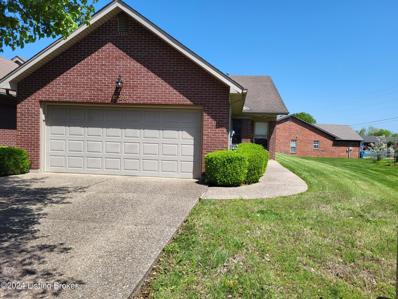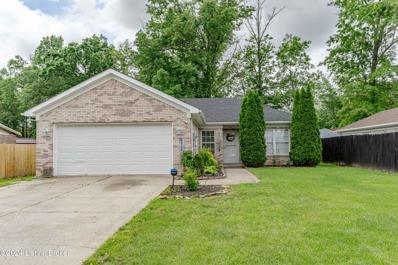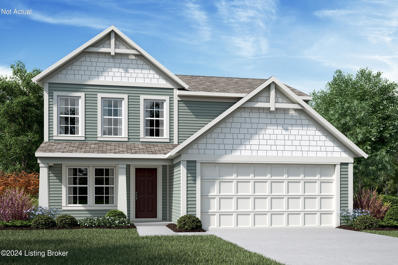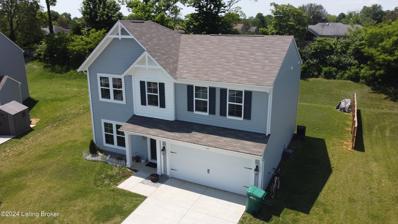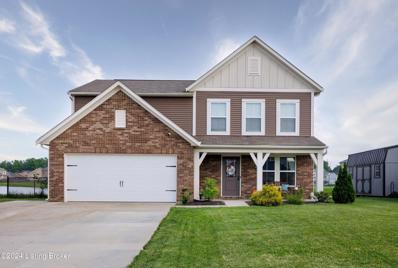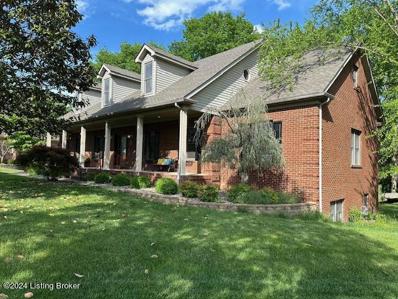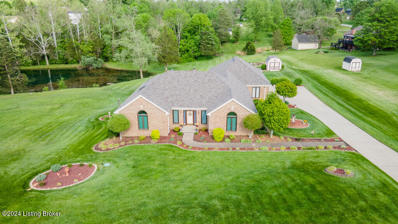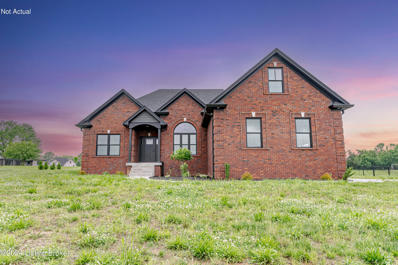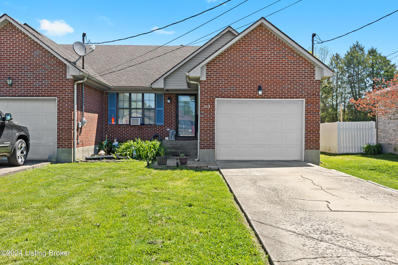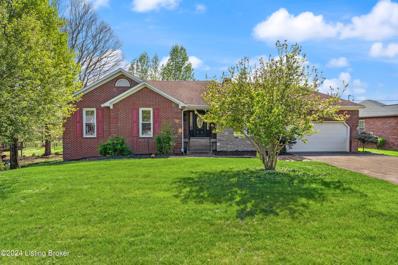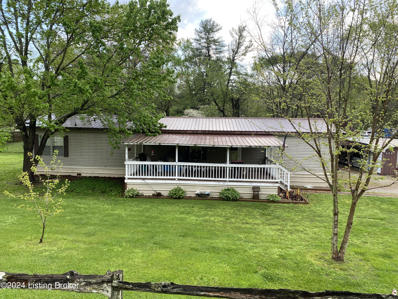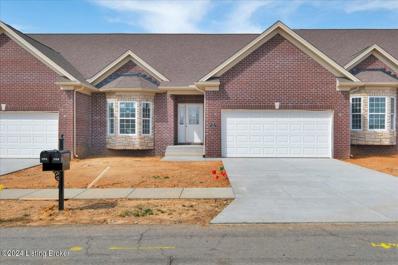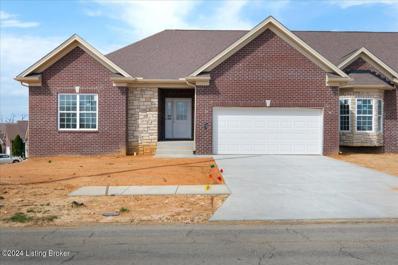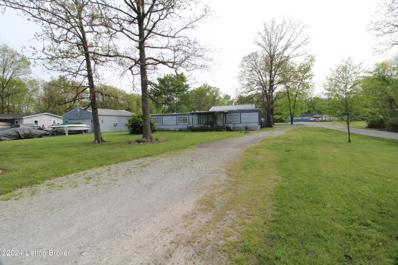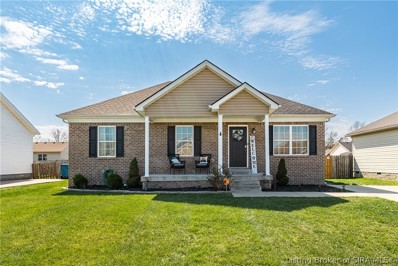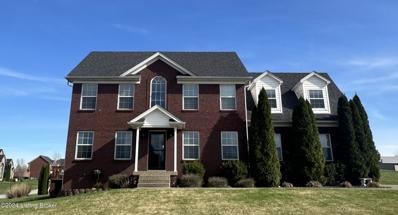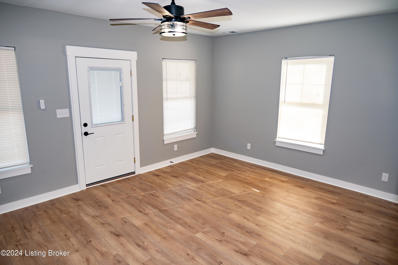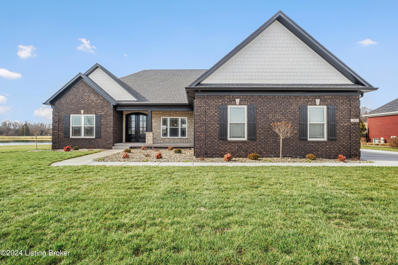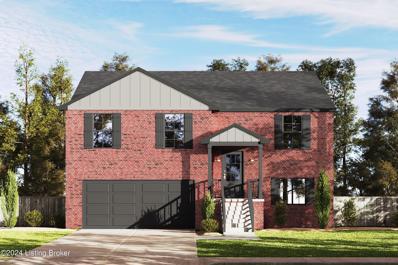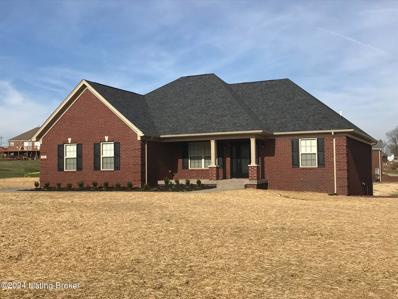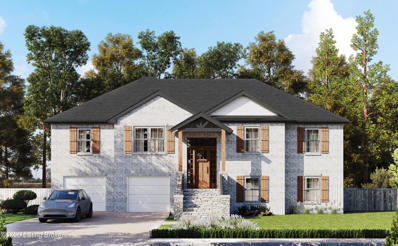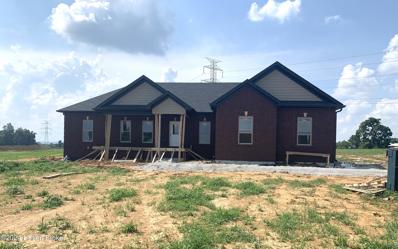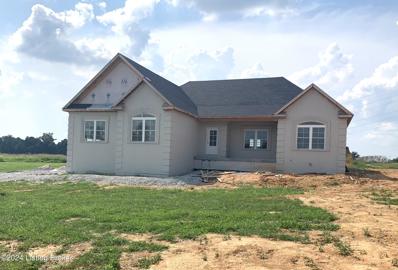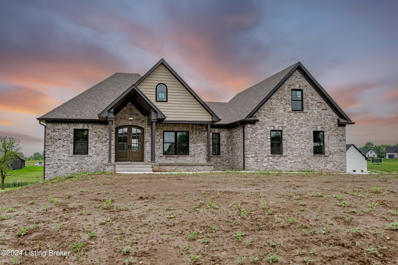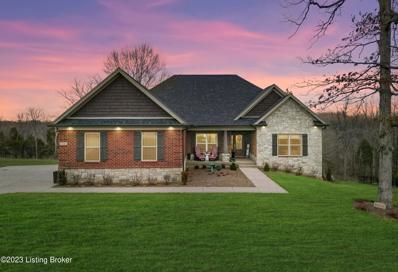Shepherdsville KY Homes for Sale
- Type:
- Single Family
- Sq.Ft.:
- 1,540
- Status:
- Active
- Beds:
- 2
- Lot size:
- 0.15 Acres
- Year built:
- 2000
- Baths:
- 2.00
- MLS#:
- 1661290
- Subdivision:
- Settlers Gap
ADDITIONAL INFORMATION
Welcome to 126 Wyandot Ct. a wonderful 2 bedroom, 2 full bath patio home. Very spacious and well maintained with an additional florida room overlooking the back yard!! decorated in neutrals this patio home is ready for the new owners! Conveniently located by major expressways .. Lots of storage room
- Type:
- Single Family
- Sq.Ft.:
- 1,238
- Status:
- Active
- Beds:
- 3
- Lot size:
- 0.24 Acres
- Year built:
- 1999
- Baths:
- 2.00
- MLS#:
- 1661346
- Subdivision:
- Carrie Park
ADDITIONAL INFORMATION
Don't wait to come and see this lovely home! Step in to a tranquil environment of welcoming colors. The family room offers you a chance to relax and unwind. You can find solace in the primary bedroom with an accompanying ensuite. The kitchen has plenty of room to prepare meals and then enjoy them at a small dinette table. You do not have to worry about carrying laundry up or down stairs because the laundry room in conveniently located right off the kitchen. This house is just waiting for its next owner to move in and make it a home.
- Type:
- Single Family
- Sq.Ft.:
- 1,842
- Status:
- Active
- Beds:
- 3
- Lot size:
- 0.23 Acres
- Year built:
- 2024
- Baths:
- 3.00
- MLS#:
- 1661170
- Subdivision:
- Round Rock
ADDITIONAL INFORMATION
Trendy new Wesley Western Craftsman plan by Fischer Homes in beautiful Rough Rock at Oakwood featuring a private 1st floor study with double doors. Open concept with an island kitchen with stainless steel appliances, upgraded cabinetry with 42 inch uppers and soft close hinges, durable quartz counters, pantry and walk-out morning room and all open to the large family room. Upstairs homeowners retreat with an en suite that includes a double bowl vanity, walk-in shower and walk-in closet. There are 2 additional bedrooms each with a walk-in closet, a centrally located hall bathroom, and loft. 2 bay garage.
- Type:
- Single Family
- Sq.Ft.:
- 2,256
- Status:
- Active
- Beds:
- 4
- Lot size:
- 0.26 Acres
- Year built:
- 2023
- Baths:
- 3.00
- MLS#:
- 1660740
ADDITIONAL INFORMATION
Sellers Loan at 4.75% is assumable. Subject to lender approval of buyer. This is a one owner, immaculate, clean home with upgrades. A two car garage, primary suite with a private bath and walk-in closet, beautiful kitchen with large island, Bedroom/Office on first level. three baths total, more than 2200 sq ft. Private fencing, Patio out back, Living room, dining room, kitchen is a large open concept.
- Type:
- Single Family
- Sq.Ft.:
- 2,005
- Status:
- Active
- Beds:
- 3
- Lot size:
- 0.34 Acres
- Year built:
- 2020
- Baths:
- 3.00
- MLS#:
- 1660519
- Subdivision:
- Mallard Lake
ADDITIONAL INFORMATION
Located in the Boulders West at Mallard Lake neighborhood, this 2 story home is like new. On the first floor you will enter into the foyer followed by the dining room, living room and kitchen. The second floor consist of 3 bedrooms, loft area, 2 bathrooms and laundry room. While relaxing on the deck you can enjoy the beautiful view of Mallard Lake. This wonderful home also offers a covered porch and 2 car garage. Call for your private showing today.
- Type:
- Single Family
- Sq.Ft.:
- 5,000
- Status:
- Active
- Beds:
- 4
- Lot size:
- 1.59 Acres
- Year built:
- 1994
- Baths:
- 5.00
- MLS#:
- 1660358
- Subdivision:
- Deer Run Estates
ADDITIONAL INFORMATION
Nestled on a beautiful 1.59 acre lot with Privacy from your back porch! Views of trees and creek! One owner home built in 1994 in the highly sought after Deer Run Estates. Quiet still convenient to I65 15 minutes you could be hiking in Berheim Forest, start the Bourbon Tr, My Old Ky Home or go Louisville enjoy Churchill Downs, 6 Flags maybe Whiskey Row so much to do! This all brick home features 4 Bds, 4.5 Ba, Living Rm, Dining Rm, Great Rm with Gas FP, Dining Area off of Kitchen. Downstairs Kitchen, Living Rm, Bedroom, Full Ba, A large Rm for office or playroom, Mud Rm washer/dryer hookup, space for storage and 2 car att garage. New Roof, New Central Air 1st/2nd floors, New Garage Doors, Electrical Box updated, some flooring, paint and more. Call today for your private showing!
- Type:
- Single Family
- Sq.Ft.:
- 2,200
- Status:
- Active
- Beds:
- 3
- Lot size:
- 2.06 Acres
- Year built:
- 1989
- Baths:
- 3.00
- MLS#:
- 1660145
- Subdivision:
- Lazy River North
ADDITIONAL INFORMATION
Imagine waking up every morning to this picturesque view of this large stocked pond watching the geese raise their babies & deer playing....well, your dream can be reality!!! This 1 owner custom built sprawling ranch situated on 2.06 acres is waiting for it's new family to make years of memories....This home features an all OPEN floor plan .Enter into the large foyer that looks into the great room w/ soaring cathedral ceiling's & a cozy cobblestone gas fireplace. Most of the home features recessed lighting & several skylights. The large kitchen has an abundance of cabinets, w/ a Jenn Air built in cooktop & grill. All kitchen appliances will remain including washer & dryer. The dining area will accommodate a large table & hutch .Enjoy your view out the large bay window in the dining area. The primary bedroom measures 17'4 x 13'6 w/ a trey ceiling. The attached primary bath features a jetted tub, stand up shower, his/her closets & double sinks...2 other nice size bedrooms , large hall full bath. There is a separate laundry room w/ cabinets & built in ironing board & 1/2 bath. You will love the outside!!! Enjoy the upcoming summer evenings on the large deck grilling out & enjoying the 16 x 24 round pool. Wait until you see the attached side entry 3 car garage ( 4 cars will fit per seller), it's huge!! Approx. 1,200 sq ft of just garage , several non attached cabinets will remain. This home has so many updates/ roof 2023, 30 year dimensional shingles / numerous windows have been replaced, sliding doors to deck, skylights, tile flooring/ pool. This home shows true pride in ownership!! Located in Mt Washington School System (per seller) & minutes to Mt. Washington & Shepherdsville.
- Type:
- Single Family
- Sq.Ft.:
- 2,254
- Status:
- Active
- Beds:
- 3
- Lot size:
- 0.84 Acres
- Year built:
- 2023
- Baths:
- 2.00
- MLS#:
- 1659904
- Subdivision:
- Maplehurst
ADDITIONAL INFORMATION
Welcome to 300 Brennan Ct., located in the beautiful Maplehurst Estates. This new, custom-built home is all brick with a finished bonus room and sits on a .84-acre lot. It has a total of 2254 sq. ft. (374 sq. ft. bonus room is included in sq. ft.). You enter the home through a beautiful brick archway to the foyer that opens to the great room. Engineered hardwood flooring flows through the first floors. The office is located in the front of the home and has a large arched window with a beautiful view of the pond in the subdivision. The office also has a 15 lite entry door, 12 ft. ceiling, ceiling fan and recessed lighting. The spacious great room opens to the kitchen with a vaulted ceiling and patio doors that lead to the 16x15 covered patio. Stainless steel appliances. Natural light comes through the large window in the eating area. The 2 spare bedrooms and full bath are separate from the primary bedroom for extra privacy. Beautiful tile flooring, vanity and linen closet are in the full bath. Stairs leading to the bonus room and sitting area are located off the kitchen. Large laundry room with white finished cubbies is conveniently located near the primary bedroom and off of the garage entrance to the house. You'll love the spacious and bright primary bedroom with a tray ceiling and recess lighting. Escape in the spa-like primary bath, with a soaking tub, walk-in tiled shower, double vanities, tile flooring and a huge walk-in closet. And don't forget the 22x11 finished bonus room with an extra 13.8x7 sitting area. This home sits on a large lot and has beautiful landscaping. Schedule your showing today
- Type:
- Single Family
- Sq.Ft.:
- 1,174
- Status:
- Active
- Beds:
- 3
- Lot size:
- 0.13 Acres
- Year built:
- 1992
- Baths:
- 2.00
- MLS#:
- 1659241
- Subdivision:
- Howlett Heirs
ADDITIONAL INFORMATION
Welcome to 164 Howlett Drive! This brick patio home boasts 3 bedrooms, 2 full bathrooms, and an attached 1 car garage. When you enter the home, you are greeted by the main living area with a great open floor plan. The living room and dining area open up directly to the kitchen. All three bedrooms are spacious and offer you plenty of room. Outside, you will find a deck overlooking the fenced in backyard. Schedule your showing today!
- Type:
- Single Family
- Sq.Ft.:
- 3,057
- Status:
- Active
- Beds:
- 4
- Lot size:
- 0.5 Acres
- Year built:
- 1991
- Baths:
- 3.00
- MLS#:
- 1658837
- Subdivision:
- Floyds Fork Estate
ADDITIONAL INFORMATION
Welcome HOME to this brick ranch that is sure to impress! Offering 4 bedrooms, 3 full updated bathrooms, a walk-out finished basement and a HUGE lot. As soon as you step inside, you'll notice the beautiful light wood floors throughout and an abundance of natural light. This house is going to make you feel right at home. Both the primary bedroom and laundry are on the first floor, providing the ultimate convenience. NEW paint throughout the entire house, brand NEW carpet leading down the stairs and in the basement. The bedroom downstairs offers its own ensuite and walk-in closet. Ready for summer bbqs?! The deck is going to be your go-to and is large enough to entertain. Don't miss your opportunity to own this completely renovated home on one of the best lots in the neighborhoo
- Type:
- Single Family
- Sq.Ft.:
- 1,500
- Status:
- Active
- Beds:
- 2
- Lot size:
- 0.5 Acres
- Year built:
- 1996
- Baths:
- 2.00
- MLS#:
- 1658511
ADDITIONAL INFORMATION
Welcome to 530 Pryor Valley Road in Shepherdsville. Enter by the huge deck on the front porch. Open concept in living room, dining room & kitchen. Two bedrooms and two baths. Primary bedroom has a built in computer desk. Vaulted ceiling in living room and two bedrooms and two baths. Additional 8 feet added to living room for furniture and space. Primary bedroom is 18 x 22 with a walk in closet that is 8 x 8. A built in computer desk in also added in primary bedroom. 2nd bedroom has a walk in closet 8 x 8. Garage is extra long with 20 x 35 feet long to store or work on vehicles. Carport is 22 x 20. Porch is 12 x 26, deck is 5 x 8 on back of home. Storm shelter is 36 tall and 10 feet long, measurements are all approximate. Come see this country home today.
- Type:
- Condo
- Sq.Ft.:
- 1,378
- Status:
- Active
- Beds:
- 2
- Year built:
- 2024
- Baths:
- 2.00
- MLS#:
- 1658223
- Subdivision:
- Villas At Grand Oak
ADDITIONAL INFORMATION
**New Construction** Patio homes in Villas at Grand Oak in Bullitt County! Multiple units currently available to make your own! 9ft ceilings, (2) bed, and (3) bedroom options. This unit is a (2) bedroom (2) full bath with a full, unfinished walkout basement. Photos represent a recently sold (2) bedroom unit. High end finishes, LVP flooring, solid wood soft close cabinets, granite tops are standard. Hurry in, these are the last new patio home builds in the neighborhood!
- Type:
- Condo
- Sq.Ft.:
- 1,678
- Status:
- Active
- Beds:
- 3
- Year built:
- 2024
- Baths:
- 2.00
- MLS#:
- 1658222
- Subdivision:
- Villas At Grand Oak
ADDITIONAL INFORMATION
**New Construction** Patio homes in Villas at Grand Oak in Bullitt County! Multiple units currently available to make your own! 9ft ceilings, (2) bed, and (3) bedroom options. This unit is a (3) bedroom (2) full bath with a full, unfinished walkout basement. Photos represent a recently sold (2) bedroom unit. High end finishes, LVP flooring, solid wood soft close cabinets, granite tops are standard. Hurry in, these are the last new patio home builds in the neighborhood!
- Type:
- Single Family
- Sq.Ft.:
- 980
- Status:
- Active
- Beds:
- 2
- Lot size:
- 0.6 Acres
- Year built:
- 1974
- Baths:
- 2.00
- MLS#:
- 1659630
ADDITIONAL INFORMATION
PRICED TO SELL!!! Check out this mobile home on over 1/2 acre with a huge pole barn and shed in a private setting. Home has 2 bedrooms, 2 full baths, and kitchen appliances remain. There is a covered front deck, a deck, and a large 24x32' pole barn/detached garage.
- Type:
- Single Family
- Sq.Ft.:
- 1,189
- Status:
- Active
- Beds:
- 3
- Lot size:
- 0.17 Acres
- Year built:
- 2017
- Baths:
- 2.00
- MLS#:
- 202406657
ADDITIONAL INFORMATION
Cute as a button! This 3 bedroom 2 bath home is waiting for you. The open floor plan is great for entertaining. Living room has shiplap wall accent. Kitchen has ample counter space and cabinets. Nice sized kitchen island. Primary bedroom has walk in closet. Relax on the back patio or have some drinks around the firepit. Tiki torches & benches remain! Store your lawn equipment in the large shed. Roof is only 1 year old. All appliances to stay, including the washer/dryer.
Open House:
Sunday, 7/28 2:00-4:00PM
- Type:
- Single Family
- Sq.Ft.:
- 2,699
- Status:
- Active
- Beds:
- 4
- Lot size:
- 0.75 Acres
- Year built:
- 2008
- Baths:
- 3.00
- MLS#:
- 1656808
- Subdivision:
- Old Spring House Farms
ADDITIONAL INFORMATION
Welcome to this beautiful 2-story brick Traditional style home, located in Old Spring House Farms subdivision with plenty space and features, situated on a 0.75-acre corner lot. Home offers 4 bedrooms and 2.5 baths with an unfinished basement that is plumbed for a bathroom. The front door brings you into the impressive and inviting entry, where you'll notice the hardwood flooring and its 2-story vaulted foyer for an elegant first impression. Once inside, you can then enter the den/office or a formal dining room, or proceed down the hallway to the great room that opens to the kitchen to create a seamless flow for entertaining and everyday living. This layout allows for both privacy and open gathering spaces, catering to different needs and activities within the home. The comfortable and functional design enhances the overall appeal of this home. The bay window in the breakfast nook is a cozy spot for meals, and having additional windows offer lots of natural light for lovely views. Primary bedroom has an ensuite with double sinks, stand up shower, and the walk in closet offers ample storage space. The 3 additional bedrooms are sizable, making this home airy and accommodating for family and/or guests. The laundry room is conveniently located on the second floor. The backyard offers a fire-pit and an above ground pool surrounded by a deck is perfect for relaxing and enjoying the outdoors. Schedule your showing today and make this great house your place to call home!
- Type:
- Single Family
- Sq.Ft.:
- 1,600
- Status:
- Active
- Beds:
- 3
- Lot size:
- 0.17 Acres
- Year built:
- 1950
- Baths:
- 2.00
- MLS#:
- 1655288
ADDITIONAL INFORMATION
BACK ON THE MARKET: Buyer's financing fell through. This exceptional property has been completely remodeled. The home offers 3 large bedrooms and two full bathrooms. The large primary bedroom offers high ceilings and a walk-in shower with built-in speakers for your music enjoyment. This home is located in close proximity to interstate 65 and many shopping conveniences are available. The kitchen offers high end appliances and lovely flooring. This home is located in close proximity to the proposed Shepherdsville Town Square.
- Type:
- Single Family
- Sq.Ft.:
- 2,240
- Status:
- Active
- Beds:
- 4
- Lot size:
- 3.88 Acres
- Year built:
- 2024
- Baths:
- 2.00
- MLS#:
- 1654544
- Subdivision:
- Lazy River North
ADDITIONAL INFORMATION
This is a proposed build by E & J Homes. The ''Ellie'' floor plan is a 4 Bedroom 2 Full Bath 2240 sq/ft Brick Ranch home with a walkout basement setting on 3.88 Acres. This home will come with a long list of upgrades and high end finishes. Hardwood Flooring throughout except in laundry room and bathrooms. Kitchen features Custom cabinetry from Vittitow Cabinets, granite counter tops, tiled back splash, food pantry, and a large island. Large primary suite with a huge walk in closet, trey ceiling, and attached primary bathroom. Primary bathroom features a custom tiled shower, stand alone tub, double vanity, and tiled floors. The basement is also 2240 additional sq/ft and can be finished for $45 sq/ft additional cost. Home also includes a High efficiency HVAC, 2 Car attached garage, covered deck,walkout patio.
- Type:
- Single Family
- Sq.Ft.:
- 1,914
- Status:
- Active
- Beds:
- 4
- Lot size:
- 0.43 Acres
- Year built:
- 2024
- Baths:
- 3.00
- MLS#:
- 1654283
- Subdivision:
- Grand Oaks
ADDITIONAL INFORMATION
A 4 Bed 3 Full Bath all brick home in Grand Oak under $400,000 is a great deal. This home can be customized by you. Get under contract now and be able to pick out every single item on the interior and the exterior. There is an option for a 5th bedroom or to be set up as a mother in law suite as well. The home will sit on a .42 acre lot at the end of a cul de sac. The grand oak subdivision has become one Bullitt Counties nicest neighborhoods.
- Type:
- Single Family
- Sq.Ft.:
- 1,750
- Status:
- Active
- Beds:
- 3
- Lot size:
- 0.77 Acres
- Year built:
- 2024
- Baths:
- 2.00
- MLS#:
- 1654681
- Subdivision:
- Wray Estates
ADDITIONAL INFORMATION
Check out the Mason Plan from E & J Homes. This is an Open Floor Pan Ranch home that has 3 bedrooms and 2 full baths all sitting on .77 Acres. Finishes include custom kitchen/bathroom cabinetry, hardwood floors in common areas, granite countertops, custom tiled primary shower, tiled bath/laundry floors, high efficiency HVAC system, brick construction, 2 car side load garage, and much more. The living room layout has a few options, can do coffer or vaulted ceilings. Ask for more details. Pole barns are allowed with some small restrictions in design. *Pictures are of a previously built home and could include items not included. *
- Type:
- Single Family
- Sq.Ft.:
- 2,803
- Status:
- Active
- Beds:
- 4
- Year built:
- 2024
- Baths:
- 3.00
- MLS#:
- 1653901
- Subdivision:
- Grand Oaks
ADDITIONAL INFORMATION
Proposed construction by JC Construction. All aspects of the design of this home can be changed to buyer preference before the start of construction. This proposed build will soon be a gorgeous 4 bedroom, 3 full bathroom, all-brick home with over 3,000 finished square feet! This spectacular layout features a large split floor plan that is ideal for entertaining guests and hosting large family events. The sprawling eat-in kitchen features a large island with a breakfast bar, granite countertops, a tiled back splash, custom cabinets from Vittitow Cabinets, pendant and recessed lighting, a pantry closet, and magnificent LVP flooring. The primary suite boasts tres ceilings and a sizable walk-in closet in the bedroom, as well as a double vanity with quartz tops, a soaker tub, a custom-tiled shower, and tiled floors in the attached primary bathroom. The living room features coffered ceilings, recessed lighting, and more LVP flooring for durability and design. The expedient 1st floor laundry room includes a sink basin, tiled floors, and custom cubbies that allow you and your family to conveniently drop your gear before you enter the house. Two additional bedrooms, a formal dining room, and a second full bathroom complete the first floor. A 4th bedroom will be located in the finished basement, along a 3rd full bathroom and a family room. This property also includes a 2-car attached garage and a covered rear patio. All listing details are subject to change without notice.
- Type:
- Single Family
- Sq.Ft.:
- 1,976
- Status:
- Active
- Beds:
- 3
- Lot size:
- 1.12 Acres
- Year built:
- 2024
- Baths:
- 2.00
- MLS#:
- 1653784
- Subdivision:
- Wray Estates
ADDITIONAL INFORMATION
New construction home in the NEW Wray Estates Subdivision. This home has 1976 sq ft of living space with an unfinished basement with large egress windows for lots of natural light. Covered front porch with recessed lighting and shake siding accents. Custom finishes throughout include vaulted and trey ceilings, granite counters, custom cabinetry, tiled walk-in shower, soaking tub, crown molding and much more. Huge covered back porch. This home sits on a large 1.12 acre lot. Home should be completed August 1st.
- Type:
- Single Family
- Sq.Ft.:
- 1,965
- Status:
- Active
- Beds:
- 3
- Lot size:
- 0.78 Acres
- Year built:
- 2024
- Baths:
- 3.00
- MLS#:
- 1653781
- Subdivision:
- Wray Estates
ADDITIONAL INFORMATION
Don't miss out on this 1884 sq ft all brick home with an unfinished basement in the NEW Wray Estates Subdivision. You'll love the open floor plan with high-end details throughout. 3 bedrooms, 2 1/2 baths. The kitchen features in-set cabinets along with a range hood and an 8-foot island. Primary suite features: walk-in shower, free standing tub, and huge walk-in closet. The laundry room includes a sink and custom cabinets. Finishes include engineered hardwood floors, vaulted ceilings, custom trim package, crown molding, stained beams, wainscoting and accent walls. Unfinished basement with egress windows. 2 car garage attached garage. House should be completed August 1st. Most pictures are of a previous build. More pictures to come as house progresses.
- Type:
- Single Family
- Sq.Ft.:
- 2,168
- Status:
- Active
- Beds:
- 4
- Lot size:
- 0.89 Acres
- Year built:
- 2024
- Baths:
- 2.00
- MLS#:
- 1653774
- Subdivision:
- Maplehurst
ADDITIONAL INFORMATION
Welcome to 127 Tommy Ct. located in new Maplehurst Estates Subdivision. This gorgeous all brick ranch has 2168 sq ft on the first floor and a full walkout basement with 2329 sq ft. This home sits on a large .89-acre lot. Beautiful brick with shake siding accents. There's 4 bedrooms and 2 baths (the room off of foyer can be used as bedroom or office with a closet and door). The home feels so welcoming as you enter through the covered front porch and grand double front doors. Beautiful, engineered hardwood flooring flows through the entire first floor. The kitchen boasts custom white cabinets, granite counters, a huge island and a great size pantry with lots of shelving. From the great room, you can walk out and relax on the covered back deck with a beautiful view of the lot and pond. Relax in your primary suite with a trey ceiling and stunning bathroom. The bath has a gorgeous tiled walk-in shower, soaking tub, double sink and vanity with a huge walk-in closet. The spare bedrooms both have large closets. Oversized linen closet outside the hall bath and bedrooms for lots of storage space. The mud room and laundry are conveniently located near the primary bedroom. The walkout basement is massive with beautiful windows and opens to a concrete patio. The basement is ready to become whatever you desire. Underground utilities. Great location and beautiful subdivision! Make this wonderful home yours!
- Type:
- Single Family
- Sq.Ft.:
- 1,900
- Status:
- Active
- Beds:
- 3
- Lot size:
- 0.76 Acres
- Year built:
- 2023
- Baths:
- 3.00
- MLS#:
- 1647634
- Subdivision:
- Wray Estates
ADDITIONAL INFORMATION
This is a proposed build. This is our prestigious Chandler Plan and can be built in about 6 months. This home features 1900 sq/ft above grade, 3 bedrooms, 2.5 baths, and an unfinished basement. This is a wonderful open floor plan great for entertaining and large families. Very large primary suite with large walk in closet, trey ceiling, and large primary bathroom with custom tiled shower and stand alone tub. Finishes will include custom built cabinetry from Vittitow Cabinets, Luxory Vinyl Plank Flooring, Granite counter tops, upgraded trim package, brick/limestone exterior, and high efficiency HVAC system. All of this setting on a beautiful .76 acre lot in a cul de sac. View builders work at www.eandjhomes.com 1900 sq/ft unfinished basement. Builder can finish the basement for you during construction if you would like to add that as well. Add on a 30X40 Pole barn with concrete floors and full electrical build out for $88,000 and have it included into your mortgage with your house.

The data relating to real estate for sale on this web site comes in part from the Internet Data Exchange Program of Metro Search Multiple Listing Service. Real estate listings held by IDX Brokerage firms other than Xome are marked with the Internet Data Exchange logo or the Internet Data Exchange thumbnail logo and detailed information about them includes the name of the listing IDX Brokers. The Broker providing these data believes them to be correct, but advises interested parties to confirm them before relying on them in a purchase decision. Copyright 2024 Metro Search Multiple Listing Service. All rights reserved.
Albert Wright Page, License RB14038157, Xome Inc., License RC51300094, [email protected], 844-400-XOME (9663), 4471 North Billman Estates, Shelbyville, IN 46176

Information is provided exclusively for consumers personal, non - commercial use and may not be used for any purpose other than to identify prospective properties consumers may be interested in purchasing. Copyright © 2024, Southern Indiana Realtors Association. All rights reserved.
Shepherdsville Real Estate
The median home value in Shepherdsville, KY is $268,995. This is higher than the county median home value of $168,300. The national median home value is $219,700. The average price of homes sold in Shepherdsville, KY is $268,995. Approximately 59.42% of Shepherdsville homes are owned, compared to 35.7% rented, while 4.89% are vacant. Shepherdsville real estate listings include condos, townhomes, and single family homes for sale. Commercial properties are also available. If you see a property you’re interested in, contact a Shepherdsville real estate agent to arrange a tour today!
Shepherdsville, Kentucky has a population of 12,006. Shepherdsville is more family-centric than the surrounding county with 34.56% of the households containing married families with children. The county average for households married with children is 29.5%.
The median household income in Shepherdsville, Kentucky is $49,765. The median household income for the surrounding county is $59,917 compared to the national median of $57,652. The median age of people living in Shepherdsville is 32.2 years.
Shepherdsville Weather
The average high temperature in July is 88.6 degrees, with an average low temperature in January of 25.5 degrees. The average rainfall is approximately 47.4 inches per year, with 4.8 inches of snow per year.
