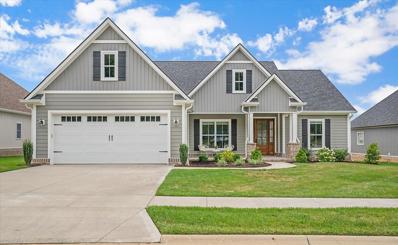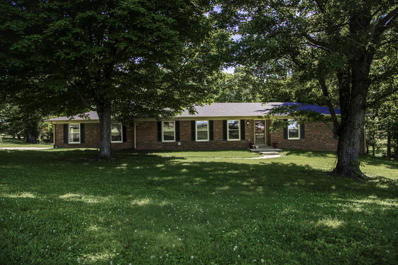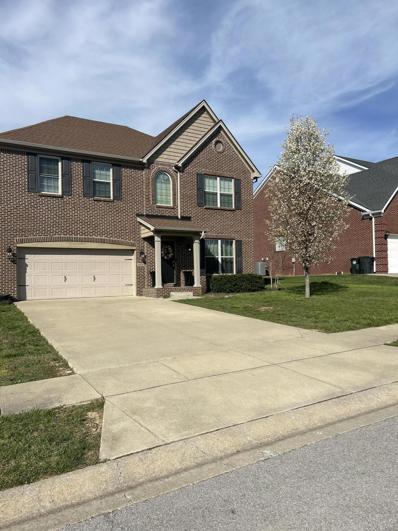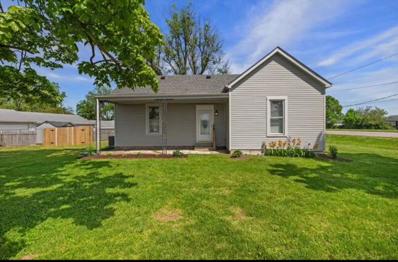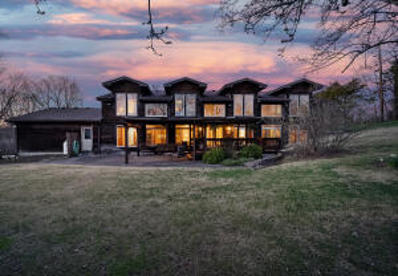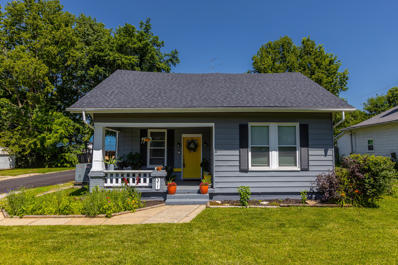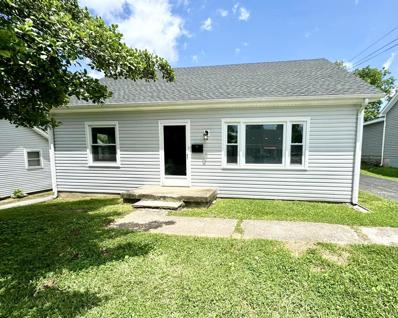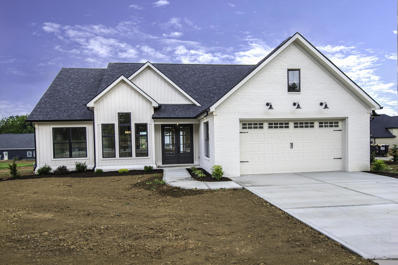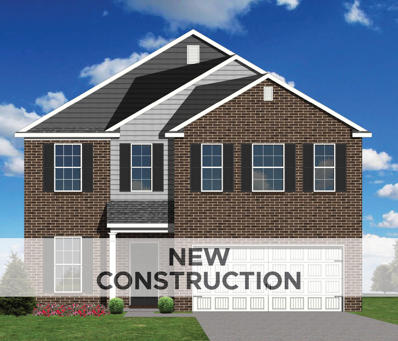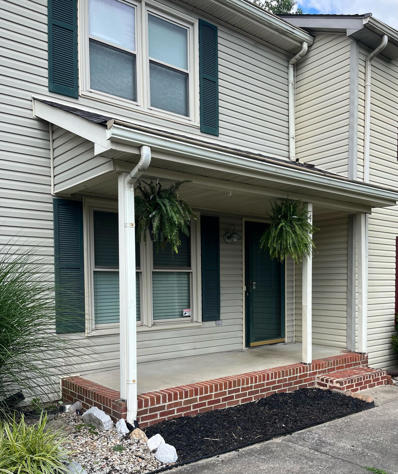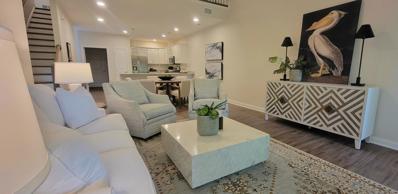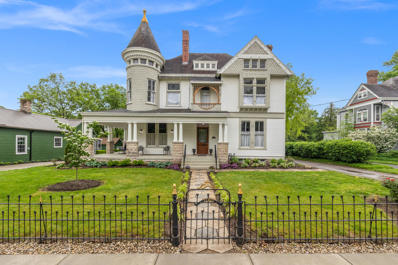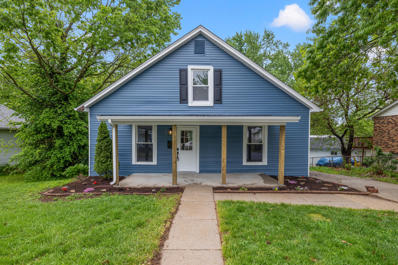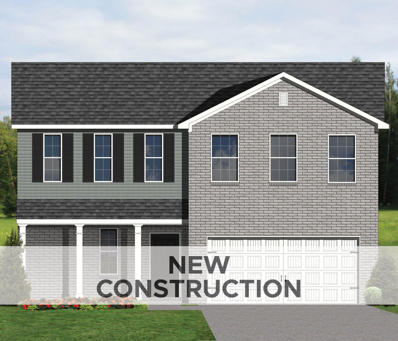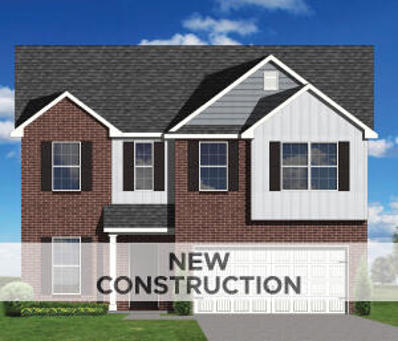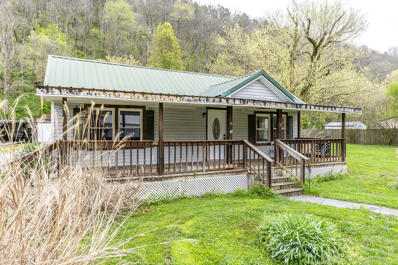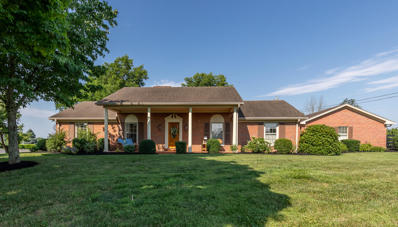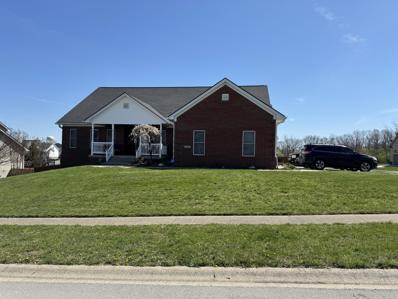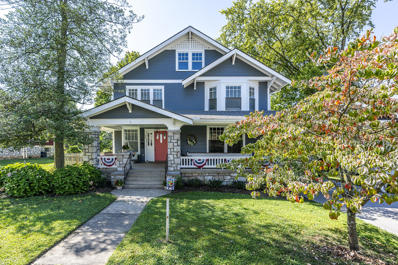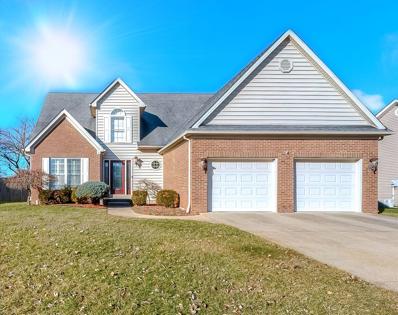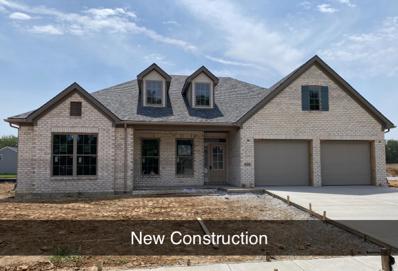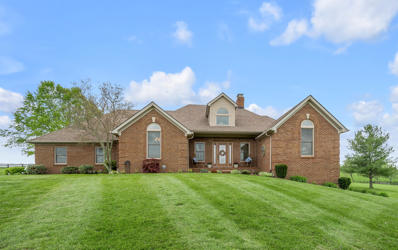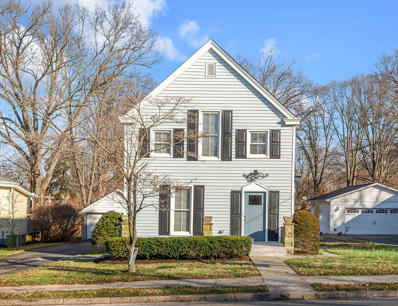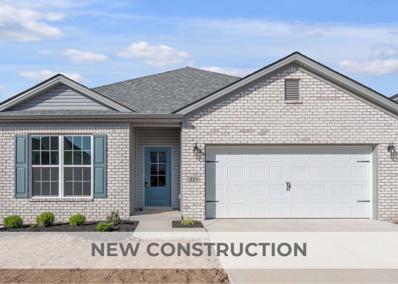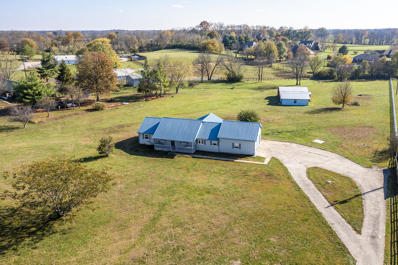Versailles KY Homes for Sale
- Type:
- Single Family
- Sq.Ft.:
- 1,892
- Status:
- Active
- Beds:
- 3
- Lot size:
- 0.22 Acres
- Year built:
- 2022
- Baths:
- 3.00
- MLS#:
- 24012622
- Subdivision:
- The Legends
ADDITIONAL INFORMATION
Welcome to this stunning craftsmen ranch, located in Legends subdivision. With 1,892 square feet and LVP flooring, this home offers a wide entry into a spacious living room, past a home office. As you enter, you can't help but notice the large kitchen. It has a generous island, vent hood surrounded by white cabinetry, and tilted backsplash with granite countertops. It flows seamlessly into a dining area with natural light and covered screened in patio access. Another feature on the rear of the house is a 5x14 exterior storage area with double doors. Perfect for storing what you want to keep outside. The attic also has ample storage with aluminum pull down stairs for easy access, plus a laundry tub in the utility room and a 18x8 insulated garage door. With a small town feel and big city amities, you can't go wrong!
- Type:
- Single Family
- Sq.Ft.:
- 3,684
- Status:
- Active
- Beds:
- 5
- Lot size:
- 5 Acres
- Year built:
- 1984
- Baths:
- 3.00
- MLS#:
- 24012568
- Subdivision:
- Rural
ADDITIONAL INFORMATION
Stunning BRICK ranch on walk-out basement on 5 acres with a creek (Clear Creek)! This one owner home has been lovingly maintained by a wonderful Woodford Co. family for decades. Delightful, renovated, fully equipped kitchen is open to the family room with fireplace, and access to the sunroom. Dining room or office, living room, primary bedroom with full bath, 2 more bedrooms and full bath on the first floor. Lower level has 2 bedrooms, full bath, office, and FR. Five gorgeous acres and not one but 2 metal buildings! So much more! SELECT home warranty.
Open House:
Sunday, 7/28 10:00-12:00PM
- Type:
- Single Family
- Sq.Ft.:
- 3,306
- Status:
- Active
- Beds:
- 4
- Lot size:
- 0.25 Acres
- Year built:
- 2015
- Baths:
- 3.00
- MLS#:
- 24012354
- Subdivision:
- Rose Ridge
ADDITIONAL INFORMATION
Selling ''AS IS'' inspections welcome. This home has been well maintained and excellent for raising a growing family and entertaining. The kitchen includes a butler's pantry and great room has a gorgeous fireplace and very spacious. Located in Rose Ridge Subdivision and Southside school district, The upstairs bonus area makes for a cozy den or children's play area. Updates include new carpet and padding in the entire upstairs including steps 11/2023, new dishwasher 6/2023, 12x16 deck added 8/2023. 8x12 storage shed also new Schedule your private showing today ALL NEW PHOTOS ADDED 6/21
- Type:
- Single Family
- Sq.Ft.:
- 1,438
- Status:
- Active
- Beds:
- 2
- Lot size:
- 0.86 Acres
- Baths:
- 1.00
- MLS#:
- 24012224
- Subdivision:
- Downtown
ADDITIONAL INFORMATION
Welcome to 112 Bellview Ave, an exceptional property offering a unique blend of residential comfort, commercial opportunity, and industrial potential. The flexible floor plan can be easily adapted to suit a variety of purposes, whether you're looking to create a comfortable home or a thriving business. Nestled in a vibrant and versatile neighborhood, this property is a rare find with zoning that accommodates a multitude of uses to suit your needs.
- Type:
- Single Family
- Sq.Ft.:
- 3,678
- Status:
- Active
- Beds:
- 4
- Lot size:
- 15.1 Acres
- Year built:
- 1985
- Baths:
- 2.00
- MLS#:
- 24011871
- Subdivision:
- Rural
ADDITIONAL INFORMATION
Here is a wonderful opportunity to own a ranch home on 15 acres in Versailles Kentucky! Located in the middle of horse country and just minutes from downtown Versailles and the Bluegrass Parkway this location has so much to offer. With over 3300 square feet of furnished living space you will find 4 bedrooms, 2 full baths and an attached garage. The most popular room is the two story sunroom that spans almost the entire length of the home. From the sunroom and spacious back porch area you can entertain friends and family and enjoy a great view of the property. Included with the property are a barn, outdoor shed, chicken coop and kids playhouse. Home was designed with efficiency in mind, there are 12'' thick concrete outer walls that provide additional insulation, and the home faces south so you have the natural sunlight warming the house. We invite you to come and see what Versailles has to offer!
- Type:
- Single Family
- Sq.Ft.:
- 1,901
- Status:
- Active
- Beds:
- 4
- Lot size:
- 0.2 Acres
- Year built:
- 1924
- Baths:
- 1.00
- MLS#:
- 24011627
- Subdivision:
- Ashmore
ADDITIONAL INFORMATION
Introducing the quintessential 1920's home you've been searching for! Nestled on a spacious corner lot, this charming home offers over 1,900 square feet of updated living space. From its adorable exterior to its timeless interior, this home effortlessly blends historic charm with modern updates, creating an inviting atmosphere you won't want to leave. Schedule your showing today!
- Type:
- Single Family
- Sq.Ft.:
- 1,320
- Status:
- Active
- Beds:
- 4
- Lot size:
- 0.21 Acres
- Year built:
- 1954
- Baths:
- 1.00
- MLS#:
- 24011598
- Subdivision:
- Downtown
ADDITIONAL INFORMATION
Welcome to your new home! This charming 4 bedroom, 1 bathroom house is loaded with updates and upgrades that make it truly move-in ready. Step inside and you'll find a bright and airy living space with fresh paint and new flooring throughout. The modern kitchen features new appliances and plenty of cabinet space for all your culinary creations. The newly renovated bathroom boasts a stylish shower surround, perfect for relaxation after a long day. Outside, you'll love the covered patio and the fenced-in backyard, ideal for entertaining or letting your furry friends roam free. And don't forget about the 2 car garage, perfect for keeping your vehicles protected from the elements. With a new roof, new vinyl siding, and a 1-year-old HVAC system, this home is not only beautiful but also worry-free. Don't miss your chance to make this house your forever home - schedule a showing today before it's gone!
- Type:
- Single Family
- Sq.Ft.:
- 2,541
- Status:
- Active
- Beds:
- 3
- Lot size:
- 0.34 Acres
- Year built:
- 2024
- Baths:
- 3.00
- MLS#:
- 24011365
- Subdivision:
- The Legends
ADDITIONAL INFORMATION
Wow Another stunning Mattingly built home! One level living at its best in ever so popular The Legends in Versailles. You will fall in love with this one form your first look inside. Just a few weeks from completion this home has the latest features you expect and deserve. The gathering room is a showplace, so perfect or entertaining friends and family with access to covered back porch. The fully equipped kitchen with top notch appliances (frig makes bourbon ball ice) and butlers pantry with under counter frig. Beautiful granite, backsplash and dazzling fixtures and attention to detail. Hardwoods ,tile in two full baths and laundry. Split bedroom plan for primary bedroom privacy. Bonus flex room has carpet . Could be office or play room/ 4TH bedroom. Corner lot ! Its a treasure on Saffron!
- Type:
- Single Family
- Sq.Ft.:
- 2,336
- Status:
- Active
- Beds:
- 4
- Lot size:
- 0.18 Acres
- Year built:
- 2024
- Baths:
- 3.00
- MLS#:
- 24010954
- Subdivision:
- Paynes Crossing
ADDITIONAL INFORMATION
Contract writing period through 12:00 noon on Tuesday, June 4th, 2024.The Bayberry Lane, part of the Trend Collection by Ball Homes, is two story plan with a versatile flex room off the entry and a large open kitchen and family room at the rear of the home. The kitchen offers both a breakfast area and countertop dining at the island, and a storage pantry. Granite kitchen counter tops with stainless stell 50/50 under-mount sink and full back splash make, stainless steel appliances including smooth top range, microwave and dishwasher make for great upgrades. Upstairs you will find the primary bedroom suite, three bedrooms and a hall bath. The primary bedroom suite includes a bedroom with vaulted ceiling, large closet, and spacious bath with tub/shower, and linen storage. Raised vanities in baths and 12x10 concrete patio. Job# 88PK
$175,000
411 Ryne Court Versailles, KY 40383
- Type:
- Townhouse
- Sq.Ft.:
- 1,260
- Status:
- Active
- Beds:
- 2
- Lot size:
- 0.03 Acres
- Year built:
- 1988
- Baths:
- 2.00
- MLS#:
- 24010619
- Subdivision:
- Downtown
ADDITIONAL INFORMATION
Discover a charming 2-bedroom, 1.5-bath townhouse located in the desirable Ryne Ct Townhouse subdivision in downtown Versailles. This townhouse offers economical living with affordable utilities, making it a perfect option for budget-conscious buyers.Upon arrival, you are greeted by a covered porch, ideal for enjoying the outdoors in any season. Step inside to a well-designed split floor plan, with the living spaces conveniently separated. The main level features a welcoming living area and a half bath, perfect for guests. The upper level houses two comfortable bedrooms and a full bathroom, ensuring privacy and a cozy retreat.The kitchen opens to a private back deck, offering a tranquil spot for morning coffee or evening relaxation. The deck overlooks a spacious backyard with a fenced-in area, providing a safe space for pets or children to play. Additional storage is available under the deck, adding to the practicality of this home.This townhouse is not only ideal for first-time homebuyers or those looking to downsize, but it also presents a fantastic investment opportunity. Priced below $200,000, it's an affordable option in a prime location.
- Type:
- Condo
- Sq.Ft.:
- 2,200
- Status:
- Active
- Beds:
- 4
- Year built:
- 2024
- Baths:
- 3.00
- MLS#:
- 24009277
- Subdivision:
- Sugartree
ADDITIONAL INFORMATION
www.theloftsatsugartree.com Maintenance-free living in the heart of horse country. This immaculately finished condominium offers a beautiful one to three floor living options.Expected completion in Spring of 2024. Take the opportunity to choose customized finishes in these 3000+ sqft condominiums in the heart of Versailles.Full walk-out basement can also be finished to fit your lifestyle to take advantage of more space. Transform any or all basement square footage into an In-law suite, gym, extra living space, or just enjoy a massive raw storage area. Basements are plumbed for a full bath and a small kitchen.
- Type:
- Single Family
- Sq.Ft.:
- 3,809
- Status:
- Active
- Beds:
- 4
- Lot size:
- 0.46 Acres
- Year built:
- 1888
- Baths:
- 4.00
- MLS#:
- 24009053
- Subdivision:
- Downtown
ADDITIONAL INFORMATION
Welcome to this magnificent Queen Anne style home in the historic Rose Hill district of beautiful downtown Versailles, Kentucky! Built by horseman Gus Macey in 1888, this picturesque piece of history has retained the charm, character and numerous details of the period (note the stunning stained glass) throughout a masterful and thoughtful renovation that imbued the home with coveted modern amenities and styling. Enter into the 2 story entry hall to captivating grand staircase with its intricately carved woodwork, voluminous 11'' ceilings, oak floors and massive pocket doors. The main floor was made for entertaining. One of the highlights is the distinguished bourbon room, complete with wet bar and fireplace, where you can relax with a glass of wine or enjoy some Five Springs infused bourbon made by the owner. Easily access the side porch for view of the delightful garden. Across the hall, for more formal entertaining, are impressive living and dining spaces with fireplaces. The well-thought-out gourmet kitchen is a chef's dream boasting a full compliment of stainless appliances, huge island, loads of custom cabinetry crafted by local woodworker,
- Type:
- Single Family
- Sq.Ft.:
- 1,509
- Status:
- Active
- Beds:
- 4
- Lot size:
- 0.28 Acres
- Baths:
- 2.00
- MLS#:
- 24008426
- Subdivision:
- Downtown
ADDITIONAL INFORMATION
Welcome to your dream home at 320 Macey Ave, Versailles, KY! Recently modernized for contemporary living, this charming 4-bedroom, 1.5-bathroom house is a perfect blend of comfort and style. Step inside to discover a completely remodeled kitchen equipped with new appliances, making meal prep a breeze. Both bathrooms are tastefully updated to ensure practicality meets modern aesthetics. Each room greets you with fresh, new flooring and a delightful palette of fresh paint, enhancing the natural light throughout the home. The exterior is just as impressive with a new front porch, front door, and shutters, inviting you into a cozy, welcoming space. The property also features new air conditioning, ensuring your comfort during warmer seasons, and updates to all plumbing and light fixtures to add that extra touch of elegance. This home not only delivers on beauty but also ensures efficiency and peace of mind with these thoughtful upgrades. Enjoy the simple pleasure of a well-appointed space at 320 Macey Ave--where every detail is crafted for your ultimate comfort and enjoyment. Perfect for anyone looking for a ready-to-move-in home with all the modern conveniences.
- Type:
- Single Family
- Sq.Ft.:
- 2,429
- Status:
- Active
- Beds:
- 4
- Lot size:
- 0.18 Acres
- Year built:
- 2024
- Baths:
- 3.00
- MLS#:
- 24006860
- Subdivision:
- Paynes Crossing
ADDITIONAL INFORMATION
Contract writing period through Tuesday, April 16th at 12:00 noon.The Oak Bluff, part of the Trend Collection by Ball Homes, offers a first floor primary bedroom suite and three upstairs bedrooms that share a loft and bathroom. The island kitchen offers countertop dining, an eating area, and a storage pantry. Granite kitchen counter tops with stainless steel 50/50 under-mount sink and full back splash. Stainless steel appliances including smooth top range, microwave and dishwasher. The kitchen opens to the family room at the rear of the home. The first floor primary bedroom suite includes a bedroom with large closet and spacious bath with tub/shower, transom window, and linen storage. Raised vanities in baths and 12x10 concrete patio. 110PK
- Type:
- Single Family
- Sq.Ft.:
- 2,266
- Status:
- Active
- Beds:
- 4
- Lot size:
- 0.18 Acres
- Year built:
- 2024
- Baths:
- 3.00
- MLS#:
- 24006859
- Subdivision:
- Paynes Crossing
ADDITIONAL INFORMATION
Contract writing period through Tuesday, April 16th at 12:00 noon.The Haywood Park, part of the Trend Collection by Ball Homes, is a two story plan with a versatile flex/dining room off the entry and an open kitchen and family room at the rear of the home. The kitchen offers both a breakfast area and countertop dining at the island, and a large walk-in pantry. Granite kitchen counter tops with stainless steel 50/50 under-mount sink and full back splash, stainless steel appliances including smooth top range, microwave and dishwasher make for fantastic upgrades. Upstairs are the primary suite, three bedrooms and a hall bath. The primary bedroom suite includes a bedroom with vaulted ceiling, large closet, and spacious bath with tub/shower, window, and linen storage. Raised vanities in baths and 12x10 concrete patio.
- Type:
- Single Family
- Sq.Ft.:
- 1,074
- Status:
- Active
- Beds:
- 1
- Lot size:
- 1.11 Acres
- Baths:
- 1.00
- MLS#:
- 24006706
- Subdivision:
- Rural
ADDITIONAL INFORMATION
This single story fixer upper house is the perfect opportunity to turn into a charming home, weekend getaway, or investment opportunity. Located on over an acre corner lot and just steps from the Kentucky River. There is a boat ramp nearby with public access. Enjoy the views from a large covered front porch and huge side patio. Detached garage and carport on the property. New LVP flooring has been installed. Inspections welcome, being sold As-Is.
- Type:
- Single Family
- Sq.Ft.:
- 4,773
- Status:
- Active
- Beds:
- 5
- Lot size:
- 5.21 Acres
- Year built:
- 1972
- Baths:
- 3.00
- MLS#:
- 24005619
- Subdivision:
- Rural
ADDITIONAL INFORMATION
Endless possibilities exist with this 5+ acre farm, less than 5 minutes from Downtown Versailles . The all-brick ranch on a basement is exquisitely appointed: Granite, Hardwood, Custom Built-ins and Cabinetry, even a built-in ironing board in the oversized utility room, Wooden Shutters, Stainless Steel Appliances. A double island Kitchen with a custom Banquette for 8 - A Chef's Delight! Entertainment options are unlimited: Open concept Kitchen and Family Room that also opens to a lovely patio. Beautiful Master Suite with a Steam Shower for a Spa like experience. Lower level Rec Room with Kitchenette and large Multi-Purpose Room. BRAND NEW ROOF. Gorgeous views, mature orchard, 40 x140 'Castle Inspired Barn' with multiple stalls, 4 Plank Wooden Fencing and Run-in Shed are just a few features you will find outdoors. Minutes from Downtown, Falling Springs, Schools and Parks, yet you feel like you're in the Country.
- Type:
- Single Family
- Sq.Ft.:
- 4,589
- Status:
- Active
- Beds:
- 5
- Lot size:
- 0.39 Acres
- Year built:
- 2004
- Baths:
- 5.00
- MLS#:
- 24005474
- Subdivision:
- Cedar Ridge
ADDITIONAL INFORMATION
This huge home (4,589 Sq Ft) is set up for a very large family or two families. There's two of everything! 3 Bedrooms,2 1/2 baths, kitchen, living room on main floor, AND 2 bedrooms 2 full baths, living room and FULL Kitchen on Bottom level in the walkout basement. 2 Driveways! Appliances in both kitchens are newer, 2 hot water heaters, 400 amps of electric panels, lots of closet space, ceiling fans are new, backsplash is new, new stainless vent in the upper kitchen, ADT security, MY Q door opener, and NO Carpet flooring. This home has all new flooring! plenty of storage. WAIT.. this home has the largest solar panels ever installed by this company in Kentucky, making all the difference in the electric bill. These solar panels were a $80,000 value. The bills are half what they used to be. If you have a large family or two full families, this is a must see home that is elsewhere hard to find. There's a fully fenced yard and plenty of space for kids or dogs with a deck and patio below.
- Type:
- Single Family
- Sq.Ft.:
- 3,957
- Status:
- Active
- Beds:
- 4
- Lot size:
- 0.38 Acres
- Year built:
- 1920
- Baths:
- 4.00
- MLS#:
- 24005293
- Subdivision:
- Downtown
ADDITIONAL INFORMATION
Own your own piece of Hollywood with this home featured in the movie Elizabethtown! Large Craftsman style home built in 1920 is located in the heart of downtown Versailles! This home has been lovingly restored to preserve the character & charm of a bygone era but also features all of the modern conveniences of today! 4 bed, 3.5 bath, 3-story home on an unfinished limestone basement. Deep front porch w/ pew from the orig. Versailles United Methodist Church conveys. Rear patio w/ stamped concrete surrounded by trees allows for getting outside & enjoying yourself. Inside you will find detailed trim, custom fireplaces, coffered ceilings in the family room, glass French doors, luxury kitchen featuring Bosch appliances, oversized rooms, spacious Primary Suite on the 2nd floor with access to a private sleeping porch, laundry closet that has been placed in the heart of the bedrooms, bathrooms w/ custom furniture vanities, tiled walk-in showers, a 3rd floor that has been finished to include a bedroom, full bath, closets & bonus family room. New 24'x35' garage built 2022. Seller is licensed real estate agent. Call today for showing! Qualified buyers only! Pictures from Fall 2023.
- Type:
- Single Family
- Sq.Ft.:
- 1,936
- Status:
- Active
- Beds:
- 3
- Lot size:
- 0.22 Acres
- Year built:
- 2003
- Baths:
- 3.00
- MLS#:
- 24004672
- Subdivision:
- Gleneagles
ADDITIONAL INFORMATION
Conveniently located off Versailles Rd and a short drive from Lexington, you won't want to miss this immaculate 3 bed/2.5 bath home. A grand 2-story foyer opens to your formal dining & seamlessly flows into open living room/kitchen with large picture windows overlooking a fully fenced yard w/ patio, firepit, and storage shed. Granite countertops, custom cabinets and stainless steel appliances in the kitchen. 1st floor primary with en suite. 1st floor laundry. Oversized 2 car garage. Call to Schedule Your Private Tour Today!
- Type:
- Single Family
- Sq.Ft.:
- 2,577
- Status:
- Active
- Beds:
- 3
- Lot size:
- 0.23 Acres
- Year built:
- 2024
- Baths:
- 3.00
- MLS#:
- 24002677
- Subdivision:
- Paynes Crossing
ADDITIONAL INFORMATION
The Atkinson is a spacious ranch plan with three bedrooms Two and one half baths. The main living area includes a flex area, family room with direct vent fireplace, and kitchen with counter dining, spacious pantry, and breakfast area. Off the kitchen is hallway with coat closet, drop zone and powder room. The family room overlooks a large covered patio. The primary bedroom is located off a semi-private hall and has a trey ceiling and triple window. The luxury primary bath has separate vanities, a separate shower and garden tub, linen closet, and an oversized walk in closet. Bedrooms two and three share a hall bath, and there is a spacious utility room with folding counter. Lot 8PK.
$1,595,000
2308 Rocky Hills Lane Versailles, KY 40383
- Type:
- Single Family
- Sq.Ft.:
- 5,931
- Status:
- Active
- Beds:
- 5
- Lot size:
- 54.36 Acres
- Year built:
- 1995
- Baths:
- 4.00
- MLS#:
- 24002054
- Subdivision:
- Rural
ADDITIONAL INFORMATION
Perched upon an idyllic rolling ridge is this exceptionally designed traditional brick home situated on 54.3 + acres. A unique opportunity to experience the best of both worlds- located on a quiet street within a small neighborhood, yet surrounded by the open spaces and abundance of privacy that comes with farm living' Location could not be better- just moments from Bluegrass Parkway, Woodford Co. Country Club, downtown Versailles & soon to be Polo field. A unique opportunity to experience the best of both worlds- located on a quiet street within a small neighborhood, yet surrounded by the open spaces & abundance of privacy that comes with farm living. Property boasts a 28 x 50' metal barn with concrete flooring, garage, and workshop. This home features an impeccably designed floor plan providing a great flow for entertaining and easy everyday living. The gourmet kitchen has custom cabinetry, granite counters, stainless steel appliances, bar overhang and breakfast area, plus access to the formal dining room. An abundantly sized family room has custom bookcases flanking a masonry fireplace. A den or home office is adjacent to the family room.
Open House:
Saturday, 7/27 7:00-11:00AM
- Type:
- Single Family
- Sq.Ft.:
- 2,308
- Status:
- Active
- Beds:
- 3
- Lot size:
- 0.28 Acres
- Year built:
- 1906
- Baths:
- 3.00
- MLS#:
- 24002023
- Subdivision:
- Downtown
ADDITIONAL INFORMATION
Indulge in luxury living with this fully renovated 1906 Victorian gem near downtown Versailles. Step into a world of sophistication with a coveted first-floor primary suite and exquisite craftsmanship throughout. Meticulously renovated by Everstone Builders, this two-story residence seamlessly blends historic charm with modern comforts. Featuring 3 bedrooms, 2.5 renovated bathrooms, and an array of upgrades, including new plumbing, electric, drywall, and insulation, every detail exudes elegance. Entertain in the new gourmet kitchen with stainless appliances, quartz countertops, and a chic coffee bar, while the dining room sets the stage for memorable gatherings. Luxuriate in the updated bathrooms, including the spa-like primary suite with a beautifully tiled shower. Outside, enjoy the new tiled front porch, shutters, and doors, enhancing curb appeal. With a new furnace, modern conveniences and fixtures, and downtown amenities within walking distance, this home offers convenience and charm. Easy access to the Bluegrass Parkway, I-64, Keeneland, and the airport adds to its allure.
Open House:
Saturday, 7/27 9:00-1:00PM
- Type:
- Single Family
- Sq.Ft.:
- 1,780
- Status:
- Active
- Beds:
- 3
- Lot size:
- 0.18 Acres
- Year built:
- 2023
- Baths:
- 2.00
- MLS#:
- 23022924
- Subdivision:
- Paynes Crossing
ADDITIONAL INFORMATION
The Gaines Mill, part of the Trend Collection by Ball Homes, is an open layout ranch plan with three bedrooms. This split bedroom design places two bedrooms and the hall bath off the entry, and the primary bedroom suite at the rear of the home. The central kitchen offers both a breakfast area and countertop dining at the island, and opens to the family room. Granite kitchen counter tops with stainless steel 50/50 under-mount sink and full back splash. Stainless steel appliances including smooth top range, microwave and dishwasher. The primary bedroom suite includes a bedroom with large closet and spacious bath with tub/shower, window, and linen storage. Raised vanities in baths. The entry from the garage is a mudroom that adjoins the utility room on one side and the living areas of the home on the other. 12x10 concrete patio. Job# 116PKLot measurements per site plan supplied by Ball Homes drafting department.
- Type:
- Single Family
- Sq.Ft.:
- 1,934
- Status:
- Active
- Beds:
- 4
- Lot size:
- 5 Acres
- Year built:
- 1993
- Baths:
- 3.00
- MLS#:
- 23021234
- Subdivision:
- Rural
ADDITIONAL INFORMATION
May 2024 UPDATES to Interior, flooring & paint. Fantastic chance to acquire a home on a 5-acre, level parcel of land that offers convenient proximity to the Bluegrass Parkway and is less than 20 minutes away from Keeneland, Bluegrass Airport, and downtown Lexington! This ranch-style home has an inviting covered front porch and has 3 bedrooms, 3 full bathrooms, and an attached 2-car garage. The home features a living room in the back of the house with access to a sunroom, and a spacious kitchen open to the dining area. There are also two bonus rooms that lack dedicated heat units (1 could be used as a 4th bedroom). The partially fenced lot offers trees, scenic views of horses on the adjacent property, and includes a large 30 by 36-foot steel frame barn complete with 2 stalls, a 24.4 x 30.4 garage featuring a sturdy concrete floor and overhead door, along with a generously-sized covered shed. Great opportunity with tremendous potential!

The data relating to real estate for sale on this web site comes in part from the Internet Data Exchange Program of Lexington Bluegrass Multiple Listing Service. The Broker providing this data believes them to be correct but advises interested parties to confirm them before relying on them in a purchase decision. Copyright 2024 Lexington Bluegrass Multiple Listing Service. All rights reserved.
Versailles Real Estate
The median home value in Versailles, KY is $364,950. This is higher than the county median home value of $200,700. The national median home value is $219,700. The average price of homes sold in Versailles, KY is $364,950. Approximately 48.4% of Versailles homes are owned, compared to 41.91% rented, while 9.69% are vacant. Versailles real estate listings include condos, townhomes, and single family homes for sale. Commercial properties are also available. If you see a property you’re interested in, contact a Versailles real estate agent to arrange a tour today!
Versailles, Kentucky has a population of 9,132. Versailles is less family-centric than the surrounding county with 24.68% of the households containing married families with children. The county average for households married with children is 31.47%.
The median household income in Versailles, Kentucky is $38,800. The median household income for the surrounding county is $60,604 compared to the national median of $57,652. The median age of people living in Versailles is 36.7 years.
Versailles Weather
The average high temperature in July is 85.5 degrees, with an average low temperature in January of 24.1 degrees. The average rainfall is approximately 46.1 inches per year, with 9.1 inches of snow per year.
