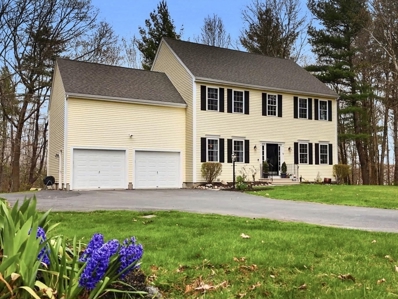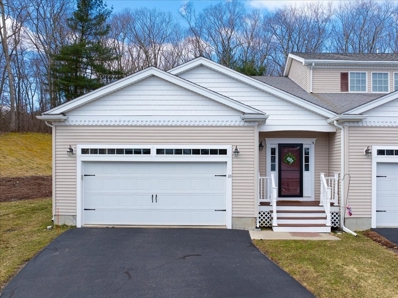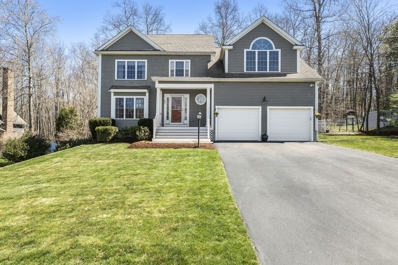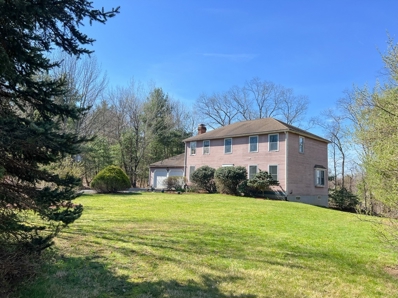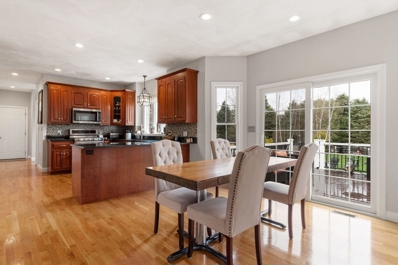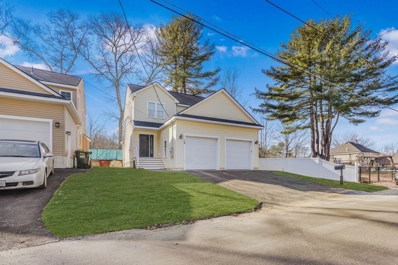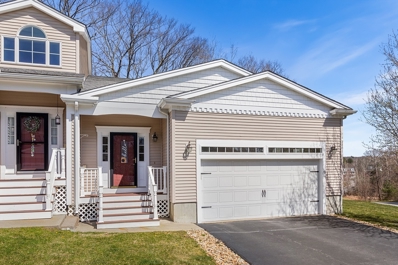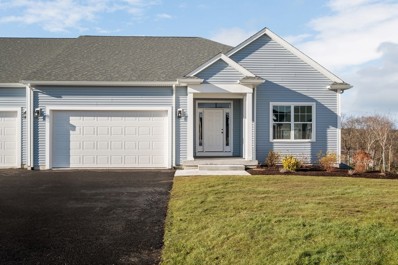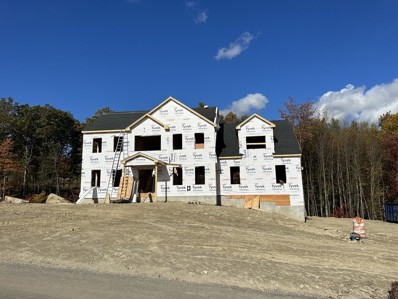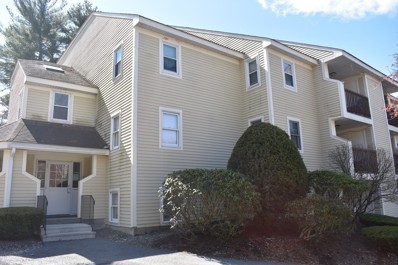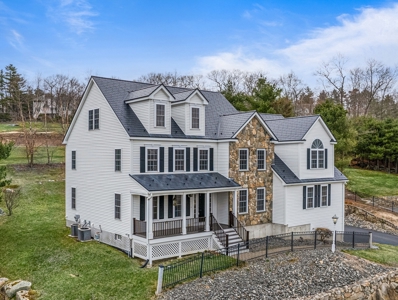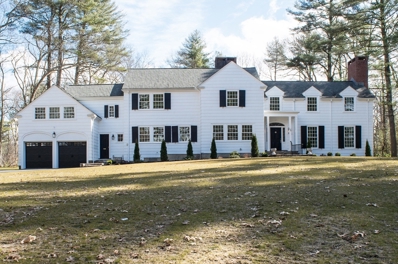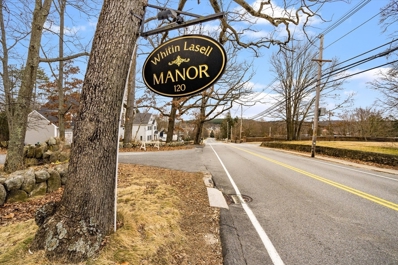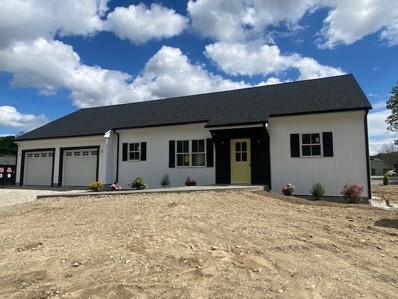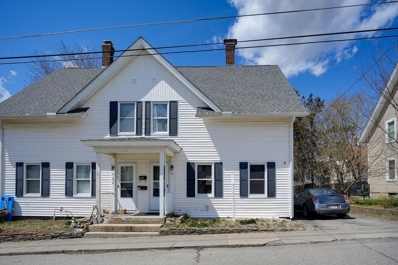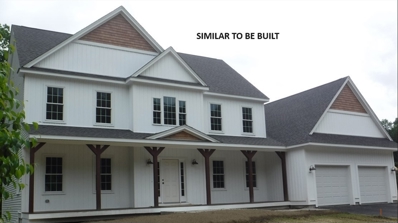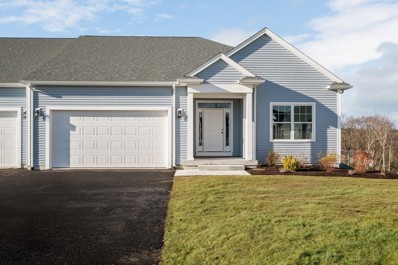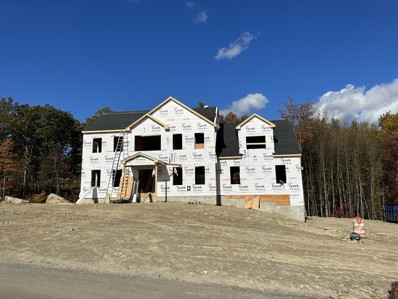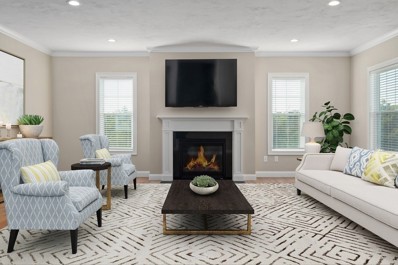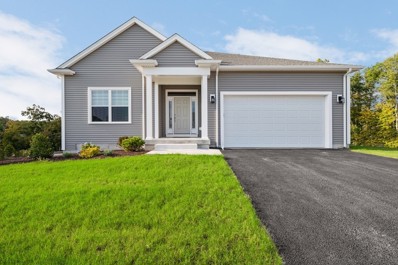Northbridge MA Homes for Sale
- Type:
- Single Family
- Sq.Ft.:
- 2,212
- Status:
- NEW LISTING
- Beds:
- 4
- Lot size:
- 0.76 Acres
- Year built:
- 2005
- Baths:
- 3.00
- MLS#:
- 73228668
- Subdivision:
- Presidential Farms
ADDITIONAL INFORMATION
Welcome to this charming home in the quiet Presidential Farms neighborhood, just minutes from Grafton & major highways. As you step inside you'll be greeted by an abundance of natural light streaming through south-facing windows, creating a warm and inviting atmosphere throughout the home. The lovely family room features a cozy fireplace insert, perfect for keeping the downstairs warm during the winter months. This home features a recent kitchen upgrade and all new wall-to-wall carpeting, first floor laundry, and a warm and inviting study with custom wainscoting. 2nd level primary bedroom suite features a recently updated luxurious bath retreat, complete with double vanity, soaking tub, and custom shower. Full walkout basement for future expansion. Outside the property boasts a private, quiet lot set well back from the road, providing the perfect setting for multiple gardens and outdoor enjoyment. So many recent upgrades...nothing left to do but move right in for the summer!
Open House:
Saturday, 4/27 11:00-1:00PM
- Type:
- Condo
- Sq.Ft.:
- 1,309
- Status:
- NEW LISTING
- Beds:
- 2
- Year built:
- 2006
- Baths:
- 2.00
- MLS#:
- 73228407
ADDITIONAL INFORMATION
Nestled in the serene 55+ Pine Knoll Estates of Northbridge, 33 Spruce Street epitomizes single-level living in a picture-perfect cul-de-sac location. Upon entering, a charming front porch welcomes you, complemented by the professionally maintained landscape. Indoors, discover 2 beds, 2 baths, convenient 1st floor laundry, and a 2 car garage with an accessible ramp for easy access. The vaulted sun-filled family room opens to a deck, adjoining a spacious kitchen with granite counters and an open dining area for all your furniture needs. Hardwood floors, crown molding, and built-ins are just a few of the desirable features found in this home. A full unfinished basement offers expansion potential, or utilize the space for all your storage needs. Join us for Open Houses on Sat., 4/27, 11 AM - 1 PM & Sun., 4/28, 12 PM - 2 PM. Don't miss your opportunity to own this remarkable end-unit condo.
$769,900
302 Samuel Dr Northbridge, MA 01588
Open House:
Sunday, 4/28 12:00-2:00PM
- Type:
- Single Family
- Sq.Ft.:
- 3,508
- Status:
- NEW LISTING
- Beds:
- 4
- Lot size:
- 0.47 Acres
- Year built:
- 2004
- Baths:
- 3.00
- MLS#:
- 73227783
ADDITIONAL INFORMATION
Sought after home in Reservoir Heights is move in ready. Meticulously maintained throughout; you'll love the entertainment sized kitchen with hardwood floors, center island & granite counters open to vaulted ceiling family room with masonry fireplace offering a traditional layout with a nod towards the transitional. Gleaming hardwood floors in sun filled living room & dining room with walk out bay windows. Finished lower level with full sized windows & slider to fenced yard is perfect for game day gatherings. Primary suite is it's own retreat with vaulted ceiling, walk-in closet, sitting area, & ensuite bath with updated double vanity. Convenient second floor laundry. Three additional good sized bedrooms & full bath. Updates include all new carpeting, AC, hot water heater, granite counters, composite deck on front porch (see list attached to MLS) Two car attached garage. Well landscaped with irrigation for front & side yard. 24'x12' deck overlooks wooded backyard. Welcome Home!
$640,000
110 Mendon Rd Northbridge, MA 01534
Open House:
Friday, 4/26 5:00-6:30PM
- Type:
- Single Family
- Sq.Ft.:
- 2,580
- Status:
- NEW LISTING
- Beds:
- 4
- Lot size:
- 2.21 Acres
- Year built:
- 1988
- Baths:
- 3.00
- MLS#:
- 73227055
ADDITIONAL INFORMATION
Just wait until you step through the front door of this stunning colonial home nestled on over 2 acres of picturesque land. Upon entering, you'll be greeted by an upgraded main floor that exudes elegance and comfort. The kitchen, has been thoughtfully designed with modern upgrades and gleaming quartz countertops, this space is perfect for culinary adventures. Entertaining is a breeze with both an EIK and a formal dining room, providing flexibility for intimate dinners or larger gatherings. Adjacent to the kitchen, you'll find a cozy den adorned with a beautiful stone fireplace, creating a warm and inviting ambiance for gatherings.This home boasts four spacious bedrooms, providing ample space for rest and relaxation and two and a half baths, including a beautifully upgraded half bath with laundry on the main floor. Outside you will appreciate the sprawling grounds, where deer roam freely and hummingbirds dance about, providing an idyllic backdrop for outdoor leisure and relaxation.
Open House:
Sunday, 4/28 1:00-2:30PM
- Type:
- Single Family
- Sq.Ft.:
- 3,197
- Status:
- Active
- Beds:
- 4
- Lot size:
- 0.95 Acres
- Year built:
- 2005
- Baths:
- 3.00
- MLS#:
- 73224987
ADDITIONAL INFORMATION
Gorgeous 4 bedroom /2.5 bth colonial in desirable Marino Estates! This meticulously maintained luxury home features an expansive open floor plan which, together with high and vaulted ceilings and many windows throughout, make this home feel even more spacious than its actual generous proportions. The primary suite has a jacuzzi tub and a huge walk-in closet. There is a 300 s.f.finished room in the basement level of the house providing for a myriad of activities from hobbies to home-gym, to media room! There are lush and lovely wooded views from every room and the large deck overlooking the back yard provides a wonderful space for relaxing and entertaining. The amenities of the exterior of the property also include an in-ground, salt water pool, a basketball court, cabana/storage shed and sprinkler system, The two-car garage has plenty of extra storage beyond the space for the vehicles.Owners also have made several significant energy-efficient upgrades! A must see!
- Type:
- Condo
- Sq.Ft.:
- 1,679
- Status:
- Active
- Beds:
- 3
- Year built:
- 2022
- Baths:
- 3.00
- MLS#:
- 73224409
ADDITIONAL INFORMATION
Introducing a rare opportunity to own a single-family condo, less than two years old! This impeccable residence boasts 3 bedrooms, 2.5 baths, a 2-car garage, and a full basement. As you step inside, you're greeted by an open floor plan on the 1st floor, seamlessly connecting the kitchen, complete with an island, to an inviting eat-in dining area and a living room featuring a cozy gas fireplace. The master suite is a sanctuary of sophistication, offering a large soaking tub in the master bathroom for ultimate relaxation. Granite countertops adorn both the kitchen and bathrooms, adding a touch of elegance and practicality to these spaces. What sets this unit apart is its standalone nature, ensuring unparalleled privacy as it is not attached to other units. No shared walls mean a unique sense of independence rarely found in condo living. Beyond the aesthetics, this property is a lifestyle upgrade. Immerse yourself in the modern elegance!
- Type:
- Condo
- Sq.Ft.:
- 1,454
- Status:
- Active
- Beds:
- 2
- Year built:
- 2006
- Baths:
- 2.00
- MLS#:
- 73222850
ADDITIONAL INFORMATION
Welcome to Pine Knoll, a 55+ community! This 2 bedroom 2 bath townhouse has an open floor plan with hardwood floors throughout the main living areas. The kitchen has granite countertops and stainless steel appliances with recessed lighting. The formal dining room with crown molding leads into the living room with gas fireplace and cathedral ceiling. The sliding door opens to the sunroom with exterior access to the private backyard. The large primary bedroom features a full bathroom with another good-sized bedroom and full bath across the hall. 2 Car attached garage with a huge basement that provides endless possibilities. Freshly painted with oversized doorways and high ceilings throughout. This beautiful end unit provides it all!
Open House:
Saturday, 4/27 10:00-4:00PM
- Type:
- Condo
- Sq.Ft.:
- 1,670
- Status:
- Active
- Beds:
- 2
- Lot size:
- 39.2 Acres
- Year built:
- 2024
- Baths:
- 2.00
- MLS#:
- 73219180
ADDITIONAL INFORMATION
Welcome to Stone Hill Condominiums, a new 55+ active-adult community of 104 homes set on a beautiful hilltop site close to the center of Town. This BRAND NEW condo features a spacious open floorplan with living room, island kitchen, and dining area, the large master suite includes a walk-in closet and full bath, there is a 2nd bedroom and bath, main level laundry room, plenty of closet space, 2-car garage, and full basement. This new home also has 9' ceilings, central A/C, tankless hot water, a rear stone-paver patio, private covered front entry, hardwood flooring, granite countertops, and more! Buyer can select all interior colors and finishes from builder's samples. Condo fees are only $275/month. Includes builder's warranty. Model home open most Saturdays and Sundays 10am-4pm. Use 510 Church St, Whitinsville in your GPS. Taxes are estimated. Furry friends are welcome!
- Type:
- Single Family
- Sq.Ft.:
- 3,343
- Status:
- Active
- Beds:
- 4
- Lot size:
- 0.93 Acres
- Year built:
- 2023
- Baths:
- 3.00
- MLS#:
- 73219511
ADDITIONAL INFORMATION
New to market with open floor plan! 4 bedrooms, 2.5 bath colonial home with 2 car garage under, w family room and primary bedroom over! This beautiful new construction residence seamlessly combines modern elegance with comfortable living spaces. Situated on a private parcel of land with just over an acre and a half, this house offers a perfect blend of functionality and style. Upon entering, you step into a welcoming foyer, which opens up to the heart of the home—the open floor plan living area. The main floor will feature beautiful hardwood flooring throughout the first floor. The family room, adjacent to the kitchen, offers a cozy atmosphere for relaxation and entertainment, with abundant natural light flowing in through the generous windows. Still time to make selections and customize to your liking with generous builder's generous allowances packages and specs!
- Type:
- Condo
- Sq.Ft.:
- 966
- Status:
- Active
- Beds:
- 2
- Year built:
- 1986
- Baths:
- 1.00
- MLS#:
- 73219420
ADDITIONAL INFORMATION
Here's your chance to own a garden style, 1st floor, end unit condo at Heritage Park. 2 Deeded parking spots come with the unit. The dining area is flows into the living room which offers access to the balcony with storage space. The kitchen has ample cabinet space and comes with all appliances. Hallway closet was turned into a pantry for extra food storage. Down the hallway, you will find the full bath and two bedrooms. The main bedroom has walk in closet, 2nd bedroom has wall to wall carpet and a closet. In-unit washer/dryer and hot water heater have are in a separate room. New windows-2016. Great location, beautiful grounds! Schedule your showing today.!
$1,350,000
253 Shining Rock Dr Northbridge, MA 01534
- Type:
- Single Family
- Sq.Ft.:
- 4,365
- Status:
- Active
- Beds:
- 5
- Lot size:
- 0.55 Acres
- Year built:
- 2004
- Baths:
- 4.00
- MLS#:
- 73219013
- Subdivision:
- Shining Rock
ADDITIONAL INFORMATION
Stunning custom-built colonial at Shining Rock. Perched majestically, and beautified by extensive landscape incl stone walls along front terraces and at top of driveway which has a waterfall. From the gorgeous stonework on the front (and on foundation at garages), the farmer's porch, and the A-dormers, this exceptional home has amazing curb appeal. 1st floor: Liv & Din rms, sumptuous Kit has cherry cabinets w/deep burgundy finish, SS appl (new Bosch Ref & DW), center isle, built-in china closet w/French doors, sliders to sun porch. Huge Fam Rm w/fireplace. 1st floor set up for in-law suite w/large liv rm w/fireplace, bedroom, adjacent full bath, and separate stairs to gar. 2nd floor has 4BR incl mas suite w/sitting rm w/vaulted ceil, mas bath w/double vanity, soaking tub and shower. 3rd floor bonus room! In 2020: hardwoods refinished, house painted, carpet replaced. Roof replaced w/metal shingle roofing. Irrigation. Wash/Dry hookups on 2nd floor and bsmt. Central vac.
$1,150,000
308 Hill St Northbridge, MA 01588
- Type:
- Single Family
- Sq.Ft.:
- 3,900
- Status:
- Active
- Beds:
- 4
- Lot size:
- 1.69 Acres
- Year built:
- 1936
- Baths:
- 4.00
- MLS#:
- 73215580
ADDITIONAL INFORMATION
This elegant single family home sits on a tree lined street in charming Whitinsville, MA. The 4 Bedroom, 3 1/2bath home has been renovated with new windows, heating system, electrical, plumbing, custom cabinets, quartz countertops and GE Cafe appliances. Family Room, Dining Rm, Office and Master Bedroom have fireplaces. Hardwoods throughout. Grand foyer with wrap around staircase. Generous size bedrooms. The back staircase leads upstairs to a craft/game room with a built in nostalgic desk the entire length of the room. The backyard has a large patio provides plentiful space for entertaining and a detached shed with fireplace. Minute to Major Routes
$2,000,000
120 Hill St Northbridge, MA 01588
- Type:
- Single Family
- Sq.Ft.:
- 20,000
- Status:
- Active
- Beds:
- 27
- Lot size:
- 25.04 Acres
- Year built:
- 1890
- Baths:
- 18.00
- MLS#:
- 73215291
ADDITIONAL INFORMATION
GILDED AGE MANSION IN SEARCH OF A NEW STEWARD... The Whitin-Lasell estate is an exquisite piece of history, ripe with potential for a new caretaker to breathe fresh life into its halls and gardens. Despite the recent fire, the charm and grandeur of the main house remain intact, offering a canvas for restoration and transformation into a premier venue for conferences, retreats, or hospitality events with a forty car parking lot already situated on the premises. As you enter the manor, note exceptional woodwork and stained glass as you process through grand entertaining areas. Receive guests in the light-filled solarium as a fire in one of fifteen stately fireplaces warms the rooms. Set among twenty-five acres of walking gardens, babbling brook, and quaint paths. In addition to the main house, the estate includes a colonial home and a two-story dormitory, further expanding the possibilities. Potential for development behind the manor has been in discussion. YOUR VISION CAN COME TRUE!
- Type:
- Single Family
- Sq.Ft.:
- 1,765
- Status:
- Active
- Beds:
- 3
- Lot size:
- 0.44 Acres
- Year built:
- 2024
- Baths:
- 2.00
- MLS#:
- 73208927
ADDITIONAL INFORMATION
NEW CONSTRUCTION MODERN STYLE RANCH! This beautiful custom ranch will provide one-level living with an open floor plan and smart design. No stairs to entry or throughout! Built by SPB Custom Home Builders, specializing in easy-access, age in place homes, creating spaces where life gets better! Features will include hardwood flooring, beautiful soft close kitchen w/Stainless appliances, vented hood, large center island & granite countertops!. Spacious Owners Suite w/GORGEOUS bath, tiled shower & custom walk-in closet. 2 additional main level bedrooms on opposite end of home w/2nd full bath. A spacious direct entry 2 car garage & full basement for extra storage or future living space. Dead end street location w/close proximity to shopping, restaurants and quick access to major routes! End of June delivery!
$299,000
10 Oak Unit 10 Northbridge, MA 01588
- Type:
- Condo
- Sq.Ft.:
- 1,212
- Status:
- Active
- Beds:
- 3
- Year built:
- 1920
- Baths:
- 2.00
- MLS#:
- 73205140
ADDITIONAL INFORMATION
Welcome Home to this fine Duplex-Style Home in Whitinsville that shows Pride of Ownership, Offers Large Living Room with Shining Wood Floors that leads into the Custom Kitchen and the Dinning Area the Second Floor Offers 3 Good Size Bedrooms and a walk-up Attic to a Bonus Large Room for future expansion into an Office or playroom Recent all done over and freshly. Painted with modern Colors.
- Type:
- Single Family
- Sq.Ft.:
- 2,700
- Status:
- Active
- Beds:
- 4
- Lot size:
- 2.61 Acres
- Year built:
- 2024
- Baths:
- 4.00
- MLS#:
- 73199565
- Subdivision:
- Windstone Drive
ADDITIONAL INFORMATION
NEW CONSTRUCTION! LAST LOT in CUL-DE-SAC! Similar to be built by established builder of higher end customized homes-2700 SF will be a beautiful contemporary colonial ready to be customized with an open concept-large kitchen open to living and dining rooms. 2 primary suites-1 on each floor, both with ensuite baths with double sinks and walk in tile shower & ceramic tile floor-2 more bedrooms, study and full bath on 2nd floor. Foyer entry has closet. Half bath and laundry on 1st floor. Lighted tray ceiling dining room. Hardwood floors throughout. 9' ceilings & crown molding on 1st floor. Propane gas fireplace. Full unfinished walk out basement will have slider door to wooded rear yard. Front yard sprinkler irrigation. READY for EV Car Charger. Central Air Conditioning. Town water, sewer. Beautiful large wooded lot at the end of the cul-de-sac, close to schools and shopping. Allowance package for kitchen, lighting. Additional house plans available.
Open House:
Saturday, 4/27 10:00-4:00PM
- Type:
- Condo
- Sq.Ft.:
- 1,670
- Status:
- Active
- Beds:
- 2
- Lot size:
- 39.2 Acres
- Year built:
- 2023
- Baths:
- 2.00
- MLS#:
- 73192648
ADDITIONAL INFORMATION
This new single-level condo is finished and ready for occupany! Welcome to Stone Hill Condominiums, a 55+ active-adult community of 104 homes set on a beautiful hilltop site close to the center of Town. Featuring a spacious open floorplan with fireplaced living room, kitchen with island and dining area, large master suite w/ walk-in closet and full bath, 2nd bedroom and bath, main level laundry room, 2-car garage, and full walkout basement, 9' ceilings, central A/C, tankless hot water, rear deck, private covered front entry, hardwood floors throughout, granite countertops, and more! Set at the end of the cul-de-sac with amazing views across the valley. Seller to provide buyer with appliance allowance. Condo fees are only $275/month. Includes a 1-year builder's warranty. Several more units available. Model home open most Saturdays and Sundays 10am-4pm. Use 510 Church St, Whitinsville in your GPS. Taxes are estimated. Furry friends are welcome
- Type:
- Single Family
- Sq.Ft.:
- 3,343
- Status:
- Active
- Beds:
- 4
- Lot size:
- 0.92 Acres
- Year built:
- 2023
- Baths:
- 3.00
- MLS#:
- 73191641
ADDITIONAL INFORMATION
New to market with open floor plan! 4 bedrooms, 2.5 bath colonial home with 2 car garage under, w family room and master over! This beautiful new construction residence seamlessly combines modern elegance with comfortable living spaces. Situated on a private parcel of land with just over an acre and a half, this house offers a perfect blend of functionality and style. Upon entering, you step into a welcoming foyer, which opens up to the heart of the home—the open floor plan living area. The main floor will feature beautiful hardwood flooring throughout the first floor. The family room, adjacent to the kitchen, offers a cozy atmosphere for relaxation and entertainment, with abundant natural light flowing in through the generous windows. Still time to make selections and customize to your liking with generous builder's generous allowances packages and specs!
Open House:
Saturday, 4/27 10:00-4:00PM
- Type:
- Condo
- Sq.Ft.:
- 1,670
- Status:
- Active
- Beds:
- 2
- Lot size:
- 39.2 Acres
- Year built:
- 2023
- Baths:
- 2.00
- MLS#:
- 73190637
ADDITIONAL INFORMATION
Brand new, stand-alone single-level condo w/ walkout basement backing up to the woods at Stone Hill, a new 55+ active adult community set on a beautiful hilltop site close to center of Town. Designed and built w/ an emphasis on quality, functionality and energy efficiency. Featuring a spacious open living/dining/kitchen area, large master suite w/ walk-in closet, 2nd full bedrm and bath, main level laundry rm, and spacious 2-car garage. This unit also includes 9' ceilings, central A/C, on-demand tankless hot water, a private covered front entry, and rear deck. Condo fees are only $275/month. Includes a 1-year builder's warranty. Photos are of model home/similar unit and may depict some optional upgrades available. Several more units available, but selling out quickly. Model home open most Saturdays and Sundays 10am-4pm. Use 510 Church St, Whitinsville in your GPS. Taxes are estimated. Work with our decorator to select all your interior colors and finishes. Pets welcome.
Open House:
Saturday, 4/27 10:00-4:00PM
- Type:
- Condo
- Sq.Ft.:
- 1,670
- Status:
- Active
- Beds:
- 2
- Lot size:
- 39.2 Acres
- Year built:
- 2024
- Baths:
- 2.00
- MLS#:
- 73180558
ADDITIONAL INFORMATION
Brand new, stand-alone single-level condo w/ full basement thyat backs up to the woods at Stone Hill, a new 55+ active adult community set on a beautiful hilltop site close to center of Town. Designed and built w/ an emphasis on quality, functionality and energy efficiency. Featuring a spacious open living/dining/kitchen area, large master suite w/ walk-in closet, 2nd full bedrm and bath, main level laundry rm, and spacious 2-car garage. This unit also includes 9' ceilings, central A/C, on-demand tankless hot water, a private covered front entry, and rear deck. Condo fees are only $275/month. Includes a 1-year builder's warranty. Photos are of model home/similar unit and may depict some optional upgrades available. Several more units available, but selling out quickly. Model home open most Saturdays and Sundays 10am-4pm. Use 510 Church St, Whitinsville in your GPS. Taxes are estimated. Work with our decorator to select all your interior colors and finishes. Pets welcome.

The property listing data and information, or the Images, set forth herein were provided to MLS Property Information Network, Inc. from third party sources, including sellers, lessors and public records, and were compiled by MLS Property Information Network, Inc. The property listing data and information, and the Images, are for the personal, non-commercial use of consumers having a good faith interest in purchasing or leasing listed properties of the type displayed to them and may not be used for any purpose other than to identify prospective properties which such consumers may have a good faith interest in purchasing or leasing. MLS Property Information Network, Inc. and its subscribers disclaim any and all representations and warranties as to the accuracy of the property listing data and information, or as to the accuracy of any of the Images, set forth herein. Copyright © 2024 MLS Property Information Network, Inc. All rights reserved.
Northbridge Real Estate
The median home value in Northbridge, MA is $559,306. This is higher than the county median home value of $277,100. The national median home value is $219,700. The average price of homes sold in Northbridge, MA is $559,306. Approximately 53.11% of Northbridge homes are owned, compared to 43.68% rented, while 3.21% are vacant. Northbridge real estate listings include condos, townhomes, and single family homes for sale. Commercial properties are also available. If you see a property you’re interested in, contact a Northbridge real estate agent to arrange a tour today!
Northbridge, Massachusetts has a population of 16,425. Northbridge is less family-centric than the surrounding county with 29.59% of the households containing married families with children. The county average for households married with children is 31.91%.
The median household income in Northbridge, Massachusetts is $75,186. The median household income for the surrounding county is $69,313 compared to the national median of $57,652. The median age of people living in Northbridge is 40.9 years.
Northbridge Weather
The average high temperature in July is 83.6 degrees, with an average low temperature in January of 15.2 degrees. The average rainfall is approximately 49.8 inches per year, with 44.1 inches of snow per year.
