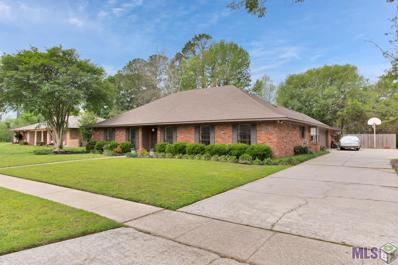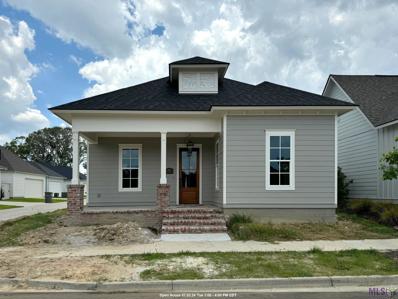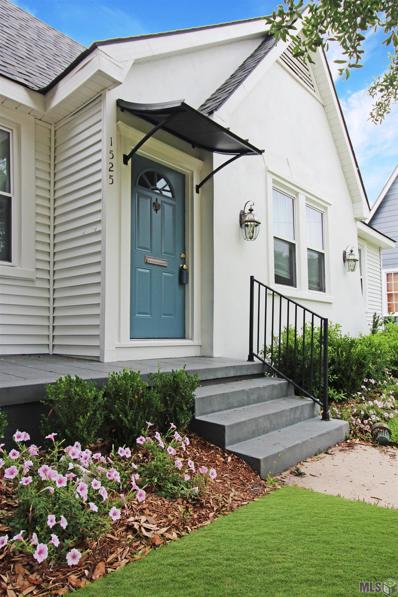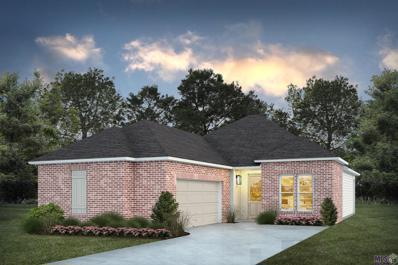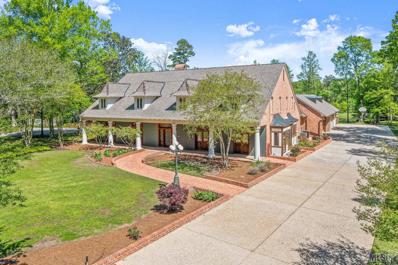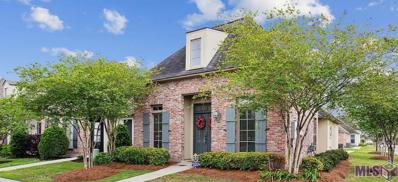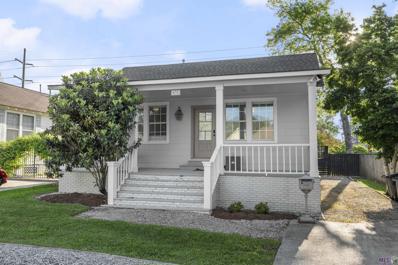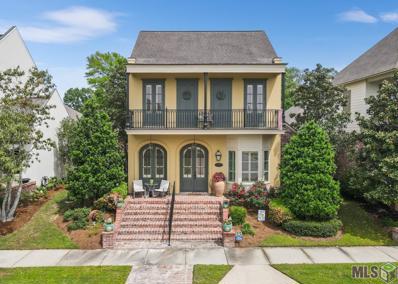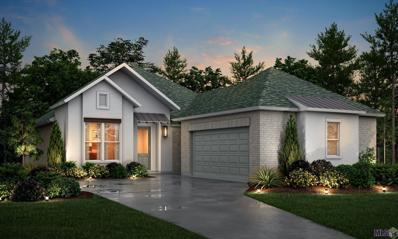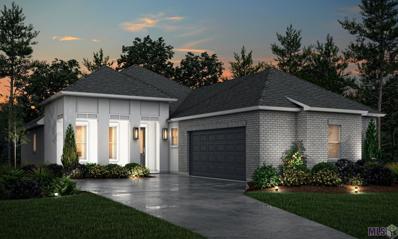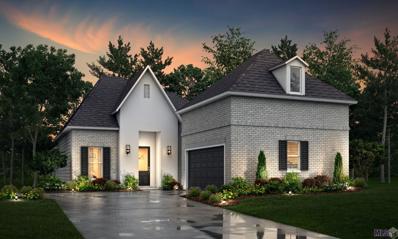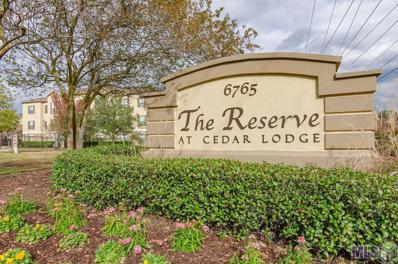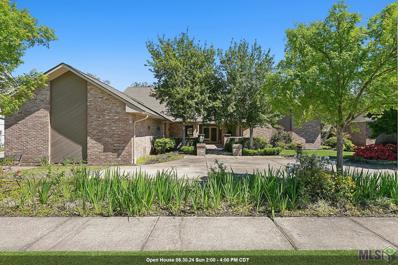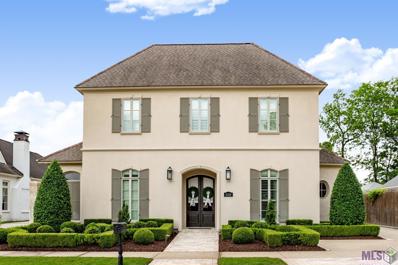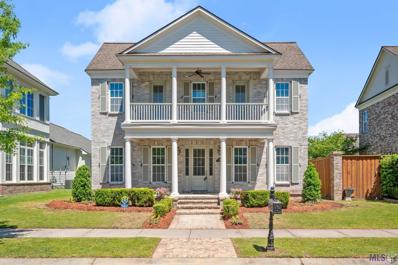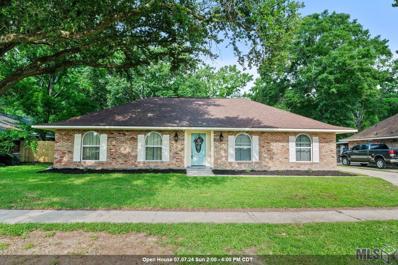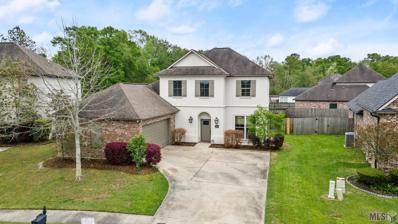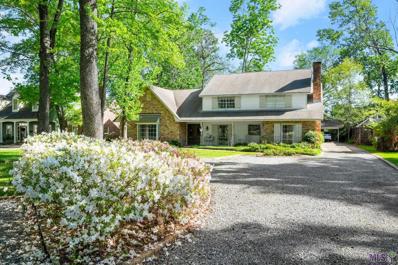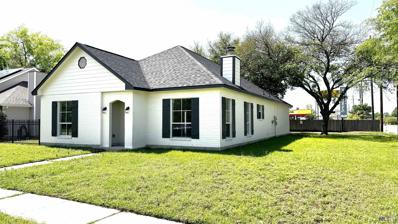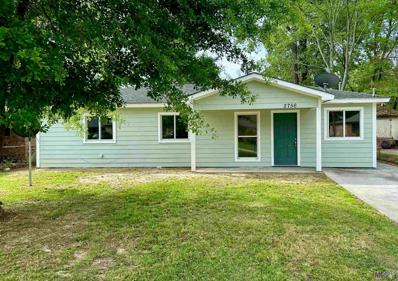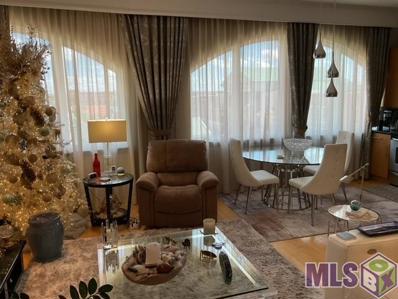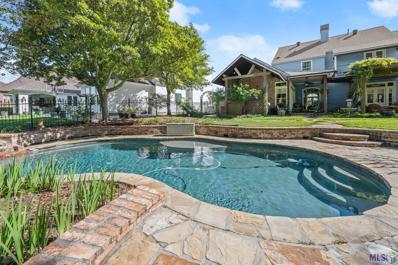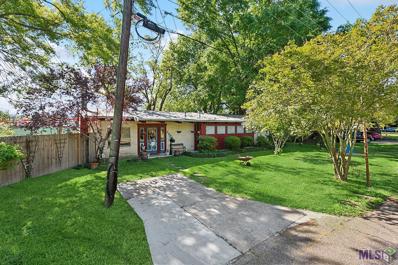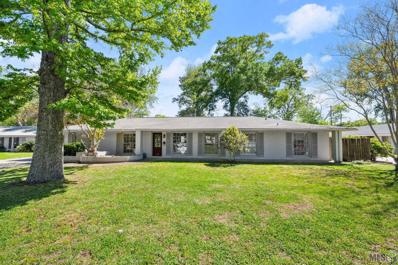Baton Rouge LA Homes for Sale
- Type:
- Single Family-Detached
- Sq.Ft.:
- 2,723
- Status:
- Active
- Beds:
- 4
- Lot size:
- 0.02 Acres
- Year built:
- 1969
- Baths:
- 3.00
- MLS#:
- 2024005467
- Subdivision:
- Concord Estates
ADDITIONAL INFORMATION
Welcome to beautiful Brandywine Drive where charm and convenience intersect right in the middle of Baton Rouge. This 4BR, 2.5BA home is spacious and sits on a quiet tree-lined street with very little through traffic. You will love the floor plan with both a livingroom and den as well as a dedicated dining space and breakfast nook. The kitchen features both a breakfast bar and an island for ample work space. The living room is a real show-stopper with detailed cathedral ceilings and a brick fireplace hearth that extends the length of the room. The bedrooms are all nice-sized and have good storage space. Just when you thought you had seen it all, there is a BONUS room off the garage that could be a game room, playroom, workout room, craft room or whatever else you could imagine. Concord Estates is a lovely neighborhood with access to EVERYTHING in Baton Rouge. Schedule your showing today!
$418,204
7662 Jeter Dr Baton Rouge, LA 70817
- Type:
- Single Family-Detached
- Sq.Ft.:
- 1,682
- Status:
- Active
- Beds:
- 3
- Lot size:
- 0.1 Acres
- Year built:
- 2024
- Baths:
- 2.00
- MLS#:
- 2024005440
- Subdivision:
- Materra
ADDITIONAL INFORMATION
The Minden is a one story, three bed and two bath home with over 1600 sq feet of very spacious living space. Enter this home off of the front porch which opens into the open living room and kitchen. The dining room is located off of the kitchen and offers a ton of natural light from the front windows making this a perfect space for all of your dining and entertaining. The gourmet kitchen features custom painted cabinets with 5" hardware pulls and under cabinet lighting, large center island with sink and two overhanging pendant lights, 3 cm Carrara Blanco quartz countertops, Ice Bright White 3x6 herringbone subway tile backsplash and a walk in pantry. Master suite is tucked away off the rear of the home with a spa like bath with a separate tub and job built tiled shower with seamless glass enclosure, dual vanities and huge walk in closet. The side porch will be plumbed for gas grill and the yard will be professionally landscaped and fully sodded! Home is under construction, estimated completion of August 2024. The community will feature a playground, community swimming pool, pavilion, stocked ponds, walking trails, 3 large parks with shaded trees and benches, outdoor fitness. Other lots/plans available! Schedule an appointment today to learn more about this fantastic new community by Engquist Level Development. *The completed pictures are not of the actual home but are of the same floorplan, colors and options may vary.
- Type:
- Single Family-Detached
- Sq.Ft.:
- 2,225
- Status:
- Active
- Beds:
- 3
- Lot size:
- 0.15 Acres
- Year built:
- 1969
- Baths:
- 3.00
- MLS#:
- 2024005457
- Subdivision:
- Zeeland Place
ADDITIONAL INFORMATION
UPDATED 3 Bedroom 2.5 Bath plus STUDY and 2 living areas in Zeeland Place! Open Kitchen features SLAB GRANITE countertops & island , SUBWAY TILE backsplash, stainless appliances including 5 burner GAS COOKTOP & double ovens and lots of cabinets!! Beautiful WOOD FLOORS throughout Living Room, Dining Room, Study and Master Bedroom. Huge Master Suite with Sitting Area, MARBLE SLAB on dual sinks, soaking tub, separate shower and LARGE WALK-IN CLOSET. Guest Bathroom and ½ Bath ae UPDATED as well. Other updates include: GENERATOR, roof, electrical. water heater, energy efficient windows, ACs and more
- Type:
- Single Family-Detached
- Sq.Ft.:
- 1,547
- Status:
- Active
- Beds:
- 3
- Lot size:
- 0.13 Acres
- Year built:
- 2024
- Baths:
- 2.00
- MLS#:
- 2024005430
- Subdivision:
- Woodstock Park
ADDITIONAL INFORMATION
Estimated completion date: 07/19/2024 Woodstock Park is an exclusively built new home community in Baton Rouge by Alvarez Construction Company. Modern and contemporary meets traditional architecture with sleek electric lanterns unique to all new floor plans. As you enter the community you will be greeted with a large beautiful lake. There are 213 homesites connected with green spaces, sidewalks, curb and gutter. There will be a private community pool and cabana for residents' enjoyment. Woodstock Park is located in south Baton Rouge off of Hwy 30. All homes include a WiFi-enabled SmartHome management hub with a wireless security system and exterior security camera. Three months of alarm monitoring is included. Homes include a WiFi-enabled garage door, wireless smoke/heat combination detector and WiFi-enabled thermostat. The Tulsa is a single-story, 1,547 sq ft, 3 bedroom 2 bathroom plan that features an open living area with 10â ceilings. The kitchen features a large island and is open to the living room and the dining room. The large ownerâs suite has windows to the backyard, an ensuite attached bath with double vanities, a walk-in shower, a separate garden tub, WC, and a spacious walk-in closet. Bedrooms 2 and 3 are located at the front of the home. Bathroom 2 is located across from bedroom 2. There is a utility room located off of the 2-car garage as well. All homes include a WiFi-enabled SmartHome management hub with a wireless security system, a wireless smoke/heat combination detector, and a WiFi-enabled thermostat. Visit the "Build Smart" area of our website for additional information.
$1,650,000
19527 Creekround Ave Baton Rouge, LA 70817
- Type:
- Single Family-Detached
- Sq.Ft.:
- 10,086
- Status:
- Active
- Beds:
- 5
- Lot size:
- 1.59 Acres
- Year built:
- 1983
- Baths:
- 6.00
- MLS#:
- 2024005412
- Subdivision:
- White Oak Landing
ADDITIONAL INFORMATION
Welcome to your dream home nestled on a spacious lot with views of a serene lake. As you approach, the charm of the house is immediately evident, with New Orleans electric lamp posts guiding your way & gas lanterns casting a warm glow. The exterior is adorned with copper gutters & awnings, adding a touch of elegance. Upon entering, you are greeted by the inviting warmth of cherry walls & cabinets, long leaf pine floors that lead you through the impeccably designed living spaces. The heart of the home is the chef's kitchen, equipped with top-of-the-line appliances including a 6-burner stove, dual dishwashing drawers, 2 ovens, 2 warming drawers, convection microwave oven & granite countertops. A copper hood vent adds a touch of sophistication, while a wet bar & formal dining room offer ample space for entertaining guests. The living room features custom built-ins & expansive windows that frame picturesque views of the pool & lake. The master bedroom offers a separate sunroom & a lavish ensuite bathroom featuring a giant jetted tub & separate shower. There is a GIANT bonus room with cypress walls that offers endless possibilities, whether utilized as a pool house/game room with a large storage closet and separate hobby room. Upstairs has three additional bedrooms & two bathrooms with an office or craft room offers a quiet retreat for work or leisure. A large game room with a pool table, wet bar, & refrigerator is the ultimate entertainment hub, with a back balcony offering panoramic views of the pool & lake. Outside has a gunite pool/kiddie pool, outdoor kitchen & bathroom. A private dock, bulkhead & underwater mud barrier provide access to the stocked lake, offering endless opportunities for fishing & recreation. Also included is a two-car carport, two-car garage & boat port, as well as thoughtful features like electric heating elements on exterior pipes for cold months, this home truly embodies luxury living at its finest. This is one of a kind!
- Type:
- Single Family-Detached
- Sq.Ft.:
- 1,807
- Status:
- Active
- Beds:
- 3
- Lot size:
- 0.09 Acres
- Year built:
- 2016
- Baths:
- 2.00
- MLS#:
- 2024005541
- Subdivision:
- Lexington Park
ADDITIONAL INFORMATION
Lexington Park Beauty! Impeccably maintained home on corner lot within this desirable community. Bright open floor plan with hardwood floors throughout the main living areas. High ceilings in foyer entry, living and dining areas. Open kitchen features a slab granite top island, stainless steel appliances including a gas range/stove, new microwave, dishwasher. Private master suite including a tray ceiling and primary bath with large double vanities, huge walk-in closet, jetted tub and separate shower area. Two additional bedrooms with large closets. Two car garage in the rear of the home has separate street access. Guest parking is provided in the front of the home. The neighborhood offers fantastic amenities including a fantastic community pool, fishing ponds, and plenty of greenspace to enjoy outdoor activities. Lawn maintenance is included in HOA dues as an additional amenity
- Type:
- Single Family-Detached
- Sq.Ft.:
- 1,674
- Status:
- Active
- Beds:
- 3
- Lot size:
- 0.14 Acres
- Year built:
- 1943
- Baths:
- 2.00
- MLS#:
- 2024005483
- Subdivision:
- Capital Heights
ADDITIONAL INFORMATION
Precious Capital Heights Cottage with 3 bedrooms and 2 bathrooms! Quiet, dead end street. This home was updated in 2018! Enjoy your mornings on the front porch swing and evenings on the back deck which was recently refurbished. Original wood floors. Kitchen has quartz countertops with breakfast bar, stainless appliances, pantry, spice cabinet, lots of storage, and a breakfast nook. Both baths were updated with quartz countertops, new faucets. The master bath has a custom shower, double vanity and two closets. Additional parking with parking pad up front. Six year old roof. Fenced backyard. Conveniently located to Downton, LSU, BRCC, lots of restaurants and shopping!
- Type:
- Single Family-Detached
- Sq.Ft.:
- 2,998
- Status:
- Active
- Beds:
- 4
- Lot size:
- 0.14 Acres
- Year built:
- 2010
- Baths:
- 4.00
- MLS#:
- 2024005420
- Subdivision:
- Village At Magnolia Square The
ADDITIONAL INFORMATION
This stunning 4/5 Bedroom 3.5 bath (2,998 sq feet) home resides in the sought after subdivision of - The Village at Magnolia Square-. The kitchen has custom cabinets, granite counter tops, a custom âChimneyâ range hood along of a 36â five burner gas cook top, a pot filler, and an extra-large pantry. The flow between the Kitchen, Living, and Dining Spaces make the perfect gathering hub for family and friends! The open floor plan is highlighted by gorgeous windows with custom Plantation Shutters. On the first floor is the primary suite and two additional bedrooms joined by a Jack-n-Jill bath. The Primary Bed/Bath suite has double vanities, a separate shower, large soaking tub and a water closet. The bath connects to a large closet with a pass through to the laundry room. Up the stairs there is a roomy game room or possibly 5th bedroom. Also, another bedroom with its own bath and balcony. The current owners have made many improvements to the home some of which include adding additional concrete to the patio area, a new gas grill, reflashed the copper gutters ,and installed a new Hot Water Heater. The home is within walking distance of the pool, park and pavilion. As well as the Steakhouse, full service Spa and Hair Salon, also within the neighborhood.
$370,990
17709 Plum Ave Baton Rouge, LA 70817
- Type:
- Single Family-Detached
- Sq.Ft.:
- 2,069
- Status:
- Active
- Beds:
- 4
- Lot size:
- 0.17 Acres
- Year built:
- 2024
- Baths:
- 3.00
- MLS#:
- 2024005385
- Subdivision:
- Garden Hill
ADDITIONAL INFORMATION
ESTIMATED COMPLETION 07/11/2024 Welcome to Garden Hill, Baton Rouge's newest community nestled off Tiger Bend Rd! Discover the perfect blend of luxury and convenience with 55 meticulously designed homesites and two enchanting community ponds. Homes range from 1,547 sq ft to 2,793 sq ft, offering spacious living areas adorned with exquisite crown molding. Gourmet kitchen featuring custom cabinetry, an oversized island, a gas cooktop, and 3cm granite countertops. Smart devices include a Wi-Fi enabled SmartHome hub, wireless security system, exterior security camera, Wi-Fi enabled garage door, wireless smoke/heat combination detector, and a Wi-Fi enabled thermostat. Plus, enjoy three months of complimentary alarm monitoring for added peace-of-mind. The Larch plan is a 4bed/3bath single story home offering open and spacious living areas with 12' high ceilings. Adjacent living and dining areas are perfect for entertaining. LVT floors and oversized ceramic throughout with carpet in the bedrooms. Gourmet kitchen with keeping area features chef's island, GE stainless steel smart appliances, gas cooktop, separate wall oven, 2 bin trash can pull out, soft close cabinets to the ceiling, single compartment sink and walk-in pantry. Electric floor outlet in Living room. Private Master bedroom has en-suite bathroom with dual vanities, tiled walk-in shower, garden tub, WC, and walk-in closet. All baths have wood framed mirrors. Included upgrades: electrical floor outlet in the living room, 3 cm granite level 3 countertops throughout, kitchen backsplash level 5, fireplace tile level 5, custom tile shower in the owner's bathroom, tile level 2 in all wet areas, vinyl flooring in all common areas & in the owner's suite/closet, kitchen wall cabinets to ceiling, kitchen trash can pull out drawer with 2 bins, soft close cabinetry, cabinet hardware upgrade level 1, single compartment kitchen sink & wood framed mirrors in all bathrooms.
- Type:
- Single Family-Detached
- Sq.Ft.:
- 2,014
- Status:
- Active
- Beds:
- 3
- Lot size:
- 0.16 Acres
- Year built:
- 2024
- Baths:
- 2.00
- MLS#:
- 2024005383
- Subdivision:
- Garden Hill
ADDITIONAL INFORMATION
ESTIMATED COMPLETION DATE : 07/21/2024 Welcome to Garden Hill, Baton Rouge's newest community nestled off Tiger Bend Rd! Discover the perfect blend of luxury and convenience with 55 meticulously designed homesites and two enchanting community ponds. Our homes range from 1,547 sq ft to 2,793 sq ft, offering spacious living areas adorned with exquisite crown molding. Indulge in culinary delights in your dream kitchen featuring custom cabinetry, an oversized island, a gas cooktop, and 3cm granite countertops. Experience modern living at its finest with smart devices included, such as a Wi-Fi enabled SmartHome hub, wireless security system, exterior security camera, Wi-Fi enabled garage door, wireless smoke/heat combination detector, and a Wi-Fi enabled thermostat. Plus, enjoy three months of complimentary alarm monitoring for added peace-of-mind. Garden Hill promises not just homes, but a lifestyle where sophistication meets smart living. Explore the Build Smart section on our website for additional information on the cutting-edge technology seamlessly integrated into every home. The Aspen plan is a 3bed/2bath with added office, single-story home offering open and spacious living areas with 12' high ceilings. The living room is open to the dining area with a wall of windows to the backyard. Adjacent gourmet kitchen with keeping area features chef's island, GE stainless steel smart appliances, gas cooktop, separate wall oven, and walk-in pantry. The private Master bedroom has an en-suite bathroom with dual vanities, a walk-in shower, garden tub, WC, and walk-in closet. 3cm granite counters in kitchen and all baths. LVT or Wood floors and oversized ceramic throughout the home with carpet in the bedrooms. Included upgrades: electrical floor outlet in the living room, vinyl flooring in all common areas, tile in all wet areas, 3cm stone countertops throughout, crown molding in all common areas and the owner's suite, custom cabinetry throughout & tankless water heater
$398,990
17708 Plum Ave Baton Rouge, LA 70810
- Type:
- Single Family-Detached
- Sq.Ft.:
- 2,407
- Status:
- Active
- Beds:
- 4
- Lot size:
- 0.17 Acres
- Year built:
- 2024
- Baths:
- 3.00
- MLS#:
- 2024005382
- Subdivision:
- Garden Hill
ADDITIONAL INFORMATION
ESTIMATED COMPLETION 07/26/2024 Welcome to Garden Hill, Baton Rouge's newest community nestled off Tiger Bend Rd! Discover the perfect blend of luxury and convenience with 55 meticulously designed homesites and two enchanting community ponds. Our homes range from 1,547 sq ft to 2,793 sq ft, offering spacious living areas adorned with exquisite crown molding. Indulge in culinary delights in your dream kitchen featuring custom cabinetry, an oversized island, a gas cooktop, and 3cm granite countertops. Experience modern living at its finest with smart devices included, such as a Wi-Fi enabled SmartHome hub, wireless security system, exterior security camera, Wi-Fi enabled garage door, wireless smoke/heat combination detector, and a Wi-Fi enabled thermostat. Plus, enjoy three months of complimentary alarm monitoring for added peace-of-mind. Garden Hill promises not just homes, but a lifestyle where sophistication meets smart living. Explore the Build Smart section on our website for additional information on the cutting-edge technology seamlessly integrated into every home. The Frond plan is a 4bed/3bath with added bonus room, two story home offering open and spacious living areas with 12' high ceilings. Living room is open to dining area with wall of windows to the backyard. Adjacent kitchen with keeping area features chef's island, WiFi smart appliances, gas cooktop, separate wall oven and walk-in pantry. Separate Master bedroom has en-suite bathroom with dual vanities, walk-in shower, garden tub, WC, and walk-in closet. Bedroom 2 has an adjacent full bath and linen storage. Stone granite counters in kitchen and all baths. Included upgrades: electrical floor outlet in the living room, vinyl flooring in all common areas, tile in all wet areas, 3cm stone countertops throughout, crown molding in all common areas and the owner's suite, custom cabinetry throughout & tankless water heater, premium lake lot
- Type:
- Condo
- Sq.Ft.:
- 1,018
- Status:
- Active
- Beds:
- 2
- Lot size:
- 0.02 Acres
- Year built:
- 2005
- Baths:
- 2.00
- MLS#:
- 2024005380
- Subdivision:
- Reserve At Cedar Lodge
ADDITIONAL INFORMATION
Live in the middle of Baton Rouge! Close proximity to I-10 & 12, shopping, restaurants, downtown Baton Rouge. This 2 Bedroom, 2 Bath end unit has easy access to the third floor of the parking garage. To be sold with all furniture and appliances remaining. All appliances are new and will remain, including washer and dryer. Freshly painted. 10' ceilings, cedar closet, added shelving and cabinets in laundry area. The complex offers coverd parking, resort pool, half indoor basketball, gym, game room, media room, grilling area, gated and onsite management.
- Type:
- Single Family-Detached
- Sq.Ft.:
- 3,412
- Status:
- Active
- Beds:
- 4
- Lot size:
- 0.34 Acres
- Year built:
- 1982
- Baths:
- 3.00
- MLS#:
- 2024005363
- Subdivision:
- Lake Sherwood Acres
ADDITIONAL INFORMATION
Open House Saturday June 2nd 2-4pm!! One of the best lots in all of Lake Sherwood! Beautiful waterfront views from most of the home. Plenty of parking space with a circular front drive as well as a long driveway to a covered carport. Huge open living room and dining room area with a fantastic wet bar. Off the living room is a great sized kitchen with an island and tons of storage. Walk out to the sunroom and relax while looking out over the lake and the meticulously maintained and beautifully landscaped backyard with a gazebo and deck for your boat and fishing right in your backyard! The master bedroom area, which also has its own door to the backyard porch with lake views and an en suite with ceramic floors, granite slab vanities, and a custom shower and soaker tub with surround and two separate closets. The other bedrooms have a jack and jill style bathroom between and would be perfect for kids or guests. There is also another room which would be a perfect office or another additional bedroom. This is one you don't want to miss seeing! LAKE LIFE in the middle of Baton Rouge! There's a neighborhood pool, clubhouse and tennis court within walking distance. Call today for your private showing!
$1,200,000
4310 Trevi Ct Baton Rouge, LA 70809
- Type:
- Single Family-Detached
- Sq.Ft.:
- 3,366
- Status:
- Active
- Beds:
- 4
- Lot size:
- 0.26 Acres
- Year built:
- 2014
- Baths:
- 4.00
- MLS#:
- 2024010186
- Subdivision:
- Old Bluebonnet Cove
ADDITIONAL INFORMATION
Custom quality built home in private gated community in the heart of Baton Rouge. 4 bedroom 4 bath home plus a large bonus room upstairs. Walk in open floor plan with 12 ft ceilings, travertine flooring throughout living, dining, kitchen, laundry, and guest bath. Kitchen has a 10 ft island, stainless appliances with ice maker, granite counter tops, custom cabinets, and walk-in pantry. Home is perfect for entertaining. Doors open to outside patio and cocktail pool. Patio is completely heated and cooled along with garage and storage/work room. Master bedroom is large enough to add furniture in seating area. Master bath has his/her vanities, jetted tub, separate shower, two large walk-in closets with built-ins. Private safe to remain in one of the closets. Flooring is custom Versailles design travertine in master bath. Outside garage and storage is completely cooled and heated when needed. Great for entertaining. Outside cooking with Blaze grill and extra large burner. Upstairs two bedrooms share a Jack and Jill bath. The bonus room has a bathroom with a shower. All bedrooms have walk-in closets. Flooring in garage and storage is part epoxy with paint chips. Total 5644 sq. ft can be heated and cooled. Another storage shed was added in the back for more lawn equipment. Landscaping is perfectly manicured and sets the tone for this pristine home.
- Type:
- Single Family-Detached
- Sq.Ft.:
- 2,724
- Status:
- Active
- Beds:
- 3
- Lot size:
- 0.18 Acres
- Year built:
- 2014
- Baths:
- 4.00
- MLS#:
- 2024005703
- Subdivision:
- Long Farm
ADDITIONAL INFORMATION
This exquisite home boosts 3 bedrooms and 3 1/2 baths with a beautiful 2nd floor balcony overlooking the front entrance and Long Farm Dr. and accessible through both upstairs bedrooms. The high end kitchen features gorgeous marble countertops, oversized island, and stainless appliances including 5 burner gas cooktop, stainless refrigerator, and a butler's pantry between the kitchen and formal dining room that is perfect for entertaining. The large foyer is welcoming and the open floor plan shows off the wrought iron staircase leading to the second floor,, to the left is the living room featuring beautiful wood flooring, a gas fireplace and built in cabinets and the formal dining room sits just off the right of the foyer. Sellers installed beautiful large chandelier and matching wall sconce lighting as well. Large master bedroom with ensuite that includes his and hers vanities, large soaking tub, and a separate oversized custom tiled shower. Mudroom sits off the garage has built in cabinets and a small separate office area with marble desktop. Lone Farm Village offers an inviting place to live, play, relax, shop, dine and work without ever leaving your community. This incredible location is loaded with neighborhood amenities - a community clubhouse, pool, lake, and walking paths.
- Type:
- Single Family-Detached
- Sq.Ft.:
- 2,375
- Status:
- Active
- Beds:
- 4
- Lot size:
- 0.28 Acres
- Year built:
- 1971
- Baths:
- 3.00
- MLS#:
- 2024005444
- Subdivision:
- Sherwood Forest
ADDITIONAL INFORMATION
OPEN HOUSE - SUNDAY 6/9/24 FROM 2:00 PM - 4:00 PM! Beautifully remodeled and updated home is now available in Sherwood Forest. Located on a quiet street & adjacent to Twin Oaks Elementary, this home boasts 4 bedrooms, 2.5 bathrooms AND an office! The kitchen features stainless steel appliances, granite countertops and an island with vent hood. There is new vinyl plank flooring in the master bedroom, new laminate flooring in the other 3 bedrooms and the balance of the house has wood-like tile throughout. The master bathroom/closet has recently been renovated and the bathrooms now feature granite counter tops. The owners have updated several electrical features in the home including installing a 240V outlet in the carport to support charging your EV. The exterior of the house & driveway have been pressure washed, the roof has been soft washed, multiple sections of new, wood fencing have been installed and fresh front yard landscaping has been planted. There is an oversized den or bonus room at the front of the house as well as a private office (with it's own entrance) and adjacent 1/2 bathroom at the rear of the house. Outside you'll find an approximate 600 square foot covered patio which is perfect for entertaining, cookouts and enjoying your backyard. Current NFIP flood premium is $615/year. 4 Wyze cameras are reserved by the sellers. Book your showing today!
- Type:
- Single Family-Detached
- Sq.Ft.:
- 2,281
- Status:
- Active
- Beds:
- 4
- Lot size:
- 0.2 Acres
- Year built:
- 2011
- Baths:
- 3.00
- MLS#:
- 2024005357
- Subdivision:
- Shadowbrook Lakes
ADDITIONAL INFORMATION
Don't miss out on this beautiful two story home located in the highly desired and gated Shadowbrook Lakes! This home is freshly painted on the interior and exterior, and has a brand new front door. It features 4 spacious bedrooms and 2.5 baths, with the Master Suite being downstairs. You will love the open floor plan and natural light as you walk in. The living room has tall ceilings, crown molding, recessed lighting, beautiful scored concrete floors, and a fireplace. The kitchen features an island, gas range, granite countertops, stone tile backsplash, and stainless steel appliances. Walk-in utility is accessible through the Master bedroom. The Master bath has a separate garden tub and shower, dual vanities and a HUGE walk-in closet. Upstairs you will find the three additional bedrooms, as well as a small landing area by the stairs. These three bedrooms share a bathroom with dual vanities and granite countertops. The backyard is fully fenced and has a ton of space. The neighborhood has a community pool, clubhouse and weight room! Contact me today to see this gorgeous home in person!
- Type:
- Single Family-Detached
- Sq.Ft.:
- 4,123
- Status:
- Active
- Beds:
- 5
- Lot size:
- 0.55 Acres
- Year built:
- 1977
- Baths:
- 5.00
- MLS#:
- 2024005329
- Subdivision:
- Broadmoor
ADDITIONAL INFORMATION
Beautiful and lovingly maintained stately home off Goodwood Blvd. As you enter this custom built one owner home you are greeted with double wood doors accented with stained-glass. Spacious dining area features slate flooring, updated chandelier, and lots of natural lighting. Dining area opens to warm and inviting living room featuring wood floors, fireplace with mantel, built-ins, and wet bar with beautiful millwork all overlooking tree shaded backyard. The kitchen has custom cabinetry, Corian counters, stainless steel appliances, gas cooktop with custom wood trimmed hood, island, and wood beams. The keeping room also has wood beams and brick fireplace. Oversized den has slate floors, wainscoting and is a great space for entertaining. The large master bedroom has wood floors, walk-in closet, wall of windows with plantation shutters also overlooks tree shaded backyard. The ensuite bath is updated and is unique featuring his and her bathroom areas each offering their own private space. One with oversized shower, vanity, and toilet area and the other boasts a garden tub, vanity, and toilet area. Bedroom has beautiful wood millwork and bay window, could also be used as an office. The second floor has 3 spacious bedrooms. One has loft area and its own bathroom. The other bedrooms have jack and jill baths. All this plus covered brick patio, landscaped backyard and deck area! Three car carport
- Type:
- Single Family-Detached
- Sq.Ft.:
- 1,801
- Status:
- Active
- Beds:
- 4
- Lot size:
- 0.18 Acres
- Year built:
- 2006
- Baths:
- 2.00
- MLS#:
- 2024005300
- Subdivision:
- Highland Club The
ADDITIONAL INFORMATION
Welcome to your dream home! This stunning 4-bedroom, 2-bathroom sanctuary has just undergone a luxurious transformation, making it the epitome of modern elegance and comfort. Step inside to discover a freshly painted interior that exudes a sense of freshness and sophistication throughout. The heart of the home is the spacious kitchen, adorned with brand-new granite countertops that gleam under the gentle glow of modern lighting fixtures. Enhanced by the warmth of new floors, this culinary haven is perfect for creating culinary delights and hosting memorable gatherings. Every step you take is cushioned by plush new flooring, providing both style and comfort underfoot. As you explore further, you'll find yourself enchanted by the custom bathroom, where indulgence meets functionality. Adorned with marble floors and exquisite fixtures, it's a spa-like oasis designed for relaxation and rejuvenation. Outside, a fenced-in privacy backyard awaits, offering a serene retreat from the hustle and bustle of everyday life. Whether you're unwinding with a book, hosting a barbecue with friends, or simply enjoying the fresh air, this outdoor haven provides the perfect backdrop for creating cherished memories. With a new roof ensuring peace of mind for years to come, this home represents the pinnacle of contemporary living. From its impeccable design to its thoughtful upgrades, every detail has been carefully curated to offer the ultimate in comfort, style, and sophistication. Welcome home to a life of luxury and tranquility.
- Type:
- Single Family-Detached
- Sq.Ft.:
- 1,440
- Status:
- Active
- Beds:
- 3
- Lot size:
- 0.14 Acres
- Year built:
- 1991
- Baths:
- 2.00
- MLS#:
- 2024005295
- Subdivision:
- Shenandoah Square
ADDITIONAL INFORMATION
Welcome home to this beautifully move-in ready renovated property with three spacious bedrooms and two modern bathrooms. Situated on a desirable corner lot, this home exudes plenty of natural light, privacy fence, and is located in flood zone X. Step inside to discover a thoughtfully updated interior; with fresh paint, beautiful wood-like tile floors throughout, granite counter tops, backsplash, delightful cabinetry, new appliances and fixtures. Enjoy the cozy fireplace situated between two sizeable windows in the living room. Experience the privacy of the master suite with this split floor plan. Additional features you do not want to miss are the 2 car carport, wrought iron fence, and new roof! Conveniently located near shopping, restaurants, businesses and the interstate. Schedule your private showing today! The seller is open to negotiating the installation of a new fence, enhancing both privacy and security for your peace of mind.
$159,500
2756 74TH Ave Baton Rouge, LA 70807
- Type:
- Single Family-Detached
- Sq.Ft.:
- 1,220
- Status:
- Active
- Beds:
- 4
- Lot size:
- 0.14 Acres
- Year built:
- 1976
- Baths:
- 2.00
- MLS#:
- 2024005273
- Subdivision:
- Woodaire
ADDITIONAL INFORMATION
Welcome to this charming 4-bedroom, 2-bathroom home conveniently located near Southern University and A&M College and the Baton Rouge Metropolitan Airport. This property presents an excellent opportunity for individuals in search of their first home or for investors looking to add to their rental portfolio. This home is situated in flood zone "X", offering a peace of mind as it does not require flood insurance. Don't miss the opportunity to make this home yours. Schedule your private showing today!
- Type:
- Condo
- Sq.Ft.:
- 1,172
- Status:
- Active
- Beds:
- 2
- Lot size:
- 0.03 Acres
- Year built:
- 2007
- Baths:
- 2.00
- MLS#:
- 2024005276
- Subdivision:
- Perkins Rowe
ADDITIONAL INFORMATION
Living in Unit 422 at Perkins Rowe, offers a myriad of improvements and compelling reasons to call it home: INTERIOR UPGRADES: With the assistance of interior designer Anne Gauthier, the condo has undergone significant enhancements, including repainted walls, updated light fixtures, and the addition of a stunning 72-inch electric fireplace in the living room. MODERN APPLIANCES: The inclusion of new refrigerator, dishwasher, and washer dryer ensures convenience and efficiency in daily living. ENHANCED COMFORT & PRIVACE: Motorized blackout shades in the master bedroom and regular shades in the second bedroom turned office provide optimal comfort and privacy as desired. AESTHETIC APPEAL: The living area has been adorned with a new cornice and customized drapes and sheers, elevating the visual appeal and personal touch of the space. STORAGE OPTIMIZATION: Customized closets in both bedrooms offer ample storage solutions, promoting organization and functionality. Beyond the condo's enhancements, residing in Perkins Rowe offers numerous advantages:PRIME LOCATION: Situated on the fourth floor of the Barnes & Nobles building, the condo boasts breathtaking views through four gorgeous arch windows overlooking Perkins Rowe, providing a serene and captivating ambiance. CONVENIENCE AND ACCESSIBILITY: Perkins Rowe presents a vibrant and safe community with an array of amenities within walking distance, including restaurants, a movie theater, drug store, grocery store, McDonaldâs, Starbucks, and a variety of shops. ENTERTAINMENT & RECREATION: Residents can indulge in entertainment options such as live music performances every Thursday during spring and fall, alongside access to amenities like a swimming pool, TV area, lawn chairs, and gas fire pits on the second floor. Living in Perkins Rowe offers a blend of convenience, luxury, and entertainment, making it an ideal choice for individuals seeking a fulfilling and vibrant lifestyle.
- Type:
- Single Family-Detached
- Sq.Ft.:
- 4,059
- Status:
- Active
- Beds:
- 3
- Lot size:
- 0.72 Acres
- Year built:
- 2003
- Baths:
- 4.00
- MLS#:
- 2024005221
- Subdivision:
- Santa Maria
ADDITIONAL INFORMATION
Welcome to this stunning large family home nestled along the banks of Wards Creek in Santa Maria, offering an idyllic retreat for those seeking a blend of luxury, comfort, & natural beauty. Upon entering, you are greeted by a spacious foyer that leads into the heart of the home. The main living area boasts expansive windows that frame breathtaking views of the exquisitely mature landscaping, filling the space with natural light & creating a seamless connection to the outdoor oasis. High ceilings & carefully selected finishes, such as hardwood flooring & designer lighting fixtures, add to the home's sophisticated ambiance. The gourmet kitchen is a chef's dream, featuring top-of-the-line appliances, custom cabinetry, & a large center island with seating. Adjacent to the kitchen is a cozy keeping room overlooking the backyard, perfect for enjoying morning coffee or watching the big game. The home offers multiple living & entertaining areas, including a formal dining room for hosting elegant dinner parties & a spacious family room with a fireplace, ideal for relaxing evenings with loved ones. A well-appointed home office provides a quiet retreat for work or study. The master suite is a luxurious sanctuary, a spa-like ensuite bathroom with a soaking tub & walk-in shower, & a generously sized walk-in closet. Additional bedrooms & bathrooms provide ample space for guests or family members. Step outside to the backyard oasis, where a sparkling pool awaits for refreshing swims on hot summer days. This exceptional home also includes modern amenities such as a whole home Generac 24 KW generator, energy-efficient features, a 3 year old roof. With its combination of luxurious interiors, outdoor amenities, and waterfront living, this property offers a rare opportunity to experience the ultimate in Santa Maria living! PRICED AT APPRAISED VALUE.
- Type:
- Single Family-Detached
- Sq.Ft.:
- 1,918
- Status:
- Active
- Beds:
- 3
- Lot size:
- 0.6 Acres
- Year built:
- 1951
- Baths:
- 3.00
- MLS#:
- 2024005223
- Subdivision:
- Hundred Oaks
ADDITIONAL INFORMATION
2323 Honeysuckle is a 3BR 3BA meticulously maintained home tucked deeply in Hundred Oaks Park on over half an acre of land. This home is in an incredible location, just a stoneâs throw from the cities best restaurants and shopping centers, as well as walking distance to the St. Patrick's parade route. The property's prime location offers proximity to a variety of magnet schools and is situated within the esteemed St. Aloysius diocese, providing families with exceptional educational options. This charming home offers natural light with floor-to-ceiling windows opening to a back courtyard. The yard stretches around the home to create a peaceful and private setting, in one of the cityâs most desired zip codes. A one-of-a-kind property with no carpet, pine-planked ceiling and cypress cabinets. This home is ready for itâs third owner ever. Schedule your showing today!
- Type:
- Single Family-Detached
- Sq.Ft.:
- 2,963
- Status:
- Active
- Beds:
- 4
- Lot size:
- 0.37 Acres
- Year built:
- 1965
- Baths:
- 3.00
- MLS#:
- 2024005231
- Subdivision:
- Country Club Place
ADDITIONAL INFORMATION
Welcome to your dream home in the coveted Country Club Place neighborhood! This stunning mid-city residence offers the perfect blend of modern comfort and timeless charm. Bathed in natural light throughout, this home boasts a spacious floorplan designed for both relaxation and entertaining. As you step inside, you'll be greeted by a large living room with ample space for gatherings. The large sunroom beckons, providing picturesque views of the expansive patio and lush backyardâa serene retreat for morning coffee or evening entertaining. For those who love to tinker or create, a 200-square-foot workshop awaits in the backyard, offering endless possibilities for hobbies or projects. The gourmet kitchen is a chef's delight, featuring granite countertops, a convenient wine cooler, and top-of-the-line stainless steel appliancesâincluding a full-size Frigidaire Professional Series side-by-side refrigerator and freezer. Practicality meets luxury with a large utility room, abundant storage options, a mudroom for keeping things organized, and a cozy computer nook ideal for working or studying from home. Located just minutes away from a scenic walking trail, Webb Park playground, and golf course, this home offers the perfect blend of tranquility and convenience. Don't miss the opportunity to make this exceptional property your ownâschedule your showing today and prepare to fall in love with your new forever home!
 |
| IDX information is provided exclusively for consumers' personal, non-commercial use and may not be used for any purpose other than to identify prospective properties consumers may be interested in purchasing. The GBRAR BX program only contains a portion of all active MLS Properties. Copyright 2024 Greater Baton Rouge Association of Realtors. All rights reserved. |
Baton Rouge Real Estate
The median home value in Baton Rouge, LA is $260,890. This is higher than the county median home value of $170,300. The national median home value is $219,700. The average price of homes sold in Baton Rouge, LA is $260,890. Approximately 41.82% of Baton Rouge homes are owned, compared to 43.36% rented, while 14.82% are vacant. Baton Rouge real estate listings include condos, townhomes, and single family homes for sale. Commercial properties are also available. If you see a property you’re interested in, contact a Baton Rouge real estate agent to arrange a tour today!
Baton Rouge, Louisiana has a population of 227,549. Baton Rouge is less family-centric than the surrounding county with 20.83% of the households containing married families with children. The county average for households married with children is 25.25%.
The median household income in Baton Rouge, Louisiana is $40,948. The median household income for the surrounding county is $51,436 compared to the national median of $57,652. The median age of people living in Baton Rouge is 31.1 years.
Baton Rouge Weather
The average high temperature in July is 91.9 degrees, with an average low temperature in January of 40.5 degrees. The average rainfall is approximately 62.2 inches per year, with 0.1 inches of snow per year.
