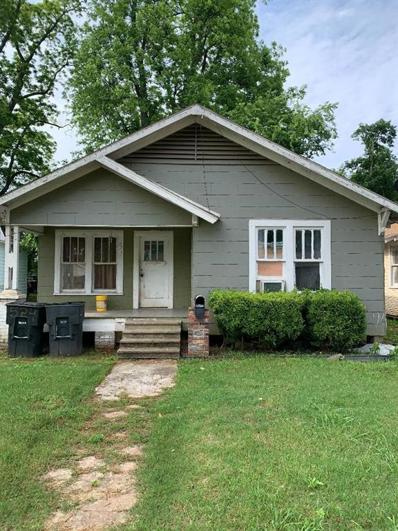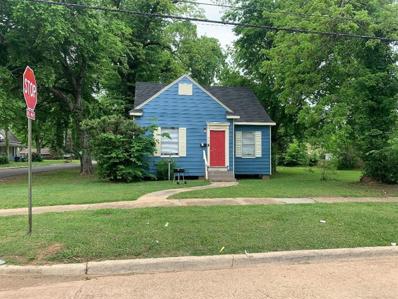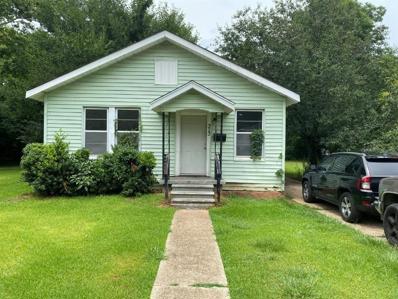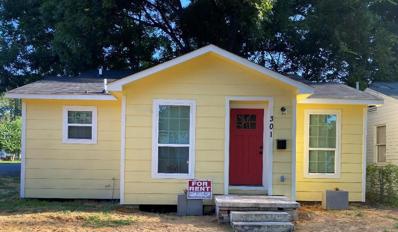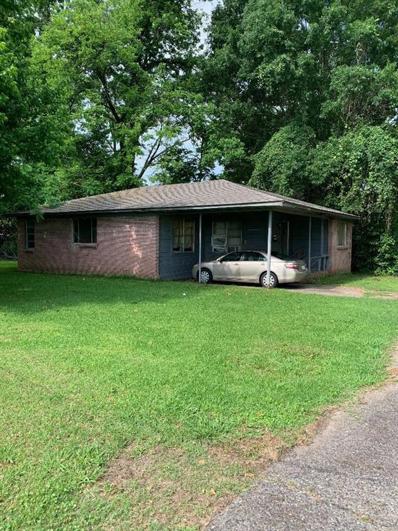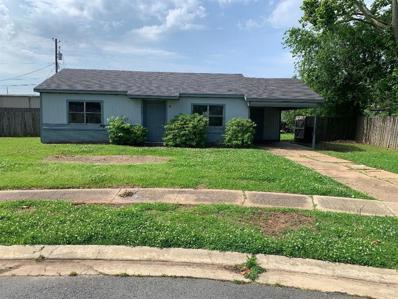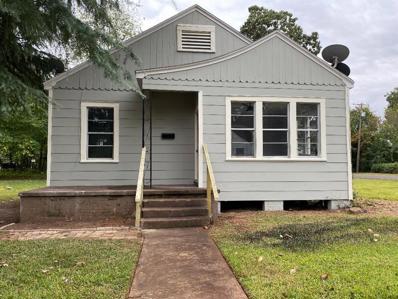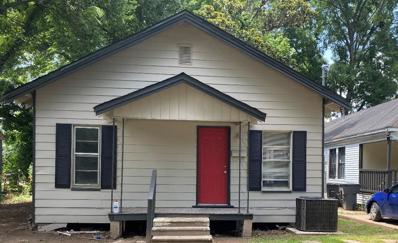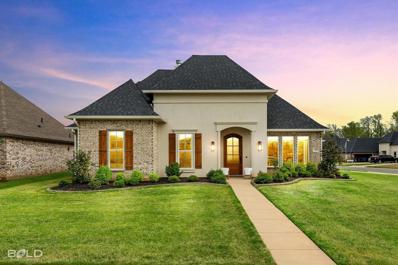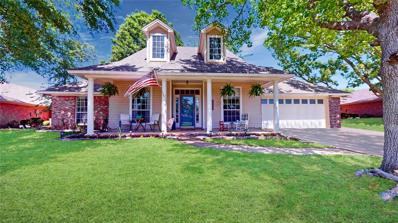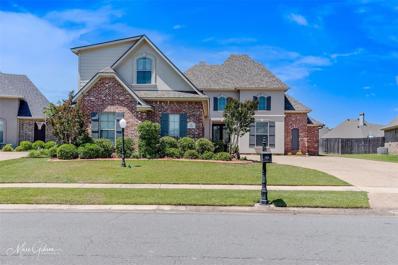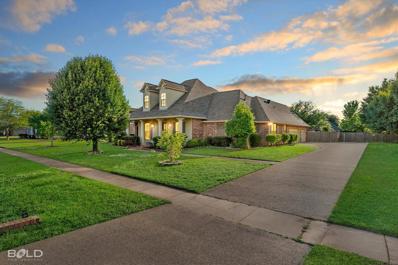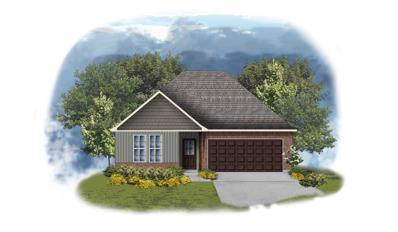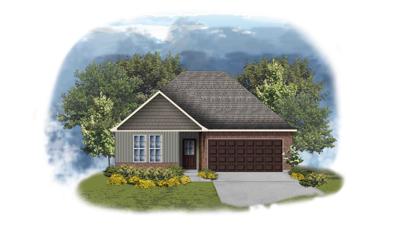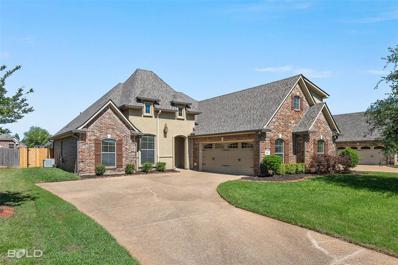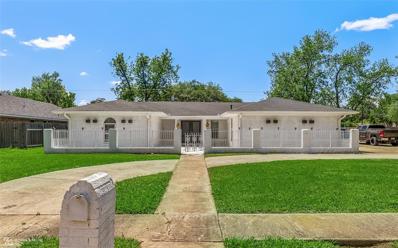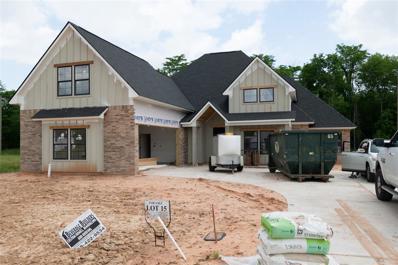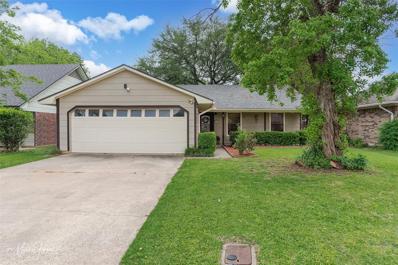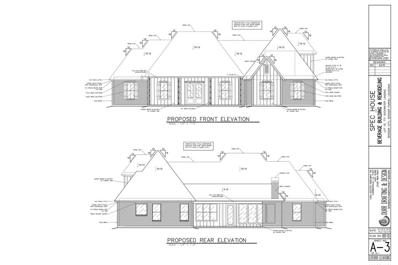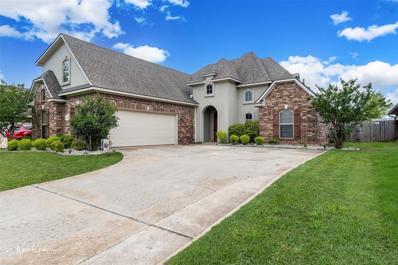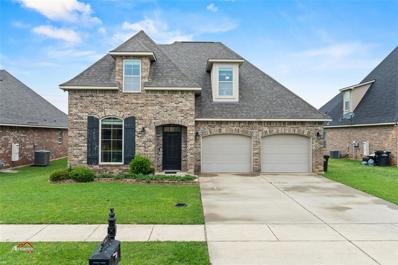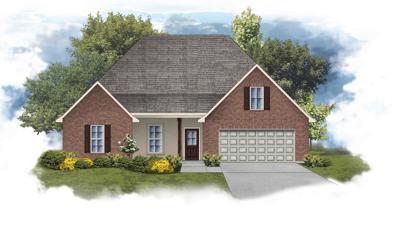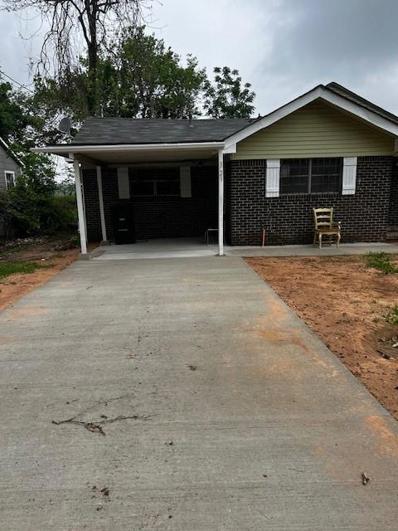Bossier City LA Homes for Sale
- Type:
- Single Family
- Sq.Ft.:
- 1,294
- Status:
- Active
- Beds:
- 3
- Lot size:
- 0.12 Acres
- Year built:
- 1942
- Baths:
- 1.00
- MLS#:
- 20599433
- Subdivision:
- Cumberland Sub
ADDITIONAL INFORMATION
- Type:
- Single Family
- Sq.Ft.:
- 1,314
- Status:
- Active
- Beds:
- 3
- Lot size:
- 0.12 Acres
- Year built:
- 1947
- Baths:
- 1.00
- MLS#:
- 20599420
- Subdivision:
- Cumberland Sub
ADDITIONAL INFORMATION
Beautiful 3 bed 2 bath home has been renovated with latest fixtures of a modern home with 14 foot ceilings. Beautiful fireplace and ornate mantle and a formal dining room large enough for a 8 person dining table. Large kitchen with plenty of counter space. Lots of closets and additional storage shed in back of home. Both bathrooms have been updated. This is part of a 17 UNIT package available in Bossier.
- Type:
- Single Family
- Sq.Ft.:
- 832
- Status:
- Active
- Beds:
- 2
- Lot size:
- 0.12 Acres
- Year built:
- 1947
- Baths:
- 1.00
- MLS#:
- 20599405
- Subdivision:
- Hunter Alley Sub
ADDITIONAL INFORMATION
Nice 2 bedroom 1 bath home close to casinos. Detached garage and washer dryer connections with a large front yard and backyard. Remodeled with new light fixtures, new shower and sink fixtures. New wood flooring throughout and large walk in closet. This is part of a 17 UNIT package deal in Bossier.
- Type:
- Single Family
- Sq.Ft.:
- 880
- Status:
- Active
- Beds:
- 2
- Lot size:
- 0.12 Acres
- Year built:
- 1952
- Baths:
- 1.00
- MLS#:
- 20599395
- Subdivision:
- Cumberland Sub
ADDITIONAL INFORMATION
Beautiful remodeled home with new wood floors and recessed lighting. New HVAC and completely fenced yard. New energy efficient windows and ceiling fans throughout. Lots of cabinets and plenty of storage with quartz countertops. Washer and dryer connections. This is part of a 17 UNIT package available in Bossier.
- Type:
- Single Family
- Sq.Ft.:
- 924
- Status:
- Active
- Beds:
- 3
- Lot size:
- 0.02 Acres
- Year built:
- 1949
- Baths:
- 1.00
- MLS#:
- 20596807
- Subdivision:
- Hunter Sub
ADDITIONAL INFORMATION
- Type:
- Single Family
- Sq.Ft.:
- 1,290
- Status:
- Active
- Beds:
- 2
- Lot size:
- 0.11 Acres
- Year built:
- 1942
- Baths:
- 1.00
- MLS#:
- 20596947
- Subdivision:
- Hunter
ADDITIONAL INFORMATION
This is part of a 12 unit package available in Bossier. Call agent for more information.
- Type:
- Single Family
- Sq.Ft.:
- 954
- Status:
- Active
- Beds:
- 2
- Lot size:
- 0.21 Acres
- Year built:
- 1952
- Baths:
- 1.00
- MLS#:
- 20596920
- Subdivision:
- Glendale Sub #2
ADDITIONAL INFORMATION
This is part of a 12 unit package available in Bossier. Call agent for details.
- Type:
- Single Family
- Sq.Ft.:
- 1,088
- Status:
- Active
- Beds:
- 2
- Lot size:
- 0.12 Acres
- Year built:
- 1942
- Baths:
- 1.00
- MLS#:
- 20596859
- Subdivision:
- Cumberland Sub
ADDITIONAL INFORMATION
Victorian style home has been fully renovated with New wood flooring throughout. Remodeled kitchen with fresh paint and new blinds. Remodeled bathroom with fresh paint. Washer and dryer connections and large yard. This is part of a 17 UNIT package available in Bossier.
- Type:
- Single Family
- Sq.Ft.:
- 882
- Status:
- Active
- Beds:
- 2
- Lot size:
- 0.11 Acres
- Year built:
- 1942
- Baths:
- 1.00
- MLS#:
- 20596819
- Subdivision:
- Cumberland Sub
ADDITIONAL INFORMATION
Beautiful wood flooring throughout with quartz countertops and stainless steel appliances. Plenty of storage and closet space with a bonus room. Washer and dryer connections with a large backyard. This is part of a 17 UNIT package in Bossier.
- Type:
- Single Family
- Sq.Ft.:
- 1,450
- Status:
- Active
- Beds:
- 3
- Lot size:
- 0.12 Acres
- Year built:
- 1937
- Baths:
- 1.00
- MLS#:
- 20597012
- Subdivision:
- Cumberland Sub
ADDITIONAL INFORMATION
- Type:
- Single Family
- Sq.Ft.:
- 2,053
- Status:
- Active
- Beds:
- 4
- Lot size:
- 0.32 Acres
- Year built:
- 2022
- Baths:
- 2.00
- MLS#:
- 20567688
- Subdivision:
- Village Tiburon #13
ADDITIONAL INFORMATION
Luxury 4-bed/2-bath corner lot home w/side garage and oversized driveway. Fully fenced backyard with extended patio, ideal for entertaining. Elegant herringbone wood accent in entry. Expansive open concept with 11ft ceilings & coffered feature. Kitchen boasts extra coffee bar, subway tile backsplash, farm sink & custom cabinetry with built-ins. Abundant natural light illuminates kitchen & living areas. Gas/start wood-burning fireplace with built-in shelves. Recessed LED lighting throughout. Quartz countertops, granite in laundry. Built-in study & mud area/bench near garage entry. Master bdrm with ensuite, large bathroom, dual vanities & spacious shower-tub combo in enclosed tiled area. Spare bath features high-quality tub, luxury subway tile & built-in soap dish. Quality light fixtures & cove molding throughout. Numerous upgrades added by the seller, including gutters, flower bed curbing, soffit elec plugs & custom high quality blinds. A meticulously crafted home, no expense spared.
- Type:
- Single Family
- Sq.Ft.:
- 2,138
- Status:
- Active
- Beds:
- 4
- Lot size:
- 0.44 Acres
- Year built:
- 1997
- Baths:
- 2.00
- MLS#:
- 20595248
- Subdivision:
- Cross Creek Sub
ADDITIONAL INFORMATION
Welcome to 1117 Regent St! Nestled the serene neighborhood Cross Creak, this home has 4 beds & 2 baths. It features a formal dining room, perfect for hosting dinner parties with family & friends. The spacious eat-in kitchen has granite counters & freshly painted cabinets, offering plenty of space to cook & store all of your items. The living room is large with a beautiful fireplace. The large remote master suite offers privacy, space, & conveniently located beside the laundry room. It has a large walk-in closet, & an en suite bathroom with dual sinks, separate shower, & whirlpool tub. A true gem of this home is the expansive sunroom! It is accessible from both the kitchen & master bedroom. Step outside into the sprawling backyard, where mature trees provide shade & privacy, creating a peaceful oasis for outdoor gatherings & gardening. You don't miss the opportunity to make this dream home yours! Schedule a showing now, & discover your own piece of paradise in this exquisite abode!
- Type:
- Single Family
- Sq.Ft.:
- 2,739
- Status:
- Active
- Beds:
- 4
- Lot size:
- 0.44 Acres
- Year built:
- 2015
- Baths:
- 3.00
- MLS#:
- 20598354
- Subdivision:
- St Charles Court Village #4
ADDITIONAL INFORMATION
The perfect backyard oasis right before summer! Enjoy the pool, outdoor kitchen, outdoor fire pit, and this home backs up to the community pond and walking trail. Pool was installed in 2020 and includes a tanning ledge and waterfall. Gutters, French drains on both sides, roof 2020, upstairs HVAC 2022 have been added. All refrigerators, washer, and dryer can stay with an acceptable offer. This home has been very well cared for you don't want to miss out! Subdivision features sidewalks, community pool with club house. Close to shopping, restaurants, and BAFB!
- Type:
- Single Family
- Sq.Ft.:
- 3,526
- Status:
- Active
- Beds:
- 4
- Lot size:
- 0.51 Acres
- Year built:
- 2007
- Baths:
- 4.00
- MLS#:
- 20596168
- Subdivision:
- Autumn Creek
ADDITIONAL INFORMATION
Nestled in a serene, established neighborhood, this solid brick home epitomizes classic charm and contemporary luxury. Sprawled across a generous half-acre lot, the property boasts a three-car garage and manicured landscaping. Step inside to discover an inviting open concept design, accentuated by stunning wood floors that flow seamlessly throughout. A grand brick fireplace, flanked by built-in cabinets, commands attention in the living area, while a formal dining space offers elegance for gatherings. The spacious kitchen is a chef's delight, adorned with granite countertops and ample cabinetry. Retreat to the ensuite master bath for relaxation, or find productivity in the convenient office nook. Upstairs, a large bonus room with a bath awaits, along with an expansive media room for entertainment. Outside, a covered patio invites al fresco dining and leisure. This home is the epitome of comfort, style, and sophistication.
- Type:
- Single Family
- Sq.Ft.:
- 1,788
- Status:
- Active
- Beds:
- 4
- Lot size:
- 0.21 Acres
- Year built:
- 2024
- Baths:
- 3.00
- MLS#:
- 20597466
- Subdivision:
- The Cove At Villaggio
ADDITIONAL INFORMATION
Awesome Builder Rate Incentives + FREE Refrigerator OR Window Blinds! (Restrictions apply) BACKS TO POND - Brand NEW Construction in The Cove at Villaggio. This YANCY III G has an open floor plan with upgraded granite counters, cabinets, stainless appliances with a gas range, blinds, vinyl plank flooring throughout, backsplash & more. Special features: kitchen island, LED & recessed lighting, ceiling fans in living room and primary bedroom, smart connect Wi-Fi thermostat, radiant barrier roof decking, Low E tilt-in windows, tankless gas water heater, fully sodded yard with seasonal landscaping & much more!
- Type:
- Single Family
- Sq.Ft.:
- 1,788
- Status:
- Active
- Beds:
- 4
- Lot size:
- 0.32 Acres
- Year built:
- 2024
- Baths:
- 3.00
- MLS#:
- 20583189
- Subdivision:
- The Cove At Villaggio
ADDITIONAL INFORMATION
Awesome Builder Rate Incentives + FREE Refrigerator OR Window Blinds! (Restrictions apply) Brand NEW Construction in The Cove at Villaggio. This YANCY III G has an open floor plan with upgraded stainless appliances with a gas range, blinds, wood plank tile flooring throughout, conduit run for HDMI cable & more. Special features: granite counters, kitchen island, LED & recessed lighting, ceiling fans in living room and primary bedroom, smart connect Wi-Fi thermostat, radiant barrier roof decking, Low E tilt-in windows, tankless gas water heater, fully sodded yard with seasonal landscaping & much more!
- Type:
- Single Family
- Sq.Ft.:
- 2,231
- Status:
- Active
- Beds:
- 5
- Lot size:
- 0.2 Acres
- Year built:
- 2011
- Baths:
- 3.00
- MLS#:
- 20539691
- Subdivision:
- Village Tiburon
ADDITIONAL INFORMATION
Welcome to this 5 bedroom, 3 bath home in the Villages at Tiburon! With 2,231 sf of living space, this home has an open concept floor plan, perfect for entertaining or relaxing. The main living area features plenty of natural light, beautiful hardwood floors and gas log fireplace. This home features 4 bedrooms and 2 baths on the main level, and a full suite with a private bathroom upstairs. Primary suite is remote with ensuite bath and features a walk-in closet, dual sinks, jetted tub, and tiled shower. All additional bedrooms offer plenty of space for family, guests, or a home office. Back patio is screened in and the backyard is fully fenced. Front and backyard sprinkler system with programmable zones. Neighborhood is gated and zoned for WT Lewis Elementary School, Cope Middle, and Airline High School! Convenient to I-220, I-20, hospitals, highly sought after schools, shopping and restaurants!
- Type:
- Single Family
- Sq.Ft.:
- 2,341
- Status:
- Active
- Beds:
- 3
- Lot size:
- 0.34 Acres
- Year built:
- 1971
- Baths:
- 2.00
- MLS#:
- 20595493
- Subdivision:
- Greenacres Sub
ADDITIONAL INFORMATION
- Type:
- Single Family
- Sq.Ft.:
- 2,472
- Status:
- Active
- Beds:
- 4
- Lot size:
- 0.42 Acres
- Year built:
- 2024
- Baths:
- 3.00
- MLS#:
- 20595039
- Subdivision:
- Duckwater Lndg #1
ADDITIONAL INFORMATION
With A Contractor Husband & A Designer Wife-This Will Not be a Cookie Cutter House! This Home is Full of Well Thought Out Features, like the Custom Wainscoting in the Entryway & One of Our Favorite Spots, The Perfect Multi-Purpose Space-Home Office-Crafts with Built-In Desk & Cabinets. The Open Concept Space with 11' Ceilings, Leads to a View of the Beautiful & Private Backyard, Featuring a Covered Back Porch, Corner Fireplace & Outdoor Kitchen. Wood Plank Ceiling in the Dining Area, Wood Beams, Intricate Trim Work, Open Shelving & Open Staircase in the Living Room-All Add to the Custom Touch of this Home. Beams in the Master Bedroom Accentuate the Uniqueness & Height of the Cathedral Ceilings & Spa-Like MasterBath with Large Shower-RainHead & FreeStanding Tub. 2 Add'l Bedrooms Downstairs & Guest Bathroom & 4th Bedroom & Private Bathroom Upstairs. Spacious Laundry Room & UnderStair Storage Area with a Dutch Door! You Still have time to Choose your Custom Features with Doxology Design.
- Type:
- Single Family
- Sq.Ft.:
- 1,461
- Status:
- Active
- Beds:
- 3
- Lot size:
- 0.19 Acres
- Year built:
- 1986
- Baths:
- 2.00
- MLS#:
- 20595119
- Subdivision:
- Portions Of Brownlee Estate
ADDITIONAL INFORMATION
Charming 3 bedroom, 2 bathroom home in Bossier City's Brownlee Estates neighborhood that is minutes away from Brownlee Park. This home features an open layout, cozy front porch, plus a bonus space that is ideal for a home office, playroom, or extra living area. This home does not require flood insurance. Close to BAFB and I-220! Don't miss out on the opportunity to make this your new home sweet home!
- Type:
- Single Family
- Sq.Ft.:
- 2,757
- Status:
- Active
- Beds:
- 4
- Lot size:
- 0.41 Acres
- Year built:
- 2024
- Baths:
- 4.00
- MLS#:
- 20594491
- Subdivision:
- Duckwater Lndg Sub Un 1
ADDITIONAL INFORMATION
Brand-new construction with over 2700 sq ft, boasting reliable internet and a 6-foot privacy fence. Features include tankless hot water heaters, walk-in closets, and a stunning master retreat. Nestled in a highly desired neighborhood on a large lot, enjoy a covered back patio with fireplace, outdoor living area, and outdoor kitchen. Inside, revel in the open floorplan, large kitchen island, walk-in pantry, and separate office nook. Remote master with large shower and free standing tub! Double sinks in the guest bath and half bath is situated perfectly under the stairs. Jack and Jill bathroom downstairs. Stone countertops throughout. Customize with your choice of features and flooring. Not in a flood zone. Make this dream home yours today! Estimated completion end of June 2024!
- Type:
- Single Family
- Sq.Ft.:
- 2,177
- Status:
- Active
- Beds:
- 4
- Lot size:
- 0.19 Acres
- Year built:
- 2009
- Baths:
- 3.00
- MLS#:
- 20591489
- Subdivision:
- Cypress Bend
ADDITIONAL INFORMATION
Welcome to your haven in a gated, family-friendly community! This charming residence is ideally located & offers a thoughtful layout designed for comfortable living. As you enter, you'll notice the convenience of 3 bedrooms & 2 full bathrooms on the main floor, providing ease of access for family members of all ages. Upstairs, a private bedroom & bathroom awaits, offering additional space & privacy for guests or family members seeking a retreat. The open-concept living area creates a welcoming atmosphere, perfect for entertaining guests or spending quality time with loved ones. Whether you're cooking in the kitchen, relaxing in the living room, or enjoying a meal in the dining area, the seamless flow of the space makes everyday living a pleasure. Step outside to discover a great fenced backyard, providing a safe & secure space for children & pets to play, as well as ample room for outdoor entertaining & relaxation. Don't miss out on the opportunity to make this your forever home.
- Type:
- Single Family
- Sq.Ft.:
- 2,265
- Status:
- Active
- Beds:
- 4
- Lot size:
- 0.17 Acres
- Year built:
- 2016
- Baths:
- 3.00
- MLS#:
- 20593656
- Subdivision:
- Cypress Bend Grn District #5
ADDITIONAL INFORMATION
This beautiful house comes with 4 bedrooms and 3 bathrooms, making it an ideal choice for families of all sizes.One of the standout features of this house is the fact that it has no backyard neighbors. This means that you can enjoy your outdoor space in peace and privacy. The kitchen features stunning granite countertops throughout, giving it a sleek and modern feel. Not only are granite countertops visually appealing, but they are also highly durable and easy to maintain. You can cook up a storm in this kitchen without worrying about any stains or scratches. Another great feature of this house is the walk in closets. In each of the 4 bedrooms, you'll find spacious closets that provide ample storage space for all your belongings. No more cramming clothes into tiny closets or struggling to find space for your shoe collection. With these walk-in closets, you'll have plenty of room to organize and store your wardrobe. Extra deep garage for boat or truck! Schedule your showing today!
- Type:
- Single Family
- Sq.Ft.:
- 2,204
- Status:
- Active
- Beds:
- 4
- Lot size:
- 0.21 Acres
- Year built:
- 2024
- Baths:
- 2.00
- MLS#:
- 20592959
- Subdivision:
- Canes Landing
ADDITIONAL INFORMATION
Awesome Builder Rate Incentives + FREE Refrigerator OR Window Blinds! (Restrictions apply) Brand NEW Construction in Cane's Landing! The CAMELLIA V B has an open flowing floor plan with 4 bedrooms & 2 full bathrooms. This home includes upgraded cabinets, gas fireplace with granite surround, staggered ceramic tile flooring throughout, undermount cabinet lighting & more. Special features include: granite counters, undermount sinks, smart connect WiFi thermostat, structured wiring panel box, post tension slab, tankless water heater & so much more!
- Type:
- Single Family
- Sq.Ft.:
- 1,154
- Status:
- Active
- Beds:
- 3
- Lot size:
- 0.03 Acres
- Year built:
- 1947
- Baths:
- 2.00
- MLS#:
- 20592950
- Subdivision:
- Hunter
ADDITIONAL INFORMATION
Charming 3 bedroom home perfect for the 1st time homebuyers. Spacious layout with an awesome blend of convenience and style. Fresh paint, new flooring, updated light fixtures, new roof, new wiring, new plumbing and a freshly paved driveway.

The data relating to real estate for sale on this web site comes in part from the Broker Reciprocity Program of the NTREIS Multiple Listing Service. Real estate listings held by brokerage firms other than this broker are marked with the Broker Reciprocity logo and detailed information about them includes the name of the listing brokers. ©2024 North Texas Real Estate Information Systems
Bossier City Real Estate
The median home value in Bossier City, LA is $160,400. This is lower than the county median home value of $170,000. The national median home value is $219,700. The average price of homes sold in Bossier City, LA is $160,400. Approximately 47.17% of Bossier City homes are owned, compared to 41.61% rented, while 11.22% are vacant. Bossier City real estate listings include condos, townhomes, and single family homes for sale. Commercial properties are also available. If you see a property you’re interested in, contact a Bossier City real estate agent to arrange a tour today!
Bossier City, Louisiana 71111 has a population of 67,511. Bossier City 71111 is more family-centric than the surrounding county with 41.5% of the households containing married families with children. The county average for households married with children is 30.84%.
The median household income in Bossier City, Louisiana 71111 is $48,468. The median household income for the surrounding county is $52,145 compared to the national median of $57,652. The median age of people living in Bossier City 71111 is 33.2 years.
Bossier City Weather
The average high temperature in July is 93 degrees, with an average low temperature in January of 35.3 degrees. The average rainfall is approximately 52.5 inches per year, with 0.4 inches of snow per year.
