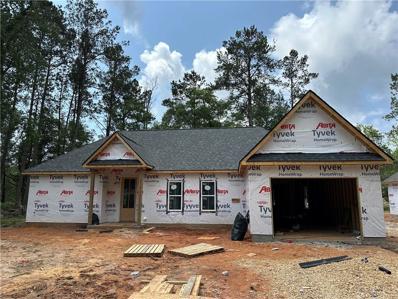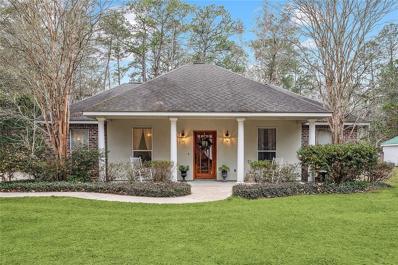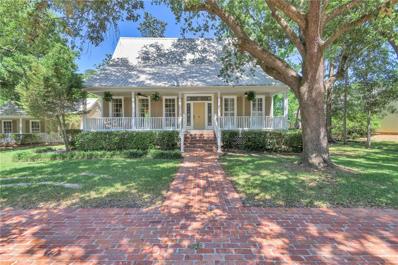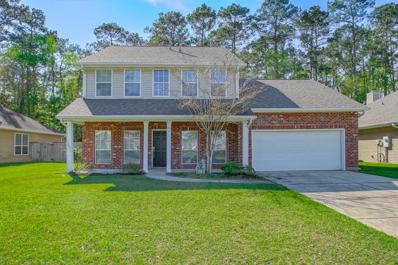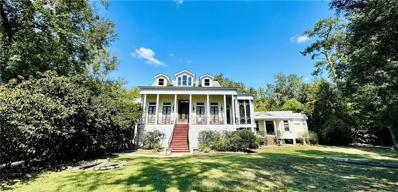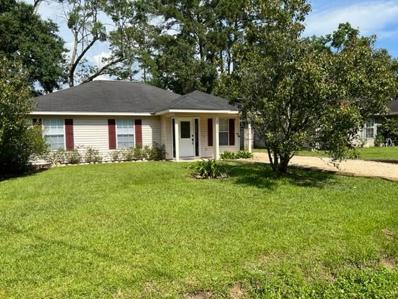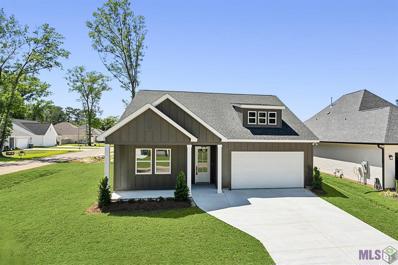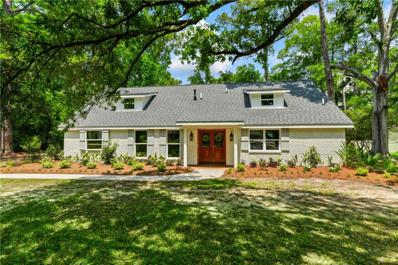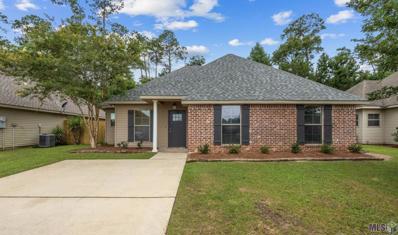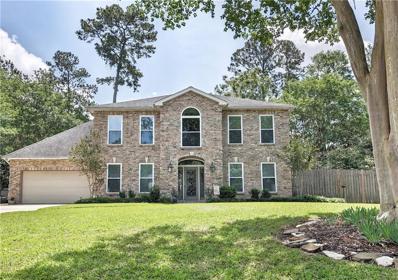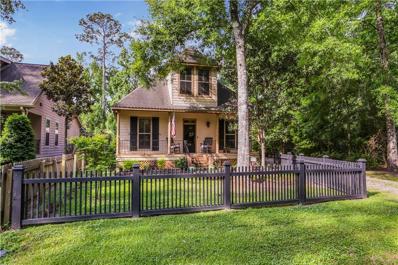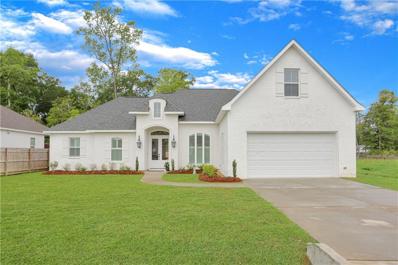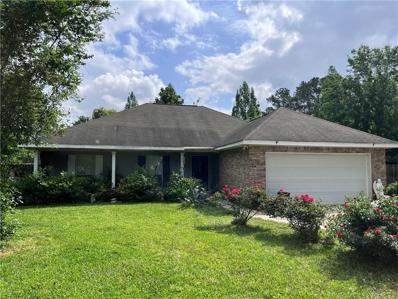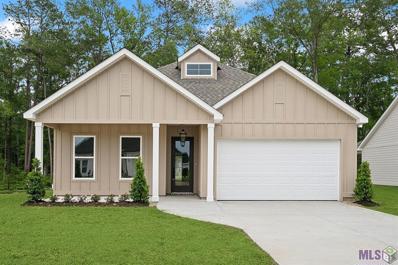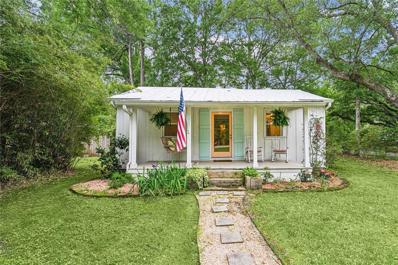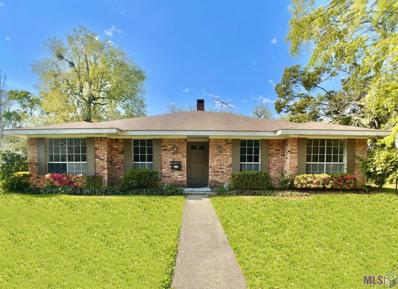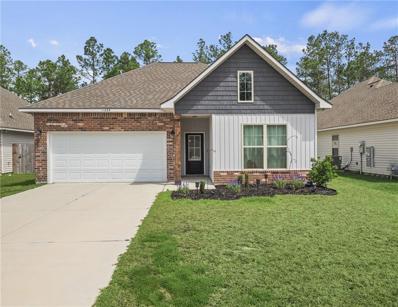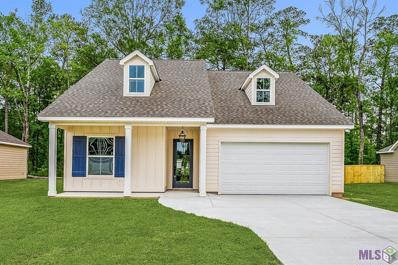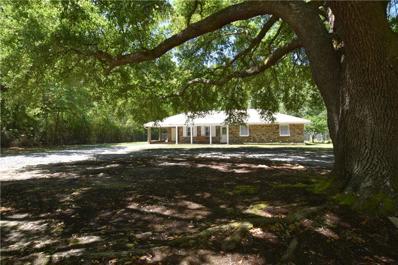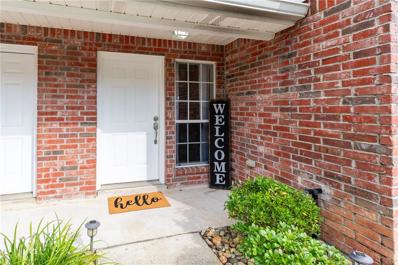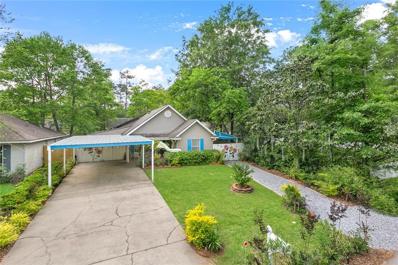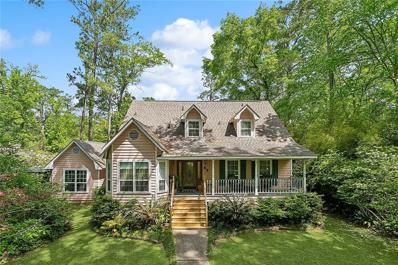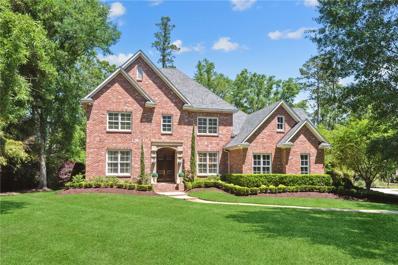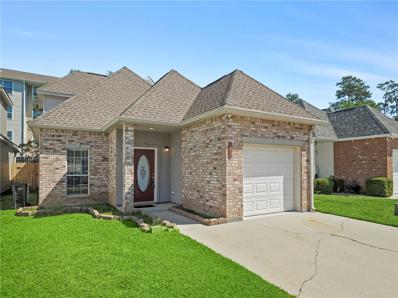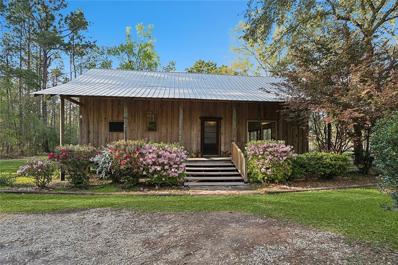Covington LA Homes for Sale
- Type:
- Single Family-Detached
- Sq.Ft.:
- 1,608
- Status:
- NEW LISTING
- Beds:
- 3
- Year built:
- 2024
- Baths:
- 2.00
- MLS#:
- 2444642
- Subdivision:
- Not a Subdivision
ADDITIONAL INFORMATION
Step inside and be captivated by the charm of this new construction, featuring 3 elegantly designed bedrooms, 2 full baths, Open floor plan with Den & Kitchen that overlooks back yard. The bath areas are adorned with chic tile floors, while the rest of the home boasts stunning vinyl wood-look flooring. Your culinary dreams come to life in the kitchen, adorned with GE appliances, sleek quartz countertops, and pristine white cabinets with a modern undermount sink. Indulge in the primary bath's lavish features, which include a sumptuous garden tub, convenient double vanities, and a roomy walk-in closet that will keep you organized and stylish. Lot is 79x151 and this home also includes Mudroom, & 1 car garage with storage area, Ceiling Fans ,Recessed Lights in Primary Bedroom & Den. Don't miss out on the chance to elevate your lifestyle with this exceptional opportunity! Home Completion June 2024. Flood Zone C. No HOA
- Type:
- Single Family-Detached
- Sq.Ft.:
- 1,710
- Status:
- NEW LISTING
- Beds:
- 3
- Lot size:
- 0.5 Acres
- Year built:
- 2004
- Baths:
- 2.00
- MLS#:
- 2445391
- Subdivision:
- Riverforest
ADDITIONAL INFORMATION
Welcome to this charming home, nestled on a spacious, picturesque 1/2 acre lot with rear yard access, offers the freedom of no subdivision restrictions. Conveniently located off Highway 1085 and near all amenities, the residence boasts a freshly painted interior, a stunning front porch and a fantastic patio for your enjoyment. Take a drive down the beautiful tree-lined street to discover the warmth and beauty of this lovely home. Flood Zone C (lender does not require flood ins.)
Open House:
Sunday, 4/28 2:00-4:00PM
- Type:
- Single Family-Detached
- Sq.Ft.:
- 2,690
- Status:
- NEW LISTING
- Beds:
- 3
- Lot size:
- 0.51 Acres
- Year built:
- 1978
- Baths:
- 4.00
- MLS#:
- 2445191
- Subdivision:
- Riverwood
ADDITIONAL INFORMATION
Welcome to a rare gem nestled on navigable waters, minutes from the Causeway & south of I-12! Make this charming Acadian-style home into your waterfront paradise, offering a 15'x30' dock, 180' bulkheaded on Bayou, and a boathouse with an electric lift, making it a boater's dream come true. Step inside and be greeted by the warmth and elegance of this home. It features a master suite downstairs with an updated bath, including travertine finishes and a separate tub and shower for ultimate relaxation. Upstairs, you'll find two large bedrooms and a bath, providing ample space for family or guests. The living, dining, and great rooms boast wood floors, with a vaulted ceiling and fireplace in the great room, creating a cozy and inviting atmosphere. The kitchen is a chef's delight, with granite counters, stainless appliances, and plenty of cabinet space. Outside, a huge deck overlooks the serene view of the canal, which leads you out to the Tchefuncte River, offering stunning views and a perfect spot for outdoor entertaining or simply enjoying the peaceful surroundings. The guest house features a third full bath and a utility area, excluded from living square footage, providing additional convenience and functionality. Located in the highly sought-after Mandeville school district, this home is a true oasis, offering a rare opportunity to own a piece of waterfront paradise in a prime location. Don't miss the chance to make this your own and experience the best of waterfront living near all the amenities you are looking for!
- Type:
- Single Family-Detached
- Sq.Ft.:
- 2,579
- Status:
- NEW LISTING
- Beds:
- 4
- Year built:
- 2007
- Baths:
- 3.00
- MLS#:
- 2439251
- Subdivision:
- Tallow Creek
ADDITIONAL INFORMATION
This charming two-story home offers spacious rooms and stylish interiors. The main level features an open kitchen that is great for entertaining guests. Upstairs offers tranquil bedrooms and a master suite retreat, while a bonus room provides versatile space to use as an extra bedroom, home office, or playroom. Outside, enjoy the lush backyard for outdoor activities. This home offers easy access to Covington's amenities. Schedule a showing today to see for yourself!
$675,000
104 E 7TH Avenue Covington, LA 70433
- Type:
- Single Family-Detached
- Sq.Ft.:
- 4,074
- Status:
- NEW LISTING
- Beds:
- 4
- Lot size:
- 0.3 Acres
- Year built:
- 2013
- Baths:
- 4.00
- MLS#:
- 2443359
- Subdivision:
- Covington
ADDITIONAL INFORMATION
Priced WAY BELOW APPRAISAL! Disclosed erosion issue -SELLER WILLING TO NEGOTIATE Additional $50K towards cost of repairs to be held in escrow with title. QUOTES IN ATTACHMENTS. Welcome to your UNICORN dream home...Custom built Center Hall New Orleans-style Home with a matching separate ADA Guest House (attached by a breezeway) Home boasts 14-foot ceilings, floor to ceiling windows w/ transoms & wood floors throughout. Large Kitchen is flanked by the Living Room on one side & a Bright & Airy Sunroom/Keeping Room on the other- tons of space to Enjoy & Relax and/or Entertain. Multiple screened & covered porches & balconies. Whole House Generac natural gas generator ensures continuous power throughout both the main & guest home. Guest house has a full kitchen, den, bedroom & bath plus a wrap around climate controlled Interior porch w/ working windows, Storm shutters and Bahama shutters adding both charm & resilience...Open the screened windows & be one with nature-you may even hear the creek trickle. Tucked away on a quiet dead-end street this home offers ultimate privacy with no neighbors on three sides & private entrance and a hedge row that further enhances its secluded charm. Exquisite Antique front door w/ etched glass address in transom welcomes you to the Center Hall in the front of the Main home you’ll find the library/office/study with French doors & custom blinds-a Dining Room with French Doors & Custom blinds-3 bedrooms (one with its own bath-other 2 share a bath) & the Primary suite featuring an attached screened porch outside the French doors for morning coffee or afternoon tea-primary bath is a retreat in itself, with a shower inspired by the Polynesian resort in Disney, double vanities, double closets & charming clawfoot tub. Professionally built Playhouse w/ electricity & professional half-court basketball court in the driveway both promising endless fun. Under Home Outdoor entertaining area with a natural gas stub for potential outdoor kitchen.
$224,000
70290 D Street Covington, LA 70433
- Type:
- Single Family-Detached
- Sq.Ft.:
- 1,103
- Status:
- NEW LISTING
- Beds:
- 3
- Baths:
- 2.00
- MLS#:
- 2443085
- Subdivision:
- Tammany Hills
ADDITIONAL INFORMATION
Cute Cottage! Open floor plan, complete interior make-over. New roof in 2024. New wood-like floors, new paint, ceiling fans & light fixtures. Kitchen has white cabinets & appliances including French-door refrigerator, microwave, range/oven combination, dishwasher, pump house with some storage. Plenty of Off-street parking. Large living, kitchen, breakfast rm. 3 bedrooms, 2 full baths. Security system is installed but new owner must have it connected to central monitoring at their expense. Great buy.
- Type:
- Single Family-Detached
- Sq.Ft.:
- 1,760
- Status:
- NEW LISTING
- Beds:
- 3
- Lot size:
- 0.25 Acres
- Year built:
- 2024
- Baths:
- 2.00
- MLS#:
- NO2024007661
- Subdivision:
- Abita Ridge
ADDITIONAL INFORMATION
includes yearly garabage service
$649,000
166 BERTEL Drive Covington, LA 70433
- Type:
- Single Family-Detached
- Sq.Ft.:
- 2,500
- Status:
- NEW LISTING
- Beds:
- 4
- Lot size:
- 0.78 Acres
- Year built:
- 1969
- Baths:
- 4.00
- MLS#:
- 2444421
- Subdivision:
- Country Club
ADDITIONAL INFORMATION
COUNTRY CLUB MUST SEE! This 4 bedrooms 3.5 bath home has been completely transformed from the studs. Truly a turn key home with all new roofing, HVAC, electrical, plumbing, an updated floor plan and much more. All work was permitted through St. Tammany and passed all inspections. Stunning LVP throughout the home that compliments the carefully selected finishes, fixtures, colors, and sandstone fireplace. The large, open kitchen includes: all new appliances, double oven, center island, 3cm "Taj Mahal" style quartz countertops, pot filler, farm sink, custom cabinets and gas range. Off the kitchen, you will find the butler's pantry with glass cabinets, designer backsplash, wine cooler, and an ample amount of storage space in the locker style cabinets that lead to an oversized laundry room with a large window with view of the live oaks in the front yard. The primary bathroom includes custom cabinetry with double sinks and separate built-in vanity, designer walk-in shower, and a gorgeous tub. The second bedroom on the lower level also has a full bath. This is a rare find with modern amenities and the southern charm of live oaks that greet you in the front of the property. Country Club is conveniently located minutes from the causeway, I-12, shopping, restaurants, hospitals, and much more. This home is also in Mandeville's highly sought after blue-ribbon public school district. Country Club Estates offers various amenities including, community golf course, and a country club offering events, entertainment, pool membership, and more! Much more to see in person, schedule your showing today! Owner/Agent
$259,000
70099 2ND St Covington, LA 70433
- Type:
- Single Family-Detached
- Sq.Ft.:
- 1,417
- Status:
- NEW LISTING
- Beds:
- 3
- Lot size:
- 0.2 Acres
- Year built:
- 2004
- Baths:
- 2.00
- MLS#:
- 2024007483
- Subdivision:
- Windstone
ADDITIONAL INFORMATION
BRAND NEW FRDIGE + WASHER AND DRYER. STORAGE SHOP IN BACK. CONCRETE DOG RUN ON SIDE OF HOUSE. FULLY FENCED IN YARD. NO NEIGHBORS BEHIND YOU. FLOOD ZONE X. LANDSCAPING RE-DONE IN FRONT AND BACK. YARD HAS BEEN WEEDED AND CLEANED UP. NO FLOOD INSURANCE NEEDED. LOW HOMEOWNERS INSURANCE WITH NEW ROOF. Turn key beauty. This immaculate gem located in Covington's Windstone Subdivision is sure to impress. The brand new roof and freshly landscaped garden provides great curb appeal. New window glass throughout home. Freshly painted walls and trim plus no carpet! Kitchen boasts new gorgeous quartz counters, stainless appliances and eat in kitchen island. Wall of windows offers excellent natural sunlight. All bedrooms showcase beautifully designed epoxy finished floors. Large walk-in closet in Primary with en-suite bath including dual vanities, walk-in shower and garden tub. All new plumbing fixtures throughout home! New water heater. Step out end enjoy your evenings on your covered back patio with stamped concrete overlooking the spacious yard. Backs up to lush wooded space for added privacy. This property has it all with incredible location in the middle of Covington. Easy access to HWY 190 with all the best shops and restaurant's in Covington within a stones throw.
- Type:
- Single Family-Detached
- Sq.Ft.:
- 2,800
- Status:
- NEW LISTING
- Beds:
- 4
- Lot size:
- 0.35 Acres
- Year built:
- 1999
- Baths:
- 4.00
- MLS#:
- 2444277
- Subdivision:
- River Oaks Estates
ADDITIONAL INFORMATION
--NO LA CITIZENS INSURANCE REQUIREMENT, NO FLOOD REQUIRED + Blue Ribbon MANDEVILLE schools can save you thousands every year on this 4 bedroom, 3.5 bath home-- Situated on a meticulously-landscaped unique lot at the end of a cul-de-sac, this listing affords privacy as well as that “quiet country” feel while being only minutes from all the conveniences of Mandeville, Covington and the Causeway. 906 Walking Stick offers that rare combination of urban convenience with rural solitude - enjoy the Covington address but with top-tier Mandeville schools! Once you enter through the leaded glass doors into your two-story foyer, you’ll find an open floorplan including a kitchen boasting updated appliances within maple cabinetry, an enormous combined living area with home theatre pre-wire, in-ceiling speakers and contemporary peninsula gas fireplace plus substantial dining area. Your second floor boasts three full baths with four light-filled bedrooms all sporting large closets as well as a walk-in attic affording further storage space. Water heaters, two HVAC units with air purifiers and HVAC attic ductwork are all recently replaced and under service contracts. Recently-installed crystal clear, high efficiency, double-hung and argon gas-filled windows come with a transferrable warranty. You’ll also find new paint throughout, new door and cabinet hardware and new carpeting, meaning you’ll have nothing to do on move-in! For good measure, owners will provide a generous $5,000 finishes/closing costs allowance if you wish to further update a bathroom or flooring, or need assistance with that cash down -- but make no mistake -- the house is fully move-in ready and immaculate as it stands. Membership in the low-fee neighborhood association gives you access to a tournament-sized pool and wading area, clubhouse, playground and two tennis courts. A bonus side parking pad for your your extra vehicles or boat complement the oversized garage which itself affords ample parking and/or storage space plus room to work on those improvement projects. Hookups available for an exterior spa are also present. The functional and flowing floorplan, enchanting patio area and many more amenities round out your new estate in the established, secluded River Oaks subdivision. Take a tour and see for yourself!
- Type:
- Single Family-Detached
- Sq.Ft.:
- 2,296
- Status:
- NEW LISTING
- Beds:
- 3
- Year built:
- 2008
- Baths:
- 3.00
- MLS#:
- 2440363
- Subdivision:
- Not a Subdivision
ADDITIONAL INFORMATION
HURRY! HURRY! HURRY! This won't last long. Charming custom built cottage located at the at just about the end of a dead end street. Quiet and Serene barely any traffic right around the block from a public park. Home features beautiful wood floors, granite countertops, SS appliances, gas stove, eat in kitchen, double gas fireplace, ensuite bath with garden tub and walk in shower, a butler's pantry with bar sink ,and a lovely covered back porch with lovely landscape back yard space for outdoor entertainment and enjoyment.
- Type:
- Single Family-Detached
- Sq.Ft.:
- 2,410
- Status:
- NEW LISTING
- Beds:
- 4
- Year built:
- 2022
- Baths:
- 3.00
- MLS#:
- 2442388
- Subdivision:
- Abita Ridge
ADDITIONAL INFORMATION
Gorgeous home in beautiful subdivision conveniently located near restaurants and shopping. This home features an open concept living room and kitchen, SS appliances, Quartz countertops, beautiful cabinetry and built-in shelving, formal dining room, lg. pantry, mudroom entry from garage, lg. primary bedroom with awesome ensuite including a soaker tub and walk-in shower. The living room has a beautiful wall of windows overlooking the covered patio perfect for outdoor entertaining. ADA features are handles for shower entry and primary water closet has handle by toilet, half bath also has handle.
$249,000
101 MAISON Drive Covington, LA 70433
- Type:
- Single Family-Detached
- Sq.Ft.:
- 1,500
- Status:
- NEW LISTING
- Beds:
- 3
- Lot size:
- 0.34 Acres
- Year built:
- 1994
- Baths:
- 2.00
- MLS#:
- 2444161
- Subdivision:
- Belle Terre
ADDITIONAL INFORMATION
Nestled at the end of a tranquil cul-de-sac, this charming 3-bedroom, 2-bathroom sanctuary offers a serene retreat from the hustle and bustle of everyday life. Conveniently located minutes to I-12, shopping havens, and hospitals, and boasting proximity to blue ribbon schools, this home presents the perfect blend of convenience and comfort. Step inside to discover a thoughtfully designed split floorplan, accentuated by tall ceilings that bathe the space in natural light, creating an inviting ambiance throughout. You will enjoy a luxurious walk-in bathtub, providing a soothing retreat for relaxation. Outside, a sprawling yard awaits, complete with a spacious back patio and firepit, great for hosting gatherings or enjoying quiet evenings under the stars. Adorned with lush landscaping, including vibrant Mexican petunias and stunning rosebushes, the property offers a picturesque backdrop for outdoor enjoyment. Whether you're seeking privacy, convenience, or simply a place to call home, this residence delivers on every front.
- Type:
- Single Family-Detached
- Sq.Ft.:
- 1,500
- Status:
- Active
- Beds:
- 3
- Lot size:
- 0.25 Acres
- Year built:
- 2024
- Baths:
- 2.00
- MLS#:
- NO2024007259
- Subdivision:
- Abita Ridge
ADDITIONAL INFORMATION
Includes Garbage service with HOA dues, built in bookcases, fireplace , SS Appliances, Granite, clean and new.
- Type:
- Single Family-Detached
- Sq.Ft.:
- 903
- Status:
- Active
- Beds:
- 2
- Year built:
- 1942
- Baths:
- 1.00
- MLS#:
- 2443960
- Subdivision:
- Covington
ADDITIONAL INFORMATION
Charming cottage on a large corner lot in Old Covington, recently renovated. Upgraded kitchen features stainless appliances, quartz countertops, gas range, French-door refrigerator. Large, fenced backyard, front and rear porches, back patio area with fire pit. Very walkable neighborhood, bikeable to Tammany Trace and all that Downtown Covington has to offer.
- Type:
- Single Family-Detached
- Sq.Ft.:
- 1,889
- Status:
- Active
- Beds:
- 3
- Lot size:
- 0.1 Acres
- Year built:
- 1975
- Baths:
- 2.00
- MLS#:
- NO2024007187
- Subdivision:
- Covington
ADDITIONAL INFORMATION
Adorable updated all brick rancher in one of Old Covington's most desirable locations. Features easy care wood-look tile floors, kitchen with stainless steel appliances and granite counters, living room, dining room and open family room with fireplace. Large primary bedroom and sunroom overlooking private backyard. Laundry room with sink and storage room or workshop. Interiors freshly painted! Walk or bike to Bogue Falaya Park and all the fabulous eateries, galleries and festivities of Old Covington.
- Type:
- Single Family-Detached
- Sq.Ft.:
- 1,782
- Status:
- Active
- Beds:
- 4
- Lot size:
- 0.14 Acres
- Year built:
- 2022
- Baths:
- 3.00
- MLS#:
- 2442559
- Subdivision:
- Preston Vineyard
ADDITIONAL INFORMATION
LIKE NEW in PRESTON VINEYARD! The 4 bed, 2.5 bathroom Yancy II G is a spacious open floor plan with builder upgrades! Beautiful home includes the upgraded granite, cabinet package, undermount sinks. Plenty of seating room for family dinners and entertaining with the large kitchen island and dining area. Primary bedroom has ensuite bath with garden tub AND walk-in shower. Great closet space! Upgraded recessed lighting adds to the ample natural light. Vinyl plank flooring in living room and wet areas. Plenty of parking - 2 car-garage and wide driveway! Smart connect Wi-Fi thermostat, tankless water heater and much more! Must see!
- Type:
- Single Family-Detached
- Sq.Ft.:
- 1,760
- Status:
- Active
- Beds:
- 3
- Lot size:
- 0.25 Acres
- Year built:
- 2024
- Baths:
- 2.00
- MLS#:
- NO2024006988
- Subdivision:
- Abita Ridge
ADDITIONAL INFORMATION
HOA includes garbage service
- Type:
- Single Family-Detached
- Sq.Ft.:
- 1,380
- Status:
- Active
- Beds:
- 3
- Year built:
- 1977
- Baths:
- 2.00
- MLS#:
- 2443867
- Subdivision:
- Dove Park
ADDITIONAL INFORMATION
Remodeled Remodeled Remodeled from the floors to the fixtures this home has had a total refresh. The home was gutted to the studs and has new electrical, plumbing, sheet rock, insulation, ceiling fans, cabinets, fixtures, appliances. Completely new HVAC and duct system, so dust or debris from previous occupants. Located on an over size lot with beautiful mature oak trees in both the expansive front and back yards. Come view this home on a dead end street with a circular drive way for a peaceful way of living. Premier location in a sought after area of Covington with quick access to the Interstate for easy commuting. Also only a short drive to walk the lakefront on Girod St in old Mandeville or listen to live music at one of the local venue such as at the Dew Drop Inn or the Trailhead.
- Type:
- Single Family
- Sq.Ft.:
- 1,436
- Status:
- Active
- Beds:
- 3
- Year built:
- 2006
- Baths:
- 3.00
- MLS#:
- 2443833
- Subdivision:
- Covington Meadows
ADDITIONAL INFORMATION
Welcome to your new home in the heart of Covington with easy access to I12. This charming townhouse could be perfect for commuters and/or anyone looking for low maintenance home ownership. It has 3 bedrooms and 2 1/2 bathrooms that provides plenty of space for everyone. Lots of storage and nice size closets as well. The attached single car garage allows you to drive on in and unload your car without being in the elements or utilize that space for additional storage, work out area, etc. The backyard patio/courtyard area with a privacy fence provides plenty of space for entertaining and outdoor cooking. This is your chance to own in a prime location close to everything you will need with the perfect blend of comfort, convenience, and style. Don't miss out on this opportunity because these units do not come up often. HOA dues are only $70 a month!
$267,000
70413 F Street Covington, LA 70433
- Type:
- Single Family-Detached
- Sq.Ft.:
- 1,625
- Status:
- Active
- Beds:
- 4
- Year built:
- 1994
- Baths:
- 3.00
- MLS#:
- 2443842
- Subdivision:
- Tammany Hills
ADDITIONAL INFORMATION
Beautifully renovated Tammany Hills home! This split floor plan home has it all with 4 beds / 3 full baths, TWO living areas AND an office space or potential 5th bedroom! The roof is just 3 years old, and home has a NEW 4-ton AC unit & heater with a 10-year warranty! This home is absolutely spotless and functional with a large living room that leads to the huge kitchen featuring granite countertops, butchers block island, stainless appliances, beautiful fixtures and tons of cabinets / counterspace for cooking and storage. The pristine setting continues to the outside gardens with automatic low voltage LED lighting and Orbit automatic irrigation system for maximum attention to detail and care. The two carports and covered side access allow for ample 8 car parking and convenience. Minutes to interstate, dining, shopping and more. Home could potentially be sold with all furniture, window coverings and appliances...truly as you see it! Tour this awesome house today!
$379,000
65 ZINNIA Drive Covington, LA 70433
- Type:
- Single Family-Detached
- Sq.Ft.:
- 2,343
- Status:
- Active
- Beds:
- 3
- Year built:
- 1988
- Baths:
- 3.00
- MLS#:
- 2443591
- Subdivision:
- Flower Estates
ADDITIONAL INFORMATION
Enchanting Acadian cottage in glorious Flower Estates North on land that fronts Zinnia and backs to Iris Drive. This home has soaring ceilings with a cozy fireplace in the living room. The kitchen features wood cabinets, granite counters and a big pantry. There is a formal dining room off the foyer. The primary bedroom suite is downstairs. There are two large bedrooms and a full bathroom upstairs. The Sunroom is a real treat with tremendous windows, a cathedral ceiling, tiled floors and wooded views all around. There is a laundry room and 1 car attached garage adjacent to the kitchen. Next to the garage is a screened room to enjoy those tranquil country evenings. Watch the lightening bugs twinkle in early summer and the neighborhood Christmas stars from the pines for the holidays. The back of the property (on Iris) is the entry for the garage. You can also access the finished workshop which has its own driveway and greenhouse. There are so many options with use of the outbuildings, bring your boat or RV - no problem here. Flower Estates retains that Northshore quality of life with big lots and natural beauty while being in the middle of everything. Flower Estates North has a community park and a back down ramp to the Tchefuncte River at the end of N. Dogwood for small boats (flat boats, jet skis). Conveniently located nearby I-12, shopping, restaurants, medical and a few minutes to downtown Covington.
$1,325,000
37 GREENBRIAR Drive Covington, LA 70433
- Type:
- Single Family-Detached
- Sq.Ft.:
- 4,174
- Status:
- Active
- Beds:
- 5
- Lot size:
- 0.9 Acres
- Year built:
- 2000
- Baths:
- 4.00
- MLS#:
- 2443018
- Subdivision:
- Tchefuncte Club Estates
ADDITIONAL INFORMATION
Northshore Living at its finest! Timeless elegance radiates throughout this incredible 5 bedroom 3.5 bath located in the desirable Tchefuncte Club Estates. Residents of this prestigious community enjoy carefree days with world class facilities all while being surrounded by the natural beauty of mature, live oak trees and the scenic Tchefuncte River. Prominently positioned on an over sized, corner, tree-lined lot, this home is enveloped in lush trees and greenery offering abundant privacy and tranquility. Step through the grand double doors and be instantly captivated by the soaring ceilings, St. Louis Brick floors, crown moulding, and plantation shutters gracing every corner. The living area showcases a beautiful brick fireplace, built-ins, and a stunning wall of picture windows offering serene views of the private backyard. Delight in preparing meals in the kitchen, adorned with Quartzite countertops, center island, and a premium stainless steel appliance package complete with a Sub-Zero refrigerator and Viking cooktop. A convenient home office awaits on the lower level while an elegant formal dining room sets the stage for memorable gatherings. Retreat to the secluded, primary suite featuring wood floors, a lavish soaking tub, marble vanities, and two walk in closets. Upstairs discover 4 bedrooms and two full baths along with a landing area used as an additional living space/sitting area. Outdoors enjoy plush landscaping, an expansive yard, circular driveway, and an additional garage space ideal for golfcarts. Indulge in the luxurious lifestyle offered in Tchefuncte Club Estates complete with a full service restaurant, tennis courts, 18 hole golf course, 6 lane heated swimming pool and pool house, gym, boat launch, and so much more! Schedule your tour and start experiencing the essence of vacation living every day in this remarkable community.
- Type:
- Condo
- Sq.Ft.:
- 1,492
- Status:
- Active
- Beds:
- 3
- Lot size:
- 0.03 Acres
- Year built:
- 2007
- Baths:
- 3.00
- MLS#:
- 2443426
- Subdivision:
- Emerald Oaks
ADDITIONAL INFORMATION
This adorable 3-bedroom home is ready for you to make it yours! Large primary suite downstairs, 2bedrooms, plus a study nook await just up the stairs. Close and convenient to shopping and restaurants yet tucked away behind a gate in a quaint little neighborhood with private roads and lovely afternoon walks. Well-kept community pool is a real treat on those hot summer days and nights.
$260,000
12319 BAHAM Road Covington, LA 70433
- Type:
- Single Family-Detached
- Sq.Ft.:
- 1,408
- Status:
- Active
- Beds:
- 2
- Lot size:
- 1.39 Acres
- Year built:
- 2000
- Baths:
- 2.00
- MLS#:
- 2436899
- Subdivision:
- Not a Subdivision
ADDITIONAL INFORMATION
Charming Creole cottage on beautiful 1.39 Acre lot with several live oaks. Convenient to the new St. Tammany Health System Outpatient Pavillion on Hwy 1085, Ochsner Health Center, Coquille park, shopping, schools, etc. Minutes to downtown Covington. Large front porch with views of oaks and Southern garden flora...You'll want to stay. The nicely-flowing open floor plan, vaulted ceilings, plentiful windows & natural light add a spacious feel to otherwise cozy spaces. Generous use of reclaimed pine and cypress woods (wainscoting, kitchen cabinets & bar, stairs, trim/baseboards, etc.) add warmth, character, and rustic charm. Attractive wood-look floors downstairs. Kitchen is open to the dining area and has reclaimed wood cabinetry and bar. Tasteful built-in cabinet in living room. Wood pellet stove remains. Primary bedroom with accent window, attractive custom blinds, & a spacious walk-in closet. Full bath with leaded glass window and large shower downstairs. Loft bedroom has half-bath bath. Wood doors with vintage inspired hardware. Stained glass & leaded glass accent windows. Some of the recent updates made to the property include: new metal roof (2022), A/C & Heater ( 2022), water heater (2022), freshly painted walls & ceilings in much of the house (2023), updated floors in primary bedroom & full bath, as well as updates to some fixtures (2023). Custom sinker cypress spindles were recently added to loft stairs. Spacious laundry room with utility sink. Attached carport. Shed. Large deck. Space for your boat/RV. Fenced back yard. Hurry and make this special home your own!

Information contained on this site is believed to be reliable; yet, users of this web site are responsible for checking the accuracy, completeness, currency, or suitability of all information. Neither the New Orleans Metropolitan Association of REALTORS®, Inc. nor the Gulf South Real Estate Information Network, Inc. makes any representation, guarantees, or warranties as to the accuracy, completeness, currency, or suitability of the information provided. They specifically disclaim any and all liability for all claims or damages that may result from providing information to be used on the web site, or the information which it contains, including any web sites maintained by third parties, which may be linked to this web site. The information being provided is for the consumer’s personal, non-commercial use, and may not be used for any purpose other than to identify prospective properties which consumers may be interested in purchasing. The user of this site is granted permission to copy a reasonable and limited number of copies to be used in satisfying the purposes identified in the preceding sentence. By using this site, you signify your agreement with and acceptance of these terms and conditions. If you do not accept this policy, you may not use this site in any way. Your continued use of this site, and/or its affiliates’ sites, following the posting of changes to these terms will mean you accept those changes, regardless of whether you are provided with additional notice of such changes. Copyright 2024 New Orleans Metropolitan Association of REALTORS®, Inc. All rights reserved. The sharing of MLS database, or any portion thereof, with any unauthorized third party is strictly prohibited.
 |
| IDX information is provided exclusively for consumers' personal, non-commercial use and may not be used for any purpose other than to identify prospective properties consumers may be interested in purchasing. The GBRAR BX program only contains a portion of all active MLS Properties. Copyright 2024 Greater Baton Rouge Association of Realtors. All rights reserved. |
Covington Real Estate
The median home value in Covington, LA is $207,300. This is higher than the county median home value of $182,700. The national median home value is $219,700. The average price of homes sold in Covington, LA is $207,300. Approximately 61.78% of Covington homes are owned, compared to 28.72% rented, while 9.5% are vacant. Covington real estate listings include condos, townhomes, and single family homes for sale. Commercial properties are also available. If you see a property you’re interested in, contact a Covington real estate agent to arrange a tour today!
Covington, Louisiana 70433 has a population of 9,925. Covington 70433 is more family-centric than the surrounding county with 32.99% of the households containing married families with children. The county average for households married with children is 32.63%.
The median household income in Covington, Louisiana 70433 is $57,438. The median household income for the surrounding county is $66,539 compared to the national median of $57,652. The median age of people living in Covington 70433 is 36.5 years.
Covington Weather
The average high temperature in July is 90.5 degrees, with an average low temperature in January of 39.6 degrees. The average rainfall is approximately 62.6 inches per year, with 0 inches of snow per year.
