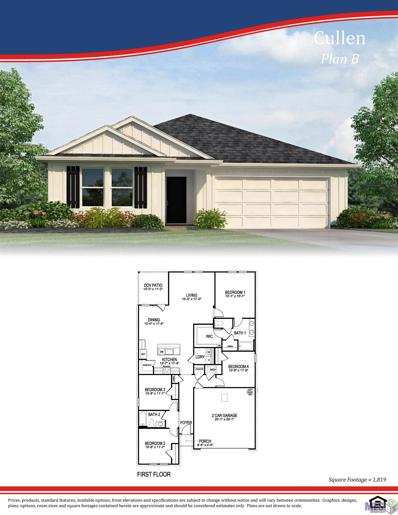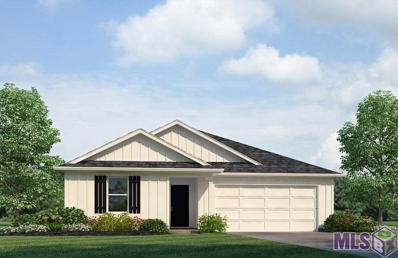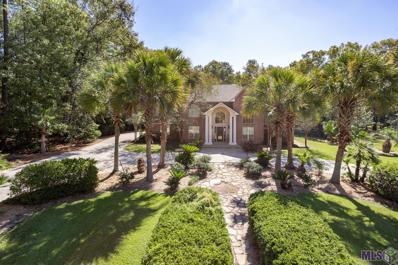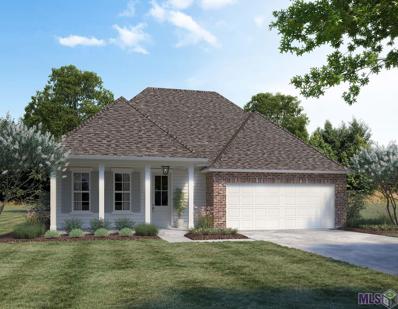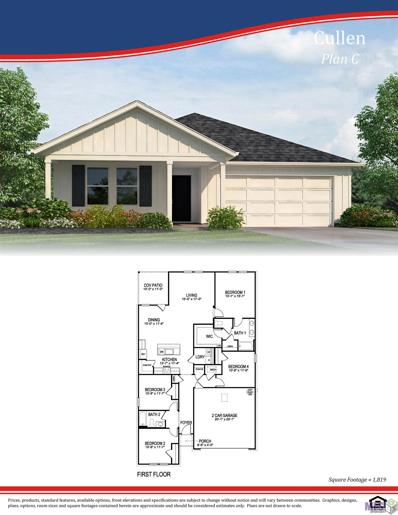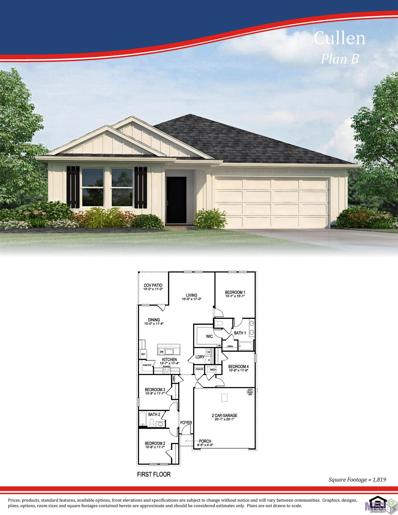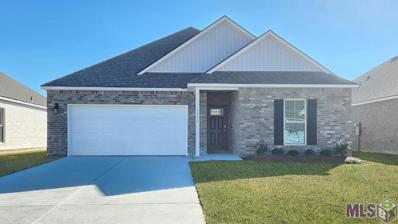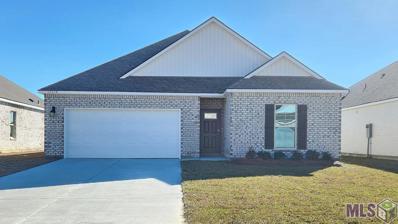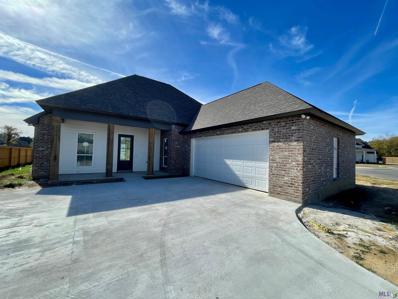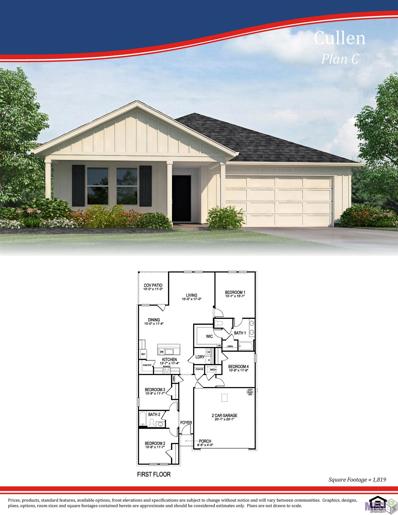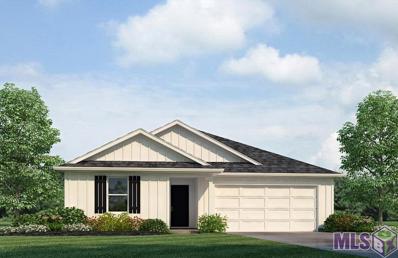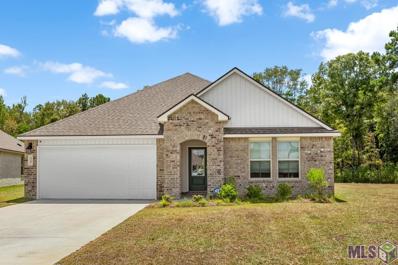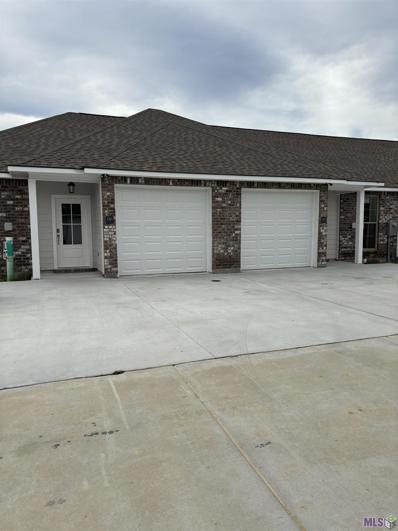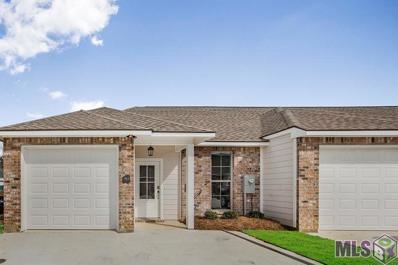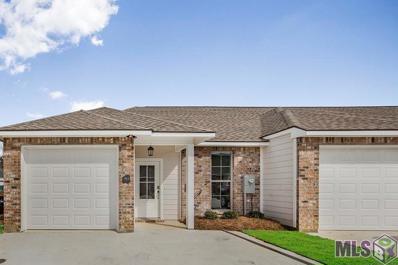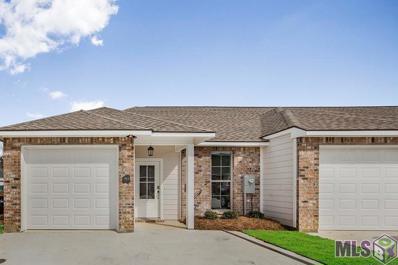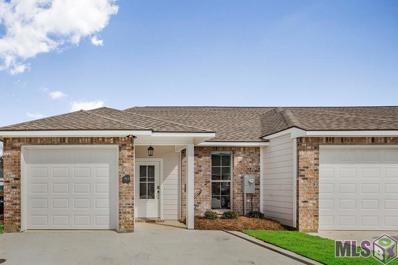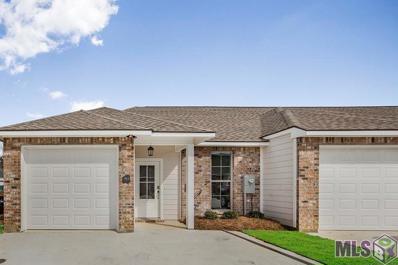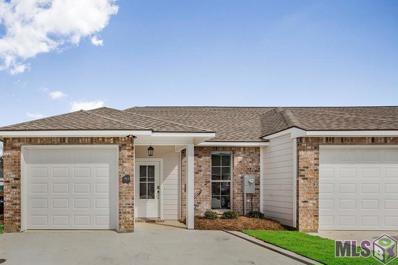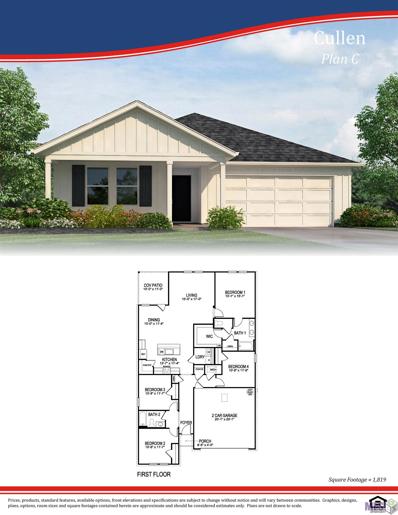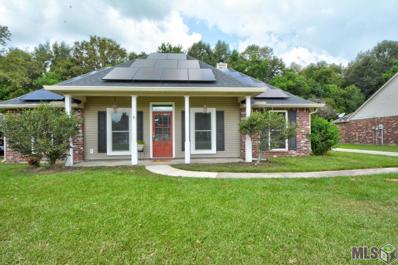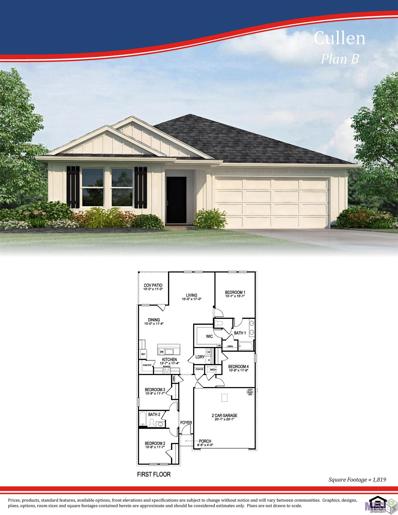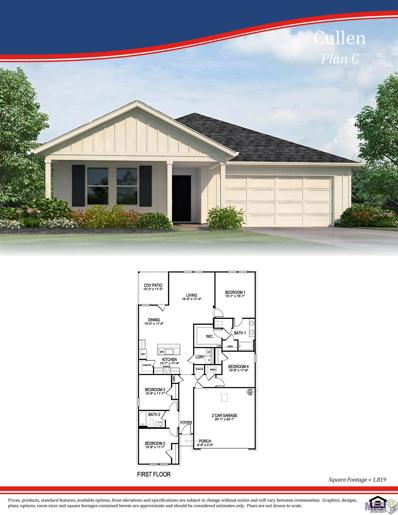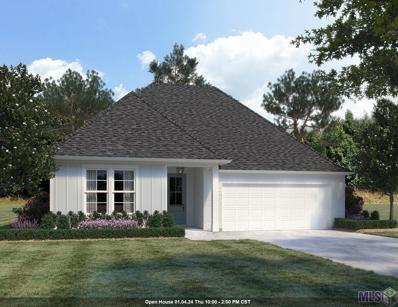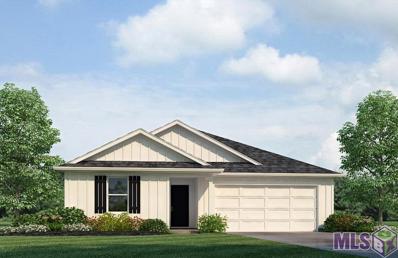Denham Springs LA Homes for Sale
- Type:
- Single Family-Detached
- Sq.Ft.:
- 1,819
- Status:
- Active
- Beds:
- 4
- Lot size:
- 0.21 Acres
- Year built:
- 2023
- Baths:
- 2.00
- MLS#:
- 2023018315
- Subdivision:
- Whispering Springs
ADDITIONAL INFORMATION
These Cullen plan is a charming new plan that is great for first-time home buyers, four bedrooms and more than 1,800 square feet are ideal for the young families or someone looking to downsize. Great ammenities include slab granite and luxury vinyl plank floors coupled with D.R. Horton's innovative smart home technology, Home Is Connected will be provided in Whispering Springs providing security and peace of mind for all homebuyers.
- Type:
- Single Family-Detached
- Sq.Ft.:
- 1,510
- Status:
- Active
- Beds:
- 3
- Lot size:
- 0.21 Acres
- Year built:
- 2023
- Baths:
- 2.00
- MLS#:
- 2023018314
- Subdivision:
- Whispering Springs
ADDITIONAL INFORMATION
This open-concept three-bedroom, two-bathroom, two-car garage home is ideal for anyone. The main living area is open and expansive, with a living room, dining room, and kitchen. The kitchen features stainless steel equipment, a large island, and ample counter space. The spacious master suite, which is near the kitchen, boasts a walk-in closet and an en suite. The remaining two bedrooms have walk-in closets and share use of the second bathroom. The house also offers a tankless water heater and a patio with sufficient space for gathering.
- Type:
- Single Family-Detached
- Sq.Ft.:
- 4,225
- Status:
- Active
- Beds:
- 5
- Lot size:
- 1.47 Acres
- Baths:
- 4.00
- MLS#:
- 2023017867
- Subdivision:
- Rural Tract (No Subd)
ADDITIONAL INFORMATION
5 BEDROOMS within LIVE OAK SCHOOL District. Situated on just under one and a half acres this 5 bedroom 3 and half bath home is an entertainer's dream. In the main living area large windows provide an abundance of natural light. Soaring ceilings, a study with a wall of book shelving, a true formal dining room, and an additional office with an exterior entrance (perfect for a home run business) are a few features that give this home an elevated feel. Roof replaced in March of 2022! The primary suite is a sanctuary of its own, featuring an attached sunroom and a primary bath with dual vanities, a jacuzzi tub and his and her closets. This property also offers its own private oasis that features a spacious yard, a pool, and a pool house that could be used as a Mother-in-law suite. Come check out everything this home has to offer!
- Type:
- Single Family-Detached
- Sq.Ft.:
- 2,070
- Status:
- Active
- Beds:
- 4
- Lot size:
- 0.2 Acres
- Year built:
- 2023
- Baths:
- 2.00
- MLS#:
- 2023017029
- Subdivision:
- Highlandia
ADDITIONAL INFORMATION
WATSON / LIVE OAK AREA! LOOKING FOR A GREAT HOME AT A GREAT PRICE! The Cecelia Plan is a 4 bedroom, 2 bath home PLUS an office. This home has 10 foot ceilings in the main living areas and has great open spaces. You will love the full front porch which is so inviting. When you enter into the large living room, you will appreciate the openness to the kitchen and dining areas. There is a large eat in island with stone countertops. The master suite is off the back of the home and has a large spa like bath with double vanities, a separate shower, and soaking tub. The additional bedrooms are great size and share a very functional bathroom. Other great features this home offers include a separate office, a mudroom, and a large functional laundry room. Come see all that the Cecelia Plan have to offer. Live Oak / no flood insurance required/minutes from Watson
- Type:
- Single Family-Detached
- Sq.Ft.:
- 1,819
- Status:
- Active
- Beds:
- 4
- Lot size:
- 0.21 Acres
- Year built:
- 2023
- Baths:
- 2.00
- MLS#:
- 2023016945
- Subdivision:
- Whispering Springs
ADDITIONAL INFORMATION
These Cullen plan is a charming new plan that is great for first-time home buyers, four bedrooms and more than 1,800 square feet are ideal for the young families or someone looking to downsize. Great ammenities include slab granite and luxury vinyl plank floors coupled with D.R. Horton's innovative smart home technology, Home Is Connected will be provided in Whispering Springs providing security and peace of mind for all homebuyers.
- Type:
- Single Family-Detached
- Sq.Ft.:
- 1,819
- Status:
- Active
- Beds:
- 4
- Lot size:
- 0.21 Acres
- Year built:
- 2023
- Baths:
- 2.00
- MLS#:
- 2023016941
- Subdivision:
- Whispering Springs
ADDITIONAL INFORMATION
These Cullen plan is a charming new plan that is great for first-time home buyers, four bedrooms and more than 1,800 square feet are ideal for the young families or someone looking to downsize. Great ammenities include slab granite and luxury vinyl plank floors coupled with D.R. Horton's innovative smart home technology, Home Is Connected will be provided in Whispering Springs providing security and peace of mind for all homebuyers.
- Type:
- Single Family-Detached
- Sq.Ft.:
- 1,510
- Status:
- Active
- Beds:
- 3
- Lot size:
- 0.16 Acres
- Year built:
- 2023
- Baths:
- 2.00
- MLS#:
- 2023016934
- Subdivision:
- Indigo Trails
ADDITIONAL INFORMATION
This open-concept three-bedroom, two-bathroom, two-car garage home is ideal for anyone. The main living area is open and expansive, with a living room, dining room, and kitchen. The kitchen features stainless steel equipment, a large island, and ample counter space. The spacious master suite, which is near the kitchen, boasts a walk-in closet and an en suite. The remaining two bedrooms have closets and share use of the second bathroom. The house also offers a patio with sufficient space for gathering
- Type:
- Single Family-Detached
- Sq.Ft.:
- 1,510
- Status:
- Active
- Beds:
- 3
- Lot size:
- 0.16 Acres
- Year built:
- 2023
- Baths:
- 2.00
- MLS#:
- 2023016931
- Subdivision:
- Indigo Trails
ADDITIONAL INFORMATION
This open-concept three-bedroom, two-bathroom, two-car garage home is ideal for anyone. The main living area is open and expansive, with a living room, dining room, and kitchen. The kitchen features stainless steel equipment, a large island, and ample counter space. The spacious master suite, which is near the kitchen, boasts a walk-in closet and an en suite. The remaining two bedrooms have closets and share use of the second bathroom. The house also offers a patio with sufficient space for gathering
- Type:
- Single Family-Detached
- Sq.Ft.:
- 2,220
- Status:
- Active
- Beds:
- 4
- Lot size:
- 0.3 Acres
- Year built:
- 2023
- Baths:
- 3.00
- MLS#:
- 2023015233
- Subdivision:
- Plainview Ridge
ADDITIONAL INFORMATION
Located in Plainview Ridge, this property is less than 10 mins from Denham Springs, shopping, dining and entertainment. Located within the very highly-rated Live Oak School District. This 2,220 sq ft. 4BD/3BA home offers a sprawling open concept floor plan perfect for entertaining and modern living. Inspired by the traditional southern charm, this home features classic white exterior and located on an oversized lot with a great view. The chef's kitchen features contemporary custom cabinets, a walk in pantry and upgrades appliances including a gas cooktop. The family room opens to a large back porch perfect for seamless entertaining in and out of doors. The large master suite features a walk-in closet and a 5-piece master bath with double vanities. Secondary bedrooms feature plenty of light, and great closet space. Enjoy a brand new home in a wonderful community. Donât settle for anything less and start your new custom home shopping experience today. *Structure square footage nor lot dimensions warranted by realtor.
- Type:
- Single Family-Detached
- Sq.Ft.:
- 1,819
- Status:
- Active
- Beds:
- 4
- Lot size:
- 0.21 Acres
- Year built:
- 2023
- Baths:
- 2.00
- MLS#:
- 2023014735
- Subdivision:
- Whispering Springs
ADDITIONAL INFORMATION
These Cullen plan is a charming new plan that is great for first-time home buyers, four bedrooms and more than 1,800 square feet are ideal for the young families or someone looking to downsize. Great ammenities include slab granite and luxury vinyl plank floors coupled with D.R. Horton's innovative smart home technology, Home Is Connected will be provided in Whispering Springs providing security and peace of mind for all homebuyers.
- Type:
- Single Family-Detached
- Sq.Ft.:
- 1,510
- Status:
- Active
- Beds:
- 3
- Lot size:
- 0.21 Acres
- Year built:
- 2023
- Baths:
- 2.00
- MLS#:
- 2023014645
- Subdivision:
- Whispering Springs
ADDITIONAL INFORMATION
This open-concept three-bedroom, two-bathroom, two-car garage home is ideal for anyone. The main living area is open and expansive, with a living room, dining room, and kitchen. The kitchen features stainless steel equipment, a large island, and ample counter space. The spacious master suite, which is near the kitchen, boasts a walk-in closet and an en suite. The remaining two bedrooms have walk-in closets and share use of the second bathroom. The house also offers a tankless water heater and a patio with sufficient space for gathering.
- Type:
- Single Family-Detached
- Sq.Ft.:
- 1,836
- Status:
- Active
- Beds:
- 4
- Lot size:
- 0.25 Acres
- Year built:
- 2022
- Baths:
- 2.00
- MLS#:
- 2023013485
- Subdivision:
- Whispering Springs
ADDITIONAL INFORMATION
Youâll fall in love with this spacious 4-bedroom home. The kitchen has a gas stove, large island, stainless appliances and a walk-in pantry. The living area is open to the kitchen & dining, all with vaulted 9â ceilings and luxury vinyl plank flooring. Other interior features include slab granite (kitchen & baths) & a large laundry room. The split floor provides a private master suite with a large walk-in closet (11âx8â) and private bath with a soaking tub, separate shower & double vanity. The exterior features a covered front entry, rear patio, double attached garage & architectural shingle roof. Located on a quiet cul-de-sac, the home sits on an oversized lot that backs up to the woods. Refrigerator, custom blinds & security system can remain. This energy efficient home has radiant barrier roof decking, a tankless water heater and double pane windows. Smart Home automation includes WiFi accessible thermostat, deadbolt lock, garage door opener and doorbell camera. Walking distance to the subdivision pool & playground. Highly rated Livingston Parish Schools. Call to schedule your private showing today!
- Type:
- Townhouse
- Sq.Ft.:
- 1,248
- Status:
- Active
- Beds:
- 3
- Lot size:
- 0.08 Acres
- Year built:
- 2023
- Baths:
- 2.00
- MLS#:
- 2023013268
- Subdivision:
- Hunstock Park
ADDITIONAL INFORMATION
Investors delight! Tenant Occupied. We have new townhouses in Watson. This is a 2 bedroom 2 bath with stainless steel appliances, custom cabinets and granite counter tops. You have a cement porch and patio off the back complete with fencing for privacy and a garage for parking.
- Type:
- Townhouse
- Sq.Ft.:
- 1,045
- Status:
- Active
- Beds:
- 2
- Lot size:
- 0.08 Acres
- Year built:
- 2023
- Baths:
- 2.00
- MLS#:
- 2023013267
- Subdivision:
- Hunstock Park
ADDITIONAL INFORMATION
Investors & Homeowners we have new townhouses that are in the heart of Watson and ready for ownership. This is a 2 bedroom 2 bath with stainless steel appliances, custom cabinets and granite counter tops. You have a cement porch and patio off the back complete with fencing for privacy and a garage for parking.
- Type:
- Townhouse
- Sq.Ft.:
- 1,045
- Status:
- Active
- Beds:
- 2
- Lot size:
- 0.08 Acres
- Year built:
- 2023
- Baths:
- 2.00
- MLS#:
- 2023013266
- Subdivision:
- Hunstock Park
ADDITIONAL INFORMATION
New townhouses that are in the heart of Watson and ready for ownership. This is a 2 bedroom 2 bath with stainless steel appliances, custom cabinets and granite counter tops. You have a cement porch and patio off the back complete with fencing for privacy and a garage for parking.
- Type:
- Townhouse
- Sq.Ft.:
- 1,248
- Status:
- Active
- Beds:
- 3
- Lot size:
- 0.08 Acres
- Year built:
- 2023
- Baths:
- 2.00
- MLS#:
- 2023013263
- Subdivision:
- Hunstock Park
ADDITIONAL INFORMATION
Investors and Homeowners we have new townhouses that are in the heart of Watson and ready for ownership. This is a 3 bedroom 2 bath with stainless steel appliances, custom cabinets and granite counter tops. You have a cement porch and patio off the back complete with fencing for privacy and a garage for parking.
- Type:
- Townhouse
- Sq.Ft.:
- 1,045
- Status:
- Active
- Beds:
- 2
- Lot size:
- 0.07 Acres
- Year built:
- 2023
- Baths:
- 2.00
- MLS#:
- 2023013254
- Subdivision:
- Hunstock Park
ADDITIONAL INFORMATION
Investors & Homeowners we have new townhouses that are in the heart of Watson and ready for ownership. This is a 2 bedroom 2 bath with stainless steel appliances, custom cabinets and granite counter tops. You have a cement porch and patio off the back complete with fencing for privacy and a garage for parking.
- Type:
- Townhouse
- Sq.Ft.:
- 1,045
- Status:
- Active
- Beds:
- 2
- Lot size:
- 0.05 Acres
- Year built:
- 2023
- Baths:
- 2.00
- MLS#:
- 2023013253
- Subdivision:
- Hunstock Park
ADDITIONAL INFORMATION
Investors & Homeowners we have new townhouses that are in the heart of Watson and ready for ownership. This is a 2 bedroom 2 bath with stainless steel appliances, custom cabinets and granite counter tops. You have a cement porch and patio off the back complete with fencing for privacy and a garage for parking.
- Type:
- Townhouse
- Sq.Ft.:
- 1,045
- Status:
- Active
- Beds:
- 2
- Lot size:
- 0.07 Acres
- Year built:
- 2023
- Baths:
- 2.00
- MLS#:
- 2023013252
- Subdivision:
- Hunstock Park
ADDITIONAL INFORMATION
You are going to love these new townhomes in Watson! This is a 2 bedroom 2 bath with stainless steel appliances, custom cabinets and granite counter tops. You have a cement porch and patio off the back complete with fencing for privacy and a garage for parking.
- Type:
- Single Family-Detached
- Sq.Ft.:
- 1,819
- Status:
- Active
- Beds:
- 4
- Lot size:
- 0.21 Acres
- Year built:
- 2023
- Baths:
- 2.00
- MLS#:
- 2023013105
- Subdivision:
- Whispering Springs
ADDITIONAL INFORMATION
These Cullen plan is a charming new plan that is great for first-time home buyers, four bedrooms and more than 1,800 square feet are ideal for the young families or someone looking to downsize. Great ammenities include slab granite and luxury vinyl plank floors coupled with D.R. Horton's innovative smart home technology, Home Is Connected will be provided in Whispering Springs providing security and peace of mind for all homebuyers.
- Type:
- Single Family-Detached
- Sq.Ft.:
- 1,376
- Status:
- Active
- Beds:
- 3
- Lot size:
- 0.24 Acres
- Year built:
- 2000
- Baths:
- 2.00
- MLS#:
- 2023012873
- Subdivision:
- Crestwood
ADDITIONAL INFORMATION
Come home to Crestwood! This well-maintained home is move-in ready! Split floorplan for privacy. The kitchen is wide enough for an island with great cabinet and counter space. The laundry room is a room; no bi-fold doors in the hallway here. The primary bedroom has a great walk-in closet and large bath with separate vanity areas, a garden tub, and a separate shower. Set the thermostat as low as it will go. No electric bill scares with the solar panels, have no or low electric bills! The backyard is private, with no backyard neighbors and an open patio. At the end of the driveway is a workshop with a roll-up door. The perfect place for weekend projects.
- Type:
- Single Family-Detached
- Sq.Ft.:
- 1,819
- Status:
- Active
- Beds:
- 4
- Lot size:
- 0.21 Acres
- Year built:
- 2023
- Baths:
- 2.00
- MLS#:
- 2023012759
- Subdivision:
- Whispering Springs
ADDITIONAL INFORMATION
These Cullen plan is a charming new plan that is great for first-time home buyers, four bedrooms and more than 1,800 square feet are ideal for the young families or someone looking to downsize. Great ammenities include slab granite and luxury vinyl plank floors coupled with D.R. Horton's innovative smart home technology, Home Is Connected will be provided in Whispering Springs providing security and peace of mind for all homebuyers.
- Type:
- Single Family-Detached
- Sq.Ft.:
- 1,819
- Status:
- Active
- Beds:
- 4
- Lot size:
- 0.21 Acres
- Year built:
- 2023
- Baths:
- 2.00
- MLS#:
- 2023012758
- Subdivision:
- Whispering Springs
ADDITIONAL INFORMATION
These Cullen plan is a charming new plan that is great for first-time home buyers, four bedrooms and more than 1,800 square feet are ideal for the young families or someone looking to downsize. Great ammenities include slab granite and luxury vinyl plank floors coupled with D.R. Horton's innovative smart home technology, Home Is Connected will be provided in Whispering Springs providing security and peace of mind for all homebuyers.
- Type:
- Single Family-Detached
- Sq.Ft.:
- 2,246
- Status:
- Active
- Beds:
- 5
- Lot size:
- 0.2 Acres
- Year built:
- 2023
- Baths:
- 3.00
- MLS#:
- 2023012686
- Subdivision:
- Highlandia
ADDITIONAL INFORMATION
There are over $20,000 in upgrades included in this home and builder will pay $7,000 towards buyers closing costs and prepaids!! Flood zone X and Live Oak Schools! The Breaux plan uses every bit of its 2246 SF living area and there is no wasted space! This 5 bedroom plan has a mudroom and large living room. There are 5 1/4" baseboards throughout along with custom trim. This floor plan is not only functional but is built to be easy to maintain. This home has a split Floor plan where bedrooms 3 and 4 are located on the front of the home and share a bath. Off the rear of the home is where you will find the master suite with a spa like bath with double vanities and a separate shower and soaking tub. At the entrance of the master suite, there is a nook area that is perfect for a built in computer table. Just off the living room , you will find the entrance to bedrooms 2 and 3 which also share a full bath. You will love this energy efficient home and the fully sodded yard with landscaped front beddings. A few upgrades of this lovely home include: a painted brick exterior, matte black plumbing fixtures, upgraded quartz countertops, and Luxury Vinyl Flooring in all bedrooms just to name a few! LIVE OAK/WATSON AREA
- Type:
- Single Family-Detached
- Sq.Ft.:
- 1,510
- Status:
- Active
- Beds:
- 3
- Lot size:
- 0.21 Acres
- Year built:
- 2023
- Baths:
- 2.00
- MLS#:
- 2023011825
- Subdivision:
- Whispering Springs
ADDITIONAL INFORMATION
This open-concept three-bedroom, two-bathroom, two-car garage home is ideal for anyone. The main living area is open and expansive, with a living room, dining room, and kitchen. The kitchen features stainless steel equipment, a large island, and ample counter space. The spacious master suite, which is near the kitchen, boasts a walk-in closet and an en suite. The remaining two bedrooms have walk-in closets and share use of the second bathroom. The house also offers a tankless water heater and a patio with sufficient space for gathering.
 |
| IDX information is provided exclusively for consumers' personal, non-commercial use and may not be used for any purpose other than to identify prospective properties consumers may be interested in purchasing. The GBRAR BX program only contains a portion of all active MLS Properties. Copyright 2024 Greater Baton Rouge Association of Realtors. All rights reserved. |
Denham Springs Real Estate
The median home value in Denham Springs, LA is $169,500. This is higher than the county median home value of $158,500. The national median home value is $219,700. The average price of homes sold in Denham Springs, LA is $169,500. Approximately 48.3% of Denham Springs homes are owned, compared to 33.57% rented, while 18.13% are vacant. Denham Springs real estate listings include condos, townhomes, and single family homes for sale. Commercial properties are also available. If you see a property you’re interested in, contact a Denham Springs real estate agent to arrange a tour today!
Denham Springs, Louisiana 70706 has a population of 10,066. Denham Springs 70706 is more family-centric than the surrounding county with 39.07% of the households containing married families with children. The county average for households married with children is 36.73%.
The median household income in Denham Springs, Louisiana 70706 is $52,649. The median household income for the surrounding county is $60,456 compared to the national median of $57,652. The median age of people living in Denham Springs 70706 is 37 years.
Denham Springs Weather
The average high temperature in July is 91.9 degrees, with an average low temperature in January of 40.6 degrees. The average rainfall is approximately 62.5 inches per year, with 0 inches of snow per year.
