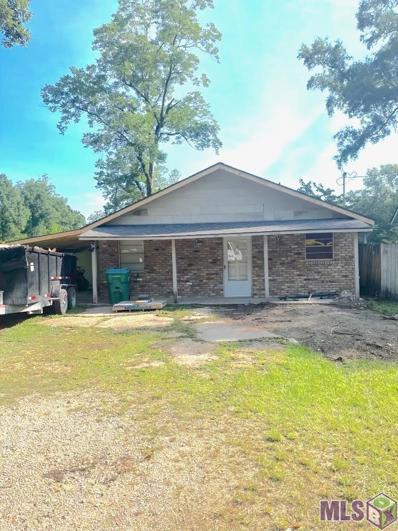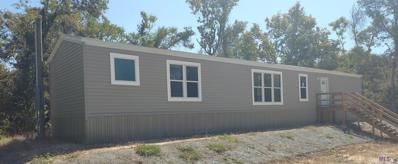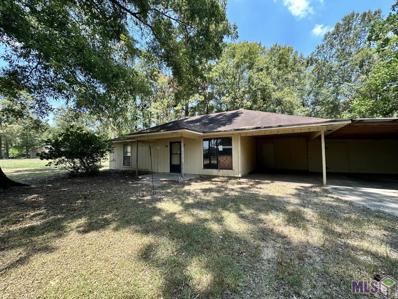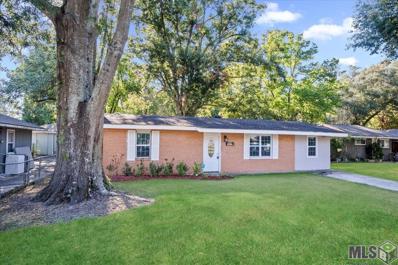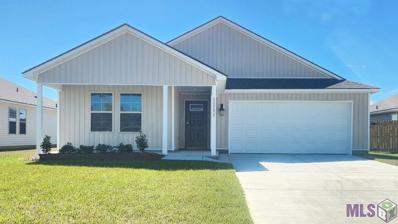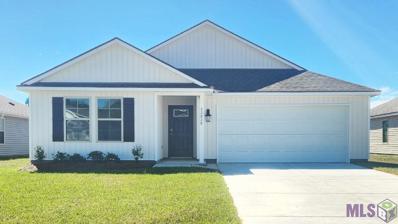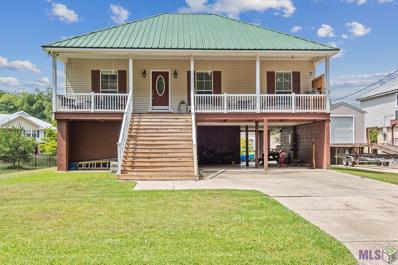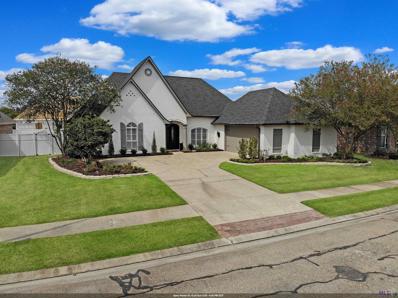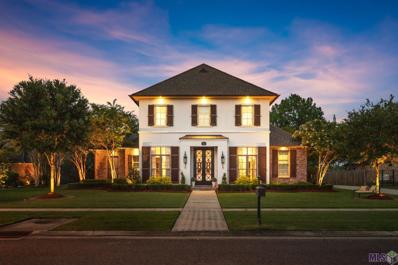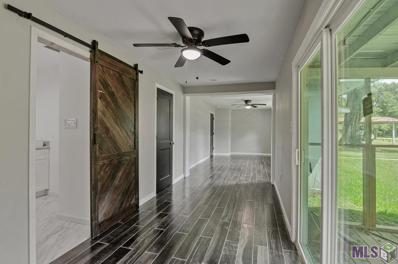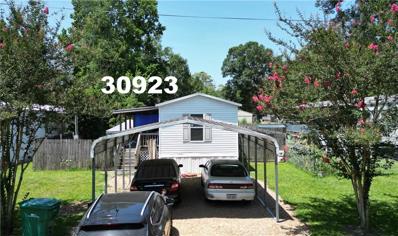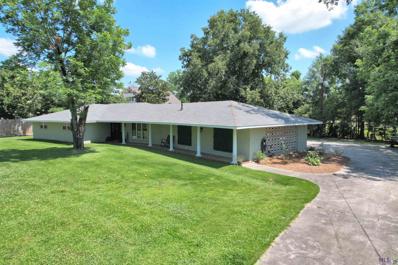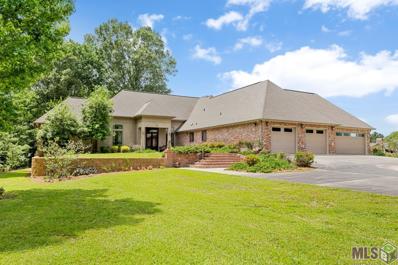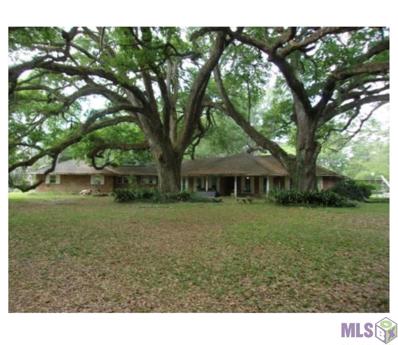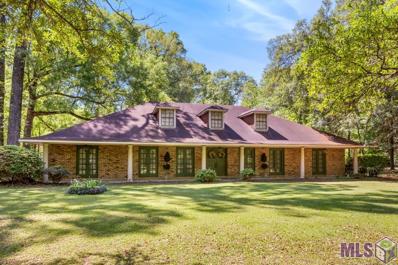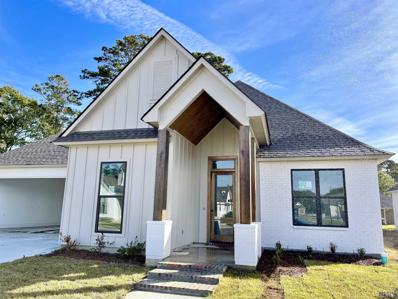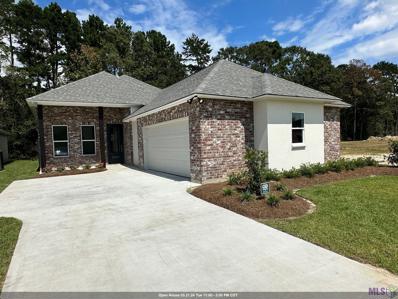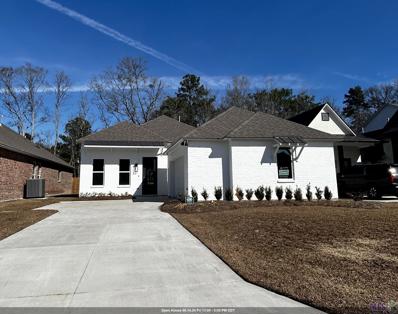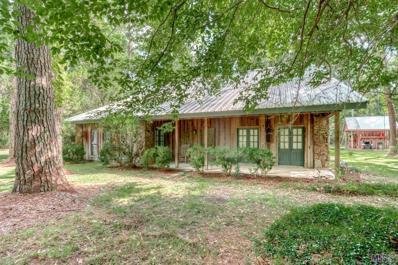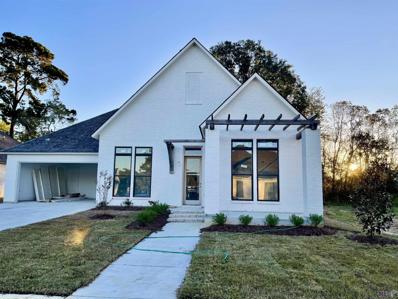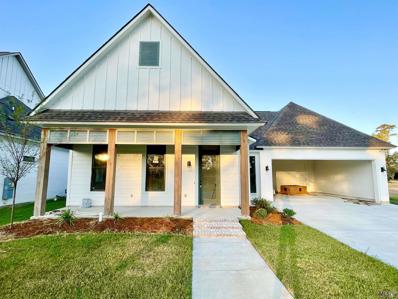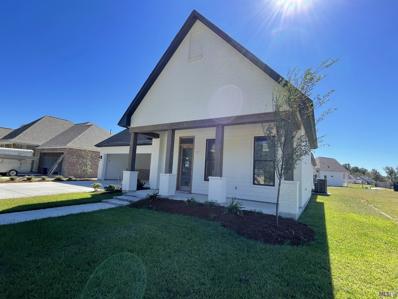Denham Springs LA Homes for Sale
- Type:
- Single Family-Detached
- Sq.Ft.:
- 900
- Status:
- Active
- Beds:
- 1
- Lot size:
- 0.28 Acres
- Year built:
- 1980
- Baths:
- 1.00
- MLS#:
- 2023013805
- Subdivision:
- McDowell Place
ADDITIONAL INFORMATION
Great investment opportunity! This 2 bedroom 1 bath home is situated in close proximity to many schools and shopping centers. Property is an excellent opportunity for rental income! 2023 roof and flood zone X!! Call to schedule your showing today! Sellers have limited knowledge of the property.
- Type:
- Manufactured Home
- Sq.Ft.:
- 1,216
- Status:
- Active
- Beds:
- 3
- Lot size:
- 0.71 Acres
- Year built:
- 2022
- Baths:
- 2.00
- MLS#:
- 2023013971
- Subdivision:
- Rural Tract (No Subd)
ADDITIONAL INFORMATION
Installation of AC unit is still needed, but in the works. We can offer concessions on this until installed. A lovely location with a brand new mobile home! The combination of a raised pad, proximity to Bayside Marina and Campground, locally owned eateries, sausage makers, bars, a Farm and Home Supply store, and even a nearby Green House Bed and Breakfast makes for a diverse and potentially enjoyable living environment. Being situated on .71 of an acre also provides you with a decent amount of space. Living in a location with access to a marina and campground can offer recreational opportunities, such as boating, fishing, and outdoor activities. The presence of locally owned eateries, sausage makers, and bars can provide a unique culinary experience and a chance to explore local flavors. The nearby Farm and Home Supply store could be convenient for your everyday needs, and the presence of a Green House Bed and Breakfast suggests a potential option for visitors or guests. If you have any specific questions or if there's anything else you'd like to know about your new location or anything related, feel free to ask!
- Type:
- Single Family-Detached
- Sq.Ft.:
- 1,284
- Status:
- Active
- Beds:
- 2
- Lot size:
- 1.08 Acres
- Year built:
- 1993
- Baths:
- 2.00
- MLS#:
- 2023013902
- Subdivision:
- Rural Tract (No Subd)
ADDITIONAL INFORMATION
Two bedroom, two bathroom home on a very spacious lot. This home offers so much potential. Call today to schedule your private tour! Please note that this home is located directly behind a private residence and is secured by an electronic gated entry. No trespassing is permitted. All interested parties must be accompanied by a licensed agent.
- Type:
- Single Family-Detached
- Sq.Ft.:
- 1,166
- Status:
- Active
- Beds:
- 3
- Lot size:
- 0.18 Acres
- Year built:
- 1985
- Baths:
- 1.00
- MLS#:
- 2023013351
- Subdivision:
- Northside Village
ADDITIONAL INFORMATION
Welcome to this charming updated 3-bedroom, 1-bath home, nestled in a well-established neighborhood. This home features a open and split floor plan. Step into the spacious backyard, where mature trees provides ample shade and a sense of serenity. The chain link fence encloses the yard, and with no rear neighbors, you'll relish in the added seclusion this home offers. Inside, luxury vinyl tile flooring graces every room, making upkeep a breeze while lending a touch of modern elegance. The recessed canned lighting creates a warm and inviting atmosphere. The new wood island adds a touch of sophistication to the kitchen, enhancing both style and functionality. A fresh coat of paint throughout the home breathes new life into the space. As you approach the front yard, you'll notice the landscaping that has been recently revitalized, enhancing the curb appeal of this inviting home. Don't miss out on this fantastic opportunity. Schedule your private showing today.
- Type:
- Single Family-Detached
- Sq.Ft.:
- 2,016
- Status:
- Active
- Beds:
- 5
- Lot size:
- 0.15 Acres
- Year built:
- 2023
- Baths:
- 3.00
- MLS#:
- 2023013101
- Subdivision:
- Indigo Trails
ADDITIONAL INFORMATION
This open-concept five-bedroom, three-bathroom, two-car garage home is ideal for anyone. The main living area is open and spacious, with a living room, dining room, and kitchen. The kitchen features stainless steel equipment, a large island, and ample counter space. The expansive primary suite, which is near the kitchen, boasts a walk-in closet and an en suite. The remaining four bedrooms each have closets and share the use of the other two bathrooms. The house also offers a patio with sufficient space for gathering
Open House:
Saturday, 5/18 11:00-3:00PM
- Type:
- Single Family-Detached
- Sq.Ft.:
- 2,016
- Status:
- Active
- Beds:
- 5
- Lot size:
- 0.15 Acres
- Year built:
- 2023
- Baths:
- 3.00
- MLS#:
- 2023013097
- Subdivision:
- Indigo Trails
ADDITIONAL INFORMATION
This open-concept five-bedroom, three-bathroom, two-car garage home is ideal for anyone. The main living area is open and spacious, with a living room, dining room, and kitchen. The kitchen features stainless steel equipment, a large island, and ample counter space. The expansive primary suite, which is near the kitchen, boasts a walk-in closet and an en suite. The remaining four bedrooms each have closets and share the use of the other two bathrooms. The house also offers a patio with sufficient space for gathering
- Type:
- Single Family-Detached
- Sq.Ft.:
- 1,560
- Status:
- Active
- Beds:
- 3
- Lot size:
- 0.3 Acres
- Year built:
- 2001
- Baths:
- 2.00
- MLS#:
- 2023012933
- Subdivision:
- Sandy Ridge
ADDITIONAL INFORMATION
Wonderful property in a great neighborhood with access to the Amite River! Kitchen features stainless appliances & custom cabinetry. Spacious living/dining area. Huge primary suite with french doors leads to back porch with a lovely view of the water. Large enclosed area downstairs could be a rec room; accessible to the upstairs living area from inside the house. Covered outdoor space downstairs provides another area for entertaining. Enjoy fishing, water sports & beautiful wildlife; all within 35min to Baton Rouge. Schedule your private showing today!
- Type:
- Single Family-Detached
- Sq.Ft.:
- 2,257
- Status:
- Active
- Beds:
- 4
- Lot size:
- 0.2 Acres
- Year built:
- 2000
- Baths:
- 3.00
- MLS#:
- 2023012846
- Subdivision:
- Le Place Estates
ADDITIONAL INFORMATION
Welcome to your dream home in Le Place! This stunning, completely updated 4-bedroom, 3-bathroom gem is a true masterpiece. Nestled in a prime location, you'll enjoy easy access to the interstate, Carters Supermarket, and a plethora of local shopping options, making everyday life a breeze. Step into luxury as you're greeted by the centerpiece of this home, an incredible gunite pool, perfect for those warm summer days and entertaining guests. The fully fenced yard ensures both privacy and safety, making it an ideal oasis for relaxation and play. No need to worry about power outages, as this home comes equipped with a whole house generator, providing peace of mind during any weather or emergency. Inside, you'll be captivated by the beautifully updated interior and exterior, leaving no detail overlooked. From the modern kitchen to the elegant bathrooms, every room exudes a sense of style and sophistication. This property is more than a house; it's an opportunity to create lasting memories with your loved ones. Don't miss the chance to fall in love with this remarkable home. Schedule your private tour today and make it yours! *Structure square footage nor lot dimensions warranted by Realtor.
- Type:
- Single Family-Detached
- Sq.Ft.:
- 4,333
- Status:
- Active
- Beds:
- 4
- Lot size:
- 0.4 Acres
- Year built:
- 2016
- Baths:
- 5.00
- MLS#:
- 2023011737
- Subdivision:
- Chateau Jon
ADDITIONAL INFORMATION
Back on the market due to buyers financing. Don't miss your chance to own this gorgeous custom home built by Jarreau Construction. As you enter the iron French doors with frosted white impact-resistant glass, you'll fall in love with the reclaimed hardwood floors, exposed brick, and 11 foot ceilings with quadruple crown molding. The exposed cedar beams add so much charm to the living and dining area, and the gas brick fireplace is a joy to sit around in winter months. The kitchen offers a six-burner wolf gas stove, a reclaimed wood hood, double stainless ovens, a microwave and ice maker built into the island, stainless dishwasher, hammered copper farm sink, and a professional sub zero refrigerator and freezer. The custom wood kitchen cabinets are soft close with under and over cabinet lighting. The oversized island has leathered quartzite counters and storage on both sides. This beauty is also packed with many additional special features and amenities like an office, gym, a theater room w/half bath, an outdoor kitchen featuring a gas grill, fridge, storage cabinets, granite countertops, and island seating. There is also an in-ground salt gunite pool w layout ledge and pool seating along the back and sides, a whole home GENERATOR, a sprinkler system, surround sound system with indoor/outdoor speakers, soffit and landscape lighting, tankless water heater, an extended driveway, wrought iron security doors with impact resist glass, epoxy coated 3 car attached garage, stain resist pool decking, a built-in mosquito mister system, and a 500 SQ FT patio with wood ceiling and automatic fans. The property sits on a large lot and is located in a private gated one street community. This home is listed at a fraction of the price it would cost to build in EBR or Ascension. Owner finance available at $849,000 w/ 25% down and approved income. Measurements and lot dimensions are deemed reliable but are not warranted by the seller(s), listing broker or brokerage. OWNER/AGENT
- Type:
- Single Family-Detached
- Sq.Ft.:
- 1,925
- Status:
- Active
- Beds:
- 4
- Lot size:
- 1.01 Acres
- Baths:
- 3.00
- MLS#:
- 2023011058
- Subdivision:
- Rural Tract (No Subd)
ADDITIONAL INFORMATION
Minutes away from Juban Crossing this newly remodeled home is only missing you! Everything is Brand NEW! EVERYTHING! 3 bedroom, 3 bathrooms and work shop in garage. Home comes with brand new appliances. Including refrigerator, washer, dryer and stove.
- Type:
- Single Family-Detached
- Sq.Ft.:
- 900
- Status:
- Active
- Beds:
- 3
- Lot size:
- 0.15 Acres
- Year built:
- 2007
- Baths:
- 1.00
- MLS#:
- 2399177
ADDITIONAL INFORMATION
INVESTOR SPECIAL!!! 2 SOLD, 1 Left!!! PROPERTY PERKS: Newer Metal Roof & A/C, Fenced Yard, Carport, Front & Back Porch (Back Porch is New), 2x6 exterior walls, Insulated with spray foam underneath. ALL homes are currently rented from $750 - $950 per month. DO NOT DISTURBTENANTS! CASH ONLY, FINANCING UNLIKELY. TEXT AGENT FOR COMPLETE DETAILS!
- Type:
- Single Family-Detached
- Sq.Ft.:
- 2,502
- Status:
- Active
- Beds:
- 3
- Lot size:
- 1.04 Acres
- Baths:
- 3.00
- MLS#:
- 2023008517
- Subdivision:
- Rural Tract (No Subd)
ADDITIONAL INFORMATION
Check Out NEW and RECENT FLOOD quote! Sellers have been paying to much!! This brick, ranch style home is absolutely gorgeous. This beautiful home is in the heart of Denham Springs, near shopping, restaurants and the popular antique village. Its worth your time to tour this property that sits on 1.04 acres. The back yard is amazing with young fruit trees and extra space for a beautiful garden. The open floor plan boasts a huge wood burning fireplace, vaulted ceilings and nice size kitchen with island and coffee buffet. Notice the cypress beams and shiplap walls that give this home the utmost of character throughout. The outdoor covered patio is a bonus space for family gatherings and entertaining or could serve as workout area or man cave. New roof, new insulation in attic and new HVAC condenser and coils. This home has been well taken care of!! Come see this beautiful, 3/3 home with 11x9 laundry and large pantry home.
$1,150,000
24905 La Hwy 1032 Denham Springs, LA 70726
- Type:
- Single Family-Detached
- Sq.Ft.:
- 4,085
- Status:
- Active
- Beds:
- 4
- Lot size:
- 4 Acres
- Baths:
- 4.00
- MLS#:
- 2023007857
- Subdivision:
- Rural Tract (No Subd)
ADDITIONAL INFORMATION
Pre-approval required prior to appointment confirmation. 24-hour notice. Privacy and convenience all in this contractor's personal custom home. Did not flood!! 4 car garage parking. Elegance throughout with true high end marble floors that are gorgeous! Gourmet kitchen featuring extravagant appliances, built in fridge, ice maker, wine cooler, pro warmer and gas cooktop. Stained alder wood cabinetry. Living room features coffered ceiling throughout this area leading to an exceptional dining area overlooking beautiful, lush, wooded, rolling acreage. Dining room floor is wood. All bedrooms spacious with extra-large closets. Master suite has 2 separate large closets with separate dressing areas. The master suite is very private from the entire home. All bathrooms have job-built showers. The home office is near the garage end of the home. Outdoor kitchen has everything anyone could desire for entertaining. There is a 48 KW generator that was recently installed as well. Additional approximately 2-acre tract with large workshop is also available but not included in this current listing sales price.
- Type:
- Single Family-Detached
- Sq.Ft.:
- 2,750
- Status:
- Active
- Beds:
- 3
- Lot size:
- 7.4 Acres
- Year built:
- 1970
- Baths:
- 3.00
- MLS#:
- 2023007633
- Subdivision:
- Rural Tract (No Subd)
ADDITIONAL INFORMATION
You won't find another place like this!! The grounds of this property are breathtaking with the beautiful mature oak trees! The home sits on 7.4 acres!! There is room to build another residence on the property! There is also a pool overlooking the beautiful backyard! The home itself does need some TLC but with some repairs and cleaning this place could be showstopper!!!
- Type:
- Single Family-Detached
- Sq.Ft.:
- 4,028
- Status:
- Active
- Beds:
- 4
- Lot size:
- 4.99 Acres
- Year built:
- 1979
- Baths:
- 5.00
- MLS#:
- 2023005138
- Subdivision:
- Rural Tract (No Subd)
ADDITIONAL INFORMATION
If you are looking for a home that has everything sitting on 4.99 acres of land, then this is a must see. Office off the foyer area, formal dining and living room. Large kitchen with granite countertops, double ovens, plus a large pantry. Breakfast room off the kitchen area which could be a keeping room. Master bedroom has a sitting area plus a light switch by the night stand that will turn on your coffee pot in the kitchen so it will be ready for you when you get there. Ensuite bath has an oriental soaking tub, shower, a bidet and dressing area. Look at the room sized no small bedrooms here. Walk in closets and plenty of storage. rec room could be a fifth bedroom. Large den with wet bar and wine cooler. Screened in porch with outdoor kitchen. The pool area has a cabana with his and hers changing rooms plus a full bath for your guests. Great home for entertaining. Oversized garage.
$469,900
1150 Ivy Ct Denham Springs, LA 70726
- Type:
- Single Family-Detached
- Sq.Ft.:
- 2,267
- Status:
- Active
- Beds:
- 4
- Lot size:
- 0.19 Acres
- Year built:
- 2021
- Baths:
- 3.00
- MLS#:
- 2022018690
- Subdivision:
- Ivy, The
ADDITIONAL INFORMATION
Introducing refined living at The Ivy - the highly anticipated prestigious new community in the heart of Denham Springs. Countless community amenities include private dog park (first of its kind), community playground, gathering spaces and sprawling 2,500 ft nature trail. Build for worry free luxury residential living, this community is located in Flood Zone X (no flood insurance required), offering plenty of trails for nature walks, hikes and lakeside strolls. Flourishing mature trees lend to the community a classic Southern ambiance and scenic outdoor living. Minutes from restaurants, entertainment and shopping, easy access to Hwy 190, 30 minutes from bustling downtown Baton Rouge and within the highly-rated Livingston Parish school district. 4BD/3BA family home features 2,267 st ft of living space under tall ceilings and features a front and rear porch. Harmonious vintage-inspired accents play well with modern palettes creating a unique curb appeal. Open concept layout is perfect for entertaining and modern living. The gourmet kitchen is at the heart of the house boasting beautiful backyard views and featuring a rustic-inspired farm sink, contemporary custom cabinetry, quartz countertops, a walk-in pantry and upgraded appliances including a gas cooktop. Retreat to the oversized master suite featuring a free standing tub, custom shower, and an oversized walk-in closet. Keep clutter and maintenance to a minimum with a custom mudroom featuring a storage bench and large closet off of the double car garage. Effortless outdoor entertainment is made easy with a large rear porch featuring a brick outdoor kitchen, with a sink, grill, and stainless steel cabinet doors. The Ivy is truly in a class of its own and offers an unparralleled family living experience. Don't settle for anything less.
Open House:
Wednesday, 5/15 11:00-5:00PM
- Type:
- Single Family-Detached
- Sq.Ft.:
- 1,922
- Status:
- Active
- Beds:
- 3
- Lot size:
- 0.16 Acres
- Year built:
- 2022
- Baths:
- 2.00
- MLS#:
- 2022013510
- Subdivision:
- South Creek
ADDITIONAL INFORMATION
Home will be completed: Complete and ready for move in. South Creek is an Alvarez This single-entrance neighborhood includes 103 homesites, some private waterfront, curb and gutter. South Creek amenities for residents' enjoyment include park green areas. South Creek's location in the heart of Livingston parish provides convenience and accessibility to area attractions, dining and shopping. All homes include a WiFi-enabled SmartHome management hub with a wireless security system and exterior security camera. Three months of alarm monitoring is included. Homes include a WiFi-enabled garage door, wireless smoke/heat combination detector and WiFi-enabled thermostat. Visit the Build Smart area on our website to find additional smart home information. The Acacia plan is a 3bed/2bath with added office, single story home offering open and spacious living areas with 12' high ceilings. Living room is open to dining area and kitchen with attached breakfast nook. Gourmet kitchen features chef's island, GE stainless steel smart appliances, gas cooktop, separate wall oven and walk-in pantry. Private Master bedroom has en-suite bathroom with dual vanities, walk-in shower, garden tub, WC, and walk-in closet. 3cm granite counters in kitchen and all baths. LVT floors and oversized ceramic throughout the home with carpet in the bedrooms. Home has a full size utility room and private entrance from garage. Private courtyard style back porch. Included upgrades: vinyl level 2 flooring in all common areas, kitchen wall cabinets to ceiling, kitchen trash can pull out drawer with 2 bins, an additional 144 sq ft of rear patio, wood framed mirrors in all bathrooms, cabinet hardware upgrade level 2, kitchen island paint upgrade, granite level 2 countertops, fireplace tile level 2, tile level 3 in all wet areas, single compartment kitchen sink, soft close cabinetry & custom tile shower in the owner's suite bathroom. Fenced in backyard.
Open House:
Wednesday, 5/15 11:00-5:00PM
- Type:
- Single Family-Detached
- Sq.Ft.:
- 1,861
- Status:
- Active
- Beds:
- 3
- Lot size:
- 0.16 Acres
- Year built:
- 2022
- Baths:
- 3.00
- MLS#:
- 2022013504
- Subdivision:
- South Creek
ADDITIONAL INFORMATION
South Creek is an AlvarezConstruction Company exclusively built community in Denham Springs on Wax Rd near Hwy 16 and nearby Greyston Golf and Country Club. This single-entrance neighborhood includes 103 homesites, some private waterfront, a curb, and a gutter. South Creek amenities for residents' enjoyment include park green areas. South Creek's location in the heart of Livingston parish provides convenience and accessibility to area attractions, dining, and shopping. All homes include a WiFi-enabled SmartHome management hub with a wireless security system and exterior security camera. Three months of alarm monitoring is included. Homes include a WiFi-enabled garage door, wireless smoke/heat combination detector, and WiFi-enabled thermostat. Visit the Build Smart area on our website to find additional smart home information. The Catalpa plan is a 3bed/3bath triple split floorplan, single story home offering open and spacious living areas with 12' high ceilings. Living room and attached dining area perfect for entertaining. Adjacent gourmet kitchen with keeping area features chef's island, GE stainless steel smart appliances, gas cooktop, separate wall oven and walk-in pantry. All bedrooms and full baths are separate and private. Master bedroom has en-suite bathroom with dual vanities, walk-in shower, garden tub, WC, and walk-in closet. 3cm granite counters in kitchen and all baths. LVT floors and oversized ceramic throughout the home with carpet in the bedrooms. Home has a full size utility room and private entrance from garage. Included upgrades: kitchen wall cabinets to ceiling, kitchen trash can pull out drawer with 2 bins, an additional 144 sq ft of rear patio, wood framed mirrors in all bathrooms, cabinet hardware upgrade, kitchen island paint upgrade, bottom kitchen cabinet paint upgrade, granite countertops, tile level 2 in all wet areas, vinyl level 2 flooring in all common areas & under cabinet lighting in the kitchen. Fenced in backyard.
- Type:
- Single Family-Detached
- Sq.Ft.:
- 3,144
- Status:
- Active
- Beds:
- 4
- Lot size:
- 2.5 Acres
- Baths:
- 2.00
- MLS#:
- 2022010521
- Subdivision:
- Rural Tract (No Subd)
ADDITIONAL INFORMATION
This 4-bedroom home is nestled on 2 beautiful acres on a rural tract in Denham Springs. This home features a great layout and feels like a lodge tucked away in the manicured landscaping. With over 3,100 sq. ft., this home offers massive living areas, including the oversized living room and kitchen. The living room features wood-beamed ceilings that flow through the kitchen and master bedroom, and a fireplace adorned with a stone hearth. The kitchen offers a double wall oven, wood-stained cabinetry, a large island with an electric cooktop, a breakfast bar, and an ample amount of storage space. The dining room sits just off the kitchen and features a bay window. You will love your evenings outdoors with views of the beautiful property with mature trees on the open patio. There is a custom-built storage shed on the side of the property. The home is located in flood zone X, and has never flooded. The land can be subdivided by the buyer. There is a recorded driveway servitude to the house next door, and only share a few feet until neighbors veer off.
$453,000
1148 Ivy Ct Denham Springs, LA 70726
- Type:
- Single Family-Detached
- Sq.Ft.:
- 2,178
- Status:
- Active
- Beds:
- 3
- Lot size:
- 0.24 Acres
- Year built:
- 2021
- Baths:
- 2.00
- MLS#:
- 2021016452
- Subdivision:
- Ivy, The
ADDITIONAL INFORMATION
Introducing refined living at The Ivy- the highly-anticipated prestigious new community in the heart of Denham Springs. Countless community amenities include private dog park (first of its kind), community playground, gathering spaces & sprawling 2,500 ft nature trail. Built for worry-free luxury residential living, this community is located in Flood Zone X (no flood insurance required), offering plenty of trails for nature walks, hikes & lakeside strolls. Flourishing mature trees lend to the community a classic Southern ambiance & scenic outdoor living. Minutes from restaurants, entertainment & shopping, easy access to Hwy. 190, 30 mins from bustling downtown Baton Rouge & within the highly-rated Livingston Parish school district. 3BD/2BA family home features 2,178 sq ft of living space under tall ceilings & features a front and rear porch. Harmonious vintage-inspired accents play well with modern palettes creating a unique curb appeal. Open-concept layout is perfect for entertaining and modern living. The The gourmet kitchen is at the heart of the house featuring a rustic-inspired sink, contemporary custom cabinetry, quartz countertops, a walk-in pantry and upgraded appliances including a gas cooktop. Retreat to the oversized master suite featuring a free standing tub, custom shower, and an oversized walk-in closet. Effortless outdoor entertainment is made easy with a large rear porch featuring a brick outdoor kitchen, with a sink, grill, and stainless steel cabinet doors. Beautiful view of the kid playground and dog park. The Ivy is truly in a class of its own and offers an unparalleled family living experience. Don't settle for anything less. *Structure square footage nor lot dimensions warranted by Realtor*
$465,900
1157 Ivy Ct Denham Springs, LA 70726
- Type:
- Single Family-Detached
- Sq.Ft.:
- 2,240
- Status:
- Active
- Beds:
- 3
- Lot size:
- 0.19 Acres
- Year built:
- 2021
- Baths:
- 2.00
- MLS#:
- 2021006316
- Subdivision:
- Ivy, The
ADDITIONAL INFORMATION
Introducing refined living at The Ivy-the highly-anticipated prestigious new community in the heart of Denham Springs. Countless community amenities include private dog park (first of its kind), community playground, gathering spaces & sprawling 2,500 ft nature trail. Built for worry-free luxury residential living, this community is located in Flood Zone X (no flood insurance required), offering plenty of trails for nature walks, hikes & lakeside strolls. Flourishing mature trees lend the community a classic Southern ambiance & scenic outdoor living. Minutes from restaurants, entertainment & shopping, easy access to Hwy-190, 30 mins from bustling downtown Baton Rouge & within the highly-rated Livingston Parish school district. 3BD/2BA family home features 2,240 sq ft of living space under tall ceilings & set on a spacious lot. Harmonious vintage inspired accents play well with modem palettes creating unique curb appeal. Open-concept layout is perfect for entertaining and modern living. The gourmet kitchen is at the heart of the house boasting beautiful backyard views and featuring a rustic inspired farm sink, ice maker, contemporary custom cabinetry, quartz countertops, a walk-in pantry and upgraded appliances including a gas cooktop. Retreat to the oversized master suite featuring a double vanities, a free standing tub, custom shower, and an oversized walk-in closet. Effortless outdoor entertainment is made easy with a large rear porch featuring an outdoor kitchen with sink, griddle, and Green Egg. In a class of its own, The Ivy offers an unparalleled family living experience, inspired by nature. Don't settle for anything less and start your new custom home shopping experience today. *Structure square footage nor lot dimensions warranted by Realtor*
- Type:
- Single Family-Detached
- Sq.Ft.:
- 2,240
- Status:
- Active
- Beds:
- 3
- Lot size:
- 0.19 Acres
- Year built:
- 2021
- Baths:
- 2.00
- MLS#:
- 2021006314
- Subdivision:
- Ivy, The
ADDITIONAL INFORMATION
Introducing refined living at The Ivy-the highly-anticipated prestigious new community in the heart of Denham Springs. Countless community amenities include private dog park (first of its kind), community playground, gathering spaces & sprawling 2,500 ft nature trail. Built for worry-free luxury residential living, this community is located in Flood Zone X (no flood insurance required), offering plenty of trails for nature walks, hikes & lakeside strolls. Flourishing mature trees lend the community a classic Southern ambiance & scenic outdoor living. Minutes from restaurants, entertainment & shopping, easy access to Hwy-190, 30 mins from bustling downtown Baton Rouge & within the highly-rated Livingston Parish school district. 3BD/2BA family home features 2,240 sq ft of living space under tall ceilings & set on a spacious lot. Harmonious vintage inspired accents play well with modem palettes creating unique curb appeal. Open-concept layout is perfect for entertaining and modern living. The gourmet kitchen is at the heart of the house boasting beautiful backyard views and featuring a rustic inspired farm sink, ice maker, contemporary custom cabinetry, quartz countertops, a walk-in pantry and upgraded appliances including a gas cooktop. Retreat to the oversized master suite featuring a double vanities, a free standing tub, custom shower, and an oversized walk-in closet. Effortless outdoor entertainment is made easy with a large rear porch featuring an outdoor kitchen with sink, griddle, and Green Egg. In a class of its own, The Ivy offers an unparalleled family living experience, inspired by nature. Don't settle for anything less and start your new custom home shopping experience today. *Structure square footage nor lot dimensions warranted by Realtor*
 |
| IDX information is provided exclusively for consumers' personal, non-commercial use and may not be used for any purpose other than to identify prospective properties consumers may be interested in purchasing. The GBRAR BX program only contains a portion of all active MLS Properties. Copyright 2024 Greater Baton Rouge Association of Realtors. All rights reserved. |

Information contained on this site is believed to be reliable; yet, users of this web site are responsible for checking the accuracy, completeness, currency, or suitability of all information. Neither the New Orleans Metropolitan Association of REALTORS®, Inc. nor the Gulf South Real Estate Information Network, Inc. makes any representation, guarantees, or warranties as to the accuracy, completeness, currency, or suitability of the information provided. They specifically disclaim any and all liability for all claims or damages that may result from providing information to be used on the web site, or the information which it contains, including any web sites maintained by third parties, which may be linked to this web site. The information being provided is for the consumer’s personal, non-commercial use, and may not be used for any purpose other than to identify prospective properties which consumers may be interested in purchasing. The user of this site is granted permission to copy a reasonable and limited number of copies to be used in satisfying the purposes identified in the preceding sentence. By using this site, you signify your agreement with and acceptance of these terms and conditions. If you do not accept this policy, you may not use this site in any way. Your continued use of this site, and/or its affiliates’ sites, following the posting of changes to these terms will mean you accept those changes, regardless of whether you are provided with additional notice of such changes. Copyright 2024 New Orleans Metropolitan Association of REALTORS®, Inc. All rights reserved. The sharing of MLS database, or any portion thereof, with any unauthorized third party is strictly prohibited.
Denham Springs Real Estate
The median home value in Denham Springs, LA is $169,500. This is higher than the county median home value of $158,500. The national median home value is $219,700. The average price of homes sold in Denham Springs, LA is $169,500. Approximately 48.3% of Denham Springs homes are owned, compared to 33.57% rented, while 18.13% are vacant. Denham Springs real estate listings include condos, townhomes, and single family homes for sale. Commercial properties are also available. If you see a property you’re interested in, contact a Denham Springs real estate agent to arrange a tour today!
Denham Springs, Louisiana 70726 has a population of 10,066. Denham Springs 70726 is more family-centric than the surrounding county with 39.07% of the households containing married families with children. The county average for households married with children is 36.73%.
The median household income in Denham Springs, Louisiana 70726 is $52,649. The median household income for the surrounding county is $60,456 compared to the national median of $57,652. The median age of people living in Denham Springs 70726 is 37 years.
Denham Springs Weather
The average high temperature in July is 91.9 degrees, with an average low temperature in January of 40.6 degrees. The average rainfall is approximately 62.5 inches per year, with 0 inches of snow per year.
