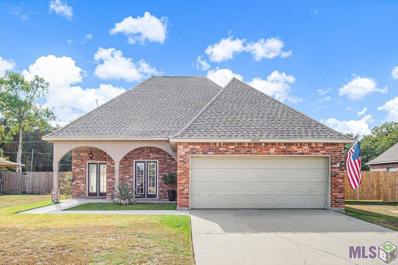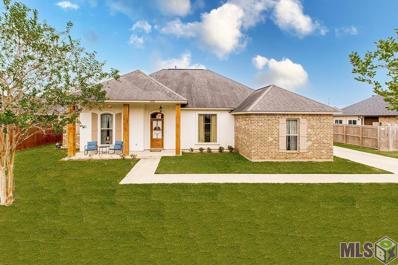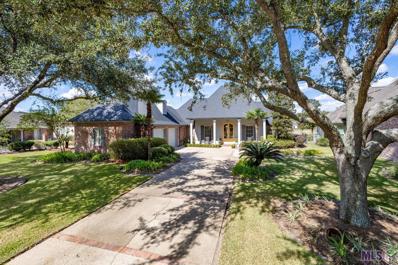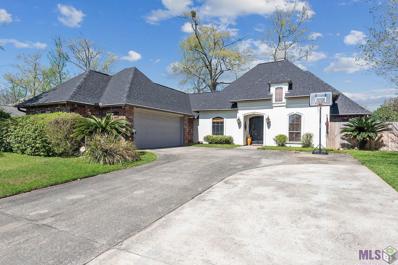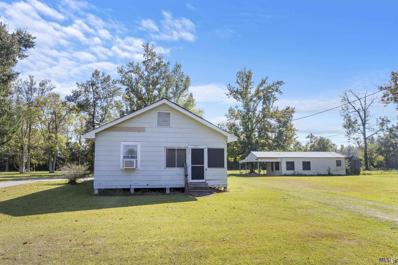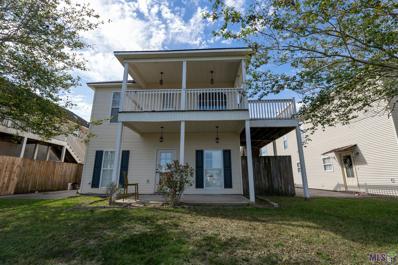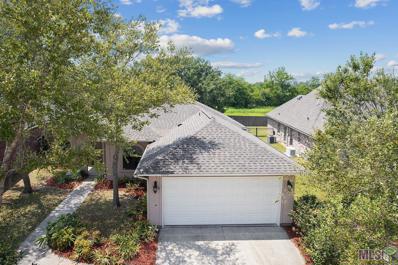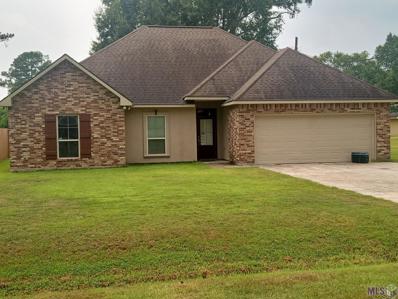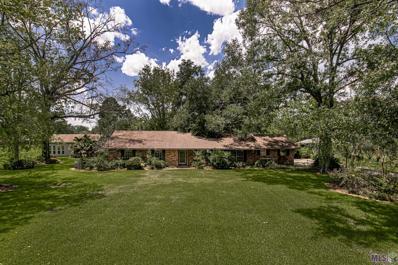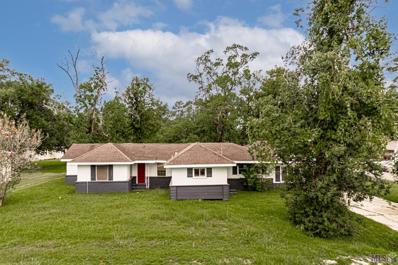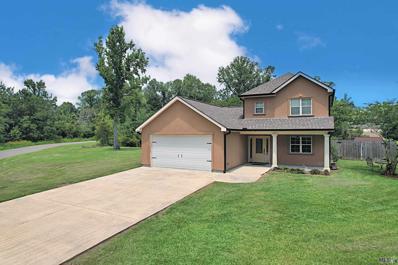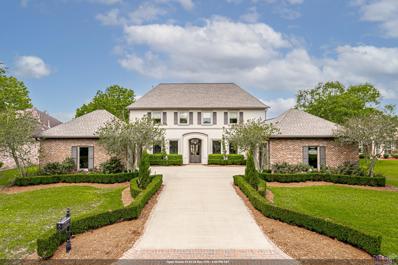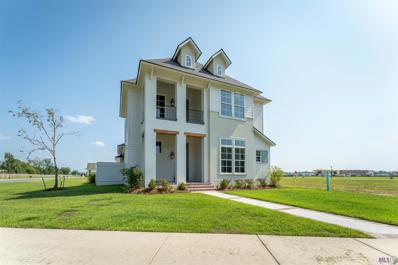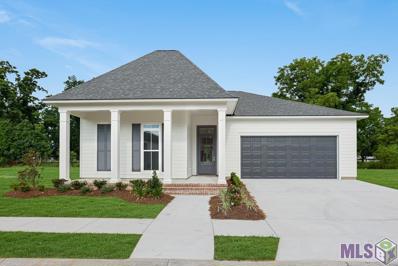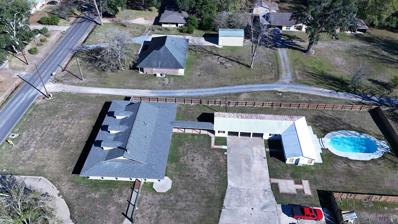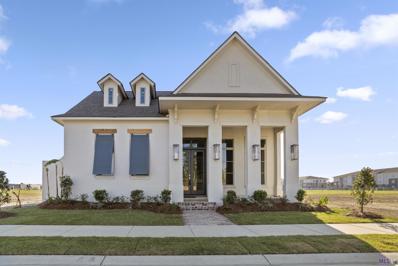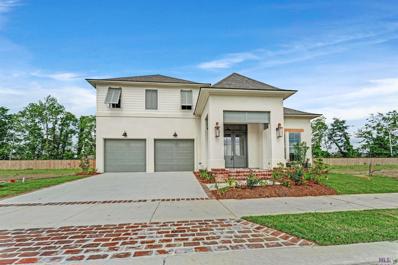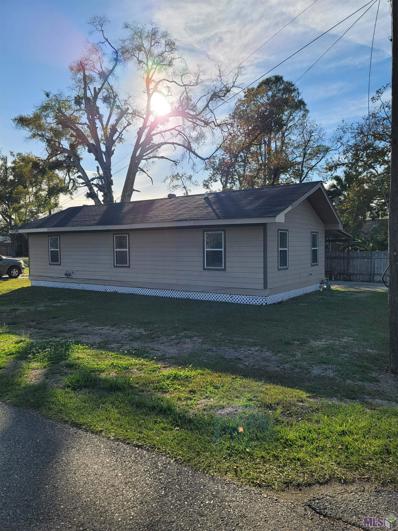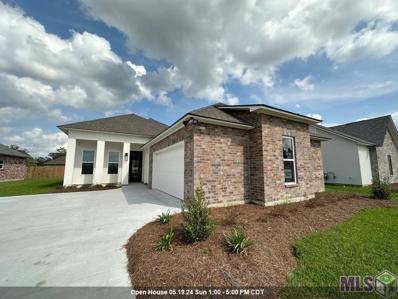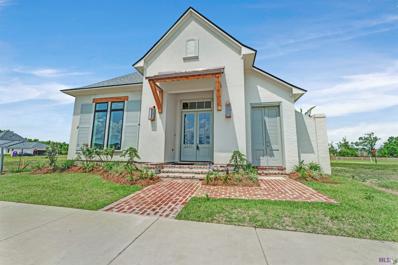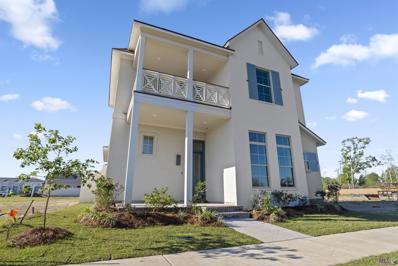Gonzales LA Homes for Sale
- Type:
- Single Family-Detached
- Sq.Ft.:
- 2,404
- Status:
- Active
- Beds:
- 4
- Lot size:
- 0.27 Acres
- Year built:
- 2004
- Baths:
- 4.00
- MLS#:
- 2023018549
- Subdivision:
- Lakes At St Amant The
ADDITIONAL INFORMATION
OPEN HOUSE 2/25 from 2-4. The home is situated in the quiet neighborhood, located to parks, schools, shopping centers, restaurants and industrial plants. This makes it convenient for various amenities and activities. This home offers a spacious layout with 4 bedrooms, 3 bathrooms, and a bonus area upstairs. This is great for families or anyone looking for extra space. All the rooms have ceiling fans, NO CARPET with all new flooring throughout. The main area includes the dining room, a large living room with fireplace, a kitchen with ceramic countertops and a corner pantry and dining room. These areas are great for daily living and entertaining. The master suite includes a private bathroom with 2 large walk-in closets, double vanities, separate shower and soaker tub. It provides all the comfort of a private retreat. The upper level, you'll find two additional bedrooms and another full bathroom. There's also a bonus area, which can be used for various purposes, like a home office, playroom, or additional living space. The exterior of the home has a new full privacy fenced backyard, huge patio area, 10x10 storage shed and offers plenty of space for outdoor activities. The property has been updated with a new roof, new fence, new windows, new floors and fresh paint. These updates can enhance the home's appeal and reduce the need for immediate maintenance.
- Type:
- Single Family-Detached
- Sq.Ft.:
- 2,223
- Status:
- Active
- Beds:
- 4
- Lot size:
- 0.34 Acres
- Year built:
- 2014
- Baths:
- 3.00
- MLS#:
- 2023018125
- Subdivision:
- Windscape Place
ADDITIONAL INFORMATION
HONEY STOP THE CAR! Take a look at this beautiful 4bd/3bth home in the desireable Windscape Place Subdivision. This beaut boasts lots of charm and space for your growing family, featuring an open concept, triple split floor plan. The kitchen is gorgeous with granite countertops, stainless steel appliances, lots of cabinet and counter space, and a large island. The livingroom features a gas fireplace, large windows for natural lighting and tons of space for entertaining company. The master bedroom is spacious and features an en suite master bath with dual vanities, separate tub, separate shower and walk in closet. The additional 3 bedrooms are also large in size and 2 addtional bathrooms as well. The backyard is fully fenced in and very large for all your outdoor needs. This home features a california garage and so much more. It's a must see! Call to schedule your private showing today!
- Type:
- Single Family-Detached
- Sq.Ft.:
- 3,134
- Status:
- Active
- Beds:
- 4
- Lot size:
- 0.34 Acres
- Year built:
- 2003
- Baths:
- 4.00
- MLS#:
- 2023017962
- Subdivision:
- Pelican Point
ADDITIONAL INFORMATION
Classic & Timeless. Located on the 9th hole in Pelican Point Golf Community! Pelican Point offers resort style living! Convenient access to Baton Rouge & New Orleans! This timeless Louisiana home offers a wonderful floorplan. Spacious living areas, pine floors, dual fireplace, large windows looking out to the backyard and surround sound with Sonos speakers throughout. The heart of this home is the kitchen featuring a large island, lots of counter and cabinet space, gas cooktop, stainless steel appliances, corner bar & plus a formal dining area. The spacious primary suite includes a sitting area, dual vanities, separate shower with custom tile, jetted tub, and a walk-in closet. This home also features a 2-car garage and a large back patio area that is perfect for hosting. Plus, a brand-new roof and 2 new AC units! Pelican Point Golf Community is in Ascension Parish and offers nearby shopping, dining, health facilities, a clubhouse, volleyball court, walking and jogging trails and so much more.
- Type:
- Single Family-Detached
- Sq.Ft.:
- 1,976
- Status:
- Active
- Beds:
- 4
- Lot size:
- 0.24 Acres
- Year built:
- 2006
- Baths:
- 3.00
- MLS#:
- 2023017665
- Subdivision:
- Old Dutchtown
ADDITIONAL INFORMATION
Welcome to the charming Old Dutchtown subdivision where this spacious 4 bedroom, 3 bathroom home awaits its new owners! As you step inside, youâre greeted by an inviting living room that exudes warmth and comfort. The custom wood cabinetry in the kitchen is a chef's dream come true with ample storage space for all your culinary needs. The large kitchen island with breakfast bar seating is perfect for quick meals or entertaining guests while preparing delicious dishes! The sunroom provides a peaceful spot to relax and unwind after a long day. The primary bedroom features an en suite bathroom that boasts double vanities, a large soaking tub and a separate shower--making it the ultimate sanctuary for relaxation and rejuvenation! Three secondary bedrooms & two additional full bathrooms provide ample space for family life and entertaining guests alike. Transition outside to the fully fenced backyard which is an ideal setting for outdoor activities or simply enjoying nature's beauty. This home does not require flood insurance and qualifies for 100% financing! Call today for your private showing.
- Type:
- Single Family-Detached
- Sq.Ft.:
- 1,018
- Status:
- Active
- Beds:
- 2
- Lot size:
- 0.26 Acres
- Year built:
- 1940
- Baths:
- 1.00
- MLS#:
- 2023017497
- Subdivision:
- Remy Robert
ADDITIONAL INFORMATION
With a little TLC this home could be a showplace. The home has good bones with 9 ft ceilings throughout. The living room is large and the kitchen has real wood cabinets. The bedrooms have nice storage space. The outdoor area is a perfect place for entertaining with a large double carport. The shed that is in the photo does NOT go with this property. It is on the neighboring lot.
- Type:
- Condo
- Sq.Ft.:
- 1,257
- Status:
- Active
- Beds:
- 2
- Lot size:
- 0.03 Acres
- Year built:
- 2008
- Baths:
- 2.00
- MLS#:
- 2023016412
- Subdivision:
- Sagefield
ADDITIONAL INFORMATION
2-bed, 2-bath condo with an open and spacious floorplan. Kitchen boasts an island, ample counter space, and cabinets. Conveniently located near Hwy 44 and Ralph's Supermarket, just minutes to Airline Hwy. Your ideal condo awaits!
$385,000
5248 Courtyard Dr Gonzales, LA 70737
- Type:
- Single Family-Detached
- Sq.Ft.:
- 2,505
- Status:
- Active
- Beds:
- 3
- Lot size:
- 0.16 Acres
- Year built:
- 2007
- Baths:
- 2.00
- MLS#:
- 2023014409
- Subdivision:
- Pelican Point
ADDITIONAL INFORMATION
Located in The Greens at Pelican Point, which is a 55+ active lifestyle community ...home is virtually staged! The Villa is a beautiful 3-Bedroom, 2-Bath Home with an open floor plan. The front porch is very inviting. Inside you will enjoy the open floor plan...great for gatherings with family or friends. The living room features a cozy gas fireplace, adding warmth and character to the home. The kitchen makes meal planning an ease with its granite countertops, stainless-steel appliances, gas cooktop, tons of cabinets and walk-in pantry. The formal dining room is spacious and can serve as a study. The main living area has tile flooring, which not only looks beautiful but is also easy to maintain. Retreat to the Primary Bedroom with a sitting area that overlooks the private patio area. The Primary Bathroom features a large vanity with 2 sinks, a separate shower and jetted tub. Plus, there's plenty of storage space with a large walk-in closet. This home has two additional generously-sized bedrooms and a guest bathroom. You'll appreciate the large laundry room with sink, cabinets and folding area. Step into your patio area...the perfect place to unwind or for outdoor entertaining. There's a 2-car garage with storage. The home comes with a home generator, roof was replaced in 2021 and AC unit replaced in 2022. Call today to schedule your private tour!
$260,000
1725 N Amelia Ave Gonzales, LA 70737
- Type:
- Single Family-Detached
- Sq.Ft.:
- 1,684
- Status:
- Active
- Beds:
- 3
- Lot size:
- 0.3 Acres
- Year built:
- 2017
- Baths:
- 2.00
- MLS#:
- 2023012865
- Subdivision:
- Amelia Terrace
ADDITIONAL INFORMATION
Beautiful 3-bedroom 2 bath home that is spacious inside and out. The large family room flows easily into the kitchen and dining area while still maintaining a sense of separation. This split bedroom floor plan is amazing. The kitchen features granite counter tops, beautiful creamy white cabinetry and stainless-steel appliances. The family room is spacious with high ceilings, crown moulding and lots of natural light pouring through. The dining room features large windows looking out into the large wood fenced in back yard providing lots of privacy. to enjoy. This lovely home is situated in a lovely neighborhood offering space and tranquility. This is a great place to live.
$389,000
12417 Roddy Rd Gonzales, LA 70737
- Type:
- Single Family-Detached
- Sq.Ft.:
- 2,532
- Status:
- Active
- Beds:
- 4
- Lot size:
- 2.38 Acres
- Year built:
- 1973
- Baths:
- 3.00
- MLS#:
- 2023012395
- Subdivision:
- Rural Tract (No Subd)
ADDITIONAL INFORMATION
Great location, home with beautiful tree shaded acreage located in flood zone X. This rare find features a large 4 bedroom, 2.5 bath brick home that has so many possibilities. It has a large kitchen, breakfast area and separate dinning area plus den with real wood burning fireplace. It also has a super large sunroom overlooking the beautiful landscaped rear yard which also features a pond. There is a large shop in the rear and a separate storage shed. All this home needs is a little updating with your personal own touches to call it home.
$240,000
415 N Frances Gonzales, LA 70737
- Type:
- Single Family-Detached
- Sq.Ft.:
- 2,446
- Status:
- Active
- Beds:
- 4
- Lot size:
- 0.25 Acres
- Year built:
- 1973
- Baths:
- 3.00
- MLS#:
- 2023010365
- Subdivision:
- Wibel
ADDITIONAL INFORMATION
Located in the heart of the City of Gonzales, this 4-bedroom, 3-bath home is an investor's dream with its unique layout and potential for multiple income streams. The main house showcases a charming original design with two spacious bedrooms and two baths, providing ample space for comfortable living. The large den offers a cozy atmosphere for relaxation or entertainment. Attached to the main house is a separate two-bedroom, one-bath apartment, creating an excellent opportunity for rental income or a convenient guest suite. The apartment features its own kitchen and dining area, along with a generously-sized den, ensuring privacy and comfort for its occupants. Enjoy easy access to local amenities, shops, restaurants, and parks, providing an enriching lifestyle for residents and tenants alike. Don't miss out on this exceptional opportunity to own a property with dual units in a desirable location. Schedule your private tour today!
$299,000
20399 Swamp Dr Springfield, LA 70737
- Type:
- Single Family-Detached
- Sq.Ft.:
- 1,516
- Status:
- Active
- Beds:
- 3
- Lot size:
- 0.3 Acres
- Year built:
- 2012
- Baths:
- 3.00
- MLS#:
- 2023010249
- Subdivision:
- Terry Harbor
ADDITIONAL INFORMATION
Come live the dream on the river! Have you been dreaming of living the river life then this is the house for you. This custom built 3 bedroom 2 bath home with 2 lots is just what you have been waiting for. This kitchen is beautiful with custom built cabinets, sleek granite countertops and stainless steel appliance and a nice sized walk-in pantry. The master bedroom is quite spacious with a 2 closets, a fan and ensuite with double vanities and stand-up shower. Walking upstairs you have 2 spacious bedrooms a nice bathroom with a clawfoot tub and great views all the way around. Walking outside you have a fantastic backyard with a storage shed that stays, a dock and boat slip to enjoy the river. Refrigerator, washer and dryer all stay with the house. Don't delay call to make your appointment today!
- Type:
- Single Family-Detached
- Sq.Ft.:
- 4,474
- Status:
- Active
- Beds:
- 5
- Lot size:
- 0.36 Acres
- Year built:
- 2013
- Baths:
- 6.00
- MLS#:
- 2023008191
- Subdivision:
- Pelican Point
ADDITIONAL INFORMATION
Discover the epitome of contemporary elegance in this stunning 5-bedroom, 5.5+ bath home located in the prestigious Pelican Point golf course community. Boasting 4,474 square feet on a .36-acre lot, this move-in ready sanctuary is flooded with natural light, courtesy of oversized windows that showcase panoramic views of the oversized backyard, tranquil pond, and the lush golf course. Step into luxury with a bright chef's kitchen, adorned with shaker style cabinets, subway tile, and top-of-the-line Thermador appliances. Marble and granite countertops grace the kitchen, laundry room, walk-in ensuite, outdoor kitchen, and all 5.5 bathrooms, creating a seamless blend of style and functionality. The primary ensuite is a retreat within itself, featuring vaulted ceilings, a barn door, and sliding glass doors opening to the backyard. Indulge in spa-like amenities with an oversized Jacuzzi tub, custom shower with dual heads, and a walk-in closet with bespoke details. Entertain in style with a well-appointed outdoor kitchen equipped with DCS appliances and an eight-person high top bar. Custom halogen lighting with dimmers enhances the contemporary ambiance, while a built-in stereo surround theatre system and wired speakers throughout the house and outdoor kitchen elevate the entertainment experience. This home, wired for cable and equipped with mounted TVs in every room, is a modern masterpiece with unparalleled curb appeal, including formal landscaping and a rare oversized 4-car garage with a workshop area.
- Type:
- Single Family-Detached
- Sq.Ft.:
- 3,275
- Status:
- Active
- Beds:
- 4
- Lot size:
- 0.17 Acres
- Year built:
- 2023
- Baths:
- 4.00
- MLS#:
- 2023007640
- Subdivision:
- Heritage Crossing
ADDITIONAL INFORMATION
This beautiful 3,275 sq ft. home is located in the sought-out mixed use development, Heritage Crossing. The builders thought of every detail in this home. It boasts 4 bedrooms, 3.5 bathrooms, a large loft upstairs, as well as an office. The kitchen is perfect for entertaining, with a larger center island, walk in pantry, quartzite countertops and Bertazonni kitchen appliances. Overlooking this kitchen and dining is the outdoor kitchen with cathedral ceilings and a brick fence with grass area, perfect for privacy and pet owners. The primary suite is large and walks out to the courtyard area. This home is definitely a stunner and surrounded by the many amenities that Heritage Crossing has to offer. â*Seller offering 5.625% rate for 30 years and $4,500 in closing costs with sellers pereferred lender.*â
$499,900
4934 Parkside Way Gonzales, LA 70737
- Type:
- Single Family-Detached
- Sq.Ft.:
- 2,116
- Status:
- Active
- Beds:
- 3
- Lot size:
- 0.17 Acres
- Year built:
- 2023
- Baths:
- 3.00
- MLS#:
- 2023005340
- Subdivision:
- Village At Conway, The
ADDITIONAL INFORMATION
Discover luxury living in this new construction gem located in the prestigious upscale development of The Village at Conway. Priced at $515,000, this 3 bedroom, 2 1/2 bath home boasts a fabulous open floor plan, featuring a gourmet kitchen with a gas cooktop, wall oven, herringbone backsplash, large island with quartz countertops, corner pantry, fireplace, and split floorplan. Indulge in the oversized main bath featuring a site-built shower, double vanity, quartz countertops and a relaxing soaking tub. Enjoy the convenience of a two-car garage and take in the serenity of the spacious backyard. Community offers pool and fitness center. Elevate your lifestyle with this exceptional home â where elegance meets comfort. Contact us to make this dream property your reality.
$419,900
42189 La Hwy 621 Gonzales, LA 70737
- Type:
- Single Family-Detached
- Sq.Ft.:
- 2,257
- Status:
- Active
- Beds:
- 3
- Lot size:
- 0.9 Acres
- Year built:
- 1989
- Baths:
- 2.00
- MLS#:
- 2022015858
- Subdivision:
- Rural Tract (No Subd)
ADDITIONAL INFORMATION
***Due to no fault of the home or seller - this property is "Back on the Market" due to buyers inability to obtain financing.*** FLOOD ZONE "X" - DID NOT FLOOD** BEAUTIFULLY REMODELED Ascension home with amazing wrap-a-round porch!! Spacious MOTHER-IN-LAW Suite (could also be used as a pool house or guest house) *not included in the living square footage*!! Rural setting - approx. total 2257 sqft living~ 3BR/2BTH on .90 of an ACRE!! Large utility/storage room(could possibly be converted into a 4th bedroom). Kitchen features new quartz countertops, wall oven & microwave, new 5 burner gas stove. New waterproof vinyl floors throughout and tile in the bathrooms. Enclosed garage & Fenced Yard. Architectural Shingle Roof replaced in 2022. NEW in-ground concrete pool. Mother-in-law suite includes 927 sqft living , kitchen, bath with stand up shower and storage room. New Sewer System. Current list price is $30,000.00 less than last appraisal!! MUST SEE...call today!!
- Type:
- Single Family-Detached
- Sq.Ft.:
- 2,406
- Status:
- Active
- Beds:
- 3
- Lot size:
- 0.12 Acres
- Year built:
- 2022
- Baths:
- 3.00
- MLS#:
- 2022013075
- Subdivision:
- Heritage Crossing
ADDITIONAL INFORMATION
Walk into your brand-new home that is a 3 bedroom and 2.5 bath with an open floor plan. Currently being built now with all the latest and high-end interiors. As you enter through the front door you are greeted with a spacious Great Room that overlooks the kitchen as well as outdoor kitchen and courtyard. Kitchen comes with premium Bertazonni kitchen appliance package, oversized center island, wine cooler and large walk-in pantry. The dining area is perfect for indoor and outdoor entertaining with large double doors that open onto the outdoor courtyard. Large Primary Bedroom En Suite with a spacious walk-in closet, custom shower and soaking tub with double vanities. Mud room off of the garage. Private brick wall around courtyard and outdoor kitchen. Located in the mixed-use development Heritage Crossing with all of the amenities at your own doorstep. â*Seller offering 5.625% rate for 30 years and $4,500 in closing costs with sellers pereferred lender.*â
- Type:
- Single Family-Detached
- Sq.Ft.:
- 3,089
- Status:
- Active
- Beds:
- 4
- Lot size:
- 0.16 Acres
- Year built:
- 2022
- Baths:
- 4.00
- MLS#:
- 2022012963
- Subdivision:
- Heritage Crossing
ADDITIONAL INFORMATION
A modern 4-bedroom, 3.5-bathroom home with an office in the mixed-use development Heritage Crossing in Gonzales, LA. The home boasts of clean lines and modern design. The kitchen is a chef's dream with a large walk-in pantry, built in dry bar with a wine cooler and Bertazonni kitchen appliances. The master bedroom-bathroom suite is a true retreat with a free standing and large custom-built shower. The home is perfect for entertaining with a rear porch and full outdoor kitchen overlooking a spacious backyard with a California style fence providing the utmost privacy. â*Seller offering 5.625% rate for 30 years and $4,500 in closing costs with sellers pereferred lender.*â
$145,000
107 N Francis Ave Gonzales, LA 70737
- Type:
- Single Family-Detached
- Sq.Ft.:
- 900
- Status:
- Active
- Beds:
- 2
- Lot size:
- 0.15 Acres
- Baths:
- 2.00
- MLS#:
- 2022012686
- Subdivision:
- Wibel
ADDITIONAL INFORMATION
Great home for young family or retired couple. On corner of Cornerview and N. Francis. Walking distance to playground, police station, Gonzales City Hall (utility company for water and gas) This property is a great investment property or 1st time homebuyer!!!
Open House:
Tuesday, 4/30 11:00-5:00PM
- Type:
- Single Family-Detached
- Sq.Ft.:
- 1,914
- Status:
- Active
- Beds:
- 3
- Lot size:
- 0.2 Acres
- Year built:
- 2024
- Baths:
- 2.00
- MLS#:
- 2022012545
- Subdivision:
- Parks At Water Oak
ADDITIONAL INFORMATION
ESTIMATED COMPLETION:complete and ready for move in Parks at Water Oak is an Alvarez Construction Company exclusively built community in Ascension Parish on Germany Rd. Modern and contemporary meets traditional architecture with sleek electric lanterns. The walkable neighborhood has sidewalks, a pond, multiple green spaces, and curb and gutter. All new one and two story floor plans with a minimum 1,861-square-feet living area and maximum 2,793-square-feet living area featuring oversized ceramic tiles, LVT flooring, GE appliances, crown molding in living areas/master bedroom, custom cabinetry, granite slab in kitchen and bath counters and a garden tub in the master bath. All homes include a WiFi-enabled SmartHome management hub with a wireless security system and exterior security camera. Three months of alarm monitoring is included. The Balsam plan is a 3bed/2bath with added office, single story home offering open and spacious living areas with 12' high ceilings. Adjacent living and dining areas are perfect for entertaining. LVT floors and oversized ceramic throughout with carpet in the bedrooms. Gourmet kitchen features keeping area, chef's island, GE stainless steel smart appliances, gas cooktop, separate wall oven and walk-in pantry. Private Master bedroom with wall of windows overlooking backyard has en-suite bathroom with dual vanities, walk-in shower, garden tub, WC, and walk-in closet. 3cm granite counters in kitchen and all baths. Home has a full size utility room and private entrance from garage. Included upgrades: Electrical floor outlet in the living room, fireplace tile level 2, tile level 3 in all wet areas, hardwood flooring in all common areas, kitchen wall cabinets to the ceiling, kitchen trash can pull out drawer with 2 bins, kitchen backsplash tile level 2, soft close cabinetry, shaker style cabinet doors, cabinet hardware upgrade level 3, 3 cm granite countertops throughout, custom tile shower in the owner's suite, wood framed mirrors in all bat
- Type:
- Single Family-Detached
- Sq.Ft.:
- 2,502
- Status:
- Active
- Beds:
- 4
- Lot size:
- 0.11 Acres
- Year built:
- 2022
- Baths:
- 4.00
- MLS#:
- 2022013081
- Subdivision:
- Heritage Crossing
ADDITIONAL INFORMATION
Gorgeous custom built home in Heritage Crossing. The home is a sprawling one story 4 bedroom and 3.5 bath. Large kitchen with an open floor plan featuring premium Bertazonni kitchen appliances, wine cooler, and walk-in pantry. Full outdoor kitchen, large porch and courtyard with loggia and private brick wall right off of the kitchen and dining room. Primary en-suite with oversized walk-in closet, soaking tub and custom shower. â*Seller offering 5.625% rate for 30 years and $4,500 in closing costs with sellers pereferred lender.*â
- Type:
- Single Family-Detached
- Sq.Ft.:
- 3,267
- Status:
- Active
- Beds:
- 4
- Lot size:
- 0.12 Acres
- Year built:
- 2022
- Baths:
- 4.00
- MLS#:
- 2022009708
- Subdivision:
- Heritage Crossing
ADDITIONAL INFORMATION
A modern custom-built home by Bond Construction overlooking the natural beauty of Heritage Crossing. This home boasts of 3,267 sq. feet, including 4-bedrooms, 3.5-bathrooms, office and large upstairs loft; perfect home for any family. The kitchen is a chefâs dream, perfect for entertaining featuring an open floor plan, quartzite countertops with Bertazonni kitchen appliance package, wine cooler and large walk-in pantry. Escape to a sprawling primary suite downstairs, with dual vanities, soaker tub, custom built shower, and large walk-in closet. Heritage Crossing is a walkable TND, that features walking trails, accented lighted water features, and two pedestrian bridges to connect you to the already existing retailers and shops, only 20 minutes out of Baton Rouge and 45 minutes out of New Orleans. Come experience âWhere Life Meets Livingâ. â*Seller offering 5.625% rate for 30 years and $4,500 in closing costs with sellers preferred lender.*â
 |
| IDX information is provided exclusively for consumers' personal, non-commercial use and may not be used for any purpose other than to identify prospective properties consumers may be interested in purchasing. The GBRAR BX program only contains a portion of all active MLS Properties. Copyright 2024 Greater Baton Rouge Association of Realtors. All rights reserved. |
Gonzales Real Estate
The median home value in Gonzales, LA is $180,600. This is lower than the county median home value of $209,900. The national median home value is $219,700. The average price of homes sold in Gonzales, LA is $180,600. Approximately 55.98% of Gonzales homes are owned, compared to 33.48% rented, while 10.54% are vacant. Gonzales real estate listings include condos, townhomes, and single family homes for sale. Commercial properties are also available. If you see a property you’re interested in, contact a Gonzales real estate agent to arrange a tour today!
Gonzales, Louisiana 70737 has a population of 10,558. Gonzales 70737 is less family-centric than the surrounding county with 32.75% of the households containing married families with children. The county average for households married with children is 35.25%.
The median household income in Gonzales, Louisiana 70737 is $58,082. The median household income for the surrounding county is $74,748 compared to the national median of $57,652. The median age of people living in Gonzales 70737 is 36.1 years.
Gonzales Weather
The average high temperature in July is 90.6 degrees, with an average low temperature in January of 41.6 degrees. The average rainfall is approximately 61.8 inches per year, with 0 inches of snow per year.
