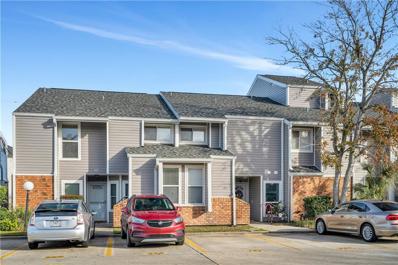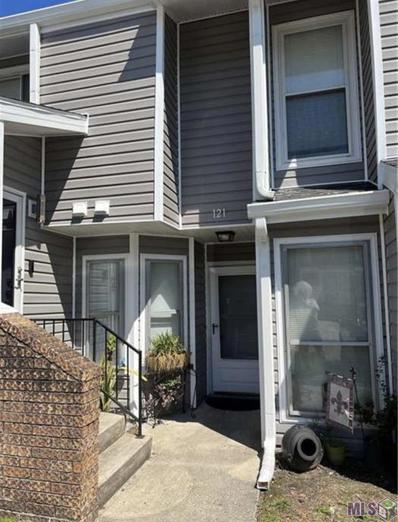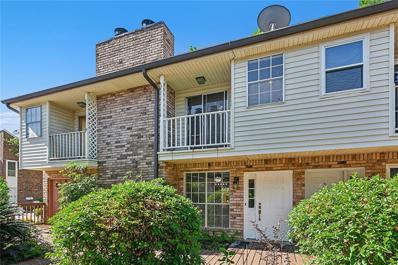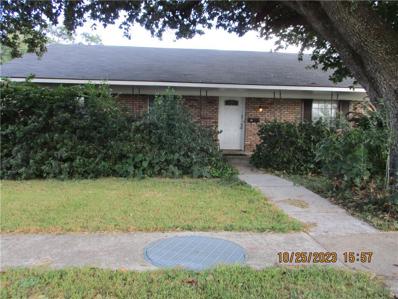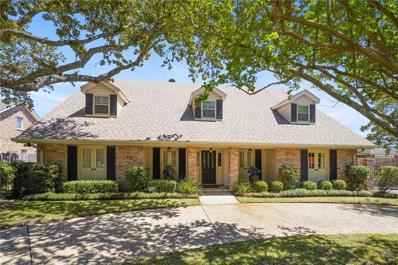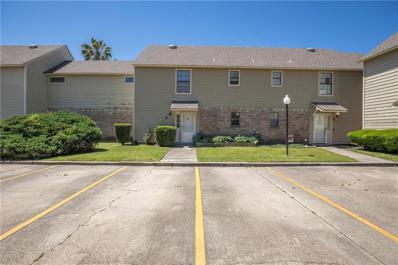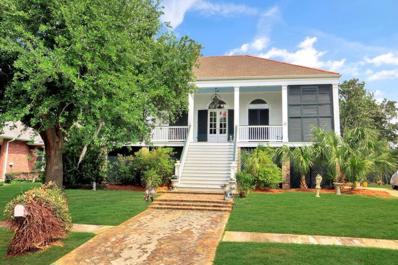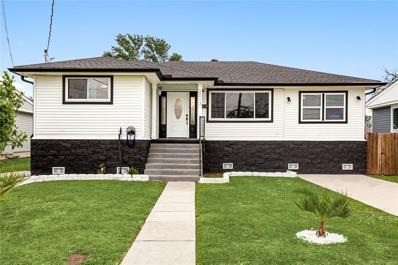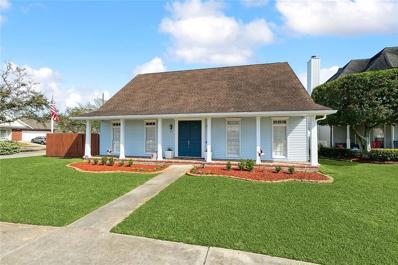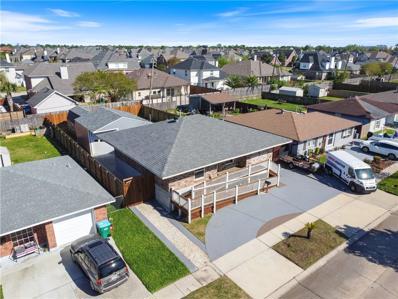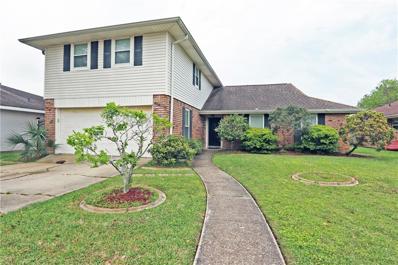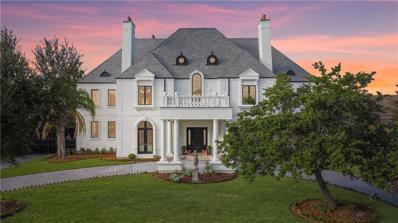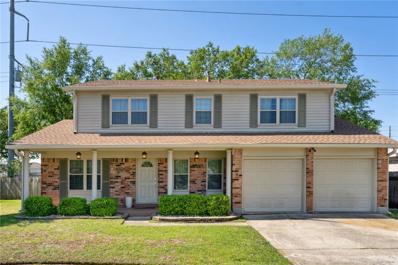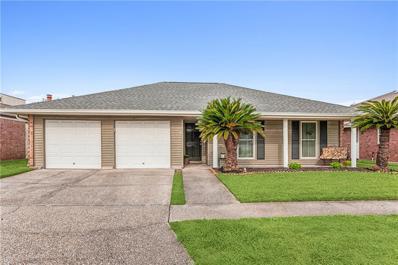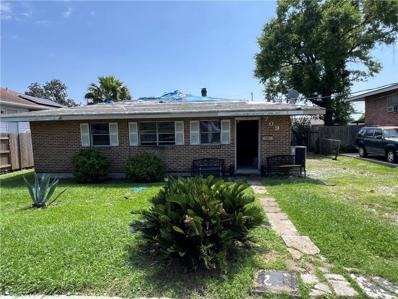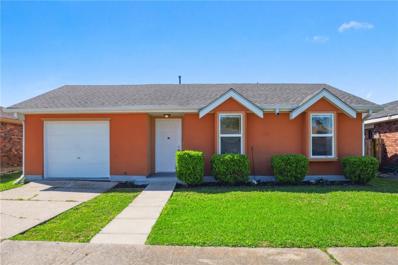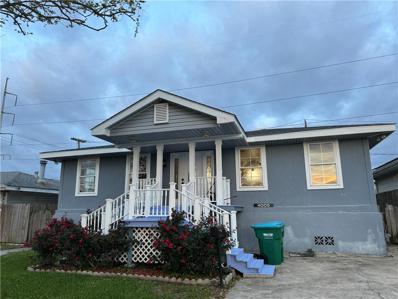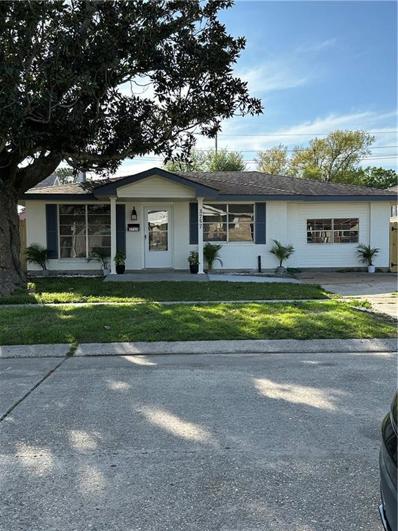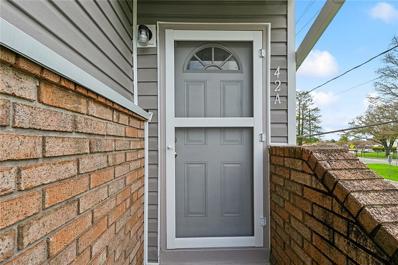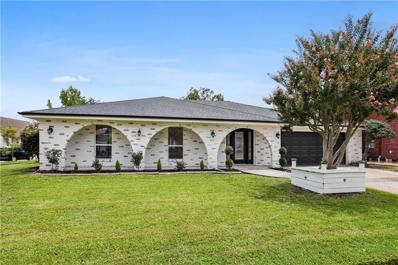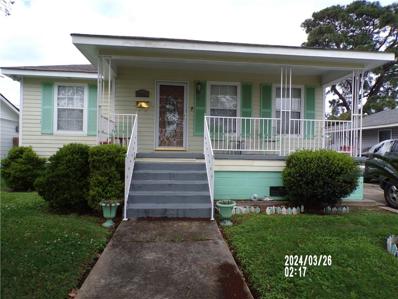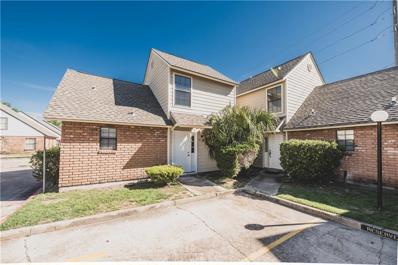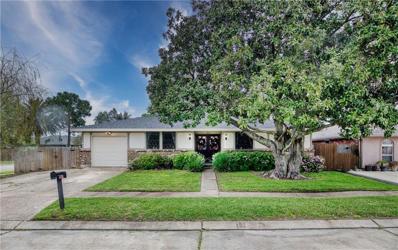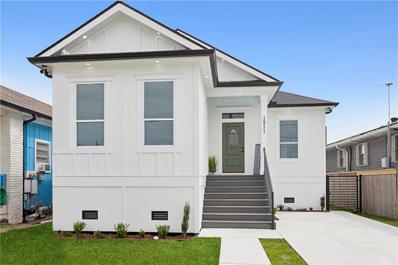Kenner LA Homes for Sale
- Type:
- Condo
- Sq.Ft.:
- 1,100
- Status:
- Active
- Beds:
- 2
- Lot size:
- 0.05 Acres
- Year built:
- 1984
- Baths:
- 2.00
- MLS#:
- 2442791
- Subdivision:
- Chateau Estates
ADDITIONAL INFORMATION
Upgraded first floor unit offers 2 bedrooms and 2 full baths. Many extras including stainless steel appliances, granite countertops,5 ceiling fans- 2 with remotes. French doors from Living room and Primary bedroom leads to lovely, screened patio. Ample closet space, washer/dryer tower. Convenient Kenner area: airport, hospitals, shopping, schools, library, places of worship and restaurants nearby. Condo offers two swimming pools, jacuzzi and tennis courts. Condo fee includes, water, garbage disposal, exterior maintenance, lawn and pool service, pest control, termite contract, property and flood insurance. Roof and vinyl siding and fence replaced in 2023.
- Type:
- Condo
- Sq.Ft.:
- 866
- Status:
- Active
- Beds:
- 1
- Year built:
- 1984
- Baths:
- 1.00
- MLS#:
- NO2024006020
- Subdivision:
- Chateau
ADDITIONAL INFORMATION
This recently renovated and well kept property has one bedroom and one bathroom and the complex hosts two pools, a club house and tennis court
- Type:
- Condo
- Sq.Ft.:
- 1,265
- Status:
- Active
- Beds:
- 2
- Year built:
- 1993
- Baths:
- 2.00
- MLS#:
- 2442677
ADDITIONAL INFORMATION
Step into this charming condominium! This updated townhome has a fireplace, open living room, and two french doors that open into a privately fenced in back area. 2 bedrooms and 2 baths, this unit is ready to be your next place to call home!
$209,000
36 ANTIGUA Drive Kenner, LA 70065
- Type:
- Single Family-Detached
- Sq.Ft.:
- 2,065
- Status:
- Active
- Beds:
- 4
- Lot size:
- 0.14 Acres
- Year built:
- 1984
- Baths:
- 2.00
- MLS#:
- 2442672
ADDITIONAL INFORMATION
Great location in Driftwood. Needs some updating. 4 bedrooms, 2 baths, formal living and dining rooms, large den with fireplace. Large storage in back yard. Kitchen size includes breakfast area also. Primary bedroom 12 x 15.2. Employees or directors of JPMorgan Chase & Co. and its direct and indirect subsidiaries are strictly prohibited from directly or indirectly purchasing any property owned or serviced by or on behalf of JPMorgan Chase & Co. or its direct or indirect subsidiaries.
- Type:
- Single Family-Detached
- Sq.Ft.:
- 4,633
- Status:
- Active
- Beds:
- 4
- Year built:
- 1978
- Baths:
- 4.00
- MLS#:
- 2442180
- Subdivision:
- Chateau Estates
ADDITIONAL INFORMATION
This Spectacular 4 bdrm, 3.5 bath, 4,633 sqft home sits on a circular street surrounded by The Chateau Estates Golf Course. The home is tradition at it's finest and was made for entertaining! The elegant foyer leads to a massive den w/solid Cypress beams and custom hand picked Cypress boards on the walls. The Cedar mantle over the brick, gas fireplace is balanced by display shelves/cabinets. You can sit by a cozy fire on a cold day and enjoy an awesome view of the pool and gardens. The formal dining; formal study w/bookcases/cabinets, wainscotting, and grass cloth walls; and kitchen are off the den. The kitchen is all white w/a mirrored backsplash, and a wet bar open to the den. The attached bkfst room w/mirrored wall has sliding door to the patio. The primary bedroom anchors the other side of the patio. The primary bath has a private vanity area and dbl vanities, 4 closets plus cabinets, and porcelain tile and brushed bronze fixtures in the tub and shower area. There is a 2nd ensuite bdrm downstairs. The upstairs has 2 extra large bdrms with dbl closets, built-in bookcases and cabinetry in the window alcoves, and access to 1.5 baths (w/possibility to add a shower) and 2 carpeted attic storage closets. Could be multi-generational living! The game room has 3 cypress walls and an upholstered wall. It would be a great second den/media room bc it has an attached bonus area that would be a great bar, coffee station, or snack bar for the upstairs entertaining! There is an upstairs office, too! The backyard is a masterpiece with a 9' pool and exquisitely landscaped gardens/green space! The covered patio has an additional extended awning for shade. Room for 6+ cars in the half-circle driveway plus behind the electric wrought iron gate and in 2-car garage! New Roof and Fence in Oct 2021. Low Flood of $799. Terminix termite 7-yr contract renewed Aug 2023. Sprinkler system. Shed/gas BBQ grill remain. The owner has meticulously maintained the interior and exterior for 39 years!
$359,000
964 Tavel Drive Kenner, LA 70065
- Type:
- Single Family-Detached
- Sq.Ft.:
- 2,455
- Status:
- Active
- Beds:
- 4
- Lot size:
- 0.15 Acres
- Year built:
- 1977
- Baths:
- 2.00
- MLS#:
- NO2442196
- Subdivision:
- Chateau Estates North
ADDITIONAL INFORMATION
**OPEN HOUSE SUNDAY APRIL 7TH, 1:00-3:00**SPACIOUS RANCH LOCATED IN WONDERFUL CHATEAU ESTATES NORTH. WELL MAINTAINED WITH FLEXIBLE FLOOR PLAN. BEAUTIFUL WOOD AND CERAMIC TILE FLOORS THROUGH-OUT. DEN HAS WETBAR, PLUS WOOD BURNING FIREPLACE WITH GAS START. LARGE LIGHT FILLED SUNROOM WITH SKYLIGHTS MAKES THIS A SPECIAL HOME. NEW ROOF IN 2023, HVAC-2020, WATER HEATER-2021, AND A WHOLE HOUSE NATURAL GAS GENERATOR INSTALLED IN 2021.
- Type:
- Condo
- Sq.Ft.:
- 1,745
- Status:
- Active
- Beds:
- 2
- Year built:
- 1985
- Baths:
- 3.00
- MLS#:
- 2441701
- Subdivision:
- Chardonnay Village
ADDITIONAL INFORMATION
Welcome to your luxurious retreat in the heart of Kenner! Nestled within the serene community of Chardonnay Village, this renovated 2 bedroom, 3 full bathroom condominium offers a blend of modern comfort and elegance. Step inside to discover a seamless open floor concept, that features recently installed beautiful engineered wood flooring downstairs. The adjacent kitchen is a culinary delight, showcasing granite countertops, complemented by beautiful cherry wood cabinets, providing both style and functionality. Entertaining is a breeze in the expansive dining room, boasting a convenient wet bar and ample space for hosting gatherings with friends and family. Upstairs, retreat to the primary bedroom suite featuring its own fireplace, creating an inviting ambiance for relaxation. Enjoy the benefit of ensuite bathrooms in both bedrooms, offering privacy and convenience for you and your guests. Outside, indulge in resort-style living as you soak up the sun by the sparkling community swimming pool or challenge friends to a game of tennis at the nearby courts, just a short stroll away. Call to schedule a private appointment.
$999,000
2704 GAY LYNN Drive Kenner, LA 70065
- Type:
- Single Family-Detached
- Sq.Ft.:
- 4,633
- Status:
- Active
- Beds:
- 5
- Lot size:
- 0.31 Acres
- Year built:
- 1983
- Baths:
- 6.00
- MLS#:
- 2441096
- Subdivision:
- Lake Vista
ADDITIONAL INFORMATION
Enjoy a bird's eye view of Lake Pontchartrain from your private balcony in one of Kenner's most desirable neighborhoods!! Few homes in this area have views of the lake, so don't miss this rare opportunity. This large home boasts three stories complete with a grand foyer, 12 ft ceilings on the main level, beautiful architectural details, privacy throughout, an elevator that runs from the first-floor garage to the third-floor suite, and a large saltwater pool ideal for entertaining on your secluded property. Whether you choose to walk up your grand staircase to the front porch great for taking in the breeze, or park in your garage and take the elevator up to the main level, you will be astounded by the grandiose feel of 2704 Gay Lynn. This home is not only wonderfully laid out with bedrooms on each level, but also offers an amazing entertainer's space both inside and out. Your gorgeous kitchen not only opens up to the living area, but has an eat-in breakfast area, island, and peninsula counter; it also features a Subzero refrigerator, double ovens, a warmer drawer, gas cooktop, prep sink, large walk-in pantry, and ice maker. Upstairs you'll be greeted by the most exclusive views of Lake Pontchartrain in the city! This third-floor private suite, built in 2016, makes a great haven to escape the bustle of everyday life, while you take in the lake breeze and serene water views. Your ensuite bathroom boasts a large walk-in shower, tub, double sink vanity, and water closet. Your first floor includes a 2-car garage, a living room with wall-to-wall built-in cabinetry, two more bedrooms, each with ensuite bathrooms, a separate office, a laundry room with a desk/craft space, and an abundance of closet space.
Open House:
Saturday, 4/27 2:00-3:00PM
- Type:
- Single Family-Detached
- Sq.Ft.:
- 1,339
- Status:
- Active
- Beds:
- 3
- Year built:
- 1963
- Baths:
- 1.00
- MLS#:
- 2441967
ADDITIONAL INFORMATION
Discover the perfect blend of comfort and style in this meticulously maintained home located at 2013 Mississippi Ave in Kenner! With recent updates and thoughtful upgrades, this residence offers a turn-key opportunity for buyers seeking modern amenities and timeless appeal. The home welcomes you with a spacious and bright interior, featuring new flooring throughout that complements any décor. The updated kitchen showcases gleaming stainless steel appliances, ample cabinet space, and a functional layout. Boasting a 2-year-old roof, the home offers peace of mind and added value for years to come. The open-concept living and dining areas create an ideal space for entertaining guests or simply relaxing with loved ones. Step outside to discover a sprawling yard that is sure to impress! The expansive outdoor space provides endless possibilities for gardening, recreation, or hosting gatherings. Conveniently located in a desirable neighborhood, this home offers easy access to shopping, dining, parks, and top-rated schools. Whether you're a first-time homebuyer or looking to downsize, this property offers something for everyone.
- Type:
- Single Family-Detached
- Sq.Ft.:
- 2,539
- Status:
- Active
- Beds:
- 4
- Lot size:
- 0.19 Acres
- Year built:
- 1984
- Baths:
- 3.00
- MLS#:
- 2441852
- Subdivision:
- Seton Park
ADDITIONAL INFORMATION
If you like to entertain, this is a must see! Located on a large corner lot, this 4 bedroom, 3 full bathroom home has had numerous thoughtful updates and extra amenities. Downstairs you will find an open living area with vaulted ceilings, gas/wood fireplace, and new laminate flooring throughout. The newly installed kitchen features new cabinets, solid surface countertops, large peninsula with a 6 burner commercial style range, and a built in table with integral cabinetry. New 8' entry and patio doors open up to the outdoor entertainment area/outdoor kitchen featuring built in commercial grade flat top, cabinetry, fridge, tv storage box, and its own water heater. The backyard features a large sitting area complete with pavers, retractable awning, and above ground pool with deck. Large primary bedroom w/en suite bath with separate tub and shower, and 2 walk in closets. Downstairs guest bedroom also has attached full bath with Bluetooth speaker. Upstairs features 2 bedrooms, updated bathroom with shower, lots of closet space. Other notable features include new AC units in 2022, detached garage, off street parking, 2 separate gates for rear yard access/Boat storage.
$275,000
4148 W LOYOLA Drive Kenner, LA 70065
- Type:
- Single Family-Detached
- Sq.Ft.:
- 1,342
- Status:
- Active
- Beds:
- 3
- Year built:
- 1973
- Baths:
- 2.00
- MLS#:
- 2441680
- Subdivision:
- University City
ADDITIONAL INFORMATION
***OPEN HOUSE SAT 4/13 4:00PM-6:00PM*** Move right into this renovated and meticulously maintained home! Tons of parking PLUS a recently built detached garage that is accessible from the street gives you MORE than enough space for ALL of your TOYS! The open concept living area makes this home spacious and you'll love the chef's kitchen with all stainless steel appliances (Gas!). Enjoy sipping drinks and entertaining guests for hours on the HUGE rear deck overlooking your large fenced yard. Easily access all the amenities of Jefferson Parish and the New Orleans metro area via the interstate, West Esplanade and other main roads. Come see for yourself all this amazing property has to offer! All you need to do is move in! Call today!
- Type:
- Single Family-Detached
- Sq.Ft.:
- 2,416
- Status:
- Active
- Beds:
- 4
- Year built:
- 1976
- Baths:
- 2.00
- MLS#:
- 2441323
- Subdivision:
- Cannes Brulees
ADDITIONAL INFORMATION
Spacious Home in Desirable Cannes Brulees Subdivision in Kenner. With a Few Updates this Home Will Shine! Primary Bedroom on the 1st Floor, 3 Large Bedrooms upstairs. Closets Galore ~ Formal Living Room ~ Dining Room with Built-In Cabinets ~ Corian Countertops~ Den with Fireplace. Lovely Yard with Covered Patio for Entertaining ~ Storage Shed ~ Subsurface Drainage ~ 2 Car Garage ~ X Flood Zone ~ Termite Contract.
$2,980,000
6 OAKLAND Road Kenner, LA 70065
- Type:
- Single Family-Detached
- Sq.Ft.:
- 10,711
- Status:
- Active
- Beds:
- 4
- Lot size:
- 0.83 Acres
- Year built:
- 1990
- Baths:
- 7.00
- MLS#:
- 2441757
- Subdivision:
- Oakland Plantation
ADDITIONAL INFORMATION
Discover a unique opportunity to tailor a luxury home to your taste with this stunning estate home in exquisite Oakland Estates! This small and exclusive gated community offers balance w/private atmosphere in convenient location with close proximity to New Orleans and more. The seller is open to customizing renovations of the estate to your your preferences. Avoid the long wait of building new—here with this new feeling 2002 build home lot 4 full car attached garage . You can quickly move into a personalized, upscale home tailored just for you. The seller aims to complete all modifications prior to closing, which will mean you will move into a turnkey and move in ready home that is truly yours! With a history of high-profile residents, this home stands as a testament to luxury living. Four car garage, rear yard access, .83 acre lot, large inground pool with infinity edge spa, basketball court, elevator, 12 seat theater, game room, guest suite, pool side entertaining room. Your dream home awaits!
$389,000
3 SYLVANER Drive Kenner, LA 70065
- Type:
- Single Family-Detached
- Sq.Ft.:
- 2,278
- Status:
- Active
- Beds:
- 4
- Year built:
- 1979
- Baths:
- 3.00
- MLS#:
- 2440364
- Subdivision:
- Chateau Estates Lakefront
ADDITIONAL INFORMATION
Beautiful 4 bed/2.5 ba home in Chateau Lakefront. Updates include SS appliances, water heater, energy efficient windows, doors, fresh paint, lighting and fans. All bathrooms updated with plumbed option for second sink in guest bath. Large bedrooms. Stunning Wilsonart counters in Kitchen. Finished garage for two cars with insulated doors. Exterior updates include new roof with Warranty, updated siding, 5-year old 10x8 shed, 7 year old AC, Fenced backyard. On a cul de sac with long driveway. Convenient to shopping, schools, boat launch. X-Flood Zone. Roof is two-years new. This is a tight-knit neighborhood walking/biking distance to lakefront, and easy access to shopping and restaurants, including the cross-cultural food corridor of Williams Blvd!
$318,000
15 RHINE Drive Kenner, LA 70065
- Type:
- Single Family-Detached
- Sq.Ft.:
- 1,913
- Status:
- Active
- Beds:
- 4
- Year built:
- 1967
- Baths:
- 2.00
- MLS#:
- 2441541
- Subdivision:
- Sunset Estates
ADDITIONAL INFORMATION
Welcome home to this spacious 4-bedroom, 2-bathroom gem boasting over 1900 square feet of comfortable living space. Step into a kitchen that's both functional and stylish, featuring newer cabinets, granite countertops, and sleek tile floors. Enjoy your morning coffee in the bright breakfast area overlooking the serene sunroom with picturesque views of the deck and backyard. Convenience is key with an inside laundry room and a double car garage featuring laminate wood floors throughout. Cozy up by the wood-burning fireplace on chilly evenings or entertain guests at the convenient wet bar. Step outside onto the large deck, perfect for hosting gatherings or simply enjoying the outdoors in privacy thanks to the fenced yard. This home is filled with modern amenities, including newer windows that invite natural light to flood the living spaces. Don't miss out on the opportunity to make this your dream home. Flood Zone X
$145,000
709 29TH Street Kenner, LA 70062
- Type:
- Single Family-Detached
- Sq.Ft.:
- 1,150
- Status:
- Active
- Beds:
- 3
- Lot size:
- 0.12 Acres
- Year built:
- 1959
- Baths:
- 2.00
- MLS#:
- 2441503
- Subdivision:
- Susan Park
ADDITIONAL INFORMATION
3 bedroom 2 bath within the city limits of Kenner. Being sold as is with bond for deed options
$289,000
2445 TAFFY Drive Kenner, LA 70065
- Type:
- Single Family-Detached
- Sq.Ft.:
- 1,710
- Status:
- Active
- Beds:
- 4
- Lot size:
- 0.13 Acres
- Year built:
- 1974
- Baths:
- 2.00
- MLS#:
- 2437492
- Subdivision:
- Kenwood
ADDITIONAL INFORMATION
Welcome to this beautifully maintained 4 bedroom home in a quiet and convenient pocket of Kenner. This home boasts a great functional layout that has been very well taken care of. Enjoy peace of mind with a new roof installed in 2021, helping to keep insurance costs down. Step outside to the spacious backyard extends right off the kitchen with beautiful recently replaced fencing all the way around, perfect for entertaining and big gatherings. The enclosed one car garage provides added convenience and security. Owned by the same family for many decade, this home never flooded. Don't miss out on the opportunity to own a well-maintained home in a desirable location. Schedule your showing today!
$265,000
4005 TULANE Drive Kenner, LA 70065
- Type:
- Single Family-Detached
- Sq.Ft.:
- 1,750
- Status:
- Active
- Beds:
- 3
- Year built:
- 2023
- Baths:
- 2.00
- MLS#:
- 2441265
- Subdivision:
- University City
ADDITIONAL INFORMATION
Welcome to University City! This property is raise, has a spacious living room area, three bedrooms, 2 full bathrooms, and a back deck to sit and watch the nearby waterway! The property also features an entry into the back yard from the side street in order to park extracurricular vehicles! Come put the finishing touches on this property and make it just right for you!
Open House:
Saturday, 4/27 1:00-3:00PM
- Type:
- Single Family-Detached
- Sq.Ft.:
- 1,595
- Status:
- Active
- Beds:
- 3
- Year built:
- 1979
- Baths:
- 2.00
- MLS#:
- 2440014
ADDITIONAL INFORMATION
MOVE IN READY!!! PRICED TO SELL!! NEW Range/Oven, Microwave, Dishwasher, Kitchen Cabinets and Indoor and Outdoor A/C units. NO Carpet. Attached backyard patio and detached gazebo with electrical outlets and insulated walls ready for your crawfish boils and celebrations. Present all offers with proof of funds or pre approval letter. Measurements are approximate and are to be confirmed by buyer(s) during inspection's period.
- Type:
- Condo
- Sq.Ft.:
- 1,495
- Status:
- Active
- Beds:
- 2
- Lot size:
- 0.05 Acres
- Year built:
- 1984
- Baths:
- 2.00
- MLS#:
- 2440947
ADDITIONAL INFORMATION
This two-bedroom condo with a loft has the feel of a New York City condo. It has an undeniably modern, sophisticated look and vibe. Unfolding over an expansive layout, this two-bedroom plus den, two-bath, three level condominium showcases a perfect blend of style, convenience, and functionality. This condo offers scenic views while bathing its open concept living area in a flood of natural light, infused ceiling with an understated elegance, it has new engineered wooden floors, built in bookcases and new ceiling fan with LED lighting. Freshly painted with modern amenities that lend a very warm and inviting atmosphere. The fully equipped kitchen provides new SS appliances and ample storage options. The primary bedroom on the first level offers a tranquil escape after a long day. The second room on the first level can be a bedroom, office or flex space proving to be a real asset. New hot water heater and ceiling fans and LED light throughout. Not to forget about the balcony for relaxing in the evening or with a cup of coffee in the morning before getting your day started. This condo also promises proximity to local shopping, dining, and entertainment venues, adding to its appeal. “Condo fees are only $567/mo and includes common area flood insurance, exterior building insurance, exterior building maintenance, termite treatment, garbage disposal, and water. The building exterior, roof, and fence were all replaced two years ago.” Don't miss the chance to make this exceptional condo your next home! Book a private tour today.
- Type:
- Single Family-Detached
- Sq.Ft.:
- 2,805
- Status:
- Active
- Beds:
- 4
- Year built:
- 1993
- Baths:
- 3.00
- MLS#:
- 2440938
ADDITIONAL INFORMATION
The home has undergone a beautiful renovation, it has been updated and modernized. It includes two primary bedrooms, which are larger and feature attached bathrooms. Additionally, there are two more bedrooms, providing ample space for family or guests. An office space, which is great for remote work or study. The kitchen is equipped with stainless steel appliances, quartz countertops, and plenty of storage, offering a modern and functional space for cooking and entertaining. The home features a large pantry for storage convenience and a coffee bar, adding a touch of luxury and functionality. A fireplace adds warmth and coziness to the living space, making it an inviting area for gatherings or relaxation. The property includes a two-car garage, providing parking and storage space. The property boasts new updates, including the roof, plumbing, windows, and AC system, indicating that these essential components are in excellent condition. Renovated home with spacious living areas, modern amenities, and thoughtful touches, making it an attractive option for buyers seeking a move-in ready property. Home is located in an X flood zone.
$265,000
3621 W LOYOLA Drive Kenner, LA 70065
- Type:
- Single Family-Detached
- Sq.Ft.:
- 1,575
- Status:
- Active
- Beds:
- 3
- Lot size:
- 0.13 Acres
- Year built:
- 2007
- Baths:
- 2.00
- MLS#:
- 2440620
- Subdivision:
- University City
ADDITIONAL INFORMATION
Three bedroom, two bath home build in 2007. Walking distance to Ochsner Hospital Kenner and Wal mart. Large primary bedroom. Large backyard. Make this your home with a few updates.
- Type:
- Condo
- Sq.Ft.:
- 1,432
- Status:
- Active
- Beds:
- 2
- Year built:
- 1978
- Baths:
- 2.00
- MLS#:
- 2440541
- Subdivision:
- Chardonnay Village
ADDITIONAL INFORMATION
Fully updated 2 bedroom/2 bath condo at Chardonnay Village. Tremendous green space for this fabulous renovation. Laminate wood floors throughout NO CARPET. New kitchen with lots of storage. Fridge, microwave and range included. Lots of closet space with 2 attics. Wood burning fireplace includes mantel with built in shelving. Washer/Dryer (full size) in separate space. LED lighting and ceiling fans. Fenced patio. The unit is located in the first building off West Esplanade in a corner unit. Being on the canal allows for access to additional green space. Pool, clubhouse and Tennis Courts included.
$298,000
900 VANDERBILT Lane Kenner, LA 70065
- Type:
- Single Family-Detached
- Sq.Ft.:
- 1,945
- Status:
- Active
- Beds:
- 3
- Year built:
- 1978
- Baths:
- 2.00
- MLS#:
- 2440027
ADDITIONAL INFORMATION
Beautiful three bedroom, two bathroom home situated on a corner lot with spacious fenced in backyard, and a mature lemon tree. Welcome to your dream home! This charming property offers everything you desire for comfortable living and entertaining: close to two shopping centers, the local library, veterinary hospital, both pre-k and elementary schools, as well as the local movie theater, all within walking distance. Enjoy the warmth of natural light streaming into your newly renovated sunroom, perfect for relaxation or as a versatile space for hobbies. Attached garage provides convenience and security for your car or storage for belongings. Escape to your private oasis with a spacious backyard, ideal for people with children or animals, outdoor gatherings and gardening. Newer Roof and wood fence installed in 2022. Three security cameras and an unused household generator included. X Flood Zone. **Take advantage of the opportunity to assume the VA mortgage offering favorable terms and a smooth transition for qualified buyers.**
$389,000
1511 GARDEN Street Kenner, LA 70065
- Type:
- Single Family-Detached
- Sq.Ft.:
- 1,848
- Status:
- Active
- Beds:
- 3
- Year built:
- 2024
- Baths:
- 2.00
- MLS#:
- 2440113
ADDITIONAL INFORMATION
New Construction in the heart of Kenner! Cottage style full of charm and luxury featuring: an open floor plan, high ceilings, crown molding, waterproof vinyl flooring, and custom millwork. The chef's kitchen boasts ample cabinets, a stylish backsplash, high-end appliances, and an oversized Quartz island. Retreat to the primary bedroom offering a spacious room, walk-in closet, dual vanities, a glass shower, and a soaker tub. Benefit from energy efficiency with a gas water heater and spray foam insulation. Plus a cover patio for entertainment. Conveniently situated by shopping mall, restaurants and I-10, this home offers refined living and convenience. Take advantage of 100% financing options with NO PMI through HANCOCK WHITNEY BANK.

Information contained on this site is believed to be reliable; yet, users of this web site are responsible for checking the accuracy, completeness, currency, or suitability of all information. Neither the New Orleans Metropolitan Association of REALTORS®, Inc. nor the Gulf South Real Estate Information Network, Inc. makes any representation, guarantees, or warranties as to the accuracy, completeness, currency, or suitability of the information provided. They specifically disclaim any and all liability for all claims or damages that may result from providing information to be used on the web site, or the information which it contains, including any web sites maintained by third parties, which may be linked to this web site. The information being provided is for the consumer’s personal, non-commercial use, and may not be used for any purpose other than to identify prospective properties which consumers may be interested in purchasing. The user of this site is granted permission to copy a reasonable and limited number of copies to be used in satisfying the purposes identified in the preceding sentence. By using this site, you signify your agreement with and acceptance of these terms and conditions. If you do not accept this policy, you may not use this site in any way. Your continued use of this site, and/or its affiliates’ sites, following the posting of changes to these terms will mean you accept those changes, regardless of whether you are provided with additional notice of such changes. Copyright 2024 New Orleans Metropolitan Association of REALTORS®, Inc. All rights reserved. The sharing of MLS database, or any portion thereof, with any unauthorized third party is strictly prohibited.
Kenner Real Estate
The median home value in Kenner, LA is $250,000. This is higher than the county median home value of $179,700. The national median home value is $219,700. The average price of homes sold in Kenner, LA is $250,000. Approximately 51.88% of Kenner homes are owned, compared to 35.98% rented, while 12.14% are vacant. Kenner real estate listings include condos, townhomes, and single family homes for sale. Commercial properties are also available. If you see a property you’re interested in, contact a Kenner real estate agent to arrange a tour today!
Kenner, Louisiana has a population of 67,253. Kenner is more family-centric than the surrounding county with 29.19% of the households containing married families with children. The county average for households married with children is 26.35%.
The median household income in Kenner, Louisiana is $53,336. The median household income for the surrounding county is $50,868 compared to the national median of $57,652. The median age of people living in Kenner is 37.7 years.
Kenner Weather
The average high temperature in July is 91.2 degrees, with an average low temperature in January of 44.7 degrees. The average rainfall is approximately 63.1 inches per year, with 0 inches of snow per year.
