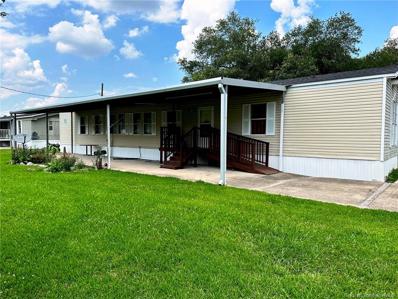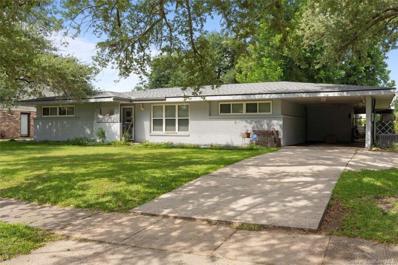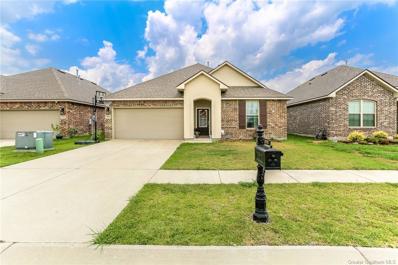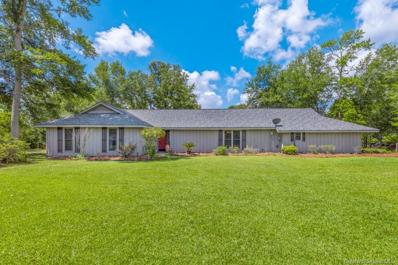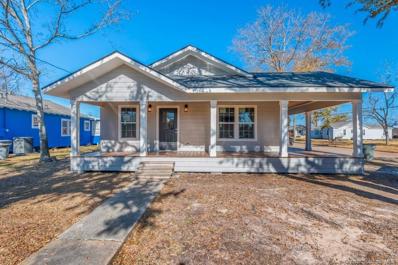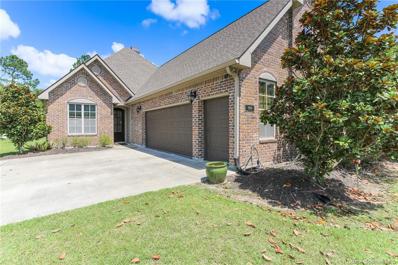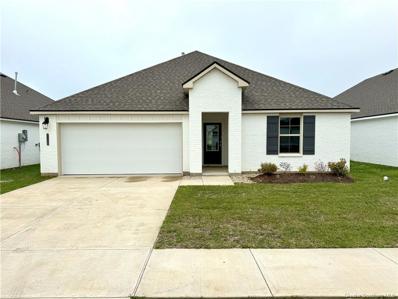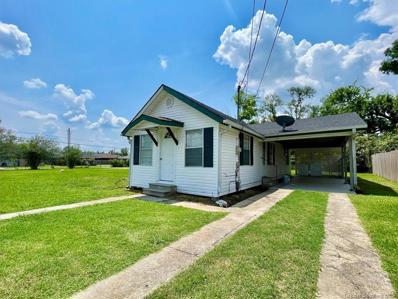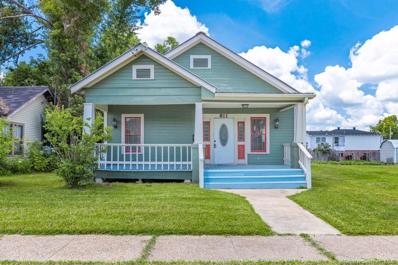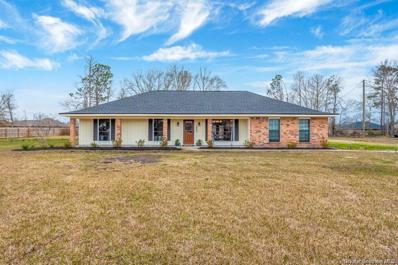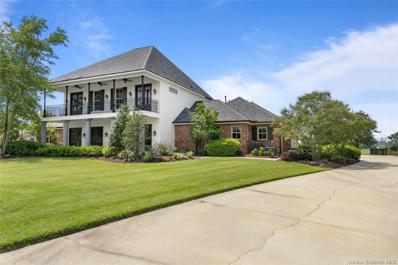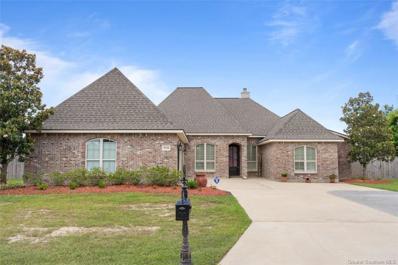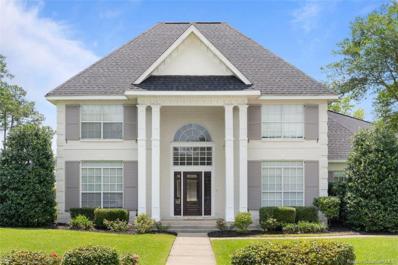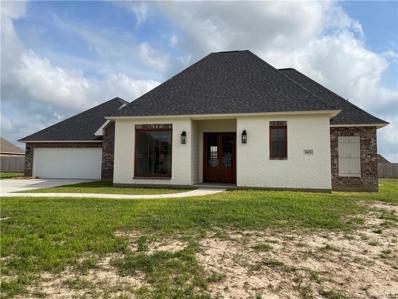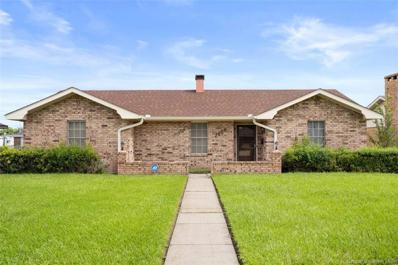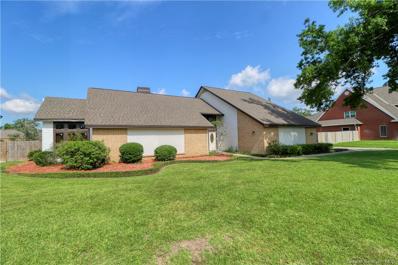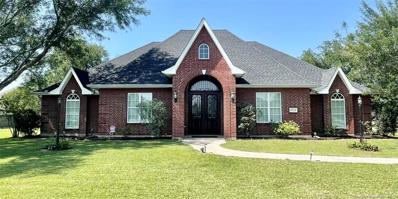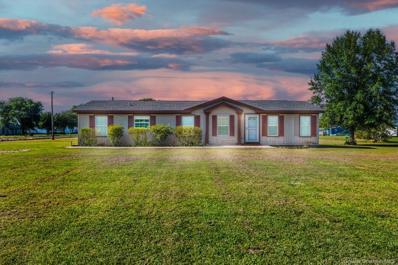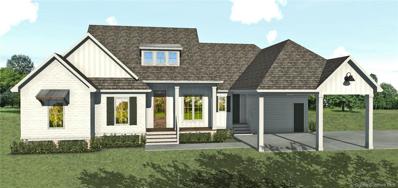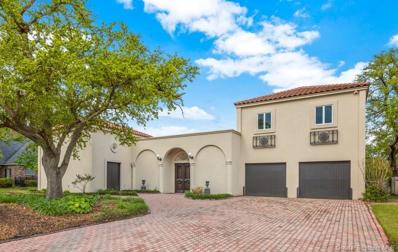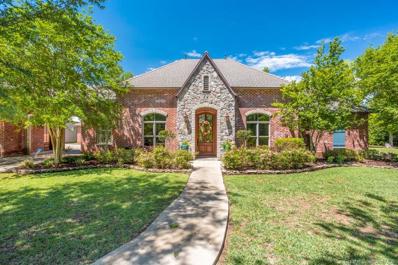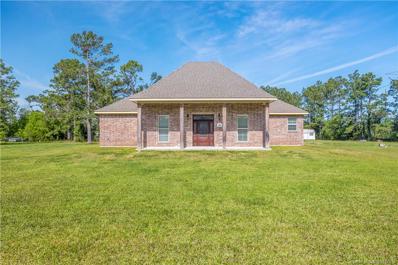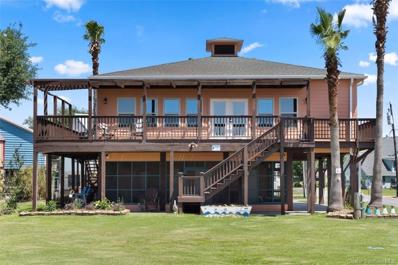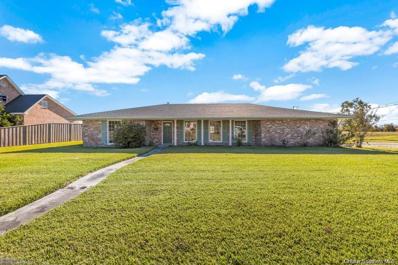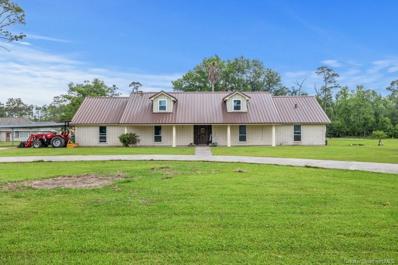Lake Charles LA Homes for Sale
- Type:
- Mobile Home
- Sq.Ft.:
- 1,140
- Status:
- Active
- Beds:
- 3
- Year built:
- 1997
- Baths:
- 2.00
- MLS#:
- SWL23003921
ADDITIONAL INFORMATION
Nice 16x80 three bedroom 2 bath mobile home in Lebleu Settlement. Property is located in Lebleu Elementary and Iowa School Districts. Very close proximity from elementary school. Home features a well laid out open floor plan, nice kitchen and living room. Home sits on just under a 1/2 acre and has a good sized tree shaded fenced back yard. Property is in move in condition and reasonably priced. Floor plan offers a split plan where the primary bedroom is on one side and the two spare bedrooms are on the opposite of the home. There is a large covered front porch that can be used for entertaining and parking.
- Type:
- Single Family
- Sq.Ft.:
- 1,905
- Status:
- Active
- Beds:
- 3
- Lot size:
- 0.23 Acres
- Year built:
- 1957
- Baths:
- 2.00
- MLS#:
- SWL23003844
ADDITIONAL INFORMATION
Well kept home located in University Place Subdivision. Large open living/dining area with three large windows overlooking the front yard, ceiling fan in living area and dining fixture and wall mirror in dining space. Kitchen has lots of cabinets, breakfast bar seating, a built-in butler's pantry/storage area with cabinet space, nice size pantry as well as dishwasher and electric range/oven remaining. The laundry closet is adjacent to the kitchen located between the carport entrance door and the exit door to the rear of the home. Primary Bedroom Suite and closet were previously enlarged, featuring wood laminate flooring, ceiling fan, and crown molding. Primary Bathroom has full wall mirror, tub/shower combo, under sink storage cabinets. Bedroom #2 currently has carpet; however the Sellers are leaving the wood laminate flooring for new buyer to install. Bedroom #3 also has wood laminate flooring and ceiling fan. Sellers have recently upgraded electrical panels in home. Double pane windows are found through the home and the majority of them are covered with newer custom made shades. Exiting the rear door of the home, you walk out onto a large concrete, covered patio where a swing is already waiting for you to relax and enjoy. The backyard is privacy fenced. There you will find a 28' x 14' outdoor building with electricity and an A/C - Heating window unit. There is also a 10' x 12' metal storage building that remains and an additional storage room found under the walkway from the carport to the rear of the home.
- Type:
- Single Family
- Sq.Ft.:
- 1,503
- Status:
- Active
- Beds:
- 3
- Lot size:
- 0.13 Acres
- Year built:
- 2019
- Baths:
- 2.00
- MLS#:
- SWL23003828
ADDITIONAL INFORMATION
Beautiful 3 bedroom/2 bath home in Morganfield subdivision! Built in 2019, this home has been immaculately taken care of! Stainless steel appliances in kitchen, granite countertops throughout the home. Master has a large his/her closet. Bathroom has separate bathtub and shower with double sinks, fenced back yard, HOA fees are $420.00 yearly. Seller offering $10,000 towards closing costs and prepaids. This is a must see!
- Type:
- Single Family
- Sq.Ft.:
- 2,351
- Status:
- Active
- Beds:
- 3
- Lot size:
- 1.23 Acres
- Year built:
- 1977
- Baths:
- 2.00
- MLS#:
- SWL23003564
ADDITIONAL INFORMATION
Step into your own personal paradise with this stunning lakefront beauty. Situated on a acre+, picturesque lot adorned with mature cypress trees draped with hanging moss, this home offers unparalleled views of Cypress Lake. Enjoy the tranquility of this private lake, perfect for the avid fisherman with loads of fish waiting to be caught. The interior of this well maintained home features 3 bedrooms 2 full baths with an open floor plan between the breakfast room, kitchen, and great room all with spectacular views of Cypress Lake. Amazing family room with vaulted ceiling and wood beam accents. Spacious kitchen with real wood custom cabinets, island with stove, eat in bar area. Formal dining with built-in hutch and real cypress plank wood walls. Master suite features walk in shower and large closet. Utility room has extra storage/pantry area. Enjoy your morning coffee on the covered 700 square foot porch or the 150 uncovered deck. Spend time fishing off of the wooden deck located over the water. The storage building will be left with the property. Home has been recently repainted, new roof 2020, and the HVAC system has been replaced with a updated 4 ton Goodman HVAC. There is fencing, but the back yard is not entirely fenced. There is a HOA fee of $100/year, but is not mandatory. Home is located in flood zone X but back of lot is in flood zone AE.
- Type:
- Single Family
- Sq.Ft.:
- 1,491
- Status:
- Active
- Beds:
- 3
- Lot size:
- 0.08 Acres
- Year built:
- 1968
- Baths:
- 2.00
- MLS#:
- SWL23003788
ADDITIONAL INFORMATION
Welcome to this incredibly renovated property with a highly motivated seller! This timeless cottage has been lovingly restored, blending charm and modern style into a 3 bedroom, 2 bathroom masterpiece. Here's what you can expect when you make this property your own: Property Highlights: Charming Exterior: As you approach the property, you'll be greeted by an inviting wrap-around L-shaped porch, featuring beautiful stained wood decking that matches its ceiling. The porch ceiling boasts in-set lighting, creating a warm and welcoming ambiance. Open Concept Living: Step inside, and you'll be impressed by the open-concept living area. An exposed wood beam accentuates the space, seamlessly connecting the living area to the modern kitchen. Modern Kitchen: The kitchen is a true highlight, with brand new appliances including a stove, microwave, and dishwasher, all of which will remain with the home. Clean white countertops, stylish black cabinets, and open shelving give the kitchen a contemporary flair. Owner's Suite: The owner's suite features a private ensuite bathroom equipped with a Bluetooth speaker vent fan, allowing you to enjoy your favorite tunes while getting ready in the morning. Spacious Bedrooms: The other two bedrooms are both spacious and beautifully designed, located on the opposite side of the hallway. The guest bathroom boasts double vanity sinks, adding convenience to your daily routine. Convenient Laundry: A dedicated laundry room is situated at the rear of the home, offering ample storage space and the potential to double as a mudroom for added functionality. Updated Systems: Rest easy knowing that all electrical and plumbing in this property are completely brand new and installed according to the most recent code standards, ensuring safety and efficiency. Exterior Upgrades: The exterior siding and roof have also been replaced, providing not only aesthetic appeal but also peace of mind for years to come. Corner Lot: This property is strategically situated on a corner lot, offering added space and potential for landscaping or additional parking options. Don't miss the opportunity to own this meticulously renovated cottage, where classic charm meets modern convenience. The highly motivated seller is ready to make a deal, so schedule a viewing today and seize this income-producing property before it's gone!
- Type:
- Single Family
- Sq.Ft.:
- 2,372
- Status:
- Active
- Beds:
- 4
- Lot size:
- 0.16 Acres
- Year built:
- 2017
- Baths:
- 4.00
- MLS#:
- SWL23003763
ADDITIONAL INFORMATION
Gorgeous custom built 4 bedroom/3.5 bathroom home located on a corner lot in the prestigious Graywood subdivision. Features include quartz countertops throughout the home, hardwood flooring, his and her sinks in master bathroom, soaking tub, high ceilings, and so much more! The kitchen features 2 sinks, 6 burner stove, large island, and is open to living and dining area. In the living room you'll find beautiful built-in cabinets as well as a fireplace that is both wood burning and gas. The upstairs bedroom has it's own A/C unit and could easily be converted to a game/family room. The back patio is covered and perfect for entertaining guests with its built-in BBQ pit and sink. Don't miss your chance to see this exquisite one of a kind home, book your private showing today!
- Type:
- Single Family
- Sq.Ft.:
- 1,836
- Status:
- Active
- Beds:
- 4
- Lot size:
- 0.14 Acres
- Year built:
- 2023
- Baths:
- 2.00
- MLS#:
- SWL23003741
ADDITIONAL INFORMATION
'Cali AL' Welcome to Crest at Morganfield! This popular Lake Charles subdivision, now in its fourth phase, is conveniently located in the coveted Morganfield area. Residents will enjoy easy access to many major employers, shopping, dining, and entertainment. With our unrivaled warranties, smart home features, and too many included features to list here, you will quickly realize why so many have decided to call Crest at Morganfield home. We are excited to welcome you to Crest at Morganfield, and hope to see you soon!
- Type:
- Single Family
- Sq.Ft.:
- 901
- Status:
- Active
- Beds:
- 2
- Lot size:
- 0.24 Acres
- Year built:
- 1967
- Baths:
- 1.00
- MLS#:
- SWL23003596
ADDITIONAL INFORMATION
LARGE corner lot, newly remodeled. This home sits on 2 lots and is near shopping, dining, and schools. Could be a great home for investors with ample space for a potential second rental home. Perfect for first time home buyers, or those looking to downsize. Flood zone X.
- Type:
- Single Family
- Sq.Ft.:
- 1,145
- Status:
- Active
- Beds:
- 2
- Lot size:
- 0.14 Acres
- Year built:
- 1960
- Baths:
- 2.00
- MLS#:
- SWL23003570
ADDITIONAL INFORMATION
Move in ready cottage centrally located in Lake Charles, full of its original character. Inside you will find the original hardwood floors throughout and exposed brick in the master suite. Each bedroom features two separate closets, with plenty of storage! The inviting living room is large enough to hold the dining room table, just off the kitchen. The kitchen features a large island, Frigidaire dishwasher and a newer GE range/oven. The guest bathroom holds a beautiful white claw-foot tub. This gorgeous home is located in Flood zone X, which typically does not require flood insurance. Schedule your showing today to see this beautiful home with all its charm!!
- Type:
- Single Family
- Sq.Ft.:
- 2,048
- Status:
- Active
- Beds:
- 4
- Lot size:
- 1.03 Acres
- Year built:
- 1980
- Baths:
- 3.00
- MLS#:
- SWL23003461
ADDITIONAL INFORMATION
Beautifully renovated 4 bedroom home in Moss Bluff on an acre lot, featuring an open floor plan with cathedral ceilings in the living room and tasteful updates throughout. Over-sized master suite with soaker tub, separate shower, and dual sinks. Two of the bedrooms share a hall bath and the fourth has an en suite. Very convenient kitchen with everything within reach and plenty of cabinets and storage. Large laundry room for additional storage. Living, dining, and kitchen are open to each other, perfect for entertaining or family time. French doors lead to a large concrete patio in the backyard. Motivated sellers are willing to consider creative finance options such as owner finance or a lease option. Call your agent to discuss the possibilities of making this home your own.
Open House:
Sunday, 4/28 1:00-3:00PM
- Type:
- Single Family
- Sq.Ft.:
- 3,880
- Status:
- Active
- Beds:
- 5
- Lot size:
- 1.07 Acres
- Year built:
- 2012
- Baths:
- 5.00
- MLS#:
- SWL23003402
ADDITIONAL INFORMATION
Come and check out this exquisite high-end property that exudes a sophisticated and luxurious ambiance! The home sits on a 1.07 acre lot on the golf course and is an exclusive neighborhood where there are only six lots. This 5 bedroom and 3.5 bathroom home includes wood flooring and beautiful travertine stone flooring throughout the kitchen and bathrooms. The home features an open/split concept connecting the kitchen area, dining and living room, looking outward to the fabulous courtyard right outside. A sound system also runs from the inside, to the courtyard speakers, allowing more maximum sound experience. Granite countertops are found throughout this home, including the laundry room and outdoor kitchen. The spacious primary bedroom also includes a beautiful bathroom with customized vanities. This home offers an impeccable combination of luxury and comfort. You do not want to miss out on this incredible home! All measurements are more or less.
- Type:
- Single Family
- Sq.Ft.:
- 2,491
- Status:
- Active
- Beds:
- 4
- Lot size:
- 0.36 Acres
- Year built:
- 2013
- Baths:
- 3.00
- MLS#:
- SWL23003346
ADDITIONAL INFORMATION
Come home to Windsor Court's 5118 W Worthington Dr. where a spacious open floor plan with 4 beds and 3 baths awaits you! Freshly painted with a bright neutral throughout and new floors, this property is super clean and ready to host any style of decor and furniture and most importantly- you and yours! Fall in love with the living area's high ceilings, beautiful built-ins, elegant moldings, and fireplace with black stone surround! Enjoy cooking and relaxing in the large kitchen/dining area with long high-top bar, custom cabinets and plenty of storage, including pantry! Completely re-bricked exterior with extra-reinforced ties offers a fresh curb appeal, along with its custom windows, outdoor lighting and landscaping. Outdoor activities are more fun with this home's large back yard and covered back porch. Call this house home today! Flood zone X! Never flooded! One-owner home! All measurements are more or less!
- Type:
- Single Family
- Sq.Ft.:
- 5,164
- Status:
- Active
- Beds:
- 4
- Lot size:
- 0.42 Acres
- Year built:
- 2000
- Baths:
- 4.00
- MLS#:
- SWL23003335
ADDITIONAL INFORMATION
Beautiful home located in South Lake Charles very convenient for shopping and dining. Upon entry one will notice the grand ceilings and large-scale feel of the home. Downstairs one will find a well-appointed office/study, formal dining, spacious and luxurious living room, laundry room complete with a laundry chute, half bath, and main bedroom/bath. The kitchen features a large island, loads of custom cabinets, upgraded appliances, a walk-in pantry, a large breakfast area that opens to a beautiful sunroom overlooking the pool. The main en-suite bathroom features two vanities, soaker tub, separate shower, and large walk-in closet. On the second level is two bedrooms with a Jack and Jill bathroom, a guest room with its own private bathroom and a media room with gorgeous wood ceilings. And there's even more.. two bonus rooms on the third floor so plenty of space for everyone. Outside is a private oasis with a gunite pool and hot tub. Note some photos are virtually staged. All measurements are more or less
- Type:
- Single Family
- Sq.Ft.:
- 2,378
- Status:
- Active
- Beds:
- 4
- Year built:
- 2023
- Baths:
- 3.00
- MLS#:
- SWL23003252
ADDITIONAL INFORMATION
New construction home to be built by Sturlese Construction located in Monticello Court. Home features an open concept floor plan with 4 bedrooms, 3 bathrooms, fireplace, walk-in closets, spacious laundry room. Large master bedroom & spacious spa-like bathroom with tub, walk-in shower, oversized closet with built-ins, and double vanities. Kitchen feature oven/stove, soft-close cabinets, upgraded countertops, pantry & center island. Fence included. Flood Zone X. City Utilities. HOA has not been determined yet; subject to change.
- Type:
- Single Family
- Sq.Ft.:
- 1,629
- Status:
- Active
- Beds:
- 3
- Lot size:
- 0.2 Acres
- Year built:
- 1978
- Baths:
- 2.00
- MLS#:
- SWL23003169
ADDITIONAL INFORMATION
This well maintained traditional home is located in a quiet established neighborhood. There are three spacious bedrooms and 2 full baths. The living area offers a large brick fireplace which adds a cozy touch to the room. The well planned kitchen has room for a nice sized table for a large gathering. There is an alley to enter your private driveway. Buy now so you won't be sorry later. Seller will contribute up to $5,000 towards buyer's closing cost. All measurements are more or less.
- Type:
- Single Family
- Sq.Ft.:
- 3,577
- Status:
- Active
- Beds:
- 4
- Lot size:
- 0.45 Acres
- Year built:
- 1983
- Baths:
- 4.00
- MLS#:
- SWL23003025
ADDITIONAL INFORMATION
SELLER OFFERING 10,000 IN CLOSING COSTS WITH AN ACCEPTED OFFER! Keep your cash in your pocket or upgrade your new home with updated design elements! Nestled in the prestigious neighborhood of Still Forest West, just off Holly Hill Road, awaits a truly beautiful and perfectly maintained home. With 4 bedrooms, 3.5 baths, and nearly 3400 square feet of living space, this residence offers an abundance of room for everyone and is ideal for hosting gatherings and entertaining. Upon entering, you'll be greeted by a large living room featuring a cozy fireplace, vaulted ceilings, and elegant built-ins. The living room seamlessly flows into the formal dining area, creating an open and inviting space. From there, you'll discover the spacious kitchen, a haven for any home chef, eagerly awaiting culinary creations. French doors off the kitchen lead to a well-appointed office, complete with custom built-ins and an abundance of natural light streaming in through the numerous windows. Continuing through the home, you'll find a large den/family room adorned with stunning woodwork and massive windows offering views of the lush backyard. Connecting with the outdoors, a sunroom/solarium with custom woodwork provides yet another light-filled sanctuary with breathtaking views. The master suite is a true retreat, boasting a generously sized bathroom with his and hers vanities, an extra-large tub, a separate shower, and a spacious walk-in closet. Comfort and luxury are seamlessly combined in this private oasis. Upstairs, three additional bedrooms await. Two of them share a jack and jill bathroom, with one bedroom enjoying its own dressing room equipped with a vanity and walk-in closet. The fourth bedroom stands as its own suite with a private bath and a dedicated closet/storage area. Stepping outside, the backyard unfolds as a picturesque home oasis. Delight in the gunite pool, relax in the gazebo, and admire the meticulously manicured landscaping, creating a peaceful and enchanting outdoor retreat. An additional bonus for peace of mind: the home is situated in flood zone x. This remarkable home offers a rare opportunity to experience luxurious living in a prestigious neighborhood. Schedule your showing today and don't miss out on the chance to call this beautiful residence your own! All measurements are more or less
- Type:
- Single Family
- Sq.Ft.:
- 3,760
- Status:
- Active
- Beds:
- 4
- Lot size:
- 0.82 Acres
- Year built:
- 2008
- Baths:
- 3.00
- MLS#:
- SWL23002952
ADDITIONAL INFORMATION
This stunning traditional style home was custom built in 2008. Located in the desirable Crestview Subdivision, this 4 bedroom 3 bath home is situated on 0.82 acres. With over 3700 sq.ft. living and almost 5000 sq.ft. total under roof, this home has all the space you need. The large open floor plan is ideal for entertaining. The elegant kitchen opens up to the living room and boasts stainless steel appliances, granite countertops, custom built cabinets, gas cooktop, and walk-in pantry. Enjoy relaxing evenings by the fireplace while enjoying move nights with built-in surround sound. All surround sound equipment and living room TV are staying with the home. High ceilings and crown molding throughout the home create a warm and inviting atmosphere. There is also a formal living and dining area for large gatherings. The split floor plan offers space and privacy at the same time. The master suite has a large walk-in closet, separate vanity area, granite countertops, double sinks, walk-in shower, and garden soaking tub. Upstairs is a 18.5 x 20.2 bonus/game room ideal for a theater room or exercise area. Enjoy the sunroom/study area that leads to the screened-in porch that overlooks the backyard. The oversized driveway has an attached 3 car garage with lots of storage. Energy saving features include spray foam insulation throughout and tankless hot water system. There is a climate control large storage area upstairs as well as all 3 garage stalls. This home has a built-in central vacuum system. Schedule your showing today. Flood Zone X. All measurements M/L.
- Type:
- Single Family
- Sq.Ft.:
- 1,878
- Status:
- Active
- Beds:
- 3
- Lot size:
- 2.28 Acres
- Year built:
- 2006
- Baths:
- 2.00
- MLS#:
- SWL23002844
ADDITIONAL INFORMATION
Looking for a country home on acreage? Welcome to this very nice 3 bedroom, 2 bath Modular home situated on 2.28 acre corner lot just on the outskirts of Moss Bluff in Gillis area. This family friendly home offers a large, open floor plan that utilizes every inch of space to perfection. This home has been thoughtfully designed to maximize functionality and comfort with no wasted space. Spacious living room with wood burning fireplace and separate dining area. You will love the huge eat-in kitchen with abundance of cabinets, eat-in island/prep area and large pantry. Master suite features large walk-in closet, double vanities with lots of storage and dressing area, large soaking tub and separate shower. All bedrooms are roomy with good size closets. Laundry area has room for a freezer or second refrigerator. New roof, all new interior neutral paint and new HVAC system. The seller is offering a $5000 allowance for buyer to choose their new flooring. This modular home has a complete concrete slab foundation with retaining wall. There is a concrete patio across back of home with plumbing for outdoor kitchen. Perfect place to build your new outdoor living space. There is a huge cleared backyard with plenty of room to entertain your family and friends. Located in flood zone X so no flood insurance required on mortgage. All hurricane repairs are completed and this home is move in ready.
- Type:
- Single Family
- Sq.Ft.:
- 1,804
- Status:
- Active
- Beds:
- 4
- Lot size:
- 0.46 Acres
- Year built:
- 2023
- Baths:
- 2.00
- MLS#:
- SWL23002370
ADDITIONAL INFORMATION
Stunning brand new construction modern farmhouse style country home located just on the outskirts of South Lake Charles on a beautiful almost half acre lot. Boasting 4 bedrooms and 2 bathrooms this home offers a spacious open floor plan providing the perfect balance for a comfortable living experience. Enjoy peaceful and serene country living in a New Subdivision in South Lake Charles called "Nine Oaks". Located in a rural setting but still close to all the conveniences of the city, this home offers the perfect balance of convenience and tranquility. The .47/acre lot, provides ample outdoor space for relaxation and entertainment. This charming home is constructed on piers to maintain the farmhouse style and is loaded with upgrades. Split and open floor plan with luxury vinyl plank flooring throughout, crown molding in living room and master bedroom areas. Kitchen features custom cabinets, tiled backsplash, large eat-in island, large walk-in pantry, granite counter tops, and s/s appliances. Great room has gas fireplace flanked by a built-in entertainment center and there is a separate formal dining area. Master suite with walk-in closet, custom tile shower, granite, and double vanities. This plan has been designed to efficiently utilize all the space. Inviting front porch to welcome your guests as well as an oversized rear covered porch and storage room off carport. This home is eligible for 100% USDA financing and seller will assist with some closing costs. Estimated completion Fall of 2023. The developer has several lots and plans to choose from if you would like to choose a different plan or size home to fit your needs. The seller is a licensed agent in the State of Louisiana. Seller will assist with closing costs and pay buyers first year of flood insurance. Price of flood insurance ranges from $1500-2000.
- Type:
- Single Family
- Sq.Ft.:
- 4,020
- Status:
- Active
- Beds:
- 4
- Year built:
- 2000
- Baths:
- 4.00
- MLS#:
- SWL23002705
ADDITIONAL INFORMATION
Interior Designer’s custom built home inspired by a trip to Pompeii and built by Russell Stutes Construction. Designed for privacy. Impressive wood double doors open into a tile courtyard with a saltwater lap pool and ample outdoor space for entertainment and relaxation. Beautiful iron entry doors (ca. 1890) with functional glass windows enter a spacious living and dining area with glass doors to the courtyard, an entire wall of built-ins, and Carrara marble fireplace and mantel. Oversize dining area is connected to the kitchen by a butler’s pantry which includes wine storage for 90, extensive storage cabinets with plate rack, rods for tablecloths and granite counter. Butler’s pantry has access to a walk-in food pantry. Old world kitchen with Italian tile, granite countertops with a breakfast bar and custom painted cabinets. Adjacent keeping room has open shelving and a picture window overlooking the courtyard and pool. Elegant powder room is located off the living area. Primary suite features doors leading to the courtyard and a private double office. The ensuite bath boasts a large walk-in shower, make-up vanity, laundry and extensive storage cabinetry. An incredible 15’x14.5’ customized closet. The iron/brass railing on the staircase leads to the second floor which features a large landing area, three additional bedrooms and two full baths plus a walk-in mechanical room. Storage closets are over the top. Additional 521 square foot air-conditioned building flanking the courtyard has separate entrance, existing plumbing, and a loft. This home is all electric and has solar panels on the tile roof, replaced in 2021 due to Hurricane Laura. Double car garage. Beautiful oak tree, nicely landscaped.
- Type:
- Single Family
- Sq.Ft.:
- 4,587
- Status:
- Active
- Beds:
- 4
- Lot size:
- 7 Acres
- Year built:
- 2009
- Baths:
- 4.00
- MLS#:
- SWL23002681
ADDITIONAL INFORMATION
Nestled in the cul de sac, this custom-built French country home exudes elegance and privacy. A magnificent wrought iron gate marks the entrance, leading to a winding driveway that meanders through the woods, setting the scene for the secluded 7 acres in a park-like setting. Here, walking and riding trails carve through the land, offering peaceful escapes into nature. Despite its secluded feel, the property is conveniently located just 5 minutes from central Moss Bluff and a mere 15+ minutes to Lake Charles, offering the perfect blend of privacy and accessibility. The residence itself is a testament to its thoughtful care and design, featuring 5 bedrooms, 4.5 bathrooms (including studio apartment), an office, and an upstairs bonus room, all meticulously kept to maintain its like-new condition. The heart of the home, a chef’s kitchen, overlooks a spacious living room, seamlessly connecting to both a formal dining area and a cozy keeping room. Central to the kitchen's functionality and elegance is an extra-large island and snack bar, offering ample seating and workspace. It is equipped with two copper sinks, a pot filler for convenience, and a wealth of storage options. Adding to the charm of this true southern home, the hewn wood floors display the natural beauty of magnolia and oak trees, personally harvested from the property. A wrought iron banister leads to the upper level where the home unfolds into an expansive media room, perfect for movie nights or enjoying sports events in grand style. Adjacent, a hobby room awaits, offering a secluded space for creativity and projects. The convenience of an additional bathroom on this level enhances the functionality of the space! The master suite serves as a sanctuary of luxury and comfort, featuring a curbless walk-in shower, dual sinks plus a separate vanity area, and an air jetted 2-person tub equipped with heated backrests for ultimate relaxation. Complementing the suite is an expansive walk-in closet, complete with built-ins and a central island, ensuring ample storage and organization. The estate's allure extends to its beautifully landscaped front and back yards, each adorned with two soothing water fountains. The spacious back patio offers an ideal setting for outdoor entertainment, surrounded by the natural beauty of the estate. Practicality meets luxury with the inclusion of an oversized 2-car garage and two circle drives, ensuring ample space for vehicles and guest parking. A porte-cochere seamlessly connects the main home to the self-contained studio apartment, complete with its own bathroom and kitchenette— a perfect retreat for overnight guests or a private studio space. The home is fully equipped for modern living, wired for security and surround sound, and includes a central vacuum system for ultimate convenience. Eco-conscious and cost-effective, the home boasts solar panels and is prepped for the installation of a whole home generator, ensuring continuous power and efficiency. Architectural shingle roofing with tile ridge caps provides the finishing touch, combining durability with aesthetic appeal, to this remarkable residence. Further enhancing the property's value is a 30’x60’ workshop, a total of 30’x100’ when including the shop’s covered back porch and front 2-car carport. The shop also features a lean-to for your outdoor storage! With almost 4600 living sqft/ 6661 total sqft/ 7+/- acres, a home of this stature and quality cannot be replicated at this price. Every inch of this estate has been crafted with precision and an eye for detail, making it a unique find in today’s market. This residence is not just a home - it's a retreat. Call the listing agent today for a showing and list of additional amenities!
- Type:
- Single Family
- Sq.Ft.:
- 2,870
- Status:
- Active
- Beds:
- 4
- Lot size:
- 2 Acres
- Year built:
- 2020
- Baths:
- 3.00
- MLS#:
- SWL23002788
ADDITIONAL INFORMATION
This immaculate Traditional style home, situated on a generous 1.96-acre lot in Moss Bluff, offers 4 bedrooms, 2 ½ baths, and an office, making it an ideal choice for a growing family or those seeking extra space. The Modern Chic interior design adds a touch of sophistication to the home, featuring impressive custom-built cabinetry and stunning quartz countertops throughout. The kitchen is a true highlight with an 8 ft center quartz island, a high-end gas range, and a convenient pot filler, providing a chef's dream space. Each of the four bedrooms comes with walk-in custom closets for added convenience. The Primary Bedroom en-suite boasts luxury amenities, including separate vanities, a soaker tub, a walk-in shower, and a private toilet. Located just off the kitchen hallway, you'll find a half bath and access to the covered back patio, making it an ideal spot for entertaining guests. The property features two tankless water heaters and two central HVAC units for enhanced comfort. Set on a peaceful dead-end street, this home offers a tranquil living environment. Its location in Moss Bluff ensures a sense of space and privacy, while its custom features and attention to detail make it a truly remarkable property. All measurements are m/l; buyer to verify
- Type:
- Single Family
- Sq.Ft.:
- 2,085
- Status:
- Active
- Beds:
- 2
- Year built:
- 2008
- Baths:
- 3.00
- MLS#:
- SWL23002516
ADDITIONAL INFORMATION
HURRICANE READY!!! This well-maintained beauty has stood the test of time and comes equipped with 200mph-rated, Anderson Windows, Certified Hurricane Proof foundation and framing, 14ft ground clearance secured by bedrock-deep pilings, and South, West + inside stairwells! Reinforced driveway for large motorhomes includes RV HOOKUPS ONSITE!!! Proudly featured in Jolie Carpenter's Luxury Homes, 326 Bank St. is the product of Home Builder/Designer, Maureen Miller, first female builder to be published in Austin's Builder Architect Magazine! Known in the local area as The Rouyer Camp, this raised Caribbean Cottage features a colorful West Indie's exterior offset by hardwood pilings, wraparound porch and slatted arbor, complete with Coastal Cupola Roof. Escape to the calming interior to find an open kitchen/dining area with expansive bar, corner fireplace/media area and a quiet reading alcove- perfect for entertaining or relaxing with all-around windows providing natural light and outdoor views! Custom stained wood cabinets and island offer a stunning touch to the well-designed kitchen complete with pantry and stainless steel appliances. Rest easy in the spacious bedrooms, each with walk-in closets! Currently a 2 bed with 3 full baths (2 upstairs and 1 ground floor) ADD A THIRD BEDROOM by framing in the alcove in the existing living area!!! Additional features include a cargo lift, fish-cleaning station, and room to add an elevator! Resting on TWO LOTS, this one of a kind has too many features to list! All measurements are more or less! Book your showing today!
- Type:
- Single Family
- Sq.Ft.:
- 2,253
- Status:
- Active
- Beds:
- 3
- Lot size:
- 0.57 Acres
- Year built:
- 1980
- Baths:
- 2.00
- MLS#:
- SWL23002553
ADDITIONAL INFORMATION
3 BED 2 BATH HOME ON A LARGE LOT. UPDATES INCLUDE NEW ROOF, GRANITE KITCHEN COUNTERTOPS, FIXTURES, CABINETS, FLOORS, FRESH PAINT. HUGE WINDOWS THROUGHOUT HOME FOR LOTS OF NATURAL LIGHT. LARGE CLOSETS IN EACH BEDROOM AND LOTS OF STORAGE SPACE THROUGHOUT. OPEN FLOOR PLAN WITH A FIREPLACE. LARGE GARAGE HAS SPACE FOR A WORKSHOP OR STORAGE.
- Type:
- Single Family
- Sq.Ft.:
- 3,925
- Status:
- Active
- Beds:
- 5
- Lot size:
- 1.05 Acres
- Year built:
- 1977
- Baths:
- 4.00
- MLS#:
- SWL23002472
ADDITIONAL INFORMATION
Spacious, well-maintained and conveniently located best describe this massive Moss Bluff home. With nearly 4000 square feet of living area sitting within view of Sam Houston High School, this one is a MUST SEE TO APPRECIATE. The kitchen, living room and dining rooms have been completely updated and serve as only a portion of the entertainment and common areas of the home while the upstairs features an extra large bonus/game room with additional bedrooms and a kitchenette. The downstairs office sits just off of the foyer, convenient for those with littles to work in private away from the bedrooms. There's more storage than most could ever fill. With a little more updating in a few rooms of the home, this one is a great buy and would make the perfect home for those who love to entertain and have large gatherings. It sits on just over an acre lot in flood zone X where flood insurance is typically not required. The circular driveway leading to a large front porch makes it easy for lots of parking and visitors. Centrally located and convenient to everything this rapidly growing area has to offer, including the busy beaten paths of Highway 171 and Sam Houston Jones Parkway, this home is priced to sell and awaits its next homeowner. Call today for additional information and to schedule your showing.

This information comes from the Southwest Louisiana Association of REALTORS. This IDX information is provided exclusively for consumers’ personal, non-commercial use, it may not be used for any purpose other than to identify prospective properties consumers may be interested in purchasing, and that data is deemed reliable but is not guaranteed accurate by the MLS. Copyright 2024 Southwest Louisiana Association of REALTORS. All rights reserved.
Lake Charles Real Estate
The median home value in Lake Charles, LA is $231,347. This is higher than the county median home value of $156,000. The national median home value is $219,700. The average price of homes sold in Lake Charles, LA is $231,347. Approximately 46.06% of Lake Charles homes are owned, compared to 41.78% rented, while 12.16% are vacant. Lake Charles real estate listings include condos, townhomes, and single family homes for sale. Commercial properties are also available. If you see a property you’re interested in, contact a Lake Charles real estate agent to arrange a tour today!
Lake Charles, Louisiana has a population of 75,194. Lake Charles is less family-centric than the surrounding county with 21.39% of the households containing married families with children. The county average for households married with children is 29.61%.
The median household income in Lake Charles, Louisiana is $40,910. The median household income for the surrounding county is $48,219 compared to the national median of $57,652. The median age of people living in Lake Charles is 35 years.
Lake Charles Weather
The average high temperature in July is 91.3 degrees, with an average low temperature in January of 40.6 degrees. The average rainfall is approximately 62.2 inches per year, with 0.1 inches of snow per year.
