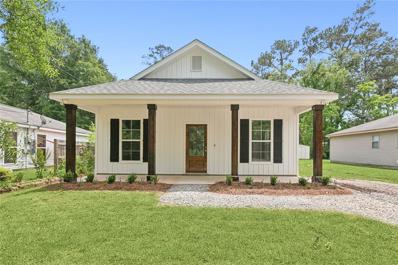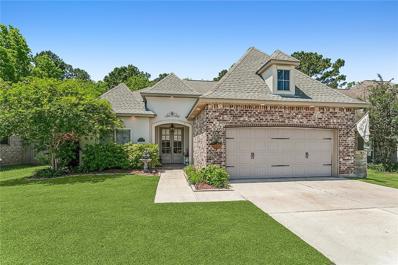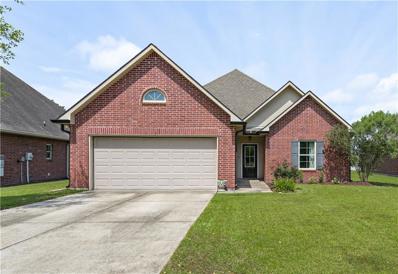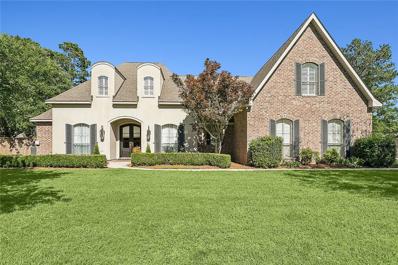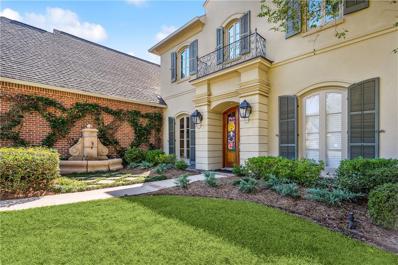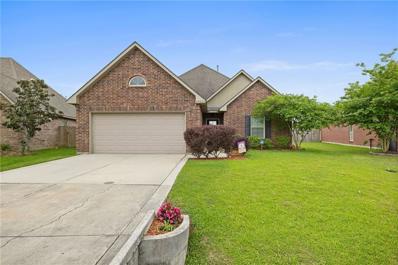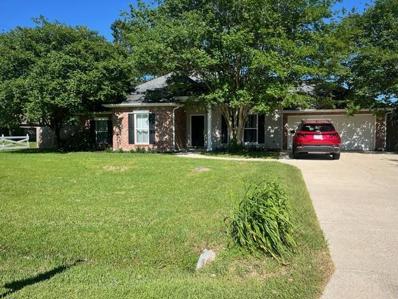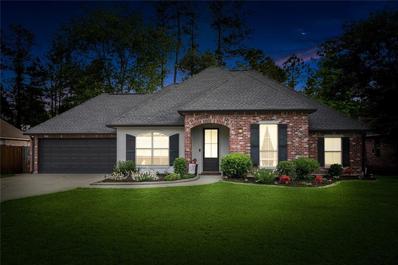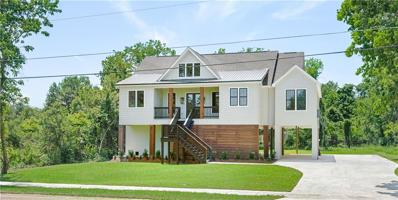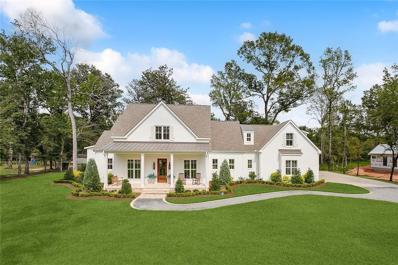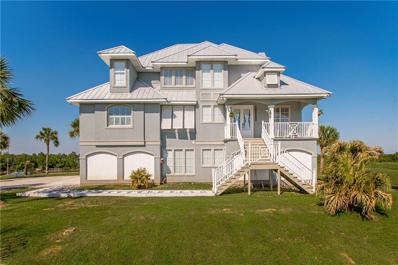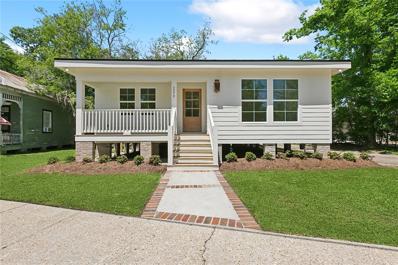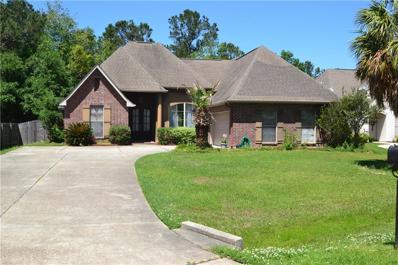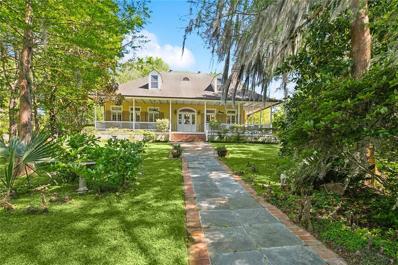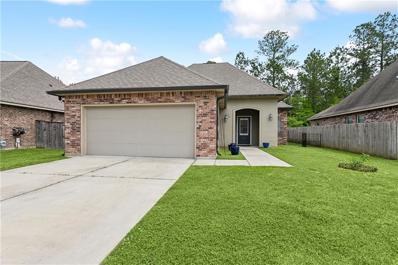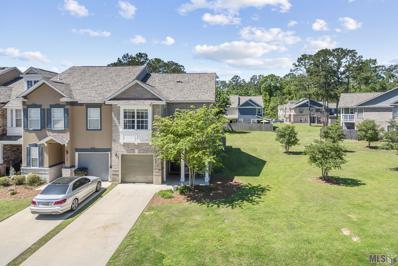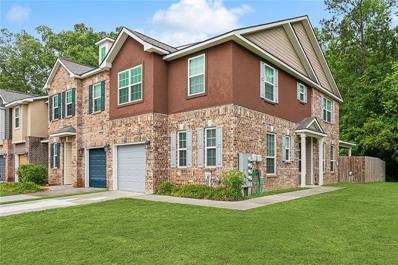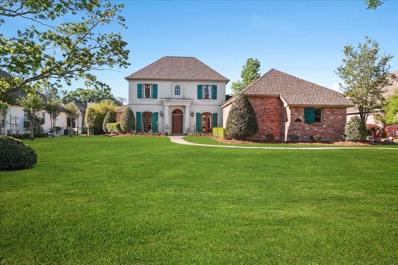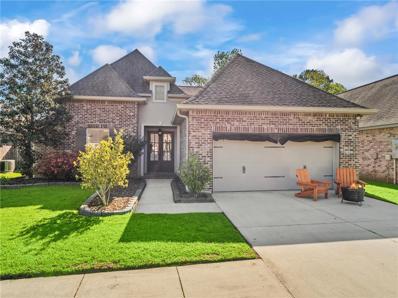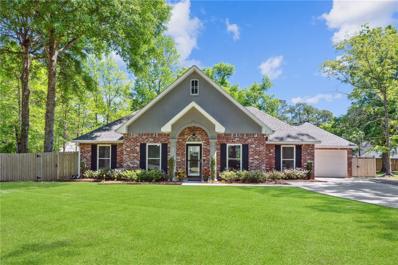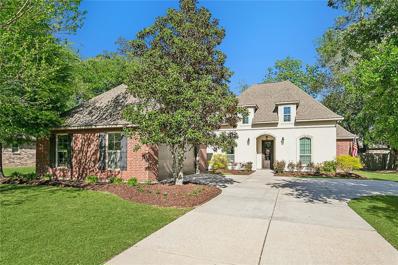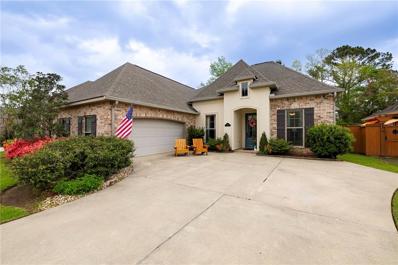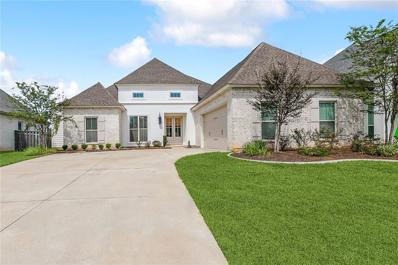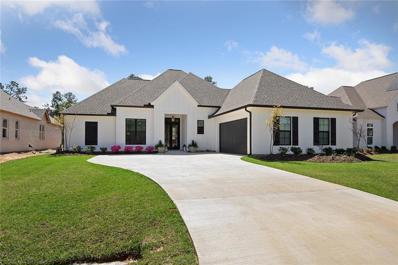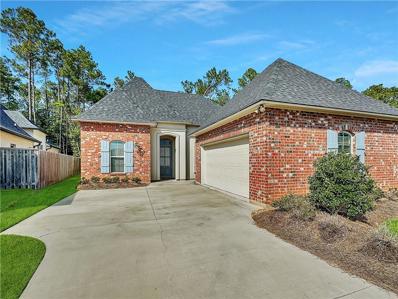Madisonville LA Homes for Sale
- Type:
- Single Family-Detached
- Sq.Ft.:
- 1,237
- Status:
- Active
- Beds:
- 3
- Lot size:
- 0.78 Acres
- Year built:
- 2024
- Baths:
- 2.00
- MLS#:
- 2444999
- Subdivision:
- Not a Subdivision
ADDITIONAL INFORMATION
Almost complete Brand New Construction in convenient Madisonville location just mins to I-12, Pinnacle shopping, dining, boutiques, & much more! This precious 3bd/2bth home sits on a HUGE .78 acre lot, and features 9ft ceilings throughout, open floor plan living, LVP flooring throughout, and a modern design both inside and out. Exterior features white board and batten front with stunning cypress posts, and sleek grey siding on sides and rear. Fantastic, covered porches on front and rear. Step inside a spacious living room with tons of natural light, opens to gorgeous kitchen featuring white shaker cabinetry with island & breakfast bar, white quartz countertops, and complete with stainless-steel electric appliances. Brushed nickel hardware. Closets feature real wood shelving and rods. Flood zone C! HUGE YARD 3/4 an acre. *Home comes with standard builder warranty under Louisiana New Home Warranty Act* Estimated completion end of March. A MUST SEE! Make it yours today!
- Type:
- Single Family-Detached
- Sq.Ft.:
- 1,734
- Status:
- Active
- Beds:
- 3
- Lot size:
- 0.16 Acres
- Year built:
- 2014
- Baths:
- 2.00
- MLS#:
- 2444347
- Subdivision:
- Guste Island
ADDITIONAL INFORMATION
OPEN HOUSE CANCELLED FOR TODAY. Exceptional one story home with an open floor plan with an easy style! All flooring is either wood or tile throughout. Kitchen enjoys a gas cooktop, kitchen island with decorator farmhouse sink. Exceptional cabinetry with undermount lighting, pantry and bountiful storage. Entertaining a crowd is effortless with the adjacent screened-in and covered patio with additional outdoor patio area! Large bedrooms with great closet space and storage. Wonderful neighborhood with walking trails, pond, community pool, field and small clubhouse for the residents. You will enjoy this home with welcoming charm and warmth. Welcome home to Madisonville!
- Type:
- Single Family-Detached
- Sq.Ft.:
- 1,687
- Status:
- Active
- Beds:
- 3
- Year built:
- 2011
- Baths:
- 2.00
- MLS#:
- 2444450
- Subdivision:
- Villages at Bocage
ADDITIONAL INFORMATION
OMG!!! THE VIEW!!!! Overlooking a gorgeous lake! This beautiful home in the Villages of Bocage has a spacious family room with a cozy gas fireplace making it ideal for gatherings and relaxation. Great floor plan with wood flooring in the bedrooms and living areas. The screened-in porch allows you to enjoy the outdoors and a spectacular water view without worrying about bugs, while a large backyard offers plenty of room for outdoor activities. Neighbors on either side but lake in back and park across the street so lots of elbow room!
- Type:
- Single Family-Detached
- Sq.Ft.:
- 2,924
- Status:
- Active
- Beds:
- 4
- Lot size:
- 0.63 Acres
- Year built:
- 2006
- Baths:
- 4.00
- MLS#:
- 2441700
- Subdivision:
- Dominion
ADDITIONAL INFORMATION
Now is your chance to move into the sought-after Dominion Subdivision in Madisonville! This spacious 4-bedroom, 3.5-bathroom home has room for everyone with a formal dining room, a large family room featuring a wide brick hearth/fireplace and plenty of windows for bringing in natural light, a large breakfast area, and a first-floor study that could be utilized as an additional bedroom. The upstairs bedroom would also make a great playroom or media room with a full bath. This beautiful home offers all of the ingredients needed for the perfect kitchen: S/S appliances, granite counters, ample counter space, custom cabinets, and a large island with a butcher block top. Entertain friends or unwind on the oversized covered patio in a privately fenced backyard.
- Type:
- Single Family-Detached
- Sq.Ft.:
- 4,950
- Status:
- Active
- Beds:
- 6
- Year built:
- 2006
- Baths:
- 7.00
- MLS#:
- 2444334
- Subdivision:
- Arbor Walk
ADDITIONAL INFORMATION
Arbor Walk Subdivision. A backyard you will not want to ever leave! This 5 bedroom potential 6 bedroom home, has all of the amenities you will ever want and need. From pristine landscaping, pool, sauna, outdoor kitchen to outdoor restroom and shower. The natural wood kitchen cabinets, and heart of pine floors, make this instantly feel like home. The home has been very well kept. The entire landscape lighting was replaced and upgraded in 2023. Russ Sound system indoor/ outdoor was installed in 2021 and comes with the home. 2 of the 4 AC units were replaced in 2020. A full home generator is also installed and comes with the home, leaving no worries for hurricane outages that are typical here in Louisiana.
- Type:
- Single Family-Detached
- Sq.Ft.:
- 1,657
- Status:
- Active
- Beds:
- 3
- Year built:
- 2011
- Baths:
- 2.00
- MLS#:
- 2443971
- Subdivision:
- Villages at Bocage
ADDITIONAL INFORMATION
Beautiful 3 bedroom, 2 bath and fenced in yard with eye-catching windows for a great view of water accessible pond! Enjoy your afternoon on a finished back patio in a quiet setting.
Open House:
Sunday, 5/19 12:00-2:00PM
- Type:
- Single Family-Detached
- Sq.Ft.:
- 1,631
- Status:
- Active
- Beds:
- 3
- Year built:
- 2002
- Baths:
- 2.00
- MLS#:
- 2444270
- Subdivision:
- Madison Farms
ADDITIONAL INFORMATION
Desirable Madison Farms, conveniently located right off 1-12. Located in close proximity to Archbishop Hannan High School and Coquille Park. 3 bedroom, 2 bath home with large covered back patio and a large yard great for entertaining. Open floor plan, breakfast bar, which opens to living room with a gas fireplace. Primary bath has dual vanities, walk in shower, and jetted tub. Roof 2018, AC Condenser 2021, laminate wood floors living, dining, kitchen, and bedrooms installed 2020, windows 2020, and fence replaced in 2021. 2 Community pools and park like grounds awaits you in this great home.
- Type:
- Single Family-Detached
- Sq.Ft.:
- 1,630
- Status:
- Active
- Beds:
- 3
- Lot size:
- 0.21 Acres
- Year built:
- 2004
- Baths:
- 2.00
- MLS#:
- 2443476
- Subdivision:
- Highland Oaks
ADDITIONAL INFORMATION
Looking for a house that feels like a home? It's waiting for you in Madisonville's sought-after Highland Oaks Sub! Just beyond the freshly-mulched garden beds, open-concept living awaits with real wood floors, beautifully painted interior, gas fireplace, & a soaring den ceiling. Bedrooms conveniently nestled on one side. Garage, laundry, & kitchen anchor the other. But it all marries together in perfect harmony once the back door swings open. The HUGE screened porch, prewired for tv & speakers, is outdoor tranquility at its best. A covered patio with a gas stub extends from the porch taking you to the spacious, fenced yard dotted with fruit trees - pear, fig, blueberries - & backing to greenspace. The backyard has been resodded & graded, so water effortlessly washes to the rear. Front & back flowerbeds adorned with landscape lighting that's on a timer, gutters, & a sizeable raised shed complete the exterior. Grab a generator & regain electricity with the flip of a transfer switch which is already in place in the 2-car garage. Ceiling fans in all rooms including 2 in the rear porch. And if you get a notion for some motion, the community pool is sure to refresh. When there's a desire for turn-key ease, 216 Highland Oaks North is the answer! Madisonville schools & preferred flood zone.
- Type:
- Single Family-Detached
- Sq.Ft.:
- 2,316
- Status:
- Active
- Beds:
- 3
- Lot size:
- 0.35 Acres
- Year built:
- 2024
- Baths:
- 3.00
- MLS#:
- 2444194
- Subdivision:
- Not a Subdivision
ADDITIONAL INFORMATION
Open to the public 5/1 from 12 -2! Luxury new construction located in the heart of Madisonville! This rare find has 3 bedrooms, 2.5 bathrooms, dedicated office, & an abundance of storage options. High end appliances including a wine cooler & an elevator are just a few extra special amenities seen here..... and it's even generator ready! Entertain in style on one of the porches or downstairs with plenty of parking options (Even for your boat or RV) & built in storage! The builder is putting the final touches on this grand home. Enjoy Madisonville living in style & book a showing today!
- Type:
- Single Family-Detached
- Sq.Ft.:
- 4,624
- Status:
- Active
- Beds:
- 6
- Lot size:
- 2.79 Acres
- Year built:
- 2021
- Baths:
- 5.00
- MLS#:
- 2441326
- Subdivision:
- Pontchartrain Oaks Estates
ADDITIONAL INFORMATION
Gorgeous home in exclusive Pontchartrain Oaks, a gated community with acreage sized lots. Custom built one owner home situated on stunning 2.79 acres conveniently located to quaint downtown Madisonville, schools, dining and more! Attention to detail shows from the minute you drive up, lovely large brick porch, impeccable landscaping with sprinkler system, and lovely gas lanterns adorn the front. Once inside you'll find exposed wood beams, natural light, high ceilings, a floor plan that allows for entertaining both inside and out and so much more. Quality abounds in this 6 bedroom, 4.5 bath home with marble and quartzite counters throughout, kitchen features a huge butlers pantry, double ovens, gas stove with pot filler, 2 dishwashers, wine cooler and more, multiple French doors in the den leading to the screened porch bring the outside in, enjoy music with the surround sound inside and out. Downstairs primary bedroom with a tremendous closet/dressing area. Three car garage and ample parking, great for guests and multiple drivers in the home! Wired for a generator and pad in place discreetly located behind a privacy wall. Come see for yourself, this is a home not to be missed!
$1,090,000
401 S CHENIER Drive Madisonville, LA 70447
Open House:
Sunday, 5/26 12:00-3:00PM
- Type:
- Single Family-Detached
- Sq.Ft.:
- 5,547
- Status:
- Active
- Beds:
- 5
- Lot size:
- 1.4 Acres
- Year built:
- 2006
- Baths:
- 5.00
- MLS#:
- 2443540
- Subdivision:
- Madisonville On The Lake
ADDITIONAL INFORMATION
401 S Chenier exemplifies harmonious integration with its natural environment, offering breathtaking views from multiple porches across its tiers. This residence presents an unmatched lifestyle opportunity, seamlessly intertwining nature, luxury, and comfort. Nestled within the esteemed gated community of Madisonville on the Lake, this home commands stunning panoramic vistas of the serene Lake Pontchartrain and its wildlife. Encompassing approximately 2.6 acres, including the adjoining lot, the property provides ample space for embracing the tranquil surroundings. Upon arrival, one is immediately captivated by the meticulously crafted outdoor space, seamlessly merging with the landscape to create a serene haven for relaxation and entertainment. Whether hosting vibrant gatherings or cherishing quiet moments, the outdoor sanctuary offers the perfect setting. Indoors, the residence boasts two distinct living areas, both on the ground floor and upstairs, tailored for entertainment. Additionally, a lounging area graces the top floor. The meticulous attention to detail is evident throughout. Expansive porches offer enchanting views from every vantage point, while a fishing dock spans a significant portion of the backyard, embodying the waterfront lifestyle. This home is equipped with outdoor LED lighting, offering the flexibility to customize colors for every holiday. Noteworthy is the property's convenience for boat launching and storage directly from the backyard. Seize the opportunity to own your slice of paradise at 401 S Chenier
- Type:
- Single Family-Detached
- Sq.Ft.:
- 1,469
- Status:
- Active
- Beds:
- 3
- Lot size:
- 0.14 Acres
- Year built:
- 1960
- Baths:
- 2.00
- MLS#:
- 2443281
- Subdivision:
- Not a Subdivision
ADDITIONAL INFORMATION
Raised and completely renovated in past 3 months!! This beautiful home is centrally located in Historic Madisonville and within walking distance to where many shops, all the eateries and festivities are located. Steps from the Piggly Wiggly! This home has been taken to the studs and renovated to perfection, maintaining it’s charm and character, with a blend of modern amenities. Kitchen has quartz counters, Stainless gas range and dishwasher, custom cabinets, touch controlled faucet and pantry equipped for Microwave. Primary bath has large tub, huge shower, and attractive dual vanity and beautiful stained glass panes window. Other amenities are new HVAC system with Smart Thermostat, Tankless Water Heater, Color Changing Front Porch Light System!!! Experience the beauty of Old Madisonville, a lovely walkable town, home to the Madisonville Boat Festival, and minutes to the conveniences of Mandeville and the Causeway.
- Type:
- Single Family-Detached
- Sq.Ft.:
- 2,248
- Status:
- Active
- Beds:
- 5
- Lot size:
- 0.27 Acres
- Year built:
- 2006
- Baths:
- 2.00
- MLS#:
- 2443183
- Subdivision:
- Fox Branch Estates
ADDITIONAL INFORMATION
This charming 5-bedroom, 2-bathroom home offers a perfect blend of comfort and style. Nestled in a gated neighborhood, this residence presents a welcoming atmosphere from the moment you arrive. As you step inside, you're greeted by an open and airy living space, illuminated by natural light streaming through large windows. The living area is designed for relaxation and entertainment. The adjoining kitchen is a chef's delight, boasting modern appliances, sleek countertops, and plenty of storage space for all your culinary essentials. The home offers five well-appointed bedrooms, providing plenty of space for family members or guests. Each bedroom offers a cozy retreat, with soft carpeting, ample closet space, and large windows that bathe the rooms in sunlight. Two bathrooms ensure convenience for the entire household, with modern fixtures and plenty of room for pampering routines. Outside, the property features a spacious backyard, t for outdoor activities or simply enjoying the fresh air. Whether you're hosting a barbecue or relaxing on the patio, the outdoor space is sure to become a favorite spot for gatherings and leisure time. Conveniently located by schools, parks, and shopping, this home offers both comfort and convenience for modern living. Don't miss the opportunity to make ths your new home sweet home!
- Type:
- Single Family-Detached
- Sq.Ft.:
- 5,018
- Status:
- Active
- Beds:
- 4
- Lot size:
- 4.82 Acres
- Year built:
- 1995
- Baths:
- 6.00
- MLS#:
- 2442655
- Subdivision:
- Not a Subdivision
ADDITIONAL INFORMATION
This unique 4.8-acre property on the scenic and navigable Tchefuncte River offers a picturesque setting just past Fairview-Riverside State Park. A serene and unassuming entrance leads to an impressive spread with approximately 400 feet of waterfront. Unlike any other property available, this estate includes three structures: a 5,000 sq ft main house, 3,000 sq ft river house, and 1,500 sq ft boat house with 2 large covered slips and lifts. Don't miss out on this exceptional opportunity to own a piece of paradise on the Tchefuncte River. Showings by appointment only.
- Type:
- Single Family-Detached
- Sq.Ft.:
- 1,993
- Status:
- Active
- Beds:
- 3
- Year built:
- 2016
- Baths:
- 2.00
- MLS#:
- 2442152
- Subdivision:
- Villages at Bocage
ADDITIONAL INFORMATION
This home in the Villages at Bocage has a spacious, open layout and high ceilings. The seamless integration of the living room and kitchen is an entertainer's dream! The kitchen features real wood cabinets and granite countertops and the home has a tankless hot water heater, subsurface drainage, attached 2 car garage and so much more! The primary suite is expansive and has an amazing walk-in closet. Come see all this home has to offer!
- Type:
- Townhouse
- Sq.Ft.:
- 1,790
- Status:
- Active
- Beds:
- 3
- Lot size:
- 0.05 Acres
- Year built:
- 2009
- Baths:
- 3.00
- MLS#:
- 2024005772
- Subdivision:
- Guste Island
ADDITIONAL INFORMATION
This spacious and open end unit is a MUST SEE, in the very sought out Guste Island subdivision! Step inside to discover a well designed layout, with the main level boasting a large breakfast bar, nice size kitchen and pantry with lots of storage, new oven and granite countertops throughout. The beautiful dining area has a sliding glass door leading to outside, a living room big enough for entertainment and half bathroom. You will love the added state-of-the-art whole house filtration system, ensuring pure and clean water flows through every tap. All 3 bedrooms, with freshly cleaned carpets, are located on the second floor. The expansive master suite features a sitting room that can be turned into an office space or relaxation area. The oversized master closet provides ample space for wardrobe essentials and more. This master bath is built for relaxation with a tranquil jacuzzi tub and separate shower. Step outside onto your secluded balcony, to enjoy the privacy of your personal outdoor escape. The fenced in backyard leaves lots of peace under the covered patio with dedicated back and side green space. Enjoy access to the community pool, clubhouse, stocked lake, playground, rec fields, and scenic walking/biking trails! Schedule your private showing today! ** Seller offering $3000 carpet allowance**
- Type:
- Single Family
- Sq.Ft.:
- 1,887
- Status:
- Active
- Beds:
- 3
- Year built:
- 2021
- Baths:
- 3.00
- MLS#:
- 2442603
- Subdivision:
- Village at Guste Island
ADDITIONAL INFORMATION
This two and a half year old Townhome end unit faces green space and offers 3 bedrooms, 2.5 baths plus a living rm & separate den or office. Upgraded lighting and fans in all bedrooms and living room. Custom faux wood blinds on all windows. Vinyl plank floors in living room & wet areas, Appliance inc. Frigidaire Range, Microwave, Dishwasher, & Fridge. Shaft liner Separate Wall- 2 hour rated, blown in insulation, radiant barrier decking in the attic, 3cm granite counters, Custom plank raised bar, & Carrier HVAC with programmable thermostat. Security system installed. Primary Suit has 10 ft recessed ceiling with an oversized Closet with wood shelves, a sitting area, spacious primary bath boosts a vanity with sink, walk-in shower, and an oversized pantry. Patio is covered with landscaping, custom pavers, and a puppy peep window! Neighborhood amenities inc. walking/jogging trails, numerous ponds, a community pool, clubhouse, sport fields and are inc. in the POA $90 a quarter. Monthly Townhome fee of $136 include exterior lawncare & trash service. Note: Some Builder Warranties still apply and will transfer with the sale.
Open House:
Sunday, 5/19 1:00-3:00PM
- Type:
- Single Family-Detached
- Sq.Ft.:
- 3,697
- Status:
- Active
- Beds:
- 4
- Year built:
- 2005
- Baths:
- 3.00
- MLS#:
- 2442421
- Subdivision:
- Arbor Walk
ADDITIONAL INFORMATION
This exquisite home, located in the Arbor Walk subdivision, offers a luxurious living experience with four bedrooms, three baths and 3778 sq ft of living space. As you enter, you are greeted by the elegance of hardwood floors that lead you through office, formal dining, living and primary spaces. The kitchen features fabulous Chicago brick floors, large center island with counter seating, granite countertops, and plenty of cabinet storage. Kitchen opens to a cozy sitting area with double sided fireplace to living room adding a touch of sophistication to the space. The primary bedroom, conveniently located on the first floor, offers a private retreat with wood floors and soaring ceiling height. The primary bathroom is truly a sanctuary, featuring separate bathroom and dressing sides. The highlight is the walk-through shower and a separate tub, providing a spa-like experience in the comfort of your own home. Additionally, this home includes an office off the foyer, perfect for remote work or study. The formal dining room adds a touch of elegance for entertaining guests or hosting special occasions. The guest suite off of the kitchen is a private retreat for visitors or extended family. Upstairs don't miss the large bonus/game room area with two bedrooms upstairs and J&J bathroom. Outside enjoy your morning coffee on your covered brick patio. Plenty of room for a pool in this spacious backyard! Wrought iron or aluminum fence and bushes are allowed by subdivision covenants should additional privacy be desired. Architectural roof is only two years old! Don't miss the opportunity to live in this stunning residence that combines luxury, comfort, and style in every detail. Sellers offering 1% towards Buyers closing costs, prepaids or rate buy down!
- Type:
- Single Family-Detached
- Sq.Ft.:
- 1,699
- Status:
- Active
- Beds:
- 3
- Year built:
- 2014
- Baths:
- 2.00
- MLS#:
- 2441951
- Subdivision:
- Guste Island
ADDITIONAL INFORMATION
This beauty is ready and waiting for its new owners just in time to enjoy the subdivision pool, clubhouse and socceer field. The wide-open fliving area has 10 ft ceilings in the foyer, den, kitchen and breakfast area The kitchen has 3 cm granite with a large breakfast bar, contrasting island with butcher block countertops and a walk-in pantry for extra storage. The foyer and den have beautiful wood floors with picture windows and a gas fireplace. In the primary bedroom /bathroom there tray ceilings and custom closets. The backyard is completely fenced with an extended patio. There are full gutters that are tied in to underground drainage. Additional features include LED lighting with dimmers throught the house and a Ring doorbell. Flood zone C. Book your showing today before its gone!
- Type:
- Single Family-Detached
- Sq.Ft.:
- 1,750
- Status:
- Active
- Beds:
- 3
- Lot size:
- 0.44 Acres
- Year built:
- 1999
- Baths:
- 2.00
- MLS#:
- 2442205
- Subdivision:
- Oak Park
ADDITIONAL INFORMATION
This wonderful 3 bedroom brick home has been recently updated and meticulously maintained. Kitchen with handsome granite countertops, Stainless appliances and contemporary backsplash. Living has custom cabinets, a wall of windows looking out into the backyard and a fantastic wood burring fireplace. Spacious dining (large enough for eight) with custom wainscoting and rich flooring. Large master with custom molding and trey ceilings. Updated master bath with granite countertops, his and hers closets and a separate shower. No carpet throughout the home. Attached garage complete with new opener and custom shelving. Plenty of parking with an additional limestone driveway for a boat or RV. Extra large covered patio looking out into the oversized backyard. Flood zone X. Flood insurance not required. Short drive down 22 to everything Old Madisonville has to offer or take the 5 minute drive down Brewster to go shopping in Covington.
- Type:
- Single Family-Detached
- Sq.Ft.:
- 2,592
- Status:
- Active
- Beds:
- 4
- Lot size:
- 0.3 Acres
- Year built:
- 2011
- Baths:
- 3.00
- MLS#:
- 2442228
- Subdivision:
- Raiford Oaks
ADDITIONAL INFORMATION
Immaculately kept Madisonville home. No carpet: luxury wood plank vinyl flooring in living areas. Spacious kitchen with abundance cabinetry, pantry, a huge island plus a work space. Split floor plan with a separate guest bed and bath. 4 bedrooms plus an office or dining area, Low-maintenance backyard with an extended patio. Walking distance to the community pool and play area. Minutes away from the interstate. Madisonville and Mandeville schools. Perfect blend of comfort and convenience. Open predicattion. Sellers are still showing the property and entertaining offers.
- Type:
- Single Family-Detached
- Sq.Ft.:
- 1,684
- Status:
- Active
- Beds:
- 3
- Lot size:
- 0.17 Acres
- Year built:
- 2012
- Baths:
- 2.00
- MLS#:
- 2439213
- Subdivision:
- Guste Island
ADDITIONAL INFORMATION
Beautiful, well-loved home in The Pines of Guste Island. Open floor plan with wood floors in den, dining room, kitchen and breakfast room. Lovely corner fireplace with gas starter in den. Stainless steel appliances in kitchen. Granite counter tops in kitchen and bathrooms. Floor plan has spacious primary bedroom to one side of home & two bedrooms and bath on other side. Large laundry room and office area. Large attached garage has ninja flooring and utility sink. Covered patio overlooks tranquil backyard. Gardens and landscaping are meticulous. Subdivision has a beautiful community pool, clubhouse & soccer field. This home is definitely a MUST SEE! (Refrigerator, washer & dryer may be purchased separately.)
- Type:
- Single Family-Detached
- Sq.Ft.:
- 2,424
- Status:
- Active
- Beds:
- 4
- Lot size:
- 0.21 Acres
- Year built:
- 2019
- Baths:
- 3.00
- MLS#:
- 2440893
- Subdivision:
- Bedico Creek
ADDITIONAL INFORMATION
Live in demand Bedico Creek and enjoy all the Amenities provided in the neighborhood! Beautiful 4 bedroom, 2 1/2 bath + private office. Open floor plan for easy entertaining. Wood inset ceiling and gas fireplace in Living area. Spacious Kitchen with custom cabinets with upper & lower lighting, center island with farmhouse sink, beautiful granite counters, stainless appliances & custom decorative backsplash plus custom farmhouse hood vent. Huge pantry with custom shelving. Wall of windows overlooking rear yard. Tranquil Primary suite with tray ceiling, large soaker tub, curb less tile shower, double vanity, custom closet with shelving, drawers & hanging space. Brick rear porch and spacious rear yard. Bedico Creek Preserve offers 2 pools & pavilions, 3.5 miles of concrete paths, nature trails, disc golf course, playground, RV& boat storage, hundreds of acres of nature preserve & greenspace & numerous ponds!
- Type:
- Single Family-Detached
- Sq.Ft.:
- 2,598
- Status:
- Active
- Beds:
- 4
- Year built:
- 2023
- Baths:
- 3.00
- MLS#:
- 2440402
- Subdivision:
- Southern Oaks
ADDITIONAL INFORMATION
Spacious open floor plan with 4 bedrooms, 3 full baths plus a private office! Beautiful architectural details include solid Cypress beams, tray ceilings with shiplap insets and stunning stack stone fireplace surround from floor to ceiling! Wood floors in main areas plus Primary bedroom. Designer lighting throughout. Chef's Kitchen features oversized center island with storage, Quartz counters, Custom cabinets with under cabinet lighting, huge pantry, stainless appliances & tile backsplash. Tranquil Primary bedroom with exquisite spa-like ensuite featuring a free standing soaker tub, large tile shower, double vanity & L-shaped custom closet. Each guest bedroom has direct bath access and custom built-ins in closets! Oversized laundry with storage & quartz counter. Large overed patio & spacious rear yard. Subdivision has a new pool.
- Type:
- Single Family-Detached
- Sq.Ft.:
- 1,959
- Status:
- Active
- Beds:
- 4
- Lot size:
- 0.17 Acres
- Year built:
- 2020
- Baths:
- 2.00
- MLS#:
- 2440157
- Subdivision:
- Bedico Creek
ADDITIONAL INFORMATION
Welcome to the elegant and spacious Iris plan, a single-story home that offers luxurious living space. This meticulously designed residence is a testament to modern comfort and thoughtful architecture. As you enter, you'll be immediately struck by the high ceilings in the living and dining areas, creating an open and airy ambiance that sets the tone for the entire home. This architectural feature not only enhances the sense of space but also allows for ample natural light to fill the living areas. The Iris plan boasts a total of 4 well-appointed bedrooms and 2 stylish bathrooms. Each of these bedrooms is seamlessly connected to the central living space, making this layout both functional and convenient for family living. The crown jewel of this home is the master bedroom, which exudes luxury and relaxation. Featuring a tray ceiling, it adds an extra layer of sophistication to this private retreat. The attached master bath is a spa-like oasis, complete with a walk-in closet for your wardrobe needs, a separate water closet for privacy, a walk-in shower for rejuvenating showers, a jetted tub for soothing baths, and double vanities that offer both space and convenience. It's your personal haven for unwinding after a long day. The single-story design ensures that every aspect of this home is easily accessible and convenient, making it a practical choice for all stages of life. This is the embodiment of contemporary living at its finest. With its high ceilings, spacious bedrooms, and a master suite that's truly exceptional, this single-story residence offers both style and functionality. Don't miss the chance to make this remarkable property your forever home.

Information contained on this site is believed to be reliable; yet, users of this web site are responsible for checking the accuracy, completeness, currency, or suitability of all information. Neither the New Orleans Metropolitan Association of REALTORS®, Inc. nor the Gulf South Real Estate Information Network, Inc. makes any representation, guarantees, or warranties as to the accuracy, completeness, currency, or suitability of the information provided. They specifically disclaim any and all liability for all claims or damages that may result from providing information to be used on the web site, or the information which it contains, including any web sites maintained by third parties, which may be linked to this web site. The information being provided is for the consumer’s personal, non-commercial use, and may not be used for any purpose other than to identify prospective properties which consumers may be interested in purchasing. The user of this site is granted permission to copy a reasonable and limited number of copies to be used in satisfying the purposes identified in the preceding sentence. By using this site, you signify your agreement with and acceptance of these terms and conditions. If you do not accept this policy, you may not use this site in any way. Your continued use of this site, and/or its affiliates’ sites, following the posting of changes to these terms will mean you accept those changes, regardless of whether you are provided with additional notice of such changes. Copyright 2024 New Orleans Metropolitan Association of REALTORS®, Inc. All rights reserved. The sharing of MLS database, or any portion thereof, with any unauthorized third party is strictly prohibited.
 |
| IDX information is provided exclusively for consumers' personal, non-commercial use and may not be used for any purpose other than to identify prospective properties consumers may be interested in purchasing. The GBRAR BX program only contains a portion of all active MLS Properties. Copyright 2024 Greater Baton Rouge Association of Realtors. All rights reserved. |
Madisonville Real Estate
The median home value in Madisonville, LA is $253,800. This is higher than the county median home value of $182,700. The national median home value is $219,700. The average price of homes sold in Madisonville, LA is $253,800. Approximately 56.59% of Madisonville homes are owned, compared to 29.72% rented, while 13.7% are vacant. Madisonville real estate listings include condos, townhomes, and single family homes for sale. Commercial properties are also available. If you see a property you’re interested in, contact a Madisonville real estate agent to arrange a tour today!
Madisonville, Louisiana 70447 has a population of 820. Madisonville 70447 is more family-centric than the surrounding county with 51.6% of the households containing married families with children. The county average for households married with children is 32.63%.
The median household income in Madisonville, Louisiana 70447 is $79,000. The median household income for the surrounding county is $66,539 compared to the national median of $57,652. The median age of people living in Madisonville 70447 is 39.6 years.
Madisonville Weather
The average high temperature in July is 90.5 degrees, with an average low temperature in January of 39.6 degrees. The average rainfall is approximately 62 inches per year, with 0.2 inches of snow per year.
