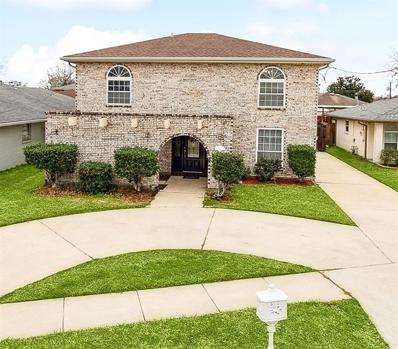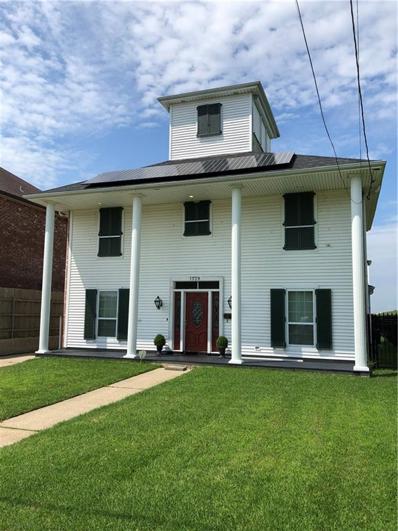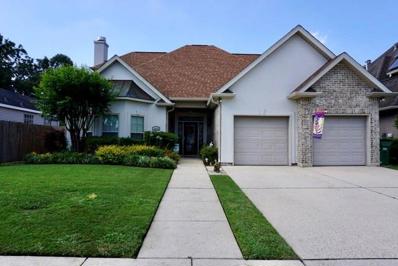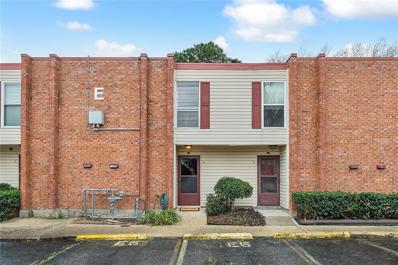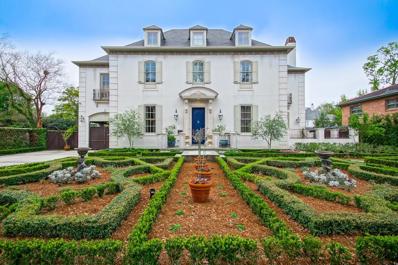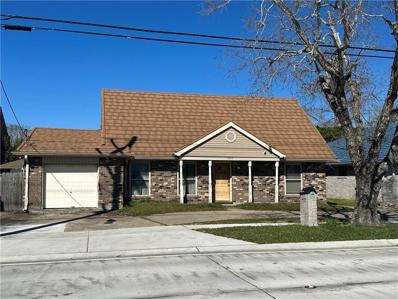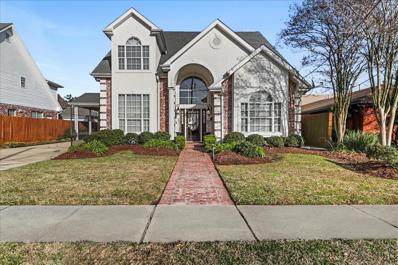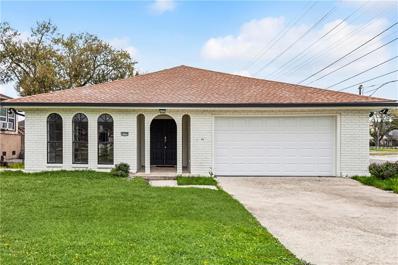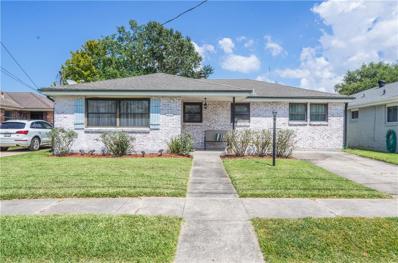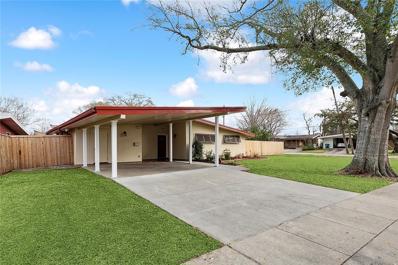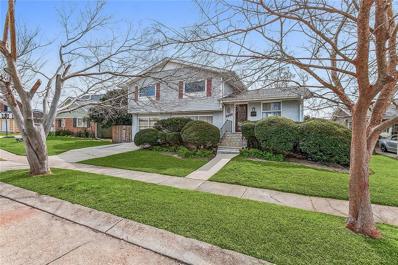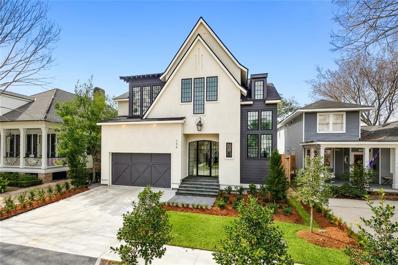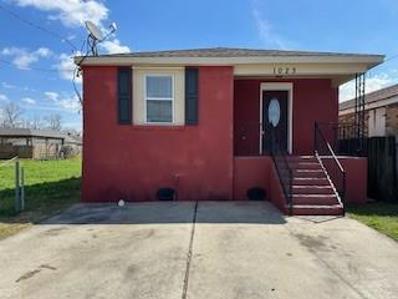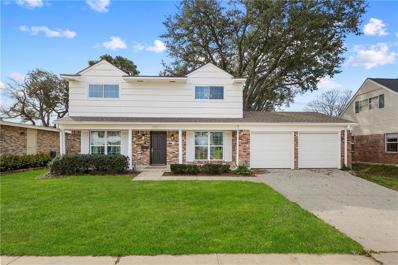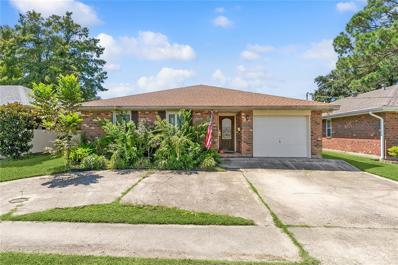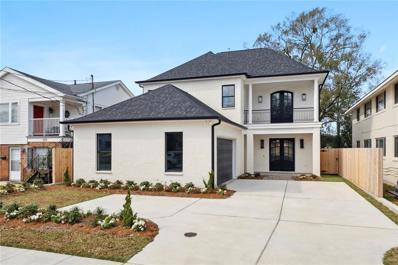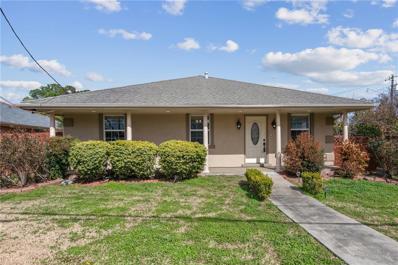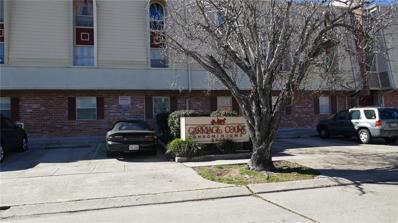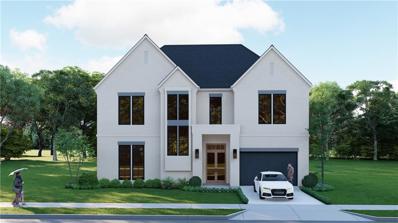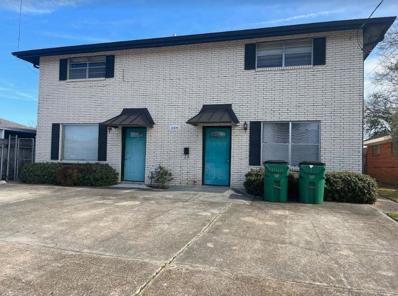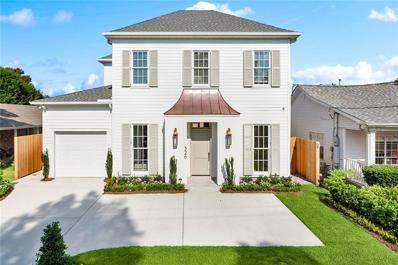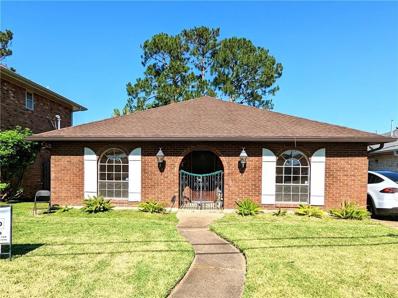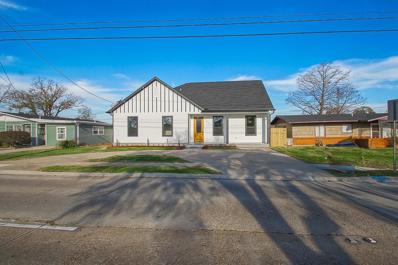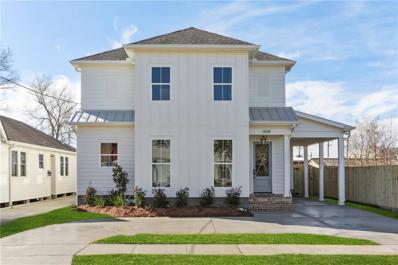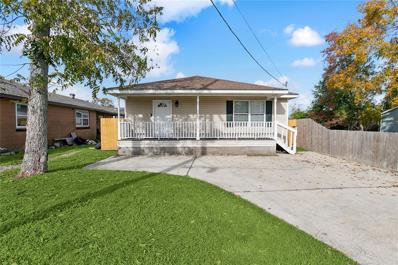Metairie LA Homes for Sale
$379,500
5120 WILSON Drive Metairie, LA 70003
- Type:
- Single Family-Detached
- Sq.Ft.:
- 2,322
- Status:
- Active
- Beds:
- 3
- Year built:
- 1977
- Baths:
- 3.00
- MLS#:
- 2431159
- Subdivision:
- Elmwood Park
ADDITIONAL INFORMATION
Easy to Show, Supra Lockbox. Two Story, Custom Built Metairie Home on Lake-side of W. Esplanade in High Demand Elmwood Park Subdivision Features an Incredible Entertainment Space Both Indoors and Out.The Spacious Light Filled Den Offers an Open Floor Plan and is Accented by a Wet Bar & Cozy Corner Fireplace. French Doors Open to the Cement Patio and a Nice Green Space.Grey Wood-Laminate Floors on Both Levels. 3 Upstairs Bedrooms, Plus Possibility of an Office, Formal Dining Room or Another Den/Play Area Downstairs off the Entrance. $1000 Buyer Allowance. There's an Additional 1186 Square Foot Two Story Garage Workshop Equipped With Automatic Door, Electricity and Window Unit. The First Level of the Garage Offers a Tremendous Amount of Storage Plus Room for Boat, Vehicles,Car Collection, Motorcycles, Bicycles Etc. Stairs lead to 2nd floor. What’s your passion? The possibilities for this Space Are Endless...Game Room, Craft Area, Property Equipped With a Circular Driveway, Plus Long Drive, Privacy Gate/Fence and Oversized Double Plus Car Garage.
- Type:
- Single Family-Detached
- Sq.Ft.:
- 2,500
- Status:
- Active
- Beds:
- 3
- Lot size:
- 0.17 Acres
- Year built:
- 1983
- Baths:
- 3.00
- MLS#:
- 2434692
- Subdivision:
- Cherokee Court
ADDITIONAL INFORMATION
An absolute palace located on the levee in historic Bucktown with a magnificent 360 view of Lake Ponchartrain and cityscape. There are not many homes in Metairie with this location, this many amenities in place, this much space and with this much potential! Watch the city's fireworks twice a year from your own home! The master suite is enhanced and has updated features. The rest of the home contains several creature comforts: A security system wired in and an at home office space on the main floor, along with the living room, master suite and the enormous, granite and stainless steel kitchen. The second floor has plenty of space and privacy with rooms separate from each other as well as extra closet spaces and a laundry chute. The third floor is a "watchtower" with a wet-bar and 360 view windows. There are hurricane shudders to ward against storms, tesla solar panels to decrease energy bills and two decked attic spaces for storage. The hot water is tankless and the house has a central vacuum as well. There is a detached, 2-car garage with separate bathroom and workstation as well as hot water available to the garage. The gated driveway capable of parking for more than 3 cars as well as a boat or trailer at the rear of garage. This listing boasts a large front yard and plenty of additional green space, fenced in at the rear. There is a gate that also allows access to the levee adjacent from the backyard. Being at the end of the street and on the levee also provides additional security via physical location as well as the vigilant neighborhood watch. Make an appointment asap and don't miss this Bucktown diamond!
- Type:
- Single Family-Detached
- Sq.Ft.:
- 2,713
- Status:
- Active
- Beds:
- 4
- Lot size:
- 0.12 Acres
- Year built:
- 2007
- Baths:
- 4.00
- MLS#:
- 2434661
ADDITIONAL INFORMATION
This beautiful home is located in one of the most sought out neighborhoods in Metairie right off Metairie Road. This property is 15 years young and it has been kept in exceptional condition. This classic style home that features 10' ceilings, 4 bedrooms, 3 full bathrooms, and 1 half bathroom with 2713 square feet if living space. The kitchen was recently updated with gorgeous quartz counters, classic subway tile backsplash, and updated cabinet pulls. There is engineered wood in the living room and dining room and ceramic tile in the kitchen and bathrooms. The double car garage is temperature controlled so you can use it as a game room like the current owner or you can park your boat or car inside. On cold nights, you can relax in the living room in front of the fireplace and throughout the year, you can enjoy your morning coffee or Sunday brunch under the covered patio in the backyard to the relaxing sound of water from the fountain. The property is in move-in condition because the owners kept it in pristine condition. * LOW FLOOD INSURANCE: $798 PER YEAR
- Type:
- Condo
- Sq.Ft.:
- 1,040
- Status:
- Active
- Beds:
- 2
- Year built:
- 1979
- Baths:
- 2.00
- MLS#:
- 2434469
ADDITIONAL INFORMATION
Nestled in the highly coveted 70005 zip code, this beautiful 2-bedroom, 1.5-bathroom townhouse style condo awaits its new owner. Occupy or rent out - great investment either way! Step inside to discover an inviting open floor plan that exudes warmth and comfort. The kitchen, adorned with granite countertops, is equipped with a gas stove (3 years old), 4 years old dishwasher, and a brand new refrigerator and disposal. Major improvements include HVAC system replacement in 2017, and energy efficient French doors and newer windows. With no carpet to worry about, maintenance is a breeze. The cozy patio that opens up to the pool area offers a charming space for grilling, savoring your morning cup of coffee or unwinding with a glass of wine in the evening. The complex boasts serene ambiance and amenities. Take a dip in one of the swimming pools or simply relax in the peaceful common areas. Plus, with water, gas, and exterior insurance covered in the condo fees, managing monthly expenses is easy. Assigned parking by the front door ensures easy access, while ample visitor parking accommodates guests with ease. Washer/dryer hook-ups inside the unit. And with pets welcome, this condo truly feels like home. Conveniently located in proximity to Lake Pontchartrain, I-10, grocery stores, and shopping opportunities!
$2,900,000
424 IONA Street Metairie, LA 70005
- Type:
- Single Family-Detached
- Sq.Ft.:
- 5,480
- Status:
- Active
- Beds:
- 5
- Lot size:
- 0.27 Acres
- Year built:
- 2008
- Baths:
- 8.00
- MLS#:
- 2434570
- Subdivision:
- Metairie Club Garden
ADDITIONAL INFORMATION
Prime Old Metairie location on double lot with basketball court, heated pool, cold plunge spa, cabana and outdoor entertainment area. Exceptional details throughout the interior including triple crown molding, walnut floors, custom carved and painted wood paneled great room and gourmet kitchen. This house shows extreme pride of ownership and will impress even the most discerning buyer!
- Type:
- Single Family-Detached
- Sq.Ft.:
- 1,754
- Status:
- Active
- Beds:
- 3
- Lot size:
- 0.13 Acres
- Year built:
- 1978
- Baths:
- 2.00
- MLS#:
- 2434417
- Subdivision:
- Manson
ADDITIONAL INFORMATION
Calling all investors! This beautiful home received damage from Hurricane Ida and has been only partially restored. Come finish the job! Nice layout with three very spacious bedrooms. Attached garage. Good-sized yard. Great location across the street from St. Clement of Rome School. Damaged roof was replaced in 2022, but some areas of damage from Ida-related roof leaks and wind-driven rain remain. Otherwise, the home has several updates including renovation of kitchen/bathroom in 2018, tankless water heater installed and upstairs A/C replaced in 2020, and more. This home has great potential!
$624,500
4609 SHORES Drive Metairie, LA 70006
- Type:
- Single Family-Detached
- Sq.Ft.:
- 2,920
- Status:
- Active
- Beds:
- 4
- Lot size:
- 0.15 Acres
- Year built:
- 2000
- Baths:
- 3.00
- MLS#:
- 2434521
- Subdivision:
- Ponchartrain Shores
ADDITIONAL INFORMATION
OPEN HOUSE Sunday April 21st 12:00-2:00 MUST SEE custom home in close proximity to the lake! From the moment you walk into this stunning home you will find impressive 20' ceilings in the foyer, freshly painted inside and out, new bamboo flooring upstairs as well as primary, gorgeous travertine throughout rest of downstairs plus custom moulding throughout. The downstairs primary suite offers a large custom built closet, primary bath that has a double vanity with granite counters, soaker tub and large walk in shower. Upstairs you will find three additional bedrooms, one full bath, a bonus storage room, and at the top of the stairs is a bonus area overlooking the den that would be great for a kids den, office space, or exercise area. In the den you will find a gas fireplace flanked by floor to ceiling custom book cases ready for you to display your personal touches! Chefs kitchen features gas range, custom vent hood, tons of gorgeous custom cabinets, granite counters and an eat at peninsula. Open concept kitchen and den and a wall of windows offers views of the beautiful back yard. Let's not forget the welcoming covered patio ready for you to relax and unwind. Enjoy a large double car driveway and the covered portico for plenty of off street parking. A NEW ROOF is the icing on the cake! This home is sure to impress...What are you waiting for??? Call to schedule your private showing today!
- Type:
- Single Family-Detached
- Sq.Ft.:
- 2,060
- Status:
- Active
- Beds:
- 3
- Lot size:
- 0.14 Acres
- Year built:
- 1968
- Baths:
- 2.00
- MLS#:
- 2434269
ADDITIONAL INFORMATION
Make all your dreams come true by owning this renovated property situated on an expansive corner lot at 4320 Havard Avenue in the heart of Metaire. New Hvac, electrical, plumbing under the house, flooring throughout, (Absolutely No carpet) New Kitchen Cabinets & Countertops, Renovated Bathrooms, Two Car garage, New SS Appliances included, are just a small list of amenities and upgrades. With its perfect blend of elegance and comfort, this beautiful residence offers everything you need for modern living. Boasting three bedroom as well as two stylish bathrooms featuring sleek fixtures alongside luminous natural light pouring through huge windows that illuminate every space within these walls creating warmth ambiance while providing ample storage capacity so families will feel right at home here – not forgetting they have easy proximity nearby major landmarks such as renowned medical facilities or educational institutions along with plenty other amenities.
- Type:
- Single Family-Detached
- Sq.Ft.:
- 1,636
- Status:
- Active
- Beds:
- 3
- Lot size:
- 0.13 Acres
- Year built:
- 1965
- Baths:
- 2.00
- MLS#:
- 2434447
ADDITIONAL INFORMATION
This property is an entertainer's delight! The big, open kitchen and inviting covered patio overlooking the large grassed yard and built in pool are waiting for your house warming party! The fabulous location between Bonnabel and the Orleans Parish line make commuting to the CBD a dream. The primary suite has an attached dressing area with two separate closets. The inside laundry room and tankless water heater are just added bonuses! In close proximity to many groceries, restaurants, and shops. Flood insurance is super low at only $555/year!!
- Type:
- Single Family-Detached
- Sq.Ft.:
- 1,539
- Status:
- Active
- Beds:
- 3
- Lot size:
- 0.21 Acres
- Year built:
- 1969
- Baths:
- 2.00
- MLS#:
- 2434339
- Subdivision:
- Lynn Park
ADDITIONAL INFORMATION
Live worry-free in this modern, upgraded home on a spacious corner lot! This gem boasts a durable metal roof with new plywood, energy-efficient windows, and fresh paint inside and out (2024!). Enjoy updated stainless steel appliances, modern bathrooms, and the peace of mind knowing the house, carport (23.7 X 18.7), driveway, back patio, and sidewalk are all on pilings. Updated plumbing, a security system, and a large covered patio (29.3 x 11.9) add convenience and comfort. Relax in the fenced yard, create or store what you want in large detached workshop (22.11 X11.1) or envision your dream pool in the additional outdoor space. Plus, the location can't be beat: easy access to everything you need, including shopping, dining, schools, airport, interstate, and Lafreniere Park. Top it all off with low flood premium (never flooded, no claims!) This move-in ready gem awaits - schedule your showing today!
$279,900
5900 YORK Street Metairie, LA 70003
- Type:
- Single Family-Detached
- Sq.Ft.:
- 1,812
- Status:
- Active
- Beds:
- 3
- Year built:
- 1974
- Baths:
- 3.00
- MLS#:
- 2434052
ADDITIONAL INFORMATION
Cute Split level home with lots of character and natural light. Vaulted ceilings in the living room with lots of windows give it the feel of a much larger room. Split level floor plan is great when you don't want to be on top of each other like in an open floor plan. Come check out this charming house and make it your home.
$2,094,000
258 ROSEWOOD Drive Metairie, LA 70005
- Type:
- Single Family-Detached
- Sq.Ft.:
- 4,390
- Status:
- Active
- Beds:
- 5
- Year built:
- 2023
- Baths:
- 5.00
- MLS#:
- 2434250
- Subdivision:
- Crestmont Park
ADDITIONAL INFORMATION
Fully-custom home in Old Metairie spares no expense in its meticulous design and exquisite features, making it a haven for discerning buyers seeking the utmost in sophistication. Boasting five bedrooms, four and a half bathrooms, an office space, and a two-car garage, this residence offers ample space for both relaxation and entertainment. The first-floor primary bedroom impresses with its expansive walk-in closet and lavish amenities. With 12-foot ceilings enhancing the sense of grandeur, the main floor seamlessly integrates a spacious kitchen overlooking the living room, dining room, breakfast area, and wet bar. Marble countertops grace the gourmet kitchen, complementing the high-end appliances including a Wolf range and custom panel fridge/dishwasher, alongside custom cabinetry and designer lighting. Throughout the home, high-end finishes and hardwood floors exude elegance. A fireplace adds warmth and charm to the living space, while smart home features offer convenience and modernity. Upstairs, four additional bedrooms with walk-in closets, a den, and a game room provide versatility and comfort. Additionally, the private backyard awaits your imagination, ready to accommodate an outdoor kitchen, pool, or any other outdoor amenities you can envision. This residence stands as a testament to uncompromising luxury and timeless sophistication. Fully-custom home built by Prime Design Build Group Five bedrooms, four and a half bathrooms, office space, a two-car garage Expansive first-floor primary bedroom w/ a luxurious walk-in closet 12-foot ceilings Spacious kitchen overlooking living room, dining room, breakfast area, and wet bar Marble countertops in the gourmet kitchen High-end appliances including Wolf range and custom panel fridge/dishwasher Custom cabinetry, designer lighting and hardwood floors Fireplace Upstairs features four additional bedrooms w/ walk-in closets, a loft, and den/game room Private back yard primed for outdoor kitchen and pool
- Type:
- Single Family-Detached
- Sq.Ft.:
- 1,534
- Status:
- Active
- Beds:
- 4
- Lot size:
- 0.06 Acres
- Year built:
- 1959
- Baths:
- 2.00
- MLS#:
- 2435920
- Subdivision:
- Upland
ADDITIONAL INFORMATION
- Type:
- Single Family-Detached
- Sq.Ft.:
- 1,866
- Status:
- Active
- Beds:
- 4
- Year built:
- 1964
- Baths:
- 3.00
- MLS#:
- 2433963
- Subdivision:
- Bissonet Plaza
ADDITIONAL INFORMATION
Gorgeously renovated 4 bedroom, 2.5 bath single family home with attached double garage and huge back yard in charming Metairie neighborhood just minutes from the interstate, excellent schools, and playgrounds. Home features new roof as of 2022, new a/ c and heating units, new underground plumbing, updated electrical, updated interior plumbing, and newer windows and that doesn't even get to all of the cosmetic upgrades! New cabinets, stone countertops, all new flooring, appliances, and fixtures are just some of meticulous renovations. With 4 bedrooms plus a separate living room, den, and double garage areas there's plenty of room for home office, fitness area, or play room without sacrificing too many bedrooms.
- Type:
- Single Family-Detached
- Sq.Ft.:
- 1,939
- Status:
- Active
- Beds:
- 3
- Year built:
- 1981
- Baths:
- 2.00
- MLS#:
- 2434054
- Subdivision:
- Metairie Ridge
ADDITIONAL INFORMATION
Do you have some extra love to give?? This house needs a little love and tlc to bring it back to its prime. Nestled in Metairie Ridge within minutes to restaurants and shopping. 3 bedrooms and 2 baths with a large backyard great for entertaining. This home features a formal dining, living room, breakfast area, den, and primary suite. Galley kitchen with Viking 6 burner stove with convection oven. Come see what this home has to offer and make it yours!!!
$1,275,000
322 BONNABEL Boulevard Metairie, LA 70005
- Type:
- Single Family-Detached
- Sq.Ft.:
- 3,931
- Status:
- Active
- Beds:
- 5
- Year built:
- 2023
- Baths:
- 5.00
- MLS#:
- 2433238
- Subdivision:
- Bonnabel Place
ADDITIONAL INFORMATION
Stunning, custom-built Old Metairie home on oversized 150' deep lot! The attention to detail on this 5 bedroom, 4.5 bathroom home is not to be missed. A gracious front porch with double doors flanked by gas lanterns invites you into this beautifully appointed and light-filled home. Downstairs primary suite plus an additional bedroom suite downstairs. Upstairs there are 3 bedrooms, 2 bathrooms, and a large secondary entertaining space with a balcony ideal for playroom, theatre, or office space. Chef's kitchen features custom cabinets to ceiling providing ample storage, built-in pro-line stainless steel appliances, quartz and granite counters with marble tile backsplash, and 2 islands make the space ideal to cook and entertain. Walk out of the beautifully designed living space onto a large covered brick patio with gas grill hookups and large fenced yard. 2-car garage with additional driveway parking. Thoughtfully laid out and designed mudroom off garage with adjacent laundry room. Spacious laundry room with quartz counters and soaking sink, recessed dryer vent and plenty of hanging, folding and storage space. Engineered wood floors throughout the home with tile in bathrooms, beautifully trimmed out door and window casings, and cove crown molding elegantly finishing off the spaces. Home also features a gas fireplace, alarm system, designer lighting fixtures, 10' ceilings throughout with 11' in primary. Flood Zone X.
$369,000
3735 OLNEY Street Metairie, LA 70002
Open House:
Sunday, 5/5 2:00-4:00PM
- Type:
- Single Family-Detached
- Sq.Ft.:
- 2,080
- Status:
- Active
- Beds:
- 3
- Lot size:
- 0.17 Acres
- Year built:
- 1971
- Baths:
- 2.00
- MLS#:
- 2432449
ADDITIONAL INFORMATION
Beautifully maintained move-in-ready home awaits your client's personal touches! Nestled back on a spacious corner lot, this property features a sizable driveway for off-street parking and ample space behind the gate to store a boat or RV! Completely renovated in 2014 and adorned with a fresh coat of interior paint, natural light flows seamlessly through the open floor plan. A den is situated in its own wing and provides the perfect flex space for a home office or recreation room! The owners suite boasts a luxurious primary bath with jetted tub and a large walk-in shower, and private access to the rear covered deck! Fully fenced in, the side and back yards offer a relaxing getaway from the hustle and bustle of city life. Close proximity to shops, Lakeside Mall, and the Metairie parade route! Sellers is offering $5000 towards buyer's closing costs with an accepted offer.
- Type:
- Condo
- Sq.Ft.:
- 960
- Status:
- Active
- Beds:
- 2
- Year built:
- 1987
- Baths:
- 2.00
- MLS#:
- 2434008
ADDITIONAL INFORMATION
Updated 2 bedroom 2 bath condo centrally located in Metairie right off I-10 and Clearview!! This unit is located in a wonderful complex with an active association with majority of owners being owner occupants! Complex features a New Orleans style courtyard with pool and lounge chairs. Unit is on 3rd floor; building has elevators and is gated.
- Type:
- Single Family-Detached
- Sq.Ft.:
- 4,028
- Status:
- Active
- Beds:
- 5
- Year built:
- 2024
- Baths:
- 4.00
- MLS#:
- 2433255
ADDITIONAL INFORMATION
Stately Old Metairie home on excellent street. Currently under construction with estimated completion date of June. This stunning home features all high end fixtures, finishes, custom ceilings, hidden pantry and more. 5 bedrooms, 3.5 bathrooms plus large media room/6th bedroom, office and 2 car garage. 1st floor features 12' ceilings, Primary bedroom, fireplace, attached garage w/ mudroom and large rear porch overlooking yard. 2nd floor features 10' ceilings, 4 additional bedrooms and media room/6th bedroom and an office. See mood board pic for selections. Call for details!
$398,000
1009 ARIS Avenue Metairie, LA 70005
- Type:
- Single Family-Detached
- Sq.Ft.:
- 3,351
- Status:
- Active
- Beds:
- 6
- Year built:
- 1979
- Baths:
- 5.00
- MLS#:
- 2433951
ADDITIONAL INFORMATION
All brick, 2 story (double converted to single, see floor plan), six bedrooms, five baths, many multiple bonus rooms, 2 a/c and heat systems, with wood floors and tile throughout. Freshly painted and has sprinkler system and fire alarm system. Extra large bedrooms, all bedrooms upstairs have their own baths. Roof 4-5 years old, formerly code and updated for group home.
$1,389,000
326 HELIOS Avenue Metairie, LA 70005
- Type:
- Single Family-Detached
- Sq.Ft.:
- 3,803
- Status:
- Active
- Beds:
- 4
- Year built:
- 2023
- Baths:
- 4.00
- MLS#:
- 2433816
ADDITIONAL INFORMATION
New construction home by Miller Building in Old Metairie on a large lot at 156 feet deep. Four beds with 3 full bathrooms, and one half bath. Primary suite is down, with a double vanity, soaking tub and large frameless shower. Gorgeous custom closet with built-in cabinetry. Ceilings are 11' downstairs and 10 foot upstairs. The kitchen features Thermadore appliances including 48" range/oven with a pot filler, large island with storage, plus custom cabinetry with lighting. There is a study downstairs with a large closet that warps around underneath the stairs. The floors are European White Oak wide plank, fireplace, custom lighting, Quartzite & marble counters, wet bar with ice maker and beverage fridge. The front garden includes a sprinkler system and exterior lighting. The backyard features a covered patio that is plumbed for an outdoor kitchen and is more than big enough for a pool plus an outdoor pavilion! Laundry room includes custom cabinets and large window for lots of natural light. Built-in cubbies are adjacent to the garage for extra storage. House is wired for a generator. This home has been certified with a Fortified roof which qualifies the new homeowner for insurance discounts!
- Type:
- Single Family-Detached
- Sq.Ft.:
- 1,874
- Status:
- Active
- Beds:
- 3
- Lot size:
- 0.13 Acres
- Year built:
- 1974
- Baths:
- 2.00
- MLS#:
- 2433743
ADDITIONAL INFORMATION
Location, Location, Location. Centrally located with all of the shopping and restaurants. 3 bedrooms and 2 bath home has plenty of room for family. The home comes with extra rooms to have an office or any other kind of use. Granite countertops in the kitchen and the laminate floors make this a show-stopper. Other features include a fireplace, gas lanterns, and plenty of parking off-street. NO CARPET. Brand new laminate floors just installed. New fence in backyard. Must see to appreciate.
$474,000
1421 DAVID Drive Metairie, LA 70003
- Type:
- Single Family-Detached
- Sq.Ft.:
- 1,878
- Status:
- Active
- Beds:
- 4
- Lot size:
- 0.17 Acres
- Year built:
- 2024
- Baths:
- 3.00
- MLS#:
- 2433377
- Subdivision:
- Magnolia Plaza
ADDITIONAL INFORMATION
Privacy, elegance, & self-reliance converge a captivating embodiment of charm and modern refinement. Nestled amidst serene landscape with San Agustine grass, wintergreen wood box shrub and sky pencil Japanese holly blend the tranquility with contemporary sustainability, offering a rare fusion of seclusion and self-sufficiency. Step into luxury with the primary suite boasting a private master bathroom complete with an encore double vanity and makeup counter. The integration of intelligent lighting into the mirrors adds both functionality and aesthetic appeal, while the built-in defogger ensures a hassle-free experience. Unwind in the forest shower or indulge in a relaxing bath, surrounded by the calming ambiance of nature, promoting stress relief and overall well-being. A California closet adds to the suite's allure, providing ample storage space & organization. Accommodate guests in style with the second suite, for special visitors seeking comfort & privacy. The main residence, adorned in serene light combination of colors & bathed in natural light, invites you into a contemporary oasis of comfort. Its open-plan living area offers sweeping views of the surrounding landscape, creating an atmosphere of brightness and warmth. The kitchen stands as the heart of the home with a 14th feet celling, featuring top-tier LG & GE appliances and Quartz countertops with soft close cabinet doors, ensuring a culinary experience beyond compare. With 10-foot ceilings through the rest of the house and all doors standing at an impressive 8 feet tall, every corner of this residence exudes grandeur and sophistication. Experience the epitome of luxurious living, where privacy, elegance, and self-reliance converge to redefine the meaning of home. distance of restaurants, shops, and the airport, this conveniently located property offers a spacious backyard. A one-year home warranty is included for added peace of mind. Schedule your showings and send your offer today!
- Type:
- Single Family-Detached
- Sq.Ft.:
- 3,187
- Status:
- Active
- Beds:
- 4
- Year built:
- 2024
- Baths:
- 4.00
- MLS#:
- 2433404
ADDITIONAL INFORMATION
Gorgeous new construction in sought after Beveryly Knoll neighborhood of Old Metairie!! This 4 bedroom, 3.5 bath home has a first-floor primary bedroom with two walk-in closets, an open floorplan, JennAir appliances, upstairs loft space, large, fenced backyard and off-street parking for multiple cars as well as a FORTIFIED ROOF! Walkable to Pontiff Playground and a short drive to all of Metairie Roads shops and restaurants!
- Type:
- Single Family-Detached
- Sq.Ft.:
- 1,806
- Status:
- Active
- Beds:
- 4
- Lot size:
- 0.1 Acres
- Year built:
- 2004
- Baths:
- 2.00
- MLS#:
- 2426999
- Subdivision:
- Bunche Village
ADDITIONAL INFORMATION
Back on the market due to "family emergency". No inspections were performed. HOME QUALIFIES FOR 100% FINANCING WITH NO PRIVATE MORTGAGE INSURANCE. ASK ME HOW. Welcome Home to Spacious Comfort! This inviting home features 4 generous bedrooms and over 1,800 square feet of living space, offering ample room for your family's needs. Notably, it boasts easy-to-maintain wood flooring throughout, eliminating the hassle of carpet. The expansive yard provides an ideal space for outdoor activities, while off-street parking adds convenience to your daily routine. Additionally, this home is conveniently situated near Airline Hwy and I-10, making commuting and accessing local amenities a breeze. Don't miss the opportunity to make this charming house your new home or investment property, where space, comfort, and convenience come together seamlessly.

Information contained on this site is believed to be reliable; yet, users of this web site are responsible for checking the accuracy, completeness, currency, or suitability of all information. Neither the New Orleans Metropolitan Association of REALTORS®, Inc. nor the Gulf South Real Estate Information Network, Inc. makes any representation, guarantees, or warranties as to the accuracy, completeness, currency, or suitability of the information provided. They specifically disclaim any and all liability for all claims or damages that may result from providing information to be used on the web site, or the information which it contains, including any web sites maintained by third parties, which may be linked to this web site. The information being provided is for the consumer’s personal, non-commercial use, and may not be used for any purpose other than to identify prospective properties which consumers may be interested in purchasing. The user of this site is granted permission to copy a reasonable and limited number of copies to be used in satisfying the purposes identified in the preceding sentence. By using this site, you signify your agreement with and acceptance of these terms and conditions. If you do not accept this policy, you may not use this site in any way. Your continued use of this site, and/or its affiliates’ sites, following the posting of changes to these terms will mean you accept those changes, regardless of whether you are provided with additional notice of such changes. Copyright 2024 New Orleans Metropolitan Association of REALTORS®, Inc. All rights reserved. The sharing of MLS database, or any portion thereof, with any unauthorized third party is strictly prohibited.
Metairie Real Estate
The median home value in Metairie, LA is $310,000. This is higher than the county median home value of $179,700. The national median home value is $219,700. The average price of homes sold in Metairie, LA is $310,000. Approximately 57.44% of Metairie homes are owned, compared to 35.66% rented, while 6.91% are vacant. Metairie real estate listings include condos, townhomes, and single family homes for sale. Commercial properties are also available. If you see a property you’re interested in, contact a Metairie real estate agent to arrange a tour today!
Metairie, Louisiana has a population of 144,822. Metairie is more family-centric than the surrounding county with 27.17% of the households containing married families with children. The county average for households married with children is 26.35%.
The median household income in Metairie, Louisiana is $55,221. The median household income for the surrounding county is $50,868 compared to the national median of $57,652. The median age of people living in Metairie is 40.8 years.
Metairie Weather
The average high temperature in July is 91.8 degrees, with an average low temperature in January of 45 degrees. The average rainfall is approximately 63 inches per year, with 0 inches of snow per year.
