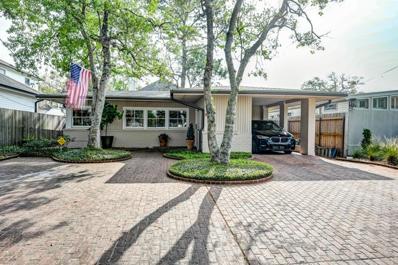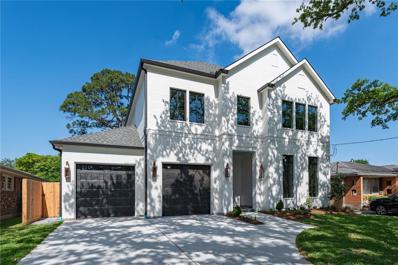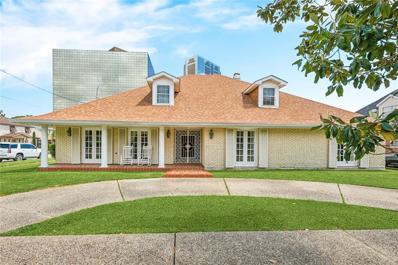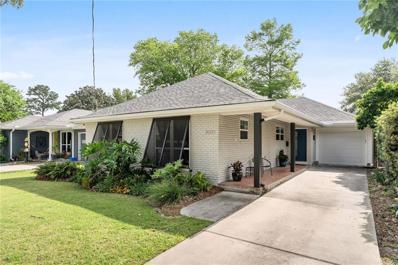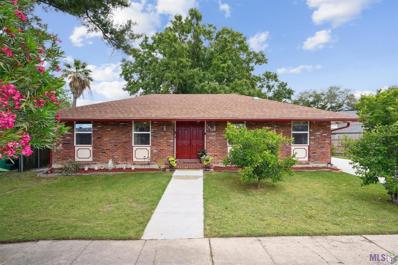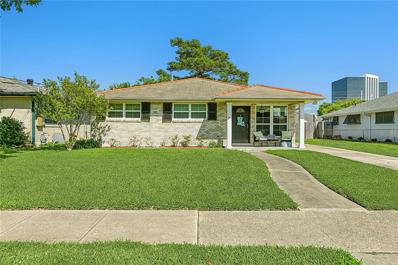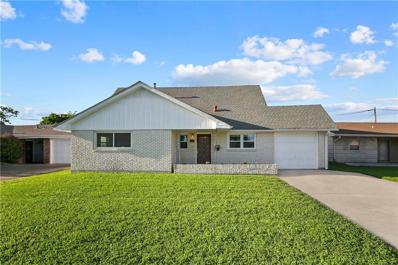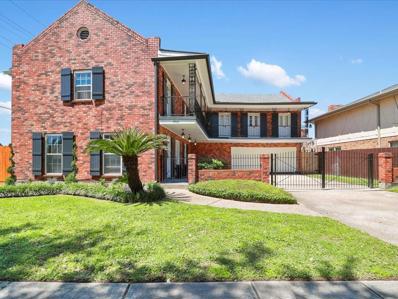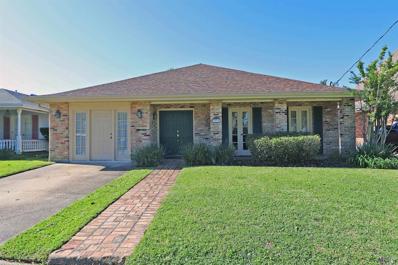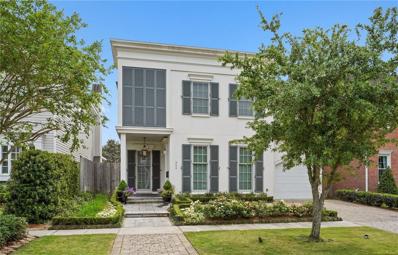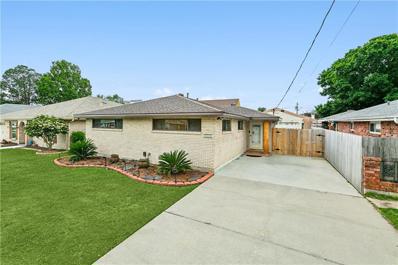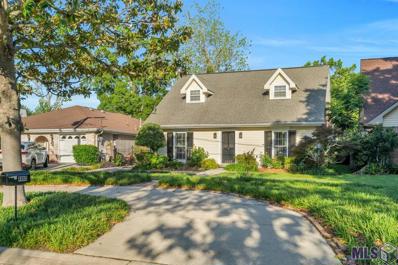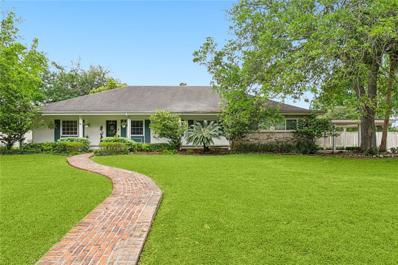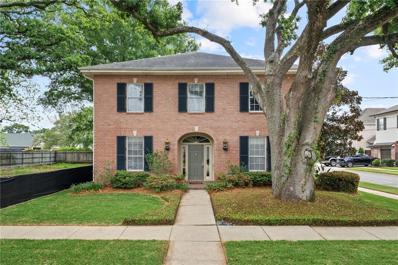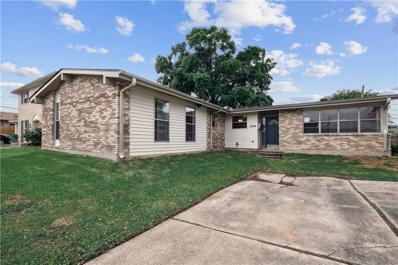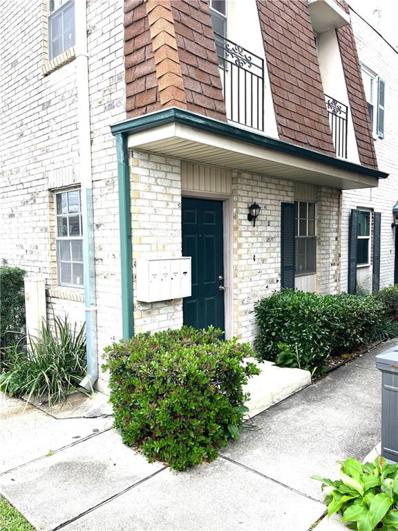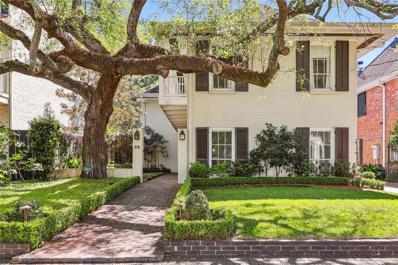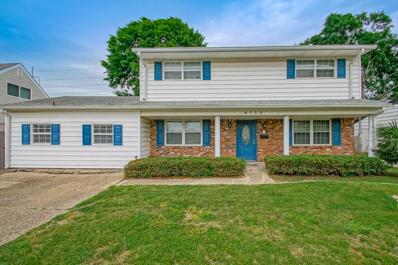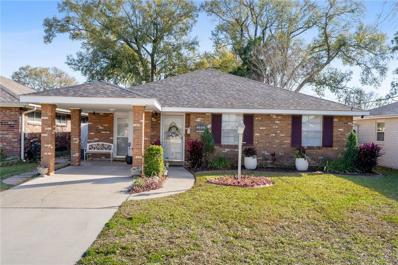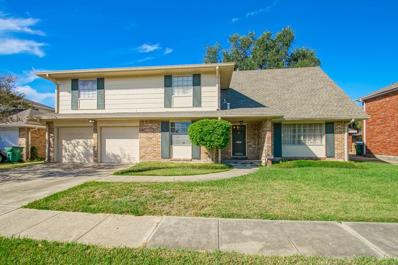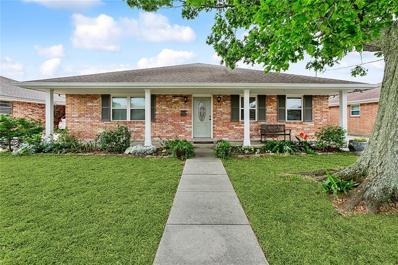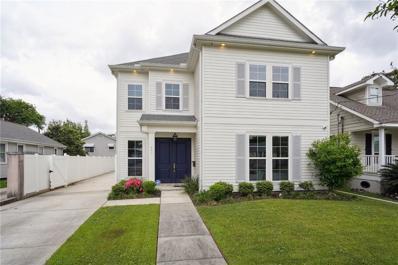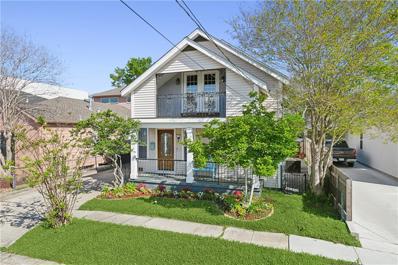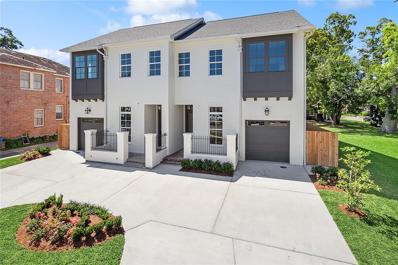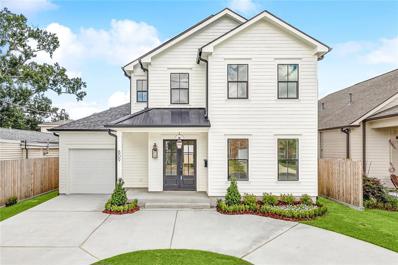Metairie LA Homes for Sale
$895,000
201 IONA Street Metairie, LA 70005
- Type:
- Single Family-Detached
- Sq.Ft.:
- 2,045
- Status:
- Active
- Beds:
- 3
- Lot size:
- 0.14 Acres
- Year built:
- 1950
- Baths:
- 3.00
- MLS#:
- 2443364
ADDITIONAL INFORMATION
This beautiful home is located in one of the most sought after neighborhoods in Metairie, right off Metairie Road. This property is an adorable mid-century modern ranch located in one of the most popular neighborhoods, Metairie Club Gardens. It features 3 bedrooms and 2 full bathrooms with 2045 square feet of living space. This unique 2nd bathroom has a sink and toilet on each side of the tub area. This spectacular mid-century kitchen was updated with gorgeous solid wood knotty pine floors in the kitchen, living, and sitting room. The kitchen was updated with custom cabinets, and granite counters, with a unique mid-century tile backsplash. The property has a large backyard with a covered patio which is great for outdoor entertaining. There is a lush garden in the front yard and the back yard. The property can possibly be added onto in the rear if you need more space or you can knock it down to build your dream home. Most of the windows were replaced within the last few years and AC compressor, the roof, and the gutters are only a few years old too.
$1,369,000
1004 SENA Drive Metairie, LA 70005
- Type:
- Single Family-Detached
- Sq.Ft.:
- 3,737
- Status:
- Active
- Beds:
- 6
- Year built:
- 2024
- Baths:
- 4.00
- MLS#:
- 2443319
ADDITIONAL INFORMATION
Gorgeous new construction home on an excellent tree-lined street. This custom built home features 6 bedrooms and 4 baths! 11 ft ceilings down/ 10 ft ceilings up. Main level primary bedroom with spa like bath, featuring double vanity, marble tops, luxurious soaking tub paired with a spacious walk-in shower, separate walk-in closets. Kitchen features stacked cabinets, Frigidaire frig/freezer, Monogram range, microwave, dishwasher, beverage cooler. Second bedroom with full bath on main. Upstairs has 4 bedrooms with 2 baths. Entire house has engineered wood floors with tile in bathrooms (no carpet), quartz and quartzite countertops, custom lighting, superb trim carpentry, copper gas lanterns, spray foam walk-in attic. Enormous 2 car garage with extra storage. Outdoor kitchen has Blaze grill, beverage cooler, trash, sink. Oversized 60 ft wide lot.
- Type:
- Single Family-Detached
- Sq.Ft.:
- 2,998
- Status:
- Active
- Beds:
- 3
- Year built:
- 1974
- Baths:
- 3.00
- MLS#:
- 2443096
ADDITIONAL INFORMATION
One block to Lake Pontchartrain, large corner lot, oversized rooms throughout, circular drive in the front of the home plus driveway and garage parking from the side entrance. New roof in 2022, tankless hot water heater, and lovely kitchen and breakfast area with granite counters, stainless steel appliances, double ovens, a custom pantry and spice rack, and plantation shutters covering beautiful bay windows in the eating area. Perfect floor plan for entertaining with formal living and dining areas, enormous den with beautiful wood floors and wood beams, oversized brick, gas fireplace, and wet bar that features glass shelves, and a granite countertop with custom carved wooden braces. Not included in the living space is an additional 275’ sunroom with glass sliding doors that lead to an open patio lined with a lovely brick planter in the rear yard. There is also an additional 134’ upstairs storage closet that is heated and cooled. Primary bedroom suite also has double glass doors leading to the sunroom, and a luxurious bath with marble floors and countertops, a separate light up shower with removable shower head and adjustable jet system, an oversized spa, a custom designed towel storage with drawers, a towel warmer, plus a fabulous oversized walk-in closet. Other special features of the home include marble counters in all baths, solid nickel light fixtures, sink fixtures, and window curtain rods, custom walk-in closets with adjustable shelving and special hanging features, a large laundry room, and an office climate controlled office or storage room off of the garage. Home includes a security system with cameras, glass break detectors, carbon monoxide and smoke detectors for your convenience and peace of mind. Truly a one of a kind home in a fabulous location, call today to schedule!
- Type:
- Single Family-Detached
- Sq.Ft.:
- 1,821
- Status:
- Active
- Beds:
- 3
- Lot size:
- 0.14 Acres
- Year built:
- 1967
- Baths:
- 2.00
- MLS#:
- 2443193
- Subdivision:
- Metairie Heights
ADDITIONAL INFORMATION
Move right in! Upon entering this meticulously maintained Metairie Ranch home, you're greeted by an open and flowing floor plan, seamlessly connecting the living room, dining area, and kitchen. Throughout most of the home low maintenance gleaming terrazzo floors, adding a touch of elegance. The living room offers ample space for lounging and entertaining, with large windows inviting abundant natural light. A beautiful and updated kitchen with quartz tops and marble backsplash, complete with modern appliances, gas for cooking. Updated nicely tiled bathrooms. A large laundry room equipped with w/d hkups, and additional storage options. The one-car enclosed garage, provides ample space for parking or storage. Central air and heat ensure year-round comfort and climate control along with an alarm system. A low-maintenance yard surrounds the property, featuring well-maintained landscaping and mature shade trees. The wood deck and outdoor spaces offer opportunities for enjoying and entertaining guests along with extra storage in a shed. And yes great curb appeal with painted brick and updated California hurricane shutters. This home requires minimal maintenance, making it perfect for those seeking a hassle-free lifestyle and very reasonable utilities and convenient suburban lifestyle. First open house this Saturday 11:00 to 1:00 April 20th. Broker open Tuesday April 23rd 11;30 to 1:30.
- Type:
- Single Family-Detached
- Sq.Ft.:
- 1,910
- Status:
- Active
- Beds:
- 3
- Lot size:
- 0.51 Acres
- Year built:
- 1963
- Baths:
- 2.00
- MLS#:
- NO2024006576
- Subdivision:
- Willowdale
ADDITIONAL INFORMATION
Lovely home just a short drive from the downtown, shopping, dining and entertainment. Peaceful and serene, this charming immaculate home has 3 well appointed bedrooms and 2 full baths! The kitchen boasts granite countertops, plenty of cabinets for storage and stainless steel appliances. Property includes a large back yard with wood fencing and includes a large separate detached workshop. All windows replaced in 2023, driveway replaced in 2022. HVAC replaced in 2021, new roof installed in 2020. This residence offers an exciting opportunity for first-time home buyers.
- Type:
- Single Family-Detached
- Sq.Ft.:
- 1,539
- Status:
- Active
- Beds:
- 3
- Year built:
- 1964
- Baths:
- 2.00
- MLS#:
- 2442444
- Subdivision:
- Metairie Nursery
ADDITIONAL INFORMATION
Updared 3-bedroom, 2-bath brick ranch in a fabulous Metairie location. The kitchen has been updated and shines with stainless steel appliances, granite countertops, and a stylish stone backsplash. Tile floors flow through the kitchen, den, and living room, while laminate wood flooring adds warmth to the bedrooms. Sleek glass shower door in the renovated primary bathroom. Natural light fills the home. A fenced yard on the 65 x 120 lot offers privacy. Perfectly located between Veterans and West Esplanade, Easy acceess to all parts of town.
$325,000
7013 GLENN Street Metairie, LA 70003
- Type:
- Single Family-Detached
- Sq.Ft.:
- 2,202
- Status:
- Active
- Beds:
- 4
- Year built:
- 1965
- Baths:
- 2.00
- MLS#:
- 2443254
- Subdivision:
- Airline Park
ADDITIONAL INFORMATION
Charming renovated 4 bedroom, 2 bath home in much loved Airline Park subdivision between Lafreniere and LaSalle Parks. Property features 2016 kitchen renovation including flooring, backsplash, countertops, cabinets, and gas stove, new roof and air conditioner as of 2020, new windows and renovated downstairs bathroom in 2021, new fence, siding, electrical panel, and downstairs flooring.
$649,900
4500 TAFT Parkway Metairie, LA 70002
- Type:
- Single Family-Detached
- Sq.Ft.:
- 3,261
- Status:
- Active
- Beds:
- 4
- Lot size:
- 0.18 Acres
- Year built:
- 1981
- Baths:
- 3.00
- MLS#:
- 2443199
- Subdivision:
- Beau Lac Extension
ADDITIONAL INFORMATION
OPEN HOUSE Sunday April 14 12:00-2:00 THERE IS NO SALE SIGN IN YARD!! Spacious French Quarter style home within walking distance to the lake is a MUST SEE! This 4 bedroom 2-1/2 bath home has all the bells and whistles. Downstairs you will find a office/bonus room, formal living and dining area, large den with a beautiful fireplace, and a wet bar. The upscale kitchen features granite counters, custom wood cabinets and stainless appliances. You can also enjoy views of the GORGEOUS back yard oasis!! WOW, this back yard... From the screened in patio you walk out to a back yard paradise with lush landscaping, just enough grass that is easy to maintain, enjoy a relaxing evening in your hot tub, or plunge right into your saltwater pool, which is also heated!! Worried about potential storms coming your way? No fret... you can relax and be comforted with the homes whole house generator and storm shutters! Did i also mention the double car garage and huge double car driveway with iron gate for extra privacy? Yep.. this one has it all!!
- Type:
- Single Family-Detached
- Sq.Ft.:
- 2,026
- Status:
- Active
- Beds:
- 3
- Lot size:
- 0.13 Acres
- Year built:
- 1973
- Baths:
- 2.00
- MLS#:
- NO2024006523
- Subdivision:
- Manson
ADDITIONAL INFORMATION
*Location, Location, Location!* 3 bedrooms plus an Office/Bonus Room! 2 spacious Bathrooms. Garden tub in the Primary! Kitchen features Granite Countertops & a breakfast bar open to the living room. Beautiful hardwood floors. Lovely covered patio for relaxing with your morning coffee. Laundry room with a mop sink & tankless water heater ~Tons of closet space~ X flood zone ~Newer roof & storage shed.
$1,475,000
355 W LIVINGSTON Place Metairie, LA 70005
- Type:
- Single Family-Detached
- Sq.Ft.:
- 4,214
- Status:
- Active
- Beds:
- 4
- Lot size:
- 0.14 Acres
- Year built:
- 2015
- Baths:
- 4.00
- MLS#:
- 2442480
- Subdivision:
- Livingston Place
ADDITIONAL INFORMATION
Situated on desired Livingston Place, this beautiful family home was built by Miller in 2015. The welcoming front porch with custom iron door leads to a grand marble foyer. Spacious living and dining areas open onto the Gourmet Kitchen, boasting a marble island, top of the line appliances, pantry and wet bar. Bright and spacious Sunroom or Breakfast Room. Pocket doors add privacy to the shiplap Office. First level Primary suite features a generous closet and luxurious bath with his and her vanities, a tub and a frameless glass shower. Second level has a spacious den, three bedrooms, 2 baths, flex space for desk or peloton and an abundance of storage. With 11' ceilings down, 10' ceilings up, and 8' doors throughout, every corner of this home exudes quality. Step outside to the back porch, complete with outdoor kitchen overlooking a yard that can accommodate a pool. Additional features include a whole home generator and attached garage with storage, offering convenience and peace of mind. Truly Livingston Place living at its finest!
- Type:
- Single Family-Detached
- Sq.Ft.:
- 1,244
- Status:
- Active
- Beds:
- 3
- Lot size:
- 0.13 Acres
- Year built:
- 1981
- Baths:
- 2.00
- MLS#:
- 2443182
- Subdivision:
- Ponchartrain Shores
ADDITIONAL INFORMATION
ATTRACTIVELY RENOVATED 3BR/2BA HOME WITH NEW ROOF INSTALLED IN APRIL, 2024 & 45 YEAR ROOF WARRANTY INCLUDED! LOCATED IN A DEMAND LAKEFRONT LOCATION IN PONCHARTRAIN SHORES SUBDIVISION WITH HOME FEATURING A FENCED BACKYARD, REAR YARD ACCESS, 2 CAR DETACHED GARAGE/WORKSHOP & GORGEOUS OUTDOOR PATIO AREA FOR ENTERTAINING! Enjoy all of the neighborhood amenities with the lakefront trail for walking & biking just a few blocks away! In the heart of Metairie with nearby shops, restaurants & more! Preferred Flood Zone X! Backyard paradise with lush landscaping, oversized patio with umbrella canopy, attractive lighting & children's play area. Interior of the home offers open concept living area with clean, contemporary finishes in neutral colors & lots of windows for natural light & amazing backyard views. Double panel wood screen for tv mounting with category 6 cable & prewired for surround sound with (4) ATMOS speakers. Beautiful eat-in kitchen with Corian counters, tile backsplash, & all stainless steel appliances including refrigerator, wine cooler, & range/oven. Custom laundry area off kitchen with shelving. Washer/dryer included! Primary bedroom suite offers a gorgeous double shower & dual sinks with marble counters in the bath. Crown molding & custom wood blinds in bedroom area. Additional smart home features in this home include smart home thermostat, camera door bell & installed keyless entry!
$629,000
4905 Kent Avenue Metairie, LA 70006
- Type:
- Single Family-Detached
- Sq.Ft.:
- 3,450
- Status:
- Active
- Beds:
- 4
- Lot size:
- 0.14 Acres
- Year built:
- 1980
- Baths:
- 4.00
- MLS#:
- NO2024006415
- Subdivision:
- Acadiana
ADDITIONAL INFORMATION
You'll be bent on buying on Kent! This beautiful home has tons of NOLA charm! Being steps away from the Lake Pontchartrain Levee, you have easy access to scenic walking and biking trails. Enjoy morning strolls or take in the sunset views along the levee. The property is adorned with well-maintained mature landscaping, pergola, tall fences and thoughtful landscaping create a private and serene atmosphere, allowing you to unwind and enjoy your outdoor oasis. As you step inside, you'll be greeted by a spacious formal living room. The decor exudes classic elegance, with hardwood flooring and ample natural light filtering through the windows. It's an inviting space for relaxation or hosting guests. The dinette area overlooks the beautifully landscaped backyard. Imagine sipping your morning coffee while enjoying views of the greenery through the windows. It's a cozy spot to start your day. The den is perfect for casual gatherings or cozy evenings. A fireplace, and the warm ambiance makes this room a favorite for unwinding. This versatile space offers endless possibilities. Whether you envision a home theater, a playroom, or a home office, this room adapts to your needs. The home features 4 spacious bedrooms, two upstairs and two down each with its own charm. Soft carpeting underfoot ensures comfort, and large windows allow natural light to flood in. The layout ensures a seamless flow between rooms, making it easy to navigate and enjoy every corner of this lovely home. This home has a whole home generator, dehumidifier, and automatic front and rear sprinkler system! Kitchen has stainless steel appliances and granite countertops. Hurry this fantastic home won't be on the market long!
- Type:
- Single Family-Detached
- Sq.Ft.:
- 3,506
- Status:
- Active
- Beds:
- 4
- Lot size:
- 0.51 Acres
- Year built:
- 1923
- Baths:
- 3.00
- MLS#:
- 2443165
- Subdivision:
- Marguerite Place
ADDITIONAL INFORMATION
This ranch-style home in the heart of Metairie is a pure gem, with its impeccable craftsmanship and stunning features, it's sure to capture attention. As you enter the home, you're greeted by the warmth of gorgeous Pecky Cypress and Pine walls, ceilings & flooring, adding a rustic yet elegant touch to the interior. The updated kitchen is a chef's dream, boasting stone counter tops, stainless steel appliances, including a Wolf range & a large center island perfect for meal prep and casual dining. The enormous den, with its 10-foot ceilings and wood-burning fireplace, provides a cozy and inviting space for gatherings or relaxation. The spacious primary bedroom offers a retreat-like ambiance, while the additional bedrooms provide ample space for family or guests. The versatile office can easily serve as a fifth bedroom or bonus room, catering to various lifestyle needs. Outside, a private patio and porch overlook the over-sized backyard, offering a tranquil setting for outdoor entertaining or simply enjoying the lush surroundings. With a half-acre lot, there's plenty of room for outdoor activities. This home combines charm, functionality, and luxury, making it a standout property in the desirable Metairie area.
- Type:
- Single Family-Detached
- Sq.Ft.:
- 2,792
- Status:
- Active
- Beds:
- 4
- Year built:
- 1995
- Baths:
- 3.00
- MLS#:
- 2440685
ADDITIONAL INFORMATION
OPEN HOUSE Saturday, April 20th from 10:30 am-12:00 pm! Welcome to this extraordinary solid brick home nestled on an expansive corner lot in the heart of Old Metairie, set against a backdrop of beautiful Oak trees and well-kept sidewalks, this residence exudes timeless elegance. Originally constructed in 1995 and beautifully renovated in 2020, this home showcases meticulous attention to detail at every turn. An ideal floor plan features a formal dining room, open-concept kitchen living room, 9’ ceilings, neutral paint colors, and a mix of recessed and custom light fixtures that offer both warmth and sophistication. The heart of the home is the recently renovated chef's kitchen with custom cabinets, a stylish backsplash, high-end stainless-steel appliances, quartzite countertops, and a convenient butler's pantry. Flowing seamlessly into the living room, this space is perfect for casual family gatherings and formal entertaining. A total of 4 bedrooms/ 3 bathrooms are found throughout with one bedroom located downstairs, versatile in its use, it provides flexibility as a guest suite or a dedicated home office. Upstairs, two well-appointed bedrooms are connected by a shared full bathroom featuring a double vanity. The oversized primary suite is a sanctuary, with ample space for a dedicated sitting area and a luxurious renovated bathroom. Indulge in the spa-like ambiance with a separate glass-enclosed walk-in shower, deep soaking tub, double vanity, private washroom, elegant chandelier, and an enormous walk-in closet! Outside, the oversized brick patio beckons for al fresco dining and entertaining, while the fenced grassy side yard with a charming trellis and swing provides a serene retreat for enjoying morning coffee or evening beverages. Convenient and secure parking for 2 cars in the large gated covered carport with supplemental additional off-street parking in the driveway. Don't miss the bonus storage room for bikes, grills, or whatever you need!
- Type:
- Single Family-Detached
- Sq.Ft.:
- 1,877
- Status:
- Active
- Beds:
- 4
- Year built:
- 1961
- Baths:
- 2.00
- MLS#:
- 2442328
- Subdivision:
- Willowwood
ADDITIONAL INFORMATION
Spacious 4 bedroom home with a flexible layout. Many updates throughout the home including a new roof, new flooring and light fixtures, and attic insulation in past 2 years. Updated electrical. Freshly painted with lots of closets and storage. Private fenced yard and low flood insurance!
- Type:
- Condo
- Sq.Ft.:
- 975
- Status:
- Active
- Beds:
- 2
- Year built:
- 1978
- Baths:
- 2.00
- MLS#:
- 2442823
- Subdivision:
- Ponte Vista
ADDITIONAL INFORMATION
THIS TWO STORY TOWNHOUSE-STYLE CONDO HAS TWO BEDROOMS, 1-1/2 BATHS, AND INCLUDES THE REFRIGERATOR, STOVE, DISHWASHER, MICROWAVE, WASHER AND DRYER, A FENCED-IN PAVED PATIO AND OFF-STREET PARKING. CENTRALLY LOCATED METAIRIE LOCATION WITH EASY ACCESS TO I-10, VETERANS BOULEVARD AND RESTAURANTS AND SHOPPING!! OH, DID WE MENTION, NO CARPET!!
$1,799,000
215 STELLA Street Metairie, LA 70005
- Type:
- Single Family-Detached
- Sq.Ft.:
- 3,780
- Status:
- Active
- Beds:
- 4
- Lot size:
- 0.17 Acres
- Year built:
- 1973
- Baths:
- 4.00
- MLS#:
- 2442654
- Subdivision:
- Friedrichsruhe
ADDITIONAL INFORMATION
First time on the market for this coveted Metairie Club Gardens gem! Original owner of over 40 years. Expansive 50' X 157' lot. The main home has roughly 3780 sq ft, and the back house has 550 sq ft. Charming courtyard entry with water feature leads to foyer. Traditional floorplan features multiple rooms to entertain and enjoy, including formal living room, dining room, den and office. Kitchen includes wood cabinets and stainless appliances. Rear den features fireplace, wall of built-ins and french doors to rear yard. Mirrored formal dining room and spacious formal living room. Elegant curved stair or elevator to second level. 4 spacious bedrooms with ample closet storage and 3 full baths. Primary suite boasts a recently updated bathroom. Backhouse adds another 550 sq ft of air-conditioned space and features a kitchenette and full bath. Perfect opportunity to make this family home your own!
- Type:
- Single Family-Detached
- Sq.Ft.:
- 2,357
- Status:
- Active
- Beds:
- 4
- Lot size:
- 0.16 Acres
- Year built:
- 1970
- Baths:
- 3.00
- MLS#:
- 2442933
- Subdivision:
- Bissonet Plaza
ADDITIONAL INFORMATION
4 beds, 3 full baths, located in the Bissonet area. Nice family home with lots of space to entertain, with plenty of large closets. Nice patio overlooking the backyard.
- Type:
- Single Family-Detached
- Sq.Ft.:
- 1,400
- Status:
- Active
- Beds:
- 3
- Year built:
- 1973
- Baths:
- 2.00
- MLS#:
- 2442937
ADDITIONAL INFORMATION
This beautiful 3 bedroom, 2 bath home offers covered parking and a back yard that goes on forever. With a new roof, and it's an X Flood Zone, water softener plumbed in if you decide to install! This home was kept like new and is move in ready! Contact me today for more info!! THIS HOME QUALIFIES FOR 100% FINANCING! FLYER FOR THIS LOAN IN DOCUMENTS. CLINK LINK TO APPLY. https://www.hancockwhitney.com/jay-gogreve
$474,950
4504 BURKE Drive Metairie, LA 70003
Open House:
Saturday, 4/27 11:00-12:30PM
- Type:
- Single Family-Detached
- Sq.Ft.:
- 3,188
- Status:
- Active
- Beds:
- 4
- Lot size:
- 0.16 Acres
- Year built:
- 1971
- Baths:
- 3.00
- MLS#:
- 2442633
- Subdivision:
- Elmwood Park
ADDITIONAL INFORMATION
Great home in wonderful Elmwood Park Subdivision. 3188 sq ft of living. Many updates Living/Dining room off foyer with beautiful tiger wood floors. Updated kitchen with stainless appliances, granite counter tops wood, plenty of cabinet space, breakfast area & recessed lighting. Large den with built in book shelves, exposed beams, fireplace & newer vinyl wood plank floors. Large primary suite with fireplace, crown molding, attached office or sitting room & walk in closets. Primary bath area has so much potential if you choose to renovate. Attached office can be converted to primary closet or bath space. Hall bath has double sink vanity. Nice size laundry room with cabinets and room for extra refrigerator/freezer. Nice fenced yard with covered patio and wonderful wood deck. X FLOOD ZONE. Newer HVAC units. Wind Mitigation Report Available. NEW ROOF. Great walking path at the end of Burke!
- Type:
- Single Family-Detached
- Sq.Ft.:
- 1,845
- Status:
- Active
- Beds:
- 3
- Lot size:
- 0.13 Acres
- Year built:
- 1968
- Baths:
- 2.00
- MLS#:
- 2442730
- Subdivision:
- Beverly Hills
ADDITIONAL INFORMATION
Look no further! OPEN HOUSE — SATURDAY, APRIL 13, 2024; 11:00am-1:00pm Fantastic Metairie home with lots of charm! Come tour this updated 3 bedroom, 2 bathroom located near the lake with a low assumable flood policy in place. You will love the two living spaces that allows for flexible use as formal dining/den/playroom/4th bedroom—you decide what fits your needs. Kitchen features stainless appliances and granite countertops. Windows replaced throughout! Spacious laundry/mudroom. BONUS: PRIVATE OFFICE SPACE WITH SEPARATE ENTRANCE off the covered carport convenient for working from home! Enjoy the covered back patio in the fully fenced rear yard equipped with a storage shed. See you at the OPEN HOUSE!
- Type:
- Single Family-Detached
- Sq.Ft.:
- 3,213
- Status:
- Active
- Beds:
- 5
- Year built:
- 2019
- Baths:
- 4.00
- MLS#:
- 2442882
- Subdivision:
- Bonnabel Place
ADDITIONAL INFORMATION
Beautiful 5 bedroom home in Metairie only 5 years young. Open floor plan with wood floors throughout. Primary down with a large primary bath featuring a soaking tub and separate shower. Four additional bedrooms upstairs with a nice landing area overlooking the foyer. The home has a spacious backyard with a vinyl fence and a large outdoor patio. Extra features include a wine cooler, alarm system with cameras, custom shades, extra long driveway with rear yard access, and no carpet. Low flood insurance in an X flood zone. Move right in to this beautiful home!
- Type:
- Single Family-Detached
- Sq.Ft.:
- 2,331
- Status:
- Active
- Beds:
- 5
- Lot size:
- 0.07 Acres
- Year built:
- 1958
- Baths:
- 3.00
- MLS#:
- 2442862
ADDITIONAL INFORMATION
Situated in coveted Old Metairie, this home epitomizes spacious living with seamless transitions from indoors to outdoors. Nestled in a charming residential neighborhood, it offers unparalleled walkability, being a mere 1-2 blocks away from coffee shops, restaurants, salons, and boutiques. Step inside to discover a bright and expansive floorplan, beginning with a fully updated kitchen featuring Brazilian Carrara countertops, an inviting eat-in bar, and a breakfast area. The first floor also encompasses generously sized living areas, a convenient bedroom, and a full bath. Upstairs, indulge in the grandeur of a sizable primary bedroom complete with a private balcony, high ceilings, and dual closets. The accompanying primary bath boasts a jetted tub, separate shower, and dual vanities. Additionally, three more sizable bedrooms and a third full bath occupy the upper level. Outside, the property continues to impress with a harmonious blend of new and mature landscaping that envelops the home. Ample outdoor amenities include a driveway accommodating three cars, a carport, garage, and a fenced yard, all contributing to the allure of this private oasis. With well-crafted indoor and outdoor spaces, this residence offers a retreat amidst the vibrancy of its surroundings. Plus, enjoy the peace of mind afforded by a $776 flood policy and a three-year-old roof. Please note, the flower light fixture over the table is excluded from the sale.
$1,199,000
1710 METAIRIE Road Metairie, LA 70005
- Type:
- Single Family
- Sq.Ft.:
- 2,992
- Status:
- Active
- Beds:
- 3
- Lot size:
- 0.19 Acres
- Year built:
- 2023
- Baths:
- 4.00
- MLS#:
- 2441840
- Subdivision:
- Crestmont Park
ADDITIONAL INFORMATION
Lovely Old Metairie townhome perfect for low-maintenance lifestyles! First level primary. Attached garage. Elevator ready. Open concept kitchen and den, dining room, office, wine bar niche, mudroom, powder room and laundry room complete the first level. Top line kitchen features Thermador appliances, large quartz eat-in island, custom soft close cabinetry and pantry. First level private primary suite overlooks rear yard and features a serene bathroom with luxury shower, freestanding tub and his/her shared closet. Second level has two large carpeted bedrooms, each with ensuite baths, a den and an abundance of storage. Attached 1-car garage and driveway parking for 2 cars. 11' ceilings and engineered white oak floors down, 10' ceilings up. Wired for surround sound and security system. Attached back patio and nice yard - with space for a plunge pool!
- Type:
- Single Family-Detached
- Sq.Ft.:
- 2,879
- Status:
- Active
- Beds:
- 4
- Year built:
- 2023
- Baths:
- 4.00
- MLS#:
- 2442678
- Subdivision:
- Jefferson Drive
ADDITIONAL INFORMATION
Indulge in the luxurious comfort of this newly custom-built home located in Metairie. Boasting 4 bedrooms and 3-1/2 bathrooms, this residence offers a seamless blend of elegance and functionality. The grand foyer leads to an open concept floor plan, encompassing the living, kitchen, and dining areas, making it the perfect setting for memorable family gatherings. The kitchen is a chef's dream with an oversized island with storage, walk-in pantry, under cabinet lighting, and top-of-the-line Thermador appliances. The downstairs primary suite features a stunning chandelier, large walk-in closet with custom built shelves and vanity, and a luxury bath. Upstairs, three spacious bedrooms, including a junior suite, and private vanities with shared bath. Exceptional utility/mud room off the garage entrance. Outdoor living with a custom-built outdoor kitchen with Blaze appliances. Custom built by 504 Construction and Restoration, LLC.

Information contained on this site is believed to be reliable; yet, users of this web site are responsible for checking the accuracy, completeness, currency, or suitability of all information. Neither the New Orleans Metropolitan Association of REALTORS®, Inc. nor the Gulf South Real Estate Information Network, Inc. makes any representation, guarantees, or warranties as to the accuracy, completeness, currency, or suitability of the information provided. They specifically disclaim any and all liability for all claims or damages that may result from providing information to be used on the web site, or the information which it contains, including any web sites maintained by third parties, which may be linked to this web site. The information being provided is for the consumer’s personal, non-commercial use, and may not be used for any purpose other than to identify prospective properties which consumers may be interested in purchasing. The user of this site is granted permission to copy a reasonable and limited number of copies to be used in satisfying the purposes identified in the preceding sentence. By using this site, you signify your agreement with and acceptance of these terms and conditions. If you do not accept this policy, you may not use this site in any way. Your continued use of this site, and/or its affiliates’ sites, following the posting of changes to these terms will mean you accept those changes, regardless of whether you are provided with additional notice of such changes. Copyright 2024 New Orleans Metropolitan Association of REALTORS®, Inc. All rights reserved. The sharing of MLS database, or any portion thereof, with any unauthorized third party is strictly prohibited.
Metairie Real Estate
The median home value in Metairie, LA is $313,635. This is higher than the county median home value of $179,700. The national median home value is $219,700. The average price of homes sold in Metairie, LA is $313,635. Approximately 57.44% of Metairie homes are owned, compared to 35.66% rented, while 6.91% are vacant. Metairie real estate listings include condos, townhomes, and single family homes for sale. Commercial properties are also available. If you see a property you’re interested in, contact a Metairie real estate agent to arrange a tour today!
Metairie, Louisiana has a population of 144,822. Metairie is more family-centric than the surrounding county with 27.17% of the households containing married families with children. The county average for households married with children is 26.35%.
The median household income in Metairie, Louisiana is $55,221. The median household income for the surrounding county is $50,868 compared to the national median of $57,652. The median age of people living in Metairie is 40.8 years.
Metairie Weather
The average high temperature in July is 91.8 degrees, with an average low temperature in January of 45 degrees. The average rainfall is approximately 63 inches per year, with 0 inches of snow per year.
