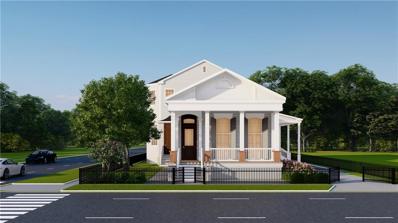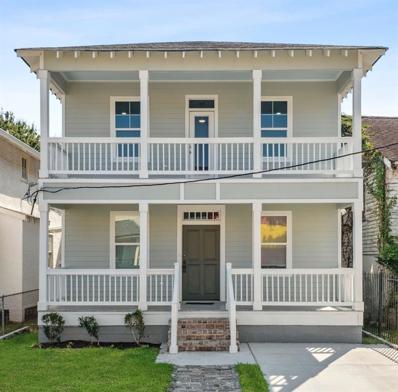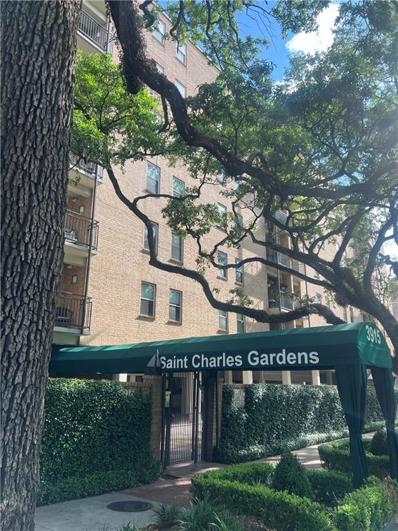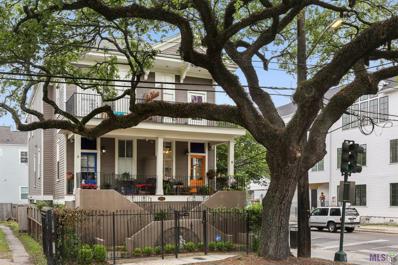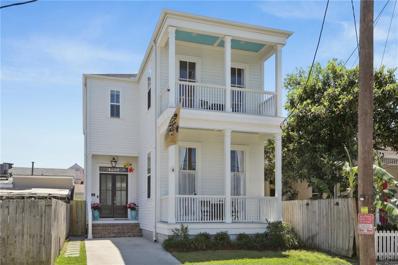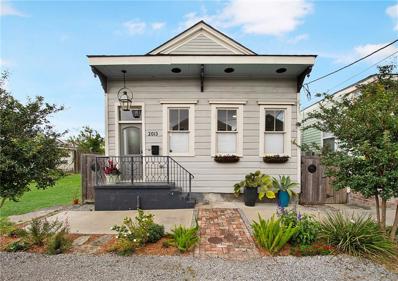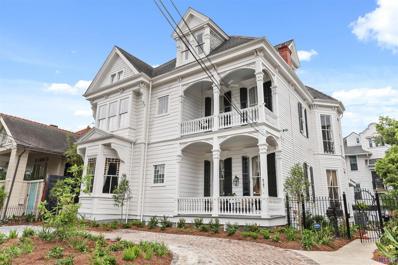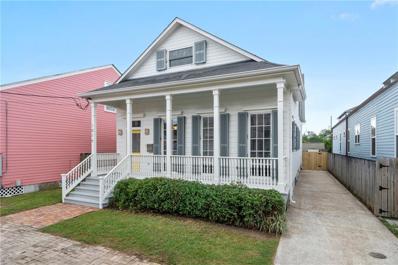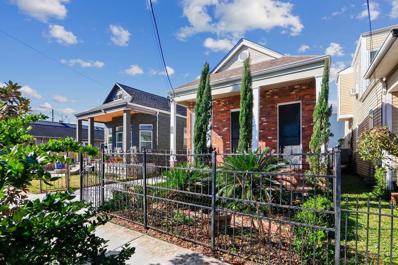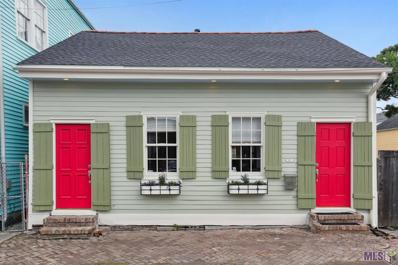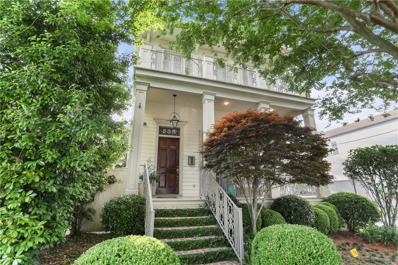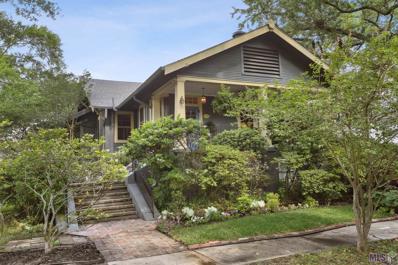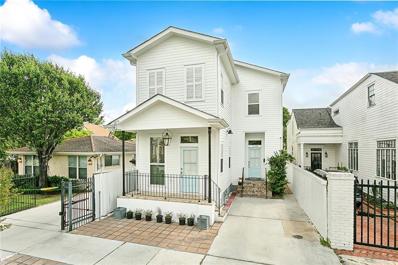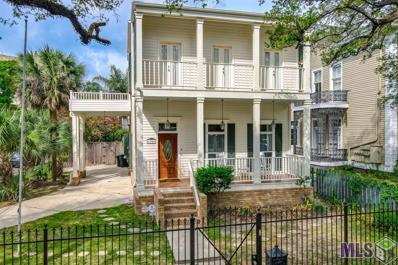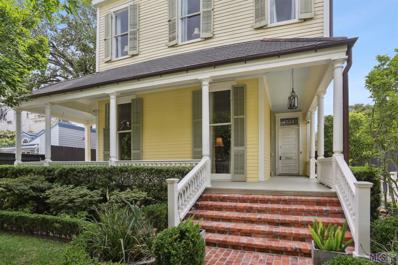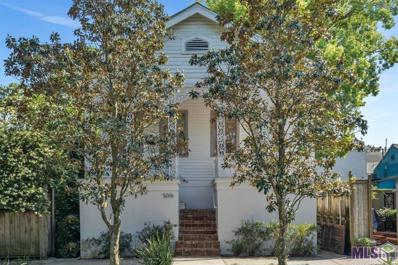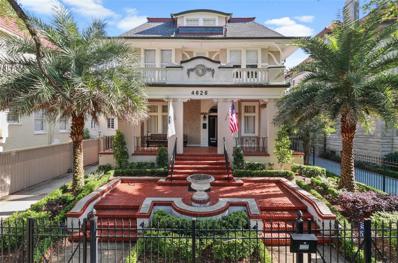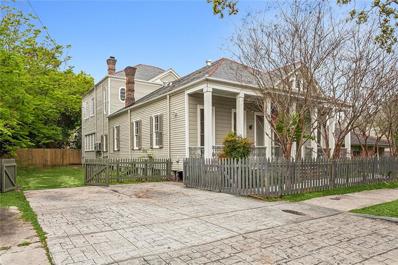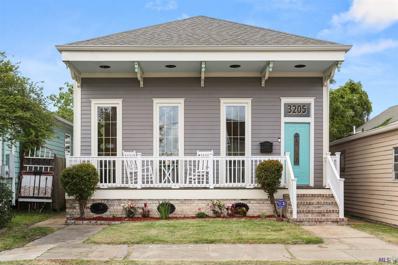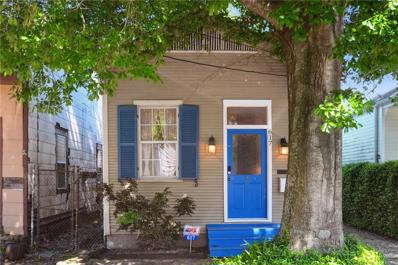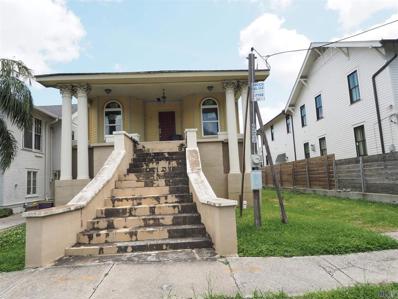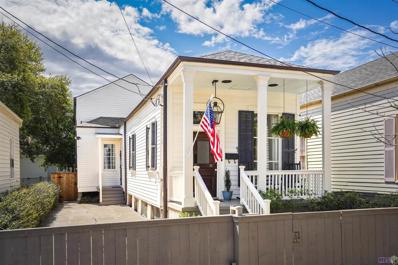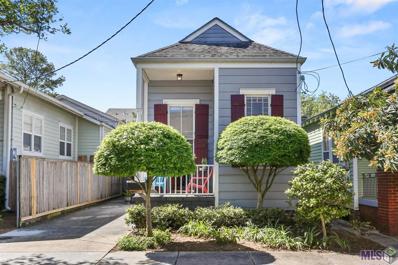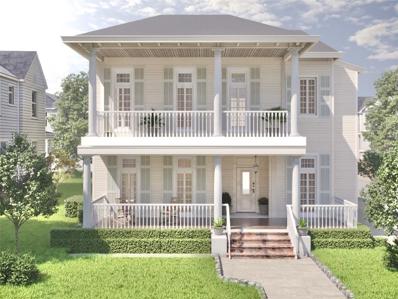New Orleans LA Homes for Sale
$1,995,000
933 MILAN Street New Orleans, LA 70115
- Type:
- Single Family-Detached
- Sq.Ft.:
- 3,900
- Status:
- NEW LISTING
- Beds:
- 5
- Year built:
- 2024
- Baths:
- 4.00
- MLS#:
- 2444952
ADDITIONAL INFORMATION
*GRAND RENOVATION CURRENTLY UNDER CONSTRUCTION* Tremendous opportunity to get in EARLY on this custom renovation/addition in PRIME SOUGHT AFTER UPTOWN LOCATION! Steps to some of the best restaurants and shopping Magazine St has to offer, while being two blocks off of the MARDI GRAS parade route! Nestled on a large DOUBLE corner lot (60x120), this stunning piece property will offer 5 bedrooms 4 full bathrooms, GATED SIDE BY SIDE off-street parking for 3 or more cars, and a delightful POOL for the ultimate family fun and entertainment! This beauty will offer the perfect blend of original New Orleans architectural details with modern convivences of a NEWLY CONSTRUCTED HOME! Downstairs features a sweeping and flowing floorplan with soaring 12ft ceilings, hardwood floors throughout, guest bedroom or office, separate dining room, beautiful kitchen with high end appliances, walk-in pantry and breakfast area overlooking your GRAND family room and POOL! Also, downstairs is the PRIMARY SUITE featuring bay windows, Spa like bath, Two walk-in closets and convenient laundry room! Upstairs continues with high ceilings, wood floors, and is perfectly outfitted with a Large Den/Playroom/Media room, and 3 spacious bedrooms (one of them being an Ensuite) 2 bathrooms and laundry room with a sink. This one checks all the boxes!!! Please see photos from builders other projects!!!
- Type:
- Single Family-Detached
- Sq.Ft.:
- 2,245
- Status:
- NEW LISTING
- Beds:
- 4
- Lot size:
- 0.09 Acres
- Year built:
- 1954
- Baths:
- 4.00
- MLS#:
- 2445021
ADDITIONAL INFORMATION
Come home to this exquisite new renovation situated TWO blocks from vibrant Freret Street's restaurants and shopping! Light and bright, offerings include an open floor plan, elegant flooring, a striking kitchen, walk-in closets and massive, oversized rooms + an additional 450+/- sq ft in spacious front and back porches + a balcony. With 4 bedrooms and 3.5 bathrooms with what could be a primary suite downstairs + 1 upstairs, off-street parking, an extensive 370+/- sq ft auxiliary structure currently operating as a shed and a private backyard on a deep lot meant for entertaining in a low-risk X flood zone, move in and enjoy the luxury of amenities!
- Type:
- Condo
- Sq.Ft.:
- 950
- Status:
- NEW LISTING
- Beds:
- 2
- Lot size:
- 0.01 Acres
- Year built:
- 1965
- Baths:
- 2.00
- MLS#:
- 2445023
ADDITIONAL INFORMATION
Beautiful 2 Bed/2 Bath 5th floor corner unit in a large, well-maintained condo building on the Avenue, in the heart of Uptown New Orleans. Open, flowing floor plan with hardwood floors throughout, kitchen with stainless steel appliances and granite counters, and a quiet rear balcony. The primary suite has a walk-in closet and ensuite bath with shower. The second bedroom has a large closet and closet with washer/dryer. One secure parking spot is included. Fabulous amenities including a large, shaded pool on the ground floor and well-equipped gym. Step right out your door for Mardi Gras parades and to catch the streetcar. Steps to the Columns & the Chloe. In addition to operational costs for the building, cable and water included in the monthly condo fee.
- Type:
- Condo
- Sq.Ft.:
- 924
- Status:
- NEW LISTING
- Beds:
- 2
- Year built:
- 1936
- Baths:
- 2.00
- MLS#:
- NO2024007631
- Subdivision:
- Not a Subdivision
ADDITIONAL INFORMATION
Enjoy treehouse views from the private porch of this charming 2 bed/2 bath condominium nestled high above Napoleon Avenue and Freret Street! The unit has an open floor plan with a large living room and kitchen combo featuring a center island and new appliances, 2 private bedrooms, updated bathrooms with custom tile, indoor laundry, new central HVAC, dedicated off-street parking, and a ground level storage unit. Wonderful restaurants, shopping, live music, and all the Uptown Mardi Gras parades are within steps of your front door, and a rear entrance connecting your unit to the parking area make coming and going in your car a breeze. Low condo dues, stylish updates, flexible lease regulations, and an excellent location make this adorable unit an attractive investment for owner-occupants, 2nd-home owners, and renters alike. Open House Wednesday from 11am to 1pm, come see it before it's gone!
- Type:
- Single Family-Detached
- Sq.Ft.:
- 2,617
- Status:
- NEW LISTING
- Beds:
- 4
- Year built:
- 2016
- Baths:
- 4.00
- MLS#:
- 2444481
ADDITIONAL INFORMATION
Welcome to the epitome of Uptown living! This exquisite property, just 8 years young, offers the perfect blend of modern elegance and timeless charm. Situated in the heart of Uptown, mere steps from the vibrant Magazine Street, Hansen's snowballs, and the tranquility of Wiesner Park, this home presents a rare opportunity to experience the best of New Orleans living. As you open the front door you'll be greeted by a seamless fusion of sophistication and functionality. This two-story residence boasts a hardyboard exterior, double-pane windows, wood floors, high ceilings, crown molding, and plantation shutters, ensuring both durability and style. The downstairs welcomes you with a versatile open floorplan, seamlessly integrating the living, dining, and chef's kitchen areas. The kitchen is a culinary masterpiece, featuring stainless steel appliances, a center island, marble counters, gas range, custom cabinets, and a large pantry. Additionally, a formal dining room or playroom with a beautiful coffered ceiling and a convenient powder room offer flexibility and convenience. This home has a versatile floorplan that can accommodate a private guest quarters or home office with a separate entrance providing endless possibilities for modern living. Upstairs, the spacious primary suite awaits, tucked away in the rear of the home for ultimate privacy. It boasts a huge walk-in closet and a luxurious marble bath with double vanities, a tub, and a shower. Two additional bedrooms with large closets share a Jack-and-Jill bath. Upstairs laundry room with side-by-side washer and dryer adds convenience to daily living. Outside, the inviting back porch overlooks the garden, creating the perfect setting for relaxation and entertainment. Off-street parking ensures hassle-free accessibility. The downstairs guest suite has been operated as a legal and licensed short-term rental unit since 2018, seller can provide financials upon request.
Open House:
Wednesday, 5/1 11:30-1:00PM
- Type:
- Single Family-Detached
- Sq.Ft.:
- 1,700
- Status:
- NEW LISTING
- Beds:
- 3
- Lot size:
- 0.06 Acres
- Year built:
- 1920
- Baths:
- 2.00
- MLS#:
- 2443388
ADDITIONAL INFORMATION
Like new renovation in beautiful Uptown New Orleans. Walk to all of the fun and interesting neighborhood events! Parades, great resturants, the streetcar and more! Enjoy the luxury finishes with soaring 12 ft ceilings, marble counters, custom wood cabinets in the kitchen. A real New Orleans feel with Milled Spanish cedar doors and double insulated windows. Feel the warmth of the salvaged wood and original brick chimneys. All of this with modern upgrades in an open floor plan great for entertaining. Authentic gas lanterns and a lush low maintenance back yard enhance the exterior space of this lovely home. All stainless steel appliances, plumbing, electrical, HVAC and roof completed in 2019. 2- 40 gal Hot water heaters guarantee plenty hot water. House has been inspected by licenced general inspector. Ready for you to make your move in? This is the ONE!
- Type:
- Condo
- Sq.Ft.:
- 2,785
- Status:
- NEW LISTING
- Beds:
- 4
- Year built:
- 1893
- Baths:
- 3.00
- MLS#:
- NO2024007491
- Subdivision:
- Not a Subdivision
ADDITIONAL INFORMATION
Unit 1 832.00 Per month Unit 2 311.00 per month
- Type:
- Single Family-Detached
- Sq.Ft.:
- 2,626
- Status:
- NEW LISTING
- Beds:
- 4
- Year built:
- 1910
- Baths:
- 4.00
- MLS#:
- 2443954
ADDITIONAL INFORMATION
Discover the epitome of Uptown living in this charming 4 beds/3.5 baths Camelback home situated among the vibrant energy of Napoleon and Louisiana Avenues just half a block from Magazine Street and an easy stroll to the St. Charles Streetcar. Step into a world where every amenity is at your fingertips – from eclectic boutiques to award-winning eateries, creating an idyllic village lifestyle where you can walk or bike in any direction! Meticulously designed and completely renovated in 2011, this home features an abundance of curb appeal enhanced by a large, covered porch, floor-to-ceiling windows, louvered shutters, and a brick paver walkway. Enter into a large foyer to find beautiful hardwood floors, 9’ ceilings, neutral paint colors, and a mix of custom and recessed lighting. An open-concept living and dining room are located on the main floor with an updated entertainer's kitchen featuring granite counters, custom backsplash, SS appliances, & eat-in island overlooking the dining room. Just down the hall is a pantry, independent laundry room, half bath for guests & first-floor en-suite bedroom with a full bathroom perfect as a guest suite and/or second office. Upstairs are three additional bedrooms plus a designated office. The primary ensuite pampers individuals with a spa-like bathroom boasting a double vanity, soaking tub, separate shower, wash closet, and expansive walk-in closet. Two additional bedrooms share a well-appointed bathroom, ensuring privacy and convenience for all! Step outside onto your SECOND large, covered porch, overlooking a sprawling fenced yard with plenty of room for family gatherings, grilling, gardening, or relaxing! Flood Zone X and off-street parking for multiple cars are highlighted by the long adjacent driveway! Don't miss this opportunity to experience the best of Uptown living!
- Type:
- Single Family-Detached
- Sq.Ft.:
- 1,815
- Status:
- NEW LISTING
- Beds:
- 3
- Lot size:
- 0.1 Acres
- Year built:
- 1955
- Baths:
- 2.00
- MLS#:
- 2435396
- Subdivision:
- Not a Subdivision
ADDITIONAL INFORMATION
Welcome to your charming, affordable Uptown home just 4 blocks from Freret St shopping & dining and Ochsner Baptist Hospital. This sidehall single-family home boasts a spacious primary suite featuring an oversized ensuite with an eye-catching clawfoot tub and a generously sized custom walk-in closet. Upon entry, you are greeted by the long, wide hallway, great for a home office, play space, or crafting area. The kitchen overlooks the living and dining rooms, creating a large gathering space for modern living and entertaining. Two additional bedrooms are sizeable with large closets. Architectural charm abounds with hardwood floors, lofty 11.5' ceilings, exquisite trim, beautiful interior French doors, transoms, and tall windows that flood the home with natural light. Step outside to discover a private backyard complete with a deck, yard space, and a sizable workshop/shed for all your storage or workshop needs. The side yard patio also provides an ideal setting for outdoor gatherings and relaxation. With off-street parking for two in the driveway, this home effortlessly combines comfort, style, and convenience in a centrally located Uptown home. Pre-inspected for peace of mind; seller offering a very generous upgrade concession with an acceptable offer at closing! Must-see, don't miss this one!
$465,000
629 8Th Street New Orleans, LA 70115
- Type:
- Single Family-Detached
- Sq.Ft.:
- 1,456
- Status:
- NEW LISTING
- Beds:
- 3
- Lot size:
- 0.09 Acres
- Year built:
- 2004
- Baths:
- 2.00
- MLS#:
- NO2024007433
- Subdivision:
- Other
ADDITIONAL INFORMATION
Welcome to your slice of historic charm in the heart of the coveted Irish Channel neighborhood! Nestled just 4 blocks away from the vibrant Magazine St., this captivating Creole cottage-style home boasts 3 bedrooms and 2 baths, offering a perfect blend of classic allure and modern comfort. Step inside to discover an inviting open-concept living and dining area, ideal for both entertaining and everyday living. The home is freshly painted and features numerous upgrades, including a new roof installed in 2022, along with a host of other improvements such as a new refrigerator, dryer, ductwork, condenser, electric panel, and gutters, ensuring peace of mind and convenience for years to come. Situated on a generous lot, this property offers ample space for outdoor enjoyment, including a large side yard that can accommodate off-street parking and/or a swimming pool, a rare find in this bustling neighborhood. Don't miss your chance to experience the quintessential New Orleans lifestyle. First showing Wednesday 4/24 11:30-2pm and 5-6:30.
$1,150,000
538 JOSEPH Street New Orleans, LA 70115
- Type:
- Single Family-Detached
- Sq.Ft.:
- 2,800
- Status:
- NEW LISTING
- Beds:
- 4
- Lot size:
- 0.08 Acres
- Year built:
- 2005
- Baths:
- 4.00
- MLS#:
- 2444309
ADDITIONAL INFORMATION
Fabulous 4 Bed/3.5 Bath young construction with gated off-street parking on a corner lot in prime Uptown location just steps from Whole Foods plus tons of shopping & restaurants on Magazine Street and walking distance to Audubon Park! Inside, you’ll find a sensible, semi-open floor plan downstairs with separate, designated Formal Living & Dining Rooms, a large Eat-In Kitchen that opens onto a large Family Room & Breakfast Room, plus an Office Nook & Service Bar with wine storage. Upstairs there are 4 spacious Bedrooms including a large Primary Suite, 3 Full Bathrooms, and a Full-sized Laundry Room. Generous closet & storage spaces are located throughout the house including 2 walk-in pantries and a storage/play area under the stairs. Outside, you’ll find wonderful outdoor living spaces including covered Front & Back Porches for you to enjoy morning coffee and evening cocktails and an attractive, low-maintenance hardscaped rear yard/patio (could easily be converted to turfed surface), and a detached WORKSHOP (or storage room) complete WITH ELECTRICITY & PLUMBING!! Huge GATED OFF-STREET PARKING PAD can accommodate 2 large SUVs and also doubles as the perfect enclosed area for the kids to ride scooters & bikes- just back the cars out and utilize the generous amount of parking space along the side of the house. Roof Replaced in Spring of 2022, Downstairs HVAC was replaced in the summer of 2019, & Upstairs HVAC was replaced in the summer of 2020. X Flood Zone - current premium just $650/year!!
Open House:
Wednesday, 5/1 11:00-1:00PM
- Type:
- Single Family-Detached
- Sq.Ft.:
- 3,703
- Status:
- Active
- Beds:
- 4
- Lot size:
- 0.15 Acres
- Year built:
- 1910
- Baths:
- 3.00
- MLS#:
- NO2024007316
- Subdivision:
- Hurstville
ADDITIONAL INFORMATION
This captivating property, situated on a sizable corner lot near the vibrant Freret Street, offers a harmonious blend of modern convenience and timeless elegance and is within short distance to Tulane and Loyola Universities, Willow, Newman, JCC, Holy Name, Ursuline, McMain, and DeLaSalle schools. A large carport with entrance from Nashville Ave. accommodates side-by-side parking for 2 cars. The newly installed roof and generator provide peace of mind. For added accessibility, an elevator/lift grants easy access from the parking area to the side porch. Spanning over 2,700 sq. ft., the main residence boasts a thoughtfully designed layout with 3 or 4 bedrooms and 3 full bathrooms. The raised basement level presents an additional 992 sq. ft., self-contained fully furnished apartment with 2 independent bedrooms, 2 full baths, living room, full kitchen and laundry and ample storage space. Inviting ambiance, characterized by original windows, two wood-burning fireplaces with gas starters, and exquisite cypress doors. The formal sophisticated living and dining rooms have wood floors and crown molding, offering an ideal setting for entertaining guests or simply enjoying quiet evenings with loved ones. A versatile study or fourth bedroom, complete with built-in shelves, provides flexibility. The cozy den seamlessly flows into the breakfast area and kitchen, fostering effortless interaction and connectivity. Accessible from the den, a screened-in side porch invites relaxation and al fresco dining amidst the lush surroundings of the garden. The well-appointed kitchen features stainless steel appliances, separate Subzero freezer and refrigerator units, a Bosch dishwasher, double wall ovens, and a gas cooktop. Mexican tile counters and floors add a touch of warmth and character to the space, creating an inviting atmosphere for culinary creativity to flourish. Apartment (5600 S Robertson) is currently rented through August 31, 2024 at $1,995/mo.
$1,050,000
1119 VALENCE Street New Orleans, LA 70115
- Type:
- Single Family-Detached
- Sq.Ft.:
- 2,790
- Status:
- Active
- Beds:
- 3
- Year built:
- 2014
- Baths:
- 3.00
- MLS#:
- 2444036
ADDITIONAL INFORMATION
LOCATION!! Fantastic home, completely remodeled in 2014 with exterior repainted and floors refinished this year, located on a lovely block in the heart of Uptown between Jefferson & Napoleon Avenues, just 2 blocks to Magazine St dining & shopping, and 2 blocks to both Napoleon and Magazine Mardi Gras parade routes! High ceilings, hardwood floors, massive living room, nicely appointed kitchen with marble countertops, very spacious pantry/storage, formal dining room. Built in wooden window shutters throughout the interior, multi-room built in surround sound speakers, security cameras that link to 65" TV, plus a high end 77" OLED TV in the living room. Upstairs features a generous stair landing, two secondary bedrooms sharing a bath, and an extra large primary bed with en suite bath and TWO walk in closets. Cute and inviting front porch, off street parking and a charming rear courtyard/patio with gas fire pit!
$1,095,000
1300 Louisiana Avenue New Orleans, LA 70115
- Type:
- Single Family-Detached
- Sq.Ft.:
- 2,419
- Status:
- Active
- Beds:
- 3
- Lot size:
- 0.13 Acres
- Year built:
- 1998
- Baths:
- 3.00
- MLS#:
- NO2024007134
- Subdivision:
- Not a Subdivision
ADDITIONAL INFORMATION
Classic New Orleans home on large, gated corner lot in a prime location just steps to both St. Charles Avenue and the best shopping and dining Magazine Street has to offer. Welcoming front porch and stately entrance foyer with soaring ceilings. Archway with columns leads to the sunken living room, opens to the formal dining room with a gas fireplace. Gourmet kitchen and breakfast room with wall of windows, wet bar, and powder room. Upstairs oversized primary suite, complete with a deluxe ensuite bath, custom walk-in- closet, gas fireplace, and huge sitting area--French Doors to large balcony overlooking the pool. Two additional light-filled bedrooms both with access to the front balcony, a generously sized hall bath, and large laundry room complete the second floor. Private backyard oasis with covered porch and swing. Huge sparkling heated pool. Gas barbecue. Circular driveway with Porte-cochere and gated parking for 3+ cars. Freshly painted exterior by Dali with a new roof. Enjoy Mardi Gras parades three blocks away on the St. Charles Street route while the Irish Channel St. Patrick's Day parade passes right outside your door. The perfect house for entertainment.
$2,079,000
1524 Harmony New Orleans, LA 70115
- Type:
- Single Family-Detached
- Sq.Ft.:
- 4,600
- Status:
- Active
- Beds:
- 5
- Lot size:
- 0.18 Acres
- Year built:
- 1930
- Baths:
- 5.00
- MLS#:
- NO2024007057
- Subdivision:
- Garden District
ADDITIONAL INFORMATION
This fabulous Garden District home is just off St Charles Ave. It boasts wood floors throughout, 12 foot ceilings, and wonderful natural light. The back yard features a beautifully landscaped pool, and there's a huge side yard. After entering an impressive foyer with gracious stairway, the living and dining rooms beckon with lovely fireplaces and floor-to-ceiling windows looking out to the sweeping wrap-around porch. The gorgeous gourmet kitchen has top of the line stainless appliances, including a six burner Wolf commercial range/oven with hood, an extra large built-in refrigerator/freezer, built-in drawer microwave, dishwasher and disposal. It has granite counter tops, pine floors, an island for food preparation and eating, and built-in plate rack and wine rack. The den opens to the kitchen and has a large picture window overlooking the saltwater, heated pool and yard. The second floor has four large bedrooms, including the master suite with a private bath and a wall of closets plus a large walk-in closet. The third floor has wonderful space for a workout center and a charming, spacious, light filled bedroom. The house has a whole house generator that even runs the pool. What a treat to live in this stunning home with so many architectural details in a perfectly located, historic area!
- Type:
- Single Family-Detached
- Sq.Ft.:
- 1,800
- Status:
- Active
- Beds:
- 3
- Lot size:
- 0.06 Acres
- Year built:
- 1923
- Baths:
- 4.00
- MLS#:
- NO2024006837
- Subdivision:
- Not a Subdivision
ADDITIONAL INFORMATION
Don't miss this MUST-SEE Luxurious Uptown Renovation located on the highly desired Camp Street! This Meticulous Home boasts 3 Bedrooms, 3 Full Bathrooms, and a Total of 3600 Square Feet. Feel like you're living amongst the trees in the Living Room's Light-Filled, Open Floor Plan, White Oak Wood Floors and High Ceilings with Recessed Lighting! The Gourmet Kitchen's Quartz Countertops, Waterfalls and Smooth, Oak Veneered, J-Pull Cabinets are perfectly paired with the Kitchen's overall design; and the Large Pantry, Edge Island's Gas Stove & Wine Cooler along with the Stainless Steel Refrigerator, Built-In Microwave and Oven are a Chef's Dream! French Doors lead to the Primary Bedroom's Luxurious En-Suite embodying Beautiful Hex Tile, Soaking tub/Shower, and Dual Sinks + Back-Lit Mirrors. Wake up and have your coffee on your own Private Balcony attached to your Primary Bedroom overlooking the trees of Camp Street. The finished Basement DOUBLES your 1800 Living Square Feet and contains a Full Bathroom and endless possibilities as an Office, Workshop, Playroom, Craft Room, Music Room, Man/Woman Cave or Extra Storage. Toss out the thought of yard work, with this amazing home there is minimal to no Yard Maintenance! Very quiet area while still allowing you to enjoy easy Access to ALL the Shopping and Dining Magazine Street has to offer!
$2,575,000
4626 ST CHARLES Avenue New Orleans, LA 70115
- Type:
- Single Family-Detached
- Sq.Ft.:
- 5,643
- Status:
- Active
- Beds:
- 6
- Year built:
- 1909
- Baths:
- 5.00
- MLS#:
- 2442168
ADDITIONAL INFORMATION
Spectacular three-story mansion nestled along coveted St. Charles Avenue! Located just two blocks from the parade route, this luxurious residence features ornately carved mantles, magnificent stained glass windows, & spacious living areas & bedrooms throughout. The primary suite provides a double walk-in closet & a private balcony with lovely Uptown views. The gourmet kitchen with all amenities opens to a backyard oasis perfect for entertaining. An enclosed screened-in patio leads to a full outdoor kitchen overlooking a heated saltwater pool & hot tub. The third floor boats an additional kitchen, guest suite & bonus den or movie room. Property is complete with a multi-car driveway secured by a wrought iron electric gate.
$1,275,000
1114 SONIAT Street New Orleans, LA 70115
Open House:
Sunday, 4/28 11:00-1:00PM
- Type:
- Single Family-Detached
- Sq.Ft.:
- 4,961
- Status:
- Active
- Beds:
- 5
- Year built:
- 1879
- Baths:
- 3.00
- MLS#:
- 2443342
ADDITIONAL INFORMATION
LIVE THE DREAM IN A FANTASTIC UPTOWN LOCATION! BUILT IN 1879, WESTERN PLATFORM PINE CONSTRUCTION WITH LOUISIANA CYPRESS TRIM DOORS AND WINDOWS, SLATE ROOF INSTALLED IN 2007. ONE OWNER SINCE 1953. ABUNDANT NATURAL LIGHT THROUGHOUT IN THIS SOLID ORIGINAL CONSTRUCTED HOME. CREATE YOUR OWN FLOOR PLAN WITH 4961 SQ FT OF LIVING ON A HUGE LOT (74.4 X 125)! CURRENTLY A 4-5 BEDROOM, 3 BATH HOME. BEAUTIFUL ORNATE SCROLLED WROUGHT IRON ADORNING THE WIDE FRONT PORCH, 11 FOOT CEILINGS, HEART OF PINE WOOD FLOORS, 2 SETS OF DOUBLE PARLORS SEPARATED BY CYPRESS POCKET DOORS, 2 CENTER HALLWAYS, 8 BRICK FIREPLACES, SOME WITH ORIGINAL WOODEN MANTELS, ORIGINAL HARDWARE, STAINED GLASS, LARGE BACK DECK OVERLOOKING THE BACK AND SIDE YARD. CURRENTLY A SINGLE FAMILY HOME COULD CONVERT BACK TO A CENTER HALL 2 STORY DOUBLE. A WARM LOVING HOME WAITING FOR YOUR TLC AND INTERIOR DESIGN! SIDE LOT 28 X 125 ROOM FOR A POOL, OUTDOOR CABANA, PATIO, OUTDOOR KITCHEN, WRAP AROUND PORCH/DECK. SOME UPDATES: NEW GAS LINE, SOME STRUCTURAL WORK, PAINTING INSIDE AND OUT, INSTALLED NEW AND REPLACED FENCES, ROOF REPAIR, ORKIN TERMITE CONTRACT FUMIGATED 2020. ASK AGENT FOR DETAILS AND IDEAS ON AN UPDATED FLOORPLAN.
- Type:
- Single Family-Detached
- Sq.Ft.:
- 1,560
- Status:
- Active
- Beds:
- 3
- Lot size:
- 0.09 Acres
- Year built:
- 1910
- Baths:
- 2.00
- MLS#:
- NO2024006664
- Subdivision:
- Not a Subdivision
ADDITIONAL INFORMATION
Be instantly invited into this welcoming 3 bed/2 bath home w. open kitchen, dining and living areas, bathed in natural light from the brand new, energy efficient floor-to-ceiling windows. Completely renovated from the studs in 2018, with even newer dark honey bamboo floors that cozy up the space all the way to the 12-ft ceilings. The kitchen features plenty of slow-close white shaker cabinets, gas cooking, granite countertops and stainless steel appliances (all included). Ample storage in the laundry room (washer and dryer included) or any of the large closets in the 3 bedrooms nestled towards the rear of the home. The best is yet to come as you step through the French doors to the stunning back deck oasis, which includes a hanging daybed and ceiling fans. Even with the spacious deck, you still have a sizable backyard, making this place easy to call home and hard to leave. Located in an X flood zone, just 3 blocks to St. Charles Avenue for the streetcar or Mardi Gras parades, and only a few blocks to The Fresh Market, The Delachaise, The Columns Hotel and so much more.
- Type:
- Single Family-Detached
- Sq.Ft.:
- 1,795
- Status:
- Active
- Beds:
- 3
- Lot size:
- 0.01 Acres
- Year built:
- 1935
- Baths:
- 3.00
- MLS#:
- NO2443706
- Subdivision:
- Rural Tract (No Subd)
ADDITIONAL INFORMATION
Gorgeous Craftsman-style raised bungalow with separate Guest House! 1491 sqft in main house with 2bd/2 full baths; 304 sqft in guest house, 1 bed/1full bath. Modern open-concept living-dining-kitchen. Gleaming original hardwood floors, stainless kitchen appliances/granite countertops and charming historic architectural details. Walk across a private deck to the lovely guest cottage/office overlooking the large, private back yard with beautiful old growth. Three full baths, huge closets, and gated off- street parking. Steps from fantastic restaurants and shopping on Freret Street!
- Type:
- Single Family-Detached
- Sq.Ft.:
- 917
- Status:
- Active
- Beds:
- 2
- Year built:
- 1870
- Baths:
- 2.00
- MLS#:
- 2440628
ADDITIONAL INFORMATION
Character on Constantinople! This two bed, two bath shotgun is brimming with unforgettable details, including built-in bookshelves, a stained glass transom, HRault hardware, and Santorus wallpaper. Quartz counters installed in kitchen in 2021, with leftover quartz included for future projects. New front bathroom in 2023. Primary suite lives large with a cathedral ceiling with exposed beams. Solar panels on the roof with a transferable lease. Ample off street parking with room for three cars in tandem! Backyard includes concrete and brick patio spaces, two satsuma trees, a storage shed, and plenty of room to reimagine your dream retreat. Enviable location just around the corner from Barracuda for tacos, Francolini’s for deli sandwiches, and Port Orleans for beer, not to mention all the shopping and nightlife of Magazine Street a short walk away. Picture yourself in this Uptown charmer and schedule a showing today!
- Type:
- Single Family-Detached
- Sq.Ft.:
- 3,412
- Status:
- Active
- Beds:
- 3
- Lot size:
- 0.12 Acres
- Year built:
- 1958
- Baths:
- 2.00
- MLS#:
- NO2024006615
- Subdivision:
- Not a Subdivision
ADDITIONAL INFORMATION
Attention Investors or Handy Buyers! This raised basement home presents a unique opportunity in an unbeatable location. While it requires some TLC, its prime positioning offers endless potential for those willing to roll up their sleeves and restore its charm. 3 bedroom/2baths in main house. 7.1 foot ceilings in downstairs apt. being configured into a 4 bedroom/2baths. Nestled in a highly sought-after area, walking distance to Parades, streetcar, Universities, Freret corridor and all kinds of shopping and restaurants, this property boasts convenience and accessibility. Living spaces await your creative touch, with ample room for customization and personalization. Don't miss your chance to turn this diamond in the rough into a shining gem. Schedule your showing today and unlock the potential of this fantastic property!"
- Type:
- Single Family-Detached
- Sq.Ft.:
- 2,275
- Status:
- Active
- Beds:
- 3
- Lot size:
- 0.08 Acres
- Year built:
- 1884
- Baths:
- 3.00
- MLS#:
- NO2024006596
- Subdivision:
- Not a Subdivision
ADDITIONAL INFORMATION
Welcome to 4534 Camp St. - an inviting 1884 Victorian home nestled in the center of Uptown New Orleans - close to various restaurants, bars, and boutiques on Magazine St, and all the Mardi Gras parades on Napoleon Ave. Old world charm and natural light warmly embrace you in the formal living, dining, and kitchen spaces in the front of the house, while a cozy family room in back gracefully opens through large french doors to a durable Trex deck for grillin and chillin, shaded backyard, and accompanying storage shed. Love a refreshing Paloma, Greyhound, Mojito, Margarita or more... well the mature grapefruit tree has you covered! Resting upstairs are two bedroom suites, while downstairs offers a bedroom, full bath, and additional den/flex space outfitted with a custom wall of storage. Secondary kitchen door provides direct access to the gated parking with space for 2 large SUVs + Mardi Gras golf cart. Full walkthrough on YouTube. Call for details.
- Type:
- Single Family-Detached
- Sq.Ft.:
- 1,775
- Status:
- Active
- Beds:
- 2
- Lot size:
- 9,999 Acres
- Year built:
- 1900
- Baths:
- 3.00
- MLS#:
- NO2024006509
- Subdivision:
- Not a Subdivision
ADDITIONAL INFORMATION
On a quiet Uptown street in the Touro neighborhood you will find this enchanting two bedroom, two bath historic cottage. The living area has cathedral ceilings with exposed beams, and the slate floors were repurposed from the original roof. A sleek, modern kitchen is open to the dining and living area. Large closets, updated bathrooms and a charming low-maintenance yard are additional features. This home has been meticulously maintained and has energy efficient solar panels that convey with the home. Off street parking for multiple cars (tandem). Close to the parade route and all the vibrancy of Magazine Street and St. Charles. Stroll to La Petite Grocery or The Chloe for a special evening. A beautiful historic home in a walkable neighborhood a few blocks from the streetcar is simply the best!
- Type:
- Single Family-Detached
- Sq.Ft.:
- 4,292
- Status:
- Active
- Beds:
- 7
- Year built:
- 1903
- Baths:
- 5.00
- MLS#:
- 2443098
ADDITIONAL INFORMATION
One of the last development opportunities in the coveted Golden Rectangle. Rare oversized corner lot just one block from St. Charles Avenue! This expansive property provides multiple scenarios to create your dream compound with an additional guest structure and two car garage already on site. Fabulous original details including 12 ft. ceilings, original millworks and fireplaces, hand painted murals, stunning hardware and an elevator. This exclusive offering is a one of a kind opportunity in one of the most sought-after locations in all of New Orleans. Architectural plans attached.

Information contained on this site is believed to be reliable; yet, users of this web site are responsible for checking the accuracy, completeness, currency, or suitability of all information. Neither the New Orleans Metropolitan Association of REALTORS®, Inc. nor the Gulf South Real Estate Information Network, Inc. makes any representation, guarantees, or warranties as to the accuracy, completeness, currency, or suitability of the information provided. They specifically disclaim any and all liability for all claims or damages that may result from providing information to be used on the web site, or the information which it contains, including any web sites maintained by third parties, which may be linked to this web site. The information being provided is for the consumer’s personal, non-commercial use, and may not be used for any purpose other than to identify prospective properties which consumers may be interested in purchasing. The user of this site is granted permission to copy a reasonable and limited number of copies to be used in satisfying the purposes identified in the preceding sentence. By using this site, you signify your agreement with and acceptance of these terms and conditions. If you do not accept this policy, you may not use this site in any way. Your continued use of this site, and/or its affiliates’ sites, following the posting of changes to these terms will mean you accept those changes, regardless of whether you are provided with additional notice of such changes. Copyright 2024 New Orleans Metropolitan Association of REALTORS®, Inc. All rights reserved. The sharing of MLS database, or any portion thereof, with any unauthorized third party is strictly prohibited.
New Orleans Real Estate
The median home value in New Orleans, LA is $186,000. This is higher than the county median home value of $177,700. The national median home value is $219,700. The average price of homes sold in New Orleans, LA is $186,000. Approximately 38.04% of New Orleans homes are owned, compared to 42.79% rented, while 19.17% are vacant. New Orleans real estate listings include condos, townhomes, and single family homes for sale. Commercial properties are also available. If you see a property you’re interested in, contact a New Orleans real estate agent to arrange a tour today!
New Orleans, Louisiana 70115 has a population of 388,182. New Orleans 70115 is less family-centric than the surrounding county with 18.89% of the households containing married families with children. The county average for households married with children is 20.48%.
The median household income in New Orleans, Louisiana 70115 is $38,721. The median household income for the surrounding county is $38,721 compared to the national median of $57,652. The median age of people living in New Orleans 70115 is 35.9 years.
New Orleans Weather
The average high temperature in July is 91.8 degrees, with an average low temperature in January of 44.9 degrees. The average rainfall is approximately 62.8 inches per year, with 0 inches of snow per year.
