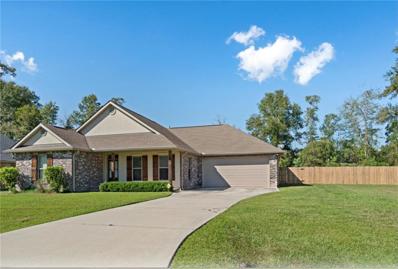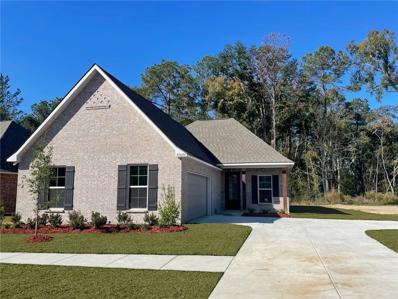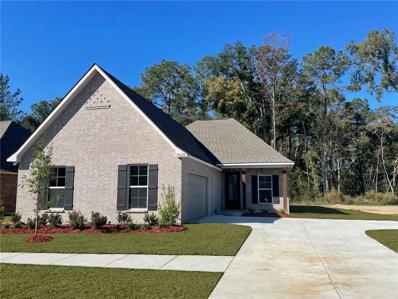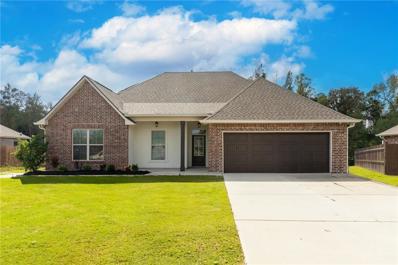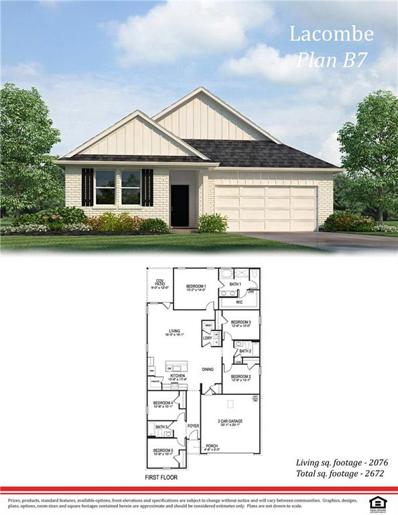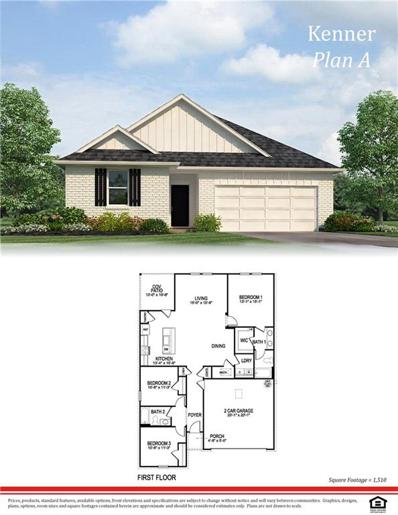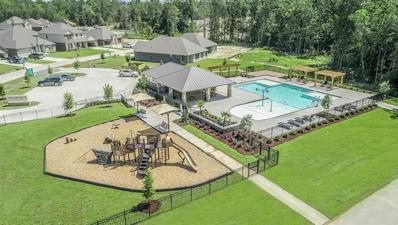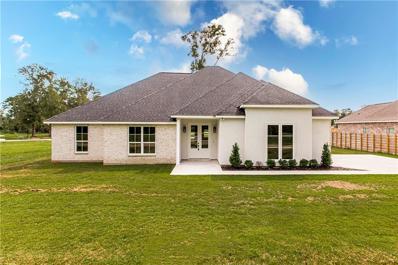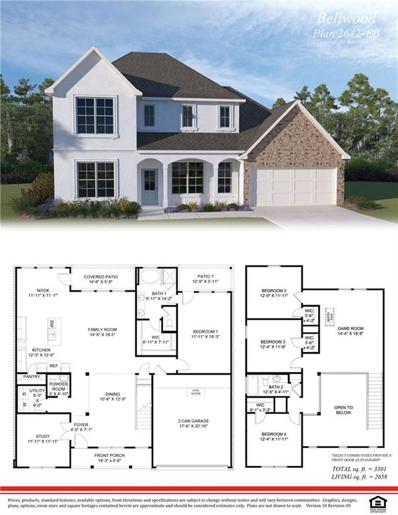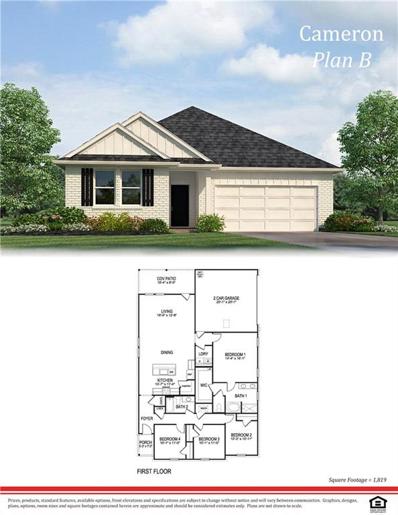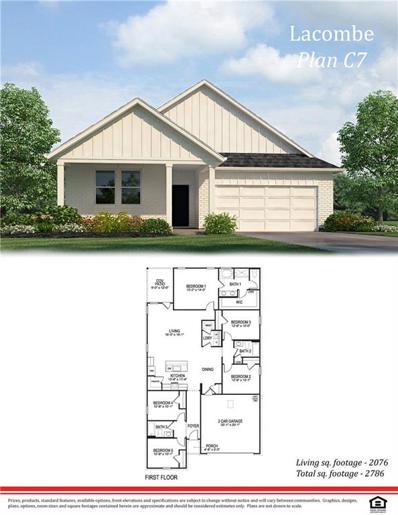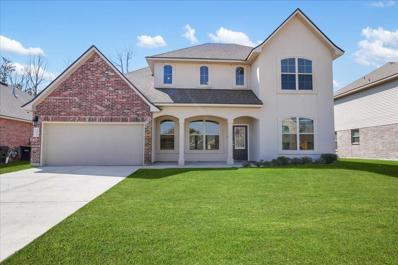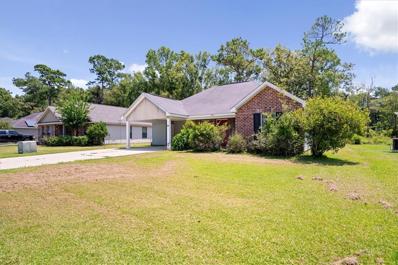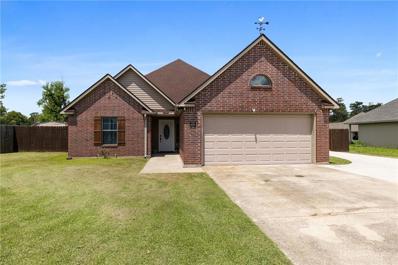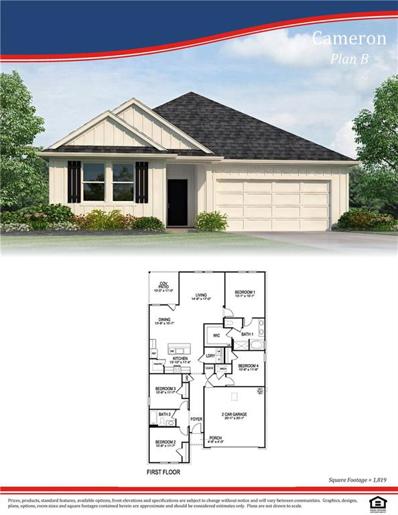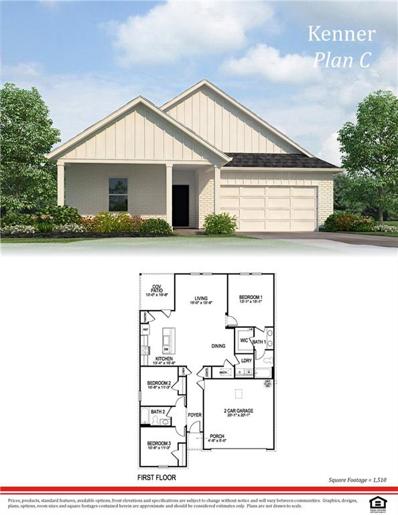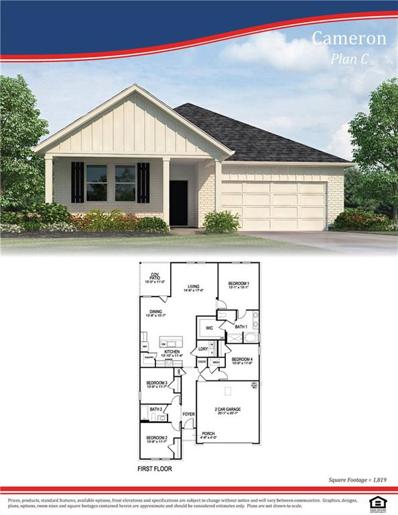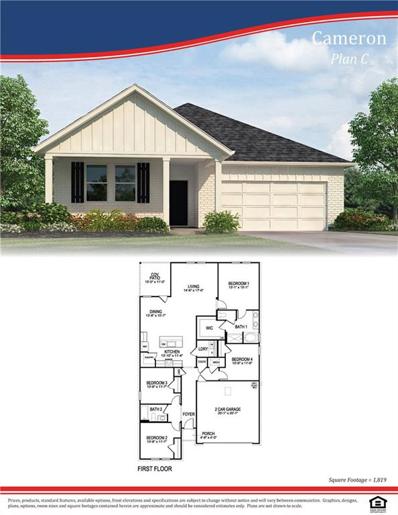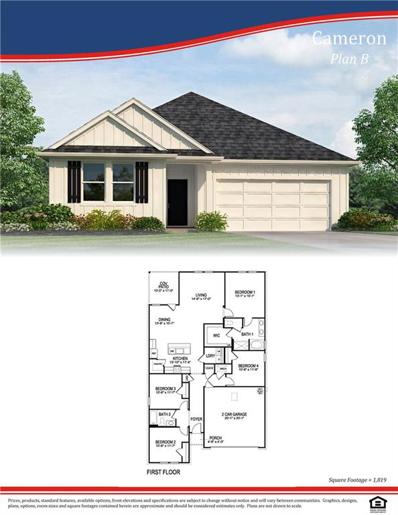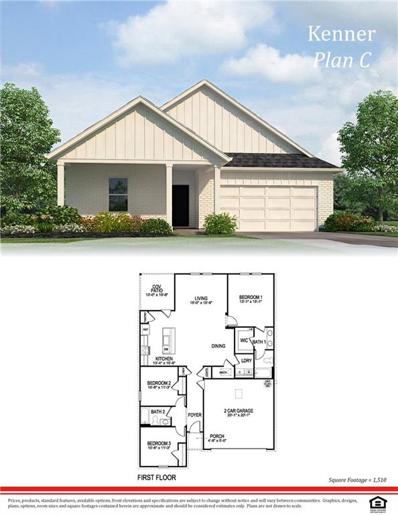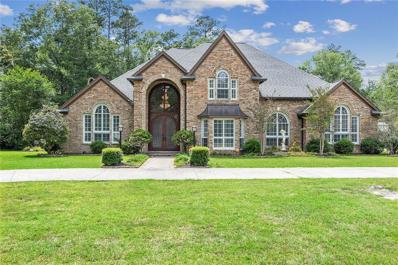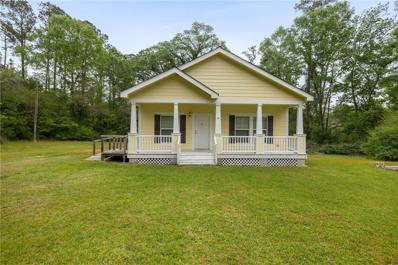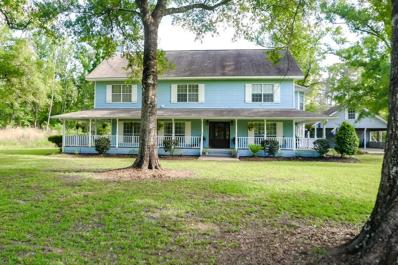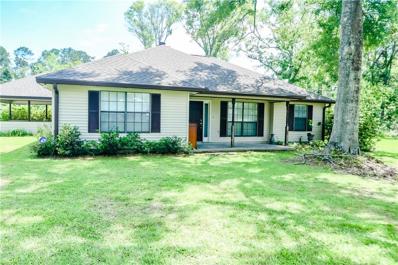Ponchatoula LA Homes for Sale
- Type:
- Single Family-Detached
- Sq.Ft.:
- 1,677
- Status:
- Active
- Beds:
- 3
- Year built:
- 2019
- Baths:
- 2.00
- MLS#:
- 2414855
- Subdivision:
- Timber Ridge
ADDITIONAL INFORMATION
BACK ON MARKET DUE TO BUYERS FINANCING FELL THRU. MOTIVATED SELLERS! Bring all offers!Pristine custom built 3br/2b beautiful 4 years young home located in Timber Ridge subdivision. Oversized two car garage, added on extended screened in back porch, new gutters and WHOLE HOUSE GENERATOR !! Custom blinds & door shades. From granite countertops, custom built white cabinets, farmhouse sink, cathedral ceilings accented with painted white wooden beams & more. Flood zone X! . Brand new fence. This one is a must see and a gem waiting to be yours! Don't miss it!
- Type:
- Single Family-Detached
- Sq.Ft.:
- 2,011
- Status:
- Active
- Beds:
- 4
- Year built:
- 2023
- Baths:
- 3.00
- MLS#:
- 2420835
- Subdivision:
- Fairhope
ADDITIONAL INFORMATION
Awesome Builder Rate Incentives + FREE Refrigerator! (Restrictions apply) Brand NEW Construction built by DSLD HOMES! The GIORGIO III A has upgraded stainless appliances with a gas range, quartz counters & more. Additional features include a kitchen island & walk-in pantry, framed bathroom mirrors, undermount sinks, garden tub, separate shower & 2 walk-in closets in primary bedroom, tankless gas water heater, drop zone with boot bench, covered patio & much more!
- Type:
- Single Family-Detached
- Sq.Ft.:
- 2,011
- Status:
- Active
- Beds:
- 4
- Year built:
- 2023
- Baths:
- 3.00
- MLS#:
- 2420835
ADDITIONAL INFORMATION
Awesome Builder Rate Incentives + FREE Window Blinds! (Restrictions apply) Brand NEW Construction built by DSLD HOMES! The GIORGIO III A has upgraded stainless appliances with a gas range, quartz counters & more. Additional features include a kitchen island & walk-in pantry, framed bathroom mirrors, undermount sinks, garden tub, separate shower & 2 walk-in closets in primary bedroom, tankless gas water heater, drop zone with boot bench, covered patio & much more!
- Type:
- Single Family-Detached
- Sq.Ft.:
- 2,189
- Status:
- Active
- Beds:
- 4
- Year built:
- 2020
- Baths:
- 2.00
- MLS#:
- 2420130
ADDITIONAL INFORMATION
Well cared for, 4 bedroom 2 bath home on a large lot in Ponchatoula, LA. Beautiful cabinetry in the kitchen, granite counter tops in kitchen and bathrooms, plus fireplace. New floors in all four bedrooms, and freshly painted. Stainless gas range, stainless kitchen faucet & wood plank tile floors in all wet areas! Wood plank tile floors in living room, framed mirrors in all baths, tankless water heater.
- Type:
- Single Family-Detached
- Sq.Ft.:
- 2,016
- Status:
- Active
- Beds:
- 5
- Baths:
- 3.00
- MLS#:
- 2419709
ADDITIONAL INFORMATION
This open-concept five-bedroom, three-bathroom, two-car garage home for anyone. The main living area is open and spacious, with a living room, dining room, and kitchen. The kitchen features stainless steel equipment, a large island, and ample counter space. The expansive primary suite, boasts a walk-in closet and an en suite. The remaining four bedrooms each have walk-in closets and share the use of the other two bathrooms The house also offers a patio with sufficient space for gathering.
- Type:
- Single Family-Detached
- Sq.Ft.:
- 1,510
- Status:
- Active
- Beds:
- 3
- Baths:
- 2.00
- MLS#:
- 2419701
ADDITIONAL INFORMATION
- Type:
- Single Family-Detached
- Sq.Ft.:
- 2,016
- Status:
- Active
- Beds:
- 5
- Baths:
- 3.00
- MLS#:
- 2419537
ADDITIONAL INFORMATION
This open-concept five-bedroom, three-bathroom, two-car garage home for anyone. The main living area is open and spacious, with a living room, dining room, and kitchen. The kitchen features stainless steel equipment, a large island, and ample counter space. The expansive primary suite, boasts a walk-in closet and an en suite. The remaining four bedrooms each have walk-in closets and share the use of the other two bathrooms The house also offers a patio with sufficient space for gathering.
- Type:
- Single Family-Detached
- Sq.Ft.:
- 1,892
- Status:
- Active
- Beds:
- 4
- Lot size:
- 0.25 Acres
- Year built:
- 2013
- Baths:
- 2.00
- MLS#:
- 2417526
ADDITIONAL INFORMATION
Motivated Seller! Move in ready with lots of space. open floor plan features 4 bedrooms and 2 baths. No carpet, oversized fenced in backyard. All appliances to stay.Don't miss this opportunity .
- Type:
- Single Family-Detached
- Sq.Ft.:
- 2,160
- Status:
- Active
- Beds:
- 4
- Lot size:
- 0.34 Acres
- Year built:
- 2023
- Baths:
- 3.00
- MLS#:
- 2416240
- Subdivision:
- C'est Si Bon
ADDITIONAL INFORMATION
Certainly! Here's a description for the 4 bed, 3 bathroom home in C'est Ci Bon subdivision: Welcome to this exquisite 4-bedroom, 3-bathroom home nestled in the charming C'est Ci Bon subdivision. This residence offers a perfect blend of modern luxury and timeless elegance, showcasing a host of features designed for both comfort and style. As you step inside, you'll immediately notice the luxury vinyl flooring that add a touch of sophistication to the living spaces. The open floor plan effortlessly connects the living room, dining area, and kitchen, creating a seamless flow for both everyday living and entertaining. The kitchen boasts state-of-the-art, all-electric appliances, ensuring both efficiency and sustainability. The large flat island is a focal point, providing ample space for meal preparation and casual dining. The white wood cabinets complement the granite countertops, offering a bright and inviting atmosphere. Throughout the home, you'll find high-end finishes and attention to detail, exemplified by the use of granite surfaces in all the bathrooms. The additional three bedrooms offer generous space and versatility for guests, family, or home offices. This is more than just a house; it's a place where comfort, style, and convenience come together to create a truly exceptional living experience.
- Type:
- Single Family-Detached
- Sq.Ft.:
- 2,658
- Status:
- Active
- Beds:
- 4
- Year built:
- 2017
- Baths:
- 3.00
- MLS#:
- 2413233
- Subdivision:
- Cypress Reserve
ADDITIONAL INFORMATION
This 4 bedroom, 2 and half bathroom, 2 car garage home has an open-concept design that is for anyone. The main living area is spacious and includes a living room, dining room, and kitchen. The kitchen is equipped with stainless steel appliances, an island, and plenty of counter space. The master bedroom is on the main floor and has a walk-in closet and private bathroom. This split floorplan has three other bedrooms upstairs and shared bathroom access as well as a game room . The house also offers 2 patios with sufficient space for gathering
- Type:
- Single Family-Detached
- Sq.Ft.:
- 1,819
- Status:
- Active
- Beds:
- 4
- Year built:
- 2023
- Baths:
- 2.00
- MLS#:
- 2413229
ADDITIONAL INFORMATION
This 4 bedroom, 2 bathroom, 2 car garage home has an open-concept design that is for anyone. The main living area is spacious and includes a living room, dining room, and kitchen. The kitchen is equipped with stainless steel appliances, a large island, and plenty of counter space. The master bedroom is on the main floor and has a walk-in closet and private bathroom. This split floorplan has three other bedrooms and shared bathroom access in the front of the house. The house also offers a patio with sufficient space for gathering
- Type:
- Single Family-Detached
- Sq.Ft.:
- 2,016
- Status:
- Active
- Beds:
- 5
- Baths:
- 3.00
- MLS#:
- 2410810
ADDITIONAL INFORMATION
This open-concept five-bedroom, three-bathroom, two-car garage home for anyone. The main living area is open and spacious, with a living room, dining room, and kitchen. The kitchen features stainless steel equipment, a large island, and ample counter space. The expansive primary suite, boasts a walk-in closet and an en suite. The remaining four bedrooms each have walk-in closets and share the use of the other two bathrooms The house also offers a patio with sufficient space for gathering.
- Type:
- Single Family-Detached
- Sq.Ft.:
- 2,670
- Status:
- Active
- Beds:
- 4
- Year built:
- 2018
- Baths:
- 3.00
- MLS#:
- 2403570
- Subdivision:
- Cypress Reserve
ADDITIONAL INFORMATION
- Type:
- Single Family-Detached
- Sq.Ft.:
- 1,211
- Status:
- Active
- Beds:
- 3
- Lot size:
- 0.16 Acres
- Year built:
- 2011
- Baths:
- 2.00
- MLS#:
- 2404181
- Subdivision:
- South Gate
ADDITIONAL INFORMATION
Charming three bed two bath home available for sale in Ponchatoula! Conveniently located in proximity to interstate, hospital, and just a hop and a skip from Hammond or downtown Ponchatoula. This home features vinyl flooring throughout home, and an HVAC system that is only two years old! Home has wonderful yard space with tons of landscaping potential in front and rear of home. Situated in a quaint neighborhood, this home also has covered parking and an outdoor storage space. Schedule your viewing today!
- Type:
- Single Family-Detached
- Sq.Ft.:
- 1,608
- Status:
- Active
- Beds:
- 3
- Year built:
- 2008
- Baths:
- 2.00
- MLS#:
- 2404232
- Subdivision:
- River Woods Sub
ADDITIONAL INFORMATION
Do not miss out on this beautiful well maintained home just minutes away from downtown Ponchatoula! Home renovated to include an open floor plan with a large family room, formal dining, and breakfast bar, granite counter tops, plenty of cabinet storage and a custom hidden spice rack. The master suite has a large garden tub, custom tile shower and walk in closets. Luxury Vinyl Plank flooring throughout. NO CARPET! Large Yard with Privacy fence and gated back yard access with 100 ft driveway with a 12 X 30 slab attached, Covered patio with Pavers, built in seating and firepit,a 14 X 16 Storage shed. NEW ROOF with seamless gutters installed in 2022! This home also promotes lower energy cost with solar panels installed. Other amazing features included gas heater, water heater and decking in the attic to provide plenty of storage.
- Type:
- Single Family-Detached
- Sq.Ft.:
- 1,819
- Status:
- Active
- Beds:
- 4
- Year built:
- 2023
- Baths:
- 2.00
- MLS#:
- 2401856
ADDITIONAL INFORMATION
- Type:
- Single Family-Detached
- Sq.Ft.:
- 1,510
- Status:
- Active
- Beds:
- 3
- Baths:
- 2.00
- MLS#:
- 2401842
ADDITIONAL INFORMATION
- Type:
- Single Family-Detached
- Sq.Ft.:
- 1,819
- Status:
- Active
- Beds:
- 4
- Baths:
- 2.00
- MLS#:
- 2401858
ADDITIONAL INFORMATION
- Type:
- Single Family-Detached
- Sq.Ft.:
- 1,819
- Status:
- Active
- Beds:
- 4
- Year built:
- 2023
- Baths:
- 2.00
- MLS#:
- 2401858
- Subdivision:
- Cypress Reserve
ADDITIONAL INFORMATION
- Type:
- Single Family-Detached
- Sq.Ft.:
- 1,819
- Status:
- Active
- Beds:
- 4
- Year built:
- 2023
- Baths:
- 2.00
- MLS#:
- 2401856
- Subdivision:
- Cypress Reserve
ADDITIONAL INFORMATION
- Type:
- Single Family-Detached
- Sq.Ft.:
- 1,510
- Status:
- Active
- Beds:
- 3
- Baths:
- 2.00
- MLS#:
- 2401842
ADDITIONAL INFORMATION
- Type:
- Single Family-Detached
- Sq.Ft.:
- 6,384
- Status:
- Active
- Beds:
- 6
- Lot size:
- 1 Acres
- Year built:
- 1996
- Baths:
- 6.00
- MLS#:
- 2395692
- Subdivision:
- Magnolia Trace
ADDITIONAL INFORMATION
Luxury living in style! This spectacular 7,170 sqft custom home offers a grand foyer with a 16ft tall custom hand made front door, stunning chandelier, dream kitchen that is open to an entertainers family room, custom interior wooden shutters throughout the entire house, primary suite that leaves one feeling as if every night is a staycation, 6 bedrooms, 5.5 baths & an office for working from home, built in pool & spa (new media pumps) with a large gazebo entertainment area to the rear, property has lots of mature oaks for shade and ambiance!!! A home like this truly speaks for itself and is a must see! Why settle for less when you can have more!!! Schedule you private viewing before this house is off the market and all viewings must provide a pre qualification letter from your lender in the amount of the list price and 24hr advance notice.
- Type:
- Single Family-Detached
- Sq.Ft.:
- 1,525
- Status:
- Active
- Beds:
- 3
- Lot size:
- 9.43 Acres
- Year built:
- 2009
- Baths:
- 2.00
- MLS#:
- 2395054
- Subdivision:
- Not a Subdivision
ADDITIONAL INFORMATION
Here is your chance to have 2 for 1, all on 9.429 Acres. The Modular home is turn key, ready for your personal touches. Roof replaced in 2017, A/C approx 5 yrs old. Renovations started but never completed for the historic home, built in the early 1900's (approx 2467 Living Area). The front porch is just waiting for a few rocking chairs. Complete renovations and make this your forever home, or finish it to be a B & B, Event Venue, Business Office, the possibilities are endless. Dreams can & do come true.
- Type:
- Single Family-Detached
- Sq.Ft.:
- 3,780
- Status:
- Active
- Beds:
- 4
- Lot size:
- 5 Acres
- Year built:
- 1984
- Baths:
- 4.00
- MLS#:
- 2396549
ADDITIONAL INFORMATION
Beautiful Two Story Home with Porches across front, sides and back screened porch overlooking the big open backyard and beautiful pool. Sits back off main Hwy on 5 Acres of Land. Updated Kitchen, floors and light fixtures on main level & new floors upper level. Large Den with wood burning fireplace and also separate Living area up front. You can enjoy a meal at the bar, breakfast area or formal dining room. All bedrooms on upper level along with Laundry room. Upstairs Hallway is 7x18. Room for extra furniture. Master Bedroom is very spacious with a large sitting area, walk in closets. Carport has 3 parking spaces, storage room and covered storage around back. Easy access to both I-12 & I-55. Also looking for a place for family? House next door is also for sale with 4 acres. New land survey being done. WARNING, family and friends may not want to go home! Entertainers Paradise.
- Type:
- Single Family-Detached
- Sq.Ft.:
- 1,625
- Status:
- Active
- Beds:
- 3
- Lot size:
- 3.76 Acres
- Year built:
- 1987
- Baths:
- 2.00
- MLS#:
- 2396527
- Subdivision:
- Not a Subdivision
ADDITIONAL INFORMATION
Spacious home with beautiful 3.75 acres to enjoy. Great updated kitchen with large walk-in pantry Living room has so much room with wood burning fireplace. Master is good size with walk in Closets with nice soak tub in Bathroom. No carpet. Enjoy the back covered porch with family and friends. New roof in 2021. You are going to love calling this place home. Looking to move family next close? Be sure to look at the Home Next door at 10354 Hwy 22. Great opportunity to purchase both???????????????????????????????? !

Information contained on this site is believed to be reliable; yet, users of this web site are responsible for checking the accuracy, completeness, currency, or suitability of all information. Neither the New Orleans Metropolitan Association of REALTORS®, Inc. nor the Gulf South Real Estate Information Network, Inc. makes any representation, guarantees, or warranties as to the accuracy, completeness, currency, or suitability of the information provided. They specifically disclaim any and all liability for all claims or damages that may result from providing information to be used on the web site, or the information which it contains, including any web sites maintained by third parties, which may be linked to this web site. The information being provided is for the consumer’s personal, non-commercial use, and may not be used for any purpose other than to identify prospective properties which consumers may be interested in purchasing. The user of this site is granted permission to copy a reasonable and limited number of copies to be used in satisfying the purposes identified in the preceding sentence. By using this site, you signify your agreement with and acceptance of these terms and conditions. If you do not accept this policy, you may not use this site in any way. Your continued use of this site, and/or its affiliates’ sites, following the posting of changes to these terms will mean you accept those changes, regardless of whether you are provided with additional notice of such changes. Copyright 2024 New Orleans Metropolitan Association of REALTORS®, Inc. All rights reserved. The sharing of MLS database, or any portion thereof, with any unauthorized third party is strictly prohibited.

Ponchatoula Real Estate
The median home value in Ponchatoula, LA is $242,900. This is higher than the county median home value of $136,700. The national median home value is $219,700. The average price of homes sold in Ponchatoula, LA is $242,900. Approximately 61.51% of Ponchatoula homes are owned, compared to 31.2% rented, while 7.29% are vacant. Ponchatoula real estate listings include condos, townhomes, and single family homes for sale. Commercial properties are also available. If you see a property you’re interested in, contact a Ponchatoula real estate agent to arrange a tour today!
Ponchatoula, Louisiana has a population of 7,015. Ponchatoula is less family-centric than the surrounding county with 24.82% of the households containing married families with children. The county average for households married with children is 26.75%.
The median household income in Ponchatoula, Louisiana is $43,681. The median household income for the surrounding county is $45,901 compared to the national median of $57,652. The median age of people living in Ponchatoula is 30.3 years.
Ponchatoula Weather
The average high temperature in July is 91.8 degrees, with an average low temperature in January of 38 degrees. The average rainfall is approximately 63 inches per year, with 0 inches of snow per year.
