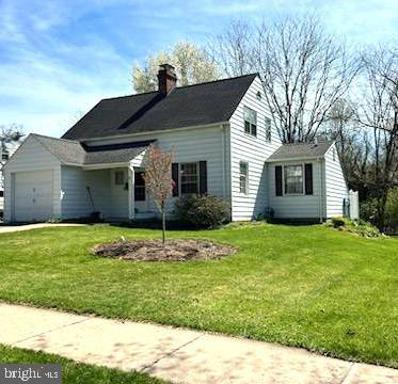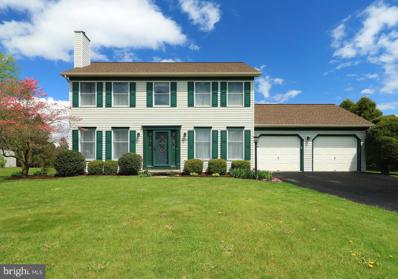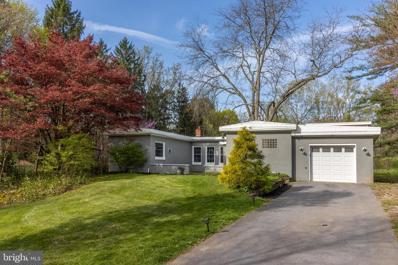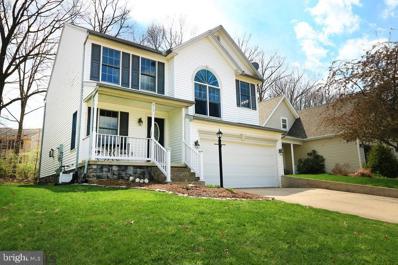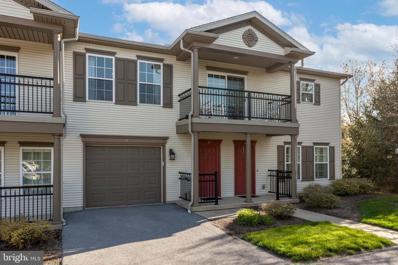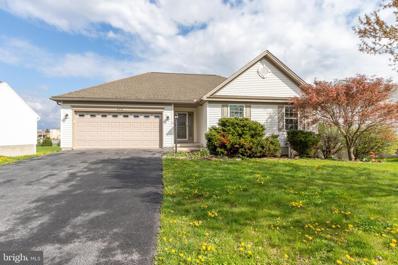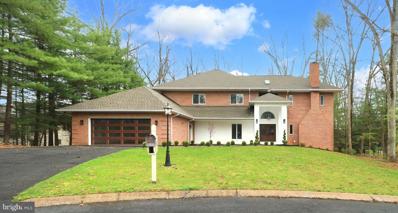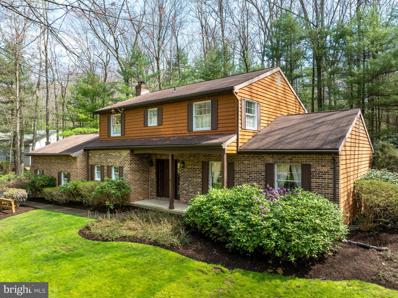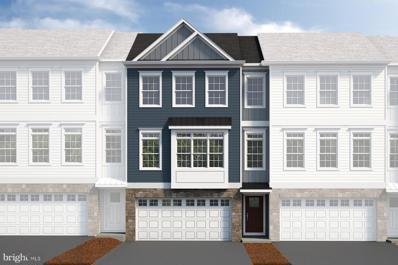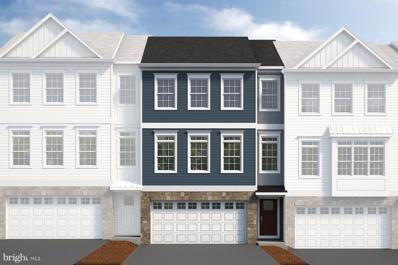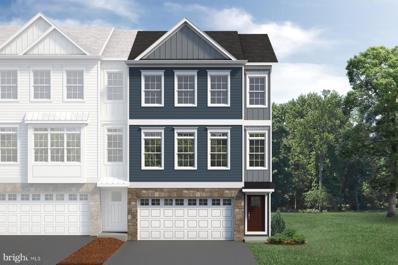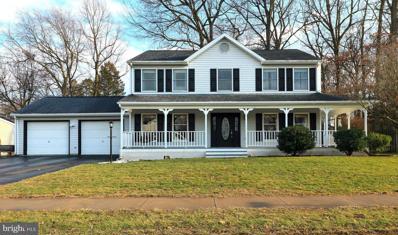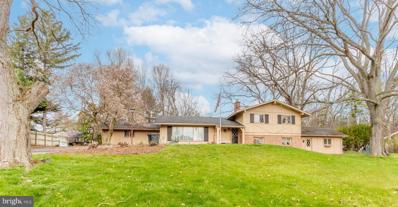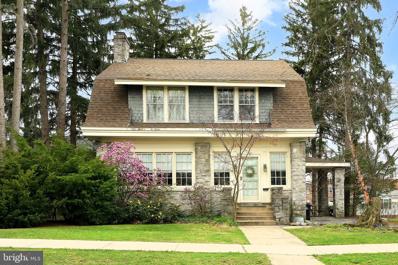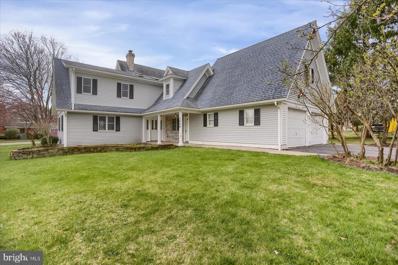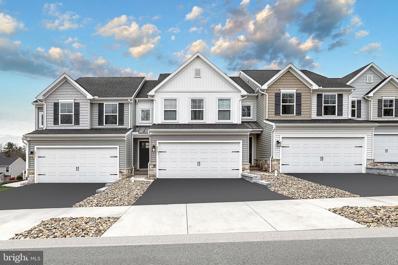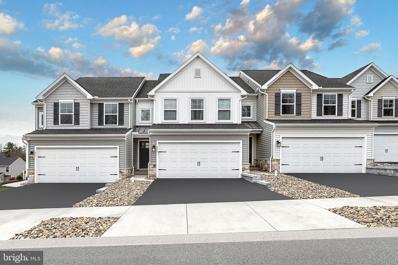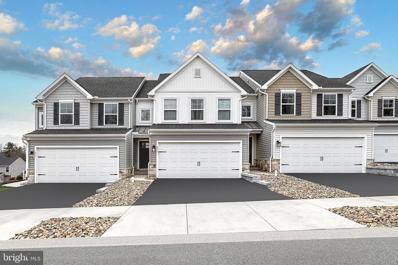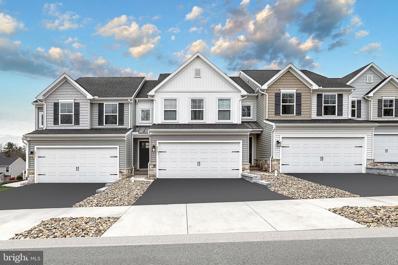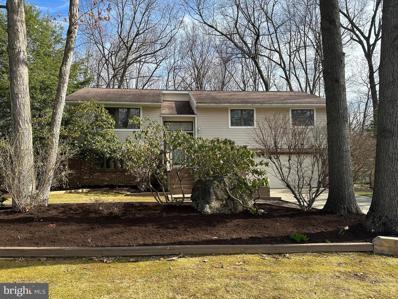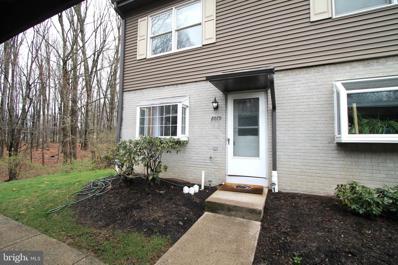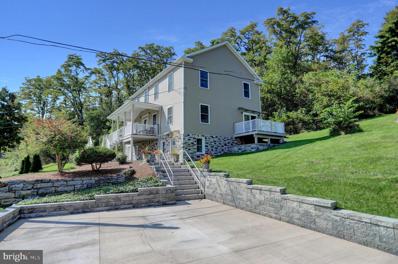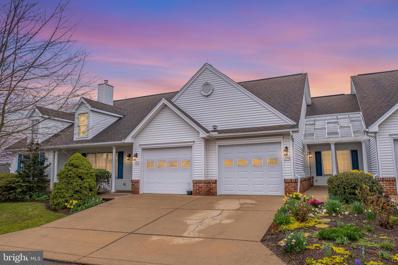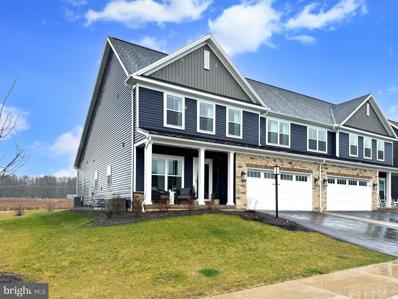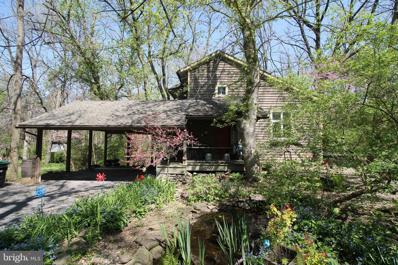State College PA Homes for Sale
- Type:
- Single Family
- Sq.Ft.:
- 1,537
- Status:
- NEW LISTING
- Beds:
- 3
- Lot size:
- 0.23 Acres
- Year built:
- 1939
- Baths:
- 2.00
- MLS#:
- PACE2509716
- Subdivision:
- College Heights
ADDITIONAL INFORMATION
Charm! Location! Character! Nestled just moments away from Penn State campus, this is a unique opportunity for investors or homeowners seeking a prime location in the coveted College Heights neighborhood. For investors, this property maintains a current rental permit. Measurements may not conform to ANSI practice of standards. Buyer responsible for verifying measurements.
- Type:
- Single Family
- Sq.Ft.:
- 2,640
- Status:
- NEW LISTING
- Beds:
- 4
- Lot size:
- 0.31 Acres
- Year built:
- 1991
- Baths:
- 4.00
- MLS#:
- PACE2509890
- Subdivision:
- Stonebridge
ADDITIONAL INFORMATION
OPEN HOUSE: Sun, Apr 28 12:00 PM - 1:30 PM Handsome, move-in ready colonial in wonderful Stonebridge! Enter into plentiful hardwood flooring and abundant natural light on the main floor. Relax in the front den near the gas fireplace with its stone hearth or hang out in the rear family room taking in the beautiful backyard. The remodeled kitchen features quality cabinetry, granite countertops, stainless steel appliances, a breakfast bar and a nook while the adjacent dining room has hardwood flooring and a chair rail accent. Upstairs you'll find the large owner's suite complete with a stylish ceiling fan, a walk-in closet, and a remodeled ensuite bath with tile flooring, as well as three additional bedrooms and an updated hall bath. Have fun digging into your hobbies or playing in the finished basement, which also has a full bath making it perfect for spill-over guests and sleepovers. Relax on the back deck taking in the beautiful landscaping or enjoy playing in the flat, private yard. Additional features include a new A/C system, radon mitigation, and new lighting. Steps away from the bike path that leads to Orchard Park, Welch Pool, State High and downtown State College, as well as walking distance to Harner Farm and restaurants like Gigi's and Lupita's. With 100,000 acres of Rothrock State Forest nearby and many miles of bike paths, you'll love this quiet setting that's close to lots of recreation, yet convenient to shopping, schools, and Penn State's campus. One of the few single family home neighborhoods with its own neighborhood pool and community park with tennis courts, basketball court, and volleyball court - the $300 annual HOA fee also covers snow removal on your sidewalk! Added bonus: there is a VA loan that could potentially be assumable by a qualified VA buyer. Very nice and ready to go!
- Type:
- Single Family
- Sq.Ft.:
- 1,683
- Status:
- NEW LISTING
- Beds:
- 3
- Lot size:
- 0.91 Acres
- Year built:
- 1946
- Baths:
- 2.00
- MLS#:
- PACE2509916
- Subdivision:
- Lemont
ADDITIONAL INFORMATION
OPEN HOUSE - Thursday, April 25th, 4:30 - 6:00 PM. Welcome to 111 Merry Hillâ a captivating mid-century modern gem nestled on nearly an acre close to the vibrant heart of Lemont. This well maintained and stylish home offers single-story living with three bedrooms and 1.5 bathrooms. Upon arrival, you're greeted by an inviting front courtyard that sets a tone for the property. Enter to find a sunlit living room with hardwood floors and large windows that create a warm, inviting atmosphere. The kitchen boasts chic custom cabinetry, quartz countertops, and retro style appliances, adjacent to a new dining area with vaulted ceilings, tile floors, and sliding doors leading to a covered deck. Each bedroom features ample natural light and hardwood flooring, complemented by a beautifully updated full bathroom and convenient laundry room. Outside, enjoy a spacious composite deck and a large, flat, fenced yardâperfect for relaxation. With its proximity to Lemontâs historic and artistic center, this home offers easy access to exceptional dining, quaint shops, and diverse entertainment.
- Type:
- Single Family
- Sq.Ft.:
- 1,958
- Status:
- NEW LISTING
- Beds:
- 3
- Lot size:
- 0.14 Acres
- Year built:
- 2001
- Baths:
- 3.00
- MLS#:
- PACE2509886
- Subdivision:
- Benjamin Place
ADDITIONAL INFORMATION
This newer, stylish Benjamin Place 2 story combines modern feel with comfortable living. The open floorplan features wood-toned and tile floors, abundant windows & natural light, a cozy 3 sided gas fireplace and tasteful light fixtures. The kitchen boasts tile floors, solid-surface countertops with a breakfast bar, plentiful cabinets and stainless steel appliances. Enjoy the spacious owner's suite with a ten foot ceiling, walk-in closet, and ensuite with double sinks. The second floor loft is the perfect place to relax and read or use as play space. Have fun in the lower level family room and get to work in the office/gym. With efficient gas heat, central air conditioning, main floor laundry, and 2 car garage this home boasts today's much desired amenities. Relax on the rear patios or have a drink on the front porch enjoying the mature trees. Close to parks, shopping, and restaurants, on a bus route and close proximity to I-99, yet tucked away from the hustle & bustle. Not far from Penn State and downtown State College, too!
- Type:
- Single Family
- Sq.Ft.:
- 1,845
- Status:
- NEW LISTING
- Beds:
- 3
- Year built:
- 2007
- Baths:
- 2.00
- MLS#:
- PACE2509894
- Subdivision:
- Village At Penn State - Homecoming Ridge Ii
ADDITIONAL INFORMATION
OPEN HOUSE - Thursday, April 25th, 5:00 - 6:30 PM. Rare opportunity to purchase one of the most desirable, well-designed townhomes in Homecoming Ridge at The Village at Penn State. True cathedral ceiling in the living room gives this condo a modern, open and spacious feel. Very private, quiet setting at the end of the street bordered by mature trees. Large 0ne-car garage for additional storage. HOA includes clubhouse, fitness center, outdoor in-ground pool, walking trails, water ,sewer, lawn maintenance, snow removal and basic cable. Fantastic location close to Beaver Stadium and the Bryce Jordan Center.
- Type:
- Single Family
- Sq.Ft.:
- 1,368
- Status:
- NEW LISTING
- Beds:
- 3
- Lot size:
- 0.19 Acres
- Year built:
- 2010
- Baths:
- 2.00
- MLS#:
- PACE2509780
- Subdivision:
- The Landings
ADDITIONAL INFORMATION
Enjoy all the convenience of one-floor living! Nestled on a cozy .19-acre lot in The Landings neighborhood, this charming ranch-style home features 3 bedrooms, 2 full bathrooms, and over 1,350 square feet of living space - offering endless opportunities for personalization! Be welcomed by the effortless charm and open feel of the main living area boasting soaring vaulted ceilings. Stunning granite countertops, maple cabinetry and a light & bright dining area, conveniently adjacent to the sliding glass door to the deck out back. Meal prep in the spacious kitchen featuring a peninsula, and gather with guests in the adjacent dining area. Never run out of storage space with the unfinished lower level that has doors leading out to your peaceful backyard space. Despite its tucked-away feel, you're only minutes away from schools, parks, and everything State College has to offer!
- Type:
- Single Family
- Sq.Ft.:
- 3,626
- Status:
- Active
- Beds:
- 4
- Lot size:
- 0.46 Acres
- Year built:
- 1989
- Baths:
- 3.00
- MLS#:
- PACE2509774
- Subdivision:
- Chestnut Ridge
ADDITIONAL INFORMATION
A home made for entertaining! This immaculately renovated Chestnut Ridge charmer on a cul-de-sac has been meticulously crafted for your living and entertaining needs! The stately curb appeal alone will draw you inside to the multi-faceted main floor. You won't know whether to start your tour in the large chef's kitchen or the impressive two-story living room with floor to ceiling windows and custom-made fireplace. There are two different dining areas as well as a massive island with extra storage and seating along with two bar areas and a separate pantry. On your way up the stairs be sure to appreciate the locally crafted iron handrails and new show-piece lighting fixtures that give this home an air of sophistication and modernity. Make your way to the generous primary suite with your own private deck for your morning coffee or evening beverages. Relax in the primary en suite bathroom's soaking tub or spacious tiled shower. Two custom walk-in closets complete the primary suite. Convenient washer/dryer hookups, a generous hall bathroom and 3 additional bedrooms complete the upstairs! The unfinished walk-out lower level offers endless storage space or could be finished into the rec room of your dreams! Take in the sound of the birds in the private wooded backyard or enjoy dining al fresco on one of the four decks this home offers! This ideal location offers the perfect blend of tranquility and convenience, with easy access to PSU, biking and walking paths, local parks, shopping, restaurants and more!
- Type:
- Single Family
- Sq.Ft.:
- 2,196
- Status:
- Active
- Beds:
- 4
- Lot size:
- 1.17 Acres
- Year built:
- 1980
- Baths:
- 3.00
- MLS#:
- PACE2509862
- Subdivision:
- Homestead Farms
ADDITIONAL INFORMATION
Welcome to 424 W. Shadow Lane, nestled in the heart of State College, situated on a wooded lot that offers lots of privacy on over an acre in SCASD. Situated in a quiet cul-de-sac near Game Lands perfect for hiking, running and biking. This well built, one owner home is very cozy and has great space for a variety of uses. Upon entering, you are greeted by a large foyer that leads to a spacious living area adorned with natural light streaming through multiple windows, creating a warm and inviting environment. Light and bright, eat-in kitchen that offers lots of cabinets for storage space, with a wall of windows to the backyard. Laundry room is conveniently located on the main floor. Large Family Room has FP and sliding doors to the outside that has both a deck 15 x 13 and an adjacent patio that measures 22 x 13. Step outside to discover a serene backyard, perfect for relaxing or entertaining guests. Enjoy summer barbecues in the lovely outdoor spaces, surrounded by lush landscaping and mature trees, providing shade and privacy. Second Floor has four bedrooms and 2 Baths. Owner's Bedroom has larger closet and private bath. Better than usual storage space on the 2nd floor. Unfinished basement and large garage has even more storage. Conveniently located in a wonderful neighborhood, this home is within close proximity to Circleville & Tudek Parks, shopping, pools and schools, offering the ideal blend of tranquility and convenience. With easy access to bike/walking paths and public transportation, commuting to downtown State College or PSU is a breeze.
- Type:
- Single Family
- Sq.Ft.:
- 2,037
- Status:
- Active
- Beds:
- 3
- Year built:
- 2024
- Baths:
- 3.00
- MLS#:
- PACE2509848
- Subdivision:
- Canterbury Ridge
ADDITIONAL INFORMATION
NEW CONSTRUCTION in Canterbury Ridge by S&A Homes! Available for summer move-in. Canterbury Ridge offers the convenience of low-maintenance living, gorgeous views of Mt. Nittany and the Centre Hills Golf Course, and a prime location just 3.5 miles from Downtown State College and Penn State Campus. This Alexandria features: - 9â ceilings on the main level - Upgraded kitchen with quartz countertops, upgraded cabinetry, center island with overhang, and stainless steel appliances (gas range, microwave, and dishwasher) - 12x12 pressure treated deck off the kitchen - LVT flooring throughout the entire main level - Oak stairs and risers - Ceramic tile flooring in full baths and 2nd floor laundry - Owner's Bath features ceramic tile flooring, upgraded cabinetry, and shower with ceramic tile walls (std. base), wall niche, and glass door - Gas heat with A/C - Garage door opener - Upgraded light fixtures, faucets, and MUCH more.... Contact us today to learn more about how you can own this brand new home at Canterbury Ridge! *Photos, virtual tour and video are of a similar home - not actual home for sale. Features, finishes, colors, etc. may vary from actual selections. See Sales Representative for details.
- Type:
- Single Family
- Sq.Ft.:
- 2,302
- Status:
- Active
- Beds:
- 3
- Year built:
- 2024
- Baths:
- 4.00
- MLS#:
- PACE2509846
- Subdivision:
- Canterbury Ridge
ADDITIONAL INFORMATION
NEW CONSTRUCTION in Canterbury Ridge by S&A Homes! Available for summer move-in. Canterbury Ridge offers the convenience of low-maintenance living, gorgeous views of Mt. Nittany and the Centre Hills Golf Course, and a prime location just 3.5 miles from Downtown State College and Penn State Campus. This Alexandria features: - 9â ceilings on the main level - Upgraded kitchen with quartz countertops, upgraded cabinetry, center island with overhang, and stainless steel appliances (gas range, microwave, and dishwasher) - 12x12 pressure treated deck off the kitchen - LVT flooring throughout the entire main level - Oak stairs and risers - Ceramic tile flooring in full baths and 2nd floor laundry - Owner's Bath features ceramic tile flooring, upgraded cabinetry, and shower with ceramic tile walls (std. base), wall niche, and glass door - Finished basement with Rec Room and full bathroom - Gas heat with A/C - Garage door opener - Upgraded light fixtures, faucets, and MUCH more.... Contact us today to learn more about how you can own this brand new home at Canterbury Ridge! *Photos, virtual tour and video are of a similar home - not actual home for sale. Features, finishes, colors, etc. may vary from actual selections. See Sales Representative for details.
- Type:
- Townhouse
- Sq.Ft.:
- 2,293
- Status:
- Active
- Beds:
- 3
- Year built:
- 2024
- Baths:
- 4.00
- MLS#:
- PACE2509844
- Subdivision:
- Canterbury Ridge
ADDITIONAL INFORMATION
NEW CONSTRUCTION in Canterbury Ridge by S&A Homes! Available for summer move-in. Canterbury Ridge offers the convenience of low-maintenance living, gorgeous views of Mt. Nittany and the Centre Hills Golf Course, and a prime location just 3.5 miles from Downtown State College and Penn State Campus. This Alexandria features: - 9â ceilings on the main level - Upgraded kitchen with quartz countertops, upgraded cabinetry, center island with overhang, and stainless steel appliances (gas range, microwave, and dishwasher) - 12x12 pressure treated deck off the kitchen - LVT flooring throughout the entire main level - Oak stairs and risers - Ceramic tile flooring in full baths and 2nd floor laundry - Owner's Bath features ceramic tile flooring, upgraded cabinetry, and shower with ceramic tile walls (std. base), wall niche, and glass door - Finished basement with Rec Room and full bathroom - Gas heat with A/C - Garage door opener - Upgraded light fixtures, faucets, and MUCH more.... Contact us today to learn more about how you can own this brand new home at Canterbury Ridge! *Photos, virtual tour and video are of a similar home - not actual home for sale. Features, finishes, colors, etc. may vary from actual selections. See Sales Representative for details.
- Type:
- Single Family
- Sq.Ft.:
- 3,036
- Status:
- Active
- Beds:
- 4
- Lot size:
- 0.24 Acres
- Year built:
- 1987
- Baths:
- 3.00
- MLS#:
- PACE2509384
- Subdivision:
- Park Forest Village
ADDITIONAL INFORMATION
OPEN HOUSE - Thursday, April 25th, 4:30 - 6:00 PM. Nestled in the Park Forest Village, this two-story home combines comfort with sophistication, featuring 4 bedrooms, 2.5 bathrooms, elegant hardwood floors, charming French doors, and a wood-burning fireplace, all creating an inviting atmosphere. Its heart, an open-concept living area, flows seamlessly into a modern eat-in kitchen outfitted with quartz countertops, stylish tile backsplash, and stainless steel appliances, complemented by a dining room, formal living room, and convenient half bath on the main level. The upper level houses a luxurious owner's suite with plentiful closets and an en-suite bathroom equipped with a tiled shower and soaking tub, alongside three bedrooms and an updated full bath. The finished basement offers a flexible space perfect for a rec room or home office. Outside, the expansive wrap-around porch and deck provides a setting for entertainment or relaxation. Situated minutes from shopping, dining, local parks, and the community pool.
- Type:
- Single Family
- Sq.Ft.:
- 2,436
- Status:
- Active
- Beds:
- 4
- Lot size:
- 0.93 Acres
- Year built:
- 1962
- Baths:
- 3.00
- MLS#:
- PACE2509106
- Subdivision:
- Harris Acres
ADDITIONAL INFORMATION
Welcome to a home just waiting for your own personal touch! Your dream home, nestled on just under an acre of lush greenery, is located at 120 Hubler Rd in the prestigious Harris Acres neighborhood of State College. This property offers the perfect combination of privacy and convenience, with easy access to schools, shopping, dining, and recreational amenities. As you step through the entrance, you are greeted by a foyer with soaring ceilings, setting the tone for the space and peace that awaits within. Envision an open floor plan, seamlessly connecting the living, dining, and kitchen areas, creating a perfect flow for entertaining or simply enjoying everyday life with family and friends.With 4 bedrooms and 3 full baths, this home offers the potential to accommodate a growing family or a place to invite out-of-town friends to stay for a PSU weekend! Outside, the expansive yard provides the perfect setting for outdoor entertaining and relaxation. The back patio area overlooks mature landscaping and farm fields, making it a cozy spot for evening gatherings. The attached 2-car garage provides ample space for vehicles and storage. An additional bonus workshop or hobby space is located on the opposite end of the house. Come and explore the possibilities at 120 Hubler Rd â your dream home awaits. Being sold "As Is."
- Type:
- Single Family
- Sq.Ft.:
- 2,562
- Status:
- Active
- Beds:
- 4
- Lot size:
- 0.21 Acres
- Year built:
- 1926
- Baths:
- 2.00
- MLS#:
- PACE2509784
- Subdivision:
- State College Boro
ADDITIONAL INFORMATION
OPEN HOUSE: Sun, Apr 28 12:30 PM - 2:00 PM Whimsical Craftsman Style home nestled in heart of downtown State College. As most older homes in the Borough, this one is full of history & overflowing with charm. Preserving the nostalgia of yesteryear, seamlessly & tastefully blending todayâs modern conveniences. With its captivating stone & cedar façade, mature landscaping, enchanting enclosed heated front porch & to the darling side covered porch, this residence offers a delightful living experience. The solid wood & glass front door invites you in to the gracious foyer where you will discover original refinished hardwood floors, fresh interior paint, gorgeous detailed woodwork & trim found throughout the home. The family room is a cozy retreat delivering a stone wood burning fireplace, lovely wood mantle, built-in book cases & transom windows allowing natural light to fill the room. Wood & glass French doors lead you to the charming dining room & then transitions to the updated kitchen, bathed in natural light featuring ceramic tile flooring, solid surface countertops, beautiful cabinetry, included appliances, 11x5 walk-in pantry & a handy back stairway to the second floor. Ascending the main hardwood staircase in the foyer, youâll discover 4 lovingly appointed bedrooms, all adorned with hardwood floors, along with a full bathroom with ceramic tile flooring & a home office. The third floor offers an additional 432 finished square feet of living space, providing flexibility for various uses. Additional amenities include a main floor powder room, Natural gas hot water heat, 2 mini-split heat pump/central air units, integral 1 car garage, full unfinished basement & the roof was replaced in 2020. For those enchanted by downtown State College & the vibrancy of Penn State University, this is the quintessential spot within the heart of Happy Valley. In this heartwarming home, the past & present intertwine, creating a timeless oasis where memories are made & cherished for generations to come.
- Type:
- Single Family
- Sq.Ft.:
- 2,243
- Status:
- Active
- Beds:
- 3
- Lot size:
- 0.22 Acres
- Year built:
- 1987
- Baths:
- 3.00
- MLS#:
- PACE2509776
- Subdivision:
- None Available
ADDITIONAL INFORMATION
Welcome to this lovely two-story home nestled in a prime location close to PSU, Orchard Park, the YMCA and more! Enter to find a functional layout with hardwood floors throughout the main level. A well-equipped kitchen, sun-soaked living and dining space with nautral light from skylights, vaulted ceilings and a cozy wood stove perfect for entertaining guests. Upstairs boasts three spacious bedrooms, including a primary bedroom and en suite bathroom. Solid wood doors and craftsmanship throughout exude quality and charm. The lower level features a partially finished basement with a laundry and utility room for added convenience. Take in the serene surroundings of Happy Valley on the back patio space. Spacious 2 car garage with above storage area that could be utilized as an additional room. If you are seeking an ideal living space in a desirable location, come check it out!
- Type:
- Townhouse
- Sq.Ft.:
- 1,947
- Status:
- Active
- Beds:
- 3
- Lot size:
- 0.16 Acres
- Year built:
- 2024
- Baths:
- 3.00
- MLS#:
- PACE2509742
- Subdivision:
- Harvest Meadows
ADDITIONAL INFORMATION
Welcome home to Harvest Meadows! This new home community is nestled in the shadow of the mountains in Benner Township, State College, PA, close to many recreational activities that range from educational, fun and athletics. Close to Beaver Stadium where you can cheer on the Nittany Lions in a college football game, the PA Military Museum where you can learn about the PA military history, and Bald Eagle State Park, which offers boating, camping and hiking, just to name a few. Shopping and dining venues leave nothing to be desired! Harvest Meadows, with its beautiful mountain views will be a beautiful community to call home. Conveniently located near major commuting routes.
- Type:
- Townhouse
- Sq.Ft.:
- 2,577
- Status:
- Active
- Beds:
- 3
- Lot size:
- 0.16 Acres
- Year built:
- 2024
- Baths:
- 4.00
- MLS#:
- PACE2509740
- Subdivision:
- Harvest Meadows
ADDITIONAL INFORMATION
Welcome home to Harvest Meadows! This new home community is nestled in the shadow of the mountains in Benner Township, State College, PA, close to many recreational activities that range from educational, fun and athletics. Close to Beaver Stadium where you can cheer on the Nittany Lions in a college football game, the PA Military Museum where you can learn about the PA military history, and Bald Eagle State Park, which offers boating, camping and hiking, just to name a few. Shopping and dining venues leave nothing to be desired! Harvest Meadows, with its beautiful mountain views will be a beautiful community to call home. Conveniently located near major commuting routes.
- Type:
- Single Family
- Sq.Ft.:
- 1,947
- Status:
- Active
- Beds:
- 3
- Lot size:
- 0.07 Acres
- Year built:
- 2024
- Baths:
- 3.00
- MLS#:
- PACE2509738
- Subdivision:
- Harvest Meadows
ADDITIONAL INFORMATION
Welcome home to Harvest Meadows! This new home community is nestled in the shadow of the mountains in Benner Township, State College, PA, close to many recreational activities that range from educational, fun and athletics. Close to Beaver Stadium where you can cheer on the Nittany Lions in a college football game, the PA Military Museum where you can learn about the PA military history, and Bald Eagle State Park, which offers boating, camping and hiking, just to name a few. Shopping and dining venues leave nothing to be desired! Harvest Meadows, with its beautiful mountain views will be a beautiful community to call home. Conveniently located near major commuting routes.
- Type:
- Townhouse
- Sq.Ft.:
- 1,886
- Status:
- Active
- Beds:
- 3
- Lot size:
- 0.07 Acres
- Year built:
- 2024
- Baths:
- 3.00
- MLS#:
- PACE2509734
- Subdivision:
- Harvest Meadows
ADDITIONAL INFORMATION
Welcome home to Harvest Meadows! This new home community is nestled in the shadow of the mountains in Benner Township, State College, PA, close to many recreational activities that range from educational, fun and athletics. Close to Beaver Stadium where you can cheer on the Nittany Lions in a college football game, the PA Military Museum where you can learn about the PA military history, and Bald Eagle State Park, which offers boating, camping and hiking, just to name a few. Shopping and dining venues leave nothing to be desired! Harvest Meadows, with its beautiful mountain views will be a beautiful community to call home. Conveniently located near major commuting routes.
- Type:
- Single Family
- Sq.Ft.:
- 2,184
- Status:
- Active
- Beds:
- 3
- Lot size:
- 0.36 Acres
- Year built:
- 1980
- Baths:
- 3.00
- MLS#:
- PACE2509688
- Subdivision:
- Park Forest Village
ADDITIONAL INFORMATION
What a great location in Park Forest Village situated on a beautiful wooded lot with easy access to shopping, schools and PSU! This lovely 3 bedroom home offers great space with a large open living area on the main floor and huge family room space in the lower level. All 3 bedrooms are spacious and have been recently painted and the owners bedroom offers a full bath and double closets. The huge family room in the lower level includes a propane stove that is controlled with a thermostat and heats the majority of the house. The lower level also includes a half bath, laundry area and a large storage room. Central air conditioning has also been updated along with 2 new sliding glass doors and all new toilets in the last couple years. The main floor dining room includes one of the sliding doors that accesses the 23 x 12 rear deck. The slider from the lower level family room accesses the 23 x 12 rear patio and the gorgeous backyard. The 2 car garage is integral and also includes a man door to the back yard as well. Schedule your tour today!
- Type:
- Townhouse
- Sq.Ft.:
- 1,536
- Status:
- Active
- Beds:
- 3
- Year built:
- 1984
- Baths:
- 2.00
- MLS#:
- PACE2509684
- Subdivision:
- Woods Edge
ADDITIONAL INFORMATION
This adorable end unit in Woods Edge is ready to move right in! The open floor plan receives lots of natural light from the large garden window and the beautiful hardwood floor transitions between the living room, eat in area and kitchen. The kitchen has been tastefully updated with paint, new light fixtures and a brand new backsplash. The private back deck is great for entertaining or relaxing. The powder room on the main level has also been updated. Upstairs, youâll find two cozy bedrooms and a full bathroom. The lower level offers an additional recreational space and laundry area. With itâs convenient location to PSU, shopping and restaurants, this property is perfect for easy living, as an investment property or a second home.
- Type:
- Single Family
- Sq.Ft.:
- 3,464
- Status:
- Active
- Beds:
- 4
- Lot size:
- 2.89 Acres
- Year built:
- 1842
- Baths:
- 4.00
- MLS#:
- PACE2509680
- Subdivision:
- None Available
ADDITIONAL INFORMATION
Experience the epitome of master craftsmanship in this meticulously renovated home. Virtually every facet of this house has been transformed to showcase exceptional quality and attention to detail. Nestled on nearly 3 acres of land, which can be subdivided, this property boasts ownership on both sides of Spring Creek. Despite the rural setting, you'll find yourself just minutes away from State College and Penn State University, striking the perfect balance between convenience and the allure of natural surroundings. The open floor plan offers an inviting ambiance, featuring three bedrooms and two bathrooms on the upper level. Additionally, the finished basement, complete with a separate entry and a convenient kitchenette, along with a full bath, provides ample space for hosting guests or for versatile use. The list of top-notch upgrades from the renovation is extensive, with some standout features including solid oak and tile flooring, elegant quartz countertops, a mesmerizing ocean rock backsplash, brand-new high-end appliances, central air conditioning, soaring high ceilings, a luxurious 200+ square foot owner's suite bathroom, a newly installed roof, a covered porch for outdoor enjoyment, and modernized water and septic systems. Don't miss out on the opportunity to own this superbly renovated home that effortlessly combines modern luxury with the beauty of its natural surroundings.
- Type:
- Single Family
- Sq.Ft.:
- 1,426
- Status:
- Active
- Beds:
- 2
- Year built:
- 2001
- Baths:
- 2.00
- MLS#:
- PACE2509546
- Subdivision:
- Village Heights
ADDITIONAL INFORMATION
Welcome to your dream home in the sought-after Village Heights gated community, tailored exclusively for residents aged 55 and over. This middle-unit garden home offers unparalleled comfort and convenience, embodying the epitome of luxurious living. As you step inside this meticulously designed condo, you'll immediately appreciate the spaciousness and elegance of the one-level floor plan. The warm ambiance is accentuated by the gleaming Pergo flooring that flows seamlessly throughout the living spaces. The heart of the home is the inviting living area, featuring a cozy gas fireplace that beckons you to unwind and relax. Adjacent, the dining room seamlessly merges with the outdoors, creating a seamless indoor-outdoor living experience perfect for entertaining or simply enjoying the tranquil surroundings. Prepare culinary delights in the well-appointed kitchen, complete with modern appliances and ample cabinetry. The open layout fosters effortless interaction with guests while showcasing the culinary arts. Retreat to the comfort of the owner's en suite bath, offering a serene sanctuary for relaxation and rejuvenation. Another bedroom and bath provide versatile accommodations for guests or loved ones. Convenience is paramount with a dedicated laundry room and a one-car garage providing storage and shelter for your vehicle. Embrace the worry-free lifestyle afforded by the condo fee, covering essential services including lawn care, snow removal, landscaping, sewer, water, and trash. Additionally, enjoy peace of mind with common area insurance and maintenance, ensuring the community's pristine appearance and functionality. Indulge in the exclusive amenities Village Heights has to offer, including a sparkling pool where you can soak up the sun and socialize with neighbors. Experience the epitome of upscale living in this meticulously crafted condo within Village Heights. Don't miss your chance to make this exquisite residence your forever home. Schedule your private tour today and prepare to be captivated by the charm and sophistication that awaits you.
- Type:
- Twin Home
- Sq.Ft.:
- 3,760
- Status:
- Active
- Beds:
- 4
- Year built:
- 2022
- Baths:
- 4.00
- MLS#:
- PACE2509654
- Subdivision:
- Kingston Village
ADDITIONAL INFORMATION
Welcome to the epitome of luxury living at Kingston Village, where this custom designed condominium surpasses all expectations with its impeccable upgrades & exquisite custom design by Souled Home Design. Setting a new standard of elegance, creating a space that exudes both style & comfort. From high-end sleek modern finishes, to the bespoke furnishings, each element reflects a commitment to quality & craftsmanship. Every aspect of this unit exudes sophistication & style. High ceilings & expansive windows create an airy, light âfilled ambiance, while a thoughtful layout maximizes space & functionality. Chic light fixtures, wide plank hardwood floors & an open concept design makes every day living a breeze. From the inviting formal foyer, to your left is a private home office with a pocket door, wall of custom built-in bookshelves & a cozy built-in bench. You will appreciate the convenient first floor laundry room with included top of the line washer & dryer & a separate powder room. The expansive Great Room, Kitchen & Dining Room design elevates the ultimate living experience, whether you are hosting guests for home Penn State events or embracing full-time living. The gourmet kitchen comes complete with state-of-the-art stainless appliances, six burner gas stove with pot filler, stunning copper range hood, subway tile backsplash, quartz countertops, work island with bar, walk-in pantry, custom built-ins & a wine refrigerator. The Great Room features continuous custom built-ins, floor to ceiling stone fireplace with a beautiful reclaimed wood mantel, large windows & a sliding glass door to the rear deck offering the perfect space to relax overlooking the backyard. After a day of entertaining or exploring all that vibrant Happy Valley has to offer, retreat to the sanctuary of your private owner suite. There is a lovely tray ceiling with a striking light fixture, walk-in closet that offers ample storage space, ensuring your wardrobe remains organized & is easily accessible, private full bathroom with dual sink, tile backsplash, tile walk-in shower & tile flooring. Upstairs there is a loft that opens to the Great room below, 2 nicely appointed bedrooms both with walk-in closets & a full Jack n Jill bathroom. The finished basement boasts a 27x20 rec room, wet bar with tile floor, microwave, wine refrigerator, quartz countertops, tile backsplash & a walk-in pantry. There is another bedroom plus a full bathroom, providing the ultimate space for game day & guests. Therer is also a private home gym with epoxy floor coating. The integral 2 car garage features easy to clean epoxy coating floor & a custom storage system to help keep items off of the floor so you have more space for your vehicles out of the elements. Another highlight of this condominium is its prime location. You'll enjoy convenient access to all of the amenities & attractions that make this area so desirable. From renowned restaurants, upscale boutiques to cultural landmarks & outdoor recreation, everything you need is just moments away. This better than new unit surpasses all expectations with its unmatched upgrades, impeccable décor & promises to exceed your every desire.
- Type:
- Single Family
- Sq.Ft.:
- 3,158
- Status:
- Active
- Beds:
- 4
- Lot size:
- 0.28 Acres
- Year built:
- 1993
- Baths:
- 3.00
- MLS#:
- PACE2509656
- Subdivision:
- State College Boro
ADDITIONAL INFORMATION
Once you step inside this home, youâll forget youâre in the State College Borough! Surrounded by Lederer Park on two sides with gorgeous mature trees and landscaping throughout the lot, this cedar-sided contemporary home is intertwined with traditional features and has so much to offer. The main floor features a unique two-story open floor plan kitchen with stunning custom cherry cabinets, granite counters and a view of the side deck. Entertaining is made easy with the family room located right off the kitchen with a cozy gas fireplace. There is an office space located right off the family room which also connects to the primary bedroom and both rooms feature a walkout to the private back deck. This bedroom also offers multiple closets and an attached on-suite bathroom with a beautiful, oversized tile shower. The second floor features a cozy loft space with plenty of bookshelves to personalize and make into your own comfy space. Two additional bedrooms with a full bath complete the second floor, one of which is overly spacious. The basement offers endless possibilities! With a bedroom, full bath, kitchenette, family room area, two additional rooms for storage or office space, and a private side entrance, this space would be great as an in-law suite.
© BRIGHT, All Rights Reserved - The data relating to real estate for sale on this website appears in part through the BRIGHT Internet Data Exchange program, a voluntary cooperative exchange of property listing data between licensed real estate brokerage firms in which Xome Inc. participates, and is provided by BRIGHT through a licensing agreement. Some real estate firms do not participate in IDX and their listings do not appear on this website. Some properties listed with participating firms do not appear on this website at the request of the seller. The information provided by this website is for the personal, non-commercial use of consumers and may not be used for any purpose other than to identify prospective properties consumers may be interested in purchasing. Some properties which appear for sale on this website may no longer be available because they are under contract, have Closed or are no longer being offered for sale. Home sale information is not to be construed as an appraisal and may not be used as such for any purpose. BRIGHT MLS is a provider of home sale information and has compiled content from various sources. Some properties represented may not have actually sold due to reporting errors.
State College Real Estate
The median home value in State College, PA is $372,910. This is higher than the county median home value of $227,300. The national median home value is $219,700. The average price of homes sold in State College, PA is $372,910. Approximately 21.31% of State College homes are owned, compared to 66.39% rented, while 12.3% are vacant. State College real estate listings include condos, townhomes, and single family homes for sale. Commercial properties are also available. If you see a property you’re interested in, contact a State College real estate agent to arrange a tour today!
State College, Pennsylvania has a population of 42,224. State College is less family-centric than the surrounding county with 29.6% of the households containing married families with children. The county average for households married with children is 32.42%.
The median household income in State College, Pennsylvania is $33,735. The median household income for the surrounding county is $56,466 compared to the national median of $57,652. The median age of people living in State College is 21.6 years.
State College Weather
The average high temperature in July is 81.6 degrees, with an average low temperature in January of 20.2 degrees. The average rainfall is approximately 40.7 inches per year, with 45.6 inches of snow per year.
