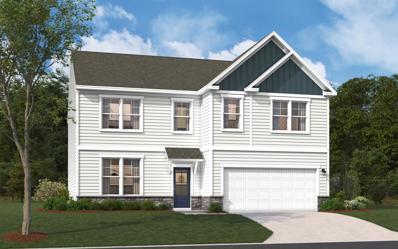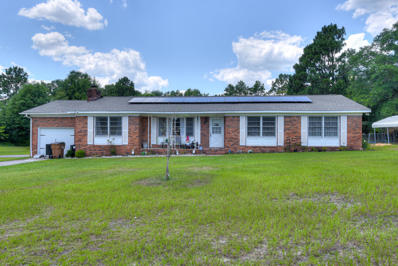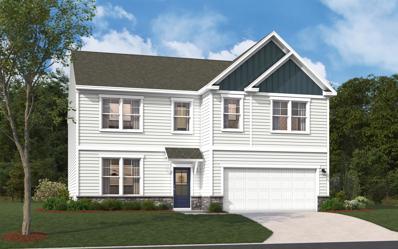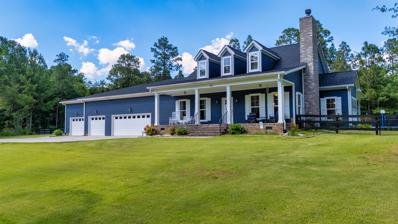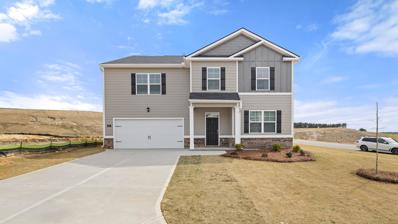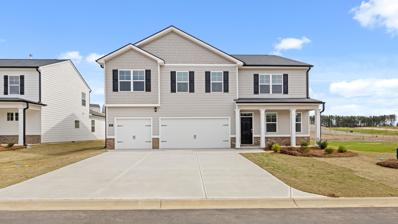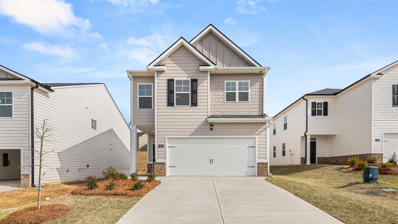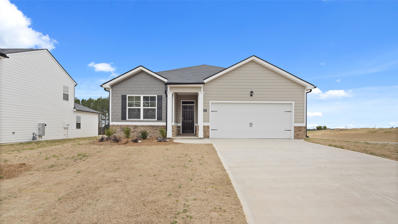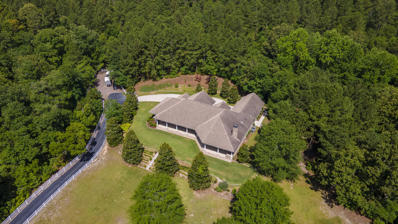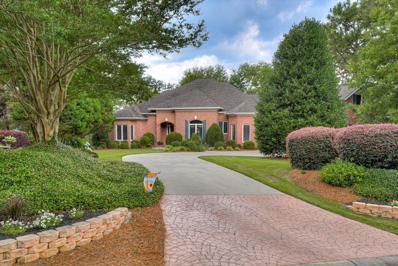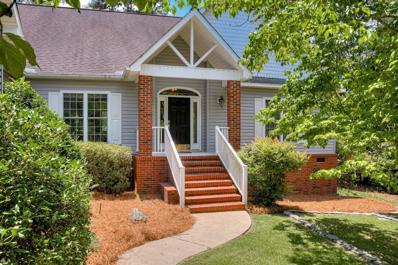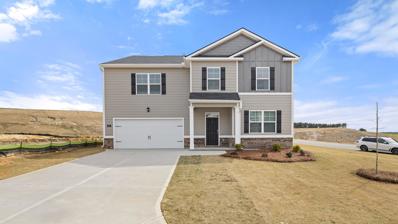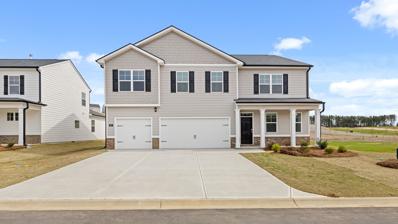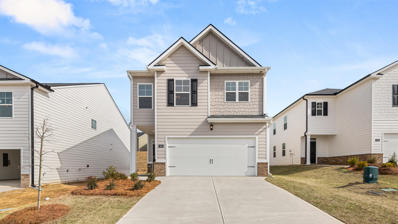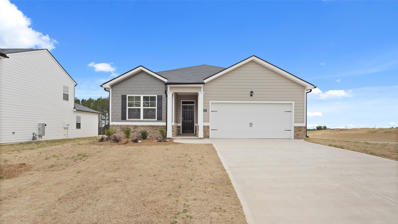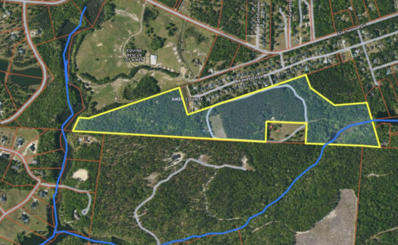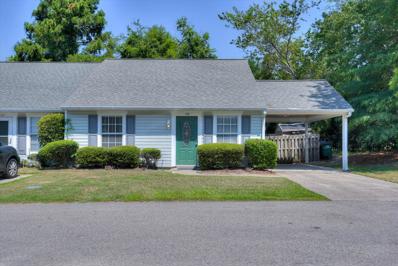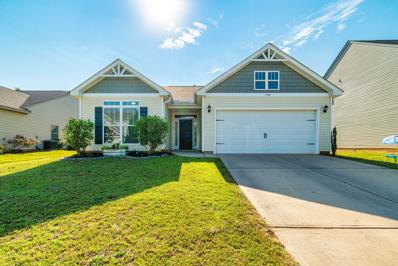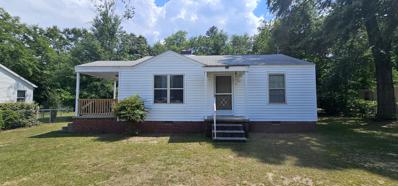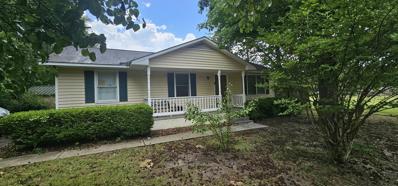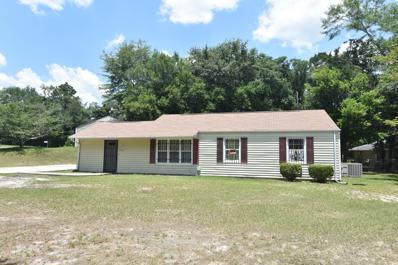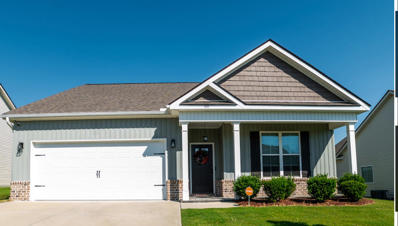Aiken SC Homes for Sale
- Type:
- Single Family
- Sq.Ft.:
- 1,742
- Status:
- NEW LISTING
- Beds:
- 3
- Lot size:
- 0.66 Acres
- Year built:
- 1981
- Baths:
- 2.00
- MLS#:
- 212385
- Subdivision:
- Deerwood
ADDITIONAL INFORMATION
Home has a large fully fenced yard. HVAC July 2021-Updated Kitchen w/ granite counter tops ,Newer dishwasher ,cook-top, built in oven. New Luxury vinyl flooring. Updated bathrooms. Newer garage door and garage opener. New steel front door and Kitchen door. Laundry room with lots of storage. Primary bedroom has 2 closets. 4 parking spaces. Home was just pressure washed. Septic was checked and pumped less than a year. This emaculate home is move in ready.
- Type:
- Single Family
- Sq.Ft.:
- 850
- Status:
- NEW LISTING
- Beds:
- 2
- Lot size:
- 0.3 Acres
- Year built:
- 1952
- Baths:
- 1.00
- MLS#:
- 212383
- Subdivision:
- Other
ADDITIONAL INFORMATION
Welcome to 3834 Dyches rd! This beautifully maintained two-bedroom one-bath property features new HVAC, hardwood floors, screened porch, and updated kitchen. Situated on a spacious lot, fenced backyard perfect for pets or outdoor entertaining. The property is conveniently located near downtown Aiken, USC Aiken, and Aiken Regional Medical Centers. Enjoy the convenience of nearby shopping, dining, entertainment options, and quick access to I-20. Schedule a showing today, to check out all this home has to offer.
- Type:
- Single Family
- Sq.Ft.:
- 2,408
- Status:
- NEW LISTING
- Beds:
- 4
- Lot size:
- 0.68 Acres
- Year built:
- 2023
- Baths:
- 2.00
- MLS#:
- 212382
- Subdivision:
- Cedar Creek
ADDITIONAL INFORMATION
Welcome to this astonishing home in the award winning Cedar Creek community. Aiken's best living is in your grasp with wooded surroundings, ample amenities, close proximity to shopping and dining, and tranquil surroundings. This almost brand new home has an open floor plan, beautiful finishes, and an emersion of light throughout. The living room has a gas log fire place, sculpted ceiling, and opens to a large rear patio with tree lined views and plenty of room for a pool, dogs, and outdoor enjoyment and privacy. The ample kitchen has a Samsung Bespoke refrigerator, Forno gas range, granite countertops, and a large pantry. Adjacent is a breakfast room to sip your morning coffee while watching the birds and admiring your soothing surroundings. The home also has a large dining room ready for easy meals or to host your next gathering. The primary bedroom is situated down a hall for optimum privacy and quiet. It has a sitting room that beckons you to kick up your feet and relax.The tray ceiling and large windows give an airy and open feel to the space. Attached is the primary bath with dual sinks, water closet, tiled shower, and a walk in closet with custom shelving. The home also has three more large bedrooms and a full bath. Plenty of space for family, guests, and an office. Directly off the two car garage is a mud room with a deep sink and a washer and dryer that is negotiable. Throughout the home you will find LVT flooring and ceramic tile in the bathrooms. The current owners have kept the home immaculate and clean. The newness is evident as it is less than a year old. 24 hours notice please. Aiken MLS Supra Key box. Schedule showings through Showingtime or text agent - Lori Salch. Easy to show. Washer and dryer do not convey but may be purchased separately. If square footage, room dimensions, or schools are important please verify.
$339,030
Pullman Loop Aiken, SC 29801
- Type:
- Single Family
- Sq.Ft.:
- 3,045
- Status:
- NEW LISTING
- Beds:
- 4
- Lot size:
- 0.18 Acres
- Year built:
- 2024
- Baths:
- 3.00
- MLS#:
- 530495
ADDITIONAL INFORMATION
Up to 12,000 toward closing costs with use of preferred lender on inventory homes! Looking for the perfect home that balances space and functionality? Explore the Lambert Plan - a 2-story gem boasting 4 bedrooms, 3 bathrooms, and a 2-car garage. This well-designed home offers an extra bedroom and full bathroom as you enter through the foyer. The mudroom, complete with optional bench and cubbies, ensures an organized space as you step in from the garage. The open kitchen and spacious family room create an inviting environment for entertaining and making cherished memories. On the second level, you'll find the primary bedroom with a large walk-in closet and a luxurious shower with dual sinks. There's plenty of room for everyone with two additional bedrooms, a shared bathroom, and a bonus flex space, perfect for family game nights. Make the Lambert Plan your own and start creating lasting memories in this fantastic home! Photos used are for illustrative purposes only. Colors and finishes may vary.
$274,900
101 Michael Court Aiken, SC 29801
- Type:
- Single Family
- Sq.Ft.:
- 2,065
- Status:
- NEW LISTING
- Beds:
- 3
- Lot size:
- 0.6 Acres
- Year built:
- 1976
- Baths:
- 3.00
- MLS#:
- 212379
- Subdivision:
- Colonial Woods
ADDITIONAL INFORMATION
Beautiful brick home on a nice corner lot with a large fenced in backyard. This 3 bedroom home features a living room plus a separate sunroom with a half bath. In addition, there is a third living room. The solar panels on the roof convey (they are not leased). Fenced backyard and single car garage Above ground pool can also convey.
$339,030
892 Pullman Loop Aiken, SC 29801
- Type:
- Single Family
- Sq.Ft.:
- 3,045
- Status:
- NEW LISTING
- Beds:
- 4
- Lot size:
- 0.18 Acres
- Year built:
- 2024
- Baths:
- 3.00
- MLS#:
- 212376
- Subdivision:
- Trolley Run Providence Station
ADDITIONAL INFORMATION
Up to 12,000 toward closing costs with use of preferred lender on inventory homes! Looking for the perfect home that balances space and functionality? Explore the Lambert Plan - a 2-story gem boasting 4 bedrooms, 3 bathrooms, and a 2-car garage. This well-designed home offers an extra bedroom and full bathroom as you enter through the foyer. The mudroom, complete with optional bench and cubbies, ensures an organized space as you step in from the garage. The open kitchen and spacious family room create an inviting environment for entertaining and making cherished memories. On the second level, you'll find the primary bedroom with a large walk-in closet and a luxurious shower with dual sinks. There's plenty of room for everyone with two additional bedrooms, a shared bathroom, and a bonus flex space, perfect for family game nights. Make the Lambert Plan your own and start creating lasting memories in this fantastic home! Photos used are for illustrative purposes only. Colors and finishes may vary.
- Type:
- Single Family
- Sq.Ft.:
- 4,249
- Status:
- NEW LISTING
- Beds:
- 6
- Lot size:
- 5.04 Acres
- Year built:
- 2021
- Baths:
- 4.00
- MLS#:
- 212281
- Subdivision:
- Barrington Farms
ADDITIONAL INFORMATION
This stunning craftsman style home, built in 2021, offers four bedrooms, two bathrooms, a four-car garage, and the attached two bedroom apartment is a rare find! Situated on a five acre lot in the luxurious, gated community of Barrington Farms in Aiken, SC! Its open concept floor plan showcases the stunning kitchen with granite countertops, tiled backsplash, expansive island, electric range, and walk-in pantry. The living room is open and bright with a gorgeous gas fireplace. The bedrooms, laundry area, and bathrooms are located on the main floor and upstairs you'll find a bonus room with attic space perfect for storage! The primary bedrooms boasts two walk-in closets and an EnSuite. A rare find for our area is an attached apartment to this home with its own private entry, full kitchen with granite countertops, laundry, two bedrooms which easily access a bathroom equipped with a walk-in shower and soaking tub. Each bedroom has access to it's own space with a vanity and lavatory! Retreat to the outdoor space in the backyard to relax on the covered back patio or screened porch off the apartment! The level backyard is fenced and was planned for a future pool and the front, back, and side yards are equipped with a sprinkler system to keep that Zoysia grass lush and green!
$361,300
Lytham Drive Aiken, SC 29801
- Type:
- Single Family
- Sq.Ft.:
- 3,209
- Status:
- NEW LISTING
- Beds:
- 5
- Lot size:
- 0.17 Acres
- Year built:
- 2024
- Baths:
- 3.00
- MLS#:
- 530485
ADDITIONAL INFORMATION
The Halton Plan-Get everything on your list at The Abbey at Trolley Run. Enjoy Southern charm in a quiet location, just minutes from I-20 & Historic Downtown Aiken. USC Aiken, Aiken Technical College and Aiken Regional Medical Center are a quick drive away. For recreation, you'll be adjacent to the YMCA, in close proximity to Hitchcock Woods, while enjoying The Abbey's pool. The Halton is an incredible family home with guest bedroom & full bath on the main, perfect for visitors. You will never be too far from home with Home Is Connected. Your new home is built with an industry leading suite of smart home products that keep you connected. The central family room opens to an expansive kitchen and casual dining area. The private bedroom suite is a must see with sitting room and dual closets. Secondary bedrooms are spacious and there is even an upstairs living room. Flex room on the main could be a home office, lounge, or formal dining room. Photos used for illustrative purposes. Estimated completion is August 2024.
$395,300
Lytham Drive Aiken, SC 29801
- Type:
- Single Family
- Sq.Ft.:
- 3,481
- Status:
- NEW LISTING
- Beds:
- 5
- Lot size:
- 0.17 Acres
- Year built:
- 2024
- Baths:
- 5.00
- MLS#:
- 530484
ADDITIONAL INFORMATION
The Mansfield floor plan. Get everything on your list at The Abbey at Trolley Run. Enjoy Southern charm in a quiet location, just minutes from I-20 & Historic Downtown Aiken. USC Aiken, Aiken Technical College and Aiken Regional Medical Center are a quick drive away. For recreation, you'll be adjacent to the YMCA, in close proximity to Hitchcock Woods, while enjoying The Abbey's pool. The Mansfield offers a 3-car garage & the extra space you want. You will never be too far from home with Home Is Connected. Your new home is built with an industry leading suite of smart home products that keep you in touch. The central kitchen boasts an island & opens to a spacious breakfast area and family room. A guest bedroom with full bath offers the perfect retreat for visitors on the main level, plus there's a convenient powder room. Upstairs includes a versatile loft for recreation or extra casual living space, large secondary bedrooms, & a private bedroom suite with spa-like bath. Photos used for illustrative purposes. Estimated completion is August 2024.
$278,300
Kentbury Court Aiken, SC 29801
- Type:
- Single Family
- Sq.Ft.:
- 1,976
- Status:
- NEW LISTING
- Beds:
- 4
- Lot size:
- 0.12 Acres
- Year built:
- 2024
- Baths:
- 3.00
- MLS#:
- 530483
ADDITIONAL INFORMATION
The Somerset Plan-Get everything on your list at The Abbey at Trolley Run. Enjoy Southern charm in a quiet location, just minutes from I-20 & Historic Downtown Aiken. USC Aiken, Aiken Technical College and Aiken Regional Medical Center are a quick drive away. For recreation, you'll be adjacent to the YMCA, in close proximity to Hitchcock Woods, while enjoying The Abbey's pool. Get the space you need and the style you want in the Somerset. You'll never be too far from home with Home Is Connected. Your new home is built with an industry leading suite of smart home products that keep you connected with the people & place you value most. An extended foyer opens to central family room and spacious kitchen with casual breakfast area. Cabinet color is white. Upstairs boasts an expansive private bedroom suite featuring oversized closet space and spa-like bath w/ separate shower. Large secondary bedrooms offer room to grow and extra storage. Photos used for illustrative purposes and do not depict actual home. Estimated completion is August 2024.
$288,480
Lytham Drive Aiken, SC 29801
- Type:
- Single Family
- Sq.Ft.:
- 1,714
- Status:
- NEW LISTING
- Beds:
- 3
- Lot size:
- 0.17 Acres
- Year built:
- 2024
- Baths:
- 2.00
- MLS#:
- 530481
ADDITIONAL INFORMATION
NEW PLAN!!! Get everything on your list at The Abbey at Trolley Run. Enjoy Southern charm in a quiet location, just minutes from I-20 & Historic Downtown Aiken. USC Aiken, Aiken Technical College and Aiken Regional Medical Center are a quick drive away. For recreation, you'll be adjacent to the YMCA, in close proximity to Hitchcock Woods, while enjoying The Abbey's pool. The Aria. Gather round the chef inspired kitchen that flows into the family room and a casual dining area where friends and family can linger. Escape to a private bedroom suite with spa-like bath, spacious secondary bedrooms invite natural light and features plenty of extra storage. And you will never be too far from home with Home Is Connected.® Your new home is built with an industry leading suite of smart home products that keep you connected with the people and place you value most. Photos used for illustrative purposes and do not depict actual home. Estimated completion is August 2024.
$1,025,000
Address not provided Aiken, SC
- Type:
- Single Family
- Sq.Ft.:
- 3,746
- Status:
- NEW LISTING
- Beds:
- 3
- Lot size:
- 22.61 Acres
- Year built:
- 2006
- Baths:
- 4.00
- MLS#:
- 212373
- Subdivision:
- Woodvalley
ADDITIONAL INFORMATION
Woodland Bluff at 440 Estates Drive is a beautiful, custom-built, one-level 3746 sq. ft. home, sited privately on more than 22+ acres on Aiken's southside with easy access to the restaurants at The Village at Woodside, downtown Aiken and an easy commute to Augusta, Georgia. Built in 2006, the home has a handsome stone exterior with spacious indoor and outdoor living and entertaining spaces, including formal living and dining rooms, a fabulous Great room and a 1300 sf covered terrace from which to enjoy the stunning sunrise and sunset views. You will find quality craftsmanship & high, 10-14 ft. ceilings throughout this home that features tray ceilings, detailed moldings, beautifully constructed cabinetry & hardwood and tile flooring. The custom-designed kitchen is a chef's dream with Thermador appliances, custom cabinetry, 42-inch sink, large central island with prep sink & pantry. The kitchen opens to the Great room that features a floor-to-ceiling stacked stone fireplace and a handsome bar with below counter fridge, ideal counter & additional storage space for a coffee or wine bar! Just beyond under the covered terrace is a built-in grill area - entertaining is as easy as that! The primary suite enjoys direct access to the covered terrace, captivating views and an incredible spa-bath & room-sized closet designed for two. A handsome wood-paneled study / office makes working from home a pleasure, and two separate guest suites create privacy for all. This property has all the space you need for 'toys' and the collector will appreciate the expansive attached 3-bay garage featuring a walk-in storage closet & wall of built-in cabinetry. Functional details include Sound & intercom system, Security, Irrigation & Central Vacuum systems + a dedicated laundry room. The property has 6-8 acres cleared and landscaped with magnificent magnolias, fruit trees & a winding creek through the open field. The balance of the property (approx. 14-16 acres) is wooded with trails and nature to enjoy or to clear to add amenities — pool & pool house; guest house; barn & paddocks — there is room for all! You will find several equestrian properties on Estates Drive, all with access to a protected horse trail. This property's location is convenient to several area golf & tennis clubs, the hiking trails of Boyd Pond Park & Hitchcock Woods and a multitude of equestrian venues. We invite you to come explore Woodland Bluff at 440 Estates Drive in person to see all that it has to offer for those who appreciate privacy, luxury & convenience!
- Type:
- Single Family
- Sq.Ft.:
- 3,161
- Status:
- NEW LISTING
- Beds:
- 3
- Lot size:
- 0.7 Acres
- Year built:
- 2002
- Baths:
- 3.00
- MLS#:
- 212371
- Subdivision:
- Woodside Plantation
ADDITIONAL INFORMATION
Exquisite golf property in GATED COMMUNITY. A fabulous view of fairway, tee box, and a peek of Oakman Lake awaits you when you enter this custom built, immaculately maintained home. Easily accessible, ALL ONE LEVEL, with 3 BR's, 3 FULL BATH's. The living room with soaring vaulted ceiling and relaxing owner ensuite with tray ceiling invoke a feeling of spaciousness and serenity to the home. SUNROOM with remote controlled shades opens to sunny deck. The STUDY/LIBRARY features a beautifully designed and lighted bookcase. Oversized kitchen featuring granite countertops, stainless appliances and pendulum lighting. The cozy breakfast area provides a serene view of the natural setting that surrounds the home. UNFINISHED BONUS ROOM over garage and adjacent walk-in attic storage. HVAC system installed in 2019. OPTIONAL MEMBERSHIP to Woodside and/or The Reserve, offering world class golf, dining, swimming, tennis/pickleball and event facilities. The communities' paved picturesque walking trails, nature trails, community parks and lakes are open and ACCESSABLE TO ALL WOODSIDE RESIDENTS.
$390,000
1 Woodwind Way Way Aiken, SC 29803
- Type:
- Single Family
- Sq.Ft.:
- 2,492
- Status:
- NEW LISTING
- Beds:
- 3
- Lot size:
- 0.66 Acres
- Year built:
- 2000
- Baths:
- 4.00
- MLS#:
- 212370
- Subdivision:
- Woodwinds
ADDITIONAL INFORMATION
Beautiful 3 bedroom/4 bathroom ranch home in an established, quiet neighborhood right in the middle of Aiken. Tucked away on the corner lot of a cul de sac. Come see the gorgeous kitchen and huge screened in porch that overlooks the private backyard. Ready for a new family!
$361,300
786 Lytham Drive Aiken, SC 29801
- Type:
- Single Family
- Sq.Ft.:
- 3,209
- Status:
- NEW LISTING
- Beds:
- 5
- Lot size:
- 0.17 Acres
- Year built:
- 2024
- Baths:
- 3.00
- MLS#:
- 212367
- Subdivision:
- Trolley Run The Abbey Station
ADDITIONAL INFORMATION
SPECIAL FINANCING WITH UP TO $6,000 IN SELLER PAID CLOSING COST W/PREFERRED LENDER FOR QUALIFIED BUYERS!!! The Halton Plan-Get everything on your list at The Abbey at Trolley Run. Enjoy Southern charm in a quiet location, just minutes from I-20 & Historic Downtown Aiken. USC Aiken, Aiken Technical College and Aiken Regional Medical Center are a quick drive away. For recreation, you'll be adjacent to the YMCA, in close proximity to Hitchcock Woods, while enjoying The Abbey's pool. The Halton is an incredible family home with guest bedroom & full bath on the main, perfect for visitors. You will never be too far from home with Home Is Connected. Your new home is built with an industry leading suite of smart home products that keep you connected. The central family room opens to an expansive kitchen and casual dining area. The private bedroom suite is a must see with sitting room and dual closets. Secondary bedrooms are spacious and there is even an upstairs living room. Flex room on the main could be a home office, lounge, or formal dining room. Photos used for illustrative purposes. Estimated completion is August 2024.
$395,300
794 Lytham Drive Aiken, SC 29801
- Type:
- Single Family
- Sq.Ft.:
- 3,481
- Status:
- NEW LISTING
- Beds:
- 5
- Lot size:
- 0.17 Acres
- Year built:
- 2024
- Baths:
- 5.00
- MLS#:
- 212366
- Subdivision:
- Trolley Run The Abbey Station
ADDITIONAL INFORMATION
SPECIAL FINANCING WITH UP TO $6,000 IN SELLER PAID CLOSING COST W/PREFERRED LENDER FOR QUALIFIED BUYERS!!! The Mansfield floor plan. Get everything on your list at The Abbey at Trolley Run. Enjoy Southern charm in a quiet location, just minutes from I-20 & Historic Downtown Aiken. USC Aiken, Aiken Technical College and Aiken Regional Medical Center are a quick drive away. For recreation, you'll be adjacent to the YMCA, in close proximity to Hitchcock Woods, while enjoying The Abbey's pool. The Mansfield offers a 3-car garage & the extra space you want. You will never be too far from home with Home Is Connected. Your new home is built with an industry leading suite of smart home products that keep you in touch. The central kitchen boasts an island & opens to a spacious breakfast area and family room. A guest bedroom with full bath offers the perfect retreat for visitors on the main level, plus there's a convenient powder room. Upstairs includes a versatile loft for recreation or extra casual living space, large secondary bedrooms, & a private bedroom suite with spa-like bath. Photos used for illustrative purposes. Estimated completion is August 2024.
- Type:
- Single Family
- Sq.Ft.:
- 1,976
- Status:
- NEW LISTING
- Beds:
- 4
- Lot size:
- 0.12 Acres
- Year built:
- 2023
- Baths:
- 3.00
- MLS#:
- 212365
- Subdivision:
- Trolley Run The Abbey Station
ADDITIONAL INFORMATION
SPECIAL FINANCING WITH UP TO $6,000 IN SELLER PAID CLOSING COST W/PREFERRED LENDER FOR QUALIFIED BUYERS!!! The Somerset Plan-Get everything on your list at The Abbey at Trolley Run. Enjoy Southern charm in a quiet location, just minutes from I-20 & Historic Downtown Aiken. USC Aiken, Aiken Technical College and Aiken Regional Medical Center are a quick drive away. For recreation, you'll be adjacent to the YMCA, in close proximity to Hitchcock Woods, while enjoying The Abbey's pool. Get the space you need and the style you want in the Somerset. You'll never be too far from home with Home Is Connected. Your new home is built with an industry leading suite of smart home products that keep you connected with the people & place you value most. An extended foyer opens to central family room and spacious kitchen with casual breakfast area. Cabinet color is white. Upstairs boasts an expansive private bedroom suite featuring oversized closet space and spa-like bath w/ separate shower. Large secondary bedrooms offer room to grow and extra storage. Photos used for illustrative purposes and do not depict actual home. Financing offered by DHI Mortgage Company, Ltd. (DHIM). Branch NMl5 #1679072. 4234 Wheeler Rd., Martinez, GA 30907. Company NMl5 #14622. DHIM is an affiliate of D.R. Horton. For more information about DHIM and its licensing please visit http://www.dhimortgage.com/affiliate. All terms and conditions subject to credit approval, market conditions and availability. D.R. Horton has locked-in, through DHIM, a fixed interest rate for a pool of funds. Rates only available until pool of funds is depleted or rate expires. Interest rate offered applies only to the D.R. Horton family of brand properties purchased as borrower's principal residence. Rate is not applicable for all credit profiles and may require borrower to pay points to obtain the advertised rate. Restrictions apply. Buyer is not required to finance through DHIM to purchase a home; however, buyer must use DHIM to receive the advertised rate. Additional dosing costs will apply. Please contact your Mortgage Loan Originator for complete eligibility requirements. May not be able to be combined with other available D.R. Horton offers or discounts. Contact a D.R. Horton sales representative for more information and for a list of available homes. Property restrictions apply. Photos are representational only. Equal Housing Opportunity. APR= Annual Percentage Rate. HOA= Homeowners Association. FHA= Federal Housing Administration. VA= U.S. Department of Veterans Affairs. USDA= U.S. Department of Agriculture. SBC= Standby Commitment. REV: 05/22/24 I Expires on the close by date listed above. Estimated completion is August 2024.
- Type:
- Single Family
- Sq.Ft.:
- 1,714
- Status:
- NEW LISTING
- Beds:
- 3
- Lot size:
- 0.17 Acres
- Year built:
- 2024
- Baths:
- 2.00
- MLS#:
- 212364
- Subdivision:
- Trolley Run The Abbey Station
ADDITIONAL INFORMATION
NEW PLAN!!! SPECIAL FINANCING WITH UP TO $6,000 IN SELLER PAID CLOSING COST W/PREFERRED LENDER FOR QUALIFIED BUYERS!!! Get everything on your list at The Abbey at Trolley Run. Enjoy Southern charm in a quiet location, just minutes from I-20 & Historic Downtown Aiken. USC Aiken, Aiken Technical College and Aiken Regional Medical Center are a quick drive away. For recreation, you'll be adjacent to the YMCA, in close proximity to Hitchcock Woods, while enjoying The Abbey's pool. The Aria. Gather round the chef inspired kitchen that flows into the family room and a casual dining area where friends and family can linger. Escape to a private bedroom suite with spa-like bath, spacious secondary bedrooms invite natural light and features plenty of extra storage. And you will never be too far from home with Home Is Connected.® Your new home is built with an industry leading suite of smart home products that keep you connected with the people and place you value most. Photos used for illustrative purposes and do not depict actual home. Estimated completion is July/August 2024. Financing offered by DHI Mortgage Company, Ltd. (DHIM). Branch NMl5 #1679072. 4234 Wheeler Rd., Martinez, GA 30907. Company NMl5 #14622. DHIM is an affiliate of D.R. Horton. For more information about DHIM and its licensing please visit http://www.dhimortgage.com/affiliate. All terms and conditions subject to credit approval, market conditions and availability. D.R. Horton has locked-in, through DHIM, a fixed interest rate for a pool of funds. Rates only available until pool of funds is depleted or rate expires. Interest rate offered applies only to the D.R. Horton family of brand properties purchased as borrower's principal residence. Rate is not applicable for all credit profiles and may require borrower to pay points to obtain the advertised rate. Restrictions apply. Buyer is not required to finance through DHIM to purchase a home; however, buyer must use DHIM to receive the advertised rate. Additional dosing costs will apply. Please contact your Mortgage Loan Originator for complete eligibility requirements. May not be able to be combined with other available D.R. Horton offers or discounts. Contact a D.R. Horton sales representative for more information and for a list of available homes. Property restrictions apply. Photos are representational only. Equal Housing Opportunity. APR= Annual Percentage Rate. HOA= Homeowners Association. FHA= Federal Housing Administration. VA= U.S. Department of Veterans Affairs. USDA= U.S. Department of Agriculture. SBC= Standby Commitment. REV: 05/22/24 I Expires on the close by date listed above. Estimated completion is August 2024.
$1,200,000
620 Ford Farm Loop Unit 620 Aiken, SC 29803
- Type:
- Single Family
- Sq.Ft.:
- 2,769
- Status:
- NEW LISTING
- Beds:
- 3
- Lot size:
- 68.14 Acres
- Year built:
- 1988
- Baths:
- 3.00
- MLS#:
- 212360
ADDITIONAL INFORMATION
Don't miss this Rare opportunity to own 68 Acres in a super convenient location, just 2 minutes from Silver Bluff Rd and 10 minutes to downtown. This property consists of a 2,796 SF 3 bedroom / 3 bath home, Established Pasture, Timber, and Ponds. This private sanctuary is accessible through a 50' private easement in Beaver Creek Subdivision and presents many equestrian, farm, or recreational opportunities. This is the first time this property has come available in nearly 40 years, so do not miss this opportunity. Listing Agent must accompany all showings at this time.
- Type:
- Townhouse
- Sq.Ft.:
- 1,092
- Status:
- NEW LISTING
- Beds:
- 2
- Lot size:
- 0.08 Acres
- Year built:
- 1992
- Baths:
- 2.00
- MLS#:
- 212358
- Subdivision:
- Christopher Downs
ADDITIONAL INFORMATION
Lovely end unit with carport in desirable south side location. Tile in kitchen and dining area. prefab wood floors in front bedroom. Wood burning fireplace. Ceiling fans through out. Nice private back yard with privacy fence 100.00 fee to home owner association of transfer
$269,900
Bay Meadows Drive Aiken, SC 29803
- Type:
- Single Family
- Sq.Ft.:
- 1,672
- Status:
- NEW LISTING
- Beds:
- 4
- Lot size:
- 0.15 Acres
- Year built:
- 2016
- Baths:
- 2.00
- MLS#:
- 530456
ADDITIONAL INFORMATION
This beautiful four bedroom ranch home features an open-concept great room and kitchen, which has stainless steel appliances, large pantry, and bar-top island. The primary bedroom features a walk-in closet and a bathroom with double vanity sink. This home also features a 2 car garage, patio, and wooded backyard.
$119,900
Pickens Avenue Aiken, SC 29801
- Type:
- Single Family
- Sq.Ft.:
- 800
- Status:
- NEW LISTING
- Beds:
- 2
- Lot size:
- 0.26 Acres
- Year built:
- 1952
- Baths:
- 1.00
- MLS#:
- 530413
ADDITIONAL INFORMATION
Affordable and Adorable. Welcome to this charming 2-bedroom, 1-bathroom home, ideally situated close to downtown Aiken! Step inside to discover beautiful hardwood floors in the living room and hallway, withthe potential for more under the carpet in the guest bedroom. The living room flows effortlessly into the kitchen, creating a welcoming space for entertaining. Outside, the expansive backyard is perfect for gatherings and features alarge shed for additional storage. Enjoy a quiet moment on the side porch, which also serves as an alternate entrance to the living room. With its prime location near downtown, hospitals, and USCA, this home is a fantasticopportunity. Make it yours today! Currently tenant occupied please respect their space and do not disturb- showings only with agent accompany.
$179,900
Martin Road Aiken, SC 29801
- Type:
- Single Family
- Sq.Ft.:
- 1,132
- Status:
- NEW LISTING
- Beds:
- 2
- Lot size:
- 0.68 Acres
- Year built:
- 1991
- Baths:
- 2.00
- MLS#:
- 530412
ADDITIONAL INFORMATION
Escape the hustle and bustle of everyday life while still enjoying the convenience of city amenities. This charming 2-bedroom, 2-bathroom home sits on a serene .68-acre lot and welcomes you with an inviting front porch, perfect for rocking chairs. Inside, warm hardwood floors flow seamlessly throughout the spacious living room and formal dining room. The kitchen features stainless steel appliances, tiled countertops, and a matching backsplash. The large primary bathroom boasts a custom double bowl vanity and elegant arched doorways, while the guest bedroom offers easy access to a guest bathroom with a granite countertop vanity. Outside, the expansive fenced backyard provides endless possibilities for gardening, a fire pit, or outdoor entertaining. A small shed will remain for additional storage. Currently tenant occupied please respect their space and do not disturb- showings only with agent accompany.
- Type:
- Single Family
- Sq.Ft.:
- 1,212
- Status:
- NEW LISTING
- Beds:
- 3
- Lot size:
- 0.35 Acres
- Year built:
- 1955
- Baths:
- 2.00
- MLS#:
- 212354
- Subdivision:
- Crosland Park
ADDITIONAL INFORMATION
Check out this one level home with tons of potential! The home boast many features including: fenced backyard, large living area, over a 1/3 acre corner lot, and so much more. Located on minutes from downtown Aiken, I-20, and all local schools. This property is being sold as is. Call today for more information!
$275,000
511 Bryson Row Aiken, SC 29801
- Type:
- Single Family
- Sq.Ft.:
- 1,704
- Status:
- NEW LISTING
- Beds:
- 3
- Lot size:
- 0.17 Acres
- Year built:
- 2020
- Baths:
- 2.00
- MLS#:
- 212353
- Subdivision:
- Trolley Run Greymoor Station
ADDITIONAL INFORMATION
Gorgeous 3bd 2 ba home with a beautiful foyer entry that boasts wainscoting throughout several areas in the home. The kitchen has granite countertops , stainless steel appliances, desk area and large island opening up to the living & dining room! Cute Mud bench area as you come in from the garage with a separate laundry room. Master suite has double sink vanity, soaking tub, water closet, z separate shower & large walk-in closet. Covered patio and Fenced backyard. Sprinklers in front and Back, HOA maintains front and side yards. All Electric, VPA water and sewer.Conveniently located near USC Aiken, medical facilities, downtown Aiken, and I-20. This home qualifies for 100% USDA financing to qualified buyers . Seller willing to contribute up to $5,000 towards closing costs with reasonable offer.

The data relating to real estate for sale on this web-site comes in part from the Internet Data Exchange Program of the Aiken Board of Realtors. The Aiken Board of Realtors deems information reliable but not guaranteed. Copyright 2024 Aiken Board of REALTORS. All rights reserved.

The data relating to real estate for sale on this web site comes in part from the Broker Reciprocity Program of G.A.A.R. - MLS . Real estate listings held by brokerage firms other than Xome are marked with the Broker Reciprocity logo and detailed information about them includes the name of the listing brokers. Copyright 2024 Greater Augusta Association of Realtors MLS. All rights reserved.
Aiken Real Estate
The median home value in Aiken, SC is $319,500. This is higher than the county median home value of $118,700. The national median home value is $219,700. The average price of homes sold in Aiken, SC is $319,500. Approximately 58.38% of Aiken homes are owned, compared to 30.56% rented, while 11.06% are vacant. Aiken real estate listings include condos, townhomes, and single family homes for sale. Commercial properties are also available. If you see a property you’re interested in, contact a Aiken real estate agent to arrange a tour today!
Aiken, South Carolina has a population of 30,277. Aiken is less family-centric than the surrounding county with 18.48% of the households containing married families with children. The county average for households married with children is 25.81%.
The median household income in Aiken, South Carolina is $53,433. The median household income for the surrounding county is $47,713 compared to the national median of $57,652. The median age of people living in Aiken is 46.7 years.
Aiken Weather
The average high temperature in July is 92.3 degrees, with an average low temperature in January of 32.7 degrees. The average rainfall is approximately 46.6 inches per year, with 0.5 inches of snow per year.

