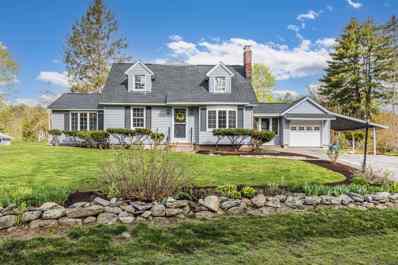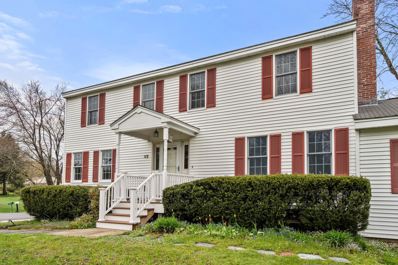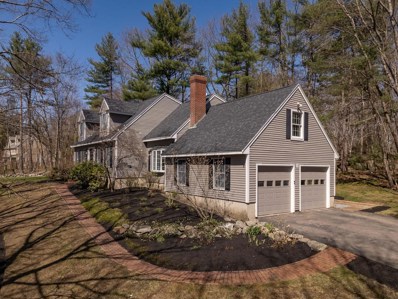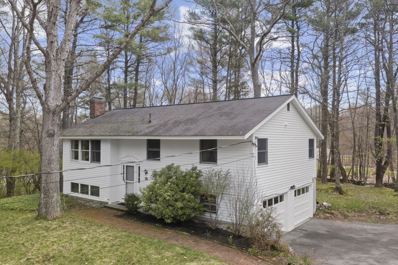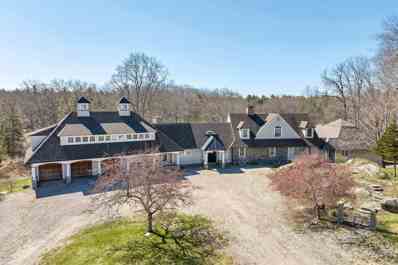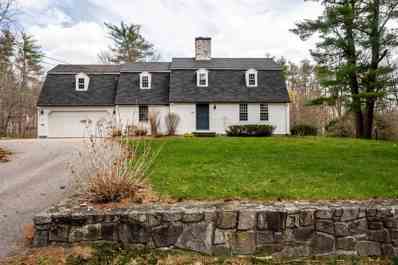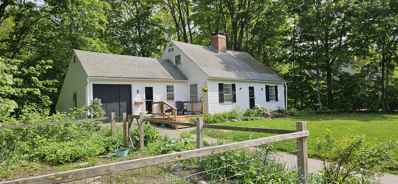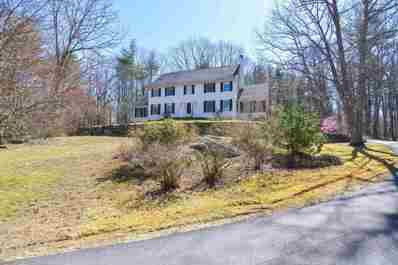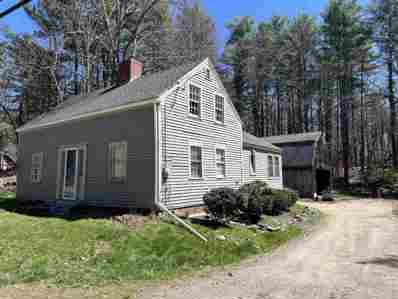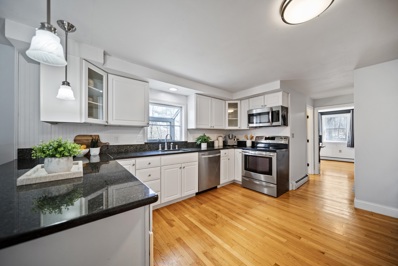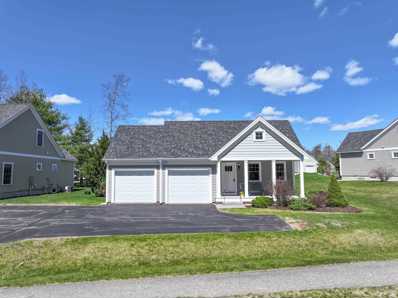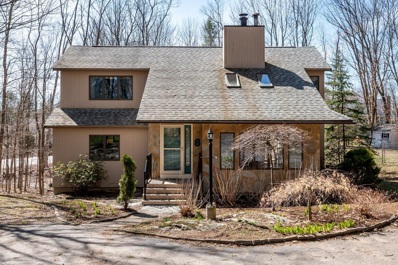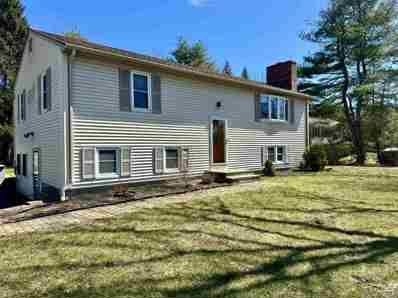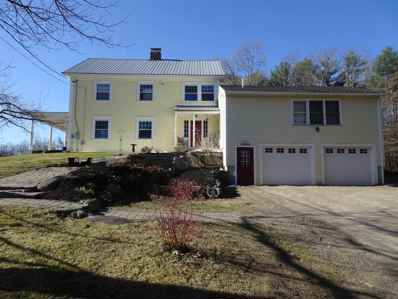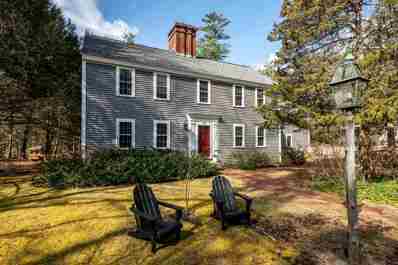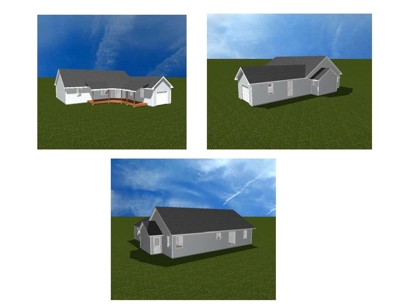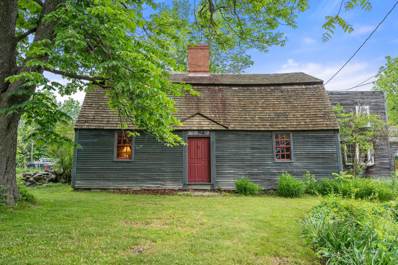Durham NH Homes for Sale
$589,000
8 Thompson Lane Durham, NH 03824
- Type:
- Single Family
- Sq.Ft.:
- 1,311
- Status:
- NEW LISTING
- Beds:
- 4
- Lot size:
- 0.32 Acres
- Year built:
- 1949
- Baths:
- 3.00
- MLS#:
- 4994914
- Subdivision:
- Faculty Development
ADDITIONAL INFORMATION
Lovely 1949 3+ bedroom Cape with addition on a beautiful landscaped corner lot in the desirable Faculty Neighborhood. Major components have been replaced ( Roof, Siding, Exterior Doors) the last few years. Freshly painted interior ready for you to make it your own. The addition built for grandmother, could be your primary suite, family room or income generator. Hardwood floors throughout, living room with fireplace with crafted built in cabinets and shelving. Need a first floor bedroom? Tiled 2 1/2 baths, Breezway shelters entry to kitchen, garage and backyard. Central air for those humid summer days.Enjoy the close proximity to downtown stores, restaurants, walking trails and the âTot Lotâ open play space. As well as Oyster River Park. History is here with the Mill Pond and quaint Hamilton Smith Chapel, Three Chimneyâs Inn and Tavern and new Tideline Pub and Food trucks in the old Town Hall. Faculty of the University of NH continue to appreciate the close location to the school and all its amenities and sporting, entertainment and so will you! Oyster River School District. By Appointment.
$719,900
49 Emerson Road Durham, NH 03824
- Type:
- Single Family
- Sq.Ft.:
- 2,644
- Status:
- NEW LISTING
- Beds:
- 4
- Lot size:
- 0.35 Acres
- Year built:
- 1975
- Baths:
- 3.00
- MLS#:
- 4994982
ADDITIONAL INFORMATION
Discover your new home in this inviting 4-bedroom residence, boasting spacious living areas, a flexible floor plan, 3 bathrooms and all on a landscaped corner lot. Walking distance to downtown Durham, Oyster River High School and Middle School, and the University of New Hampshire from a highly desirable quiet neighborhood. Lovingly cared for by the first owners for 46 years, this home has been well maintained and all major systems have been updated and improved. This leaves the potential for cosmetic improvements so you can tailor this home to your personal style. Schedule a showing today and envision the possibilities!
- Type:
- Single Family
- Sq.Ft.:
- 2,518
- Status:
- NEW LISTING
- Beds:
- 4
- Lot size:
- 1.03 Acres
- Year built:
- 1990
- Baths:
- 3.00
- MLS#:
- 4994270
- Subdivision:
- Johnson Creek
ADDITIONAL INFORMATION
UNDER CONTRACT-OPEN HOUSE CANCELED. Welcome to 12 Shearwater Street, located in the sought after Oyster River School District, only 5 minutes to the UNH campus and 15 minutes to bustling downtown Portsmouth. This nicely updated 4 bedroom (plus office), 2.5 bath cape offers over 2500 SF, set on a fantastic 1-acre lot in one of Durhamâs most desirable neighborhoods, Johnson Creek. Off the 2-car attached garage you will find a convenient mudroom. The main level has a phenomenal open-concept floor plan w/spacious sunny rooms, oak hardwood flooring & updated light fixtures. The kitchen features gorgeous granite tops, stainless appliances, and an oversized island. The formal dining and living rooms are perfect for hosting holidays. The family room has a wood-burning fireplace and offers direct access to the 3-season sun porch, the perfect space to enjoy morning coffee. Rounding out the main level is 3/4 bath, plus a first-floor bedroom. Upstairs, you will be impressed by the large primary suite, beautifully renovated bath, double closets, and new carpet. There are 2 additional bedrooms and a full bath on the 2nd floor. Over the garage is a flex space, ideal for a home office, gym, or media room. The basement includes a finished bonus room, workshop, storage space & a wood stove. Walking distance to Wagon Hill Farm where you can enjoy acres of hiking trails and access to the waterfront. SHOWINGS BEGIN THURSDAY 5/9 BY APPOINTMENT.
$530,000
1 Ffrost Drive Durham, NH 03824
- Type:
- Single Family
- Sq.Ft.:
- 1,728
- Status:
- NEW LISTING
- Beds:
- 3
- Lot size:
- 1.19 Acres
- Year built:
- 1968
- Baths:
- 2.00
- MLS#:
- 4994201
ADDITIONAL INFORMATION
Donât miss this beautifully maintained, move in ready raised ranch in the well sought out town of Durham! This home sits on a landscaped corner lot of 1.19 acres, surrounded by trees for added privacy. As you enter this stunning home you are greeted with exposed beams and hardwood floors through the open, light filled living room. This room is complete with a cozy fireplace and beautiful built in cabinetry. The open eat-in kitchen has ample space for your dining room table and an island, along with plenty of cabinet space. This room has sliding doors that opens up to the backyard and provide natural light throughout. The large back deck is great for entertaining and overlooks the private, open yard surrounded by trees. The main floor has three bedrooms and a full bathroom. Continuing downstairs there is a large finished room with a 3/4 bathroom and a stove. This room is perfect for additional entertainment space, an in house office, or even guest space. This floor also has a closet with washer and dryer hookups. Enjoy the convenience of the attached two car garage under the home, and an additional room for storage space. Just a short drive to downtown Durham and Route 4, this home is in the ideal location, while providing a private setting. Open Houses Saturday May 11th and Sunday May 12th from 10am to 12pm.
$3,999,000
21/25 Winecellar Road Durham, NH 03824
- Type:
- Single Family
- Sq.Ft.:
- 6,144
- Status:
- Active
- Beds:
- 4
- Lot size:
- 221 Acres
- Year built:
- 1900
- Baths:
- 5.00
- MLS#:
- 4993710
ADDITIONAL INFORMATION
Nestled within Durham's historic embrace lies a sanctuary of serenity, where nature's symphony unfolds. This sprawling Estate, spanning over 221 acres of flourishing terrain, a haven for wildlife, blessed with the gentle murmur of Crommet Creek and the chorus of nesting songbirds. Minutes to Downtown Durham, scenic trails, and grocery stores yet seamless privacy like no other. Step into over 6,000 square feet of refined living space. The farmhouse beckons with an inviting mudroom adorned with built-in shelves, setting the tone for the enchantment that awaits within. Crafted with an artist's eye, the first floor unfolds with grace and possibility: boasting a spacious living room, dining area, sun-drenched kitchen, dog wash station, half bathroom and a sumptuous primary suite. The heart of the home beats with the warmth of masonry, rich wood floors, wood stove & fireplace, built-ins, and a high end kitchen. Ascend to the second floor, where two bedrooms and bathrooms await, and a secondary primary suite offering breathtaking views from its balcony retreat. A testament to timeless expansion, the addition built in 2008 introduces possibilities, from the expansive mudroom to a family entertainment haven and an in-law suite with garage access. Beyond the threshold lies a 4,000 square foot post and beam barn, where soaring ceilings invite endless adventures amidst fields ripe for exploration. Showings begin at 'The Estate at 21 & 25 Winecellar' by appt. only on Wednesday 5/8/24.
$635,000
8 Davis Avenue Durham, NH 03824
- Type:
- Single Family
- Sq.Ft.:
- 2,584
- Status:
- Active
- Beds:
- 3
- Lot size:
- 0.64 Acres
- Year built:
- 1941
- Baths:
- 2.00
- MLS#:
- 4992739
ADDITIONAL INFORMATION
Charming 4-bed, 2-bath 1941 Gambrel nestled on a corner lot in vibrant Downtown Durham. Step into a renovated kitchen boasting beamed ceilings, double wall oven, 5-burner gas cooktop, and stainless steel appliances. French doors lead to the deck from the dining area with a cozy gas fireplace. Enjoy meals in the formal dining room. Relax in the living room featuring wood floors and wainscotting. Convenient first-floor bath/laundry combo. Upstairs offers three bedrooms, full bath, and an expandable unfinished space. Need more room? The lower level features an office, family room, and ample storage. Outside, a workshop and shed complement the .64-acre lot. Enjoy proximity to town amenities including schools, pool, and library and restaurants.
$590,000
38 Woodman Road Durham, NH 03824
- Type:
- Single Family
- Sq.Ft.:
- 2,028
- Status:
- Active
- Beds:
- 3
- Lot size:
- 0.33 Acres
- Year built:
- 1939
- Baths:
- 3.00
- MLS#:
- 4992587
ADDITIONAL INFORMATION
The best of all worlds! This charming and classic Cape is located very near Durham's dynamic downtown. Schools, library and UNH campus are also close by. In addition, this low-traffic street provides a wonderful neighborhood setting. The property features woods out back and and has frontage on Pettee Brook. Screened-in porch and patio offer a couple ways for you to enjoy the serenity of nature. A warm beverage and a quiet summer morning are the perfect combination. Do you like to garden? There's also a fenced area in the front yard that's all ready for you and an attached shed structure for all your tools! Inside you'll find an entertainment-sized living room with fireplace. This front to back space gives you built-in shelving and plenty of light, with windows on 3 walls. Formal dining room with built-in cabinet is just off kitchen. Kitchen features stainless steel appliances, plenty of cabinets and a large window over the sink that looks out onto the screen porch. First floor rounds out with a bedroom and 3/4 bath. Upstairs, each of the bedrooms are spacious and have a front to back layout. Full dormer off the back of home adds to these spaces. There's another full bath upstairs as well. Basement gives you bonus space that you can use as a family room or playroom. 3/4 bath just off this space. Walk-out feature leads into the back yard. If you've been searching for a home with character that's close to everything, come and have a look at all this one has to offer!
$889,000
6 Deer Meadow Road Durham, NH 03824
- Type:
- Single Family
- Sq.Ft.:
- 3,686
- Status:
- Active
- Beds:
- 4
- Lot size:
- 2.98 Acres
- Year built:
- 1990
- Baths:
- 4.00
- MLS#:
- 4992569
ADDITIONAL INFORMATION
This charming home peacefully is situated in the Oyster River School District in highly desirable Deer Point. You will be impressed by the charm and character boasting throughout this home including vaulted ceilings in the living room, large windows which fill this room with an abundance of sunlight and a cozy fireplace with functional built-ins. The kitchen provides an efficient and functional flow with an open concept eat-in area and a formal dining room. On the opposite side of the house you will enjoy entertaining in the âgreat roomâ which flows into the family room featuring a built- in bar, cozy fireplace and large windows allowing you to enjoy the captivating views of your back yard. Complete the first floor with an office, half bath and laundry. You will be dazzled by the second floor primary ensuite, providing generous closet space and large bathroom with a tiled walk-in shower. Three additional bedrooms, two with a shared bathroom, a full bath and a âbonus roomâ complete the second floor. The outdoor space is enchanting with ânature-scapeâ and privacy. This home is spacious and accommodating including a finished entertaining space in the basement! The neighborhood includes a walking path to the waterfront Dinghy Landing on the Oyster River which leads into the Bay. $250.00 annual fee for maintenance of common area. Showings begin at the open house Friday April 26 4-6
$400,000
73 Newmarket Road Durham, NH 03824
- Type:
- Single Family
- Sq.Ft.:
- 1,323
- Status:
- Active
- Beds:
- 3
- Lot size:
- 1.15 Acres
- Year built:
- 1780
- Baths:
- 1.00
- MLS#:
- 4992334
ADDITIONAL INFORMATION
The ink was barely dry on the Declaration of Independence when this charming antique house was built. Step into a piece of history with this adorable 18th-century home, which is sure to catch the eye of antique lovers and investors. Located near downtown Durham, this circa 1780 home is full of character and potential and offers an incredible opportunity for anyone willing to put in a little TLC. So, bring your imagination when you come to see this lovely three-bedroom, one-bathroom house with a detached two-car garage and a generous yard on around an acre of land.
$685,000
33 Pinecrest Lane Durham, NH 03824
- Type:
- Single Family
- Sq.Ft.:
- 2,948
- Status:
- Active
- Beds:
- 4
- Lot size:
- 1.4 Acres
- Year built:
- 1966
- Baths:
- 3.00
- MLS#:
- 4991835
ADDITIONAL INFORMATION
Boasting a prime location within 2 miles of UNH and situated in the coveted Oyster River School District, this 4 bed, 2.5 bath Colonial/Garrison-style home offers a perfect blend of comfort, convenience, and modern upgrades, all on a generous 1.40-acre lot in a residential neighborhood. Step inside to discover an abundance of hardwood flooring and a freshly painted interior, as well as an inviting open-concept layout seamlessly blending the eat-in kitchen and living area, ideal for both everyday living and entertaining guests. Kitchen with granite counters, living area with wood burning fireplace and the main level also features a versatile room that can serve as a home office or formal dining room and a family room offering flexibility to suit your lifestyle needs. Venture upstairs to find four generously sized bedrooms and two baths, including a Primary ensuite with walk-in-closet. The partially finished lower level presents hobby possibilities to be customized to your preferences and interests. Outside, enjoy the serene surroundings from the deck or backyard. A shed provides storage and the two-car garage offers sheltered parking and additional storage space. With its desirable location and spacious interior, 33 Pinecrest offers endless possibilities. Don't miss out!
$449,000
5 Britton Lane Durham, NH 03824
- Type:
- Condo
- Sq.Ft.:
- 1,344
- Status:
- Active
- Beds:
- 2
- Lot size:
- 0.1 Acres
- Year built:
- 2014
- Baths:
- 2.00
- MLS#:
- 4991548
ADDITIONAL INFORMATION
Experience effortless living in this 1362-square foot condominium nestled within Durham's coveted 55+ community, The Cottages at Spruce Wood. Surrounded by 20+/- acres of picturesque open space and woodlands, enjoy daily walks on nearby recreational trails for your exercise fix. Built in 2014 with cutting-edge sustainable practices by renowned Chinburg Properties, this Energy Star home promises both comfort and eco-conscious living. This home has been meticulously maintained and only lived in by one family since it was built. From the inviting front porch to the gleaming hardwood floors and stylish kitchen, every detail exudes quality and charm. Step out onto the adjacent screened in patio and soak in the professionally landscaped garden and serene surroundings. With an established community and convenient access to shopping and amenities, seize the opportunity to personalize this home to your taste. Don't miss out on the chance to call this maintenance-free haven your own. Schedule your tour today! SHOWINGS BEGIN THURSDAY APRIL 18. OPEN HOUSE SATURDAY, APRIL 20 12-2pm and SUNDAY, APRIL 21 11am-1pm.
$548,000
8 Tirrell Place Durham, NH 03824
- Type:
- Single Family
- Sq.Ft.:
- 2,185
- Status:
- Active
- Beds:
- 3
- Lot size:
- 1 Acres
- Year built:
- 1987
- Baths:
- 3.00
- MLS#:
- 4991368
- Subdivision:
- Blackhawk Farms
ADDITIONAL INFORMATION
Beautifully maintained contemporary style home in a desirable neighborhood in the Oyster River School district. First floor boasts an updated kitchen with granite counter tops, stainless steel appliances and dining area. Sliders off the Dining area leading to a large deck overlooking the backyard, perfect for playing games or just relaxing. The living room with vaulted ceiling and a wall of windows, that let the light pour through the room, enjoy the evening by the fireplace. A large family room, half bath and laundry room complete the first floor. Hardwood floors throughout the first floor, except the bathroom. Head up to the second floor, you will find a large primary En-suite, plus an additional two bedrooms and a full bath. Need more room, the walk-out lower level offers a play room and an exercise room.
$530,000
37 Emerson Road Durham, NH 03824
- Type:
- Single Family
- Sq.Ft.:
- 2,028
- Status:
- Active
- Beds:
- 3
- Lot size:
- 0.41 Acres
- Year built:
- 1973
- Baths:
- 2.00
- MLS#:
- 4991252
ADDITIONAL INFORMATION
**PRICE IMPROVEMENT** Welcome home! Situated in the heart of the Oyster River School District, walking distance to the High School, Middle School, downtown Durham and The University of New Hampshire. Also an excellent commuting location near route-4, route-16, I-95. The lower level features an open floor plan living space, kitchenette area that flows smoothly into a cozy family room complete with fireplace, bedroom and a full bathroom. There are also two additional finished spaces on this level that could be used as a small bedroom, office, storage, etc. The upper level offers a sizable living room with bay windows, an updated kitchen with new appliances, hardwood floors, two bedrooms and a full bathroom. With both levels completely finished, including fresh interior paint, this three+ bedroom home is ready for its next owner to move in and enjoy the impending warm weather in the pool or the backyard or front all have been meticulously cared for!
$675,000
82 Piscataqua Road Durham, NH 03824
- Type:
- Single Family
- Sq.Ft.:
- 2,800
- Status:
- Active
- Beds:
- 3
- Lot size:
- 1.4 Acres
- Year built:
- 1924
- Baths:
- 4.00
- MLS#:
- 4990177
ADDITIONAL INFORMATION
Come experience the charm, character and convenience of this stately Colonial-style home, nicely perched on a wooded, 1.4 acre lot. Location is just minutes from downtown Durham and UNH. Studio apartment also makes it perfect for a multi-generational family, or if you're simply looking for supplemental rental income. Enjoy the beautiful outdoor space. Garden to your heart's delight. Open porch and large deck are the perfect spots for enjoying the warmth of a summer's day. Inside, the first floor offers a very nice flow. Formal entry leads into a warm and spacious living room with fireplace. This room also features large windows and doors that lead to the side porch. Elegant, French doors separate the living room from the dining room. Open these two spaces up to each other and entertaining will be a breeze! Dining room also provides access to side porch. Eat-in kitchen is minimalist by design and features soapstone counters and farm sink with tile backsplash. Galley section of kitchen leads to dining room and the half bath with laundry. Upstairs, you'll love the primary suite, featuring large bath with soaking tub and separate shower. Access to the walk-up attic is just off the entrance to this room. Two additional bedrooms, a full bath and an office are on this level as well. Walk-up attic access is off primary bedroom. Hardwood flooring throughout most of the house. Solar array on roof is owned and provides all the home's electrical needs (plus some). Come take a look!
$965,000
119 Madbury Road Durham, NH 03824
- Type:
- Single Family
- Sq.Ft.:
- 3,373
- Status:
- Active
- Beds:
- 4
- Lot size:
- 0.63 Acres
- Year built:
- 1956
- Baths:
- 5.00
- MLS#:
- 4988811
ADDITIONAL INFORMATION
Feel like you have stepped back in time with all the modern amenities in this custom built authentic Royal Barry Wills home on a corner lot in downtown Durham. This exquisite home is ready for you to start making your own memories and stories. From the moment you drop your bags and kick of your shoes in the mudroom you will feel how special this home is. They say the heart of the home is the kitchen, and this masterpiece is no exception, custom kitchen features Jerusalem stone counter tops, imported Italian tile backsplash, large island with Richlite and marble counter tops, copper farmers sink, double wall oven, Viking gas cooktop this kitchen is meant for entertaining. Steps away from the kitchen your guests can relax in the sitting area with one of 5 fireplaces in the home which you can cook meals in. Sitting area offers wood beam ceilings, a large window overlooking the backyard and a "Mr. Ed" door opening to the patio area. Or enjoy meals in the formal dining room with a cozy fire and beautiful wood accents. Grab a book in the office/study and retire to the living room where you can relax by the fire. Upstairs you will find three good-sized bedrooms, two with fireplaces and each with their own bathroom. Wide pine floors throughout home, Plaster walls and original woodwork. Looking for an in-law suite, look no further this home has a sunny one-bedroom apartment with its own kitchen and living room with separate entrance.
$539,000
13 Young Drive Durham, NH 03824
- Type:
- Condo
- Sq.Ft.:
- 1,400
- Status:
- Active
- Beds:
- 2
- Lot size:
- 0.26 Acres
- Year built:
- 2023
- Baths:
- 2.00
- MLS#:
- 4973411
ADDITIONAL INFORMATION
To-be-built!! Welcome to Beards Creek Community, located minutes from downtown Durham, NH. This 1,400 sqft(approx.) New Construction Ranch Condex offers 2 bedrooms, 2 baths, open concept kitchen, dining and living room. Features include LVT floors in the common areas, covered front porch and 1 car attached garage. Nestled just minutes from route 108 and the local UNH Amtrak Station, this is a great location for commuters. Close to schools, hospital, shopping and many local hiking trails and parks. Homeowners will enjoy the convenience of in-town living & the rural charm of New England. We have additional home styles and lots to choose from. No HOA fee. Owner responsible for one half of Master Insurance Policy.
$649,900
53 Bagdad Road Durham, NH 03824
- Type:
- Single Family
- Sq.Ft.:
- 2,033
- Status:
- Active
- Beds:
- 3
- Lot size:
- 2.4 Acres
- Year built:
- 1713
- Baths:
- 2.00
- MLS#:
- 4956809
ADDITIONAL INFORMATION
This historic gem is back on the market with an improved price! The Garrison House of Capt. Jonathan Chesley constructed in 1716 offers a captivating glimpse into New England's rich architectural heritage. Nestled in the heart of Durham, NH, this residence exudes timeless charm and character, providing a unique opportunity to own a piece of local history. As you explore this 3 bedroom home, you'll be enchanted by the warmth and authenticity of the original features many of which have been lovingly restored by the current owner. You will also find a modern kitchen complete with granite countertops, wide-plank hardwood floors, exposed ceiling beams, and period woodwork that creates an ambiance that effortlessly blends the past with the present. Outside, the property showcases a sprawling 1 acre yard with mature trees, a barn and a workshop for all your hobby and storage needs. This property also transfers with a separate adjacent 1.4 acre lot that can be kept as it is or explored for investment opportunities. This Garrison home's historical significance is not to be overlooked. Imagine the stories and memories that have unfolded within its walls over the past three centuries. Owning a home with such a rich heritage allows you to be part of a proud tradition and bring your creativity to develop your own chapter in this remarkable piece of history. Property is sold as-is.

Copyright 2024 PrimeMLS, Inc. All rights reserved. This information is deemed reliable, but not guaranteed. The data relating to real estate displayed on this display comes in part from the IDX Program of PrimeMLS. The information being provided is for consumers’ personal, non-commercial use and may not be used for any purpose other than to identify prospective properties consumers may be interested in purchasing. Data last updated {{last updated}}.
Durham Real Estate
The median home value in Durham, NH is $735,000. This is higher than the county median home value of $238,500. The national median home value is $219,700. The average price of homes sold in Durham, NH is $735,000. Approximately 48.01% of Durham homes are owned, compared to 39.08% rented, while 12.91% are vacant. Durham real estate listings include condos, townhomes, and single family homes for sale. Commercial properties are also available. If you see a property you’re interested in, contact a Durham real estate agent to arrange a tour today!
Durham, New Hampshire has a population of 16,148. Durham is more family-centric than the surrounding county with 30.82% of the households containing married families with children. The county average for households married with children is 30.19%.
The median household income in Durham, New Hampshire is $74,267. The median household income for the surrounding county is $67,805 compared to the national median of $57,652. The median age of people living in Durham is 20.9 years.
Durham Weather
The average high temperature in July is 80.6 degrees, with an average low temperature in January of 12.7 degrees. The average rainfall is approximately 48.8 inches per year, with 44.7 inches of snow per year.
