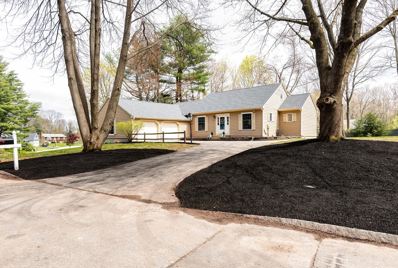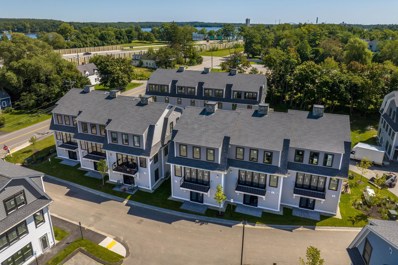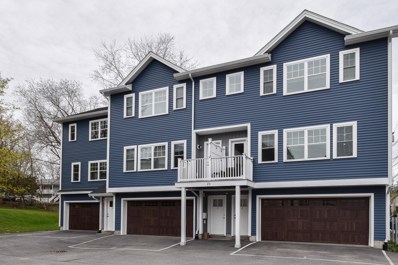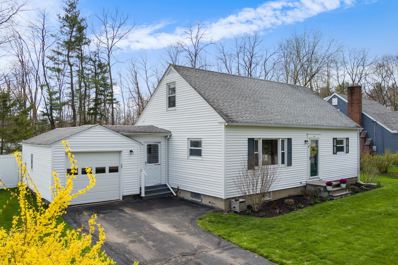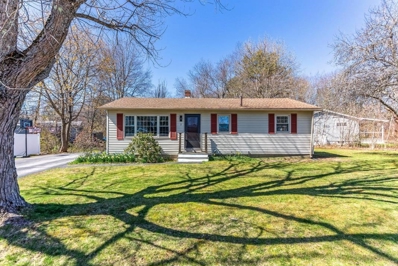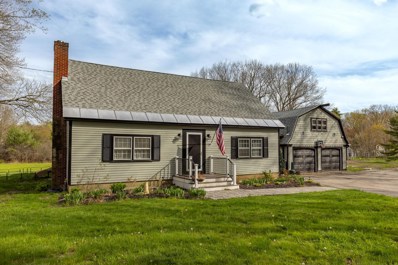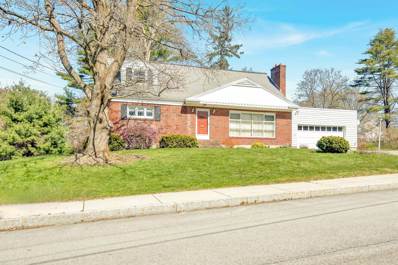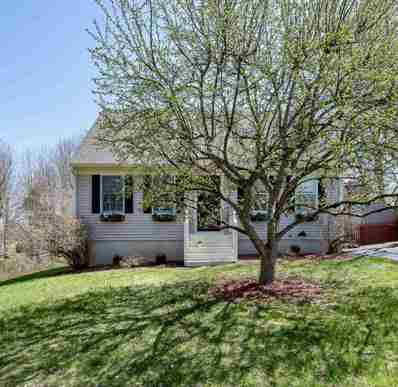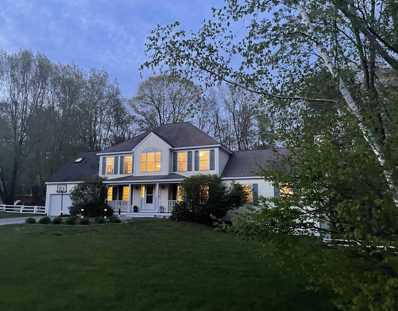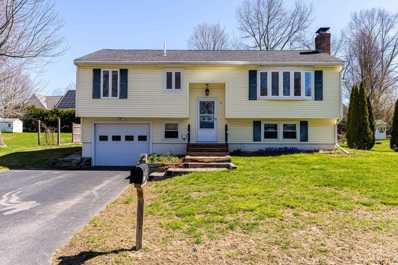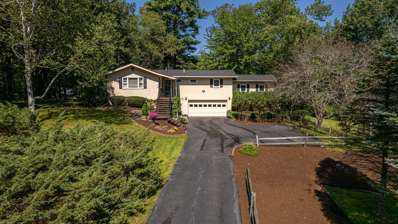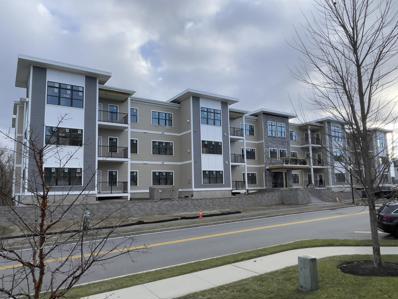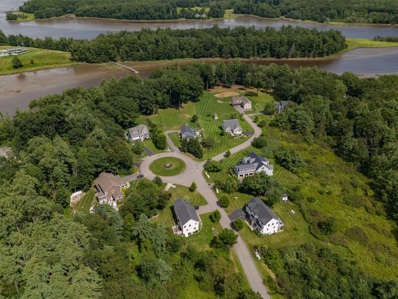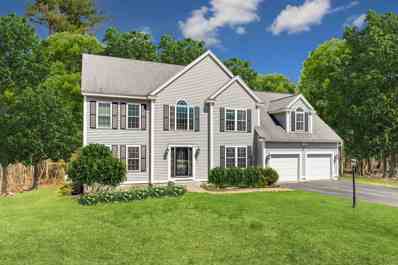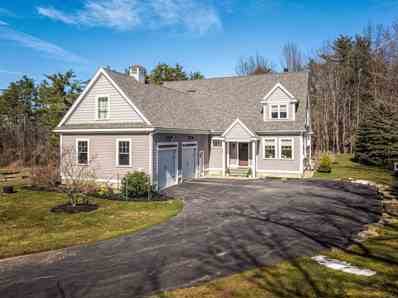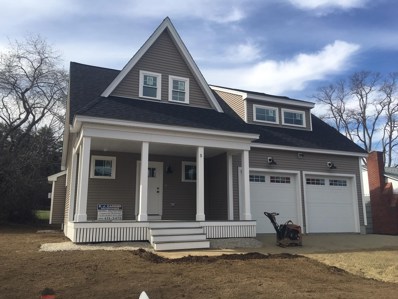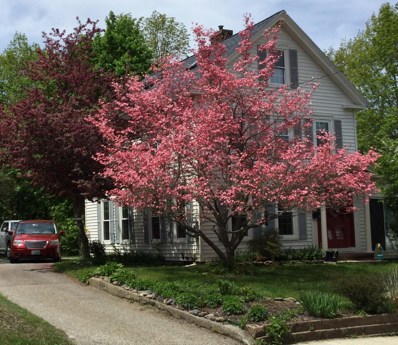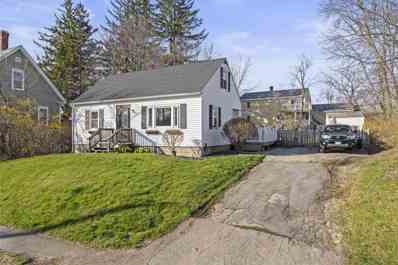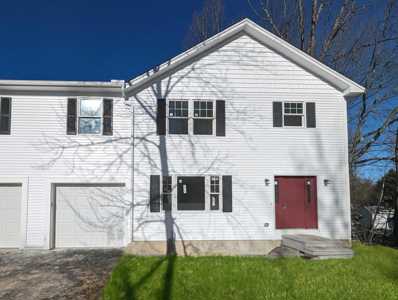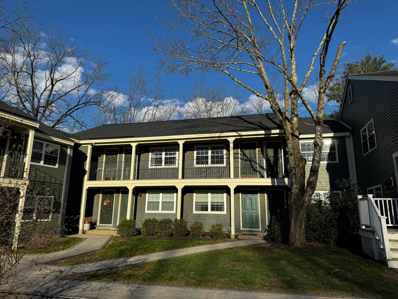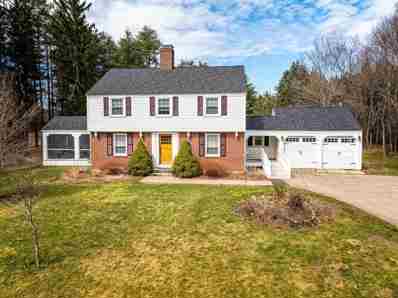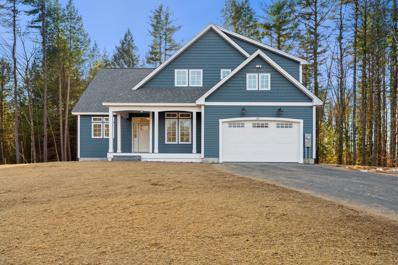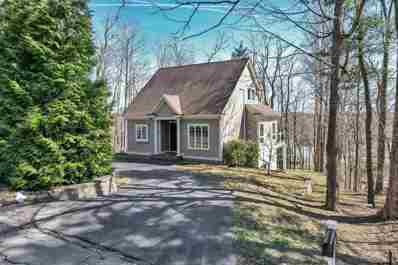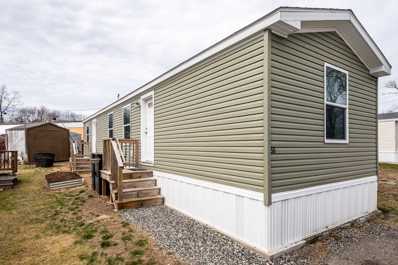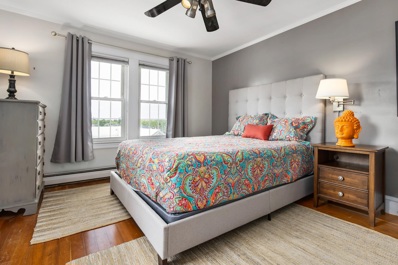Dover NH Homes for Sale
$698,000
15 Lisa Beth Circle Dover, NH 03820
Open House:
Friday, 5/10 4:30-6:00PM
- Type:
- Single Family
- Sq.Ft.:
- 2,473
- Status:
- NEW LISTING
- Beds:
- 4
- Lot size:
- 0.64 Acres
- Year built:
- 1977
- Baths:
- 2.00
- MLS#:
- 4994159
ADDITIONAL INFORMATION
Welcome to 15 Lisa Beth Circle, a 4 bedroom, 2 bath haven with tasteful updates and practical design. The main level offers a fireplaced living room with tons of natural light. You'll love the spacious kitchen and adjacent dining room, an ideal space for culinary creations and shared meals. Two inviting bedrooms on this level provide versatility, while an updated bath adds a touch of modern style. Upstairs you'll find two more sizable bedrooms, and an updated bath. Need more space? Escape to the lower level where there's a great finished room - perfect for watching the big games! There's an attached two-car garage and connecting mudroom, adding convenience and organization to your daily routines. A covered rear porch overlooks the hot tub space and serene backyard where there's plenty of room for gardens or play. The many updates include flooring, paint, light fixtures, minisplits, roof, insulation and 1st floor bath...just move in and enjoy! Delayed showings begin Thursday, May 9th, by appointment, with Open Houses Friday 4:30 - 6P and Saturday, 10A - 1P.
$1,400,000
10 Little Bay Drive Dover, NH 03820
- Type:
- Condo
- Sq.Ft.:
- 2,272
- Status:
- NEW LISTING
- Beds:
- 3
- Lot size:
- 3.49 Acres
- Year built:
- 2024
- Baths:
- 4.00
- MLS#:
- 4993995
ADDITIONAL INFORMATION
Breakwater at Little Bay Marina is the Seacoast's only new waterfront development with deep water dock slips! These brand-new luxury townhouses designed by TMS Architects feature approx 2,200-2,400 square feet of high living with 3 bedrooms, 2 full and 2 half bathrooms, a 2-car garage and a PRIVATE ELEVATOR to each level! Standard finishes include wood cabinets, quartz counters, a Professional THERMADOR APPLIANCE PACKAGE, designer fixtures, a linear fireplace, wide rustic white oak hardwood flooring, a custom tiled shower in the Master Suite, a spectacular 12' sliding French door to your private balcony, EV CHARGING in each garage and standby generators for each building! As if all that weren't enough, each unit will also come with a deeded, DEEP WATER DOCK SLIP in the brand-new marina being built just steps from your unit! This marina will give you direct access to all of NH's navigable river systems and the Atlantic Ocean beyond! This site also offers some of the absolute BEST WATER VIEWS available along NH's inland coast and is one of most convenient locations within the Seacoast...Portsmouth is just 6 miles to the East and Silver Square in Dover is 6 miles to the North! The walk from Breakwater to Hilton Park is just 10 minutes each way and offers some amazing views of the Piscataqua River and Little Bay! This unit is 3-4 weeks from completion and offers west facing water views!
- Type:
- Condo
- Sq.Ft.:
- 1,818
- Status:
- NEW LISTING
- Beds:
- 3
- Lot size:
- 0.09 Acres
- Year built:
- 2021
- Baths:
- 3.00
- MLS#:
- 4993732
ADDITIONAL INFORMATION
Stunning 3 bed, 3 bath, incredibly modern, townhouse style condo located near the heart of historic downtown Dover. The two car heated garage has direct entry to two floors of open concept living space. Finished bonus room in the rear of the garage could be used for additional living/office/workout space with walk out access to charming fenced in area . Walk up the stairs into into your open living space, bright with an abundance of natural light beaming through the wall of windows. Cozy up next to the beautiful gas fireplace and enjoy your morning coffee on the private balcony. The striking kitchen is adorned with crown molding, stainless steel appliances, large island and bright white quartz countertops. Hardwood staircase leads to the sizable bedrooms, full bathroom and washer/dryer closet. The primary has big beautiful windows, a walk-in closet, and the primary-en suite has a quartz shower, heated floor and double vanity. Come explore all this exceptional home has to offer at the Open House and then take a short 5 minute stroll downtown for a coffee or lunch at one of the many wonderful eateries. Open House Saturday 5/4 10am - 12pm.
$489,000
110 6th Street Dover, NH 03820
- Type:
- Single Family
- Sq.Ft.:
- 1,215
- Status:
- NEW LISTING
- Beds:
- 4
- Lot size:
- 0.21 Acres
- Year built:
- 1956
- Baths:
- 2.00
- MLS#:
- 4993399
ADDITIONAL INFORMATION
So much space and functionality, all while being cute as a button. Check out the newest home in Dover offering 4 bedrooms and 1.5 Baths! Start to cultivate your green thumb with this gorgeous green grass, especially in the back yard while you're enjoying the privacy of this new PVC fence. Get ready to enjoy the summer nights around a firepit. There is a useful one car garage for your car or store your yard tools or toys. Everyone can appreciate a breezeway/mudroom for the perfect place to stop for shoes and hang your coat. Inside no stone has been left unturned. When you start in the kitchen you'll love the granite counters, white cabinetry, stainless steel appliances, undermount sink, new windows and versatile vinyl plank flooring. Tons of space to have a breakfast bar/island. This space overlooks the large living room, with hardwood floors and bright windows. The main floor offers an updated full bathroom and two bedrooms. Currently these bedrooms are being used as a playroom/office and the other is a formal dining room. This space is flexible enough to use it however it best suits your needs. Upstairs are two great size bedrooms and a newly added 1/2 bathroom. The lower level is great for storage or a home gym. The only thing needed is your decorations! Come make Sixth Street your new home. Delayed showings until Friday May 3, 2024.
$429,000
2 Hemlock Circle Dover, NH 03820
- Type:
- Single Family
- Sq.Ft.:
- 960
- Status:
- NEW LISTING
- Beds:
- 3
- Lot size:
- 0.24 Acres
- Year built:
- 1960
- Baths:
- 1.00
- MLS#:
- 4993184
ADDITIONAL INFORMATION
Welcome to your perfect home in the sought-after Morningside Park neighborhood of south Dover! This charming 3-bedroom Ranch offers the convenience of one-floor living, ideal for those seeking effortless comfort. Nestled within the esteemed Garrison Elementary School and Portsmouth Christian Academy. Nearby pickleball courts provide a hub of activity and fun for sports enthusiasts. Convenience is paramount with easy access to Dover's downtown, Portsmouth's cultural delights, and UNH, ensuring entertainment and amenities are always close at hand. The neighborhood park offers expansive green space and recreational facilities, perfect for outdoor enjoyment. Inside, hardwood flooring adds elegance to the warm and inviting living space. The spacious living room and eat-in kitchen provide areas for relaxation and culinary creativity. Outside, a generous lot features an impressive backyard oasis with a shed and fire pit â perfect for hosting summer gatherings or unwinding after a long day. The full basement offers ample storage and easy backyard access through a convenient bulkhead. If you've been seeking the perfect blend of comfort, convenience, and community, look no further. Discover the endless possibilities awaiting you in this delightful home. Easy to view, but difficult to resist â don't miss out on this exceptional opportunity! Delayed Showings begin at Open House on Friday May 3rd from 4pm - 6pm and Saturday May 4th from 10am - 12pm.
$765,000
80 Drew Road Dover, NH 03820
Open House:
Friday, 5/10 4:30-6:30PM
- Type:
- Single Family
- Sq.Ft.:
- 2,428
- Status:
- Active
- Beds:
- 4
- Lot size:
- 2.75 Acres
- Year built:
- 1960
- Baths:
- 3.00
- MLS#:
- 4993044
ADDITIONAL INFORMATION
Welcome to your new home in Dover's countryside, just a stone's throw away from the vibrant downtown scene. This Cape-style retreat offers many updates! Step inside to discover an updated kitchen, four bedrooms and two and a half beautifully updated bathrooms. Cozy up by the fireplace in both the basement and living room, creating the ideal ambiance for intimate gatherings or peaceful evenings in. Embrace productivity in the sunken office space where natural light floods in through the new glass double doors while solar panels ensure energy efficiency and environmental consciousness. Step outside onto the new deck, where you can savor morning coffee or host summer barbecues amidst the tranquility of your expansive 2.75-acre property with many perennials and flower beds. The newer roof provides peace of mind, while the two-car-plus garage offers ample storage and parking. Above the garage, a legal one-bedroom apartment provides endless possibilities, whether for accommodating guests, generating rental income, or housing loved ones. With a large updated septic system in place, rest assured that functionality meets comfort in every aspect of this property. Nestled in the rural outskirts of Dover, yet just moments from the bustling downtown, this home offers the perfect balance of serenity and convenience. Don't miss your chance to make this slice of paradise your own. 1st showings begin at the Open house on Friday, May 10th 4:30PM to 6:30PM. Professional Pictures coming soon
$483,000
6 Hayes Lane Dover, NH 03820
- Type:
- Single Family
- Sq.Ft.:
- 2,174
- Status:
- Active
- Beds:
- 3
- Lot size:
- 0.24 Acres
- Year built:
- 1955
- Baths:
- 2.00
- MLS#:
- 4993211
ADDITIONAL INFORMATION
Step into the charm of yesteryear with this classic, one-owner home situated on a dead-end street in south Dover. With spacious rooms and a layout conducive to comfortable living, this home is a canvas, ripe for your personalization. The main living level offers a large eat-in kitchen and a living room where sunlight floods through the expansive windows; a den, large bedroom, and a bath round out the first floor. Upstairs you'll find two more spacious bedrooms and bath. Need more space? Wander down to the lower level where there's a partially finished space, plus plenty of room for storage and laundry. Additionally, there's a nice 3 season room off the back of the house, perfect for morning coffee or evening relaxation. After years of being filled with cherished family memories, this home is ready to embark on a new chapterâand it's your opportunity to make it uniquely yours! Property being conveyed as is. Showings begin by appointment Thursday, 5/2; Open House Saturday, 5/4, 10A - 1P.
$549,000
13 Cobble Hill Drive Dover, NH 03820
Open House:
Friday, 5/10 3:00-5:30PM
- Type:
- Single Family
- Sq.Ft.:
- 1,744
- Status:
- Active
- Beds:
- 4
- Lot size:
- 0.32 Acres
- Year built:
- 1992
- Baths:
- 2.00
- MLS#:
- 4992811
- Subdivision:
- Cobble Hill
ADDITIONAL INFORMATION
Welcome to your brand new home! Situated in a cul de sac yet conveniently close to downtown, this fully renovated beauty offers unmatched comfort and style. As you step inside, you'll be greeted by hardwood and tile flooring throughout the first floor, leading to a formal dining room that can easily be transformed into an entertainment hub or a fifth bedroom to suit your preferences. The gourmet kitchen features state-of-the-art appliances, beautifully refinished cabinets, a granite countertop, and a new sink and faucet fixture. Entertaining guests is a joy with the newly updated finished basement, complete with a bar, entertainment room, and even a workout area. The living room showcases a cathedral ceiling, creating a warm and inviting atmosphere for relaxation and gatherings. The first-floor bedroom offers versatility as a 4th bedrm home office, catering to your specific needs. Upstairs, three spacious bedrooms await, each freshly carpeted, along with a completely refurbished bathtub that looks brand new. Outside, the landscaped front and back yards, expertly maintained trees, and a deck with serene tree views provide a tranquil retreat. Practical updates such as a new roof, heating system, water tank, and freshly painted ceilings in key areas add to the home's appeal. This residence epitomizes modern comfort and convenience, with every detail addressed. Don't let this opportunity slip by make it yours today! Delayed Showings, showings to start 5/10 3-5:30 & 5/11 11-2
$849,000
73 Cottonwood Drive Dover, NH 03820
- Type:
- Single Family
- Sq.Ft.:
- 4,021
- Status:
- Active
- Beds:
- 4
- Lot size:
- 1.82 Acres
- Year built:
- 2000
- Baths:
- 4.00
- MLS#:
- 4992702
- Subdivision:
- Alden Woods
ADDITIONAL INFORMATION
NEW in ALDEN WOODS! This 4 bedroom, 4 bathroom colonial on 1.82 acres is located in one of Doverâs most sought after neighborhoods. The first floor offers an open-concept eat-in kitchen with hardwood floors, granite countertops, and bar/coffee station that overlooks the back deck. Right off the kitchen is the GREAT ROOM with vaulted ceilings and plenty of windows, including double windows on both sides of the gas fireplace. Also connected to the kitchen, in the front of the home is a formal dining room and formal living room with glass doors, perfect for a home office, play room, etc. An additional sunroom off the great room and deck is perfect for summer nights and enjoying the private yard. The first floor ½ bath is conveniently located next to the mudroom and entry-way to the two car garage. Four bedrooms and two full bathrooms are on the second floor, including the LARGE master suite with plenty of closet space and oversized bathroom. The fully finished, walkout basement has an abundance of natural light, ¾ bathroom, bar, gas fireplace, great room and direct access to the side patioâ¦.perfect for extra space or potential accessory dwelling unit/ in-law apartment. City water, sewer, natural gas and central air conditioning. Showings begin Tues 4/30/24.
$529,900
16 Browning Drive Dover, NH 03820
- Type:
- Single Family
- Sq.Ft.:
- 2,301
- Status:
- Active
- Beds:
- 3
- Lot size:
- 0.34 Acres
- Year built:
- 1979
- Baths:
- 2.00
- MLS#:
- 4992326
ADDITIONAL INFORMATION
Welcome to 16 Browning Drive! Step into this 3 bedroom, 2 bathroom split ranch style home located in a sought-after neighborhood. Boasting a spacious open floor plan, this property features a generous dining area adjacent to the well-appointed kitchen, perfect for entertaining. Enjoy the cozy ambiance in the living room, complete with a Jotul wood-burning stove. Each bedroom and the living area is equipped with modern split AC units for your comfort. The lower level of the home offers additional space with a versatile bonus room, a home office, a full bathroom, and a dedicated laundry room. Storage needs are easily met with ample closet space throughout. This home also includes a large deck with the opportunity to add an above ground pool, perfect for those hot summer days. Also, a convenient attached one-car garage, enhancing both functionality and curb appeal. With a total finished area of 2,301sqft, this property is a perfect blend of comfort and convenience, offering a fantastic opportunity to create your ideal living space. Don't miss out on making this lovely house your new home! Showings start at open house Friday 4/26 4:30PM to 6:30PM & Saturday 4/27 11:00AM to 1:00PM. Agent Interest
$615,000
177 6Th Street Dover, NH 03820
- Type:
- Single Family
- Sq.Ft.:
- 2,716
- Status:
- Active
- Beds:
- 3
- Lot size:
- 1.27 Acres
- Year built:
- 1975
- Baths:
- 2.00
- MLS#:
- 4992258
ADDITIONAL INFORMATION
Showings start today and welcome to 177 6th Dover, NH. This is the first time this family home has been on the market since the 1970âs and is ready for the next owner to love and make their own. When you first pull up the driveway, you canât help but notice the huge landscaped yard and two-car attached garage. Inside is roughly 2,700 sq ft of living up and down. You will see a den/bonus room in the front room with a pass-through into the updated kitchen with granite counter tops, stainless steel appliances, updated cabinets & hardwood floors. You then enter the living room which has a bay window, woodstove to help keep you toasty & thereâs a slider to the outdoor deck overlooking the side, back yard and over-sized shed. Back inside, you start to walk down the hall. The first thing you see is a spacious full bathroom with an oversized tub. Across the hall are two nice size bedrooms with great closet space. Next, is the master bedroom & your heart skips a beat. You see spacing big enough to be a bedroom with a master bathroom attached. You walk into the sunken master bedroom with vaulted ceilings, a wooden beam running through the center, a small balcony to enjoy the other side yard, and the hidden walk-in closet that will blow your mind. In the walk-out basement there is a laundry room connecting to the garage and two bonus rooms. The roof is only a couple of years old, electric has been updated and the house has always been maintained . Smile, you just found your new home!
- Type:
- Condo
- Sq.Ft.:
- 1,512
- Status:
- Active
- Beds:
- 2
- Year built:
- 2023
- Baths:
- 2.00
- MLS#:
- 4992212
ADDITIONAL INFORMATION
Maintenance free - single level living at 65 Pointe Place! Get ready to move into your brand new 2 bedroom 2 bath condo in Dover NH. The "COCHECO" plan is 1512 square foot home currently under construction with completion scheduled for Summer 2024. Beautiful cabinets, solid surface countertops and hardwood flooring. This new home comes complete with stainless steel appliances and washer/dryer. All you need to do is move in! The primary bathroom features dual vanity, and step-in shower. A second bedroom offers that extra needed space or use it as a home office. A full guest bathroom and a designated laundry room complete this well thought out plan. This secure residential building also offers elevator access to all floors and a private storage unit in the garage. TWO parking spaces included in the heated garage with additional parking available in the outdoor lot. Perfect for those looking for a sense of personal security and convenience. Contact us today to learn more! ACTIVE CONSTRUCTION SITE!
$1,275,000
17 Schooner Drive Dover, NH 03820
- Type:
- Single Family
- Sq.Ft.:
- 3,396
- Status:
- Active
- Beds:
- 4
- Lot size:
- 0.33 Acres
- Year built:
- 2015
- Baths:
- 3.00
- MLS#:
- 4992145
- Subdivision:
- Schooner Landing
ADDITIONAL INFORMATION
Located in the private, gated, waterfront community of Schooner Landing, this 4 bedroom, 2.5 bath 2015 home has shared access to 1,737â of frontage on the Cocheco River. Enjoy the deep-water dock with a dedicated boat slip with Portsmouth just a short boat ride away. Conserved land directly across from the frontage makes this a peaceful place to relax and take in the birds and wildlife or paddle around in a kayak. The sunny and bright home has an open floor plan and hardwood floors throughout the first floor as well as the second-floor hall and primary bedroom suite. The large kitchen has natural cherry cupboards, and an island with seating and is open to the family room which has a gas fireplace. The dining room is located off the kitchen. Also on the first floor is an office and half bath. The second floor has a spacious primary bedroom suite with large bath with tub and shower and a walk-in closet. There are three more bedrooms and another full bath on the second floor as well. The full basement is finished with a bar area and walk-out sliders to the backyard. The 3,442 sq ft home is energy star rated with geothermal heating and cooling. The private backyard looks over acres of protected land full of birds and bunnies.
$849,900
36 Cordeiro Drive Dover, NH 03820
- Type:
- Single Family
- Sq.Ft.:
- 3,763
- Status:
- Active
- Beds:
- 4
- Lot size:
- 5.02 Acres
- Year built:
- 2001
- Baths:
- 3.00
- MLS#:
- 4992115
- Subdivision:
- 179
ADDITIONAL INFORMATION
Welcome to this colonial-style sanctuary, within minutes to Route 108- an access to grocery stores, Wentworth Douglass Hospital, and Downtown Dover. Step through the front entryway into an office adorned with custom built-ins, setting the tone for the flowing first-floor layout. Entertain guests in the family room or dine in style in the crown-molded dining area. The kitchen, a culinary haven with granite countertops, stainless steel appliances, and ample cabinet space, seamlessly transitions into the living room, while an enclosed sunroom beckons for moments of tranquility. Oak hardwood flooring graces the floors. On the second floor, three well-sized bedrooms and a full bathroom. The primary suite boasts vaulted ceilings, a spacious walk-in closet, and a luxurious full bathroom, offering the perfect retreat. Skylights bathe the finished attic in natural light, providing additional storage and creative possibilities. The two car heated garage is a convenient feature for the winter season. Outside, a paved driveway, and stone walkway await on 5.02 acres of wooded privacy. Step onto the deck, explore the shed, and envision endless possibilities in the backyard. Showings begin at the Open Houses on Sunday from 11-1pm and Monday from 4-6pm. Scheduled appointments to follow Open Houses!
$1,050,000
270 Back Road Dover, NH 03820
- Type:
- Single Family
- Sq.Ft.:
- 2,755
- Status:
- Active
- Beds:
- 2
- Lot size:
- 1.15 Acres
- Year built:
- 2012
- Baths:
- 3.00
- MLS#:
- 4992055
ADDITIONAL INFORMATION
SOUTH DOVER - Custom built Cape style home abutting 14 acres of conservation land along the Cocheco River. The first floor includes a beautiful kitchen with custom built cabinets with granite counters, high-end appliances, an oversized center island, pantry and a large area for your dining table; an adjacent great room with a wood burning fireplace and side built-ins, and walks out onto the patio; a large and sunny home office with french doors; a 1st floor primary suite with bath that walks out to a patio with a hot tub. The second floor has an over-sized family room; a large bedroom with a walk-in closet and a huge unfinished space over the garage prepped with a mini-split for heat and cooling. The oversized garage providing ample storage space for vehicles and outdoor equipment, this home caters to both practical needs. This property offers privacy and tranquility, allowing you to escape the hustle and bustle of everyday life while still being close to amenities and conveniences. Minutes to Portsmouth.
$725,000
5 Glenwood Avenue Dover, NH 03820
- Type:
- Condo
- Sq.Ft.:
- 2,032
- Status:
- Active
- Beds:
- 3
- Lot size:
- 0.16 Acres
- Year built:
- 2024
- Baths:
- 3.00
- MLS#:
- 4991906
ADDITIONAL INFORMATION
New Construction featuring the Sweet Liberty floorplan. No Condo Fees! This Craftsman home offers a Primary Suite, two large guest bedrooms, and a full bath on the second floor. A beautiful open-concept kitchen, dining, and living room, and half bath on the first floor. This home has a timeless and convenient layout. A Living room with a gas fireplace. Features include granite counters, stainless steel appliances, soft-close cabinetry, recessed LED Lighting, Central AC, and a huge basement for plenty of storage. A large deck and an inviting covered front porch. A large 2-car garage with finishings completes this new build. Close to local amenities include the hospital, shopping, and the highway for easy communing. Enjoy everything downtown has to offer.
$529,900
55 Belknap Street Dover, NH 03820
- Type:
- Single Family
- Sq.Ft.:
- 2,060
- Status:
- Active
- Beds:
- 4
- Lot size:
- 0.26 Acres
- Year built:
- 1890
- Baths:
- 3.00
- MLS#:
- 4991800
ADDITIONAL INFORMATION
Beautiful perennial gardens will await the new owner of this lovingly maintained and updated home that the owner has enjoyed for the last 37 years! Terrific location to walk the Community Trail, walk to downtown, Henry Law Park, the Childrenâs Museum of NH and, one day, the beautiful completed Cochecho Waterfront Development. In addition, the home is just minutes to the Spaulding Turnpike and the Amtrak Train Station. The home is set back from the street and the backyard is level with a Pergola and a great size for a City lot. The sun filled home has been delightfully updated over the years and boasts hardwood floors on the first level a nice open floor plan with a wood burning fireplace and enclosed porch. The second floor has 3 bedrooms and a full bath and the expansive finished attic lends itself to many uses. For history buffs, the home has an esteemed history having been moved from Folsom Street around 1928 and has had many notable owners including Doverâs first City Manager. Showings begin at open house on Friday, 4-19 from 4-6.
$415,000
5 Hill Street Dover, NH 03820
- Type:
- Single Family
- Sq.Ft.:
- 1,142
- Status:
- Active
- Beds:
- 4
- Lot size:
- 0.24 Acres
- Year built:
- 1958
- Baths:
- 1.00
- MLS#:
- 4991723
ADDITIONAL INFORMATION
This 4 bedroom, 1 full bath light-filled home is situated on a quiet street close to the bustling heart of Dover, NH. Downtown Dover, including the Dover Ice Arena, Jenny Thompson outdoor pool and Wentworth-Douglass Hospital are all within a mile. A large deck off of the kitchen extends into a spacious backyard, perfect for swing sets, bocce courts or a play area for the pups. On the main level, youâll enjoy an eat-in kitchen with stainless steel refrigerator and oven and a bright living room with warm oak flooring. Two bedrooms and a bath downstairs make first-floor living a breeze! Heading upstairs youâll find two more bright bedrooms, one with built-in bookshelves. Either bedroom would also make ideal office space. 5 Hill Street has everything you need, with plenty of flexible space to really make it your own! Showings begin at the open house. Open House Saturday 4/20 1:00-3:00pm and Sunday 4/21 9:30am-11:30pm
- Type:
- Condo
- Sq.Ft.:
- 1,764
- Status:
- Active
- Beds:
- 3
- Lot size:
- 0.66 Acres
- Year built:
- 2024
- Baths:
- 3.00
- MLS#:
- 4991692
- Subdivision:
- Arcola Street
ADDITIONAL INFORMATION
3 Arcola Street is nearly complete and ready to be your new home. This colonial style condex offers ample space for you living needs. The kitchen features great natural light, granite countertops, and connectivity in the open floor plan to your dining area, living room, and family room all featuring low maintenance vinyl plank flooring. Spend relaxing afternoons on your deck overlooking your backyard area. Up the hardwood stairs you'll be wowed by the spacious primary suite with custom tile walk in shower. There are two additional bedrooms on this floor and a bonus room that could be used for storage or additional future finished space! The full basement offers additional flexible space for your needs. This serene location feels like a quiet oasis but is also connected by sidewalks to downtown Dover with great shopping, dining, and entertainment options. This awesome location offers quick access from Route 16 in just minutes.
$179,900
33 Cricket Brook Dover, NH 03820
- Type:
- Condo
- Sq.Ft.:
- 448
- Status:
- Active
- Beds:
- 1
- Lot size:
- 3 Acres
- Year built:
- 1971
- Baths:
- 1.00
- MLS#:
- 4991549
ADDITIONAL INFORMATION
Cute and Cozy! Welcome to your condo downtown Dover! This adorable one bedroom has just been completely painted! Second-floor unit, with small galley kitchen, large living room, bedroom and Super clean bathroom is now on the market. Two cars parking, big front yard, small porch area, and onsite laundry facilities are some of the amenities to round out this great value. Don't forget that its almost time to jump in the on-site pool! Walk to downtown Dover for restaurants, shopping, parks and fun! Theres also a sunny park and the Cocheco Riverwalk a stones throw away.
- Type:
- Single Family
- Sq.Ft.:
- 1,858
- Status:
- Active
- Beds:
- 3
- Lot size:
- 5.87 Acres
- Year built:
- 1936
- Baths:
- 3.00
- MLS#:
- 4991357
ADDITIONAL INFORMATION
Step back in time and experience the charm and elegance of this stately 1930's colonial, impeccably preserved and boasting a solid structure that stands the test of time. This home offers a rare blend of vintage allure and modern comfort. Updated kitchen features granite countertops, an inviting island, and custom cherry cabinetry, perfect for culinary enthusiasts and gatherings alike. The front to back living and dining area exudes warmth with gleaming hardwood floors, picture window, and wood-burning fireplace, creating an ambiance of cozy sophistication. Indulge in outdoor living on the expansive screened porch, offering ample space to entertain friends and family. A deep, circular driveway welcomes you home, while a two-car attached garage provides convenience and storage, complemented by an attached shed at the rear. Beyond the confines of the home, discover the impressive expanse of land comprising two parcels - a 2.37-acre house lot and a rear pasture spanning 3.50 acres. This popular neighborhood boasts access to an underground walking tunnel leading to Silver Street and all downtown amenities. With its proximity to downtown and an abundance of land rarely found in such close quarters, this property offers a truly unparalleled opportunity. Don't miss your chance to own this exceptional home where timeless elegance meets modern convenience.
$999,900
33 Wildcat Drive Dover, NH 03820
Open House:
Saturday, 5/18 12:00-2:00PM
- Type:
- Single Family
- Sq.Ft.:
- 2,800
- Status:
- Active
- Beds:
- 3
- Lot size:
- 0.62 Acres
- Year built:
- 2024
- Baths:
- 3.00
- MLS#:
- 4991202
- Subdivision:
- Woodland Estates
ADDITIONAL INFORMATION
TO BE BUILT..New Construction to be completed 2024, situated in one of the most incredible neighborhoods of Dover. This beautiful new development, Woodland Estates, offers plenty of privacy in a beautiful culdesac setting. Enjoy the open concept living space with gas fireplace and walls of glass. Choose your finishes for the fabulous kitchen with walk-in pantry! Home office or formal dining option and primary bedroom suite on the main level plus great mud room space including separate laundry room. 2nd floor features 2 bedrooms including a second primary suite and a library. Features a deck overlooking the wooded lot. High quality construction throughout by Graystone Builders, Inc. including hardwood floors in living spaces & central air. Take advantage of the Charity offer incentive and generous allowances. Optional upgrades include coffered ceilings, finished basement, stone exterior and custom trim packages. This home Built by Graystone Builders, Inc., a reputable builder for more than 25 years, will not disappoint. Taking lot reservations for a 2024 completion. Some of the features shown in the pictures are upgrades and can be added at an additional fee.
$649,000
13 High Ridge Drive Dover, NH 03820
- Type:
- Single Family
- Sq.Ft.:
- 2,648
- Status:
- Active
- Beds:
- 3
- Lot size:
- 0.44 Acres
- Year built:
- 2008
- Baths:
- 3.00
- MLS#:
- 4991059
ADDITIONAL INFORMATION
Welcome to the charming residence at 13 High Ridge Dr. Dover, NH â a meticulously crafted Contemporary Cape-style home. This attractive property featuring 3 bedrooms, 2.5 bathrooms, and an expansive interior of 2,648 sq ft awaits to provide its new owners with comfort, style, and convenience. Upon entry visitors are greeted by a thoughtful layout that perfectly balances open, bright communal spaces with private, cozy corners. The heart of this home is its custom-built design showcasing a quality of build that prioritizes durability, efficiency, and aesthetic appeal. Every detail has been considered to create a warm and inviting atmosphere from tray ceilings, custom lighting, and a gas fireplace to the luxurious spa-like bathroom in the primary suite and the radiant heating on the first and lower floors. Whether hosting gatherings, indulging in leisure activities, or simply relishing quiet moments, the deck, patio, and backyard fire pit area provide the perfect backdrop for all of lifeâs moments. The finished basement is home to the third bedroom, a full bath, and additional spaceâideal for various uses, such as a home gym, entertainment area, or a spacious home office. Located near the heart of Dover, residents are within easy reach of local restaurants and shopping. This residence offers a place to live and thrive amidst Doverâs vibrant community and serene landscapes. Don't miss this exceptional opportunity.
$149,900
50 Polly Ann Park Dover, NH 03820
- Type:
- Mobile Home
- Sq.Ft.:
- 747
- Status:
- Active
- Beds:
- 2
- Lot size:
- 15 Acres
- Year built:
- 2021
- Baths:
- 2.00
- MLS#:
- 4990821
ADDITIONAL INFORMATION
Welcome to Dover Point Coop! A great community that is tucked away from the hustle and bustle of the traffic and noise of downtown. This home is minutes from Dover Point Road and the Spaulding Turnpike. This manufactured home only 3 years young, offers like-new systems, roof, generator, and central air. As you walk into this home, you will love the new feel, vinyl plank flooring, and stainless steel appliances. To the far end, you will find the primary bedroom with it's own bath and plenty of closet space. As you pass through the open concept kitchen and dining area, you will find plenty of room for cooking, communicating, and entertaining. The 2nd bedroom is good size and can be used as a bedroom, study, or office area. Enjoy the green space outside, as well as a shed for your extra items. A great home in a good community. Love where you live! Showings begin at the Open House on Saturday, April 13th at 1:00pm.
- Type:
- Single Family
- Sq.Ft.:
- 843
- Status:
- Active
- Beds:
- 2
- Year built:
- 1900
- Baths:
- 1.00
- MLS#:
- 4990800
ADDITIONAL INFORMATION
Move-in ready condo listing thatâs full of Dover history! This Central Avenue location is set back off the street and PRIVATE. The long driveway will bring you past the beautiful brick exterior, large green front lawn, stone wall and flower gardens. The exterior is stunning in all seasonsâ¦.A true JOY to come home to! And for the insideâ¦this is a bright and sunny second floor two bedroom condo with lots of large windows and natural light in every room. The open concept kitchen and living room has views of the well maintained grounds in the front. The large bedrooms and bathroom are in the back of the building, just down the hallway from the kitchen and living room. The full bathroom was recently updated, including the vanity, tile shower, lighting and paint. Hardwood floors throughout. Every room has been painted with light, neutral colors. Right near shopping, restaurants, parks, healthcare, public transportation and downtown. City water, sewer AND natural gas. Plenty of parking. Please see attached write-up on the history of 709 Central Ave.

Copyright 2024 PrimeMLS, Inc. All rights reserved. This information is deemed reliable, but not guaranteed. The data relating to real estate displayed on this display comes in part from the IDX Program of PrimeMLS. The information being provided is for consumers’ personal, non-commercial use and may not be used for any purpose other than to identify prospective properties consumers may be interested in purchasing. Data last updated {{last updated}}.
Dover Real Estate
The median home value in Dover, NH is $535,500. This is higher than the county median home value of $238,500. The national median home value is $219,700. The average price of homes sold in Dover, NH is $535,500. Approximately 50.53% of Dover homes are owned, compared to 44.43% rented, while 5.05% are vacant. Dover real estate listings include condos, townhomes, and single family homes for sale. Commercial properties are also available. If you see a property you’re interested in, contact a Dover real estate agent to arrange a tour today!
Dover, New Hampshire has a population of 30,901. Dover is less family-centric than the surrounding county with 29.92% of the households containing married families with children. The county average for households married with children is 30.19%.
The median household income in Dover, New Hampshire is $65,922. The median household income for the surrounding county is $67,805 compared to the national median of $57,652. The median age of people living in Dover is 36.6 years.
Dover Weather
The average high temperature in July is 80.1 degrees, with an average low temperature in January of 13.6 degrees. The average rainfall is approximately 49 inches per year, with 44.7 inches of snow per year.
