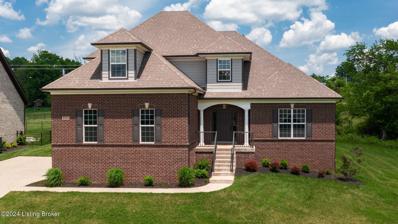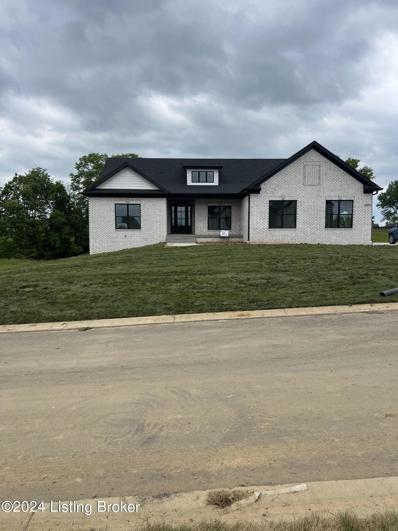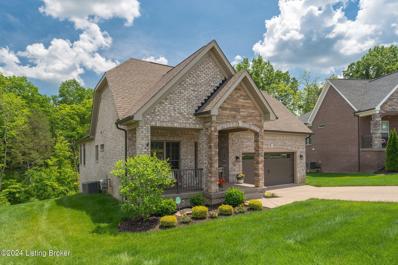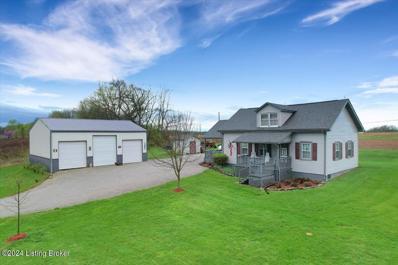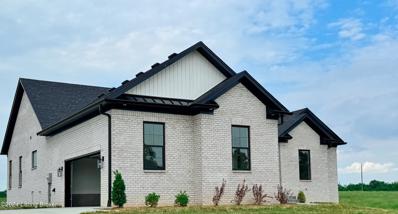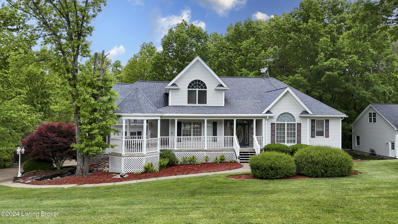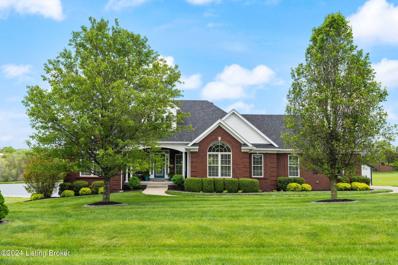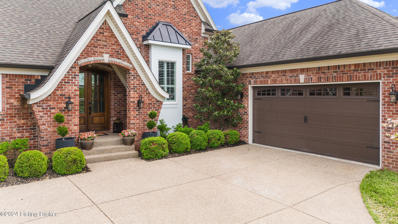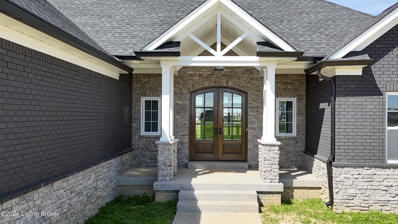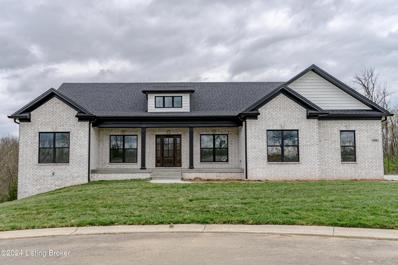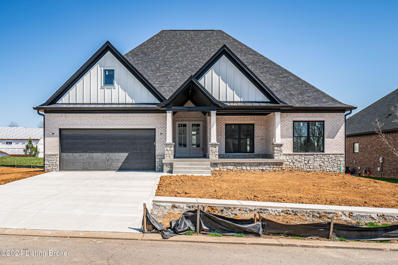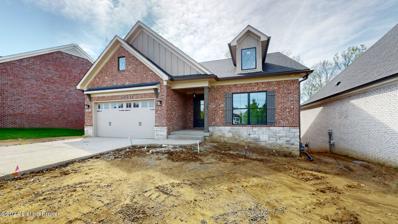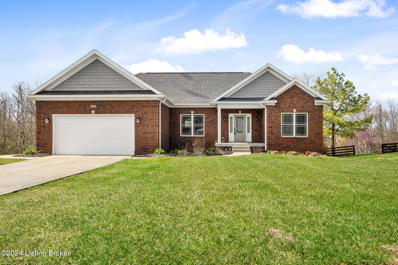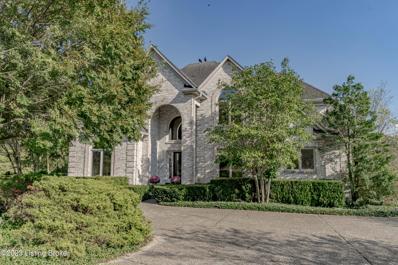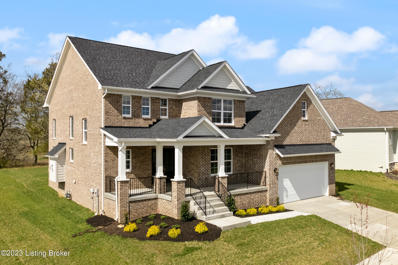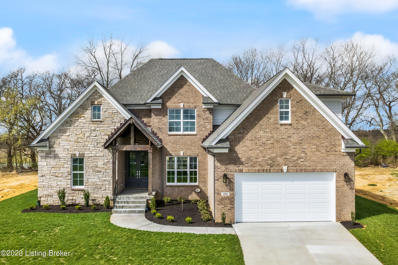Fisherville KY Homes for Sale
- Type:
- Single Family
- Sq.Ft.:
- 3,897
- Status:
- NEW LISTING
- Beds:
- 4
- Lot size:
- 0.28 Acres
- Year built:
- 2021
- Baths:
- 5.00
- MLS#:
- 1661538
- Subdivision:
- Shakes Run
ADDITIONAL INFORMATION
Just minutes from the Gene Snyder Expressway (I-265) and the heart of Middletown, on a premium, cul-de-sac lot surrounded by common space and farmland, is an opportunity to own a like-new (2022), customized version of one of Elite Homes' most desirable floorplans, The Revere. Savvy buyers who want to avoid the hassles of new construction and save money doing it, will find that 2311 Clemons Way in the prestigious Shakes Run neighborhood, will accomplish just that. Between its age/condition, premium lot/location, and competitive price, this property wins the triple-crown of Kentucky real estate, checking so many boxes. As you enter this 4 bedroom, 4.5 bath home, be greeted by the awe-inspiring grandeur of soaring ceilings and meticulous attention to detail. The open-concept layout creates a sense of spaciousness, with the expansive great room, highlighted by its floor-to-ceiling stone fireplace and built-ins, serves as the heart of the home. Flooded with natural light from windows framing picturesque views, this space effortlessly connects indoor living with the beauty of the outdoors, ideal for both relaxation and entertainment. Indulge your culinary desires in the gourmet kitchen, equipped with top-of-the-line appliances, ample counter space and large pantry, and a waterfall quartz island that easily accommodates 3 large barstools. Adjacent to the kitchen, a formal dining area awaits, intelligently designed for seamless serving and effortless flow between spaces. The primary suite, a sanctuary on the main level, offers a private retreat complete with a luxurious ensuite bathroom featuring a standalone shower with a waterfall shower head, dual sinks, and direct access to the laundry facilities for added convenience. A generous sized office off the foyer, and hall power room and dry bar, complete the main level. Upstairs, two generously sized bedrooms, each with walk-in closets, and a large loft, provide ample space for rest and rejuvenation. Entertain with ease in the partially finished basement, boasting a spacious living area with a wet bar and fourth bedroom with its own full bathroom. Plenty of unfinished storage space ensures organization and functionality. Situated on a property backing up to a serene farm, relax on the concrete patio and enjoy tranquil views of wildlife and lush greenery maintained by the irrigation system. Every detail of this home has been meticulously planned, from the thoughtfully designed layout to the integration of architectural elements promoting openness and sophistication, but there are too many to include them all here. Don't miss the opportunity to schedule your private showing today!
$750,000
93 Dalton Dr Fisherville, KY 40023
- Type:
- Single Family
- Sq.Ft.:
- 2,563
- Status:
- NEW LISTING
- Beds:
- 4
- Lot size:
- 1.01 Acres
- Year built:
- 2024
- Baths:
- 3.00
- MLS#:
- 1661810
- Subdivision:
- Goebel Crossings
ADDITIONAL INFORMATION
This beautiful custom-built walkout home is located on a desirable lot in the neighborhood of Goeble Grossing. This split-bedroom ranch home is well designed with an open floor plan, 4 bedrooms, 2 full and 1 and half bathrooms, and boasts fabulous finishes. Gourmet kitchen with custom cabinetry, quartz countertops, large pantry with a large 9ft island, premium engineering hardwood floor. The primary suite is stunning with oversized custom shower, his/her vanity connected to linen closet, freestanding soaking tub and huge walk in closet with entry into laundry-room. Large covered deck and huge basement.
- Type:
- Single Family
- Sq.Ft.:
- 2,918
- Status:
- NEW LISTING
- Beds:
- 3
- Lot size:
- 0.24 Acres
- Year built:
- 2019
- Baths:
- 3.00
- MLS#:
- 1661433
- Subdivision:
- Shakes Run
ADDITIONAL INFORMATION
Welcome to this BEAUTIFUL and EXQUISITE walk out ranch that is only 5 years old and better than new! SO many carefully planned upgrades! Please see attached document for full list. The covered front porch welcomes you in to the foyer with a hallway of wainscoting that leads you to the amazing Great room. The vaulted and beamed ceiling is a show stopper, along with the beautiful views all around you of the treed lined back yard. Built in bookshelves flank the cozy fireplace and LVP flooring make the living area super cozy. The owners have Sunshield window coverings that save on energy cost. Custom drapery, rods and plantation shudders on windows. ALL the details done! The wall of cabinets along with the coffee bar gives you so much storage in the kitchen along with built in appliances ,Cambria countertops and lovely neutral colors, this is a kitchen to impress! Large island and beautiful dining area offer entertainment space all surrounded by abundance of natural light with transom windows. There is also a sitting area that leads to the screened in porch that overlooks the amazing and private yard. The spacious primary suite also has a private door to the screened in porch. The elegant suite includes a tray ceiling, nice size walk in closet, primary bath with large walk in shower and door to the laundry room for your convenience. Laundry room is also accessible from the hallway and on other side of house is another nice sized bedroom that is at the front of the house with a full private bath. The open stair case leads to the finished lower level with patio doors that lead to the extended size private patio. Downstairs prepare to be amazed! Large and outstanding family room with built in bar with sink and wine refrigerator and large granite top bar for stools for more entertaining. There is also another bedroom with full bath. LOTS of room for storage with two storage rooms. This home is so well taken care of inside and outside. Outside the HOA covers all the lawn maintenance including landscaping, mulching, replaces dead trees, and upkeep of all common areas. You will love the community of Shakes Run with a club house, gym and fitness area and two pools, one for adults and one for families. This is a very special home that you do not want to miss.
- Type:
- Single Family
- Sq.Ft.:
- 1,236
- Status:
- NEW LISTING
- Beds:
- 3
- Lot size:
- 0.68 Acres
- Year built:
- 1950
- Baths:
- 1.00
- MLS#:
- 1661334
ADDITIONAL INFORMATION
FINALLY, SOMETHING IN FISHERVILLE UNDER $300K!!! LOCATION! LOCATION! LOCATION! Welcome to this adorable home within minutes of Louisville but in a country setting within Spencer County. The home features two bedrooms and one full bath on the main level along with a laundry room, kitchen, and living room. The massive room on the second floor could be used as the primary bedroom or a shared room for siblings. The room has two nice sized closets which gives it a ton of options. This is an old home but a home that has been nicely maintained throughout the years. The three bay, 30X40 detached garage is sure to be an attraction! In addition to the detached garage, there is a small outbuilding. The side deck has composite decking. This one isn't expected to last long.
$687,000
96 Dalton Dr Fisherville, KY 40023
- Type:
- Single Family
- Sq.Ft.:
- 2,315
- Status:
- Active
- Beds:
- 3
- Lot size:
- 1 Acres
- Year built:
- 2024
- Baths:
- 3.00
- MLS#:
- 1661110
- Subdivision:
- Goebel Crossings
ADDITIONAL INFORMATION
Welcome to your dream home! This beautiful new construction is located in the much sought after Goebel Crossings subdivision near Elk Creek. You will find this home has ample space with over 2300 finished square feet on the main floor and a full unfinished basement awaits your personalized touch. The large living room features a fireplace with built in shelving on both sides. The kitchen is a must see with custom Vittitow cabinets, granite countertops, pantry, cooktop, refrigerator, dishwasher and wall oven/microwave combo...yes, all kitchen appliances are installed and included!! The large primary bedroom with it's amazing ensuite bath is sure to be your favorite room. Custom cabinets, granite tops, tile floor, tile shower and a separate soaker tub to relax in after those long days. The additional 2 bedrooms, office, full bath, half bath and laundry room complete the main floor. All of this on a 1 acre lot just minutes to Louisville, Shelbyville and Taylorsville Lake! Don't wait, schedule your showing today!
- Type:
- Single Family
- Sq.Ft.:
- 4,774
- Status:
- Active
- Beds:
- 5
- Lot size:
- 4.34 Acres
- Year built:
- 2000
- Baths:
- 4.00
- MLS#:
- 1660288
- Subdivision:
- Fisherville Woods
ADDITIONAL INFORMATION
This extraordinary retreat awaits you in the secluded enclave of Fisherville Woods! A rare opportunity, this meticulously crafted two-story walkout, owned by the builder, sits nestled on 4.34+ acres of lush woodlands. With garage parking for 7 cars, a convenient carport, and a workshop space, this property caters to every need. Step onto the expansive covered front porch, where the tranquil sounds of the nearby koi pond and cascading waterfall create an atmosphere of serenity. Inside, a grand two-story foyer greets you, adorned with hardwood floors that flow seamlessly throughout the main living areas, accented with elegant inlay detailing. To your left, a formal dining room awaits, while to your right, a vaulted study with built-in shelving offers the ideal setting for a private home office. The heart of the home lies ahead in the spacious two-story vaulted great room, featuring a gas fireplace with a stunning marble surround and built-in bookcases, creating a captivating focal point. Adjacent to the great room, the gourmet eat-in kitchen boasts custom wood cabinetry, granite countertops, and stainless steel appliances, complemented by a dining area that transitions seamlessly into the vaulted family room, complete with a built-in bar and access to the upper-level deck. Retreat to the private primary suite, which offers direct access to the deck, tray ceiling detail, his-and-hers walk-in closets, and an en suite bathroom with his-and-hers vanities, a walk-in shower, and a soaking tub. An additional full bathroom, conveniently located near the primary suite, provides flexibility for his-and-hers use. Completing the main level is a laundry room for added convenience. Ascend the foyer or take the rear staircase to discover the upper level, featuring three bedrooms, including one with ample built-ins, perfect for customization, a full bathroom, a loft area overlooking the great room, and closed attic storage space. The walkout lower level offers endless entertainment possibilities, with a spacious family/game room, the home's fifth bedroom, a fourth full bathroom, and two expansive unfinished storage areas. Outside, choose from the covered front porch, upper-level open-air deck, or lower-level patio, all fully fenced and ideal for pets. Parking is a breeze with a 3-car attached garage and a separate building boasting a 4-car garage, complete with workshop/hobby space, an upper-level loft with limitless potential, and attached covered carport parking. For added peace of mind, the seller is offering an America's Preferred one-year home warranty, ensuring worry-free living in this exceptional retreat.
- Type:
- Single Family
- Sq.Ft.:
- 4,334
- Status:
- Active
- Beds:
- 4
- Lot size:
- 5.4 Acres
- Year built:
- 2005
- Baths:
- 4.00
- MLS#:
- 1659844
- Subdivision:
- Hunt Country Estates
ADDITIONAL INFORMATION
WELCOME HOME TO 5500 CHAPMAN RIDGE RD...EVERYTHING YOU'LL EVER NEED IS HERE...5.4 ACRES OF PURE BLISS IN SOUGHT AFTER HUNT COUNTRY ESTATES! This home is warm, inviting, & has so much to offer. Step into the open & airy great rm. & take it all in...cozy gas fireplace, vaulted ceiling, & is open to the dining & kitchen areas. You'll love dining in front of the large window overlooking the back yard area & this kitchen has it all! Beautiful cabinetry, great counter space, pantry, trendy backsplash, & fixtures. There's a separate rm. that can be your formal dining rm. or just keep it as is, a nice sitting area w/a large Palladium window for lots of natural light to flow through. Down the hall you'll find your gorgeous primary bedroom w/its own private bathroom. You'll have a double vanity sink, jetted tub for soaking the day away, separate shower & a walk-in closet. You'll find 2 more nice sized bedrooms, a ½ bath, & a full bath. To complete the 1st floor living space check out the sunroom to enjoy on a rainy day or just for relaxing, & there's a 1st floor laundry rm. If you love to entertain then you're going to fall in love w/the walk-out basement. There's great family rm. space, room for pool table, & games. No running up & down the steps either...you'll find a wonderful kitchenette w/bar. There's bedroom #4 & a full bath to accommodate your teen or an overnight guest. Also plenty of storage space. Get ready for "Summertime Fun" in this backyard space. Keep the kids &/or your guest busy in the in-ground pool & a view to die for. There's an barn/outbuilding for your landscaping tools, mower, & anything else you want to store & when you've finished just relax w/a sweet tea on the covered porch area...OR, walk down to the fully stocked pond w/your fishing pole & fish. There's a 2 car att'd garage & the barn has rm for 2 cars if needed. You've seen the pictures, now call today for your private showing!!! Bonus...the entire neighborhood is equipped w/fiber optics & this seller has had it hooked up from the street to the house!
- Type:
- Single Family
- Sq.Ft.:
- 3,868
- Status:
- Active
- Beds:
- 5
- Lot size:
- 0.28 Acres
- Year built:
- 2015
- Baths:
- 4.00
- MLS#:
- 1659575
- Subdivision:
- Shakes Run
ADDITIONAL INFORMATION
Prepare to be impressed with the features that await inside this beautiful Ron Wolford award winning, custom built brick ranch home. Upon entering you will note the custom trim and moldings along with 9-10 ft ceilings, bamboo flooring and large windows that provide a ton of natural light that flows throughout the property. This open concept home allows for gatherings with living room, dining room and kitchen all flowing together. The well appointed kitchen has gas cooktop, wall oven and microwave, new in '23 dishwasher and refrigerator. Beautiful Metallica honed granite countertops, carrera mable backsplash, custom made breakfast bar and shelves that were made from reclaimed wood make this an upscale hub of the home. The primary bedroom is private and has the most gorgeous spa like bathroom. The door to the bathroom is a reclaimed barn door from upstate New York, the custom Restoration Hardware Vanity, separate spa soaker tub, huge walk in shower with two shower heads and separate water closet are not to be missed! A walk in closet completes this amazing space. Two other bedrooms a Jack and Jill bath, laundry room with mud area and ½ bath complete the opposite side of the home. In the light filled basement you will find rec areas, a family room, storage area (could be finished for more rooms) but don't miss this custom award winning bar! It was built by Twin Spires and used in advertising for 1792 Bourbon! Private bedrooms and spa like bathroom complete this incredible basement. Enjoy the backyard that has a recently painted deck, 20ft round fieldstone firepit and stamped concrete pad with hot tub that is under 2yrs old! The yard also has a sprinkler system to water all of the beautifully thoughtout plants and trees. You don't want to miss spending your summer in this fantastic home!
$675,000
142 Dalton Dr Fisherville, KY 40023
- Type:
- Single Family
- Sq.Ft.:
- 3,030
- Status:
- Active
- Beds:
- 4
- Lot size:
- 1 Acres
- Year built:
- 2024
- Baths:
- 4.00
- MLS#:
- 1659233
- Subdivision:
- Goebel Crossings
ADDITIONAL INFORMATION
Step into the exquisite charm of 142 Dalton Dr, a newly constructed gem nestled within the lively community of Goebel Crossings. This sprawling brick and stone ranch residence spans over 3,200 square feet of luxurious living space, set on an expansive one-acre lot. As you approach, the grand double doors beckon with their expansive glass panes, offering a glimpse into the welcoming entryway beyond. Inside, a coffered ceiling greets you, setting the tone for the open floor plan that effortlessly guides you through the home. The main living area exudes comfort and style with its LVP flooring and wide electric fireplace, accented by a natural wood surround and built-in cabinetry. Decorative ceiling beams add a touch of sophistication to the space, creating an inviting atmosphere. At the heart of the home lies the kitchen, a culinary haven adorned with custom white cabinetry, stone countertops, and a tile backsplash. Storage abounds with a walk-in pantry. Equipped with stainless steel appliances from GE, including a large island with a deep sink, meal preparation is not only convenient but a delight. Retreat to the primary suite, where stacked tray ceilings offer an air of elegance. The ensuite boasts separate dual vanities, a tiled walk-in shower, soaking tub, and a walk-in closet complete with built-in cabinetry, providing ample storage space. Two additional bedrooms and another full bath grace the first floor, while downstairs, a fully finished lower level awaits discovery. Complete with a full bar, an additional bedroom with a walk-in closet, and a full bath, this space is perfect for relaxation and entertainment. Outdoor living is equally impressive, with an eat-in dining area that opens up to a covered deck, offering tranquil views of the expansive one-acre lot. Fisherville's rich history and sense of community spirit await just beyond your doorstep, with parks, restaurants, shopping centers, recreational facilities, healthcare services, and top-rated schools all within close proximity. Don't delay - check out this wonderful new home today! Experience the epitome of fine living at 142 Dalton Dr, where every detail is meticulously crafted for comfort and style. This home is a true testament to quality craftsmanship and timeless design, poised to embrace its new owners with open arms.
$735,000
546 Dalton Dr Fisherville, KY 40023
- Type:
- Single Family
- Sq.Ft.:
- 2,492
- Status:
- Active
- Beds:
- 3
- Lot size:
- 1.96 Acres
- Year built:
- 2024
- Baths:
- 3.00
- MLS#:
- 1658007
- Subdivision:
- Goebel Crossings
ADDITIONAL INFORMATION
Situated on a scenic lot and ready for you to be your dream home!!! This beautiful custom-built walkout home is located on a desirable lot in the neighborhood of Goeble Grossing and backs up to picturesque park like view. This split bedroom ranch home is well designed with an open floor plan, 3 bedrooms, office, 2 full and 1 half bathrooms and boast fabulous finishes. Gourmet kitchen with custom cabinetry, quartz countertops, huge pantry, large island, engineered hardwood floor. The primary suite is stunning with oversized custom shower, his/her vanity , freestanding soaking tub and walk in closet. Large covered deck and huge basement
- Type:
- Single Family
- Sq.Ft.:
- 3,498
- Status:
- Active
- Beds:
- 4
- Lot size:
- 0.21 Acres
- Year built:
- 2024
- Baths:
- 3.00
- MLS#:
- 1657528
- Subdivision:
- Catalpa Farms
ADDITIONAL INFORMATION
Catalpa Farms Lot 120 presents a captivating blend of architectural sophistication and contemporary comfort. The exterior boasts a striking combination of grey brick and stone, elegantly accented with sleek black details, and expansive front porch exuding new construction curb appeal. Discover an open floor plan layout with four bedrooms and three full bathrooms, meticulously designed to optimize both space and style. The open floor plan showcases an artistic ceiling design, seamlessly connecting the living area to the kitchen and covered porch, perfect for indoor-outdoor entertaining. Throughout the home, tasteful white paint hues evoke a sense of modern elegance. The first floor hosts a luxurious primary suite, adorned with sophisticated neutral tones and primary bath for ultimate relaxation. Additionally, the convenience of a first-floor laundry room adds to the home's practicality. Descend to the finished basement where you'll find a generously sized bedroom, perfect for guests or flexible living arrangements, along with an unfinished space for additional home storage. With a total living space of 3,498 square feet, this residence also includes an attached two-car fully insulated garage providing ample storage. Immerse yourself in the heart of Catalpa Farms, as this new construction home is expected to be completed in a few weeks.
- Type:
- Single Family
- Sq.Ft.:
- 3,090
- Status:
- Active
- Beds:
- 4
- Lot size:
- 0.16 Acres
- Year built:
- 2024
- Baths:
- 3.00
- MLS#:
- 1656289
- Subdivision:
- Catalpa Farms
ADDITIONAL INFORMATION
Beautiful brand new construction walkout ranch in lovely Catalpa Farms. Nice open split floor plan. Gorgeous engineered hardwood floors through the majority of the home. Great room with shiplapped corner gas fireplace and beamed ceiling is open to the kitchen and the dining area. The kitchen has plenty of custom cabinetry, quartz countertops, tile backsplash, island, and stainless appliance package(excluding refrigerator). There is also a cozy e-space with cubbies. The covered deck off of the kitchen is the perfect entertaining/grilling space. In the basement you will find a large family room with LVP flooring, a nice bedroom and full bath. There is also a walkout patio, and plenty of storage space. The lot backs up to dedicated green space and has no houses directly behind it.
- Type:
- Single Family
- Sq.Ft.:
- 1,609
- Status:
- Active
- Beds:
- 3
- Lot size:
- 1.66 Acres
- Year built:
- 2014
- Baths:
- 2.00
- MLS#:
- 1655846
- Subdivision:
- Stoneridge Estates
ADDITIONAL INFORMATION
Beautifully maintained, turn-key home on 1.66-acre lot in Spencer County! From the covered front porch, you'll find an open plan layout perfect for many needs - from family to entertaining. Hardwood floors greet you in the entry foyer & flow from there throughout the main living area. The great room with its soaring ceilings offers access to the covered rear porch & opens to both the eat-in kitchen & dining room. The kitchen features timeless wood cabinetry, a granite-topped center island with breakfast bar seating, stainless appliances & pantry for optimal organization. From there you'll find a mudroom style built-in conveniently located at the garage entry. Located away from the other bedrooms, the private primary suite offers a spacious en suite with double vanity, large walk-in shower with built-in bench seating, walk-in closet & convenient access to the first-floor laundry room. Two additional bedrooms & a full bath complete the first floor. A full unfinished basement awaits your finishing touch offering limitless possibilities & plenty of storage. Enjoy the outdoors rain-or-shine from the privacy of the covered rear porch overlooking the deep 1.66-acre lot with wooded area & a creek that cuts through the rear portion of the property. Available for the first time, don't miss the opportunity to call this quiet Spencer County neighborhood home.
$1,725,000
510 Crenshaw Ln Fisherville, KY 40023
- Type:
- Single Family
- Sq.Ft.:
- 4,951
- Status:
- Active
- Beds:
- 4
- Lot size:
- 34.31 Acres
- Year built:
- 1994
- Baths:
- 5.00
- MLS#:
- 1654164
ADDITIONAL INFORMATION
Welcome to 510 Crenshaw Ln a private oasis in the desired Fisherville area. Discover your dream home nestled in the heart of Spencer County, Kentucky. This stunning property offers 34.31 acres of serene, natural beauty and the utmost privacy. Be greeted by a grand porcelain entryway which leads to a beautiful modern open floor plan of 3700+ sqft on the main level, in addition to 1360 sqft in the finished walkout basement. The home provides spacious accommodations with four bedrooms and 4.5 bathrooms. From the outstanding foyer follow the granite flooring leading you to the kitchen which offers new appliances with its sleek look of custom cabinetry, granite countertops with a modern flare. Also step out onto the deck from the eat in kitchen area for your morning coffee. The expansive Trex deck, adorned with landscape lighting, is an inviting space with surround sound for outdoor gatherings and relaxation. Durability is ensured with aluminum railing on the deck. You will not be disappointed by the views from the kitchen extending to the grand great room. There you will find beautiful built-ins, a gorgeous fireplace and loads of natural lightning. Leading out of the great room the path to the luxurious primary suite, with patio doors leading out to the deck. Off the primary bedroom you will find the bathroom of your dreams from the stunning granite floors, double sinks, soaking tub, to the custom slate shower. Continuing to the second story you will find 3 Bedrooms, a bonus room and a full bath. The catwalk gives you the most phenomenal views inside and outside the home. Now visit the lower level featuring a fully finished walkout basement, providing additional living space, entertainment space with wet bar and a seamless connection to the outdoors. The basement fireplace is a beautiful focal point which leads to the breathtaking views outdoors. Enjoy the warmth and ambiance of two full masonry fireplaces, perfect for chilly evenings. Be greeted by the tranquility of your very own 5-acre lake complete with a private dock, perfect for fishing, kayaking, or simply unwinding by the water's edge. Surrounded by lush woodlands, this property provides a sense of seclusion and a natural sanctuary. Let's not forget the 3-car garage also features custom cabinetry for a workshop area. A rare feature for a property of this size, the natural gas well adds to the convenience and could add to the efficiency of the home easily. Modern convenience meets functionality with a central vacuum system. This property offers it all, you don't want to miss out! Conveniently located less than 20 minutes to Louisville's Gene Snyder Freeway and just a very quick 15-minute drive to the city of Taylorsville. Call us today to schedule your showing!
- Type:
- Single Family
- Sq.Ft.:
- 3,029
- Status:
- Active
- Beds:
- 4
- Lot size:
- 0.22 Acres
- Year built:
- 2023
- Baths:
- 4.00
- MLS#:
- 1632717
- Subdivision:
- Catalpa Farms
ADDITIONAL INFORMATION
When walking up to this home you will first notice the large front porch. Your first steps in you walk into the two-story foyer where the windows from the great room allow the natural light to come through. Off to one side sits the large dining room and off to the other a half bathroom. As you continue to walk into the home you find the massive kitchen island with custom Barber cabinets and stone counter tops, that opens into the two-story great room. This Great room host multiple two-story windows to allow the natural light to come though the space. Towards the back of the kitchen is a walkway to the mud room with custom locker system to drop your items before entering the home and the large laundry room with utility sink. Also, down this hallway is the master suite with trey celling and private master bathroom that hold a walk-in shower, free standing bathtub, and dual vanity. When you walk all the way through the bathroom you will enter the master closet with custom build in shelving to hold and organize all your closet needs. Walking to the second floor you walk down the catwalk that looks down to the giant great room. The upstairs hold three good sized bedrooms and two full bathrooms. This home will fill all your needs and more, it's a must see.
- Type:
- Single Family
- Sq.Ft.:
- 3,021
- Status:
- Active
- Beds:
- 4
- Lot size:
- 0.21 Acres
- Year built:
- 2022
- Baths:
- 4.00
- MLS#:
- 1620976
- Subdivision:
- Catalpa Farms
ADDITIONAL INFORMATION
This 4-bedroom 3.5 bedroom home provides a open concept living. Off to one side sits the large dining room and off to the other a half bathroom. As you continue to walk into the home you find the long kitchen island with custom Barber cabinets and stone counter tops, that opens into the great room. This Great room host multiple windows to allow the natural light to come though the space. Towards the back of the kitchen is a walkway to the mud room with custom locker system to drop your items. On the other side of the home is the master suite with trey celling and private master bathroom that hold a walk-in shower, free standing bathtub, and dual vanity. When you walk all the way through the bathroom you will enter the master closet with custom build in shelving to hold and organize all your closet needs. The second story of this home holds a hall bathroom, that is shared with two of the bedrooms and another bedroom with its own bathroom. This home is under construction so if you would like to view pictures of a finished product contact us.

The data relating to real estate for sale on this web site comes in part from the Internet Data Exchange Program of Metro Search Multiple Listing Service. Real estate listings held by IDX Brokerage firms other than Xome are marked with the Internet Data Exchange logo or the Internet Data Exchange thumbnail logo and detailed information about them includes the name of the listing IDX Brokers. The Broker providing these data believes them to be correct, but advises interested parties to confirm them before relying on them in a purchase decision. Copyright 2024 Metro Search Multiple Listing Service. All rights reserved.
Fisherville Real Estate
The median home value in Fisherville, KY is $520,000. This is higher than the county median home value of $161,000. The national median home value is $219,700. The average price of homes sold in Fisherville, KY is $520,000. Approximately 59.63% of Fisherville homes are owned, compared to 31.92% rented, while 8.45% are vacant. Fisherville real estate listings include condos, townhomes, and single family homes for sale. Commercial properties are also available. If you see a property you’re interested in, contact a Fisherville real estate agent to arrange a tour today!
Fisherville, Kentucky has a population of 4,858. Fisherville is more family-centric than the surrounding county with 44.28% of the households containing married families with children. The county average for households married with children is 26.96%.
The median household income in Fisherville, Kentucky is $101,724. The median household income for the surrounding county is $52,237 compared to the national median of $57,652. The median age of people living in Fisherville is 41.3 years.
Fisherville Weather
The average high temperature in July is 86.8 degrees, with an average low temperature in January of 24.1 degrees. The average rainfall is approximately 47 inches per year, with 4.8 inches of snow per year.
