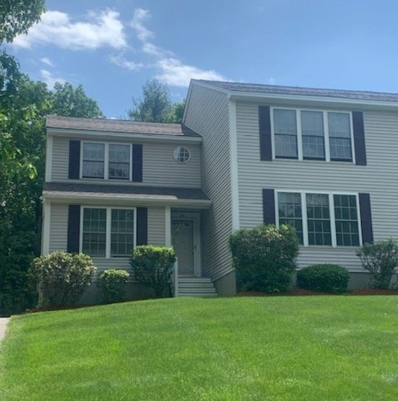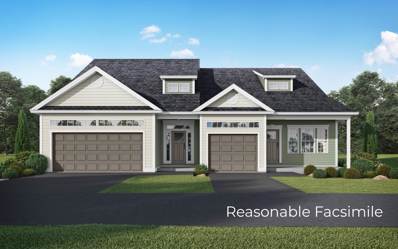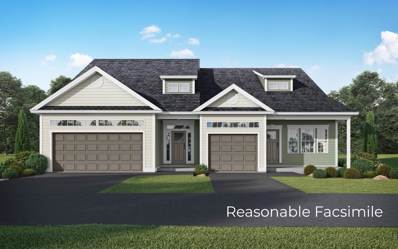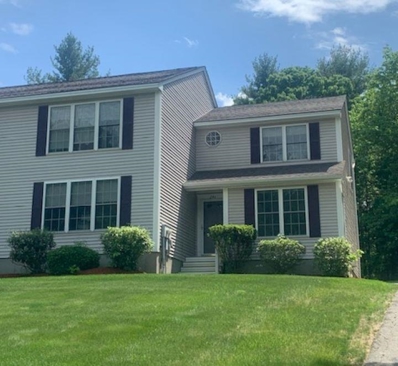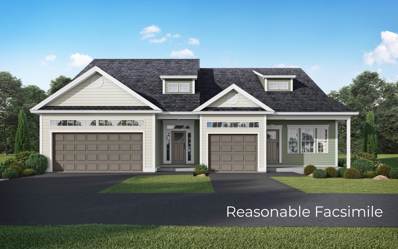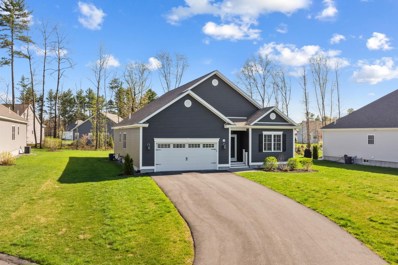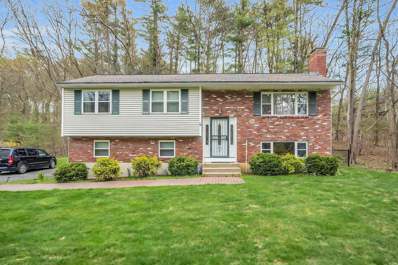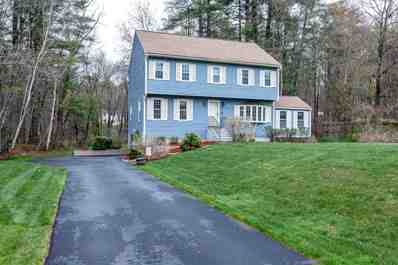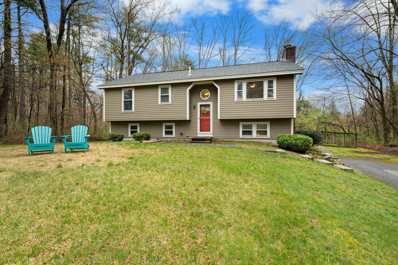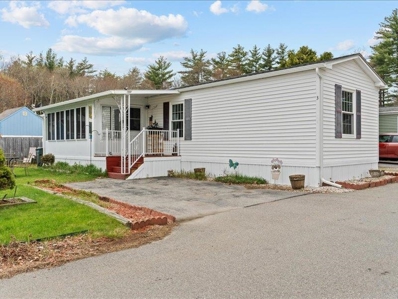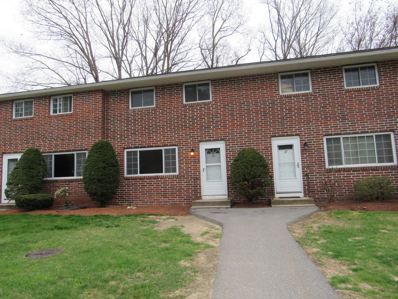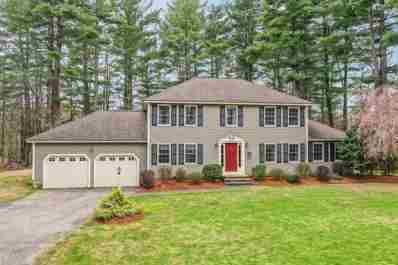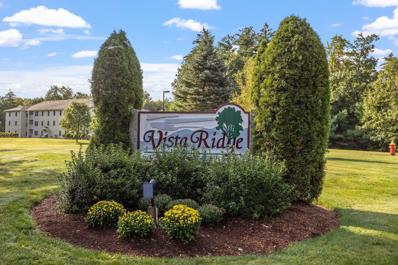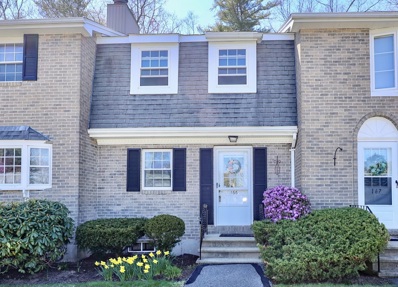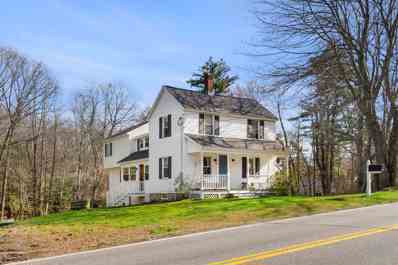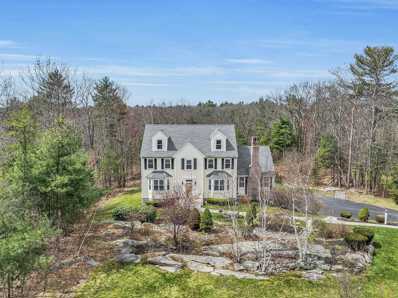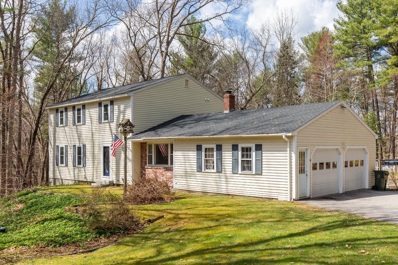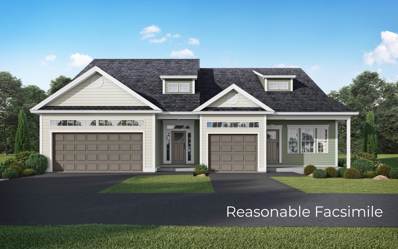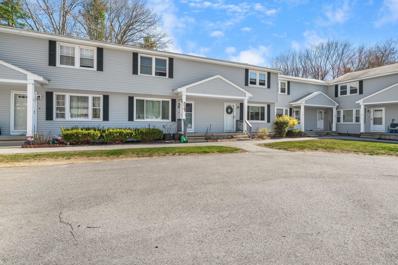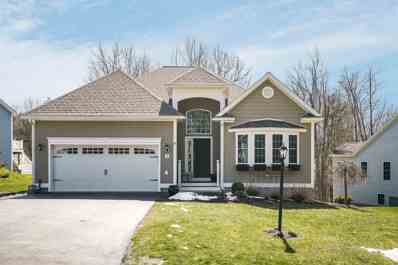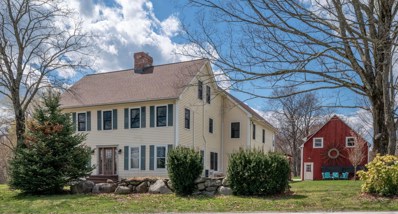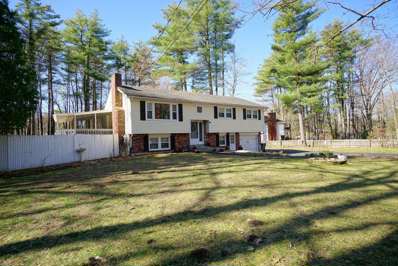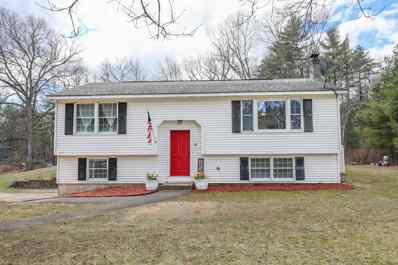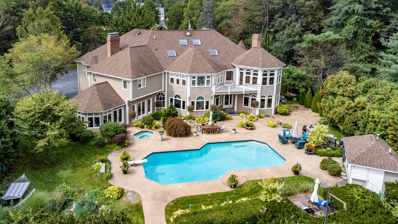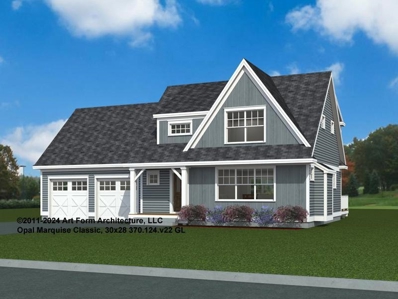Londonderry NH Homes for Sale
- Type:
- Condo
- Sq.Ft.:
- 1,776
- Status:
- NEW LISTING
- Beds:
- 3
- Lot size:
- 1.39 Acres
- Year built:
- 1999
- Baths:
- 2.00
- MLS#:
- 4995065
ADDITIONAL INFORMATION
Properties like this do not come along often. Rare opportunity to own a very well maintained 3 bedroom, 1 1/2 bath condex with large yard in established neighborhood. Unit is on the left side. Well designed layout provides good flow and generously sized rooms. Fully applianced kitchen, plenty of cabinets, breakfast bar, eat in area with sliders to back deck. Bonus room on first floor for office/study/craft room. Washer/dryer hookups conveniently located on first floor. Sizable basement with plenty of open space for storage with bulkhead access to back yard. Property has been maintained on a consistent basis. Septic pumped annually. This unit is move in ready. Located within minutes of I-93, Exit 4, shopping, restaurants and amenities. Only 9 miles to Manchester/Boston Regional. Showings will be on May 18, 2024, 1:00 pm-4:00 pm.
- Type:
- Condo
- Sq.Ft.:
- 2,031
- Status:
- NEW LISTING
- Beds:
- 2
- Lot size:
- 8.46 Acres
- Year built:
- 2024
- Baths:
- 3.00
- MLS#:
- 4994894
- Subdivision:
- Sheffield Place
ADDITIONAL INFORMATION
Welcome to Sheffield Place, the premier Active Adult Community in Londonderry, NH. Experience care-free living in our new two-story townhomes with second floor primary suites, offering 2-car garage and driveway parking. Our community is thoughtfully designed for easy living and entertaining, surrounded by nature trails for a leisurely stroll. Enjoy the comfort of central AC, town water, and the added benefit of a low-cost, professionally managed HOA. Personalize the finishes with our in-house design consultant. We understand the importance of companionship, which is why we are a pet-friendly community. Conveniently located, Sheffield Place is just moments away from shopping, restaurants, and major highways, making it an ideal choice for those seeking both serenity and accessibility. Welcome home to Sheffield Place, where luxury meets convenience in the heart of Londonderry's newest Active Adult Community! Reasonable Facsimile Photo. Please note that no more than two occupants per unit are allowed. MODEL HOME Open 10am - 3pm 7 days: Model address: 2 Chesterfield Lane.
- Type:
- Condo
- Sq.Ft.:
- 1,926
- Status:
- NEW LISTING
- Beds:
- 2
- Lot size:
- 8.46 Acres
- Year built:
- 2024
- Baths:
- 3.00
- MLS#:
- 4994889
- Subdivision:
- Sheffield Place
ADDITIONAL INFORMATION
Welcome to Sheffield Place, the premier Active Adult Community in Londonderry! Discover the epitome of care-free living in our brand-new, spacious Two-Story Townhomes. Convenient 1st floor primary suites and personalize the finishes to your taste with our in-house designer. Our community is thoughtfully designed for easy living and entertaining, ensuring that every moment is enjoyable. Immerse yourself in the tranquility of nature with our surrounding nature trail, providing the perfect backdrop for leisurely strolls. Sheffield Place offers flexibility with 1-car garage and driveway parking for your convenience. Enjoy the comfort of central AC, town water, and the added benefit of a low-cost, professionally managed HOA. We understand the importance of companionship, which is why we are a pet-friendly community. Conveniently located, Sheffield Place is just moments away from shopping, restaurants, and major highways, making it an ideal choice for those seeking both serenity and accessibility. Welcome home to Sheffield Place, where luxury meets convenience in the heart of Londonderry's newest Active Adult Community! Reasonable Facsimile Photo. Please note that no more than two occupants per unit are allowed. MODEL HOME Open 10am-3pm 7 Days: Model address: 2 Chesterfield Lane.
- Type:
- Condo
- Sq.Ft.:
- 1,776
- Status:
- NEW LISTING
- Beds:
- 3
- Lot size:
- 1.39 Acres
- Year built:
- 1999
- Baths:
- 2.00
- MLS#:
- 4994871
ADDITIONAL INFORMATION
Properties like this do not come along often. Rare opportunity to own a very well maintained 3 bedroom, 1 1/2 bath condex with large yard in established neighborhood. Well designed layout provides good flow and generously sized rooms. Fully applianced kitchen, plenty of cabinets, breakfast bar, eat in area with sliders to back deck. Bonus room on first floor for office/study/craft room. Washer/dryer hookups conveniently located on first floor. Sizable basement with plenty of open space for storage with bulkhead access to back yard. Property has been maintained on a consistent basis. Septic pumped annually. This unit is move in ready. Located within minutes of I-93, Exit 4, shopping, restaurants and amenities. Only 9 miles to Manchester/Boston Regional. Showings will be on May 18, 2024, 1:00 pm-4:00 pm.
Open House:
Friday, 5/10 10:00-3:00PM
- Type:
- Condo
- Sq.Ft.:
- 1,926
- Status:
- NEW LISTING
- Beds:
- 2
- Lot size:
- 8.46 Acres
- Year built:
- 2024
- Baths:
- 3.00
- MLS#:
- 4994862
- Subdivision:
- Sheffield Place
ADDITIONAL INFORMATION
Welcome to Sheffield Place, the premier Active Adult Community in Londonderry! Discover the epitome of care-free living in our brand-new, spacious Two-Story Townhomes. Convenient 1st floor primary suites and personalize the finishes to your taste with our in-house designer. Our community is thoughtfully designed for easy living and entertaining, ensuring that every moment is enjoyable. Immerse yourself in the tranquility of nature with our surrounding nature trail, providing the perfect backdrop for leisurely strolls. Sheffield Place offers flexibility with 1-car garage and driveway parking for your convenience. Enjoy the comfort of central AC, town water, and the added benefit of a low-cost, professionally managed HOA. We understand the importance of companionship, which is why we are a pet-friendly community. Conveniently located, Sheffield Place is just moments away from shopping, restaurants, and major highways, making it an ideal choice for those seeking both serenity and accessibility. Welcome home to Sheffield Place, where luxury meets convenience in the heart of Londonderry's newest Active Adult Community! Reasonable Facsimile Photo. Please note that no more than two occupants per unit are allowed. MODEL HOME Open 10am - 3pm 7 days: Model address: 2 Chesterfield Lane
Open House:
Sunday, 5/12 1:00-3:00PM
- Type:
- Condo
- Sq.Ft.:
- 2,070
- Status:
- NEW LISTING
- Beds:
- 2
- Year built:
- 2021
- Baths:
- 2.00
- MLS#:
- 4994831
- Subdivision:
- Cross Farm
ADDITIONAL INFORMATION
Step into modern convenience in this 55+ community featuring detached condos, designed for first-floor living. Upon entering, you are greeted by a spacious open-concept layout and a large home office immediately accessible. This home boasts two bedrooms, two bathrooms, and a convenient first-floor laundry room. The kitchen shines with granite countertops, stainless steel appliances, and a walk-in pantry equipped with outlets for potential custom cabinetry. The living room, highlighted by vaulted ceilings and a cozy gas fireplace, offers a perfect space for relaxation and entertainment. Beautiful hardwood flooring flows throughout the home, complemented by a comprehensive alarm system for added security. Built just three years ago, this home includes recently installed custom blinds. The basement presents significant potential for finishing, adding even more value to this already desirable residence. This home boasts a two-car garage, providing ample space for vehicles and storage. Pet lovers will appreciate the community's pet-friendly policy. The primary suite is a haven of luxury, featuring a massive walk-in closet and a bathroom equipped with a dual vanity sink. The primary bathroom also boasts a beautifully tiled shower, combining style and functionality for a spa-like experience. The homeowners' association takes care of landscaping and snow removal, ensuring a low-maintenance lifestyle in this beautifully maintained community. OPEN HOUSE SUNDAY 5/12 1PM - 3PM
- Type:
- Single Family
- Sq.Ft.:
- 1,796
- Status:
- NEW LISTING
- Beds:
- 3
- Lot size:
- 1 Acres
- Year built:
- 1976
- Baths:
- 1.00
- MLS#:
- 4994223
ADDITIONAL INFORMATION
Nestled in a serene and sought-after neighborhood within the prestigious Londonderry school district, this charming split-level home offers 1796 finished square feet of comfortable living space. Step inside to discover gleaming hardwood floors, bathed in ample natural sunlight that floods through the large windows. The main level welcomes you with an inviting living area, perfect for relaxing or entertaining guests. A well-appointed kitchen awaits, ready for your culinary adventures, with a spacious dinning room, along with a four season porch that allows for more living and dinning. Upstairs also offers cozy bedrooms, each offering a peaceful retreat after a long day. The partially finished basement allows for another option for a bedroom, office or living space for additional privacy or separate living quarters. Outside, a beautiful porch beckons, providing a delightful space to soak in the surroundings year-round, while a fenced-in area ensures privacy and security. Enjoy the convenience of a one-car garage with plenty of storage space and a spacious laundry room, adding to the functionality and comfort of this lovely home. With a dash of personal flair, transform this property into your own personalized dream home, where comfort and tranquility await at every turn. Open House Thursday, May 9, 2024 from 12:30-1:30pm. Offer deadline Friday, May 10 2024 at 5:00pm. Please allow 24 hours for response.
- Type:
- Single Family
- Sq.Ft.:
- 2,541
- Status:
- Active
- Beds:
- 3
- Lot size:
- 1 Acres
- Year built:
- 1986
- Baths:
- 2.00
- MLS#:
- 4993861
ADDITIONAL INFORMATION
Welcome to your dream home in the coveted "The Kings" neighborhood of Londonderry! This charming 3-bedroom colonial offers the perfect blend of comfort, convenience, and community. Nestled in a prime location, this home is centrally situated, providing easy access to nearby schools and shopping centers. Whether it's a quick trip to pick up groceries or dropping off the kids at school, everything you need is just minutes away. The well-appointed kitchen boasts updated appliances, ample counter space, and storage. Its open concept seamlessly flows into the dining space, creating a welcoming environment for entertaining or casual family meals. Rounding out the first floor is a front to back living room offering a comfortable place to gather and a delightful four-season sunroom. Upstairs, you'll find three generously sized bedrooms, each offering plenty of natural light and closet space, a well equipped full bathroom. The primary bedroom is spacious offering two walk-in closets. The finished walkout lower level adds even more value to this fantastic home, providing additional room for various uses. Whether it's a home office, gym, or entertainment area, the possibilities are endless. Outside, the beautifully landscaped flat yard provides the ideal setting for outdoor enjoyment and relaxation. This home has been meticulously maintained and cared for by its current owners. First showings at Open House Saturday.
- Type:
- Single Family
- Sq.Ft.:
- 1,488
- Status:
- Active
- Beds:
- 3
- Lot size:
- 1 Acres
- Year built:
- 1984
- Baths:
- 1.00
- MLS#:
- 4993830
ADDITIONAL INFORMATION
Nestled on a tranquil dead-end street yet just minutes away from all the conveniences for easy living, this charming well kept home offers the perfect blend of privacy and accessibility. Tucked back from the road on a wooded lot, it offers the perfect retreat to come home to. Step inside to discover an interior that exudes warmth and welcome with a brand new updated kitchen, fresh paint and carpet offer a neural color tone to compliment any decor and updated bathroom. Outside, the fenced backyard invites endless summertime delight with the two tier deck and the above-ground pool, offering the ideal spot for relaxation and entertainment. Additionally, the finished basement provides additional space for relaxing or recreation. Other recent improvements include a one-year-old Culligan® water treatment system for PFAS and 2 year young roof w/ transferable warranty. Showings begin at open house Saturday 5/4 10-12 pm. The seller has requested all offers be submitted by 4 pm Monday 5/6.
- Type:
- Mobile Home
- Sq.Ft.:
- 971
- Status:
- Active
- Beds:
- 2
- Year built:
- 1989
- Baths:
- 1.00
- MLS#:
- 4993458
ADDITIONAL INFORMATION
Welcome to the Nutfield Manufactured Home community! You'll love living in this two bedroom home. There is a screened in porch perfect for your morning coffee, eat in kitchen that opens to your spacious living room. The heating system, hot water heater and roof are about 5 years young. Recents updates are the new plumbing lines through out, new skirting, gutters, appliances and new windows. Located minutes off Route 93, close to commuting routes, walking paths, Manchester airport, schools and shopping. This community is beautifully maintained and the HOA fee covers, water, sewer, lot rent and plowing. No need to leave your furry friends behind you can have up to two pets per home! Come see for yourself. Subject to park owners approval with background.
- Type:
- Condo
- Sq.Ft.:
- 1,650
- Status:
- Active
- Beds:
- 2
- Year built:
- 1977
- Baths:
- 2.00
- MLS#:
- 4993346
- Subdivision:
- Oakridge Manor
ADDITIONAL INFORMATION
Beautifully Remodeled Townhouse at Oakridge! New Painted cabinets, granite counter tops, subway backsplash, LG Stainless steel Appliances, All New wood laminate flooring and carpeted bedrooms- new interior painting, lighting and most doors + New Vanities and bath fixtures Gorgeous Finished basement with electric fireplace + guest room Newer Windows and slider to brick patio- Awesome commuter friendly location- Move in ready!
- Type:
- Single Family
- Sq.Ft.:
- 3,041
- Status:
- Active
- Beds:
- 4
- Lot size:
- 1.03 Acres
- Year built:
- 1991
- Baths:
- 3.00
- MLS#:
- 4993200
- Subdivision:
- The Ridge
ADDITIONAL INFORMATION
Discover comfort & charm at 3 Fiddlers Ridge! This well-maintained, single-family home features 4 bedrooms, 3 bathrooms, & a host of attractive amenities. The living room, with its soaring cathedral ceilings & cozy wood-burning fireplace, invites relaxation. Hardwood floors & elegant crown molding add a touch of sophistication throughout the first floor. The spacious kitchen is perfect for cooking & entertaining with plenty of cabinet & counter space which also leads out to a private & flat backyard with a deck & fire pit area ideal for outdoor enjoyment. The property includes a finished basement, offering additional living space with an office for those who work from home. Situated on a quiet street in the heart of Londonderry, this home is just a short walk from walking trails & apple orchard. The residence is also conveniently located near all schools, shopping, highways & more! Cared for by the original owners & featuring an attached 2-car garage, this home blends functionality with style, ready to welcome new owners. Donât miss out on making this delightful house your new home! Showings to begin on Friday 5/3 at the open house.
- Type:
- Condo
- Sq.Ft.:
- 1,070
- Status:
- Active
- Beds:
- 2
- Year built:
- 2006
- Baths:
- 2.00
- MLS#:
- 4992797
- Subdivision:
- Vista Ridge
ADDITIONAL INFORMATION
Welcome home to this beautifully updated, corner unit, first floor condo in the desirable community of Vista Ridge. Spacious Open floor plan Eat-in-kitchen and Living Room with door to your own private deck to enjoy your morning coffee. Eat-in-kitchen opens to large laundry room/pantry with stackable washer and dryer included! Primary Bedroom suite boasts huge walk-in closet and attached full bath with tub/shower combo. Second bedroom is on the oppositeside of the condo for privacy. Extra storage available in the basement. Conveniently located to EVERYTHING, this condo is a commuter's and entertainer's dream come true. If you're commuting again to Massachusetts/Manchester/etc. you'll love the 1 minute access to Route 93 or the Londonderry transportation center! Don't sleep on this one, it'll go quickly!
- Type:
- Condo
- Sq.Ft.:
- 1,317
- Status:
- Active
- Beds:
- 2
- Year built:
- 1978
- Baths:
- 2.00
- MLS#:
- 4992629
ADDITIONAL INFORMATION
Discover your sanctuary at Mountain Home Estates' newest gem: 166 Fieldstone Drive! As you enter this inviting condo retreat, the living room has a cozy ambiance complemented by a gas fireplace and charming built-ins. Gleaming hardwood floors lead seamlessly into the well-appointed eat-in kitchen, adorned with granite countertops and sleek stainless steel appliances. Enjoy your private back deck off the dining area, sipping coffee amidst the serene surroundings. This meticulously designed home offers two spacious bedrooms and two bathrooms, accompanied by an additional partially finished basement space, providing three levels of living. Indulge in a wealth of amenities that elevate your lifestyle, including tennis and basketball courts, a clubhouse for gatherings, both indoor and outdoor pools for year-round enjoyment, a playground for the young at heart, and scenic walking trails to explore at your leisure. Plus, rest assured knowing that your furry companions are welcomed in this pet-friendly community. Recent updates include new flooring in the primary bedroom in 2021, new washer/dryer in 2021, new water heater in 2022. Embrace the opportunity to make this exceptional property yours â schedule your showing today!
$525,000
5 Ash Street Londonderry, NH 03053
- Type:
- Single Family
- Sq.Ft.:
- 2,206
- Status:
- Active
- Beds:
- 4
- Lot size:
- 1.25 Acres
- Year built:
- 1850
- Baths:
- 2.00
- MLS#:
- 4992421
ADDITIONAL INFORMATION
Welcome to your new home in the heart of Londonderry, located within the highly sought-after Matthew Thornton school district. This charming property boasts four bedrooms and two baths, offering ample space for comfortable living. Nestled on a generous 1.25-acre lot, the home features a detached two-car garage, providing convenient parking and storage options. The property has been thoughtfully updated, ensuring modern amenities and aesthetics throughout.The interior of the home offers a spacious layout, perfect for both relaxation and entertaining. With its updated features, including kitchen appliances, flooring, and fixtures, you can move in with ease and start enjoying the comforts of home right away. A prime spot for commuting, shopping, and recreation, this property offers the best of both worlds â tranquility and convenience. Enjoy easy access to major highways, shopping centers, the rail trail, and nearby parks. Outside, the expansive yard features fruit trees and berry bushes, providing a delightful opportunity for gardening enthusiasts to indulge in fresh produce including apple trees and berry bushes, enjoy the beauty of nature right at home. Also one of the few homes in town dually zoned for commercial use too! Delayed showings until Open House Saturday 4/27 at 10 am.
- Type:
- Single Family
- Sq.Ft.:
- 3,512
- Status:
- Active
- Beds:
- 3
- Lot size:
- 2.34 Acres
- Year built:
- 1996
- Baths:
- 3.00
- MLS#:
- 4991969
ADDITIONAL INFORMATION
Sitting on 2.34 acres, in the desirable Windsor Heights neighborhood, the elegant colonial home boasts an eat-in kitchen with custom cabinetry, large island, stainless steel farmer's sink, granite countertops and a pantry accompanied by a dining area and a coffee/wet bar. The formal dining room and den have beautiful picture frame molding along with built ins. The wood burning fireplace with stone hearth is the main focal point in the spacious family room. The second floor offers a primary suite with a walk-in closet, a second large closet and a private bathroom, two additional bedrooms, guest bathroom and laundry room. The 3rd floor walk up attic is great for storage or can be finished and is plumbed for a bathroom. The lower level is perfect for a guest bedroom, office/flex space with slider leading out to the backyard. The warmer days are ahead! Spend them relaxing on the spacious deck, swimming in pool and enjoying the beautifully landscaped yard. The home has hardwood floors throughout, brand-new windows, 3 years young roof, and a brand new water filtration system. Located minutes to Exit 3 on Route 93, area shopping and restaurants. Seller is a licensed NH Real Estate Agent.
- Type:
- Single Family
- Sq.Ft.:
- 2,124
- Status:
- Active
- Beds:
- 4
- Lot size:
- 1.38 Acres
- Year built:
- 1977
- Baths:
- 4.00
- MLS#:
- 4991958
ADDITIONAL INFORMATION
Just in time for summer! 4 bed, 4 bath Colonial home located in a desireable neighborhood; great for walking, very convenient to Rt 93 and all of Londonderry's shopping. Inside you have over 2100 sq ft of living space with an additional 820 sq ft in the finished walk out basement. Tons of space here! There's a big fully applianced kitchen that overlooks the backyard and pool. The kitchen opens to a bright family room and has sliders out to the new, maintenance free deck. A dining room and living room complete the first floor. Upstairs is 4 bedrooms and 2 baths. The big finished basement has a bathroom with laundry and a workout room too! The house is generator ready, has an irrigation system, and electricity in shed. New roof just 5 month ago and new 200 amp electric box installed.
Open House:
Friday, 5/10 10:00-3:00PM
- Type:
- Condo
- Sq.Ft.:
- 1,926
- Status:
- Active
- Beds:
- 2
- Lot size:
- 8.46 Acres
- Year built:
- 2024
- Baths:
- 3.00
- MLS#:
- 4991861
- Subdivision:
- Sheffield Place
ADDITIONAL INFORMATION
Welcome to Sheffield Place, the premier Active Adult Community in Londonderry! Discover the epitome of care-free living in our brand-new, spacious Two-Story Townhomes. Convenient 1st floor primary suites and Loaded with selections curated by our in-house designer. Our community is designed for easy living and entertaining, ensuring that every moment is enjoyable. Immerse yourself in the tranquility of nature with our surrounding nature trail, providing the perfect backdrop for leisurely strolls. Sheffield Place offers flexibility with 1-car garage and driveway parking for your convenience. Enjoy the comfort of central AC, town water, and the added benefit of a low-cost, professionally managed HOA. We understand the importance of companionship, which is why we are a pet-friendly community. Conveniently located, Sheffield Place is just moments away from shopping, restaurants, and major highways, making it an ideal choice for those seeking both serenity and accessibility. Welcome home to Sheffield Place, where luxury meets convenience in the heart of Londonderry's newest Active Adult Community! Reasonable Facsimile Photo. Please note that no more than two occupants per unit are allowed. MODEL HOME Open 10am - 3pm 7 days: Model address: 2 Chesterfield Lane.
- Type:
- Condo
- Sq.Ft.:
- 1,502
- Status:
- Active
- Beds:
- 2
- Year built:
- 1972
- Baths:
- 2.00
- MLS#:
- 4991708
ADDITIONAL INFORMATION
Nestled in a quaint association, this charming townhome-style property offers a perfect blend of comfort and easy living. Step inside to discover a welcoming ambiance where the first floor boasts freshly painted walls and modern updates, creating an inviting atmosphere. The main level features an open-concept layout, seamlessly connecting the living room and eat-in kitchen. A convenient half bathroom enhance the functionality of this lower level, providing added convenience for everyday living. Upstairs, you'll find two spacious bedrooms, providing comfortable retreats for rest and relaxation. The primary bedroom offers 2 generous closets. A shared full bathroom completes this level. Venture downstairs to the partially finished basement, offering additional living space ideal for a rec room, home office, or entertainment area. Showings to begin at open house on 4/20 from 10 am - 12 pm.
$675,000
9 Quarry Road Londonderry, NH 03053
- Type:
- Single Family
- Sq.Ft.:
- 1,844
- Status:
- Active
- Beds:
- 2
- Year built:
- 2016
- Baths:
- 2.00
- MLS#:
- 4991699
- Subdivision:
- Hickory Woods
ADDITIONAL INFORMATION
Welcome to the Devonshire Grand model located within the highly desired Hickory Woods 55+ community that includes an extensive list of upgrades! This home offers spacious living with 2 bedrooms & 2 bathrooms including an open concept living area complemented by cathedral ceilings, gas fireplace, hardwood flooring throughout & full of natural lighting. The heart of the home is the kitchen, boasting granite countertops, stainless appliances, pantry & open to dining and living areas. Stunning sunroom that leads out to private deck perfect for relaxed afternoons. Beautiful home office with French doors & lots of lighting. Primary bedroom includes walk-in closet and spacious full bathroom! Large walk out basement with utility sink and sliding glass door leading out to private custom patio. First floor laundry, 2 car garage, generator hookup, natural gas, irrigation, gutters, LOW hoa fee & so much more! Residents have access to a luxury clubhouse featuring a billiard room, a great room, a tavern, tennis courts, a bocce court, a basketball court, & a putting green. Come check out today!
$1,100,000
53 High Range Road Londonderry, NH 03053
Open House:
Saturday, 5/11 12:00-2:00PM
- Type:
- Single Family
- Sq.Ft.:
- 4,478
- Status:
- Active
- Beds:
- 6
- Lot size:
- 3.22 Acres
- Year built:
- 1984
- Baths:
- 5.00
- MLS#:
- 4991579
ADDITIONAL INFORMATION
Welcome to quintessential New England living in this gorgeous six-bedroom, five-bath colonial nestled in the beautiful town of Londonderry, New Hampshire. This stately home welcomes you with its classic colonial architecture and picturesque setting. Step inside to discover a spacious interior featuring six generously sized bedrooms, perfect for accommodating family and guests. The heart of the home is a large open kitchen with Energy Star stainless appliances, granite countertops, and large windows. The open kitchen also includes a spacious sitting and dining area overlooking the scenic backyard. The expansive living areas include two fireplaces and a cozy family room with large windows providing lots of light. This home has two additional spaces for entertaining, relaxation, or home offices. Outside, indulge in the luxurious saltwater pool, with an attached spillover spa perfect for summer gatherings. The landscaped grounds with rolling hills offer privacy and tranquility. The property also includes a two-story 3-car garage providing space for vehicles and storage. The top level has an attached sunset deck with a gorgeous view of the surrounding landscape. This home offers a peaceful retreat close to many amenities, shopping, and commuter routes. Experience the best of New Hampshire living in this exquisite colonial residence. Broker open house Thursday 4/18 from 5:30-7:00.
- Type:
- Single Family
- Sq.Ft.:
- 2,166
- Status:
- Active
- Beds:
- 3
- Lot size:
- 0.75 Acres
- Year built:
- 1973
- Baths:
- 3.00
- MLS#:
- 4991575
- Subdivision:
- Brook Park Estates
ADDITIONAL INFORMATION
Discover the exceptional value of this beautiful Londonderry home, perfectly situated close to schools and shopping for ultimate convenience. This property features a large, fenced-in level backyard, two storage sheds, and an inviting open layout upstairs, including a four-season sunroom, full bath, and a master bedroom with an en-suite half bath. Two additional generously sized bedrooms offer ample space for family or guests. The kitchen also offers a gas cooking range. A pellet stove in the family room is included to provide warm cost effective heating during the cold winter days. The first level provides extra living space with potential for an in-law suite which includes another full bath, laundry room, recreation room, and possible fourth bedroom alongside abundant storage options. This home is a fantastic find for anyone looking for a blend of comfort, space, and convenience in a friendly community. Showings start Thursday. Open house Saturday 12-2
$479,000
33 West Road Londonderry, NH 03053
- Type:
- Single Family
- Sq.Ft.:
- 1,874
- Status:
- Active
- Beds:
- 2
- Lot size:
- 1 Acres
- Year built:
- 1986
- Baths:
- 2.00
- MLS#:
- 4991561
ADDITIONAL INFORMATION
Begin Home Ownership Here. Warm & Inviting Open Concept Home Features Spacious Picturesque Backyard w/12x14 Deck, Cul de Sac Location & Short Walk to Recreation Park. Londonderry School System. Enjoy Fall Days & Cool Evenings on Your Secluded Deck Surrounded by Rolling Lawn Lined w/Stately Trees Offering Privacy & Plenty of Room for All to Enjoy. Bright & Sunny Kitchen Open to Living Room Featuring Picture Window and Dining Room/Office, Daylight walk-out Lower Level Includes Family Room, Study/Office Space, Laundry and Additional Room. Solar Panels are leased so please review all info and get ready to enjoy lower electric bills! Delayed showings until Open House on Saturday April 20, 2024 from 1pm to 3pm then open for private showings! Another Open House will be on Sunday the 21st from 12pm to 2pm.
$2,300,000
74 High Range Road Londonderry, NH 03053
- Type:
- Single Family
- Sq.Ft.:
- 7,558
- Status:
- Active
- Beds:
- 4
- Lot size:
- 5 Acres
- Year built:
- 1992
- Baths:
- 6.00
- MLS#:
- 4991039
ADDITIONAL INFORMATION
Welcome to your rare opportunity to own unequivocally one of the finest homes in Londonderry!! (*see video tour link*) This majestic 4-bedroom, 6-bath home is situated on 5 acres of pure enjoyment! Play all day out on your tennis or basketball courts and then stroll back to your gorgeous gunite pool to cool off, complete with cabana and bar surrounded by perennial gardens where you can live your best life!! The inside of this home is just as spectacular!!! Sitting in your architecturally pleasing sunroom is a serotonin delight with its array of natural light! From the entrance of the driveway you will be mesmerized by the maticulous landscape that enfolds the home. This house is likewise filled with luxury as you enter the grand foyer to be greeted by the main spiral staircase and cascades of beautiful sunlight! The kitchen is complete with granite countertops and your inner chef will rejoice in the possibilities as it boasts a Thermadore 4 burner gas stove and grill top, perfect for whipping up culinary delights.. Continue through to the family room with its statement built ins and a drop screen. As you make your way upstairs, step out on the balcony from the main bedroom and enjoy the sunshine on your face! And when it's time to unwind, head to the second-floor game room, where a cozy bar and fireplace invite you to kick back and enjoy life's simple pleasures. This is more than just a home; it's a sanctuary where every day feels like a vacation!!!
- Type:
- Single Family
- Sq.Ft.:
- 2,103
- Status:
- Active
- Beds:
- 3
- Lot size:
- 0.5 Acres
- Year built:
- 2024
- Baths:
- 3.00
- MLS#:
- 4990578
- Subdivision:
- Lorden Commons
ADDITIONAL INFORMATION
Your last opportunity to build at Lorden Commons is here! While long-awaited, this floor plan checks a lot of boxes; not to mention residency in this coveted established Londonderry community. While there is minimal maintenance due to limited yard space the Opal Marquis is a 2103 square foot three-bedroom home offering a crowd-pleasing floor plan. On the first floor, a fabulous open concept floorplan facilitates todayâs lifestyle with ease! Working from home, no problem; there is a small office on the first floor, along with a roomy living room, dining area and kitchen. Upstairs, the bedrooms are all spacious with roomy closets. Need more room? We have got that covered with a 345+/- square foot finished bonus room! We invite you to embark on a home build journey with Chinburg Builders and come discover the Chinburg Difference. With a refreshing, knowledgeable, dedicated, award winning staff that guide you through every step of the process, not to mention gorgeous standard selections, along with many other stylish options in our gorgeous Design Center. Donât miss your opportunity to become part of this vibrant Energy Star Certified community. Come see the Chinburg Difference, we love what we do!

Copyright 2024 PrimeMLS, Inc. All rights reserved. This information is deemed reliable, but not guaranteed. The data relating to real estate displayed on this display comes in part from the IDX Program of PrimeMLS. The information being provided is for consumers’ personal, non-commercial use and may not be used for any purpose other than to identify prospective properties consumers may be interested in purchasing. Data last updated {{last updated}}.
Londonderry Real Estate
The median home value in Londonderry, NH is $545,500. This is higher than the county median home value of $345,200. The national median home value is $219,700. The average price of homes sold in Londonderry, NH is $545,500. Approximately 83.74% of Londonderry homes are owned, compared to 13.23% rented, while 3.03% are vacant. Londonderry real estate listings include condos, townhomes, and single family homes for sale. Commercial properties are also available. If you see a property you’re interested in, contact a Londonderry real estate agent to arrange a tour today!
Londonderry, New Hampshire has a population of 25,114. Londonderry is more family-centric than the surrounding county with 35.18% of the households containing married families with children. The county average for households married with children is 32.44%.
The median household income in Londonderry, New Hampshire is $95,395. The median household income for the surrounding county is $85,619 compared to the national median of $57,652. The median age of people living in Londonderry is 41.8 years.
Londonderry Weather
The average high temperature in July is 82.4 degrees, with an average low temperature in January of 15.7 degrees. The average rainfall is approximately 46.5 inches per year, with 61.6 inches of snow per year.
