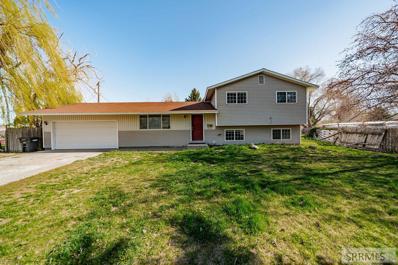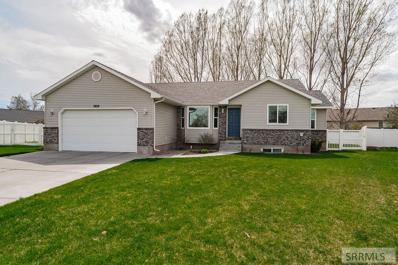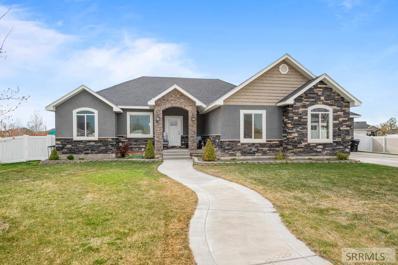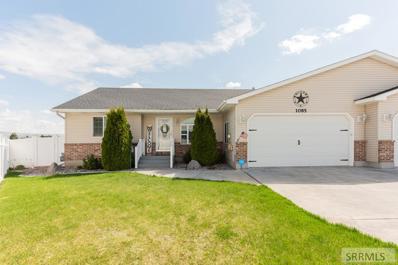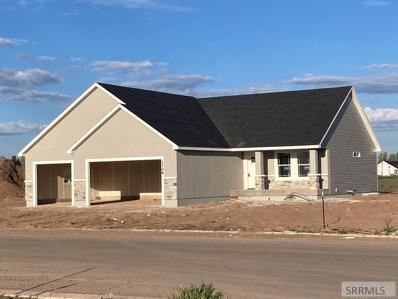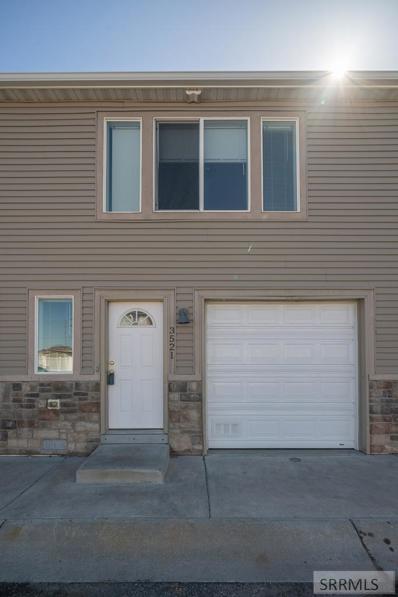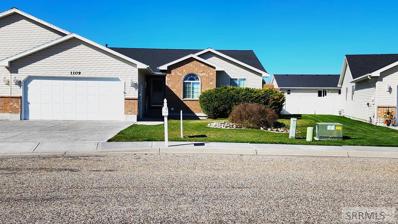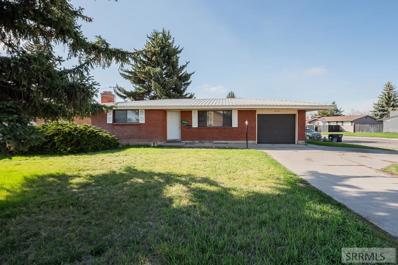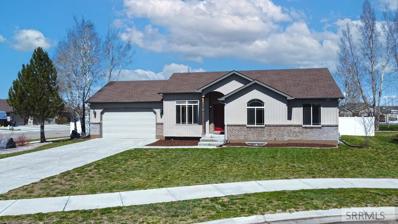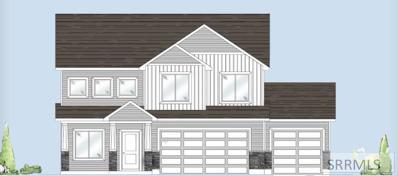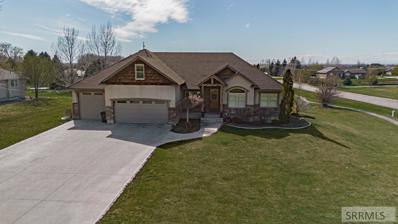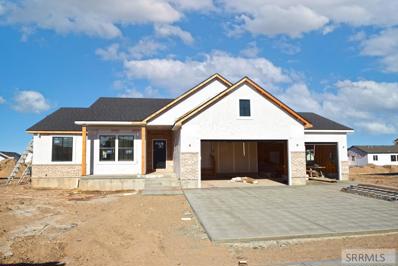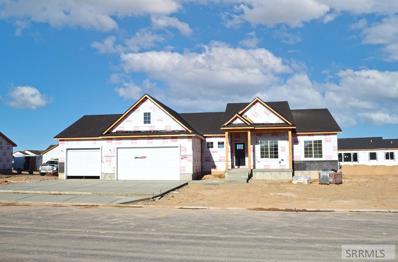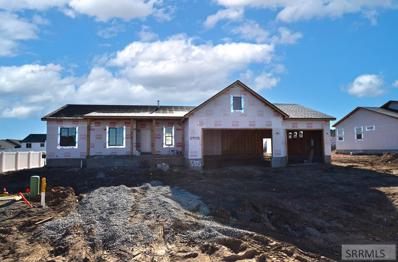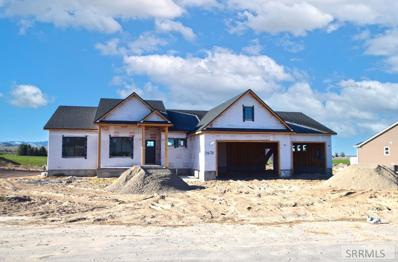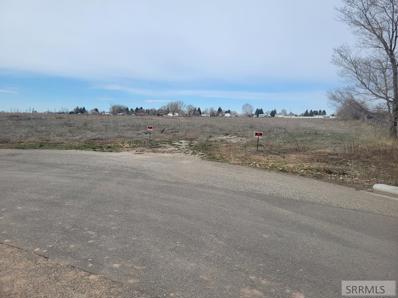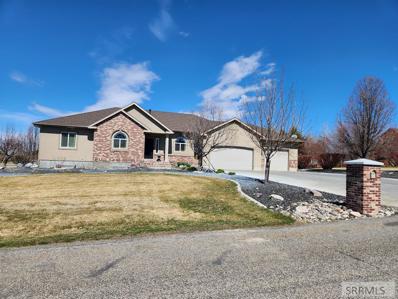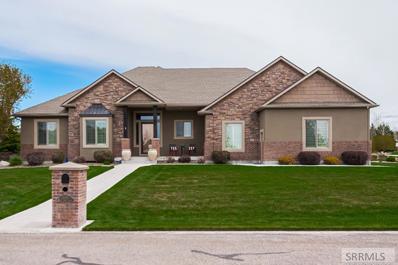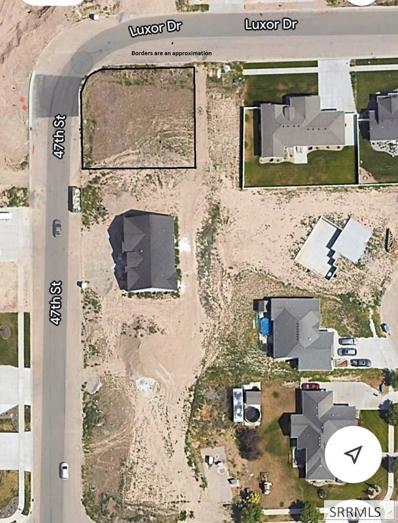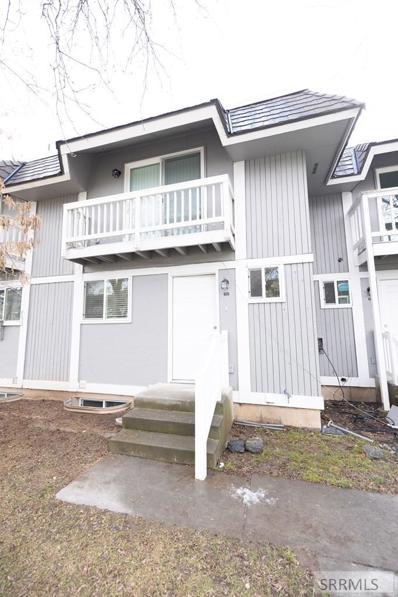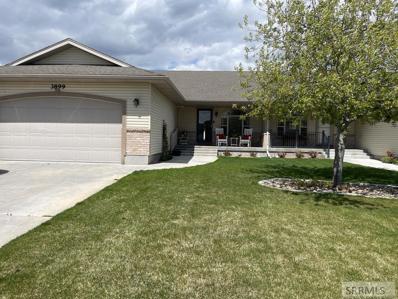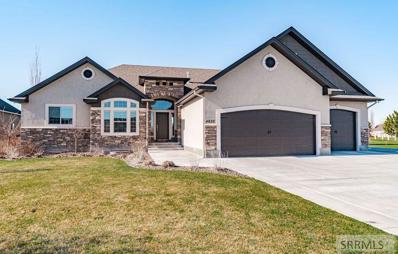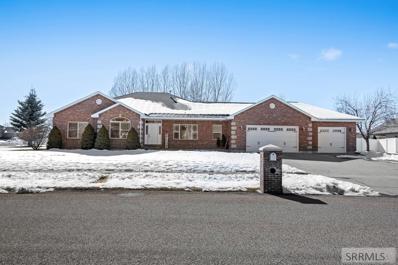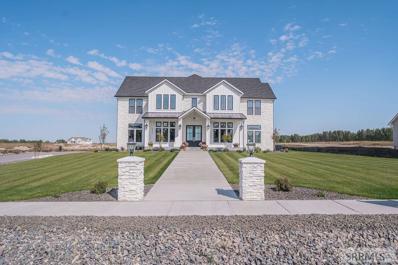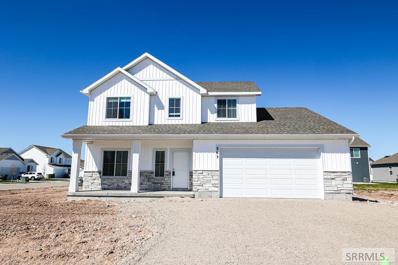Ammon ID Homes for Sale
$360,000
2025 S Eagle Drive Ammon, ID 83406
- Type:
- Single Family
- Sq.Ft.:
- 2,600
- Status:
- NEW LISTING
- Beds:
- 4
- Lot size:
- 0.22 Acres
- Year built:
- 1973
- Baths:
- 2.00
- MLS#:
- 2164704
- Subdivision:
- Hillsdale-Bon
ADDITIONAL INFORMATION
ATTENTION FIRST TIME BUYERS AND INVESTORS, this Ammon home has been waiting for you! The location can't be beat, as this home is just a few short minutes from grocery stores, shopping, theaters, dining, schools, parks, and more. The warm entry gives way to a well lit living room. Carry on into the kitchen, with timeless wood cabinetry, and tons of quartz counter space. With so much functional living area, each member of the household will have no trouble turning this house into a home. The lower level features a lovely family room with a cozy fireplace, perfect for snuggling up near in the cold Idaho winters. Situated on a quiet culdesac, you'd be hard pressed to find a better location at this price! Be sure to see this home before it's gone!
- Type:
- Single Family
- Sq.Ft.:
- 3,272
- Status:
- NEW LISTING
- Beds:
- 3
- Lot size:
- 0.35 Acres
- Year built:
- 2001
- Baths:
- 2.00
- MLS#:
- 2164698
- Subdivision:
- Briarwood Estates-Bon
ADDITIONAL INFORMATION
Don't miss the opportunity to live in this cute home in a friendly and centrally located neighborhood. Nestled in the middle of a quaint cul de sac that provides an amazing back yard and low low traffic. The newly updated main floor boasts 3 bed rooms and 2 full bathrooms, new paint and floor covering throughout. The basement is framed into 3-4 more possible bedrooms, bathroom and storage room. A majority of the electrical work is already completed along with some of the rough in plumbing. Some of the extras include a finished and insulated garage, dual gas water heaters and water softener! The exterior of the home had a new roof installed in 2018 and partial new siding, great curb appeal and an incredible back yard to enjoy the upcoming beautiful Idaho summer nights!! There is ample space inside and out to host family and friends and enjoy making memories together: Yard games, Barbecue, and entertaining! Set up your appointment for a private showing today!
- Type:
- Single Family
- Sq.Ft.:
- 3,330
- Status:
- NEW LISTING
- Beds:
- 4
- Lot size:
- 0.45 Acres
- Year built:
- 2016
- Baths:
- 3.00
- MLS#:
- 2164688
- Subdivision:
- Bridgewater-Bon
ADDITIONAL INFORMATION
Welcome to your future home at Sparrow Hawk Drive. Newly listed, this immaculate property boasts modern amenities, brand new carpet and thoughtful upgrades throughout. This four-bedroom, three-bathroom house offers ample space for both relaxation and entertainment. The living area, accentuated by a custom fireplace, serves as a cozy haven for chilly evenings. Adjacent to this space is the office on the main floor, providing a quiet spot ideal for productivity and focus. The heart of this home lies in the generously sized kitchen, equipped with custom maple cabinets that provide plenty of storage and add a touch of elegance to the area. Outdoor living is spacious and welcoming, courtesy of an oversized covered deck. Whether it's hosting summer barbecues or simply enjoying the outdoors, this area adapts to all your needs. Practicality is key in any home, and this property excels in this arena. Laundry facilities are conveniently located on both the main floor and the basement, making household chores a breeze. In addition, the inclusion of a 3rd car garage with a pull-through door that gives access to the backyard. Move in ready, don't miss your opportunity to make this stunning house, in a quiet subdivision, your home.
$299,000
1085 Midway Avenue Ammon, ID 83406
- Type:
- Condo/Townhouse
- Sq.Ft.:
- 1,140
- Status:
- NEW LISTING
- Beds:
- 2
- Lot size:
- 0.17 Acres
- Year built:
- 2009
- Baths:
- 2.00
- MLS#:
- 2164687
- Subdivision:
- Trailwood Village-Bon
ADDITIONAL INFORMATION
Run, don't walk, to see this beautiful townhome in Ammon Idaho. If it is time to stop cleaning that big house or you are looking for just enough space to be comfortable, that is beautifully appointed and has a lovely yard, IT IS HERE! Two Bedrooms and Two bathrooms with a formal living room AND an open concept kitchen and family room gives this home everything it needs. Don't expect basic amenities. The custom cabinets and beautiful countertop in the kitchen compliments the custom rock facade of the gas fireplace and plantation shutters. A large fenced yard with a covered deck gives you plenty of outdoor space as well. There is a sturdy shed in the back but you may not need it with a FULL crawl space with 5 foot ceilings to put everything you need to store, below decks. Speaking of amenities, the garage is insulated and HEATED so if you need a place for that Thanksgiving even, you've got it! There is no HOA, so live a free life in this nearly perfect townhome. New Roof, newer water heater and water softener plus all kitchen appliances AND the washer and dryer are included. Are you running yet? Call us and we'll meet you there to let you in! For a peek, watch our full video tour on YouTube.
$525,000
1706 Bellagio Drive Ammon, ID 83406
- Type:
- Single Family
- Sq.Ft.:
- 3,418
- Status:
- NEW LISTING
- Beds:
- 6
- Lot size:
- 0.34 Acres
- Year built:
- 2024
- Baths:
- 3.00
- MLS#:
- 2164670
- Subdivision:
- Villas(The)-Bon
ADDITIONAL INFORMATION
This is a great home for the discerning Buyer. Fall Creek Homes' Targhee plan is very accommodating! Come see how amazingly comfortable and stylish it is. The open layout with vaulted ceilings along with the beautiful touch of modern finishes will make you feel right at home! The front porch and covered back patio is the perfect place to enjoy beautiful sunsets and lots of time outdoors! If main level living spaces are important, read on. The kitchen is carefully designed with beautiful detail and added functionality. It has a huge island and tons of cabinetry, which makes dining a breeze! The Living Room has large cased windows that fill the room with sunshine! The Master Suite is fit for royalty. The large room and luxurious bathroom features a large tub, water closet and a separate tiled walk-in shower. Down the beautiful staircase is the finished basement, or entertainment central! It features tons of lighting in the large family room with additional bedrooms and a full bathroom! This home is loaded with comfort, tech and attention to detail. Gotta love The Villas; 10 min from Hospitals and Shopping. For a complete new home experience contact the Listing Agent. This masterpiece is scheduled for completion end of June.
- Type:
- Condo/Townhouse
- Sq.Ft.:
- 1,094
- Status:
- NEW LISTING
- Beds:
- 3
- Lot size:
- 0.04 Acres
- Year built:
- 2005
- Baths:
- 2.00
- MLS#:
- 2164608
- Subdivision:
- Greenfield Park Townhouses-Bon
ADDITIONAL INFORMATION
Welcome to your dream townhome nestled in the heart of Ammon! This charming 3-bedroom, 1-full bath, and 2-half bath residence offers the perfect blend of comfort, convenience, and style. As you step inside and down the hall you'll be greeted by a spacious living area, ideal for entertaining guests or simply unwinding after a long day. The well-appointed kitchen boasts ample cabinet space, and a spot for a dining table making meal preparation a breeze. Upstairs, you'll find three cozy bedrooms, each offering plenty of natural light and closet space to accommodate your needs. The master bedroom features its own private full bath for added convenience. A one-car garage provides secure parking and additional storage space, while a private patio and yard that's fully fenced offers the perfect spot for enjoying the morning sunrise or hosting summer barbecues. Located close to restaurants, shopping centers, and other amenities, this townhome offers the ultimate in convenience. Don't miss your chance to make this your new home sweet home in Ammon! Easy to show, contact us today!
$414,900
1109 Jackson Drive Ammon, ID 83406
- Type:
- Condo/Townhouse
- Sq.Ft.:
- 2,940
- Status:
- NEW LISTING
- Beds:
- 5
- Lot size:
- 0.18 Acres
- Year built:
- 2004
- Baths:
- 3.00
- MLS#:
- 2164550
- Subdivision:
- Trailwood Village-Bon
ADDITIONAL INFORMATION
Tucked back in a quiet area, this well maintained twinhome leaves a buyer having to do nothing but move in!. The main floor features a large open floor plan with kitchen, dining and living room which leads out to a spacious covered deck area,, fully fenced in yard with shed and garden spot. Downstairs offers another huge family room with daylight windows, 2 more bedrooms with egress windows, full bathroom and a huge storage/utility room! The oversized two car garage offers plenty of space for extra storage.
$325,000
2650 17th Street Ammon, ID 83406
Open House:
Saturday, 4/27 11:00-1:00PM
- Type:
- Single Family
- Sq.Ft.:
- 2,280
- Status:
- NEW LISTING
- Beds:
- 4
- Lot size:
- 0.18 Acres
- Year built:
- 1962
- Baths:
- 2.00
- MLS#:
- 2164546
- Subdivision:
- Hillsdale-Bon
ADDITIONAL INFORMATION
Come check out this great new listing! On a corner lot, this cozy house has great potential and is ready for your personal touch. The front room features a bright window, and there is plenty of storage throughout the house. The full upstairs boasts hardwood floors, offering both comfort and easy maintenance. You'll find three bedrooms, a full bathroom, and a cute classic style eat-in kitchen with a window out to the backyard. The downstairs area includes a spacious family room, another bedroom, a bathroom, and extra storage. The fully-fenced backyard boasts a patio and mature trees to provide shade. Added bonuses are that you are near a public park with a playground and picnic area, and also just a short walk from shopping. This home is full of possibilities you don't want to miss out on, so take your tour today!
$469,000
5455 S Barton Circle Ammon, ID 83406
- Type:
- Single Family
- Sq.Ft.:
- 2,476
- Status:
- NEW LISTING
- Beds:
- 5
- Lot size:
- 0.36 Acres
- Year built:
- 2006
- Baths:
- 3.00
- MLS#:
- 2164545
- Subdivision:
- Cortland Ridge-Bon
ADDITIONAL INFORMATION
This freshly updated home is ready to go! Very private back yard with a fire pit area, and detached 2-car garage, full auto sprinkler system, large deck, and fully fenced yard. Main floor features 3 bedrooms and 2 baths including Primary bedroom and ensuite, and walk-in closet. Also includes bright living room and kitchen with quartz countertops and beautiful two-tone cabinets. Basement is finished with a large family room, 2 large bedrooms and a full bath. Features also include an attached 2-car garage (for a total of 4 stalls between attached and detached), fully-fenced and landscaped yard complete with sprinkler system. Don't miss your chance to see this great home!
$489,900
2908 Curlew Drive Ammon, ID 83401
- Type:
- Single Family
- Sq.Ft.:
- 2,430
- Status:
- NEW LISTING
- Beds:
- 4
- Lot size:
- 0.16 Acres
- Year built:
- 2023
- Baths:
- 3.00
- MLS#:
- 2164539
- Subdivision:
- Simplicity Subdivision-Bon
ADDITIONAL INFORMATION
This NEW craftsman-style home boasts a large kitchen with a center island, top of the line gas oven/range, & quartz countertops with stunning painted cabinets! All 4 bedrooms are located upstairs, including the primary suite with a spa-like bathroom & walk-in closet. Be sure to ask about the smart home features, cordless blinds & 3rd car garage! The builder includes a 2-year warranty! Call today! Builder is offering 3% concessions to the buyer to use towards closing costs, lending fees, buying down an interest rate or as a discount off of the purchase price.
- Type:
- Single Family
- Sq.Ft.:
- 4,200
- Status:
- NEW LISTING
- Beds:
- 6
- Lot size:
- 1 Acres
- Year built:
- 2007
- Baths:
- 5.00
- MLS#:
- 2164524
- Subdivision:
- Quailridge Estates-Bon
ADDITIONAL INFORMATION
Enjoy valley view sunsets while overlooking your sprawling 1 acre lot. This 4200 sqft home that has be tastefully remodeled and upgraded sits in the Ammon foothill surrounded by walking paths and large subdivision lots. Enjoy the proximity to schools, shopping, parks, and recreation. Inside you can enjoy a fun bonus room located above the garage, kitchenette in the basement, theater room, and open floor plan living. Notable kitchen upgrades include engineered wood flooring, quartz counter-tops, inset cabinetry, gas cooking range, and hidden pantry door. The home also contains new garage doors, new double tank water heaters, beautiful epoxy chip coated garage flooring, fiber internet, upgraded window coverings, central vacuum, updated bathrooms, and a utility sink in the mudroom. Thunder Ridge, Black Canyon, and Rimrock school boundaries make this home the winner to complete your search for the perfect HOME!
$460,000
6012 Cedarwood Lane Ammon, ID 83406
- Type:
- Single Family
- Sq.Ft.:
- 3,060
- Status:
- NEW LISTING
- Beds:
- 3
- Lot size:
- 0.34 Acres
- Year built:
- 2024
- Baths:
- 2.00
- MLS#:
- 2164495
- Subdivision:
- Hidden Valley
ADDITIONAL INFORMATION
This fantastic quality built home features the Skyline floor plan with 3 bedrooms and 2 full bathrooms. Tall ceilings through the living room, dining room and kitchen. Open floor plan. Kitchen features walk-in corner pantry, stainless steel dishwasher, microwave and oven/range with island that overlooks the dining area and living room. Sliding glass door from the dining room add natural light with convenience to the backyard. Master bedroom has nice master bath, custom cabinets, large tub, shower and walk-in closet. Laundry room is conveniently located as you enter from the garage. All this with a 3 car garage in a great subdivision. Come take a look today! Estimated completion date of 7/17/24.
$460,000
6044 Cedarwood Lane Ammon, ID 83406
- Type:
- Single Family
- Sq.Ft.:
- 2,874
- Status:
- NEW LISTING
- Beds:
- 3
- Lot size:
- 0.34 Acres
- Year built:
- 2024
- Baths:
- 2.00
- MLS#:
- 2164494
- Subdivision:
- Hidden Valley
ADDITIONAL INFORMATION
This fantastic quality built home features the Kirtland floor plan with 3 bedrooms and 2 full bathrooms. Tall ceilings through the living room, dining room and kitchen. Open floor plan. Kitchen features corner pantry, stainless steel dishwasher, microwave and oven/range with island that overlooks the dining area and living room. Sliding glass door from the dining room add natural light with convenience to the backyard. Master bedroom has nice master bath, custom cabinets, large tile shower and walk-in closet. Laundry room is large and conveniently located as you enter from the garage. All this with a 3 car garage in a great subdivision. Come take a look today! Estimated completion date of 7/16/24.
$460,000
5905 Cedarwood Lane Ammon, ID 83406
- Type:
- Single Family
- Sq.Ft.:
- 2,886
- Status:
- NEW LISTING
- Beds:
- 3
- Lot size:
- 0.36 Acres
- Year built:
- 2024
- Baths:
- 2.00
- MLS#:
- 2164493
- Subdivision:
- Hidden Valley
ADDITIONAL INFORMATION
This fantastic quality built home features the Hinckley floor plan with 3 bedrooms and 2 full bathrooms. Tall ceilings through the living room, dining room and kitchen. Open floor plan. Kitchen features corner pantry, stainless steel dishwasher, microwave and oven/range with island that overlooks the dining area and living room. Sliding glass door from the dining room add natural light with convenience to the backyard. Master bedroom has nice master bath, custom cabinets, tub and walk-in closet. Laundry room is conveniently located as you enter from the garage. All this with a 3 car garage in a great subdivision. Come take a look today! Estimated completion date of 7/10/24.
- Type:
- Single Family
- Sq.Ft.:
- 2,874
- Status:
- NEW LISTING
- Beds:
- 3
- Lot size:
- 0.29 Acres
- Year built:
- 2024
- Baths:
- 2.00
- MLS#:
- 2164492
- Subdivision:
- Hidden Valley
ADDITIONAL INFORMATION
This fantastic quality built home features the new Kirtland floor plan with 3 bedrooms and 2 full bathrooms. Tall ceilings through the living room, dining room and kitchen. Open floor plan. Kitchen features corner pantry, stainless steel dishwasher, microwave and oven/range with island that overlooks the dining area and living room. Sliding glass door from the dining room add natural light with convenience to the backyard. Master bedroom has nice master bath, custom cabinets, large Shower and walk-in closet. Laundry room is large and conveniently located as you enter from the garage. All this with a 3 car garage in a great subdivision. Come take a look today! Estimated completion date of 7/09/24.
$270,000
Tbd S Ross Avenue Ammon, ID 83406
- Type:
- Other
- Sq.Ft.:
- n/a
- Status:
- Active
- Beds:
- n/a
- Lot size:
- 2.87 Acres
- Baths:
- MLS#:
- 2164331
- Subdivision:
- Tower Acres-Bon
ADDITIONAL INFORMATION
RARE NEARLY 3 ACRE PARCEL IN AMMON! This lot allows for manufactured homes & could potentially be divided into 8 building lots with easy access to NATURAL GAS & POWER! Public water & sewer connections are already into the property! PLUS YOU GET MOUNTAIN VIEWS & WATER RIGHTS!
$700,000
6189 E Partridge Way Ammon, ID 83401
- Type:
- Single Family
- Sq.Ft.:
- 4,378
- Status:
- Active
- Beds:
- 5
- Lot size:
- 1.17 Acres
- Year built:
- 2002
- Baths:
- 3.00
- MLS#:
- 2164288
- Subdivision:
- Quailridge Estates-Bon
ADDITIONAL INFORMATION
Custom 4,378 sq ft Home with great curb appeal in the desirable Quail Ridge Estates Subdivision. Located on a beautifully landscaped 1.17 acre corner lot, this meticulously cared for home showcases interesting architectural details with columns, vaulted ceilings & decorator shelves. A generous floorplan gives you multiple living spaces on the main level with both a Living Room & a Family Room. Chefs will enjoy the nicely appointed Kitchen with a full suite of stainless appliances including a dual fuel Range (Stove Top is Gas & Oven is Electric), granite countertops, maple cabinets, gorgeous hickory flooring and a corner pantry. The Master Bedroom is over-sized & the Master Bath has a double vanity, separate shower, deep tub & large walk-in closet. 2 more Bedrooms & a Full Bathroom as well as a Laundry with ample storage & a sink complete the upstairs. The fully finished Basement is spacious with 9 Foot Ceilings. Plenty of room for everything & everybody with a Family Room, 2 more Bedrooms, a Full Bathroom & an enormous 18' X 34' Bonus Room. Additional features include Ammon Fiber Optic available at street, Cat6 Wiring, Water Softener, Central Vac, Smart Thermostat, Smart Sprinkler System, 3 Car Garage ,Covered Deck & a New Roof in 2018. Schedule your Showing Today!
$869,900
1955 Sage Hen Lane Ammon, ID 83401
- Type:
- Single Family
- Sq.Ft.:
- 4,400
- Status:
- Active
- Beds:
- 5
- Lot size:
- 0.65 Acres
- Year built:
- 2007
- Baths:
- 5.00
- MLS#:
- 2164194
- Subdivision:
- Quailridge Estates-Bon
ADDITIONAL INFORMATION
Indulge in luxury living in this meticulously crafted sanctuary boasting 12-foot ceilings, high-end finishes, and 4,400 sq ft of open-concept space. Natural light floods the interior, accentuating the gourmet kitchen with raw-edge granite countertops and new KitchenAid appliances. French door leads to a patio oasis with a wood fireplace, jacuzzi, and gas barbecue. The primary suite offers a spa bathroom and walk-in closet. Enjoy entertaining in the bonus room with wet bar or the theater room with surround sound. With an oversized 3-car garage, security system, upgraded HVAC, and .65 acre lot, this home epitomizes elegance and comfort. Welcome to your ultimate retreat. Call to set up your private tour today!
$120,000
Tbd E Luxor Drive Ammon, ID 83406
- Type:
- Other
- Sq.Ft.:
- n/a
- Status:
- Active
- Beds:
- n/a
- Lot size:
- 0.38 Acres
- Baths:
- MLS#:
- 2164127
- Subdivision:
- Villas(The)-Bon
ADDITIONAL INFORMATION
Wonderful corner lot located in the desirable community of The Villas. This lot is ready to build, don't pass up the opportunity to build your dream home on this perfect subdivision.
$242,000
1558 S Falcon Drive Ammon, ID 83406
- Type:
- Condo/Townhouse
- Sq.Ft.:
- 1,566
- Status:
- Active
- Beds:
- 3
- Lot size:
- 0.03 Acres
- Year built:
- 1978
- Baths:
- 3.00
- MLS#:
- 2164055
- Subdivision:
- Pheasant Estates-Bon
ADDITIONAL INFORMATION
This condo presents a great opportunity to reside in the heart of convenience, mere moments away from the Grand Teton Mall, the college, and medical care. Newley updated renovations with new modern fixtures. All new flooring, paint, studs, drywall, fixtures, carpet, and appliances. HOA will cover sewer, lawn care, snow removal, garbage, water, anything external. Main floor features a kitchen, a living room w/fireplace, and a half bathroom. The open-concept layout invites natural light, creating an ambiance of warmth and elegance. Situated in a prime location, residents enjoy access to amenities, entertainment, and everyday necessities.
$414,900
3899 Clearfield Lane Ammon, ID 83406
- Type:
- Condo/Townhouse
- Sq.Ft.:
- 3,136
- Status:
- Active
- Beds:
- 4
- Lot size:
- 0.15 Acres
- Year built:
- 2006
- Baths:
- 3.00
- MLS#:
- 2163998
- Subdivision:
- Woodland Hills-Bon
ADDITIONAL INFORMATION
Beautiful, large home in the coveted Woodland Hills Subdivision. 4 large Bedrooms, 3 Full Baths, Vaulted Ceilings. Updated LVP Flooring on the main level. Main level living room and family room with a large kitchen with maple cabinetry, a huge island, and two large pantries! The family room boasts a gas fireplace, a slider door exit to a giant Trex deck, and a huge paver patio. The large master bedroom has a deep walk-in closet and en-suite with a jetted tub and separate shower. The main floor also has another large bedroom, another full bath, and a laundry/mudroom with a deep soaking sink, off the garage. All bathroom floors are tiled. Downstairs features two huge bedrooms with daylight/egress windows, a full bath, a gigantic family room with plenty of space for a pool or ping pong table, and a framed storage area that could easily be converted to a den or craft room. Outside features full auto sprinklers, a large garden shed, and a central AC unit. Kinetico water softener and double water heaters. A south-facing driveway that melts quickly in winter.
$1,050,000
4830 Ladyhawk Lane Ammon, ID 83406
- Type:
- Single Family
- Sq.Ft.:
- 4,228
- Status:
- Active
- Beds:
- 6
- Lot size:
- 1.34 Acres
- Year built:
- 2017
- Baths:
- 4.00
- MLS#:
- 2163965
- Subdivision:
- Cottonwood Hills Estates-Bon
ADDITIONAL INFORMATION
Spectacular luxury home in GATED COMMUNITY. Previously showcased in the PARADE OF HOMES with numerous high-quality upgrades in 2017. Many upgrades have been done since with high quality finishes such as custom tile throughout the entire home, added SOLAR PANELS, central vacuum, a state-of-the-art built-in saltwater aquarium, kitchen and wet bar in the basement, backup generator, security system and smart home technology. This home feels like it's brand new on the interior with fine quality finishes, and it is completely turn-key with nothing left to do for the new owners. OPEN FLOOR PLAN with beautiful kitchen and large dining area. Double ovens, a built-in range and microwave, huge center island with MARBLE COUNTERTOPS, along with a WALK-IN PANTRY make the kitchen a chef's dream and the epicenter of culinary excellence and convenience. The master suite features a beautiful master bath with JETTED TUB, walk-in closet and access to the patio. Main floor also features an office conveniently located just off the entry. Basement feels just as high quality with a THEATRE ROOM, kitchen and 4 large bedrooms. Situated on 1.34 acres, with trees, a covered patio, and fire pit. Ample parking with a 5-car garage and 30X40 SHOP. Includes access to club house, swimming pool, and tennis court.
$609,000
2572 Stafford Drive Ammon, ID 83401
- Type:
- Single Family
- Sq.Ft.:
- 4,084
- Status:
- Active
- Beds:
- 5
- Lot size:
- 0.44 Acres
- Year built:
- 2004
- Baths:
- 3.00
- MLS#:
- 2163932
- Subdivision:
- Cottages (The)-Bon
ADDITIONAL INFORMATION
Seller is saving you hundreds of $! This home is PRE-INSPECTED and move-in ready! Welcome to this stunning home nestled in the desirable Cottages Subdivision in Ammon. Boasting an open floor plan with spacious hallways, this gem features 5 bedrooms, 3 bathrooms, a 3-car garage (1 bay is insulated and heated), AND high speed Ammon Fiber internet. This lovely home has a formal living room, formal dining area, and a family room with a gas fireplace. The amazing kitchen has granite countertops, a touch faucet, under cabinet lighting, and a gas stove. The main level hosts the master suite with a luxurious walk-in shower and dual sinks, alongside another bedroom and bathroom. Descend to the basement, where tall ceilings and oversized windows illuminate three additional bedrooms, a bathroom, and a spacious family room. Tons of extra storage areas as well. Outside, the beautiful fenced backyard features a covered patio, garden area, raspberry and blackberry bushes, fruit trees, and two separate gates. With a prime location just minutes to great shopping/dining/entertainment, this home offers the perfect blend of comfort and convenience. Don't miss out on your chance to experience this exceptional property - schedule your private tour today!
$1,450,000
5561 Klamath Falls St Ammon, ID 83406
Open House:
Saturday, 4/27 10:00-12:00PM
- Type:
- Single Family
- Sq.Ft.:
- 6,500
- Status:
- Active
- Beds:
- 8
- Lot size:
- 0.85 Acres
- Year built:
- 2023
- Baths:
- 5.00
- MLS#:
- 2163847
- Subdivision:
- Brogan Creek
ADDITIONAL INFORMATION
The difference between something good and something great, is the attention to detail and boy did these builders get it right! This Brand New construction home in Brogan Creek is an absolute masterpiece. The home boasts an impressive 6,500 square feet that will exceed your every expectation. There are Eight Bedrooms, Four and a Half Bathrooms, a Study/Den, a Huge Theatre Room, The perfect space for an in home gym, and the cutest little cafe playhouse you've ever seen! The kitchen is simply stunning with custom KVO cabinetry, Gorgeous quartz counter tops, Top of the line GE Cafe Pro appliances and a walk in Butlers Pantry. The Large windows flood the home with natural light showcasing the attention to detail in every corner. Vaulted ceilings, a beautiful 2 story fireplace, a rounded staircase, Designer lighting and so much more .. I can't wait to show it to you
$514,900
363 Church Street Ammon, ID 83406
- Type:
- Single Family
- Sq.Ft.:
- 2,592
- Status:
- Active
- Beds:
- 5
- Lot size:
- 0.18 Acres
- Year built:
- 2023
- Baths:
- 3.00
- MLS#:
- 2163816
- Subdivision:
- Simplicity Subdivision-Bon
ADDITIONAL INFORMATION
This is a rare opportunity to own a 2 story home for such an affordable price! Don't miss this 5 bedroom, 2.5 bathroom Magnolia plan located in the well sought after Simplicity community where landscaping is included and the HOA maintains your lawn for you. The main level hosts an office, primary suite, and an open concept kitchen, dining & living area. The home is beautiful with the quartz countertops with white painted cabinets. The upstairs is a perfect getaway for the kids with 4 bedrooms and a large loft space. The primary suite features a large closet & bathroom with a double vanity, tile shower & soaking tub. Peace of mind is important when purchasing a new home, which is why the builder includes a comprehensive 2 year warranty! Call for a tour today!

Ammon Real Estate
The median home value in Ammon, ID is $225,200. This is higher than the county median home value of $194,300. The national median home value is $219,700. The average price of homes sold in Ammon, ID is $225,200. Approximately 72.45% of Ammon homes are owned, compared to 24.74% rented, while 2.82% are vacant. Ammon real estate listings include condos, townhomes, and single family homes for sale. Commercial properties are also available. If you see a property you’re interested in, contact a Ammon real estate agent to arrange a tour today!
Ammon, Idaho has a population of 14,998. Ammon is more family-centric than the surrounding county with 50.9% of the households containing married families with children. The county average for households married with children is 40.68%.
The median household income in Ammon, Idaho is $62,336. The median household income for the surrounding county is $54,150 compared to the national median of $57,652. The median age of people living in Ammon is 31 years.
Ammon Weather
The average high temperature in July is 80.6 degrees, with an average low temperature in January of 13.2 degrees. The average rainfall is approximately 13.8 inches per year, with 69.4 inches of snow per year.
