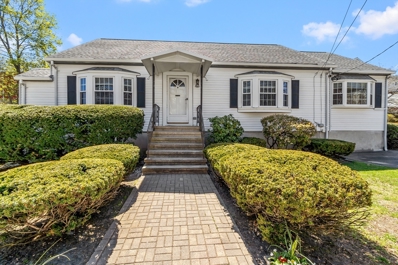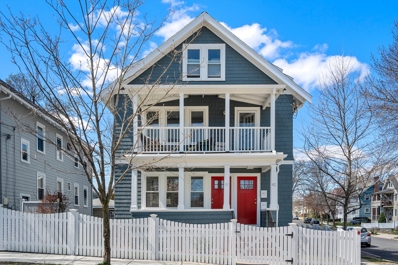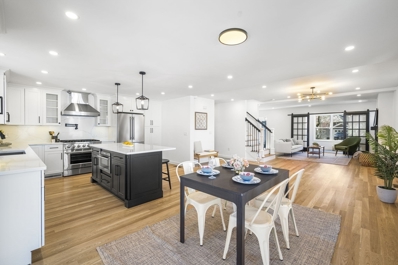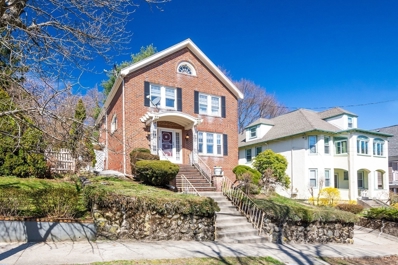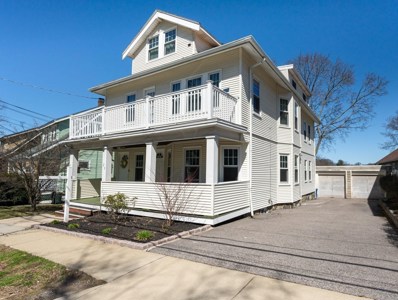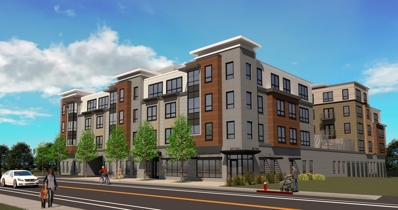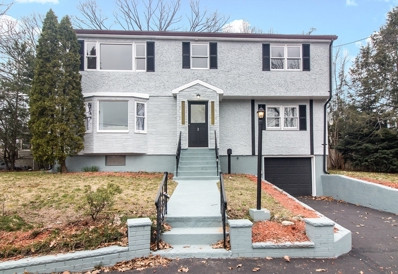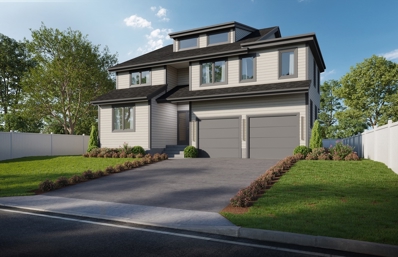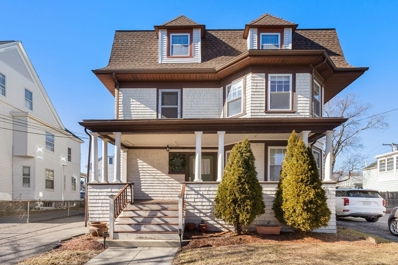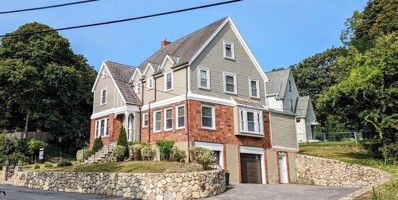Arlington MA Homes for Sale
- Type:
- Single Family
- Sq.Ft.:
- 1,380
- Status:
- Active
- Beds:
- 3
- Lot size:
- 0.14 Acres
- Year built:
- 1949
- Baths:
- 1.00
- MLS#:
- 73230942
ADDITIONAL INFORMATION
Swing by & check out this sunny, spacious three bedroom, one bathroom, ranch style Arlington abode. Original, fully refinished hardwood floors, & newly re-painted throughout, with an abundance of newer windows & two zone heat and central air make for a move-in ready home. Features include an oversized kitchen, living room, & dining room. Set on a serene, large 6400+ sq. ft. level lot with an inlaid paver stone seating area and mature plantings, this one-level home is ready to welcome its new owners. An oversized three-car paved driveway provides easy in & out off-street, side by side parking. A full, unfinished basement, complete with a washer/dryer & extra ½ bathroom area (toilet only), awaits your renovations. Convenient to all the area has to offer, such as parks, ice skating rink, grocery stores & restaurants. A local Route 67 bus to the MBTA Alewife Station is a minute walk away.
$1,175,000
80 Amsden Street Unit 80 Arlington, MA 02474
- Type:
- Condo
- Sq.Ft.:
- 2,140
- Status:
- Active
- Beds:
- 4
- Year built:
- 1922
- Baths:
- 3.00
- MLS#:
- 73228277
ADDITIONAL INFORMATION
Sited near the Cambridge line within minutes of Tufts, Harvard, and Lesley campuses. Living here offers a simple commute via the Alewife Brook Pkwy, Rte 2, or 93. Enjoy miles of bike paths along the Greenway or an easy ride into Harvard Square via the 77 Bus. Renovated in 2024, this immaculately finished home offers an open floor plan, contemporary design, and immediate access to Waldo Park. The living room opens to the dining room, which seamlessly flows into the eat-in kitchen with stainless steel appliances, stone countertops, and a sleek peninsula with pendant lighting overhead. There is also a door off the kitchen to the private covered porch overlooking the common yard. The primary bedroom has an en-suite bath, and there is an additional bedroom & bath on this floor. The fully finished lower level houses the 31' family room, 2 bedrooms, an office, full bath with a double vanity, and laundry closet. There are 8' ceilings throughout & bulkhead exterior access as well. Common yard.
$1,699,999
70 Dow Ave Arlington, MA 02476
- Type:
- Single Family
- Sq.Ft.:
- 2,902
- Status:
- Active
- Beds:
- 4
- Lot size:
- 0.13 Acres
- Year built:
- 1923
- Baths:
- 3.00
- MLS#:
- 73228336
ADDITIONAL INFORMATION
Beautifully 2024 renovated single family in Arlington Heights! 70 Dow is a stunning single family home that has everything you have been looking for! Nestled in a quiet neighborhood, lies a stylish 4 bedroom, 2.5 bath home with a garage! The mudroom has a bench and a coat closet. This impeccable home offers a flexible floor plan that flows beautifully from room to room. The kitchen and dining areas lead to the massive oversized deck - great for entertaining. The spacious kitchen offers a 36" range with a pot filler, dual black and white cabinetry and a center island. On the second level, you will find 2 bedrooms, a full baths plus the generous owner's suite. The exterior has a professionally landscaped backyard and patio - perfect for summer BBQs. Just 1 block to the award winning Dallin School, a short walk to the new Arlington Reservoir Recreation Center, shops, restaurants, Trader Joe's, Cookie Time Bakery, Minuteman Bike Path & McClennen Park, and Rt. 2, Rt. 95.
$1,275,000
83 Bartlett Ave. Arlington, MA 02476
- Type:
- Single Family
- Sq.Ft.:
- 3,000
- Status:
- Active
- Beds:
- 3
- Lot size:
- 0.12 Acres
- Year built:
- 1940
- Baths:
- 2.00
- MLS#:
- 73227001
- Subdivision:
- Jason Heights
ADDITIONAL INFORMATION
83 Bartlett Ave. is a solid, custom built ‘English Colonial’ style home, in a beautiful area of town, close to 35+ acres of woodland paths and parks. This much loved property has been in the same family for decades and is ready for its next chapter. You’ll be welcomed into a grand foyer that makes you feel right at home. The light filled main level boasts high ceilings, natural gum wood trim and mouldings, stained glass and hardwood floors. The spacious front to back dining/living area has built in cabinetry and a classic brick fireplace, the kitchen is eat-in, and there’s a half bath. Level II offers three bedrooms, + a fourth room for office/guest/study and a full bath. The lower level is walk-out and currently used as recreation space. The property has outdoor areas for barbecues, gardening or play. The location is ideal, near to public transportation, shopping and town center. Architecturally … it’s a rare beauty.
$900,000
31 Surry Road Arlington, MA 02476
- Type:
- Condo
- Sq.Ft.:
- 1,800
- Status:
- Active
- Beds:
- 4
- Year built:
- 1956
- Baths:
- 2.00
- MLS#:
- 4991390
ADDITIONAL INFORMATION
Welcome to Arlington Heights! This is what you have been waiting for, a 2nd and 3rd floor condo with soaring views of the Heights from sunrise to sundown! This beautiful Condo has original gum wood woodwork, a spacious eat-in updated gourmet kitchen with Arts and Crafts backsplash mosaic tiles as well as washer and dryer built into the kitchen island and included in the sale. The dining room has a beautiful built-in hutch. There is also a living room, small library, 4+ bedrooms and 2 full baths. There are 5 built-in bookcases, and central air conditioning which is lovely during sweltering summer days. The new well-insulated vinyl windows come with a 50-year guarantee, the 2 outer doors and basement doors are also new and very secure. Tankless water heater in basement. The basement has a designated storage area and a common storage area. There is a detached 1-car garage space and 1-car parking space in the driveway. Solar Panels $142/mth 18 yr left, financed buyer needs to qualify.
- Type:
- Condo
- Sq.Ft.:
- 1,195
- Status:
- Active
- Beds:
- 2
- Lot size:
- 0.59 Acres
- Baths:
- 2.00
- MLS#:
- 73223693
ADDITIONAL INFORMATION
Announcing Majestic Mil Brook, 50 luxury condos COMING SOON in Fall 2025. Low-emissions development with high-quality finishes and a contemporary design. Construction is just beginning, so there’s still time to pick your own finishes! This 2 bed, 2 bath luxury condo features an open concept dining room, living room, and kitchen with electric range, exterior vented exhaust hood, and built-in microwave in the center island. Residents at Majestic enjoy a 2nd-floor common courtyard, a 5th-floor roof deck, a ground level Urban Garden, and a community fitness center. This 4th-floor end/corner unit has southern exposure that overlooks the common courtyard level and includes its own private deck. Enjoy everything the Arlington community has to offer from the Minuteman Bikeway, only 0.2 miles from Majestic, to endless dining, shopping, and recreational activities. This unit comes with 1 deeded garage parking space, bicycle storage, plus a storage unit on the lower level. Pet friendly community.
$1,249,900
2 Hillcrest St Arlington, MA 02476
- Type:
- Single Family
- Sq.Ft.:
- 3,115
- Status:
- Active
- Beds:
- 5
- Lot size:
- 0.18 Acres
- Year built:
- 1955
- Baths:
- 4.00
- MLS#:
- 73220003
ADDITIONAL INFORMATION
Welcome to your newly renovated 5-bedroom, 3 full and 1 half bath haven in the heart of Arlington Heights! This home boasts modern luxury with two cozy fireplaces, including one nestled in the finished basement where you can unwind with family and friends. Marvel at the breathtaking Boston Skyline view, adding a touch of urban charm to your everyday life. Brackett Elementary School is just steps away, making it convenient for educational pursuits. Plus, Ottoson Middle School and Arlington High School are also within walking distance! Skyline Park, mere minutes from your doorstep! Commute effortlessly with the Alewife bus route nearby, granting easy access to Cambridge and Boston. 1-Car garage w/paved driveway and the luxury of a Private dead-end ensures plenty of parking! This home showcases brand new floors and appliances, along with a luxurious master bathroom! Despite its proximity to the highway, noise is minimal. Don't miss the opportunity to make this stunning residence your own
$2,349,000
64 Woodside Lane Arlington, MA 02474
- Type:
- Single Family
- Sq.Ft.:
- 5,060
- Status:
- Active
- Beds:
- 6
- Lot size:
- 0.17 Acres
- Year built:
- 2024
- Baths:
- 7.00
- MLS#:
- 73219005
- Subdivision:
- Morningside
ADDITIONAL INFORMATION
Located in one of Arlington's most coveted neighborhoods, this stunning New Construction offers the epitome of luxury living. Boasting 5+ bedrooms, 6.5 baths, and a wealth of upscale amenities, it is is a sanctuary of style and sophistication. As you step inside, you're greeted by an expansive open concept floor plan that blends form and function. 9' ceilings and oversized windows flood the space with natural light. The gourmet kitchen features top of line SS appliances, Italian custom cabinetry, and a spacious tiered island for casual dining. The luxurious primary suite is a true retreat complete with spa like ensuite bath, private balcony and custom closet. The top level with large flex space and roof deck offers perfect opportunity for hosting and entertainment. Other highlights of this exceptional home are ensuite baths throughout, a partially finished basement and a first floor primary bedroom/study for generational or accessible living. Schedule your private showing today!
- Type:
- Condo
- Sq.Ft.:
- 1,154
- Status:
- Active
- Beds:
- 3
- Year built:
- 1900
- Baths:
- 2.00
- MLS#:
- 73199961
ADDITIONAL INFORMATION
Coming to the market is a fantastic opportunity for someone looking for modern comfort and convenience in Arlington Center. The combination of contemporary design, natural light, and hardwood floors creates an inviting atmosphere. The unfinished walk-up attic space offers plenty of potential for customization and expansion, allowing buyers to tailor the home to their specific needs and preferences. Additionally, the inclusion of a spacious laundry room and basement storage with two walk-out egresses adds practicality to the property.The location seems unbeatable, with easy access to public transportation, the Minute Man bike path, shops, and restaurants. It's a great opportunity for those seeking a lifestyle of ease and sophistication in the heart of Arlington.
$1,799,000
43 Brunswick Rd Arlington, MA 02476
- Type:
- Single Family
- Sq.Ft.:
- 3,079
- Status:
- Active
- Beds:
- 4
- Lot size:
- 0.15 Acres
- Year built:
- 1931
- Baths:
- 4.00
- MLS#:
- 73164356
- Subdivision:
- Jason Heights
ADDITIONAL INFORMATION
Stunning 4 bedroom, 2 full & 2 1/2 bath, 1931 English Tudor situated in beautiful Jason Heights. This architectural treasure is on a Private one-way road, a short walk to Menotomy Rocks Pk, Spy Pond & Rt 2. New James Hardie fiber cement siding, new exterior retaining walls, new auto garage doors, updated electric, boiler & hot water. Recent addition with updated kitchen & family room. Incredible original solid wood front door & beautiful interior wood doors throughout. A generous foyer leads to the dining room/family room, staircase, a beautifully arched living room with stunning brick fireplace & bay window. The gorgeous kitchen has high end appliances, Cherry wood cabinets, granite countertops. Traditional dining room complete with custom wainscoting, built in curio. Both family rooms have finished carpentry and custom mantles surrounding 1 gas and 1 wood fireplace. The oversized master bedroom complete with large dressing rm, his & her closets & full en suite.

The property listing data and information, or the Images, set forth herein were provided to MLS Property Information Network, Inc. from third party sources, including sellers, lessors and public records, and were compiled by MLS Property Information Network, Inc. The property listing data and information, and the Images, are for the personal, non-commercial use of consumers having a good faith interest in purchasing or leasing listed properties of the type displayed to them and may not be used for any purpose other than to identify prospective properties which such consumers may have a good faith interest in purchasing or leasing. MLS Property Information Network, Inc. and its subscribers disclaim any and all representations and warranties as to the accuracy of the property listing data and information, or as to the accuracy of any of the Images, set forth herein. Copyright © 2024 MLS Property Information Network, Inc. All rights reserved.

Copyright 2024 PrimeMLS, Inc. All rights reserved. This information is deemed reliable, but not guaranteed. The data relating to real estate displayed on this display comes in part from the IDX Program of PrimeMLS. The information being provided is for consumers’ personal, non-commercial use and may not be used for any purpose other than to identify prospective properties consumers may be interested in purchasing. Data last updated {{last updated}}.
Arlington Real Estate
The median home value in Arlington, MA is $1,032,500. This is higher than the county median home value of $567,300. The national median home value is $219,700. The average price of homes sold in Arlington, MA is $1,032,500. Approximately 57.86% of Arlington homes are owned, compared to 37.13% rented, while 5.01% are vacant. Arlington real estate listings include condos, townhomes, and single family homes for sale. Commercial properties are also available. If you see a property you’re interested in, contact a Arlington real estate agent to arrange a tour today!
Arlington, Massachusetts has a population of 44,992. Arlington is more family-centric than the surrounding county with 41.91% of the households containing married families with children. The county average for households married with children is 36.38%.
The median household income in Arlington, Massachusetts is $103,594. The median household income for the surrounding county is $92,878 compared to the national median of $57,652. The median age of people living in Arlington is 41.4 years.
Arlington Weather
The average high temperature in July is 82.7 degrees, with an average low temperature in January of 17.5 degrees. The average rainfall is approximately 48.6 inches per year, with 56.9 inches of snow per year.
