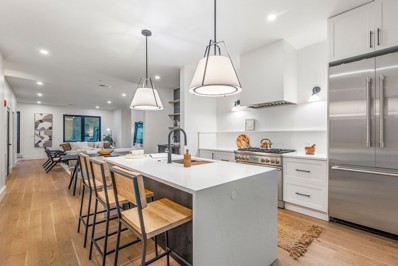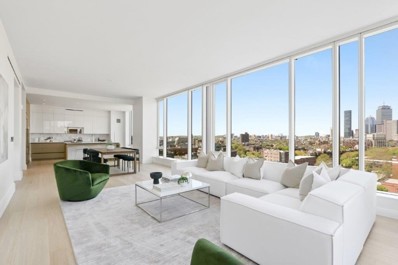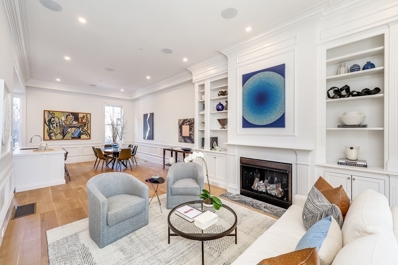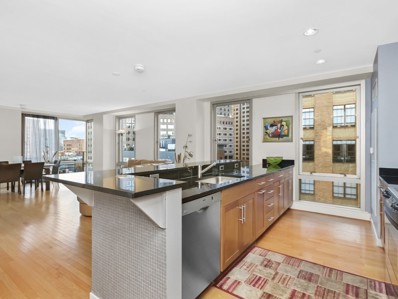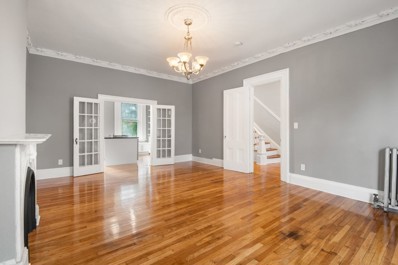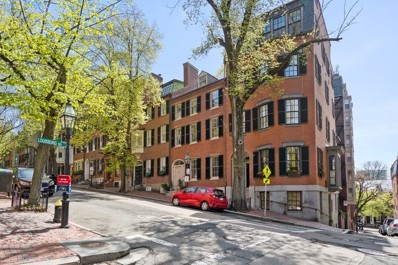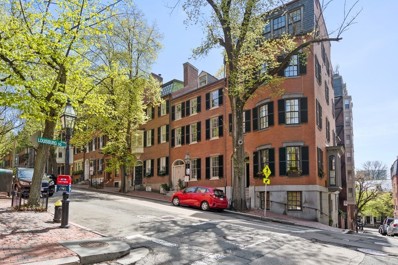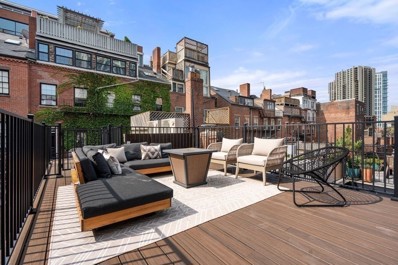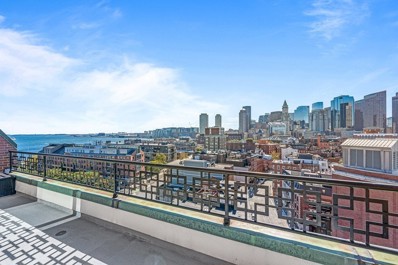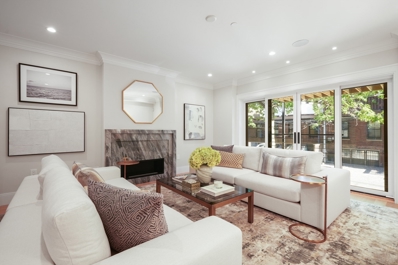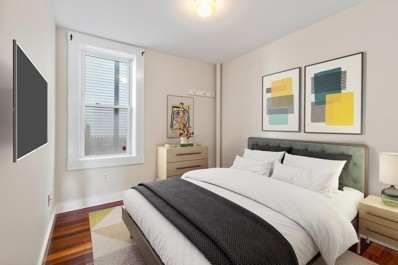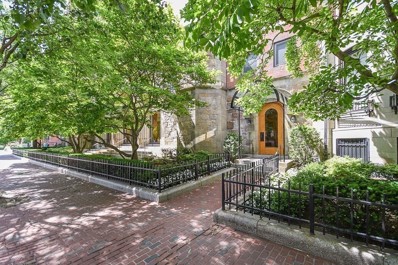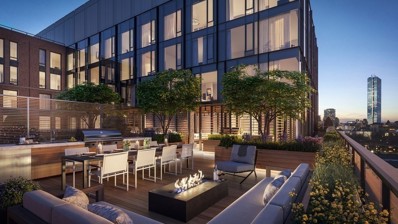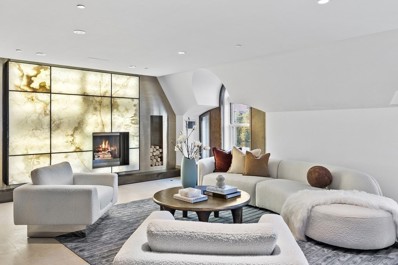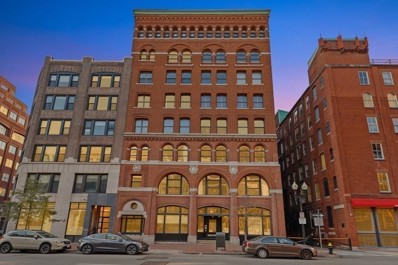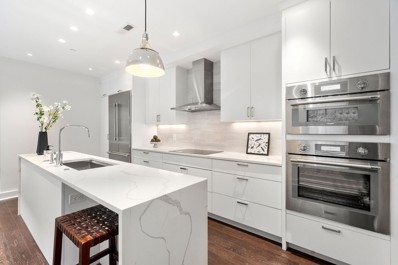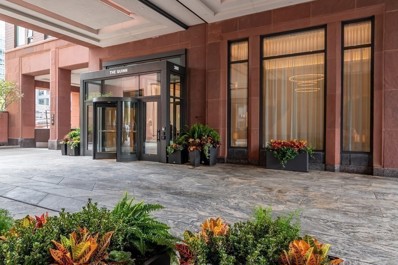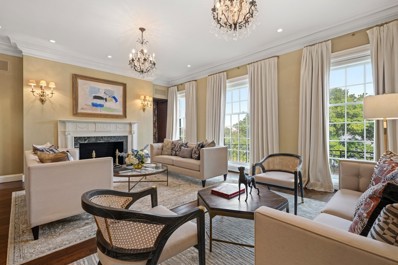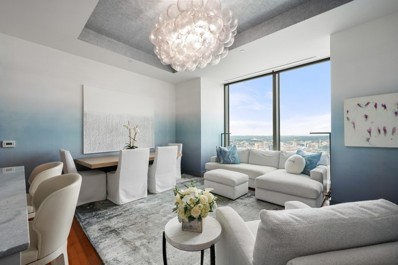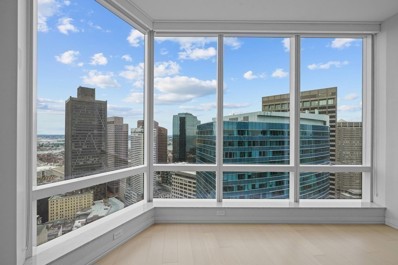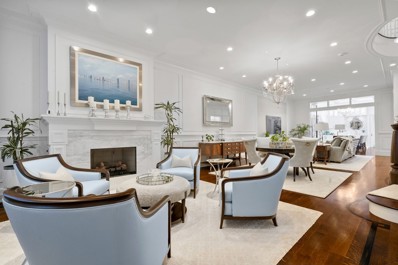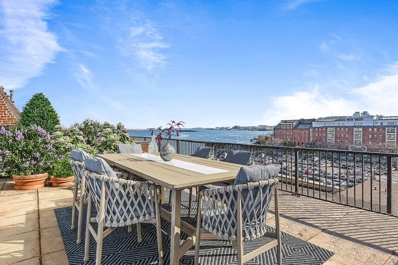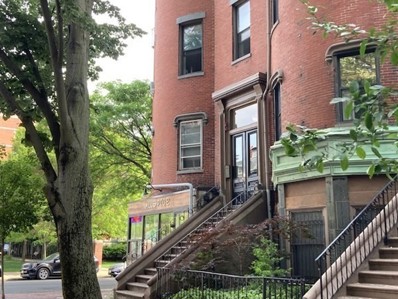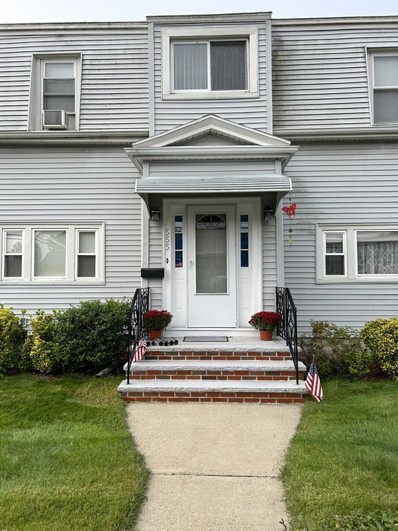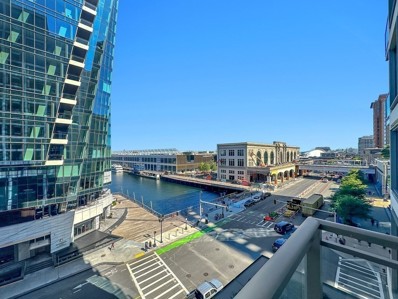Boston MA Homes for Sale
$1,284,900
238 Webster Street Unit PH Boston, MA 02128
- Type:
- Condo
- Sq.Ft.:
- 1,645
- Status:
- Active
- Beds:
- 2
- Year built:
- 2023
- Baths:
- 3.00
- MLS#:
- 73172354
ADDITIONAL INFORMATION
An oasis in the sky- your luxury home awaits. Featuring two spacious bedrooms, 2.5 bathrooms, & two off street parking spaces- this unit is double the class in all the right places. Outfitted with top of the line Thermador appliances & custom cabinets, the stunning chef's kitchen is a dream to host a private dinner with friends, or to enjoy a relaxing glass of wine at the end of your day. Spilling into the living area is a custom wet bar, expansive dining space, & a sprawling living area that is the epitome of elegance. The primary bathroom, expertly customized as if it were a five-star spa, has been designed with relaxation in mind. The larger than life private deck can take you from sunrise to sunset- so serene it could stop time. With a window at every turn, you have a 360 degree view of Boston that is unlike any other. Other features include in unit LG w/d, beverage cooler, vented range hood, pantry, custom walk-in primary closet, & deeded roof deck rights!
$6,299,000
380 Harrison Ave Unit 14J Boston, MA 02118
- Type:
- Condo
- Sq.Ft.:
- 2,704
- Status:
- Active
- Beds:
- 4
- Year built:
- 2021
- Baths:
- 5.00
- MLS#:
- 73172351
ADDITIONAL INFORMATION
New opportunity for exceptional 4-Bedroom! Bask in the serenity of your brand new sun-filled corner penthouse and capture panoramic views of Back Bay and the Financial District. This gracious 4-bedroom, 4.5 bathroom layout welcomes you home through a grand entry foyer which opens to an exquisitely appointed kitchen. A floating marble stone island, Wolf double oven, 5 burner stove, and a Subzero full height wine cooler offer an epicurean’s delight. Ideal for entertaining, the stunning living room features a gas fireplace with marble surround and custom built-in dry bar. This home embraces its place on the skyline offering a private rooftop cabana with outdoor kitchen, granite counter tops, and Subzero gas grill to enjoy life al fresco. A true sanctuary, the primary bath exudes sophistication with radiant heated floors, marble surround tub and shower. Perfection extends to the gun-metal finishes in the powder room and an expansive laundry room with custom built-ins with service entry.
$12,000,000
1 Fairfield Street Boston, MA 02116
- Type:
- Single Family
- Sq.Ft.:
- 5,700
- Status:
- Active
- Beds:
- 6
- Lot size:
- 0.05 Acres
- Year built:
- 1870
- Baths:
- 6.00
- MLS#:
- 73172298
ADDITIONAL INFORMATION
Reintroducing this newly RENOVATED rare 30-foot wide single-family home in the heart of the Back Bay and Boston’s most coveted neighborhood. Boasting 6 bedrooms, 5.5 bathrooms, and an expansive 5,700 square feet, this home mixes it's historical brownstone charm with contemporary luxuries of a newly installed elevator, exquisite custom wood flooring and state-of-the-art appliances throughout the home. This single-family includes a private entrance in-law/guest suite adorned with lofty 9' ceilings and comes equip with two private parking spaces and the option to acquire one garage parking.
$1,245,000
80 Broad St. Unit 1102 Boston, MA 02110
- Type:
- Condo
- Sq.Ft.:
- 1,664
- Status:
- Active
- Beds:
- 2
- Year built:
- 2006
- Baths:
- 3.00
- MLS#:
- 73171569
ADDITIONAL INFORMATION
Motivated Seller! Fantastic southeast facing corner Penthouse at FOLIO in the vibrant Financial District! This beautiful meticulously maintained home boasts a stylish open floor plan with great light and huge floor-to-ceiling windows. The chef's kitchen features cherry cabinetry, top of the line stainless, black granite countertops, and a huge breakfast bar. There is an adjacent pantry. Both bedrooms have en-suite bathrooms and are of generous size. His and hers closets in the master bedroom. Gleaming hardwood floors throughout. W/D in the pantry closet. 24 Hour concierge. Parking available for rent or purchase. FOLIO is a lovely mid-sized condominium building in a great location close to the Rose Kennedy Greenway. All of the restaurants and services of the Financial District, the Waterfront and the North End are close at hand.
$995,000
431 Dudley Street Boston, MA 02119
- Type:
- Single Family
- Sq.Ft.:
- 2,300
- Status:
- Active
- Beds:
- 4
- Lot size:
- 0.05 Acres
- Year built:
- 1876
- Baths:
- 3.00
- MLS#:
- 73171276
ADDITIONAL INFORMATION
Historic brick Victorian single family, 4 bedrooms/ 3 bathroom, 2,328 sq/ft of living space with private yard situated in a vibrant neighborhood of Roxbury. The first floor consists of a spacious layout, living room/dining room leading to kitchen/breakfast bar, stainless appliances, tall cabinets, original pine hardwood floor throughout and a full bathroom. The second floor offers 2 spacious equally sized bedrooms with good space closet plus study/office room and one full bathroom. The third-floor features hardwood floor throughout, two large bedrooms, ample closet space plus study/office room and full-size bathroom. The basement includes great storage with washer & dryer, brand-new heating system, hot water tank, and private fencing with landscaped backyard. MUST SEE!
$11,500,000
86 Mt Vernon Unit 1 Boston, MA 02108
- Type:
- Condo
- Sq.Ft.:
- 4,492
- Status:
- Active
- Beds:
- 5
- Lot size:
- 0.03 Acres
- Year built:
- 1875
- Baths:
- 6.00
- MLS#:
- 73171108
ADDITIONAL INFORMATION
No.86 Mt. Vernon is an exceptional corner residence overlooking the leafy and coveted Louisburg Square. Circa 1875, the 20’ wide townhouse offers +/- 4,492 sqft. of gracious living space on four floors, and boasts a distinguished brick façade with a high front stoop, plentiful windows framed by shutters, and an elegant, paneled vestibule. Inside is a floorplan that has been reconfigured for today’s modern lifestyle, yet with great care taken to preserve the beauty and integrity of the fine historic details throughout the home. Soaring ceilings, exquisite crown molding and ironwork, six fireplaces with original mantels intact serve as reminders of a grand era and a refined way of living. There also exists a massive rooftop garden terrace with stunning views of the Back Bay skyline. Radiant heat under richly hued mahogany floors throughout, direct elevator access to all floors, and 1 garage space at the Brimmer Street Garage complete this grand Beacon Hill offering
$11,500,000
86 Mount Vernon St Boston, MA 02108
- Type:
- Single Family
- Sq.Ft.:
- 4,492
- Status:
- Active
- Beds:
- 5
- Lot size:
- 0.03 Acres
- Year built:
- 1875
- Baths:
- 6.00
- MLS#:
- 73171103
ADDITIONAL INFORMATION
No.86 Mt. Vernon is an exceptional corner residence overlooking the leafy and coveted Louisburg Square. Circa 1875, the 20’ wide townhouse offers +/- 4,492 sqft. of gracious living space on four floors, and boasts a distinguished brick façade with a high front stoop, plentiful windows framed by shutters, and an elegant, paneled vestibule. Inside is a floorplan that has been reconfigured for today’s modern lifestyle, yet with great care taken to preserve the beauty and integrity of the fine historic details throughout the home. Soaring ceilings, exquisite crown molding and ironwork, six fireplaces with original mantels intact serve as reminders of a grand era and a refined way of living. There also exists a massive rooftop garden terrace with stunning views of the Back Bay skyline. Radiant heat under richly hued mahogany floors throughout, direct elevator access to all floors, and 1 garage space at the Brimmer Street Garage complete this grand Beacon Hill offering
$2,995,000
33 Bowdoin Street Unit 3 Boston, MA 02114
- Type:
- Condo
- Sq.Ft.:
- 2,541
- Status:
- Active
- Beds:
- 3
- Year built:
- 1890
- Baths:
- 4.00
- MLS#:
- 73170961
ADDITIONAL INFORMATION
Step off the street and past the herringbone floors of the entryway of this striking three unit, boutique new construction condo building. A private elevator awaits to bring you up to a beautiful open living space with high ceilings and the best walk-out deck you can find in this price point. An outdoor firepit, large sitting area and a separate dining space make this terrace perfect for entertaining along with a beverage center / wet bar just inside the kitchen doors. This newly constructed home has all of the practicality and bedroom count of a single family residence but with no below ground living or bedroom space. A second living space or playroom is located on the middle floor of the home offering additional lifestyle flexibility. The primary suite features a large walk-in closet, its own terrace and a spectacular bathroom. An extra office space is also located on the top floor away from all the action downstairs. Live close to MGH, Whole Foods and Beacon Hill Nursery School.
$2,495,000
300 Commercial St Unit 904 Boston, MA 02109
Open House:
Sunday, 4/28 12:30-1:30PM
- Type:
- Condo
- Sq.Ft.:
- 1,546
- Status:
- Active
- Beds:
- 2
- Lot size:
- 0.04 Acres
- Year built:
- 1900
- Baths:
- 2.00
- MLS#:
- 73170796
ADDITIONAL INFORMATION
Stunning Waterfront Penthouse with expansive wraparound private terrace, unobstructed views of the City and Harbor, ceiling-to-floors windows in every room, and Garage Parking. Living and Dining area with dual access to surrounding outdoor space, wood-burning fireplace, water and city views. Open Kitchen with custom cabinetry, built-in beverage center, and bar seating. Both bedrooms with custom closets, connecting walk-out deck, additional floor-to-ceiling glass, and incredible views of the City. Updated bathrooms features a soaking tub with custom tile work, vanity and lighting. Hardwood floors throughout, high ceilings, Washer/dryer, and crown moldings. The Mariner offers 24-hour concierge, Garage Parking, common roof deck with Harbor/City views and newly renovated Lobby and hallways. Located on the primary footpath of the Waterfront, steps from the Historic North End, Faneuil Hall, Greenway, TD Garden, Seaport District, Financial District, and all major transportation points.
$5,425,000
149 W Newton St Boston, MA 02118
Open House:
Saturday, 4/27 12:00-1:00PM
- Type:
- Single Family
- Sq.Ft.:
- 3,497
- Status:
- Active
- Beds:
- 4
- Lot size:
- 0.03 Acres
- Year built:
- 1865
- Baths:
- 5.00
- MLS#:
- 73170431
ADDITIONAL INFORMATION
New Construction by Silverstone Development! A hybrid approach was chosen for this unique home with a mix of modern/classic design in this 4 Beds & 4.5 Baths Single Family in the Historic SE. The five floors were designed around the open switchback center staircase allowing for an open floor plan on the living levels. This home offers a living room with gas fireplace, separate dining room, family room with custom built-ins, extra bonus sitting area/den and primary suite spanning the entire floor with “High Design” en-suite bath. Special attention was used in designing the kitchen focusing on storage, floating island and state-of-the-art appliances by Miele/Sub-Zero. Other features include an oversized glass floor deck off the kitchen, roof deck, designer baths, large guest bedrooms, built-out laundry closet, h/w floors, custom closets, pre-wired for Home Audio/Surround Sound and heated parking pad for 2 cars.
- Type:
- Condo
- Sq.Ft.:
- 1,300
- Status:
- Active
- Beds:
- 3
- Year built:
- 1928
- Baths:
- 1.00
- MLS#:
- 73169888
ADDITIONAL INFORMATION
Discover urban living at its finest in this charming three-bedroom corner-unit condo. With a spacious 1,300-square-foot layout, this pet-friendly property offers a perfect blend of classic charm and modern convenience. Enter inside to find gleaming hardwood floors throughout, high ceilings that create an open and airy atmosphere, and central air conditioning for comfort on those hot summer days! The fully equipped kitchen with gas cooking and in-unit laundry makes daily tasks a breeze. Nestled in a prime location, this condo is a commuter's dream, with easy access to the nearby T station for city-bound journeys. Plus, the scenic Carson Beach is just a stone's throw away, offering a perfect retreat for leisurely strolls and outdoor activities. Don't miss the chance to make this beautifully renovated condo your new home. Schedule a viewing today and experience the best of urban living!
$1,975,000
492 Beacon Unit 82 Boston, MA 02115
- Type:
- Condo
- Sq.Ft.:
- 1,660
- Status:
- Active
- Beds:
- 3
- Year built:
- 1890
- Baths:
- 3.00
- MLS#:
- 73169575
ADDITIONAL INFORMATION
Nestled within the historic charm of Boston's Back Bay, this stunning condo is a true gem. Spanning 1,660 sq ft, this 3 bed/2.5 bath residence is a unique blend of modern luxury and timeless character. Located in a full-service building that was once a church, this property offers the privacy and space of a stand-alone townhouse while enjoying the conveniences of a full-service luxury building. Sunlight bathes the interiors, showcasing the brand-new kitchen and inviting living area with a cozy fireplace. Upstairs offers 2 bedrooms and courtyard balcony and full bath with laundry. Primary bedroom stuns with soaring ceilings, wall of “flower petal” windows, original to church, with cityscape and courtyard views - complete w/ a perfect home office or meditation nook. Park in the garage and explore the Charles River Esplanade or Commonwealth Mall leading to all the best shopping, dining, culture and recreation that makes Back Bay one of Boston’s most coveted locales.
$2,999,000
380 Harrison Ave Unit 14 H Boston, MA 02118
- Type:
- Condo
- Sq.Ft.:
- 1,551
- Status:
- Active
- Beds:
- 3
- Year built:
- 2021
- Baths:
- 3.00
- MLS#:
- 73169171
ADDITIONAL INFORMATION
NEW construction! Take in iconic views of the Boston skyline from your 3-bedroom 2.5-bathroom home featuring a gas fireplace with Calacatta stone surround. This home includes Sub-Zero and Wolf appliances with double wall ovens and a full height wine refrigerator, a five-piece master bath with radiant heated floors, and an en-suite secondary bath. Last but not least, this home includes an option to purchase a private roof top cabana which includes a built-in food prep area complete with gas grill, refrigerator and sink. The Quinn brings a new standard of living to the South End. A suite of hospitality-focused services offers everything from personal errands to private event coordination, so you can live effortlessly. Building amenities include an indoor lap pool, sauna, and an 8,000-sf fitness center, squash court, a billiards room, game room, children’s play room, and landscaped roof terrace with dining and BBQ areas. Multiple lounges provide space to relax or entertain.
- Type:
- Condo
- Sq.Ft.:
- 4,758
- Status:
- Active
- Beds:
- 2
- Year built:
- 1899
- Baths:
- 3.00
- MLS#:
- 73169095
ADDITIONAL INFORMATION
Nestled among classic Back Bay brownstones, the Burrage Mansion's white-stone, castle-like façade captures the attention of its Commonwealth Avenue peers. An elevator grants direct access to the 2-bedroom, 2.5-bathroom unit, offering 4,758 square feet of living space. Soaring ceilings and luminous skylights give the space a refreshing, airy ambiance. 314 Commonwealth features an open floor plan that seamlessly integrates living and dining areas, with a kitchen that centers the home and boasts a minimalist design including a lengthy island with stainless-steel base. Ascend the floating staircase to discover the crown jewel of this property, a sprawling roof deck (complete with gas grill and hot tub), a huge adjoining full bath, and a spacious primary suite with direct access to the deck. This top level is an oasis high above the city that grants breathtaking views — perfect for relaxing and entertaining alike.
Open House:
Sunday, 4/28 12:00-1:00PM
- Type:
- Condo
- Sq.Ft.:
- 1,472
- Status:
- Active
- Beds:
- 1
- Lot size:
- 0.03 Acres
- Year built:
- 1900
- Baths:
- 1.00
- MLS#:
- 73169035
ADDITIONAL INFORMATION
This unique live/work loft in the Leather District is perfect for the urban professional. Located directly across from South Station, this sun-filled front corner unit has dramatic arched window with impressive city views. The open plan features polished concrete floors, track lighting, and 12-foot high terracotta ceilings. The kitchen has stone counters, gas cooking, custom Sub-Zero and oversized island. The spa bath has a jetted tub and large closet. There is also a washer/dryer in unit. Elevator access and individual central AC. The condo fee includes heat and hot water. This convenient location is adjacent to the Rose Kennedy Greenway and short distance to the Financial District, Chinatown, and the Seaport District's museums and many restaurants.
$1,950,000
33 Bowdoin Street Unit 2 Boston, MA 02114
Open House:
Sunday, 4/28 12:00-1:00PM
- Type:
- Condo
- Sq.Ft.:
- 1,428
- Status:
- Active
- Beds:
- 2
- Year built:
- 1890
- Baths:
- 2.00
- MLS#:
- 73168992
ADDITIONAL INFORMATION
Welcome to The Residences at 33 Bowdoin in Boston's historic Beacon Hill ! This New Construction 2nd floor, two bedroom, two bathroom property is the first home to become available. Laid out on a single floor, this beautiful unit is perfectly suited for entertaining with a large open kitchen leading to a private deck space just opposite the expansive island. Custom white cabinets and quartz counters make this the showpiece of the home. The living and dining spaces have West facing windows, recessed lighting and built-in's for storage. The primary suite is just incredible with a king sized bedroom, walk-in closet already full of custom storage options and a bathroom with double vanities and a large glass shower enclosure. The guest room has views up and down Bowdoin street along with its own custom bath. There is central air and an in-unit washer/dryer. Walk to the shops and restaurants on Charles Street, TD Garden, the Esplanade, MGH, Whole Foods and the newly minted Bulfinch Crossing.
$1,029,000
380 Harrison Ave Unit 1120 Boston, MA 02118
- Type:
- Condo
- Sq.Ft.:
- 746
- Status:
- Active
- Beds:
- 1
- Year built:
- 2021
- Baths:
- 1.00
- MLS#:
- 73168753
ADDITIONAL INFORMATION
Luxury living in this stunning condo at The Quinn! Step into your spacious 1-bedroom, 1-bathroom haven, offering a generous open layout for living and dining, perfect for hosting guests. Revel in the expansive kitchen, complete with floor-to-ceiling windows that add a touch of drama. This modern home boasts European white oak floors, top-notch Thermador and Bosch appliances, including a concealed refrigerator and dishwasher, and meticulously crafted Italian kitchen cabinetry. The bathroom features sleek quartz countertops and an oversized shower enclosed in glass. Residents can enjoy an array of luxurious amenities, an indoor lap pool, a relaxing sauna, and a sprawling 8,000 SF fitness center. Stay active with a squash court, unwind in the billiards room or game room, and find focus in the work lounge. The landscaped roof terrace invites you to dine under the open sky and make use of the outdoor BBQ and kitchen areas. Multiple lounges to unwind and entertain.
$6,790,000
370 Beacon Street Unit 3 Boston, MA 02116
- Type:
- Condo/Townhouse
- Sq.Ft.:
- 3,300
- Status:
- Active
- Beds:
- 3
- Year built:
- 1926
- Baths:
- 4.00
- MLS#:
- 73168610
ADDITIONAL INFORMATION
This magnificent Waterside Beacon floor-through home is the former residence of Doris Buffett, the older sister of Warren Buffett. This three-plus bedroom masterpiece residence offers understated elegance in Boston’s Back Bay complete with direct elevator access, one parking space, and 3300 SQFT of gracious living space. There are soaring ceilings, exquisite period details and oversized windows with outstanding Charles River views throughout. The fireplaced formal living and dining rooms are marvelous in every detail, with the dining room adjacent to the eat-in chef’s kitchen. The corner primary suite features a spacious walk-in closet and a lavish bathroom. With a handsome library, a total of three-and-a-half bathrooms and a private home gym with half bath, this luxurious home is not to be missed. Beacon Court amenities include a live-in superintendent, beautifully landscaped walkway and plenty of storage space. Centrally located to the Esplanade, Newbury St, and the Prudential Center
$3,925,000
1 Dalton St. Unit 4605 Boston, MA 02115
- Type:
- Condo
- Sq.Ft.:
- 1,288
- Status:
- Active
- Beds:
- 2
- Year built:
- 2019
- Baths:
- 2.00
- MLS#:
- 73167672
ADDITIONAL INFORMATION
Welcome to this stunning 2 bed/2 bath home in the highly sought-after One Dalton Building! This residence is a cutting-edge 61 story skyscraper in the heart of Back Bay that offers a luxurious and contemporary living experience, boasting an array of impressive amenities in an unbeatable location as well as the world-renowned Japanese restaurant, Zuma. There is an abundance of natural light streaming through this designer unit which creates a bright, inviting atmosphere throughout the home. The open floor plan seamlessly connects the living, dining, and kitchen areas. The living area has a gas fireplace while the sleek, well-appointed kitchen is a chef's dream, featuring high-end appliances, poggenpohl cabinetry and ample storage space. The guest and primary bedrooms boast picturesque city views and the primary en-suite bathroom offers a spa-like experience with its luxurious finishes. This condo offers unparalleled convenience and all the customizations all ready included!
$2,099,000
1 Franklin St Unit #4007 Boston, MA 02110
- Type:
- Condo
- Sq.Ft.:
- 1,423
- Status:
- Active
- Beds:
- 2
- Year built:
- 2016
- Baths:
- 3.00
- MLS#:
- 73167500
ADDITIONAL INFORMATION
Experience the ultimate in luxury living with this stunning Millennium Tower unit! Enjoy panoramic views of the Boston Harbor, Financial District and beyond from floor-to-ceiling windows in every room of this 2 bedroom layout with 2.5 baths on the 40th floor. Features include 10-foot ceilings, Poggenpohl kitchen and bath cabinetry, Sub-Zero and Wolf appliances with gas cooking, wide-plank oak floors and marble baths. Millennium Tower Boston residents enjoy 5-star services, doorman, 24-hour concierge, plus access to an exclusive two-story Club with dramatic owner’s lounge offering private dining and bar, screening room, billiard parlor, library, private function room, outdoor terrace, children’s playroom, 75-foot lap pool and a gym. Don't miss out on this rarely available floor-plan and schedule your showing today!
$19,950,000
279 Marlborough St Boston, MA 02116
- Type:
- Single Family
- Sq.Ft.:
- 6,990
- Status:
- Active
- Beds:
- 4
- Lot size:
- 0.06 Acres
- Year built:
- 1899
- Baths:
- 7.00
- MLS#:
- 73166989
ADDITIONAL INFORMATION
Perfectly situated on the sunny side of Marlborough between E and F. Finished in 2019, this bespoke masterpiece was crafted to the absolute highest of standards and is a showcase of masterful craftsmanship and pure excellence. The amount of thought and care taken in the design phase is evident in every surface of the home. 279 Marlborough was built for everyday living as well as elegant entertaining. The parlor level strikes the perfect balance between comfort and elegance. The grand open staircase is simply a work of art. Walls of glass lead to the top floor terrace with outdoor fireplace and postcard views of the Back Bay skyline. Radiant floors throughout. Rare attached garage with lift to accommodate two full size cars. State of the art systems. Elevator to every floor. Electric car charging. Hardwired for internet. Heated walkways front and rear. Custom features far too numerous to list. This is a home without compromise, and beyond compare.
$3,995,000
343 Commercial St Unit 602 Boston, MA 02109
Open House:
Sunday, 4/28 12:30-1:30PM
- Type:
- Condo
- Sq.Ft.:
- 2,547
- Status:
- Active
- Beds:
- 2
- Lot size:
- 0.07 Acres
- Year built:
- 1855
- Baths:
- 2.00
- MLS#:
- 73166472
ADDITIONAL INFORMATION
Dramatic Penthouse at Union Wharf features expansive outdoor space with unobstructed water and city views. This corner, floor-through has 2 terraces, several exposures, a wood-burning fireplace, ceiling-to-floor glass doors and multiple Skylights. Architecturally designed with a custom staircase to an office. Open Kitchen with high-end appliances, custom stone and cabinetry. King size Master with terrace, City views, extensive storage and ensuite bath with jetted tub, steam shower, and double vanity. Guest bed with built-ins and walk-out balcony. Guest bath with custom vanity, tile work, and lighting. One deeded parking with option for additional. Union Wharf features 24-hour gated parking, sea-side heated swimming pool, on-site management, guest parking, marina rental slips, and a spectacular common roof deck. On the primary footpath of The Waterfront, steps to The North End, Seaport, Greenway, North/South Station, Faneuil Hall, Downtown Boston, and all major transportation points.
- Type:
- Condo
- Sq.Ft.:
- 380
- Status:
- Active
- Beds:
- n/a
- Lot size:
- 0.01 Acres
- Year built:
- 1920
- Baths:
- 1.00
- MLS#:
- 73166084
ADDITIONAL INFORMATION
South End Beauty PRICED TO SELL!!! Located on the Prettiest Street, this Bright and Sunny unit is the perfect solution to your commuting needs. Enjoy living in this Gorgeous Brownstone with its historic vibe, yet today's style inside. This 2 room studio with a dedicated kitchen will delight you. Stainless appliances, Hardwood Flooring, Soaring Ceilings and a Grand Foyer to welcome you home every day.
$699,000
555 Beech St Boston, MA 02131
Open House:
Sunday, 4/28 1:00-3:00PM
- Type:
- Single Family
- Sq.Ft.:
- 1,808
- Status:
- Active
- Beds:
- 3
- Lot size:
- 0.29 Acres
- Year built:
- 1880
- Baths:
- 2.00
- MLS#:
- 73165780
- Subdivision:
- Metropolitan Heights Area
ADDITIONAL INFORMATION
3 bdrm, 1.5 baths. "With Old Time Charm" 3 car tandem with turn around driveway with on street parking. Beautiful level yard with mature plantings. Walk to bus line, close to all amenities. Walking distance to golf course, short drive to Highway, Medical Centers, hiking trails, Blue Hills, Arnold Arboretum, Jamaica Way, A great place to call "HOME SWEET HOME" come see for yourself, The possibilities are endless . Property being sold in "As Is" condition. Buyer and buyer agent to do due diligence.
$2,299,900
133 Seaport Blvd Unit 620 Boston, MA 02210
- Type:
- Condo
- Sq.Ft.:
- 1,255
- Status:
- Active
- Beds:
- 2
- Year built:
- 2019
- Baths:
- 3.00
- MLS#:
- 73163203
ADDITIONAL INFORMATION
Welcome to 133 Seaport Blvd! This barely used 2 bed 2-1/2 bath unit w/balcony over looks Seaport Blvd and offers partial Harbor Views, with a few upgrades including 2 Valet Parking spots, Custom Lutron motorized shades and Custom California closets! Finishes include white oak wood plank floors throughout, open kitchen with custom Italian cabinetry, Thermador integrated appliances, and spa like marble bath. 2 levels of spectacular retail and restaurants paired with over 50,000 sq ft of indoor and outdoor amenities. With a focus on innovation and wellness, EchelonSeaport residents enjoy 1 indoor and 2 outdoor pools as well as state of the art fitness facilities including an indoor basketball court, golf simulator and yoga studio. The Club Level features a fireplace lounge, private dining room, and outdoor terraces with grill stations and fire pits all designed to be an extension of your home. 24/7 concierge, doormen, porters, and 24/7 Valet Pkg.

The property listing data and information, or the Images, set forth herein were provided to MLS Property Information Network, Inc. from third party sources, including sellers, lessors and public records, and were compiled by MLS Property Information Network, Inc. The property listing data and information, and the Images, are for the personal, non-commercial use of consumers having a good faith interest in purchasing or leasing listed properties of the type displayed to them and may not be used for any purpose other than to identify prospective properties which such consumers may have a good faith interest in purchasing or leasing. MLS Property Information Network, Inc. and its subscribers disclaim any and all representations and warranties as to the accuracy of the property listing data and information, or as to the accuracy of any of the Images, set forth herein. Copyright © 2024 MLS Property Information Network, Inc. All rights reserved.
Boston Real Estate
The median home value in Boston, MA is $750,000. This is higher than the county median home value of $559,100. The national median home value is $219,700. The average price of homes sold in Boston, MA is $750,000. Approximately 32.57% of Boston homes are owned, compared to 59.58% rented, while 7.85% are vacant. Boston real estate listings include condos, townhomes, and single family homes for sale. Commercial properties are also available. If you see a property you’re interested in, contact a Boston real estate agent to arrange a tour today!
Boston, Massachusetts has a population of 669,158. Boston is less family-centric than the surrounding county with 22.64% of the households containing married families with children. The county average for households married with children is 23.73%.
The median household income in Boston, Massachusetts is $62,021. The median household income for the surrounding county is $61,242 compared to the national median of $57,652. The median age of people living in Boston is 32 years.
Boston Weather
The average high temperature in July is 82.7 degrees, with an average low temperature in January of 19.7 degrees. The average rainfall is approximately 49.2 inches per year, with 47 inches of snow per year.
