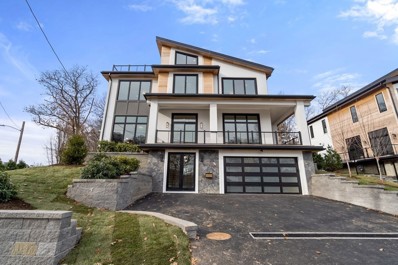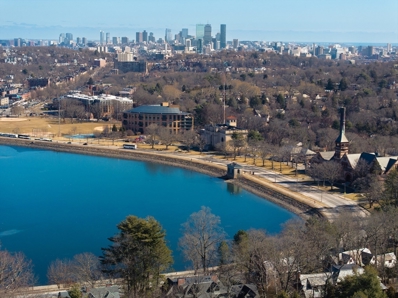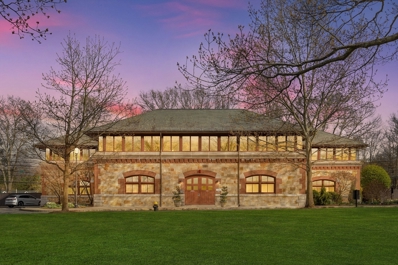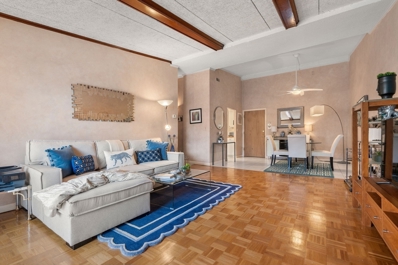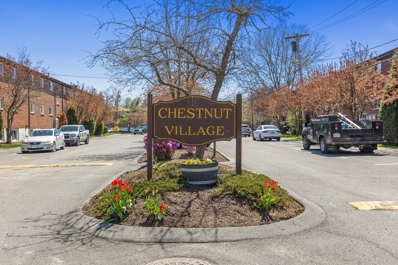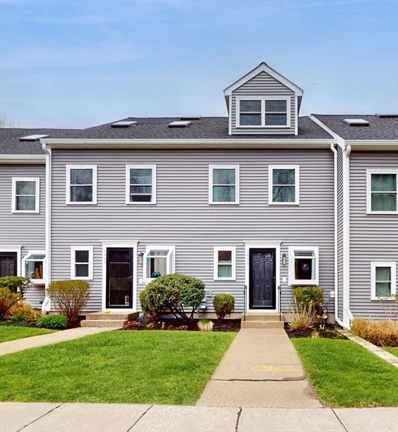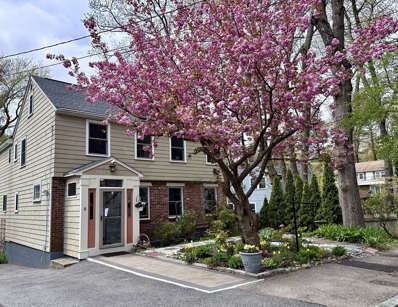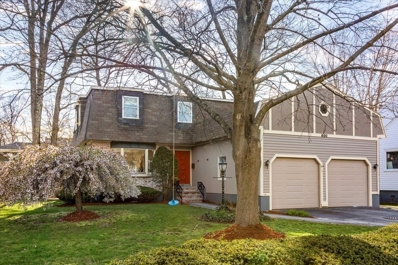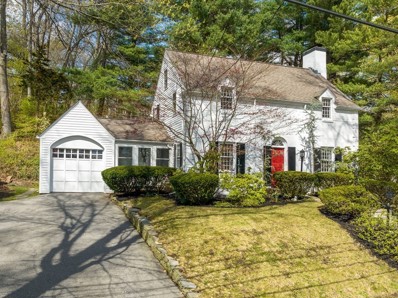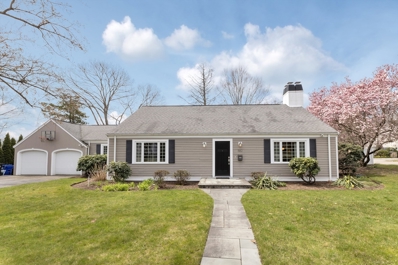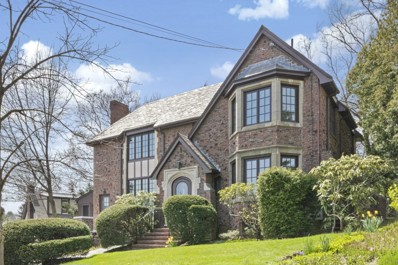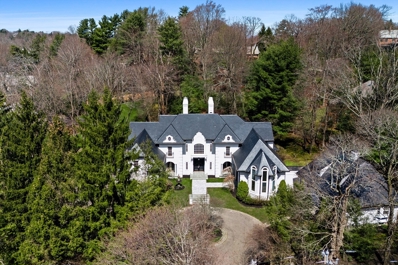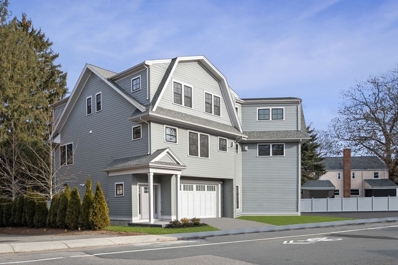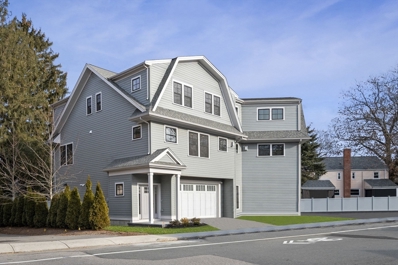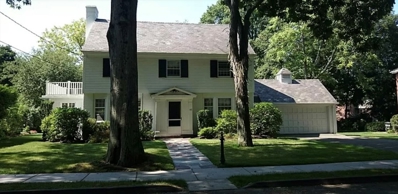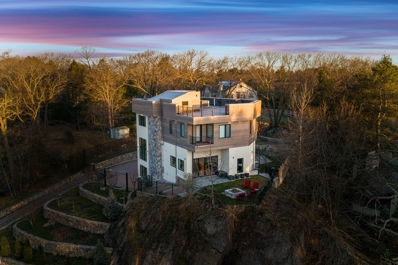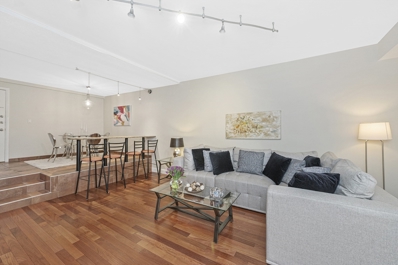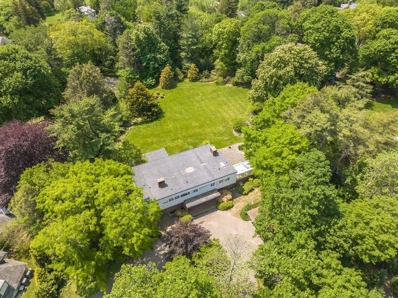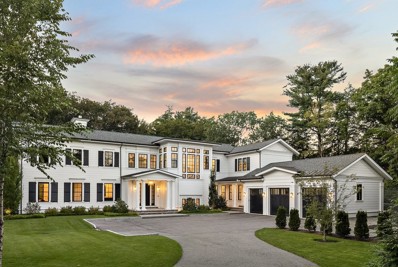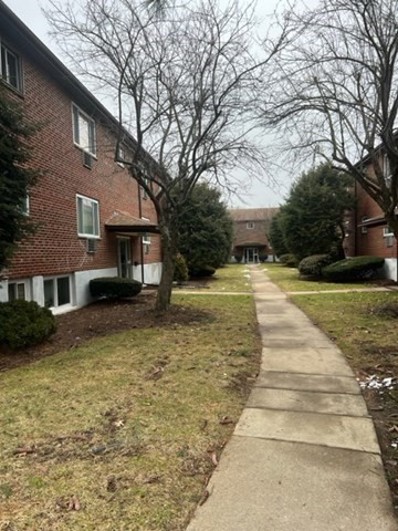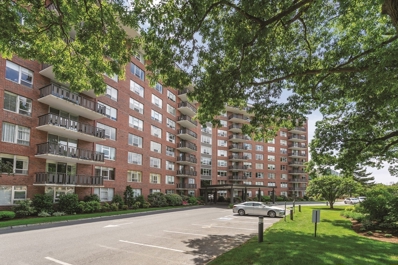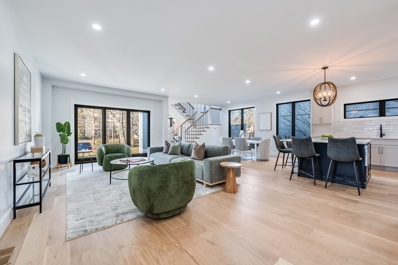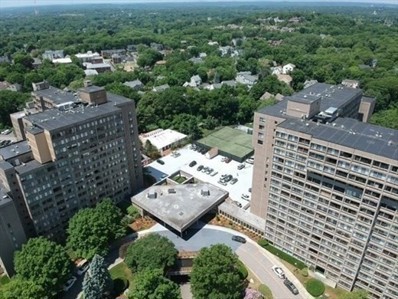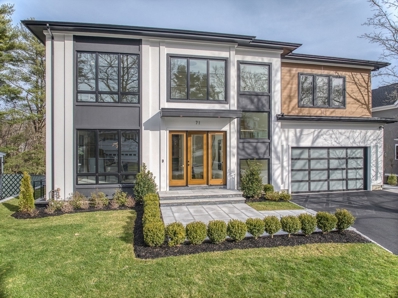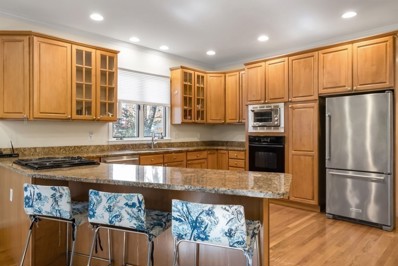Chestnut Hill MA Homes for Sale
$2,495,000
2 Moody St Newton, MA 02467
- Type:
- Single Family
- Sq.Ft.:
- 4,653
- Status:
- NEW LISTING
- Beds:
- 5
- Lot size:
- 0.24 Acres
- Year built:
- 2024
- Baths:
- 6.00
- MLS#:
- 73229455
- Subdivision:
- Chestnut Hill
ADDITIONAL INFORMATION
Just completed stunning new construction residence with custom luxury finishes throughout in desirable Chestnut Hill Newton under $2.5 million. Professionally designed home by premier local builder features an ideal open floor plan, high ceilings, floor to ceiling windows and gorgeous outdoor spaces, offering 5 bedrooms, 5 full and 1 half baths including a main level guest suite/office with full bath and walk-in closet. Multiple living spaces on the main level provide access to large wrap-around porches, decks and patios. The oversized entertainer's kitchen includes top-of-the-line Miele appliances, a mammoth island, breakfast area, walk-in pantry, and butler's pantry with a seven-foot tall wine fridge. Bedroom level contains four large bedrooms, all with private baths including a gorgeous primary suite with fireplace, private balcony and full length walk-in closet. A stunning roof deck off top floor bonus space offers amazing views. Two car garage plus workout room on entry level.
Open House:
Wednesday, 5/1 11:00-12:00PM
- Type:
- Condo
- Sq.Ft.:
- 905
- Status:
- NEW LISTING
- Beds:
- 1
- Year built:
- 1887
- Baths:
- 1.00
- MLS#:
- 73229291
ADDITIONAL INFORMATION
The Chestnut Hill Reservoir provides a picturesque backdrop for this open concept, lavish one bedroom with a chef’s kitchen, expansive windows & soaring ceilings. A spacious & sophisticated living/dining area offers panoramic views of the reservoir. The kitchen is equipped with a Sub-Zero, Wolf Stove, dishwasher, ample cabinet space, & a welcoming island. This thoughtfully designed home includes a sun-filled bedroom, luxurious bathroom with an enclosed glass shower, in-unit laundry, AC, & parking spot #70. The condo offers a variety of amenities: gym, function room, snow removal, landscaping, & attentive on-site staff. Living at The Waterworks combines the tranquility of Chestnut Hill with the vibrant city life, w/ downtown Boston just a short distance away. Located near the C & D lines makes it easy to access Boston's renowned restaurants, cultural attractions, Newton Centre, Coolidge Corner, & the Longwood Medical area. Find your niche in one of BOSTON’s most desirable neighborhoods.
Open House:
Wednesday, 5/1 11:00-12:00PM
- Type:
- Condo
- Sq.Ft.:
- 905
- Status:
- NEW LISTING
- Beds:
- 1
- Year built:
- 1887
- Baths:
- 1.00
- MLS#:
- 73229277
ADDITIONAL INFORMATION
The Chestnut Hill Reservoir provides a picturesque backdrop for this open concept, lavish one bedroom with a chef’s kitchen, expansive windows & soaring ceilings. A spacious & sophisticated living/dining area offers panoramic views of the reservoir. The kitchen is equipped with a Sub-Zero, Wolf Stove, dishwasher, ample cabinet space, & a welcoming island. This thoughtfully designed home includes a sun-filled bedroom, luxurious bathroom with an enclosed glass shower, in-unit laundry, AC, & parking spot #70. The condo offers a variety of amenities: gym, function room, snow removal, landscaping, & attentive on-site staff. Living at The Waterworks combines the tranquility of Chestnut Hill with the vibrant city life, w/ downtown Boston just a short distance away. Located near the C & D lines makes it easy to access Boston's renowned restaurants, cultural attractions, Newton Centre, Coolidge Corner, & the Longwood Medical area. Find your niche in one of Boston's most desirable neighborhoods.
- Type:
- Condo
- Sq.Ft.:
- 774
- Status:
- NEW LISTING
- Beds:
- 1
- Lot size:
- 0.02 Acres
- Year built:
- 1964
- Baths:
- 1.00
- MLS#:
- 73228875
ADDITIONAL INFORMATION
Presenting a rare gem in Chestnut Hill! This much desired penthouse corner unit is bathed in abundant natural light and boasts a spacious one-bedroom floor plan with soaring cathedral ceilings. The updated kitchen features sleek and neutral countertops, gas cooking, and leads to a generously sized dining area, perfect for entertaining. Overlooking the living room with beautiful wood flooring, it's an ideal space for both work and relaxation. Floor-to-ceiling glass sliding doors open to a private oversized balcony, creating an inviting indoor-outdoor flow. Completing this unit is a beautifully maintained updated full bath with Jacuzzi tub and a comfortably-sized bedroom with a walk-in closet. Enjoy the convenience of one deeded parking space and private storage, along with amenities such as a renovated in-ground pool, clubhouse, and laundry facilities. Located near The Square, The Street, & The Shops at Chestnut Hill, & minutes from Wegman's, this property offers an unbeatable location.
$440,000
56 Bryon Rd Unit 2 Boston, MA 02467
- Type:
- Condo
- Sq.Ft.:
- 786
- Status:
- NEW LISTING
- Beds:
- 2
- Lot size:
- 0.02 Acres
- Year built:
- 1950
- Baths:
- 1.00
- MLS#:
- 73228548
ADDITIONAL INFORMATION
Conveniently located in the heart of Chestnut Hill is a recently renovated 2-bedroom, 1-bathroom condo. This sunny and bright condo features hardwood floors throughout and a window in every room. The condo attributes a new modern, updated eat-in kitchen with white shaker cabinets, stone countertops, and newer stainless-steel appliances. The ample bedrooms are similar in size. The condo has so many closets! Heat, hot water, 1 deeded parking space, snow removal, and grounds are included in the condo fee. The Woodside Condominium Community features an inground pool, tennis courts, barbeque area, visitor parking laundry in building and a playground. This condo is near many options for public transportation, 51 bus and easy highway access. The condo is minutes away from so many local shops, restaurants, outdoor space and VFW Parkway! This is a gem you don’t want to miss!
- Type:
- Condo
- Sq.Ft.:
- 2,035
- Status:
- NEW LISTING
- Beds:
- 3
- Lot size:
- 0.05 Acres
- Year built:
- 1985
- Baths:
- 3.00
- MLS#:
- 73227851
ADDITIONAL INFORMATION
Welcome to Chestnut Hill Woods. This beautiful townhome has been meticulously maintained and is filled with natural light. Enjoy the open concept first floor that is perfect for entertaining! The kitchen with stainless appliances leads to the spacious dining area & living room with fireplace. The sliding door leads out to a private deck with a view of the conservation land. A half bath completes this floor. The second floor features the primary bedroom with ensuite full bathroom, plus another large bedroom, full bathroom and laundry. Fabulous top floor loft perfect for a 3rd bedroom and office, with a vaulted ceiling and skylights. There is 1 deeded parking space plus ample visitor spaces for guests. Superb location with easy access to restaurants, shops, Wegmans, and lots of walking trails. Professionally managed condo association has just completed large building envelope project including new siding, roof, windows, decks.
$1,799,000
9 Sherrin Road Brookline, MA 02467
- Type:
- Single Family
- Sq.Ft.:
- 3,770
- Status:
- NEW LISTING
- Beds:
- 5
- Lot size:
- 0.13 Acres
- Year built:
- 1940
- Baths:
- 4.00
- MLS#:
- 73227631
ADDITIONAL INFORMATION
Nestled on a picturesque street in Chestnut Hill, South Brookline, this 5-bed, 3.5-bath sanctuary blends charm with modern luxury. Renovated over 32 years, the home boasts warmth and character. Enter through the mudroom to an graceful living room with a wood mantel fireplace, flowing into a dining room and bonus room for gatherings. Kitchen offers ample counter space and a sizable table area. A half bath and home office complete the main floor. Upstairs, has four bedrooms, including an extra-large en-suite main bathroom with a walk-in closet and cathedral ceiling. A pull-down staircase leads to a full attic. The lower level features a full bath, laundry, a cozy bedroom, and a large entertainment space with direct yard access. A stone patio, lush yard, and irrigation system create a private oasis. The rear deck is perfect for al fresco dining. Steps from the 86-acre Allendale Woods, this home offers outdoor adventures, gardening, walking trails….
$1,469,000
800 West Roxbury Parkway Brookline, MA 02467
- Type:
- Single Family
- Sq.Ft.:
- 3,048
- Status:
- NEW LISTING
- Beds:
- 3
- Lot size:
- 0.17 Acres
- Year built:
- 1972
- Baths:
- 4.00
- MLS#:
- 73227552
ADDITIONAL INFORMATION
SOUTH BROOKLINE, Chestnut Hill ... This striking Contemporary-style residence, with 3 bedrooms and 3.5 bathrooms, offers a wonderful layout. A cook's kitchen with custom cabinetry, slate countertops, and a breakfast bar is filled with light & was designed to offer a flexible space for eating & relaxing, with access to the family room with fireplace, beautifully landscaped patio, 2024 fenced-in yard, and two-car garage through the mudroom. The lovely dining room & front-to-back living room, with gas fireplace, offer oversize windows & views of the yard. There is a half bathroom on this floor. The second level offers 3 bedrooms including a luxurious primary bedroom with walk-in closet, & another full bathroom. The lower level provides the perfect guest & family retreat w/family room, guest/bonus room, full bathroom, & laundry room. Close to shops & restaurants at Putterham Circle & Chestnut Hill, Baker School, Allandale Farm, Larz Anderson Park, Commuter Rail, & Longwood Medical Area.
$1,349,000
130 Beverly Rd Brookline, MA 02467
- Type:
- Single Family
- Sq.Ft.:
- 2,260
- Status:
- NEW LISTING
- Beds:
- 4
- Lot size:
- 0.32 Acres
- Year built:
- 1937
- Baths:
- 3.00
- MLS#:
- 73227343
ADDITIONAL INFORMATION
Sitting on a nicely landscaped lot in a coveted Brookline neighborhood, this well-maintained home is conveniently located down the street from Baker Elementary and around the corner from Putterham Circle. It offers an attached garage and great finished lower-level space. The foyer opens on one side to the spacious living room with a fireplace and a charming Dutch door to the screened-in covered porch. Across the foyer is a great dining room with a door to the breezeway leading to the garage and front yard. Off the dining room is a good-sized kitchen with granite counters and gas cooking. Next to the kitchen is an enviable study with vaulted ceilings and skylights. A full bathroom completes the first floor. The second level has an oversized primary bedroom with a walk-in closet, plus two more nice bedrooms & the 2nd full bathroom. Offering abundant extra living space, the lower level has a large family room & the 4th bedroom, both with egress window wells, plus laundry & a half bath.
$1,499,000
882 West Roxbury Parkway Brookline, MA 02467
- Type:
- Single Family
- Sq.Ft.:
- 2,521
- Status:
- NEW LISTING
- Beds:
- 4
- Lot size:
- 0.32 Acres
- Year built:
- 1947
- Baths:
- 3.00
- MLS#:
- 73227491
ADDITIONAL INFORMATION
Explore luxury, comfort, and convenience in South Brookline's prestigious Baker School district. This Cape-style home boasts an open floor plan with a wood-burning fireplace, a spacious kitchen that opens to a sunlit dining area and expansive deck, perfect for entertaining. It features three large bedrooms, a full bath and half bath on the main level, plus additional space on lower level including a fourth bedroom, full bath, gym, rec room, bonus room, and laundry. The large walk-up attic offers ample storage. Enjoy a two-car garage with direct home access, an outdoor grill on a natural gas line, and a wide driveway, situated on a vast 13,950 square foot corner lot. So much abundant space, there's room for everyone to relax and unwind in style! With easy access to the Longwood Medical Area, downtown Boston, and Chestnut Hill, this home is ideal for those desiring space and elegance in a sought-after location. OPEN HOUSES Saturday April 27th & Sunday April 28th 12:00-2:00pm
$1,650,000
16 Mount Alvernia Rd Newton, MA 02467
- Type:
- Single Family
- Sq.Ft.:
- 2,002
- Status:
- NEW LISTING
- Beds:
- 4
- Lot size:
- 0.15 Acres
- Year built:
- 1930
- Baths:
- 4.00
- MLS#:
- 73227227
- Subdivision:
- Chestnut Hill
ADDITIONAL INFORMATION
Explore the captivating architecture,elegance and charm of this Tudor residence in Chestnut Hill .Beautifully maintained and renovated to meet today's modern lifestyle .A formal living room adorned by walls of windows with scenic views of the city .A french-door opens to a balcony and screened porch. A seamless flow leading to a personal library enjoy a quiet moment overlooking lush greenery. A chef's kitchen with stainless steel appliances, custom cabinetry and dining area. An entertaining dining room complete the first floor. The main suite offer large built in cedar closets a stunning bath with double sinks , a steam shower and jacuzzi tub. The floor is radiant heat. Three additional bedrooms and full bath .Lower level walk-out has an office or exercise room. laundry, wine cellar and additional storage. This home evokes a sense of grandeur & historical richness. Hallmark of architectural design. Convenient location to Boston, Cambridge and Longwood Medical Centre.
$5,895,000
335 Heath St Brookline, MA 02467
- Type:
- Single Family
- Sq.Ft.:
- 11,893
- Status:
- NEW LISTING
- Beds:
- 8
- Lot size:
- 0.93 Acres
- Year built:
- 1993
- Baths:
- 7.00
- MLS#:
- 73226979
ADDITIONAL INFORMATION
Nestled within Chestnut Hill’s esteemed estate neighborhood, this distinguished manor on a .93 acre lot exudes timeless elegance reminiscent of the French Renaissance. The layout of the main house, an architectural gem built in 1993, presents a remarkable opportunity for customization, with space well-suited for 5-6 en suite bedrooms. Meticulously maintained, the property has recently completed a significant amount of improvements including a new HVAC system, updated electrical, flooring, insulation, plumbing, and a full restoration of the roof and exterior. Additionally, the attached carriage house evokes a bygone era and offers a haven of leisure with space for recreation and relaxation. While 335 Heath beckons for revitalization, there is boundless potential. Immerse yourself in the possibilities that await within this remarkable and historic estate.
$1,849,000
799 Heath Street Unit 2 Brookline, MA 02467
- Type:
- Condo
- Sq.Ft.:
- 2,366
- Status:
- Active
- Beds:
- 4
- Year built:
- 2023
- Baths:
- 3.00
- MLS#:
- 73225071
ADDITIONAL INFORMATION
Spectacular NEW CONSTRUCTION townhouse now available in the Chestnut Hill neighborhood of Brookline! Meticulously designed 4 bed, 2.5 bath with luxury finishes. Main level boasts open concept gourmet kitchen and dining room featuring a Thermador appliance package, living room with custom woodwork and fireplace, laundry room and half bath. Top floor has three generously sized bedrooms and two full baths, including a stunning master suite with lavish bathroom and two closets. Bonus bedroom on first level perfect for an office, gym or playroom with access to garage and yard. This impeccable home truly has it all and more: two car garage, laundry room on main level, and private fenced in outdoor space with patio. Minutes to shops at Chestnut Hill Mall and The Street, easy access to Route 9, restaurants & transportation. A must see!
$1,849,000
799 Heath Street Brookline, MA 02467
- Type:
- Single Family
- Sq.Ft.:
- 2,366
- Status:
- Active
- Beds:
- 4
- Lot size:
- 0.16 Acres
- Year built:
- 2023
- Baths:
- 3.00
- MLS#:
- 73225070
ADDITIONAL INFORMATION
Spectacular NEW CONSTRUCTION townhouse with single family feel now available in the Chestnut Hill neighborhood of Brookline! Meticulously designed 4 bed, 2.5 bath with luxury finishes. Main level boasts open concept gourmet kitchen and dining room featuring a Thermador appliance package, living room with custom woodwork and fireplace, laundry room and half bath. Top floor has three generously sized bedrooms and two full baths, including a stunning master suite with lavish bathroom and two closets. Bonus bedroom on first level perfect for an office, gym or playroom with access to garage and yard. This impeccable home truly has it all and more: two car garage, laundry room on main level, and private fenced in outdoor space with patio. Minutes to shops at Chestnut Hill Mall and The Street, easy access to Route 9, restaurants & transportation. A must see!
$1,925,000
45 Beverly Road Brookline, MA 02467
- Type:
- Single Family
- Sq.Ft.:
- 3,178
- Status:
- Active
- Beds:
- 4
- Lot size:
- 0.44 Acres
- Year built:
- 1941
- Baths:
- 3.00
- MLS#:
- 73224705
ADDITIONAL INFORMATION
For Sale By Owner: 2% Buyer's Agent Commission. A rare opportunity to own a home in desirable Chestnut Hill. A beautiful, level, large lot (19,200 sq ft), 5-minute walk to Baker School. Center entrance colonial, 4 bedrooms including master bedroom with walk-in closet and sun deck balcony, 3 bathrooms, living room, dining room, eat-in kitchen, den, office, family room with walk-out deck, large finished basement (900 sq ft footprint ) with cedar closet, laundry room, and storage room, central air conditioning, attached 2 car garage, slate roof, mostly hardwood floors, lawn irrigation system, and 3 attached sheds. Close to the golf course, Longwood Medical Center, and shopping. Selling “as is.” This house will go very quickly! All offers should be submitted by Monday, April 29th, at 5:00 p.m.
$3,699,000
71 Grove St Brookline, MA 02467
- Type:
- Single Family
- Sq.Ft.:
- 5,068
- Status:
- Active
- Beds:
- 4
- Lot size:
- 0.32 Acres
- Year built:
- 2022
- Baths:
- 5.00
- MLS#:
- 73224371
ADDITIONAL INFORMATION
This contemporary masterpiece in Brookline boasts solid, soundproof construction in a tranquil setting among the trees. With an open floor plan that allows for maximum customization of the space — 71 Grove features enormous picture windows that offer abundant natural light, massive living and dining areas, and a state-of-the-art custom kitchen that is sure to impress. Take advantage of 5 total bedrooms including a primary suite bathroom with a soaking tub and spacious shower. Entertain on one of two large outdoor decks complete with stone fire pit. Additional features include a balcony, two-car garage, heated driveway, and in-law suite. Take advantage of easy access to area shops and restaurants and close proximity to the Fenway area and downtown Boston. The ultimate living experience awaits.
- Type:
- Condo
- Sq.Ft.:
- 762
- Status:
- Active
- Beds:
- 1
- Year built:
- 1964
- Baths:
- 1.00
- MLS#:
- 73223225
ADDITIONAL INFORMATION
Gorgeous contemporary one bedroom end unit located at Broadlawn Park. Unique floor plan with step-down Living Room, 9' ceiling and newer Brazilian hardwood floor is perfect for entertaining. Updated kitchen has custom cabinets with 2 lazy susans and an abundance of cabinets and drawers, granite countertops, tile backsplash and st/steel appliances. Separate Dining area with breakfast bar and granite countertop. Bath has been updated and includes a pedestal sink and floor to ceiling ceramic tile walls and floor. Bedroom has Brazilian hardwoods and walk-in closet. Recessed lights, smooth ceilings, freshly painted, oversize 21'x 6' patio with new composite deck tiles and a new 8' Pella slider makes this sensational unit a must see! Recently renovated inground pool and clubhouse. Minutes to Wegman's,the Chestnut Hill Mall, the movie theater and wonderful restaurants. A great unit in a great location! You won't be disappointed!
$7,650,000
24 Essex Rd Newton, MA 02467
- Type:
- Single Family
- Sq.Ft.:
- 3,868
- Status:
- Active
- Beds:
- 6
- Lot size:
- 1.78 Acres
- Year built:
- 1950
- Baths:
- 5.00
- MLS#:
- 73222155
- Subdivision:
- Chestnut Hill
ADDITIONAL INFORMATION
A rare and unique opportunity to make this 1950s International Style Modern home with private tennis court your very own estate. Sited on 1.78 acres of lush grounds, mature trees, and stairs that lead to your very own secret garden. Add your own creative style to this extraordinary bucolic setting just minutes from urban amenities. Close to the Chestnut Hill D line stop,"The Street" shopping, restaurants, world renowned hospitals, and 12.7 miles to Logan Airport. Rendered photos are of the Chestnut Hill Historic approved plans. Transferable CAD plans. Buyer to do their own due diligence.
$11,500,000
204 Clyde Street Brookline, MA 02467
- Type:
- Single Family
- Sq.Ft.:
- 7,502
- Status:
- Active
- Beds:
- 6
- Lot size:
- 1.04 Acres
- Year built:
- 2021
- Baths:
- 8.00
- MLS#:
- 73221757
ADDITIONAL INFORMATION
Rare is the opportunity to own a custom built home so soon after initial occupancy. Barely 3 years ago this home was completed and delivered as one of the finest creations in the coveted Country Club neighborhood of Chestnut Hill. Nestled amidst a lush and protected landscape of mature plantings, this stunning, transitional home sits on over an acre of level land. The timeless home sits centrally within the lot offering an impressive 3 floors of living area. The signature architectural element is a 12' wall of windows facing south to allow sunlight throughout the seasons. The design was completed by the firm of Marcus Gleysteen while the masterful build was the work of a team of refined experts at Brendon Properties. Woven together, the finished product blends exceptional craftsmanship with state of the art technology to create a residence of unparalleled sophistication. Check the property's custom website for many more details, videos and specs.
$459,000
24 Bryon Rd Unit 1 Boston, MA 02467
- Type:
- Condo
- Sq.Ft.:
- 780
- Status:
- Active
- Beds:
- 2
- Year built:
- 1955
- Baths:
- 1.00
- MLS#:
- 73220468
ADDITIONAL INFORMATION
Lovely first-floor two-bedroom unit at Chestnut Hill Village. Sits pretty in a quiet setting. Recently fully renovated kitchen and bathroom. Replacement windows, hardwood flooring throughout the entire unit. Spacious closets in each bedroom. Heat and hot are included in the condo fee, this is perfect for owner occupant or investor. Pool and tennis court, 2 deeded parking spaces. It is perfectly located close to many shops and restaurants on Center st West Roxbury as well as 1 mile away from route 9 and Chestnut Hill Mall. Pet friendly. Great condo association with plenty on reserve funds. Please contact listing agent for showings.
- Type:
- Condo
- Sq.Ft.:
- 1,240
- Status:
- Active
- Beds:
- 1
- Lot size:
- 4.46 Acres
- Year built:
- 1970
- Baths:
- 2.00
- MLS#:
- 73219917
ADDITIONAL INFORMATION
Welcome to Imperial Towers, one of Chestnut Hill's most sought after full service luxury elevator buildings.This exceptional, south facing 5th floor 1 bedroom, 1.5 bath unit has 1240 sq ft of living area and offers an additional large den/office that can serve as a guest room. Beautiful updated kitchen and bathrooms. The en-suite, large size main bedroom accommodates generous furnishings and beams with natural sunlight through the large picture window. Every room is spacious and offers abundant storage. Other features include; TWO outdoor parking spaces, ample guest parking, gym, sauna, clubroom, library, and storage. Beautifully appointed lobby, outdoor pool, manicured grounds and impeccable 24/7 security, concierge and on-site management office. Lifetime Fitness and Equinox are just next door, together with Wegmans Shopping Center, the Capital Grille and Chestnut Hill Mall. Bus 60 to Longwood, Fenway/Kenmore at your doorstep
$2,499,000
811 Heath Street Brookline, MA 02467
- Type:
- Single Family
- Sq.Ft.:
- 3,070
- Status:
- Active
- Beds:
- 4
- Lot size:
- 0.17 Acres
- Year built:
- 2024
- Baths:
- 5.00
- MLS#:
- 73218757
ADDITIONAL INFORMATION
Brand new construction in the heart of Chestnut Hill, offering proximity to the Chestnuthill mall, restaurants, cafes, movie theater, shopping, grocery stores, a gym, hiking trails & conservation area and a golf course! This 4 bed 4.5 bath is a hidden gem with easy access to Route 9 & 3000+ square feet of living space, featuring a heated garage with 2 parking spots. 1st floor includes a half bath and beautiful open floor plan kitchen/ living room that flows out onto the deck and private fenced garden. 2nd & 3rd floor includes four spacious bedrooms, each with their own walk in closet and full baths. As well as a dedicated tiled laundry room and bonus room/office. Basement has tiled mudroom entry, from garage with walkup to first floor. Massive windows offer natural light that flows in throughout the property. This Townhouse Condo is an ideal alternative to single family with the added convenience, covering water, sewer, master insurance, and snow removal all managed by the HOA.
- Type:
- Condo
- Sq.Ft.:
- 989
- Status:
- Active
- Beds:
- 1
- Lot size:
- 17.48 Acres
- Year built:
- 1978
- Baths:
- 2.00
- MLS#:
- 73218949
ADDITIONAL INFORMATION
This sprawling condominium with western exposure and awe-inspiring views is truly a rare find at the Towers of Chestnut Hill. This corner unit showcases wonderful space, light and well-proportioned rooms and expands nearly 1000 sq. ft. and feels even larger. Truly panoramic unobstructed views from every room allow the perfect backdrop for entertaining. From the moment you drive up to the circular drive, the Towers offers the ultimate in privacy, service and luxury. The Towers of Chestnut Hill sits on 17 beautiful acres in the finest area in Chestnut Hill. 24-hour doorman underscore it all. strong, healthy HOA. Solid investment.
$4,299,000
71 Harwich Rd Newton, MA 02467
- Type:
- Single Family
- Sq.Ft.:
- 5,852
- Status:
- Active
- Beds:
- 6
- Lot size:
- 0.24 Acres
- Year built:
- 2024
- Baths:
- 7.00
- MLS#:
- 73212721
ADDITIONAL INFORMATION
A rare opportunity to own a beautiful new construction home in a quiet, desirable Chestnut Hill neighborhood, with a private back yard! Featuring a custom chef's kitchen with Subzero/Wolf appliances. Two dishwashers and a walk in pantry. A welcoming, spacious foyer flows into an open concept dining room with a custom built wet bar. A sunlit kitchen is open to the family room and leads to an oversized deck overlooking beautiful conservation land. A full bedroom/office with a large mudroom complete the first floor. Second floor has 4 en-suite bedrooms and a large laundry room. A charming primary suite boasts a cozy fireplace and two expansive closets, offering both warmth and ample storage for your comfort and convenience. Luxurious bath with heated floors, soaking tub and tiled shower. Finished lower level offers a comfortable bedroom and a spacious open area, ideal for living and entertaining.
$1,400,000
49 Florence Street Unit 49 Newton, MA 02467
- Type:
- Single Family
- Sq.Ft.:
- 3,401
- Status:
- Active
- Beds:
- 3
- Lot size:
- 0.23 Acres
- Year built:
- 1998
- Baths:
- 3.00
- MLS#:
- 73212205
ADDITIONAL INFORMATION
Fantastic 3 bed, 2.5 bath townhouse that lives like a single family with large front & side yard & private front door entrance overlooking Tanglewood Road. The main level of the home features a spacious master suite with walk in closet, spa-like master bath with double vanity, custom tub & steam shower. Kitchen with new oven & microwave granite counters & bar seating open to the living & dining rooms with wood burning fireplace & slider to private deck. A half bath finishes off the main level. Upstairs you will find two bedrooms, a full bath with custom walk-in tub & a separate laundry room. The finished lower level, with heated tile floors & wet bar, offers additional living space for a family room or potential home theater. Other features include gas heat, gas cooking, central A/C, hardwood floors, whole house water filtration system, 2 car garage, 1 outdoor parking space. Nearby amenities include Wegmans, LifeTime Fitness, The Shops at Chestnut Hill, The Street Chestnut Hill & more.

The property listing data and information, or the Images, set forth herein were provided to MLS Property Information Network, Inc. from third party sources, including sellers, lessors and public records, and were compiled by MLS Property Information Network, Inc. The property listing data and information, and the Images, are for the personal, non-commercial use of consumers having a good faith interest in purchasing or leasing listed properties of the type displayed to them and may not be used for any purpose other than to identify prospective properties which such consumers may have a good faith interest in purchasing or leasing. MLS Property Information Network, Inc. and its subscribers disclaim any and all representations and warranties as to the accuracy of the property listing data and information, or as to the accuracy of any of the Images, set forth herein. Copyright © 2024 MLS Property Information Network, Inc. All rights reserved.
Chestnut Hill Real Estate
The median home value in Chestnut Hill, MA is $969,000. This is higher than the county median home value of $567,300. The national median home value is $219,700. The average price of homes sold in Chestnut Hill, MA is $969,000. Approximately 47.99% of Chestnut Hill homes are owned, compared to 46.35% rented, while 5.66% are vacant. Chestnut Hill real estate listings include condos, townhomes, and single family homes for sale. Commercial properties are also available. If you see a property you’re interested in, contact a Chestnut Hill real estate agent to arrange a tour today!
Chestnut Hill 02467 is more family-centric than the surrounding county with 38.2% of the households containing married families with children. The county average for households married with children is 36.38%.
Chestnut Hill Weather
