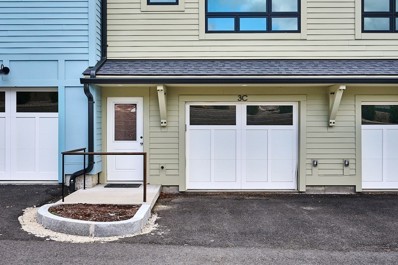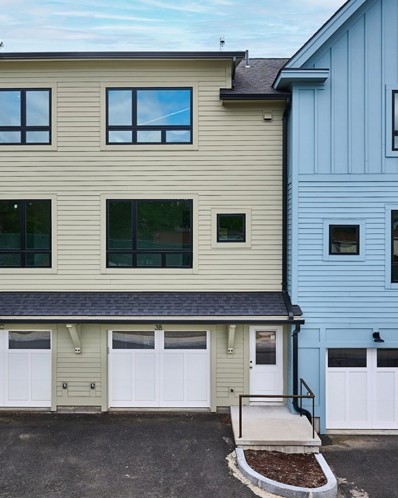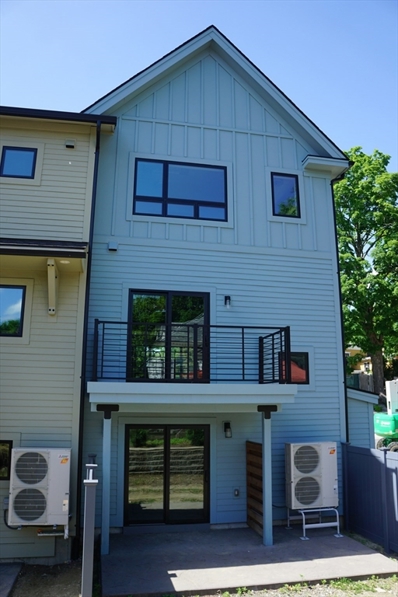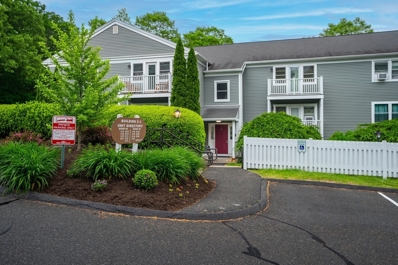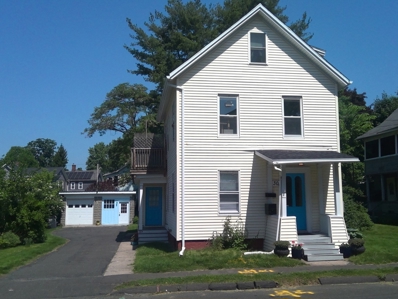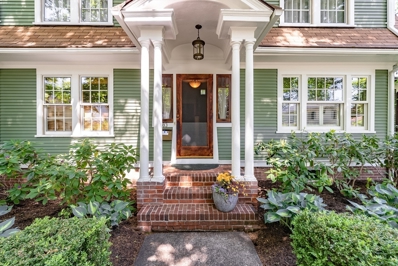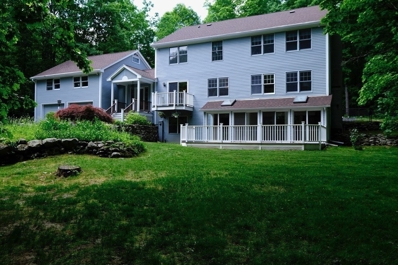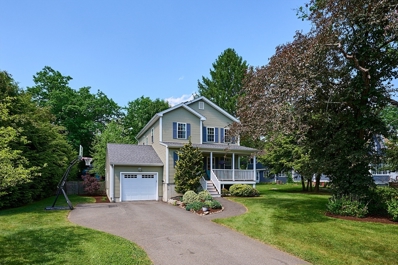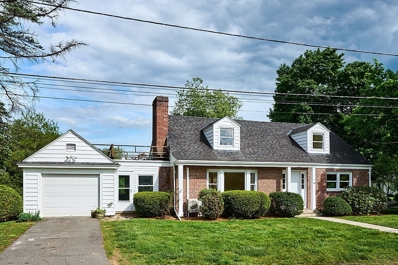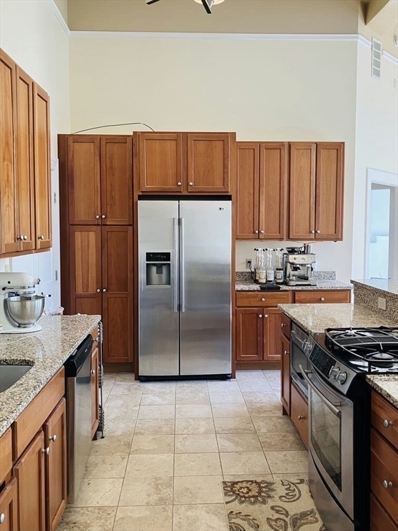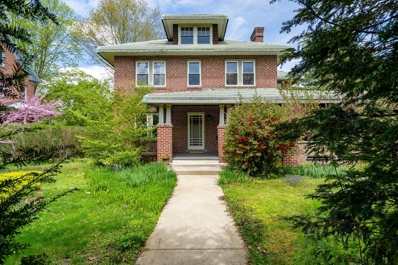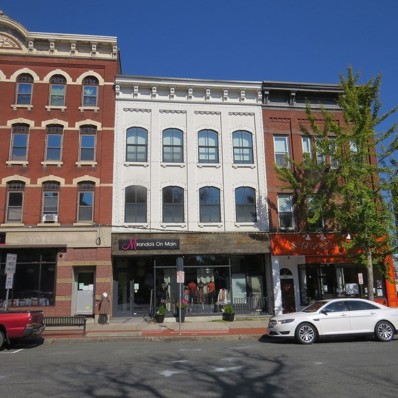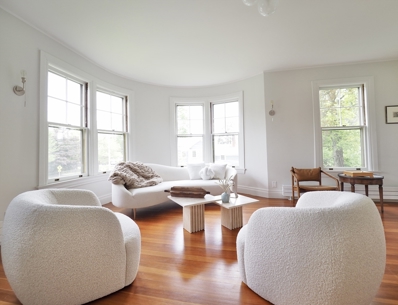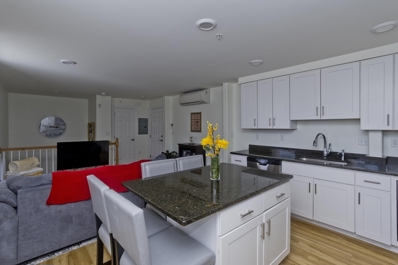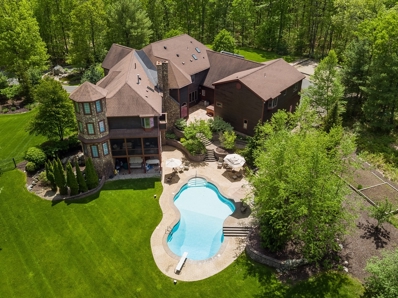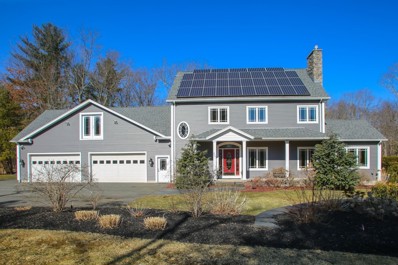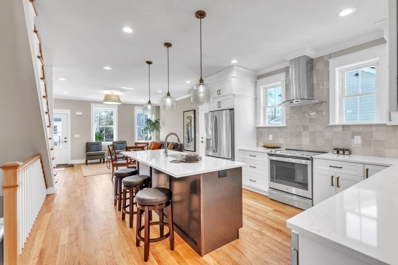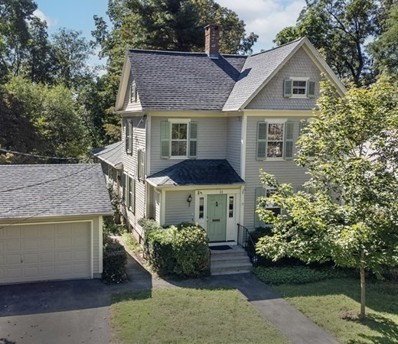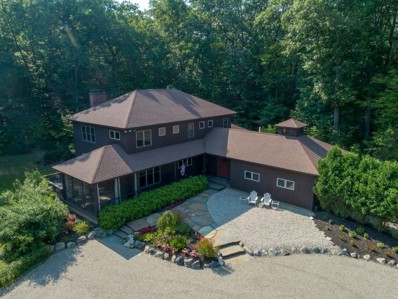Northampton MA Homes for Sale
Open House:
Sunday, 6/2 11:00-1:00PM
- Type:
- Condo
- Sq.Ft.:
- 1,759
- Status:
- NEW LISTING
- Beds:
- 3
- Year built:
- 2024
- Baths:
- 4.00
- MLS#:
- 73243554
ADDITIONAL INFORMATION
Now THREE bedrooms & 3 1/2 baths, this is sustainable living at its best, in a ZERO ENERGY-READY townhome w/in walking distance to downtown. Off the attached 1-car garage, from the large entry hall with huge closets, you are welcomed into a bedroom/office with a 3/4 bathroom, off of which is your own private patio & a professionally designed native & drought tolerant landscape. This is a beautifully designed home, with a light-filled & open Living/Dining/Kitchen space w/ a deck & 1/2 bath on the main level.Upstairs is a lovely main bedroom w/ big closets & full bath, a 2nd bedroom w/ add'l full bath & a laundry room. Hardwood & tile floors, a fireplace, quartz & granite countertops are among the high quality finishes showcased. This townhome is PV-ready should you decide to add solar panels; perhaps add an EV-charge station, too? Enjoy city living w/ low utility bills in a gorgeous home close to the best Northampton offers. Showings start Saturday 6/1.Open House Sunday, June 2nd 11-1.
Open House:
Sunday, 6/2 11:00-1:00PM
- Type:
- Condo
- Sq.Ft.:
- 1,759
- Status:
- NEW LISTING
- Beds:
- 3
- Year built:
- 2024
- Baths:
- 4.00
- MLS#:
- 73243553
ADDITIONAL INFORMATION
Now THREE bedrooms & 3 1/2 baths, this is sustainable living at its best, in a ZERO ENERGY-READY townhome w/in walking distance to downtown. Off the attached 1-car garage, from the large entry hall with huge closets, you are welcomed into a bedroom/office with a 3/4 bathroom, off of which is your own private patio & a professionally designed native & drought tolerant landscape. This is a beautifully designed home, with a light-filled & open Living/Dining/Kitchen space w/ a deck & 1/2 bath on the main level.Upstairs is a lovely main bedroom w/ big closets & full bath, a 2nd bedroom w/ add'l full bath & a laundry room. Hardwood & tile floors, a fireplace, quartz & granite countertops are among the high quality finishes showcased. This townhome is PV-ready should you decide to add solar panels; perhaps add an EV-charge station, too? Enjoy city living w/ low utility bills in a gorgeous home close to the best Northampton offers. Showings start Saturday 6/1.Open House Sunday, June 2nd 11-1.
Open House:
Sunday, 6/2 11:00-1:00PM
- Type:
- Condo
- Sq.Ft.:
- 1,813
- Status:
- NEW LISTING
- Beds:
- 3
- Year built:
- 2024
- Baths:
- 4.00
- MLS#:
- 73243555
ADDITIONAL INFORMATION
Now THREE bedrooms & 3 1/2 baths, this is sustainable living at its best, in a ZERO ENERGY-READY townhome w/in walking distance to downtown. Off the attached 2-car garage, from the large entry hall with huge closets, you are welcomed into a bedroom/office with a 3/4 bathroom, off of which is your own private patio & a professionally designed native & drought tolerant landscape. This is a beautifully designed home, with a light-filled & open Living/Dining/Kitchen space w/ a deck & 1/2 bath on the main level.Upstairs is a lovely main bedroom w/ big closets & full bath, a 2nd bedroom w/ add'l full bath & a laundry room. Hardwood & tile floors, a fireplace, quartz & granite countertops are among the high quality finishes showcased. This townhome is PV-ready should you decide to add solar panels; perhaps add an EV-charge station, too? Enjoy city living w/ low utility bills in a gorgeous home close to the best Northampton offers. Showings start Saturday 6/1.Open House Sunday, June 2nd 11-1.
Open House:
Thursday, 5/30 4:30-6:00PM
- Type:
- Condo
- Sq.Ft.:
- 1,080
- Status:
- NEW LISTING
- Beds:
- 2
- Year built:
- 1988
- Baths:
- 2.00
- MLS#:
- 73243172
ADDITIONAL INFORMATION
Wow! A renovated condo in Northampton for under $250,000? This spacious 2 bedroom 1.5 bath condo is tucked away in the back corner of the complex offering views of nature from every window! The open floor plan provides almost 1100 square feet of living with many updates.... replacement windows, new laminate floors, new kitchen appliances, butcher block counters and painted white cabinets. Two spacious bedrooms provide ample closet space, and the primary bedroom features an en-suite half bath. Other conveniences include your own in-unit washer & dyer and a private covered balcony off of the living room. Just steps from Musante Beach, Leeds Elementary School, the PVTA bus line and the famous rail trail making commuting in any direction easy. This location can't be beat! Showings begin at the OPEN HOUSE Thursday 4:30-6pm.
Open House:
Saturday, 6/1 1:00-3:00PM
- Type:
- Single Family
- Sq.Ft.:
- 2,417
- Status:
- NEW LISTING
- Beds:
- 5
- Lot size:
- 0.17 Acres
- Year built:
- 1900
- Baths:
- 3.00
- MLS#:
- 73242932
ADDITIONAL INFORMATION
Feeling shut out of Northampton's competitive housing market? This two-family property converted from a single family in 2020, may be your answer. The flexible design allows for conversion back to single family, or keep current layout, ideal for multi-generational living or earning rental income to offset expenses. Inside the traditional exterior, the interior was stripped right back to the studs and completely rebuilt with high quality finishes, fixtures and appliances by Keiter Homes, a well respected local builder. The full reno included all new electrical, plumbing, insulation, windows, flooring, kitchens, baths and 8 minisplits for htg/cooling. Currently, there is a 3bdrm/1ba apartment on the 1st floor and a larger 2bdrm/2ba apartment on the 2nd and 3rd floors. There is an oversized detached garage, raised deck, and sunny back yard perfect for gardening, pets and socializing. Located near Joe's Pizza and Bridge Street Elementary School, you are in the heart of Northampton!
$1,275,000
83 Maynard Rd Northampton, MA 01060
- Type:
- Single Family
- Sq.Ft.:
- 2,594
- Status:
- NEW LISTING
- Beds:
- 3
- Lot size:
- 0.27 Acres
- Year built:
- 1900
- Baths:
- 3.00
- MLS#:
- 73242884
ADDITIONAL INFORMATION
Gracious 3-bedroom, 2.5-bath home features classic woodwork, thoughtful renovations & improvements, & a gorgeous yard. Off the large living room w/ fireplace is a charming private office. Open kitchen/dining area offers plenty of space, w/ custom cabinetry, coffee/wet bar w/ extra fridge & bar sink, custom wainscoting & sliders to the back patio. Oversized mudroom w/ ample storage off driveway. Enjoy the stunning sunroom that opens onto a Trex deck. From the entry hall, French doors lead to a lovely library complete w/ custom wainscoting & bookcases. Radiant heat warms 1st level. Beadboard ceilings in sunroom,kitchen, DR, & mudroom. Upstairs: 3 bedrooms, including one w/ additional space for office or just relaxing, plus walk-in closet! Fully renovated full bath w/ laundry, double vanity, towel warmer, radiant heat, & pocket door. Finished basement is perfect for exercise, games, or TV. Efficient gas heating system. Outside,a sweet storage shed, 1-car garage, & distinctive stone wall.
- Type:
- Single Family
- Sq.Ft.:
- 3,894
- Status:
- NEW LISTING
- Beds:
- 4
- Lot size:
- 4.51 Acres
- Year built:
- 1983
- Baths:
- 4.00
- MLS#:
- 73242775
ADDITIONAL INFORMATION
Enjoy both privacy and proximity to town in this hilltop home, beautifully situated in one of Northampton's most desirable locations. In front, a sunny yard offers lovely seasonal views from the deck; in back a patio with easy-to-care-for in-ground pool yields to acres of woods. On the first floor, a roomy, light-filled kitchen with granite countertops & maple cabinetry opens out, along hardwood floors, to an ample dining area & a spacious living room with fireplace. A study & a half-bath/laundry room complete the first floor. Four ample bedrooms & two full baths occupy the second floor, including a light-filled primary bedroom suite which features a luxurious, tiled bathroom with separate tub and shower. Walkout, open-plan lower level, with full bath, striking pine plank flooring and sliding glass doors to the front deck, furnishes still more living space. A two-car garage with a spacious unfinished 2nd floor is perfect for a studio or workshop. New septic system will be installed.
$599,900
46 Upland Road Northampton, MA 01053
Open House:
Friday, 5/31 4:30-6:00PM
- Type:
- Single Family
- Sq.Ft.:
- 1,760
- Status:
- NEW LISTING
- Beds:
- 3
- Lot size:
- 0.28 Acres
- Year built:
- 2012
- Baths:
- 3.00
- MLS#:
- 73242770
ADDITIONAL INFORMATION
Welcome Home!! There's a lot to love about this beautiful home. Warm and inviting with a wonderful open floor plan, oversized first floor windows and sweet front porch, located in a great neighborhood! Powered by the sun with 22 owned solar panels (7.2 kW system with SREC 2.1 credits) there's a EV car charger and central air! Stunning hardwood floors throughout with open and airy Living, Dining & Kitchen w island and a separate office space. Primary suite with full bath and walk-in closet and 2 additional bedrooms and bath on 2nd floor. Lots of storage with ample room for gardening and gatherings with a fenced-in yard and deck. Walk to Leeds Elementary or bike to JFK Middle School, close to the bike path, Look Park & Musante Beach. Fabulous Location! Showings begin at the open house Friday 5/31 - 4:30-6
Open House:
Sunday, 6/2 1:15-3:00PM
- Type:
- Single Family
- Sq.Ft.:
- 1,981
- Status:
- NEW LISTING
- Beds:
- 4
- Lot size:
- 0.39 Acres
- Year built:
- 1952
- Baths:
- 2.00
- MLS#:
- 73241186
ADDITIONAL INFORMATION
Newly renovated & redesigned BRIGHT home w/ new kitchen, bathroom, floors, fixtures, and appliances -- the results will amaze! Located on a quiet corner in a wooded neighborhood w/in walking distance to Jackson St. School, the bike path, Big Y, & much more. This is a 4BR, 2 BA home w/ a 1 car garage on a DOUBLE LOT! Enter to find a large open concept LR/DR & Kitchen...Solid wood cabinets offer tons of storage, a pantry closet, SS appliances, honed black granite counter tops, a gas stove, a big island, matte black marble herringbone back splash & a chimney vent hood - all overlooking a huge back yard. The DR archway leads to a huge LR w/ a wood FP. New HW & doors thru-out. 1st floor MBR has 3 closets, next to the 2nd BR. The 1st fl BA has a walk-in shower w/ glass door & radiant flooring. 2FL has a large bath w/marble tile floors, a huge soaker tub/shower, 2 large BRs & a big walk-in closet. The unfinished basement offers room to expand! NO SHOWINGS til Open House, Sunday 5/26 -1-3pm.
- Type:
- Condo
- Sq.Ft.:
- 1,437
- Status:
- Active
- Beds:
- 2
- Year built:
- 1900
- Baths:
- 2.00
- MLS#:
- 73233457
ADDITIONAL INFORMATION
Beautiful 2 bed, 1.5 bath back corner unit in a professionally managed historical building. This quiet 2nd Floor southwest facing condo boasts ceilings about 12 feet tall, and a brand new gas heat/AC system. Enjoy the sunny views out of the many huge museum sized windows. Open concept living area with a generous sized chef’s kitchen featuring granite countertops and cherry finishes — perfect for entertaining. In-unit laundry for convenience. The main bedroom includes a walk-in closet with a custom elevated loft, while the 2nd bedroom features corner windows. Access the unit by elevator from the gated parking lot where you have two parking spots, or by just a half flight of stairs from the locked main street entrance. Close to Smith College and just moments to restaurants and shops in downtown Northampton. Private showings by appointment, Saturday, May 11th from 11- 12:00 pm; text list agent. Open house on Saturday, May 11th from 12:00 - 1:30 pm. Please remove shoes at entrance.
- Type:
- Single Family
- Sq.Ft.:
- 2,560
- Status:
- Active
- Beds:
- 4
- Lot size:
- 0.24 Acres
- Year built:
- 1900
- Baths:
- 2.00
- MLS#:
- 73233645
ADDITIONAL INFORMATION
Elegant brick home, radiating character and charm, offers an exceptional location on corner of quiet, dead end street with bike path access. Situated conveniently across from the YMCA, it offers proximity to Downtown Northampton & Childs Park. Inside, you will find spacious rooms, high ceilings, gleaming hardwood floors and original woodwork. An updated kitchen and convenient half bath open to a large formal dining room, leading to an inviting living room with cozy fireplace and built in bookshelves. The first floor is completed with a first floor bedroom that could also be used for a den and an office with natural sunlight. The gracious stairway and wide hallway lead to the second floor with generous bedrooms, a den or second office, and full bath with shower stall and separate tub. The walk up attic & walkout basement offer storage options. Surrounded by fruit trees, the wrap around porch and sunlit deck are lovely outdoor spaces overlooking the sweet yard.
$2,400,000
261-263 Main Street Northampton, MA 01060
- Type:
- Single Family
- Sq.Ft.:
- 3,116
- Status:
- Active
- Beds:
- 3
- Lot size:
- 0.04 Acres
- Year built:
- 1900
- Baths:
- 3.00
- MLS#:
- 73235704
ADDITIONAL INFORMATION
Two story, 3 bedrm apartment with fully equipped gourmet kitchen, office space, central ac and a rooftop deck. Vaulted clerestory and expansive skylights fill the first level w/ natural light and an inviting sense of space. Located in the heart of downtown, across the street from the Academy of Music and Pulaski Park, this modern residence is a short walk from Smith College, local galleries, cafes, live music and restaurants.Or if you prefer to stay in, enjoy floor to ceiliing bookshelves, a jacuzzi bath,a grand piano,built in speaker system,55 "flat screen tv,and a rooftop deck w/ a grill and views of Mt.Holyoke. Second level boasts a large primary bedrm w/ floor to ceiling windows, walk-in closet and en suite bath, just down the hall from a laundry rm, full bath and 2 bedrms, perfect for kids, roommates or guests. The finished basement could serve as an office or den, complete with a full bath and additional storage beyond. Perfect for families and professionals alike, an urban oasis
- Type:
- Condo
- Sq.Ft.:
- 2,803
- Status:
- Active
- Beds:
- 3
- Year built:
- 1893
- Baths:
- 2.00
- MLS#:
- 73223845
ADDITIONAL INFORMATION
Welcome to Harrison House, three single-level luxury homes in the former John Hammond Estate, a Queen Anne style house by architect Roswell Field Putnam, viewed by many as their finest work. This second floor condominium is flooded with natural light and has an up-lifting contemporary style. Extensively renovated with designer done fixtures and finishes from Porcelanosa Tile, Franke, Kohler and Visual Comfort. Primary bedroom has an en-suite bath with heated tile floors, marble counters and double sinks as well as a private outdoor balcony. New kitchen with modern cabinets and stone counters and a new second bath with a modern feel. Everyday living is made easy with the all-season sunroom, the wellness room/office, side by side parking, central air & heat and extra storage. This is an unparalleled piece of architecture in the most premier residential Northampton location, just steps to Smith College, Mill River trails and Downtown Noho.
- Type:
- Condo
- Sq.Ft.:
- 996
- Status:
- Active
- Beds:
- 1
- Year built:
- 1930
- Baths:
- 2.00
- MLS#:
- 73216355
ADDITIONAL INFORMATION
This bright and airy townhouse condo located in The Columns offers a delightful living experience. The kitchen boasts elegant granite counters, pristine white cabinets, stainless steel appliances, and a convenient island, seamlessly flowing into the spacious living/dining area adorned with a wall of west-facing windows that flood the space with sunlight. This unit stands out with its expansive private patio directly accessible from the living space. Downstairs, discover a comfortable bedroom suite complete with a private bath, a generous walk-in closet, and a laundry nook. A half bath on the main level adds a level of convenience for your guests. Embrace the pet-friendly environment and bring along your furry companion, while also enjoying the convenience of a dedicated bike room. Take advantage of the nearby bike path, community gardens, Smith College, and downtown, all within walking distance. Living here not only offers comfort but also efficiency, with low energy costs. LEED Cert.
$1,760,000
74 Coles Meadow Rd Northampton, MA 01060
- Type:
- Single Family
- Sq.Ft.:
- 8,178
- Status:
- Active
- Beds:
- 6
- Lot size:
- 4.49 Acres
- Year built:
- 2004
- Baths:
- 8.00
- MLS#:
- 73212055
ADDITIONAL INFORMATION
This private estate features 17 rooms,6 bedrooms, and 6.5 baths sitting on 4.49 acres.The grand foyer with its handcrafted staircase sets an impressive tone upon entry, leading to a family room adorned with a stone fireplace.The library, with its custom woodwork and cherry panels,sounds like a serene retreat, especially with the added ambiance of a fireplace.Chef's kitchen and formal dining room provide ample space and amenities.The master suite, complete with a balcony and double-sided gas fireplace, offers a luxurious retreat within the estate.The in-law apartment with its own kitchen, bedroom, bathroom, and living room is a fantastic feature, providing separate living quarters for guests.The oversized car garage and in-ground pool, finished walkout basement, equipped with a bar for entertaining, gym, playroom/bedroom, home theater,and wine cellar, offers endless possibilities.This estate is a dream home,combining elegance,functionality,and natural beauty in a picturesque setting.
$1,600,000
223 Cardinal Way Northampton, MA 01062
- Type:
- Single Family
- Sq.Ft.:
- 4,644
- Status:
- Active
- Beds:
- 5
- Lot size:
- 1.38 Acres
- Year built:
- 2003
- Baths:
- 4.00
- MLS#:
- 73209578
ADDITIONAL INFORMATION
Executive colonial sited on over 1.3 acres bordering 17 acres of conservation lands. Hike off your property on Parsons Brook Conservation area or relax in your professionally landscaped backyard with fire pit, waterfalls, 35/70 yd tee boxes w/ synthetic putting greens and 18x36 inground saltwater pool and pool house w/ kitchen. The expansive main residence offers a balance between open concept entertaining, yet offering quiet, cozy areas when needed. Bonus spaces include a 4-season sunroom, home gym, media room and for the ultimate in game day gatherings, the third floor has an expansive entertainment room with custom 8-person wet bar, three tv's, and pool table. High level technology with Solar, 17kw backup generator, 52 speakers in/out Sonos system and whole property security system.
- Type:
- Single Family
- Sq.Ft.:
- 1,749
- Status:
- Active
- Beds:
- 4
- Lot size:
- 0.15 Acres
- Year built:
- 2023
- Baths:
- 3.00
- MLS#:
- 73193973
ADDITIONAL INFORMATION
Discover this stunning new home in Northampton, just minutes from Northampton High School, major routes, area colleges, and downtown. Enjoy the perfect blend of convenience and luxury in this prime location. The elegant colonial design features an open-concept layout with hardwood floors and premium finishes. The first floor offers a spacious Primary Bedroom with a private deck and a lavish en suite bath with a custom-tiled shower. The Kitchen dazzles with sleek white cabinets, a chic accent island, quartz countertops, and stainless steel appliances. Upstairs, you'll find three additional Bedrooms and a full family Bathroom. Highlights include a covered front porch, EV Charging, and a first-floor laundry area. The house is equipped with an ERV and radon system for a healthy indoor environment. The basement, with ample storage and expansion potential, is rough-plumbed for a full bathroom. Opportunities like this are rare—don't miss your chance to own this exceptional home!
$1,750,000
24 Ward Ave Northampton, MA 01060
- Type:
- Single Family
- Sq.Ft.:
- 2,775
- Status:
- Active
- Beds:
- 4
- Lot size:
- 1.27 Acres
- Year built:
- 1885
- Baths:
- 2.00
- MLS#:
- 73159939
ADDITIONAL INFORMATION
This is a once in a generation opportunity to buy one of the most sought after locations in Northampton.This updated move-in ready beautiful old New England house has one of the only useable backyards on the river side of Ward Ave.The family can play a game in the backyard, run inside to grab a bite to eat and then go down to the river. There's a wonderful fully fenced in vegetable garden, riverfront ownership and 1.27 acres of wonderful land. Located 3 blocks away from Smith College, less than a mile to Northampton center,this location is ideal.Take the path along the river in your back yard to any of those locations. The house was built in 1885,updated throughout the years with a major addition including a 2 car detached garage in 1975.It boasts 4/5 bedrooms,2 full baths, a very spacious granite kitchen with cherry cabinets, a 15x35 living room, a full dining room with a built in China closet. Southwest exposed sun filled family room with a fireplace and sliders to an oversized deck.
$1,200,000
668 North Farms Road Northampton, MA 01062
- Type:
- Single Family
- Sq.Ft.:
- 4,200
- Status:
- Active
- Beds:
- 4
- Lot size:
- 10.89 Acres
- Year built:
- 2004
- Baths:
- 4.00
- MLS#:
- 73126717
ADDITIONAL INFORMATION
Exceptional arts-and-craft styled Contemporary, meticulously maintained, offering quality features throughout. Located on over 10 acres, you'll enjoy your private estate setting while being just minutes to downtown Florence. The ideal residence for entertaining, the gourmet kitchen with ample space and custom cabinetry opens to both the dining room and living room with oversized windows allowing an abundance of natural light and leads to lovely screened porch and composite deck overlooking private yard. Enjoy the convenience of a first floor Primary Suite, stately library with custom built-ins, laundry room and full bath. The second floor offers three generous bedrooms, all with walk-in closets, custom shelving, full bathroom and an option for a second primary bedroom with bathroom with tiled shower and tub. The lower walkout level has in-law potential and includes even more space with a family room, kitchenette and access to home theater room.

The property listing data and information, or the Images, set forth herein were provided to MLS Property Information Network, Inc. from third party sources, including sellers, lessors and public records, and were compiled by MLS Property Information Network, Inc. The property listing data and information, and the Images, are for the personal, non-commercial use of consumers having a good faith interest in purchasing or leasing listed properties of the type displayed to them and may not be used for any purpose other than to identify prospective properties which such consumers may have a good faith interest in purchasing or leasing. MLS Property Information Network, Inc. and its subscribers disclaim any and all representations and warranties as to the accuracy of the property listing data and information, or as to the accuracy of any of the Images, set forth herein. Copyright © 2024 MLS Property Information Network, Inc. All rights reserved.
Northampton Real Estate
The median home value in Northampton, MA is $425,000. This is higher than the county median home value of $277,700. The national median home value is $219,700. The average price of homes sold in Northampton, MA is $425,000. Approximately 51.28% of Northampton homes are owned, compared to 42.62% rented, while 6.1% are vacant. Northampton real estate listings include condos, townhomes, and single family homes for sale. Commercial properties are also available. If you see a property you’re interested in, contact a Northampton real estate agent to arrange a tour today!
Northampton, Massachusetts has a population of 28,548. Northampton is more family-centric than the surrounding county with 29.16% of the households containing married families with children. The county average for households married with children is 28%.
The median household income in Northampton, Massachusetts is $62,838. The median household income for the surrounding county is $64,974 compared to the national median of $57,652. The median age of people living in Northampton is 39.4 years.
Northampton Weather
The average high temperature in July is 82.2 degrees, with an average low temperature in January of 13.2 degrees. The average rainfall is approximately 49.3 inches per year, with 54.9 inches of snow per year.
