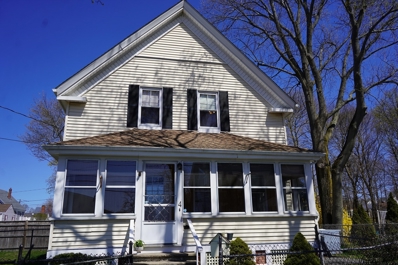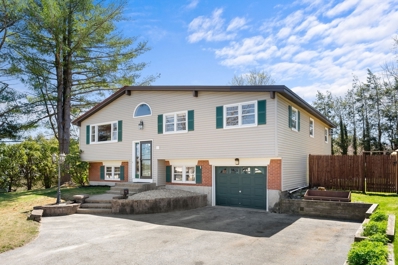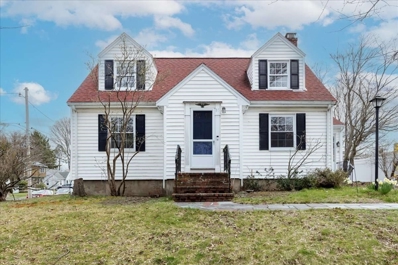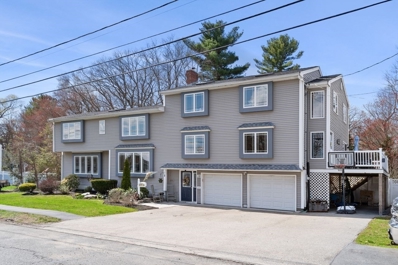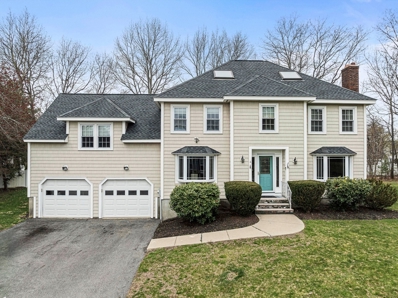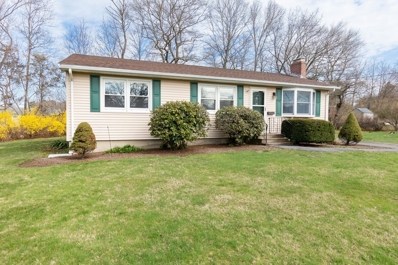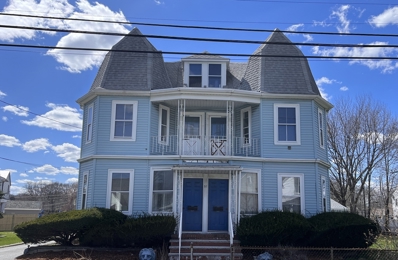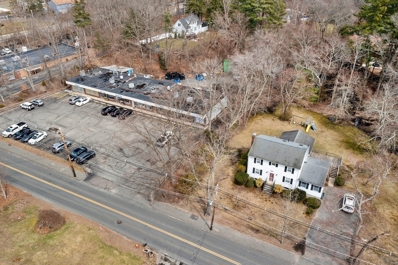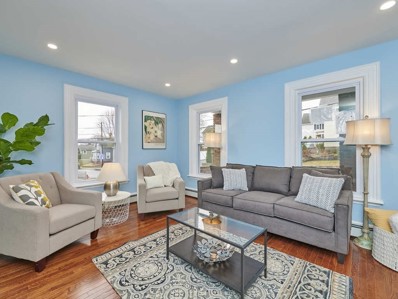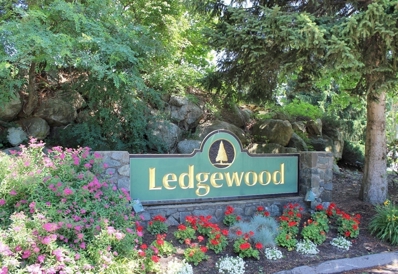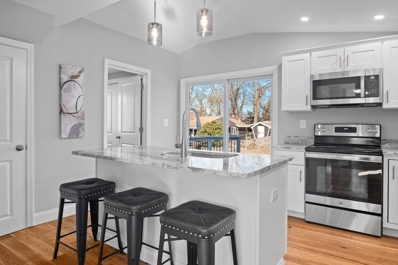Peabody MA Homes for Sale
$499,900
4 Hourihan St Peabody, MA 01960
Open House:
Friday, 4/26 4:00-5:30PM
- Type:
- Single Family
- Sq.Ft.:
- 1,225
- Status:
- NEW LISTING
- Beds:
- 3
- Lot size:
- 0.13 Acres
- Year built:
- 1883
- Baths:
- 2.00
- MLS#:
- 73228703
ADDITIONAL INFORMATION
This charming Village Colonial on a quiet side street in South Peabody awaits your special touches. The original character of this bright and sunny home shines through with a spacious foyer including elegant newell posts and railings, high ceilings throughout and a unique wooden kitchen ceiling that warms the cozy home and your heart. Optional first floor bedroom to satisfy your individual needs. The nice, level, fenced-in yard is perfect for gardening with still plenty of places to run and play. Just a short stroll to your local bakery for your morning coffee and everything so close and convenient. Welcome Home to Hourihan Street!
$699,900
17 Cleveland Rd Peabody, MA 01960
Open House:
Saturday, 4/27 2:00-3:30PM
- Type:
- Single Family
- Sq.Ft.:
- 2,005
- Status:
- NEW LISTING
- Beds:
- 3
- Lot size:
- 0.34 Acres
- Year built:
- 1960
- Baths:
- 3.00
- MLS#:
- 73227777
ADDITIONAL INFORMATION
This is the one! Don't miss the opportunity to make this amazing single family in the Presidential Heights neighborhood of West Peabody yours! This large split entry home Boasts too many amenities to count! Open spacious kitchen with Cherry wood cabinets, and granite counter tops. Hardwood floors through out primary floor, w 2 bedrooms and gigantic primary bedroom w ensuite private full bath! A Huge sunroom w rustic wood burning stove, overlooks the backyard and in ground pool, perfect for entertaining! Downstairs, another huge space with 4th bedroom potential, private office, attached garage w interior access, music room and Separate large workshop. Excellent neighborhood walking distance to west memorial elementary, centrally located close to 95 Rt1 128, makes getting to New Hampshire or Boston a Cinch, or any of the other shopping and entertainment amenities nearby like Brooksby Farm, or the Northshore mall. Don't wait! This won't last. Come see us this weekend!
$620,000
35 Abington Avenue Peabody, MA 01960
Open House:
Saturday, 4/27 11:00-2:00PM
- Type:
- Single Family
- Sq.Ft.:
- 1,536
- Status:
- NEW LISTING
- Beds:
- 4
- Lot size:
- 0.18 Acres
- Year built:
- 1959
- Baths:
- 2.00
- MLS#:
- 73227944
- Subdivision:
- Gardner Park
ADDITIONAL INFORMATION
This charming 4-br 2 bath cape sits on a corner lot in a lovely, quiet and desirable Gardner Park neighborhood. Surprisingly spacious, enter into a large, airy open-concept kitchen and living room. The recently remodeled kitchen invites with quartz counters, wood cabinets, pantry and new appliances. The attached porch area provides additional sunlight and a place to doff your coats. Walk upstairs into an updated master suite complete with it's own outside balcony and solar-powered skylight. Continue through a large open bathroom to your own walk-in closet with laundry. Bathroom and closet feature heated tile floors for those chilly mornings. The unfinished basement is large and open, with ample storage. Walk up bulkhead leads to a back yard that sports a handsome pergola with lovely grape vines (absolutely delicious) and raised garden boxes waiting for plants.
$1,195,000
19 Bradford Rd. Peabody, MA 01960
Open House:
Saturday, 4/27 11:00-12:30PM
- Type:
- Single Family
- Sq.Ft.:
- 5,025
- Status:
- NEW LISTING
- Beds:
- 5
- Lot size:
- 0.34 Acres
- Year built:
- 1959
- Baths:
- 5.00
- MLS#:
- 73227333
ADDITIONAL INFORMATION
Step into luxury with this expansive open concept home boasting a perfect blend of contemporary updates and timeless charm. The newly renovated kitchen is adorned with sleek quartz countertops, stainless steel appliances, and ample cabinet space. The spacious living room centers around a classic wood-burning stove, perfect for cozying up on chilly evenings. Adjacent to the living room, the dining area offers views of the lush backyard oasis and the gunite inground pool, creating an inviting outdoor space. Finishing off this level is a home office and playroom. Hardwood floors throughout most rooms. Downstairs, a finished basement provides additional living space, ideal for a recreation room, home gym, or media center, and kitchenette. For those seeking flexibility, a legal in-law apartment provides separate living quarters with its own entrance, ensuring privacy and independence for extended family members or guests. So much more to experience, schedule your appointment now.
$995,000
6 Goodale Ter Peabody, MA 01960
Open House:
Saturday, 4/27 11:00-1:00PM
- Type:
- Single Family
- Sq.Ft.:
- 3,314
- Status:
- NEW LISTING
- Beds:
- 4
- Lot size:
- 0.33 Acres
- Year built:
- 1988
- Baths:
- 3.00
- MLS#:
- 73226929
- Subdivision:
- West Peabody
ADDITIONAL INFORMATION
West Peabody Colonial on a charming cul-de-sac with room for everyone. Renovated in 2014, this home offers 4,500+ square feet of space, over four floors. The kitchen features granite counters, stainless appliances, an island & an eating area, with sliding doors that lead to a spacious deck & pool. The fireplaced living room, dining room with wainscoting, and gracious entry, all feature beautiful hardwood floors. A small office, 1/2 bath & mud area round out the main level. On the 2nd floor, there are 3 bedrooms & 2 baths, including the main bedroom with an ensuite bath, large walk-in closet & an additional closet. A spiral staircase leads to an open room with skylights on the 3rd floor, currently used as a bedroom. Separated from the bedrooms, a family/billiard room is located over the garage, with access from the kitchen. The basement features additional options for living space, with rooms currently used as a bedroom & a sitting room, a 3/4 bath & a wet bar. OH's Sat & Sun 11am-1pm.
$575,000
11 Rita Road Peabody, MA 01960
Open House:
Friday, 4/26 4:30-6:00PM
- Type:
- Single Family
- Sq.Ft.:
- 1,324
- Status:
- NEW LISTING
- Beds:
- 3
- Lot size:
- 0.34 Acres
- Year built:
- 1962
- Baths:
- 2.00
- MLS#:
- 73226855
ADDITIONAL INFORMATION
Welcome to 11 Rita Road! This Ranch Style property, nestled in sought-after West Peabody, has been lovingly maintained by its original owners and is now ready for you to make it your own. With 3 Bedrooms and 1.5 Baths, this property boasts hardwood flooring throughout most rooms, inviting living room with fireplace, spacious dining room and kitchen provide ample space for entertaining, while the sun-filled family room offers access to the expansive deck and backyard, ideal for enjoying the outdoors. Need more space? Discover the endless possibilities in the sizable unfinished lower level, offering potential for additional living space for whatever suits your needs. Located at the end of a dead-end street, this property offers both location and convenience, with nearby amenities including trails, shopping, and easy access to major routes. Showings begin Thursday 4/25. Offers due Tues: 4/30 by 11:00 am. Do NOT walk the property grounds without agent.
- Type:
- Condo
- Sq.Ft.:
- 1,996
- Status:
- NEW LISTING
- Beds:
- 3
- Year built:
- 1890
- Baths:
- 2.00
- MLS#:
- 73226887
ADDITIONAL INFORMATION
Come, make this half-duplex your "home sweet home". Sunsplashed rooms, shiny wood floors, high ceilngs and hints of period detail all enhance this great space. Inviting eat-in kitchen boasts butcher block countertops, pretty tile backsplash, exposed brick and a bay window overlooking the yard. The living areas, halls and bedrooms all feature wood floors. Bonuses include interior basement access, walk up attic for ample storage, some new windows, large yard and one car garage. Feel like getting out a bit? Carol Savage and Raddin Parks are nearby plus easy access to North Shore Shopping and major routes. Historic Salem, North Shore beaches, rivers and State Parks are all within easy reach.
$799,900
12 Lake St Peabody, MA 01960
- Type:
- Single Family
- Sq.Ft.:
- 2,176
- Status:
- Active
- Beds:
- 4
- Lot size:
- 1.11 Acres
- Year built:
- 1958
- Baths:
- 2.00
- MLS#:
- 73214637
ADDITIONAL INFORMATION
The single-family property offers 4 bedrooms, 2 baths, Main bathroom just renovated, a spacious kitchen and sun filled family room overlooking a 4-car driveway and large deck. Overall, this investment opportunity, combined with the adjacent property #4 Lake Street, presents a combination of stable income, potential for future growth, and the convenience of managing both properties as a single portfolio. It may appeal to investors seeking a diversified real estate investment with the potential for long-term wealth preservation.
$637,700
37 Franklin St Peabody, MA 01960
- Type:
- Single Family
- Sq.Ft.:
- 1,332
- Status:
- Active
- Beds:
- 3
- Lot size:
- 0.06 Acres
- Year built:
- 1910
- Baths:
- 2.00
- MLS#:
- 73211166
ADDITIONAL INFORMATION
Newly renovated single-family home in the heart of Peabody Town Center!! This beautiful home-sweet-home offers the character of yester-year with all of the updates for modern day conveniences. New renovations/updates include, new kitchen w/ stainless/granite, 2 full baths, flooring throughout, freshly painted, all new windows/doors, siding, roof, updated electric panel/outlets, new 80 gallon water heater, baseboard radiators, driveway, & fencing. Additional attributes of this fabulous home include 3 oversized bedrooms, open flow living room to formal dining room, 2 full baths with tubs/tile surround/glass shower doors, eat-in kitchen, front loading washer/dryer on main living level, hardwood flooring, new carpet, high ceilings, front & rear decks, bonus room in basement w/ exterior access, designer fixtures, storage, & off-street parking. Phenomenal central location w/ easy access to shops, grocery, Emerson Park, restaurants/pubs, and so much more!! Walk score 87 – Very Walkable!
Open House:
Sunday, 4/28 12:00-1:00PM
- Type:
- Condo
- Sq.Ft.:
- 1,004
- Status:
- Active
- Beds:
- 2
- Year built:
- 1980
- Baths:
- 2.00
- MLS#:
- 73205117
ADDITIONAL INFORMATION
Cash, private financing, or portfolio lender preferred. Desirable Ledgewood Condominium! 2 Bedroom, 2 Bath unit has roomy living room with expansive slider window leading to exclusive use balcony. Kitchen has ceramic tile floor, stainless steel appliances (frig 7 yrs, DW 9 yrs, stove 9 yrs), and subway, tile backsplash. Both bathrooms have been upgraded with vanities, cabinetry and toilets. HEAT/AC REPLACED 2022! Front door 2 years old. You will love the elongated front entry closet. The main bedroom has a walk in closet and private bath. In unit laundry room with plenty of storage. The complex has in-ground pool, renovated club room, tennis & an abundance of guest parking. In going and outgoing mail right in the building. Convenient, on-site professional management. The inviting, landscaped grounds bloom in all seasons. High owner occupancy. Close to major highways, shopping/restaurants.
- Type:
- Single Family
- Sq.Ft.:
- 1,152
- Status:
- Active
- Beds:
- 3
- Lot size:
- 0.25 Acres
- Year built:
- 1920
- Baths:
- 2.00
- MLS#:
- 73202376
ADDITIONAL INFORMATION
BACK ON MARKET & SEWER TIE-IN COMPLETED! - Welcome to your fully renovated sanctuary tucked away on a private dead-end street! This immaculate home is primed for your personal touch, boasting a spacious fenced yard for your furry friends or garden dreams. Inside, discover an inviting, open-concept layout, perfect for effortless entertaining. The chef's dream kitchen shines with its island seating and dedicated coffee bar area, while the convenience of a first-floor laundry closet adds to the ease of living. Enjoy lazy afternoons on the charming front farmer's porch or retreat to the back deck for a peaceful evening. The oversized garage not only offers ample storage but also features a Hot Dawg heater, ideal for those chilly winter months and there are additional parking spaces across from the driveway Don't miss this opportunity to make this move-in-ready haven your own!

The property listing data and information, or the Images, set forth herein were provided to MLS Property Information Network, Inc. from third party sources, including sellers, lessors and public records, and were compiled by MLS Property Information Network, Inc. The property listing data and information, and the Images, are for the personal, non-commercial use of consumers having a good faith interest in purchasing or leasing listed properties of the type displayed to them and may not be used for any purpose other than to identify prospective properties which such consumers may have a good faith interest in purchasing or leasing. MLS Property Information Network, Inc. and its subscribers disclaim any and all representations and warranties as to the accuracy of the property listing data and information, or as to the accuracy of any of the Images, set forth herein. Copyright © 2024 MLS Property Information Network, Inc. All rights reserved.
Peabody Real Estate
The median home value in Peabody, MA is $580,000. This is higher than the county median home value of $451,800. The national median home value is $219,700. The average price of homes sold in Peabody, MA is $580,000. Approximately 61.49% of Peabody homes are owned, compared to 33.79% rented, while 4.72% are vacant. Peabody real estate listings include condos, townhomes, and single family homes for sale. Commercial properties are also available. If you see a property you’re interested in, contact a Peabody real estate agent to arrange a tour today!
Peabody, Massachusetts has a population of 52,610. Peabody is less family-centric than the surrounding county with 26.8% of the households containing married families with children. The county average for households married with children is 30.83%.
The median household income in Peabody, Massachusetts is $65,085. The median household income for the surrounding county is $73,533 compared to the national median of $57,652. The median age of people living in Peabody is 44.3 years.
Peabody Weather
The average high temperature in July is 80.7 degrees, with an average low temperature in January of 17.5 degrees. The average rainfall is approximately 48.2 inches per year, with 40.1 inches of snow per year.
