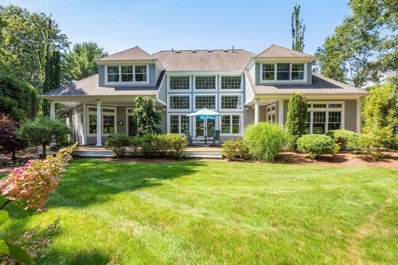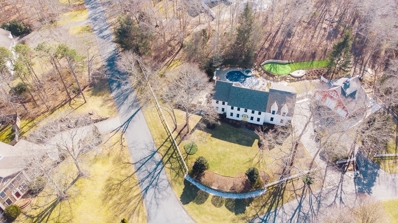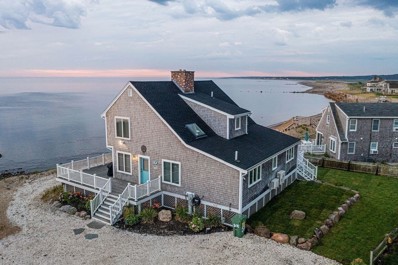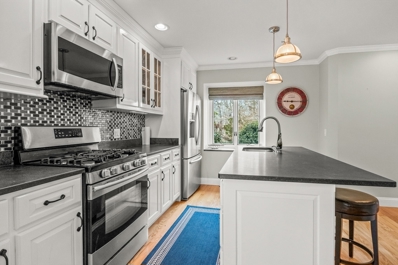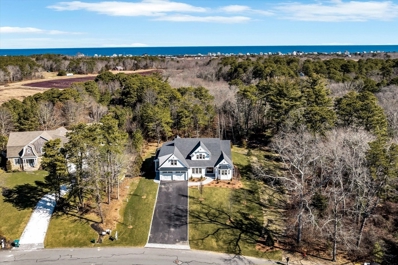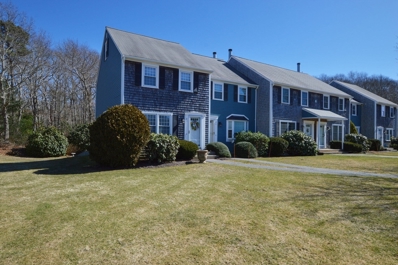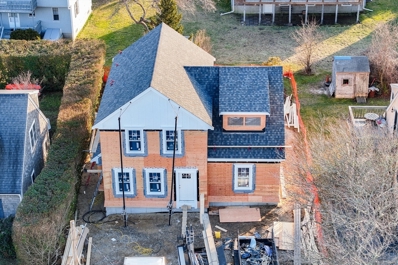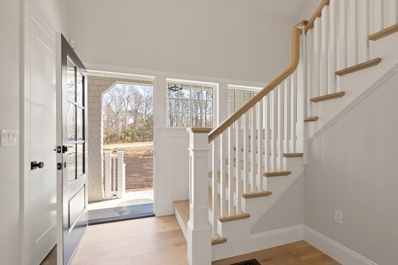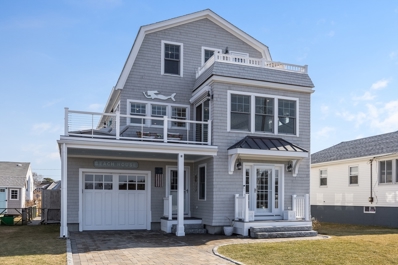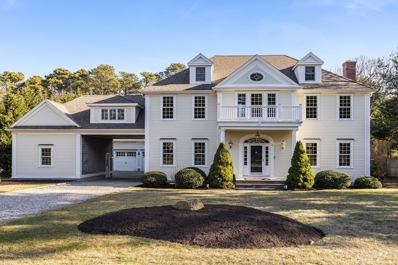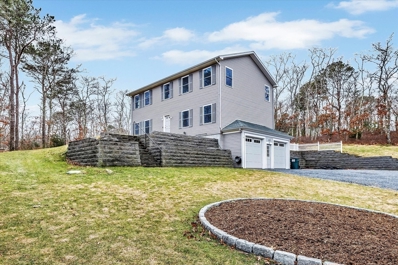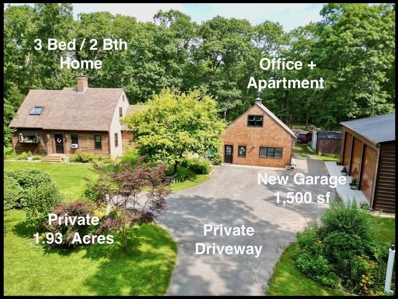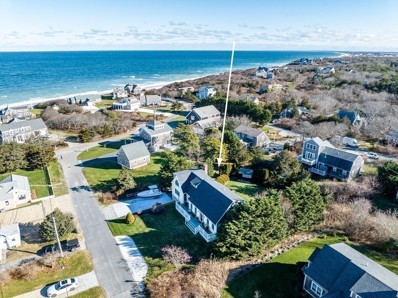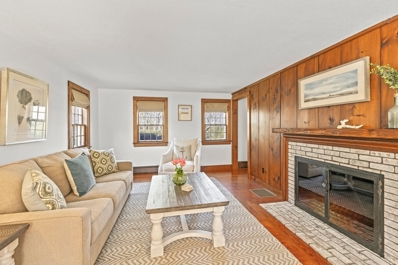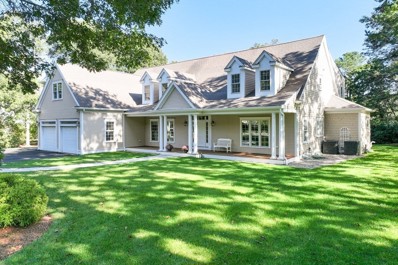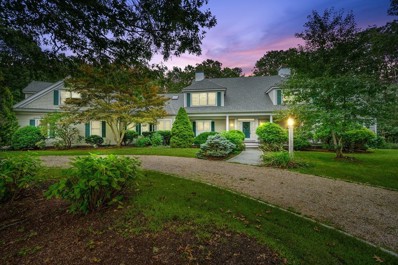Sandwich MA Homes for Sale
$1,875,000
15 Reflection Drive Sandwich, MA 02563
- Type:
- Single Family
- Sq.Ft.:
- 5,271
- Status:
- Active
- Beds:
- 4
- Lot size:
- 0.43 Acres
- Year built:
- 1998
- Baths:
- 5.00
- MLS#:
- 73217634
ADDITIONAL INFORMATION
Nestled within the prestigious Ridge Club, this elegant home, overlooks the 10th green. Every detail of this home has been meticulously thought out, offering a blend of luxury and aesthetic appeal. As you step inside, you're welcomed by gleaming maple floors that grace each room with warmth. The living room is a masterpiece of design, with floor-to-ceiling windows that bathe the space in natural light. The front room, versatile in its utility, can serve as a private home office or formal dining space. The kitchen is adorned with pristine white cabinetry, granite countertops, a center island, and state-of-the-art stainless steel appliances. Adjacent to it, the breakfast nook offers a serene space to enjoy meals. The first-floor primary suite is a haven of luxury, featuring a remodeled bath with an opulent soaking tub and a oversized tile shower. Upstairs offers a second primary suite and two additional bedrooms. The open staircase to the finished lower level has a bath and media room.
$2,100,000
11 Old Farm Ln Sandwich, MA 02537
- Type:
- Single Family
- Sq.Ft.:
- 3,366
- Status:
- Active
- Beds:
- 5
- Lot size:
- 1.38 Acres
- Year built:
- 1995
- Baths:
- 6.00
- MLS#:
- 73215723
- Subdivision:
- Quaker Farm Estate
ADDITIONAL INFORMATION
Experience your own resort-style living on beautiful Cape Cod. This stunning property is sited on 1.38 acres which offers a peaceful retreat with plenty to enjoy. The stately Colonial boasts an inviting feel from the moment you enter. The interior is perfectly designed with an open concept that embraces the charm of the exposed beams with cathedral ceilings and welcomes natural light to pour into the kitchen from the oversize windows and skylights. The home features 4 bedrooms and 4 baths, a gourmet kitchen, living room with a stone gas fireplace, home office, soothing sunroom, and large bonus room. The highlight of this property is the resort-style amenities, including a heated gunite pool with a waterfall, hot tub, large patio for relaxing, putting green for golf enthusiasts, and a ''tiki bar'' leading to a patio with a custom outdoor stone fireplace. The 2-bay heated Carriage house has oversize doors for boat or additional cars and finish space above for home office or ADU.
$1,800,000
51r Freeman Ave Sandwich, MA 02563
- Type:
- Single Family
- Sq.Ft.:
- 1,743
- Status:
- Active
- Beds:
- 2
- Lot size:
- 0.27 Acres
- Year built:
- 1987
- Baths:
- 2.00
- MLS#:
- 73213653
- Subdivision:
- Town Neck
ADDITIONAL INFORMATION
Experience our oceanfront Town Neck oasis. Envision yourself sitting on the wrap-around deck, with stunning views over the Bay. Step inside where each turn reveals water views in this tranquil seascape. The culinary enthusiast will delight in the contemporary kitchen, thoughtfully designed for entertaining. Relax by the cozy gas fireplace. The main level offers a full bath and a bonus room, perfect for overflow guests or an office. Upstairs, the primary suite has another fireplace, dual closets, and a private balcony. The second bedroom has walk-up attic access; Each bedroom has water views and shares a second full bath. Off the deck, there is a storage/utility room and an outdoor shower. Extensive makeover (2013) and many updates since! Merely 1/2 mi from both First Beach / Treehouse Brewery and Town Neck Beach. Solid rental history (over $160k income in '23; 30+ bookings for '24). Welcome to your slice of paradise, where luxury and leisure harmonize effortlessly.
- Type:
- Condo
- Sq.Ft.:
- 1,672
- Status:
- Active
- Beds:
- 2
- Year built:
- 1986
- Baths:
- 2.00
- MLS#:
- 73213598
ADDITIONAL INFORMATION
A charming townhouse located in the highly sought-after MEWS neighborhood. Upon entry, you're greeted by gleaming hardwood floors. The kitchen features stainless steel appliances, leathered granite countertops, and an inviting island, An open floor plan seamlessly integrates the kitchen with the dining and living areas, while sliding doors lead out to a deck, providing a wonderful space for outdoor relaxation. The living room is a cozy retreat, complete with built-in bookcases, a gas fireplace, and a vaulted ceiling. The lower level also includes a full bathroom with a glass-enclosed shower and a laundry area. Upstairs, you'll find two large bedrooms, offering comfortable accommodations and privacy. The Jack and Jill bathroom, connecting both bedrooms on the second level, boasts modern fixtures, including a glass-enclosed shower, providing a luxurious retreat. Extra storage space is available in the partially finished walkout basement. A picture-perfect condo in the heart of Sandwich
$2,650,000
11 Norse Pines Drive Sandwich, MA 02537
- Type:
- Single Family
- Sq.Ft.:
- 4,134
- Status:
- Active
- Beds:
- 5
- Lot size:
- 0.81 Acres
- Year built:
- 2024
- Baths:
- 5.00
- MLS#:
- 73211165
ADDITIONAL INFORMATION
Stunning New Construction home, located in the luxurious Norse Pines Neighborhood. This designer home is unlike any other, upon your entrance you will be enchanted by the detailed unique wood foyer ceiling. The expansive great room has a coffered ceiling giving the room a grand presence, along with the transom windows looking out to the private backyard with extensive landscaping. The kitchen is designed with high-end cabinetry extending to the dining area. Thermador appliances, an expansive island, designer lighting, and a massive pantry complete the kitchen! The Primary bedroom is a real must see between the lighted beams and double walk-in closets. The Primary bathroom has a large double vanity, custom tiled shower, a Victoria Albert tub. In addition to second en-suite bedroom located on the first floor, there are 3 Bedrooms upstairs. The lot has LOMR certificate so building envelope is not in flood zone and does not require flood insurance.
- Type:
- Condo
- Sq.Ft.:
- 1,880
- Status:
- Active
- Beds:
- 3
- Year built:
- 1986
- Baths:
- 3.00
- MLS#:
- 73212750
ADDITIONAL INFORMATION
Totally new and reimagined Designer showcase condo unit in private Fox Meadow complex positioned just south of historic Route 6A in East Sandwich. Spacious end unit. 4 levels of living. Light and bright open floor plan replete with new flooring, GE stainless appliances, recessed lighting, quartz counters, built-ins, replacement windows, bay window, half bath and new skylites on third level, 2 laundry rooms, one off Kitchen, and the other in the finished walk-out lower level. Total sq ft reflects finished lower level. Primary BR with private bath access. Lower level Family Room or bonus space for guests with private exterior access, full bathroom, walk-in closet and custom counter space for versatile applications. Deck off Kitchen offers private retreat overlooking wooded backyard. Nothing left to do but move into this new and exciting opportunity!
$929,000
2 Maxwell Lane Sandwich, MA 02563
Open House:
Saturday, 5/11 12:00-2:00PM
- Type:
- Single Family
- Sq.Ft.:
- 2,459
- Status:
- Active
- Beds:
- 3
- Lot size:
- 0.49 Acres
- Year built:
- 2023
- Baths:
- 3.00
- MLS#:
- 73211684
- Subdivision:
- Lookout Ridge
ADDITIONAL INFORMATION
Newly built in 2023.. When you enter the sunny foyer, you will be greeted with hardwood white oak floors throughout and a bathroom for guests. The main great room is an impressive display of high quality finishes including: custom built kitchen with KitchenAid appliances, Sharp microwave built in drawer, blue dune leathered granite countertops, oversized island, and separate coffee/wine bar. When you pause to take in the surroundings, you will notice beautiful chandelier lighting, cathedral ceilings with skylight, a gas fireplace, and french doors with direct access to a huge wrap around deck. The first floor primary bedroom has large closets, Modular shelving, and en suite bathroom with a beautiful walk in shower and separate soaking tub. Just off the great room is a light and airy den with access to the deck. Upstairs are 2 large bedrooms, and a full sized bathroom with dual vanity. The huge lower level with above ground windows and custom built egress is perfect for refinishing, and
$1,350,000
48 Wood Avenue Sandwich, MA 02563
- Type:
- Single Family
- Sq.Ft.:
- 1,840
- Status:
- Active
- Beds:
- 3
- Lot size:
- 0.11 Acres
- Year built:
- 2024
- Baths:
- 2.00
- MLS#:
- 73212532
ADDITIONAL INFORMATION
Welcome to your dream beach house! This stunning new construction boasts 3 bedrooms, 2 bathrooms, and a coveted home office for ultimate convenience. Step inside to find gleaming wood floors throughout the main floor, creating a warm and inviting ambiance. The coastal-inspired white kitchen is a chef's delight, featuring an expansive island, luxurious granite countertops, and sleek stainless steel appliances. Indulge in spa-like relaxation in the first-floor bathroom, complete with a stylish tile shower. But the luxury doesn't stop there – this beach house is situated in an amazing location! Take advantage of the convenience of walking to nearby restaurants, where you can savor delicious cuisine and soak in the vibrant coastal atmosphere. For outdoor enthusiasts, the scenic canal offers picturesque biking trails, perfect for exploring the natural beauty of the area. And let's not forget the main attraction – the beach!
$2,495,000
5 Rockhill Rd Sandwich, MA 02563
- Type:
- Single Family
- Sq.Ft.:
- 4,044
- Status:
- Active
- Beds:
- 5
- Lot size:
- 0.73 Acres
- Year built:
- 2024
- Baths:
- 5.00
- MLS#:
- 73209350
- Subdivision:
- Rockhill Estates
ADDITIONAL INFORMATION
One of the few Rockhill homes remaining in this stunning, intimate collection near Historic downtown Sandwich. Offering distant ocean views of Cape Cod Bay and a thoughtful, bespoke design in the Shingle Style of yesteryear, this 4000 square foot home is both expansive yet inviting, with five bedrooms (two primary suites), five bathrooms, vaulted family room, Palladio floors, gourmet kitchen with Thermador appliances, and numerous Andersen windows to capture the sun and sea. Each home is designed by award winning firm Arcadia-Oxbow and approved by the Sandwich Historic Commission. Home is being built - photos are of completed 4 Rockhill.
$2,400,000
92 Town Neck Road Sandwich, MA 02563
- Type:
- Single Family
- Sq.Ft.:
- 2,603
- Status:
- Active
- Beds:
- 3
- Lot size:
- 0.11 Acres
- Year built:
- 2019
- Baths:
- 3.00
- MLS#:
- 73208336
ADDITIONAL INFORMATION
Welcome to your coastal oasis overlooking First Beach and the canal. Every detail of this impeccable home has been meticulously curated to exude timeless elegance and charm.With three levels of luxurious living, this home boasts three bedrooms and two and a half baths, providing ample space for relaxation and entertainment. Gleaming wood floors guide you through an open-concept kitchen with exquisite granite countertops and top-of-the-line stainless steel appliances.Relax on the expansive deck, where breathtaking views of Cape Cod Bay unfold before you, creating an idyllic backdrop for gatherings or moments of solitude. The primary suite complete with panoramic bay views and a spa-like ensuite bath features a tile shower and double sinks.Unwind in the evening glow by the gas fire pit in the front yard, or retreat to the private backyard oasis, where a hot tub awaits. Impeccable landscaping and meticulously crafted stonework enhances this coastal haven. Your dream home awaits!
$2,195,000
14 Quiet Street Sandwich, MA 02537
- Type:
- Single Family
- Sq.Ft.:
- 5,936
- Status:
- Active
- Beds:
- 5
- Lot size:
- 0.69 Acres
- Year built:
- 2007
- Baths:
- 6.00
- MLS#:
- 73202026
ADDITIONAL INFORMATION
Exquisite 5 bedroom residence, designed for grand living, nestled in East Sandwich's prestigious Norse Pines Neighborhood. Entertain with ease in the expansive living and dining room, or indulge your culinary passions in the state-of-the-art gourmet kitchen, equipped with top-of-the-line Thermador appliances, including separate fridge and freezer columns, dual dishwashers, a 48'' range, and three ovens. The kitchen seamlessly transitions into the spacious family room, with vaulted ceilings, fireplace, and rich Brazilian cherry floors. French doors lead to the sprawling mahogany deck. Retreat to the luxurious primary bedroom suite, boasting a vaulted ceiling and sumptuous primary bath. Four additional bedrooms with baths ensure ample accommodations. The three-car garage is spacious for storage. Nestled on the coveted Cape Cod Bay side, this residence is moments from E. Sandwich and Sandy Neck Beach inviting you to embrace the quintessential beach lifestyle.
$950,000
19 Chase Road Sandwich, MA 02537
- Type:
- Single Family
- Sq.Ft.:
- 2,650
- Status:
- Active
- Beds:
- 4
- Lot size:
- 1.93 Acres
- Year built:
- 2017
- Baths:
- 4.00
- MLS#:
- 73201585
ADDITIONAL INFORMATION
Ideal home for the busy executive or extended family who requires lots of space. Nine rooms are accented by moldings, new windows, and a well-equipped kitchen. A room for every occasion. The formal living room has been plumbed for a gas fireplace and the office in the lower level has the capability for a bar. The lower level is a walkout with a 2-car garage and laundry. This 1.93-acre setting is private and located on a scenic road. Completely renovated in 2023 from top to bottom.
$1,099,900
45 Main Sandwich, MA 02563
- Type:
- Single Family
- Sq.Ft.:
- 1,554
- Status:
- Active
- Beds:
- 3
- Lot size:
- 1.93 Acres
- Year built:
- 1986
- Baths:
- 2.00
- MLS#:
- 73201424
- Subdivision:
- Sandwich Village
ADDITIONAL INFORMATION
Reduced, now vacant, make it your own! One of a kind private compound on your private lane in the village. Sunny bowed roof Cape delivers a historic style country retreat on 1.93-acres of level land. Enjoy as-is, or add another residence, a pool, a indoor pickleball court in the garage or outdoor court. Enter via a cathedral, skylit mud room. Cabinet filled kitchen features beams, tiled floor, skylight and a nook. Living room is anchored by a sturdy wood stove. Dining area overlooks landscaping and nearly 1.5 acres of your land. Slider leads to huge double deck. Let the pups/pets run in the large fenced area. Easily walk or roll to town from the rear of the lot. Restored detached building features new office space and roughed for a one or two bed apt. Entire compound has a long list of improvements: electric, propane, office, shingles, paint, windows, doors, mini-splits, kitchen cabinetry. Use your 30x50, 1,500 sf garage for vehicles, toys, hobbies or an indoor pickleball or storage.
$824,900
4 Knott Ave Sandwich, MA 02563
- Type:
- Single Family
- Sq.Ft.:
- 1,008
- Status:
- Active
- Beds:
- 3
- Lot size:
- 0.11 Acres
- Year built:
- 1962
- Baths:
- 2.00
- MLS#:
- 73190652
ADDITIONAL INFORMATION
This fabulous Town Neck beach house is one house back from beach front....with views right to the water! Live the beach life year round just yards away from Town Neck Beach access and Tree House Brewery. Also great rental opportunities, property was rented every week last summer. Owner has not rented property this year just in case the new owner wanted to enjoy the Cape sun and fun and keep some weeks for themselves. 3 Bedrooms can sleep up to 8-10 people. Each bedroom has their own mini split to maintain heat or A/C to each room. Kitchen opens to family room so there is plenty of open space. Primary bedroom has a 1/2 bath and washer and dryer. Storage room off the back of the house for all your beach gear and a great backyard for grilling and fires at night after a long day at the beach. Close to the Canal to watch the boats heading in and out and plenty of spots for fishing. Close to Sandwich Village for Shopping.
$1,995,000
80 Beachway Rd Sandwich, MA 02537
Open House:
Saturday, 5/11 11:00-1:00PM
- Type:
- Single Family
- Sq.Ft.:
- 2,804
- Status:
- Active
- Beds:
- 4
- Lot size:
- 0.28 Acres
- Year built:
- 1968
- Baths:
- 3.00
- MLS#:
- 73189310
ADDITIONAL INFORMATION
Welcome to your dream home by the sea! Start off 2024 in this captivating 4-bdm Cape, perfectly situated in Sandwich Downs. Live the coastal lifestyle you've always imagined, where the soothing sounds of the ocean become the playlist to your daily life. This home is tailor-made for those who love to entertain. The open-concept kitchen & dining area create a welcoming space, ideal for hosting gatherings or showcasing your culinary skills. HDW floors add warmth & elegance to the 1st fl living space. Ascend either of the 2 staircases, one leading to a private ensuite, & discover an escape to tranquility. The heart of this coastal abode lies in its grand 35x24 living room, adorned with a stunning custom fireplace. Beyond the interior, step into your private outdoor paradise. A mahogany deck extends an invitation for summer cookouts where the coastal breeze becomes your companion. Mature plantings provide a natural shield for your own piece of seclusion. A shed beckons, with a custom bar to
$770,000
15 Manor Dr Sandwich, MA 02537
- Type:
- Single Family
- Sq.Ft.:
- 2,200
- Status:
- Active
- Beds:
- 4
- Lot size:
- 0.47 Acres
- Year built:
- 1971
- Baths:
- 3.00
- MLS#:
- 73176379
ADDITIONAL INFORMATION
Welcome to this charming Rambling Cape in East Sandwich. With beautiful curb appeal and a warm atmosphere, this home is a true gem. Inside, you'll find a cozy living room with a center fireplace and southern yellow pine floors. The kitchen features stainless appliances, granite counters, and a dining area with a picture window overlooking the landscaped yard. The main level offers one-floor living with a primary bedroom and an additional bedroom. Upstairs, there are two bedrooms and a full bath for guests. Modern comforts include central A/C on the first floor and a split dual heat/cool system upstairs. Additional features include a two-car garage, finished room in the basement, new generator, deck, outdoor shower, and irrigation system. The location is close to East Sandwich Beaches and scenic Route 6A. Whether you're seeking a second home or a primary residence on Cape Cod, this charming Rambling Cape is ideal.
$1,695,000
29 Reflection Drive Sandwich, MA 02563
- Type:
- Single Family
- Sq.Ft.:
- 4,648
- Status:
- Active
- Beds:
- 4
- Lot size:
- 0.54 Acres
- Year built:
- 2005
- Baths:
- 5.00
- MLS#:
- 73176285
ADDITIONAL INFORMATION
Nestled within The Ridge Club, a private and gated golf community, is this stunning custom-built home overlooking the 12th fairway. The grand living area immediately captures your attention with its built-ins, gas fireplace, and vaulted ceilings. The chef's kitchen is outfitted with a Sub Zero refrigerator, dual Viking ovens, warming drawer, and more. A butler’s pantry offers ample storage and showcases a sink and wine fridge, and there is a laundry room and half bath right off the kitchen. The first-floor primary suite, complete with a lavish bathroom featuring a double vanity, tiled shower and jacuzzi tub, expansive walk-in closet, and serene enclosed outdoor porch. Elegance continues into the formal living room, with stunning moldings, and the gracious dining room. Upstairs are three bedrooms, two with private baths, and a large bonus room. The home's exterior features beautifully maintained grounds and an expansive deck. Two car garage with additional door for your golf cart.
$1,595,000
10 Wintergreen Ln Sandwich, MA 02563
- Type:
- Single Family
- Sq.Ft.:
- 6,418
- Status:
- Active
- Beds:
- 4
- Lot size:
- 0.88 Acres
- Year built:
- 2000
- Baths:
- 6.00
- MLS#:
- 73157885
- Subdivision:
- The Ridge Club
ADDITIONAL INFORMATION
The Ridge Club, One of the largest homes in the Ridge Club with 6400+ sq ft of living space plus an additional 1200+ sq ft of finished lower level. This executive style home features 1st floor Owners quarters with sitting room, walk in closet, private bath..spacious. This home also has a 7 bedroom septic system. Great kitchen with walk in pantry, 5 burner gas range, double wall oven and breakfast nook. Entertain family and friends in the formal dining and living room or out in the private back yard. This is a must see home. New roof 2022, interior painting complete 2022, newly refinished lower level entertainment room. Located on a double lot with golf course frontage on end of culdesac. 2 car garage with golf garage.

The property listing data and information, or the Images, set forth herein were provided to MLS Property Information Network, Inc. from third party sources, including sellers, lessors and public records, and were compiled by MLS Property Information Network, Inc. The property listing data and information, and the Images, are for the personal, non-commercial use of consumers having a good faith interest in purchasing or leasing listed properties of the type displayed to them and may not be used for any purpose other than to identify prospective properties which such consumers may have a good faith interest in purchasing or leasing. MLS Property Information Network, Inc. and its subscribers disclaim any and all representations and warranties as to the accuracy of the property listing data and information, or as to the accuracy of any of the Images, set forth herein. Copyright © 2024 MLS Property Information Network, Inc. All rights reserved.
Sandwich Real Estate
The median home value in Sandwich, MA is $699,000. This is higher than the county median home value of $409,400. The national median home value is $219,700. The average price of homes sold in Sandwich, MA is $699,000. Approximately 68.86% of Sandwich homes are owned, compared to 10.39% rented, while 20.75% are vacant. Sandwich real estate listings include condos, townhomes, and single family homes for sale. Commercial properties are also available. If you see a property you’re interested in, contact a Sandwich real estate agent to arrange a tour today!
Sandwich, Massachusetts has a population of 20,416. Sandwich is more family-centric than the surrounding county with 28.04% of the households containing married families with children. The county average for households married with children is 21.28%.
The median household income in Sandwich, Massachusetts is $88,870. The median household income for the surrounding county is $68,048 compared to the national median of $57,652. The median age of people living in Sandwich is 48.5 years.
Sandwich Weather
The average high temperature in July is 79.1 degrees, with an average low temperature in January of 21.1 degrees. The average rainfall is approximately 48.8 inches per year, with 25.9 inches of snow per year.
