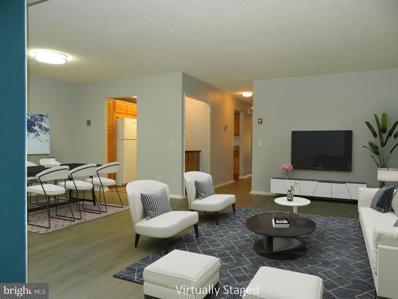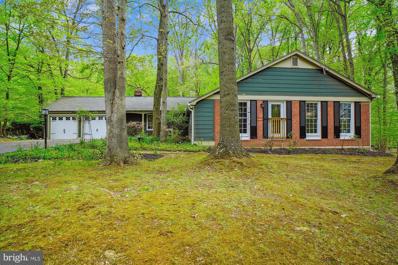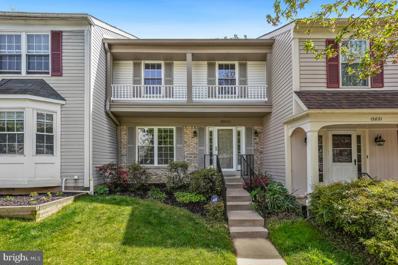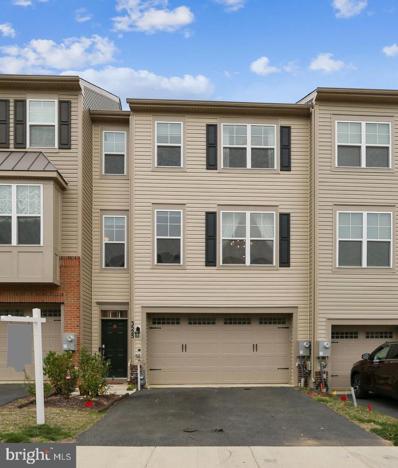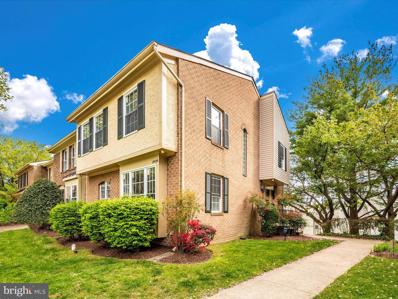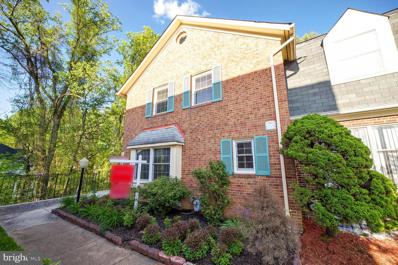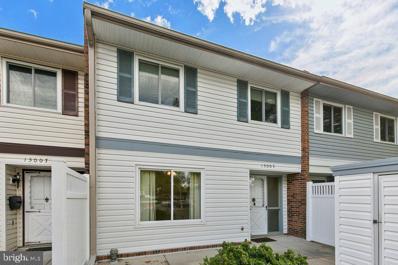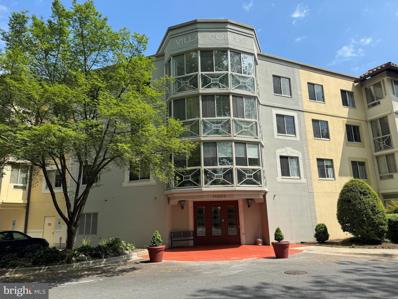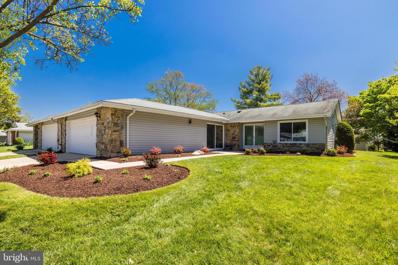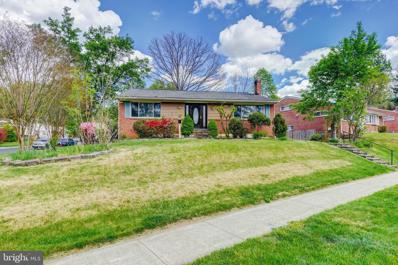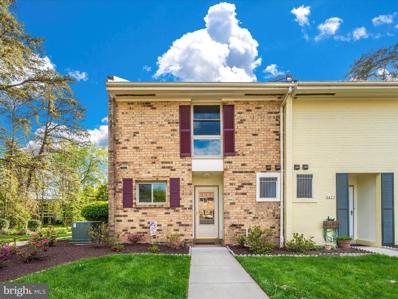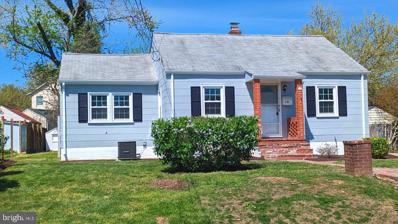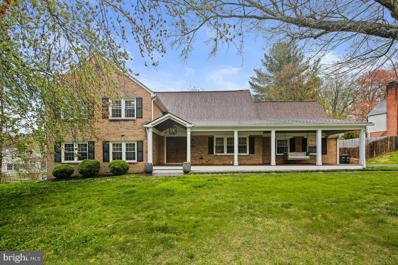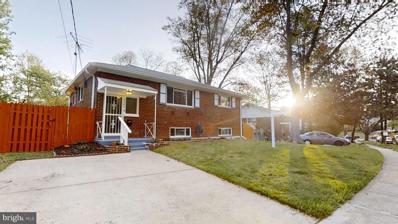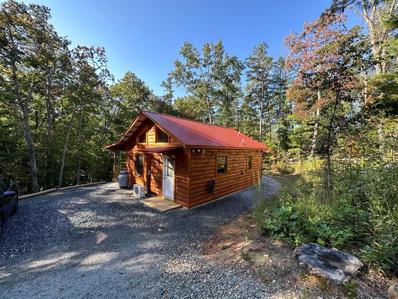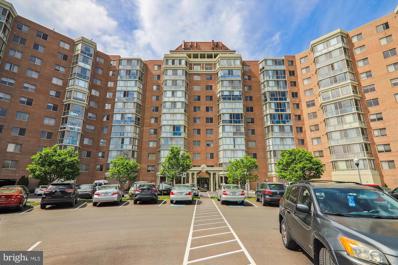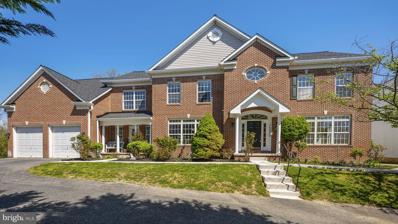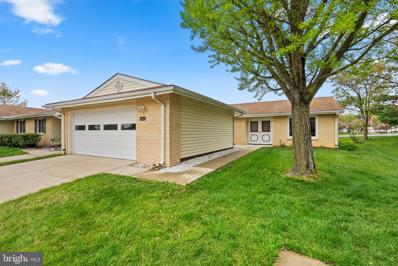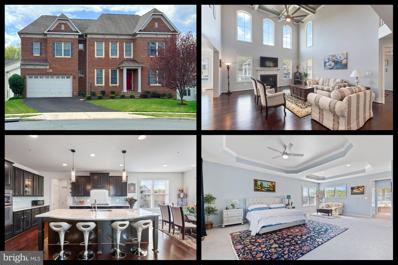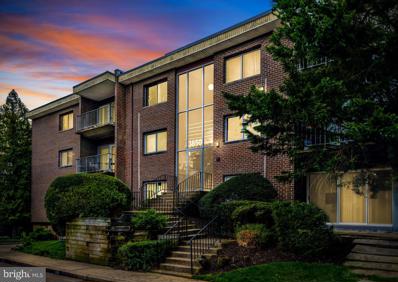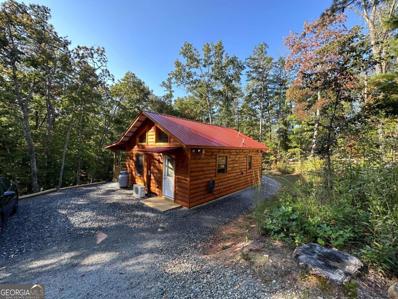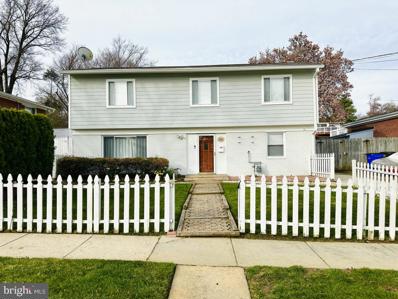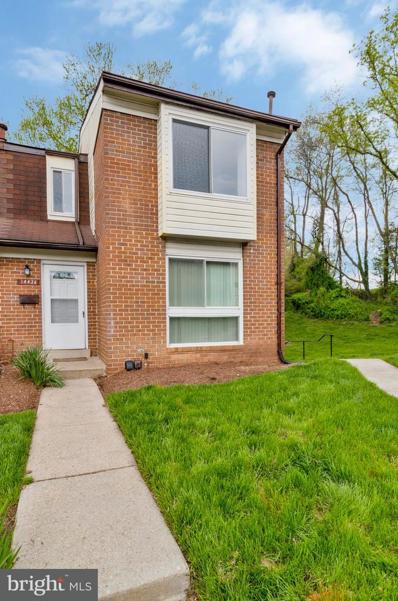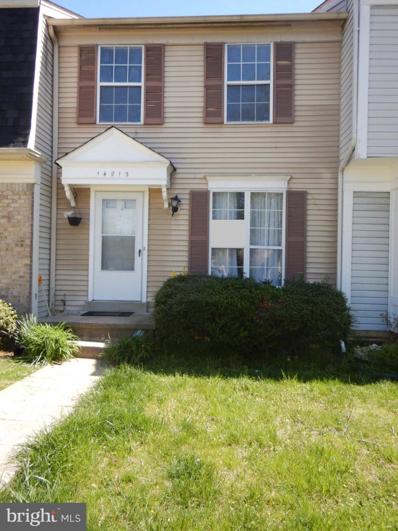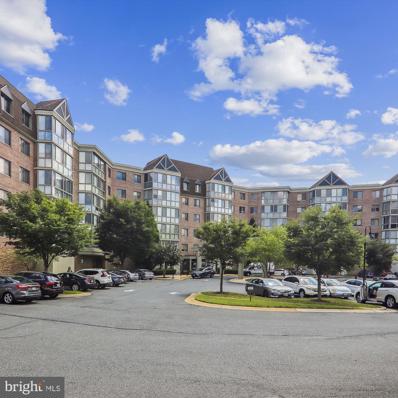Silver Spring MD Homes for Sale
- Type:
- Single Family
- Sq.Ft.:
- 946
- Status:
- NEW LISTING
- Beds:
- 1
- Year built:
- 1977
- Baths:
- 2.00
- MLS#:
- MDMC2126916
- Subdivision:
- Leisure World
ADDITIONAL INFORMATION
Nestled in the heart of an active adult community, this charming 1BD 1 1/2 condo offers convenience and community living at its finest. Hardwood floors, updated kitchen, renovated bathroom and granite countertop, Recently changed efficient HVAC system and abundant storage space in the front of the carport garage. All utilities + electricity included in the condo fee. Move-In Ready: With all the essentials in place, this condo is ready and waiting for you to move in and start making it your own. GCAAR forms for offers please. Seller requests to close with Village Settlements.
- Type:
- Single Family
- Sq.Ft.:
- 2,408
- Status:
- NEW LISTING
- Beds:
- 4
- Lot size:
- 0.52 Acres
- Year built:
- 1968
- Baths:
- 3.00
- MLS#:
- MDMC2129194
- Subdivision:
- Layhill Village
ADDITIONAL INFORMATION
This beautiful rancher sits on a serene 1/2-acre wooded lot backing to parkland and tranquil walking trails. It has great amenities, including an open and upgraded table-space kitchen with a cozy fireplace and a large pantry. Other main level features include LVP flooring, a living/dining combo, four generously sized bedrooms, laundry, and two full baths. The bright and sunny primary bedroom suite is thoughtfully designed for accessibility, with widened doors and a bathroom featuring a roll-in shower and an accessible sink. The finished lower level offers an ample amount of additional living space, a full bathroom, and multiple storage options. Greenthumbs rejoice! You can also walk out to a built-in greenhouse with access to the backyard - it's the perfect place to start your garden! Additionally, there's a second laundry hookup in the basement. Park your vehicles in the 2 car garage, complete with extra storage. The private fenced backyard features a deck and a 30-foot shed with electricity. It's a nature lover's paradise with ample space for cookouts, star gazing, or bird watching in the tranquil surroundings. The home is located just minutes from both the ICC and Glenmont METRO, making it easy to commute anywhere. Don't miss out on this rarely available Layhill Village gem.
- Type:
- Single Family
- Sq.Ft.:
- 1,628
- Status:
- NEW LISTING
- Beds:
- 3
- Lot size:
- 0.04 Acres
- Year built:
- 1984
- Baths:
- 4.00
- MLS#:
- MDMC2126786
- Subdivision:
- Longmead Crossing
ADDITIONAL INFORMATION
Stunning renovated TH with Golf Course Views! Updated and freshly painted and awaiting its new Owner. This 3 bedroom, 2 Full and 2 Half Bath TH shines! With loads of natural light and a fantastic layout, this one won't last. Don't miss the hardwood floors throughout the Main Level, the spacious Lower Level Family Room with a Fireplace and the huge deck overlooking Argyle Country Club Golf Course. Other amenities are Community Pools and Playgrounds. Open Sunday, April 28 from 2-5pm.
- Type:
- Single Family
- Sq.Ft.:
- 2,550
- Status:
- NEW LISTING
- Beds:
- 4
- Lot size:
- 0.04 Acres
- Year built:
- 2020
- Baths:
- 4.00
- MLS#:
- MDMC2129176
- Subdivision:
- Bradford's Landing
ADDITIONAL INFORMATION
Introducing an exquisite townhouse nestled in the sought-after Bradfordâs Landing community, boasting unparalleled luxury and modernity. This remarkable residence, less than 3 years old, epitomizes sophistication and comfort. Step inside to discover an inviting open-concept main level adorned with an array of upscale features. A cozy gas fireplace sets the tone for elegant gatherings in the spacious living area, seamlessly flowing into a gourmet kitchen. Adorned with stainless steel appliances, including a 5-burner gas range, and adorned with beautiful upgraded cabinets and quartz countertops, this kitchen is a culinary enthusiast's dream. A generous quartz breakfast bar invites casual dining while overseeing the living space. This level also hosts a separate dining room, a powder room for guests' convenience, and a sizable main-level study, perfect for remote work or relaxation. Ascend to the upper level to find a luxurious primary bedroom retreat, complete with an opulent en-suite bath and an expansive walk-in closet. Additionally, two more bedrooms, a well-appointed hall bath, and a convenient upper-level laundry room await, ensuring utmost comfort and convenience. On the entry-level, a versatile bedroom or recreation room awaits, complemented by a full bath and access to the attached two-car garage. Throughout the home, stunning flooring, abundant natural light, and recessed lighting create an ambiance of warmth and sophistication. Step outside to a fenced-in rear yard, offering privacy and outdoor enjoyment. Notably, all systems and the entirety of this stunning home are less than 3 years old, promising worry-free living for years to come. "Overall, this home is truly exceptional, radiating a "wow" factor at every corner. Experience luxury living at its finest in this Better Than New townhouse in Bradfordâs Landing. proximity to 200, and the accessibility to both DC and Baltimore, Also 10-15 minutes from Glenmont metro red line. The offer deadline is on Sunday at 6 pm.
- Type:
- Townhouse
- Sq.Ft.:
- 2,406
- Status:
- NEW LISTING
- Beds:
- 4
- Year built:
- 1980
- Baths:
- 4.00
- MLS#:
- MDMC2128662
- Subdivision:
- Oxford Crossing
ADDITIONAL INFORMATION
Welcome to this beautiful and spacious end-unit, Fully Renovated and Spacious 4 Bedroom 3.5 Bath, and over 2400 SqFt TownHouse in a great location close to EVERYTHING. 3 bedrooms and 2 full baths Upstairs including a Master Suite. New Flooring on the ALL levels, Several LED recessed lights, NEW Cabinets with Breakfast Bar, NEW Stainless Steel Appliances, NEW Quartz Countertop, Renovated Bathrooms and NEW Vanities, FRESH Paint. Beautiful Fenced lot with plenty of privacy and patio. Home comes with one reserved space and can use 2 additional parking spaces for overnight parking for residents of the home. Community has clubhouse, outdoor pool, basketball, tennis courts, exercise room on the lower level. Few minutes from Major Highways, Shopping Center, Restaurant, Gym. A MUST SEE.
- Type:
- Townhouse
- Sq.Ft.:
- 2,700
- Status:
- NEW LISTING
- Beds:
- 4
- Lot size:
- 0.04 Acres
- Year built:
- 1983
- Baths:
- 4.00
- MLS#:
- MDMC2128634
- Subdivision:
- Layhill Square
ADDITIONAL INFORMATION
Beautiful Large Brick End-Unit 3 levels TH. Over 2700 sq ft, Huge Eat-in kitchen , Separate Dining room, Large living & Family Rooms. 2 Fireplaces, Large Deck & Patio with private views. Move in condition. 2 Reserved Parking Spaces. Layhill Square is conveniently located within 1 mile of commuter routes including ICC and is 3 miles to Glenmont Metro Station and parks. In general the convenience of its location and close proximity to shops and transportation makes it more desirable. Truly a pleasure living in this court, and this community! Must see!
- Type:
- Single Family
- Sq.Ft.:
- 1,359
- Status:
- NEW LISTING
- Beds:
- 2
- Year built:
- 1975
- Baths:
- 3.00
- MLS#:
- MDMC2126576
- Subdivision:
- Rossmoor Mutual #12
ADDITIONAL INFORMATION
Welcome to 15005 Candover Ct in Leisure World! This 2-bedroom, 2.5-bathroom home presents a prime opportunity for your personal touch and updates. Situated in the gated community of Leisure World, this 2-level townhome-style condo offers affordability without compromising on comfort. Enjoy the abundance of amenities within Leisure World, making it a desirable destination for active living and relaxation. Step onto the large balcony spanning the width of the home, offering a serene outdoor retreat to unwind and enjoy the surrounding views. Assigned parking and exterior storage add convenience and practicality to your everyday living experience. With your creativity and vision, transform this space into your ideal haven within the vibrant community of Leisure World. Donât miss out on this opportunity to customize your homeâschedule a showing today and discover the potential of 15005 Candover Ct in Leisure World!
- Type:
- Single Family
- Sq.Ft.:
- 1,167
- Status:
- NEW LISTING
- Beds:
- 2
- Year built:
- 1996
- Baths:
- 2.00
- MLS#:
- MDMC2128838
- Subdivision:
- Leisure World
ADDITIONAL INFORMATION
Your permanent vacation begins here in this lovely 2 bedroom, 2 full bath condo serenely set overlooking tall trees and occasional wildlife. Just move right in and enjoy the new carpeting and fresh paint while you unpack, meet your neighbors, and explore all that Leisure World has to offer. The bright and sunny enclosed balcony is perfect for relaxing while you enjoy cool breezes from the open windows and listen to the singing birds and rustling trees. .A plethora of activities and events await in the large, very active, surrounding Leisure World Community. Park your car in your own garage space with no need to go outside in poor weather as the bulidling entrance is just steps away.
- Type:
- Twin Home
- Sq.Ft.:
- 1,550
- Status:
- NEW LISTING
- Beds:
- 3
- Year built:
- 1977
- Baths:
- 2.00
- MLS#:
- MDMC2129334
- Subdivision:
- Leisure World
ADDITIONAL INFORMATION
Welcome to your new home on a spacious corner lot, where comfort and style intertwine effortlessly. This meticulously renovated residence boasts a blend of modern amenities and timeless charm, promising a lifestyle of luxury and convenience. Step inside to discover a chef's dream kitchen, meticulously redesigned with sleek finishes, stainless steel appliances, and ample counter space, perfect for culinary adventures and entertaining alike. The adjacent renovated bathrooms offer a spa-like retreat, featuring elegant fixtures and designer touches. As you explore further, you'll be greeted by new carpet and tile flooring that exude both warmth and sophistication, complemented by freshly painted walls that create an inviting atmosphere throughout. The expansive master bedroom awaits, complete with an attached bathroom for added privacy and convenience. Outside, the large corner lot provides endless possibilities for outdoor activities and gatherings, while the surrounding landscape offers a serene backdrop for your daily adventures. Don't miss the opportunity to make this stunning residence your own â schedule a showing today and experience the epitome of modern living in a coveted location.
- Type:
- Single Family
- Sq.Ft.:
- 2,100
- Status:
- NEW LISTING
- Beds:
- 4
- Lot size:
- 0.19 Acres
- Year built:
- 1956
- Baths:
- 3.00
- MLS#:
- MDMC2125688
- Subdivision:
- Conn Ave Park
ADDITIONAL INFORMATION
Experience Luxurious Living in this Amazing 4-Level Home that is Bigger Than it Looks, Boasting 5 Bedrooms and 2.5 Baths! It's Loaded with Upgrades & Improvements that You Have to See To Appreciate! Updated Kitchen, Baths, HVAC, Roof, Electric, Generator & More. Beautiful Updated Kitchen with Cherry Cabinets, Granite Countertops, and Stainless-Steel Appliances, Open to Dining Room and Perfect for Cooking, Eating and Entertaining. Spacious Living Room features Vaulted Ceilings, lots of Light and Plenty of Space for Relaxation and Gatherings. A Sunroom Addition at the Rear Adds Extra Space and Comfort, While a Detached Garage & Workshop (with Electric) and Driveway Provide Lots of Off-Street Parking. Fully Fenced Backyard, Complete with Patio, Hot Tub and Genrac House House Generator. The Lowest Level features a Full Bath and Large Separate Living Area/Bedroom. Fantastic Location, Close to Metro & Bus lines. Perfectly Situated a Huge Corner lot in a Quiet Neighborhood with Tree Lined Streets. Downcounty High School Consortium & Middle School Magnet Consortium. Don't miss out on the opportunity to make this stunning Property Your New Home!
- Type:
- Townhouse
- Sq.Ft.:
- 1,600
- Status:
- NEW LISTING
- Beds:
- 2
- Year built:
- 1967
- Baths:
- 3.00
- MLS#:
- MDMC2126370
- Subdivision:
- Montgomery Mutual
ADDITIONAL INFORMATION
Welcome to Leisure World, a 55+ gated community. Great location for this end unit Berkeley II model backing to the broadwalk, close to Clubhouse 1. Beautiful patio looks out onto trees. Fresh neutral paint and carpet throughout, ready for you! Coop fee includes everything: taxes, utilities, basic cable and internet, all amenities-fitness center, grounds and trails, woodshop, 2 clubhouses, art studios, more! Come see all that Leisure World offers!
- Type:
- Single Family
- Sq.Ft.:
- 1,180
- Status:
- Active
- Beds:
- 2
- Lot size:
- 0.15 Acres
- Year built:
- 1946
- Baths:
- 2.00
- MLS#:
- MDMC2128128
- Subdivision:
- Veirs Mill Village
ADDITIONAL INFORMATION
THIS ATTRACTIVE HOME ALSO COMES WITH AN ATTRACTIVE PRICE! Many recent renovations have been done. Freshly painted throughout the interior. Totally-renovated full bathroom. New kitchen cabinets, granite countertop, new gas oven. new ceramic tile kitchen floor. Tablespace kitchen plus separate dining room. Refinished hardwood floors on much of main level, also new W/W carpeting. Large owners bedroom. Finished basement includes recreation room, bonus room, half bathroom (could add a shower), and laundry. Thermopane windows on the main level. Gas heating and cooking. CAC, off-street parking for 3 cars. Exterior tile siding. Professionally landscaped choice lot. Rear deck and rear fencing. Located on a quiet street yet close to major commuter routes and public transportation. HURRY - THIS ONE WON'T LAST!
- Type:
- Single Family
- Sq.Ft.:
- 3,611
- Status:
- Active
- Beds:
- 4
- Lot size:
- 0.43 Acres
- Year built:
- 1967
- Baths:
- 4.00
- MLS#:
- MDMC2127480
- Subdivision:
- Layhill Village
ADDITIONAL INFORMATION
Welcome to this stunning home nestled in Layhill Village. Boasting over 3,600 square feet of contemporary elegance, this 4-bedroom, 3.5-bathroom home provides a luxurious open-concept living experience across three finished levels. Upon entry, you'll be drawn to the meticulous attention to detail evident in every corner. Entertaining is a delight in the chef's kitchen, complete with stainless steel appliances, kitchen island, and built-in features. The open-concept design flows seamlessly into the living area, illuminated by walls of windows and warmed by a cozy fireplace. Upstairs, the expansive primary suite is a true oasis, featuring a massive custom walk-in closet, a spacious Jacuzzi tub, roll-in shower, and double sinks. An additional three generously sized bedrooms await, each bathed in natural light and offering ample storage space. A convenient walk-in laundry room adds to the practicality of the upper level. Descend to the lower level to discover a versatile space that caters to all your needs. With a second kitchen, full bathroom, family room (or optional 5th bedroom) and additional storage areas, the possibilities are endless. Whether you envision a media room, home office, or guest suite, this basement delivers. Step outside to your private sanctuary, complete with an in-ground pool, lush landscaping, and ample parking including a two-car garage. A long list of updates includes a concrete pool deck in 2021 and new windows in 2024. The water heater, kitchen appliances, and laundry appliances have all been replaced recently as well. A quiet neighborhood with friendly and gracious neighbors, and a prime location offering easy access to both Washington DC and Baltimore. This home truly has it all! Don't miss out on the opportunity to make this exquisite property your own. Schedule your showing today!
- Type:
- Single Family
- Sq.Ft.:
- 1,776
- Status:
- Active
- Beds:
- 4
- Lot size:
- 0.16 Acres
- Year built:
- 1959
- Baths:
- 2.00
- MLS#:
- MDMC2126730
- Subdivision:
- Conn Ave Park
ADDITIONAL INFORMATION
Open House Saturday, April 20th (10:30 am-3pm) and Sunday, April 21st (1-4pm). Don't miss your chance to see this upgraded, well-maintained 4-bedroom, 2-full bathroom house! Move-in ready! Seller provides a Home warranty to the buyer who offers a full and above price. Recent improvements: freshly renovated kitchen; a completely remodeled full bathroom. Freshly painted both interiors and exteriors. Repaired/replaced Facia, gutters and downspouts. Newer double-pane windows with brand new wood-like blinds , water heater. Bryant Heating and Cooling 2021, 10 years warranty still effective. Newer storm doors at all the entrances. Upgraded lower level full bath. This 1776-sqft finished area house is efficiently designed, offering a bright and airy atmosphere. The main level features beautiful hardwood floors and generous windows. The dazzling kitchen boasts exquisite granite countertops, an eye-catching backsplash, modern white solid wood cabinets, and a stairway access to the backyard. The main level three spacious bedrooms share access to the stunning bathroom. The shower, boasting frameless enclosures, is beautifully enhanced with color-coordinated niche, panel, stylish tiles, modern lighting, and brand-new sleek vanities. Downstairs, the fully finished basement boasts laminate flooring, a spacious 4th bedroom, a second updated full bathroom, a roomy storage room/office, an ample laundry room, and a generously sized family room/entertainment area complete with a bar. With its walkout private entrance, the basement makes this house an ideal choice for multi-generational co-living arrangements. A plenty of storage spaces including an underneath-stair storage, a makeup storage room adjacent to the laundry room, and a large outdoor shed. The newly painted high fence provides privacy to the large, clear, and level backyard, ideal for outdoor entertaining, gardening, or just relaxing. Located just 5 minutes from the Glenmont Metro, shopping, and restaurants. Walk to the metro bus line. Only 12 minutes to Rockville Town Center, 13 minutes to NIH, and 15 minutes to downtown Bethesda. Magnet public schools. No HOA!
- Type:
- Single Family
- Sq.Ft.:
- 520
- Status:
- Active
- Beds:
- 1
- Lot size:
- 0.49 Acres
- Year built:
- 2021
- Baths:
- 1.00
- MLS#:
- 403154
- Subdivision:
- Whispering Hills
ADDITIONAL INFORMATION
Murphy NC - Furnished - Fiber Optic High Speed Internet, Paved Roads, Underground Utilities - Pristine 1Bed/1Bath Ranch Style Home located in Wooded Setting in Whispering Hills - Log Sided, Metal Roof, Full Covered Back Porch with Side Kitchen Entry, All Wood Interior, Vaulted Ceiling Open Great Room w/ gas corner free standing Fireplace, Barn Door Entry from Living Room to Bedroom and Barn Door Entry from Bedroom to Bath & Laundry Room. Pristine Inside, Rustic Cabin Style Home. Perfect for Part Time / Vacation Rental or Full Time Home. Easy access to Downtown Murphy NC, Blairsville & Blue Ridge GA, Tennessee Line, So if you are an outdoor enthusiast or indoor gaming Cherokee County would be perfect for you, There is over 92,000 acres of US Forest Service, Lake Hiawassee for Fishing & Boating Water Sports, Lots of Shopping, Antique Stores, Spring & Summer Festivals, Close to good Medical Facilities, and MORE or Just wanna sit on you covered Back Porch and enjoy the tranquility, Call Today For your appt to view this home. Seller is asking only $237,000. Make Offer
- Type:
- Single Family
- Sq.Ft.:
- 1,489
- Status:
- Active
- Beds:
- 3
- Year built:
- 2003
- Baths:
- 2.00
- MLS#:
- MDMC2128598
- Subdivision:
- Leisure World
ADDITIONAL INFORMATION
Move-in-ready and beautiful condo in aÂÂ55+ Senior Living community. This new carpeted 1489 sqft condo unit features 3 large bedrooms, 2 full bathrooms, a great kitchen with lots of counters and cabinets with a new microwave, and new range, an eat-in kitchen space, a separate dining room open to the living room, a large bright enclosed sunroom, and a large in-unit laundry room/storage room. Enjoy the convenience of storage space andÂan elevator. Take full advantage of what Leisure World has to offer withÂindoor and outdoor pools, twoÂclubhouses,Âa fitness center, tennis/pickleball, golf, walking and biking trails, restaurants, a library, meeting rooms, a wood shop, arts and crafts, medical center on-site and more. Experience the best of senior living! Required signed LW addendum acknowledging the Resale Contribution fee of 3% of the sales price andÂ$350.00 membership transfer fee to be paid by buyers.
$1,200,000
14215 Punch Street Silver Spring, MD 20906
- Type:
- Single Family
- Sq.Ft.:
- 9,324
- Status:
- Active
- Beds:
- 7
- Lot size:
- 0.36 Acres
- Year built:
- 2005
- Baths:
- 6.00
- MLS#:
- MDMC2128200
- Subdivision:
- Layhill Village
ADDITIONAL INFORMATION
Welcome to this magnificent 7-bedroom detached home, nestled on a private pipe stem, offering an unparalleled level of luxury and comfort. Situated on a charming street in an ideal area, this home is a true masterpiece, perfect for both gracious living and grand entertaining. As you approach the property, you'll be greeted by the stately presence of this grand home, surrounded by lush greenery and nestled away from the hustle and bustle, providing the perfect blend of privacy and convenience. Upon entering the 2-story foyer, you'll be immediately struck by the grandeur of this residence. The main level features a spacious living room, perfect for formal gatherings, and an elegant formal dining room, setting the stage for memorable dinners and celebrations. For those who work from home, there's a convenient entry-level office, offering a quiet and dedicated space. The heart of this home is the magnificent 2-story family room, flooded with natural light from many large windows, and a cozy gas fireplace, creating an inviting space for family and friends to gather. Just steps away, you'll find the massive eat-in kitchen, a chef's dream with two large center islands, sleek granite countertops, and a 6-burner gas cooktop. The kitchen is adjacent to a spacious sunroom, where you can enjoy your morning coffee while taking in the views of the serene surroundings. Additionally, there's a large laundry/mud room with its own private entrance, adding to the convenience of daily living. Venture to the upper level, and you'll discover four spacious bedrooms, each offering comfort and charm. Three full baths on this level ensure that everyone has their own space, making mornings a breeze. The primary suite is a true sanctuary, featuring a private sitting room, two walk-in closets, a standard closet, and an ensuite bath that pampers with two vanities, a soaking tub, and a separate stall shower. The lower level is a true gem, with a fully finished basement that's perfect for recreation and relaxation. It features a spacious recreation room and a well-appointed wet bar for hosting game nights or social gatherings. A kitchenette enhances the convenience, making it an excellent space for a guest suite or in-law quarters. Three more bedrooms provide plenty of room for family or guests, and a bonus room adds versatility to the space. With two separate entrances, this level offers great potential for rental income or a private retreat. This exceptional home is perfectly located off Layhill Road, offering easy access to shopping, dining, and entertainment options. You'll have the best of both worlds â a tranquil oasis and urban convenience. Don't miss the opportunity to make this grand and spacious home your own. Contact us today to schedule a private viewing and experience the luxury and lifestyle it has to offer.
- Type:
- Twin Home
- Sq.Ft.:
- 1,320
- Status:
- Active
- Beds:
- 3
- Year built:
- 1977
- Baths:
- 2.00
- MLS#:
- MDMC2127130
- Subdivision:
- Rossmoor Mutual #16
ADDITIONAL INFORMATION
Welcome to Leisure World, a 55+ gated community. Beautiful Barstow model, 3 bedrooms, 2 baths with sunroom, close to Norbeck gate. Freshly painted with easy care laminate floors throughout. Year-round sunroom with door opening to Norbeck Blvd. Primary bedroom with en suite bath. Two additional bedrooms have views of the back yard. Hallway features additional closets plus laundry. Spacious 2-car garage is accessed by exterior door. Leisure World offers a beautifully landscaped gated community for those 55 and better. Featuring trips, hobby clubs, restaurants, state of the art fitness center, outdoor pool, community gardens, woodshop, meeting rooms, art studio, pickleball, tennis and so much more! Golf membership and indoor pool membership is available. Two fees are payable by the buyer at settlement: a one-time contribution of 3% of the gross purchase price to the resale improvement fund, plus a $350 membership transfer fee. Right-size your life in this rarely available home!
- Type:
- Single Family
- Sq.Ft.:
- 5,270
- Status:
- Active
- Beds:
- 5
- Lot size:
- 0.28 Acres
- Year built:
- 2015
- Baths:
- 4.00
- MLS#:
- MDMC2127638
- Subdivision:
- Poplar Run
ADDITIONAL INFORMATION
Stunningly lit 5-bedroom, 3.5-bathroom Sedona model--just under 6,400 square feet inside--situated on an expansive cul-de-sac lot in Poplar Run! The open main floorplan features beautiful dark hardwood floors, formal living and dining areas, a main-floor office (that could be converted into a bedroom), a large laundry room and a spectacular 2-story family room featuring custom coffered ceilings. The gourmet kitchen features a nearly 10 foot island/breakfast bar, gas cooking, and stainless steel appliances as well as a huge separate walk-in pantry. The upper floor owner's suite is enormous and features double tray ceilings, a sitting area, three custom walk-in closets, dual vanities, a soaking tub, and a spa-sized shower. The newly finished walk-out basement offers a generous recreational space, a legal bedroom, a full bath and a media/game room and space for an additional bedroom! Enjoy relaxing time out back on the large raised TREX deck just off the kitchen--perfect for entertaining. Conveniently located near major roads (ICC, I-270, I-495) and Glenmont Metro, Poplar Run provides an array of amenities including three swimming pools, playgrounds, and interconnected fitness trails.
- Type:
- Single Family
- Sq.Ft.:
- 908
- Status:
- Active
- Beds:
- 2
- Year built:
- 1971
- Baths:
- 2.00
- MLS#:
- MDMC2126226
- Subdivision:
- Grand Bel Manor
ADDITIONAL INFORMATION
Welcome to this inviting 2-bedroom, 2-bathroom condominium, where modern comfort meets convenience in this amazingly maintained and updated spot. As you step inside, you'll appreciate the welcoming ambiance created by the seamless flow of the living spaces, adorned with luxury vinyl plank. The kitchen, has been updated, and exudes charm and functionality with its updated features, including countertops and a breakfast bar complemented by a tasteful tile backsplash. Stainless steel appliances and updated cabinets elevate the kitchen experience, ensuring both style and practicality. Ample storage is provided by walk-in closets, while a private balcony offers a peaceful outdoor space to unwind. One of the highlights of this condominium is the inclusive monthly condo fee, covering all utilities, ensuring worry-free living and simplifying budgeting for residents. This added convenience enhances the appeal of the property, making it an ideal choice. The community amenities further enrich the living experience, with features like a refreshing pool, tot lots, and inviting picnic areas, perfect for enjoying leisure time with family and friends. Convenience is key, with easy access to public transportation, including the Glenmont Metro, facilitating effortless commuting. Nearby shopping centers, diverse dining options, and fitness facilities add to the allure of the location, offering a lifestyle of comfort and accessibility. Don't miss the chance to make this condominium your new home.
- Type:
- Single Family
- Sq.Ft.:
- 520
- Status:
- Active
- Beds:
- 1
- Lot size:
- 0.49 Acres
- Year built:
- 2021
- Baths:
- 1.00
- MLS#:
- 10284218
- Subdivision:
- Whispering Hills
ADDITIONAL INFORMATION
Murphy NC - Furnished - Fiber Optic High Speed Internet, Paved Roads, Underground Utilities - Pristine 1Bed/1Bath Ranch Style Home located in Wooded Setting in Whispering Hills - Log Sided, Metal Roof, Full Covered Back Porch with Side Kitchen Entry, All Wood Interior, Vaulted Ceiling Open Great Room w/ gas corner free standing Fireplace, Barn Door Entry from Living Room to Bedroom and Barn Door Entry from Bedroom to Bath & Laundry Room. Pristine Inside, Rustic Cabin Style Home. Perfect for Part Time / Vacation Rental or Full Time Home. Easy access to Downtown Murphy NC, Blairsville & Blue Ridge GA, Tennessee Line, So if you are an outdoor enthusiast or indoor gaming Cherokee County would be perfect for you, There is over 92,000 acres of US Forest Service, Lake Hiawassee for Fishing & Boating Water Sports, Lots of Shopping, Antique Stores, Spring & Summer Festivals, Close to good Medical Facilities, and MORE or Just wanna sit on you covered Back Porch and enjoy the tranquility, Call Today For your appt to view this home. Seller is asking only $237,000. Make Offer
- Type:
- Single Family
- Sq.Ft.:
- 2,058
- Status:
- Active
- Beds:
- 3
- Lot size:
- 0.16 Acres
- Year built:
- 1956
- Baths:
- 2.00
- MLS#:
- MDMC2128196
- Subdivision:
- Greenwood Knolls
ADDITIONAL INFORMATION
Welcome to the community of greenwood knolls conveniently located by I-95 / I-495, Glenmont metro, bus stop, Brookside Gardens, school, shopping & dining!! This split-level home is very spacious with natural light and high ceilings. Featuring 3 bedrooms, 2 full baths & Basement. This home provides lots of open space for entertaining. $100,000+ in improvements; including solid Brazilian Oak (Tauari) Java hard wood floor, modern kitchen with wood flank porcelain tile equipped with stainless steel appliances and a stylish countertop, Updated light fixtures and fresh paint throughout. Upstairs on the second level, discover a sizable master bedroom, along with two additional spacious bedrooms and full bath. The main level boasts a high ceiling specious living area, kitchen and dining area seamlessly connected to a gorgeous new deck. The basement level offers a large recreation room complemented by another full bath. A fully renovated detached garage with a living space and plenty of storage space. One private and one shared driveway that can park up to 8 cars.
- Type:
- Townhouse
- Sq.Ft.:
- 1,538
- Status:
- Active
- Beds:
- 3
- Year built:
- 1971
- Baths:
- 3.00
- MLS#:
- MDMC2127616
- Subdivision:
- Kimberly Place
ADDITIONAL INFORMATION
Price Improved. This 3 BR, 2.5 bath end unit townhome style condo offers tremendous value that is move in ready with great recent updates and great space. Starting on the main level, the updated kitchen includes new cabinets, quartz counters, tile backsplash, stainless steel appliances, stylish ceramic floor tile. The remainder of the main floor has beautiful laminate wood coloring that accents the large dining room and family room space that leads out via two sliding doors to a nice deck across the back of the home that overlooks a quiet greenspace. The top floor offers a large owner's suite with an updated en-suite updated bath with new tiled shower, flooring and new stylish vanity with storage. The other two bedrooms offer great space for living and/or office space with a hall bath updated similarly to the owner's suite bath. The hall and stairs offer great newly refinished wood flooring and the bedrooms have brand new carpet. This home offers all new lighting throughout. The basement level is the perfect area for laundry and storage. The side of the property offers a large private grass space available for your use. This home is walkable to shopping and restaurants and quick access to Rt. 200 and Layhill Rd.
- Type:
- Single Family
- Sq.Ft.:
- 1,152
- Status:
- Active
- Beds:
- 3
- Lot size:
- 0.03 Acres
- Year built:
- 1985
- Baths:
- 3.00
- MLS#:
- MDMC2128074
- Subdivision:
- Longmead Crossing
ADDITIONAL INFORMATION
Multiple Offers. Highest and Best due by Tuesday 4/30/2024 at 5 PM Mold Release MUST be signed by both agents and clients. See Documents. 3 bedroom 2.5 bath townhome located within walking distance to shopping, restaurants and transportation. All offers must be submitted by the buyerâs agent using the online offer management system. Access the system via the link below. A technology fee of $175 will apply to the buyerâs broker upon consummation of a sale.â Property condition requires renovation financing.
- Type:
- Single Family
- Sq.Ft.:
- 1,272
- Status:
- Active
- Beds:
- 2
- Year built:
- 2006
- Baths:
- 2.00
- MLS#:
- MDMC2127636
- Subdivision:
- Creekside At Leisure World
ADDITIONAL INFORMATION
OPEN HOUSE SUNDAY, 4/28, 1PM-3PM. Once you enter building, follow directions on how to enter on the callbox to gain entrance. Beautiful condo nestled within the Creekside community of Leisure World. The well-maintained building and furnishings set a welcoming tone from the moment you enter. The 3rd floor condo layout is designed for both comfort and privacy, with two primary bedrooms situated on opposite ends of the floor plan. The central living area appears spacious and inviting, perfect for daily relaxation or entertaining guests. There is a balcony offering a scenic view of trees and open space, there's a refreshing connection to nature right outside your door. The kitchen, complete with a pantry and bar area, seamlessly connects to the formal dining room, making meal prep and serving convenient and enjoyable. The larger primary bedroom boasts ample storage, including a custom walk-in closet, and benefits from abundant natural light streaming through a large picture window. The second primary bedroom offers its own bonus features, including a sliding glass door leading to the expansive balcony, providing another vantage point to soak in the surrounding beauty. Don't forget the convenience of the washer and dryer in the unit. Plus, plenty of parking for guests and residents! Living in Leisure World promises an active and vibrant community lifestyle, with plenty of activities to engage in. Basic amenities such as cable, water, internet, trash, and snow removal included in the condo fees, there's added convenience and peace of mind. Overall, Creekside is the place to call home for those seeking comfort, convenience, security, and a sense of community in their living environment.
© BRIGHT, All Rights Reserved - The data relating to real estate for sale on this website appears in part through the BRIGHT Internet Data Exchange program, a voluntary cooperative exchange of property listing data between licensed real estate brokerage firms in which Xome Inc. participates, and is provided by BRIGHT through a licensing agreement. Some real estate firms do not participate in IDX and their listings do not appear on this website. Some properties listed with participating firms do not appear on this website at the request of the seller. The information provided by this website is for the personal, non-commercial use of consumers and may not be used for any purpose other than to identify prospective properties consumers may be interested in purchasing. Some properties which appear for sale on this website may no longer be available because they are under contract, have Closed or are no longer being offered for sale. Home sale information is not to be construed as an appraisal and may not be used as such for any purpose. BRIGHT MLS is a provider of home sale information and has compiled content from various sources. Some properties represented may not have actually sold due to reporting errors.

Real Estate listings held by other brokerage firms are marked with the name of the listing broker. IDX information is provided exclusively for consumers' personal, non-commercial use and may not be used for any purpose other than to identify prospective properties consumers may be interested in purchasing. Copyright 2024 Northeast Georgia Board of Realtors. All rights reserved.

The data relating to real estate for sale on this web site comes in part from the Broker Reciprocity Program of Georgia MLS. Real estate listings held by brokerage firms other than this broker are marked with the Broker Reciprocity logo and detailed information about them includes the name of the listing brokers. The broker providing this data believes it to be correct but advises interested parties to confirm them before relying on them in a purchase decision. Copyright 2024 Georgia MLS. All rights reserved.
Silver Spring Real Estate
The median home value in Silver Spring, MD is $376,700. This is lower than the county median home value of $441,500. The national median home value is $219,700. The average price of homes sold in Silver Spring, MD is $376,700. Approximately 61.76% of Silver Spring homes are owned, compared to 34.08% rented, while 4.16% are vacant. Silver Spring real estate listings include condos, townhomes, and single family homes for sale. Commercial properties are also available. If you see a property you’re interested in, contact a Silver Spring real estate agent to arrange a tour today!
Silver Spring, Maryland 20906 has a population of 52,386. Silver Spring 20906 is less family-centric than the surrounding county with 31.25% of the households containing married families with children. The county average for households married with children is 37.55%.
The median household income in Silver Spring, Maryland 20906 is $82,534. The median household income for the surrounding county is $103,178 compared to the national median of $57,652. The median age of people living in Silver Spring 20906 is 37.1 years.
Silver Spring Weather
The average high temperature in July is 85 degrees, with an average low temperature in January of 27 degrees. The average rainfall is approximately 43.8 inches per year, with 17.1 inches of snow per year.
