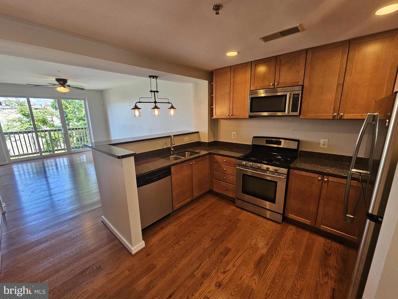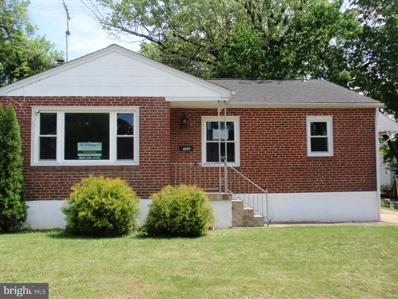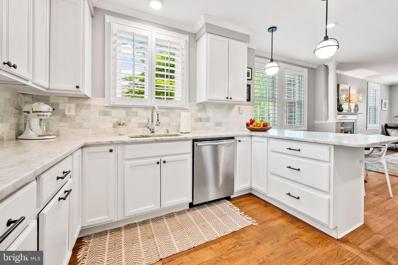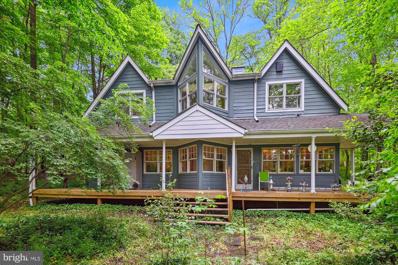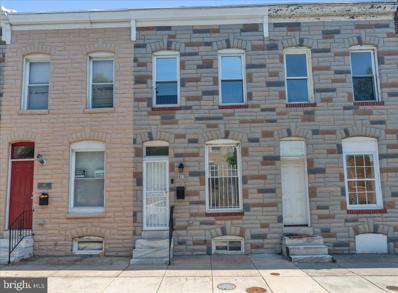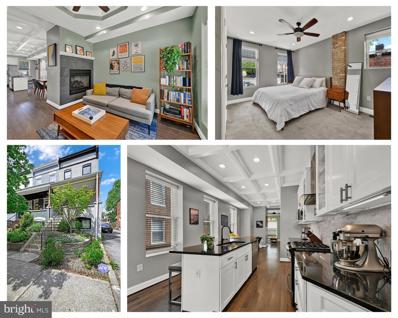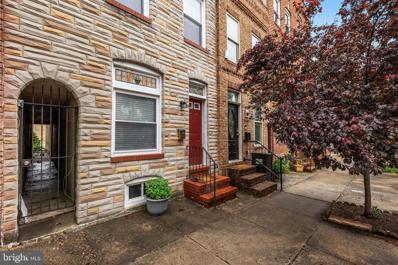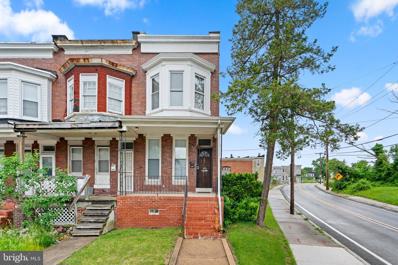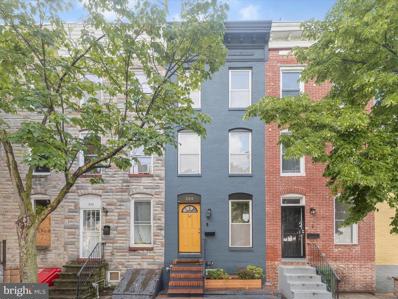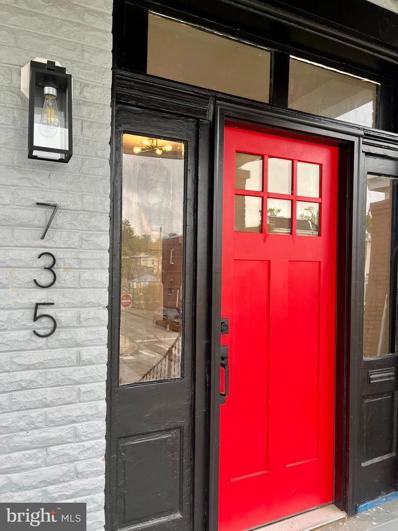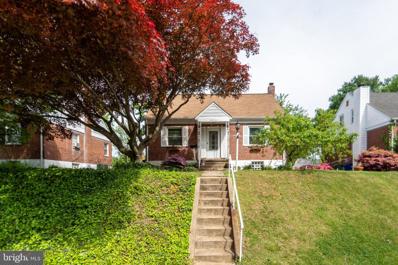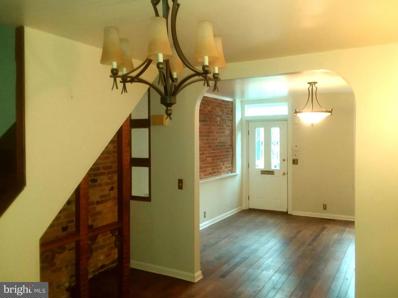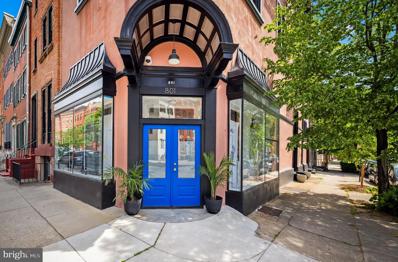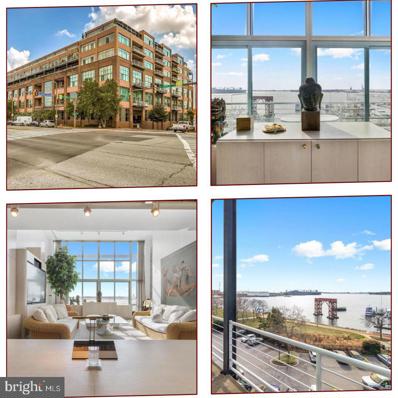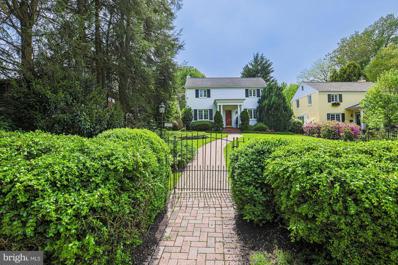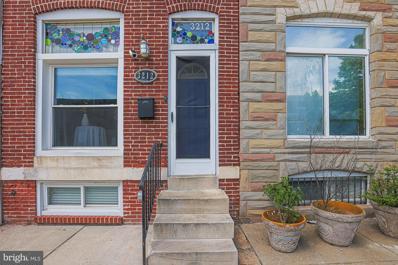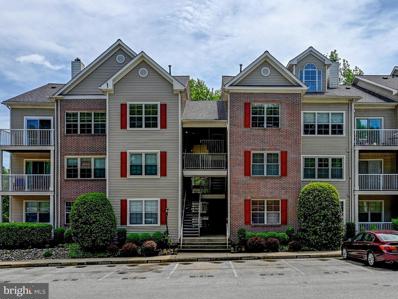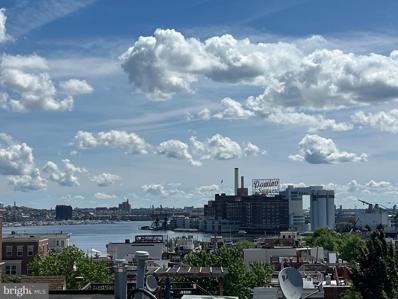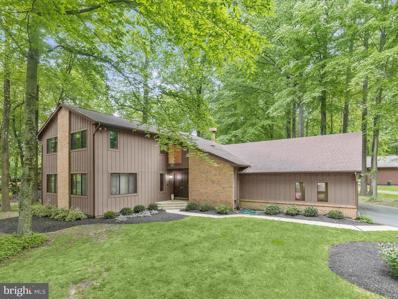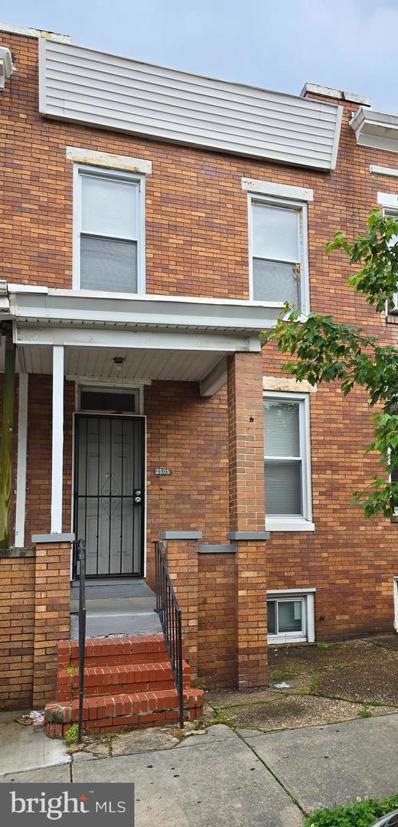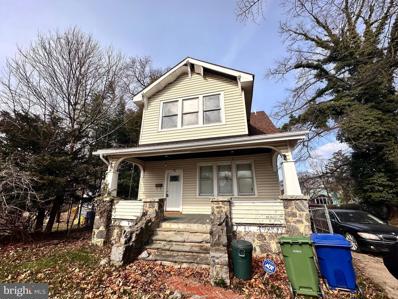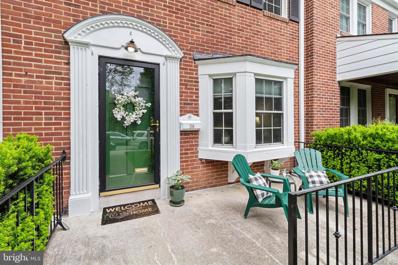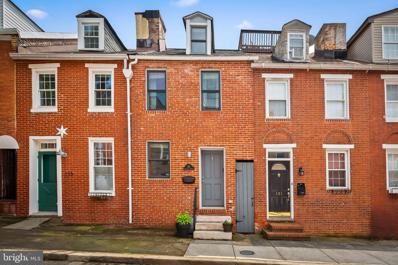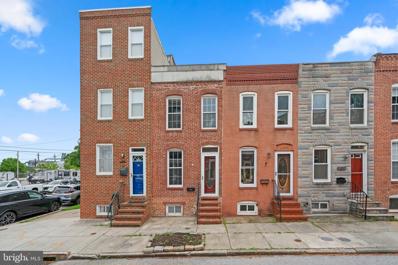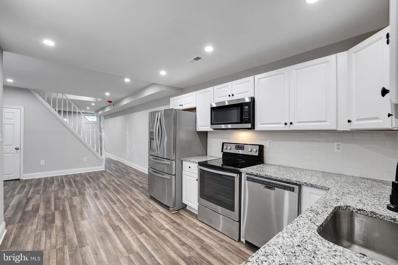Baltimore MD Homes for Sale
- Type:
- Single Family
- Sq.Ft.:
- 926
- Status:
- Active
- Beds:
- 2
- Year built:
- 2005
- Baths:
- 2.00
- MLS#:
- MDBA2124730
- Subdivision:
- Fells Point Historic District
ADDITIONAL INFORMATION
Location, location, location. Welcome to 1726 Aliceanna, a four-story, 26-unit gated condominium building with community green space, Koi Pond, and grilling area . The building is desirably located in the heart Fells Point. Walk to the waterfront, restaurants, public transportation, shopping, nightlife, and more. Also in close proximity to Harbor East, Little Italy, Johns Hopkins and University of Maryland campuses, and major highways. You will enjoy this 2 bedroom 2 bathroom condo with open floorplan and all of the upgrades, including granite countertops, stainless steel appliances, hardwood floors, an in-unit washer and dryer, 1-car dedicated parking spot, and elevator. Water is included in HOA. Only unit available in the building - don't miss this opportunity!
- Type:
- Single Family
- Sq.Ft.:
- 1,830
- Status:
- Active
- Beds:
- 3
- Year built:
- 1952
- Baths:
- 2.00
- MLS#:
- MDBA2124638
- Subdivision:
- Gardenville
ADDITIONAL INFORMATION
HUD Case# 244-134190 Repair Escrow: $1.00. This stunning rancher is available for purchase. This can only be viewed through your local realtor and is for sale. Affordably priced; however, not all financing options are accessible. If you are interested in a 203 K, ask your lender about the $100 down payment option. Complete the lower level and expand the rooms.
- Type:
- Single Family
- Sq.Ft.:
- 2,947
- Status:
- Active
- Beds:
- 4
- Lot size:
- 0.14 Acres
- Year built:
- 1936
- Baths:
- 3.00
- MLS#:
- MDBC2095464
- Subdivision:
- Stoneleigh
ADDITIONAL INFORMATION
Searching for Stoneleigh? Need four bedrooms and three full baths and a two-car garage? Wishing and hoping for the ever-popular open floor plan? Want an electric car charger in your garage? Want marble counters and tons of storage in the kitchen? Wait for it....HERE IS YOUR HOUSE! Oh, and so much more: there's a versatile floor plan on the main level that allows for dining areas, family rooms, dens, a mud room and the huge eat-in kitchen. The lower level is finished with another family room, home office area, storage, laundry and a walk-out staircase to the yard. The upper level holds four large bedrooms, two full baths, and a staircase to the attic (great storage up there). Two new HVAC systems with gas back ups to energy-efficient heat pumps, recent appliances, and so much more. The 700 block of Stoneleigh Road is one of the prettiest in the neighborhood. Enjoy the azaleas, blooms, and your own easy-care rain garden.
- Type:
- Single Family
- Sq.Ft.:
- 3,960
- Status:
- Active
- Beds:
- 3
- Lot size:
- 1.78 Acres
- Year built:
- 1988
- Baths:
- 3.00
- MLS#:
- MDBA2124602
- Subdivision:
- Blythewood
ADDITIONAL INFORMATION
**Taxes are based on a higher assessment than list price** Trust us, you never knew this home was here! Encased in endless greenery, yet conveniently positioned on Charles Street, this remarkable residence offers a haven of tranquility and architectural delights. Situated on almost two acres of buffered land, the property boasts an unparalleled sense of seclusion, where every vista is adorned with the vibrant hues of nature. Welcome to Blythewood, a community renowned for its distinctive homes and coveted surroundings. This home's unique design seamlessly blends contemporary elegance with the beauty of its surroundings. Upon entering, guests are greeted by an abundance of natural light streaming through the multitude of windows. The uninterrupted views of the lush greenery outside are magnificent. The open floor plan flows effortlessly from one space to the next. There is a lovely living room with a gas fireplace. The generously sized home office is ideally situated to maximize privacy without feeling abandoned. A formal dining room opens to a wonderful entertaining deck, and the sun-drenched eat-in kitchen and breakfast area is complemented by a lovely covered porch. The family room, with gas fireplace, is perfect for casual relaxation or entertaining guests. For those with a penchant for creativity, a large workshop provides the ideal space for bringing artistic visions to life. Ascending the uniquely designed center hall stairway, one is greeted by the natural light filtering from the skylights. The upstairs proves to be as magnificent as the main level. The primary suite, running the length of the back of the home offers a large bedroom and bathroom, which are separated by the most wonderful sitting/dressing room. A thoughtful design offers two more large bedrooms and a hall bathroom â offering each a sense of their own space. One of our favorite highlights of this home is the expansive bonus room - a versatile sanctuary for writers, artists, or any kind of creator to unleash their imagination and craft their masterpieces in peace. The vistas from the windows are sure to provide inspiration! With its unparalleled blend of modern design, ample living space, and natural beauty, this residence stands as a singular oasis in the heart of Baltimoreâan irreplaceable gem that offers a lifestyle of unmatched serenity and individuality.
- Type:
- Single Family
- Sq.Ft.:
- 1,092
- Status:
- Active
- Beds:
- 2
- Lot size:
- 0.02 Acres
- Year built:
- 1900
- Baths:
- 3.00
- MLS#:
- MDBA2124578
- Subdivision:
- Mcelderry Park
ADDITIONAL INFORMATION
PRICE REDUCED! READY TO SELL! READY TO REVIEW OFFERS! Beautiful 2 bedroom, 2.5 bathroom, 3 level home in the highly sought after McElderry Park area of Baltimore. Just minutes away from John Hopkins Medical Center, and only 3 blocks from Patterson Park. This home has stunning hardwood floors, beautifully painted walls, and great natural sunlight flows throughout. Wonderful open floor plan! You enter on the main level and walk into the living room, which opens up to the dining space, and an eat in kitchen with stainless steel appliances, mosaic tile back splash and an island with granite counter perfect for enjoying great meals and wonderful company. From the kitchen, you walk into a private, serene rear deck with high bamboo fencing to ensure privacy after a long day at work. The upper level of the property has a primary bedroom with an en-suite, and secondary bedroom/office space and a secondary bathroom for guests or kids. The basement is a large space with access to the rear backyard and deck. The basement is ideal for storage, and the washer and dryer is in the basement. This property is very well maintained, move-in ready, and well priced to sell, it wont last long.
- Type:
- Townhouse
- Sq.Ft.:
- 1,724
- Status:
- Active
- Beds:
- 3
- Year built:
- 1915
- Baths:
- 3.00
- MLS#:
- MDBA2124296
- Subdivision:
- Hampden Historic District
ADDITIONAL INFORMATION
Location is everything in real estate right? Well, not only do you have prime location on THE street in Hampden, but you have an easily accessible, private parking pad!. This home is TOP notch, all 3 levels have ben updated. Pictures don't do justice to this home. Cozy front porch, living area with a gas fireplace, CHEF's kitchen with center island, fully finished lower level complete with LEGAL bedroom and full bath + laundry, and sitting area + storage. Upper level boasts of 2 bedrooms and 2 full baths. Close to EVERYTHING - Wyman Park, 36th, Remington and more. Seriously... this one is the best!
- Type:
- Single Family
- Sq.Ft.:
- 1,560
- Status:
- Active
- Beds:
- 2
- Year built:
- 1920
- Baths:
- 3.00
- MLS#:
- MDBA2124460
- Subdivision:
- Canton
ADDITIONAL INFORMATION
Great Canton home with prime location, excellent layout, and parking for 2 cars! Main level boast large living room / dining room, kitchen, and half bath with laundry. Upper level has two generous sized bedrooms each with ensuite full bathroom. Rooftop deck perfect for entertaining and dining al fresco. Basement great for storage. Walk to parks, shops, restaurants and bars. Quick access to I-95.
- Type:
- Townhouse
- Sq.Ft.:
- 1,848
- Status:
- Active
- Beds:
- 3
- Lot size:
- 0.06 Acres
- Year built:
- 1930
- Baths:
- 1.00
- MLS#:
- MDBA2124514
- Subdivision:
- None Available
ADDITIONAL INFORMATION
Gorgeous renovated 3 Bedroom 1 Bath End Unit Townhome with a separate Detached 1 car garage! Park your car or make this feature with epoxy floors a workshop for your hobby. Home includes a separate deed for an additional parking pad next to the garage which is enough for at least 2 more cars! Main level with updated kitchen including granite countertops and lvp floors. Living room with refinished hardwood floors. Upper level with 3 generous bedrooms. 2 High Efficiency HVAC systems on both the upper and main levels for low utility bills and custom comfort in each of the 5 zones. Unfinished lower level that has been waterproofed and offers tons of storage and work space. Rear porch open to fully fenced in yard with a small garden- A Must See.
- Type:
- Single Family
- Sq.Ft.:
- 1,692
- Status:
- Active
- Beds:
- 3
- Lot size:
- 0.02 Acres
- Year built:
- 1880
- Baths:
- 2.00
- MLS#:
- MDBA2124434
- Subdivision:
- Patterson Park
ADDITIONAL INFORMATION
Nestled in the heart of Patterson Park, this charming 19th century rowhome seamlessly combines historic charm with modern convenience. Step inside to discover a beautifully updated interior boasting hardwood floors that gleam underfoot, complemented by exposed brick walls that exude character throughout as well as recessed lighting and updated lighting fixtures. The main level invites you into an open floor plan, where a fireplace with an insert adds warmth and charm to the living and dining space. The kitchen is a haven for culinary creations, featuring granite counters, recessed lighting, and stylish white cabinetry. Upstairs, the second floor hosts the primary bedroom and a full bath with a tiled surround soaking tub and shower. On the second upper level, you'll find a second bedroom, with the option for a third, ideal for a dressing room, nursery, or home office as well as a second full bath. The lower level boasts a convenient laundry and utility room complete with a utility sink and ample storage cabinetry. Step outside onto the decks spanning the second and third floors, perfect for savoring your morning coffee or unwinding in the evening breeze. Beyond lies a spacious fenced backyard, ideal for entertaining guests or enjoying peaceful moments outdoors. With its proximity to shops, restaurants, and cafes, as well as Patterson Park, the waterfront, and Johns Hopkins Hospital, this home offers the ultimate in convenience and lifestyle. Seize the opportunity to make this Patterson Park gem your own! Contact Co-Listing Agent Billy Martin with any questions.
- Type:
- Single Family
- Sq.Ft.:
- 1,428
- Status:
- Active
- Beds:
- 5
- Lot size:
- 0.05 Acres
- Year built:
- 1930
- Baths:
- 2.00
- MLS#:
- MDBA2124044
- Subdivision:
- Winston Govans
ADDITIONAL INFORMATION
Professional Photos coming soon. Property available for appointments starting Friday, May 10. Absolutely stunning whole house renovation by Quality Time Home Designs, LLC Finished sq footage is larger than recorded. New flooring, new drywall, fresh paint, new HVAC. Fantastic kitchen is gorgeous! New cabinets, new stainless appliances, tons of natural light. Custom accent wall with floating shelves. 5 large bedrooms, private rear yard, and finished basement. Abundant street parking, Alhambra Park and playground is straight out the front door + 1/2 block away. Dewees Park, baseball fields, city farm, community gardens only 3 blocks away. Morgan State University and MedStar Good Samaritan Hospital less than 2 miles away. 6 miles south to downtown Baltimore and 4 miles north to Towson. Fantastic location with easy access to shopping, libraries, museums, restaurants, + multiple grocery stores. Capitalizion of Ground Rent is dependent on date of origin
$275,000
6019 Alta Avenue Baltimore, MD 21206
- Type:
- Single Family
- Sq.Ft.:
- 1,944
- Status:
- Active
- Beds:
- 3
- Lot size:
- 0.15 Acres
- Year built:
- 1952
- Baths:
- 3.00
- MLS#:
- MDBA2123498
- Subdivision:
- Hamilton Heights
ADDITIONAL INFORMATION
Welcome to 6019 Alta Avenue, a charming 3-bedroom, 2.5-bathroom home nestled in Hamilton. This property boasts a spacious fully fenced yard, making it the perfect setting for entertaining guests or enjoying some outdoor relaxation. When you walk through your front door you're greeted by a light-filled living room with hardwood floors. This opens up to a separate dining room and kitchen with stainless steel appliances and granite counter tops. Off the kitchen is a 3 season room that's perfect for extra storage or a separate mudroom. Rounding out the first floor is the primary suite with updated bathroom and massive walk in closet/dressing room. This was previously a 4th bedroom and could be converted back if the extra space is needed. Upstairs there are 2 large bedrooms with big closets and a shared full bathroom. The basement is finished and provides awesome extra space for a gym, den, guest area or flex space. Also in the basement is the laundry area and a half bathroom. Perhaps the best feature of this home is the outdoors spaces. The front has a peach tree that bears a ton of fruit and garden beds with built in watering system. The back yard is fully fenced and has a covered porch/BBQ area, stone fire pit area, and custom built gazebo with built in projector and screen- a true entertainers paradise! Two storage sheds convey. The neighborhood features a ton of awesome restaurants, shops, and there's a great dog park a couple of blocks away. If you're looking for the conveniences of city living but with the space and lot of the suburbs- this is the home for you!
- Type:
- Townhouse
- Sq.Ft.:
- 2,240
- Status:
- Active
- Beds:
- 2
- Lot size:
- 0.01 Acres
- Year built:
- 1920
- Baths:
- 2.00
- MLS#:
- MDBA2124416
- Subdivision:
- Bromo Arts District
ADDITIONAL INFORMATION
Location Location Location, Minutes away from Camden Station, the Inner Harbor, and Downtown. Home is Near Lexington Market, across from a well known Public Park and many outdoor attractions. Own an Appealing End Unit Townhouse, Featuring Universal charm, Exposed Brick, Wood Floors, Granite Countertops, Stainless Steel appliances and other Custom Features. Spring, Summer, Winter or Fall, the enclosed porch can be used year round, as well as the Descriptive Unique Out door Living Space in the backyard. Home is Move in Ready and waiting for your personalized touches.
$819,000
801 Park Avenue Baltimore, MD 21201
- Type:
- Townhouse
- Sq.Ft.:
- 4,347
- Status:
- Active
- Beds:
- 3
- Lot size:
- 0.03 Acres
- Year built:
- 1890
- Baths:
- 4.00
- MLS#:
- MDBA2124240
- Subdivision:
- Mount Vernon Place Historic District
ADDITIONAL INFORMATION
Create the life you love in historic Mt. Vernon. Allow 801 Park Avenue to turn your dreams into reality. Do you long for a grand space awash in natural light in which to create and curate? Have you envisioned a gallery space to call your own? Do you desire a designer showroom to display antique treasures collected from around the globe? Have you been searching for an accessible atelier to house your fashionable creations? Perhaps you are seeking a home suitable to grow your consulting firm, photography studio, or wellness practice. With soaring ceilings and oversized windows, the main gallery level provides the perfect setting for client meetings, oversized works of art, photography equipment, or the wide variety of apparatus needed for thriving antigravity, yoga, or Pilates practices. Celebrate your style and entrepreneurial endeavors in the gracious entry-level gallery without compromising your standards for your personal living space. With a modern loft design, the second and third level living spaces continue to accentuate the abundant natural light and glorious city views. The second level houses a private entertaining space with a living room, sophisticated open kitchen, and a separate dining area. The primary suite includes an oversized bath with a walk-in shower. The second bedroom is perfect for short or long-term guests. The third bedroom could be home to a private office, den, and additional guest room, and includes a convenient laundry space. The rooftop deck will amaze. The panoramic city views include the spire of the historic First and Franklin church. If you are considering the tax benefits of living where you work, do not overlook the unfinished lower level which boasts high ceilings and provides limitless potential for additional storage or workspace. The current owners utilize off-site parking at a nearby parking lot. Sellers are willing to provide a year of off-street parking for one car for an acceptable offer. Situated on a quiet street in Mt. Vernon, this property is close to all this thriving neighborhood offers. Enjoy world-class concerts at the Meyerhoff Symphony Hall, CFG Bank Arena and Peabody Institute. Attend local and Broadway productions at Center Stage, Everyman Theater and the Hippodrome. Drop in to exhibits at the Walters and enjoy lectures at the Pratt Library. Relish a European lifestyle where you can pop down the street for a cappuccino, pick up a loaf of freshly baked bread, sip bespoke cocktails in local spots, or enjoy a variety of fine dining establishments.
- Type:
- Single Family
- Sq.Ft.:
- 2,184
- Status:
- Active
- Beds:
- 3
- Year built:
- 1985
- Baths:
- 3.00
- MLS#:
- MDBA2122066
- Subdivision:
- Canton Cove
ADDITIONAL INFORMATION
Step into luxury with this top-floor loft unit in Canton Cove, undoubtedly one of the most desirable locations in Baltimore. This unique two-level condominium offers breathtaking, eye-level water views of Fort McHenry from every major room and its panoramic deckâa view so exclusive, all ships entering or exiting the Inner Harbor pass directly in front of your floor-to-ceiling glass walls. This rare gem features a spacious open floor plan that spans over 2,184 square feet, complete with 3 bedrooms, 2 full baths, and 1 half bath. Each bedroom grants access to a covered patio running the length of the condo, perfect for enjoying the scenic cityscape. The master suite is a retreat of its own, located at one end of the condo for optimal privacy, with a large walk-in closet, soaking tub, and separate shower. The living and dining areas are designed to impress, with expansive windows that capture stunning water views and fill the space with natural light. The gourmet kitchen is equipped with top-of-the-line Sub Zero appliances, ideal for both the casual cook and the culinary enthusiast. Additional features include a "hidden" open loft space that can serve as an office, a utility room with extra storage options, and recently updated interiors with fresh paint and new carpeting. Two dedicated parking spaces are includedâone covered and one outsideâalong with additional storage in the buildingâs basement. Residents of Canton Cove enjoy 24-hour security and front desk service, a common roof deck with panoramic views, and a location thatâs steps away from Canton waterfront park and within easy walking distance to fine dining and shopping. With easy access to I-95 and I-895, this condo offers both serenity and convenience in the heart of Canton. One indoor and one out door parking space plus storage. Whether you're entertaining guests, enjoying a morning coffee, or simply relaxing, this waterfront condo promises a lifestyle of ease and elegance. Embrace the opportunity to live in one of Baltimore's premier waterfront buildingsâCanton Cove.
$550,000
5802 Greenspring Baltimore, MD 21209
- Type:
- Single Family
- Sq.Ft.:
- 2,043
- Status:
- Active
- Beds:
- 3
- Lot size:
- 0.18 Acres
- Year built:
- 1950
- Baths:
- 4.00
- MLS#:
- MDBA2124256
- Subdivision:
- Mount Washington
ADDITIONAL INFORMATION
This meticulously well cared for home combines classic charm and design with modern amenities and embodies comfort, elegance, and functionality. It is move in ready and has everything you are looking for. Located on a beautiful tree-lined street in the sought after Mount Washington neighborhood, this 3-bedroom, 3 1/2 bath home is spacious and full of bright sunlight and wood floors! It is perfect for entertaining given the multiple spaces for engaging with friends and family both inside and out. The living room is spacious and yet at the same time, cozy, warm and inviting, you can tell the loving care that went into each decision in this home. The dining room has all the space you need for family dinners and parties. The kitchen includes stainless steel appliances, granite countertops, a 5-burner stove, and a sink that overlooks the backyard. Right off of the kitchen you will find a full bath, so guests donât have to go upstairs. There is an addition overlooking the backyard that serves as a multipurpose space and is large enough that you can used in multiple ways, casual dining, office space, crafting area and/or as a family room. The front yard has sprinkler system for ease of maintenance. The backyard is perfect for entertaining with tiered spaces. This yard has a secluded secret garden feel in the rear of the home. It has an awning that provides shade and a delightful space to start your day. Nothing is better than sitting on your back deck, sipping coffee, reading a book or enjoying a glass of wine while talking to friends, family and neighbors. The patio provides a perfect place for grilling or hanging out around a firepit. This is an entertainers dream home! Upstairs, the primary bedroom includes a walk-in closet and a built-in closet as well as an ensuite ½ bath. The second and third bedrooms are a perfect size with good-sized closets and provides the room you need for kids, or friends and family to visit. The front bedrooms closet space leads to stairs to the attic. Plenty of space for storage, with an attic solar fan to keep the space from getting too hot. In addition to the central air conditioning system, it also has a whole house fan that can be turned on to ventilate the house. The basement floor has your BONUS space that can serve as family room/ work out space. The basement also has a full bath, so you could easily have a space for guests. Additionally, the basement provides a storage area, laundry area and utility space. Well cared for and updated with modern systems, this home embodies a perfect blend of thoughtful design, serene surroundings, and contemporary convenience, promising a haven where every detail contributes to a life well-lived. Come see it, it is ready for its new owner(s)! The house is in the beautiful Mount Washington neigborhood, which touts restaurants like the Mt Washington Tavern, Corner Pantry, Pepeâs, Abbey Burger, Crepe du Jour, and Ethel's Kitchen, as well as salons/spas, massage places, etc. It only takes a few minutes to drive or bike to Mount Washington Whole Foods, Cylburn Arboretum, and Lake Roland Park. There is a great neighborhood playground (Northwest Park) that also hosts a neighborhood Sunday Farmers Market. It is about 10 minutes from Johns Hopkins University, and it takes about 15 minutes to get downtown. It's convenient for commuters to the Johns Hopkins Medical Institute. A new trail and walkable streets connect you to all of the above.
- Type:
- Single Family
- Sq.Ft.:
- 1,599
- Status:
- Active
- Beds:
- 2
- Lot size:
- 0.02 Acres
- Year built:
- 1920
- Baths:
- 1.00
- MLS#:
- MDBA2124254
- Subdivision:
- Patterson Park
ADDITIONAL INFORMATION
Looking for charm and character? Look no further than 3212 Leverton Ave. It has everything you are looking for and more. This 2 bedroom, 1 bath home is perfect. Move in ready, this spacious light infused home has tall ceilings, wood floors and, and is no cookie cutter! From the moment you walk up and see the custom stained glass, you will feel at home. Once inside you will be surprised by the spaciousness of the home. The living room and dining room offers a large open space perfect for get togethers and parties as well as Friday nights hanging out on the couch watching your favorite movies. You will enjoy cooking in the large kitchen, where there is plenty of cabinet and counterspace and ample space to include an island or create an eat in kitchen. The back deck is perfect for grilling, having a glass of wine, reading a book and/or gardening. The second floor boasts 2 bedrooms and 1 full bath. The front bedroom is spacious with beautiful sunlight and a original brick. The back bedroom would easily fit a queen-size bed with plenty of room for additional furniture and provides the room you need for friends and family to visit. The basement provides additional space for band practice, to work, workout, craft, or hang out. There is a large closet for storage as well. This is a terrific home in a sweet location, convenient to stores, restaurants and amenities! You will not be disappointed! City living made easy. You're within walking, biking, or a short drive's distance from Patterson Park, as well as awesome restaurants and cafes! This will be a great place to call home.
- Type:
- Single Family
- Sq.Ft.:
- 1,049
- Status:
- Active
- Beds:
- 2
- Year built:
- 1994
- Baths:
- 2.00
- MLS#:
- MDBC2095880
- Subdivision:
- Falls Gable
ADDITIONAL INFORMATION
Back on Market! Buyer got cold feet. No inspections done yet. Awesome first floor condo - just a few steps up from the front sidewalk! Come see this all neutral 2 BR 2 BA condo with Luxury Vinyl flooring, fully equipped Kitchen w/stainless appliances and open floor plan! The Dining Room has a beautiful built-in with shelving & cabinets and opens to the Living Room. There is a separate Laundry Rm w/washer (3 yrs new) & dryer and the Living Room has access to the balcony. The Primary Bedroom includes a ceiling fan with light, en suite Bathroom with large soaking tub & walk-in closet. The 2nd Bedroom also has a ceiling fan with light & has direct access to the 2nd Bath with a separate shower. Updates include the gas Hot Water Heater (2020) & HVAC (2018/2019). The additional storage closet next to the front door of this unit is rare and a real plus! This wonderful community has a pool, tennis & tot lot and is so convenient to everything! Plenty of Guest Parking nearby! You don't want to miss this one!
- Type:
- Townhouse
- Sq.Ft.:
- 2,420
- Status:
- Active
- Beds:
- 3
- Lot size:
- 0.02 Acres
- Year built:
- 1885
- Baths:
- 4.00
- MLS#:
- MDBA2124066
- Subdivision:
- Federal Hill Historic District
ADDITIONAL INFORMATION
- Tax record has not been updated for renovated square footage. . This could be your view EVERYDAY! - Welcome to your dream home at 419 East Gittings Street in the vibrant neighborhood of Federal Hill, Baltimore! This exquisite end-of-group property boasts the perfect blend of contemporary luxury and urban charm, offering an unparalleled living experience on five floors and nearly 3,000 square feet of finished living space. The property has been completely refreshed with new paint and carpet. Unobstructed Harbor and Domino Sugar sign views! . Elevate your lifestyle with breathtaking views of the Baltimore Harbor from the expansive roof deck. Imagine sipping your morning coffee or enjoying evening cocktails while taking in the beautiful Harbor views - the perfect backdrop for creating lasting memories. Entertainment is taken to the next level with the fully finished basement, second family room, and a party room located on the 5th floor for easy deck entertaining. Whether you're hosting game nights with friends or unwinding with family, this space is sure to be a favorite gathering spot. . - Features of the home: Each of the three bedrooms are thoughtfully designed, offering a peaceful retreat with plenty of natural light and modern amenities. The primary suite has an attached en-suite and walk in closet. Outstanding features of this home also include: Brazilian Cherry hardwood floors, coffered ceiling, granite counters, stainless steel appliances, multiple wet bars with mini refrigerators, sump pump, walkable Duradeck and so much more. Convenience meets luxury with an attached oversized garage, providing secure parking and additional storage space for your belongings. Say goodbye to the hassle of street parking and hello to the ease of city living. No permit needed for additional parking on Covington Street. - Neighborhood/ Community: Located in the heart of Federal Hill, this home offers easy access to parks, restaurants, shops, and the bustling Baltimore Harbor. Enjoy a leisurely stroll through nearby green spaces or explore the vibrant dining and entertainment options just steps from your doorstep. Don't miss this rare opportunity to own a piece of urban paradise in one of Baltimore's most sought-after neighborhoods. Schedule your private tour of 419 East Gittings Street today and experience the epitome of modern city living! . Contact listing agent with question. Showing can be booked on showing time.
- Type:
- Single Family
- Sq.Ft.:
- 4,332
- Status:
- Active
- Beds:
- 4
- Lot size:
- 0.46 Acres
- Year built:
- 1983
- Baths:
- 4.00
- MLS#:
- MDBC2095684
- Subdivision:
- Ashton Woods
ADDITIONAL INFORMATION
Welcome to this meticulously cared for four bedroom home, thoughtfully designed for comfort and accessibility with ADA-friendly features, including an elevator that services all three levels. As you step into the foyer adorned with hardwood floors, you'll immediately feel the warmth and welcome of this home. The front living room and adjacent dining room offer ample space for hosting gatherings. Prepare your favorite meals in the eat-in kitchen with granite countertops, 42â cabinetry, two pantries, and center island featuring a cooktop. Stainless steel appliances, including double wall ovens, elevate the kitchen's functionality, while the breakfast room, with sliding glass doors leading to the deck, provides a perfect spot for casual dining. Relaxation awaits in the family room, where a wood-burning fireplace sets the ambiance for cozy evenings spent unwinding. The main level also features a bedroom with built-ins and a hidden closet and is a versatile space that could also serve as a home office. Upstairs, the spacious primary bedroom suite boasts a soaring vaulted ceiling, sitting area, walk-in closet, and elevator access for added convenience. The primary bathroom, illuminated by a bright skylight, features a wheelchair-accessible walk-in shower with dual shower heads and body sprayers. Two additional bedrooms and a shared full bathroom complete the upper level. Venturing downstairs, the finished lower level hosts a recreation room with space for everyoneâs activities. With walkout stairs leading to the rear yard, this level seamlessly blends indoor and outdoor living. A bonus room with a full bathroom could serve as an additional bedroom in the lower level . Additionally, a large storage room and workshop have ample space for storage and hobbies. Outside, enjoy the serene surroundings, with a spacious yard and a deck. The two car garage and driveway provide plenty of parking. Experience the perfect blend of accessibility, comfort, and functionality in this lovingly maintained home, crafted with care and attention to detail.
- Type:
- Single Family
- Sq.Ft.:
- 1,260
- Status:
- Active
- Beds:
- 2
- Year built:
- 1925
- Baths:
- 2.00
- MLS#:
- MDBA2124168
- Subdivision:
- None Available
ADDITIONAL INFORMATION
Welcome to 2505 E. Chase St, where charm meets modern convenience in the heart of Baltimore! This recently rehabbed gem is an investor's dream, boasting a perfect blend of character and functionality. Step inside to discover a beautifully updated space featuring stainless steel appliances that add a touch of elegance to the kitchen. With a mild rehab, this property is primed and ready for rentals, offering a lucrative opportunity for savvy investors looking to expand their portfolio. Located in a vibrant neighborhood, this home is surrounded by amenities, including shops, restaurants, and parks, ensuring a dynamic lifestyle for residents. Plus, its convenient location provides easy access to major highways and public transportation, making commuting a breeze. Don't miss your chance to own a piece of Baltimore's real estate market with this fantastic investment opportunity at 2505 E. Chase St. Schedule a showing today and unlock the potential of this Luvlie Home!
- Type:
- Single Family
- Sq.Ft.:
- 1,224
- Status:
- Active
- Beds:
- 2
- Lot size:
- 0.24 Acres
- Year built:
- 1923
- Baths:
- 2.00
- MLS#:
- MDBA2115066
- Subdivision:
- Arcadia-Beverly Hills Historic District
ADDITIONAL INFORMATION
ð¡ Attention Investors and Renovation Enthusiasts! ðï¸ Exciting opportunity in the heart of Baltimore's Arcadia neighborhood awaits at 3400 Parkside Dr! This property is a diamond in the rough, ready to be transformed into the home of your dreams. With 2 bedrooms, 2.5 baths, and just over 1200 sq ft of potential, this is an investor's dream come true. Located in the vibrant community of Arcadia, this property offers endless possibilities for those looking to revitalize and reimagine a space. Priced to sell quickly, seize the chance to make your mark in one of Baltimore's most sought-after areas. Don't miss out on this rare chance to turn vision into reality. Contact us today to schedule a viewing and unlock the potential of 3400 Parkside Dr! ðï¸â¨ ð¨ Alertâ¼ï¸ this property is being offerd AS-IS........
- Type:
- Single Family
- Sq.Ft.:
- 1,600
- Status:
- Active
- Beds:
- 3
- Lot size:
- 0.05 Acres
- Year built:
- 1942
- Baths:
- 2.00
- MLS#:
- MDBC2095536
- Subdivision:
- Rodgers Forge
ADDITIONAL INFORMATION
** Offer Deadline Tuesday 5/28/24 at 12pm** This charming Rodgers Forge townhome is a must-see! Step into the inviting living space featuring a beautiful bay window, perfect for relaxing moments. The adjacent dining room flows seamlessly, boasting refinished hardwood floors throughout. The kitchen is a chef's delight with stainless steel appliances and modern updates. Upstairs, discover three spacious bedrooms and a full bath adorned with charming tiles. The lower level offers additional finished space, complete with new carpeting and an updated full bath. Outside, enjoy the convenience of a 1-car garage, patio space, and parking pad. Nestled on a tree-lined block, this home offers a serene retreat within walking distance to schools, shops, restaurants, and more. Don't miss the opportunity to experience the allure of Rodgers Forge living! roof 8-10 years old LL bathroom updated sump pump 2023 2016 water heater 2023 AC LLFull bath updated New carpet on LL
- Type:
- Single Family
- Sq.Ft.:
- 2,061
- Status:
- Active
- Beds:
- 3
- Year built:
- 1820
- Baths:
- 4.00
- MLS#:
- MDBA2123760
- Subdivision:
- Federal Hill Historic District
ADDITIONAL INFORMATION
Welcome home to 133 E Gittings Street. This fully renovated 3 bedroom 3.5 bathroom, Federal Hill rowhome offers the perfect mix of historic charm and modern comfort. As you step inside, youâll be greeted with beautiful wood floors, a decorative fireplace, and an open floor plan. The entire home was renovated in 2018 including the third floor and primary suite addition. Adding to the home's appeal, save thousands on your tax bill with approximately 4 years of CHAP tax credit remaining. The chefâs kitchen features a stylish island, stainless steel appliances, gas range, and beautiful glass tile backsplash. The first floor also has a powder room and large mudroom for added convenience. The second floor has two large bedrooms, two bathrooms, and a convenient, walk-in laundry room. The private, ownerâs suite features a large walk-in closet and en-suite bathroom with a double vanity. The third bedroom can be found on the top floor along with a hall bathroom and den/office space. The large bonus space is outfitted with a wet bar and wine fridge, the perfect spot for a den or home office. Walk through the sliding doors to the two tier rooftop deck where you have sweeping Baltimore City views. The rear parking pad can fit 2+ vehicles. With its prime location in Federal Hill, this home offers easy access to commuter routes, stadiums, and everything the City has to offer!
- Type:
- Single Family
- Sq.Ft.:
- 924
- Status:
- Active
- Beds:
- 2
- Lot size:
- 0.03 Acres
- Year built:
- 1875
- Baths:
- 2.00
- MLS#:
- MDBA2123660
- Subdivision:
- Locust Point
ADDITIONAL INFORMATION
***BUYERS ASK YOUR AGENT ABOUT A 2/1 BUY DOWN TO MAKE YOUR RATE LOWER*** Welcome home to 1203 Cooksie Street! This wonderful home has been in this family for generations and now the time has come to pass it off to another loving family. Offering to a new owner 2 good sized bedrooms and 2 full bathrooms the charm and cool city vibe fills the air. Classic wood floors with the brick accent wall in the main living area offers a nice mixture of old and new. Fresh paint throughout the home offers a nice neutral pallet for you to make this home your own. The kitchen was updated a few years back and offers ample storage, a nice island overlooking the dining area. Just off of the kitchen is a laundry room with storage and a full bathroom. Step out back and enjoy your private courtyard and imagine having your very own potted garden all summer long or sitting out back with your friends and family. The basement offers plenty of storage for all of your goods and some folks have turned this area into a sitting room or workout area, all options for a new owner. Nestled in the desirable Locust Point neighborhood walk to restaurants, the waterfront, and more. This one will not last long so go see it today!
- Type:
- Single Family
- Sq.Ft.:
- 1,294
- Status:
- Active
- Beds:
- 2
- Lot size:
- 0.02 Acres
- Year built:
- 1900
- Baths:
- 2.00
- MLS#:
- MDBA2123682
- Subdivision:
- Penn North
ADDITIONAL INFORMATION
Step into modern comfort and convenience with this fully renovated townhome in Baltimore! Featuring a comprehensive renovation, everything in this home is new, from the windows and doors to the cabinetry, plumbing, electrical, HVAC, and even the washer & dryerâensuring a move-in ready experience for its fortunate new owners. It's worth noting that while everything has been renovated, the roof remains in good condition and has not required replacement. This charming residence features 2 bedrooms and 1 bathroom on the second level, providing a cozy retreat for relaxation and rest. Additionally, there is a convenient half bathroom on the main level, adding to the home's functionality. Upon entering, you're greeted by a bright and inviting living room seamlessly connected to the stylish kitchenâa perfect setup for entertaining guests or enjoying everyday living. Furthermore, the partial, unfinished basement offers ample storage space and the potential for customization to suit your needs. Outside, a designated parking space in the back, along with ample street parking, ensures hassle-free parking options for residents and visitors alike. Conveniently situated near a recreation center and local shops, this home offers the perfect blend of comfort, style, and accessibility. Don't miss out on the opportunity to make this your new home sweet home in Baltimore!
© BRIGHT, All Rights Reserved - The data relating to real estate for sale on this website appears in part through the BRIGHT Internet Data Exchange program, a voluntary cooperative exchange of property listing data between licensed real estate brokerage firms in which Xome Inc. participates, and is provided by BRIGHT through a licensing agreement. Some real estate firms do not participate in IDX and their listings do not appear on this website. Some properties listed with participating firms do not appear on this website at the request of the seller. The information provided by this website is for the personal, non-commercial use of consumers and may not be used for any purpose other than to identify prospective properties consumers may be interested in purchasing. Some properties which appear for sale on this website may no longer be available because they are under contract, have Closed or are no longer being offered for sale. Home sale information is not to be construed as an appraisal and may not be used as such for any purpose. BRIGHT MLS is a provider of home sale information and has compiled content from various sources. Some properties represented may not have actually sold due to reporting errors.
Baltimore Real Estate
The median home value in Baltimore, MD is $225,000. This is higher than the county median home value of $120,800. The national median home value is $219,700. The average price of homes sold in Baltimore, MD is $225,000. Approximately 38.51% of Baltimore homes are owned, compared to 42.81% rented, while 18.68% are vacant. Baltimore real estate listings include condos, townhomes, and single family homes for sale. Commercial properties are also available. If you see a property you’re interested in, contact a Baltimore real estate agent to arrange a tour today!
Baltimore, Maryland has a population of 619,796. Baltimore is less family-centric than the surrounding county with 18.13% of the households containing married families with children. The county average for households married with children is 18.13%.
The median household income in Baltimore, Maryland is $46,641. The median household income for the surrounding county is $46,641 compared to the national median of $57,652. The median age of people living in Baltimore is 35 years.
Baltimore Weather
The average high temperature in July is 90.9 degrees, with an average low temperature in January of 30.8 degrees. The average rainfall is approximately 44.4 inches per year, with 20.4 inches of snow per year.
