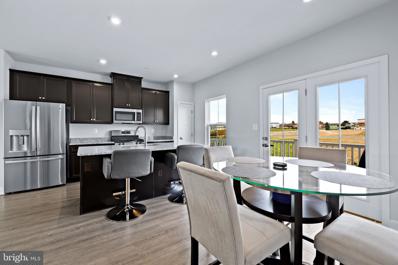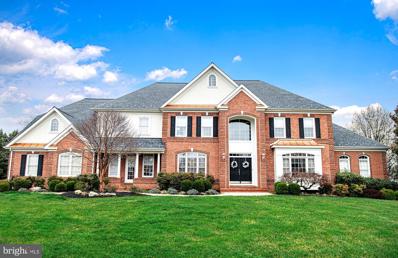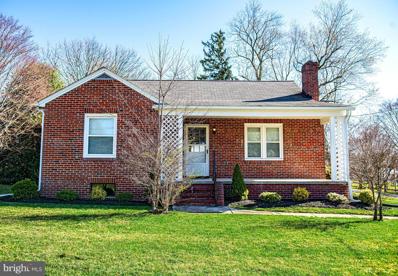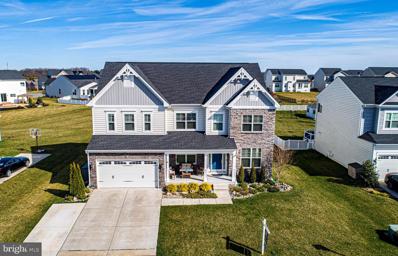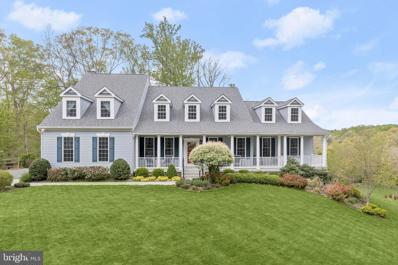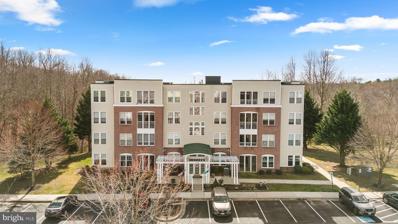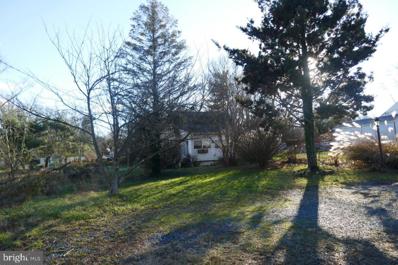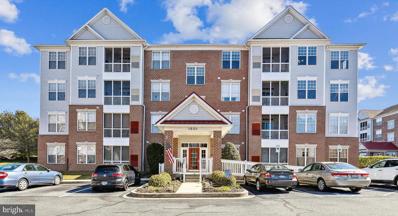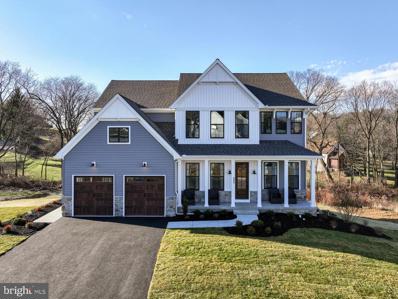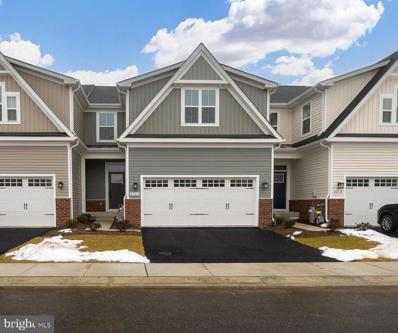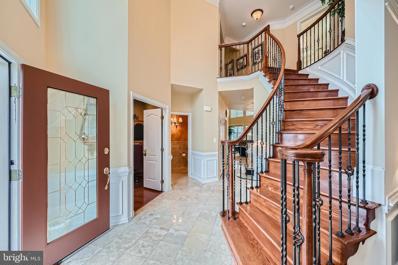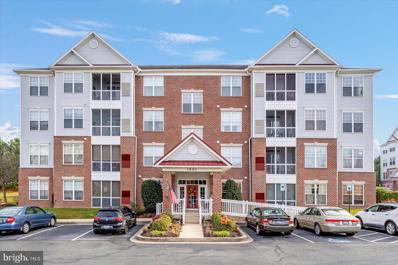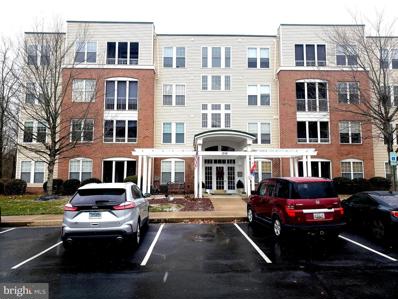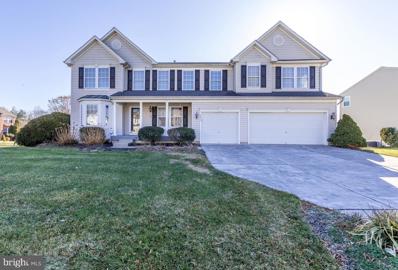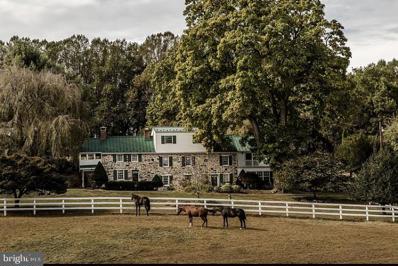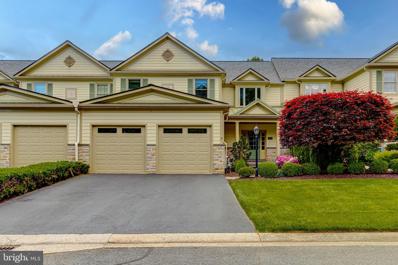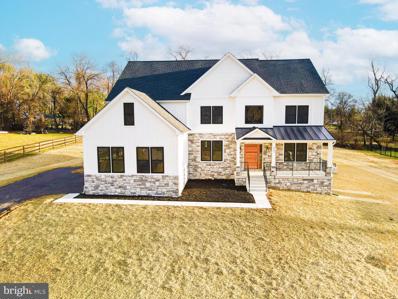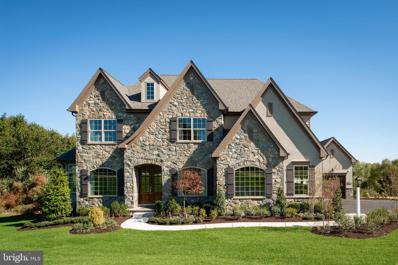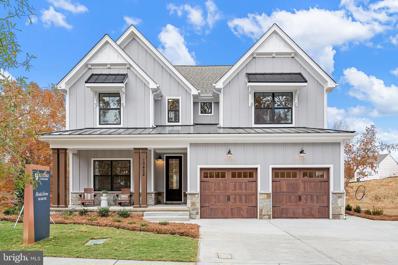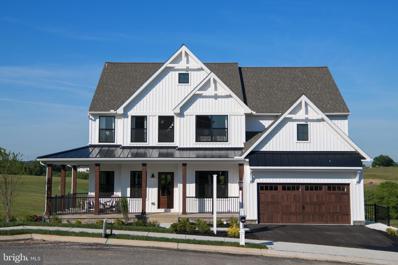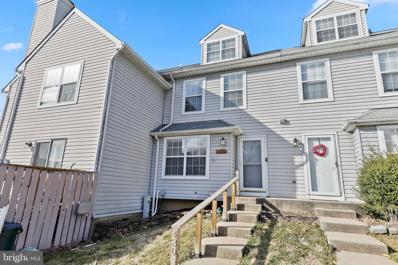Bel Air MD Homes for Sale
$415,000
2511 Schooner Way Bel Air, MD 21015
- Type:
- Single Family
- Sq.Ft.:
- 1,610
- Status:
- Active
- Beds:
- 3
- Lot size:
- 0.05 Acres
- Year built:
- 2023
- Baths:
- 3.00
- MLS#:
- MDHR2030212
- Subdivision:
- James Run Townhomes
ADDITIONAL INFORMATION
***NEW PRICE IMPROVEMENT***Preferred lender is offering a free 1/0 temporary rate buy down for pre-approved buyers*** Welcome to 2511 Schooner Way!!! This nearly NEW CONSTRUCTION home is still BRAND NEW!!! This home is only 1 year and 3 months occupied! This home is nestled in the brand new, charming, James Run Community in Bel Air MD. This stunning home boasts of 3 spacious bedrooms, 2 full bathrooms and 1 half bathroom. The Owner's Suite includes its own double-headed shower, and a walk-in closet. The kitchen has boasting gleaming granite countertops, stainless steel appliances(Refrigerator is less than 4 months old), and a center island that doubles as a breakfast bar. Upstairs laundry, for convenience. Relax in the backyard, or on the deck! This community has so much to offer! The club house which can be used for personal parties, meetings, and entertainment; a gym, outside lounging with a fire pit, and a pickle ball court! In just a few weeks you'll be in walking distance to Starbucks, and a few other family favorite restaurants! This home is a must see!!! Home is still covered under some of the builders warranties!
$1,549,000
1321 Springvale Drive Bel Air, MD 21015
- Type:
- Single Family
- Sq.Ft.:
- 7,978
- Status:
- Active
- Beds:
- 5
- Lot size:
- 0.89 Acres
- Year built:
- 2003
- Baths:
- 6.00
- MLS#:
- MDHR2030222
- Subdivision:
- Willow Chase
ADDITIONAL INFORMATION
This impeccably designed home in Willow Chase, with its beautiful architecture and impressive design is sure to impress your most discerning buyer. Boasting over 7900 square feet, this stunning home has been updated with top notch finishes and features 5 bedrooms, 4 full bathrooms and 2 half baths. A grand foyer, gleaming hardwood floors and a beautiful staircase sets the tone for elegance as you enter this home through double doors. A beautiful conservatory surrounded by windows is a wonderful addition to this home and serves as the perfect study. A sun drenched family room with soaring ceilings awaits quality time with family and friends while gathering around a beautiful fireplace. The custom designed kitchen is a chefâs dream and features a breakfast bar and an exceptional butlerâs pantry with its own dishwasher. Indulge in culinary delights with a Wolfe cooktop, Subzero refrigerator, double Wolfe ovens, two Bosch dishwashers and two Rohl sinks, both with InSinkErators. Granite countertops add to the beauty of this kitchen. The mudroom has its own entrance and includes a beautiful built in, adding an attractive and useful space. Ascend to the upper level by a convenient back staircase to 4 very spacious bedrooms and 3 full baths. The primary bedroom is the perfect sanctuary, where you will find a cozy sitting room adorned with a gas fireplace. A new luxurious bath offers opulence with marble countertops, state of the art shower, free standing tub, custom cabinetry and a heated floor. The lower level of this home offers another retreat of its own. Featuring a magnificent custom bar, this just might become your favorite place to entertain friends and colleagues. A game area, comfortable sitting area, a fifth bedroom with full bath, workshop and storage area complete this level. Outdoor living is inviting with a beautiful deck and a very spacious fenced in backyard. Updates include new roof, new HVAC'S, newer custom kitchen, new owner's suite bath and refinished floors. This incredible home even comes with a whole house generator for peace of mind. WELCOME HOME!
- Type:
- Single Family
- Sq.Ft.:
- 1,524
- Status:
- Active
- Beds:
- 3
- Lot size:
- 0.45 Acres
- Year built:
- 1950
- Baths:
- 1.00
- MLS#:
- MDHR2030098
- Subdivision:
- Greenridge
ADDITIONAL INFORMATION
Charming brick bungalow in Fountain Green. Main level includes 2 bedrooms, full bath, formal living room, dining room adjoins kitchen. Many updates including kitchen, flooring, appliances, heat pump system and windows. Full unfinished basement with laundry. Detached one car garage.
$1,199,000
707 Montravel Court Bel Air, MD 21015
- Type:
- Single Family
- Sq.Ft.:
- 5,540
- Status:
- Active
- Beds:
- 6
- Lot size:
- 0.34 Acres
- Year built:
- 2017
- Baths:
- 5.00
- MLS#:
- MDHR2029826
- Subdivision:
- Magness Farms
ADDITIONAL INFORMATION
IMPECCABLY CARED FOR K HOVANIAN DOVER MODEL WITH 6262 TOTAL SQUARE FEET EXUDES CURB APPEAL WITH A BEAUTIFUL COLOR PALETTE, STONE, AND COVERED FRONT PORCH W/EPOXY TREATMENT IN MAGNESS FARMS. THIS PROPERTY OFFERS MANY DESIRABLE FEATURES... 9FT CEILINGS, CROWN MOLDINGS & WAINSCOTING, 5" HAND SCRAPED HICKORY WOOD FLOORING, 35" HIGH BATHROOM VANITIES, CLASSIC DESIGN CHOICES THROUGHOUT, A MODERN OPEN LIVING FLOOR PLAN, AND AN ABUNDANCE OF STORAGE. STYLIZED GOURMET KITCHEN IS EQUIPPED WITH 42" SOFT CREAM CABINETRY, GE PROFILE STAINLESS APPLIANCES, GRANITE COUNTERTOPS, GENEROUS ISLAND. GAS COOKTOP, DOUBLE WALL OVENS, SUBWAY TILE BACKSPLASH, WALK-IN PANTRY, AND DESK/FAMILY WORK CENTER. LIGHT FILLED SUNROOM. THE 2-STORY FAMILY ROOM IS IMPRESSIVE WITH THE AMBIANCE OF A GAS FIREPLACE WITH FLOOR-TO-CEILING STONEWORK, DECORATIVE MANTLE AND A COFFERED CEILING. SEPARATE FORMAL DINING ROOM. FRENCH DOORS OPEN TO AN OFFICE/STUDY/DEN. SPACIOUS MAIN-LEVEL IN-LAW SUITE INCLUDES A WALK-IN CLOSET, AND FULL BATH. PRIMARY BEDROOM IS SERENE W/TRAY CEILING, WALK-IN CLOSET, LUXE EN- SUITE W/AN OVERSIZED CUSTOM SHOWER, WATER CLOSET, VANITY W/DUAL SINKS. 3 OTHER UPPER-LEVEL SPACIOUS BEDROOMS AND LAUNDRY W/LG FRONT LOAD WASHER/DRYER, UPPER CABINETRY, AND UTILITY SINK. LOWER LEVEL IS BUILDER FINISHED WITH A RECREATION ROOM, CUSTOM BUILT-IN WET BAR, BEDROOM W/SITTING ROOM, STORAGE ROOM W/SUMP PUMP & BATTERY BACK-UP, WALK-UP STAIRS TO OUTSIDE. EXTENSIVE LANDSCAPING W/RIVER ROCK. LEVEL REAR YARD WITH A LOVELY PAVER PATIO & FIRE PIT IS PERFECT FOR SUMMERTIME ENTERTAINING AND KIDS PLAY. 2 CAR GARAGE HAS PROFESSIONAL EPOXY FLOOR AND DRIVEWAY W/EXTRA SIDE PARKING PAD. ADDITIONAL ADDED UPGRADES INCLUDE 2" FAUX WOOD BLINDS THROUGHOUT ENTIRE HOUSE, NEST THERMOSTATS, WIRED ALARM SYSTEM, STONE AROUND GARAGE EXTERIOR ENTRANCE, AND MANY MORE. CENTRALLY LOCATED TO DOWNTOWN BEL AIR, I-95, APG, SCHOOLS, SHOPPING, RESTAURANTS, AND WEGMAN'S.
$1,190,000
820 E Wheel Road Bel Air, MD 21015
- Type:
- Single Family
- Sq.Ft.:
- 4,586
- Status:
- Active
- Beds:
- 5
- Lot size:
- 2.01 Acres
- Year built:
- 2014
- Baths:
- 5.00
- MLS#:
- MDHR2029130
- Subdivision:
- None Available
ADDITIONAL INFORMATION
Welcome to this stunning Cape Cod residence nestled on a sprawling 2-acre lot, offering a perfect blend of elegance, comfort, and modern amenities. This meticulously crafted home boasts 5 bedrooms and 4.5 bathrooms, providing ample space for luxurious living. The architectural charm of this residence is complemented by high ceilings and hardwood flooring throughout, creating an inviting and timeless atmosphere. The sense of arrival begins in the elegant, sunny foyer anchored by an amazing library adorned with custom built-in shelving and the airy living room adorned with gracefully arched entryways. Steps away is the dining area embellished with chair railing and crown molding and ready to host any festive occasion. A convenient main-level ownerâs suite features a bedroom with a lofty cathedral ceiling, a sitting area with a cozy gas fireplace, and an en suite bath boasting a double sink vanity, a low threshold ceramic surround shower, and a sumptuous soaking tub offering a perfect retreat. The gourmet kitchen is a chefâs delight with its up-level stainless steel appliances, 42â soft close Kraft Made maple cabinetry highlighted by a designer backsplash, granite counters, expansive pantry, and center island with a 5 burner Jenn Air downdraft gas cooktop and pot filler adding even more food prep space. The breakfast nook adjacent to the kitchen is a charming space designed for light meal enjoyment. Experience the sights and sounds of nature on the amazing, screened porch where the planks of the wood ceiling form a seamless canopy that enhances the room's architectural appeal. Step back inside to the casual comfort of the family room enhanced by crown molding and the raised hearth stone wood burning fireplace complete with a rough-hewn mantle for displaying your treasured memories and décor. The laundry room, powder room, and easy 3-car garage access complete this sophisticated main living level. Ascend to the upper level to discover the Juliet balcony that leads you to the primary bedroom suite; the epitome of luxury and comfort with its sitting area, gas fireplace, walk-in closet with custom organization system, and double door en-suite bath with its frameless glass enclosed shower, double sink vanity, modern vanity lights and celestial skylight for a truly spa-like feel. Two additional bedrooms and a full bath complete the tranquil sleeping quarters. The impressive lower level offers amazing flexibility with its second kitchen, recreation room with a pellet stove, private office, bonus room that would serve perfectly as a home gym, and another bonus room ideal as an additional bedroom or craft room with a walk-in closet with built-in storage and walk-out to the gorgeous patio. A gym/workshop, storage room, and full bath finish this multi-functional lower level. The exterior of this property's 2-acre lot is a masterpiece of landscaping, boasting an acre of fenced, extensive hardscaping, a curated flagstone patio, a firepit area, composite deck with custom lighting â all perfect for outdoor gatherings and relaxation. Maintaining the exterior will be a breeze with the incredible 30âx 10â shed that can easily store your lawn and gardening tools and equipment. Recent upgrades abound, featuring a dual-zone HVAC system replacement in 2023 for the secondary unit, a primary unit replacement in 2022, a Bosch dishwasher and refrigerator in 2021, and enhancements like a closet system in the primary bedroom in 2020, along with the addition of an LG front-loading washer and dryer, sprinkler system, radon mitigation system and a generator ensuring the utmost in comfort, safety and convenience.
- Type:
- Single Family
- Sq.Ft.:
- 1,230
- Status:
- Active
- Beds:
- 2
- Year built:
- 2002
- Baths:
- 2.00
- MLS#:
- MDHR2029572
- Subdivision:
- Greenhaven
ADDITIONAL INFORMATION
Welcome Home to First floor condo living in Bel Air!! This well maintained 2 Bed 2 Full Bath condo features an open floor plan for easy living. The spacious kitchen boasts Granite countertops, a Natural Gas range, Built in Microwave, pantry, and plenty of cabinet space! Enjoy dining in your Breakfast room off of the kitchen that offers tons of natural light! Your Owner's Suite comes complete with a Huge walk-in closet, ceiling fan and full bathroom w/granite vanity. The 2nd bedroom is only steps away from the other full bathroom with a stand up shower and granite vanity. Plus a walk-in closet! Use your office/den to work from home,or have space to host a guest for the weekend! With a screened in patio to enjoy an evening cocktail, and your W/D tucked away in the laundry closet-this beautiful condo checks all the boxes! This peaceful community also offers a community center w/exercise room, pool and Tennis court. Minutes to great restaurants and plenty of shopping, with quick access to I 95.......this condo is a must see!!
$259,900
113 Sturgill Drive Bel Air, MD 21015
- Type:
- Single Family
- Sq.Ft.:
- 680
- Status:
- Active
- Beds:
- 2
- Lot size:
- 0.57 Acres
- Year built:
- 1958
- Baths:
- 1.00
- MLS#:
- MDHR2029736
- Subdivision:
- None Available
ADDITIONAL INFORMATION
AUCTION! Do not email or fax any offers. No financed offers/bids. Property is being sold occupied with any and all occupants in AS IS/WHERE IS condition. Neither the seller nor the listing broker can verify the existence of any lease agreement, either written or verbal, nor any rental amount being paid, due or owing. Please DO NOT disturb the occupants. Access for inspections or other purposes is NOT available. Buyer is assuming ALL responsibility for any necessary eviction action. All bids/offers must be submitted online during auction period. The sale will be subject to a 5% buyers premium pursuant to the Auction Terms & Conditions (minimums may apply). All auction bids will be processed subject to seller approval. Sold as-is. No for sale sign. Contact with occupants is prohibited. Property information provided is estimated and not guaranteed (this includes bedroom/bathroom count). BIDDING STARTS ON MAY 11 AND ENDS ON MAY 14.
- Type:
- Single Family
- Sq.Ft.:
- 1,240
- Status:
- Active
- Beds:
- 2
- Year built:
- 2005
- Baths:
- 2.00
- MLS#:
- MDHR2027274
- Subdivision:
- Emerald Hills
ADDITIONAL INFORMATION
**ESTATE SALE/SELLER MOTIVATED**PRICE IMPROVEMENT, $274,990** Buyer receives $3,000 carpet allowance at closing and a 1-Year, AHS Home Warranty on all appliances including HVAC. SS Refrigerator (2013). Welcome to the prestigious Emerald Hills 55+ Active Adult Community nestled in the heart of a tranquil neighborhood of Bel Air. This rarely available, 4th floor Penthouse elevated unit with secure entrance, faces west overlooking a beautiful courtyard and pavillion, perfect to watch sunsets from your private screened in balcony with large glass slider and transom window. As you step inside, you'll be greeted by an inviting open concept living space adorned with abundant natural light, creating a warm and welcoming atmosphere. Enjoy your meals in the formal dining room perfect for entertaining where conversations flow seamlessly to your living room. The modern kitchen boasts ample counterspace and large cabinets to store, cook and enjoy a meal in your eat in kitchen. The spacious primary bedroom with additional sitting area provides a peaceful retreat, complete with an en-suite bathroom, soaking tub and full walk in closet for maximum storage. The second well appointed bedroom with walk-in closet and bath is perfect for guests or can be transformed into a versatile home office to suit your needs. Enjoy the convenience of full sized washer/dryer units. This 55+ community takes pride in its amenities, with a sparkling community pool inviting you to soak up the sun and relax with neighbors. The clubhouse is the heart of social activities, providing a space for gatherings and events that foster a sense of community. With ample parking, walk up ramp, and a secured outside entrance, coming home is always a breeze. Embrace the tranquility of this quiet neighborhood, where the pace is unhurried, and the surroundings exude a sense of calm. Whether you're strolling through the well-maintained grounds, walking your dog on sidewalks throughout the neighborhood or engaging in community activities, every moment here is an opportunity to savor the joys of 55+ living. The location also provides easy access to shopping and dining at nearby restaurants. Don't miss your chance to experience the best in elevated condo living in Harford County. Schedule a showing today and make this your new home where comfort, community, and convenience converge. The unit has been freshly painted.
- Type:
- Single Family
- Sq.Ft.:
- 2,953
- Status:
- Active
- Beds:
- 4
- Lot size:
- 2 Acres
- Year built:
- 2024
- Baths:
- 3.00
- MLS#:
- MDHR2028870
- Subdivision:
- None Available
ADDITIONAL INFORMATION
If you're looking to build your dream home in Bel Air, MD, look no further than Winchester Springs! This new community of single-family homes offers the perfect blend of tranquility, luxury, and convenience, with 18 sprawling homesites, each at least 2 acres in size. Whether you're looking for a wooded or a cul-de-sac homesite, Winchester Springs has something to suit your needs and preferences. Located just outside of downtown Bel Air on E. Churchville Road, Winchester Springs is ideally situated for easy commuting and access to all the amenities you need. With I-95 and Route 1 just 10 minutes away, you'll enjoy a seamless connection to the surrounding areas, including top-rated schools, shopping centers, restaurants, and entertainment venues. The Magnolia is a brand new plan featuring 4 beds, 2.5 baths, and lots of structural customizations options available! The open floorplan features a 2-story Family Room open to the Kitchen with spacious and walk-in pantry. The Dining Room is a defined space at the front of the home, but easily accessible to the Kitchen. Entry area off the Kitchen has a walk-in closet and access to the garage. Living Room at front of home is open to the Foyer. Private Study provides additional, functional space on the first floor. Upstairs, the Owner's Suite has 2 walk-in closets and a large en suite bathroom. The hallway overlooks the Family Room below and leads to 3 additional bedrooms, full hallway bathroom, and conveniently-located Laundry Room.
- Type:
- Single Family
- Sq.Ft.:
- 2,808
- Status:
- Active
- Beds:
- 3
- Lot size:
- 0.08 Acres
- Year built:
- 2023
- Baths:
- 4.00
- MLS#:
- MDHR2028446
- Subdivision:
- James Run Carriage Homes
ADDITIONAL INFORMATION
Step into your dream home crafted by Ryan Homes, a masterpiece that is waiting for you. This newly completed house, boasting a charming carriage style, awaits your presence with open arms. Immerse yourself in the allure of this 3-bedroom, 3.5-bath residence with a den/office offering a spacious haven. As you step through the front door on the first level, the luxury vinyl flooring beneath your feet whispers sophistication and warmth. The gourmet kitchen is a culinary delight, equipped with top-of-the-line stainless steel appliances and a generously sized 10-foot island. The two-car garage provides convenience, and just off the family room, a covered porch awaits, extending your living space to the outdoors. The showstopper of the first level is the primary suite, a haven that has a luxury bathroom with a dual shower head and a walk-in closet that effortlessly blends style with functionality. Ascend the stained wood stairs to the second level, where a den beckons, providing a versatile space for work, leisure, or relaxation. Two well-appointed bedrooms and a full bath ensure comfort and privacy for all. Descend to the fully finished lower level, where plush carpeting invites you to unwind. A full bathroom, along with rough ins for a wet bar, transforms this space into the ultimate entertainment zone. Ample storage in the unfinished portion ensures that every item finds its place, and the tankless hot water heater ensures a constant supply of warmth.
- Type:
- Single Family
- Sq.Ft.:
- 5,128
- Status:
- Active
- Beds:
- 4
- Lot size:
- 0.28 Acres
- Year built:
- 2007
- Baths:
- 4.00
- MLS#:
- MDHR2027902
- Subdivision:
- Harford Green
ADDITIONAL INFORMATION
Motivated Seller. Feel just how grand this home is as you enter through the 2 story foyer where a sweeping staircase sets the tone for opulence. Explore the heart of the home in the gourmet kitchen where you can indulge in culinary delights. Spend quality time in front of the fireplace with family and friends in the substantial 2 story great room or ascend from the rear staircase leading to the charming second floor where you'll find spacious secondary bedrooms, laundry or and an expansive primary bedroom retreat with a relaxing sitting room and indulging luxury bath. The finished basement is also a retreat of its own. Complete with a full bath, additional bedroom, entertainment room and wet bar for endless entertaining opportunities. The allure continues as you step outside onto the patio creating a seamless blend of indoor and outdoor living. This yard a great place to entertain or unwind against natures beauty. Your sanctuary awaits! Every facet of this home is crafted for elegance and comfort allowing you to embrace a lifestyle where luxury, comfort and style intertwine seamlessly.
- Type:
- Single Family
- Sq.Ft.:
- 1,320
- Status:
- Active
- Beds:
- 2
- Year built:
- 2005
- Baths:
- 2.00
- MLS#:
- MDHR2027416
- Subdivision:
- Greenbrier Hills
ADDITIONAL INFORMATION
Welcome to Emerald Hills, one of Bel Air's newest and best 55+ active adult communities! You will love this spacious 2 bedroom + 2 full bath Corner unit featuring an open floor plan, large updated Kitchen, and private balcony. Upon entering the Home you will quickly notice the abundant of natural light that pours in through the large windows that wrap this home. Hardwood floors in the foyer lead to carpet throughout most of the unit. Updated Kitchen features all BRAND NEW SS appliances, 42" Oak cabinets throughout, and center island with breakfast bar. Primary Bedroom suite complete with walk-in shower and oversized walk-in closet. Second bedroom on opposite end of unit near second Full bath. Elevator in building if needed to access second floor unit. Community amenities are abundant including Community Pool, Fitness Center, and community pavilion for social gatherings. Condo/HOA Fees create maintenance-free living and includes Water, Sewer & Trash utilities. Perfectly located just outside downtown Bel Air, few minutes from access to I-95.
- Type:
- Other
- Sq.Ft.:
- 1,230
- Status:
- Active
- Beds:
- 2
- Year built:
- 2000
- Baths:
- 2.00
- MLS#:
- MDHR2028140
- Subdivision:
- Taylor Ridge Condominiums
ADDITIONAL INFORMATION
REDUCED!!! Bel Air! First floor condo with private front entrance. 2 Bedroom, 2 full baths. New kitchen with Granite counters, all new stainless steel appliances, new kitchen flooring. New washer. Primary Bedroom w/new stand up shower. Huge walk-in closet, ceiling fan. Walk to pool, tennis courts, community center w/exercise room. close to shopping, restaurants gas station and major roads. SHOWS WELL!!!
- Type:
- Single Family
- Sq.Ft.:
- 5,188
- Status:
- Active
- Beds:
- 5
- Lot size:
- 0.44 Acres
- Year built:
- 2003
- Baths:
- 6.00
- MLS#:
- MDHR2027998
- Subdivision:
- Wagner's Farm
ADDITIONAL INFORMATION
5 bedrooms and 5.5 bath finished living area, with over 4,000 sq ft above grade, Amazing floor plan, dream size closet, stainless appliance, bonus room on the upper level LOFT/family entertainment area,suitable for a multiple use, Eat-in kitchen with center island, ceramic tile backsplash, granite kitchen counter top, 42-in cabinets,extra bonus room in basement with full bath..etc. 5 bedrooms upgrade Brazilian hardwood flooring, 2019 upgrade roof.
$2,200,000
607 E Wheel Road Bel Air, MD 21015
- Type:
- Single Family
- Sq.Ft.:
- 4,174
- Status:
- Active
- Beds:
- 4
- Lot size:
- 18.62 Acres
- Year built:
- 1900
- Baths:
- 4.00
- MLS#:
- MDHR2027878
- Subdivision:
- None Available
ADDITIONAL INFORMATION
âThe house with the three front doorsâ is what the owners lovingly call it. Step into a part of history. Built in 1900 this winsome stone farm house has 4 bedrooms, 3 full bathrooms and 1 half bath. Some of the noteworthy features are the spiral staircase, main bedroom balcony, and the solarium. Hardwood floors, crown molding throughout with large closets. In addition to the main house this property offers a tenant house with 2 bedrooms, 1 full bathroom and a large room for storage. On this scenic 18.62 acres there are outbuildings to include a 1500 sqft detached, insulated metal pole building (garage), in-ground pool, walking trails through the woods and a stream. The horse barn attributes include 6 stalls, tack room with hot and cold water, electric, storage area with 10 acres of fenced pastures. Possible development opportunity! Call listing agent for more details. Showing by appointment only.
- Type:
- Single Family
- Sq.Ft.:
- 4,686
- Status:
- Active
- Beds:
- 4
- Lot size:
- 0.19 Acres
- Year built:
- 2006
- Baths:
- 4.00
- MLS#:
- MDHR2027714
- Subdivision:
- Glenangus
ADDITIONAL INFORMATION
Back on the market! Buyers wanted a 90 day close and then asked for another 30 days. Time to give someone else a chance! Welcome to this luxurious 4 bedroom (potentially 5), 3.5 bath villa in the highly exclusive Bel Air neighborhood of Glenangus. This massive home boasts tons of customization in every room, the details are amazing from tray ceilings in almost every room, pillars, chair rails, custom wood designs in the foyer and kitchen floors, gold leaf in the foyer and powder room ceilings and more. Prepare to be wowed. Everything has been impeccably maintained and well kept. There is a three level bumpout which gives this home over 5000 sq ft of living space. The two car garage is immaculate with new paint and epoxy floors. The roof, hvac, hot water heater and whole house generator have all been added within the last year. The gourmet kitchen has been stocked with all high end Wolf appliances and a subzero refrigerator, and has an enormous pantry with a coffee bar inside. The top floor has a massive owners suite with a gorgeous remodeled private bath and large walk in closet, along with two other bedrooms and a full bath. The basement has another bedroom as well as an office, or potential 5th bedroom, a kitchenette, large living area, tons of storage and a walkout. A composite deck offers a view of the private backyard. This house has it all and is fully updated, customized and move in ready. This is luxury living just seconds from the golf and country club adjust minutes from Bel Air! **home is elevator capable, information is on the dining room table, available at showings, please take one.
$1,249,990
1913 E Churchville Road Bel Air, MD 21015
- Type:
- Single Family
- Sq.Ft.:
- 4,250
- Status:
- Active
- Beds:
- 4
- Lot size:
- 11.49 Acres
- Year built:
- 2024
- Baths:
- 4.00
- MLS#:
- MDHR2027072
- Subdivision:
- None Available
ADDITIONAL INFORMATION
TO BE BUILT- AVAILABLE TO BE CUSTOMIZED. Approximate completion date is November-December 2024. Van Allen Homes welcomes you to over 11 acres in the heart of Bel Air up a private drive off of Churchville Road to build your new dream home. Customize your new home with your own selections and features to their Caroline model! This model features of 4000 of living space above grade with a gourmet kitchen, stainless steel appliances, oversized kitchen island with quartz countertops, walk-in pantry, and upgraded cabinets with self-closing doors and drawers. LVP floors throughout the main level, gas fireplace, upgraded trim package, upgraded tile package, and abundant recessed lighting included. Four large bedrooms on the upper level including an owner's suite with large walk-in closet with beautiful bathroom with separate soaking tub. Meet the builder today to discuss your new home! Buyer to pay all transfer and recordation taxes.
- Type:
- Single Family
- Sq.Ft.:
- 4,016
- Status:
- Active
- Beds:
- 4
- Lot size:
- 2 Acres
- Year built:
- 2024
- Baths:
- 3.00
- MLS#:
- MDHR2024954
- Subdivision:
- None Available
ADDITIONAL INFORMATION
If you're looking to build your dream home in Bel Air, MD, look no further than Winchester Springs! This new community of single-family homes offers the perfect blend of tranquility, luxury, and convenience, with 18 sprawling homesites, each at least 2 acres in size. Whether you're looking for a wooded or a cul-de-sac homesite, Winchester Springs has something to suit your needs and preferences. Located just outside of downtown Bel Air on E. Churchville Road, Winchester Springs is ideally situated for easy commuting and access to all the amenities you need. With I-95 and Route 1 just 10 minutes away, you'll enjoy a seamless connection to the surrounding areas, including top-rated schools, shopping centers, restaurants, and entertainment venues. The Devonshire is a 4+ bed, 2.5+ bath home featuring an open floorplan, 2 staircases, and many unique customization options. Inside the Foyer, there is a Living Room to one side and Dining Room to the other. In the main living area, the 2-story Family Room opens to the Kitchen with large eat-in island. The Kitchen also has a walk-in pantry and hall leading to the Study. Private Study near back stairs can be used as optional 5th bedroom. Upstairs, the spacious Owner's Suite has 2 walk-in closets and a private full bath. Bedroom 2, 3, & 4 share a hallway bath. Laundry Room is conveniently located on the same floor as all bedrooms. Oversized 2-car garage included. The Devonshire can be customized to include up to 7 Bedrooms and 8.5 Bathrooms.
- Type:
- Single Family
- Sq.Ft.:
- 2,748
- Status:
- Active
- Beds:
- 4
- Lot size:
- 2 Acres
- Year built:
- 2024
- Baths:
- 3.00
- MLS#:
- MDHR2024950
- Subdivision:
- None Available
ADDITIONAL INFORMATION
If you're looking to build your dream home in Bel Air, MD, look no further than Winchester Springs! This new community of single-family homes offers the perfect blend of tranquility, luxury, and convenience, with 18 sprawling homesites, each at least 2 acres in size. Whether you're looking for a wooded or a cul-de-sac homesite, Winchester Springs has something to suit your needs and preferences. Located just outside of downtown Bel Air on E. Churchville Road, Winchester Springs is ideally situated for easy commuting and access to all the amenities you need. With I-95 and Route 1 just 10 minutes away, you'll enjoy a seamless connection to the surrounding areas, including top-rated schools, shopping centers, restaurants, and entertainment venues. The Savannah features an open floorplan with 2-story Family Room and first-floor Owner's Suite. Inside the Foyer, there is a Study and stairs to the second floor. The hallway leads to the main living space with Kitchen, Dining Area, and Family Room. The Kitchen features an eat-in island and double-door closet. The Entry Area off the Kitchen has a double-door closet, Powder Room, and access to the 2-car Garage. The first-floor Owner's Suite has a spacious bathroom and large walk-in closet. The Laundry Room is conveniently located across from the Owner's Suite on the first floor. Upstairs, there is a Loft overlooking the Family Room below, 3 additional bedrooms with walk-in closet, a large linen closet, and full bathroom.
- Type:
- Single Family
- Sq.Ft.:
- 2,705
- Status:
- Active
- Beds:
- 4
- Lot size:
- 2 Acres
- Year built:
- 2024
- Baths:
- 3.00
- MLS#:
- MDHR2024948
- Subdivision:
- None Available
ADDITIONAL INFORMATION
If you're looking to build your dream home in Bel Air, MD, look no further than Winchester Springs! This new community of single-family homes offers the perfect blend of tranquility, luxury, and convenience, with 18 sprawling homesites, each at least 2 acres in size. Whether you're looking for a wooded or a cul-de-sac homesite, Winchester Springs has something to suit your needs and preferences. Located just outside of downtown Bel Air on E. Churchville Road, Winchester Springs is ideally situated for easy commuting and access to all the amenities you need. With I-95 and Route 1 just 10 minutes away, you'll enjoy a seamless connection to the surrounding areas, including top-rated schools, shopping centers, restaurants, and entertainment venues. The Parker offers plenty of space to live and entertain in its open floorplan. An eat-in Kitchen with walk-in pantry and Breakfast Area opens to the Family Room. Enjoy a Study and formal Dining Room for extra living space on the first floor. Oversized 2-car Garage. The Ownerâs Suite is located at the top of the stairs, with a large walk-in closet and spacious full bath. 3 additional bedrooms with walk-in closets, a full bath, and Laundry Room are also on the second floor.
$289,000
430 Darby Lane Bel Air, MD 21015
- Type:
- Single Family
- Sq.Ft.:
- 1,410
- Status:
- Active
- Beds:
- 2
- Lot size:
- 0.04 Acres
- Year built:
- 1990
- Baths:
- 3.00
- MLS#:
- MDHR2019606
- Subdivision:
- Bel Air South
ADDITIONAL INFORMATION
WELCOME HOME! Relaxation is the first word that comes to mind. From the minute you walk in, you feel at home! First floor boasts a large living area with half bath and kitchen. Head on up to the second level where you'll find a large full bathroom and two spacious bedrooms. Unwind in the Large Primary bedroom with Loft which can be used for nursery/office/gaming room (so many possibilities). In the walk-out lower level you'll find a half bath, utility room and spacious family room with pellet stove. Outside you'll enjoy fall nights and summer days on the back deck. Recent updates include, roof (20') and water heater (22') . Conveniently located in Bel Air close to shopping, 95, restaurants and much much more! This is a must see!
© BRIGHT, All Rights Reserved - The data relating to real estate for sale on this website appears in part through the BRIGHT Internet Data Exchange program, a voluntary cooperative exchange of property listing data between licensed real estate brokerage firms in which Xome Inc. participates, and is provided by BRIGHT through a licensing agreement. Some real estate firms do not participate in IDX and their listings do not appear on this website. Some properties listed with participating firms do not appear on this website at the request of the seller. The information provided by this website is for the personal, non-commercial use of consumers and may not be used for any purpose other than to identify prospective properties consumers may be interested in purchasing. Some properties which appear for sale on this website may no longer be available because they are under contract, have Closed or are no longer being offered for sale. Home sale information is not to be construed as an appraisal and may not be used as such for any purpose. BRIGHT MLS is a provider of home sale information and has compiled content from various sources. Some properties represented may not have actually sold due to reporting errors.
Bel Air Real Estate
The median home value in Bel Air, MD is $280,200. This is lower than the county median home value of $281,200. The national median home value is $219,700. The average price of homes sold in Bel Air, MD is $280,200. Approximately 74.09% of Bel Air homes are owned, compared to 20.72% rented, while 5.18% are vacant. Bel Air real estate listings include condos, townhomes, and single family homes for sale. Commercial properties are also available. If you see a property you’re interested in, contact a Bel Air real estate agent to arrange a tour today!
Bel Air, Maryland 21015 has a population of 48,060. Bel Air 21015 is more family-centric than the surrounding county with 38.17% of the households containing married families with children. The county average for households married with children is 32.96%.
The median household income in Bel Air, Maryland 21015 is $87,441. The median household income for the surrounding county is $83,445 compared to the national median of $57,652. The median age of people living in Bel Air 21015 is 39 years.
Bel Air Weather
The average high temperature in July is 89.3 degrees, with an average low temperature in January of 26 degrees. The average rainfall is approximately 44.2 inches per year, with 17.6 inches of snow per year.
