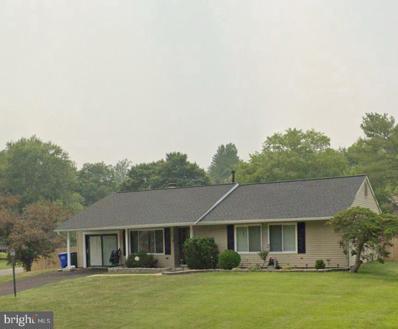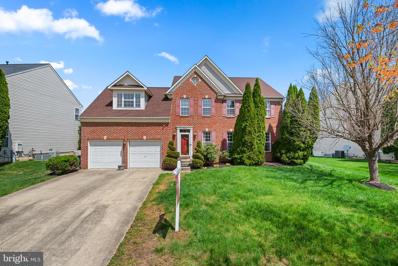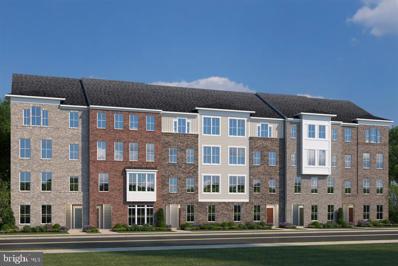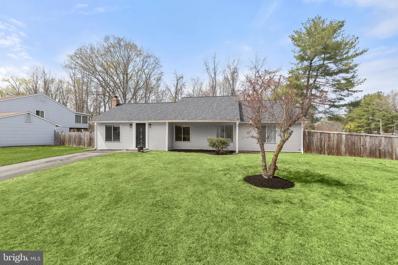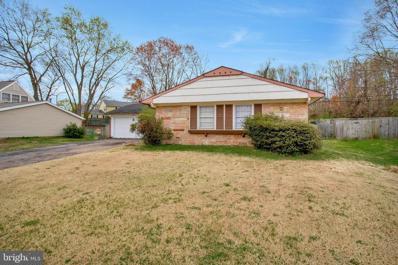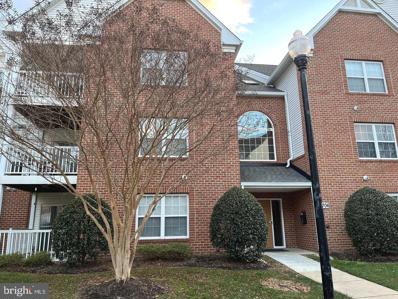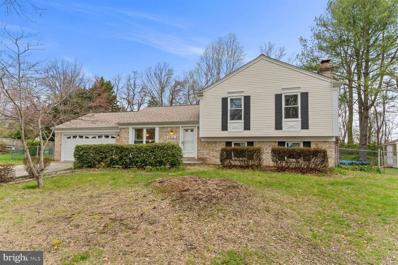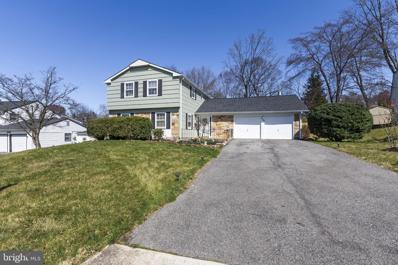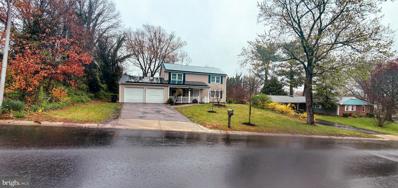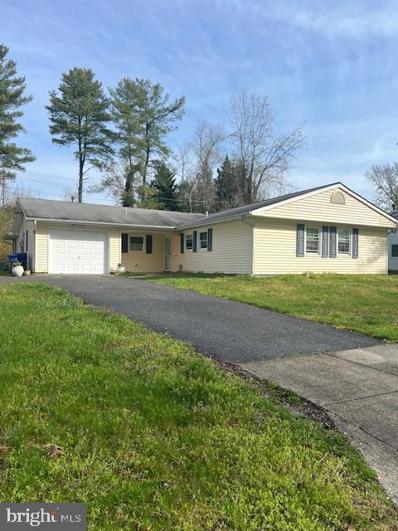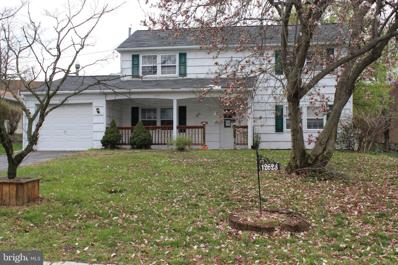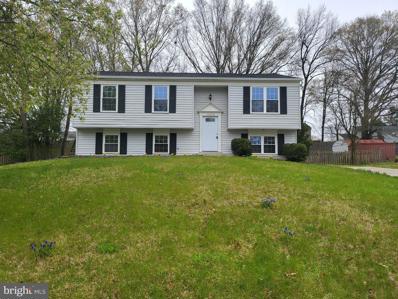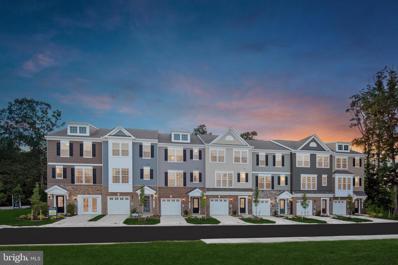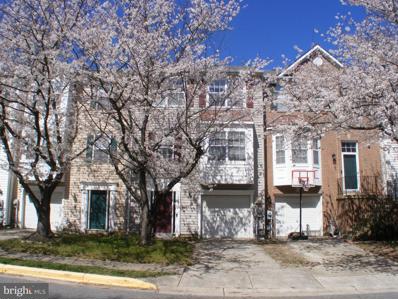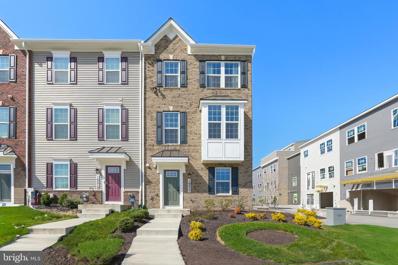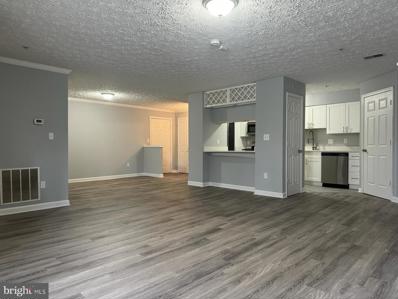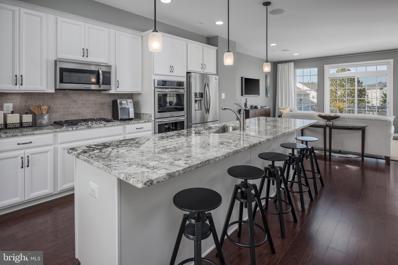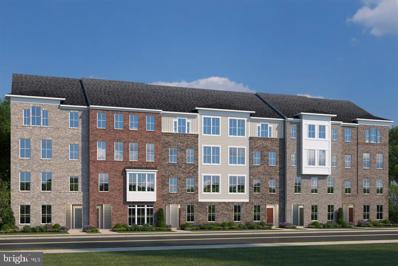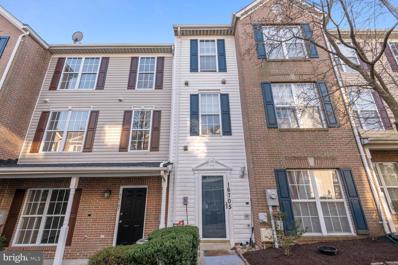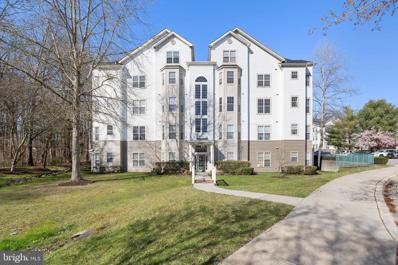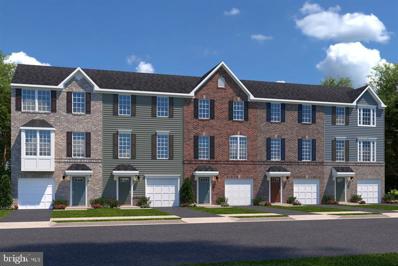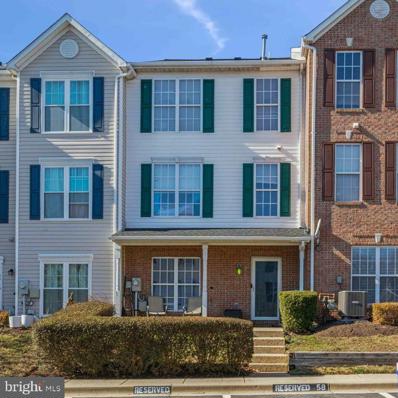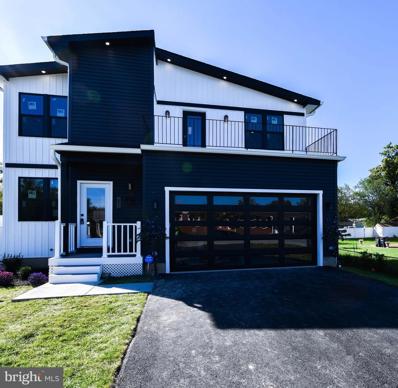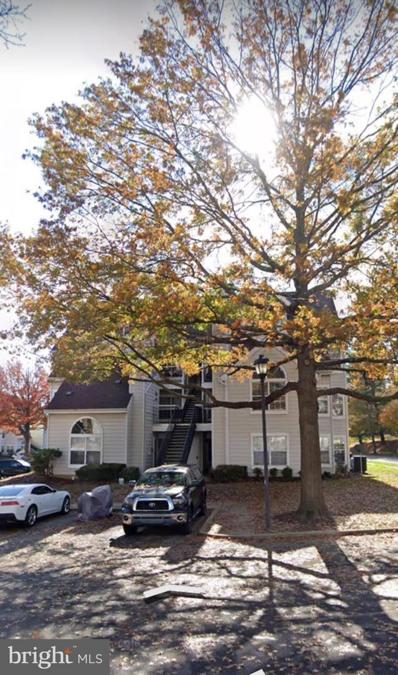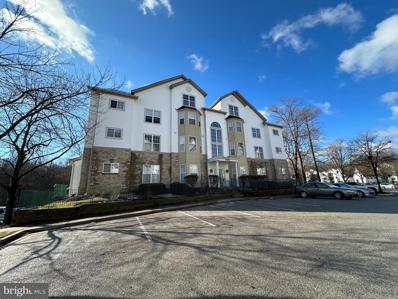Bowie MD Homes for Sale
- Type:
- Single Family
- Sq.Ft.:
- 1,897
- Status:
- Active
- Beds:
- 4
- Lot size:
- 0.35 Acres
- Year built:
- 1973
- Baths:
- 2.00
- MLS#:
- MDPG2108252
- Subdivision:
- None Available
ADDITIONAL INFORMATION
Welcome to this enchanting well maintained 4 bedroom, 2 full baths, single level rancher-style residence nestled on a picturesque lot with large repaved driveway expanded for many cars. The previously updated kitchen features granite counters, cherry wood cabinets, stainless steel appliances and an expanded kitchen island offering ample eating, work and storage space. The main level family room opens out to an expansive fully fenced backyard with an updated IN-GROUND POOL ensuring you have your own private oasis making it perfect for various activities and gatherings. Whether you envision cozy family barbecues or lively gatherings with friends, this backyard is a versatile canvas for your lifestyle. This home is conveniently located near schools, parks, shopping centers and easy access to major highways and a few yards from public transportation. WELCOME HOME!
- Type:
- Single Family
- Sq.Ft.:
- 4,900
- Status:
- Active
- Beds:
- 5
- Lot size:
- 0.28 Acres
- Year built:
- 2001
- Baths:
- 4.00
- MLS#:
- MDPG2109290
- Subdivision:
- Longleaf
ADDITIONAL INFORMATION
Nestled in the charming Longleaf community, 17012 Aspen Leaf Dr in Bowie beckons with its understated elegance and modern comforts. This spacious residence boasts 5 bedrooms and 3.5 baths, providing ample space for comfortable living. The kitchen is a culinary haven with granite countertops and stainless steel appliances, perfect for both daily meals and entertaining guests. A new roof ensures peace of mind, while the recently replaced HVAC units promise year-round comfort. The partially finished basement adds versatility to the home, offering a retreat complete with a full bathroom, bedroom, and a Home Theater - ideal for cozy movie nights or gatherings with loved ones. Beyond its contemporary amenities, this home seamlessly integrates smart technology, allowing for effortless control of lights, thermostats, fans, garage doors, and vacuums. The front driveway, camera rear backyard camera, all the lights, ceiling fans, thermostats, garage doors, doorbell, cameras, televisions in the family room, and the main bedroom the smoke detectors are also carbon monoxide detectors, and night lights, and Bluetooth speakers all in one--All of these systems are all connected into one automated system. Roof was replaced two years ago. With the added benefit of belonging to the Longleaf HOA, this property presents a wonderful opportunity to embrace a vibrant community lifestyle.
- Type:
- Twin Home
- Sq.Ft.:
- 1,606
- Status:
- Active
- Beds:
- 3
- Year built:
- 2024
- Baths:
- 3.00
- MLS#:
- MDPG2109510
- Subdivision:
- Southlake
ADDITIONAL INFORMATION
To Be Built - OCTOBER/NOVEMBER DELIVERY! The Matisse condo offers ultimate convenience with a 1st floor entrance. Enter the great room and be greeted with a light and airy space, open to the kitchen over a breakfast bar. A 1-car garage off the kitchen gives you easy access for groceries. Upstairs, you'll have two large secondary bedrooms that open to a hall with a full bath. Your luxurious owner's suite features its own bath with a double bowl vanity, and two walk-in closets for plenty of storage space. Discover why The Matisse is a can't-miss. Please note: Lot premiums may apply. Other floorplans and homesites are available. Photos are representative. Model is located at 100 Lawndale Drive, Bowie, MD 20716. Closing Assistance Available with Use of Sellers Preferred Mortgage.
$435,000
15201 Noblewood Lane Bowie, MD 20716
- Type:
- Single Family
- Sq.Ft.:
- 1,524
- Status:
- Active
- Beds:
- 3
- Year built:
- 1973
- Baths:
- 2.00
- MLS#:
- MDPG2108452
- Subdivision:
- Northview
ADDITIONAL INFORMATION
Welcome to this spacious 3-bedroom Rancher situated on a generous .31-acre lot with a fenced backyard, offering a serene retreat with a patio and storage shed, and updates including a newer architectural roof and upgraded bathrooms. The sun-filled living room is adorned with a charming brick accent wall, featuring a wood-burning stove and rustic wood mantle, perfect for cozy evenings. The dining room boasts high vaulted ceilings, enhancing the sense of space and openness. Throughout most rooms, you'll find accent molding and hardwood flooring, adding warmth and character to the home. The eat-in kitchen is a delightful space, complete with a breakfast nook nestled under a high vaulted ceiling and sliding door access to the backyard, ideal for indoor-outdoor dining and entertaining. All bedrooms feature hardwood flooring for a cohesive look and feel. The primary bedroom boasts a walk-in closet and a renovated full bath, offering both style and functionality. Two additional bedrooms and a second remodeled hall bath with pebble tile detail complete the living accommodations. Don't miss the opportunity to make this charming Rancher your new home, where comfort, convenience, and relaxation await! Best and Final Offers: 04/16 at 5:00pm.
$449,000
12663 Heming Lane Bowie, MD 20716
- Type:
- Single Family
- Sq.Ft.:
- 1,821
- Status:
- Active
- Beds:
- 3
- Lot size:
- 0.31 Acres
- Year built:
- 1965
- Baths:
- 2.00
- MLS#:
- MDPG2108228
- Subdivision:
- Heather Hills At Belair
ADDITIONAL INFORMATION
***OFFER DEADLINE Âis Fri 4/19 by 6PM***ÂWelcome home to this perfectly loacated, beautifully updated one level home. This home featurs a large and bright family room with fireplace, three bedrooms, two full renovated bathrooms, two car garage. A screen in room facing the huge back yard. New appliances, new flooring, new carpet and freshly painted. Within proximity to schools, parks, shopping centers, six flag, US-50, US-301, and MD-3. The home does have a pool but the current owners never used it since they purchsed the home.
- Type:
- Single Family
- Sq.Ft.:
- 1,346
- Status:
- Active
- Beds:
- 2
- Year built:
- 2000
- Baths:
- 2.00
- MLS#:
- MDPG2107050
- Subdivision:
- Covington Condominiums
ADDITIONAL INFORMATION
Discover the community of Covington located in Bowie and tour this spacious condominium, featuring two bedrooms, two baths and a secluded rear porch for your enjoyment. As you step inside, you'll immediately notice the open floorplan and welcoming feel, complete with a fireplace and charming touches that adorn the living area. Recently painted, this condominium showcases subtle enhancements and elegant hardwood flooring, elevating its practicality and visual allure. Newly installed windows provide the interior space with daylight, while promoting energy efficiency and a heightened sense of comfort. Situated in close proximity to Bowie Town Center, Allen Pond and Baysox Stadium, residents enjoy easy access to shopping, recreational activities, and a diverse array of dining options. More than just a residence, this condo promises a lifestyle within a vibrant and highly sought-after community. Competitively priced at $309,000, this condominium presents exceptional value given its desirable location. Whether you're a first-time buyer, downsizing, or considering an investment opportunity, this property offers an exceptional place to call home. Don't miss your opportunity.
$485,000
3011 Athens Circle Bowie, MD 20716
- Type:
- Single Family
- Sq.Ft.:
- 1,728
- Status:
- Active
- Beds:
- 3
- Lot size:
- 0.28 Acres
- Year built:
- 1985
- Baths:
- 3.00
- MLS#:
- MDPG2108590
- Subdivision:
- Bowie
ADDITIONAL INFORMATION
*NO HOA*Two car garage and driveway*Private fenced yard*Backs to community property*Close to restaurants, highways and shopping* Welcome to your dream home nestled in the sought-after Bowie neighborhood, where convenience meets comfort in this charming split-level abode. This spacious home spans three levels, offering ample space for comfortable living and entertaining. Upon entering, you'll be greeted by a warm and inviting atmosphere, with the main level featuring a cozy living room, a well-appointed kitchen, and a dining area perfect for gatherings. With three bathrooms spread throughout the home, convenience is at your fingertips. Situated on a peaceful cul-de-sac with no HOA fees, this property offers the tranquility of suburban living with easy access to all amenities. Indulge in the nearby array of restaurants, shopping centers, and highways, ensuring that everything you need is just moments away. The large backyard is a highlight of this home, providing the ideal setting for outdoor entertaining and relaxation. Overlooking the community soccer fields, you'll enjoy picturesque views and endless opportunities for outdoor enjoyment. Experience the excitement of the 4th of July fireworks from the comfort of your own backyard, thanks to the proximity to the Bay Socks Stadium. This established community offers a sense of belonging and community spirit, making it the perfect place to call home. With a convenient two-car garage, parking will never be an issue, providing added convenience and security for you and your family. Don't miss out on the opportunity to make this fantastic property yours. Schedule your showing today and prepare to fall in love with everything this split-level home has to offer.
$475,000
1110 Port Echo Lane Bowie, MD 20716
- Type:
- Single Family
- Sq.Ft.:
- 2,663
- Status:
- Active
- Beds:
- 4
- Lot size:
- 0.3 Acres
- Year built:
- 1969
- Baths:
- 3.00
- MLS#:
- MDPG2107254
- Subdivision:
- Pointer Ridge
ADDITIONAL INFORMATION
Introducing this 4-bedroom, 2.5-bathroom single-family home that perfectly combines modern elegance with timeless charm. You are greeted by a freshly painted exterior. The layout flows seamlessly from room to room, enhanced by the all-new tile and hardwood flooring. Enjoy entertaining with the remodeled kitchen, which boasts modern cabinetry with ample storage space. Adjacent to the kitchen, you'll find the living and dining room areas featuring abundant natural light. Outside, the expansive backyard has been transformed into a private oasis, thanks to the addition of a brand-new fence. Whether you're entertaining guests, gardening, or simply unwinding with a book, this tranquil outdoor space offers endless possibilities for relaxation and recreation. Conveniently situated in a prime location, this exceptional home offers easy access to shopping centers, dining options, and major highways!
$530,000
12506 Hemm Place Bowie, MD 20716
- Type:
- Single Family
- Sq.Ft.:
- 2,196
- Status:
- Active
- Beds:
- 4
- Lot size:
- 0.47 Acres
- Year built:
- 1965
- Baths:
- 4.00
- MLS#:
- MDPG2108692
- Subdivision:
- Heather Hills At Belair
ADDITIONAL INFORMATION
Welcome to this cul-de sac and quiet community, presenting aÂÂlovely updated colonial located Âin the Heather Hills at Belair community with all recently updated amenities enjoy morning coffee on the lovely porch.ÂThis large house boast of 4 bedrooms, 3 full bath, 1 half, with a very large extension that can be use for additional living space, office, game room- the possibilities are endless The seamless flow of this house from the lovely Âfirst level â with large living room to the right, to first floor bedroom & bath on the left of the foyer. Walk to the gourmet eat-in kitchen with tons of cabinets, top of the line new stainless steel appliances, laundry room off the kitchen with newer washer & dryer. On this level walk also features powder room, and exitÂÂto the large extension or to the large yard!!Retreat upstairs to the large private spa like -bath, with walk in closet, large windows for natural lights, two additional bedrooms and full bath also on this floor. Easy to care for luxury vinyl plank on the upstairs level, and Butterscotch oak flooring on the main level- This house boasts of many updates with NO Âlease payment solar panels-worth over 50K- making Âenergy cost so low you get credit from BGE!!! The large backyard offers privacy with plenty of space for entertaining, gardening and check out the large storage shed as well.!!!Great location with lots of community amenities and close to local businesses, shopping, restaurants and major commuter routes - NO HOA
- Type:
- Single Family
- Sq.Ft.:
- 1,919
- Status:
- Active
- Beds:
- 4
- Lot size:
- 0.33 Acres
- Year built:
- 1968
- Baths:
- 2.00
- MLS#:
- MDPG2108684
- Subdivision:
- Pointer Ridge
ADDITIONAL INFORMATION
Beautiful single level rancher located in the Pointer Ridge community, featuring 4 bedrooms and 2 full bathrooms. New engineered flooring added in living room and hallway in 2022. Stove and garage door replaced in 2022. Lovely spacious kitchen opens into dining room with patio. Beautiful fireplace in living room . This house is nestled away but within walking distance to bus stops, daycare, area parks, and a food mart. By driving, you are minutes away from Crain Highway, Central Avenue, Bowie Library, Six Flags, and area shopping centers.
$400,000
12623 Heming Lane Bowie, MD 20716
- Type:
- Single Family
- Sq.Ft.:
- 1,800
- Status:
- Active
- Beds:
- 3
- Lot size:
- 0.24 Acres
- Year built:
- 1965
- Baths:
- 3.00
- MLS#:
- MDPG2108538
- Subdivision:
- Heather Hills At Belair
ADDITIONAL INFORMATION
This is a Fannie Mae Property! Welcome Investors and Home Owners! Spacious Primary Bedroom with 2 walk-in closets and private bath! 3 Bedrooms! 2.5 Baths! Separate Dining Room! Garage with attic storage! Sunny Deck!
$529,000
15010 Newcomb Lane Bowie, MD 20716
- Type:
- Single Family
- Sq.Ft.:
- 1,028
- Status:
- Active
- Beds:
- 5
- Lot size:
- 0.26 Acres
- Year built:
- 1981
- Baths:
- 3.00
- MLS#:
- MDPG2108162
- Subdivision:
- Northview At Lake Village
ADDITIONAL INFORMATION
$20K PRICE REDUCTION! This home is a perfect blend of style, comfort, and convenience, welcome to 5 spacious bedrooms and 3 full bathrooms home. Total 2056sq ft. New laminate flooring, impressive dining room, entertaining backyard. The lower-level features brand new carpet and freshly painted. There are 4 huge car space driveway; one of the highlights of this property is the huge, fenced backyard. Itâs an ideal spot for outdoor activities and can be enjoyed all year round. Walking distance to the Bowie Town Center, 79 stores including Macy's, Safeway, and LA Fitness. Across the street are health center & Bowie gym. Easy access to Public transport and major highways, 50/301/3. Walking distance to Allen Pond Park, a 85-acre multi-use park, Allen Pond Park is an 85-acre multi-use park, The park includes an Ice Arena, Amphitheater, boat rentals, Skate Park, 10-acre man made stocked pond, six lighted ballfields, picnic areas and pavilions, walking and biking trails, a lighted basketball court, fitness station and several playground areas., school-aged playground, fitness cluster and fishing. The park has a 39% total wood coverage, with the pond occupying 12% of the park.
- Type:
- Single Family
- Sq.Ft.:
- 2,147
- Status:
- Active
- Beds:
- 2
- Lot size:
- 0.04 Acres
- Year built:
- 2024
- Baths:
- 4.00
- MLS#:
- MDPG2108008
- Subdivision:
- Mill Branch Crossing
ADDITIONAL INFORMATION
Welcome to this inviting interior townhome in Mill Branch Crossing, a walkable mixed-use neighborhood in Bowie, MD. The Hartland features 3 bedrooms and 3 full baths, along with 1 half bath for added convenience. The heart of this home is the center island in the kitchen, featuring modern, stainless-steel appliances, and ample counter space for cooking and entertaining. Relax and take in nature from your deck. The finished lower level provides a wonderful gathering space for family and friends with access to the rear yard. The fourth level loft adds an additional entertainment area or personal retreat with its rooftop terrace, a unique space to enjoy outdoor moments and views. This townhome will be ready for a summer move-in, providing a comfortable and stylish living experience for the upcoming season. This home is under construction. Please visit onsite Sales Trailer for information. Photos are of a similar home.
$425,250
16338 Elkhorn Lane Bowie, MD 20716
- Type:
- Single Family
- Sq.Ft.:
- 1,514
- Status:
- Active
- Beds:
- 3
- Lot size:
- 0.04 Acres
- Year built:
- 1999
- Baths:
- 4.00
- MLS#:
- MDPG2106906
- Subdivision:
- Pin Oak Village
ADDITIONAL INFORMATION
This home is an ATTRACTIVE One+++A limited amount of touch ups will take this OVER THE TOP+++Three level inside TH - in reality all levels above grade (tax records does not reflect that)+++One car garage+++Lowest level encompasses a foyer/washer-dryer area/Half Bath/Rec Area with walkout+++Main Living Area - you will be pleased! Has a Large LR w. built in shelving, leading to large deck, Beautiful Kitchen with SS Appliances, Granite Counters, Breakfast-Bar, Extremely Attractive Dining area and a Half Bath+++Upper most Level has 3 BR's (the Master is LARGE), Master Bath w Separate Shower, and a Hall Full Bath+++There is an HOA fee of $70 a month and a Mandatory Annual Rec Fee of $445+++Advised that FFBC is $300 a year+++NO WARRANTIES - EXPRESSED or IMPLIED+++
$559,500
16577 Fife Way Bowie, MD 20716
- Type:
- Townhouse
- Sq.Ft.:
- 2,032
- Status:
- Active
- Beds:
- 3
- Lot size:
- 0.05 Acres
- Year built:
- 2021
- Baths:
- 4.00
- MLS#:
- MDPG2106400
- Subdivision:
- Amber Ridge
ADDITIONAL INFORMATION
The only unit for sale at Amber Ridge in Bowie Must-see custom made 3-level townhouse end unit with over $50,000 in various upgrades. Notice the quartz tops, spacious kitchen with plenty of counter space and storage, brand new epoxy garage flooring, kitchen backsplash, high ceilings in master bedroom (inverted ceiling), and more. This home was the model home for the entire community--used to sell the other homes in the community by showing it as the most beautiful example. The home has not yet been lived in. The lower level spacious foyer leads to a lovely room (living room or rec. room), it has a half bath and closet, large storage room, and utilities room (has gas instant hot water system, heater furnace). The first floor has a large foyer and has access to the garage. On the main level there is a contemporary open floor plan kitchen with an upgraded quartz counter, high-end cabinets and Hutch, breakfast counter island, family room, and dining room. The main level features modern vinyl plank flooring throughout. The top level includes all bedrooms with large closet spaces and a laundry room. The spacious master bedroom has an inverted high ceiling and the bathroom has a double sink and both a shower and tub. The location of the unit is minutes away from major commuter routes and Bowie town center. Beautiful, new community with great landscaping in the yards. Will Not Last. The Furnished rooms are Virtually Staged. Rooms measurements are approximate. Maximum showing appointment time is 30 minutes.
- Type:
- Single Family
- Sq.Ft.:
- 1,286
- Status:
- Active
- Beds:
- 2
- Year built:
- 1997
- Baths:
- 2.00
- MLS#:
- MDPG2106422
- Subdivision:
- Covington Condominiums
ADDITIONAL INFORMATION
FULLY RENOVATED 2BR/2BA CONDO IN THE HEART OF BOWIE. NEW WOOD FLOORS, NEW SOLID WOOD WHITE SHAKER CABINETS, NEW QUARTZ COUNTERS, NEW SS APPLIANCES, NEW DESIGNER TILE, NEW BATHS AND SHOWERS, NEW VANITIES, & FRESH PAINT. WALK TO DINING, SHOPS, PARKS, AND BUS STOPS. EASY ACCESS TO 50, 301, 214, & 495. MUST SEE PICTURES! WILL NOT LAST LONG!
- Type:
- Single Family
- Sq.Ft.:
- 2,118
- Status:
- Active
- Beds:
- 3
- Lot size:
- 0.05 Acres
- Baths:
- 3.00
- MLS#:
- MDPG2106378
- Subdivision:
- Mill Branch Crossing
ADDITIONAL INFORMATION
Step into tasteful living in this interior townhome in Mill Branch Crossing, a walkable mixed-use neighborhood in Bowie, MD. The Hartland offers a one-car front garage and features 3 bedrooms and 2.5 baths, The main living area is showcased by the large, center island in the gourmet kitchen which is steps away from the dining area and the family room with convenient access to the deck. This entire space is perfect for year-round entertainment. The fourth level loft adds an additional gathering area or personal retreat with its rooftop terrace, a unique space to enjoy outdoor moments or just an escape to nature. This townhome will be ready for a summer move-in with opportunity to enjoy all that the city of Bowie offers. This home is under construction. Please visit onsite Sales Trailer for information. Photos are of a similar home.
- Type:
- Twin Home
- Sq.Ft.:
- 2,481
- Status:
- Active
- Beds:
- 3
- Year built:
- 2024
- Baths:
- 3.00
- MLS#:
- MDPG2106380
- Subdivision:
- Southlake
ADDITIONAL INFORMATION
TO-BE-BUILT PICASSO OCTOBER/NOVEMBER DELIVERY! this beautifully designed floor plan sits atop the Matisse, this unique two-level home is designed to be both practical and stylish. The first floor features plenty of room and an open floorplan that lets light flow through the entire area. A design that is perfect for entertaining, the main level is open and flows throughout. The kitchen is a gourmetâs dream with huge work island and plentiful cabinets. A powder room and coat closet are conveniently located just off the stairs. The kitchen opens to a large great room which expands over the entire rear of the home. Step through the great room to the stunning sky lanai giving you covered outdoor living space with an optional outdoor fireplace. Upstairs is a truly magnificent Primary's Suite featuring dual walk-in closets, sitting area, and a bath with an oversized shower, dual vanities and a compartmentalized water closet. You can choose to upgrade to a separate soaking tub and shower for a spa-like feel. Past a convenient linen closet and 2nd floor laundry are two generous bedrooms and a bath with a double bowl vanity. The Picasso comes standard with a one-car garage. Please note: Lot premiums may apply. Other floorplans and homesites are available. Photos are representative. Model is located at 100 Lawndale Drive, Bowie, MD 20716. Closing Assistance Available with Use of Sellers Preferred Mortgage.
$374,999
16705 Eldbridge Lane Bowie, MD 20716
- Type:
- Single Family
- Sq.Ft.:
- 1,638
- Status:
- Active
- Beds:
- 3
- Lot size:
- 0.02 Acres
- Year built:
- 1999
- Baths:
- 3.00
- MLS#:
- MDPG2105562
- Subdivision:
- Covington Knolls
ADDITIONAL INFORMATION
Don't miss out on this fantastic opportunity! This charming three-bedroom, 2 1/2 bath townhome is now available for sale. Recently renovated including luxury hardwood floors, kitchen has brand new cabinetry and counter tops. Currently tenant-occupied, but the tenants will be moving out shortly, making it the perfect time to seize this investment. Act fast as this opportunity is sure to sell quickly!"
- Type:
- Single Family
- Sq.Ft.:
- 1,269
- Status:
- Active
- Beds:
- 3
- Year built:
- 1999
- Baths:
- 2.00
- MLS#:
- MDPG2104194
- Subdivision:
- Woodland Lake Condo
ADDITIONAL INFORMATION
PRICE REDUCED AND BACK ON THE MARKET!!! This spacious, Three Bedroom, two Full Baths, second-floor condo in the highly sought-after Woodland Lake Condo Subdivision of Bowie is ready for you to move in. Six-foot windows provide plenty of natural light in this well-kept home. Both full baths have been updated. The Primary Bedroom with En Suite Bath offers a large Soaking Tub for relaxation. The cozy Living Room features a Marble Surround, Gas Fireplace that provides comfortable heating on those cool evenings indoors. Eat-in Kitchen has ample counter and cabinet space. Step outside to the large balcony to enjoy your morning coffee, evening beverage, and meal as there is room for outdoor furniture. There is a good-sized storage closet on the balcony for your additional storage needs. This home comes with a modern LG Washer and Dryer and needs nothing but your family and your belongings. This wooded, scenic community offers a Pool and Community Room for your enjoyment. Location, location, location! Convenience? This home is close to Allen Pond, Bowie Town Center which offers varied retail shopping and several restaurants both casual and Fine Dining. Bowie Medical Center, multiple Medical Providers, Imaging Centers, Safeway Grocery Store, Bowie Senior Center, and Regal Movie Theater are all within a two-mile radius. It's close to Route 50 and 495 Capital Beltway main roadways. Washington DC is approximately 30 minutes via Rt 50 West by car. Annapolis is approximately a 15-minute drive via Rt. 50 east. Don't miss this one! Schedule your showing and make your offer before it's sold.
- Type:
- Single Family
- Sq.Ft.:
- 1,741
- Status:
- Active
- Beds:
- 3
- Year built:
- 2024
- Baths:
- 3.00
- MLS#:
- MDPG2105974
- Subdivision:
- Southlake
ADDITIONAL INFORMATION
MOZART WITH SEPTEMBER DELIVERY! The convenience of townhome living meets the amenities of a single family home in Ryanâs Mozart. The sculptural staircase sets the tone of elegant simplicity and functionality that continues through the rest of the home. Enter the home on the lower level that opens to a foyer, finished rec room, large coat closet, and Powder Room. Your 2-car garage is located at the rear of the home. On the main living level, an enormous Kitchen with LVP and Quartz Countertops. The huge island opens onto a bright and airy Living Room, perfect for entertaining and featuring a conveniently placed powder room. Upstairs are two spacious bedrooms with ample closet space, a hall bath, and a generous Primaryâs Bedroom that features a tray ceiling and a huge walk-in closet. For a truly spa-like experience, the separate Primaryâs Bath features a dual vanity and 5â shower with dual shower heads. Explore South Lake! Own a new townhome in Bowie's only destination community with resort-style amenities & future retail. The convenience of townhome living meets the amenities of a single family home in Ryanâs Mozart. The sculptural staircase sets the tone of elegant simplicity and functionality that continues through the rest of the home. The convenience of townhome living meets the amenities of a single family home in Ryanâs Mozart. The sculptural staircase sets the tone of elegant simplicity and functionality that continues through the rest of the home. Please note: Lot premiums may apply. Other floorplans and homesites are available. Photos are representative. Model is located at 110 Summit Point Blvd, Bowie, MD 20716. Closing Assistance Available with Use of Sellers Preferred Mortgage.
$364,000
3712 Enders Lane Bowie, MD 20716
- Type:
- Single Family
- Sq.Ft.:
- 1,560
- Status:
- Active
- Beds:
- 3
- Lot size:
- 0.02 Acres
- Year built:
- 1999
- Baths:
- 3.00
- MLS#:
- MDPG2104518
- Subdivision:
- Covington
ADDITIONAL INFORMATION
This townhome pulls you in with pure simplicity and style. You will enter the home through the main level living room. This entertaining space is also adjacent to a beautiful kitchen with all of the chef's needs. Space for a table as well as a great stainless steel appliance package. The clean lines of the cabinets and countertops that all come together to make you want to create while still being a part of the conversation with family and friends. An added bonus is the vinyl plank floors which make for easy cleanup on this level. Just up the stairs you have two guest bedrooms and a shared bathroom with tub to soak in. Ample closets for storage in both rooms and a laundry closet right where the family lives so no need to go far for organized spaces. Up another level is the owner's suite. Lots a space to stretch out in your personal oasis after those long days. A walk in closet allows you to remain the stylish boss that you are and space to relax in the master bathroom gives you the privacy to relax and unwind in your own sanctuary. This Bowie gem has everything you are looking for including the perfect location. From access to major roadways to make your way to nearby Annapolis, DC and Virginia; in addition to community shopping centers and trails for walking/jogging, play areas for kids and socializing at concerts in the park. Come fall in love this community. New Roof and New Carpet, Home is SOLD AS IS. Seller will need a 30 day rent back. Seller will give a $1500 paint reimbursement
$899,000
16313 Arywood Lane Bowie, MD 20716
- Type:
- Single Family
- Sq.Ft.:
- 5,000
- Status:
- Active
- Beds:
- 5
- Lot size:
- 0.5 Acres
- Year built:
- 2024
- Baths:
- 4.00
- MLS#:
- MDPG2103194
- Subdivision:
- None Available
ADDITIONAL INFORMATION
PHOTOS ARE REPRESENTATIVE. HOME IS TO BE BUILT. New Modern Single Family custom house to be built. Come build your dream house today on a flat 1/2 Acrea single-family lot located near Mitchellville Rd in Bowie MD. NO HOA or HOA rules! So come build the house of your dreams. Floorplans are from 4,000 to 6,000 square feet on 3 levels. Construction Timeframe is 3-4 Months.
- Type:
- Single Family
- Sq.Ft.:
- 858
- Status:
- Active
- Beds:
- 2
- Year built:
- 1989
- Baths:
- 2.00
- MLS#:
- MDPG2101690
- Subdivision:
- Vistas At Bowie New Town
ADDITIONAL INFORMATION
The Vistas at Bowie New town. This ground-level condo has 2 bedrooms and 2 full bathrooms. Freshly painted and has wall to wall wood flooring. Living room w/ fireplace,Dining room off kitchen kitchen with stove, microwave, and a dishwasher. Stacked washer and dryer for in-home laundry. Two large bathrooms . bedrooms are similar in size and closet space, with the master bedroom having the attached second full bathroom. A small outside sitting area and a small storage room is available for seasonal stowage or bicycles. Two parking passes are provided each quarter and visitor parking is available during the day. Off-street parking is available for use without a pass. Handicap parking is provided. Condo is centrally located and only a 30 minute drive to the downtowns of Annapolis, Baltimore, and DC via nearby access to the Beltway 495/95, For commuters, Short distance to Bowie Town Center, banking, gas stations, churches, fast food, restaurants, movie theater, and entertainment needs. Shows Well !
- Type:
- Single Family
- Sq.Ft.:
- 1,060
- Status:
- Active
- Beds:
- 2
- Year built:
- 2001
- Baths:
- 2.00
- MLS#:
- MDPG2099364
- Subdivision:
- Woodland Bowie Condo
ADDITIONAL INFORMATION
Great 2 Bedroom 2 Bath condo in Bowie Granite counters Stainless steel appliances Full washer and dryer Community pool, water and sewer included in condo fee Walking paths Not approved on FHA website Can do VA, Conventional, and Cash
© BRIGHT, All Rights Reserved - The data relating to real estate for sale on this website appears in part through the BRIGHT Internet Data Exchange program, a voluntary cooperative exchange of property listing data between licensed real estate brokerage firms in which Xome Inc. participates, and is provided by BRIGHT through a licensing agreement. Some real estate firms do not participate in IDX and their listings do not appear on this website. Some properties listed with participating firms do not appear on this website at the request of the seller. The information provided by this website is for the personal, non-commercial use of consumers and may not be used for any purpose other than to identify prospective properties consumers may be interested in purchasing. Some properties which appear for sale on this website may no longer be available because they are under contract, have Closed or are no longer being offered for sale. Home sale information is not to be construed as an appraisal and may not be used as such for any purpose. BRIGHT MLS is a provider of home sale information and has compiled content from various sources. Some properties represented may not have actually sold due to reporting errors.
Bowie Real Estate
The median home value in Bowie, MD is $346,700. This is higher than the county median home value of $297,600. The national median home value is $219,700. The average price of homes sold in Bowie, MD is $346,700. Approximately 79.36% of Bowie homes are owned, compared to 16.74% rented, while 3.9% are vacant. Bowie real estate listings include condos, townhomes, and single family homes for sale. Commercial properties are also available. If you see a property you’re interested in, contact a Bowie real estate agent to arrange a tour today!
Bowie, Maryland 20716 has a population of 58,290. Bowie 20716 is more family-centric than the surrounding county with 32.71% of the households containing married families with children. The county average for households married with children is 27.14%.
The median household income in Bowie, Maryland 20716 is $108,637. The median household income for the surrounding county is $78,607 compared to the national median of $57,652. The median age of people living in Bowie 20716 is 41.4 years.
Bowie Weather
The average high temperature in July is 87.4 degrees, with an average low temperature in January of 22.4 degrees. The average rainfall is approximately 43.8 inches per year, with 13.4 inches of snow per year.
