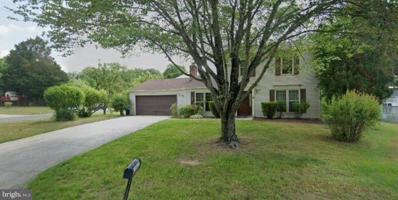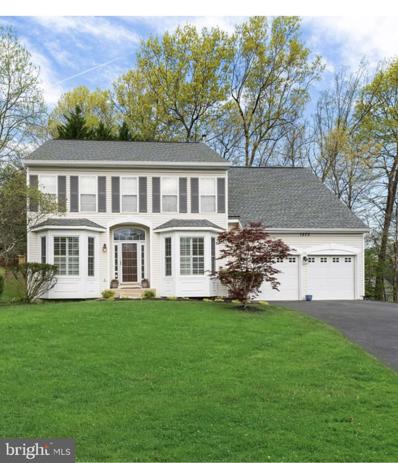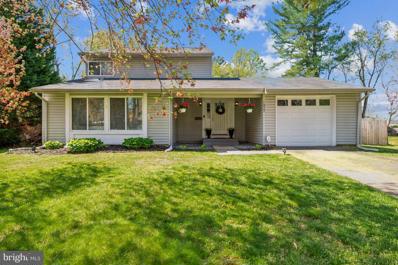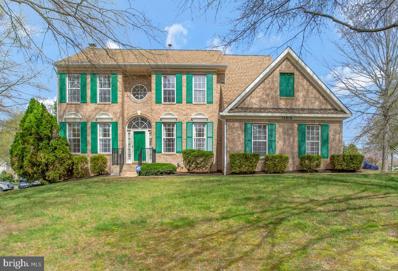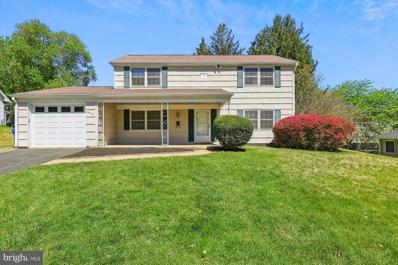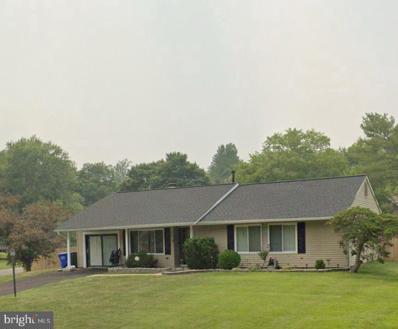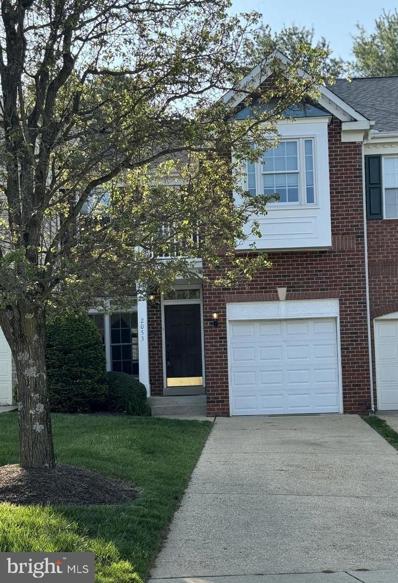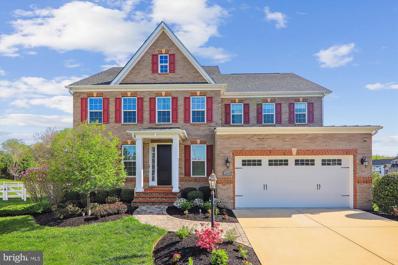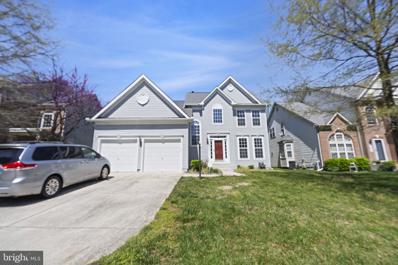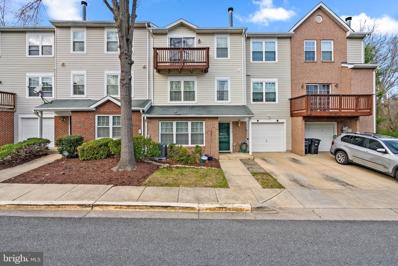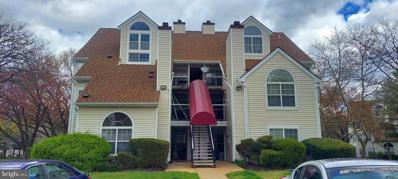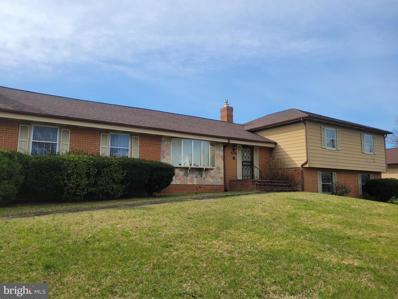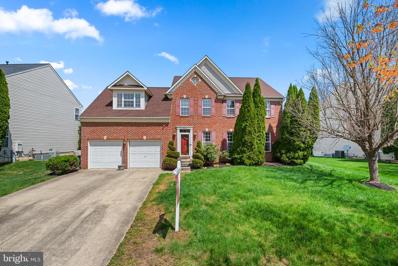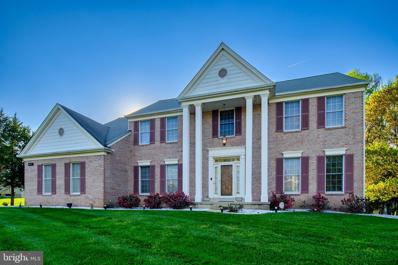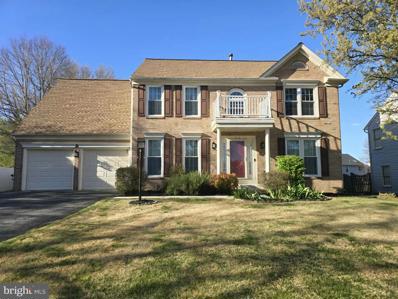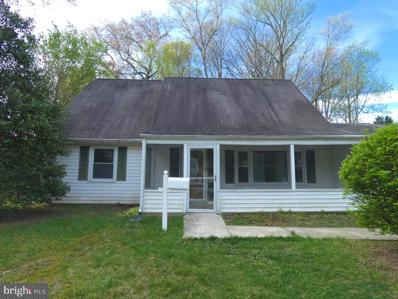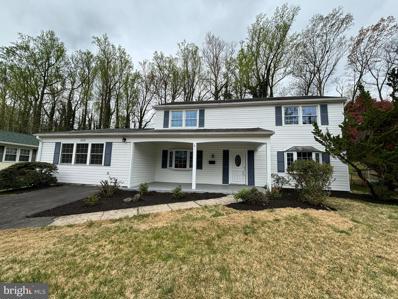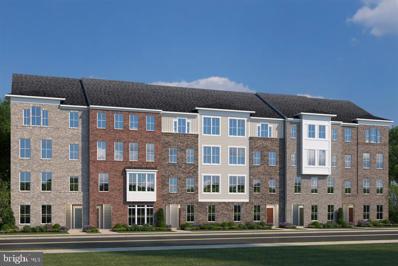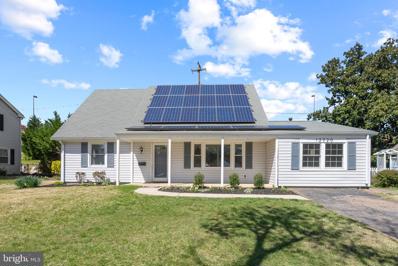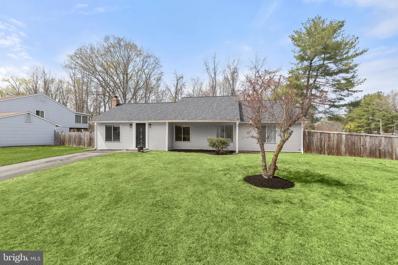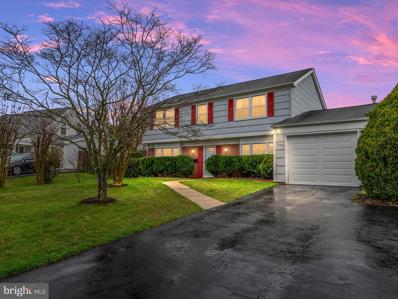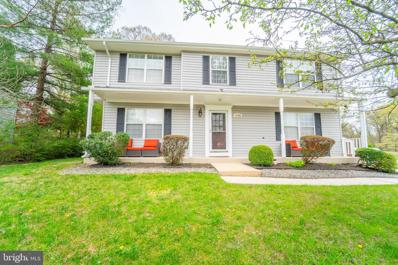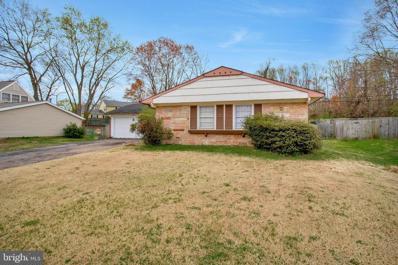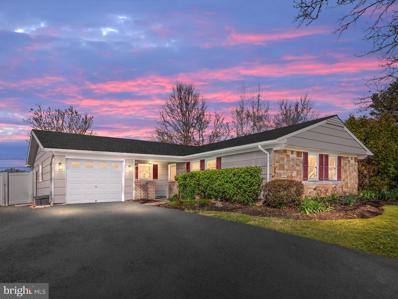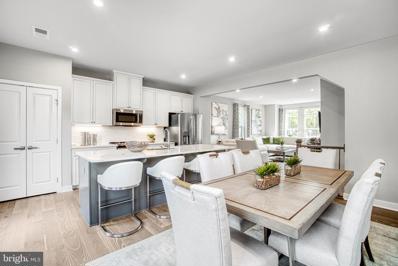Bowie MD Homes for Sale
$475,000
14927 Nighthawk Lane Bowie, MD 20716
- Type:
- Single Family
- Sq.Ft.:
- 1,668
- Status:
- Active
- Beds:
- 3
- Lot size:
- 0.26 Acres
- Year built:
- 1979
- Baths:
- 3.00
- MLS#:
- MDPG2110160
- Subdivision:
- Northview At Lake Village
ADDITIONAL INFORMATION
(* Offer deadline Monday 5 PM *) Welcome to 14927 Nighthawk Ln â a splendidly reimagined Colonial-style single-family home that beckons you to a life of modern elegance and comfort. Built in 1979 and masterfully renovated in 2024, this home radiates timeless charm combined with contemporary sophistication. As you enter the property, a beautifully landscaped front yard leads you to an elegant 3-bedroom, 2.5-bathroom residence, setting the stage for the refined interiors that await. Stepping inside, the living room greets you with an abundance of natural light and space, highlighted by pristine Luxury Vinyl Plank flooring and modern recessed lighting, creating an inviting atmosphere of upscale living. The heart of the home, the kitchen, is a masterpiece of design, equipped with Quartz countertops, cutting-edge stainless-steel appliances, 30" cabinets, and a stylish tile backsplash. Abundant storage makes this kitchen not only beautiful but supremely functional, perfect for culinary enthusiasts and ideal for hosting. The master suite is a sanctuary of peace and privacy, boasting a luxurious en-suite bathroom designed for ultimate relaxation and rejuvenation. The expansive backyard, securely enclosed, offers a vast canvas for your gardening and outdoor entertainment dreams. Additional features include an oversized 2-car garage with a convenient driveway, ensuring ample space for vehicles and storage. Nestled on a serene street, this home strikes a perfect balance between classic charm and modern luxury, ready to accommodate your family's next chapter. Its prime location offers quick access to major highways like US-50, US-301, and MD-197, Metro stations, and the Bowie State MARC station, ensuring easy commuting. The City of Bowie enhances your lifestyle with its array of shopping, dining, and entertainment options, not to mention the scenic water views, walking paths, sports fields, and playgrounds. Donât miss the chance to make 14927 Nighthawk Ln your New Haven. Schedule your exclusive viewing today and step into your future home.
$620,000
7802 Quasar Terrace Bowie, MD 20720
- Type:
- Single Family
- Sq.Ft.:
- 3,285
- Status:
- Active
- Beds:
- 4
- Lot size:
- 0.19 Acres
- Year built:
- 1993
- Baths:
- 4.00
- MLS#:
- MDPG2110184
- Subdivision:
- Northridge
ADDITIONAL INFORMATION
Cute as a BUTTON.. Handsome Colonial w/ over 3200 sq feet, nested in a Cozy Cul-de Sac in Northridge.. NEW NEW soo much Newness, & ready for your finishing touch! Highly desirable Serene Community, with parks, lakes, walking paths, swim and tennis * Best School District in the County.. soo much to offer, * Swing by and check this Handsome Cutie out... this wont last. ** & did I mention the possibility of a VA Assumption.. 3% interest rate..
$539,990
1822 Plymouth Court Bowie, MD 20716
- Type:
- Single Family
- Sq.Ft.:
- 2,120
- Status:
- Active
- Beds:
- 5
- Lot size:
- 0.43 Acres
- Year built:
- 1972
- Baths:
- 3.00
- MLS#:
- MDPG2110178
- Subdivision:
- Pointer Ridge
ADDITIONAL INFORMATION
WELCOME HOME to this amazing property in sought after Pointer Ridge! This home features 5 bedrooms, 2.5 bathrooms, updated kitchen, updated bathrooms and large fenced backyard! The main level features a grand entryway, LV wood flooring, recess lighting, open concept living and dining room, powder room, 5th bedroom and large eat in kitchen. The kitchen features ample storage space, stainless steel appliances, white cabinets, updated countertops and leads to the patio and fully fenced backyard. The upper level features a large primary bedroom and updated bathroom with a ceiling fan and carpet. The upper level features 3 additional bedrooms with great closet space and an updated bathroom. Window treatments convey. Fully fenced yard with storage shed. Large garage with room for storage too! Lots of natural light and move in ready! Close to Bowie Town Center, Route 301, Route 50 and 495. Nearby parks include Amber Meadows Park and Pointer Ridge Recreation Area. This one has it all.
$649,999
12016 Quarum Place Bowie, MD 20720
- Type:
- Single Family
- Sq.Ft.:
- 3,334
- Status:
- Active
- Beds:
- 4
- Lot size:
- 0.23 Acres
- Year built:
- 1994
- Baths:
- 4.00
- MLS#:
- MDPG2110008
- Subdivision:
- Northridge Plat 17
ADDITIONAL INFORMATION
Welcome to 12016 Quarum Place, a well-maintained home ready for its new owner! This house sits on a corner lot of almost a quarter-acre. As you step inside, you're greeted by a bright 2-story foyer with beautiful hardwood floors. To the left and right are the living and dining rooms, perfect for hosting guests. Further inside, you'll find a spacious family room with a cozy brick fireplace and plenty of sunlight. The kitchen is in great shape with ceramic tile floors and updated stainless steel Stove and Microwave. There's also a bonus room nearby that could be used as a guest bedroom or office, along with a convenient half bathroom. Upstairs, overlooking the foyer, are two large secondary bedrooms. The impressive Ownerâs Suite includes a sitting area and walk-in closet. The Ownerâs bathroom features ceramic tile floors, a double sink, soaking tub, and separate shower. The basement has been completely redone with new flooring and paint in the rec room, along with a freshly painted full bathroom. There's also plenty of storage space in the unfinished areas. Outside, relax on the spacious deck in the backyard. Nearby, enjoy community amenities like a playground, tennis court, and pool at the neighborhood's community center. Conveniently located near shopping, dining, and with easy access to Washington DC, Baltimore, and local military bases, this home offers comfort and convenience. Don't miss outâschedule your showing today!
$369,900
12718 Kincaid Lane Bowie, MD 20715
- Type:
- Single Family
- Sq.Ft.:
- 1,800
- Status:
- Active
- Beds:
- 3
- Lot size:
- 0.25 Acres
- Year built:
- 1963
- Baths:
- 3.00
- MLS#:
- MDPG2109396
- Subdivision:
- Kenilworth At Belair
ADDITIONAL INFORMATION
This 3 bedroom, 2.5 bathroom home in the Kenilworth at Bel Air neighborhood is a must see. With fun touches like vintage appliances that could be incorporated in to your renovation, this home offers an incredible opportunity to move in to a sought after community and make the house your perfect fit. You can enjoy your morning coffee on your screened porch in the well kept quarter-acre yard. The home is close to parks, shopping, restaurants and more. A quick commute to Washington, DC, 12718 Kincaid Lane provides the convenience of metropolitan living in a serene suburban setting.
- Type:
- Single Family
- Sq.Ft.:
- 1,897
- Status:
- Active
- Beds:
- 4
- Lot size:
- 0.35 Acres
- Year built:
- 1973
- Baths:
- 2.00
- MLS#:
- MDPG2108252
- Subdivision:
- None Available
ADDITIONAL INFORMATION
Welcome to this enchanting well maintained 4 bedroom, 2 full baths, single level rancher-style residence nestled on a picturesque lot with large repaved driveway expanded for many cars. The previously updated kitchen features granite counters, cherry wood cabinets, stainless steel appliances and an expanded kitchen island offering ample eating, work and storage space. The main level family room opens out to an expansive fully fenced backyard with an updated IN-GROUND POOL ensuring you have your own private oasis making it perfect for various activities and gatherings. Whether you envision cozy family barbecues or lively gatherings with friends, this backyard is a versatile canvas for your lifestyle. This home is conveniently located near schools, parks, shopping centers and easy access to major highways and a few yards from public transportation. WELCOME HOME!
$524,500
2053 Woodshade Court Bowie, MD 20721
- Type:
- Single Family
- Sq.Ft.:
- 1,902
- Status:
- Active
- Beds:
- 4
- Lot size:
- 0.07 Acres
- Year built:
- 1997
- Baths:
- 4.00
- MLS#:
- MDPG2109926
- Subdivision:
- Woodmore South
ADDITIONAL INFORMATION
Beautiful 3 level, brick-front townhome, located in the Woodmore South Community. This 4 Bedroom with 3.5 Bathrooms home is ready for occupancy. Hardwood floors in the formal living and dining room area with a Family Room area off the Kitchen area with a gas Fireplace. The kitchen has been updated with granite countertop and stainless-steel appliances. The spacious owner's suite has a walk-in closet and en suite bathroom. The fully finished basement has a full bathroom and a bonus room that can be utilized as additional office space or Bedroom.
- Type:
- Single Family
- Sq.Ft.:
- 5,061
- Status:
- Active
- Beds:
- 4
- Lot size:
- 0.42 Acres
- Year built:
- 2017
- Baths:
- 5.00
- MLS#:
- MDPG2109896
- Subdivision:
- Fairwood
ADDITIONAL INFORMATION
Welcome to Fairwood! Luxury meets comfort in this exquisite NV Homes model home built in 2017 with upgrades throughout! Situated on a premium .42 acre lot on a cul de sac, you will find privacy and space to enjoy both indoor and outdoor living at its finest. Impeccably maintained with 4 bedrooms, and 4.5 bathrooms, over 5,000 square feet on three levels. The open concept main level offers hardwood floors, a gourmet kitchen with GE appliances, walk in pantry, expansive center island, breakfast area, and an inviting living space. You will also find a formal dining room and living room, perfect for entertaining and a private office ideal for working from home. Exit the main level to the covered porch overlooking the beautiful patio with a fire pit and backyard landscape. Upper Level: the primary bedroom has gorgeous tray ceilings, two walk in closets, and en suite bathroom with dual vanities, soaking tub, and a separate shower. The secondary bedrooms include ample closet space, one en suite bathroom, and one jack & jill bathroom. Convenient bedroom level full size laundry room with a window, cabinets, and a sink. Lower Level: huge recreation room with space for playing, relaxing, and gaming areas, tons of storage, and an exit to the backyard. Notable touches include: custom window treatments, recessed lighting, 10' ceilings, Tesla installed electric car charging station, whole yard sprinkler system, and stunning upgraded exterior lighting. The Fairwood Community has it all - swimming pool, volleyball court, tennis courts, tot lots, a putting green, and miles of nearby trails for your enjoyment. Schedule a showing and make this house your next HOME! Current loan is a VA assumable loan, please inquire about the details.
- Type:
- Single Family
- Sq.Ft.:
- 4,410
- Status:
- Active
- Beds:
- 4
- Lot size:
- 0.17 Acres
- Year built:
- 2005
- Baths:
- 4.00
- MLS#:
- MDPG2109240
- Subdivision:
- Fairwood
ADDITIONAL INFORMATION
Welcome to your dream home in the coveted Fairwood community of Bowie, MD! This stunning, freshly painted, 4-bedroom, 3 full, 1 half-bathroom home is ready for you to call it yours! Step into soaring high ceilings in the grand foyer, setting the tone for the elegance that awaits within. The main level features a blend of hardwood floors & brand new, plush carpeting, a large rec room off the kitchen, and living/dining combo. A gourmet kitchen with stainless steel appliances, a cooktop, double ovens, pristine white cabinets, and a breakfast bar create a contemporary yet timeless aesthetic. Thereâs also a powder room and a main-level laundry area. Retreat to the upper level where you'll find the owner's suite complete with an en-suite bathroom; three additional ample sized bedrooms share a full bathroom. All bedrooms have brand new carpet! A spacious, fully finished basement featuring a theater room, rec room, bonus room for versatile use, and a full bathroom. Outside thereâs a 2-car garage plus two driveway spaces and an expansive deck in the backyard. Nearby there are an abundance of restaurants, grocery, shopping, coffee shops, parks, trails and other services/amentites. Route 50 helps you get into DC, Annapolis and Baltimore and connects you to other major roadways (Rt 301, I-495, BW Pkwy, I-295, I-97). Don't miss the opportunity to make this exceptional residence your own and experience the epitome of luxury living in Fairwood! Schedule your showing today.
- Type:
- Single Family
- Sq.Ft.:
- 1,934
- Status:
- Active
- Beds:
- 3
- Year built:
- 1996
- Baths:
- 3.00
- MLS#:
- MDPG2108746
- Subdivision:
- Glensford Condo
ADDITIONAL INFORMATION
FHA approved! Introducing 4632 Deepwood Court #90D in Bowie! Nestled in a convenient location close to Bowie High School and Benjamin Tasker Middle School, this charming three-bedroom, 2.5-bathroom townhome offers a comfortable and functional living space. Step inside to discover an inviting open floor plan seamlessly connecting the living room, dining area, and kitchen, all adorned with sleek ceramic tile floors. The dining area boasts a distinctive stone wall, adding character to the space. Two bedrooms on the second floor feature cozy cork floors, while the spacious primary bedroom offers a tranquil retreat with its own ensuite bathroom, remodeled just four years ago. Indulge in the luxurious features of the ensuite, including a tub with a stone-accented front and a double sink top crafted from elegant marble. The primary bedroom also features a wood-burning fireplace, perfect for cozy evenings. Updates abound throughout the home, with a new heat pump and HVAC installed in 2018, along with a hot water heater. Stainless steel appliances grace the kitchen, complemented by granite countertops for a touch of sophistication. With a one-car garage for added convenience, this home offers both comfort and practicality. Don't miss out on this opportunity - schedule your viewing today! Sold as is.
- Type:
- Single Family
- Sq.Ft.:
- 616
- Status:
- Active
- Beds:
- 1
- Year built:
- 1989
- Baths:
- 1.00
- MLS#:
- MDPG2110042
- Subdivision:
- The Vistas
ADDITIONAL INFORMATION
Welcome to 10422 Beacon Ridge Drive! This cozy 1 bedroom condo is ready for your personal touch. It has 1 bedroom and 1 bathroom with a loft area.
$560,000
11505 Belvidere Road Bowie, MD 20721
- Type:
- Single Family
- Sq.Ft.:
- 3,237
- Status:
- Active
- Beds:
- 4
- Lot size:
- 0.33 Acres
- Year built:
- 1976
- Baths:
- 3.00
- MLS#:
- MDPG2109974
- Subdivision:
- Bellehaven Estates
ADDITIONAL INFORMATION
Estate Sale in sought after community. Split Foyer with 4BR, 2FB, 1HB, Living room. Dinning room, Family room, Bonus room, and Kitchen. 2 Car garage and unfinished basement. SOLD AS IS.
- Type:
- Single Family
- Sq.Ft.:
- 4,900
- Status:
- Active
- Beds:
- 5
- Lot size:
- 0.28 Acres
- Year built:
- 2001
- Baths:
- 4.00
- MLS#:
- MDPG2109290
- Subdivision:
- Longleaf
ADDITIONAL INFORMATION
Nestled in the charming Longleaf community, 17012 Aspen Leaf Dr in Bowie beckons with its understated elegance and modern comforts. This spacious residence boasts 5 bedrooms and 3.5 baths, providing ample space for comfortable living. The kitchen is a culinary haven with granite countertops and stainless steel appliances, perfect for both daily meals and entertaining guests. A new roof ensures peace of mind, while the recently replaced HVAC units promise year-round comfort. The partially finished basement adds versatility to the home, offering a retreat complete with a full bathroom, bedroom, and a Home Theater - ideal for cozy movie nights or gatherings with loved ones. Beyond its contemporary amenities, this home seamlessly integrates smart technology, allowing for effortless control of lights, thermostats, fans, garage doors, and vacuums. The front driveway, camera rear backyard camera, all the lights, ceiling fans, thermostats, garage doors, doorbell, cameras, televisions in the family room, and the main bedroom the smoke detectors are also carbon monoxide detectors, and night lights, and Bluetooth speakers all in one--All of these systems are all connected into one automated system. Roof was replaced two years ago. With the added benefit of belonging to the Longleaf HOA, this property presents a wonderful opportunity to embrace a vibrant community lifestyle.
- Type:
- Single Family
- Sq.Ft.:
- 4,597
- Status:
- Active
- Beds:
- 5
- Lot size:
- 0.71 Acres
- Year built:
- 1995
- Baths:
- 4.00
- MLS#:
- MDPG2109744
- Subdivision:
- Mount Oak Manor
ADDITIONAL INFORMATION
Donât miss this opportunity to own the perfect place to relax and unwind after a long day at the office. The property's exterior features an in-ground pool equipped with a heater, built-in vacuum, and waterfall creating an unbelievable private Oasis to entertain with guests or rejuvenate alone. The large deck, complete with a gazebo featuring a ceiling fan, lights, and a grill that is hard-wired to the house, is accessible from both the kitchen and living room through sliding doors. Imagine yourself relaxing outside listening to the birds and watching the wildlife in the backyard. The spacious 8 car driveway leads to a 2-car side garage on this beautiful home with a stunning interior. This 4500 sq ft 5-bedroom, 3.5 bath home features an exquisite office, complete with French doors and built-in book cases is an ideal space for productivity and creativity. The family room is the perfect place to cozy up on a cold winter night with the gas fireplace. The main bedroom features a bathroom with a garden jacuzzi tub and separate shower along with 2 separate walk-in closets. The main bedroom leads to a sitting room that would be perfect to use as a nursery or a private late-night retreat. The fully finished basement, wired for a 7 speaker surround system, kitchenette, full bathroom, and professional sized pool table would be ideal to be used as an in-law suite or rental income. A few of the updates are a new water heater and heat pump, ensuring year-round comfort. Discover the perfect blend of luxury, comfort, and convenience in this stunning property.
$650,000
312 Johnsberg Lane Bowie, MD 20721
- Type:
- Single Family
- Sq.Ft.:
- 3,238
- Status:
- Active
- Beds:
- 4
- Lot size:
- 0.27 Acres
- Year built:
- 1992
- Baths:
- 4.00
- MLS#:
- MDPG2109150
- Subdivision:
- Collington Station
ADDITIONAL INFORMATION
Welcome Home to Pristine Ready to Move in Condition in the coveted in the Collington Station neighborhood. Beautifully upgraded and renovated 4 spacious bedroom, (2nd bedroom) over the garage is 20x14, 3.5 bathrooms, fully finished lower level, with walk up level to a spacious large flat yard with 2 car garages . Beautifully Renovated NEW Primary Bathroom like an Oasis Spa setting (2024) , Brand New Hallway Bathroom (2024) , ALL NEW WINDOWS(2024), NEW PAINTS ENTIRE HOME, NEW CARPET upper bedroom level (2024), ALL NEW LIGHT FIXTURES(2024), Roof (2019), and SS Kitchen appliances, Granite counter top and large deck off of the kitchen is ready for summer BBQ season. Premier Community with great amenities including club house, out door swimming pool, tennis courts, playgrounds, picnic areas, biking/jogging trails and close by Bowie Town Center, Allen Pond Park, Prestigious Golf Courses, Six flags.. It's a MUST SEE HOME!
$439,900
13322 Idlewild Drive Bowie, MD 20715
- Type:
- Single Family
- Sq.Ft.:
- 2,088
- Status:
- Active
- Beds:
- 4
- Lot size:
- 0.27 Acres
- Year built:
- 1965
- Baths:
- 2.00
- MLS#:
- MDPG2109486
- Subdivision:
- Idlewild At Belair
ADDITIONAL INFORMATION
Welcome to your future haven! Nestled in a serene neighborhood, this delightful residence offers an ideal canvas for your personal touch. Step inside to discover two cozy first-floor bedrooms complemented by a convenient full bath, providing comfort and ease. The spacious living room, connected to the kitchen, invites gatherings and relaxation. Outside, a fully fenced backyard awaits, ensuring privacy and tranquility for outdoor enjoyment. Plus, enjoy the convenience of an attached one-car garage, offering shelter for your vehicle and storage needs. Venture upstairs to unveil two additional bedrooms and another full bath, granting versatility and ample space.
$549,900
4008 Welsley Lane Bowie, MD 20715
- Type:
- Single Family
- Sq.Ft.:
- 2,040
- Status:
- Active
- Beds:
- 3
- Lot size:
- 0.35 Acres
- Year built:
- 1966
- Baths:
- 3.00
- MLS#:
- MDPG2109530
- Subdivision:
- Whitehall At Belair
ADDITIONAL INFORMATION
This three bedroom, two full and one-half bath colonial is located in the community of Whitehall at Belair. Embrace charm and comfort in this stunning home! Step inside to gleaming hardwood floors, new carpet, new lighting and fresh paint throughout, creating a bright and welcoming atmosphere. Cozy up in the living room by the wood-burning fireplace with classic wood mantel, brick surround and slate hearth. The country kitchen with its stunning quartz countertops, breakfast area, new cabinets, new overhead lighting and new stainless-steel appliances make everyday living a breeze. Relax on the covered front porch or entertain in the spacious bonus room with two overhead ceiling fans/lights, the separate dining room with new chandelier or the rear patio overlooking the landscaped yard with mature trees. Retreat to the upper-level which includes a primary bedroom with new carpet, new overhead lighting and updated ensuite bath, plus two additional bedrooms and an updated hall bath. Ample driveway parking provides room for the whole family. Conveniently located close to major thoroughfares, shopping, dining and recreation, this move-in-ready gem offers everything you need! A MUST SEE!â
- Type:
- Twin Home
- Sq.Ft.:
- 1,606
- Status:
- Active
- Beds:
- 3
- Year built:
- 2024
- Baths:
- 3.00
- MLS#:
- MDPG2109510
- Subdivision:
- Southlake
ADDITIONAL INFORMATION
To Be Built - OCTOBER/NOVEMBER DELIVERY! The Matisse condo offers ultimate convenience with a 1st floor entrance. Enter the great room and be greeted with a light and airy space, open to the kitchen over a breakfast bar. A 1-car garage off the kitchen gives you easy access for groceries. Upstairs, you'll have two large secondary bedrooms that open to a hall with a full bath. Your luxurious owner's suite features its own bath with a double bowl vanity, and two walk-in closets for plenty of storage space. Discover why The Matisse is a can't-miss. Please note: Lot premiums may apply. Other floorplans and homesites are available. Photos are representative. Model is located at 100 Lawndale Drive, Bowie, MD 20716. Closing Assistance Available with Use of Sellers Preferred Mortgage.
$459,900
12720 Hoven Lane Bowie, MD 20716
- Type:
- Single Family
- Sq.Ft.:
- 1,788
- Status:
- Active
- Beds:
- 4
- Lot size:
- 0.28 Acres
- Year built:
- 1965
- Baths:
- 2.00
- MLS#:
- MDPG2109234
- Subdivision:
- Heather Hills At Belair
ADDITIONAL INFORMATION
Freshly renovated Bowie Cape Cod 4 bedroom 2 full bathroom home perfect for you! Priced to thrill, this warm, light filled home will brighten your life with brand new flooring including expertly installed carpets in the bedrooms and hallways and durable luxury vinyl tile in the kitchen and laundry room. This home boasts new granite countertops, new cabinets, new kitchen sink and faucet. Bathrooms have some upgraded features. New paint, all new interior doors and updated lighting grace the interior living areas and new hot water heater, oven/stove, dishwasher, and microwave. The house is turn-key ready to move in. All that is left is for you to come and see for yourself.
$435,000
15201 Noblewood Lane Bowie, MD 20716
- Type:
- Single Family
- Sq.Ft.:
- 1,524
- Status:
- Active
- Beds:
- 3
- Year built:
- 1973
- Baths:
- 2.00
- MLS#:
- MDPG2108452
- Subdivision:
- Northview
ADDITIONAL INFORMATION
Welcome to this spacious 3-bedroom Rancher situated on a generous .31-acre lot with a fenced backyard, offering a serene retreat with a patio and storage shed, and updates including a newer architectural roof and upgraded bathrooms. The sun-filled living room is adorned with a charming brick accent wall, featuring a wood-burning stove and rustic wood mantle, perfect for cozy evenings. The dining room boasts high vaulted ceilings, enhancing the sense of space and openness. Throughout most rooms, you'll find accent molding and hardwood flooring, adding warmth and character to the home. The eat-in kitchen is a delightful space, complete with a breakfast nook nestled under a high vaulted ceiling and sliding door access to the backyard, ideal for indoor-outdoor dining and entertaining. All bedrooms feature hardwood flooring for a cohesive look and feel. The primary bedroom boasts a walk-in closet and a renovated full bath, offering both style and functionality. Two additional bedrooms and a second remodeled hall bath with pebble tile detail complete the living accommodations. Don't miss the opportunity to make this charming Rancher your new home, where comfort, convenience, and relaxation await! Best and Final Offers: 04/16 at 5:00pm.
$479,900
12407 Kinship Turn Bowie, MD 20715
- Type:
- Single Family
- Sq.Ft.:
- 2,224
- Status:
- Active
- Beds:
- 6
- Lot size:
- 0.21 Acres
- Year built:
- 1963
- Baths:
- 3.00
- MLS#:
- MDPG2107340
- Subdivision:
- Kenilworth At Belair
ADDITIONAL INFORMATION
Impeccably maintained, this 6-bedroom Colonial offers an array of selling features that make it an irresistible find. Featuring a spacious family room addition and ample dining area, this home stands out. The original homeowners have meticulously cared for the property, evident in every detail. With 4 generously sized bedrooms on the upper level and 2 additional bedrooms on the main level, versatility reigns supreme - perfect for use as a rec room or private office. Cosmetic updates, such as fresh paint and new flooring and carpeting throughout, along with structural improvements like double-pane vinyl windows, provide a turnkey experience while still allowing for your personal touch. The garage boasts an epoxy finish and an automatic door opener, while the recently resurfaced driveway adds to the home's curb appeal. Step outside to the fenced-in backyard, complete with a private rear patio featuring an awning cover, ideal for enjoying the lush array of annual and perennial flowers. Conveniently located near major airports, military bases, and walking distance to the elementary school and middle school, this home offers both comfort and convenience.
- Type:
- Single Family
- Sq.Ft.:
- 2,716
- Status:
- Active
- Beds:
- 4
- Lot size:
- 0.23 Acres
- Year built:
- 1988
- Baths:
- 5.00
- MLS#:
- MDPG2107888
- Subdivision:
- Hillmeade Station
ADDITIONAL INFORMATION
Welcome home to this 4100+ square foot, well cared for home. Stepping in from the covered front porch, which spans the entire length of the front of the house, on the main entry level of this center hall colonial, you will find the living room/sitting room. On this level there is an updated, eat-in kitchen designed for entertaining. In 2007 there was a 2-story addition put on that opens up to a very large, open recreation/entertaining and dining area. There is no shortage of space in this home. This main level also offers a powder room and off the rec room, you will step out of the patio doors to a stunning new circular stone patio. On the upper level there are 4 bedrooms, 2 of them featuring ensuite bathrooms, totalling 3 full bathrooms upstairs. The main primary bedroom was added when the addition was done in 2007. It boasts a huge bathroom, walk-in closet, second closets, ample space for all of your large furniture as well as a balcony overlooking the patio perfect for your morning or evening beverage spot. The finished basement also has a full bath and 2 more living/recreation areas. The backyard and patio can be accessed from the basement back stairs. Conveniently located in close proximity to DC, Balt-Wash Parkway, 495, NASA Goddard, shopping, restaurants and more.
$449,000
12663 Heming Lane Bowie, MD 20716
- Type:
- Single Family
- Sq.Ft.:
- 1,821
- Status:
- Active
- Beds:
- 3
- Lot size:
- 0.31 Acres
- Year built:
- 1965
- Baths:
- 2.00
- MLS#:
- MDPG2108228
- Subdivision:
- Heather Hills At Belair
ADDITIONAL INFORMATION
***OFFER DEADLINE Âis Fri 4/19 by 6PM***ÂWelcome home to this perfectly loacated, beautifully updated one level home. This home featurs a large and bright family room with fireplace, three bedrooms, two full renovated bathrooms, two car garage. A screen in room facing the huge back yard. New appliances, new flooring, new carpet and freshly painted. Within proximity to schools, parks, shopping centers, six flag, US-50, US-301, and MD-3. The home does have a pool but the current owners never used it since they purchsed the home.
$475,000
4108 Crosswick Turn Bowie, MD 20715
- Type:
- Single Family
- Sq.Ft.:
- 1,598
- Status:
- Active
- Beds:
- 3
- Lot size:
- 0.26 Acres
- Year built:
- 1966
- Baths:
- 2.00
- MLS#:
- MDPG2108500
- Subdivision:
- Chapel Forge
ADDITIONAL INFORMATION
Move in ready in Chapel Forge. Nestled in a sought out neighborhood, this beautifully updated 3 bedroom, 2 bath rancher with a one-car garage offers the perfect blend of comfort and style. As you step inside, you'll be greeted by a warm and welcoming atmosphere with upgraded luxury plank flooring. The spacious living room is ideal for relaxing or entertaining guests, while the adjoining dining area is perfect for enjoying delicious meals with loved ones. The heart of the home is the recently renovated kitchen, boasting sleek countertops, stainless steel appliances, and ample cabinet space for all your culinary needs. Whether you're a seasoned chef or just love to cook, this kitchen is sure to inspire you. Retreat to the serene primary bedroom, complete with a private bathroom. Two additional bedrooms offer plenty of space for family members, guests, or a home office, ensuring everyone has their own comfortable retreat. Outside, the backyard with a covered porch provides the ideal setting for outdoor gatherings, pool parties, BBQs, or simply enjoying a morning cup of coffee al fresco. With plenty of room for gardening or recreation, the possibilities are endless. Conveniently located close to commuter routes, shopping and dining, this home offers easy access to everything you need for a vibrant yet tranquil lifestyle. Welcome home.
- Type:
- Single Family
- Sq.Ft.:
- 2,030
- Status:
- Active
- Beds:
- 3
- Year built:
- 2024
- Baths:
- 3.00
- MLS#:
- MDPG2109114
- Subdivision:
- Southlake
ADDITIONAL INFORMATION
TO BE BUILT STRAUSS WITH OCTOBER DELIVERY The largest of Ryanâs Composer Series, the Strauss offers the space and customizing details of single-family living with the convenience of a townhome. Enter the home on the lower level that opens to a foyer, finished rec room, and large coat closet. A 2-car garage is located at the rear of the home. On the main living level, youâre greeted by an enormous Living Room featuring a convenient powder room. Across an arched breakfast bar is a generous and airy Country Kitchen with island, perfect for entertaining. A window-lined Morning Room off the Kitchen provides room for dining and is accented with an optional hutch. Up a flight of stairs designed to be elegant and functional, the upper level boasts three bedrooms, two baths, and a 2nd floor laundry. No need to worry about storage space â generous closets abound in all bedrooms. The Ownerâs Bedroom is a private retreat accented with an optional tray ceiling and featuring an enormous walk-in closet. The Ownerâs Bath boasts a soaking tub and separate shower with seat. Explore South Lake! Own a new townhome in Bowie's only destination community with resort-style amenities & future retail. Schedule your visit today!
© BRIGHT, All Rights Reserved - The data relating to real estate for sale on this website appears in part through the BRIGHT Internet Data Exchange program, a voluntary cooperative exchange of property listing data between licensed real estate brokerage firms in which Xome Inc. participates, and is provided by BRIGHT through a licensing agreement. Some real estate firms do not participate in IDX and their listings do not appear on this website. Some properties listed with participating firms do not appear on this website at the request of the seller. The information provided by this website is for the personal, non-commercial use of consumers and may not be used for any purpose other than to identify prospective properties consumers may be interested in purchasing. Some properties which appear for sale on this website may no longer be available because they are under contract, have Closed or are no longer being offered for sale. Home sale information is not to be construed as an appraisal and may not be used as such for any purpose. BRIGHT MLS is a provider of home sale information and has compiled content from various sources. Some properties represented may not have actually sold due to reporting errors.
Bowie Real Estate
The median home value in Bowie, MD is $490,000. This is higher than the county median home value of $297,600. The national median home value is $219,700. The average price of homes sold in Bowie, MD is $490,000. Approximately 79.36% of Bowie homes are owned, compared to 16.74% rented, while 3.9% are vacant. Bowie real estate listings include condos, townhomes, and single family homes for sale. Commercial properties are also available. If you see a property you’re interested in, contact a Bowie real estate agent to arrange a tour today!
Bowie, Maryland has a population of 58,290. Bowie is more family-centric than the surrounding county with 32.13% of the households containing married families with children. The county average for households married with children is 27.14%.
The median household income in Bowie, Maryland is $108,637. The median household income for the surrounding county is $78,607 compared to the national median of $57,652. The median age of people living in Bowie is 41.4 years.
Bowie Weather
The average high temperature in July is 87.4 degrees, with an average low temperature in January of 22.4 degrees. The average rainfall is approximately 43.8 inches per year, with 13.4 inches of snow per year.
