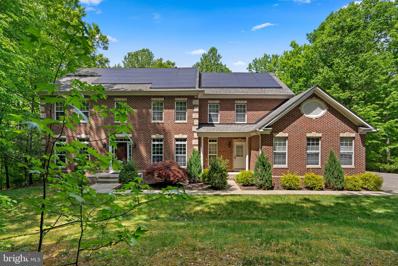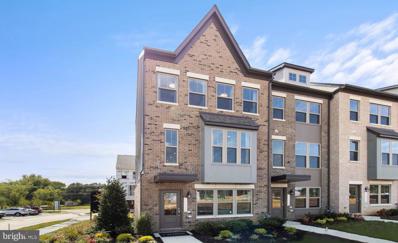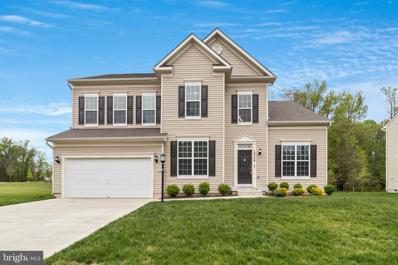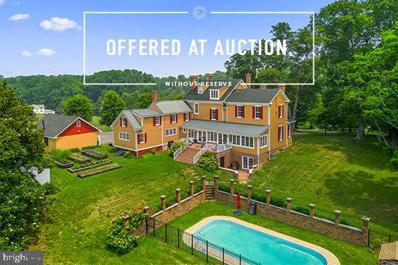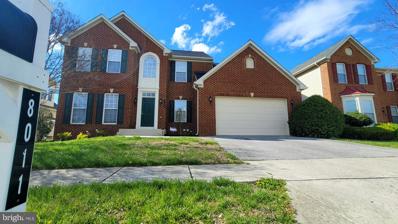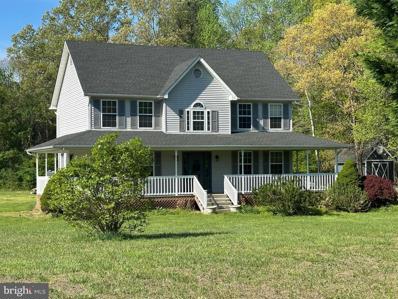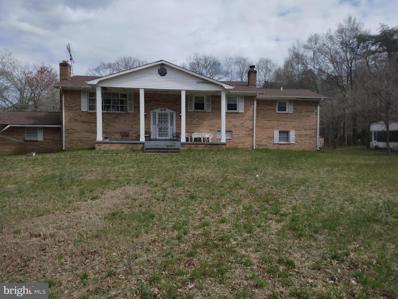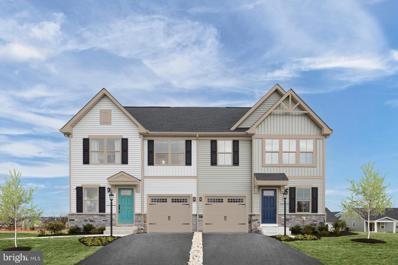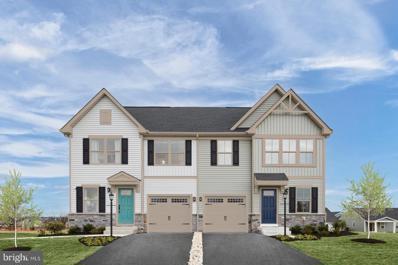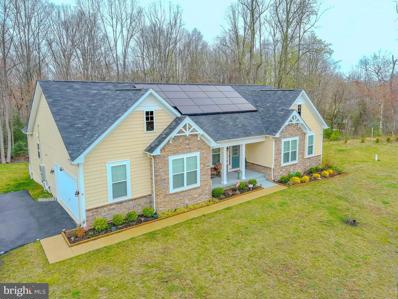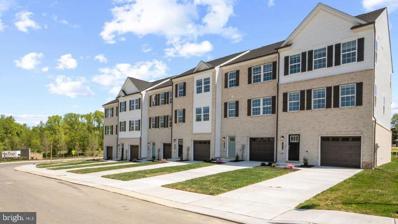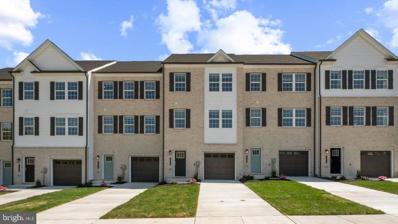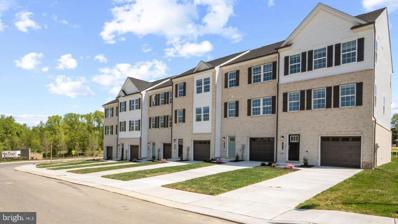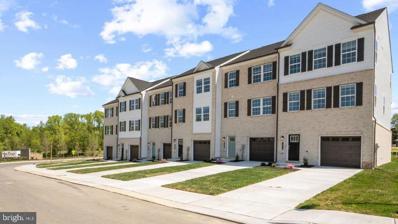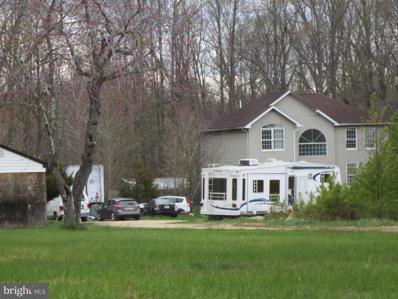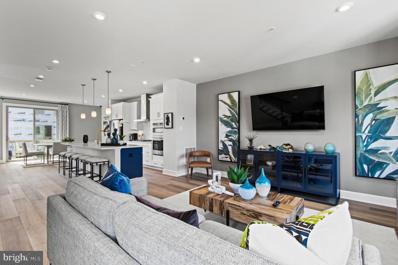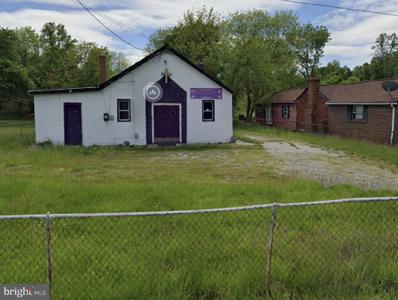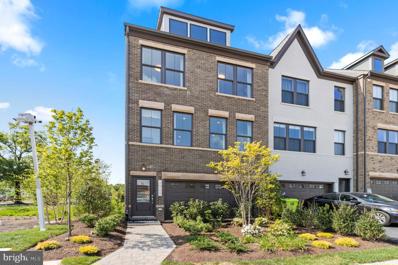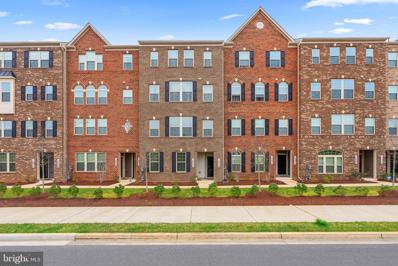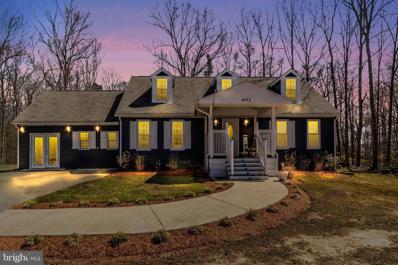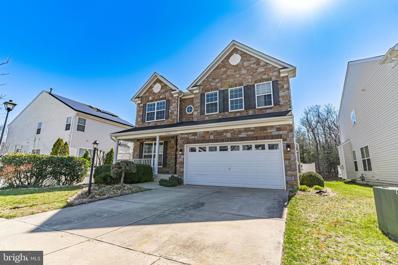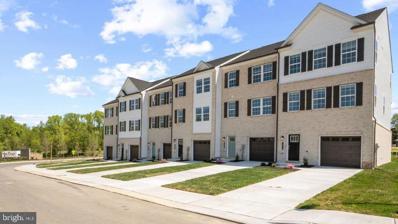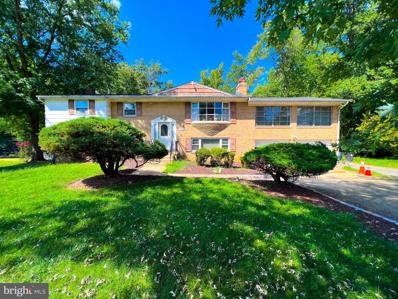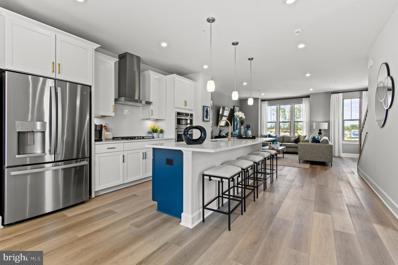Brandywine MD Homes for Sale
- Type:
- Single Family
- Sq.Ft.:
- 6,320
- Status:
- NEW LISTING
- Beds:
- 4
- Lot size:
- 2.14 Acres
- Year built:
- 2005
- Baths:
- 4.00
- MLS#:
- MDPG2111050
- Subdivision:
- The Ridges Ii-Plat Eight
ADDITIONAL INFORMATION
***DO NOT APPROACH PROPERTY WITHOUT AN APPROVED APPOINTMENT*** Welcome to 13822 Chestnut Oak Ln, a luxurious retreat nestled on over 2 acres in the heart of Brandywine, MD. This exquisite residence boasts a grand two-story foyer and gleaming hardwood floors that grace much of the main level, complemented by architectural accents such as wainscoting, crown molding, and elegant columns. The formal dining and living rooms provide an ideal setting for entertaining, while the cozy family room features plush carpeting and a warm gas fireplace. The home also features a private office and a convenient half bath. The large gourmet eat-in kitchen is a chef's delight, complete with a breakfast bar, stainless steel appliances, a double wall oven, and a gas cooktop. The kitchen seamlessly opens to a deck with a relaxing hot tub, perfect for enjoying the serene surroundings. Upstairs, the expansive primary suite awaits, offering a sitting area with a two-sided gas fireplace shared with the en-suite bathroom. The primary suite also boasts a generous walk-in closet and a spa-like bathroom with double vanities, a soaking tub, and a shower with seating. Three additional bedrooms and a second full bath complete the upper level, with two bedrooms sharing a convenient Jack and Jill bathroom. The finished basement adds another dimension to this remarkable property, featuring a game room, media room, and a spacious rec room with a wet bar. A bonus room and a third full bath provide additional flexibility. The basement's walk-out access leads to a backyard patio, creating a seamless transition between indoor and outdoor living spaces. The two-car side entry garage and owned solar panels add practicality and sustainability to this exceptional home. Discover the perfect blend of luxury and comfort, with commuter routes and local attractions just moments away. Welcome home to Chestnut Oak Lane!
- Type:
- Single Family
- Sq.Ft.:
- 2,309
- Status:
- NEW LISTING
- Beds:
- 3
- Lot size:
- 0.03 Acres
- Year built:
- 2024
- Baths:
- 4.00
- MLS#:
- MDPG2110636
- Subdivision:
- The Woodlands
ADDITIONAL INFORMATION
Experience the perfect blend of entertainment and intimacy with this beautiful Jenkins townhome. Greet your guests in the elegant foyer before taking them to the open-concept main level, designed for ultimate gathering. Get ready to cook like a pro in your gourmet kitchen with a large sit-down island that's perfect for food enthusiasts and home chefs. The kitchen seamlessly integrates with the dining area and large family room, making the space feel complete. With a deck off the main level, you can enjoy outdoor living and relaxation right at your doorstep. Unwind after a long day in your primary suite with a private en-suite bath and a spacious closet. This room is designed for relaxation and will inspire you to kick back and recharge. Plus, you'll find two additional bedrooms down the hall with a full bathroom that offers comfortable options for your loved ones. The townhome includes a lower-level flex space with a full bath, providing ample versatility to customize it to suit your needs. Transform it into a home office, gym, or a playroom for the kids. Don't forget to check out the top-level loft with a rooftop terrace for stunning views! Photos shown are from a similar home.
- Type:
- Single Family
- Sq.Ft.:
- 2,676
- Status:
- NEW LISTING
- Beds:
- 4
- Lot size:
- 0.27 Acres
- Year built:
- 2021
- Baths:
- 4.00
- MLS#:
- MDPG2109738
- Subdivision:
- Missouri Avenue
ADDITIONAL INFORMATION
Newer construction without the wait nestled in a prime location! This stunning property boasts 4 bedrooms, 3.5 baths, and a host of desirable features. As you enter, you'll be greeted by the heart of the home â a kitchen adorned with elegant granite countertops and equipped with modern appliances. The oven and dishwasher can be conveniently controlled right from your phone. Adjacent to the kitchen, a cozy gas fireplace to unwind and relax in the spacious living room, creating the perfect ambiance for cozy nights in or lively gatherings with friends and family. Need a quiet space to work or study? The separate study room or office space provides the ideal retreat, allowing you to focus and be productive in a serene environment. And when it's time to entertain, the sitting room and dining area offer plenty of room for hosting memorable events and creating cherished memories. The primary bedroom is a sanctuary of serenity, complete with its own sunroom. And with three additional bedrooms and well-appointed bathrooms, there's space for everyone to feel at home. Step outside into the spacious flat backyard, that includes a smart sprinkler system that can be controlled from your phone. Whether you're hosting summer barbecues, playing outdoor games, or simply enjoying the fresh air, this outdoor oasis is sure to become a favorite gathering spot with endless opportunities. But what truly sets this home apart is its prime location, just a brief 2-minute stroll away is the Southern Aquatics and Recreational Center, featuring a state-of-the-art gym with an indoor track and an inviting indoor swimming pool. Close proximity to shopping and restaurants, Joint Base Andrews (9 miles), Washington DC/Joint Base Anacostia-Bolling (21 miles), Indian Head Naval Facility (22 miles).
- Type:
- Single Family
- Sq.Ft.:
- 1,400
- Status:
- NEW LISTING
- Beds:
- 3
- Lot size:
- 1 Acres
- Year built:
- 1964
- Baths:
- 2.00
- MLS#:
- MDPG2109860
- Subdivision:
- Brandywine
ADDITIONAL INFORMATION
$5,900,000
15701 Doctor Bowen Road Brandywine, MD 20613
- Type:
- Single Family
- Sq.Ft.:
- 7,564
- Status:
- Active
- Beds:
- 6
- Lot size:
- 57 Acres
- Year built:
- 1873
- Baths:
- 7.00
- MLS#:
- MDPG2109652
- Subdivision:
- None Available
ADDITIONAL INFORMATION
No Reserve Auction will be held on-site on Monday, June 3, at 11:00 AM. Starting Saturday, May 18, previews every Saturday & Sunday 1:00 PM-4:00 PM; private appointments are available; call for details. Bowen Farmstead is now a diverse multi-species farm using old-fashioned grazing techniques coupled with modern technologies. The different animal species work symbiotically to heal and build the soil, and to produce high-quality foods. Rotational grazing for all farm species is emphasized. All animals are provided with a habitat that allows them to thrive. Each habitat is included in this property, as well as the old-fashioned farm store, 3 barns, Colonial Manor house, multiple outbuildings, and all 58 acres of fertile pasture and woodlands. The farm can be used a tourist-draw, as guests can be invited to learn more about the farm with fascinating guided farm tours and classes. The space can be used for corporate events such as fund-raisers and picnics, as well as reunions, birthday parties, farm-to-table dinners, anniversaries, conferences, and more! The property is also the ideal setting for rustic weddings & events in southern Maryland. Many potential revenue possibilities!
- Type:
- Single Family
- Sq.Ft.:
- 4,269
- Status:
- Active
- Beds:
- 4
- Lot size:
- 0.15 Acres
- Year built:
- 2007
- Baths:
- 4.00
- MLS#:
- MDPG2109850
- Subdivision:
- Hampton Sub-Plat 1>
ADDITIONAL INFORMATION
This stunning Zachary Model Ryan brick front home has 4BR, 3.5BA and 2 car garage has hit the market! With gleaming hardwood floors stretching from the two-story foyer into the formal dining room, featuring architectural accents such as crown molding and tray ceiling, makes the perfect place to host intimate meals with family and friends. Gourmet kitchen with stainless GE Profile appliances, gas cooktop, double wall oven, upgraded cabinetry, granite countertops and island, with ceramic tile flooring throughout the kitchen, flowing into the bright sunroom surrounded by windows. This open concept design promotes the family room with gas fireplace to be the center piece for family and guest gatherings. On the main level there is a laundry room and a den with glass pain doors for privacy, that can be used as a home office with a half bath located across the hall. Upstairs is the primary bedroom suite with two large walk-in closets and a large bathroom with double vanities, soaking tub, and a separate shower. The second floor also has three other generous size bedrooms that all share a full bathroom with double vanities, linen closet, and beautiful floor to wall ceramic tiling. Downstairs is a large finished basement with a recreation room, media room, optional gym area, full bathroom, ample of storage, and wide walkout access with French style doors to the backyard. This home has a brand-new roof built in 2024, fresh paint, and new carpeting throughout. The community features a private pond with a tot lot. Conveniently located at the cross section of Rt 301 and Rt 5 and an approximate 10-minute drive to the Beltway and Andrew AFB. With a short distance to Bolling AFB and the Pentagon, this home is a commuterâs dream. Just minutes from Brandywine Crossing with shops, restaurants, theatre, and grocery stores to include Target, Costco, and Safeway, this is the perfect place to call home!
- Type:
- Single Family
- Sq.Ft.:
- 2,914
- Status:
- Active
- Beds:
- 4
- Lot size:
- 3.5 Acres
- Year built:
- 1992
- Baths:
- 3.00
- MLS#:
- MDCH2031790
- Subdivision:
- Bowen Estates
ADDITIONAL INFORMATION
DON'T MISS THIS! Large 2 story colonial with wrap around porch , 4 bdrms ,2.5 bath on 3 .5 acres with no HOA. Located in Brandywine Md in Bowen Estates. Home has a large kitchen w/ breakfast area along with large dining room and separate living and family rooms. Large deck on back overlooks backyard where your pool could be placed. Large shed for storage and very private near the culdesac. Long driveway will allow for multiple cars to park. Bonus room over garage is finished and could be used as a bedroom or childrens play area. This is a great location in Charles county and very close to all amenities, shopping and schools. Home has a 2 yr old roof and heating system. Home is sold strictly as is and is priced accordingly. Please call listing agent if you have questions.
- Type:
- Single Family
- Sq.Ft.:
- 3,334
- Status:
- Active
- Beds:
- 3
- Lot size:
- 4.2 Acres
- Year built:
- 1980
- Baths:
- 3.00
- MLS#:
- MDCH2031502
- Subdivision:
- Silvanhurst Sub
ADDITIONAL INFORMATION
Real estate agent related to sellers. Investor alert!!! Or perfect for homeowners looking to put their personal touch on this 4-sided 2-story brick home with a 1 story porch and split foyer. This home is very spacious with 3 bdrms, 2 full bthrms upstairs and 1 full bthrm in the basement. The lower level is very spacious which is setup to include an additional kitchen. The lower level holds the laundry area. It is in need of TLC. It sits on over 4 acres with an attached 2-car garage & 1 detached 1-car garage and shed. 3270 Malcolm Road is a great space to entertain both inside and outside.
- Type:
- Other
- Sq.Ft.:
- 1,634
- Status:
- Active
- Beds:
- 3
- Lot size:
- 0.07 Acres
- Baths:
- 3.00
- MLS#:
- MDPG2109680
- Subdivision:
- Timothy Branch 55+
ADDITIONAL INFORMATION
TO BE BUILT THE GRAND NASSAU VILLA IN BRANDYWINE, MD 20613! Enjoy exclusive amenities to this section with a clubhouse, pickle ball courts, bocce ball court, Dog Park and more! Our villa homes offer a first floor primary bedroom, main level living, and two spacious bedrooms upstairs. You'll have a 1-car garage and every home is an end unit! Tired of lawn maintenance too? That's covered here too so you can spend more time enjoying the things you love. Convenience is a fact of life when you own a brand new home at Timothy Branch. This great community puts you steps away from shopping and dining like Target, Safeway, Joann Fabrics, Bonefish Grill, Chick-fil-A, and more! Gather with friends in the community or head to the nearby Southern Area Aquatics and Rec Complex for classes like, Zumba, Yoga, Smart Gadgets, and more! Located right off Route 301 and near Route 5, youâre close to the Capital Beltway too. Timothy Branch is the perfect choice for those who work or play in downtown D.C. Other homesites are available. Homesites are subject to lot premiums. The photos shown are representation only.
- Type:
- Other
- Sq.Ft.:
- 1,634
- Status:
- Active
- Beds:
- 3
- Lot size:
- 0.07 Acres
- Baths:
- 3.00
- MLS#:
- MDPG2109684
- Subdivision:
- Timothy Branch 55+
ADDITIONAL INFORMATION
TO BE BUILT THE GRAND NASSAU VILLA IN BRANDYWINE, MD 20613! Enjoy exclusive amenities to this section with a clubhouse, pickle ball courts, bocce ball court, Dog Park and more! Our villa homes offer a first floor primary bedroom, main level living, and two spacious bedrooms upstairs. You'll have a 1-car garage and every home is an end unit! Tired of lawn maintenance too? That's covered here too so you can spend more time enjoying the things you love. Convenience is a fact of life when you own a brand new home at Timothy Branch. This great community puts you steps away from shopping and dining like Target, Safeway, Joann Fabrics, Bonefish Grill, Chick-fil-A, and more! Gather with friends in the community or head to the nearby Southern Area Aquatics and Rec Complex for classes like, Zumba, Yoga, Smart Gadgets, and more! Located right off Route 301 and near Route 5, youâre close to the Capital Beltway too. Timothy Branch is the perfect choice for those who work or play in downtown D.C. Other homesites are available. Homesites are subject to lot premiums. The photos shown are representation only.
$1,299,900
15900 Taylerton Lane Brandywine, MD 20613
- Type:
- Single Family
- Sq.Ft.:
- 6,207
- Status:
- Active
- Beds:
- 5
- Lot size:
- 3.01 Acres
- Year built:
- 2020
- Baths:
- 5.00
- MLS#:
- MDPG2108514
- Subdivision:
- Archers Glen-Plat 1>
ADDITIONAL INFORMATION
Nestled on a sprawling 3.1-acre lot within the prestigious Archers Glen subdivision, this custom-built home by Caruso offers unparalleled luxury and privacy. With a grand total of 6,207 square feet, this exceptional home spans across two impressive levels, showcasing a sophisticated blend of style and functionality. As you enter into the expansive main level, you'll be greeted by designer laminate floors and an open floor plan that seamlessly integrates the various living areas, fostering a sense of connectivity and versatility. The family room features a gorgeous fireplace, providing a cozy ambiance that is perfect for those cold winter evenings. The main level of this exquisite residence features a primary suite with an adorned primary bath with his and her sink and shower, a safe step walk in jacuzzi worth over 20k dollars. In addition, you will find two additional spacious bedrooms, bathrooms and an extended morning room â perfect for enjoying your morning coffee or basking in the natural light. The gourmet kitchen is a true culinary masterpiece, has plenty of cabinet space, and stands as the centerpiece of this level -- equipped with top-of-the-line appliances and an array of high-end finishes. Attention to detail is evident throughout, creating a warm and welcoming ambiance for residents and guests alike. Adjacent to the kitchen, the living area seamless flow to the outdoor deck is an ideal setting for hosting gatherings or simply relaxing in the serene surroundings. Venture downstairs to the lower-level basement, you'll discover this multi-purpose space is designed to cater to your every desire, whether it be an exclusive area for entertainment or the ultimate work-from-home or gym space. The walk-in and walk-out basement are a unique concept, encompassing A built-in bar, a fully-equipped kitchenette, theater room, two additional bedrooms, and a tastefully appointed full bathroom to provide ample space for hosting guests or creating your own private retreat. Outside, the expansive deck overlooks the lush landscape, offering the perfect backdrop for outdoor dining, entertaining, or simply enjoying the tranquility of nature. Additional upgrades include deck gutters for convenience, a surround sound system throughout the home, and a luxurious jacuzzi in the primary bedroom for ultimate relaxation. Experience the epitome of luxury living in Archers Glen! Come and experience the perfect opportunity to live a balanced lifestyle.
- Type:
- Single Family
- Sq.Ft.:
- 1,969
- Status:
- Active
- Beds:
- 3
- Lot size:
- 0.04 Acres
- Year built:
- 2024
- Baths:
- 4.00
- MLS#:
- MDPG2109422
- Subdivision:
- Spring Hills
ADDITIONAL INFORMATION
This townhome is backs to forest green tree space, conveniently near community amenities! This Lafayette townhome offers1,969 square-foot, with 3 bedrooms, 3.5 bathroom, an 12X10 DECK INCLUDED and 1 car front load garage. There is plenty of space for entertaining family and friends in your finished lower level with full bath and den leading you to backyard green space. The mail level offers an open concept living area, features a rear island kitchen with Stainless Steel Whirlpool kitchen appliances with 5-burner gas range, upgraded Soft Gray Panel Cabinets and Quartz Counter tops. Hard surface flooring in the lower level den and main level. The third level has a gorgeous owners suite with a large walk-in closet and features a luxury owners shower with Quartz counter tops. Two secondary bedrooms, upper level laundry, and hall bathroom with White Quartz counter tops. This home is also equipped with smart home technology. The package includes a keyless entry, Skybell (video doorbell), programmable thermostat to adjust your temperature from your smartphone and much more. Commuting and shopping is made easy with quick access to 1-495, Route 5 and to the Washington DC area.
- Type:
- Townhouse
- Sq.Ft.:
- 1,969
- Status:
- Active
- Beds:
- 3
- Lot size:
- 0.04 Acres
- Year built:
- 2024
- Baths:
- 4.00
- MLS#:
- MDPG2109424
- Subdivision:
- Spring Hills
ADDITIONAL INFORMATION
This townhome is backs to forest green tree space, conveniently near community amenities! This Lafayette townhome offers1,969 square-foot, with 3 bedrooms, 3.5 bathroom, an 12X10 DECK INCLUDED and 1 car front load garage. There is plenty of space for entertaining family and friends in your finished lower level with full bath and den leading you to backyard green space. The mail level offers an open concept living area, features a rear island kitchen with Stainless Steel Whirlpool kitchen appliances with 5-burner gas range, upgraded Soft Gray Panel Cabinets and Quartz Counter tops. Hard surface flooring in the lower level den and main level. The third level has a gorgeous owners suite with a large walk-in closet and features a luxury owners shower with Quartz counter tops. Two secondary bedrooms, upper level laundry, and hall bathroom with White Quartz counter tops. This home is also equipped with smart home technology. The package includes a keyless entry, Skybell (video doorbell), programmable thermostat to adjust your temperature from your smartphone and much more. Commuting and shopping is made easy with quick access to 1-495, Route 5 and to the Washington DC area.
- Type:
- Single Family
- Sq.Ft.:
- 1,969
- Status:
- Active
- Beds:
- 3
- Lot size:
- 0.04 Acres
- Year built:
- 2024
- Baths:
- 4.00
- MLS#:
- MDPG2109418
- Subdivision:
- Spring Hills
ADDITIONAL INFORMATION
This townhome is backs to forest green tree space, conveniently near community amenities! This Lafayette townhome offers1,969 square-foot, with 3 bedrooms, 3.5 bathroom, an 12X10 DECK INCLUDED and 1 car front load garage. There is plenty of space for entertaining family and friends in your finished lower level with full bath and den leading you to backyard green space. The mail level offers an open concept living area, features a rear island kitchen with Stainless Steel Whirlpool kitchen appliances with 5-burner gas range, upgraded White Panel Cabinets and Quartz Counter tops. Hard surface flooring in the lower level den and main level. The third level has a gorgeous owners suite with a large walk-in closet and features a luxury owners shower with Quartz counter tops. Two secondary bedrooms, upper level laundry, and hall bathroom with White Quartz counter tops. This home is also equipped with smart home technology. The package includes a keyless entry, Skybell (video doorbell), programmable thermostat to adjust your temperature from your smartphone and much more. Commuting and shopping is made easy with quick access to 1-495, Route 5 and to the Washington DC area.
- Type:
- Single Family
- Sq.Ft.:
- 1,969
- Status:
- Active
- Beds:
- 3
- Lot size:
- 0.04 Acres
- Year built:
- 2024
- Baths:
- 4.00
- MLS#:
- MDPG2109410
- Subdivision:
- Spring Hills
ADDITIONAL INFORMATION
This townhome is backs to forest green tree space, conveniently near community amenities! This Lafayette townhome offers1,969 square-foot, with 3 bedrooms, 3.5 bathroom, an 12X10 DECK INCLUDED and 1 car front load garage. There is plenty of space for entertaining family and friends in your finished lower level with full bath and den leading you to backyard green space. The mail level offers an open concept living area, features a rear island kitchen with Stainless Steel Whirlpool kitchen appliances with 5-burner gas range, upgraded White Panel Cabinets and Quartz Counter tops. Hard surface flooring in the lower level den and main level. The third level has a gorgeous owners suite with a large walk-in closet and features a luxury owners shower with Quartz counter tops. Two secondary bedrooms, upper level laundry, and hall bathroom with White Quartz counter tops. This home is also equipped with smart home technology. The package includes a keyless entry, Skybell (video doorbell), programmable thermostat to adjust your temperature from your smartphone and much more. Commuting and shopping is made easy with quick access to 1-495, Route 5 and to the Washington DC area.
- Type:
- Single Family
- Sq.Ft.:
- 3,060
- Status:
- Active
- Beds:
- 3
- Lot size:
- 3.46 Acres
- Year built:
- 1994
- Baths:
- 2.00
- MLS#:
- MDCH2031624
- Subdivision:
- None Available
ADDITIONAL INFORMATION
bank is trying to sell this one sight un seen. Occupants on the property but not cooperative.. You cannot see it! Do not disturb the tenants. .All offers must be submitted by the buyerâs agent using the online offer management system. Access the system via the link below. A technology fee will apply to the buyerâs broker upon consummation of a sale.â Offer link to property: http://www.spsreo.com/?c=B5FH
- Type:
- Single Family
- Sq.Ft.:
- 1,943
- Status:
- Active
- Beds:
- 4
- Lot size:
- 0.03 Acres
- Year built:
- 2024
- Baths:
- 4.00
- MLS#:
- MDPG2109250
- Subdivision:
- The Woodlands
ADDITIONAL INFORMATION
The Jenkins is a stunning home that offers an array of modern and functional features. One of the standout elements is the oversized kitchen island, which provides ample space for meal prep, dining, and entertaining. The oak stairs add a touch of elegance to the house and lead to the upper level where you'll find spacious bedrooms. The lower level also boasts a bedroom and full bathroom, providing convenience and flexibility for guests or family members. And let's not forget about the deck, perfect for enjoying outdoor gatherings or simply relaxing in the fresh air. With these amazing features, The Jenkins offers everything a homeowner could need without compromising on style or comfort. *Photos shown of a similar floorplan*
- Type:
- Single Family
- Sq.Ft.:
- 1,826
- Status:
- Active
- Beds:
- n/a
- Lot size:
- 0.28 Acres
- Year built:
- 1930
- Baths:
- 2.00
- MLS#:
- MDPG2108778
- Subdivision:
- Brandywine
ADDITIONAL INFORMATION
Location, Location, Location!!! This 1,826 SF jewel on over a 1/4 acre of land in Brandywine is just waiting for its new proud owner. Used previously as a church, this property has endless possibilities! Being sold As Is-Where Is. ************Seller Prefers PRG Title & Settlement ************
- Type:
- Single Family
- Sq.Ft.:
- 2,200
- Status:
- Active
- Beds:
- 3
- Year built:
- 2024
- Baths:
- 3.00
- MLS#:
- MDPG2108594
- Subdivision:
- The Woodlands
ADDITIONAL INFORMATION
The Louisa is a beautiful home that boasts exceptional features, such as an oversized kitchen island, perfect for entertaining guests or enjoying family meals. The gourmet kitchen is equipped with top-of-the-line appliances and ample storage space, making cooking a breeze. Oak stairs add a touch of elegance to the home's design, while the lower level recreation room provides extra space for relaxation or hosting game nights. Additionally, the deck off the main level offers a tranquil outdoor oasis for enjoying morning coffee or evening gatherings. These impressive features make The Louisa an ideal choice for those seeking a modern and functional home. Photos used for illustrative purposes only.
- Type:
- Single Family
- Sq.Ft.:
- 1,674
- Status:
- Active
- Beds:
- 3
- Year built:
- 2020
- Baths:
- 3.00
- MLS#:
- MDPG2107092
- Subdivision:
- Timothy Branch Condos
ADDITIONAL INFORMATION
Welcome to your dream home! Prepare to be captivated by this stunning Matisse model duplex condo, located within the desirable Timothy Branch community. This well maintained 3BR/2.5BA is simply beautiful and offers over 1,600 sq ft of luxurious living space. On the main level you will find a flowing layout that is adorned with LVP Flooring, offering both durability and contemporary style. Step inside the kitchen and discover that it's both elegant and functional, featuring Corian countertops, sleek stainless steel appliances, and ample cabinet space. Upstairs you will find three bedrooms. Indulge in the comfort of the spacious master bedroom complete with a cozy sitting area, perfect for unwinding after a long day. Additional amenities include a convenient upstairs laundry! Storage will never be an issue with plenty of closet space and additional storage areas throughout the home. The convenience of a one-car garage and driveway adds to the appeal. Community amenities include a community clubhouse, pool, fitness center and playgrounds. A walkable community and a short walk or 3 minute drive to Brandywine Crossing Shopping Center. This home is meticulously cared for and presented in EXCELLENT CONDITION. Schedule your showing today and seize the opportunity to make this exceptional property your own!
- Type:
- Single Family
- Sq.Ft.:
- 2,288
- Status:
- Active
- Beds:
- 5
- Lot size:
- 3 Acres
- Year built:
- 1986
- Baths:
- 3.00
- MLS#:
- MDCH2030936
- Subdivision:
- Wilkersons Inheritance
ADDITIONAL INFORMATION
Imagine residing in this stunning Cape Cod residence situated on an expansive 3-acre parcel. Boasting recent renovations, this home features brand-new windows that flood the interiors with abundant natural light. The open-concept kitchen showcases pristine white cabinetry, granite countertops, stainless steel appliances and seamlessly flows into the living area, overlooking the spacious shaded backyard. With 5 generously sized bedrooms, 3 full bathrooms, and elegant wood flooring throughout, there is ample space for the entire family to enjoy. Meticulously maintained and in impeccable condition, this property awaits its discerning new owners. Step into your new dream home today!
- Type:
- Single Family
- Sq.Ft.:
- 2,867
- Status:
- Active
- Beds:
- 5
- Lot size:
- 0.24 Acres
- Year built:
- 2008
- Baths:
- 4.00
- MLS#:
- MDPG2090444
- Subdivision:
- Chadds Ford Landing
ADDITIONAL INFORMATION
Open House Saturday and Sunday! Discover this beautiful home located in Brandywine MD that boasts three spacious levels, providing ample space for all your needs. This recently updated home features new carpeting and fresh paint throughout, along with a convenient 2-car garage and a large family room off the kitchen. Upstairs, you'll find an oversized primary bedroom complete with walk-in closets, as well as three additional large bedrooms to accommodate your family and guests. The basement provides additional living space with a full bathroom, an additional bedroom, and a fantastic Rec room perfect for entertaining or relaxing. Don't miss out on this fantastic opportunity to make this charming house your new home! HOA fee is Greens $115 and Chaddsford bi annual $230
- Type:
- Single Family
- Sq.Ft.:
- 1,969
- Status:
- Active
- Beds:
- 3
- Lot size:
- 0.04 Acres
- Year built:
- 2024
- Baths:
- 4.00
- MLS#:
- MDPG2107430
- Subdivision:
- Spring Hills
ADDITIONAL INFORMATION
This townhome is conveniently located near opened green space near community amenities, and a stones throw to shopping and entertainment. This Lafayette townhome offers1,969 square-foot, with 3 bedrooms, 3.5 bathroom, an 12X10 DECK INCLUDED and spacious 1 car front load garage. There is plenty of space for entertaining family and friends in your lower level den w/ full bath leading you to ample backyard green space for fun and games on those beautiful sunny days. The main level offers an open concept living area, features a gourmet island in the kitchen with Stainless Steel Whirlpool kitchen appliances such as a 5-burner gas range for the chef in the family, upgraded Cabinets and Quartz Counter tops. luxury vinyl plank flooring leading from the main entrance, the den in the lower level den, and throughout the main level. The third level has a gorgeous owners suite with a large walk-in closet and features a luxury owners shower with Quartz counter tops. Two secondary bedrooms, upper level laundry, and shared bathroom with White Quartz counter tops. This home is also equipped with industry leading smart home technology. The package includes a keyless entry, Skybell (video doorbell), programmable thermostat to adjust your temperature from your smartphone and much more. Commuting and shopping is made easy with quick access to I-495, Route 5 (Branch Ave), and to the Washington DC area. The community is only minutes from the National Harbour, the National Mall, and many other local attractions. Spring Hills also provides a quick commute for those of you that are now back in the offices downtown.
- Type:
- Other
- Sq.Ft.:
- 1,899
- Status:
- Active
- Beds:
- 5
- Lot size:
- 2.61 Acres
- Year built:
- 1969
- Baths:
- 3.00
- MLS#:
- MDPG2107348
- Subdivision:
- None Available
ADDITIONAL INFORMATION
You have the opportunity to make this house your own by adding your personal touch. With some creativity, you can turn it into a beautiful home that fits your style and needs perfectly. This short-sale property has plenty of space both inside and outside, so you can create cozy bedrooms and comfortable living areas. You can also design a lovely garden or a nice outdoor space to spend time with your loved ones.
- Type:
- Single Family
- Sq.Ft.:
- 1,943
- Status:
- Active
- Beds:
- 3
- Lot size:
- 0.04 Acres
- Baths:
- 4.00
- MLS#:
- MDPG2107142
- Subdivision:
- The Woodlands
ADDITIONAL INFORMATION
The Jenkins is a stunning end unit townhome that boasts an array of high-end features. One of the standout features is the oversized kitchen island, providing ample space for meal prep and entertaining. The gourmet kitchen is equipped with top-of-the-line appliances and sleek finishes. The lower level flex space offers endless possibilities, whether it be used as a home office, gym, or additional living space. The convenience of a lower level powder room adds to the functionality of the home. With oak stairs leading up to the main level, this home exudes warmth and elegance. And for outdoor enthusiasts, the deck off the main level provides a perfect spot for relaxation and enjoying nature. This is a home that lends itself to both entertaining and intimate gatherings. Greet guests in the foyer before heading up to the open-concept main level. You'll agree, this is the place for everyone to gather! The gourmet kitchen with large sit-down island is the center of attention with plenty of room for the home chef and food enthusiast alike. The kitchen is open to a large family room and dining area that makes this space feel complete. After the fun, retreat to your primary suite with private en suite bath and spacious closet. This room may become your favorite and will certainly inspire you to put your feet up and relax. Down the hall, two additional bedrooms with a full bathroom offer comfortable options for friends and loved ones. There's plenty of flex space to create a home that will compliment your lifestyle! Turn the lower level into a home office, gym, or playroom for the kids! Picture morning coffee and yoga before the day is underway. Photos are of a similar home. Some of the options featured in this home includes a deck off main level, upgraded gas appliances.
© BRIGHT, All Rights Reserved - The data relating to real estate for sale on this website appears in part through the BRIGHT Internet Data Exchange program, a voluntary cooperative exchange of property listing data between licensed real estate brokerage firms in which Xome Inc. participates, and is provided by BRIGHT through a licensing agreement. Some real estate firms do not participate in IDX and their listings do not appear on this website. Some properties listed with participating firms do not appear on this website at the request of the seller. The information provided by this website is for the personal, non-commercial use of consumers and may not be used for any purpose other than to identify prospective properties consumers may be interested in purchasing. Some properties which appear for sale on this website may no longer be available because they are under contract, have Closed or are no longer being offered for sale. Home sale information is not to be construed as an appraisal and may not be used as such for any purpose. BRIGHT MLS is a provider of home sale information and has compiled content from various sources. Some properties represented may not have actually sold due to reporting errors.
Brandywine Real Estate
The median home value in Brandywine, MD is $498,000. This is higher than the county median home value of $297,600. The national median home value is $219,700. The average price of homes sold in Brandywine, MD is $498,000. Approximately 82.38% of Brandywine homes are owned, compared to 9.01% rented, while 8.61% are vacant. Brandywine real estate listings include condos, townhomes, and single family homes for sale. Commercial properties are also available. If you see a property you’re interested in, contact a Brandywine real estate agent to arrange a tour today!
Brandywine, Maryland has a population of 9,762. Brandywine is more family-centric than the surrounding county with 41.1% of the households containing married families with children. The county average for households married with children is 27.14%.
The median household income in Brandywine, Maryland is $126,112. The median household income for the surrounding county is $78,607 compared to the national median of $57,652. The median age of people living in Brandywine is 39.8 years.
Brandywine Weather
The average high temperature in July is 87.2 degrees, with an average low temperature in January of 25.9 degrees. The average rainfall is approximately 43.6 inches per year, with 14.4 inches of snow per year.
