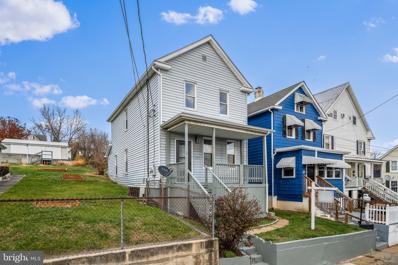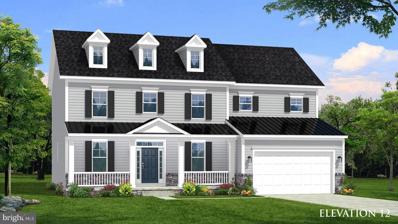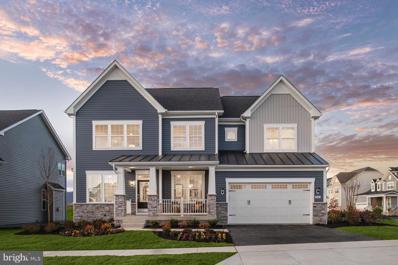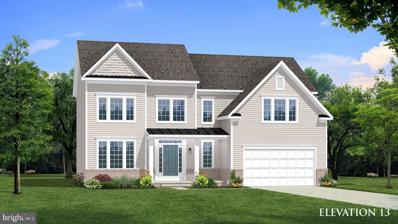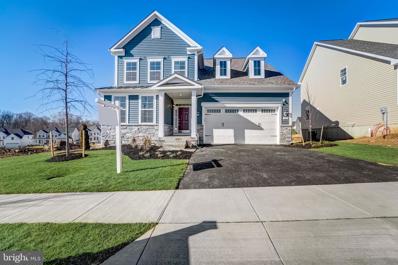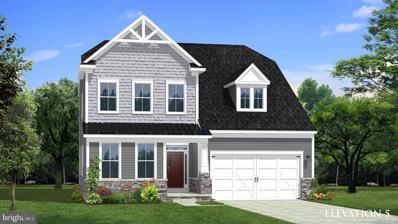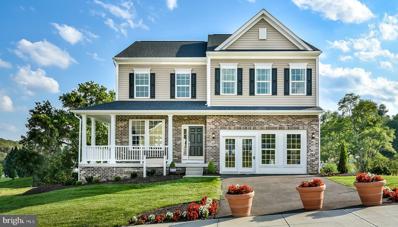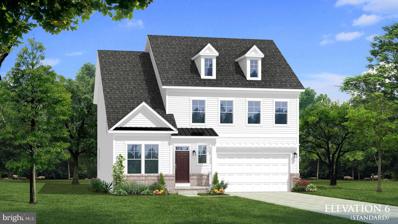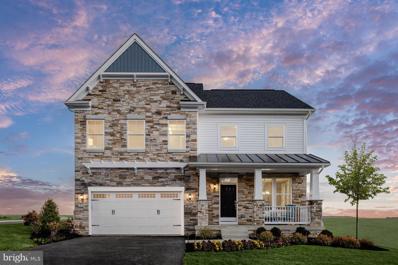Brunswick MD Homes for Sale
$274,900
13 C Street Brunswick, MD 21716
- Type:
- Single Family
- Sq.Ft.:
- 1,332
- Status:
- Active
- Beds:
- 3
- Lot size:
- 0.09 Acres
- Year built:
- 1900
- Baths:
- 2.00
- MLS#:
- MDFR2045246
- Subdivision:
- Brunswick
ADDITIONAL INFORMATION
Welcome to this charming 3-bedroom, 2-bathroom home in Brunswick. This home underwent an extensive remodel in 2017, receiving updated electric and plumbing, along with new drywall, kitchen renovations, and a revamped upper-level bath. The house boasts gleaming wood flooring throughout, complementing its spacious interior. Outside, a generously sized backyard awaits, complete with a parking pad for convenient off-alley parking. A warm and inviting front porch sets the tone for the property. Inside, an open living/dining room area seamlessly connects to the modernized kitchen, featuring granite countertops and stainless steel appliances. Additionally, a convenient mudroom, complete with washer/dryer hookups, adjoins the kitchen and provides direct access to the backyardâa perfect blend of comfort and functionality. This property is eligible for the Journey Home Grant Program. Qualified buyers may be able to get a $10,000 grant to be used for down payment or closing cost assistance. Have your agent ask me for more details.
- Type:
- Single Family
- Sq.Ft.:
- 2,728
- Status:
- Active
- Beds:
- 4
- Lot size:
- 0.18 Acres
- Year built:
- 2024
- Baths:
- 3.00
- MLS#:
- MDFR2045168
- Subdivision:
- Brunswick Crossing
ADDITIONAL INFORMATION
**OFFERING UP TO 10K IN CLOSING ASSISTANCE WITH USE OF PREFERRED LENDER AND TITLE.** NEW HOMESITES NOW AVAILABLE! Welcome to the Castlerock II, a sophisticated home that exudes grandeur and elegance! Entering the home, you will be greeted by a spacious foyer that leads into the living room, formal dining room, study, 2 Story family room, and powder room. With no details spared, the family room seamlessly flows into an open-plan kitchen, featuring a stylish island and cozy breakfast area. To enhance the ambiance, opt for a fireplace in the dramatic 2-story family room! As you ascend to the second floor, you will discover the owner's suite, a true oasis featuring an enormous walk-in closet, a dual vanity, a soaking tub, and a seated shower. Continue to explore additional bedrooms, each complete with their own walk-in closet, and a full bath and a laundry room on the second level. Enjoy the convenience of an expansive 2-car garage, providing ample space to park your vehicles and protect them from the elements. Tailor the Castlerock to fit your unique needs by adding a fifth bedroom, sitting room or a finished basement! To truly make the home your own, consider a 4-ft rear extension. Don't wait any longer to make your dream a reality; the Castlerock II is waiting for you! *Photos may not be of actual home. Photos may be of similar home/floorplan if home is under construction or if this is a base price listing.
- Type:
- Single Family
- Sq.Ft.:
- 3,472
- Status:
- Active
- Beds:
- 4
- Lot size:
- 0.18 Acres
- Year built:
- 2024
- Baths:
- 3.00
- MLS#:
- MDFR2045138
- Subdivision:
- Brunswick Crossing
ADDITIONAL INFORMATION
Welcome to our stunning Emory Model and make it YOUR own with YOUR choices and design selections in the Resort Living Community of Brunswick Crossing! The Emory is the floorplan that gives you everything you need (with up to 7 bedrooms!)! The open concept main level gives you two home offices, one as a flex room for a play room off the kitchen, exercise room or choose the optional Guest Suite with private bath. The kitchen features a spectacular 12ft island, stainless appliances, plank flooring and walk in pantry. Your bedroom level in the Emory comes with 4 bedrooms with a loft, with options for a 5th bedroom and extra private bathrooms and walk in laundry room. The Emoryâs spacious owners suite has two walk in closets and choices of vaulted or tray ceilings and three primary on suite bathroom choices for what fits your dream home! Homeowners at Brunswick Crossing get the best of both worlds, tucked in a peaceful setting with Mountain Views yet it is central for MD,VA and DC commuter routes Rt15, 340, 270, 70 PLUS minutes to the Brunswick Marc Train and charming historic Downtown Frederick. Closing Costs Assistance Available! *Photos may not be of actual home. Photos may be of similar home/floorplan if home is under construction or if this is a base price listing.
- Type:
- Single Family
- Sq.Ft.:
- 2,950
- Status:
- Active
- Beds:
- 4
- Lot size:
- 0.18 Acres
- Year built:
- 2024
- Baths:
- 3.00
- MLS#:
- MDFR2045084
- Subdivision:
- Brunswick Crossing
ADDITIONAL INFORMATION
**OFFERING UP TO 10K IN CLOSING ASSISTANCE WITH USE OF PREFERRED LENDER AND TITLE.** Don't miss your chance to build a new single family home in sought-after, Brunswick Crossing! Welcome to the Oakdale II design that boasts a convenient attached garage that can comfortably accommodate two cars, making your daily commute and travels a breeze. As you step inside, you'll be impressed by the thoughtfully designed kitchen that features an open-concept layout, complete with a central island that opens up to the included large morning room and family room. This alternate layout is so spacious and perfect for entertaining! As you make your way upstairs, you'll discover the owner's suite, which offers a peaceful retreat including the sitting room and deluxe bath that is perfect for unwinding after a long day. The suite features two walk-in closets, a dual vanity, a luxurious soaking tub, and a walk-in shower, providing you with all the amenities you need for a comfortable and relaxing experience. *Photos may not be of actual home. Photos may be of similar home/floorplan if home is under construction or if this is a base price listing.
- Type:
- Single Family
- Sq.Ft.:
- 5,400
- Status:
- Active
- Beds:
- 5
- Lot size:
- 0.19 Acres
- Year built:
- 2023
- Baths:
- 5.00
- MLS#:
- MDFR2043468
- Subdivision:
- Brunswick Crossing
ADDITIONAL INFORMATION
PRICE IMPROVEMENT!!! Nestled in the picturesque landscape of Brunswick, MD, this brand-new, never-lived-in single family home at 1007 Clarendon Farm Ln offers the best of modern living with breathtaking mountain views. Boasting 5 bedrooms and 4.5 bathrooms, this spacious residence is thoughtfully designed to provide both luxury and comfort. Step into open-concept living on the main level that creates an inviting and spacious atmosphere. Complete with elegant dining room, spacious living room with fireplace, adjacent kitchen and breakfast area, and powder room, the main floor is awash with natural light from the many windows. The kitchen is a chef's dream, featuring an expansive and beautiful center island with dual sided cabinets, desirable gas cooktop with overhead hood, SS appliances, wall oven and microwave, and abundant storage space in the 42â cabinets. A main level office provides a convenient and productive workspace, ensuring you have the flexibility to balance work and home life seamlessly. The upstairs level features an enviable ownerâs suite complete with tray ceiling, large sitting room area, walk-in closet, and scrumptious bath complete with sunken tub, separate shower, dual vanities and a private WC. Three additional bedrooms and two additional full baths complete the second floor. The finished walk-out basement adds another dimension to this home, with a recreation area, additional large bedroom and full bath, offering guests both privacy and comfort. Enjoy the serene beauty of the surroundings from every corner of this property and relish the beauty of the mountains as they become a part of your daily life. With its contemporary design and untouched charm, this residence invites you to be the first to make it your own. Don't miss the opportunity to experience the luxury of a brand-new home in the heart of scenic Brunswick.
- Type:
- Single Family
- Sq.Ft.:
- 4,287
- Status:
- Active
- Beds:
- 3
- Lot size:
- 0.17 Acres
- Year built:
- 2024
- Baths:
- 3.00
- MLS#:
- MDFR2039756
- Subdivision:
- Brunswick Crossing
ADDITIONAL INFORMATION
**OFFERING UP TO 10K IN CLOSING ASSISTANCE WITH USE OF PREFERRED LENDER AND TITLE.** Resort Living at its best in the stunning community of Brunswick Crossing in Desirable Frederick County! Build your brand new Regent Floorplan YOUR WAY w/ Free Finished Basement Area! Come home to your own resort community every day with Pool, Fitness Center, Yoga Studio, Sand Volley Ball Court, Dog Park, 26 Miles of Walking Paths, Tennis, Soccer & Baseball Fields, Basketball Court, playgrounds, walk to the Community Market Place for your Dunkin Coffee, Groceries and more! The new Regent Plan gives you a 2-car garage, open concept kitchen to family room layout, dining room, Flex Room (Think Study or Guest Room Options!), second floor with the popular 3 bedrooms w/ loft area design (4th BR available too)! Your spacious Ownerâs suite gives you a huge walk in closet, private owners bathroom with shower w/ seat, dual sink vanity w/ quartz counter tops, and separate water closet for toilet. Generous sized secondary bedrooms with convenient bedroom level walk in laundry room. The Regent also offers you choices of adding a morning room off the kitchen, extended kitchen pantry, Chefâs Kitchen Pkg., Private Study, Main Level Guest Bedroom w/ Full Bath access, Owners Suite Sitting Room, Roman Shower AND then enjoy your own private appt with our Design Center to select all the details and finishes of the home YOU have dreamed of! Homeowners at Brunswick Crossing get the best of both worlds, tucked in a peaceful setting with Mountain Views yet it is central for MD,VA and DC commuter routes Rt15, 340, 270, 70 PLUS minutes to the Brunswick Marc Train and charming historic Downtown Frederick. Finished free rec room available for limited time only! *Photos may not be of actual home. Photos may be of similar home/floorplan if home is under construction or if this is a base price listing.
- Type:
- Single Family
- Sq.Ft.:
- 3,040
- Status:
- Active
- Beds:
- 3
- Lot size:
- 0.17 Acres
- Year built:
- 2024
- Baths:
- 3.00
- MLS#:
- MDFR2039658
- Subdivision:
- Brunswick Crossing
ADDITIONAL INFORMATION
**OFFERING UP TO 10K IN CLOSING ASSISTANCE WITH USE OF PREFERRED LENDER AND TITLE.** Choose our classic Cumberland plan in this resort-style and amenity-rich luxury community Brunswick Crossing. This charming home features an attached 2-car garage that offers plenty of room for storage and parking. The front facade includes a beautiful front porch. The kitchen boasts an open-concept design, with included island, and seamlessly flows into a cozy breakfast area and family room. The buyer can customize their space by adding a 4th bedroom ILO the also desirable upper loft, a study ILO the front living room. You may also choose the add a morning room for an expansive kitchen, or a warming fireplace for greater enjoyment and ambiance. For added comfort and style, a four-foot family room extension is also available. The owner's suite includes a spacious walk-in closet, a dual vanity, and a refreshing shower. Upstairs, the loft is perfect for hosting guests or spending quality time with loved ones. The buyer will enjoy an included finished rec room for a limited time only! There is also the option to finish the remainder of the basement and a lower level bathroom. All these various possibilities provide additional space and flexibility to the property. *Photos may not be of actual home. Photos may be of similar home/floorplan if home is under construction.
- Type:
- Single Family
- Sq.Ft.:
- 3,442
- Status:
- Active
- Beds:
- 4
- Lot size:
- 0.17 Acres
- Year built:
- 2024
- Baths:
- 3.00
- MLS#:
- MDFR2039654
- Subdivision:
- Brunswick Crossing
ADDITIONAL INFORMATION
**OFFERING UP TO 10K IN CLOSING ASSISTANCE WITH USE OF PREFERRED LENDER AND TITLE.** The ultimate in Resort Style living can be yours in this New Haven built just for you at Brunswick Crossing! Welcome to the New Haven floor plan! This stunning home is thoughtfully designed to suit your every need. The heart of the home is the kitchen, complete with a large island that flows seamlessly into the dining area and family room. Perfect for hosting guests or enjoying a quiet night in with loved ones. In addition to the charming kitchen, this floor plan features a study, dining room, walk-in pantry, powder room, and mudroom, providing all the space you need and then some. Looking for even more space? Not a problem! You have the option to add a morning room, convert the study and powder room into another bedroom with full bath, or extend the entire rear of the home by two feet. Upstairs, you'll find the dreamy owner's suite, a true oasis with an oversized walk-in closet and a private bathroom featuring a walk-in shower. You'll also discover a laundry room and three additional bedrooms on this level, making it the perfect space for families. Now, for a limited time only, a finished rec room is included, providing even more room to spread out and create your very own dream home. Don't wait any longer to make your dream a reality; the New Haven floor plan is waiting for you! *Photos may not be of actual home. Photos may be of similar home/floorplan if home is under construction.
- Type:
- Single Family
- Sq.Ft.:
- 2,306
- Status:
- Active
- Beds:
- 4
- Lot size:
- 0.16 Acres
- Year built:
- 2024
- Baths:
- 3.00
- MLS#:
- MDFR2037776
- Subdivision:
- Brunswick Crossing
ADDITIONAL INFORMATION
**OFFERING UP TO 10K IN CLOSING ASSISTANCE WITH USE OF PREFERRED LENDER AND TITLE.** Build the popular Bridgeport Model YOUR WAY! Resort Living at its best in the stunning community of Brunswick Crossing in Desirable Frederick County! Come home to your own resort community every day with Pool, Fitness Center, Yoga Studio, Sand Volley Ball Court, Dog Park, 26 Miles of Walking Paths, Tennis, Soccer & Baseball Fields, Basketball Court, playgrounds, walk to the Community Market Place for your Dunkin Coffee, Groceries and more! The Bridgeport floorplan is a home where style meets functionality. On the first floor, you'll find an open concept layout that includes a bright gathering room with the option of a fireplace, a spacious kitchen with a large walk-in pantry and an island, a mudroom, a powder room, and a flex room or main level bedroom. Moving upstairs, you'll discover a private owner's suite that comes with a sizable walk-in closet and a bathroom featuring a dual sink vanity, a large tub, and a walk-in shower. Additionally, there are three more bedrooms, a hall bathroom, and a laundry room on the second level. And if you need more space, act quickly because the free rec room is now included for a limited time! *Photos may not be of actual home. Photos may be of similar home/floorplan if home is under construction.
© BRIGHT, All Rights Reserved - The data relating to real estate for sale on this website appears in part through the BRIGHT Internet Data Exchange program, a voluntary cooperative exchange of property listing data between licensed real estate brokerage firms in which Xome Inc. participates, and is provided by BRIGHT through a licensing agreement. Some real estate firms do not participate in IDX and their listings do not appear on this website. Some properties listed with participating firms do not appear on this website at the request of the seller. The information provided by this website is for the personal, non-commercial use of consumers and may not be used for any purpose other than to identify prospective properties consumers may be interested in purchasing. Some properties which appear for sale on this website may no longer be available because they are under contract, have Closed or are no longer being offered for sale. Home sale information is not to be construed as an appraisal and may not be used as such for any purpose. BRIGHT MLS is a provider of home sale information and has compiled content from various sources. Some properties represented may not have actually sold due to reporting errors.
Brunswick Real Estate
The median home value in Brunswick, MD is $435,000. This is higher than the county median home value of $315,300. The national median home value is $219,700. The average price of homes sold in Brunswick, MD is $435,000. Approximately 72.92% of Brunswick homes are owned, compared to 18.75% rented, while 8.33% are vacant. Brunswick real estate listings include condos, townhomes, and single family homes for sale. Commercial properties are also available. If you see a property you’re interested in, contact a Brunswick real estate agent to arrange a tour today!
Brunswick, Maryland has a population of 6,134. Brunswick is more family-centric than the surrounding county with 40.54% of the households containing married families with children. The county average for households married with children is 36.48%.
The median household income in Brunswick, Maryland is $79,569. The median household income for the surrounding county is $88,502 compared to the national median of $57,652. The median age of people living in Brunswick is 36.4 years.
Brunswick Weather
The average high temperature in July is 86.6 degrees, with an average low temperature in January of 20.7 degrees. The average rainfall is approximately 42.4 inches per year, with 16.8 inches of snow per year.
