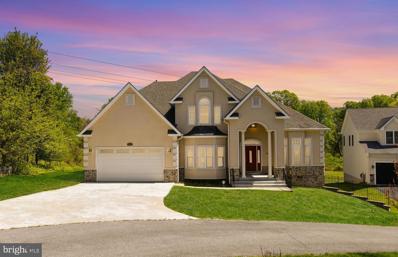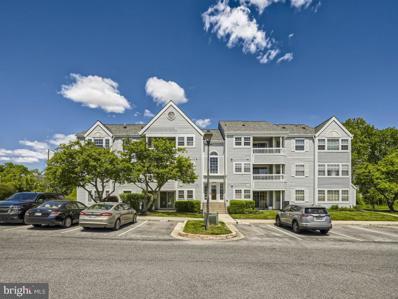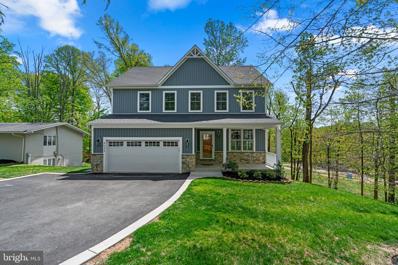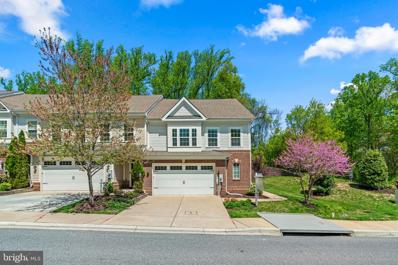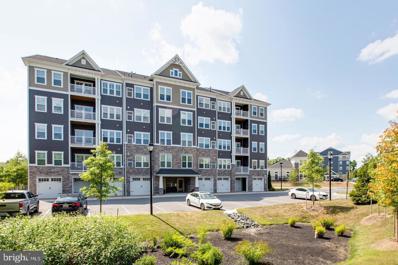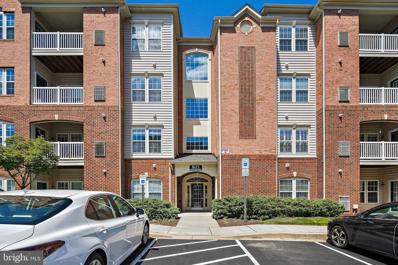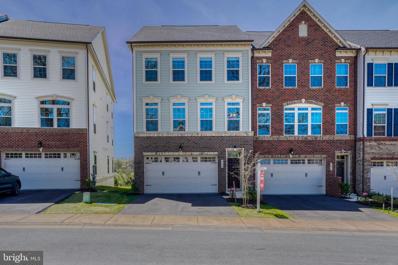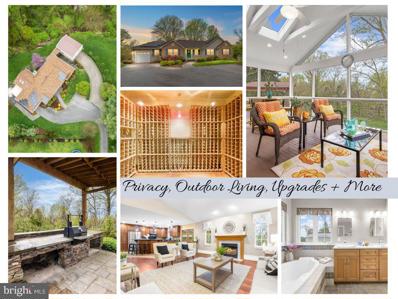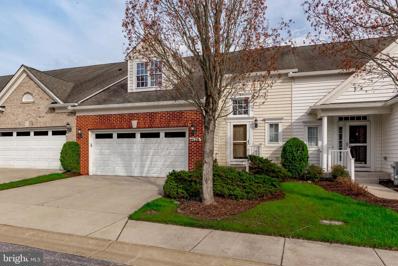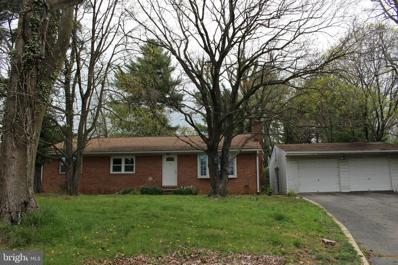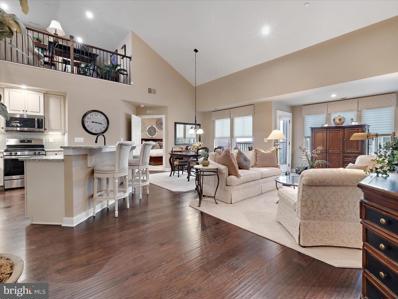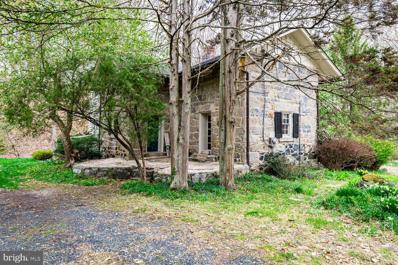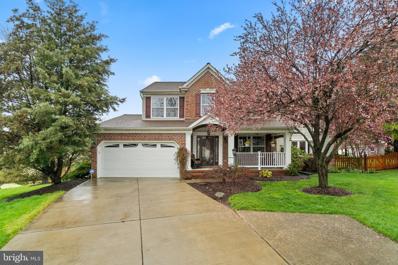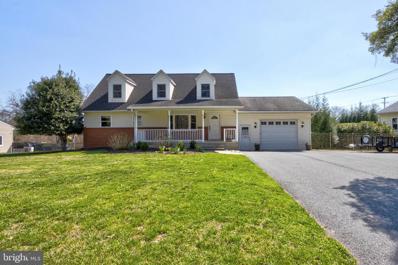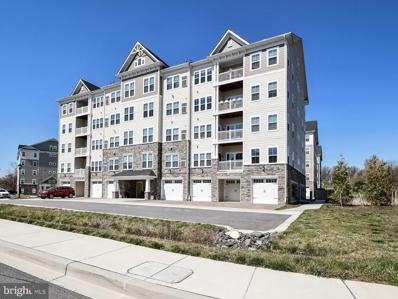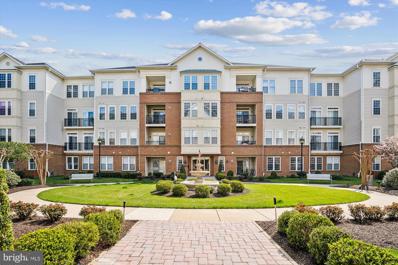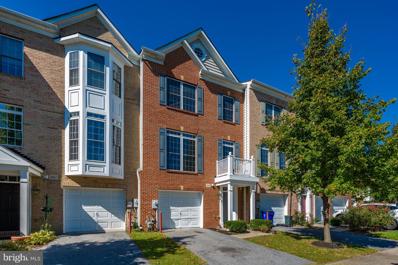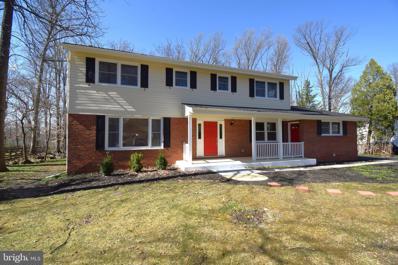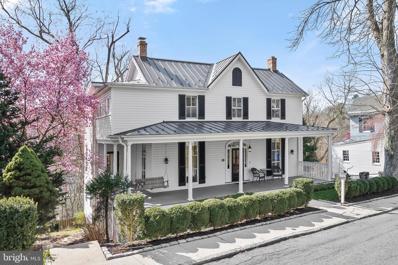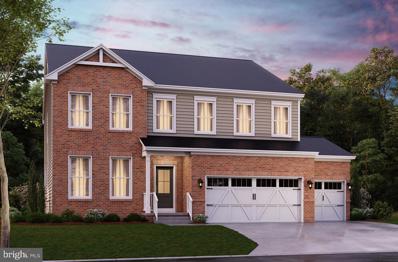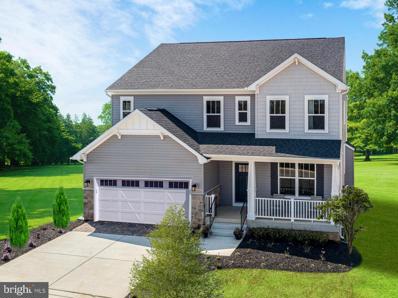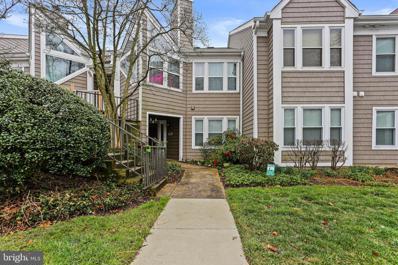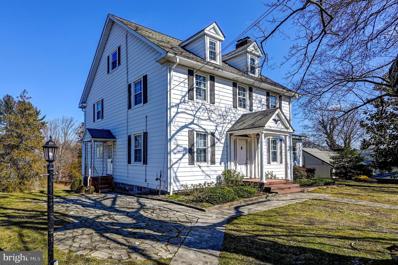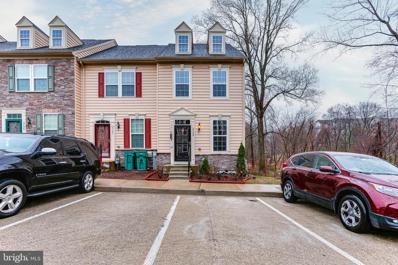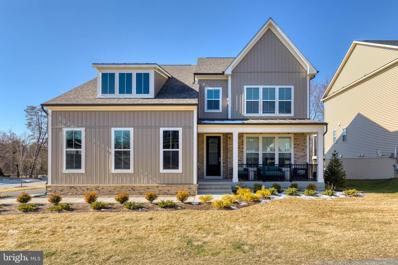Ellicott City MD Homes for Sale
- Type:
- Single Family
- Sq.Ft.:
- 6,578
- Status:
- NEW LISTING
- Beds:
- 4
- Lot size:
- 0.76 Acres
- Year built:
- 2008
- Baths:
- 5.00
- MLS#:
- MDHW2039408
- Subdivision:
- Talbots Landing
ADDITIONAL INFORMATION
This gorgeous house offers modern luxury and classic charm with over 6,500 square feet of living. Open-concept living spaces seamlessly flow together, creating the perfect environment for both entertaining and everyday living. Granite countertops, and Stainless-Steel appliances in the kitchen with custom cabinetry. This spacious house consists of 4 good-sized bedrooms and 3.5 bathrooms. Luxurious ownerâs suite with a spa-like ensuite bathroom with dual-sided fireplace, and oversized walk-in closets. Spacious layout with plenty of natural light throughout the house with the help of some big windows. Beautiful glooming hardwood floors on the main level. A stylish staircase at the entrance gives that grand feel near the 2-level foyer entrance. The second set of stairs provides additional convenience and style. Recessed lighting along with modern light fixtures throughout the house. Ample storage space with closets galore. Two spacious garages. Relax and unwind in the private well-maintained backyard of this huge lot of about three-quarters of an Acre. Very peaceful and quiet neighborhood. Close to the shopping, dining, parks, golf courses, and moreâ¦.
- Type:
- Single Family
- Sq.Ft.:
- 935
- Status:
- NEW LISTING
- Beds:
- 2
- Year built:
- 1988
- Baths:
- 2.00
- MLS#:
- MDHW2039232
- Subdivision:
- Village Of Montgomery Run
ADDITIONAL INFORMATION
Move in condition. Ground level unit with many updated features: New flooring in foyer, kitchen, living room, dining room and hallway. Kitchen has replaced cabinets and counter. Both bathroom hallway and primary bathrooms have been upgraded. Washer and dryer in the unit. All windows have blinds and a vertical blind in the slider. Formal dining room with lots of light. Large living room with slider that opens to a patio. Large primary bedroom with lots of light, walking closet, dressing area and a full bath. Both bedrooms have a newish neutral color carpet. The unit has 1 reserved parking right in front of the building. Walking distance to the community swimming pool and a large playground area. Very close to shopping areas and restaurants. Wonderful location for Washington and Baltimore commuters. Water is included in the condo fee. AHS warranty value $450.00. A++ Unit.
- Type:
- Single Family
- Sq.Ft.:
- 3,566
- Status:
- NEW LISTING
- Beds:
- 6
- Lot size:
- 0.58 Acres
- Year built:
- 2021
- Baths:
- 4.00
- MLS#:
- MDHW2039208
- Subdivision:
- Ellicott Woods
ADDITIONAL INFORMATION
This beautiful 3,566 sqft craftsman style residence with El Dorado stone exterior accents is quietly situated in a cul-de-sac and settled on a landscaped .58 acre homesite backing to trees in Ellicott Woods. Embodied with luxury and style, this well-designed home is highlighted by a covered front porch, lustrous hardwoods, defined trim and moldings, and an elegant styling combined with casual comfort ideal for entertaining and day-to-day living. Upon arrival, the entry foyer greets you introducing a formal dining room accented by wood louvre shutters and a generous living room adorned with an ambient gas fireplace. Spark your inner chef in this gourmet eat-in kitchen showcasing handsome quartz counters, complementing subway style tile backsplash, a center island with breakfast bar and chic pendant lighting, recessed lighting, professional stainless steel appliances including a 6-burner range with a canopy exhaust, 42â Shaker cabinetry, and an adjacent glass slider accessing the enclosed low maintenance porch that opens to a grill deck. Owner's suite boasts modern lighting, a walk-in closet, a sitting area, and a garden bath displaying dual vanities, a step-in shower with bench seating, and a free standing soaking tub. Amazing spaces continue in the generous lower level where you find a rec room with LVT flooring and recessed lighting, a bedroom, a full bath, dedicated storage, and a walkout to a patio and fenced yard backing to trees. Adding to the aesthetics and interior environment is a 2-zone Lennox HVAC system and energy star certified Andersen® 200 windows. An idyllic setting central to shopping, dining, parks, commuter routes, and the Washington â Baltimore metro areas. Welcome Home!
- Type:
- Townhouse
- Sq.Ft.:
- 2,555
- Status:
- NEW LISTING
- Beds:
- 3
- Year built:
- 2014
- Baths:
- 3.00
- MLS#:
- MDHW2038502
- Subdivision:
- Gatherings At Ellicott Mills
ADDITIONAL INFORMATION
This meticulously maintained 3 bedroom, 2 ½ bath end unit villa is the perfect combination of spacious & comfortable featuring a sophisticated two level layout & abundant natural light. Built in 2014 and at 2,500 sq feet, Adderley Ave offers flexible living space whether relaxing in your sunny living room or entertaining friends & family for the weekend. Features include hardwood floors & 9 foot ceilings throughout the main level; a spacious kitchen with stunning floor to ceiling oak cabinets & granite counters; a primary bedroom suite with enormous bath & multiple closets; a separate main level laundry room; a 30 year architectural shingle roof & two convenient no step entrances including the 2 car garage which brings you conveniently into the back of the kitchen. The living area opens up to a cathedral ceiling & a two-story wall of windows providing natural light year round. You will love the serene wooded view & no maintenance deck providing outdoor living space. Head up the extra wide stairs to an expansive carpeted family room, 2 generous bedrooms, a full bath & separate storage room big enough for a hobby room and exercise equipment. Built by Beazer Homes and Energy Star Certified from top to bottom. Community amenities include a clubhouse, fitness room, and outdoor pool. Your HOA includes all ground maintenance, snow removal, trash pickup. Great area for walking with a little pond for bird watching just down the street. Located in the sought after 55+ community of the Gatherings in Ellicott City; and just minutes from all the conveniences, culture and recreation this sought after area in Howard County has to offer. Welcome home!
- Type:
- Single Family
- Sq.Ft.:
- 1,438
- Status:
- NEW LISTING
- Beds:
- 2
- Year built:
- 2018
- Baths:
- 2.00
- MLS#:
- MDHW2039222
- Subdivision:
- Ellicotts Retreat
ADDITIONAL INFORMATION
Beautifully maintained 55+ Condominium in the Ellicott Retreat Community. It offers 2bedrooms/2baths, gleaming hardwood floors, plush carpet , and gourmet kitchen. It also has a 1 car garage. Bright and Airy Open floor plan with full of natural lights welcome you once you enter the house. Boasting 42 " cabinets, granite counter top, SS Appliances, walking distance to the Clubhouse with a fitness center, and access to many fun activities to do. Great location, Easy access to Major commuter routes include MD-100, Rt 29, I-70 and I-95, convenient location to shopping center, and many local favorite restaurant near. Welcome Home!!
- Type:
- Single Family
- Sq.Ft.:
- 1,574
- Status:
- NEW LISTING
- Beds:
- 2
- Year built:
- 2009
- Baths:
- 2.00
- MLS#:
- MDHW2038546
- Subdivision:
- Legacy At Village Crest
ADDITIONAL INFORMATION
Charming Ground Floor Condo in an Active Adult Community. This delightful ground floor condo has been freshly painted with new carpeting throughout and offers the perfect blend of comfort, convenience, and style. Situated in a desirable location, this freshly painted unit exudes a sense of warmth and coziness from the moment you step inside. The spacious living area is bathed in natural light and the open-concept layout seamlessly connects the living room to the dining area and kitchen, providing a functional space for daily living. The kitchen has ample cabinet space and adjacent to a charming breakfast room with access to the outdoor patio. The condo features two well-appointed bedrooms and two full baths. The primary bedroom boasts lots of windows and a spacious sitting area as well as a large walk-in closet while the second bedroom is ideal for guests, a home office, or a cozy den. Conveniently located near shopping, dining, parks, and transportation, this ground floor condo offers the perfect opportunity for easy living with community features including an indoor and outdoor pool, tennis and pickle ball courts, fitness center and community center. Please note that the microwave and dishwasher convey in AS IS condition. There are three monthly fees: Village Crest Neighborhood Association $107.08/month Taylor Properties Community Association $40.67/month Howard Property Management $391.00/month
- Type:
- Single Family
- Sq.Ft.:
- 3,239
- Status:
- Active
- Beds:
- 3
- Lot size:
- 0.06 Acres
- Year built:
- 2022
- Baths:
- 4.00
- MLS#:
- MDHW2038876
- Subdivision:
- None Available
ADDITIONAL INFORMATION
Step into this meticulously maintained townhome, a true gem that feels like a new build, boasting abundant living space and inviting outdoor areas for gatherings. The kitchen is a standout feature, showcasing an impressive oversized island illuminated by a classic trio of pendant lights, creating a focal point that's both stylish and functional. The primary bedroom is a haven of comfort and style, offering generous proportions, tray ceilings, and a luxurious shower with two seating areas - a perfect retreat for relaxation. Don't miss the opportunity to experience the charm and elegance of this exceptional townhome. Schedule a showing today and discover the endless possibilities it has to offer.
- Type:
- Single Family
- Sq.Ft.:
- 3,605
- Status:
- Active
- Beds:
- 4
- Lot size:
- 0.8 Acres
- Year built:
- 1997
- Baths:
- 4.00
- MLS#:
- MDHW2038506
- Subdivision:
- Montgomery Knolls
ADDITIONAL INFORMATION
Over 3,600 sqft. Meticulously Kept Home with privacy, character, hardwood floors and a main level suite. Enjoy quiet luxury at your own oasis in Ellicott City. 45 minutes to DC, 30 minutes to Baltimore and just 15 minutes to Ft.Meade. Have your morning coffee or drinks with friends in your stunning screen porch with trimmed vaulted ceiling and skylights. The gourmet kitchen will make meals and entertaining a breeze with granite counters, a stainless steel prep island, gas range, island seating and 2 cabinet drawer refrigerators for produce, condiments or your favorite beverages. A dining room and vaulted living room just off the entry invite you into the space with lots of natural light and custom stained glass windows. There are 2 bedrooms, a powder room and full bath before reaching the primary suite complete with vaulted ceiling, large closet and luxury bath. The lower level is entered through an open staircase off the living room, it includes natural light from full size windows/ glass doors, a 4th bedroom with full bath, a spacious living area and bonus sitting room with glass pocket door- perfect as a home gym, study, playroom or office. On the lower level you'll also find a work shop, storage space, cedar closet for all your seasonal clothing and climate controlled wine room. Prepare to be chanted by the exterior features, paver walkways, stone patios, composite decking and a custom covered outdoor stone kitchen with grill. There is an attached garage as well as a large detached garage perfect for vehicles, projects, businesses or hobbies. The solar panels are owned. This house is a rare find with outdoor spaces, attention to detail and room for your hobbies. Don't Miss This. 2 floor plans in photos. Main Floor is 2123Sqft + Unfinished areas and Lower Level is 1482 + unfinished areas.
- Type:
- Single Family
- Sq.Ft.:
- 3,544
- Status:
- Active
- Beds:
- 4
- Year built:
- 2007
- Baths:
- 4.00
- MLS#:
- MDHW2038708
- Subdivision:
- Village Crest At Taylor Village
ADDITIONAL INFORMATION
Beautiful and well maintained townhome with 2 Story Foyer, separate Dining Room, Gourmet Kitchen with stainless steel appliances and granite countertops. The spacious Living Room boasts a gas fireplace and access to the Deck. The Primary Bedroom Suite includes a luxury en suite bath with dual vanities, granite countertops, and large walk-in closet. The upper level is perfect with a loft sitting area / office and two large bedrooms with full bath. The lower level includes a recreation room, 4th bedroom, full bath and spacious storage areas. Laundry room is on the main level, half bath and 2 car garage. Located in Village Crest , a 55+ community at Taylor Village in Ellicott City. Lots of amenities including clubhouse, indoor/outdoor pools, tennis courts, tot lot and more. Conveniently located to BWI Airport.
- Type:
- Single Family
- Sq.Ft.:
- 1,400
- Status:
- Active
- Beds:
- 3
- Lot size:
- 0.52 Acres
- Year built:
- 1961
- Baths:
- 2.00
- MLS#:
- MDHW2038884
- Subdivision:
- None Available
ADDITIONAL INFORMATION
Experience effortless summers in your own idyllic oasis, perfectly positioned for relaxation. Enjoy the privacy and comfort of a cozy backyard retreat. This meticulously renovated home boasts a brand-new kitchen with updated cabinets and state-of-the-art stainless steel appliances. Impeccable attention to detail extends to the tastefully finished bathrooms, both fully renovated for your convenience. This is the estate sales. The contract presentation is scheduled on 4/16/2024, Tuesday after 5 pm.
- Type:
- Single Family
- Sq.Ft.:
- 1,625
- Status:
- Active
- Beds:
- 2
- Year built:
- 2019
- Baths:
- 2.00
- MLS#:
- MDHW2038836
- Subdivision:
- Ellicotts Retreat
ADDITIONAL INFORMATION
Serene Ellicott Retreat is in the heart of Ellicott City. You will be delighted with the gracious features of your new home which offer both elegance and comfortable living. Soaring cathedral ceilings enhance the spacious open floor plan allowing the light to flow through your home. One of the largest homes in the community, your new home is designed for luxurious living. The great room offers plenty of space to entertain or enjoy a quiet day at home. The massive loft provides the perfect escape for quiet reading, your special project or an office space. Your gourmet kitchen features every modern convenience and is ready for you to prepare a family feast or enjoy a simple meal. The elegant silhouette blinds allow light to filter in, and the great room blinds have a motor for your convenience. The primary suite is a gracious size and features corner windows, dual closets and an ensuite elegant bath. Soak in the deep jetted tub or enjoy the spacious shower. Conveniently located on the opposite side of the great room, the 2nd bedroom is a comfy size and is perfect for your in-home workout space, office or hobby room. The 2nd bathroom has dual entry to the bedroom, or the hallway and the shower features grab bars and a built-in seat. From your private balcony you can enjoy a bird's eye view and look out over the rolling hills of Ellicott City. Other outstanding features include the laundry closet and plenty of other storage. Your garage is larger than most and features inside access, electronic entry and a brick parking space outside of the garage. There is plenty of additional parking for your guests. The Ellicott Retreat clubhouse features a Large and a small gathering room, fitness room, patio dining, grills and a fire pit. Enjoy gathering with your neighbors for social activities or rent the gathering room for your private event. Shopping and an abundance of restaurants are nearby, and you will enjoy easy access to highways.
- Type:
- Single Family
- Sq.Ft.:
- 1,738
- Status:
- Active
- Beds:
- 2
- Lot size:
- 1 Acres
- Year built:
- 1860
- Baths:
- 1.00
- MLS#:
- MDHW2038006
- Subdivision:
- None Available
ADDITIONAL INFORMATION
Welcome to historic charm and timeless elegance! Nestled on nearly an acre of picturesque land, this captivating single-family stone home built in the 1800s offers a rare opportunity to own a piece of Maryland's rich heritage. Situated near the renowned town of Ellicott City in Howard County, this residence exudes character and tranquility. As you approach the property, you'll be greeted by lush greenery and the soothing sounds of a nearby stream, creating a serene ambiance. The exterior of the home showcases the enduring beauty of stone craftsmanship, evoking a sense of timeless allure. Step inside to discover a seamless blend of historic charm and modern amenities offered by a two story addition thoughtfully added in 1981. The interior boasts original architectural details, hardwood floors, custom cabinetry, and a dual faced fireplace adding to the home's unique character and warmth. Located just minutes from the historic town of Ellicott City, residents can enjoy easy access to a wealth of shopping, dining, and entertainment options, as well as top-rated schools and recreational facilities. With its convenient location with timeless appeal, it's a jewel of a home. Don't miss your chance to make this exceptional stone home your own â schedule a showing now!
- Type:
- Single Family
- Sq.Ft.:
- 2,361
- Status:
- Active
- Beds:
- 4
- Lot size:
- 0.32 Acres
- Year built:
- 1998
- Baths:
- 3.00
- MLS#:
- MDHW2038508
- Subdivision:
- Sunny Field Estates
ADDITIONAL INFORMATION
Must see remodeled brick front colonial in sought after Sunny Field Estates, Ellicott City! Endless updates by the seller who has carefully improved and loves this home for the last 24 years including: new roof (2019); Carrier gas HVAC (2016); relax on the new Azek composite deckÂ(2020) or rear brick patio; gorgeous front porch w/wood ceiling; remodeled kitchen w/replaced cabinets, granite countertops, tile backsplash, recently replaced appliances, Bosch dishwasher, center island, pantry, easy care luxury vinyl plank flooring, recessed and pendant lighting; family room directly off the kitchen w/warm gas fireplace; stunning 15'x30' great room addition w/rich wood vaulted ceiling, brightÂtransom windows, brand new carpeting and oversized gas fireplace; living and dining rooms w/crown molding, chair rail and wood floors; welcomingÂfoyer and a powder room round out the main level; upper level w/4 spacious bedrooms, 2 full bathrooms, laundry and wood floors throughout; owner's bedroom w/walk-in closet and en suite full bathroom w/double sinks, soaking tub and separate shower; full lower level w/endless future finishing possibilities w/rough-in for future bathroom; an amazing fenced in rear yard and rear shed conveys; 2-car garage w/new garage door (2021); new concrete driveway (2018). An amazing community with low HOA fees of $143 per year. Minutes to restaurants, shopping, Rt 100, I-95, Rt 29, Baltimore, DC, Ft. Meade, NSA, BWI Airport and commuter rails. Zoned for highly ranked Howard County Schools. Hurry to this outstanding, spotless home!
- Type:
- Single Family
- Sq.Ft.:
- 3,722
- Status:
- Active
- Beds:
- 4
- Lot size:
- 0.49 Acres
- Year built:
- 1955
- Baths:
- 4.00
- MLS#:
- MDHW2037972
- Subdivision:
- None Available
ADDITIONAL INFORMATION
Welcome to 5465 Kerger Road, a hidden gem offering supreme privacy. You'll be welcomed by a covered front porch that's just waiting for some rocking chairs or a swing! The main level features with two bedrooms and two full baths, including an oversized master bedroom, it comes with a large walk-in closet, a soaking tub, and a shower, also, a separate laundry room, living room, family room that connects to the upgraded kitchen, and a banquette-sized sunroom for meals to enjoy with family or friends, you will love all the natural light that flows into this room. Next to the sunroom is a deck with space to enjoy summer barbecues, enjoy quiet morning coffees, overlooking a serenity of nature. Inside, there are two more abundantly-sized bedrooms and a hall bath on the upper level. Be sure not to miss seeing the huge walk out lower level, that's a blank canvas, just waiting for your design!, which; includes a workshop, utility sink, enormous storage, half bath, and flex room with full daylight window and private entry. This is one of a kind built home! Was completely rebuild in 2004, Don't miss the opportunity to call this your new home sweet home!
- Type:
- Single Family
- Sq.Ft.:
- 1,433
- Status:
- Active
- Beds:
- 2
- Year built:
- 2018
- Baths:
- 2.00
- MLS#:
- MDHW2038360
- Subdivision:
- Ellicotts Retreat
ADDITIONAL INFORMATION
This Beautiful Condo is located in Ellicott Retreat Community in 55+ neighborhood in Ellicott city. 2 Bedrooms, 2 Bathroom home is in a secured-entry building and has been lovingly maintained. The home is One of the few that offers 1 Attached Parking Garage and a Brick Driveway for 1 more Parking Space. There are more Parking Spaces in the community. The Interior of the Home features Beautiful Engineer Hard Wood Floors throughout the Living area, a Large Kitchen with Big Counter Top space. a Gas Range, Refrigerator, Built in Microwave, and a Private Balcony. The Spacious Owner's Suite has Dual Closets and a Bathroom with Dual Sink. a Large Shower with Built in seat. Both Bathrooms has a Gorgeous custom tiles when it was built. The Club House offers Coffee, Fitness Room, Game nights, Social gatherings, Outings, and More! The Neighborhood: this home is ideally located within clocks of shopping, grocery stores, restaurants, and easy access to us 40, 29, 100, and I-70.
- Type:
- Single Family
- Sq.Ft.:
- 1,310
- Status:
- Active
- Beds:
- 2
- Year built:
- 2004
- Baths:
- 2.00
- MLS#:
- MDHW2038318
- Subdivision:
- Enclave At Ellicott Hills
ADDITIONAL INFORMATION
Welcome to your spacious retreat in the heart of a serene community! Tucked away from the hustle and bustle, this lovely 1,310 square foot condo offers all the comforts you desire. With a generously sized primary bedroom, this 2 bedrooms and 2 baths home has plenty of room to stretch out and relax. Your primary bedroom boasts a spacious walk-in closet and an en-suite bath, providing a private sanctuary just for you. Step through the inviting foyer into a stylish living room, perfect for entertaining or simply unwinding for the day. Slide open the door to your own private patio, where you can sip your morning coffee while enjoying the peaceful surrounding. This unit also comes with the added bonus of it's own in-building garage space for your convenience. Nestled within the sought-after 55+ community, The Enclave at Ellicott Hills offers a wealth of amenities designed to enhance your active lifestyle. You'll enjoy access to an array of amenities including a refreshing pool, well-equipped fitness center, and tennis courts. Whether you're looking for leisurely strolls or invigorating workouts, this community has something for everyone. Come experience the tranquility and convenience of condo living at its best!
- Type:
- Single Family
- Sq.Ft.:
- 2,156
- Status:
- Active
- Beds:
- 4
- Year built:
- 2005
- Baths:
- 4.00
- MLS#:
- MDHW2038206
- Subdivision:
- Montjoy
ADDITIONAL INFORMATION
RENOVATIONS COMPLETED in 2023 including painting and new wood flooring. - 4BR, 3.5Bath TOWNHOME BACKING TO WOODS FOR PRIVACY - 1 CAR GARAGE, 4 LEVEL UNIT IN MONTJOY SUBDIVISION CLOSE TO 100 - 295 AND 95, Tenants moving our on April 16, 2024
- Type:
- Single Family
- Sq.Ft.:
- 2,939
- Status:
- Active
- Beds:
- 6
- Lot size:
- 0.69 Acres
- Year built:
- 1966
- Baths:
- 4.00
- MLS#:
- MDHW2037776
- Subdivision:
- Normandy Heights
ADDITIONAL INFORMATION
Price Reduced. This stunning remodel in the sought after Normandy Heights neighborhood has everything your family needs and more! The main home boasts spacious rooms filled with ample natural light and hardwood floors throughout. Picture yourself cooking in the updated kitchen, complete with granite counters and new stainless steel appliances. Upstairs youâll find four large bedrooms with tons of closet space and two gorgeous full bathrooms! The master bedroom has not one but three walk-in closets and youâll love cozying up with a book by the fireplace. The enormous basement makes a perfect recreation room and entertaining space! Youâll even find a fifth bedroom and brand new full bath as well! And thatâs not all⦠An attached first floor in-law or guest suite has a huge living space, updated kitchen, bedroom, full bathroom and private entrances from the front porch AND within the main home! The serene backyard has a two-car garage, patio, built-in charcoal grill and basketball court! Don't miss out on this incredibly unique home!
- Type:
- Single Family
- Sq.Ft.:
- 3,423
- Status:
- Active
- Beds:
- 4
- Lot size:
- 0.69 Acres
- Year built:
- 1872
- Baths:
- 4.00
- MLS#:
- MDHW2037600
- Subdivision:
- None Available
ADDITIONAL INFORMATION
Prepare to fall in love with this charming four bedroom, three full and one half bathroom home in the heart of Old Ellicott City. Built in 1872, this extraordinary home seamlessly blends the original features with luxurious modern amenities. As you arrive, the covered wrap-around front porch greets you and is the perfect spot for enjoying a morning cup of coffee on the swing or watching passerby. Step inside to the foyer that showcases the refinished original oak flooring that continues through the main level. Highlighting an abundance of natural light throughout with floor to ceiling windows, a serene color palette, tall nine foot ceilings, and ornate millwork including dentil crown molding, chair railing, and wainscotting. The front living room features a decorative fireplace and a vintage built-in closet for storage. Off the foyer, double French doors lead to the dining room with a custom wood mantel, and the original pocket doors connect to the family room, offering flexibility while hosting gatherings. The family room also has glass double doors opening onto the wraparound porch, seamlessly blending indoor and outdoor living. Create your chef-inspired meals in the eat-in kitchen with stainless steel appliances, granite counters, recessed lighting, engineered maple wood floors, a built-in corner curio cabinet and space for a breakfast table. An oversized picture window in the kitchen overlooks Old Ellicott City with unparalleled views. The main level also hosts a laundry room, a walk-in pantry and half bath with marble flooring. Upstairs, a stained glass light illuminates the regal staircase and refinished original heart pine floors adorn the bedrooms. The primary bedroom is a light-filled retreat and the primary bathroom has a walk-in shower. The second bedroom includes an almost soundproof sitting room with a vaulted ceiling - perfect for a cozy nook or office. The third bedroom boasts a decorative fireplace and stained glass hanging light fixture. Down the hall, the second full bathroom has a jetted soaking tub, and around the corner the walk-in dressing room closet offers tons of storage. Downstairs, the walk-out lower level is ideal for a separate living suite with the fourth bedroom and adjacent full bathroom. The bonus room is a versatile area with a walk-in storage closet and the recreation room also is another space for everyone to spread out. A covered balcony provides the perfect spot to unwind and the exceptional grounds are complete with stone retaining walls, landscaping with flowering trees, a stone patio, and tons of yard space backing to trees. Enjoy living in Old Ellicott City, overlooking Main Street, the Patapsco River and passing trains. Just down the street with pedestrian-friendly access to Main Street for drinks, dining, shopping, exploring and events such as outdoor movie nights and festivals. This coveted home is even included on multiple murals on Main Street and is featured in some of the museums. Located around the corner from the trolley trail for enjoying the serene nature around you with the nearby Roger Carter Community Center. Guaranteed easy parking with a two-car detached garage with electric, and a driveway - also plenty of street parking. New dishwasher in 2024, air conditioning unit in 2022, radiator covers and custom window treatments 2021. Energy-efficient zoned heating and cooling systems (Central AC) with programmable smart thermostats. Hot water radiators service the main and upper levels. Newer metal roof, gutters and downspouts installed in 2016, along with new custom milled hardwood cypress siding. With its blend of historic charm and modern updates, this home offers a truly unique opportunity to live in Old Ellicott City. Due to a Historic Preservation Tax Credit that was received several years ago, 3 years of tax credits (towards the county portion of the property tax bill) remain!
$1,359,990
7105 Ella Mae Way Ellicott City, MD 21043
- Type:
- Single Family
- Sq.Ft.:
- 3,987
- Status:
- Active
- Beds:
- 6
- Year built:
- 2024
- Baths:
- 5.00
- MLS#:
- MDHW2037944
- Subdivision:
- None Available
ADDITIONAL INFORMATION
Move in ready this summer, this Cypress floor plan located in Ellicott City has so much to offer. Join our Hampton Hills community that features a Tesla Solar Roof and Powerwall System on every home, which will offer you more comfort, more quality and more savings! This home offers a finished rec room with guest bedroom, full bathroom, recreation room and game room, plus 9â ceilings. The main level will greet you with a private study, spacious kitchen with double wall oven, quartz countertops, modern backsplash and so much more. There is a first floor guest suite and full bath perfect for visitors. Upstairs you will find an open loft and 4 additional bedrooms, including the primary suite with ensuite bathroom. The laundry is also conveniently located on the bedroom level. Included features: oak stairs, tray ceiling in the primary bedroom, upgraded cabinetry throughout and so much more! * * Photos of similar homes. * Pricing, features, and availability are subject to change without notice. See a new Home Counselor for details. MHBR No. 93 © 2023 Beazer Homes.
$1,384,990
7109 Ella Mae Way Ellicott City, MD 21043
- Type:
- Single Family
- Sq.Ft.:
- 4,211
- Status:
- Active
- Beds:
- 6
- Year built:
- 2024
- Baths:
- 4.00
- MLS#:
- MDHW2037948
- Subdivision:
- None Available
ADDITIONAL INFORMATION
Move-in ready this summer, this Mulberry floor plan in Ellicott Cityâs single-family home community, Hampton Hills, is a modern home featuring a top-of-the-line Tesla Solar Roof and Powerwall System â saving you tons of money on energy bills! The first floor provides plenty of space for everyone. Featuring a private study perfect for working from home, a spacious formal dining room, chef-inspired kitchen with a walk-in pantry and a large island, and a convenient first floor guest suite. Upstairs, you can enjoy an impressive primary suite with an en-suite bath providing dual vanities and a separate shower and soaking tub. You will also find 3 sizable secondary bedrooms and an open loft space perfect for a homework space or extra gathering space. Donât forget the finished basement with a recreation room, an additional bedroom, a full bath, and plenty of storage space. Included Features: Oak tread stairs, designer flooring throughout the main living level, double wall oven, quartz countertops and more. * * Photos of similar homes. * Pricing, features, and availability are subject to change without notice. See a new Home Counselor for details. MHBR No. 93 © 2023 Beazer Homes.
- Type:
- Single Family
- Sq.Ft.:
- 954
- Status:
- Active
- Beds:
- 2
- Year built:
- 1988
- Baths:
- 2.00
- MLS#:
- MDHW2037506
- Subdivision:
- Woodland Village
ADDITIONAL INFORMATION
Lovely 2 bedroom 2 bath patio home in Woodland Village. Ready for move-in. Fresh paint and carpet. Living room includes vinyl plank style flooring, and a wood burning fireplace. The updated kitchen includes white cabinets and appliances. Bedrooms have new carpet. Each bedroom has its own bathroom. Primary bath is off of the primary bedroom. It has a large oversized soaking tub/shower. The HVAC System was replaced in 2022. There is a monthly condo fee and an annual recreation fee. The recreation fee includes access to the outdoor pool, tot lot, tennis courts and community facility. Easy access to recreational activities,shopping, restaurants and entertainment. Easy commute to Baltimore, Washington, Columbia, Ellicott City, train station and airport. Check this patio level unit out today!
- Type:
- Single Family
- Sq.Ft.:
- 3,324
- Status:
- Active
- Beds:
- 4
- Lot size:
- 1.35 Acres
- Year built:
- 1930
- Baths:
- 4.00
- MLS#:
- MDHW2036532
- Subdivision:
- None Available
ADDITIONAL INFORMATION
Enduring charm and timeless elegance await in this, one of Old Ellicott Cityâs most iconic traditional colonial residences along one of its scenic old town roadways. The approach is enchanting and embodies the essence of character. The original outbuilding barn and pump house add allure and the sprawling rear landscape, a rare rural tranquility. Step inside to discover a haven of vintage elegance. From inviting living spaces adorned with original hardwood flooring and millwork and an original, wood-burning fireplace with a brick hearth, banquet-sized gathering and formal dining spaces with sconce lighting, and quaint breakfast, and sitting rooms flooded with natural light, every corner of this home exudes a sense of history and tradition. A vintage kitchen, with its classic cabinetry and quaint details, invites you to embrace the simplicity and charm of yesterday without compromising the need for modern improvements including a new stainless-steel refrigerator and updated stove. See yourself savoring morning coffee in the breakfast nook or toasting a gathering of friends as you take in the depth of the expansive rear lawn backing to a wooded area and a meandering stream. Front and rear stairways lead to generously sized second-floor bedrooms featuring original hardwood flooring and two full bathrooms with authentic black and white tile. A finished and full-height attic adds to the homeâs versatility with the opportunity for a private bedroom suite, home office, or playroom. Key amenities and improvements include a finished lower level with a full bathroom, utility room, and large storage rooms, a first-floor full bathroom with an accessible entry door, and replacement windows. Located in the heart of old Ellicott City and just a short walk to all of the activities along Main Street, this home is a testament to timeless tradition and beauty. Each room and every space indoors and every inch of lawn outdoors has a story of its own, inviting you in to continue yours here!
- Type:
- Townhouse
- Sq.Ft.:
- 2,128
- Status:
- Active
- Beds:
- 4
- Lot size:
- 0.02 Acres
- Year built:
- 2015
- Baths:
- 5.00
- MLS#:
- MDHW2037152
- Subdivision:
- Ellicott Crossing
ADDITIONAL INFORMATION
WOW, this home shows like a model! End of group 4-bedroom 4.5 Bathroom townhouse with Loft., fully finished basement. Main floor features gorgeous hardwoods, recessed lighting, a spacious living room, a dining room with modern lighting and a walkout to the low maintenance deck. Chef kitchen boasts granite counters, rich espresso cabinetry , GE energy star stainless steel appliances, a pantry with custom shelving, and center island with a breakfast bar, and chic pendant lighting. Owner's suite presents a sleek lighted ceiling fan, a walk-in closet, special lighting, and a private bath with a dual sink vanity and step-in shower. Too may upgrades to mention!
$1,190,000
8535 Sunell Lane Ellicott City, MD 21043
- Type:
- Single Family
- Sq.Ft.:
- 4,185
- Status:
- Active
- Beds:
- 5
- Lot size:
- 0.23 Acres
- Year built:
- 2022
- Baths:
- 4.00
- MLS#:
- MDHW2037106
- Subdivision:
- Patapsco Crossing
ADDITIONAL INFORMATION
Patspsco Crossing is officially SOLD OUT. This home is the one and only home available in this neighborhood. This is your first opportunity to own the one, and only resale home in the Patapsco Crossing neighborhood. This corner premium lot home touts many thoughtful upgrades. With an upgraded elevation and side loading garage (with EV charger!), you have all the time in the world to sit and sip a quiet morning coffee from your covered front porch. Enjoy the open floor plan that offers loads of versatility to live how you prefer, with light oak wide plank flooring throughout the main floor. The Gourmet kitchen is the show stopper of the party and offers upgraded Quartz countertops and added waterfall design, you can comfortably sit or host 3-4 people at a time at the island. A significantly upgraded appliance package with gas cooking will delight a master chef. The prep pantry with a beverage center will always have you ready for a Monday morning or impromptu guests that stop by. An open concept living room keeps you warm throughout the winter with an upgraded stone gas fireplace. A main floor officer or bedroom and half bath complete your main level. Upstairs you will find your laundry area, an extra open space rec room or play area for the kids. The bedrooms are generous and size and as you retreat to your Owner's Suite, you are met with a welcoming space to sprawl out and relax. The custom Primary Suite spa is your invitation to retreat and treat yourself to a soak in the tub after a long day at work. The fully finished basement offers a full bath and a bedroom with egress window that is awaiting your finishing touches! Do not miss your opportunity to live in one of the more convenient locations that Ellicott City has to offer. There is one house remaining through the builder and will not be delivered until the end of December. Move in and relax, you've found HOME.
© BRIGHT, All Rights Reserved - The data relating to real estate for sale on this website appears in part through the BRIGHT Internet Data Exchange program, a voluntary cooperative exchange of property listing data between licensed real estate brokerage firms in which Xome Inc. participates, and is provided by BRIGHT through a licensing agreement. Some real estate firms do not participate in IDX and their listings do not appear on this website. Some properties listed with participating firms do not appear on this website at the request of the seller. The information provided by this website is for the personal, non-commercial use of consumers and may not be used for any purpose other than to identify prospective properties consumers may be interested in purchasing. Some properties which appear for sale on this website may no longer be available because they are under contract, have Closed or are no longer being offered for sale. Home sale information is not to be construed as an appraisal and may not be used as such for any purpose. BRIGHT MLS is a provider of home sale information and has compiled content from various sources. Some properties represented may not have actually sold due to reporting errors.
Ellicott City Real Estate
The median home value in Ellicott City, MD is $527,600. This is higher than the county median home value of $446,300. The national median home value is $219,700. The average price of homes sold in Ellicott City, MD is $527,600. Approximately 72.01% of Ellicott City homes are owned, compared to 24.02% rented, while 3.97% are vacant. Ellicott City real estate listings include condos, townhomes, and single family homes for sale. Commercial properties are also available. If you see a property you’re interested in, contact a Ellicott City real estate agent to arrange a tour today!
Ellicott City, Maryland 21043 has a population of 71,737. Ellicott City 21043 is more family-centric than the surrounding county with 43.54% of the households containing married families with children. The county average for households married with children is 40.89%.
The median household income in Ellicott City, Maryland 21043 is $124,059. The median household income for the surrounding county is $115,576 compared to the national median of $57,652. The median age of people living in Ellicott City 21043 is 41.5 years.
Ellicott City Weather
The average high temperature in July is 87.8 degrees, with an average low temperature in January of 23.7 degrees. The average rainfall is approximately 43.4 inches per year, with 21 inches of snow per year.
