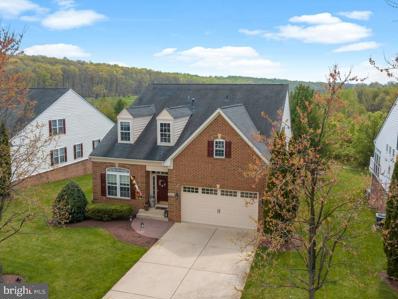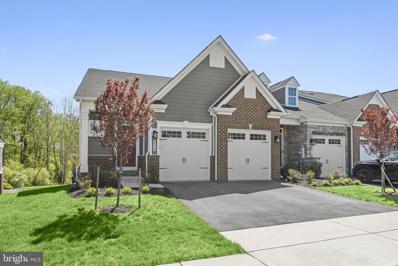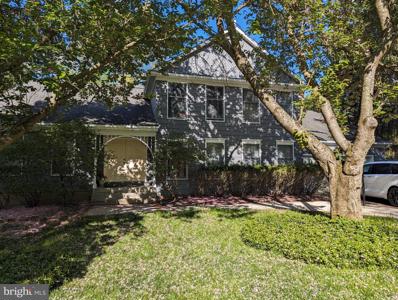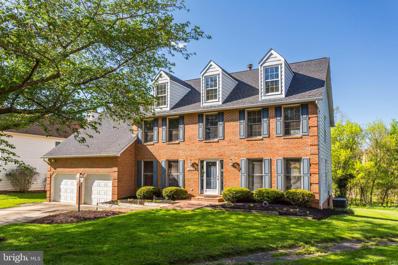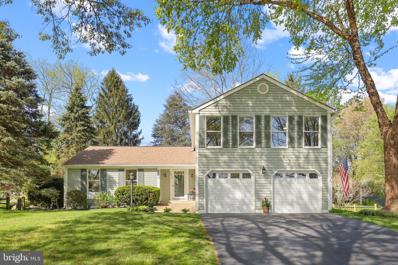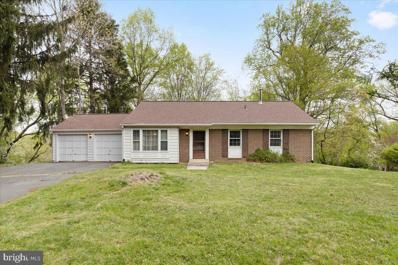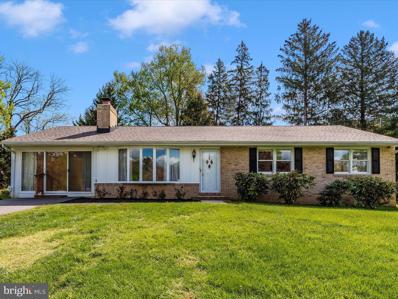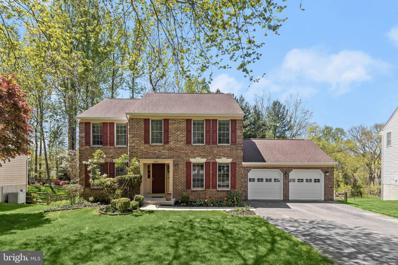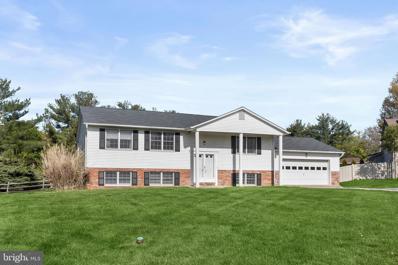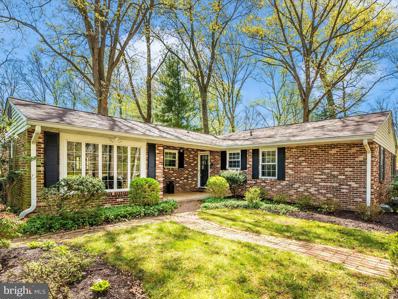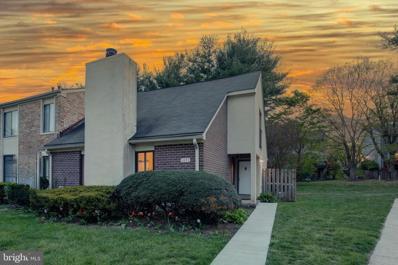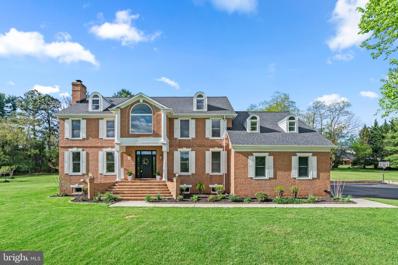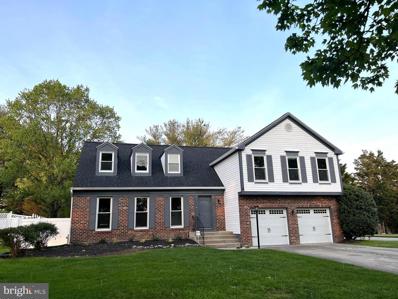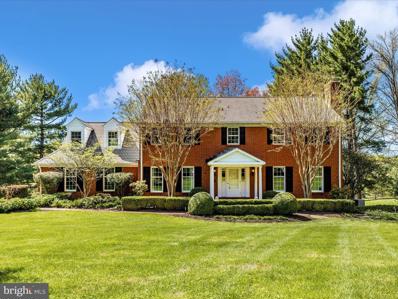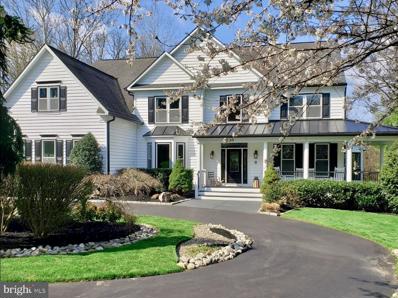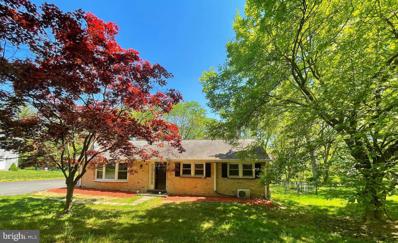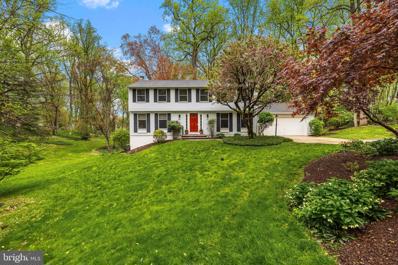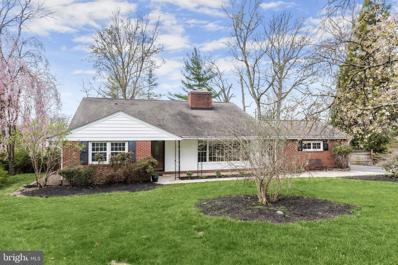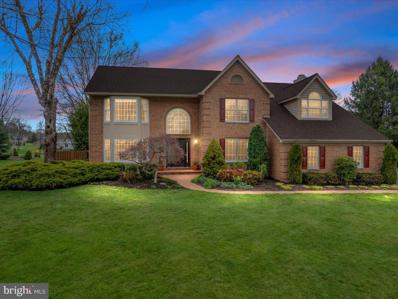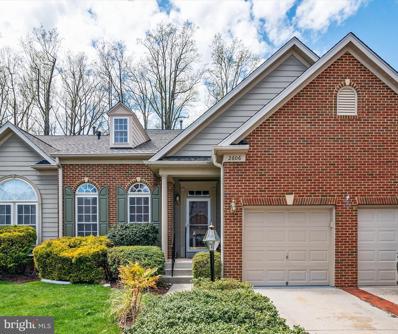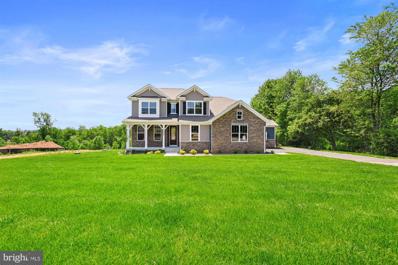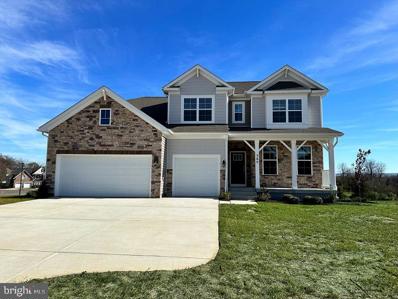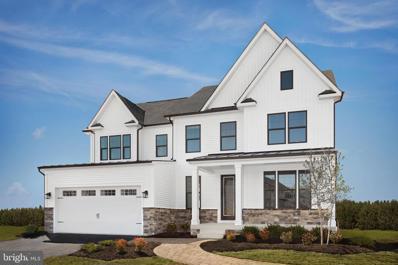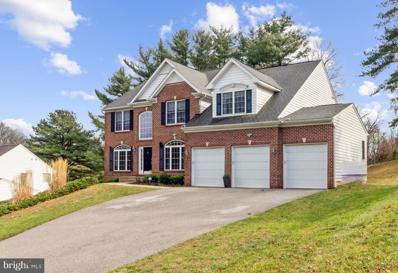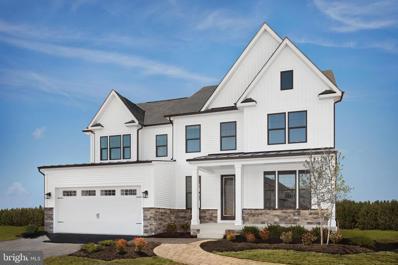Ellicott City MD Homes for Sale
- Type:
- Single Family
- Sq.Ft.:
- 3,514
- Status:
- NEW LISTING
- Beds:
- 4
- Lot size:
- 0.2 Acres
- Year built:
- 2006
- Baths:
- 3.00
- MLS#:
- MDHW2036356
- Subdivision:
- Ellicott Meadows
ADDITIONAL INFORMATION
Welcome to your dream home - nestled in the serene 55+ community of Ellicott Meadows, offering easy, care-free living and an array of exceptional amenities. This villa is situated on one of the best lots in the community â located on a cul-de-sac and backing to open space with views of the community pond! Step inside and you are greeted by the inviting open floor plan with gleaming hardwood floors throughout that seamlessly connect the main living spaces. Wonderful features include a welcoming foyer, living room with bay window and dining room accented with a tray ceiling adding to the roomâs ambiance. The huge open kitchen has a breakfast bar, stainless steel appliances, double sink, granite counters, tile backsplash, gas cooktop, double ovens, butlerâs pantry, large walk-in pantry and a breakfast area that provides a comfortable space for more relaxed meals. The dramatic family room, adorned with a gas fireplace and soaring ceilings, creates the perfect atmosphere for gatherings plus the adjacent sunroom provides a peaceful retreat. The main level ownerâs suite boasts a tray ceiling and oversized walk-in closet with organizers plus a beautifully updated ensuite bath that exudes luxury, complete with heated floors & towel rack, water closet, double sink vanity and extra wide shower with bench, tile surround & frameless glass doors. The main level also offers an additional bedroom that adds flexibility to be a guest room or office plus there is a full bath and a laundry room with cabinets & exit to garage. Upstairs is the perfect place for guests with 2 bedrooms (1 with walk-in closet), Jack and Jill bath, lots of closet space plus a cozy loft overlooking main level! The basement is unfinished but offers an atrium door walkout, bath rough-in, laundry tub (easily converted to a wet bar) and endless possibilities! Outside offers maintenance-free living with brick front, vinyl siding and expansive deck with beautiful views! Parking is easy with 2 car garage plus concrete driveway. Fantastic community amenities include clubhouse, swimming pool, fitness room, tennis court, pickleball court, community events and clubs plus lots of walking paths. The roof is also covered under the condo fees! This is the perfect location - just minutes to commuter routes, parks and shopping!
- Type:
- Townhouse
- Sq.Ft.:
- 4,218
- Status:
- NEW LISTING
- Beds:
- 3
- Lot size:
- 0.1 Acres
- Year built:
- 2020
- Baths:
- 4.00
- MLS#:
- MDHW2039118
- Subdivision:
- Turf Valley
ADDITIONAL INFORMATION
***Offer submission deadline: 5 pm on Monday, 4/29/2024.***Welcome to this stunning end-of-row townhome nestled in the desired Turf Valley golf course community, offering an open, tree-lined view and over 4,500 sq. ft. of luxurious living space. The bright and airy open floor plan welcomes you with a gourmet kitchen, living, and dining areas, all highlighted by a charming, coffered ceiling. The gourmet kitchen features an island breakfast bar, beautiful quartz countertops, and stainless appliances, perfect for culinary enthusiasts. The entry-level primary bedroom suite boasts a sitting room, a walk-in closet, and a luxurious bath with an oversized shower featuring built-in seating and 2 shower heads, along with a dual quartz vanity. Upstairs, you'll find a spacious loft, 2 sizable bedrooms, a home office, flex room, and a full bathroom, providing ample space for relaxation and productivity. The walkout lower level offers a recreation room, hobby room, game area, and full bath, ideal for entertainment and leisure activities. Step outside to the expansive deck and enjoy the scenic open view, perfect for outdoor gatherings and relaxation. Updates include fresh paint, patio flooring, finished flex room, LVP flooring, ensuring modern comfort and style. Don't miss out on this fantastic opportunity to experience luxury living at its finest!
- Type:
- Single Family
- Sq.Ft.:
- 4,263
- Status:
- NEW LISTING
- Beds:
- 6
- Lot size:
- 0.47 Acres
- Year built:
- 1985
- Baths:
- 4.00
- MLS#:
- MDHW2039308
- Subdivision:
- Dorsey Search
ADDITIONAL INFORMATION
WELCOME TO THIS BEAUTIFUL 6 BEDROOMS, 4 BATH HOME IN THE HIGHLY SOUGHT AFTER NEIGHBORHOOD OF THE DORSEY HALL. WITH OVER 5000 SQUARE FEET OF LIVING SPACE, THERE IS LOT TO SEE. LIVING ROOM AND DINING ROOM COMBINATION. CONTEMPORARY HOME NESTED ON PRIVATE CUL-DE-SAC AND BACKS TO MIDDLE PATUXENT TRIBUTARY AND OPEN SPACE. SCREEN PORCHES AND SUNROOM BRIGHT AND BEAUTIFUL VIEW, HUGE WINDOWS, SKYLIGHTS, TILE FLOORS, WOOD FLOORS, ABUNDANT STORAGE AND CLOSETS. COME AND SEE WHAT ELLICOTT CITY AND HOWARD COUNTY HAVE TO OFFER.
- Type:
- Single Family
- Sq.Ft.:
- 3,204
- Status:
- NEW LISTING
- Beds:
- 4
- Lot size:
- 0.35 Acres
- Year built:
- 1988
- Baths:
- 4.00
- MLS#:
- MDHW2039236
- Subdivision:
- Chateau Ridge
ADDITIONAL INFORMATION
* MULTIPLE OFFERS RECEIVED and the Seller has scheduled an offer delivery deadline of Monday at 12 noon *Welcome home to this beautifully maintained 4 bedroom, 3.5 bathroom colonial home at the end of a cute cul-de-sac in sought-after Centennial Manor * Greet guests in the large foyer with gleaming hardwood flooring extending throughout the main level * The adjacent home office features built-in bookcases and recessed lights * Entertain or just spread out in the connected living room and dining room with elegant crown molding and many windows * The large gourmet eat-in kitchen features white cabinetry, granite counters, a double oven, center island breakfast bar, pantry and ample space for a large table and chairs * A French door from the kitchen leads family and guests out to the two level deck overlooking the grassy and level backyard with wooded open space beyond * The kitchen and family room are open concept and a main focal point feature is the wood-burning fireplace surrounded by a brick hearth and built-in shelving * Take the wide staircase to the upper level with large bedroom spaces * Enjoy a relaxing read or show in the primary bedroom sitting room * The primary bedroom also features a vaulted ceiling, two closets, and a luxury bathroom with classic white ceramic tile, separate soaking tub, dual vanities and private water closet * One of the secondary bedrooms features a long walk-in closet over the garage for added seasonal storage * The hall/guest bathroom features ceramic tile, dual vanities and a separate shower/toilet room that makes sharing the space a breeze for the little ones * The lower level basement has been partially finished with a recreation room featuring a full bathroom and slider to the backyard * Unfinished basement storage has built-in shelving and is large enough that it can be converted to more finished space if desired * Located conveniently to Ellicott City shopping and restaurants along Route 40, Centennial Park, Main Street, and is even close to Columbia Town Center and Merriweather District * Commuter convenience to 29, 100, 70, Fort Meade, BWI, Baltimore, and DC * Enjoy the summer season in style and comfort!
- Type:
- Single Family
- Sq.Ft.:
- 2,912
- Status:
- NEW LISTING
- Beds:
- 4
- Lot size:
- 0.33 Acres
- Year built:
- 1988
- Baths:
- 3.00
- MLS#:
- MDHW2039214
- Subdivision:
- Turf Valley
ADDITIONAL INFORMATION
Well-crafted 2,912 sqft colonial proudly sited on a landscaped .33 acre homesite backing to trees in Turf Valley Overlook, a golf course community in a quiet cul-de-sac. A welcoming LVT foyer invites you into this stunning home a formal living room with a voluminous vaulted ceiling shared with a dining room, both accented by chair rail trim, and an upgraded kitchen waiting for your new recipes. Highlighted by a natural light, the cookâs kitchen boasts sleek granite counters, raised panel white cabinetry, a pantry, stainless steel appliances, and a bright double window in the breakfast room overlooking the family room. The family room offers a floor to ceiling brick fireplace, custom built-ins, and a a glass slider stepping to a paver patio and lush backyard. A cathedral ceiling introduces the owner's suite offering a sitting room, dual closets, a lighted ceiling fan, and a private bath displaying a double vanity, separate shower, and platform soaking tub. Comfort thrives in the lower level boasting a rec room, a bonus room or guest bedroom, and additional storage.
- Type:
- Single Family
- Sq.Ft.:
- 1,608
- Status:
- NEW LISTING
- Beds:
- 3
- Lot size:
- 0.75 Acres
- Year built:
- 1976
- Baths:
- 2.00
- MLS#:
- MDHW2039146
- Subdivision:
- Font Hill Manor
ADDITIONAL INFORMATION
Charming 3 bedroom, 2 bathroom home in the desirable Font Hill Manor neighborhood! The spacious living room is perfect for relaxation or gathering with loved ones, while the separate formal dining room provides space for hosting dinners and celebrations. Downstairs, the partially finished lower level with walk-out access to the yard offers endless possibilities for recreation or additional living space. With an attached 2-car garage, convenience is at your fingertips. Roof replaced in 2017. Enjoy the benefits of a voluntary Neighborhood Association and the proximity to Centennial Park, shopping, dining, entertainment, and major commuter routes. Gas service is available on the street, offering further convenience. Don't miss out on this incredible opportunity! Offer deadline is Wednesday, May 1st. Property is sold as-is, this is a sweat equity opportunity.
- Type:
- Single Family
- Sq.Ft.:
- 1,708
- Status:
- NEW LISTING
- Beds:
- 3
- Lot size:
- 0.46 Acres
- Year built:
- 1964
- Baths:
- 2.00
- MLS#:
- MDHW2038982
- Subdivision:
- Bethgate
ADDITIONAL INFORMATION
MOVE IN READY, one level living in a quiet cul-de-sac in the Bethgate community of Ellicott City. Very well-maintained by its original owner, this home boasts 3 bedrooms and 2 baths on a beautiful .46 acre property. The bright interior features gleaming hardwood floors, spacious bedrooms, updated eat-in kitchen, and large bonus room off of the kitchen. Architectural shingled roof installed within the last five years.. This walkable/bikable highly sought-after neigborhood is convenient to BWI, Ft. Meade and the whole Baltimore/Washington corridor. The large lower level hosts enough space for game and family room areas in addition to an office. Property is being sold 'As Is' A deadline has been set for Sunday, April 28, 2023 at 6:00pm.
- Type:
- Single Family
- Sq.Ft.:
- 3,582
- Status:
- NEW LISTING
- Beds:
- 4
- Lot size:
- 0.35 Acres
- Year built:
- 1988
- Baths:
- 4.00
- MLS#:
- MDHW2039106
- Subdivision:
- Valley Mede
ADDITIONAL INFORMATION
**Offer deadline 4/29 at 12pm***Nestled in Ellicott City's desired Valley Mede community, this beautiful brick-front Colonial offers a bright and airy open floor plan with many updates from the basement to the kitchen, bathrooms, and more. This home has been meticulously maintained and enhanced with modern touches, including recessed lighting, fresh carpet, and charming hanging barn doors. The formal living and dining rooms exude elegance with recessed lighting and accent molding, providing the perfect setting for gatherings and celebrations. The eat-in kitchen boasts granite countertops, 42-inch white cabinetry, stainless appliances, and a convenient butlerâs pantry, while the adjacent dining area offers seamless access to the deck for al fresco dining. In the family room, you'll find a dramatic 2-story vaulted ceiling and a cozy brick fireplace with a gas stove insert, creating a warm and inviting ambiance. Retreat to the primary bedroom suite, complete with a sitting room, remodeled luxury bath, and spacious walk-in closet. Three additional bedrooms and a full bath complete this level. The finished lower level offers additional living space with an office, flex room, full bath, and recreation room with walkout access to the backyard oasis in the fenced backyard on upper and lower decks overlooking landscaped grounds and mature shade trees. Don't miss out on this exceptional opportunity to call this stunning Colonial home!
- Type:
- Single Family
- Sq.Ft.:
- 2,236
- Status:
- NEW LISTING
- Beds:
- 4
- Lot size:
- 0.52 Acres
- Year built:
- 1977
- Baths:
- 3.00
- MLS#:
- MDHW2039024
- Subdivision:
- Chateau Valley
ADDITIONAL INFORMATION
MULTIPLE OFFERS RECEIVED. Please submit highest and best offer by 2pm tomorrow, Monday April 29th. Welcome to this spacious Howard County home nestled on over half an acre. The property boasts a park-like backyard adorned with an inground pool and mature trees, providing a serene retreat. Step through the double door entry into the welcoming split foyer, leading to the combined living and dining area flooded with sunlight. The dining room features a sliding glass door opening to the deck. The centrally located kitchen, adjacent to the living and dining rooms, offers convenience and functionality. At the end of the hall, the primary bedroom offers an en-suite bath, along with two additional bedrooms and another full bath. On the lower level, unwind in the spacious family room with a cozy wood-burning fireplace, accompanied by a fourth bedroom and another full bath. The utility room provides ample storage space and convenient walkout stairs to the backyard. Ideally situated in Ellicott City, this home offers easy access to Baltimore National Pike, granting proximity to a wealth of shopping, dining, entertainment options, schools, and major commuter routes. Embrace comfort, convenience, and the potential for personalization in this Howard County gem.
- Type:
- Single Family
- Sq.Ft.:
- 3,320
- Status:
- NEW LISTING
- Beds:
- 3
- Lot size:
- 1.01 Acres
- Year built:
- 1969
- Baths:
- 3.00
- MLS#:
- MDHW2039004
- Subdivision:
- Shepherds Glen
ADDITIONAL INFORMATION
If you're looking for one-level living this home is not to miss and sure to please! Situated in a highly desired area of Ellicott City this peaceful paradise backs to a sprawling horse farm offering serene views of the horses grazing in the field yet is in close proximity to all the modern conveniences you need. This solid built brick rancher was custom designed and remains a very functional layout for todayâs modern family. From the covered front porch and solid hardwood flooring throughout you'll sense the pride of ownership this home exudes. From the foyer you enter the open and spacious living and dining rooms featuring a cozy wood burning fireplace and lots of windows inviting the natural light inside. The kitchen features solid wood cabinetry that was recently painted and accented with a sleek quartz countertop, cooktop and wall oven making this kitchen a pleasant place to prepare your favorite meals. There's space for a kitchen table and a nice double window that is the perfect place for taking in the peaceful pastoral views and horses grazing on the adjacent farm. The family room is off the kitchen and features another wood burning fireplace, wood beamed ceiling and large picture window that allows in natural light and view of the front yard. There are 3 generous size bedrooms and spacious hall bathroom with a large vanity with lots of counterspace. The primary bedroom has an en-suite bath with walk-in shower and good closet space. The lower level features a very open recreation room with a nice vintage pool table that will convey and a ping pong table! There's more space for a media area and a built-in entertainment bar making this an awesome space for entertaining and making lifelong memories! The laundry room, storage area, half bath and exterior door to the backyard complete the lower level. Outside there's a patio for grilling and dining, and a paver patio that is ideal for bringing your firepit and chairs and enjoying the great outdoors! This beautiful yard offers a variety of blooms and colors in the changing seasons and has two sheds for your storage needs. The circle driveway provides lots of parking space and there's plenty of room to add a garage. Great one-level homes like this one are hard to come by so don't miss out, schedule your tour today!
- Type:
- Townhouse
- Sq.Ft.:
- 2,368
- Status:
- NEW LISTING
- Beds:
- 4
- Year built:
- 1975
- Baths:
- 3.00
- MLS#:
- MDHW2038860
- Subdivision:
- Plumtree
ADDITIONAL INFORMATION
OPEN HOUSE: 04/28 from 12-3PM. Offers due Sunday 4/28 at 7:00 pm. Welcome to this stunning end-unit townhome condo in the highly sought-after Ellicott City, boasting top-rated schools and a convenient location near major highways and roadways. Step inside to find gleaming hardwood floors throughout the main level, where the spacious living and dining room features vaulted ceilings, creating an airy and open feel. The kitchen is a chef's dream with stainless steel appliances, ample cabinet and pantry space, and elegant granite countertops. The main level also offers a full bath and two generously sized bedrooms with new carpeting. Upstairs, the master bedroom awaits with a walk-in closet, accompanied by a second bedroom and a luxurious full bathroom featuring a beautiful stone shower and glass door. The basement is expansive, offering two separate rooms with plenty of shelving for storage, as well as a convenient kitchenette. Outside, the backyard has been freshly landscaped and fully fenced-in, providing a private oasis for relaxation or entertaining. Roof and sidewalk replaced in the last 2 years by the Condo association. Easy access to major roadways such as I-95, I-695, Route 40 & 29, and more.
- Type:
- Single Family
- Sq.Ft.:
- 5,503
- Status:
- NEW LISTING
- Beds:
- 5
- Lot size:
- 3 Acres
- Year built:
- 1990
- Baths:
- 5.00
- MLS#:
- MDHW2038530
- Subdivision:
- Ridgewood
ADDITIONAL INFORMATION
Cross the threshold and step inside this manor home to find a 2-story foyer with an amazing chandelier introducing beautiful hardwoods spanning the main level, a main level bedroom suite or private study, a formal living room centered by a marble surround fireplace, and a formal dining room with statuesque pillars and a brilliant bay window. Rich angles dress the 2-story family room highlighted by a vaulted ceiling, sparkling windows, chair rail trim, a marble surround fireplace with a wood stove insert, and atrium door access to the deck, pergola, and grounds. Exuding style and space, the gourmet kitchen offers a large center island with a breakfast bar fitting 4 stools, pendant lighting, 42â solid and display raised panel cabinetry, top-of-the-line stainless steel appliances, granite counters, a planning desk, and a casual dining space with double windows overlooking the sunken family room. Upstairs you find four bedrooms featuring 3 secondary bedrooms and an ownerâs suite presenting a double door entry a sitting room, a breezy lighted ceiling fan for additona1 comfort, a large walk-in closet, a second walk-in closet, access to a storage loft, and a spa-like bath hosting a dual vanities, a separate shower, and a platform soaking tub with a step up and crafted tile work. The finished lower level provides additional space for entertaining or relaxing accentuated by a rec room with a striking wet bar with marble flooring, a games area, a bonus room, a full bath, plentiful places to store your precious mementoes, and a walk-up to the yard. Designed for simple elegance and everyday comfort, this home is convenient to shopping, dining, golf, commuter routes, and much more! Welcome Home! New roof 2024. Newer appliances. HVAC 2021, Furnace 2014. Painted throughout. Upstairs wood floors new. Kitchen, home lighting, ceiling fans and bathroom updated.
- Type:
- Single Family
- Sq.Ft.:
- 3,512
- Status:
- NEW LISTING
- Beds:
- 5
- Lot size:
- 0.32 Acres
- Year built:
- 1987
- Baths:
- 4.00
- MLS#:
- MDHW2038950
- Subdivision:
- The Fairways
ADDITIONAL INFORMATION
Welcome to this immaculate colonial single family home with 5 bedrooms and 3.5 bathrooms in a very desirable The Fairways sub-division neighborhood off of Centennial Lane in Ellicott City. With almost 3512 +/- sq ft of finished living space on 0.32 +/- acre lot. Fully updated in 2024, the home welcomes you with an open foyer leading to gourmet kitchen with breakfast area and a formal dining room. The kitchen has white updated cabinetry. The breakfast area continues into family room with a beautiful brick, wood burning fire place. You may step out from a slider door to a large deck and a patio that opens to an expansive fully fenced back yard with some mature trees along the fence. The back yard is perfect for entertaining. On the other side of the dining room is the living room. Hardwood floors throughout main and upper levels. The upper level has primary bedroom with en suite bathroom that has a tub and shower and a walk-in closet. The primary suite has a sitting and dressing area. The other 3 spacious bedrooms on this level share one full bathroom and provide flexibility for guests or a home office. The home has been freshly painted and has updated bathrooms with new plumbing fixtures. The roof has architectural shingles with transferrable lifetime warranty, installed about 2 years ago. HVAC unit is about 3 years old. Security alarm system. The fully finished basement has a bonus room that can be used as a bedroom with a large closet. Besides a huge rec room, there is also a gym or game room and a kitchen sink counter with a built-in draft hood with provision for adding a full second kitchen and converted to an in law suite. Washer/dryer hookup available. 2 car attached garage door with wi-fi capability for garage door opener that can be operated remotely from anywhere. The home has new front landscaping that gives a tremendous curb appeal. The home is conveniently located near Enchanted Forest shopping center with numerous restaurants and close to Centennial Park. This is a MUST SEE.
- Type:
- Single Family
- Sq.Ft.:
- 4,054
- Status:
- NEW LISTING
- Beds:
- 5
- Lot size:
- 2.08 Acres
- Year built:
- 1977
- Baths:
- 4.00
- MLS#:
- MDHW2039102
- Subdivision:
- Woodmark
ADDITIONAL INFORMATION
Welcome to this stunning 2.08-acre executive brick colonial estate, showcasing a classic Williamsburg brick pattern and offering an exceptional blend of luxury, functionality, and charm. Located within the coveted Woodmark community and close to major commuter routes, this meticulously designed property is a true gem. Upon entering, you'll be greeted by a grand marble foyer that sets the tone for the elegance within. The main level features a sunken family room adorned with a traditional Jotul wood stove, creating a cozy and intimate atmosphere perfect for gatherings. Adjacent to the family room is a formal living area boasting a decorative fireplace, adding character and warmth to the space. The heart of the home is the open kitchen, complete with stylish Silestone countertops and true hardwood floors that extend throughout, adding beauty and durability to the living spaces. A main-level laundry room with a deep sink offers convenience and functionality. Upstairs, you'll find five well-appointed bedrooms, including a luxurious master suite, each offering comfort and privacy. The upper level boasts two full bathrooms featuring radiant heat flooring in second bath, providing a touch of luxury. Descend the cherry staircase to the finished lower level, where you'll discover additional living space ideal for entertainment or relaxation. This lower level features a full bathroom with radiant heated floors, offering comfort and convenience. The walk-out access provides seamless indoor-outdoor flow and easy access to the expansive backyard. Additional features include a central vacuum system and an intercom system for enhanced convenience and communication throughout the home. Entertain outdoors on the 24x30 patio surrounded by beautiful hardscaping, or unwind in the 22x17 screened-in porch with mahogany decking and Velux retracting blinds, offering a tranquil retreat for relaxation. The property also includes an oversized paved driveway leading to a side-entry garage with updated flooring, providing ample parking and storage. Additionally, there's a versatile 16x24 carriage house perfect for storage or potential additional living space. Located in the sought-after Woodmark community, this estate offers both privacy and accessibility, with easy access to major commuter routes. Don't miss the opportunity to make this exceptional executive brick colonial estate your own. Schedule a tour today and experience luxury living in the heart of the Woodmark community!
$1,650,000
3035 Merlin Court Ellicott City, MD 21042
- Type:
- Single Family
- Sq.Ft.:
- 7,728
- Status:
- Active
- Beds:
- 5
- Lot size:
- 3.05 Acres
- Year built:
- 2002
- Baths:
- 5.00
- MLS#:
- MDHW2038042
- Subdivision:
- Brantwood
ADDITIONAL INFORMATION
**Check out the video tour!** Welcome to an unparalleled sanctuary of luxury living, where every detail has been meticulously crafted to create an extraordinary retreat. Nestled on over 3 acres of lush, manicured grounds, this custom home by Williamsburg Builders offers a private oasis beyond compare. As you pass through the electronic gate, you're greeted by sprawling lawns and mature landscaping, setting the stage for a truly serene experience. Step onto the welcoming front porch, where the grandeur of this residence begins to unfold. The two-story foyer beckons you inside, leading to the impressive two-story family room that epitomizes elegance and comfort. Perfect for hosting lavish gatherings, the dining room sets the scene for memorable evenings, while the gourmet kitchen becomes the heart of the home with its island, built-in breakfast nook, and sunroomâa seamless space for entertaining guests and loved ones. For those seeking a retreat within a retreat, the first-floor office provides a haven of productivity, while the spacious screened porch and open-air decking invite relaxation and sunset cocktails alike. Ascend to the primary bedroom suite, where indulgence awaits with a sitting room, brand new designer primary bath, and private denâa sanctuary for unwinding after a long day. But the luxury doesn't end there. Venture to the lower level, where endless entertainment possibilities unfold. A separate bedroom and bath offer privacy for guests, and the theater area sets the stage for intimate gatherings. A fantastic bar awaits game days and celebratory toasts, while a billiard table area promises hours of friendly competition. Outside, the allure continues with a private oasis awaiting discovery. A paver patio beckons for al fresco dining, while the hot tub area offers relaxation under the starsâall within the confines of a completely fenced and private property, ensuring the utmost in security and tranquility. This home is more than just a residence; it's a masterpiece designed to excite and relax your senses, offering the epitome of luxury living. Welcome to a lifestyle where every moment is elevated, and every detail is curated with the utmost care.
- Type:
- Single Family
- Sq.Ft.:
- 2,310
- Status:
- Active
- Beds:
- 5
- Lot size:
- 0.46 Acres
- Year built:
- 1964
- Baths:
- 3.00
- MLS#:
- MDHW2039090
- Subdivision:
- Valley Mede
ADDITIONAL INFORMATION
WOW!! BEAUTIFULLY!! UPDATED !! TWO FINISHED LEVEL HOME ON A LARGE LOT (0.46 OF AN ACRE). WITH 5 BEDROOMS AND 3 FULL BATHS. RECENTLY UPGRADED!!! OPEN LAYOUT KITCHEN WITH GEORGEOUS QUARTZ COUNTERTOP & EXTRA LARGE BREAKFAST ISLAND. NEWER STAINLESS STEEL APPLIANCES. NEW DISH WASHER AND RECENTLY REARRAGED KITCHEN TO ACCOMMODATE A NEW PANTRY. CERAMIC TILE AND HARDWOOD FLOORS THROUGHOUT. BAY WINDOW AND A NEW GRAY FAUX STONE VENEER IN THE FRONT OF THE FIRE PLACE CREATES AN OPEN, NATURAL FEEL OF WELL BEING IN THE LIVING ROOM. MASTER BEDROOM WITH A NEW EXTRA EXPANDED CLOSET AND FULL MASTER BATHROOM. RECESSED LIGHTS THROUGHT THE HOUSE. RECENTLY IMPROVED BASEMENT WITH TWO EXTRA ROOMS AND A FULL BATHROOM. THE BASEMENT FAMILY ROOM HAS A BEAUTIFUL WET BAR, STONE COUNTERTOP, A FITTED SQUARE SINK AND A GLASS FRONT MINI BEVERAGE FRIDGE. AS WELL AS EXTRA STORAGE SPACE. NEW FULLY FENCED BACK YARD BACK LEADING TO A PRIVATE AND SERENE WOODED AREA. OVERSIZED SHED WITH ELECTRICITY. BRICK FIRE PIT ON BACKYARD. THE LONG DRIVEWAY ACCOMODATE UP TO 8 CARS. WITHIN MINUTES TO COLUMBIA LAKE, TOWN CENTER, PARKS, LIBRARY, GOLF. HOWARD COUNTY COMMUNITY COLLEGE, HC HOSPITAL AND POST PABILLION. WIHTIN MINUTES TO BALTIMORE INTERNATIONAL AIRPORT, I-95, RT 29, RT 40 AND INTERSTATE RT. 70.
- Type:
- Single Family
- Sq.Ft.:
- 3,126
- Status:
- Active
- Beds:
- 5
- Lot size:
- 0.53 Acres
- Year built:
- 1981
- Baths:
- 4.00
- MLS#:
- MDHW2038368
- Subdivision:
- Dorsey Hall
ADDITIONAL INFORMATION
Welcome to this beautiful and timeless center hall colonial with over 3200 SF of finished space on a quiet, private drive in the sought after community of Dorsey Hall. The main level features a large dining room, living room, a custom built European designed kitchen with abundant cabinetry, granite counters, center island, and stainless steel appliances. The kitchen opens to the family room with fireplace and sliders to the deck overlooking a private, wooded backyard with a stream. A mudroom off of the kitchen includes a laundry closet, powder room, and entrance to a 2-car garage. The second floor features 5 bedrooms including an ensuite primary, full shared hallway bathroom and plenty of storage closets. The walk-out lower level boasts a large, finished family room, powder room, utility and storage room and sliders to backyard. Well maintained home, freshly painted interior with a neutral color palette. Dorsey Hall amenities include a community pool, tennis courts, walking trails, playground, and clubhouse. Convenient to shopping, dining and major highways.
- Type:
- Single Family
- Sq.Ft.:
- 2,556
- Status:
- Active
- Beds:
- 3
- Lot size:
- 0.46 Acres
- Year built:
- 1960
- Baths:
- 3.00
- MLS#:
- MDHW2038544
- Subdivision:
- Dunloggin
ADDITIONAL INFORMATION
Welcome to your own private retreat on almost half an acre of beautifully landscaped grounds, featuring an in-ground heated swimming pool, paver patio, and soothing waterfall pond. The living room welcomes you with hardwood flooring, a wood-burning fireplace in a marble surround, a high vaulted ceiling, and built-in bookshelves, creating a cozy and inviting atmosphere. Adjacent, the dining room boasts hardwood flooring and accent molding, opening seamlessly to the updated kitchen, complete with granite countertops, white cabinetry, a window garden, and decorative tile backsplash. Upstairs, you'll find three bedrooms, all adorned with hardwood flooring, and two full baths for convenience. The walkout lower level offers additional living space, including a family room with a brick wall accent and wood-burning fireplace, built-in bookshelves, an office/den or potential fourth bedroom, a powder room, and a laundry room. The 4 season room provides panoramic views and direct access to the backyard oasis. Outside, the privacy-fenced, meticulously maintained yard beckons with its swimming pool, hot tub, and patio featuring a tranquil waterfall pond, perfect for outdoor gatherings and relaxation. Updates include: hot water heater 2019, pool pump 2020, and hot tub motor and pump 2020, and additional amenities include a storage shed for added convenience. Don't miss the opportunity to make this serene property your own!
- Type:
- Single Family
- Sq.Ft.:
- 5,623
- Status:
- Active
- Beds:
- 6
- Lot size:
- 1.26 Acres
- Year built:
- 1988
- Baths:
- 4.00
- MLS#:
- MDHW2038320
- Subdivision:
- Glenelg Manor Estates
ADDITIONAL INFORMATION
Welcome to 12745 Folly Quarter Rd situated in the highly sought after and rarely available Glenelg Estates. This 1.26 acre stunning oasis is nestled in the heart of Ellicott City, MD. With over 5600 square feet this meticulously crafted residence boasts 5 spacious bedrooms upstairs, 4 full baths, an optional 6th bedroom on the main level being used as an office, and an array of enticing features designed to elevate your lifestyle for any and every occasion. Enjoy the recently remodeled chefs kitchen with solid cherry cabinets , porceline tiles, storage galore and a Jennair cooktop for food enthusiasts of all occasions. Brand new hardwood floors all through the main floor. After a long day, unwind in the luxurious 7-person hot tub, providing the perfect spot to relax and rejuvenate or take a dip in your propane heated custom pool. A personalized screened gazebo, playground, firepit, and pool house awaits offering endless hours of enjoyment and entertainment in any season. Half of the estate is enclosed by a new fence, providing both privacy and security for you and your loved ones while allowing an open space for other activities. This well maintained residence will put your mind at ease ensuring comfort and peace of mind for years to come. Indulge in the convenience of a central vacuum system, ensuring effortless maintenance and convenient cleanliness throughout the home. New hot water heater (2019) New refrigerator (2019) New water neutralizer(2018) New a/c (Trane 2020) New front door and side lights(2019) New hot tub(2019) New battery for battery backup sump pump (2024) Bay windows (2019) New Loop-loc cover for pool(2018) 30 year roof (2013) pool totally redone in 2013(new plaster, coping, tile) Experience the epitome of luxury living where every detail has been meticulously and lovingly curated to provide the ultimate in comfort, convenience, and style. Don't miss your opportunity to make this exquisite retreat your own. Schedule your private showing today!
- Type:
- Single Family
- Sq.Ft.:
- 3,678
- Status:
- Active
- Beds:
- 3
- Year built:
- 2000
- Baths:
- 4.00
- MLS#:
- MDHW2037898
- Subdivision:
- Legends At Turf Valley
ADDITIONAL INFORMATION
Luxury living in this stunning villa-style home nestled within the prestigious Legends located in the heart of Ellicott City's popular Turf Valley community! This immaculate home offers a perfect blend of elegance, comfort, main-level living, and modern convenience, making it an ideal haven for discerning homeowners. The grand, two-story entry, living and dining room create an unparalleled feeling of space and opulence. This spacious living area is bathed in natural light, thanks to expansive windows and the cozy fireplace makes it perfect for entertaining or relaxing. The tasteful architectural details of this property boasts gleaming hardwood floors; cathedral ceilings; Fireplace; loft; sprawling impressive staircase; private study/den; skylights; Main level Master suite; Main level separate Laundry and a gourmet kitchen. Main level boast spacious patio off Sunroom/Family room. Lower level contains in-law suite with full Kitchen, full bathroom, full laundry and walk-out; and opt office and ample storage!
$1,278,990
10063 German Road Ellicott City, MD 21042
- Type:
- Single Family
- Sq.Ft.:
- 4,233
- Status:
- Active
- Beds:
- 6
- Lot size:
- 0.42 Acres
- Year built:
- 2024
- Baths:
- 5.00
- MLS#:
- MDHW2038684
- Subdivision:
- None Available
ADDITIONAL INFORMATION
JUNE CLOSING! Meet the Jamestown by D.R. Horton at River Birch Manor. The Jamestown features 6 bedrooms, 5 full baths, 3-car side entry garage and finished basement. The elegant glass front door leads to the foyer where the formal dining room is positioned. Walk through the foyer where the hub of the home is positioned- great room, casual dining and kitchen. The kitchen finishes include white Aristokraft soft closing cabinets, quartz counter tops, ceramic herringbone style backsplash. The butler pantry is off of the kitchen along with a sizeable walk-in pantry. Kitchenaid appliances include gas cooktop, hood vent, dishwasher, double oven, french door style refrigerator, microwave and garbage disposal. Create many memories around the spacious center island which seats at minimum 4. The kitchen overlooks the breakfast nook and family room space. Enjoy the soaring views from the oversized sliding door. Off of the family room is a main level bedroom with full bath. The owner entry from the garage is spacious with a drop zone along with a huge walk-in closet. The gorgeous wide staircase is loved by all. The primary bedroom includes a tray ceiling and primary bath is finished with ceramic floors, separate vanities. The white cabinets continue to the baths along with quartz counters. Erase the day in the freestanding bath or glass enclosed walk-in shower with dual shower heads. The huge walk-in closet will be easily shared. The secondary rooms are sizeable and all have baths to share. A jack and jill bath for two rooms and private bath for bedroom 4. All bedrooms include walk-in closets. For your convenience the basement is complete with a recreation room, bedroom and full bath. The basement is finished with walk-out conditions. Additional lighting is provided by the sunlight from the extra windows and slider. Stay connected to your home with Smart Home technology. We can't wait to welcome you to the D.R. Horton Family!
$1,229,990
10051 German Road Ellicott City, MD 21042
- Type:
- Single Family
- Sq.Ft.:
- 4,233
- Status:
- Active
- Beds:
- 6
- Lot size:
- 0.42 Acres
- Year built:
- 2024
- Baths:
- 5.00
- MLS#:
- MDHW2038682
- Subdivision:
- None Available
ADDITIONAL INFORMATION
JUNE CLOSING! Meet the Jamestown by D.R. Horton at River Birch Manor. The Jamestown features 6 bedrooms, 5 full baths, 3-car garage and finished basement. The elegant glass front door leads to the foyer where the formal dining room is positioned. Walk through the foyer where the hub of the home is positioned- great room, casual dining and kitchen. The kitchen finishes include white Aristokraft soft closing cabinets, quartz counter tops, ceramic herringbone style backsplash. The butler pantry is off of the kitchen along with a sizeable walk-in pantry. Kitchenaid appliances include gas cooktop, hood vent, dishwasher, double oven, french door style refrigerator, microwave and garbage disposal. Create many memories around the spacious center island which seats at minimum 4. The kitchen overlooks the breakfast nook and family room space. Enjoy the soaring views from the oversized sliding door. Off of the family room is a main level bedroom with full bath. The owner entry from the garage is spacious with a drop zone along with a huge walk-in closet. The gorgeous wide staircase is loved by all. The primary bedroom includes a tray ceiling and primary bath is finished with ceramic floors, separate vanities. The white cabinets continue to the baths along with quartz counters. Erase the day in the freestanding bath or glass enclosed walk-in shower with dual shower heads. The huge walk-in closet will be easily shared. The secondary rooms are sizeable and all have baths to share. A jack and jill bath for two rooms and private bath for bedroom 4. All bedrooms include walk-in closets. For your convenience the basement is complete with a recreation room, bedroom and full bath. The basement is finished with walk-out conditions. Additional lighting is provided by the sunlight from the extra windows and slider. Stay connected to your home with Smart Home technology. We can't wait to welcome you to the D.R. Horton Family!
- Type:
- Single Family
- Sq.Ft.:
- 4,230
- Status:
- Active
- Beds:
- 4
- Lot size:
- 0.16 Acres
- Year built:
- 2024
- Baths:
- 3.00
- MLS#:
- MDHW2038672
- Subdivision:
- Westmount
ADDITIONAL INFORMATION
NVHomes at Westmount is offering an November Delivery! Longwood model including high end finishes, where classic craftsmanship meets innovative design.,including a chef's kitchen, LVP throughout the first floor, luxury owner's bedroom with spa bath and much more. Westmount is Ellicott City's premiere estate community located near Glenelg High School. Please contact the sales representative for current incentives, and availability. Photos are of a finished model and are for viewing only. $28,000 Closing Assistance, and more details! Model: 3700 Three Graces Road EC, 21042. GPS
- Type:
- Single Family
- Sq.Ft.:
- 4,284
- Status:
- Active
- Beds:
- 6
- Lot size:
- 0.57 Acres
- Year built:
- 2011
- Baths:
- 5.00
- MLS#:
- MDHW2038400
- Subdivision:
- None Available
ADDITIONAL INFORMATION
Nestled in the sought-after Howard County school districts, this gorgeous brick-front colonial home boasts a three-car garage with a Tesla charger installed and a prime location in Ellicott City, recognized as one of the top ten small cities in the US. With no HOA to worry about, this property offers a blend of luxury and convenience, mere steps away from the renowned Centennial Park and within easy reach of major highways, shopping, and dining. The residence provides a substantial 4,280 square feet of refined living space, five generously sized bedrooms and five full baths, complemented by elegant iron pickets on railings and a plush carpet runner on the stairs. The main level adorned with gleaming hardwood floors is a culinary dream, featuring the grand two-story family room with a refined gas fireplace, a gourmet kitchen with a vast center island, chic cherry cabinets, and top-of-the-line stainless steel appliances, including a 5-burner commercial-style range and hood. The owner's suite on the upper level is a haven of relaxation, complete with a luxury garden bath, separate shower and soaking tub, a sitting area, and vaulted ceilings. The lower level presents a vast recreation room, an additional full bath, and a bedroom, leading out to an expansive backyard. The gleaming hardwood floors throughout the main level add a touch of elegance, while the rarity of over half an acre of land in this sought-after locale makes this home a truly exceptional find. Act swiftly, for a property of this caliber is sure to be in high demand.
$1,299,990
4102 Carleton Lane Ellicott City, MD 21042
- Type:
- Single Family
- Sq.Ft.:
- 4,411
- Status:
- Active
- Beds:
- 4
- Lot size:
- 0.18 Acres
- Year built:
- 2024
- Baths:
- 4.00
- MLS#:
- MDHW2038198
- Subdivision:
- Westmount
ADDITIONAL INFORMATION
NVHomes at Westmount is offering an IMMEDIATE DELIVERY Longwood model including high end finishes, where classic craftsmanship meets innovative design.,including a chef's kitchen, LVP throughout the first floor, luxury owner's bedroom with spa bath and much more. Westmount is Ellicott City's premiere estate community located near Glenelg High School. Please contact the sales representative for current incentives, and availability. Photos are of a finished model and are for viewing only. $28,000 Closing Assistance, and more details! Model: 3700 Three Graces Road EC, 21042. GPS
© BRIGHT, All Rights Reserved - The data relating to real estate for sale on this website appears in part through the BRIGHT Internet Data Exchange program, a voluntary cooperative exchange of property listing data between licensed real estate brokerage firms in which Xome Inc. participates, and is provided by BRIGHT through a licensing agreement. Some real estate firms do not participate in IDX and their listings do not appear on this website. Some properties listed with participating firms do not appear on this website at the request of the seller. The information provided by this website is for the personal, non-commercial use of consumers and may not be used for any purpose other than to identify prospective properties consumers may be interested in purchasing. Some properties which appear for sale on this website may no longer be available because they are under contract, have Closed or are no longer being offered for sale. Home sale information is not to be construed as an appraisal and may not be used as such for any purpose. BRIGHT MLS is a provider of home sale information and has compiled content from various sources. Some properties represented may not have actually sold due to reporting errors.
Ellicott City Real Estate
The median home value in Ellicott City, MD is $527,600. This is higher than the county median home value of $446,300. The national median home value is $219,700. The average price of homes sold in Ellicott City, MD is $527,600. Approximately 72.01% of Ellicott City homes are owned, compared to 24.02% rented, while 3.97% are vacant. Ellicott City real estate listings include condos, townhomes, and single family homes for sale. Commercial properties are also available. If you see a property you’re interested in, contact a Ellicott City real estate agent to arrange a tour today!
Ellicott City, Maryland 21042 has a population of 71,737. Ellicott City 21042 is more family-centric than the surrounding county with 43.54% of the households containing married families with children. The county average for households married with children is 40.89%.
The median household income in Ellicott City, Maryland 21042 is $124,059. The median household income for the surrounding county is $115,576 compared to the national median of $57,652. The median age of people living in Ellicott City 21042 is 41.5 years.
Ellicott City Weather
The average high temperature in July is 87.8 degrees, with an average low temperature in January of 23.7 degrees. The average rainfall is approximately 43.4 inches per year, with 21 inches of snow per year.
