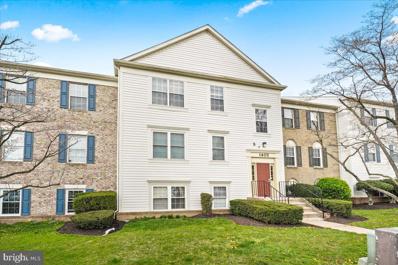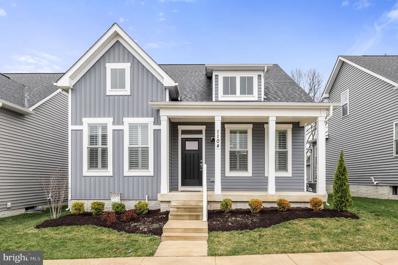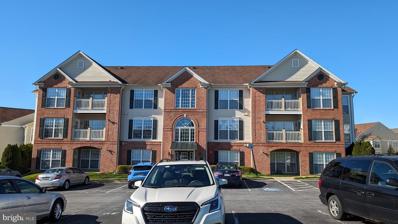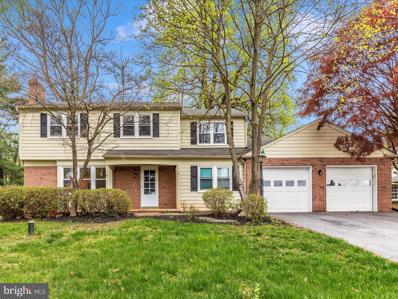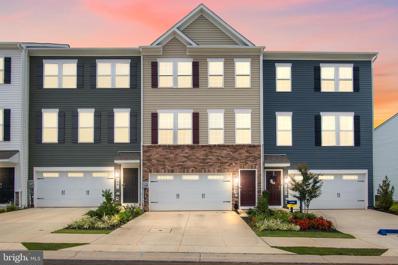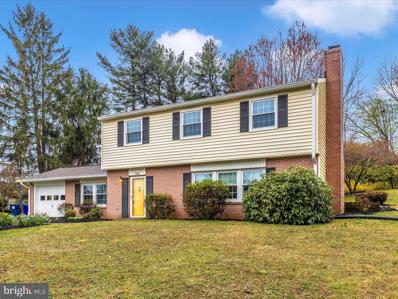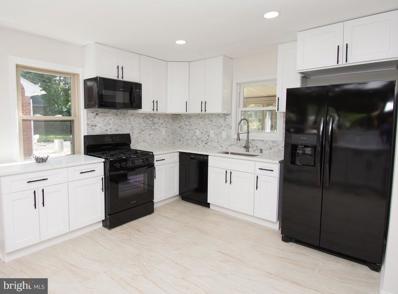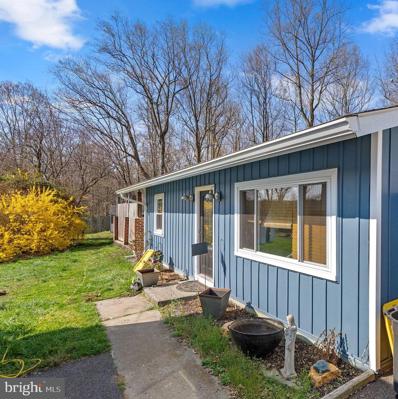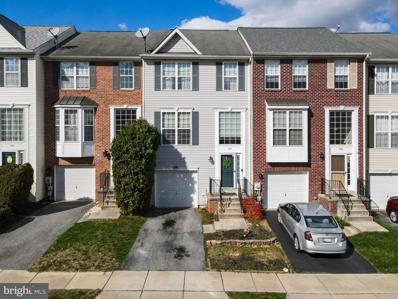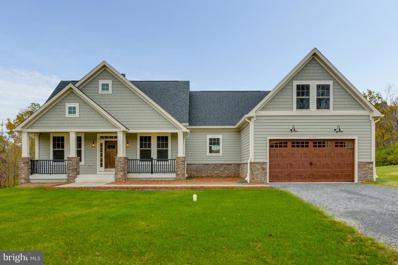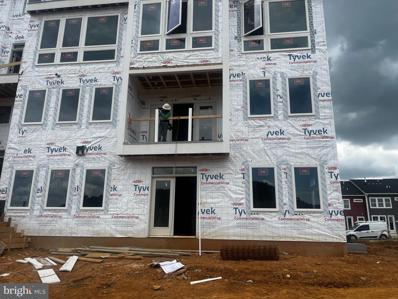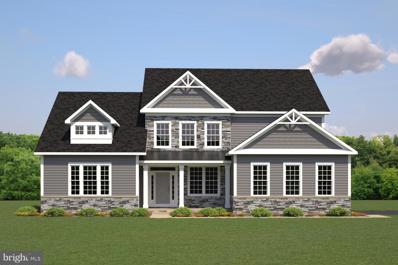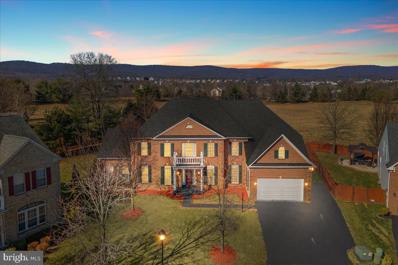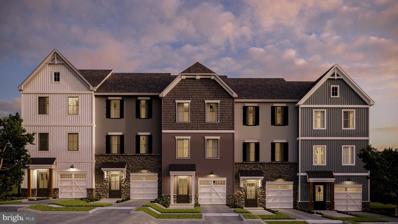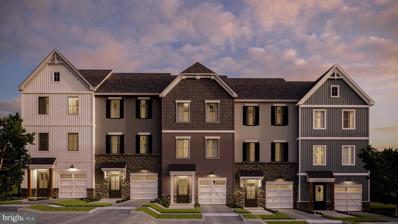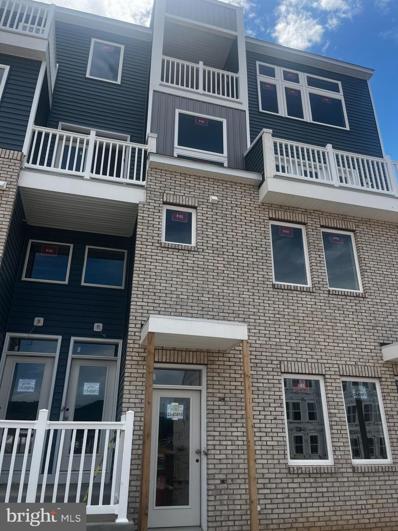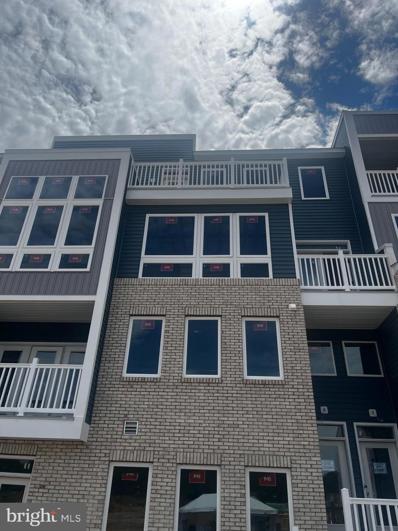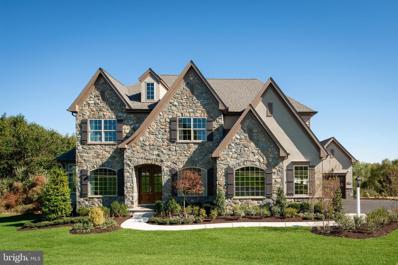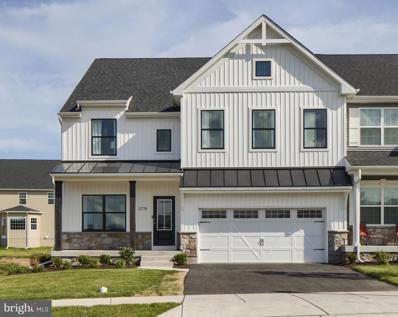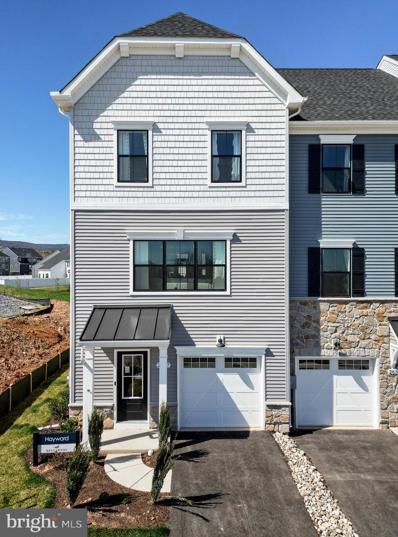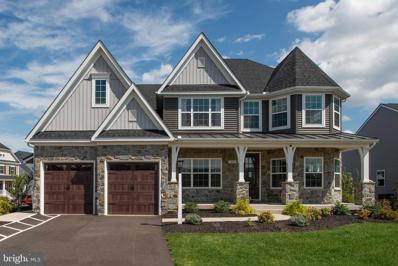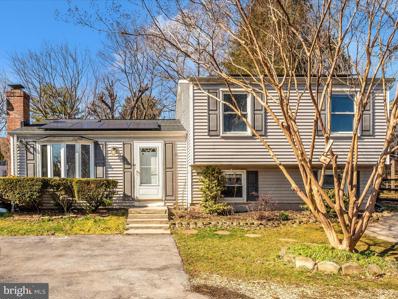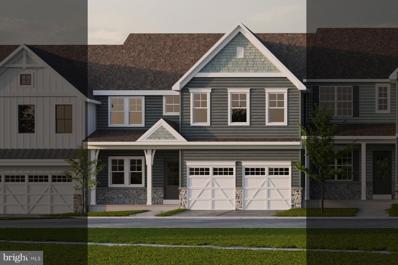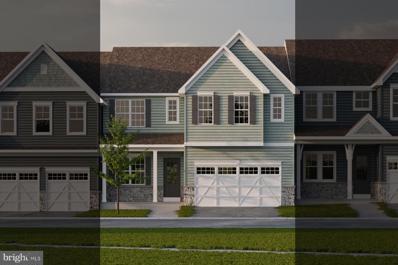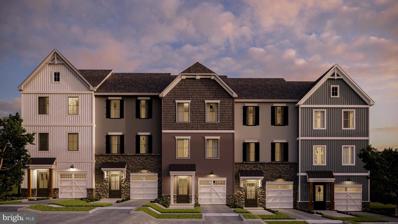Frederick MD Homes for Sale
- Type:
- Single Family
- Sq.Ft.:
- 1,068
- Status:
- Active
- Beds:
- 3
- Year built:
- 1982
- Baths:
- 2.00
- MLS#:
- MDFR2046852
- Subdivision:
- None Available
ADDITIONAL INFORMATION
Take advantage of the rare opportunity to purhcase a 3 bedroom, 1.5 bathroom condo for $200,000! This condo has been meticulously maintained and is perfect for an investor due to great tenants already in place, or a first time homebuyer looking for a great location and price! The condo features beautiful LVP flooring throughout, a highly functional open concept layout, full appliances including washer/dryer, fresh paint, and a wonderful walk out rear patio! In addition, the location is prime as it's perfect for commuters and close to all shops/restaurants/schools/etc., and also offers plenty of parking for yourself and your guests. Schedule your showing today, because this one won't last long!
- Type:
- Single Family
- Sq.Ft.:
- 3,076
- Status:
- Active
- Beds:
- 4
- Lot size:
- 0.11 Acres
- Year built:
- 2022
- Baths:
- 4.00
- MLS#:
- MDFR2045970
- Subdivision:
- Gambrill
ADDITIONAL INFORMATION
Main level living at it's best! This almost 3-year-old, 4-bedroom, 3.5-bathroom, 2-car garage single-family residence offers an unparalleled living experience. Step through the inviting covered front porch and into an expansive open floor plan designed for seamless everyday living. Upon entering, you're greeted by a spacious home office featuring vaulted ceilings, ideal for those who work from home or seek a quiet retreat. The main level boasts a dining area, a cozy living room with a fireplace, and a chef's dream kitchen with a waterfall granite island, perfect for entertaining guests with style and ease. The main level also features a primary bedroom complete with an en suite bathroom and a generously sized walk-in closet, ensuring comfort and convenience. Additionally, there's a convenient powder room for guests' use. Ascending to the third level, you'll discover two sizable bedrooms and a full bathroom, providing ample space and privacy for family members or guests. The finished basement adds even more versatility to this exceptional home, offering a spacious bedroom with a full bath and abundant storage space, perfect for accommodating guests or creating a recreational area. Convenience is key, with shopping, dining, and entertainment options just moments away from your doorstep. Plus, enjoy easy access to major commuting routes such as I-70, I-270, and Rt 15, making travel a breeze.
- Type:
- Single Family
- Sq.Ft.:
- 1,388
- Status:
- Active
- Beds:
- 2
- Year built:
- 2005
- Baths:
- 2.00
- MLS#:
- MDFR2046816
- Subdivision:
- Ridgeview
ADDITIONAL INFORMATION
Welcome to this meticulously maintained and stunning second-floor condo, boasting 2 bedrooms, 2 full baths, and an elevator for convenience. Spanning an impressive 1388 square feet, this home exudes luxurious living within the highly sought-after Whittier Pond community. As you step inside, an inviting foyer welcomes you, leading to a spacious and versatile living room adorned with gleaming hardwood floors. Bathed in natural light, the thoughtfully designed open floor plan seamlessly integrates the cooking, dining, and living areas, creating an expansive and welcoming atmosphere. Fresh paint throughout the entire house and brand-new carpeting enhance the home's overall allure, providing a pristine canvas for your personal touch. The Whittier Pond community further enhances the appeal with its amenities, including a beautiful lake with a picnic area, three swimming pools, walking trails, playgrounds, and basketball courts, catering to various lifestyles. Experience the convenience of easy access to shopping, dining options, downtown Frederick, and major commuter routes, elevating your daily living experience to new heights. Welcome home to a lifestyle of comfort, elegance, and convenience in the heart of Whittier Pond.
- Type:
- Single Family
- Sq.Ft.:
- 2,532
- Status:
- Active
- Beds:
- 5
- Lot size:
- 0.47 Acres
- Year built:
- 1962
- Baths:
- 3.00
- MLS#:
- MDFR2045982
- Subdivision:
- Eastview
ADDITIONAL INFORMATION
Better than NEW !! EASTVIEW! Wonderful neighborhood with community lake, play area, community building and outdoor amenities !!! This Home features Beautifully Refinished Real hardwood flooring, porcelain tile, and LVP . Main Level has Formal Living Room with Fireplace and large bay window overlooking mature landscaped yard. Kitchen has upgraded cabinets with pantry, flooring, countertops, appliances and fixtures. Huge Great Room with plenty of space for large gatherings and an additional Brick Fireplace. Tons of light , thanks to several Slider Doors that lead to patio and half acre lot. Large office with possible separate entrance for your business needs. Powder Room and enclosed Patio with door to outside patio. Upper Level has 5 large bedrooms and 2 updated full baths. All bedrooms have hardwood flooring, overhead lighting and large closets. Newer Roof, Windows, Well Pump, HVAC, Hot Water Heater, Appliances, Water System, and the list goes on...
$489,900
1993 Fauna Drive Frederick, MD 21702
- Type:
- Single Family
- Sq.Ft.:
- 2,052
- Status:
- Active
- Beds:
- 4
- Lot size:
- 0.04 Acres
- Year built:
- 2021
- Baths:
- 4.00
- MLS#:
- MDFR2046780
- Subdivision:
- Tuscarora Creek
ADDITIONAL INFORMATION
Ready to move in now - The Ansted Model is a versatile townhome which boasts 3 bedrooms and 3.5 baths, and just over 2,000 square feet of 3 story living space. The kitchen has stainless steel appliances, as well as an island. The open main floor is great for entertaining. The upper level has 3 spacious bedrooms, 2 full baths and the laundry. The finished lower level has a family room and another full bathroom. Off the lower level family room is a 20X20 walkout backyard, with great potential, that could be fenced and made into your own private oasis. There is a 2 car attached garage. You will enjoy the beautiful mountainous scenery that surrounds this community as well as the ease and proximity to downtown Frederick.
- Type:
- Single Family
- Sq.Ft.:
- 2,158
- Status:
- Active
- Beds:
- 3
- Lot size:
- 0.51 Acres
- Year built:
- 1969
- Baths:
- 2.00
- MLS#:
- MDFR2046696
- Subdivision:
- Eastview
ADDITIONAL INFORMATION
Welcome to EASTVIEW! 3 Bedroom, 2 Fullbath Home in sought after Eastview, an established neighborhood located just minutes from Downtown Frederick! Hardwood floors in Kitchen, DR and throughout upstairs, Granite countertops, stone Patio off Dining area overlooking private backyard, Wood burning FP, New windows,, located near the community's new playground, basketball court and Pond! Close to Commuter RTS and Shopping.
$529,995
606 Biggs Avenue Frederick, MD 21702
- Type:
- Single Family
- Sq.Ft.:
- 2,424
- Status:
- Active
- Beds:
- 5
- Lot size:
- 0.22 Acres
- Year built:
- 1953
- Baths:
- 2.00
- MLS#:
- MDFR2046312
- Subdivision:
- Villa Estates
ADDITIONAL INFORMATION
Experience unparalleled serenity with Hood College just around the corner. This sun-drenched sanctuary bathes in natural light, complemented by newly installed recess lighting throughout. Revel in the spaciousness, adorned with warm refinished hardwood flooring and fresh paint. The kitchen exudes modern elegance with gleaming quartz countertops, ample 36-inch cabinets, and new appliances. Indulge in seamless entertaining within the luxurious and spacious sunroom, complete with a captivating wet bar for crafting enduring family memories. Built for comfort, the sunroom also includes electric heating baseboards and mini split AC, adding an extra layer of comfort all year round. Step outside onto the newly constructed patio platform, offering idyllic views of the fully fenced yard, enveloping you in privacy and security. Below, the newly renovated fully finished basement beckons with two generously sized bedrooms and a chic modern tiled full bath. Don't miss the chance to call this meticulously crafted retreat your own!
- Type:
- Single Family
- Sq.Ft.:
- 957
- Status:
- Active
- Beds:
- 2
- Lot size:
- 0.26 Acres
- Year built:
- 1957
- Baths:
- 1.00
- MLS#:
- MDFR2045710
- Subdivision:
- White Rock
ADDITIONAL INFORMATION
REALLY ?!?! A detached single family home under 300k in Frederick County?! Look no more! You found it with this gem! A little over 1/4 acre, backed up against a wooded area, on a quiet cul-de-sac. Enjoy this summer on your private, cute covered patio! One floor living at its finest. Just add your personal touch to make this charming homeYOURS! 2 bedrooms to make the family room/living area larger, but could be easily converted back to a 3 bedroom. Many upgrades have been done in this move in ready home, including new siding, gutters, doors and windows, less than 1 year old HVAC system, new paved driveway, and a new hot water heater. New luxury vinyl flooring in the freshly painted large eat-in kitchen with upgraded quartz countertops, all modern appliances and solid wood cabinets. Very nice sized back yard, with 2 sheds, and an attached garage for plenty of additional storage! All this and a great location as well! Close to the stores and restaurants and an easy ride to commuter routes. Enjoy all that downtown Frederick has to offer. Make your appointment today to visit this lovely home, and make it your new home! Motivated sellers, come with your offer! All offers will be considered!
$420,000
154 Harpers Way Frederick, MD 21702
- Type:
- Single Family
- Sq.Ft.:
- 2,280
- Status:
- Active
- Beds:
- 3
- Lot size:
- 0.05 Acres
- Year built:
- 1999
- Baths:
- 4.00
- MLS#:
- MDFR2046036
- Subdivision:
- North Crossing
ADDITIONAL INFORMATION
Welcome home to this beautiful, three-level townhome in North Crossing! This house has a garage, three bedrooms, two bathrooms, two half-baths, two walk-in closets in the primary bedroom, a finished basement, and a deck (with stairs to a fenced rear patio/yard) off of the kitchen to enjoy those beautiful spring nights. Parking is a breeze with space in the garage, the driveway, and one reserved off-street parking spot, as well! Conveniently located off of the Christopher Crossing exit, you are minutes from Wegman's, popular restaurants, shopping, and major commuting routes. Do not miss out on this one. Schedule your showing today!
- Type:
- Single Family
- Sq.Ft.:
- 2,152
- Status:
- Active
- Beds:
- 4
- Lot size:
- 2.01 Acres
- Baths:
- 3.00
- MLS#:
- MDFR2045568
- Subdivision:
- None Available
ADDITIONAL INFORMATION
Custom home TO-BE-BUILT. This is a full custom builder so build this model, pick another plan from the plan library and modify to suit, bring your own plan, or design from scratch. This charming craftsman inspired home is perfect for this wooded lot. Consisting of walnut hues and thistle greens, The Calvert design respects its stunning surroundings while offering every modern convenience. This 3 (or 4) bedroom, 2.5 bath home commands traditional and strong features with contemporary luxury. Beautifully packaged in this warm and inviting home, you will find hardwood floors, ownerâs suite tray ceilings, inviting open floor plan, family room with stone fireplace and breathtaking views. Two bedrooms on the opposite side of the home from the primary suite, offering a lot of privacy. They share a bathroom and there is an additional flex room that could be a bedroom, study, playroom, etc. This is one level living at its finest. There is a full basement which can be finished if desired. Two car garage can be front or side entry and a third garage is an easy addition. The lot is beautiful with lots of privacy and views and just minutes from both Frederick and Middletown.
- Type:
- Single Family
- Sq.Ft.:
- 1,272
- Status:
- Active
- Beds:
- 2
- Baths:
- 2.00
- MLS#:
- MDFR2045394
- Subdivision:
- Gambrill
ADDITIONAL INFORMATION
JOIN US FOR OUR PRESALE SAVINGS ! INQUIRE WITHIN Welcome to Gambrill Glenn, brought to you by Rocky Gorge Homes!This is what you have been waiting for! Get in this hot, new community in Frederick at entry level pricing! These floor plans are like nothing youâve seen before. Gambrill Glenn has 6 condo plans to choose from- offering flats, multi-story and loft condos with outdoor patios, hardscapes and roof terraces featuring views of Gambrill mountain. The advertised plan is the âSedonaâ offering 1235 finished sqft, 2 bedrooms, 2 full baths, an open main floor with kitchen and living space, and luxury finishes throughout! Additional features include a garage, driveway, main level owner's suite, and your choice of 8 stunning custom designer packages. Schedule an in person or online plan and price review. Our pre-construction showroom is open from 11-2 Sat, Sun, Mon, Tue or by appointment any time and is located at 244 N Market St, Frederick. Incentives include pre-construction pricing and $10,000 in closing incentives. JOIN US FOR OUR PRESALE SAVINGS AND AN ADDITIONAL 5K! THE UNIT IS AVAILABLE FOR IN PERSON WALK-THROUGH WHILE UNDER CONSTRUCTION
$935,980
7034 Ridge Road Frederick, MD 21702
- Type:
- Single Family
- Sq.Ft.:
- 2,930
- Status:
- Active
- Beds:
- 3
- Lot size:
- 1.82 Acres
- Baths:
- 3.00
- MLS#:
- MDFR2045142
- Subdivision:
- Braddock Heights
ADDITIONAL INFORMATION
Photo Likeness â The Lexington at Windswept, featuring a FIRST FLOOR OWNERS SUITE! Windswept is a premiere 5 lot subdivision featuring private lots ranging from 1 to 3.25+/- acres located in sought after Braddock Heights. Offering the perfect package with amazing views, desirable Middletown schools and thoughtfully designed floorplans. The price as advertised includes Lot 3, a 1.1 acre lot, and is shown with a to-be-built Lexington Plan, Elevation 3, covered porch with metal roof, 2-car side load garage, first floor owners suite, 3 bedrooms, 2.5 bathrooms and quality finishes throughout. Customize this plan or pick from additional available plans by PDR Homes.
$1,500,000
1818 Granby Way Frederick, MD 21702
- Type:
- Single Family
- Sq.Ft.:
- 9,188
- Status:
- Active
- Beds:
- 7
- Lot size:
- 0.39 Acres
- Year built:
- 2006
- Baths:
- 7.00
- MLS#:
- MDFR2044652
- Subdivision:
- Walnut Ridge
ADDITIONAL INFORMATION
Over 9,000 finished sq ft of luxury living! Walk into your spacious two story foyer with porcelain marble flooring & a breathtaking chandelier. Formal living room and dining room areas off the foyer. Butlers pantry leads to your gourmet kitchen with custom cabinets with crown molding, ceramic tile backsplash, granite countertops, commercial grade refrigerator, double oven, huge island with barstool seating & stunning lighting. Morning room bump out with a door to your oversized patio is great for indoor/outdoor entertaining. Two story family room with gas fireplace, palladian windows and another chandelier. Half bathroom on main level with a luxury separate laundry room area. Main level private bedroom with an on suite private full bathroom. Two staircases to the upper level. Owners bedroom suite with sitting area and two walk-in closets. Owners bathroom suite with sit-in tub for two and separate shower. The upper level has 3 additional bedrooms all with private on suite full bathrooms. All the bathrooms are completely upgraded with luxury ceramic tile and custom vanities. Lower level full finished with luxury vinyl plank flooring, recess lighting, a full bathroom & a walk-out the the back of the property. The property backs to a farm with amazing views. Great location close to shopping, restaurants and major highways.
- Type:
- Single Family
- Sq.Ft.:
- 1,784
- Status:
- Active
- Beds:
- 4
- Lot size:
- 0.05 Acres
- Year built:
- 2024
- Baths:
- 4.00
- MLS#:
- MDFR2044846
- Subdivision:
- Kellerton
ADDITIONAL INFORMATION
This Hayward Heritage is a 3-story townhome with 4 beds and 3.5 baths. Enter the home on the first floor into a Foyer space with coat closet and access to the Garage. Continue down the hall to the first-floor Guest Suite with ensuite full bath. The main living area is on the second floor and features a Family Room, Kitchen, Dining Area, and Powder Room. The well-appointed Kitchen features quartz countertops, Whirlpool stainless-steel appliances, 42" cabinets, recessed lighting, and an eat-in kitchen island. The Dining Area has doors leading out to a composite deck for added entertaining space. The entire second floor is finished with engineered plank flooring. Upstairs, the Owner's Suite has a walk-in closet and private ensuite bathroom with dual vanity and tiled shower. Two additional bedrooms with double-door closets, a full bathroom, Laundry Room, and hall closet complete the third floor. Kellerton is a luxurious, equestrian-inspired community with tree-lined streets and a variety of home styles. Residents of Kellerton look forward to the communityâs development of a tot lot, community clubhouse, pool, athletic fields, walking trails, dog park, and more! Price shown includes all applicable incentives when using a Keystone Custom Homes preferred lender. Price subject to change without notice. Estimated completion: fall 2024
- Type:
- Single Family
- Sq.Ft.:
- 1,784
- Status:
- Active
- Beds:
- 4
- Lot size:
- 0.05 Acres
- Year built:
- 2024
- Baths:
- 4.00
- MLS#:
- MDFR2044842
- Subdivision:
- Kellerton
ADDITIONAL INFORMATION
This Hayward Traditional is a 3-story townhome with 4 beds and 3.5 baths. Enter the home on the first floor into a Foyer space with coat closet and access to the Garage. Down the hall you will find a first-floor Guest Suite with ensuite full bath. Continue past the Guest Suite to a door that leads outside at the rear of the home. The main living area is on the second floor and features a Family Room, Kitchen, Dining Area, and Powder Room and is finished with engineered plank flooring throughout. The Kitchen features quartz countertops, tile backsplash, a gas range, Whirlpool stainless-steel appliances, 42" cabinets, and an eat-in kitchen island. The Dining Area has doors leading out to a composite deck that allows for additional entertaining space. Upstairs, the Owner's Suite has a walk-in closet and private ensuite bathroom with dual vanity, quartz countertops, and tiled shower. Two additional bedrooms with double-door closets, a full bathroom, Laundry Room, and hall closet complete the third floor. Kellerton is a luxurious, equestrian-inspired community with tree-lined streets and a variety of home styles. Residents of Kellerton look forward to the communityâs development of a tot lot, community clubhouse, pool, athletic fields, walking trails, dog park, and more! Price shown includes all applicable incentives when using a Keystone Custom Homes preferred lender. Price subject to change without notice. Estimated completion: fall 2024
- Type:
- Single Family
- Sq.Ft.:
- 2,242
- Status:
- Active
- Beds:
- 3
- Baths:
- 3.00
- MLS#:
- MDFR2044820
- Subdivision:
- Gambrill
ADDITIONAL INFORMATION
Welcome to Gambrill Glenn, brought to you by Rocky Gorge Homes!This is what you have been waiting for! Get in this hot, new community in Frederick at entry level pricing! These floor plans are like nothing youâve seen before. Gambrill Glenn has 6 condo plans to choose from- offering flats, multi-story and loft condos with outdoor patios, hardscapes and roof terraces featuring views of Gambrill mountain. The advertised plan is the âEstes Parkâ offering 2242 finished sqft, 3 bedrooms, 2 full and 1 half baths, an open main floor with kitchen and living space, and luxury finishes throughout! Additional features include a garage, driveway, 2 private terrace's and your choice of 8 stunning custom designer packages. Schedule an in person or online plan and price review. Our pre-construction showroom is open from 11-2 Sat, Sun, Mon, Tue or by appointment any time and is located at 244 N Market St, Frederick. Incentives include pre-construction pricing and $10,000 in closing incentives. THE UNIT IS AVAILABLE FOR IN PERSON WALK-THROUGH WHILE UNDER CONSTRUCTION
- Type:
- Single Family
- Sq.Ft.:
- 2,242
- Status:
- Active
- Beds:
- 3
- Year built:
- 2024
- Baths:
- 3.00
- MLS#:
- MDFR2044574
- Subdivision:
- Gambrill
ADDITIONAL INFORMATION
Welcome to Gambrill Glenn, brought to you by Rocky Gorge Homes! This is what you have been waiting for! Get in this hot, new community in Frederick at entry level pricing! These floor plans are like nothing youâve seen before. Gambrill Glenn has 6 condo plans to choose from- offering flats, multi-story and loft condos with outdoor patios, hardscapes and roof terraces featuring views of Gambrill mountain. The advertised plan is the âAspenâ offering 2242 finished sqft, 3 bedrooms, 2 full and 1 half baths, an open main floor with kitchen and living space, Main level master and luxury finishes throughout. ONE LEVEL LIVING! Additional features include a garage, driveway, 2 private terrace's and your choice of 8 stunning custom designer packages. Schedule an in person or online plan and price review. Our preconstruction showroom is open from 11-2 Sat, Sun, Mon, Tue or by appointment any time and is located at 244 N Market St, Frederick. Incentives include pre-construction pricing and $10,000 in closing incentives. JOIN US FOR OUR PRESALE SAVINGS AND AN ADDITIONAL 5K! THE UNIT IS AVAILABLE FOR IN PERSON WALK-THROIUGH WHILE UNDER CONSTRUCTION
- Type:
- Single Family
- Sq.Ft.:
- 4,016
- Status:
- Active
- Beds:
- 4
- Lot size:
- 1 Acres
- Year built:
- 2024
- Baths:
- 3.00
- MLS#:
- MDFR2044298
- Subdivision:
- Kellerton
ADDITIONAL INFORMATION
Kellerton Estates features the largest homesites in the stunning community of Kellerton. There are only 7 homesites in total, varying from a half acre to nearly 1 acre in size! The sites back up to the community's amenities on Rocky Springs Road, including athletic fields, a dog park, walking trails, pavilion, tot lot, and more! Across the street, residents will have access to the resort-style pool and clubhouse. Choose from some of our most popular single family home plans, knowing you'll have additional privacy and space on these estate homesites. The Devonshire is a 4+ bed, 2.5+ bath home featuring an open floorplan, 2 staircases, and many unique customization options. Inside the Foyer, there is a Living Room to one side and Dining Room to the other. In the main living area, the 2-story Family Room opens to the Kitchen with large eat-in island. The Kitchen also has a walk-in pantry and hall leading to the Study. Private Study near back stairs can be used as optional 5th bedroom. Upstairs, the spacious Owner's Suite has 2 walk-in closets and a private full bath. Bedroom 2, 3, & 4 share a hallway bath. Laundry Room is conveniently located on the same floor as all bedrooms. Oversized 2-car garage included. The Devonshire can be customized to include up to 7 Bedrooms and 8.5 Bathrooms.
- Type:
- Single Family
- Sq.Ft.:
- 2,655
- Status:
- Active
- Beds:
- 3
- Lot size:
- 0.2 Acres
- Year built:
- 2024
- Baths:
- 3.00
- MLS#:
- MDFR2044302
- Subdivision:
- Kellerton
ADDITIONAL INFORMATION
Keystone Custom Homes is building new villa-style homes in Phase 2 at Kellerton in Frederick, MD! Kellerton is a luxurious, equestrian-inspired community with tree-lined streets and a variety of home styles. Residents of Kellerton look forward to the communityâs development of a tot lot, community clubhouse, pool, athletic fields, walking trails, dog park, and more! The Morgan is a 3 bed, 2.5 bath villa floorplan. The main living area features a 2-story Family Room open to the Dining Area and Kitchen with eat-in island. The Study is located just inside the Foyer at the front of the home. The first-floor Owner's Suite features a spacious walk-in closet and private full bath. The Laundry Room is conveniently located near the Owner's Suite on the first floor. The Entry Area off the Kitchen provides access to the Powder Room, closet with double doors, and the 2-car Garage. Upstairs, there is a Loft overlooking the Family Room below. 2 additional bedrooms with walk-in closets, a full bathroom, and a hall closet complete the second floor. *Basement not available on all homesites.
- Type:
- Single Family
- Sq.Ft.:
- 1,780
- Status:
- Active
- Beds:
- 3
- Lot size:
- 0.05 Acres
- Year built:
- 2024
- Baths:
- 3.00
- MLS#:
- MDFR2044300
- Subdivision:
- Kellerton
ADDITIONAL INFORMATION
Keystone Custom Homes is building a community of new townhomes for sale in Frederick, MD! Kellerton is a luxurious, equestrian-inspired community with tree-lined streets and a variety of home styles. Residents of Kellerton look forward to the communityâs development of a tot lot, community clubhouse, pool, athletic fields, walking trails, dog park, and more! The Hayward is a 3-story townhome with 3 beds and 2.5 baths. Enter the home on the first floor into a Foyer space with coat closet and access to the Garage. The Garage has a single door and fits two cars deep, with storage space at the rear of the home. Optional first-floor Guest Suite or finished flex space available. The main living area is on the second floor and features a Family Room, Kitchen, Dining Area, and Powder Room. The Dining Area has doors leading out to a composite deck. Upstairs, the Owner's Suite has a walk-in closet and private bathroom with dual vanity. Two additional bedrooms with double-door closets, a full bathroom, Laundry Room, and hall closet complete the third floor. Optional fourth floor for additional bedrooms, bathroom, and/or Loft.
- Type:
- Single Family
- Sq.Ft.:
- 3,600
- Status:
- Active
- Beds:
- 4
- Lot size:
- 0.25 Acres
- Year built:
- 2024
- Baths:
- 3.00
- MLS#:
- MDFR2043726
- Subdivision:
- Kellerton
ADDITIONAL INFORMATION
Kellerton is a luxurious, equestrian-inspired community with tree-lined streets and a variety of custom home styles and floor plans. The new residents and families of the Kellerton community can look forward to the communityâs development of a tot lot, community clubhouse, pool, athletic fields, walking trails, dog park, and more! The Nottingham features a 2-story Family Room open to the eat-in Kitchen with walk-in pantry and Breakfast Area. The spacious Ownerâs Suite is located on the first floor, with 2 walk-in closets and full Bathroom. A Study, formal Dining Room, Powder Room, Laundry Room, and 2-car garage complete the first level. The hallway upstairs overlooks the Family Room below. An optional Bonus Room is located over the Ownerâs Suite. 3 additional Bedrooms with walk-in closets and a full Bath are on the second floor. The Nottingham can be customized to include up to 6 Bedrooms and 4.5 Bathrooms.
- Type:
- Single Family
- Sq.Ft.:
- 1,560
- Status:
- Active
- Beds:
- 3
- Lot size:
- 0.23 Acres
- Year built:
- 1977
- Baths:
- 2.00
- MLS#:
- MDFR2041820
- Subdivision:
- Stonegate Farms
ADDITIONAL INFORMATION
Welcome to 1532 Andover Lane located in the well-established Stonegate Farms neighborhood. This Split-level boasts and open floor plan and loads of natural light. This three (3) bedroom, two (2) bathroom property also features an eat-in kitchen, some wood flooring, tile and carpeting. The large deck and fenced in back yard are perfect for entertaining and leisure. Property is close to schools, shopping and dining. Property have a new Solar Panels .
- Type:
- Single Family
- Sq.Ft.:
- 2,655
- Status:
- Active
- Beds:
- 3
- Lot size:
- 0.13 Acres
- Year built:
- 2024
- Baths:
- 3.00
- MLS#:
- MDFR2042690
- Subdivision:
- Kellerton
ADDITIONAL INFORMATION
Introducing the Morgan Heritage, an exquisite 3-bedroom, 2.5-bathroom villa floorplan designed for modern living. The heart of this home lies in the inviting 2-story Family Room, adorned with a gas fireplace, seamlessly connecting to the Dining Area and Kitchen featuring an eat-in island. The Kitchen boasts premium amenities such as quartz countertops, tile backsplash, Whirlpool stainless steel appliances, 42" cabinets, recessed lighting, and crown molding. A Study welcomes you just off the Foyer, while the first-floor Owner's Suite offers cathedral ceilings, a generous walk-in closet, and a private full bath with a double-bowl vanity and quartz countertops. The Laundry Room is thoughtfully positioned near the Owner's Suite for convenience. The Entry Area off the Kitchen leads to the Powder Room, a closet with double doors, and the 2-car Garage, all complemented by engineered plank flooring throughout the first floor. Upstairs, a Loft overlooks the Family Room, accompanied by 2 additional bedrooms boasting walk-in closets, a full bathroom, and a hall closet, completing the second floor. Price shown includes all applicable incentives when using a Keystone Custom Homes preferred lender. Price subject to change without notice. Estimated Completion: Summer 2024
- Type:
- Single Family
- Sq.Ft.:
- 2,262
- Status:
- Active
- Beds:
- 3
- Lot size:
- 0.1 Acres
- Year built:
- 2024
- Baths:
- 3.00
- MLS#:
- MDFR2042688
- Subdivision:
- Kellerton
ADDITIONAL INFORMATION
Discover the allure of the Caspian Traditional, a 3-bedroom, 2.5-bathroom villa that seamlessly blends style and functionality. The Foyer introduces a Study, closet with double doors, and a Powder Room. The main living area features a Family Room with vaulted ceilings and gas fireplace, connecting to the Dining Area and Kitchen with an oversized island. Premium details include quartz countertops, tile backsplash, gas range, Whirlpool stainless steel appliances, recessed lighting, 24" cabinets, and crown molding. The first-floor Owner's Suite boasts a large walk-in closet and private bath with quartz countertops. The Laundry Room, conveniently located on the first floor, leads to the 2-car Garage. Upstairs, a Loft, 2 bedrooms with spacious walk-in closets, and a full bath complete this inviting villa. This home comes with an unfinished basement with rough-ins for a full bath offering additional living space with future renovation. Designed for comfort and modern living, the Caspian Traditional offers a versatile layout catering to both relaxation and practicality, creating a welcoming atmosphere for diverse daily needs. Price shown includes all applicable incentives when using a Keystone Custom Homes preferred lender. Price subject to change without notice. Estimated Completion: Summer 2024
- Type:
- Single Family
- Sq.Ft.:
- 1,784
- Status:
- Active
- Beds:
- 4
- Lot size:
- 0.05 Acres
- Year built:
- 2024
- Baths:
- 4.00
- MLS#:
- MDFR2042230
- Subdivision:
- Kellerton
ADDITIONAL INFORMATION
The Hayward is a 3-story townhome with 4 beds and 3.5 baths. Enter the home on the first floor into a Foyer space with coat closet and access to the Garage. Continue down the hall to a first-floor Guest Suite with ensuite full bath and finished flex space. The main living area is on the second floor and features a Family Room, Kitchen, Dining Area, and Powder Room. The Kitchen features quartz countertops and tile backsplash, 42" cabinets with crown molding, recessed lighting, and Whirlpool stainless steel appliances. The Kitchen and Family Room are finished with engineered plank flooring. The Dining Area has doors leading out to a composite deck. Upstairs, the Owner's Suite has a walk-in closet and private bathroom with dual vanity and tile flooring. Two additional bedrooms with double-door closets, a full bathroom, Laundry Room, and hall closet complete the third floor. Price shown includes all applicable incentives when using a Keystone Custom Homes preferred lender. Price subject to change without notice. Estimated completion: Winter '24-'2
© BRIGHT, All Rights Reserved - The data relating to real estate for sale on this website appears in part through the BRIGHT Internet Data Exchange program, a voluntary cooperative exchange of property listing data between licensed real estate brokerage firms in which Xome Inc. participates, and is provided by BRIGHT through a licensing agreement. Some real estate firms do not participate in IDX and their listings do not appear on this website. Some properties listed with participating firms do not appear on this website at the request of the seller. The information provided by this website is for the personal, non-commercial use of consumers and may not be used for any purpose other than to identify prospective properties consumers may be interested in purchasing. Some properties which appear for sale on this website may no longer be available because they are under contract, have Closed or are no longer being offered for sale. Home sale information is not to be construed as an appraisal and may not be used as such for any purpose. BRIGHT MLS is a provider of home sale information and has compiled content from various sources. Some properties represented may not have actually sold due to reporting errors.
Frederick Real Estate
The median home value in Frederick, MD is $295,700. This is lower than the county median home value of $315,300. The national median home value is $219,700. The average price of homes sold in Frederick, MD is $295,700. Approximately 51.71% of Frederick homes are owned, compared to 42.04% rented, while 6.25% are vacant. Frederick real estate listings include condos, townhomes, and single family homes for sale. Commercial properties are also available. If you see a property you’re interested in, contact a Frederick real estate agent to arrange a tour today!
Frederick, Maryland 21702 has a population of 69,330. Frederick 21702 is less family-centric than the surrounding county with 32.26% of the households containing married families with children. The county average for households married with children is 36.48%.
The median household income in Frederick, Maryland 21702 is $67,828. The median household income for the surrounding county is $88,502 compared to the national median of $57,652. The median age of people living in Frederick 21702 is 35.3 years.
Frederick Weather
The average high temperature in July is 87.7 degrees, with an average low temperature in January of 23.6 degrees. The average rainfall is approximately 43.6 inches per year, with 16.5 inches of snow per year.
