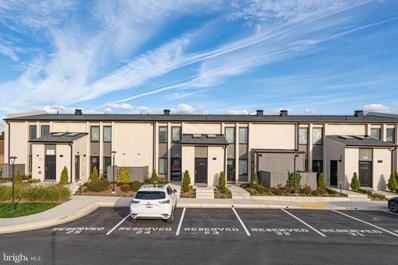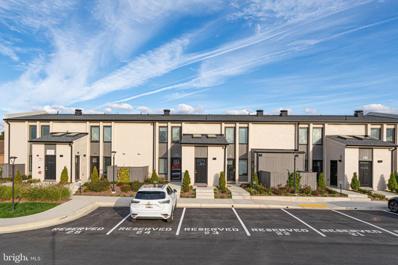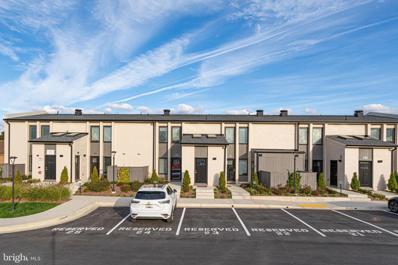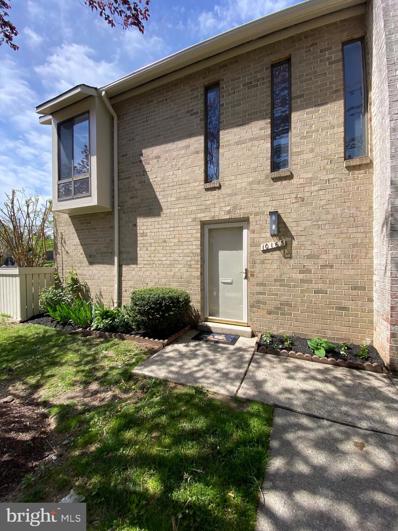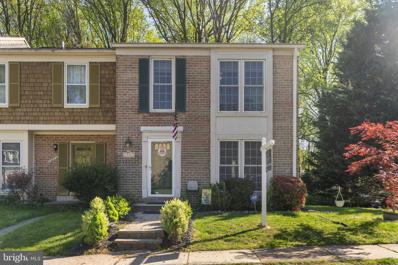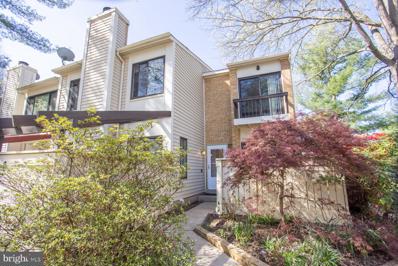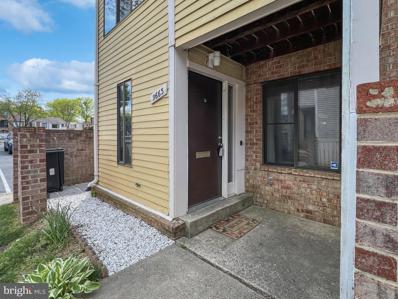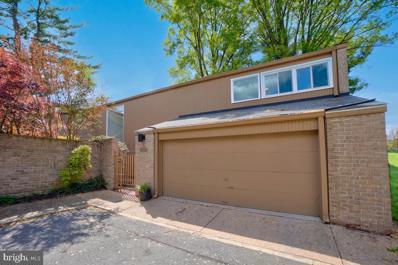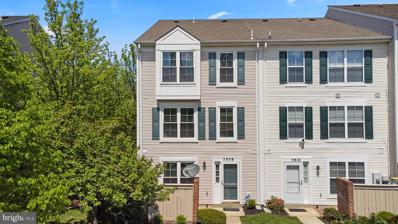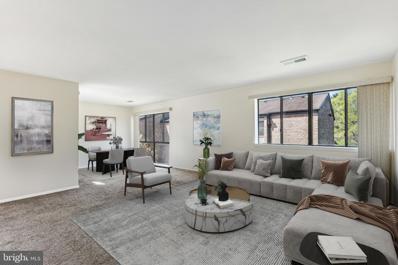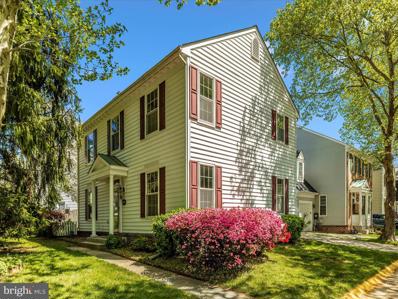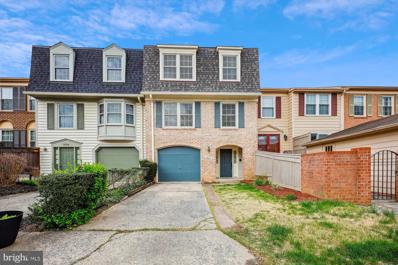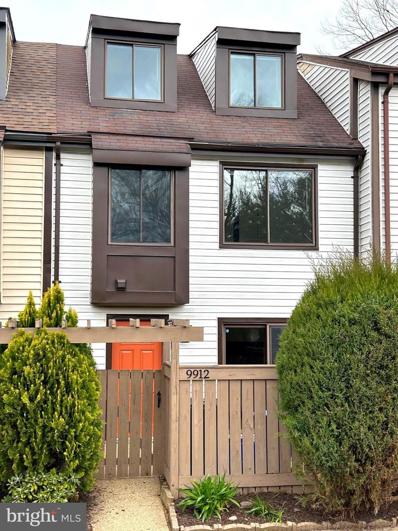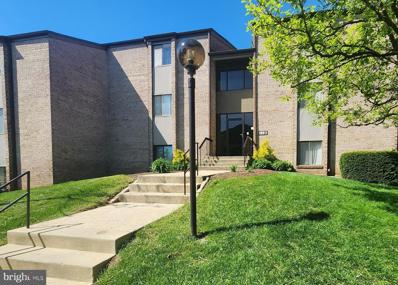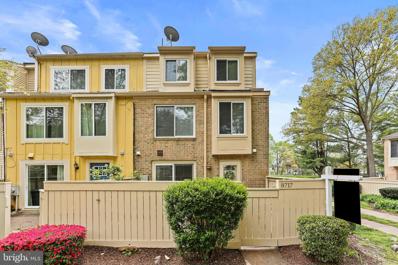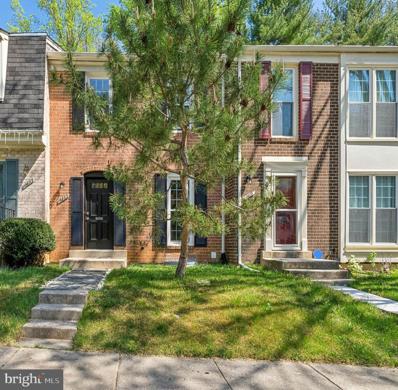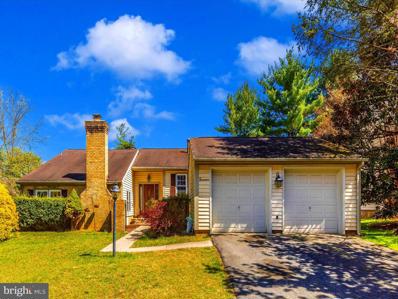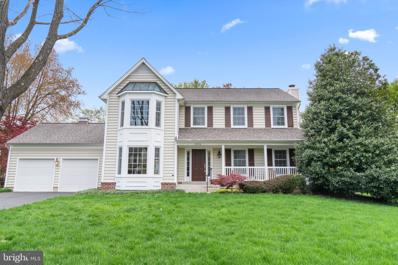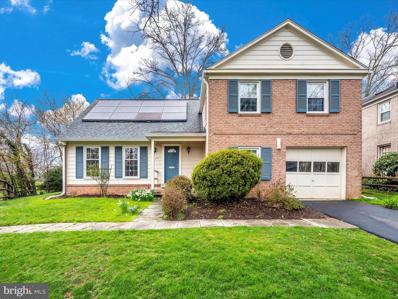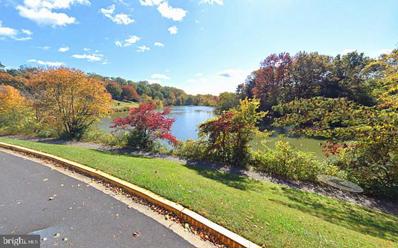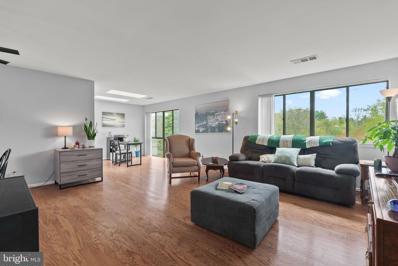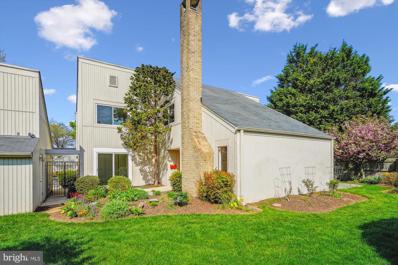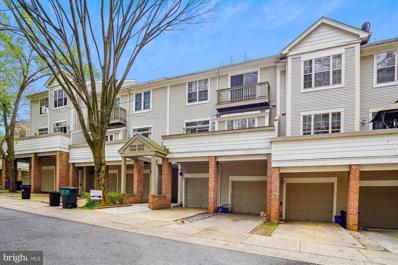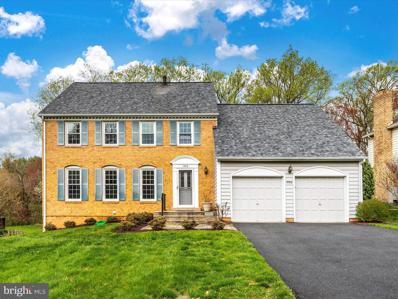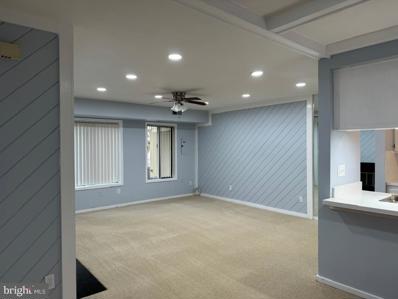Montgomery Village MD Homes for Sale
- Type:
- Single Family
- Sq.Ft.:
- 1,533
- Status:
- NEW LISTING
- Beds:
- 3
- Year built:
- 1970
- Baths:
- 2.00
- MLS#:
- MDMC2129840
- Subdivision:
- Montgomery Village
ADDITIONAL INFORMATION
An amazing new price with MODERN FINISHES for a 3 Bedroom 2 Full Bath, just under 1,500 square feet. New Condominium Community Ready for Immediate Delivery. Conveniently located adjacent to Montgomery Village Shopping Center with retail, restaurants & services galore, all at your doorstep! Designer finishes throughout to include Granite Countertops throughout, Stainless Appliances, Luxury Vinyl Plank Floors, Large Kitchen with Island, White Cabinets, Subway Kitchen Backsplash, LED Lighting and much more. Two Assigned Parking Spaces right outside your door. Up to $10,000 conditional Seller closing help available! **Photos are of the Staged Model Home**
- Type:
- Single Family
- Sq.Ft.:
- 1,445
- Status:
- NEW LISTING
- Beds:
- 3
- Year built:
- 1970
- Baths:
- 2.00
- MLS#:
- MDMC2129844
- Subdivision:
- Montgomery Village
ADDITIONAL INFORMATION
An amazing new price with MODERN FINISHES for a 3 Bedroom 2 Full Bath, just under 1,500 square feet. New Condominium Community Ready for Immediate Delivery. Conveniently located adjacent to Montgomery Village Shopping Center with retail, restaurants & services galore, all at your doorstep! Designer finishes throughout to include Granite Countertops throughout, Stainless Appliances, Luxury Vinyl Plank Floors, Large Kitchen with Island, White Cabinets, Subway Kitchen Backsplash, LED Lighting and much more. Two Assigned Parking Spaces right outside your door. Up to $10,000 conditional Seller closing help available! **Photos are of the Staged Model Home**
- Type:
- Single Family
- Sq.Ft.:
- 1,547
- Status:
- NEW LISTING
- Beds:
- 3
- Year built:
- 1970
- Baths:
- 2.00
- MLS#:
- MDMC2129836
- Subdivision:
- Montgomery Village
ADDITIONAL INFORMATION
An amazing new price with MODERN FINISHES for a 3 Bedroom 2 Full Bath, just under 1,500 square feet. New Condominium Community Ready for Immediate Delivery. Conveniently located adjacent to Montgomery Village Shopping Center with retail, restaurants & services galore, all at your doorstep! Designer finishes throughout to include Granite Countertops throughout, Stainless Appliances, Luxury Vinyl Plank Floors, Large Kitchen with Island, White Cabinets, Subway Kitchen Backsplash, LED Lighting and much more. Two Assigned Parking Spaces right outside your door. Up to $10,000 conditional Seller closing help available! **Photos are of the Staged Model Home**
- Type:
- Townhouse
- Sq.Ft.:
- 1,010
- Status:
- NEW LISTING
- Beds:
- 2
- Lot size:
- 0.02 Acres
- Year built:
- 1978
- Baths:
- 2.00
- MLS#:
- MDMC2129114
- Subdivision:
- Clubside
ADDITIONAL INFORMATION
Offers deadline set for Tuesday 4/30 by 9:00 am. Welcome to this charming newly renovated two-bedroom, one-bathroom end-unit townhome in Montgomery Village. Featuring fresh paint, new flooring, and a recently installed stainless steel kitchen appliance set (including stove, oven, and hood), this home offers modern comfort. Additionally, a new heat pump and air conditioning unit added in 2022 ensure year-round comfort. With amenities like parks, pools, and trails nearby, plus easy access to shops and restaurants, it's the perfect blend of convenience and community living. Parking space # 864
- Type:
- Townhouse
- Sq.Ft.:
- 1,994
- Status:
- NEW LISTING
- Beds:
- 3
- Lot size:
- 0.05 Acres
- Year built:
- 1977
- Baths:
- 4.00
- MLS#:
- MDMC2126062
- Subdivision:
- Partridge Place
ADDITIONAL INFORMATION
***Offers requested by 12 noon Tuesday april 30th*** Opportunity knocks in Montgomery Village, Maryland! Significant growth and development are happening along the entire I-270 corridor, meaning amenities like shopping, dining, and recreation are closer than ever before. This opportunity for comfortable and functional space at a reasonable price anchors the value for communities like Montgomery Village. Bazzellton Place is a 3-bedroom, 3.5-bathroom end-unit rowhome, a true gem waiting to be discovered. Thoughtfully refreshed with brand new paint, luxury vinyl plank flooring, and new windows, it effortlessly complements the modern aesthetic throughout, backing to a quiet wooded area, giving this rowhome the feel of a detached single-family home. The possibilities abound in this unique end unit position, offering not only privacy but also an expansive backyard and side yard compared to other homes close by, with the upgraded landscaping serving as a great starting point for the suburban gardener to continue what the current owner has started or take their horticultural dreams to the next level. The exterior of the home is truly set apart with the fully fenced backyard, deck, and stamped concrete patio. Imagine entertaining friends and family in this serene outdoor space, with the tranquil backdrop of the adjacent woods providing a sense of peace and seclusion. Inside, you'll find ample space for living and entertaining, beginning with the entry foyer that is welcoming and open to the spacious living room. Appreciate the freshly painted walls, LVP flooring, natural light from new windows, and recessed lights. The outstanding flow and great space to host or even work from home on the main level continue with a formal dining room space that has switched wall lighting and a large side window, creating multiple exposures and even more natural light for this floor, made possible by the end-unit position. The three bedrooms on the upper level are spacious, and the primary bedroom includes an ensuite bathroom for ultimate convenience. There is an additional, full hall bath with updates for the other bedrooms to share on the upper level in addition to thoughtful storage solutions. The lower level of this home features a separate laundry room with additional storage, an open and spacious recreation room that walks right out to the private and fenced rear patio area. The lower level rec room includes a classic cast-iron oven, recessed lights, and a large additional storage area. The rear patio is stamped concrete and perfect for outdoor entertaining. The Montgomery Village HOA features a pool, parks, walking paths, a dog park, playgrounds, tennis courts, and recreation spaces. On top of all that, there are David B. Humpton Park and Stewarttown Local Park, plus all the green space of Cabin Branch Valley stream! Do not miss out on this exceptional opportunity for value in Montgomery County!
- Type:
- Townhouse
- Sq.Ft.:
- 2,145
- Status:
- NEW LISTING
- Beds:
- 3
- Lot size:
- 0.03 Acres
- Year built:
- 1984
- Baths:
- 3.00
- MLS#:
- MDMC2128738
- Subdivision:
- Montgomery Village
ADDITIONAL INFORMATION
Fantastic Cul-de-dac living, come see this well maintained 3 level unit. Enjoy a spacious Livingroom with fireplace for those relaxing moments, This home offers an open Kitchen with separate dining room. Primary bedroom consist of vaulted ceiling and steps out to a relaxing balcony. New roof, carpet, and Water Heater! WOW!! Did I mention the sump pump was replaced about 5 months ago!! Plenty of room for storage in rec room along with its own outside shed. I'll be waiting for your call.
- Type:
- Townhouse
- Sq.Ft.:
- 1,080
- Status:
- NEW LISTING
- Beds:
- 2
- Lot size:
- 0.01 Acres
- Year built:
- 1979
- Baths:
- 1.00
- MLS#:
- MDMC2129518
- Subdivision:
- Thomas Choice West
ADDITIONAL INFORMATION
Your new home awaits. End unit 2 level home featuring LVP flooring throughout the both levels. Kitchen features stainless steel appliances + built in wine cooler. Upper level features 2 bedrooms and full bathroom- Spacious primary bedroom with a generous walk in closet, sitting room and a private walk out balcony. Enjoy all of the amenities that Montgomery village has to offer- Shopping, dining, entertainment- access to all of the MV pools, walking trails, lakes, community centers and sports facilities.
- Type:
- Single Family
- Sq.Ft.:
- 4,491
- Status:
- NEW LISTING
- Beds:
- 5
- Lot size:
- 0.14 Acres
- Year built:
- 1969
- Baths:
- 3.00
- MLS#:
- MDMC2129572
- Subdivision:
- Courts Of Whetstone
ADDITIONAL INFORMATION
Located in the sought-after Whetstone community of Montgomery Village, this oversized (nearly 4500sqft) 5 bedroom, 2.5 bath, newly-updated and freshly-painted contemporary combines an open floor plan with maintenance-free outdoor vistas to promote a seamless flow between indoor and outdoor living spaces. Drenched in natural light, the sizable living room with its vaulted ceiling and the generous dining room both have sliding glass doors opening to the outdoors. The recently updated, eat-in kitchen surrounded by numerous windows boasts abundant cabinets, quartz counters, stainless steel appliances, a range hood and breakfast bar. Ready for morning coffee on these gorgeous spring mornings? Both the kitchen and the inviting family roomâwith its brick fireplace wallâexit to the patio and private courtyard. The first-floor office provides a private retreat for those work-at-home days. Generously sized, this room could also be converted to a main-level bedroom or a first-first-floor gym. An updated powder room completes this floor. Upstairs finds the stunning primary bedroom suite which includes an expansive bedroom, dressing area, huge walk-in closet, modernized full bath and cozy loft overlooking the living room. Four oversized bedroomsâone with its own private balconyâ a redone hall bath and a spacious and convenient laundry room with a new washer and dryer are also located on this floor. The recreation room in the lower level is perfect for informal entertaining, and the massive storage space could be remade into a workshop. Hardwood floors, a 2-car garage, lushly-landscaped patios and private courtyards that envelop the property all add to this propertyâs appeal. Schools, major amenities including the stores and restaurants at Montgomery Village Center, swimming and tennis at Whetstone Community Center, and boating and fishing at Lake Whetstone are close by. The nearest Metrobus stop is just steps away. Easy access to I-270, the Shady Grove Metro station, and the Gaithersburg MARC station makes commuting a breeze.
- Type:
- Townhouse
- Sq.Ft.:
- 1,440
- Status:
- NEW LISTING
- Beds:
- 3
- Lot size:
- 0.02 Acres
- Year built:
- 1997
- Baths:
- 3.00
- MLS#:
- MDMC2125640
- Subdivision:
- Charlesgate
ADDITIONAL INFORMATION
Discover the perfect blend of comfort and quality in this meticulously maintained 3-bedroom, 2.5-bath townhome in the Charlesgate subdivision. The attention to detail is evident throughout, making it a turnkey option for buyers seeking a move-in ready property. With its convenient location and top-notch upkeep, this townhome is a standout choice for those looking for a hassle-free lifestyle in a desirable community.
- Type:
- Single Family
- Sq.Ft.:
- 1,441
- Status:
- NEW LISTING
- Beds:
- 3
- Year built:
- 1981
- Baths:
- 2.00
- MLS#:
- MDMC2129058
- Subdivision:
- Mills Choice
ADDITIONAL INFORMATION
Certified Pre-Owned Condo! Donât miss this great opportunity to enjoy a beautifully renovated 3-bedroom 2-bath right in the heart of Montgomery Village @Herons Cove Condominium. Top floor unit is quiet and sunny. Are you ready to live that carefree, low maintenance lifestyle? Everything is Included! All new stainless steel appliances. Condo fee includes air conditioning, common area maintenance, electricity, exterior building maintenance, gas, heat, insurance, lawn maintenance, recreation facility, snow removal, trash, water, common grounds and outdoor pool. The community is well maintained and offers many options for exercise and enjoying the outdoors. The condo unit is just steps from all of the amenities that Montgomery Village Town Center has to offer. Also enjoy long walks around the various lakes. Community amphitheater by the lake. The owners suite includes a large walk-in closet and private bathroom. Pets are welcome. Brand new washer and dryer. Two newly renovated bathrooms
- Type:
- Single Family
- Sq.Ft.:
- 2,272
- Status:
- NEW LISTING
- Beds:
- 4
- Lot size:
- 0.06 Acres
- Year built:
- 1991
- Baths:
- 4.00
- MLS#:
- MDMC2128784
- Subdivision:
- Meadowgate
ADDITIONAL INFORMATION
Nestled at the end of a serene cul-de-sac in Montgomery Village, this single-family home offers a harmonious blend of comfort and convenience across its expansive 2272 square feet. The property features a flat fenced yard, providing a private oasis for outdoor relaxation and play. Pull into the one-car garage and step into a meticulously maintained residence boasting 4 bedrooms and 3.5 bathrooms. The heart of the home is its spacious and sunny kitchen, perfect for culinary adventures and gatherings with loved ones. Hardwood floors flow seamlessly throughout, lending warmth and timeless charm to the interior. A finished basement, complete with abundant storage space, offers endless possibilities for recreation or additional living areas. Every detail of this home has been thoughtfully cared for, resulting in an immaculate and turn-key property ready to welcome its new owners. From the tranquil location to the functional layout and well-maintained features, this Montgomery Village gem is poised to provide a haven for years to come.
- Type:
- Single Family
- Sq.Ft.:
- 2,601
- Status:
- NEW LISTING
- Beds:
- 4
- Lot size:
- 0.05 Acres
- Year built:
- 1976
- Baths:
- 3.00
- MLS#:
- MDMC2128150
- Subdivision:
- Fairway Island
ADDITIONAL INFORMATION
An exceptional garage townhome with few steps to each of the 5 levels--unique and beautiful. Gorgeous hardwood floors through out , updated kitchen & stainless steel appliances, under cabinet lighting/ granite counters. The Den on the living room level can be a guest/4th bedroom with a full bath , Huge Primary bedroom suite & remodeled bath , 2nd & 3rd bedrooms (much bigger than new TH's),( all bathrooms remodeled). A large Family Room with a walkout to a fenced yard. Roof 3 yrs old, windows replaced 5 yrs ago, hot water heater 5 yrs, and much more. Great community with pools, lakes, basketball/tennis courts, baseball/soccer/football fields, and shopping. Bus stop at top of street, Shady Grove Metro estimated 6 miles. Lots of communities programs for children/adults and the Summer Sunday Free concerts. One of the few communities with space for guest parking. (See pictures/floor plan.)
- Type:
- Single Family
- Sq.Ft.:
- 1,188
- Status:
- NEW LISTING
- Beds:
- 3
- Lot size:
- 0.02 Acres
- Year built:
- 1977
- Baths:
- 3.00
- MLS#:
- MDMC2128898
- Subdivision:
- McKendree
ADDITIONAL INFORMATION
Get ready to be dazzled! Beautiful 3-level townhome in McKendree featuring 3 bedrooms, 2 full and 1 powder room. This home was completely renovated in 2024 with new luxury vinyl tile throughout, new kitchen cabinets, granite countertops, new stainless-steel appliances, all new light and plumbing fixtures throughout, new washer & dryer, remodeled bathrooms, new HVAC system, and fresh paint inside and out. Two bedrooms and a full bathroom are on the second level and a private extra-large main bedroom with walk-in closet and full bathroom are on the third level. Relax on the spacious front exterior patio. Assigned parking space #128 right in front of the house. Conveniently located near shopping, restaurants, I-270, Metro, MARC train and the ICC. Residents can access the Montgomery Village Foundation amenities including community pools, lake, walking trails, parks and playgrounds.
- Type:
- Single Family
- Sq.Ft.:
- 842
- Status:
- Active
- Beds:
- 1
- Year built:
- 1981
- Baths:
- 1.00
- MLS#:
- MDMC2128242
- Subdivision:
- Mills Choice Codm
ADDITIONAL INFORMATION
Attention investors! With some TLC, this condo can be transformed into a lucrative income property or a stylish residence tailored to your tastes. Offering spacious 1BR/1BATH condo on the top floor with generous living spaces and an open layout. All utilities are included in the condo fee. Washer and dryer in the unit. Bedroom with den and walk-in closet. Updated bathroom with tile floors. Community amenities: pools, tennis courts, walking trails, tot lots, soccer fields, community centers, and more. Enjoy being near Lake Whetstone for walking paths, fishing, and kayaking. Close commuter routes include I-270, MD-355, and a bus stop for easy access to the Gaithersburg MARC. This condo offers easy access to Costco, a shopping plaza, and dining, entertainment, and major commuter routes.
- Type:
- Townhouse
- Sq.Ft.:
- 1,310
- Status:
- Active
- Beds:
- 3
- Lot size:
- 0.02 Acres
- Year built:
- 1981
- Baths:
- 3.00
- MLS#:
- MDMC2126016
- Subdivision:
- McConkey
ADDITIONAL INFORMATION
Welcome to Welbeck Way! This charming end of unit townhome epitomizes pride of ownership with recent renovations including new HVAC system installed 4/2024, new trim, boxed windows and gutters with gutter guard, updated insulation in attic, new pipes on lower level, and updated bathrooms throughout. The main level features a beautiful kitchen with breakfast bar, ample living space and a half bath with laundry. Second floor features two spacious bedrooms and a full bathroom with tub/ shower combo. On the third floor is where you will find the primary suite with plenty of space and its own full bathroom.
- Type:
- Single Family
- Sq.Ft.:
- 1,840
- Status:
- Active
- Beds:
- 3
- Lot size:
- 0.03 Acres
- Year built:
- 1977
- Baths:
- 4.00
- MLS#:
- MDMC2128504
- Subdivision:
- Partridge Place
ADDITIONAL INFORMATION
Completely renovated 3 level townhouse. This home offers so much for you and yours to call your new home! Beautiful main level, open floor concept with new finished bamboo flooring, new cabinets, quartz countertop, backsplash, recessed lighting, stainless steel appliances, breakfast island, quartz countertop, upper level, 3 bedrooms, 2 full baths, bamboo floors, with recessed lighting in master bedroom, and updated bathrooms. Basement completely renovated in 2018 with county permits and approval, space for 2 bedrooms, full bathroom with shower and ceramic title floor. Complete electrical rewiring, panel, and recessed lighting throughout basement, laminate flooring, sump pump, front loading laundry, fresh new paint, on all 3 levels, new sliding door, new windows, new paint siding, power wash fence, air conditioning/heating and roof, annual maintenance service. You don't want to miss this one, come see it!
- Type:
- Single Family
- Sq.Ft.:
- 2,714
- Status:
- Active
- Beds:
- 5
- Lot size:
- 0.3 Acres
- Year built:
- 1973
- Baths:
- 3.00
- MLS#:
- MDMC2122626
- Subdivision:
- Fairidge
ADDITIONAL INFORMATION
Welcome to this almost 3,000 total square foot Fairidge home in Montgomery Village on .30 acres! Nestled away on a cul-de-sac lined with beautiful, mature trees. The home offers a wonderful California-contemporary style with detached garage in the front and gated, private entrance. Once inside the home you are impressed with the gorgeous designer tiled entry leading you to the upper and lower levels. Upstairs you will find 4 spacious bedrooms, including the large owner's suite with adjoining sitting room/office and access to the private deck, which is perfect for morning coffee moments, the owner's bathroom, and there is also a shared hall bathroom. The main level boasts the enormous kitchen, formal dining room, and step-down family room with lots of windows and sunlight. Down one more level you will love the 5th bedroom suite with full bathroom, access to the wonderful backyard, laundry, and storage. All of this and you get to enjoy all the amenities Montgomery Village offers, including community pools, walking paths, tennis/pickleball courts, tot lots, dog parks, and community centers. Conveniently located close to schools, shopping, restaurants, public transportation (Metro, Marc Train, Ride-On), and major commuter routes (270, 370, ICC, Midcounty Hwy). This home offers the perfect blend of comfort, convenience, and community. Look no further; you are home!
- Type:
- Single Family
- Sq.Ft.:
- 2,356
- Status:
- Active
- Beds:
- 3
- Lot size:
- 0.25 Acres
- Year built:
- 1987
- Baths:
- 3.00
- MLS#:
- MDMC2126770
- Subdivision:
- The Downs - Montg Vill
ADDITIONAL INFORMATION
Welcome to this charming colonial-style home located in The Downs community of Montgomery Village! This wonderful property offers a fantastic opportunity for those looking to make a house their own with personalized touches. As you enter the home, you are greeted by a spacious living room with a cozy fireplace, perfect for relaxing evenings with family and friends. The main level features a traditional dining room, ideal for hosting gatherings and creating lasting memories. The kitchen provides ample space for creating culinary delights and features a breakfast area for casual dining. Adjacent to the kitchen is a comfortable family room, offering a great space for relaxation and entertainment. Upstairs, you will find three generously sized bedrooms, providing plenty of room for you, your family, your friends, or visiting guests. The primary bedroom includes an ensuite bathroom for added convenience. There is also a second full bathroom to serve the other bedrooms on this level. The basement adds valuable living space to the home, offering endless possibilities for a recreation room, home office, or anything else your imagination can dream up. Outside, the property boasts a spacious backyard with the potential to create a beautiful outdoor oasis for enjoying this lovely community Don't miss this opportunity to turn this incredible house into your home in The Downs community. Schedule a showing today!
- Type:
- Single Family
- Sq.Ft.:
- 2,764
- Status:
- Active
- Beds:
- 4
- Lot size:
- 0.16 Acres
- Year built:
- 1967
- Baths:
- 3.00
- MLS#:
- MDMC2125304
- Subdivision:
- Whetstone
ADDITIONAL INFORMATION
They don't build them like this anymore! Wonderful home in Goshenside of Whetstone in Montgomery Village. The home has four large bedrooms, the main bedroom adjoins a dressing room with recessed lighting, hardwood floors, and a walk-in closet! Downstairs is a living room with hardwood floors, a sunk-in family room, a bricked fireplace, a brick surround, a decorative wall, hardwood floors, and exposed wood beams in the ceiling! The entryway welcomes you with the iron rail staircase and hardwood floors. The vast basement is ready for your finishing touch! The kitchen includes a pantry, an island peninsula, granite countertops, and stainless appliances. The family room's sliding glass door gives easy access to the outdoor patio. Amazing upgrades can be seen throughout the home. Great commuter location, and not far from stores, restaurants, arts, and entertainment! The home is nestled into a cul-de-sac with plenty of privacy. Beautiful brick home with over 2400 square feet of finished living space! A large home with reduced utility costs due to the Tesla solar panels! A rare opportunity in Whetstone of Montgomery Village! A short walk to Whetstone Lake with walking trail access! Live here and have access to the six neighborhood pools, basketball courts, tennis courts, playgrounds, and more. Soccer, baseball, pickleball courts, children's camps, a community center, and fishing are all nearby! Close to major thoroughfares for commuters and public transportation! This is the perfect suburb of DC with MARC train access a short distance away. The home is ready for your personal touch! The home has ample storage on the second floor and in the huge basement!
- Type:
- Single Family
- Sq.Ft.:
- 3,279
- Status:
- Active
- Beds:
- 4
- Lot size:
- 0.26 Acres
- Year built:
- 1984
- Baths:
- 4.00
- MLS#:
- MDMC2128248
- Subdivision:
- Whetstone
ADDITIONAL INFORMATION
Lake front view!!! Lovely home in Lakeside of Whetstone with stunning lakefront and rolling lawn views--beautifully maintained with renovated kitchen completely open to family room and fireplace 4 bedrooms, 3 full baths, 1 half bath - freshly painted and neutral decor to allow for all decorating themes -new windows and sliding glass doors upgraded kitchen includes replaced cabinets, granite counters, updated appliances, tile floor and breakfast room with pantry cabinet, laundry room and glass surround generous living room and dining room master bedroom suite with sitting room/office, multiple closets and renovated master bath with designer step in shower 3 more spacious bedrooms and guest bath finished basement with big recreation room and shower bath, the exterior has extensive hardscape with stone walkway and front stoop plus paver patio the wood deck overlooks a lovely green lawn gorgeous landscaping professionally maintained--solar panels are leased and are budget friendly!
- Type:
- Single Family
- Sq.Ft.:
- 1,441
- Status:
- Active
- Beds:
- 3
- Year built:
- 1968
- Baths:
- 2.00
- MLS#:
- MDMC2126994
- Subdivision:
- Mills Choice
ADDITIONAL INFORMATION
Treat yourself to the peaceful, easy-care living youâve always wanted in this delightful 3-bedroom. 2-bath Montgomery Village condo residence! Set on verdant, gently sloping land, this upper-level haven welcomes you to an open-concept interior with soothing neutral tones, high ceilings, and gleaming wood-style flooring. Expansive picture windows cross the living areas, framing inspiring outdoor landscapes and creating a lively and idyllic atmosphere where youâll love to relax, entertain, or hold memorable celebrations. Prepare delectable home-cooked meals in the kitchen with stainless steel appliances, abundant cabinetry, and sleek countertops. An in-unit stackable washer and dryer are handily tucked in the corner for easy access. Escape to the restful proportions of the three carpeted private bedrooms, all graced with ample storage to keep you organized. Utilize one as a personal office, a creative studio, or a gym. A refreshing shared bath with a shower/tub combo caters to guests and the secondary rooms, while the larger primary retreat enjoys a stylish ensuite with a shower enclosure and a walk-in closet. Immerse yourself in the beautiful greenbelts and parks surrounding the complex, with multiple pathways leading to the nearby South Valley Park, Little Pond, and Lake Walker. Plus, shopping and dining are just a short drive away. Come for a tour before it slips you by!
- Type:
- Single Family
- Sq.Ft.:
- 1,983
- Status:
- Active
- Beds:
- 3
- Lot size:
- 0.13 Acres
- Year built:
- 1971
- Baths:
- 3.00
- MLS#:
- MDMC2127394
- Subdivision:
- Courts Of Whetstone
ADDITIONAL INFORMATION
This light-filled, completely private Montgomery Village Contemporary Home is located at the end of a quiet cul-de-sac. The enclosed, fenced courtyard setting features perfect landscaping and extensive hardscaping, a huge stone Patio, and a balcony off the Ownerâs suite providing a private oasis for outdoor relaxation! The spacious 2-car garage, has plenty of parking and storage space. A gated walkway leads to two entrances; the front door opens to the welcoming Entry Foyer with hardwood flooring, and huge Living Room/Dining Room featuring vaulted ceilings, ceiling-to-floor stone wood-burning fireplace with bench, and 2 sets of sliding glass doors to stone Patio. The second entrance - also from the walkway - would bring you into the Office/main level Bedroom. The remodeled Gourmet Kitchen boasts new stainless appliances, granite counters, abundant cabinets, pantry, recessed lighting, and ceiling fan. The Breakfast Area/Family/Sitting area offers plenty of natural light, chair rail, recessed lighting and access to the stone Patio through sliding glass doors. Additionally, there is a Bedroom/Office on the main floor with half Bath, perfect for accommodating guests or creating a dedicated workspace. You can gain access to this room through the sliding glass doors from the front walkway. The upper-level large Owner's Suite offers a remodeled full Bath with glass-enclosed shower, vanity/dressing area, walk-in closet, ceiling fan, and glass sliders to the balcony which overlooks the stone Patio and lush yard. Completing the upper level is a loft/bonus area with ceiling fan, that overlooks the lower level, a second light-filled Bedroom and a designer Full Hall Tub Bath. The impressive home is in like-new condition, freshly painted, with new carpet and flooring. Appliances: 2023 - GE Convection Oven & LG Fridge, 2021 - Bosch Dishwasher & new HVAC, 2018 - Whirlpool Dryer Also 1/2 block to pool, tennis, tot lots and basketball! Five different pools in Montgomery Village Foundation! Close to CVS, Lidl, Aldi, and many other stores and restaurants. This will not last, hurry!
- Type:
- Single Family
- Sq.Ft.:
- 1,476
- Status:
- Active
- Beds:
- 3
- Lot size:
- 0.02 Acres
- Year built:
- 1992
- Baths:
- 4.00
- MLS#:
- MDMC2127106
- Subdivision:
- Forest Brooke
ADDITIONAL INFORMATION
Spacious, gorgeous, and full of natural light! Hardwood floors lead from the entry foyer into the beautifully updated kitchen which sparkles with stainless appliances, decorator tile backsplash and updated countertops, lighting, and fixtures. The large living room features a gas fireplace, access to the sunny deck, and offers lovely views overlooking the backyard and trees beyond. The versatile dining area adjoins the living room and features decorator lighting and more pretty views. This level also includes an updated powder room and a large coat closet. Upstairs offers more beautiful updates including the luxury primary suite with a walk-in closet and an updated en-suite full bath. The spacious second bedroom includes an en-suite full bath and a roomy closet. Highlights of the fully finished lower level include a walk-out basement with a big recreation room, a third bedroom, a third full bath, and access to the patio and back yard. The 1-car garage and ample open parking provide more convenience. Set in a fabulous location close to countless shopping, dining, and entertainment options as well as to nearby schools, parks, and recreation facilities, this home has it all!
- Type:
- Single Family
- Sq.Ft.:
- 2,879
- Status:
- Active
- Beds:
- 4
- Lot size:
- 0.22 Acres
- Year built:
- 1976
- Baths:
- 3.00
- MLS#:
- MDMC2126862
- Subdivision:
- Fairidge
ADDITIONAL INFORMATION
Welcome to 10016 Dellcastle Road⦠WOW! BEAUTIFUL 4 Bedroom/2.5 Bath Colonial backing to Greenspace in Fairidge of Montgomery Village. The main level features an inviting foyer with a large coat closet & updated powder room; step-down, spacious living room; separate dining room with new chandelier; updated eat-in kitchen with pantry, recessed lighting, new chandelier, and ceramic tile floor; spacious family room with wood burning fireplace, mantel that spans the width of the room, beamed ceiling, hardwood flooring and sliding door to LARGE deck. The upper level boasts a large primary bedroom with two closets, full bath with separate shower, and ceramic floor and surround; three additional bedrooms â all with walk-in closets; and a hall bath with ceramic tile floor and surround. The Finished WALK-OUT lower level has a spacious recreation room with a bar and a large utility/storage room. Enjoy the outdoors on your deck overlooking the private, beautifully landscaped yard backing to greenspace. Recent updates include NEW Paint (2024), NEW Carpet (2024), NEW Lighting (2024), and Newer Roof (2021) & Windows (2007). Ample storage in attic eaves and storage room. Enjoy all the amenities Montgomery Village has to offer - pools, walking paths, tennis/pickleball courts, tot lots, dog parks, community centers etc. Conveniently located close to schools, shopping, public transportation (METRO, MARC TRAIN, RIDE-ON), and major commuter routes (270, 370, ICC, Midcounty Hwy). GREAT HOME, at a GREAT PRICE, in a GREAT NEIGHBORHOOD! A must seeâ¦
- Type:
- Single Family
- Sq.Ft.:
- 690
- Status:
- Active
- Beds:
- 1
- Year built:
- 1984
- Baths:
- 1.00
- MLS#:
- MDMC2125536
- Subdivision:
- Christopher Court
ADDITIONAL INFORMATION
Welcome to this charming one bedroom/one bathroom condo unit that has been renovated and is ready to move in. This unit has a sun filled open floor plan, and foyer with ceramic tiles leading to a freshly painted open living room. The living room is equipped with a cozy woodburning fireplace and newly installed recessed lights and carpet. Separate dining area with breakfast bar opens to kitchen. The kitchen has been renovated with new floor and backsplash tiles. The bedroom has been updated with brand new carpets and window blinds. The master bedroom opens to the patio and has private entry to an updated bath with new floor tiles and vanity. Outdoor amenities include community clubhouse, swimming pool, tennis court, and trash removal. Plenty of unassigned parking spaces available. Christopher Court Condominiums is comprised of garden style condominiums. Located in Montgomery Village, at the corner of Montgomery Village Avenue and Christopher Avenue across the street from the public library. This community is conveniently located close to Costco, FedEx Grounds, car dealerships, and Montgomery Village Shopping Mall. Nearby public transportation includes Metrorail and Amtrak. Walking distance to Metro bus, Ride-On bus, and Gaithersburg Public Library.. Seller is only taking CASH offers
© BRIGHT, All Rights Reserved - The data relating to real estate for sale on this website appears in part through the BRIGHT Internet Data Exchange program, a voluntary cooperative exchange of property listing data between licensed real estate brokerage firms in which Xome Inc. participates, and is provided by BRIGHT through a licensing agreement. Some real estate firms do not participate in IDX and their listings do not appear on this website. Some properties listed with participating firms do not appear on this website at the request of the seller. The information provided by this website is for the personal, non-commercial use of consumers and may not be used for any purpose other than to identify prospective properties consumers may be interested in purchasing. Some properties which appear for sale on this website may no longer be available because they are under contract, have Closed or are no longer being offered for sale. Home sale information is not to be construed as an appraisal and may not be used as such for any purpose. BRIGHT MLS is a provider of home sale information and has compiled content from various sources. Some properties represented may not have actually sold due to reporting errors.
Montgomery Village Real Estate
The median home value in Montgomery Village, MD is $273,600. This is lower than the county median home value of $441,500. The national median home value is $219,700. The average price of homes sold in Montgomery Village, MD is $273,600. Approximately 63.49% of Montgomery Village homes are owned, compared to 29.54% rented, while 6.97% are vacant. Montgomery Village real estate listings include condos, townhomes, and single family homes for sale. Commercial properties are also available. If you see a property you’re interested in, contact a Montgomery Village real estate agent to arrange a tour today!
Montgomery Village, Maryland 20886 has a population of 33,565. Montgomery Village 20886 is less family-centric than the surrounding county with 34.73% of the households containing married families with children. The county average for households married with children is 37.55%.
The median household income in Montgomery Village, Maryland 20886 is $77,034. The median household income for the surrounding county is $103,178 compared to the national median of $57,652. The median age of people living in Montgomery Village 20886 is 35.3 years.
Montgomery Village Weather
The average high temperature in July is 85 degrees, with an average low temperature in January of 27 degrees. The average rainfall is approximately 43.6 inches per year, with 17.1 inches of snow per year.
