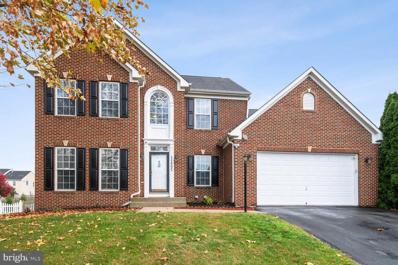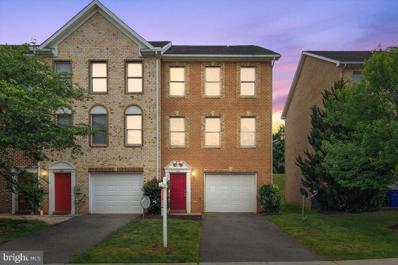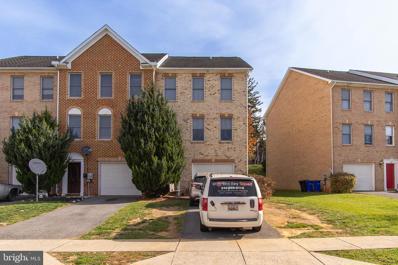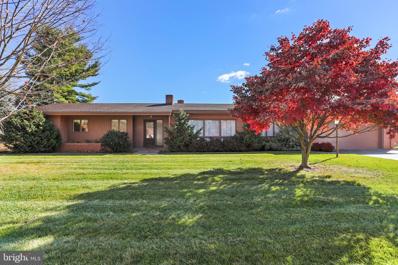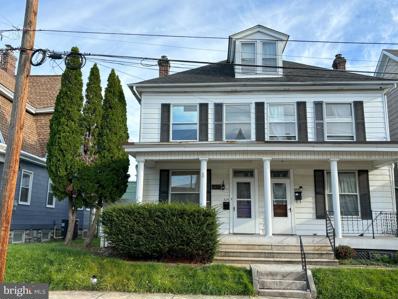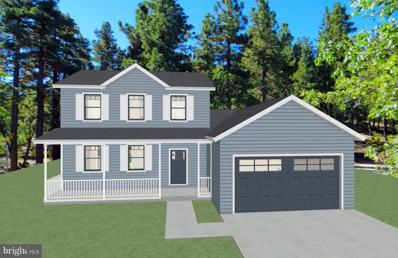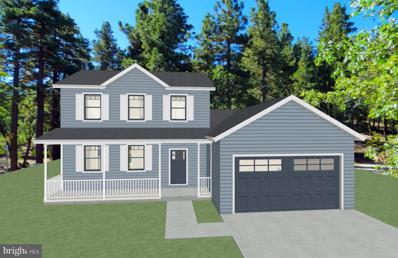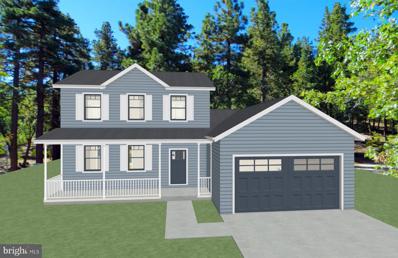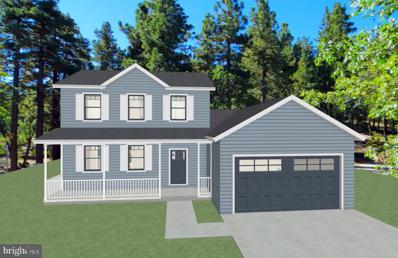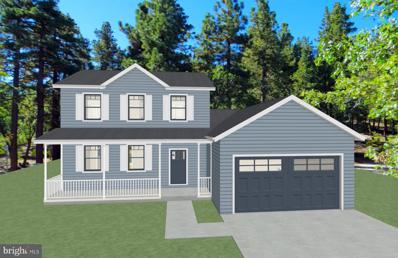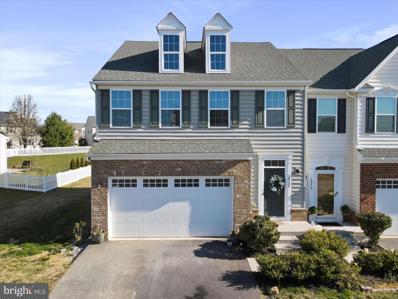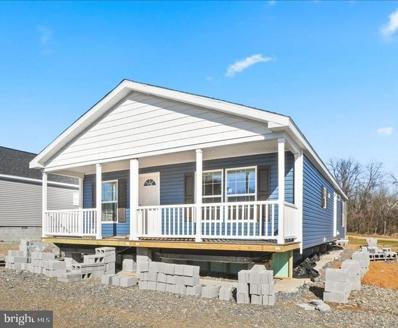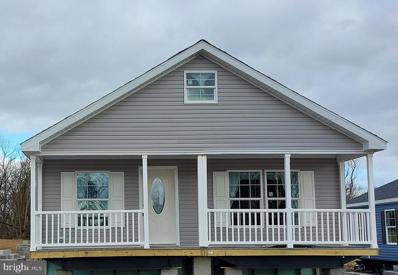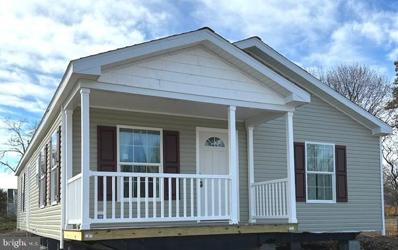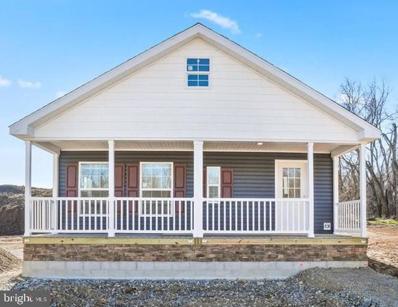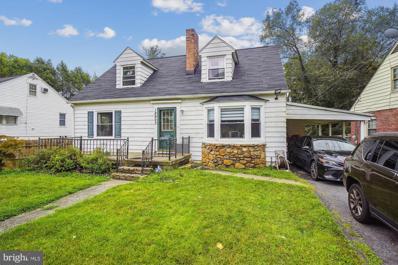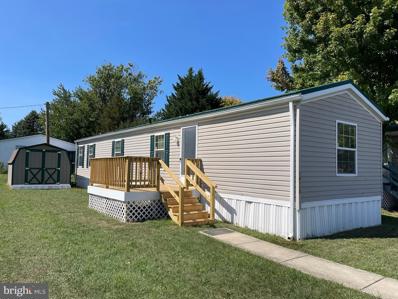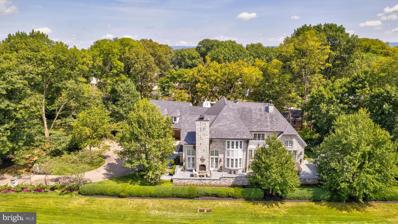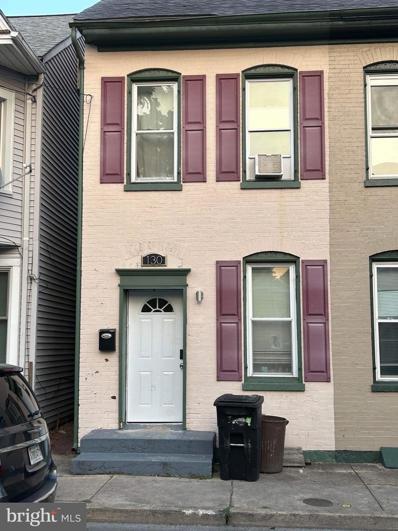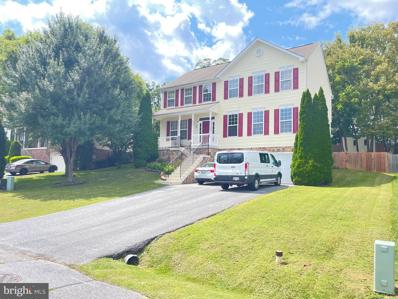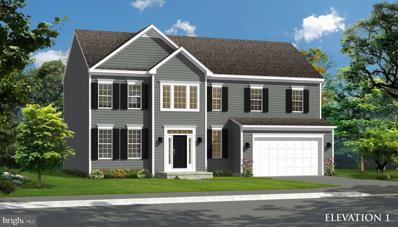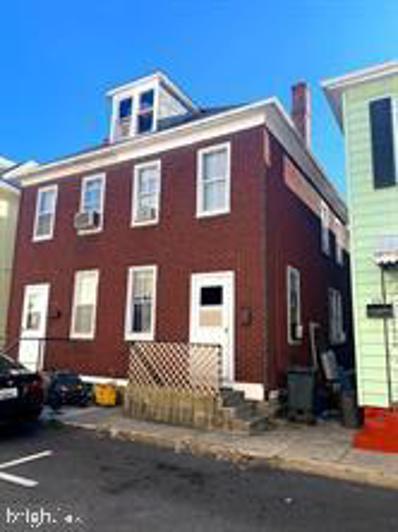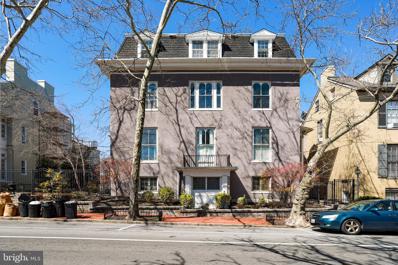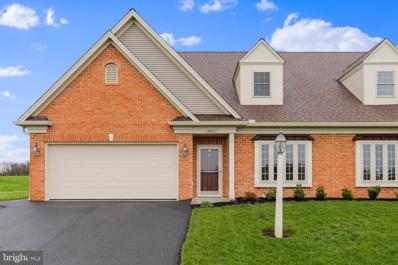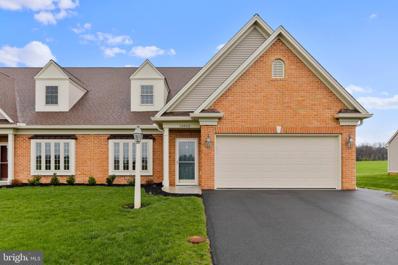Hagerstown MD Homes for Sale
- Type:
- Single Family
- Sq.Ft.:
- 3,168
- Status:
- Active
- Beds:
- 4
- Lot size:
- 0.33 Acres
- Year built:
- 2002
- Baths:
- 3.00
- MLS#:
- MDWA2018786
- Subdivision:
- Hamptons Of Brightwood
ADDITIONAL INFORMATION
Welcome to the epitome of refined living in Hagerstown, Maryland â a breathtaking brick-front colonial single-family home that seamlessly blends classic charm with modern comfort. Nestled in a picturesque neighborhood, this residence is a testament to both architectural excellence and thoughtful design. As you approach the property, a sense of grandeur is immediately evident in the meticulously crafted brick facade, offering a timeless appeal that welcomes you home. The attached two-car garage and driveway provide convenient parking, ensuring your arrival is always met with ease. Step inside, and be greeted by the warmth of a wood-burning fireplace, creating an inviting ambiance that sets the tone for cozy evenings spent with loved ones. The sunroom, bathed in natural light, beckons you to unwind with a good book or simply savor the tranquil views of the surrounding landscape. The heart of this home lies in its meticulously designed kitchen â a culinary haven boasting granite countertops, an abundance of cabinet space, and top-of-the-line appliances. Whether you're a seasoned chef or an aspiring home cook, this kitchen is sure to inspire culinary masterpieces. With four bedrooms, including a luxurious primary suite, this home is tailor-made for comfort and relaxation. The primary bedroom not only features a spacious layout but also a walk-in closet and an in-suite full bathroom, providing a private oasis within the confines of your own home. The expansive basement, a canvas waiting for your personal touch, offers endless possibilities â from a home gym to a recreation room or even a home office. Flexibility is key in this residence, allowing you to shape the space to suit your lifestyle. Beyond the elegance found within, this property's location is equally impressive. Conveniently situated near local roads and highways, your daily commute is streamlined, ensuring you spend less time in transit and more time enjoying the comforts of home. A myriad of shopping centers and dining establishments dot the nearby landscape, offering a wealth of options for both leisure and practical needs. This is not just a home; it's an invitation to a lifestyle where sophistication meets everyday practicality.
$325,000
526 Papa Court Hagerstown, MD 21740
- Type:
- Townhouse
- Sq.Ft.:
- 2,125
- Status:
- Active
- Beds:
- 3
- Lot size:
- 0.07 Acres
- Year built:
- 2006
- Baths:
- 3.00
- MLS#:
- MDWA2018934
- Subdivision:
- Pangborn Park
ADDITIONAL INFORMATION
End Unit all Brick Townhome with one car garage! Walk into your spacious foyer with luxury vinyl plank flooring. Living room with lots of windows for natural light. Kitchen with custom cabinets, lots of counter space and updated appliances. Separate dining room off kitchen. Half bathroom on kitchen level. Owners bedroom suite with private bathroom. Bedrooms 2 & 3 are a great size and share a 2nd full bathroom. Lower level family room with a walk out to the backyard. Great location close to shopping, restaurants and major highways.
$295,000
520 Papa Court Hagerstown, MD 21740
- Type:
- Townhouse
- Sq.Ft.:
- 2,125
- Status:
- Active
- Beds:
- 3
- Lot size:
- 0.08 Acres
- Year built:
- 2006
- Baths:
- 3.00
- MLS#:
- MDWA2018936
- Subdivision:
- Pangborn Park
ADDITIONAL INFORMATION
End Unit all Brick Townhome with one car garage! Walk into your spacious foyer with luxury vinyl plank flooring. Living room with lots of windows for natural light. Kitchen with custom cabinets, lots of counter space and updated appliances. Separate dining room off kitchen. Half bathroom on kitchen level. Owners bedroom suite with private bathroom. Bedrooms 2 & 3 are a great size and share a 2nd full bathroom. Lower level family room with a walk out to the backyard. Great location close to shopping, restaurants and major highways.
- Type:
- Single Family
- Sq.Ft.:
- 2,765
- Status:
- Active
- Beds:
- 4
- Lot size:
- 0.52 Acres
- Year built:
- 1965
- Baths:
- 3.00
- MLS#:
- MDWA2018460
- Subdivision:
- Spring Valley
ADDITIONAL INFORMATION
ð¡Impeccably Remodeled 1965 Brick Rancher in the North End of Hagerstown ð¡ Nestled in the vibrant and highly popular north end of Hagerstown, this 1965 brick rancher is a true gem that seamlessly marries classic charm with modern luxury. It's a move-in ready haven that offers everything a discerning homeowner could wish for. Key Features: ð Attached 2-Car Garage: Park your vehicles with ease and have extra space for storage. ð Spacious and Versatile Layout: 4 bedrooms 2.5 bathrooms Living room, dining room, family room, and a well-appointed kitchen Main level laundry for convenience ð¢ Endless Potential in the Large Basement: The basement opens doors to a world of possibilities, part of it has already been upgraded with new flooring and drywall. ð Modern Comfort and Features: Radiant Ceiling Heat: Enjoy efficient and cozy heating. Central Air Conditioning: Stay cool and comfortable during the warmer months. ð¥ Fireplaces: Revel in the warmth and character of three fireplaces, with the option to convert one to gas. ð¼ï¸ Large Picture Windows: Flood your living spaces with natural light and enjoy the picturesque surroundings. ð³ Generous Backyard: The partially fenced backyard is ideal for outdoor activities and relaxation. Recent Renovations: This home has undergone an extensive renovation, including: New 200-amp electric panel Rewiring in the basement New receptacles and switches throughout Added attic insulation for enhanced energy efficiency Installation of a new septic tank and distribution box Introduction of natural gas A tankless gas hot water heater for on-demand hot water Updated plumbing throughout, including supply and drain lines A modern primary bathroom with a walk-in shower and heat lamp New toilets, faucets, and sinks The original hardwood floors have been lovingly sanded and refinished with a water-based sealer New flooring in the kitchen and laundry room Basement rec room with new flooring and drywall Refinished basement floors Basement walls sealed and painted with Drylock Fresh paint throughout the house An updated kitchen with new granite countertops This house perfectly blends the charm of yesteryears with the conveniences of today's modern living. It's a rare find that offers the best of both worlds. Don't miss the opportunity to call this remarkable property your home.
- Type:
- Twin Home
- Sq.Ft.:
- 1,440
- Status:
- Active
- Beds:
- 3
- Lot size:
- 0.04 Acres
- Year built:
- 1908
- Baths:
- 1.00
- MLS#:
- MDWA2018484
- Subdivision:
- None Available
ADDITIONAL INFORMATION
Your opportunity to own your half of a duplex. Perfect for first-time buyers, young families, or individuals looking to enter the housing market. Enjoy having your very own private, fenced in yard with both on street and off street parking! Not only that but you have Hagerstown's largest park right in your backyard that boasts amenities such as: (Lighted) Basketball Court/In-Line Hockey Rink, Skatepark, Dog Park, Pavilions, Play Equipment, Restrooms, Soccer Fields, Softball Fields, Walking Trails, Youth Baseball Field and more! It's not perfect, but it's priced right to not break the bank and still allow plenty left over to customize and improve to your heart's desire!
- Type:
- Single Family
- Sq.Ft.:
- n/a
- Status:
- Active
- Beds:
- 4
- Lot size:
- 1.03 Acres
- Year built:
- 2017
- Baths:
- 2.00
- MLS#:
- MDWA2018596
- Subdivision:
- None Available
ADDITIONAL INFORMATION
TO BE BUILT. Custom Home By Mt. Tabor Builders, Inc. Mt. Tabor Builders, Inc. can build this plan or any of their other plans, or work with you on your own customized plan to fit your desires. Current floor plan: Main level features a two car garage, laundry room, large family room, kitchen with island and dining/kitchen table area, large walk-in pantry, primary suite with closet and full bathroom. Upper level features 3 bedrooms, hall closet and a full bathroom. With bonus room option. Full unfinished basement.
- Type:
- Single Family
- Sq.Ft.:
- n/a
- Status:
- Active
- Beds:
- 4
- Lot size:
- 1.46 Acres
- Year built:
- 2017
- Baths:
- 2.00
- MLS#:
- MDWA2018600
- Subdivision:
- None Available
ADDITIONAL INFORMATION
TO BE BUILT. Custom Home By Mt. Tabor Builders, Inc. Mt. Tabor Builders, Inc. can build this plan or any of their other plans, or work with you on your own customized plan to fit your desires. Current floor plan: Main level features a two car garage, laundry room, large family room, kitchen with island and dining/kitchen table area, large walk-in pantry, primary suite with closet and full bathroom. Upper level features 3 bedrooms, hall closet and a full bathroom. With bonus room option. Full unfinished basement.
- Type:
- Single Family
- Sq.Ft.:
- n/a
- Status:
- Active
- Beds:
- 4
- Lot size:
- 1.03 Acres
- Year built:
- 2017
- Baths:
- 2.00
- MLS#:
- MDWA2018598
- Subdivision:
- None Available
ADDITIONAL INFORMATION
TO BE BUILT. Custom Home By Mt. Tabor Builders, Inc. Mt. Tabor Builders, Inc. can build this plan or any of their other plans, or work with you on your own customized plan to fit your desires. Current floor plan: Main level features a two car garage, laundry room, large family room, kitchen with island and dining/kitchen table area, large walk-in pantry, primary suite with closet and full bathroom. Upper level features 3 bedrooms, hall closet and a full bathroom. With bonus room option. Full unfinished basement.
- Type:
- Single Family
- Sq.Ft.:
- n/a
- Status:
- Active
- Beds:
- 4
- Lot size:
- 1.11 Acres
- Year built:
- 2017
- Baths:
- 2.00
- MLS#:
- MDWA2018602
- Subdivision:
- None Available
ADDITIONAL INFORMATION
TO BE BUILT. Custom Home By Mt. Tabor Builders, Inc. Mt. Tabor Builders, Inc. can build this plan or any of their other plans, or work with you on your own customized plan to fit your desires. Current floor plan: Main level features a two car garage, laundry room, large family room, kitchen with island and dining/kitchen table area, large walk-in pantry, primary suite with closet and full bathroom. Upper level features 3 bedrooms, hall closet and a full bathroom. With bonus room option. Full unfinished basement.
- Type:
- Single Family
- Sq.Ft.:
- n/a
- Status:
- Active
- Beds:
- 4
- Lot size:
- 1.03 Acres
- Year built:
- 2017
- Baths:
- 2.00
- MLS#:
- MDWA2018594
- Subdivision:
- None Available
ADDITIONAL INFORMATION
TO BE BUILT. Custom Home By Mt. Tabor Builders, Inc. Mt. Tabor Builders, Inc. can build this plan or any of their other plans, or work with you on your own customized plan to fit your desires. Current floor plan: Main level features a two car garage, laundry room, large family room, kitchen with island and dining/kitchen table area, large walk-in pantry, primary suite with closet and full bathroom. Upper level features 3 bedrooms, hall closet and a full bathroom. With bonus room option. Full unfinished basement.
- Type:
- Twin Home
- Sq.Ft.:
- 2,505
- Status:
- Active
- Beds:
- 3
- Lot size:
- 0.23 Acres
- Year built:
- 2019
- Baths:
- 4.00
- MLS#:
- MDWA2018008
- Subdivision:
- Westfields
ADDITIONAL INFORMATION
Welcome to luxury living in the sought-after Westfield neighborhood! This immaculate semi-detached home offers the perfect combination of space, style, and convenience. With 4 bedrooms, 3 full baths, and 1 half bath spread across over 2,500 square feet of finished living space on 3 levels, this residence provides ample room for comfortable living. The main level boasts stunning luxury vinyl plank (LVP) flooring, creating a seamless flow from the spacious family room to the elegant dining area. The kitchen is features gas cooking, brand-new stainless steel appliances, granite countertops, and ample cabinet space. The adjacent family room is the perfect place to relax by the fireplace or entertain guests. Upstairs, the luxurious master suite awaits, complete with a walk-in closet and a spa-like private bathroom. Two additional bedrooms, all with new carpeting, offer plenty of space for family or guests. The lower level is fully finished and includes a versatile recreation room, perfect for movie nights or a home gym, as well as a the 4th bedroom and a full bath. Outside, enjoy the convenience of a two-car attached garage and a charming patio area, ideal for outdoor dining or relaxation. One of the highlights of living in the Westfield neighborhood is the array of amenities it offers, including a community pool, tot-lots, tennis courts, a soccer field, and scenic walking trails. Plus, with its proximity to schools, shopping centers, and Route 70, this location provides easy access to everything you need. Don't miss out on this opportunity to own a stunning home in one of the most desirable neighborhoods in town! Schedule your showing today and experience the epitome of modern living.
- Type:
- Single Family
- Sq.Ft.:
- 1,493
- Status:
- Active
- Beds:
- 3
- Lot size:
- 0.12 Acres
- Year built:
- 2023
- Baths:
- 2.00
- MLS#:
- MDWA2018282
- Subdivision:
- Kilpatrick Woods
ADDITIONAL INFORMATION
Introducing Kilpatrick Woods, an exciting new development in Hagerstown offering modern and affordable workforce housing. Be one of the first homeowners to experience the comfort and energy-efficiency these homes provide. Enjoy lower utility bills and a reduced environmental footprint while living in a thoughtfully crafted and modern space. All of the models are designed with your comfort and sustainability in mind. You will appreciate the convenience of this one level, 3 bedroom, 2 bath rancher style home with many upgrades: luxury vinyl flooring in living room, and hallways, upgraded carpeting in "Dusty Roads" in the bedrooms, recessed lighting throughout, ceiling fans, pendant lighting over kitchen island, Eurohood over smooth top electric range, deep kitchen sink with pot filler faucet, microwave installed in the kitchen island, full front and rear porches with exterior lighting and composite decking in "Brazilian Cherry", upgraded countertops in "Sea Pearl", upgraded cabinetry in "Stratford Oak" with nickel pulls. This home is a true showcase home for the new Kilpatrick Woods community. To make homeownership even more accessible, special financing options and incentives are available. To learn more, visit our website, Kilpatrick-Woods.com
- Type:
- Single Family
- Sq.Ft.:
- 1,493
- Status:
- Active
- Beds:
- 3
- Lot size:
- 0.12 Acres
- Year built:
- 2023
- Baths:
- 2.00
- MLS#:
- MDWA2018200
- Subdivision:
- Kilpatrick Woods
ADDITIONAL INFORMATION
Introducing Kilpatrick Woods, an exciting new development in Hagerstown offering modern and affordable workforce housing. Be one of the first homeowners to experience the comfort and energy-efficiency these homes provide. Enjoy lower utility bills and a reduced environmental footprint while living in a thoughtfully crafted and modern space. All of the models are designed with your comfort and sustainability in mind. You will appreciate the convenience of this one level,3 bedroom, 2 bath rancher style home featuring brick to grade with "Flint" vinyl siding, architectural shingles, covered front porch with exterior lighting, ceiling fan, recessed lighting throughout, chandelier in dining room, stem lights over kitchen island, "Elemental Concrete" countertops in kitchen, "Calcutta Marble" in bathrooms, "European Oak Thunder" vinyl flooring in all rooms except bedrooms, "Durango" carpeting in bedrooms, "Ash Gray" cabinetry, nickel cabinet pulls, Energy Star stainless steel appliances and "Citadel Gray" composite decking. The beauty of this floor plan is the open living area around the kitchen, dining area and living room. Plus, for extra storage, a staircase to an attic! Don't miss out on this incredible opportunity to own a competitively priced, new construction home in Kilpatrick Woods. To stay up to date on what's happening, go to our website: Kilpatrick-Woods.com.
- Type:
- Single Family
- Sq.Ft.:
- 1,493
- Status:
- Active
- Beds:
- 4
- Lot size:
- 0.12 Acres
- Year built:
- 2023
- Baths:
- 2.00
- MLS#:
- MDWA2018176
- Subdivision:
- Kilpatrick Woods
ADDITIONAL INFORMATION
ntroducing Kilpatrick Woods, an exciting new development in Hagerstown offering modern and affordable workforce housing. Located in a prime location, Kilpatrick Woods is conveniently situated near all major commuter routes, making your daily commute a breeze. Whether you're heading to work or exploring the surrounding area, you'll appreciate the easy access to highways and transportation options. Be one of the first homeowners to experience the comfort and convenience of this one level, 4 bedroom, 2 bath home featuring many upgrades, including: hickory kitchen cabinetry with white molding, ceramic backsplash, beautiful solid surface countertops in "Antique Mascarella" in the kitchen and all bathrooms, stainless steel microwave, refrigerator, smooth top range and dishwasher, upgraded carpeting in all 4 bedrooms, transom window over hall bath, recessed lighting, ceiling fan pre-wires, bronze cabinet pulls, 36" high vanities, vinyl siding in "olive", vinyl shutters in "cranberry" and Energy Star HVAC. These energy-efficient homes are designed with your comfort and sustainability in mind. Enjoy lower utility bills and a reduced environmental footprint while living in a thoughtfully crafted and modern space. To make homeownership even more accessible, special financing options and incentives are available. Don't miss out on this incredible opportunity to own a competitively priced, new construction home in Kilpatrick Woods. Contact Allison Zerr or Kate Dutton today to learn more and secure your spot in this exciting new community. To stay up to date, check our website, Kilpatrick-Woods.com
- Type:
- Single Family
- Sq.Ft.:
- 1,493
- Status:
- Active
- Beds:
- 4
- Lot size:
- 0.16 Acres
- Year built:
- 2023
- Baths:
- 2.00
- MLS#:
- MDWA2017918
- Subdivision:
- Kilpatrick Woods
ADDITIONAL INFORMATION
Introducing Kilpatrick Woods, an exciting new development in Hagerstown offering modern and affordable workforce housing. Be one of the first homeowners to experience the comfort and energy-efficiency these homes provide. Enjoy lower utility bills and a reduced environmental footprint while living in a thoughtfully crafted and modern space. All of the models are designed with your comfort and sustainability in mind. You will appreciate the convenience of this one level, 4 bedroom, 2 bath rancher style home with many upgrades: luxury vinyl tile flooring in "Forest Fog" in master bedroom, living room, and hallways, upgraded carpeting in "Malvern" in bedrooms 2,3 and 4, recessed lighting throughout, ceiling fans, pendant lighting over kitchen island, Eurohood over smooth top electric range, deep kitchen sink with pot filler faucet, microwave installed in the kitchen island, full front and rear porches with exterior lighting and composite decking in "Citadel Gray", upgraded countertops in "Dolce Vita", upgraded cabinetry in "Ozark" with nickel pulls. This home is a true showcase home for the new Kilpatrick Woods community. Don't miss out on this incredible opportunity to own a competitively priced, new construction home in Kilpatrick Woods. Go to Kilpatrick-Woods.com to learn more.
- Type:
- Single Family
- Sq.Ft.:
- 1,866
- Status:
- Active
- Beds:
- 4
- Lot size:
- 0.14 Acres
- Year built:
- 1947
- Baths:
- 2.00
- MLS#:
- MDWA2017554
- Subdivision:
- Fountain Head
ADDITIONAL INFORMATION
PRICE REDUCTION 4bedroom 1.5 bath cape cod in prestigious Fountain Head. Open family room with wood burning fireplace. Hardwood floors throughout the main level. Kitchen has been remodeled with new counter tops and back splash. Large finished family room in the basement, perfect for entertaining. Home has new carpet in bedroom and new floors in living room dining room and basement. Renovation in 2022. Plenty of storage space. Sit on the deck or on the three seasons room overlooking the fenced rear yard with brick patio and built in grill.
- Type:
- Manufactured Home
- Sq.Ft.:
- 784
- Status:
- Active
- Beds:
- 2
- Year built:
- 2005
- Baths:
- 1.00
- MLS#:
- MDWA2017450
- Subdivision:
- None Available
ADDITIONAL INFORMATION
Check out this comfortable, well-maintained, and affordable 2 bedroom, 1 bath home. The metal roof is 6 years old. There's also a newer roof on the storage shed and brand-new steps & deck to the front door. The kitchen provides ample table space and opens to the living room. All appliances convey including the washer and dryer. 2 car parking pad in front of the home. The AC is approximately 6 years old. Hot water heater 5 years old. Easy commute to I-81. Sale is contingent on park approval. Application fee is $150.00 and park approval can take up to 30 days or longer. Lot rent is $470.00 plus water, sewer, trash, electric etc. This property will require special financing or cash to purchase.
- Type:
- Single Family
- Sq.Ft.:
- 7,585
- Status:
- Active
- Beds:
- 4
- Lot size:
- 0.6 Acres
- Year built:
- 2008
- Baths:
- 7.00
- MLS#:
- MDWA2017238
- Subdivision:
- Fountain Head
ADDITIONAL INFORMATION
Welcome to the embodiment of grandeur and timeless elegance. This estate, spanning over 6,000 square feet, situated on the desirable Donald Ross golf course is more than just a home â it's an experience. As you approach through the iron gates and long circular paver driveway, you will be amazed by the sight of this magnificent solid Fieldstone masterpiece. Each handcrafted stone tells a tale of incredible workmanship, and the solid Mahagony front doors harmonize perfectly with the matching garage doors. Step onto hand-hewn solid cherry hardwood floors, ingeniously heated, providing both warmth and luxury underfoot. Every corner exudes craftsmanship, with Petersheim cabinetry and intricate moldings setting the tone. The living room, embellished with custom built-ins and solid wood doors, serves as the perfect gathering place. Three gas fireplaces throughout this beauty create intimate spaces, each with its own character and charm. At the heart of this incredible home lies the ultimate gourmet kitchen, second to none... a cook's dream, where custom cabinetry some with leaded glass, a new maintenance-free soapstone island paired with granite countertops, multiple refrigeration systems, and top-tier appliances create a chefâs experience beyond compare. Take the stairs or elevator to the upper level, where a private in-law suite awaits with its own mini-kitchen and living room. The upper level also houses a beautiful study and two guest suites that overlook the perfectly manicured grounds of the golf course. The primary suite on the main level is a sanctuary in itself. From the custom plantation shutters that extend throughout the entire house to the private serenity spa, every element here is designed for rest, relaxation, and opulence. But that's not all. The indoor spa room with multi-jetted sunken hot-tub, private commode, and steam shower, offers a retreat from daily life.â Step into the office/library. This clean air filtered, climate-controlled workspace hosts wall-to-wall solid cherry built-ins and a secret temperature-controlled wine room that stands ready for your vintage collection. And yes, for the connoisseur, a humidor/gun closet lies discreetly tucked away. Outside, experience alfresco luxury with a superior outdoor kitchen under a mahogany-ceilinged pergola. 2,000 square feet of outdoor entertainment space enables you to gather around the large gas fire pit. Among other high-end appointments is an oversized Viking Grill. The outdoor realm resonates with the flicker of one switch-all gas lighting. Revel in the beauty of natural fieldstone and exotic bluestone slate flooring from Brazil. Every facet of luxury living has been meticulously curated in this residence. With the foresight of two 1,000-gallon propane tanks, you are guaranteed consistent, uninterrupted warmth on the chilliest of nights. And the luxury doesn't end there; imagine stepping into any bathroom or kitchen and instantly being greeted with hot water, a testament to the home's commitment to unparalleled convenience comfort and grandeur in every corner. And for your vehicles, the attached heated, oversized three-car garage, with new mahogany doors and durable maintenance-free interlocking floor tiles ensures your chariots too are enveloped in luxury. A 50-year slate-like rubber shingle crowns this home and symbolizes durability and sophistication. It's the detail, the artistry, and the luxury that sets this home apart. As you depart, look back at this fieldstone masterpiece with unobstructed views of the rolling grasses of the Donald Ross Golf Course. A home not just built, but crafted with love. Every feature, every nuance designed for the discerning few who recognize and demand only the very best." This stunning custom built stone masterpiece is directly on a Donald Ross golf course. No detail was overlooked! Youâll never see a most excellent home! Some furnishings are negotiable.
- Type:
- Single Family
- Sq.Ft.:
- 1,150
- Status:
- Active
- Beds:
- 3
- Lot size:
- 0.04 Acres
- Year built:
- 1910
- Baths:
- 1.00
- MLS#:
- MDWA2016758
- Subdivision:
- None Available
ADDITIONAL INFORMATION
In the heart of downtown Hagerstown, this updated 1910 home features 3 bedrooms and 1 bathroom. The kitchen is recently updated with a brand new stainless steel fridge and flooring, built in microwave, and beautiful stone countertops. Upstairs features 3 bedrooms, and 1 bathroom, including a finished attic. Sale is strictly as-is.
- Type:
- Single Family
- Sq.Ft.:
- 2,602
- Status:
- Active
- Beds:
- 4
- Lot size:
- 0.2 Acres
- Year built:
- 2005
- Baths:
- 4.00
- MLS#:
- MDWA2016412
- Subdivision:
- St James Village North
ADDITIONAL INFORMATION
Colonial style home in the highly sought after St James Village North! You don't want to miss This well maintained 4 bedroom, 3.5 bath home that includes a main floor with a Bright and spacious family room, Large eat in kitchen with granite counter tops, separate dining area. Bringing a sense of tranquility at the end of the day, the large primary bedroom on the second floor offers a sitting area, full bath and plenty of storage space. This level has 3 large and bright secondary bedrooms and a full bath. The fully finished basement offers a room that can be used as exercise room, or media room, a full bath with a separate entry through garage! Spacious backyard with privacy fence is perfect for entertaining! This house has it all! Home Warranty Included! Schedule your showing today! Owner Occupied, Showings available 11 AM-9 PM.
- Type:
- Single Family
- Sq.Ft.:
- 3,538
- Status:
- Active
- Beds:
- 4
- Lot size:
- 0.25 Acres
- Year built:
- 2024
- Baths:
- 3.00
- MLS#:
- MDWA2015778
- Subdivision:
- Westfields
ADDITIONAL INFORMATION
The Oakdale II model is designed for the entertainer's heart. The versatility in design is up to you! Open, spacious and inviting. This home will wow you! *Photos may not be of actual home. Photos may be of similar home/floorplan if home is under construction or if this is a base price listing.
- Type:
- Twin Home
- Sq.Ft.:
- 1,014
- Status:
- Active
- Beds:
- 3
- Lot size:
- 0.04 Acres
- Year built:
- 1913
- Baths:
- 1.00
- MLS#:
- MDWA2015068
- Subdivision:
- Hagerstown
ADDITIONAL INFORMATION
PRICE REDUCED TO SELL....This half-duplex has recently been renovated. Better than new! New kitchen with all new appliances, floor, new cabinets countertops and new washer & dryer. Bathroom is also completely renovated. New carpets and flooring throughout. New windows and exterior doors and doorframes as well! This wonderful home is located near Fairgrounds Park and within walking distance of downtown, It has 3 bedrooms and 1 full bathroom. Off street parking and a private back yard. Don't miss this newly renovated home, Be sure to schedule your showing right away! CALL NOW to ask about possibly buying with NO MONEY DOWN and/or CLOSING COSTS! For a short time, we can help with a possible $7500, zero % interest grant to qualified buyers! MOTIVATED SELLER...Will consider any REASONABLE offer. Call for more detail!
- Type:
- Single Family
- Sq.Ft.:
- 930
- Status:
- Active
- Beds:
- 2
- Year built:
- 2008
- Baths:
- 1.00
- MLS#:
- MDWA2013954
- Subdivision:
- Historic District
ADDITIONAL INFORMATION
Absolutely charming Condo unit. This two level units features a tile entryway, Hardwood flooring through the open layout Living Room, Gourmet Kitchen with stainless appliances and breakfast nook area. Upper level has two bedrooms and one full bath. The 1st Bedroom features access to the covered balcony. Off street parking available as well as on street parking.
- Type:
- Twin Home
- Sq.Ft.:
- 2,598
- Status:
- Active
- Beds:
- 3
- Lot size:
- 0.18 Acres
- Year built:
- 2022
- Baths:
- 3.00
- MLS#:
- MDWA2012014
- Subdivision:
- Paradise Heights
ADDITIONAL INFORMATION
Another gorgeous custom built home by Mt. Tabor Builders, Inc. Welcome home to 13857 Ideal Circle located in sought after Paradise Heights neighborhood in the north end of Hagerstown. Low monthly HOA takes care of snow removal and lawn maintenance including tree and shrubbery trimming. No city taxes. With almost 3,000 sq. ft. of beautiful living space, this new construction, upscale villa, is care-free living at its absolute best. Stunning gourmet kitchen includes granite counter tops, soft-close drawers, engineered hard wood flooring, and slate/smudge free stainless steel appliances. The huge kitchen offers plenty of cabinet and workable counter space plus a large island with easily enough space for several bar/breakfast stools. The spacious, open living room is perfect for entertaining friends and family and comes complete with a gas fireplace and is already equipped for your large screen TV above the mantal. Large bow window allows for an abundance of natural light and views of fields and pastures. Built in computer/office area with granite top and abundant built-in shelving is ideal for working from home. Separate large laundry room includes full size front loading washer and dryer, wash sink, and large closet. Primary bedroom has huge private bathroom suite with marble double bowl sinks, walk-in ceramic tiled shower stall, and huge walk-in closet. Both main level bedrooms have walk out to large patio with gorgeous pastoral, peaceful and quiet views. Finished second floor has family/large gathering room, third bedroom, full bathroom, and a bonus room that has endless possibilities: game room, play room, exercise room, or an additional bedroom. The second floor also features a very spacious separate storage area plus additional attic storage space with easy pull down stairs. The truly oversized attached two car garage has plenty of room for larger vehicles and still room to spare for storage and also has convenient separate side entrance. Dual-zoned HVAC systems for each floor and efficient gas heat. All of your dream boxes will be checked off! This home is completely move in ready with a 1-year builder warranty included beginning the day of closing. Very commuter friendly location within minutes to I-70, I-81, and Hagerstown Regional Airport. Close proximity to downtown Hagerstown and the historic Maryland Theatre, fine dining, and shopping. Beautiful Cunningham Falls, historic Antietam Battlefield, and scenic C&O Canal are just a quick and easy drive away. The PA & WV state lines are within minutes away. There is truly nothing to do but move right in and begin enjoying the easy life. Schedule your showing today before it's gone!
- Type:
- Twin Home
- Sq.Ft.:
- 2,765
- Status:
- Active
- Beds:
- 3
- Lot size:
- 0.27 Acres
- Year built:
- 2022
- Baths:
- 3.00
- MLS#:
- MDWA2012018
- Subdivision:
- Paradise Heights
ADDITIONAL INFORMATION
Another gorgeous custom built home by Mt. Tabor Builders, Inc. Welcome home to 13853 Ideal Circle located in sought after Paradise Heights neighborhood in the north end of Hagerstown. Low monthly HOA takes care of snow removal and lawn maintenance including tree and shrubbery trimming. No city taxes. With almost 3,000 sq. ft. of beautiful living space, this new construction, upscale villa, is care-free living at its absolute best. Stunning gourmet kitchen includes granite counter tops, soft-close drawers, engineered hard wood flooring, and slate/smudge free stainless steel appliances. The huge kitchen offers plenty of cabinet and workable counter space plus a large island with easily enough space for several bar/breakfast stools. The spacious, open living room is perfect for entertaining friends and family and comes complete with a gas fireplace and is already equipped for your large screen TV above the mantal. Large bow window allows for an abundance of natural light and views of fields and pastures. Built in computer/office area with granite top and abundant built-in shelving is ideal for working from home. Separate large laundry room includes full size front loading washer and dryer, wash sink, and large closet. Primary bedroom has huge walk in closet and private bathroom suite with marble double bowl sinks, and walk-in ceramic tiled shower stall. Both main level bedrooms have walk out to large patio with gorgeous pastoral, peaceful and quiet views. Finished second floor has family/large gathering room, third bedroom, full bathroom, and a bonus room that has endless possibilities: game room, play room, exercise room, or an additional bedroom. The second floor also features a very spacious separate storage area plus additional attic storage space with easy pull down stairs. The truly oversized attached two car garage has plenty of room for larger vehicles and still room to spare for storage and also has convenient separate side entrance. Dual-zoned HVAC systems for each floor and efficient gas heat. All of your dream boxes will be checked off! This home is completely move in ready with a 1-year builder warranty included beginning the day of closing. Very commuter friendly location within minutes to I-70, I-81, and Hagerstown Regional Airport. Close proximity to downtown Hagerstown and the historic Maryland Theatre, fine dining, and shopping. Beautiful Cunningham Falls, historic Antietam Battlefield, and scenic C&O Canal are just a quick and easy drive away. The PA & WV state lines are within minutes away. There is truly nothing to do but move right in and begin enjoying the easy life. Schedule your showing today before it's gone!
© BRIGHT, All Rights Reserved - The data relating to real estate for sale on this website appears in part through the BRIGHT Internet Data Exchange program, a voluntary cooperative exchange of property listing data between licensed real estate brokerage firms in which Xome Inc. participates, and is provided by BRIGHT through a licensing agreement. Some real estate firms do not participate in IDX and their listings do not appear on this website. Some properties listed with participating firms do not appear on this website at the request of the seller. The information provided by this website is for the personal, non-commercial use of consumers and may not be used for any purpose other than to identify prospective properties consumers may be interested in purchasing. Some properties which appear for sale on this website may no longer be available because they are under contract, have Closed or are no longer being offered for sale. Home sale information is not to be construed as an appraisal and may not be used as such for any purpose. BRIGHT MLS is a provider of home sale information and has compiled content from various sources. Some properties represented may not have actually sold due to reporting errors.
Hagerstown Real Estate
The median home value in Hagerstown, MD is $309,950. This is higher than the county median home value of $192,800. The national median home value is $219,700. The average price of homes sold in Hagerstown, MD is $309,950. Approximately 34.9% of Hagerstown homes are owned, compared to 53.5% rented, while 11.6% are vacant. Hagerstown real estate listings include condos, townhomes, and single family homes for sale. Commercial properties are also available. If you see a property you’re interested in, contact a Hagerstown real estate agent to arrange a tour today!
Hagerstown, Maryland has a population of 40,222. Hagerstown is less family-centric than the surrounding county with 26.94% of the households containing married families with children. The county average for households married with children is 30.81%.
The median household income in Hagerstown, Maryland is $40,761. The median household income for the surrounding county is $58,260 compared to the national median of $57,652. The median age of people living in Hagerstown is 34.6 years.
Hagerstown Weather
The average high temperature in July is 85.7 degrees, with an average low temperature in January of 22.3 degrees. The average rainfall is approximately 42.5 inches per year, with 32.6 inches of snow per year.
