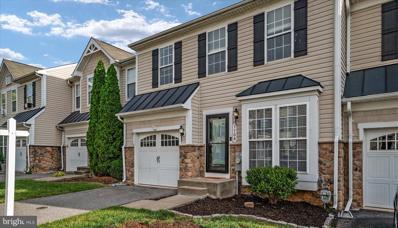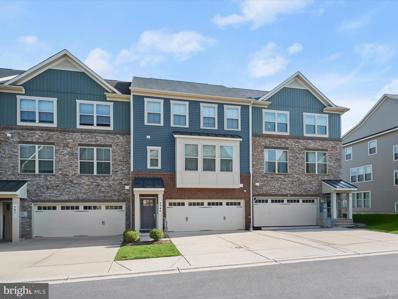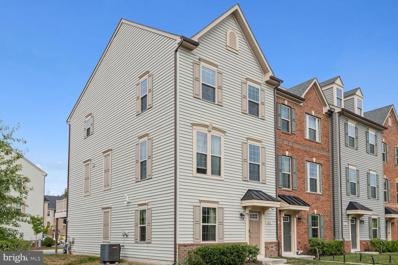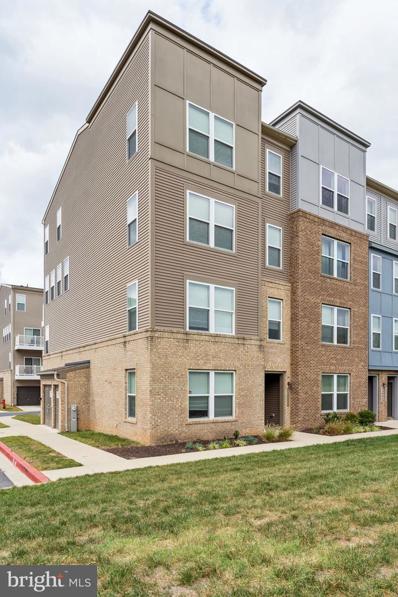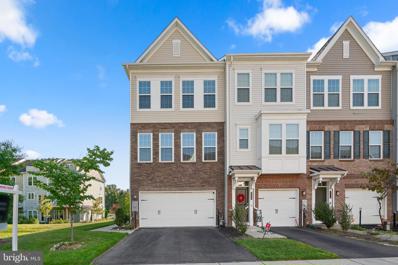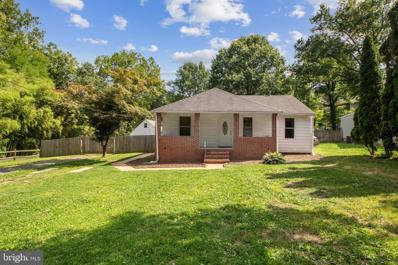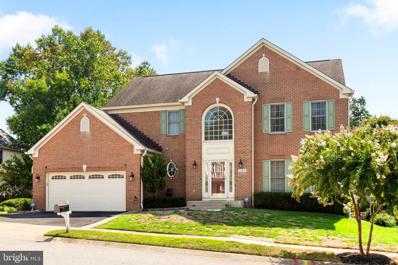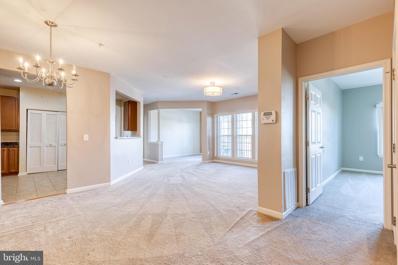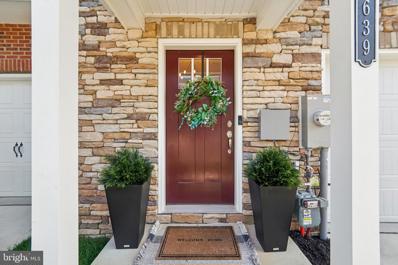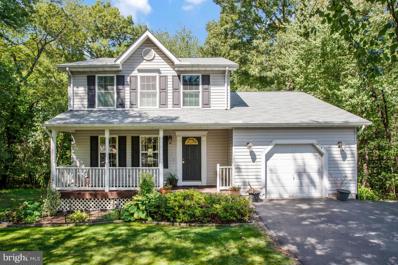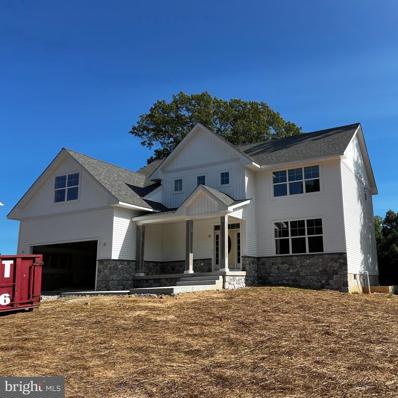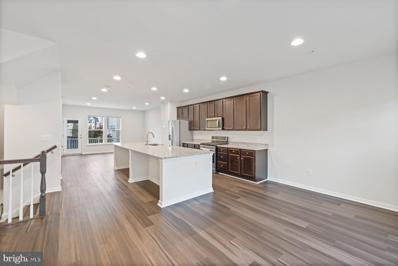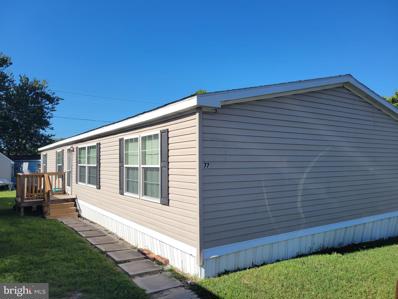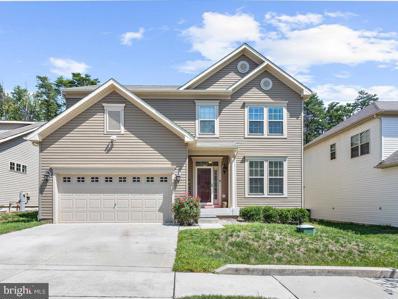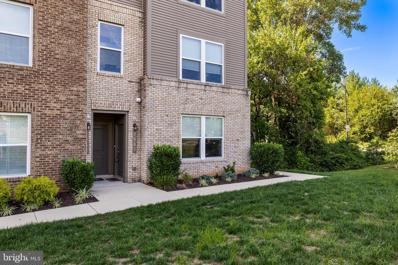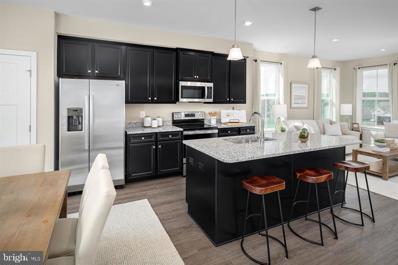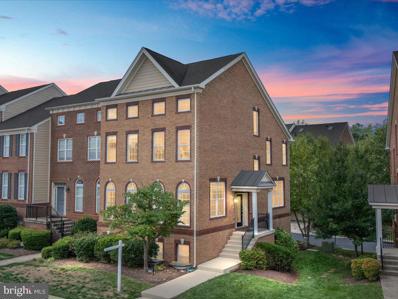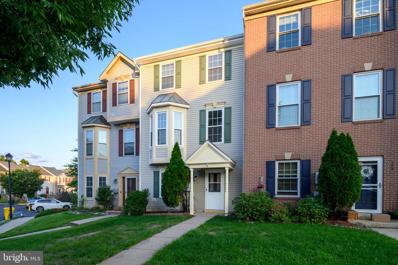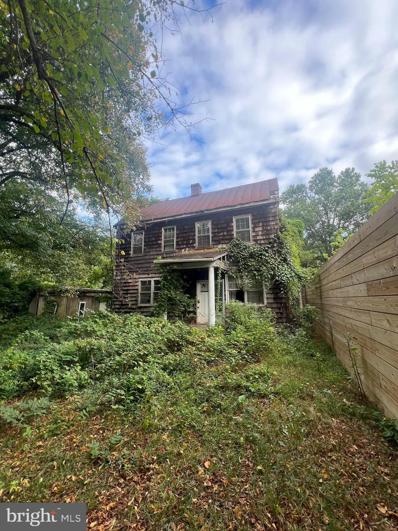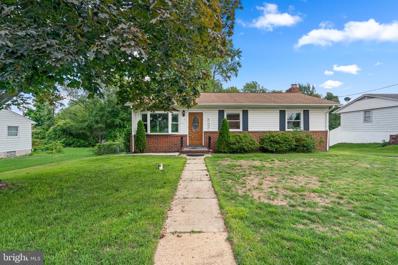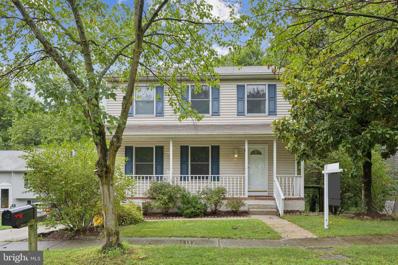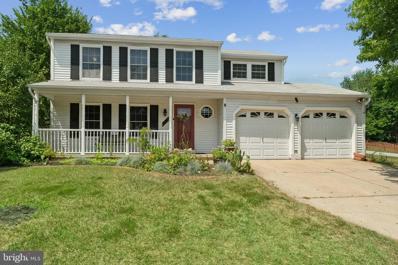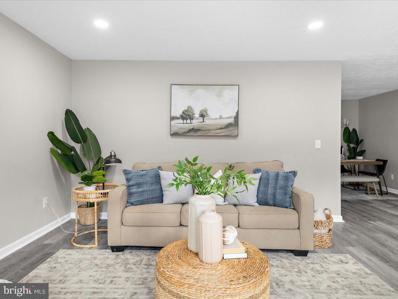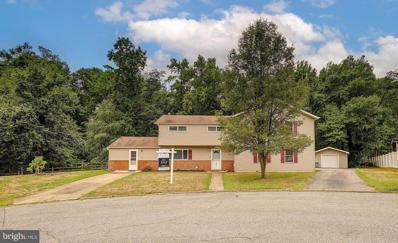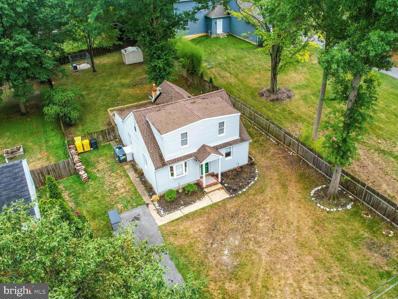Hanover MD Homes for Sale
- Type:
- Single Family
- Sq.Ft.:
- 2,627
- Status:
- NEW LISTING
- Beds:
- 3
- Lot size:
- 0.05 Acres
- Year built:
- 2007
- Baths:
- 4.00
- MLS#:
- MDAA2094944
- Subdivision:
- Villages Of Dorchester
ADDITIONAL INFORMATION
Welcome to 1708 Sunningdale Lane, where modern comfort meets everyday convenience in this expansive three-level townhome nestled in the heart of Hanover, MD. The moment you step inside, you're greeted by the warmth of gleaming hardwood floors that flow seamlessly throughout the first level. The formal foyer sets the tone with its welcoming atmosphere, guiding you into the bright and airy living room, perfect for relaxing or hosting guests. Adjacent, the formal dining area offers an elegant space for dinner parties or casual family meals, with plenty of room to accommodate all. The gourmet kitchen is truly the heart of this home. Whether you're preparing a quick breakfast or crafting a feast, youâll love the thoughtful layout featuring a large granite island, stainless steel appliances, and ample cabinetry. The open-concept design connects the kitchen to a cozy sitting area, ideal for enjoying your morning coffee or keeping an eye on conversations while cooking. This room is made for both quiet family evenings and lively gatherings with friends. The second floor brings a true retreat in the form of the primary suite. Spacious and serene, the vaulted ceilings enhance the openness, while the walk-in closet provides plenty of space for your wardrobe. The spa-inspired ensuite bath is your personal sanctuary, complete with a double vanity, a walk-in shower, and a luxurious soaker tub. Whether you're getting ready for a busy day or winding down in the evening, this suite offers the perfect balance of luxury and practicality. Two additional large bedrooms on this level offer plenty of room for family, guests, or even a home office. Each room is bright and inviting, sharing a well-appointed hall bath, ensuring everyone has their own comfortable space. The fully finished basement expands your living options even further. The large recreation room is ideal for movie nights, game days, or simply lounging. The adjoining den adds flexibilityâuse it as a guest room or a private home office. There's also a versatile flex room that could be your exercise space, hobby room, or whatever suits your lifestyle. A full bath on this level makes it a convenient and practical extension of your home. Step outside to the rear deck, where peaceful views of open space create a tranquil setting for outdoor dining, morning yoga, or evening relaxation. The backyard offers the privacy and quiet of a retreat, yet still has space for activities or gardening. This home is all about lifestyle and convenience. The community itself boasts fantastic amenities, including a refreshing pool, playgrounds for kids, and walking trails for your morning jog or evening stroll. Situated close to NSA, Ft. Meade, and Cyber Command, 1708 Sunningdale Lane is in the heart of a thriving employment area with top-notch shopping, grocers, and restaurants just minutes away. A one-car garage and spacious driveway provide ample parking for you and your guests, making this home a perfect balance of functionality, comfort, and lifestyle. Freshly painted and meticulously maintained, this move-in ready townhome is ready for its next chapter. Experience life in every room of this beautiful home and make it yours today!
- Type:
- Single Family
- Sq.Ft.:
- 2,864
- Status:
- NEW LISTING
- Beds:
- 4
- Lot size:
- 0.04 Acres
- Year built:
- 2020
- Baths:
- 4.00
- MLS#:
- MDAA2093054
- Subdivision:
- Parkside
ADDITIONAL INFORMATION
Step into luxury living with this exquisite 2020-built townhome in the sought-after Parkside community. Boasting three levels and a one-car garage, this residence is a cut above the rest. Experience the epitome of elegance with upgrades galore, including engineered hardwood flooring, recently replaced carpeting, and stylish lighting fixtures that further illuminate the sun-filled interiors. The open concept main level features a kitchen adorned with 42-inch soft-close cabinetry, undermount lighting, quartz counters, a tile backsplash, stainless steel appliances, two pantries, and a spacious island with stylish pendant lighting, and a breakfast bar. Entertain in style with a dining area and adjacent butler's pantry equipped with a beverage refrigerator. The living room is adorned with an accent board and batten grid wall, leading to a sunroom with deck access through a sliding glass door. Revel in outdoor bliss on the largest composite deck in the community. The upper level houses a primary bedroom with a sitting room and a walk-in closet complete with a closet system. The primary en-suite bath showcases a double vanity and a tiled shower with a frameless glass door. Two additional bedrooms that have closets with built-ins, a full bath, and a convenient laundry room complete the upper level. The lower level beckons relaxation with a family room, fourth bedroom, and another full bath. The finished garage boasts painted walls, epoxy floors, and ample storage. Enjoy community amenities like a clubhouse, fitness center, pool, and playgrounds. Conveniently located near commuter routes, Fort Meade, BWI Airport, shopping, dining, and entertainment, this home offers a lifestyle of unparalleled comfort and convenience.
- Type:
- Townhouse
- Sq.Ft.:
- 2,120
- Status:
- NEW LISTING
- Beds:
- 3
- Lot size:
- 0.05 Acres
- Year built:
- 2019
- Baths:
- 3.00
- MLS#:
- MDAA2094702
- Subdivision:
- Parkside
ADDITIONAL INFORMATION
Step into elegance with this end unit, built in 2019, featuring a spacious 2-car garage and a host of refined features. With 3 bedrooms and 2.5 baths, this home effortlessly combines comfort and sophistication. The kitchen is a chefâs dream, featuring sleek stainless-steel appliances and granite countertops. The primary bedroom adds a touch of grandeur with its tray ceiling and includes a large, luxurious bath and a generous walk-in closet space. Enjoy relaxing or entertaining on the oversized rear deck, and take advantage of the modern, open-concept main level designed for seamless living. Parkside offers an impressive range of amenities, including swimming pools, a state-of-the-art fitness center, a welcoming clubhouse, a childrenâs playground, and scenic walking/jogging trails. Plus, you'll benefit from convenient access to Fort Meade, BWI, and major commuter routes. Experience the perfect blend of elegance and practicalityâschedule your visit to Parkside today!
$518,990
7635 Stemhart Lane Hanover, MD 21076
- Type:
- Other
- Sq.Ft.:
- 2,747
- Status:
- NEW LISTING
- Beds:
- 3
- Year built:
- 2020
- Baths:
- 3.00
- MLS#:
- MDAA2093520
- Subdivision:
- The Village At Arundel Mills
ADDITIONAL INFORMATION
Built in 2020, quality end town home by Stanley Martin in sought after Arundel Mills location! Endless upgrades by the seller include: bright and open floor plan with loads of side windows; easy care vinyl plank floors throughout the main level; tall 9' ceilings throughout; chef's dream eat-in kitchen w/42" Timberlake flat panel maple cabinets, granite counters, grey subway tile backsplash, upgraded stainless steel appliances, double wall oven, built-in microwave, glass cooktop, under mount sink, pantry, expansive island, pendant lighting, recessed lighting and under cabinet lighting; family room w/upgraded coffered ceilings and slider to rear deck; main level powder room w/pedestal sink; upper level w/3 spacious bedrooms, 2 full bathrooms and laundry closet; owner's suite with a massive walk-in closet; owner's bathrooms w/walk-in tiled glass shower and separate make up vanity; 2nd full bathroom w/double sinks; relax on the rear deck w/illuminated railing caps; welcoming foyer; oversized 1-car garage; 30 year architectural shingled roof; high efficiency double pane, argon gas-filled windows; high efficiency Trane HVAC; H.E.R.S. rated home to ensure the highest level of energy efficiency resulting in a lower overall cost of home ownership. An amazing location to restaurants, shopping, mall, casino, major commuter routes and rails, Ft Meade, NSA and BWI Airport. SUBJECT TO LEASE ENDING FEBUARY 2025
$550,000
2717 Wessex Circle Hanover, MD 21076
- Type:
- Townhouse
- Sq.Ft.:
- 2,000
- Status:
- NEW LISTING
- Beds:
- 3
- Lot size:
- 0.05 Acres
- Year built:
- 2019
- Baths:
- 4.00
- MLS#:
- MDAA2094378
- Subdivision:
- Shipley Homestead
ADDITIONAL INFORMATION
Just minutes away from NSA, Fort Meade and major highways, this is a true End unit townhouse with nothing on the side of the house but lush green grass. This 6yr old townhouse has been immaculately maintained and loved. Basement consists of a rec room and a half bath. Rec room can easily be converted into a 4th bedroom for guests, kids or office space. Re-engineered hardwood floor leads you to the main level that has re-engineered hardwood floor and open living concept of kitchen, dining and living. Kitchen has a huge island in the middle along with stainless steel appliances and a BIG pantry. Plenty of windows providing sunlight from sunrise to sunset. Kitchen leads to outdoor deck which is perfect for BBQ and family gatherings. As you walk upstairs, you will notice brand new carpet along with three bedrooms. Oversized master bathroom along with two walk in closets and double vanities in the bathroom. Two decent sized bedrooms can perfect for kids or guests or just office space. Community also consists of two swimming pool, a gym, a community center that can be rented out for large parties, a dog park and much much more. Make an appointment today to see this gem.
$419,000
7193 Ohio Avenue Hanover, MD 21076
- Type:
- Single Family
- Sq.Ft.:
- 888
- Status:
- Active
- Beds:
- 4
- Lot size:
- 0.64 Acres
- Year built:
- 1958
- Baths:
- 3.00
- MLS#:
- MDAA2093804
- Subdivision:
- Lennox Park
ADDITIONAL INFORMATION
Welcome to 7193 Ohio Avenue âa beautifully maintained ranch-style home offering 1,565 square feet of modern comfort. This charming rambler-style home offers the convenience and ease of main-level living.The kitchen boasts granite countertops, a stylish tile backsplash, and premium stainless-steel appliances for a clean, contemporary feel. Just off the living room you'll find the primary bedroom with an ensuite bathroom, a second shared bathroom plus two additional bedrooms that can serve as a kid's room, office or guest space. The fully finished lower level expands your living space with a versatile rec room, a fourth bedroom, a full bathroom, and a laundry room with a walkout. Recent updates include a new AC/heat pump installed in 2018, newly refinished hardwood floors on the main level, new carpeting in the basement, and fresh interior paint throughout ensuring a true move-in-ready opportunity. If you take a step out back, youâll find over half an acre of fully fenced backyard with a six-foot privacy fence providing the perfect setting for outdoor gatherings around the firepit, peaceful relaxation, or BBQs on the recently renovated deck. Additionally, you will find a detached two-car garage equipped with a 220V outlet and upper level attic with built-in stairs for additional space and storage. Donât miss the chance to make this house your next home!
- Type:
- Single Family
- Sq.Ft.:
- 3,804
- Status:
- Active
- Beds:
- 5
- Lot size:
- 0.28 Acres
- Year built:
- 1995
- Baths:
- 4.00
- MLS#:
- MDAA2093226
- Subdivision:
- Ridge Forest
ADDITIONAL INFORMATION
Welcome to this exquisite brick Colonial home in the serene, sidewalk-friendly neighborhood of Ridge Forest. With its charming and meticulously maintained exterior, combining brick and siding, this residence boasts a beautifully landscaped front yard, a fenced-in rear yard with tranquil water garden, and ample parking with a driveway leading to a two-car garage. As you enter, you'll be greeted by a stunning two-story foyer with hardwood floors that create an inviting and spacious ambiance. The main level features 9-foot ceilings and includes a cozy Living Room with a lovely Bay Window, a formal Dining Room with detailed millwork and another Bay Window, and an expansive Gourmet Kitchen. The kitchen showcases granite countertops, an island with gas cooking, and a sunlit Breakfast Room with windows and skylights that fill the space with natural light. Adjacent to the kitchen is the sunken Family Room, featuring a high ceiling and a warm gas fireplace. The Florida Room, lined with windows, opens to a deck and two elegantly terraced patiosâperfect for entertaining and enjoying gatherings with family and friends. The Laundry Room, conveniently located off the kitchen, offers access to the garage. Upstairs, the generously sized bedrooms include a luxurious Primary Suite with vaulted ceilings, a sitting room, a walk-in closet, and a spa-like ensuite bath with dual vanities and a jetted tub. Three additional bedrooms and a full hallway bath complete the upper level. The recently Finished Lower Level serves as a versatile In-Law/Au Pair Suite, featuring a family room, media room, full bath, kitchenette, bedroom, and walk-out access to the rear patios, offering peaceful, tree-lined views.This home combines unparalleled convenience with its proximity to shopping, dining, parks, events, BWI Airport, Light Rail, and MORE! It also provides easy access to major commuter routes including Route 100, I-95, and I-295. Don't miss the spectacular opportunity to own this stunning Colonial and all of its superb features and local amenities...schedule your showing...TODAY!
- Type:
- Single Family
- Sq.Ft.:
- 1,407
- Status:
- Active
- Beds:
- 2
- Year built:
- 2009
- Baths:
- 2.00
- MLS#:
- MDAA2092852
- Subdivision:
- Stoney Run Village
ADDITIONAL INFORMATION
Light and bright 2nd Level Condo WITH DEN in a prime location. Over 1400 square feet! Kitchen features sleek appliances, granite countertops and large pantry. Spacious and open main living area with easy flow from one space to the next. DEN is excellent for home office space and features large windows for that open airy feel. Living room opens to private balcony with extra storage. BOTH bedrooms have their own attached bathrooms. Primary Bedroom has TWO huge walk-in closets on the way to the roomy ensuite bathroom. Clean and modern feel throughout. Condo has been wonderfully loved and maintained. NEW heat pump (2021). Condo fully painted (2020). These condos rarely come up for sale; plan for your showing now!
$589,000
1639 Aster Lane Hanover, MD 21076
- Type:
- Single Family
- Sq.Ft.:
- 2,169
- Status:
- Active
- Beds:
- 4
- Lot size:
- 0.03 Acres
- Year built:
- 2023
- Baths:
- 4.00
- MLS#:
- MDAA2093900
- Subdivision:
- The Ridges
ADDITIONAL INFORMATION
Introducing a stunning 3-story stonefront townhouse, located in the highly sought-after Ridge neighborhood of Hanover, MD 21076! This almost-new home offers a perfect blend of modern luxury, space, and convenience. With 4 spacious bedrooms, 3.5 beautifully designed bathrooms, and over 2,100 sq. ft. of living space, this home is an ideal match for todayâs lifestyle. Entering the main living area you are greeted by a bright, open floor plan with high ceilings and premium finishes. The gourmet kitchen, featuring stainless steel appliances, quartz countertops, and an expansive island, flows seamlessly into the dining and living areas â perfect for both everyday living and entertaining guests. The large windows and upgraded flooring throughout bring warmth and elegance to each room. The owners have added their own designer touches, to include but not limited to a gorgeous electric fireplace with built-in shelving. The primary suite is a true retreat, boasting a walk-in closet, a spa-like ensuite bath with dual vanities and a glass-enclosed shower. Three additional bedrooms, including a lower-level bedroom with its own, full bath, offer flexible space for a home office, guest room, or playroom. Step outside to enjoy the private deck, ideal for morning coffee or evening relaxation, while the attached garage provides ample storage and convenience. The Ridge neighborhood is known for its vibrant community feel, with access to parks, walking trails, and easy commutes to major highways, shopping, and entertainment. If you're looking for a stylish, move-in ready home that checks every box, this is it! Don't miss the opportunity to make this stunning property yours. Schedule a tour today!
$674,900
1755 Maple Avenue Hanover, MD 21076
- Type:
- Single Family
- Sq.Ft.:
- 2,712
- Status:
- Active
- Beds:
- 4
- Lot size:
- 0.58 Acres
- Year built:
- 1998
- Baths:
- 3.00
- MLS#:
- MDAA2091662
- Subdivision:
- Lennox Park
ADDITIONAL INFORMATION
Welcome to this stunning colonial, perfectly blending a peaceful country ambiance with the convenience of nearby amenities. Situated on a cul-de-sac and backing onto tranquil wooded land, this property offers both privacy and easy access to BWI Airport, Fort Meade, Maryland Live!, shopping, and dining. From the expansive front porch, step inside to an open floor plan with a spacious living room, family room featuring a wood-burning fireplace and vaulted ceilings, a beautifully remodeled kitchen boasting quartz countertops, a spacious island, custom backsplash, and updated appliances, which opens to a large dining room, all with beautiful hardwood floors. Updated half bath on main level. The primary bedroom is a true retreat with its vaulted ceiling, ample closet space, and a renovated en-suite bath showcasing a large vanity, elegant tiled walls, and a walk-in shower with a frameless door. An additional updated full bath and two more bedrooms complete the upper level. The finished walkout basement offers versatility with a bedroom, large rec room, wet bar, built-in speakers, and a laundry room equipped with an extra refrigerator. Step outside to enjoy the serene surroundings from the fabulous decks and patioâideal for relaxing or entertaining. Extra-wide driveway allows for parking of up to 4 cars. New roof installed in 2023. Water heater and heat pump have been updated as well.
$1,085,200
1333 German Driveway Hanover, MD 21076
- Type:
- Single Family
- Sq.Ft.:
- 4,366
- Status:
- Active
- Beds:
- 6
- Lot size:
- 0.85 Acres
- Baths:
- 5.00
- MLS#:
- MDAA2093938
- Subdivision:
- None Available
ADDITIONAL INFORMATION
Welcome to the newest award winning Baldwin Homes subdivision, the Ridge at Patapsco Valley. Fifteen large lots available. This is lot 8, with The Brice Model being built. This model offers 6 bedrooms spread across 3 floors. Main floor bedroom and full bath totaling 5 bathrooms total! The basement allows for further living space to be finished. This subdivision is just getting started so you have the ability to select flooring choices, kitchen cabinet/countertop choices and more. The video and photos are actual examples of Baldwin Homes Brice Model. The home featured in the video and photos has been purchased and is a private residence that cannot be toured. The video shows the property under construction and also shows many optional features that are upgrades. All photos are of Brice models built by the builder in other locations. See documents for model brochure, site plan and standard features. HOA fees are estimated at this time.
- Type:
- Single Family
- Sq.Ft.:
- 2,154
- Status:
- Active
- Beds:
- 3
- Lot size:
- 0.04 Acres
- Year built:
- 2018
- Baths:
- 4.00
- MLS#:
- MDAA2093606
- Subdivision:
- Shipley Homestead
ADDITIONAL INFORMATION
Welcome to this immaculately well maintained, 6yr old townhouse in the most desired community of Shipley Homestead. Minutes away from Fort Meade, NSA and major highways. This house has all the bells and whistles, including the solar panels that are OWNED and not leased. Monthly electric bill is less than $10. Two car garage, front load. Spacious floor plan, Re-engineered hardwood floor (New) on the main stairs and main level. High ceilings throughout the house. Open floor concept welcomes you to the main level with the chef's delight kitchen in the middle along with an oversized island. Huge walk in pantry that allows ample space for storage. Spacious living room that leads to a wide deck, overlooking the pool and open common space. Stone/Brick Front. Carpeted stairs lead upstairs to the 3 bedrooms, 2 full baths and a laundry room. Master bedroom has a walk-in closet in the bathroom that also has a standing shower and soaking tub, along with double vanity. Two other rooms are perfect for kids or guests along with a full bathroom. Basement has open space that can be converted into a bedroom or an office space, leading into a fenced in yard with patio. 2- car garage is oversized with alot of storage and shelvings that comes with the house. Neighborhood Amenities, you have to see to believe with Garden, Fitness Center, 3 Pools, dog park and much more. Sellers will be replacing the carpet in the house before settlement or give $3,000 credit towards the closing cost.
- Type:
- Manufactured Home
- Sq.Ft.:
- 1,680
- Status:
- Active
- Beds:
- 3
- Year built:
- 1992
- Baths:
- 2.00
- MLS#:
- MDAA2093488
- Subdivision:
- Hanover
ADDITIONAL INFORMATION
Welcome to 77 Chesapeake Ct in Hanover, MD, where comfort meets convenience in this charming 3-bedroom, 2-bath manufactured home. Located in a prime spot, this home offers a spacious layout with a large kitchen that's perfect for cooking and entertaining. The primary bedroom is a true retreat, featuring an expansive ensuite bathroom with plenty of room to relax and unwind. Additionally the furniture in the home is negotiable. Enjoy the best of both worldsâa peaceful living environment in a prime location- close proximity to Arundel Mills Mall, Live! Casino, Restaurants, and so much more! Donât miss out on this affordable gem!
$685,000
1617 Hekla Lane Hanover, MD 21076
- Type:
- Single Family
- Sq.Ft.:
- 2,533
- Status:
- Active
- Beds:
- 5
- Lot size:
- 0.11 Acres
- Year built:
- 2018
- Baths:
- 4.00
- MLS#:
- MDAA2092626
- Subdivision:
- Harmans
ADDITIONAL INFORMATION
Located just minutes from BWI Airport, Arundel Mills Mall, and all major highways, this home is perfectly situated for easy access to everything you need. Donât miss your chance to own this beautiful home that offers both luxury and location! Step into this spacious and welcoming 5-bedroom home, where modern comfort meets convenience. Upon entry, youâre greeted by a bright and airy foyer that leads you directly into the formal dining room, a perfect space for hosting dinners and entertaining guests. As you move through the foyer, youâll find the heart of the homeâa beautifully designed open-concept kitchen, complete with a cozy breakfast nook thatâs perfect for morning coffee or casual meals. The kitchen flows seamlessly into the inviting family room, creating a warm, open space ideal for both relaxation and entertaining. Off the main living area, step outside to an expansive, fully finished deck that overlooks a private, fenced-in backyard. Backed by serene trees, this outdoor space is perfect for dining al fresco, entertaining guests, or simply enjoying the tranquility. The main floor also includes a convenient half bath for guests and a versatile first-floor bedroom, which can serve as a guest room, home office, or additional living space. Upstairs, the second-floor features four generously sized bedrooms, including the luxurious owner's suite. The owner's suite offers a private ensuite bathroom and a seating area. The convenience of a second-floor laundry area makes everyday chores a breeze. The fully finished basement adds even more living space, featuring a full bathroom and a flexible area that can be used as a fifth bedroom, office, or recreation room. This versatile space can be tailored to meet your needs, whether for guests, work, or play. Car enthusiasts and storage seekers will appreciate the 2-car garage with an epoxy floor and extra storage space, combining functionality and style. Welcome Home!
- Type:
- Single Family
- Sq.Ft.:
- 1,876
- Status:
- Active
- Beds:
- 2
- Year built:
- 2020
- Baths:
- 3.00
- MLS#:
- MDAA2092744
- Subdivision:
- The Village At Arundel Mills
ADDITIONAL INFORMATION
Stop by our open house this Saturday and Sunday. Sunny end-of-group home, built in 2020 with nearly 1876 square feet of luxury living space. Enjoy an abundance of natural light with oversized windows and large second floor porch with leafy views. Enter directly into the inviting living room with space for dining and half bath. The open floor plan flows into the gourmet kitchen, featuring upgraded countertops, cabinets and appliances. Tall 9' ceilings and easy-care luxury vinyl plank floors are throughout the home. Upstairs you'll find two bedrooms, a study/den, 2 full bathrooms and the laundry. The primary suite offers a double vanity, glass-doored shower and separate water closet. Two large walk-in closets complete the primary suite. The second full bathroom is across the hall from the laundry center and includes a tub/shower combo. The den/study opens onto the large porch running the width of the condominium. The one car garage enters directly into the main level. Park two cars, one in the garage and one on your driveaway, with guest parking scattered throughout the development. A private level two electric vehicle charger is located beside the garage entrance. 30-year architectural shingled roof; high efficiency double pane, argon gas-filled windows; high efficiency Trane HVAC; H.E.R.S. rated home to ensure the highest level of energy efficiency. Built by Stanley Martin in an ultra-convenient Arundel Mills location, you can walk to shopping and dining, a walker's paradise. Quick and easy access to BWI, NSA, Ft Mead, public transit and major commuter routes makes this an ideal location.
- Type:
- Single Family
- Sq.Ft.:
- 1,715
- Status:
- Active
- Beds:
- 3
- Year built:
- 2024
- Baths:
- 4.00
- MLS#:
- MDAA2093392
- Subdivision:
- Parkside
ADDITIONAL INFORMATION
***************ASK ABOUT CURRENT CLOSING COST ASSISTANCE******************** Welcome to Parkside Reserve! One of Anne Arundel Countyâs most sought-after new construction townhome communities offering luxury garage townhomes in an exclusive, amenity-filled, resort style community located in the heart of Hanover, MD. The To Be Built Aria offers the sort of space and natural light youâd expect from a single-family home into a gorgeous 1-car garage townhome. Enter through the ground floor foyer, which leads to a large recreation room or additional guest suite. On the main level, a wide-open concept invites you to gather with loved ones in the great room and enjoy delicious meals made in the gourmet kitchen with a large center island. The 3rd floor features two comfortable bedrooms and a full bath. Your luxury ownerâs suite includes a walk-in closet and en-suite bath. Come see all there is to love about The Aria. End of Group homesites will be subject to a premium and ALL photos are representative only. Other homesites may be available. Ask about current Closing Cost Assistance! End of Group and some other homesites are subject to a premium. Parkside Reserve is conveniently located just minutes from I-295, Rte. 175 and Rt.32. This enables homebuyers to enjoy a convenient lifestyle close to everything. This makes it easy to get to the areaâs employment centers, from major military bases to the Washington, DC, area. Plus, you are within 5 minutes of Hanoverâs local amenities. Arundel Mills Shopping Center and Shops at Arundel Preserve are both nearby. Nearby stores range from Target to Home Depot. Restaurants include Limaâs, Southern Blues, and Pho One-O. Not only will you be upgrading where you live, but how you live. Come see why you will love all that Parkside Reserve has to offer.
$639,999
7641 Elmcrest Road Hanover, MD 21076
- Type:
- Townhouse
- Sq.Ft.:
- 3,891
- Status:
- Active
- Beds:
- 4
- Lot size:
- 0.05 Acres
- Year built:
- 2013
- Baths:
- 3.00
- MLS#:
- MDAA2092146
- Subdivision:
- The Enclave At Arundel Preserve
ADDITIONAL INFORMATION
Welcome to 7641 Elmcrest Road. The Enclave at Arundel Preserve in Hanover, MD offer many amenities including lawn maintenance, recreation facility, community pool and tennis courts. This 4 bedroom 2 and a half bath home won't last long. As you enter into the foyer area you will find a natural light filled living/dining space which can accommodate a large table. There is a cozy living room with a gas fire place off of the beautiful kitchen. In the kitchen there are upgraded dove tailed cabinetry, newer stainless appliances and stone counter tops. You can also walk through the slider to a generous Trex deck. Also on this level there is a half bath perfect for guests. On the next level you will find a primary bedroom with a spacious ensuite bathroom with a garden tub and separate shower. There is a full bath in the hall that services the other two bedrooms on this level. As you make your way up to the forth floor loft you will be pleased with the large flex space. It can be used as an office, gym, theatre room or family room just to name a few ideas. As you make your way down to the lower level you will find the large forth bedroom. This level has a bathroom rough in for the new owners to add if they choose, a perfect equity opportunity. There is also a large two car garage with space for storage and an expansive driveway. This home is a must see. Don't miss your opportunity to live in luxury, schedule your showing today!
$485,000
7533 Moraine Drive Hanover, MD 21076
- Type:
- Single Family
- Sq.Ft.:
- 2,226
- Status:
- Active
- Beds:
- 4
- Lot size:
- 0.04 Acres
- Year built:
- 1998
- Baths:
- 3.00
- MLS#:
- MDAA2092814
- Subdivision:
- Ridge Commons
ADDITIONAL INFORMATION
Beautifully maintained 3 level townhome w/3 level bump out. Nice neutral paint throughout. Huge 19x12 primary suite w/ vaulted ceilings, modular walk-in closet perfect for organizing your clothes and accessories; super bath in primary suite, with separate shower, skylight, dual sink vanity. Upper level has 2 bedrooms and additional full bath. Main level has a large country eat-in kitchen, hardwood floors and a bright roomy sunroom, with vaulted ceiling, overlooking deck with fenced yard. Lower level has potential 4th bedroom as well as a half-bath. Ceiling fans throughout. Stainless steel kitchen appliances, some newer! NEW water heater 2016; NEW ROOF, SKYLIGHT, GUTTERS, FASCIA, DOWNSHPOOUTS INSTALLED 2018. NEW HVAC in 2019. Scenic views of common area! New windows on levels 1 & 2 installed 2015; new windows on level three installed 2012. Deck was previously refurbished and recently stained. Move-0in ready! Conveniently located to FT. MEADE, Arundel Mills shopping, all major roads, BWI, restaurants--ideal commuter location between Annapolis, Baltimore and Washington, DC.
- Type:
- Other
- Sq.Ft.:
- 1,470
- Status:
- Active
- Beds:
- 1
- Lot size:
- 0.35 Acres
- Year built:
- 1865
- Baths:
- 1.00
- MLS#:
- MDHW2044018
- Subdivision:
- None Available
ADDITIONAL INFORMATION
needs work. sold this is a tear down property - value is in the landas is
$465,000
7403 Locust Drive Hanover, MD 21076
- Type:
- Single Family
- Sq.Ft.:
- 1,440
- Status:
- Active
- Beds:
- 3
- Lot size:
- 0.47 Acres
- Year built:
- 1955
- Baths:
- 2.00
- MLS#:
- MDAA2092530
- Subdivision:
- Timber Ridge
ADDITIONAL INFORMATION
Welcome to 7403 Locust dr! This delightful rancher, situated on a generous half-acre lot, combines classic charm with contemporary convenience. Freshly painted throughout, this home is ready for you to move in and make it your own. Inside, you'll find a bright and airy layout featuring 3 comfortable bedrooms and 2 well-appointed bathrooms. The heart of the home is the updated kitchen, equipped with stainless steel appliances, perfect for whipping up delicious meals and entertaining guests. The finished basement offers a fantastic bonus, with two versatile rooms that can be used as a home office, playroom, or additional living space. Cozy up by the fireplace on cool evenings and enjoy the warmth and ambiance it brings. Outside, the property boasts a spacious yard, ideal for outdoor gatherings and gardening. A detached 2-car garage provides ample storage and parking space. Don't miss the opportunity to own this inviting home with all the modern touches and plenty of room to grow. Schedule your showing today and discover all the wonderful features this home has to offer!
- Type:
- Single Family
- Sq.Ft.:
- 2,058
- Status:
- Active
- Beds:
- 3
- Lot size:
- 0.15 Acres
- Year built:
- 1990
- Baths:
- 3.00
- MLS#:
- MDAA2091482
- Subdivision:
- Greenbriar
ADDITIONAL INFORMATION
MUST SEE â Light and bright, three bedroom, two full and one half bath, spacious colonial home on a tree-lined street in Hanover's desirable Greenbriar community. This amazing home with a wide front porch, boasts three finished levels, has a large finished basement, backs to woods and features a fantastic backyard deck that is ready for entertaining. With more than 2000 square feet of stylish living space, the home features tons of improvements, recessed lighting, neutral paint throughout, brand new carpeting and gorgeous vinyl plank flooring. The foyer entry with custom front door and security system setup leads to the comfortable living room space and then a separate dining room that features sliders to the back deck. The spectacular, updated table-space kitchen features freshly painted white cabinetry, stainless steel appliances - including a large refrigerator, new dishwasher and a built-in microwave. A large, center island with gleaming quartz countertops, a deep sink with brushed nickel fixtures and custom pendant lighting round out this incredible space. Newly carpeted steps on a wide stairway lead up to a large primary bedroom that features a huge walk-in closet with built-in shelving and a private bathroom with tile flooring, large vanity, oversized mirror, updated lighting and a vinyl surround walk-in shower. Spacious second and third bedrooms have new wall to wall carpeting, large closets and ceiling fans with lights. An updated hall bathroom includes custom tile flooring. a large vanity and a tub/shower with vinyl surround insert. To top things off, a large, custom rec/family room features a bar, recessed lighting, vinyl plank flooring, a huge laundry/mud room, under-steps storage area and a walk out to a covered patio area. This meticulously maintained and updated home is centrally located and has ample on and off street parking. Conveniently located between Baltimore & Washington, major thoroughfares, parks, shopping, recreation, restaurants and more, this home has it all!
$545,000
6036 Bakers Place Hanover, MD 21076
- Type:
- Single Family
- Sq.Ft.:
- 2,871
- Status:
- Active
- Beds:
- 4
- Lot size:
- 0.21 Acres
- Year built:
- 1988
- Baths:
- 4.00
- MLS#:
- MDHW2043394
- Subdivision:
- None Available
ADDITIONAL INFORMATION
Wonderful Colonial for sale in Hanover. Perfect home for the growing family. Possible 5th bedroom in basement with full bath. Come put your touches on it while you live in it. This home offers an open private backyard AND a fenced run for your furry friends. From the foyer walk through the formal living space and dining room into the kitchen with kitchen island and large area for table space. Large Living Room addition in the back with huge covered deck space. Upstairs has 3 big bedrooms with the primary suite off the one side. Primary suite features huge walk in closet and bathroom with stall shower. Estate Sale as-is. Shed is as-is. Home has had one owner. This is a prime corner lot with extra large side yard! Must come see!
$439,900
106 Reavis Road Hanover, MD 21076
- Type:
- Single Family
- Sq.Ft.:
- 1,848
- Status:
- Active
- Beds:
- 3
- Lot size:
- 0.34 Acres
- Year built:
- 1963
- Baths:
- 2.00
- MLS#:
- MDAA2091204
- Subdivision:
- Lennox Park
ADDITIONAL INFORMATION
Welcome Home to 106 Reavis Road!! This Beautifully updated Single Family Home has the space you need to create a life you desire. Boasting an array of sleek finishes throughout this 3 Bedroom, 2 Bathroom home has so much to offer!! The main level offers an open concept layout featuring a spacious living room, dining area and kitchen. Kitchen boasts S/S appliances, white shaker cabinets, Quartz counters and MORE! Upstairs you'll find 3 spacious bedrooms and full bathroom, The basement has been fully finished to include a large Rec Room perfect for entertaining, and 2nd full bathroom. All new floor throughout, freshly painted and SO MUCH MORE!! Book your private showing today before it's gone!!
$549,000
23 Leeds Road Hanover, MD 21076
- Type:
- Single Family
- Sq.Ft.:
- 2,576
- Status:
- Active
- Beds:
- 5
- Lot size:
- 0.38 Acres
- Year built:
- 1958
- Baths:
- 3.00
- MLS#:
- MDAA2084628
- Subdivision:
- None Available
ADDITIONAL INFORMATION
PRICE REDUCTION - Seller is motivated to sell!! BEAUTIFUL, WELL MAINTAINED 5 BEDROOM HOME!! First floor Primary Bedroom with En Suite. Home is handicap accessible, including walk/roll in shower and vanity. PRIVATE backyard with dense trees and stream! Heated Sunroom surrounded with windows for natural light! Separate entrance to Huge laundry room and Mud room! Upper level has four bedrooms and two full bathrooms, along with a sitting room! Second Primary bedroom (upper level) is designed to have the option to convert into a large Suite! Detached garage, two patios. Roof over garage and Sunroom 3 yrs old, rest of home 19 yrs. New carpet in the Sunroom. Following was replaced: Two HVAC's 2017 and 2014; Two hot water heaters 2024 and 2014; appliances 2015. Windows by Pella and Anderson!! Tons of storage and closets. Fantastic large, true 5-bedroom home!! Beautiful and Immaculate condition home in quiet neighborhood!!
$399,500
7195 Ohio Avenue Hanover, MD 21076
- Type:
- Single Family
- Sq.Ft.:
- 1,505
- Status:
- Active
- Beds:
- 4
- Lot size:
- 0.28 Acres
- Year built:
- 1955
- Baths:
- 2.00
- MLS#:
- MDAA2089880
- Subdivision:
- Lennox Park
ADDITIONAL INFORMATION
Welcome to your perfect first home on one of the largest lots in the neighborhood, 7195 Ohio Ave, Hanover, MD 21076! This charming single-family residence is the epitome of comfort, featuring 4 spacious bedrooms and 2 beautifully updated bathrooms. As you step inside, you'll be greeted by a bright and airy open-concept layout that seamlessly blends style and functionality. The heart of the home, the beautiful kitchen, is a chef's paradise, complete with top-of-the-line amenities and an expansive double pantry for all your storage needs. Whether you're hosting a dinner party or enjoying a quiet meal, this kitchen is sure to inspire your culinary creativity. The home's thoughtful layout offers two bedrooms on the main floor, perfect for guests or a home office, while the upper level boasts two generously sized bedrooms, providing a private retreat for relaxation. Step outside to your expansive flat, fenced-in backyard, an ideal setting for outdoor activities, gardening, or simply unwinding in the fresh air. The spacious deck is perfect for summer cookouts, morning coffees, or evening gatherings under the stars. With plenty of parking space, you'll have no trouble accommodating family and friends. Located just 10 minutes from the bustling Arundel Mills, the vibrant Live Casino, and BWI Airport, this home offers unparalleled convenience. Proximity to multiple military bases and major highways ensures easy commutes and access to all the amenities and attractions the area has to offer. Donât miss the opportunity to make this exceptional property your forever home. Schedule a viewing today and experience the perfect blend of comfort, style, and convenience at 7195 Ohio Ave!
© BRIGHT, All Rights Reserved - The data relating to real estate for sale on this website appears in part through the BRIGHT Internet Data Exchange program, a voluntary cooperative exchange of property listing data between licensed real estate brokerage firms in which Xome Inc. participates, and is provided by BRIGHT through a licensing agreement. Some real estate firms do not participate in IDX and their listings do not appear on this website. Some properties listed with participating firms do not appear on this website at the request of the seller. The information provided by this website is for the personal, non-commercial use of consumers and may not be used for any purpose other than to identify prospective properties consumers may be interested in purchasing. Some properties which appear for sale on this website may no longer be available because they are under contract, have Closed or are no longer being offered for sale. Home sale information is not to be construed as an appraisal and may not be used as such for any purpose. BRIGHT MLS is a provider of home sale information and has compiled content from various sources. Some properties represented may not have actually sold due to reporting errors.
Hanover Real Estate
The median home value in Hanover, MD is $337,800. This is higher than the county median home value of $333,800. The national median home value is $219,700. The average price of homes sold in Hanover, MD is $337,800. Approximately 70.26% of Hanover homes are owned, compared to 25.37% rented, while 4.38% are vacant. Hanover real estate listings include condos, townhomes, and single family homes for sale. Commercial properties are also available. If you see a property you’re interested in, contact a Hanover real estate agent to arrange a tour today!
Hanover 21076 is less family-centric than the surrounding county with 29.39% of the households containing married families with children. The county average for households married with children is 34.15%.
Hanover Weather
