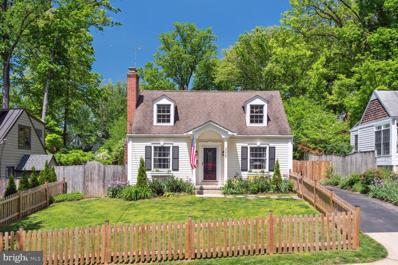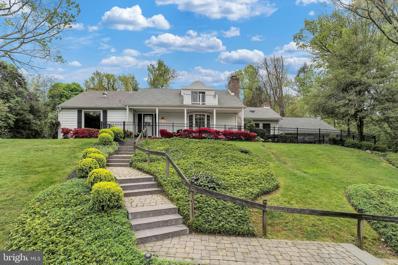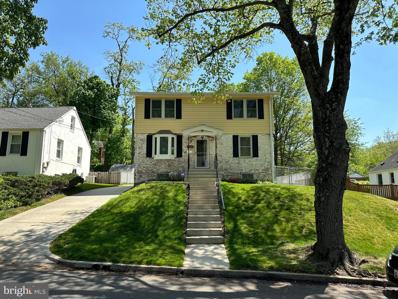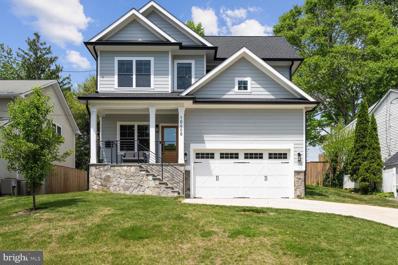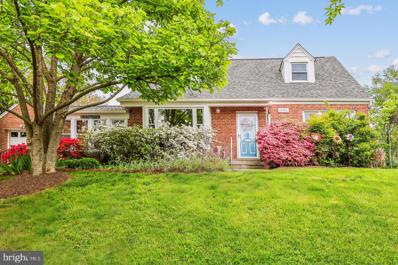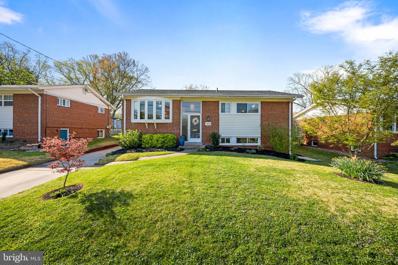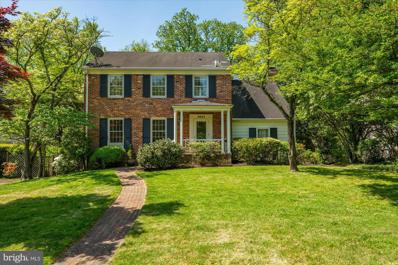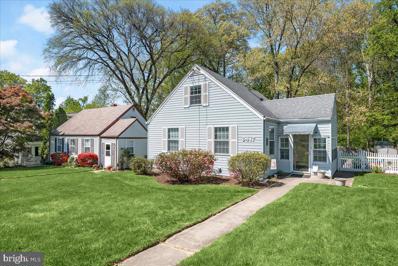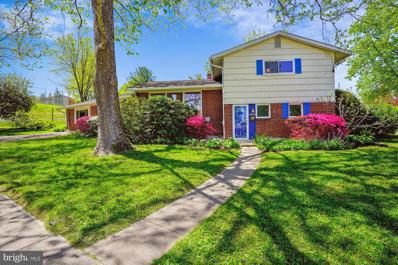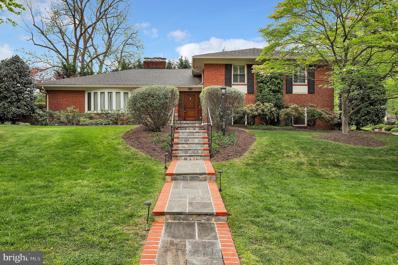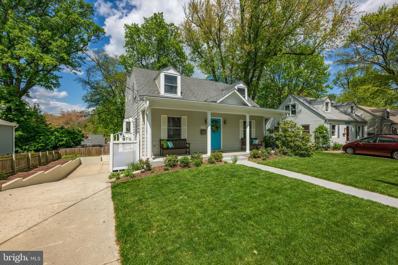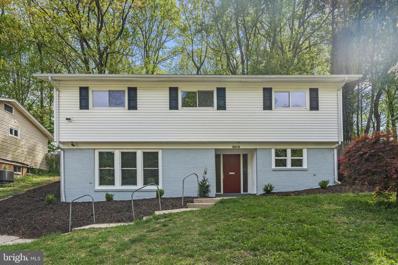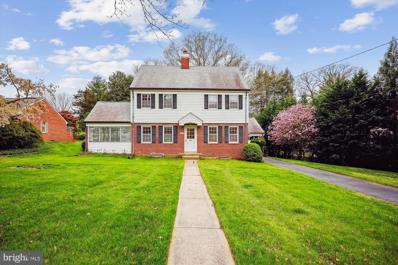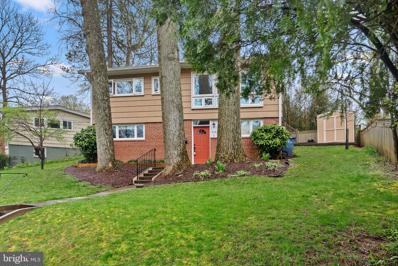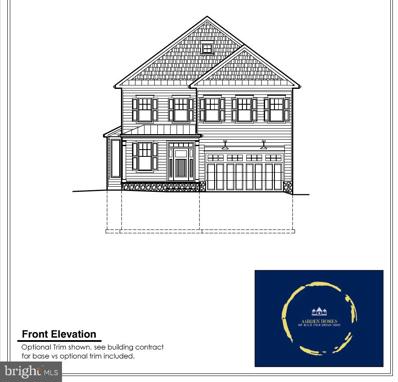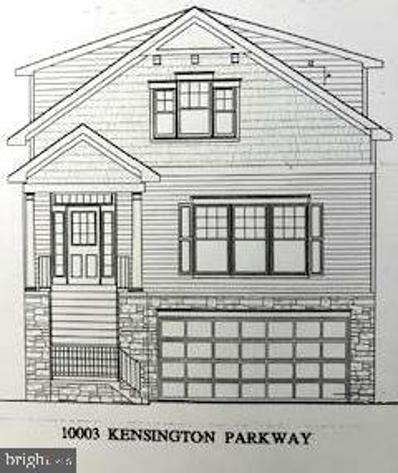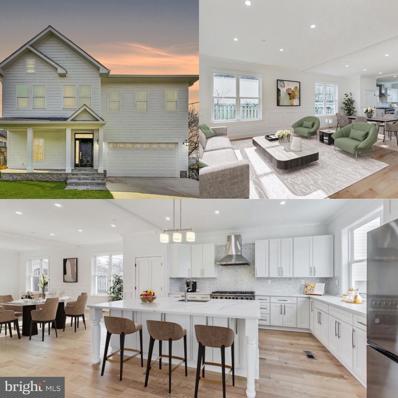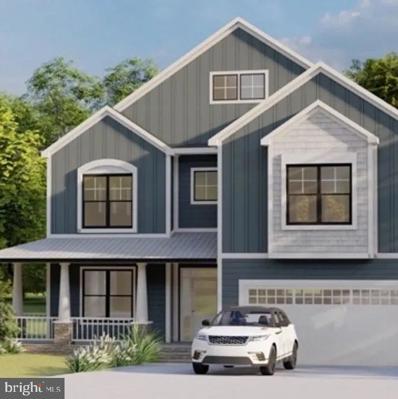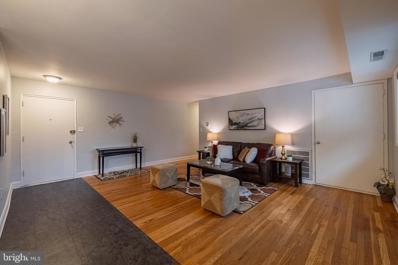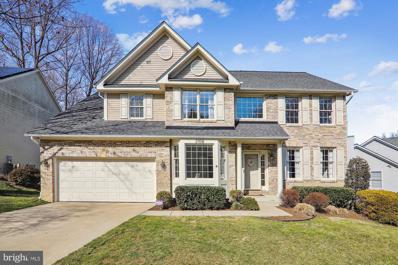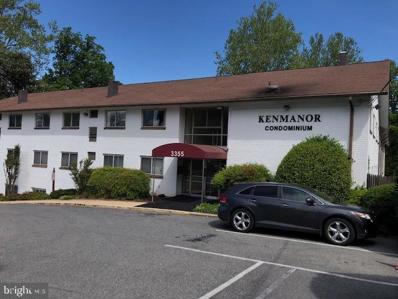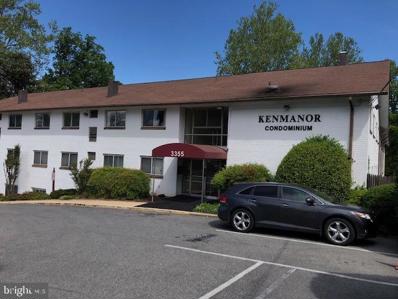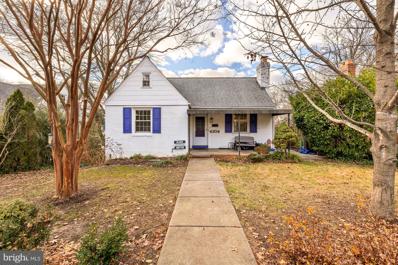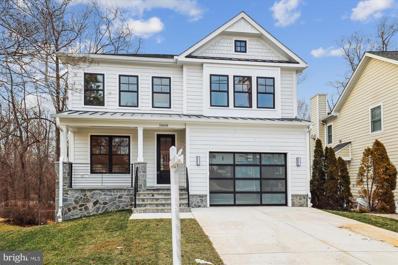Kensington MD Homes for Sale
- Type:
- Single Family
- Sq.Ft.:
- 1,750
- Status:
- NEW LISTING
- Beds:
- 3
- Lot size:
- 0.14 Acres
- Year built:
- 1946
- Baths:
- 3.00
- MLS#:
- MDMC2130376
- Subdivision:
- Homewood
ADDITIONAL INFORMATION
Welcome to 3305 Ferndale St, a renovated, light-filled, three level storybook cape cod with rear addition in the heart of the highly desirable Homewood neighborhood. Prepare to fall in love from the moment you pull up and see the amazing curb appeal and charming façade, covered entry, window boxes, and gorgeous irises and perennials blooming beyond the picket fence. The main level features a spacious living room with dentil crown molding and gas fireplace, renovated kitchen with cherry cabinets, granite countertops, newer appliances, dining room addition with vaulted ceiling and new chandelier and door to expansive rear deck, two large bedrooms and renovated hall bath. The upper level offers a private primary suite with en suite bath, walk-in closet, sitting room/office and lots of under eaves storage space. There are gorgeous hardwood floors on the main and upper levels. The newly finished lower level includes a family/recreation room, guest room/flexible use room with walk-in closet, laundry room with front loading Samsung washer and new gas dryer (2023), and storage/utility room. New luxury vinyl plank flooring was installed in the lower level in 2023. The basement has a waterproofing system with a lifetime warranty. The front and rear yards are fully fenced and the backyard with large deck with built in benches is ideal for family gatherings and entertaining. Plenty of off-street parking in the deep driveway. Custom moldings and beautiful Andersen windows throughout. Furnace, A/C unit and hot water replaced in November 2022. Location, location, location! Just a quick walk up the street to Homewood Park or down the street to the heart of Kensington and all it has to offer-restaurants, shops, parks, brewery, bakery, MARC train, weekly farmerâs market & more. Welcome home!
$1,395,000
9619 Kingston Road Kensington, MD 20895
- Type:
- Single Family
- Sq.Ft.:
- 2,986
- Status:
- NEW LISTING
- Beds:
- 5
- Lot size:
- 0.77 Acres
- Year built:
- 1951
- Baths:
- 4.00
- MLS#:
- MDMC2129690
- Subdivision:
- Rock Creek Hills
ADDITIONAL INFORMATION
Welcome to 9619 Kingston Road, a beautifully renovated home situated on an unparalleled lot in the heart of Rock Creek Hills. The first floor features a formal living room and a spacious gourmet kitchen which opens to the show stopping family room. The family room boasts a vaulted ceiling, custom bookcases and a gas fireplace. The main level primary suite features an Elfa walk-in closet and a spa like bath. Another bedroom/office and a powder room complete the first level. The second story features three huge bedrooms, a full bath and abundant storage. The finished lower level offers ample space for play, another full bath, laundry and more storage. Additional features include an oversized garage, attic, 5 year old windows, a whole house generator, more Elfa closets and hardwood floors. This perfect package is complete with expansive front and back brick patios that overlook the beautiful, three-quarters of an acre lot. Welcome home!
- Type:
- Single Family
- Sq.Ft.:
- 2,374
- Status:
- NEW LISTING
- Beds:
- 5
- Lot size:
- 0.11 Acres
- Year built:
- 1944
- Baths:
- 3.00
- MLS#:
- MDMC2130016
- Subdivision:
- Kensington Heights
ADDITIONAL INFORMATION
OPEN HOUSE SATURDAY AND SUNDAY, May 4-5, 11 AM-4 PM. Come and see this updated and remodeled home loaded with upgrades installed by perfectionist Mrs. Clean of nearly 50 years who never planned to move. In addition to re-engineering the second floor to make a colonial from a cape, every convenience was thought out for easy and healthful living: dual water filtration system, top of the line Fieldstone cabinetry (wildly expensive!), upgraded kitchen cabinetry, light-filled addition off kitchen and too many more to list. Walk through tour with upgrades and features provided for self-tour. You will not believe the low utility costs on this home due to extra insulation and energy saving features: Average gas bill was $54.16/month! Even the attic is floored for another whole level of storage since basement is finished. Nearly all the flooring has just been refinished (hardwood) or replaced (top of the line planking) in the past two months. New bathroom vanity and some of windows just replaced as well. Hurry and see this because offers will be considered on Tuesday, May 7, COB.
$1,499,000
10608 Wheatley Street Kensington, MD 20895
- Type:
- Single Family
- Sq.Ft.:
- 4,228
- Status:
- NEW LISTING
- Beds:
- 5
- Lot size:
- 0.16 Acres
- Year built:
- 2021
- Baths:
- 5.00
- MLS#:
- MDMC2127820
- Subdivision:
- Kensington
ADDITIONAL INFORMATION
Stunning Farmhouse Renovation by ERB Properties in downtown Kensington. 5 Bedrooms, 4.5 Baths with a Tricked out Fabulous Basement (2022) with a built-in Quartz double tier Bar, Projection Screen and Gym. Perfect for Entertaining! Elegant, light & bright contemporary open floor plan with approximately 4,500 sq. ft. on three levels. Gourmet Eat-in Kitchen overlooks the lush grassy backyard with custom cabinetry, SS appliances and stunning waterfall quartz Island. French doors in the family room area lead to the patio overlooking the expansive fenced yard perfect for summer BBQs. Gleaming hardwood flooring, unique lighting & a gas fireplace complete the main level. Head upstairs to the serene owner's suite with spacious walk-in closets with built in shelving, coffered ceiling with recessed lighting, and exquisitely tiled en suite bath with soaking tub, frameless glass enclosed shower, and dual vanity. 3 additional spacious bedrooms with excellent closet storage and en suite or connecting baths with a conveniently located laundry room with Spanish floor tile complete the upper level . The lower level is an entertainers dream, expanded built in bar, movie area and an additional bedroom & full bath that is presently used as a gym. Walkout stairway gives access to the backyard. Super cute mud room off of the two car garage leads into the main level of the house. Take advantage of this spectacular location with shops, restaurants, antique row & farmers markets super close while you have both Rock Creek and St. Paul Park nearby. Easy commute with MARC train and RideOn bus just steps away. Minutes to Wheaton Metro and the Beltway. Walter Johnson HS cluster.
- Type:
- Single Family
- Sq.Ft.:
- 2,050
- Status:
- NEW LISTING
- Beds:
- 4
- Lot size:
- 0.18 Acres
- Year built:
- 1953
- Baths:
- 3.00
- MLS#:
- MDMC2129036
- Subdivision:
- Parkwood
ADDITIONAL INFORMATION
Nestled in the highly desirable Kensington community, this charming all-brick single-family home with an attached garage is a gem waiting to be discovered. Featuring 3 finished levels, 4 bedrooms, and 3 full baths, this residence exudes comfort and style. Recent updates include a new roof, sump pump, and hot water heater, ensuring peace of mind for years. Additional features such as replaced windows, a French drain installation, and an invisible fence add to the property's appeal. The included Cedar shed offers extra storage space for your convenience. Experience the charm of Kensington's Antique Row, offering delightful shopping and dining experiences. Do visit the lively Farmers' Market on Saturdays. The Kensington community is perfect for all, with competitive schools, access to Rock Creek Park's scenic walking and biking paths, and the Cedarbrook Swim & Tennis Club nearby. Convenience is key, with easy access to the Metro, MARC train, and 495.
- Type:
- Single Family
- Sq.Ft.:
- 1,743
- Status:
- NEW LISTING
- Beds:
- 4
- Lot size:
- 0.18 Acres
- Year built:
- 1958
- Baths:
- 3.00
- MLS#:
- MDMC2127316
- Subdivision:
- North Kensington
ADDITIONAL INFORMATION
Nestled in the charming community of Kensington, MD. This beautifully updated property offers the perfect blend of comfort, style, and outdoor living, designed to cater to the discerning homeowner looking for an exceptional living experience. Home Highlights include a thoughtful layout with living spaces on two floors, filled with natural light and finished with contemporary touches throughout. The recent updates include a modern kitchen with new appliances, fresh paint, and updated bathrooms. Step outside to discover a landscaped paradise thatâs perfect for entertainment and relaxation. The yard boasts a two-level stone patio, ideal for outdoor dining and gatherings. The surrounding greenery provides a serene backdrop, with plenty of space for gardening and outdoor play. Whether you are a gardening enthusiast or enjoy hosting summer barbecues, the expansive yard is designed to accommodate all your hobbies and social events. Basement has an Office and Bedroom Space perfect for those days that one works from home or needs a quiet area. There is a full size bathroom in the basement for guests to use for their stay. The side entrance allows for exit to the outside along with connecting internal stairs. The storage area has tons of built in shelves and work bench area perfect for the home DIY'er. Located in a highly sought-after neighborhood, this home is within walking distance to downtown Kensington and all the charm it is known for including numerous parks, shopping centers, and dining options. Easy access to major roadways ensures a quick commute to nearby cities. All offers being reviewed Tuesday May 7th at Noon.
$1,200,000
9624 Culver Street Kensington, MD 20895
- Type:
- Single Family
- Sq.Ft.:
- 2,307
- Status:
- NEW LISTING
- Beds:
- 4
- Lot size:
- 0.24 Acres
- Year built:
- 1962
- Baths:
- 4.00
- MLS#:
- MDMC2130220
- Subdivision:
- Rock Creek Highlands
ADDITIONAL INFORMATION
OFFER DEADLINE TUESDAY MAY 7th 2:00. This spacious, charming, and functional home in the Rock Creek Highlands subdivision is perfect for accommodating both everyday living and entertaining family and guests. The abundant natural light streaming into the large living room creates a warm and inviting atmosphere upon entering. The dining room's view of the private backyard is sure to enhance mealtime ambiance. The table space kitchen's layout, complete with an island and access to the deck, makes it convenient for both cooking and outdoor entertaining. The adjacent family room, with its powder room and expanded screen porch, provides ample space for relaxation and socializing. Upstairs, the four spacious bedrooms and two full bathrooms offer comfort and privacy for the whole family and guests. The finished lower level adds even more versatility with its recreation room, full bathroom, additional storage, and flexible space suitable for a gym or office. And the backyard, perfect for barbecues and gatherings, provides a delightful outdoor retreat for both family and guests. Close to the Town of Kensington, MARC train, downtown DC, restaurants and shopping make this a delightful place to call home.
$795,000
3417 Wake Drive Kensington, MD 20895
- Type:
- Single Family
- Sq.Ft.:
- 1,720
- Status:
- Active
- Beds:
- 3
- Lot size:
- 0.17 Acres
- Year built:
- 1950
- Baths:
- 2.00
- MLS#:
- MDMC2129162
- Subdivision:
- Kensington
ADDITIONAL INFORMATION
Welcome to this 3-bedroom, 2 full-bath, cottage in the Town of Kensington. Charm and generously sized rooms are united in this light-filled home. Greet guests or enjoy reading a book in the sunny vestibule. Great entertaining and relaxing spaces abound with a formal living room, and large kitchen which is open to the dining room. French doors in the living room open to the large backyard which features a side patio and plenty of play or gardening space. One-level living at its best with a spacious laundry room on the main level. The primary bedroom includes a private bath with shower stall. Two additional bedrooms share a hall bath. Attractive vinyl siding make this home easy to care for. The location canât be beat - just blocks to the Marc Train, post office, Saturday morning Farmerâs Market, many local parks, shopping, restaurants and much more! This home is a wonderful gem ready for you to make it your own. Welcome home!
- Type:
- Single Family
- Sq.Ft.:
- 2,203
- Status:
- Active
- Beds:
- 4
- Lot size:
- 0.2 Acres
- Year built:
- 1958
- Baths:
- 3.00
- MLS#:
- MDMC2125086
- Subdivision:
- Garrett Park Estates
ADDITIONAL INFORMATION
Open House Sunday, 2-4pm. Located in sought-after Garrett Park Estates, this expanded four-level home provides ample interior space on a quiet cul-de-sac location. Large primary bedroom w/ separate entrance. Hardwood floors throughout most of the home. Gorgeous landscaping. Most windows replaced with double-pane windows. Easy access to Grosvenor/Strathmore Metro, Garrett Park MARC train, Pike and Rose town center and so much more!
$1,550,000
9620 Hillridge Drive Kensington, MD 20895
- Type:
- Single Family
- Sq.Ft.:
- 4,152
- Status:
- Active
- Beds:
- 5
- Lot size:
- 0.27 Acres
- Year built:
- 1957
- Baths:
- 5.00
- MLS#:
- MDMC2128060
- Subdivision:
- Rock Creek Hills
ADDITIONAL INFORMATION
Step into this impeccably renovated and expanded home nestled in the highly coveted South Kensington neighborhood. Set on an expansive, verdant lot, this residence enjoys a premier position backing onto Rock Creek Park, granting direct access to its picturesque trails. Benefit from the convenience of top-tier schools and effortless commuting, thanks to its proximity to major routes and public transit. This welcoming split-level home, positioned on a corner lot in the charming Rock Creek Hills neighborhood of Kensington, exudes a timeless allure and contemporary sophistication. Enhanced with a plethora of updates and unique features, including three fireplaces and a chef's dream kitchen, this home is sure to enchant. Upon entry, be greeted by the grand foyer adorned with stunning oak floors, leading seamlessly into a thoughtfully designed layout that effortlessly blends everyday living and entertaining spaces. The main level showcases an elegant living room adorned with windows on two sides, framing breathtaking views, which seamlessly transitions into an open-plan kitchen and dining area. The kitchen, recently renovated to perfection with top-of-the-line finishes, adjoins a cozy sitting room and a sunlit family room overlooking the enchanting patio. Upstairs, discover three bedrooms and two full baths, including a sprawling primary suite boasting cathedral ceilings, a generous walk-in closet, and a lavish bath. Access to additional storage is provided through the walk-in closet's attic access. The lower level offers additional living space, comprising a spacious recreation room, a well-appointed bar area, and ample storage. Conveniently nestled between the upper and lower levels are a fourth bedroom, an office (or fifth bedroom), and a third full bath, providing privacy for guests or accommodating work-from-home arrangements. Outside, relish in the pleasures of the fully fenced backyard enveloped in lush landscaping, complete with a patio perfect for endless BBQs. A two-car garage and driveway offer ample parking. Meticulously maintained and boasting a multitude of updates, this home effortlessly combines luxury with comfort. Situated in the wooded sanctuary of Rock Creek Hills, it offers easy access to downtown Kensington's vibrant shops and restaurants, the Marc Train, and The Children's Library. Future access to the Purple Line Metro, along with its proximity to Walter Reed Medical Center, NIH, and downtown Bethesda, Silver Spring, and Washington, ensures commuting is a breeze. Outdoor enthusiasts will delight in the neighborhood's scenic running and biking trails, as well as the nearby Kensington Cabin Park's amenities. With its prime location and array of features, this home epitomizes the perfect blend of comfort and convenience.
- Type:
- Single Family
- Sq.Ft.:
- 2,820
- Status:
- Active
- Beds:
- 3
- Lot size:
- 0.17 Acres
- Year built:
- 1948
- Baths:
- 4.00
- MLS#:
- MDMC2129406
- Subdivision:
- Homewood
ADDITIONAL INFORMATION
10 out of 10 curb appeal and just as fabulous inside! A charming covered porch greets you as you enter this thoughtfully renovated and expanded home (nearly doubled its original size). The main level features a welcoming living room, kitchen that opens to dining, family room & rear covered terrace, additionally there is a main level bedroom, full bath and laundry room. The upper level has two spacious bedrooms, inclusive of primary suite with fireplace, large walk-in closet and luxurious en-suite bath. The lower level boasts recreation room, powder room, ample storage, garage access and large conditioned workshop. Fenced yard and attached 2-car garage complete this special home. Steps to Capital View-Homewood Park and just minutes to Historic Kensington - - - with its Farmers Market, Antique Row, shops and restaurants & MARC train station. Also in close proximity to Forest Glen Metro station (parking available), Costco, Target, and the Westfield Mall at Wheaton. Open Sunday 4/28, 1pm-3pm.
- Type:
- Single Family
- Sq.Ft.:
- 2,620
- Status:
- Active
- Beds:
- 4
- Lot size:
- 0.29 Acres
- Year built:
- 1958
- Baths:
- 2.00
- MLS#:
- MDMC2128388
- Subdivision:
- Rock Creek Palisades
ADDITIONAL INFORMATION
Offers due 3:00 Tuesday. Welcome to 3908 Spruell Ct! This stunning 4 bed 2 bath Contemporary home has been completely updated and is turnkey ready to move-in! On a quiet street close to the metro and Rock Creek Park, this home offers privacy and convenience in the highly sought after Rock Creek Palisades neighborhood. The inviting covered entrance opens to the lower level, with an office, bedroom, large family room with sun-lit windows, a full bath, plus utility room and bonus area perfect for your excercise equipment or mud room! Upstairs offers beautiful hardwood floors, 3 generously sized additional bedrooms, including the primary suite with bathroom access, plus the chef's kitchen with stainless steel appliances, eat in nook and quarz countertops. The additional living area looks out over the expansive back yard, perfect for evenings playing, or just relaxing. Beautiful!
$1,130,000
9712 Elrod Road Kensington, MD 20895
- Type:
- Single Family
- Sq.Ft.:
- 1,834
- Status:
- Active
- Beds:
- 3
- Lot size:
- 0.42 Acres
- Year built:
- 1949
- Baths:
- 4.00
- MLS#:
- MDMC2128544
- Subdivision:
- Rock Creek Hills
ADDITIONAL INFORMATION
Wonderful opportunity to own a huge and flat lot in desired Rock Creek Hills neighborhood of South Kensington. Lot is idyllic - private, wooded in rear and is almost 1/2 acre. Redevelop current home or build new. Home boasts high ceilings, wood floors throughout and long driveway that leads to one car garage. Main level includes large living room with wood burning fireplace, separate dining room space, kitchen with easy access to garage, powder room and spacious three seasons porch. Upper level offers three generously sized bedrooms and two full baths as well as primary bedroom walk-in closet and access to the walk-up attic space which could be renovated into usable space or easily accessible storage area. Lower level includes recreation room with fireplace, large storage/utility area with half bath and walk-up access to the backyard. Seller has plans for to renovate existing home into 4000+ above grade SF and 1200 below grade SF that they are willing to share. Great location, lot and home layout. Home is being sold "as is". Easy to show!
- Type:
- Single Family
- Sq.Ft.:
- 1,614
- Status:
- Active
- Beds:
- 4
- Lot size:
- 0.13 Acres
- Year built:
- 1955
- Baths:
- 2.00
- MLS#:
- MDMC2126674
- Subdivision:
- Rock Creek Palisades
ADDITIONAL INFORMATION
Ideal meets idyllic in this 4 bedroom, 2 bathroom Rock Creek Palisades Rancher, with more than 1600 square feet of finished living space, all meticulously maintained with modern amenities and carefully selected updates throughout. Freshly painted with luxury vinyl plank flooring on the lower level, gleaming hardwood floors throughout the main, a newly remodeled main level bathroom, this home is immaculately kept and move-in ready. The main level kitchen was thoughtfully updated and expanded with contemporary yet timeless fixtures and finishes in 2008. This stunning showcase offers soaring cathedral ceilings, floor-to-ceiling picture windows that bathe the space in natural sunlight, and an array of high-quality amenities that include maple cabinets, granite countertops, stainless steel appliances, gas cooktop, wall oven, microwave, pantry, and a vast island with a breakfast bar and display shelving around which loved ones are sure to gather. The kitchen seamlessly opens up to the bright and inviting living room, creating a warm and welcoming space for entertaining and daily living. The main level is completed by the primary bedroom with a spacious walk-in closet, second bedroom, and newly updated full bathroom (2023). The lower level offers additional space, versatility, and comfort, with a large family room, third bedroom, and potential fourth bedroom, a second full bathroom, and a large laundry room. Step outside to the easy-care rear yard, featuring a large deck with bench seating, a charming paver patio with a raised flower bed, and an oversized shed equipped with electric service, all partially fenced with privacy wood fencing, catering to all your outdoor needs and hobbies. The HVAC system is newly replaced (2024), ensuring comfort and peace of mind for years to come. Outdoor enthusiasts will love the location, just steps to Beach Drive and Ken-Gar Park, offering playgrounds, sport courts, ballfields, and access to the scenic Rock Creek Trail. Nearby Rock Creek Park provides all of the recreation you could wish for including boating, fishing, hiking, walking trails, horseback riding, golfing, historic sites, picnic areas, nature center, planetarium, and more! Enjoy the proximity to Brookside Gardens, Wheaton Regional Park, The Music Center at Strathmore, and the vibrant town of Kensington, known for its unique boutiques, antiques, arts, and delightful eateries. The Kensington Historic District adds a touch of charm and heritage and is home to the year-round Farmers Market at the Historic Train Station and the summer concert series at Howard Avenue Park. Commuting is a breeze from this convenient location, strategically positioned between Connecticut Avenue and Beach Drive, with easy access to Wheaton and Grosvenor Metro Stations, and the capital Beltway, NIH, and Walter Reed are all just a short drive away. 4106 Wexford Drive is your home for sophisticated suburban living - donât miss the opportunity to make this Kensington delight your very own!
$1,579,000
3103 Jennings Road Kensington, MD 20895
- Type:
- Single Family
- Sq.Ft.:
- 4,800
- Status:
- Active
- Beds:
- 6
- Lot size:
- 0.22 Acres
- Year built:
- 2024
- Baths:
- 5.00
- MLS#:
- MDMC2122342
- Subdivision:
- Oakland Terrace
ADDITIONAL INFORMATION
Fantastic opportunity to purchase new construction by Aarden Homes in the wonderful Oakland Terrace neighborhood. This superbly spacious home will offer almost 5000 sq. ft. finished feet with 6 bedrooms and 4.5 baths. The main floor offers tall ceilings, covered porch and patio , an inviting living room, and fabulous formal dining room. The 2nd floor has 4 bedrooms with 3 bathrooms and stunning laundry room to impress even those with the most discerning taste. The finished basement will offer a large recreation room, home office/exercise room, bedroom, full bath, and ample storage space. Location is excellent close to downtown Kensington and excellent transportation options including the MARC train and close to two Metro stations. Fun parks nearby along with cool shops including Farmers Market and fun walking trails. Give us a call today to tour a model home and to get in before the Spring rush. Note - Active construction site, Please contact listing agent for showings and details.
- Type:
- Single Family
- Sq.Ft.:
- 3,650
- Status:
- Active
- Beds:
- 5
- Lot size:
- 0.15 Acres
- Year built:
- 2024
- Baths:
- 4.00
- MLS#:
- MDMC2124204
- Subdivision:
- Kensington
ADDITIONAL INFORMATION
This location Just Listed! home to be built on. 5 NEW HOMES "TO BE BUILT" in 4 locations. In Close -in Silver Spring & Kensington PRICED from $915,000 to $1,595,000. close to Silver Spring Metro. On a level lots, 4-5 BR 2.5-3.5 BATHS, Upscale Finishes are Standard, Gas Fireplaces, Granite, SS, Island Kitchen w/ Back Splash, Crown Molding, Recessed Lighting, Hardwood Floors on Main Level, Oversized 2 Car Garage, Great Location, Close by Shopping, Restaurants. & Metro no HOA FEE "Come & Be Dazzled"
$1,785,000
4302 Knowles Avenue Kensington, MD 20895
- Type:
- Single Family
- Sq.Ft.:
- 5,077
- Status:
- Active
- Beds:
- 7
- Lot size:
- 0.17 Acres
- Year built:
- 2024
- Baths:
- 5.00
- MLS#:
- MDMC2123406
- Subdivision:
- Kensington Terrace
ADDITIONAL INFORMATION
Price Reduction. Experience luxury and convenience in this breathtaking 7-bedroom home, nestled in a prime Kensington location that boasts unparalleled walkability. As you step inside this 5000+ Sq Ft home, you are greeted by an open main level, featuring an expansive living and dining area that seamlessly adjoins the gourmet kitchen. This culinary haven is equipped with top-of-the-line appliances, such as a 8-burner professional Viking range, an oversized island, quartz countertops, a large pantry, and an abundance of storage, making it a chef's dream. The adjoining family room, anchored by a modern electric fireplace, offers an elegant, yet cozy retreat with views of the large composite deck and perfectly sized yard. The main level also includes a big, bright office and a nice half bath, adding to the functionality of the space. The upper level features a huge primary bedroom with a beautiful en-suite boasting a soaking jetted tub, a separate walk-in shower, a lovely double-vanity and a private toilet room. An additional large bedroom with an-ensuite and walk-in closet, plus 3 more sizable bedrooms, a tastefully designed bathroom, and a laundry room complete this very functional upper level. Venture downstairs to the basement, where you'll find two extra bedrooms, a den, a full bathroom, and a large rec room complete with a wet bar area, wine cooler, and quartz countertops, offering endless possibilities for entertainment and relaxation The location of this home is a true highlight, with an array of restaurants, stores, coffee shops, wine bars, and supermarkets all within half a mile. Commuters will appreciate the proximity to the Kensington MARC and the Red Line Metro at Strathmore, both just 5 minutes away, as well as easy access to 495. Rock Creek Park, less than half a mile away, provides a serene escape for nature enthusiasts. Don't miss the chance to make this impressive, conveniently located home your own sanctuary. See virtual tour link.
$2,100,000
10312 Parkwood Drive Kensington, MD 20895
- Type:
- Single Family
- Sq.Ft.:
- 5,300
- Status:
- Active
- Beds:
- 6
- Lot size:
- 0.19 Acres
- Year built:
- 2024
- Baths:
- 5.00
- MLS#:
- MDMC2121998
- Subdivision:
- Kensington Estates
ADDITIONAL INFORMATION
Fantastic opportunity to purchase new construction by Aarden Homes. This spacious home will offer almost 6000 sq. ft. finished feet with 6 bedrooms and 5 baths. The main floor offers 10 foot ceilings, spacious porch , an inviting living room, and formal dining room. The 2nd floor has 4 bedrooms with 4 bathrooms and large laundry room. The finished basement will offer a large recreation room, home office/exercise room, bedroom, full bath, and ample storage space. Two car garage with electric car charger and ample space for your sports gear. Location is excellent with it being close to all major shops and metro stations. Walter Johnson school cluster. Walk Close to MARC train and downtown Kensington shops. Ideally located behind Beach Drive, Beach Drive Dog Park and Puller Playground. Please call us to see model homes.
- Type:
- Single Family
- Sq.Ft.:
- 1,222
- Status:
- Active
- Beds:
- 3
- Year built:
- 1964
- Baths:
- 2.00
- MLS#:
- MDMC2122082
- Subdivision:
- Kenmanor
ADDITIONAL INFORMATION
Welcome to your spacious retreat in the heart of Kensington, Maryland! This 3-bedroom, 1.5-bathroom with 1,222 square feet, has a large living room with a combined dining area, beautiful hardwood floors throughout, ample closet storage space throughout, gas heat, electric central A/C, full kitchen featuring gas stove for cooking, dishwasher, disposer, and fridge. Quiet living space for this Top Floor unit and is faced away from street traffic, ensuring a quiet living experience, this is the best unit in the whole complex! Recently renovated kitchen and bathroom space with Modern appliances! Recently replaced the whole Heating and Cooling Units! So rest comfortable year-round, ensuring peace of mind. Complex offers 1 reserved parking space, security access, and video monitoring in building, shared laundry area within building, ample extra off-street parking across street of complex, beautiful parking directly in front of complex and extra separate storage area. Located 2.5 miles from Bethesda NIH, within close distance to Wheaton Red Line Metro, Wheaton Plaza or Medical Center Metro stops with convenient Ride-On bus in front of complex, easy access to 495 Beltway, Rockville, Bethesda, Silver Spring. Within short distance to Westfield Wheaton mall, Super Giant, 7-11, Safeway, restaurants and many more! Schedule a visit now!
$1,289,000
3108 Drumm Court Kensington, MD 20895
- Type:
- Single Family
- Sq.Ft.:
- 2,695
- Status:
- Active
- Beds:
- 4
- Lot size:
- 0.17 Acres
- Year built:
- 1996
- Baths:
- 4.00
- MLS#:
- MDMC2120706
- Subdivision:
- Kensington Heights
ADDITIONAL INFORMATION
Welcome to this simply stunning Kensington home!! Step into the beautiful two-story foyer, setting the tone for the elegance that awaits within. Delight in the sun-drenched formal living room and spacious dining room adorned with custom molding, perfect for entertaining guests. The newly renovated kitchen boasts white cabinets, Quartz counters, a large island, and stainless steel appliances, seamlessly flowing into the cozy family room with custom shelving and a gas fireplace, creating an inviting space for relaxation. French doors beckon you to a private backyard oasis, complete with a deck ideal for summer BBQs and outdoor gatherings. A luxurious half bath with marble flooring and exquisite wallpaper adds a touch of refinement to the main level. Add a good sized office on this level and you have it all. Retreat to the upper level to discover a sprawling master suite featuring cathedral ceilings, a walk-in closet with custom shelving, and a master bath with a jacuzzi tub and separate shower. Three additional generously sized bedrooms filled with natural light offer comfort and tranquility. The convenience of a second full ceramic bath and laundry facilities on this level enhances everyday living. The lower level boasts a spacious family room with an office or workout area, access to the backyard, and a newly tiled full bath, along with ample storage areas with custom shelving. With a two-car garage and situated on a cul-de-sac, enjoy the peace and serenity with minimal traffic. Built in 1996, each room boasts sizable closets, a rare find. Enjoy 4139 SF of great living space. This exceptional home is conveniently located close to everything Kensington has to offer, including walking distance to MARC, METRO, parks, and antique row. Don't miss the opportunity to make this exquisite residence your own!
- Type:
- Single Family
- Sq.Ft.:
- 678
- Status:
- Active
- Beds:
- 1
- Year built:
- 1964
- Baths:
- 1.00
- MLS#:
- MDMC2121740
- Subdivision:
- Kenmanor
ADDITIONAL INFORMATION
CONDO Unit FOR SALE: Very nice 1-BR, 1-BA condo unit in small 30 unit condominium complex. Unit has light-filled large living room with separate dining area, 1 nice size bedroom, ample closet storage space throughout, large living room with combined dining area, beautiful tiled floors throughout, gas heat, electric central A/C , full kitchen featuring gas stove for cooking, dishwasher, disposer, and fridge. Unit has double windows for energy efficiency and offers stairs-free access to unit from exterior parking space. Complex offers 1 reserved parking space, security access and video monitoring in building, shared laundry area within building, ample extra off-street parking across street of complex, beautiful park directly in front of complex and extra separate storage area. Located 2.5 miles from Bethesda NIH, within close distance to Wheaton Plaza or Medical Center Metro stops with convenient Ride-On bus in front of complex, easy access to 495 Beltway, Rockville, Bethesda, Silver Spring. Within short distance to Westfield Wheaton mall, Super Giant, 7-11, Safeway.
- Type:
- Single Family
- Sq.Ft.:
- 865
- Status:
- Active
- Beds:
- 2
- Year built:
- 1974
- Baths:
- 1.00
- MLS#:
- MDMC2121736
- Subdivision:
- Kenmanor
ADDITIONAL INFORMATION
CONDO Unit FOR SALE: Very nice 2-BR, 1-BA condo unit in small 30 unit condominium complex. Unit has light-filled large living room with separate dining area, 2 nice size bedrooms, ample closet storage space throughout, large living room with combined dining area, beautiful hard wood floors throughout, gas heat, electric central A/C , full kitchen featuring gas stove for cooking, dishwasher, disposer, and fridge. Unit has double windows for energy efficiency and offers stairs-free access to unit from exterior parking space. Complex offers 1 reserved parking space, security access and video monitoring in building, shared laundry area within building, ample extra off-street parking across street of complex, beautiful park directly in front of complex and extra separate storage area. Located 2.5 miles from Bethesda NIH, within close distance to Wheaton Plaza or Medical Center Metro stops with convenient Ride-On bus in front of complex, easy access to 495 Beltway, Rockville, Bethesda, Silver Spring. Within short distance to Westfield Wheaton mall, Super Giant, 7-11, Safeway.
- Type:
- Single Family
- Sq.Ft.:
- 1,878
- Status:
- Active
- Beds:
- 4
- Lot size:
- 0.14 Acres
- Year built:
- 1950
- Baths:
- 2.00
- MLS#:
- MDMC2117136
- Subdivision:
- Warners Addition To Kensington
ADDITIONAL INFORMATION
Spacious Kensington cape code home looking for your personal touch. If youâre looking for a home with character in a highly desirable neighborhood, look no further. One, if not the only best-priced properties in the neighborhood you can renovate, rehab, or rebuild and enjoy the equity for years to come. So many options!! Natural light and an all-season sunroom add to its charm and character. Off-street parking and EV charging station add to this property's desirability. Conveniently located close to Rock Creek Park, downtown Kensington schools, and shopping. Come and check this out while you still can!
$1,850,000
10608 Parkwood Drive Kensington, MD 20895
- Type:
- Single Family
- Sq.Ft.:
- 3,911
- Status:
- Active
- Beds:
- 5
- Lot size:
- 0.15 Acres
- Year built:
- 2024
- Baths:
- 5.00
- MLS#:
- MDMC2110610
- Subdivision:
- Parkwood
ADDITIONAL INFORMATION
New home completed in 2024. The beautifully appointed 5 bedroom 4 and 1/2 bath home backs to park. Built by award winning Colonial Design Build.
© BRIGHT, All Rights Reserved - The data relating to real estate for sale on this website appears in part through the BRIGHT Internet Data Exchange program, a voluntary cooperative exchange of property listing data between licensed real estate brokerage firms in which Xome Inc. participates, and is provided by BRIGHT through a licensing agreement. Some real estate firms do not participate in IDX and their listings do not appear on this website. Some properties listed with participating firms do not appear on this website at the request of the seller. The information provided by this website is for the personal, non-commercial use of consumers and may not be used for any purpose other than to identify prospective properties consumers may be interested in purchasing. Some properties which appear for sale on this website may no longer be available because they are under contract, have Closed or are no longer being offered for sale. Home sale information is not to be construed as an appraisal and may not be used as such for any purpose. BRIGHT MLS is a provider of home sale information and has compiled content from various sources. Some properties represented may not have actually sold due to reporting errors.
Kensington Real Estate
The median home value in Kensington, MD is $878,000. This is higher than the county median home value of $441,500. The national median home value is $219,700. The average price of homes sold in Kensington, MD is $878,000. Approximately 57.3% of Kensington homes are owned, compared to 39.27% rented, while 3.44% are vacant. Kensington real estate listings include condos, townhomes, and single family homes for sale. Commercial properties are also available. If you see a property you’re interested in, contact a Kensington real estate agent to arrange a tour today!
Kensington, Maryland has a population of 2,171. Kensington is more family-centric than the surrounding county with 45.78% of the households containing married families with children. The county average for households married with children is 37.55%.
The median household income in Kensington, Maryland is $127,000. The median household income for the surrounding county is $103,178 compared to the national median of $57,652. The median age of people living in Kensington is 42.7 years.
Kensington Weather
The average high temperature in July is 86.4 degrees, with an average low temperature in January of 25.6 degrees. The average rainfall is approximately 43.4 inches per year, with 18.3 inches of snow per year.
