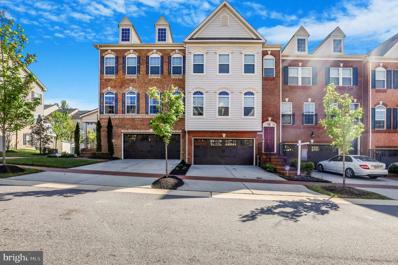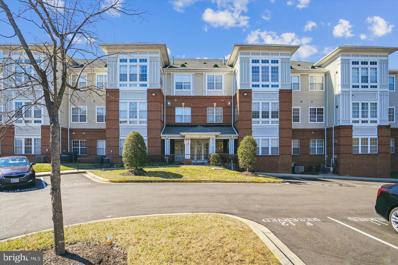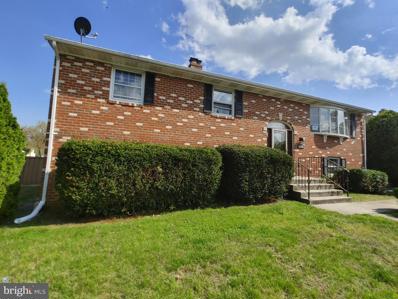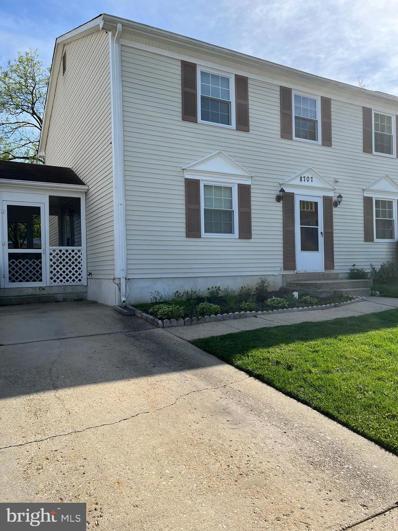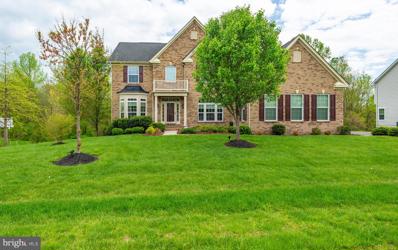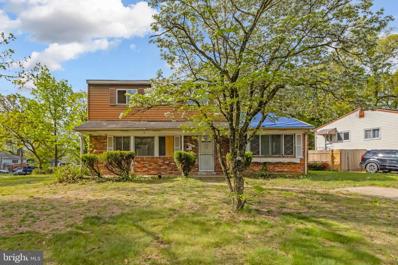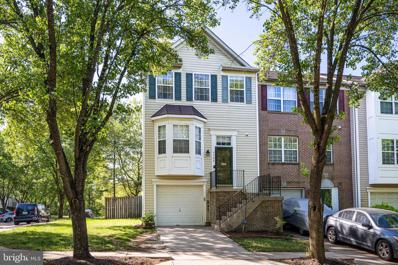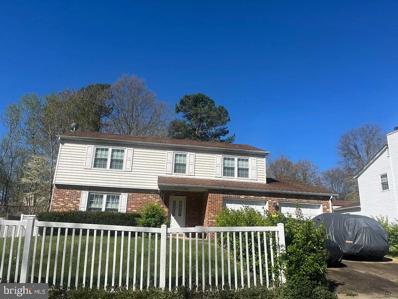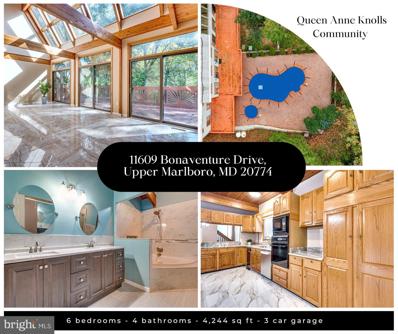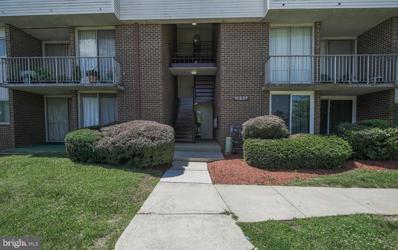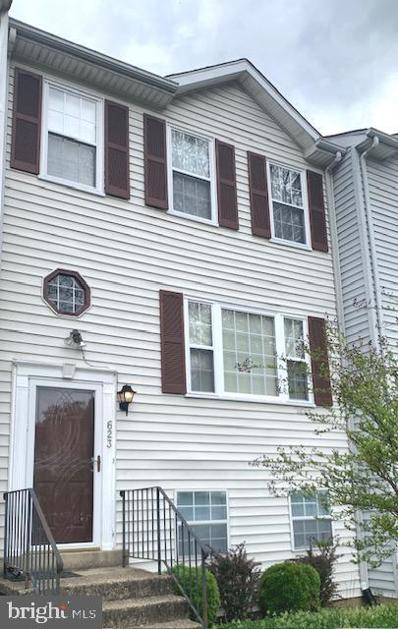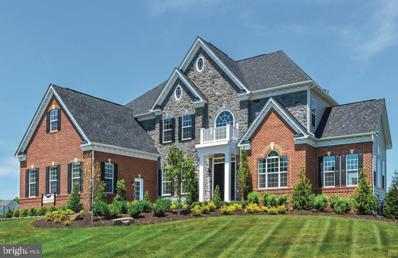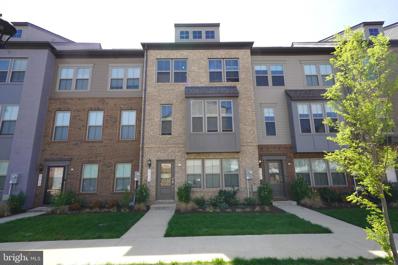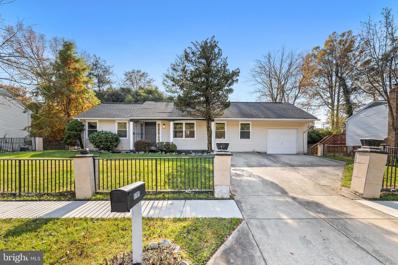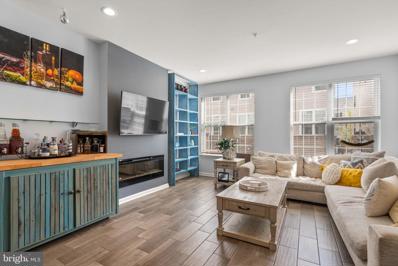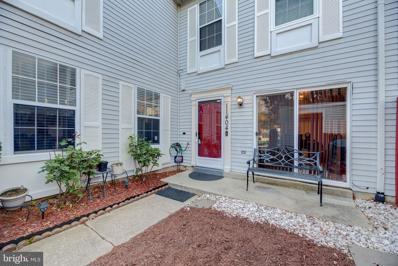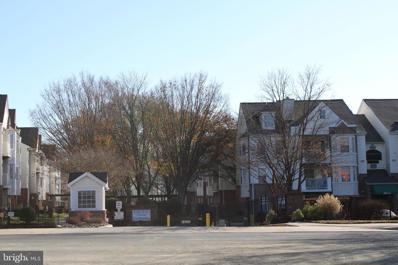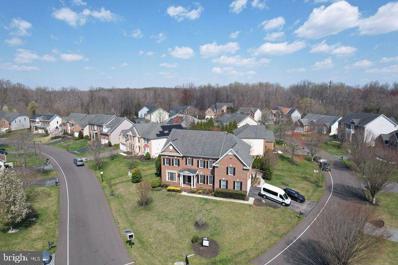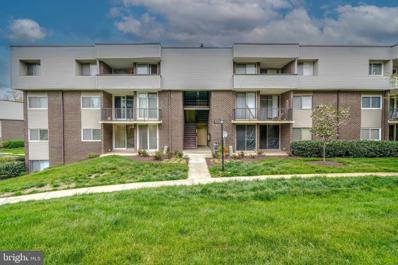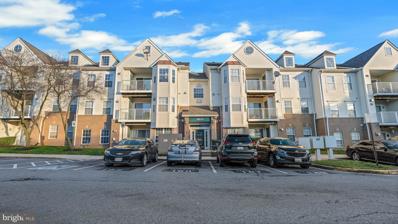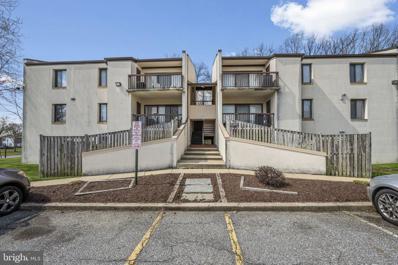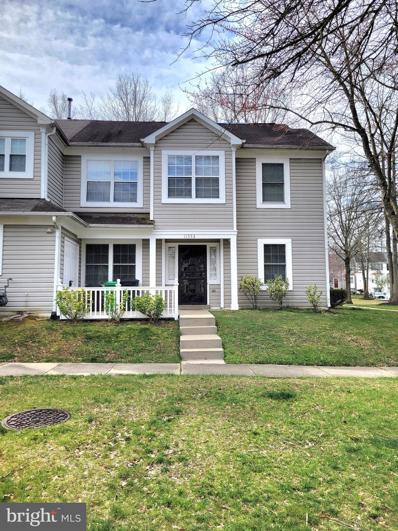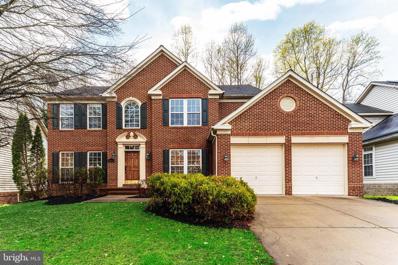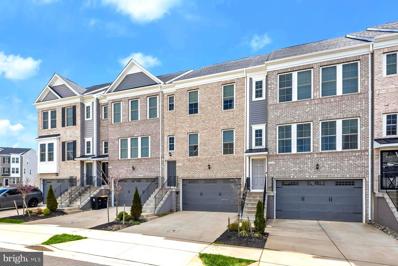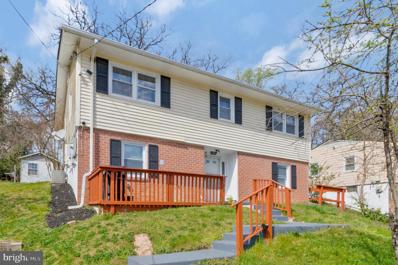Upper Marlboro MD Homes for Sale
- Type:
- Single Family
- Sq.Ft.:
- 2,088
- Status:
- NEW LISTING
- Beds:
- 3
- Lot size:
- 0.05 Acres
- Year built:
- 2017
- Baths:
- 4.00
- MLS#:
- MDPG2111202
- Subdivision:
- Beech Tree East Village
ADDITIONAL INFORMATION
Discover the epitome of elegance in the prestigious Beech Tree Estates, an exclusive golf community in Upper Marlboro that redefines luxury living. This stunning three-bedroom, two-full-bath, and two-half-bath townhome is not just a residence but a statement of style and sophistication nestled within a serene environment. As you step inside, you are greeted by a spacious, beautifully designed interior that boasts a harmonious blend of comfort and modern luxury. The expansive open floor plan features three plush bedrooms and two full and two half baths, ensuring ample space for family and guests alike. The heart of the home is the chef's kitchen, equipped with sleek granite countertops and high-end stainless-steel appliances, perfect for entertaining and everyday living. Adjacent to the kitchen, the living areas flow seamlessly from a cozy living room to an elegant dining area, all set on exquisite hardwood flooring that adds warmth and character to the space. The upper level is a haven of tranquility, with an owner suite that embodies relaxation. Here, crown molding adds architectural elegance, while the ensuite bathroom offers a spa-like experience with its luxurious seated shower and stylish granite countertops. The convenience of a walk-in closet and laundry facilities on the same floor exemplifies thoughtful design and functionality. Step outside to enjoy the maintenance-free trek deck, which extends the length of the home, is perfect for outdoor living, and overlooks a beautifully fenced yard. The finished basement with an added half bath provides flexible space for entertainment or a home office. Beech Tree Estates is not just a place to live but a lifestyle. Residents enjoy access to Maryland's top-rated Lake Presidential Golf Club, a vibrant clubhouse, a refreshing pool, tennis courts, and scenic walking trails, all within an affluent community. Located just moments from premier shopping and dining options and with easy access to Washington DC and Annapolis, this home offers both convenience and luxury. Do not wait for new constructionâstep up to a superior homeowner experience in this exceptional townhome.
- Type:
- Single Family
- Sq.Ft.:
- 1,050
- Status:
- NEW LISTING
- Beds:
- 2
- Year built:
- 2001
- Baths:
- 2.00
- MLS#:
- MDPG2111100
- Subdivision:
- Cameron Grove
ADDITIONAL INFORMATION
Welcome home to this Spacious 2-bedrooms, 1.5-bathrooms condo that has an open floor plan with over 1,000 sq ft of beautiful living space! The entry foyer opens to the large, carpeted living room, dining area, and a beautiful solarium den with lots of windows! The new owner will enjoy a spacious kitchen with new appliances and new floors which includes the foyer and bathroom. Not to mention that most of the unit was just freshly painted. Washer and dryer are in the unit as well! Furnace/AC outside unit was replaced in 2021 and the water heater in 2018. Carpet was replaced with upgraded with life proofÂpadding. The property shows very well and is being sold AS-IS. Cameron Grove is a 55+ Resort Style Community conveniently located in Upper Marlboro. The Resort Center features a world-class 20,000 SF clubhouse that is the central hub of social and physical recreation. Residents can play billiards, cards, or other games or take advantage of a movie theater, lounge, and bar or the fitness center, aerobics studio, or the indoor pool. Other indoor amenities include an arts & crafts studio, a grand ballroom, a conference room, a business and computer lab, and a solarium, two tennis courts and a softball field. The community also has a dog park, event pavilion, driving range, walking, and biking trails, and scenic ponds. Located only minutes to I495, Route 301, Prince Georgeâs Community College, FedEx Stadium, Blue and Silver line Metro Train Stations, Washington DC, and Joint Base Andrews.
- Type:
- Single Family
- Sq.Ft.:
- 2,352
- Status:
- NEW LISTING
- Beds:
- 3
- Lot size:
- 0.21 Acres
- Year built:
- 1975
- Baths:
- 2.00
- MLS#:
- MDPG2111160
- Subdivision:
- Kettering
ADDITIONAL INFORMATION
Welcome to this solid brick home in the highly sought-after community of Kettering. Home features an open concept living area with large bay windows that give natural light and hardwood floors that flows to the dining room and the three spacious main level bedrooms. The nice sized kitchen is equipped with wood cabinets and appliances. The fully finished lower level has another bedroom, a half bath, a utility room and a large family room with wood wall panels and wood burning fireplace The outdoor space such as the front yard and rear patio is a great place to relax or have outdoor fun. The property is conveniently near Watkins Park Plaza, Mitchellville Plaza and major roadways such MD-202, MD-4, MD-214, US-301, US-50 and I-495. Don' t miss this wonderful opportunity, schedule your showing today !
- Type:
- Single Family
- Sq.Ft.:
- 1,408
- Status:
- NEW LISTING
- Beds:
- 3
- Lot size:
- 0.07 Acres
- Year built:
- 1985
- Baths:
- 2.00
- MLS#:
- MDPG2109848
- Subdivision:
- Chester Grove Apartments
ADDITIONAL INFORMATION
"Welcome to your future home, awaiting your personal touch! Freshly painted walls complement new flooring and carpet throughout, while updated windows flood the space with natural light. This charming abode has had some updates to the baths and kitchen over the years, making it an ideal starter home. Conveniently located near the Rec Center, public transportation, Rt. 4, and 495, as well as a plethora of shopping, dining, and educational options, all within a mile radius. The fenced backyard offers privacy and space for outdoor enjoyment. Don't miss the opportunity to view this meticulously maintained property nestled in the tranquil Chester Grove Apartments subdivision. Schedule a viewing today and envision the possibilities!"
- Type:
- Single Family
- Sq.Ft.:
- 3,662
- Status:
- NEW LISTING
- Beds:
- 5
- Lot size:
- 0.3 Acres
- Year built:
- 2015
- Baths:
- 5.00
- MLS#:
- MDPG2107728
- Subdivision:
- Oak Creek Club
ADDITIONAL INFORMATION
Nestled in the desirable and much sought after Oak Creek Community, this stunning Colonial 5BR, 5BA home, boasting a side load 3 car garage, sits on a generous 1/3 acre lot with a backyard that backs up to a serene wooded area. Just steps away from the home lies a picturesque 5-mile nature/walking trail and golf course, perfect for outdoor enthusiasts, while also providing ample privacy. Upon entering the home, you are greeted by exquisite natural Cherry Oak hardwood flooring that flows throughout the entire space. The main level providing plenty of light, features a formal living and dining room, separated by double columns , tasteful crown moulding and wainscoting trim. The entry foyer has a 20â ceiling with a lovely architectural window. The open-plan kitchen is a chefâs dream, with rich deep oak soft-close cabinets, coordinating granite countertop, a large island surrounded by ample cabinets for storage space. Fully equipped for entertaining, the kitchen offers double wall ovens and a 5 burner gas range and top of the line GE Profile stainless steel appliances ensuring one can host gatherings with ease. A sunroom off the kitchen provides a tranquil spot to relax with double doors leading out to a fabulous Gazebo covered deck for outdoor entertainment. The adjacent family room with a built-in fireplace is perfect for gathering with loved ones. A spacious office with unique architectural flared windows and french door is also located on the main level, along with a mud-room which conveniently connects to the 3-car garage with built-in shelvings. The natural Cherry Oak staircase, detailed wrought iron hand railings leading the upper level, offers a stunning view of the foyer, creating a sense of openness and connection throughout. This leads to a fully equipped separate laundry room, 3 spacious bedrooms and the primary suite. Upon entering the primary suite through double doors, you are welcomed by a luxurious space featuring a tray ceiling, chrome ceiling fan lighting, soft, inviting wall color palettes, a separate seating area for relaxation and 2 oversized closets. The ensuite bathroom is a spa-like retreat, boasting 2 separate vanities, sunken tub and separate shower with dual shower heads . The second bedroom is complete with its own ensuite bathroom, perfect for guests or family members. Descend the staircase to the lower level, and discover a hidden gem within the home. This well appointed area flaunts 1700 sq. ft of finished living space, a stylish wet-bar, rich oak cabinets, tile flooring with doors leading out to the patio. A spacious family/recreational room with a window, an additional bedroom with a separate oversized closet that features professionally installed shelvings, and full bathroom offers endless possibilities for living arrangements, whether you desire a private retreat, a guest suite or a cozy space for entertaining. This home boasts additional features that enhance its comfort and convenience, * Tankless hot water system with hot water on demand * Built-in dehumidifier system to maintain the perfect level of moisture in the air * 2 separate zoned AC/Heat units * Built-in speakers in the walls & ceilings creating a seamless audio experience * These are just a few of the many thoughtful details that make this home a truly exceptional living space, offering both practicality and luxury for your enjoyment. Conveniently located to Schools, Parks, Shopping Centers and Restaurants, Community Parks, Tennis Courts, Trails, Playground, Tot lots, Lakes and Fountains, Clubhouse with a Restaurant a Swimming Pool, easy access to Washington DC & Annapolis. Welcome Home!
- Type:
- Single Family
- Sq.Ft.:
- 2,113
- Status:
- NEW LISTING
- Beds:
- 5
- Lot size:
- 0.21 Acres
- Year built:
- 1964
- Baths:
- 3.00
- MLS#:
- MDPG2110992
- Subdivision:
- Edward Estates
ADDITIONAL INFORMATION
Welcome to spacious living in this detached single-family home, offering endless potential for customization and personalization. Situated on a corner lot, this property boasts a front porch and ample outdoor space. Inside, discover generous living areas waiting to be transformed to suit your vision. While the property requires updating, the opportunity for renovation presents incredible value at a great price. Whether you're looking to create your dream home or seeking investment potential, this property offers the perfect canvas for your imagination to flourish. Don't miss your chance to unlock the possibilities of this spacious home. Schedule your viewing today and seize the opportunity to make it your own!
- Type:
- Townhouse
- Sq.Ft.:
- 2,052
- Status:
- NEW LISTING
- Beds:
- 4
- Lot size:
- 0.05 Acres
- Year built:
- 2001
- Baths:
- 4.00
- MLS#:
- MDPG2110324
- Subdivision:
- Arbor West
ADDITIONAL INFORMATION
Don't miss out on this charming end-unit townhome, located in a fantastic area! Close to 495. This lovely property boasts 3 bedrooms and 2 full bathrooms on the third floor. On the main level, you'll find hardwood floors throughout, along with a kitchen equipped with high-quality cabinets, granite countertops, and stainless steel appliances. There is also a separate dining area that leads to a step-down living room. Downstairs, the lower level offers a finished recreation room area and a convenient half bathroom. Plus, you'll have the bonus of a one-car garage to include driveway parking.
- Type:
- Single Family
- Sq.Ft.:
- 2,219
- Status:
- NEW LISTING
- Beds:
- n/a
- Year built:
- 1982
- Baths:
- 3.00
- MLS#:
- MDPG2110944
- Subdivision:
- None Available
ADDITIONAL INFORMATION
Online Auction Ends May 1st at 5:30PM - 1007 Peconic Place is a classic and inviting colonial-style home nestled in the serene neighborhood of Upper Marlboro, MD. The property's traditional white siding, accented by rich brick detailing, offers timeless curb appeal complemented by a picturesque white picket fence. Its generous windows bathe the interior in natural light, creating a warm and welcoming environment for family life and entertaining. The home is perfectly positioned on a peaceful street, promising a tranquil lifestyle while remaining conveniently close to Upper Marlboro's bustling town center, excellent schools, and recreational parks. Additionally, its proximity to major highways provides easy access to Washington D.C. and surrounding areas, making it ideal for commuters. With a spacious layout and a well-maintained yard, 1007 Peconic Place is poised to be the backdrop for cherished memories for years to come. The list price is the opening bid for the online-only auction. An auction deposit of $5,000 is required to bid, which will be applied to the sale price of the winning bid. Explore more details and register for the auction on our platform. Sold As-is. No showings. Please do not disturb the occupant, trespassing is strictly prohibited.
- Type:
- Single Family
- Sq.Ft.:
- 4,244
- Status:
- NEW LISTING
- Beds:
- 6
- Lot size:
- 2.11 Acres
- Year built:
- 1995
- Baths:
- 4.00
- MLS#:
- MDPG2110360
- Subdivision:
- Queen Anne Knolls Plat T
ADDITIONAL INFORMATION
The property will be available for showings on Friday, 4/26 A luxurious newly renovated home in the Queen Anne Knolls community of Upper Marlboro is settled on over two private acres. A spectacular open floor plan with a formal dining room and abundant natural light cascades through the floor-to-ceiling windows, highlighting the gorgeous exposed beam ceilings and hardwood floorsâluxurious renovations to all bathrooms, a gourmet kitchen, interior paint, and Brazilian Cherry hardwoods. A replaced roof in 2020 and HVAC systems in 2021. A spectacular open-floor gourmet kitchen inspires gourmet dining adorned by pendant lighting, a spacious center island with a breakfast bar, ample storage, sleek appliances, a breakfast area, and granite counters, and it guides you into the sprawling four seasons sunroom. Relax and unwind through the upper-level family room with one of three brick fireplaces and through the French doors into the tranquil primary bedroom suite highlighted by a vaulted ceiling with rich wood accents, and an en-suite bath with a walk-in closet with laundry, a double vanity, ceramic tile, and a jetted soaking tub. Two additional bedrooms on the main level with a full bath and two bedrooms and a hall bath on the upper level complete the sleeping quarters. The fully finished lower level has an additional kitchen, a third wood-burning fireplace, and a bath with a sauna for quiet spa time. The living room and recreation room have a bedroom and an office or possible bedroom. The Basement has a walkway to the rear deck or stone patio with an in-ground pool and hot tub. Recently installed, a new sprinkler system. New flooring in the kitchen, sunroom, main entrance, and bathrooms. The deck was recently painted. The three-car garage and circular driveway provide an ideal space for additional parking. Major commuter routes include US-301, MD-214, and US-50 for easy access to points north and south.
- Type:
- Single Family
- Sq.Ft.:
- 1,071
- Status:
- NEW LISTING
- Beds:
- 2
- Year built:
- 1972
- Baths:
- 2.00
- MLS#:
- MDPG2110818
- Subdivision:
- Pines Condominium
ADDITIONAL INFORMATION
Welcome to this 2 Bed 2 Bath condominium in sort after neighborhood in Largo at Pines Two Condominium. The unit is ideal for Owner Occupant who is ok with taking possession after Tenant vacates, or Investor looking to add to your portfolio. The Tenant's lease is currently month to month. Quiet Condominium Community with community pool shared with Pines One Condominium just across the street. Spacious Bedrooms, Big Living and Dining Rooms with carpets. Private Balcony with beautiful view for relaxation or entertainment. Conveniently located near I-95, Largo Town Center Metro Station, Prince George's Community College, and Six Flags. Condo Fee includes Gas, Water, and Trash Removal. Come see it for yourself and make an offer!
- Type:
- Single Family
- Sq.Ft.:
- 1,280
- Status:
- Active
- Beds:
- 2
- Lot size:
- 0.03 Acres
- Year built:
- 1988
- Baths:
- 3.00
- MLS#:
- MDPG2110442
- Subdivision:
- None Available
ADDITIONAL INFORMATION
- Type:
- Single Family
- Sq.Ft.:
- 8,162
- Status:
- Active
- Beds:
- 4
- Lot size:
- 9.02 Acres
- Baths:
- 3.00
- MLS#:
- MDPG2110134
- Subdivision:
- Queen Anne
ADDITIONAL INFORMATION
TO BE BUILT NEW CONSTRUCTION. Beautiful lot Co- Marketed with Caruso Homes. This Model is the ----- -MONTICELLO --- The Monticello plan is a gorgeous estate home starting at 4,554 square feet, with options to expand up to 8,162 square feet of elegant living space. The home can be built with a two or three car garage and is available in many elevations, including brick and stone combination fronts and craftsman styles. Inside, this home is loaded with luxury including a grand two- story foyer, a spacious kitchen and multiple additions such as a morning room and conservatory. Retreat to the owner's suite where you can enjoy a sitting area with optional fireplace, a dreamy his & her walk-in closet and an opulent spa bath with the option to add an exercise room. This basement is ready for fun and entertainment when you add options such as a rec room, theater room, wet bar and a den or 5th bedroom. There are endless ways to personalize this luxurious home with your own unique style.. --- Buyer may choose any of Carusoâs models that will fit on the lot, prices will vary. Photos are provided by the Builder. Photos and tours may display optional features and upgrades that are not included in the price. Final sq footage are approx. and will be finalized with final options. Upgrade options and custom changes are at an additional cost. Pictures shown are of proposed models and do not reflect the final appearance of the house and yard settings. All prices are subject to change without notice. Purchase price varies by chosen elevations and options. Price shown includes the Base House Price, The Lot and the Estimated Lot Finishing Cost Only. Builder tie-in is non-exclusive.
- Type:
- Single Family
- Sq.Ft.:
- 1,620
- Status:
- Active
- Beds:
- 4
- Lot size:
- 0.03 Acres
- Year built:
- 2020
- Baths:
- 3.00
- MLS#:
- MDPG2109402
- Subdivision:
- Capital Court
ADDITIONAL INFORMATION
***PRICE IMPROVEMENT***. Welcome to 229 Albany Place, where modern luxury meets suburban charm in Upper Marlboro, Maryland. This stunning residence offers a seamless blend of sophistication and comfort, boasting an open-concept layout flooded with natural light. The gourmet kitchen, featuring sleek countertops and stainless steel appliances, is a chef's delight. Upstairs, discover a spacious loft, perfect for entertainment or relaxation. With four bedrooms, including a luxurious primary suite with a walk-in closet and spa-like ensuite bathroom, there's ample space for family and guests. Plus, enjoy the convenience of a two-car garage, providing both storage and security. Built just a few years ago, this home combines contemporary design with timeless appeal. Don't miss your chance to experience the epitome of Maryland living at 229 Albany Place ** Seller prefers to use Momentum Title & Escrow**
- Type:
- Single Family
- Sq.Ft.:
- 2,032
- Status:
- Active
- Beds:
- 4
- Lot size:
- 0.23 Acres
- Year built:
- 1983
- Baths:
- 3.00
- MLS#:
- MDPG2109988
- Subdivision:
- Bald Hill Manor
ADDITIONAL INFORMATION
OFFER DEADLINE: Tuesday, April 23rd - 3PM. Welcome home to this single-level gem with a garage that represents an unbeatable find in the real estate market! This property is a standout opportunity. A mini estate with a naturally bright layout just waiting for your creative touch. Updated appliances, a charming back deck for entertaining, and no pesky stairs to navigate â it's a dream come true for first-time buyers or those seeking ease of living. And with a large lot to boot, the value here is simply unmatched. This home won't stay on the market for long â seize the opportunity to make it yours today!
- Type:
- Single Family
- Sq.Ft.:
- 2,009
- Status:
- Active
- Beds:
- 3
- Lot size:
- 0.02 Acres
- Year built:
- 2020
- Baths:
- 3.00
- MLS#:
- MDPG2109830
- Subdivision:
- Upper Marlboro
ADDITIONAL INFORMATION
You will fall in love with this beautiful brick open concept four story townhome with a two car garage. Designed for entertaining and easy living, the main level is bright and airy with tall ceilings, recessed lighting, and wide planked wood floors. The heart of the home is the gourmet chefâs kitchen boasting plenty of cabinets, stainless steel appliances, granite countertops, five burner gas range, double oven, and an elongated kitchen island for flexible dining and entertaining. The kitchen is flanked on each end by a spacious living room and dining area. The main level is completed by a half bathroom conveniently tucked away. Journey up to the first upper level which hosts 2 sizable bedrooms sharing a hallway bathroom and a cozy den space that could be used as a TV room or an office space. The primary suite on the top floor is a peaceful retreat complemented by a private balcony, a large walk-in closet, and an en suite bathroom with dual sinks and separate shower and tub. Easy access to Washington, D. C. and the 495 beltway to Virginia or Silver Spring, route 214 east and west and route 202 north and south.
- Type:
- Single Family
- Sq.Ft.:
- 1,065
- Status:
- Active
- Beds:
- 2
- Year built:
- 1986
- Baths:
- 2.00
- MLS#:
- MDPG2110226
- Subdivision:
- Kettering By The Park Ii
ADDITIONAL INFORMATION
OFFER DEADLINE: WEDNESDAY, APRIL 24, 2024 AT 5PM Welcome to your new home at 11404 Honeysuckle Ct. in Upper Marlboro, MD! This cozy 2-bedroom, 2-bathroom townhouse is move-in ready and perfect for those who want to be close to all the action. At the homeâs entrance is a private alcove perfect for grilling outdoors, entertaining guests or simply enjoying time outdoors. The family room is full of natural light and has a wood-burning fireplace. With its recently renovated kitchen featuring plenty of cabinet space that extends into the separate dining room, you will see that this home is sure to please. Upstairs, you'll find a primary bedroom with two wall-to-wall closets and a private bath, the additional bedroom has ample closet space and natural light. Need additional storage? Thereâs a secure storage shed with plenty of space for your seasonal items. This home is located in the Kettering community of Upper Marlboro, just minutes from shopping, dining, and entertainment options. It's also close to major highways, making it easy to commute to work or school. Don't miss out on this opportunity to make this charming condo-style townhouse your own! Schedule a showing today and see everything this home has to offer.
- Type:
- Other
- Sq.Ft.:
- 955
- Status:
- Active
- Beds:
- 2
- Lot size:
- 0.06 Acres
- Year built:
- 1995
- Baths:
- 2.00
- MLS#:
- MDPG2110016
- Subdivision:
- Largo Town Center
ADDITIONAL INFORMATION
Welcome to your urban oasis at Largo Town Center Condominiums! This newly renovated 2-bedroom, 2-bathroom gem offers the epitome of convenience and comfort. Perfectly situated directly across from the Metro and the brand-new University of Maryland Capital Region Health Hospital, commuting is a breeze. A bus stop right outside the fully gated community ensures seamless connectivity, while easy access to the Beltway puts everything within reach. Step into modern elegance as you enter this ground-floor condo, designed for accessibility with multiple entrances for effortless moving. The thoughtfully laid out space begins with a Jack and Jill bathroom on your right and a convenient in-unit washer and dryer just across the hall. The heart of the home unfolds into an inviting open-concept layout, where the kitchen seamlessly flows into the dining area and living room. Stylish stainless-steel appliances, gleaming granite countertops, and ample cabinetry set the stage for culinary adventures, while a gas fireplace in the living room adds cozy charm, perfect for chilly evenings and holiday gatherings. Natural light floods the space, accentuating the warmth and comfort of the home, especially through the patio doors that offer a second entrance and a delightful outdoor retreat. The sleeping quarters are thoughtfully positioned for privacy, with the master suite on one side and the second bedroom on the other. The master retreat boasts abundant sunshine, two closets with mirrored sliding glass doors and organizers, and a luxurious en-suite bathroom complete with modern fixtures, a jet bathtub, and a bidet toilet for added convenience. The second bedroom enjoys its own access to the Jack and Jill bathroom, making it ideal for guests or family members, and offers direct access to the patio for added ease. Embrace smart living with a Nest programmable thermostat ensuring your home is always at the perfect temperature, while the pre-installed TV mounts in the living room and master bedroom add a touch of modern convenience. Don't miss the opportunity to make this urban sanctuary yours!
- Type:
- Single Family
- Sq.Ft.:
- 4,875
- Status:
- Active
- Beds:
- 5
- Lot size:
- 0.28 Acres
- Year built:
- 2007
- Baths:
- 6.00
- MLS#:
- MDPG2109480
- Subdivision:
- Oak Creek Club
ADDITIONAL INFORMATION
Welcome to 415 Rifton Court! Located in the prestigious, gated Oak Creek Club community just off of the 8th hole, this large corner lot home features 5 bedrooms, 4 full bathrooms, and 2 half bathrooms. If you are looking for generational living, look no further as this home features a main level bedroom and a basement that features a full bathroom, a half bathroom, and flex rooms that could be used as living spaces. The main level features an open floor plan, a double staircase, formal living room, formal dining room, and a family room that is full of windows and natural light. The upstairs level features a primary bedroom complete with a seating area, two walk-in closets, and a large bathroom. The second bedroom feature an en suite bathroom and double closets. The remaining two bedrooms feature a Jack and Jill bathroom. The basement level features a large entertainment area and three flex rooms that can be used as a non-conforming bedrooms, office, theatre room, gym, or playroom. The entire home features new carpet and fresh white paint, leaving the new owner with a blank canvas to create their dream home. Schedule your showing today!
- Type:
- Single Family
- Sq.Ft.:
- 1,071
- Status:
- Active
- Beds:
- 2
- Year built:
- 1972
- Baths:
- 2.00
- MLS#:
- MDPG2109076
- Subdivision:
- Pines Condominium
ADDITIONAL INFORMATION
Welcome to Your Dream Commuter's Condo! This meticulously renovated 2-bedroom, 2-bathroom gem is a commuter's paradise, offering the perfect blend of modern living and convenience. Step inside and be greeted by a beautifully updated interior that exudes sophistication and comfort. The open-concept living space creates an inviting atmosphere, perfect for both relaxing and entertaining. The sleek LVP floors throughout add a touch of elegance, complementing the modern design. The renovated kitchen is a chef's delight, featuring granite countertops, stainless steel appliances, and ample cabinet space. Cooking gourmet meals will be a pleasure in this stylish and functional kitchen. Both bedrooms offer generous space and ample natural light, creating a serene retreat after a long day. The renovated bathrooms showcase tasteful finishes, adding a touch of luxury to your daily routine. Don't miss this incredible opportunity to own a renovated condo in the heart of a commuter's dream location. Schedule a private tour today and experience the convenience and luxury that await you in this exceptional condo. Make it yours and embrace the best of both worlds - urban living and easy commuting!
- Type:
- Single Family
- Sq.Ft.:
- 964
- Status:
- Active
- Beds:
- 2
- Year built:
- 2000
- Baths:
- 2.00
- MLS#:
- MDPG2109390
- Subdivision:
- Largo Town Center Condominiums
ADDITIONAL INFORMATION
Welcome to your newly renovated two-bedroom, two-bathroom condo in scenic Largo, Maryland! This modern gem boasts a tranquil water view and an array of brand new features, including appliances, wood floors, a ceiling fan, state-of-the-art washer and dryer, and sleek modern door hardware. Located in Largo, this condo offers convenient access to a variety of amenities. Enjoy peaceful walks along the waterfront, or explore the nearby shopping and dining options. Largo provides an ideal blend of suburban tranquility and urban convenience. For those commuting to Washington D.C., transportation is effortless. Major highways and public transit options are readily accessible, making it easy to reach the heart of the nation's capital. Whether you're sightseeing, attending events, or dining out, D.C. is just a short distance away. Don't miss the opportunity to call this newly renovated condo home. Experience comfort, convenience, and sophistication in Largo. Schedule your viewing today and embrace refined urban living!
- Type:
- Single Family
- Sq.Ft.:
- 787
- Status:
- Active
- Beds:
- 1
- Year built:
- 1975
- Baths:
- 1.00
- MLS#:
- MDPG2109074
- Subdivision:
- Treetop Condo
ADDITIONAL INFORMATION
Welcome home to unit 202 featuring a spacious layout with 1 bedroom and 1 full bathroom. Walking in you will be greeted with a spacious living area that opens to a balcony backing to trees with plenty of natural light. The kitchen features a refrigerator, dishwasher, and stove with plenty of prep room and a bar area perfect for serving. The kitchen opens up to a nice dining area. This unit features an oversized primary bedroom with two closets. Down the hall you will find an upgraded full bathroom as well as a mirror area outside the bathroom. Complete with a laundry room, this unit has it all! The entire condo has new carpet and updated paint so you won't have to do a thing, but move in. The condo fee covers all utilities as well as custodian services, trash, snow removal, on site management and lawn care.
- Type:
- Townhouse
- Sq.Ft.:
- 1,380
- Status:
- Active
- Beds:
- 2
- Lot size:
- 0.03 Acres
- Year built:
- 1993
- Baths:
- 3.00
- MLS#:
- MDPG2108082
- Subdivision:
- Drumsheugh
ADDITIONAL INFORMATION
New Roof! 11553 Dunloring Drive offers a great place to call home. Park right out front in your assigned parking space. Walk up to your private end unit front porch and take a load off right there as the weather warms. Walk into your updated home with updated flooring and paint. Spacious living room, dining room, and eat-in kitchen. There's a full size laundry room/utility room and a lovely power room right at the end of your tiled flooring. Meticulous care has been taken and that's why you'll love the 2 large bedrooms, both with en-suite full baths baths, ample closet space, and an extra finished attic storage space. The pics are great but you gotta see for yourself.
- Type:
- Single Family
- Sq.Ft.:
- 4,648
- Status:
- Active
- Beds:
- 4
- Lot size:
- 0.16 Acres
- Year built:
- 2006
- Baths:
- 4.00
- MLS#:
- MDPG2108776
- Subdivision:
- Beech Tree East Village
ADDITIONAL INFORMATION
Welcome to this Absolutely Stunning designer remodeled Colonial, boasting LUXURY Living spaces and custom finishes throughout. Stately brick front elevation and situated on a premium lot backing to absolutely Gorgeous all natural views. Nestled in the exclusive neighborhood of Beech tree, surrounded by green space, walking trails, tennis courts, swimming pool, and Marylandâs top-rated Lake Presidential Golf Club. Grand 2 Story Foyer with custom chandelier, Open floor plan with tons of Natural light, custom multi-tone paint, modern recessed Lighting and Fixtures throughout. GORGEOUS Kitchen with custom cabinet finish, Venetian Granite, Stainless steel Appliances, Spectacular extended Sunroom, Huge Family room featuring Gas Fireplace; main level office bonus room; Incredible Master suite w/ En-suite bath, separate jet tub and shower, huge walk-in closet; updated bathrooms with quartz counters and custom fixtures; SPECTACULAR Fully Finished Basement with Full bath, large recreation area, Entertainment Haven complete with Media Theater room. Feel the Joy of Outdoor Entertaining on your expansive Trex Deck overlooking serene private nature views. Upgrades galore including dual zoned HVAC systems, prewired smart home system, sound system and intercom, central vacuum system, Electric car charging station outlet. Take advantage of the community amenities, including a tennis court, golf course, restaurant, pool, playground, jogging trail, and more. Whether you're a sports enthusiast or seeking a relaxing day by the pool, this community has it all. Great Opportunity in a great neighborhood, MUST SEE!
- Type:
- Single Family
- Sq.Ft.:
- 1,928
- Status:
- Active
- Beds:
- 3
- Lot size:
- 0.04 Acres
- Year built:
- 2021
- Baths:
- 4.00
- MLS#:
- MDPG2108568
- Subdivision:
- Westridge At Westphalia
ADDITIONAL INFORMATION
Welcome to this astonishing, and recently built luxury townhome. Which features all the modern concepts you were looking for, while having lots of space in square footage. With its ideal location, you have quick access to the beltway while enjoying the peace and quiet of this luxurious residential neighborhood. This highly sought-after community features all the luxury amenities you can think of, while having short access to the nationâs capital and the tri-state area of the DMV. Come see your new home!
- Type:
- Single Family
- Sq.Ft.:
- 936
- Status:
- Active
- Beds:
- 4
- Lot size:
- 0.18 Acres
- Year built:
- 1964
- Baths:
- 2.00
- MLS#:
- MDPG2107338
- Subdivision:
- Springdale
ADDITIONAL INFORMATION
Beautifully updated home situated in an incredible location, offering easy commuting and close proximity to all the amenities you could desire. The spacious first-level living area boasts a wet bar, perfect for entertaining guests or relaxing after a long day. Upstairs, you'll find a bright living and dining area with gleaming wood floors, creating an inviting atmosphere for gatherings and everyday living. The kitchen is a chef's delight, featuring stainless steel appliances, white cabinets, gas cooking, and granite countertops, combining style and functionality seamlessly. Spacious bedrooms ensure a peaceful retreat for all residents. Outside, the peaceful grassy backyard awaits, complete with a large deck, ideal for outdoor dining, relaxation, and enjoying the fresh air. Conveniently located with easy access to major routes including 495, 50, and 704 providing easy commuting. This home also offers proximity to essential amenities such as Costco and Wegmans nearby. The Prince George's Sports & Learning Complex is just a short 5-minute drive away, along with multiple golf courses and plenty of dining options in the area. Don't miss out on the opportunity to make this stunning home yoursâschedule a showing today! ***Accepting back-up offers***
© BRIGHT, All Rights Reserved - The data relating to real estate for sale on this website appears in part through the BRIGHT Internet Data Exchange program, a voluntary cooperative exchange of property listing data between licensed real estate brokerage firms in which Xome Inc. participates, and is provided by BRIGHT through a licensing agreement. Some real estate firms do not participate in IDX and their listings do not appear on this website. Some properties listed with participating firms do not appear on this website at the request of the seller. The information provided by this website is for the personal, non-commercial use of consumers and may not be used for any purpose other than to identify prospective properties consumers may be interested in purchasing. Some properties which appear for sale on this website may no longer be available because they are under contract, have Closed or are no longer being offered for sale. Home sale information is not to be construed as an appraisal and may not be used as such for any purpose. BRIGHT MLS is a provider of home sale information and has compiled content from various sources. Some properties represented may not have actually sold due to reporting errors.
Upper Marlboro Real Estate
The median home value in Upper Marlboro, MD is $309,400. This is higher than the county median home value of $297,600. The national median home value is $219,700. The average price of homes sold in Upper Marlboro, MD is $309,400. Approximately 80.96% of Upper Marlboro homes are owned, compared to 17.14% rented, while 1.9% are vacant. Upper Marlboro real estate listings include condos, townhomes, and single family homes for sale. Commercial properties are also available. If you see a property you’re interested in, contact a Upper Marlboro real estate agent to arrange a tour today!
Upper Marlboro, Maryland 20774 has a population of 13,282. Upper Marlboro 20774 is less family-centric than the surrounding county with 25.19% of the households containing married families with children. The county average for households married with children is 27.14%.
The median household income in Upper Marlboro, Maryland 20774 is $84,846. The median household income for the surrounding county is $78,607 compared to the national median of $57,652. The median age of people living in Upper Marlboro 20774 is 46.4 years.
Upper Marlboro Weather
The average high temperature in July is 87.5 degrees, with an average low temperature in January of 23.8 degrees. The average rainfall is approximately 44.1 inches per year, with 16.1 inches of snow per year.
