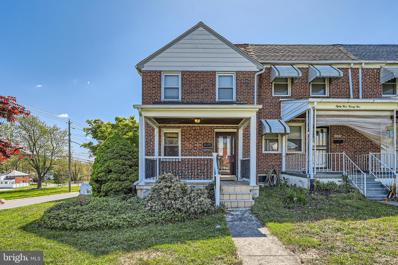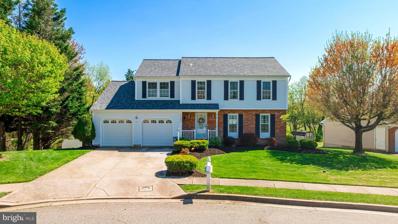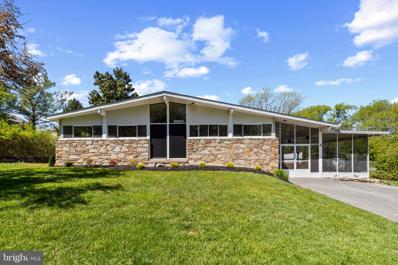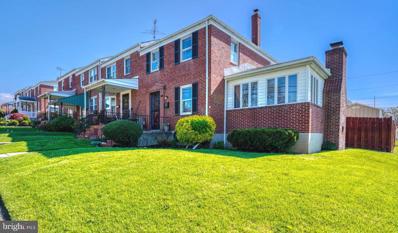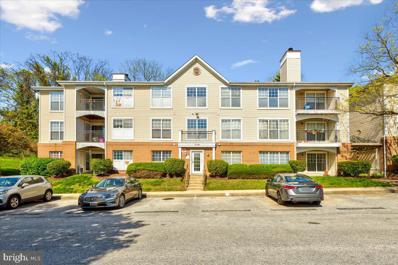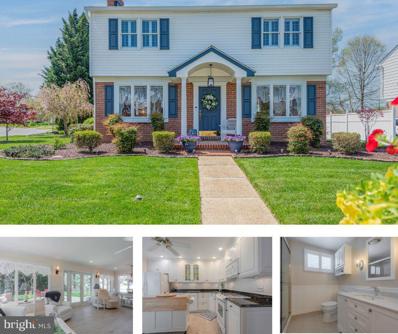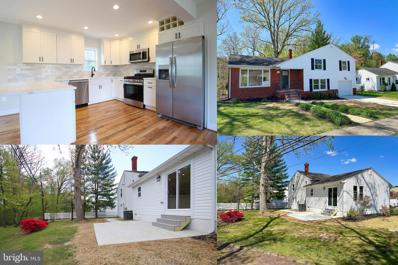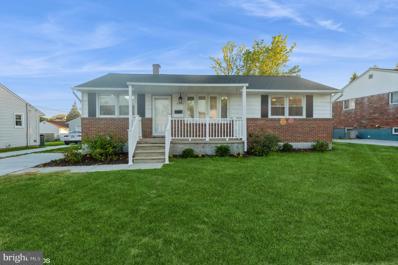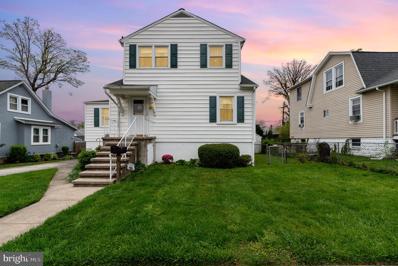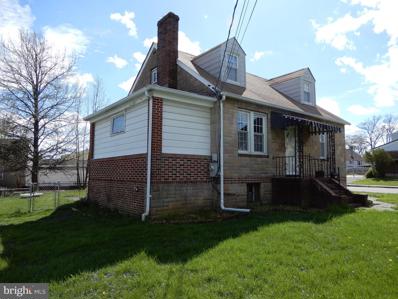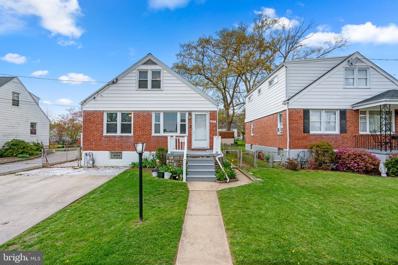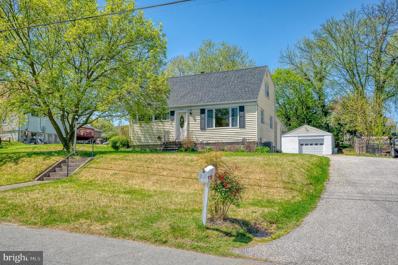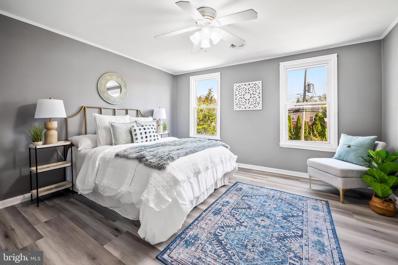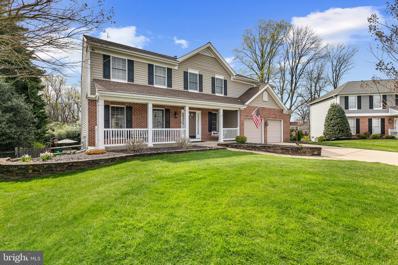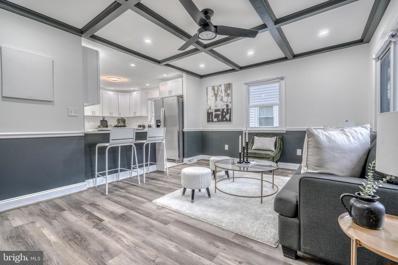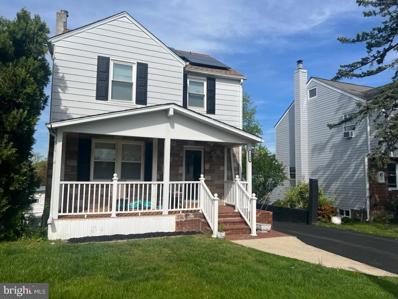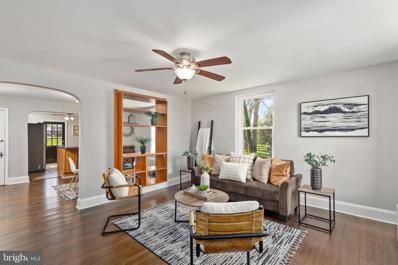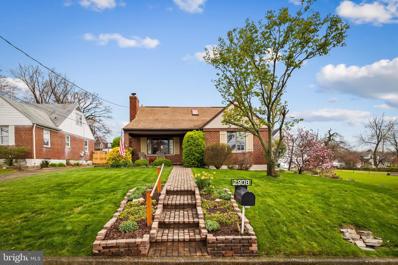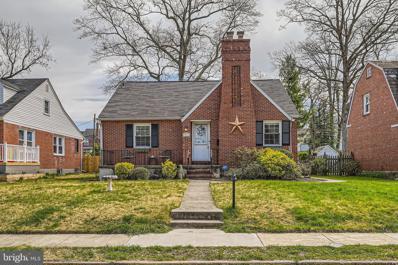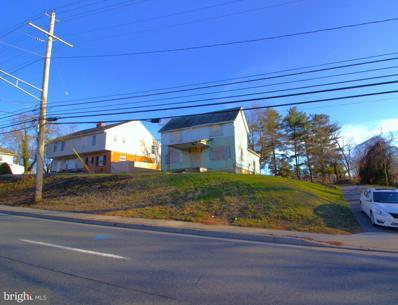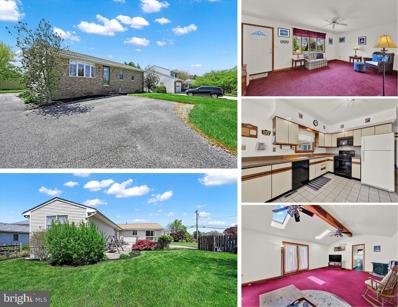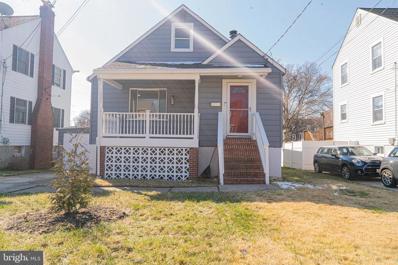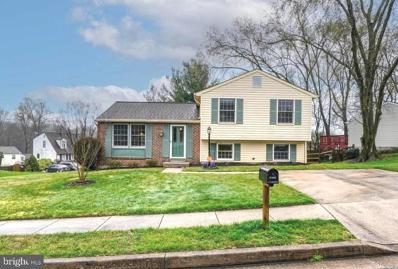Parkville MD Homes for Sale
- Type:
- Townhouse
- Sq.Ft.:
- 1,380
- Status:
- NEW LISTING
- Beds:
- 2
- Year built:
- 1978
- Baths:
- 2.00
- MLS#:
- MDBC2094758
- Subdivision:
- Doncaster Village
ADDITIONAL INFORMATION
Great corner unit ready for immediate occupancy! Freshly painted with new carpet throughout! Great location at end of culde sac! Easy to show
- Type:
- Townhouse
- Sq.Ft.:
- 1,248
- Status:
- NEW LISTING
- Beds:
- 2
- Lot size:
- 0.09 Acres
- Year built:
- 1952
- Baths:
- 2.00
- MLS#:
- MDBC2094720
- Subdivision:
- Loch Raven Heights
ADDITIONAL INFORMATION
Welcome to your charming end-of-group townhome nestled in the desirable neighborhood of Loch Raven Heights. This delightful residence features two large bedrooms, one and a half bathrooms, and a spacious open floor plan that welcomes you with beautiful hardwood floors throughout. The recently updated kitchen boasts new stainless steel microwave and dishwasher, as well as fresh new cabinets that offer plenty of storage space. The open layout seamlessly connects the kitchen to the dining area and living room, creating a perfect space for gatherings and everyday living. Step outside onto the huge 15-month-old back deck, ideal for outdoor gatherings or simply relaxing in a private setting. The new back storm door enhances both convenience and durability, while the new carpet in the lower level adds warmth and comfort to the home's interior. Throughout the home, you'll find fresh paint that adds a modern touch and enhances the overall appeal. Key upgrades such as a washer and dryer less than two years old, a hot water tank just 15 months old, and a true steam shower provide both comfort and convenience. The architectural roof ensures durability and adds to the home's curb appeal. Plus, with a large back, side, and front yard, as well as ample parking space, including off-street parking, this home offers both indoor and outdoor living at its best. Don't miss the opportunity to own this move-in-ready townhome in Loch Raven Heights, offering a blend of modern updates, comfort, and a convenient location. Schedule a showing today!
$535,000
3415 N Trail Way Parkville, MD 21234
- Type:
- Single Family
- Sq.Ft.:
- 3,168
- Status:
- NEW LISTING
- Beds:
- 4
- Lot size:
- 0.27 Acres
- Year built:
- 1986
- Baths:
- 4.00
- MLS#:
- MDBC2094686
- Subdivision:
- Northwind Farms
ADDITIONAL INFORMATION
Stunning Colonial with 2 car garage and over 3000 square feet of finished living space in the highly desirable Northwind Farms. This 4 bed 3.5 bath home features a traditional first floor layout with hardwood floors, well defined living and dining spaces, triple pane windows and a convenient half bath. Enjoy a remodeled kitchen with raised panel cabinetry, deep farmhouse sink with pull down faucet, bronze finishes, granite countertops, wine rack, stainless steel appliances, and bonus island with pendent lights. Upstairs shows off a primary en-suite over top of the garage area with vaulted ceiling, walk in closet and recently renovated primary bath with dual vanity, sliding shower door and brushed nickel finishes. The top level finishes off with convenient laundry area at the top the stairs followed by a full bath in the hallway, a second large bedroom with walk in closet to the rear and two additional bedrooms to the front of the home. Downstairs in the basement is the perfect place for entertaining with a bonus living area, full kitchen, full bath and back workout room or potential 5th bedroom. Great opportunity to turn this entire area into an in-law suite with separate walk-out slider! Outside you find a large deck with vinyl railings overseeing a beautiful lot with stream and mature trees providing tons of privacy on your quiet cul-de-sac. Conveniently located with easy access to Route 1, 695 and 95. Set up a showing today! Upgrades include: 2021 Roof w/ Architectural shingles 2018 Triple Pane Windows 2019 Kitchen Remodel 2023 Water Heater 2023 Washing Machine
$430,000
3900 Tila Road Parkville, MD 21234
- Type:
- Single Family
- Sq.Ft.:
- 1,779
- Status:
- NEW LISTING
- Beds:
- 3
- Lot size:
- 0.27 Acres
- Year built:
- 1963
- Baths:
- 3.00
- MLS#:
- MDBC2094564
- Subdivision:
- Parkville
ADDITIONAL INFORMATION
OPEN HOUSE! Saturday, April 27th from 10 am to 2 pm! Welcome to your dream home! Nestled in a serene and sought-after neighborhood, this newly fully renovated mid-century modern gem is a testament to style, comfort, and luxury living. Boasting three generously sized bedrooms and 2.5 baths, this residence offers ample space for relaxation and entertainment. Step inside to discover a bright and airy ambiance accentuated by chic finishes and contemporary design elements throughout. The heart of the home is undoubtedly the stunning white kitchen, featuring sleek stainless steel appliances, luxurious quartz countertops, and a sprawling island, perfect for culinary endeavors and casual dining alike. Unwind in the spacious living area, flooded with natural light, or retreat to the large screened porch, where you can sip your morning coffee or hosting summer parties while enjoying the tranquil views of the lush surroundings.
- Type:
- Townhouse
- Sq.Ft.:
- 1,710
- Status:
- NEW LISTING
- Beds:
- 3
- Lot size:
- 0.1 Acres
- Year built:
- 1955
- Baths:
- 2.00
- MLS#:
- MDBC2094486
- Subdivision:
- Oakleigh Manor
ADDITIONAL INFORMATION
NOTE: This home currently has an Assumable FHA Loan with an interest rate of 3.125%! Ask how you can take advantage of this and assume this loan! Run! Don't walk! to this completely updated, move-in ready home in Parkville. This beautiful end-of-group home has everything you're looking for! Enjoy the spacious main level with gorgeous hardwood floors, a huge, sun-drenched addition complete with a working fireplace, formal living room and designated dining area with built in bench seating, as well as an updated kitchen! Off of the kitchen, heading to the MASSIVE, fully-fenced back yard, you will enjoy a screened in porch which is perfect for happy hour or morning coffee. The yard is equipped with a private parking pad, large grassy area and a gorgeous new shed that doubles as a workshop or studio! Enjoy evenings gathered around the fire pit or afternoons gardening in your private oasis! Back inside on the upper level, there are 3 generously sized bedrooms and a stunning, completely updated full bathroom. The basement is mostly finished with a large recreation space - perfect for games or movies- an updated half bath and a workshop area that also walks out to the back yard! This home truly is one of a kind and has everything you have been looking for! Schedule your tour today as this one will not last long!!
- Type:
- Single Family
- Sq.Ft.:
- 960
- Status:
- NEW LISTING
- Beds:
- 2
- Year built:
- 1994
- Baths:
- 1.00
- MLS#:
- MDBC2094040
- Subdivision:
- Ashlar Hill
ADDITIONAL INFORMATION
Welcome to this spacious first-floor condo boasting an open floor plan that seamlessly integrates the living, dining, and kitchen areas, creating an inviting atmosphere for both relaxation and entertainment. The kitchen is a chef's dream, featuring a convenient breakfast bar where morning meals can be savored or quick snacks enjoyed. The primary suite offers a peaceful retreat with a generous walk-in closet to accommodate your wardrobe needs, while the adjacent bath boasts a double sink vanity for added convenience. A second bedroom provides versatility for guests or a home office. Enjoy the convenience of having a washer and dryer conveniently located within the unit. Situated near shopping centers and commuter routes
- Type:
- Single Family
- Sq.Ft.:
- 2,098
- Status:
- NEW LISTING
- Beds:
- 4
- Lot size:
- 0.23 Acres
- Year built:
- 1963
- Baths:
- 2.00
- MLS#:
- MDBC2093320
- Subdivision:
- Lillian Estates
ADDITIONAL INFORMATION
Welcome home to 2807 Willoughby Road! This meticulously maintained colonial style home boasts the care and attention of its original owner of 61 years. The home features 4 bedrooms and 2 full bathrooms, and a finished basement. Nestled on a charming corner lot, this home offers beautiful updates that complement the delightful curb appeal. As you step inside, you will be welcomed by a warm and inviting interior featuring gorgeous hardwood floors throughout the main and upper levels. The heart of the home, the kitchen, showcases modern white cabinets complemented by granite countertops and LVP flooring, creating a perfect blend of style and functionality. Enjoy the comfort of a conditioned sunroom conveniently located off the kitchen, providing a serene space to relax and unwind. Walk out to the patio surrounded by beautifully landscaped crepe myrtles to enjoy a warm summer evening! With four spacious bedrooms and two full baths, including one on each level, this home effortlessly accommodates both daily living and entertaining needs. Downstairs, the finished basement offers additional living space and includes a laundry room with extra storage space.
$399,900
3017 1ST Avenue Parkville, MD 21234
- Type:
- Single Family
- Sq.Ft.:
- 2,270
- Status:
- NEW LISTING
- Beds:
- 3
- Lot size:
- 0.25 Acres
- Year built:
- 1956
- Baths:
- 3.00
- MLS#:
- MDBC2094400
- Subdivision:
- Nottingham Woods
ADDITIONAL INFORMATION
Renovation by Consolidated Construction. Hardwood floors, new baths, new kitchen, new furnace. New siding, new garage door, new electric and plumbing and more. Located on a dead end street with plenty of parking. Open floor plan on first level creating a great space.
- Type:
- Single Family
- Sq.Ft.:
- 1,708
- Status:
- NEW LISTING
- Beds:
- 5
- Lot size:
- 0.18 Acres
- Year built:
- 1966
- Baths:
- 2.00
- MLS#:
- MDBC2094734
- Subdivision:
- Park Manor
ADDITIONAL INFORMATION
BEAUTIFUL, NEWLY RENOVATED 5BR/2BA PORCH FRONT RANCHER. THE MAIN LEVEL FEATURES A SPACIOUS LIVING ROOM WITH BAY WINDOW; SEPARATE DINING ROOM WITH WAINSCOTTING; GORGEOUS KITCHEN WITH GRANITE COUNTERS, CERAMIC BACKSPLASH & STAINLESS APPLIANCES; RENOVATED BATH; PRIMARY BEDROOM & 2 GENEROUS SIZED BEDROOMS. THE LOWER LEVEL HAS A LARGE REC ROOM, 2 ADDITIONAL BEDROOMS, FULL BATH & UTILITY ROOM WITH WASHER/DRYER AND PLENTY OF STORAGE SPACE. DRIVEWAY & NICE SIZED LEVEL YARD.
- Type:
- Single Family
- Sq.Ft.:
- 1,518
- Status:
- NEW LISTING
- Beds:
- 4
- Lot size:
- 0.17 Acres
- Year built:
- 1945
- Baths:
- 3.00
- MLS#:
- MDBC2093428
- Subdivision:
- Parkville
ADDITIONAL INFORMATION
This is a very well-maintained home and is great for a first-time home buyer or an investor. House needs some sweat equity but will surely be the home you have always wanted with your personal touch. 4 bedrooms with 2.5 baths. Large fenced-in flat yard. Sunroom off the back. Finished basement with laundry and storage. This property is priced accordingly for any updates needed. It won't last long.
- Type:
- Single Family
- Sq.Ft.:
- 660
- Status:
- NEW LISTING
- Beds:
- n/a
- Lot size:
- 0.14 Acres
- Year built:
- 1947
- Baths:
- MLS#:
- MDBC2094524
- Subdivision:
- Parkville
ADDITIONAL INFORMATION
Investors welcome!!!!! 1719 Daytona Road is a blank canvas!!!! This property is gutted to studs for all investors to see everything they need!!! Located in Parkville, Md in Baltimore County tucked away in a quiet neighborhood off Oakleigh Road near all needed amenities! This home is perfect for those looking to create their dream home without doing the messy work! Please contact the agent for showings or any questions!!! Property is being sold AS-IS!!!!
- Type:
- Single Family
- Sq.Ft.:
- 1,176
- Status:
- NEW LISTING
- Beds:
- 3
- Lot size:
- 0.17 Acres
- Year built:
- 1947
- Baths:
- 1.00
- MLS#:
- MDBC2094420
- Subdivision:
- Parkville Heights
ADDITIONAL INFORMATION
List price is Opening Bid At The Online Only Auction Sale. Bidding begins Thursday, May 2nd & ends Tuesday, May 7, 2024 @ 1:00 PM. **Renovation Opportunity** Charming Single-Family Brick Cape Cod Located in Sought-After "Parkville Heights" in Baltimore County. The home includes 1,960± total square feet, 3 bedrooms, 1 full bath, an unfinished lower level, and is situated on a private 0.17± acre lot. This is a wonderful opportunity to personalize and transform this house into your dream home. Conveniently located near 695, shopping centers, and Towson, this home offers both comfort and accessibility.
$324,900
7836 Shepherd Parkville, MD 21234
- Type:
- Single Family
- Sq.Ft.:
- 1,687
- Status:
- NEW LISTING
- Beds:
- 4
- Lot size:
- 0.09 Acres
- Year built:
- 1954
- Baths:
- 2.00
- MLS#:
- MDBC2093722
- Subdivision:
- Parkville Heights
ADDITIONAL INFORMATION
Welcome to your spacious 4-bedroom retreat, where comfort and style meet. This home boasts a beautiful white kitchen, complete with stainless steel appliances, including a brand new gas range with a convenient microwave range hood. The kitchen is the heart of the home, featuring a door that leads out to a deck with stairs descending to a fenced yard. Perfect for outdoor gatherings or simply enjoying your morning coffee in peace. Plus, there's a handy storage shed for all your outdoor essentials. On the entry level, you'll find 2 bedrooms, offering flexibility for guests, family, or perhaps your own home office. A full bath on the main level adds to the convenience. The lower level is finished and offers even more space, including a full bath and 3 additional rooms. Whether you need a recreation area, a home gym, or extra storage, this space can adapt to your needs. Upstairs, 2 additional bedrooms await, providing ample room for everyone in the household. Throughout the home, neutral paint tones create a welcoming ambiance, allowing you to easily add your personal touch and style. And to top it off, a brand new roof was installed in 2021, ensuring peace of mind and added value to this charming home. This home offers the perfect blend of functionality and charm. Don't miss the opportunity to make it yours. Schedule a viewing today and envision yourself living in this wonderful space!
- Type:
- Single Family
- Sq.Ft.:
- 2,160
- Status:
- NEW LISTING
- Beds:
- 4
- Lot size:
- 0.23 Acres
- Year built:
- 1955
- Baths:
- 2.00
- MLS#:
- MDBC2092822
- Subdivision:
- Summit Hills
ADDITIONAL INFORMATION
** An Offer Deadline is set for Sunday 4/21 at 6:00 pm.** The seller will make a decision early on Monday.Photos tell a great story. Long Time Owner. Updated and well taken care of Cape Cod with 4 bedrooms 2 baths that sits at the end of a quiet cul-de-sac. The kitchen has been updated with loads of cabinetry space. Movable Island, and Granite Counter-tops, Stainless Steel Appliance and Gas stove. An Addition off the kitchen runs the length of the house, this Bright and Sunny room would make a great family room or work from home office space the options are endless. One main level bedroom has been converted to a laundry room but could easily be converted back into a bedroom. Main level Bath with walk or roll in shower, The upper level has 2 large bedrooms and an extra large bath. An extra laundry hook up is located in the fully finished walk out basement. The yard is level in the back and the extra large detached garage and off street driveway parking would make a great workshop for a car enthusiast. Zoned heat and A/C, with a mini split system in the addition. Lots of square footage. feels like more square footage then the tax record stats. Don't miss this one!
- Type:
- Single Family
- Sq.Ft.:
- 2,622
- Status:
- Active
- Beds:
- 3
- Lot size:
- 0.16 Acres
- Year built:
- 1940
- Baths:
- 3.00
- MLS#:
- MDBC2094068
- Subdivision:
- Parkville
ADDITIONAL INFORMATION
Completely renovation!!! Brand new high end kitchen cabinet with quartz countertop . All Brand New appliances. Stainless steel refrigerator. Exhaust vents to outside.Renovated 3 full bathrooms. 9' Ceiling on the entrance floor. Entire house fresh painted with brand new luxury vinyl plank. Lower level laundry room for daily convenience.Lower level 3rd with full bath. Huge recreation room.Brand new luxury vinyl plank flooring. Exit to fully fenced backyard. New HVAC.Minutes to Beltway I-695.Convenience to shopping center.NO HOA. A Must See Beautiful Home! Schedule your visit today before it is too late. Trampoline will be removed.
- Type:
- Single Family
- Sq.Ft.:
- 5,232
- Status:
- Active
- Beds:
- 5
- Lot size:
- 0.52 Acres
- Year built:
- 1991
- Baths:
- 4.00
- MLS#:
- MDBC2093842
- Subdivision:
- Cub Hill Farms
ADDITIONAL INFORMATION
3 Challenger Court is a gorgeous 5 bedroom, 3 1/2 bathroom home, with 4,684 sqft of living space that is nestled on a quiet cul-de-sac inÂParkville close to Loch Raven Reservoir. This home has every single bell and whistle you could imagine. The gigantic backyard includes tons of landscaped patio area that surround a 4-10ft, 50,000 gallon pool with option to heat and privacy from large trees and shrubbery. The two car garage was purposely oversized so that tons of organized storage is available. This home has qualityÂfit and finish as Amish craftsmen helped with many of the upgrades and additions. Walk in through the front door and find a 17 ft. high ceiling with a half bath to the right and a sitting room with built in custom book shelving to the left. On the back of the home you will find a large open concept kitchen with a formal dining area to the left. The family room with gas fireplace is located on the right of the kitchen and there is a large walkout deck where one can serve and enjoy evening refreshments or a light breeze in the morning sun. Further down, attached to the family room, is a large entertainment room with 16ft high vaulted ceilings and deck access. This room even has a private entrance from outside with a private porch. The second level includes four oversized bedrooms, one being the owner suite, and 2 full bathrooms. There is a full bathroom between the three very large sized bedrooms. Most of the rooms have built-in desks or built-in bookshelves, and one accents a skylight with a vaulted ceiling. The owner suite has an oversized bathroom, a balcony that looks over the backyard and pool, and an oversized office. This spare office overlooks the sunroom and has its own owners suite laundry room with utility sink. It gets better, there are two large owner suite closets! Bells and whistles! The basement level includes a gas fireplace, full bathroom, built-in bar with plumbing, an extra laundry room, extra storage rooms, and one full bedroom. The basement walks out to the backyard pool area through French Doors. Right off of the backyard patio and connect to the rear of the home you will find a large storage garage where one can store all outdoor, and pool supplies, along with using it for an efficiency work shop. This home has smart home features with controls from devices, a backup generator, and a large attic. All of the boxes are checked here at 3 Challenger Court.
- Type:
- Single Family
- Sq.Ft.:
- 2,350
- Status:
- Active
- Beds:
- 5
- Lot size:
- 0.2 Acres
- Year built:
- 1954
- Baths:
- 3.00
- MLS#:
- MDBC2093750
- Subdivision:
- Parkville
ADDITIONAL INFORMATION
Welcome to the beautifully updated home located in the Parkville Community of Baltimore County. When you enter the home you will find lots of natural light, custom designed ceiling, accent walls, and modern flooring throughout. The gourmet kitchen features a large breakfast bar, stainless steel appliances, quartz waterfall countertops and a beautiful backsplash. There are three bedrooms and two full bathrooms conveniently located on the first floor, one is a private and gorgeous primary bedroom with en-suite bathroom and large walk-in closet. The basement is fully finished with 2 bedrooms, a rec room, laundry room with a washer and dryer and a full bathroom. The spacious deck overlooks the extra-large, fenced in backyard and shed. Come check out this lovely home before it's too late!
- Type:
- Single Family
- Sq.Ft.:
- 1,092
- Status:
- Active
- Beds:
- 3
- Lot size:
- 0.12 Acres
- Year built:
- 1963
- Baths:
- 2.00
- MLS#:
- MDBC2092456
- Subdivision:
- Edgewood Park
ADDITIONAL INFORMATION
**Professional Photos Coming Soon** Introducing 2944 Manns Ave, Parkville MD 21234, a charming single-family home offering 3 bedrooms and 2 full bathrooms. This residence has undergone a complete renovation, ensuring modern comforts and style throughout. One notable feature is the removal of a wall to expand the Primary room, presenting the opportunity to effortlessly convert it back to 3 bedrooms should you desire. The top of the line kitchen consists of new appliances and ample countertop space for an effortless cooking experience. In addition to its appealing layout, this home boasts eco-friendly amenities such as solar panels, contributing to energy efficiency. Furthermore, an electric fireplace adds warmth and ambiance to the living space, perfect for cozy evenings indoors. Located in Parkville, MD, this property offers both comfort and convenience in a sought-after neighborhood. Whether you're seeking a stylish residence or a potential investment opportunity, 2944 Manns Ave presents an enticing option.
$374,900
3043 Moreland Parkville, MD 21234
- Type:
- Single Family
- Sq.Ft.:
- 2,160
- Status:
- Active
- Beds:
- 5
- Lot size:
- 0.51 Acres
- Year built:
- 1950
- Baths:
- 3.00
- MLS#:
- MDBC2092932
- Subdivision:
- California Orchards
ADDITIONAL INFORMATION
Welcome to 3043 Moreland Avenue in the desirable neighborhood in Parkville. With five bedrooms, all situated above grade, and 2.5 bathrooms, one on each level, this home provides ample space that your family won't outgrow. Step inside and be greeted by the warm glow of refinished hardwood floors that span throughout the main level and upper level of the home. The living room welcomes you with a cozy ambiance and features a charming shelf divider to the adjacent dining room space, adding a touch of character and extra storage space. The dining room is perfect for hosting gatherings and sharing meals with loved ones. Just beyond the dining area lies the heart of the home - the well-appointed kitchen, complete with a convenient breakfast bar. The kitchen is a chef's delight, featuring ample counter space, newer appliances, and plenty of storage space. The main level also includes two generously sized bedrooms and a large newly remodeled full bath, offering both comfort and convenience. Upstairs, three additional bedrooms await, along with another renovated full bath. A versatile bonus room provides endless possibilities, whether it becomes a playroom for children or a spacious walk-in closet. The unfinished basement offers potential for expansion, with a half bathroom and laundry area already in place. This space has been fully waterproofed in recent years giving peace of mind knowing your investment is protected. Step outside to the expansive backyard, spanning over half an acre of lush greenery and open space. This extensive outdoor oasis is a rare find, offering endless opportunities for outdoor enjoyment and recreation. Whether you're hosting summer barbecues, gardening, or simply relaxing in the sunshine, this backyard retreat is yours to savor. Don't miss the chance to make 3043 Moreland Avenue your forever home. Schedule a showing today and experience the comfort, space, and serenity this remarkable property has to offer, both indoors and out.
- Type:
- Single Family
- Sq.Ft.:
- 1,854
- Status:
- Active
- Beds:
- 3
- Lot size:
- 0.18 Acres
- Year built:
- 1957
- Baths:
- 3.00
- MLS#:
- MDBC2091706
- Subdivision:
- Carney/Parkville
ADDITIONAL INFORMATION
**Offers due by 1 PM on April 12**Welcome home to this Carney gem! Conveniently located, this porch-front, brick home offers everything your heart desires! An upgraded tile entry leads to the formal living room with wood-burning fireplace with gleaming hardwoods as well as a formal dining area. An updated kitchen with stainless appliances and granite counters surround a beautiful kitchen breakfast area. Another first floor feature...a main level primary suite! Enjoy the expanded primary full bath and plenty of storage! The final main level highlight is a family room with vaulted ceilings, a pellet stove, built in shelves and desk and plenty of space for activities! Sliders to a private deck complete the family room package. Upper level features include two spacious bedrooms, tons of storage space and an updated full bathroom. The lower level offers a rec room/second family room space, an exceptional full bath, tons of closets, a beautiful laundry room and so much more! Exterior features include extensive landscaping, two sheds, a fenced yard and a deck surrounded pool (sold as is but working perfectly summer 2023). Check out the custom finishes and upgrades throughout. There is so much to love here!
- Type:
- Single Family
- Sq.Ft.:
- 2,210
- Status:
- Active
- Beds:
- 4
- Lot size:
- 0.14 Acres
- Year built:
- 1941
- Baths:
- 2.00
- MLS#:
- MDBC2091502
- Subdivision:
- Villa Cresta
ADDITIONAL INFORMATION
Welcome home to 7911 Oakdale Avenue! This gorgeous Cape Cod is a perfect blend of modern comfort and classic charm. Come home to a beautiful brick exterior and a darling front porch. As you step through the front door, you'll experience an inviting space filled with natural light and gleaming, professionally refinished (real) hardwood floors. Fresh paint throughout. The gas fireplace sets the perfect ambiance for entertaining and relaxation. The oversized, country-style kitchen is truly the heart of this lovely home. Home chefs will love the updated stainless steel appliances, ample counter space, and abundance of storage. Two sizable main-level bedrooms and a fully renovated (2018) full bathroom. The upper level offers two bedrooms versatile enough to be used as bedrooms, home office space, rec space or a guest space or any combination of the above. The walk-out basement, with updated flooring, is over 1,000 square feet of flexible space for living and playing complete with an updated laundry room, storage galore, and a dedicated workroom area. The serene backyard is a true haven for outdoor enthusiasts: An expansive covered deck, concrete patio and lush, fully fenced green space (fence installed in 2019). The detached garage is a great bonus space for parking or conversion of additional living/work space. Conveniently located in the sought-after Villa Cresta community, this home offers easy access to a variety of amenities, including restaurants, specialty shops, parks, and steps to Villa Cresta Elementary School. Commuters will appreciate the proximity to major highways (I-695/95), making travel a breeze.
$250,000
3145 Joppa Road Parkville, MD 21234
- Type:
- Single Family
- Sq.Ft.:
- n/a
- Status:
- Active
- Beds:
- 3
- Lot size:
- 0.31 Acres
- Year built:
- 1900
- Baths:
- 1.00
- MLS#:
- MDBC2093452
- Subdivision:
- Parkville
ADDITIONAL INFORMATION
Unique redevelopment opportunity in a great area for any savvy or seasoned investor. Property is currently a 3 bedroom, 1 bathroom house with basement that will need a full rehab or rebuild. Demolition permit is in place for those who want to tear down and rebuild, or you can rehab the existing structure and add on. Property is zoned for residential, with allowances for residential office, and could be used as a mixed use property, or an owner occupied property that is full residential, or home with a business. Blueprints are available to show what could be built, or you can design your own structure. Inside of property is accessible when accompanied by listing agent. Schedule your showing today.
- Type:
- Single Family
- Sq.Ft.:
- 1,848
- Status:
- Active
- Beds:
- 3
- Lot size:
- 0.23 Acres
- Year built:
- 1990
- Baths:
- 3.00
- MLS#:
- MDBC2091648
- Subdivision:
- Cub Hill/Carney
ADDITIONAL INFORMATION
Embrace the convenience of this charming rancher nestled in Cub Hill, just moments away from the serene beauty of Loch Raven Reservoir. Offering a delightful fusion of accessibility to shopping and major interstates yet tucked away in a peaceful enclave bordering picturesque horse country and the scenic reservoirs. This delightful abode offers effortless single-level living at its finest. Step into the inviting living room, adorned with a bay window framing views of the front yard, seamlessly connected to the cozy eat-in kitchen featuring a pantry and convenient laundry closet. Flooded with natural light, the kitchen's slider opens to the expansive rear deck, perfect for al fresco dining or simply soaking in the sunshine. Down the main hall, discover two comfortable bedrooms and a well-appointed full bathroom. Journey further to uncover a pleasantly surprising large family room addition, complete with a gas stove and access to the primary suite, featuring a walk-in closet for added convenience. The recently waterproofed lower level presents a powder room and endless possibilities to tailor the layout to suit your unique needs. Parking is a breeze with a driveway accommodating 2+ cars. Outside, the rear yard beckons with its charming deck, decorative pond (non-functional), graceful Japanese maple tree, and a storage shed ready to house all your seasonal essentials. This property is sold as is, inviting you to envision the potential and create your dream home in this idyllic setting.
- Type:
- Single Family
- Sq.Ft.:
- 1,653
- Status:
- Active
- Beds:
- 3
- Lot size:
- 0.11 Acres
- Year built:
- 1942
- Baths:
- 2.00
- MLS#:
- MDBC2093178
- Subdivision:
- Parktowne
ADDITIONAL INFORMATION
Welcome to your new HOME SWEET HOME nestled in the heart of Parkville, Maryland. This charming residence at 3043 Parktowne Rd offers a perfect blend of comfort, convenience, and style. Key Features: Spacious Interior: Step inside this well-maintained abode boasting a spacious layout designed for modern living. Bright and Airy: Natural light floods through large windows, creating a bright and inviting atmosphere throughout the home. Updated Kitchen: The kitchen is a chef's delight, featuring sleek countertops, modern appliances, ample cabinet space, and a convenient breakfast bar for casual dining. Relaxing Bedrooms: Retreat to one of the cozy bedrooms, each offering ample space, plush carpeting, and tranquil ambiance, perfect for unwinding after a long day. Outdoor Oasis: Enjoy outdoor living at its finest in the expansive backyard, ideal for hosting gatherings, gardening, or simply relaxing in the fresh air. Convenient Location: Situated in a desirable neighborhood, this home provides easy access to local parks, schools, shopping centers, dining options, and major commuter routes. Additional Amenities: Other notable features include a stylish bathroom, a separate laundry area, and off-street parking for added convenience. Don't miss this opportunity to make this wonderful Parkville residence your own. Schedule a showing today and experience the charm and comfort of 3043 Parktowne Rd firsthand! *** Professional photos to be uploaded in the next few days***
- Type:
- Single Family
- Sq.Ft.:
- 1,880
- Status:
- Active
- Beds:
- 3
- Lot size:
- 0.19 Acres
- Year built:
- 1980
- Baths:
- 4.00
- MLS#:
- MDBC2092554
- Subdivision:
- Village Of Nearbrook
ADDITIONAL INFORMATION
Welcome to 1 Widebrook Ct., located in a sought-after neighborhood. The first floor offers an open floor plan with vaulted ceilings and lots of natural light. A spacious living room, dining room, and kitchen opens up to a large family room addition. The second level offers three bedrooms and two full baths. The lower level offers a large finished area, perfect for an office, gym, or an additional family room, with a one-half bath, and a laundry area.
© BRIGHT, All Rights Reserved - The data relating to real estate for sale on this website appears in part through the BRIGHT Internet Data Exchange program, a voluntary cooperative exchange of property listing data between licensed real estate brokerage firms in which Xome Inc. participates, and is provided by BRIGHT through a licensing agreement. Some real estate firms do not participate in IDX and their listings do not appear on this website. Some properties listed with participating firms do not appear on this website at the request of the seller. The information provided by this website is for the personal, non-commercial use of consumers and may not be used for any purpose other than to identify prospective properties consumers may be interested in purchasing. Some properties which appear for sale on this website may no longer be available because they are under contract, have Closed or are no longer being offered for sale. Home sale information is not to be construed as an appraisal and may not be used as such for any purpose. BRIGHT MLS is a provider of home sale information and has compiled content from various sources. Some properties represented may not have actually sold due to reporting errors.
Parkville Real Estate
The median home value in Parkville, MD is $315,000. This is higher than the county median home value of $242,700. The national median home value is $219,700. The average price of homes sold in Parkville, MD is $315,000. Approximately 58.36% of Parkville homes are owned, compared to 36.79% rented, while 4.85% are vacant. Parkville real estate listings include condos, townhomes, and single family homes for sale. Commercial properties are also available. If you see a property you’re interested in, contact a Parkville real estate agent to arrange a tour today!
Parkville, Maryland has a population of 31,762. Parkville is less family-centric than the surrounding county with 24.85% of the households containing married families with children. The county average for households married with children is 29.92%.
The median household income in Parkville, Maryland is $60,004. The median household income for the surrounding county is $71,810 compared to the national median of $57,652. The median age of people living in Parkville is 35.8 years.
Parkville Weather
The average high temperature in July is 89 degrees, with an average low temperature in January of 29.2 degrees. The average rainfall is approximately 44.7 inches per year, with 20.1 inches of snow per year.

