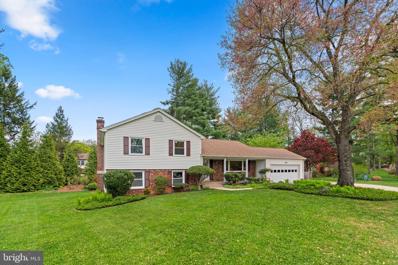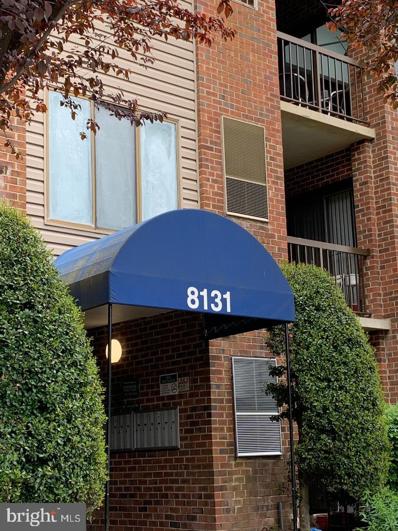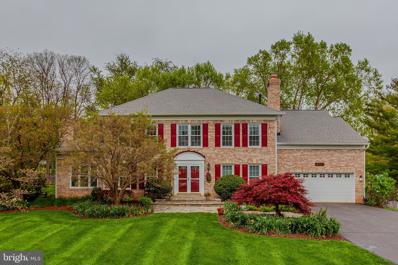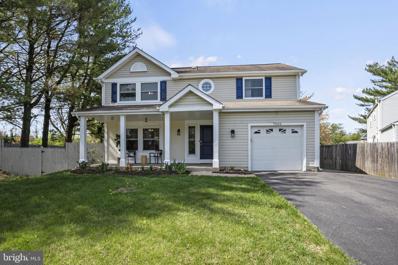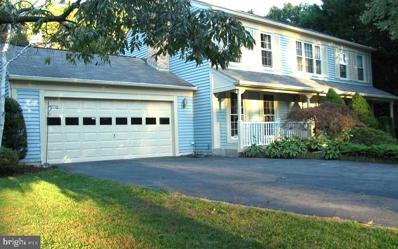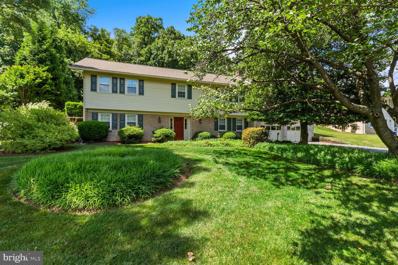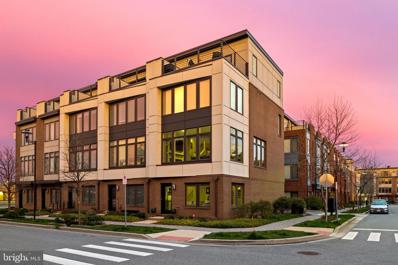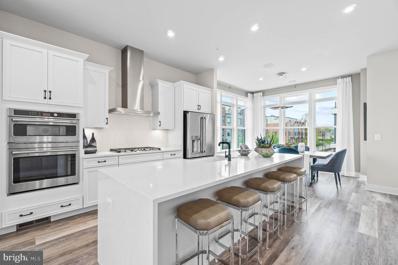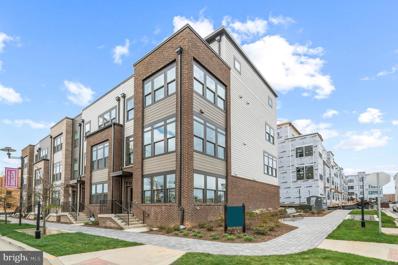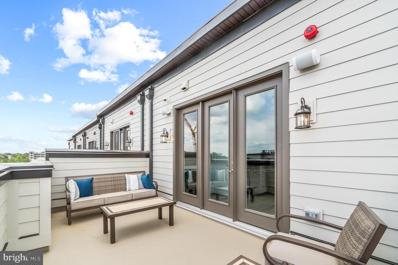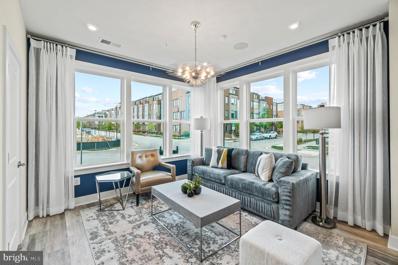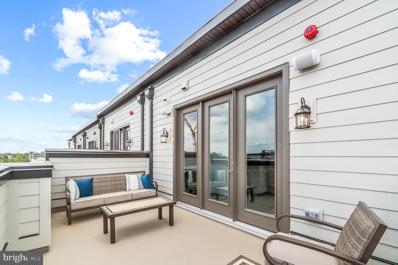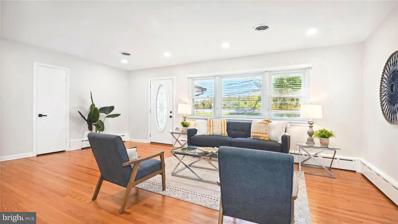Derwood MD Homes for Sale
- Type:
- Single Family
- Sq.Ft.:
- 2,840
- Status:
- NEW LISTING
- Beds:
- 5
- Lot size:
- 0.63 Acres
- Year built:
- 1968
- Baths:
- 3.00
- MLS#:
- MDMC2129522
- Subdivision:
- Needwood Estates
ADDITIONAL INFORMATION
This is the home youâve been dreaming of. Don't miss the VIRTUAL TOUR located in the facts and features section. Once you come in, you will be ready to call this SHOWSTOPPER home yours. This absolutely gorgeous and meticulously maintained 5 bedroom, 3 full bath home is located at the end of a cul-de-sac in an amazing school district with a breathtaking landscape on almost 2/3rds of an acre. As you come in, youâll be greeted with an inviting foyer and living room with hardwood floors and expansive window overlooking your cozy front porch and front gardens. Continue into your dining room with walkout to your colorful backyard full of mature azaleas, ferns, irisâs and a multitude of other plants with luscious foliage. The kitchen is modern with tasteful shaker cabinets, backsplash accents, recessed lighting with a sink window overlooking the backyard. As you go up half a flight of stairs, you will find THREE freshly painted spacious bedrooms with hardwood floors and 2 full baths. This includes your sun filled expansive private primary bedroom with on-suite with an additional beautifully modern full bath off the upstairs hall. As you make your way down half a flight of stairs to the lower level, you will feel right at home, feeling the warmth of your sun filled walkout family/media room with your own cozy wood burning fireplace with 2 additional bedrooms and modern updated full bath. Wait there is more! Take another half flight of stairs down into an area perfect for a play area, game room, or gym. Just a quick bike ride to Shady Grove metro, Lake Needwood, and Needwood Golf Course and easy access to 200 (ICC) and 270 will make this the convenient but hidden gem youâve been looking for. Updates include Roof (2022), Bathroom remodels in 2014 and 2018, HVAC (2023), Electric Heavy Up panel with whole house surge protector (2020), Garage door (2024), 240 Volt Outlet Level 2 car Electric Charger (2019), Water Heater (2015) and most of the windows being replaced (2024, 2020, and 2014). Come visit me at the Open Houses Saturday 4/26 and Sunday 4/27 11am-2pm.
- Type:
- Single Family
- Sq.Ft.:
- 1,138
- Status:
- NEW LISTING
- Beds:
- 2
- Year built:
- 1985
- Baths:
- 2.00
- MLS#:
- MDMC2129596
- Subdivision:
- Mallard Cove Condominiums
ADDITIONAL INFORMATION
INVESTOR ALERT!! WELL-MAINTAINED CONDO WITH LOW CONDO FEES AND A TENANT UNTIL END OF AUGUST (who is willing stay)!! This is a beautiful condo with many recent upgrades (Washer '23, Refrigerator '21, HVAC replaced '17, Water heater replaced '18, Carpet replaced '17, Toilets replaced '17, Bathroom tub/showers remodeled '15, Circuit breaker box upgraded). The unit boasts a very large living/dining rooms, galley kitchen with stainless appliances and a separate breakfast area overlooking green space. The full-sized washer and dryer are in a designated laundry room. The large main bedroom has an en suite bathroom and walk-in closet. Both the main and second bedrooms have large windows overlooked the woods. There's one assigned parking space and a large storage unit (in another building). The community has an outdoor pool, basketball court, workout room, walking trails and plenty of outdoor green space with benches and barbecues throughout the community. WALK TO METRO AND A BEAUTIFULL LAKE. Everything is close with stores and cafes in King Farm and downtown Rockville. This is a sought-after community where rents range from $1600 to $2000.
$1,089,000
17541 Applewood Lane Derwood, MD 20855
- Type:
- Single Family
- Sq.Ft.:
- 4,415
- Status:
- NEW LISTING
- Beds:
- 4
- Lot size:
- 0.78 Acres
- Year built:
- 1989
- Baths:
- 4.00
- MLS#:
- MDMC2126300
- Subdivision:
- Redland Knolls
ADDITIONAL INFORMATION
Open Houses Saturday April 27th (1-3pm) and Sunday April 28th (1-3pm) - Welcome to Derwood's esteemed community of Cameron Mill! Sitting on a premium lot at the end of a quiet court, this stunning colonial boasts over 4,800 of total square feet and offers an array of desirable features! A lovely main level includes a striking two story foyer with curved staircase leads guests to a formal living room, separate dining room, powder room, family room with stone fireplace, and a private office with vaulted ceiling, beautiful built-ins, and an additional fireplace! A beautiful gourmet kitchen, with island, high end Viking appliances, and granite countertops opens to gorgeous sunroom with access to the backyard deck! A spacious upper level hold three large guest rooms, a hall bathroom, and an enormous primary suite complete with walk in closet and a primary bathroom with dual sinks, large soaking tub and separate shower! A fully finished lower level with a walk out to the backyard is the absolute perfect basement for entertainment! A massive wet bar opens to a sizable family room and recreation room! Also find a full bathroom, storage room, laundry room, and utility space. The quintessential backyard is highlighted by a pristine, in ground pool that is completely private and isolated from any neighbor's view! Spend summer days on a large deck with tremendous views and enjoy plenty of green yard space for recreation! Excellent location! Just minutes to area shopping, schools, public transportation, and Lake Needwood/Rock Creek Park!
- Type:
- Single Family
- Sq.Ft.:
- 2,232
- Status:
- Active
- Beds:
- 3
- Lot size:
- 0.21 Acres
- Year built:
- 1986
- Baths:
- 4.00
- MLS#:
- MDMC2126284
- Subdivision:
- Mill Creek South
ADDITIONAL INFORMATION
Discover the perfect blend of comfort and contemporary in this beautifully updated home. At the heart of this home, an inviting eat-in kitchen equipped with top-tier Whirlpool/GE appliances. The space effortlessly flows into a cozy dining area and family room, anchored by a charming fireplace - an ideal backdrop for relaxation and gatherings. The main level sunroom provides indoor comfort and the beauty of outdoor living, ensuring year-round enjoyment. The upper level has 3 spacious bedrooms and 2 updated bathrooms, featuring a versatile primary suite that has ample space for a home office or reading area. If desired, there is potential to add a 4th bedroom. Enhancements like new ceiling fans, dimmable lighting, and custom closets by Closet By Design infuse each room with a blend of functionality and sophistication. The lower level offers a dynamic space, perfect for a home gym or entertainment hub, complete with a convenient half bath and ample storage solutions. Venture into the meticulously landscaped backyard with a sophisticated outdoor grill and cooking area, creating the perfect setting for outdoor dining experience. The home has been thoughtfully refreshed with essential items such as all new Pella windows and doors, complemented by a new HVAC system, water heater, and radon detector for peace of mind in today's living standards. Nestled in a prime location, this home is minutes away from Downtown Crown and Rio Lakefront for grocery and retail. Convenient access to Shady Grove Metro Station, ICC MD-200, and I-270, ensuring seamless commutes.
- Type:
- Single Family
- Sq.Ft.:
- 2,080
- Status:
- Active
- Beds:
- 4
- Lot size:
- 0.19 Acres
- Year built:
- 1985
- Baths:
- 4.00
- MLS#:
- MDMC2128088
- Subdivision:
- Mill Creek South
ADDITIONAL INFORMATION
Beautifull Colonial - two levels and fully finished basement. 4 Bedrooms and one extra room in the basement, 3 full bathrooms, 1 half bathroom. Main level, hard wood floors, kitchen laminated, bedrooms and basement fully carpet. Brand new stain steel appliances - ENERGY STAR, Self-cleaning oven, Refrigerator w/ice maker, granite tops. Front loading ENERGY STAR clothes Washer and dryer. Large recently painted deck and large doble garage. wide driveway. Attic, Breakfast area, crown moldings, traditional floor plan. Wet dry bar in basement, window treatments. Fireplace -Glass doors, Mantel(s), Screen. Water heater-High-Efficiency. Central A/C. Convenient TO I-270 AND I-370... Supermarkets, Metro station, public transportation and anything you may need! ALL NEW PICTURES COMING SOON... STREET WILL BE PAVING ON SATURDAY AND SUNDAY!!! YOU MAY BE ABLE TO COME IN EASIER THRU MICOUNTY HIGHWAY TO AMITY CIRCLE TO AMITY DR. TO BOUNDING BEND CT. SORRY FOR THE INCONVENIENCE!!!
$799,000
7413 Miller Fall Rockville, MD 20855
- Type:
- Single Family
- Sq.Ft.:
- 3,543
- Status:
- Active
- Beds:
- 5
- Lot size:
- 0.57 Acres
- Year built:
- 1966
- Baths:
- 5.00
- MLS#:
- MDMC2127562
- Subdivision:
- Mill Creek Towne
ADDITIONAL INFORMATION
This beautifully expanded, meticulously maintained five bedroom, 4.5 bath home with two car garage offers over 4,000 sf of amazing living space on a stunning .57 acre lot. AMAZING VALUE! PLEASE See FLOORPLANS. Located in the popular Mill Creek Towne community of Derwood/Rockville, it was masterfully renovated with a large primary suite and two car garage addition as well as rear addition including a family room/great room, renovated and expanded kitchen and dining area with skylights, home office, laundry room, powder room and sunroom. Brand new stainless steel kitchen appliances just installed this week! The first level features a large entry hall, spacious family room with brick hearth and gas fireplace, bedroom with walk in closet, full bath, and storage/utility room with door to deep, two car garage. The upper/main level includes a living room with French door to year round sunroom/porch, dining room with decorative columns, eat in kitchen with skylights and pantry, great room with wood burning fireplace, home office with French doors, powder room, laundry room with front loading washer and dryer, three more spacious bedrooms, (one was original primary BR with en suite bath), hall bathroom, and huge, private, apartment sized primary suite with large bedroom with vaulted ceiling, two walk in closets, French door to rear deck, large luxury primary bath with soaking tub, walk in shower, and double vanity. There are wood floors under the carpet in the three upper level bedrooms and living room, Please see floor plan photos for layout and dimensions of spacious rooms. The fenced backyard is spectacular, backing to trees, with large deck, flagstone patio, and garden area. Location, location, location! This fabulous, one of a kind home is close to shopping, restaurants, parks, Shady Grove Metro and more. Welcome home!
- Type:
- Townhouse
- Sq.Ft.:
- 2,200
- Status:
- Active
- Beds:
- 3
- Lot size:
- 0.03 Acres
- Year built:
- 2017
- Baths:
- 4.00
- MLS#:
- MDMC2125742
- Subdivision:
- Shady Grove
ADDITIONAL INFORMATION
OPEN HOUSE CANCELLED - PROPERTY UNDER CONTRACT 2.25% VA Assumable loan available on this property Welcome to this stunning contemporary end-unit EYA townhome in the heart of Rockville, MD! This spacious 3-bedroom + Den, 3.5 bathroom home offers a modern and open floor plan, perfect for both entertaining and everyday living. Built in 2017, this home has been meticulously maintained and upgraded. You are greeted by a welcoming foyer, providing a stylish entrance to the home, as well as convenient access to the attached two-car garage and a versatile office/den space. The main level features hardwood floors and expansive windows showcasing the benefit of an end-unit home. The gourmet kitchen is equipped with stainless steel appliances, granite countertops, pantry, and a large island. The balcony off the kitchen has a gas hook up ready for your grill. The kitchen flows into the dining area and spacious living room with a cozy gas fireplace, creating an ideal open layout for entertaining. The third floor boasts the luxurious primary suite with a customized walk-in closet. The spa-inspired bathroom complete with a soaking tub, separate shower, and dual vanities, provides a serene retreat after a long day. The additional bedroom on this level also has an en-suite with a soaking tub. The laundry is conveniently located on the same level as the bedrooms, adding ease and efficiency to your daily routine. As you reach the top floor, you'll be greeted by the third bedroom with a full ensuite bathroom. Additionally, the top floor features a versatile loft living area, offering a flexible space for relaxation, entertainment, playroom, or home office. Step out onto your beautiful private roof deck- the perfect space for al fresco dining, relaxing, and entertaining while enjoying panoramic sunset views. Discover the perfect blend of convenience and luxury living at Westside At Shady Grove. Amenities include; a clubhouse with a 25-meter outdoor pool, lounge areas, a state-of-the-art fitness center, and two dog parks. Nature trails provide easy access Lake Needwood park and the start of Rockcreek Trail to DC Located in the sought-after Rockville area, this home is just moments away from vibrant downtown amenities, Shady Grove Metro, and convenient commuter routes. Don't miss the opportunity to make this contemporary gem your own!
$792,125
8283 Front Loop Rockville, MD 20855
- Type:
- Single Family
- Sq.Ft.:
- 2,481
- Status:
- Active
- Beds:
- 3
- Year built:
- 2024
- Baths:
- 5.00
- MLS#:
- MDMC2126682
- Subdivision:
- Westside At Shady Grove
ADDITIONAL INFORMATION
The Vera is a stunning home that offers an abundance of desirable features. The oversized kitchen island is perfect for hosting gatherings with friends and family or simply enjoying a casual meal. The gourmet kitchen boasts high-end appliances and ample counter space, making it a dream for any home cook. Oak stairs add a touch of elegance and durability to the home's design. A lower level powder room adds convenience for guests, while the lower level flex space allows for endless possibilities in terms of use. With a deck off the main level, residents can easily extend their living space outdoors and enjoy the beautiful surroundings. The loft provides additional living space, perfect for a home office or relaxation area. And lastly, the terrace offers a private outdoor retreat where one can unwind after a long day. These features combine to create a truly exceptional living experience at The Vera. Photos used for illustrative purposes only.
$777,090
8281 Front Loop Rockville, MD 20855
- Type:
- Single Family
- Sq.Ft.:
- 2,481
- Status:
- Active
- Beds:
- 3
- Year built:
- 2024
- Baths:
- 5.00
- MLS#:
- MDMC2126676
- Subdivision:
- Westside At Shady Grove
ADDITIONAL INFORMATION
The Vera is a stunning home that boasts an array of impressive features. One standout element is the oversized kitchen island, perfect for entertaining or preparing meals with ease. The gourmet kitchen is equipped with top-of-the-line appliances and ample counter space, making it a chef's dream. The oak stairs add a touch of elegance to the home while providing sturdy and stylish access to the upper levels. The lower level flex space allows for endless possibilities, whether it be a home gym, office, or playroom. Additionally, the convenience of a lower level powder room adds an extra layer of functionality to the home. Step outside onto the deck off the main level to enjoy outdoor dining or relaxation. Upstairs, the loft offers additional living space and can be used as a cozy reading nook or media room. Finally, take in beautiful views from the terrace, perfect for enjoying your morning coffee or watching the sunset. These features combine to create a truly exceptional living experience at The Vera. *Photos shown of a similar home*
$769,150
8279 Front Loop Rockville, MD 20855
- Type:
- Single Family
- Sq.Ft.:
- 2,503
- Status:
- Active
- Beds:
- 3
- Year built:
- 2024
- Baths:
- 5.00
- MLS#:
- MDMC2126668
- Subdivision:
- Westside At Shady Grove
ADDITIONAL INFORMATION
Brand new Stanley Martin 4-level townhome with rooftop terrace steps away from the Red Line Metro. The Vera is a gorgeous home that boasts several impressive features, including an oversized kitchen island and gourmet kitchen. These elements make entertaining and preparing meals a breeze, as there is ample space for cooking and socializing with guests. Additionally, the fireplace in the family room adds a cozy touch to the living space, perfect for relaxing after a long day. The oak stairs add elegance and charm to the home's interior, while the lower level flex space offers versatility for any homeowner's needs. With a powder room on the lower level, convenience is at hand for both residents and visitors alike. The loft provides additional living space and can be utilized in various ways, such as a home office or media room. Outdoor living is also a highlight of The Vera, with both a deck off the main level and a terrace offering plenty of opportunities to enjoy fresh air and scenic views. Photos used for illustrative purposes only.
- Type:
- Single Family
- Sq.Ft.:
- 2,481
- Status:
- Active
- Beds:
- 3
- Lot size:
- 0.01 Acres
- Year built:
- 2024
- Baths:
- 5.00
- MLS#:
- MDMC2126278
- Subdivision:
- Westside At Shady Grove
ADDITIONAL INFORMATION
Brand new Stanley Martin garage townhome with rooftop terrace and within walking distance of the Red Line Metro. The Vera is a stunning home that boasts an array of impressive features. One of the most notable aspects of this home is the oversized kitchen island, which provides ample space for meal prep and entertaining guests. Additionally, the oak stairs add a touch of elegance and sophistication to the overall design. The atrium door not only allows for plenty of natural light to filter into the home, but it also offers easy access to the deck off the main level. This outdoor space is perfect for enjoying a morning cup of coffee or hosting a summer barbecue. Another convenience offered by The Vera is the lower-level powder room, providing convenience and functionality for residents and their guests. Overall, The Vera is a well-designed home with desirable features that enhance its livability and charm. Starbucks, CVS, and Giant are within walking distance. Fine dining and shopping are just minutes away with easy access to I-270, 495, and 200. We are currently selling offsite and are by appointment only.
- Type:
- Single Family
- Sq.Ft.:
- 2,481
- Status:
- Active
- Beds:
- 4
- Lot size:
- 0.01 Acres
- Year built:
- 2024
- Baths:
- 5.00
- MLS#:
- MDMC2126268
- Subdivision:
- Westside At Shady Grove
ADDITIONAL INFORMATION
Brand new Stanley Martin garage townhome with rooftop terrace and within walking distance of the Red Line Metro. The Vera is an exquisite abode boasting an entry-level bedroom and bath, ideal for accommodating out-of-town guests. The main floor showcases a gourmet kitchen, a cozy family room with a fireplace, a balcony, a dining area, and a spacious kitchen island perfect for both meal preparation and hosting gatherings. Moreover, the oak stairs infuse an element of refinement and grace into the entire layout, showcasing two upper-level bedrooms with en suite bathrooms. Ascending another level reveals a cozy loft, additional bedroom with a bathroom, and access to a charming rooftop terrace. Starbucks, CVS, and Giant are within walking distance. Fine dining and shopping are just minutes away with easy access to I-270, 495, and 200. We are currently selling offsite and are by appointment only.
- Type:
- Single Family
- Sq.Ft.:
- 2,922
- Status:
- Active
- Beds:
- 6
- Lot size:
- 0.42 Acres
- Year built:
- 1954
- Baths:
- 3.00
- MLS#:
- MDMC2106034
- Subdivision:
- Pt Rockville Out Res. 3
ADDITIONAL INFORMATION
WOW look @ this price for Single home in Rockville/ Derwood Location! minutes walk to Shady Grove Metro! No HOA! Amazing Rambler Blocks to restaurants, shopping, Center of Rockville and Minutes to Shady Grove Metro station & Major routes !!! Your buyers will Fall in love with the refinished hardwood floors, design-inspired features throughout the home, with too many upgrades to name All. This magnificent home offers 5 Large bedrooms plus more , with 3 Full Amazing Renovated baths. This home offers a 2023 Open floor plan with amazing space to entertain everywhere in this living space. Redland rd offers a eat-in Gorgeous gourmet kitchen with granite counters, a Large island with white granite counter tops , stainless steel appliances, soft close cabinetry, beautiful title floor. The dining room is situated off the kitchen And spacious opens to the living room& family room.True open floor concept! The walkout lower level has 2 bedroom can be utilized has exercise room office room/ yoga room, In addition to a Large recreational-room and 3rd remodeled full bath with a walkout exit area/foyer complete this basement tour. home is closing to shopping, dining, and lots entertainment In close proximity of restaurants, gym facilities, and Outdoor recreation areas such as Rock Creek Park. Location is ideal to get on Shady grove Metro Station(5 minute walk) & major commuter routes such has MD-270, I-495, and MD-200. Professional pictures 8/6/23
© BRIGHT, All Rights Reserved - The data relating to real estate for sale on this website appears in part through the BRIGHT Internet Data Exchange program, a voluntary cooperative exchange of property listing data between licensed real estate brokerage firms in which Xome Inc. participates, and is provided by BRIGHT through a licensing agreement. Some real estate firms do not participate in IDX and their listings do not appear on this website. Some properties listed with participating firms do not appear on this website at the request of the seller. The information provided by this website is for the personal, non-commercial use of consumers and may not be used for any purpose other than to identify prospective properties consumers may be interested in purchasing. Some properties which appear for sale on this website may no longer be available because they are under contract, have Closed or are no longer being offered for sale. Home sale information is not to be construed as an appraisal and may not be used as such for any purpose. BRIGHT MLS is a provider of home sale information and has compiled content from various sources. Some properties represented may not have actually sold due to reporting errors.
Derwood Real Estate
The median home value in Derwood, MD is $478,900. This is higher than the county median home value of $441,500. The national median home value is $219,700. The average price of homes sold in Derwood, MD is $478,900. Approximately 72.16% of Derwood homes are owned, compared to 24.32% rented, while 3.51% are vacant. Derwood real estate listings include condos, townhomes, and single family homes for sale. Commercial properties are also available. If you see a property you’re interested in, contact a Derwood real estate agent to arrange a tour today!
Derwood, Maryland 20855 has a population of 17,317. Derwood 20855 is less family-centric than the surrounding county with 31.05% of the households containing married families with children. The county average for households married with children is 37.55%.
The median household income in Derwood, Maryland 20855 is $105,455. The median household income for the surrounding county is $103,178 compared to the national median of $57,652. The median age of people living in Derwood 20855 is 37.8 years.
Derwood Weather
The average high temperature in July is 85 degrees, with an average low temperature in January of 27 degrees. The average rainfall is approximately 43.8 inches per year, with 17.1 inches of snow per year.
