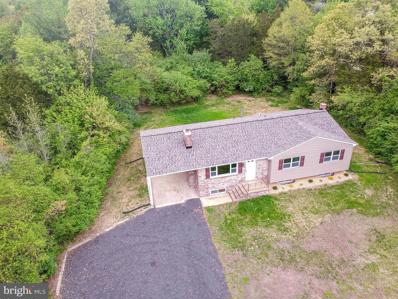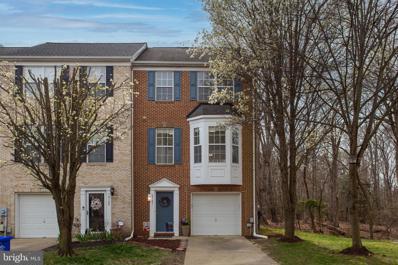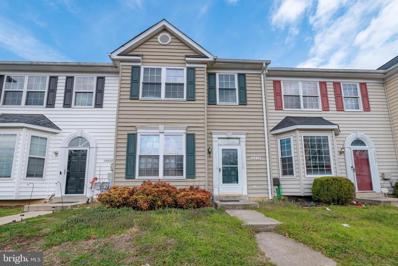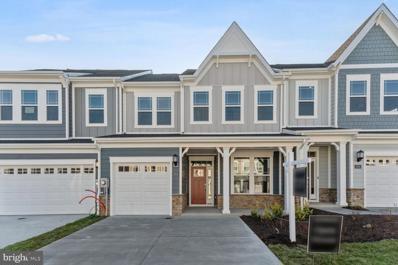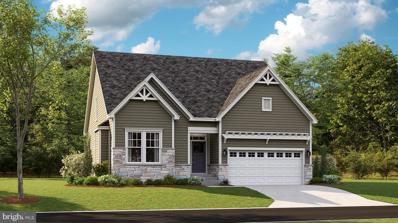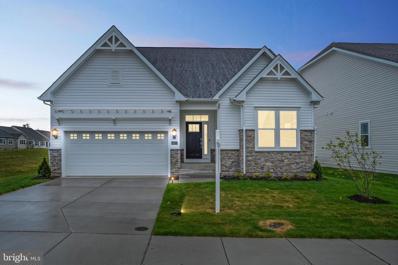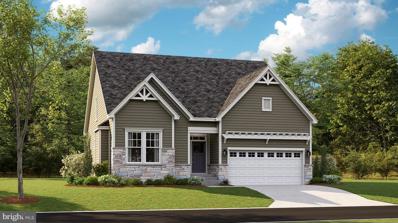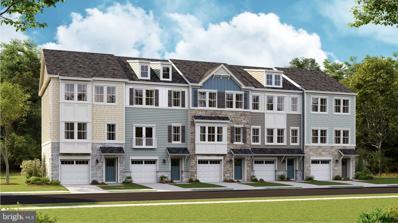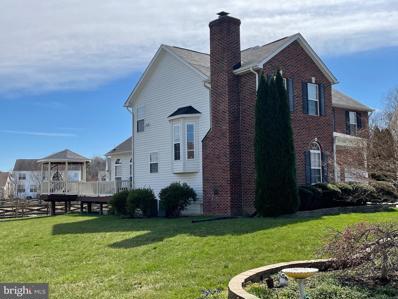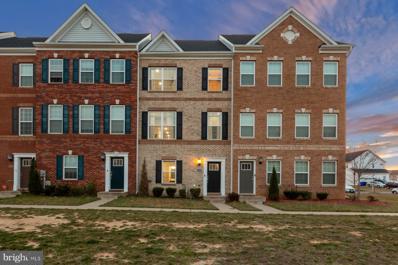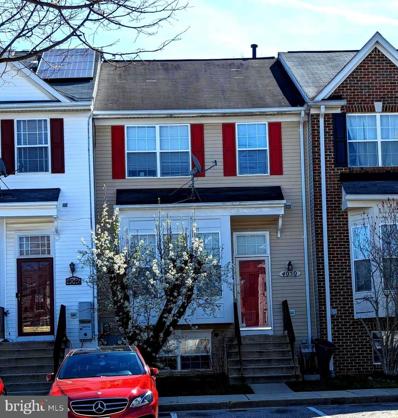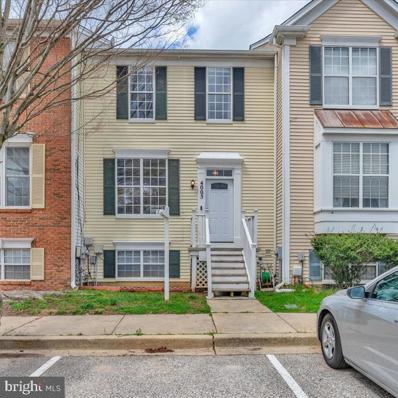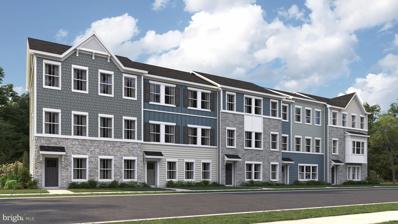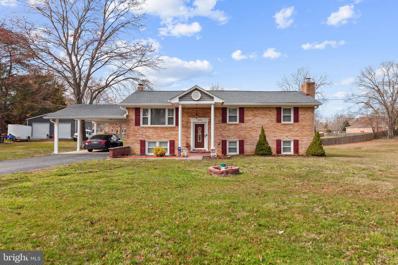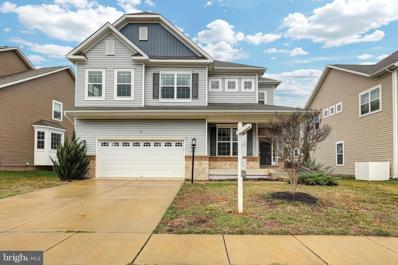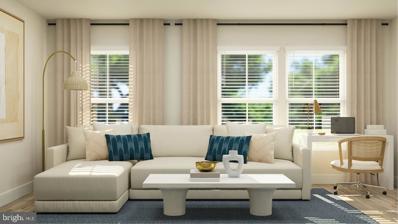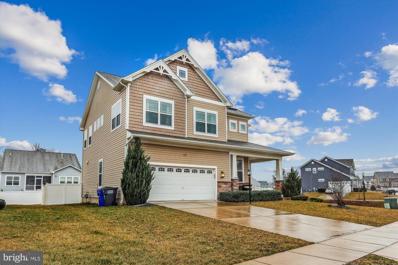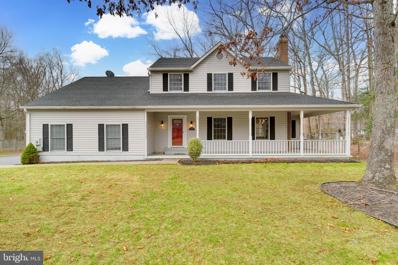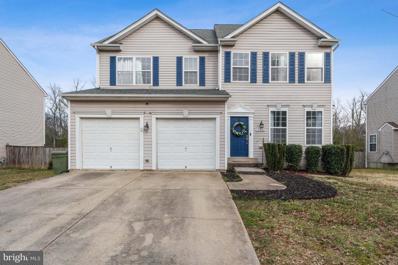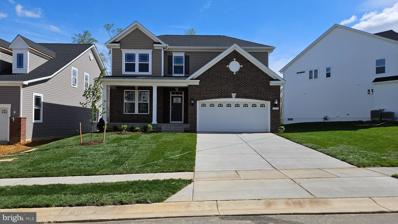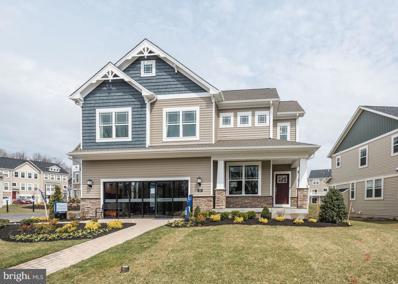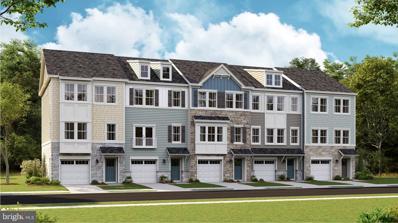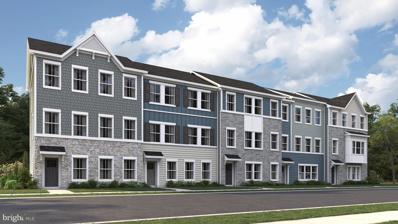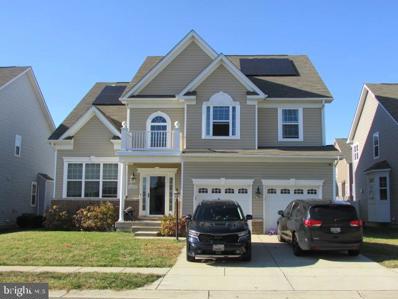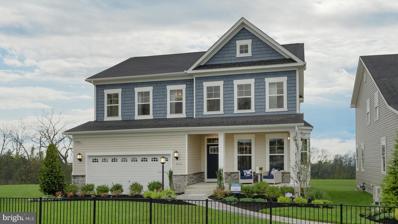White Plains MD Homes for Sale
- Type:
- Single Family
- Sq.Ft.:
- 1,996
- Status:
- Active
- Beds:
- 3
- Lot size:
- 0.97 Acres
- Year built:
- 1969
- Baths:
- 2.00
- MLS#:
- MDCH2031248
- Subdivision:
- None Available
ADDITIONAL INFORMATION
Lovely remodeled 3 bedroom 2 bath rambler with full basement on almost an acre. The roof and guttering is all new, It has new heating system ,new appliances, the bathroom are all new, hardwood floors redone. The basement has been waterproofed . It is a most to see.
- Type:
- Townhouse
- Sq.Ft.:
- 1,840
- Status:
- Active
- Beds:
- 3
- Lot size:
- 0.06 Acres
- Year built:
- 2000
- Baths:
- 4.00
- MLS#:
- MDCH2031296
- Subdivision:
- Kingsview Sub
ADDITIONAL INFORMATION
Nestled in a tranquil setting, this three-level end unit townhome offers the perfect blend of comfort and convenience. With a striking brick front and a garage for your vehicles or storage needs, this home exudes both elegance and functionality. Step out onto the double deck and take in the peaceful view of the wooded backdrop, providing unmatched privacy. Recently renovated throughout, this home boasts luxurious touches including gleaming luxury vinyl plank flooring, brand new kitchen cabinets fully equipped with stainless steel appliances and stunning granite countertops. This home provides lots of natural light. Stay warm and cozy during the cooler months by the gas fireplace in the inviting living area. Retreat to the primary bedroom oasis featuring an ensuite bath with a separate shower and large soaking tub, offering a perfect sanctuary after a long day. Ideal for commuters, this home offers easy access to Washington DC, the National Harbor, Northern Virginia, and destinations further south. Experience the ultimate in modern living in this impeccable home. Don't miss your chance to call this wonderful property yours!
- Type:
- Single Family
- Sq.Ft.:
- 1,422
- Status:
- Active
- Beds:
- 3
- Lot size:
- 0.04 Acres
- Year built:
- 1996
- Baths:
- 4.00
- MLS#:
- MDCH2031224
- Subdivision:
- None Available
ADDITIONAL INFORMATION
Perfect Blend of Style and Comfort. This inviting townhouse offers a perfect blend of style and functionality, hardwood floors grace the entire first level, creatng a sense of flow from the spacious, light-filled kitchen with stainless steel appliances to the elegant dining room and living room. From the kitchen there is a lovely deck and fenced back yard backing to trees. The Primary Suite provides a tranquil retreat with plush carpeting, a generous walk-in closet, and a private bathroom with a tub/shower with body sprays. Two additional bedrooms offer flexibility for family and guests. The lower level boasts a welcoming recreation room with new carpeting and a gas fireplace, perfect for relaxing evenings. An additional room on this level can be used as a study or for extra storage. For added convenience, the lower level also features a full bathroom with vinyl tile and a separate shower. This home is waiting for you, don't miss it!!!
- Type:
- Single Family
- Sq.Ft.:
- 2,857
- Status:
- Active
- Beds:
- 4
- Lot size:
- 0.14 Acres
- Baths:
- 3.00
- MLS#:
- MDCH2031184
- Subdivision:
- St. Charles
ADDITIONAL INFORMATION
Ready for Immediate Move-In! Step into this inviting home in a vibrant Active Adult Community for those aged 55 and better. With 4 bedrooms, 2.5 baths, granite countertops, stainless steel appliances, and a cozy fireplace, it's move-in ready for comfort and style. The spacious living area offers the perfect space for relaxation and the finished basement is perfect for hosting gatherings. The 11,000+ square foot clubhouse, pool, pickleball courts, and more will be ready to enjoy this summer. Don't delay - visit the models today and tour this home. Open house available on Saturday and Sunday! Self-guided tours are available EVERYDAY! Photos and virtual tour for illustration purposes only.
- Type:
- Single Family
- Sq.Ft.:
- 2,728
- Status:
- Active
- Beds:
- 4
- Lot size:
- 0.16 Acres
- Year built:
- 2024
- Baths:
- 3.00
- MLS#:
- MDCH2031180
- Subdivision:
- St. Charles
ADDITIONAL INFORMATION
May Delivery - Discover your dream home on a corner homesite! This charming home is located in an Active Adult, age 55 and better community featuring two-level living with 4 bedrooms, 3 full baths, a 2-car garage, and an unfinished basement with a separate exit. Enjoy the timeless elegance of granite countertops in the kitchen and an open layout perfect for gatherings. Embrace the opportunity to make this sanctuary your own. Photos for illustration purposes only.
- Type:
- Single Family
- Sq.Ft.:
- 2,728
- Status:
- Active
- Beds:
- 4
- Lot size:
- 0.15 Acres
- Year built:
- 2024
- Baths:
- 3.00
- MLS#:
- MDCH2031178
- Subdivision:
- St. Charles
ADDITIONAL INFORMATION
April Delivery - Discover your dream home on a corner homesite! This charming home is located in an Active Adult, age 55 and better community featuring two-level living with 4 bedrooms, 3 full baths, a 2-car garage, and an unfinished basement with a separate exit. Enjoy the timeless elegance of granite countertops in the kitchen and an open layout perfect for gatherings. Embrace the opportunity to make this sanctuary your own. Photos for illustration purposes only. Open house available on Saturday and Sunday! Self-guided tours are available EVERYDAY!
- Type:
- Single Family
- Sq.Ft.:
- 2,728
- Status:
- Active
- Beds:
- 4
- Lot size:
- 0.17 Acres
- Year built:
- 2024
- Baths:
- 3.00
- MLS#:
- MDCH2031182
- Subdivision:
- St. Charles
ADDITIONAL INFORMATION
July Delivery - Discover your dream home on a corner homesite! This charming home is located in an Active Adult, age 55 and better community featuring two-level living with 4 bedrooms, 3 full baths, a 2-car garage, and an unfinished basement with a separate exit. Enjoy the timeless elegance of granite countertops in the kitchen and an open layout perfect for gatherings. Embrace the opportunity to make this sanctuary your own. Photos for illustration purposes only.
- Type:
- Single Family
- Sq.Ft.:
- 2,117
- Status:
- Active
- Beds:
- 3
- Lot size:
- 0.06 Acres
- Year built:
- 2024
- Baths:
- 4.00
- MLS#:
- MDCH2031152
- Subdivision:
- St. Charles
ADDITIONAL INFORMATION
October 2024 Delivery, This Luxury townhome features a modern open-concept design that provides ample room to grow and entertain. The foyer leads to a one car garage and spacious recreation room for movie night or just a quiet place to curl up with a good book. The main living area of the home is a well-equipped kitchen with an oversized kitchen island and dining room to serve piping-hot meals straight off the stove and Family Room to host friends and family. Occupying the top floor is a private ownerâs suite with an en-suite and two secondary bedrooms and laundry closet. Closings cost assistance with builderâs preferred lender and title companies. Prices, dimensions, and features may vary and are subject to change. Photos are for illustrative purposes only and not of actual home.
- Type:
- Single Family
- Sq.Ft.:
- 3,150
- Status:
- Active
- Beds:
- 4
- Lot size:
- 0.24 Acres
- Year built:
- 2009
- Baths:
- 4.00
- MLS#:
- MDCH2031052
- Subdivision:
- Greenhaven Run
ADDITIONAL INFORMATION
Spacious brick front colonial on a premium lot at the end of a cul-de-sac in Greenhaven Run. Bright airy floorplan balanced with tall ceilings and recessed lighting. Spacious island kitchen with plenty of cabinet space, gas cooking and granite countertop. Extensive molding throughout the home featuring crown molding, chair rails, medallion in dining room and more. A cozy stone wood burning fireplace adds ambience and coziness to the living room. Tile floors throughout the kitchen, eating area, powder room , pantry and fabulous sunroom. Palladian, bay and transom windows on the main level makes for openness and sun-filled living. Sunroom leads to huge wrap-around deck with gazebo and ceiling fan. Deck overlooks large yard space to tranquil pond landscape. Deluxe brick patio off deck and walk up basement expands the enjoyment of home. Lower level has room perfect home theatre, gym, office or even a bedroom. Full bath, spacious recreation room and 2nd kitchen potential area compliment the lower level living. Upper level features a grand primary suite with gas fireplace, vaulted ceilings, ceiling fan, walk in closet and dream bath! Double doors lead to the large jetted tub, tiled shower room, double sinks and private water closet. Two more spacious bedrooms, full bath and laundry room complete the upper level. Large 4 car driveway and 2 car garage offers plenty of parking. Built in cabinets/shelving in garage convey. Solar panels and shed in convey. Shown by appointment only. Call for your tour today!
- Type:
- Single Family
- Sq.Ft.:
- 2,280
- Status:
- Active
- Beds:
- 3
- Lot size:
- 0.04 Acres
- Year built:
- 2019
- Baths:
- 4.00
- MLS#:
- MDCH2030938
- Subdivision:
- Stonehaven
ADDITIONAL INFORMATION
Welcome to this stunning and spacious townhouse for sale, offering 3 bedrooms, 2 full bathrooms, and 2 half bathrooms, all at a great price point! At no more than 5 years old, this home is practically brand new and features modern and stylish design throughout. The kitchen is large, complete with a massive island with custom counter tops and perfect for cooking and entertaining. The bedrooms each have plenty of space for privacy and comfort. Additional features include a custom designed television entertainment center! The townhouse is conveniently located, and it offers a well-maintained community and a two-car garage for convenience, making it the perfect option for a growing family or those who want to entertain guests or spend time with loved ones. Don't wait to schedule a viewing and see for yourself what this beautiful townhouse has to offer!
- Type:
- Single Family
- Sq.Ft.:
- 1,880
- Status:
- Active
- Beds:
- 4
- Lot size:
- 0.04 Acres
- Year built:
- 1997
- Baths:
- 4.00
- MLS#:
- MDCH2030888
- Subdivision:
- Aspen Woods
ADDITIONAL INFORMATION
Fantastic LOCATION LOCATION LOCATION! Great open layout, deck, LARGE primary bath, vaulted ceilings in bedroom. Basement has a full bath and a bedroom with a big rec area, fireplace too.. Assigned parking (2 spots ) Hardwood in all bedrooms, main level, kitchen and hall ways. Granite counter tops. SS appliances with a spacious center island for cooking and entertaining. Fenced rear yard with rear gate.
- Type:
- Single Family
- Sq.Ft.:
- 1,710
- Status:
- Active
- Beds:
- 4
- Lot size:
- 0.02 Acres
- Year built:
- 1996
- Baths:
- 4.00
- MLS#:
- MDCH2030726
- Subdivision:
- Aspen Woods
ADDITIONAL INFORMATION
Please come and check out this wonderful home. You will not be disappointed by its great use of space. It is one of the only 4 bedroom/ 3.5 bath in this neighborhood. 1700 sq feet of finished space including a nice finished basement. This home boasts of an open layout for great sunlight throughout its first level. Beautiful eat-in kitchen/ dining room combination with center island for your convenience. Modern bathroom suite with his & hers sinks, beautiful light fixtures, along with jacuzzi/ shower combination. Its simply divine. Upper level of home also features a home office (which can also be used as a bedroom) as well as an additional bedroom along with a full bathroom. Nicely finished basement with new gray modern floors along along with 1 full bedroom and full bathroom in basement as well. The owner has truly done nice renovations and upkeep to their home over the years. A home that could be yours! Make your appointment today!
- Type:
- Townhouse
- Sq.Ft.:
- 1,784
- Status:
- Active
- Beds:
- 3
- Lot size:
- 0.05 Acres
- Year built:
- 2024
- Baths:
- 3.00
- MLS#:
- MDCH2030720
- Subdivision:
- None Available
ADDITIONAL INFORMATION
June 2024 Delivery! Welcome Home to the Brand New Luxury Townhome with a spacious recreation room and two-car rear garage. This open floorplan combines a modern kitchen w/stainless steel appliances, ready for creating chef-inspired meals and entertaining friends and family at the spacious center island., inviting Great Room with the choice to add an optional deck. The ownerâs suite with an en-suite and generous walk-in closet is nestled into a private corner of the home. The secondary bedrooms provide a private refuge from the main living areas. Closings cost assistance with builderâs preferred lender and title companies. Prices and features may vary and are subject to change. Photos are for illustrative purposes only.
- Type:
- Single Family
- Sq.Ft.:
- 2,269
- Status:
- Active
- Beds:
- 4
- Lot size:
- 1.18 Acres
- Year built:
- 1970
- Baths:
- 3.00
- MLS#:
- MDCH2030282
- Subdivision:
- Singing Hills Sub
ADDITIONAL INFORMATION
Please ignore days on market. We are new to the market as of 4/22/2024. Home had to be temporarily withdrawn. The Seller Has Found Home of Choice!! Seller is ready to sell. Welcome home to your new home! A captivating single-family treasure offering a blend of comfort, space, and tranquility. Nestled within a generous 1.18-acre lot, this property showcases the charm of open, clear spaces with the added benefit of a partial fence for privacy. With over 2000 square feet of living space, this home features four inviting bedrooms and three-and-a-half well-appointed bathrooms. Itâs a residence that speaks of the pride of ownership and care in every corner. One of the remarkable aspects of this property is its lack of HOA, providing you with the freedom to live your life as you see fit, without unnecessary restrictions. It's a home that respects your independence and desire for personal space. The exterior is just as impressive, boasting a convenient carport attached to the home, and a spacious two-car detached garage in the back, complete with full utilities for all your needs. Step inside to discover a kitchen that's nothing short of a chef's dream. Upgraded with modern amenities, including a sleek stainless steel microwave, a state-of-the-art stove, elegant granite countertops, and a tasteful backsplash, this kitchen is designed for both functionality and style. A standout feature is 2 expansive primary bedrooms, located on the basement level and main level. This serene retreat is your perfect cozy oasis, offering peace and privacy away from the world. 7070 Bensville Road isn't just a house; it's a place to create lasting memories, a canvas to paint your future. Schedule your showing today and experience the blend of elegance and comfort that this home has to offer.
- Type:
- Single Family
- Sq.Ft.:
- 3,262
- Status:
- Active
- Beds:
- 4
- Lot size:
- 0.16 Acres
- Year built:
- 2017
- Baths:
- 4.00
- MLS#:
- MDCH2030264
- Subdivision:
- Gleneagles South
ADDITIONAL INFORMATION
**Offer Deadline - Tuesday, 3.12.2024 - 2pm EST Charles County, the wait is over! Welcome home to your beautiful colonial featuring 4 bedrooms, a generous loft, and 3.5 bathroom in Gleneagles South. Originally constructed in 2017, this 3-Level, 3,262+ SqFt home has 2 parking spaces in the attached garage, an eye-catching landscape, and access to Gleneagles South amenities and features. Enjoy a morning coffee on the front porch in the family-friendly neighborhood. There is hardwood flooring throughout the main level which features a spacious and bright open concept floor plan, 10â ceilings, and crown molding. The open concept kitchen is an entertainerâs dream with granite countertops, a custom island, recessed lighting, a gas range, and a porcelain tile backsplash. Youâll love movie night in the living room with a gas fireplace. On the upper level, the spacious primary bedroom features a two walk-in closets and en-suite bathroom with a full tub, standing shower, and dual vanity. There are three more large bedrooms upstairs, and a loft space perfect for entertainment or workspace. The finished basement has plush carpet, full bathroom, and a utility room with ample storage space. Enjoy running around in the flat, grassy backyard. This house is primed and ready for a custom deck, right off the kitchen. This home is perfectly located with a short drive to Andrewâs Air Force Base, MGM, National Harbor, downtown Washington, D.C., and Alexandria, Virginia. Great shopping and dining at St. Charles Towne Center® in Waldorf, Maryland, Near historic Fort Washington National Park. Thank you for showing!
- Type:
- Townhouse
- Sq.Ft.:
- 1,784
- Status:
- Active
- Beds:
- 3
- Lot size:
- 0.05 Acres
- Year built:
- 2024
- Baths:
- 3.00
- MLS#:
- MDCH2030710
- Subdivision:
- Saint Charles
ADDITIONAL INFORMATION
- Type:
- Single Family
- Sq.Ft.:
- 3,319
- Status:
- Active
- Beds:
- 5
- Lot size:
- 0.16 Acres
- Year built:
- 2017
- Baths:
- 4.00
- MLS#:
- MDCH2030432
- Subdivision:
- Gleneagles South
ADDITIONAL INFORMATION
ââSeller Offering Buyer Agency CompensationââThis property qualifies for the $7,500 Chase Homebuyer Grant. This stunning Lennar Portfield Model home is better than newly built and is the epitome of care and beauty, nestled on a prime corner lot and surrounded by a charming, fully enclosed yard. Discover the elegance of this 5 bedroom, 3.5 bath treasure, featuring a flowing open layout with gleaming hardwood floors throughout. The gourmet kitchen is a chef's dream, equipped with sleek stainless steel appliances, a generous island for gathering, and an abundance of cabinet spaceâall under the ambiance of lofty 9-foot ceilings. A convenient den graces the main level, while upstairs, you'll find all four bedrooms thoughtfully arranged, along with the added convenience of an upper-floor laundry. The magic continues below, where the basement has been skillfully transformed in 2019 to include a legal fifth bedroom, a full bath, a secondary kitchen, and a versatile recreation room, offering the perfect retreat for an au pair or extended family. The generous 2-car garage is just the beginning, as this home also features a storage room with custom-built shelving, ensuring ample space for all your belongings. Situated at the heart of La Plata and Waldorf, this turnkey home is part of a vibrant, finished community, moments away from scenic running trails, parks, a community pool, as well as a plethora of shopping and dining options. This is a home that truly needs to be seen to be believed. Don't miss outâschedule your visit today!!
- Type:
- Single Family
- Sq.Ft.:
- 2,102
- Status:
- Active
- Beds:
- 3
- Lot size:
- 1 Acres
- Year built:
- 1989
- Baths:
- 3.00
- MLS#:
- MDCH2030484
- Subdivision:
- Tarrington Creek Sub
ADDITIONAL INFORMATION
Welcome to your dream home nestled in the heart of a tranquil and stable community! This wonderful property offers a unique opportunity to own a slice of paradise in a serene environment. With an abundance of mature trees providing a picturesque backdrop, this home is a nature lover's delight. Situated at the quiet end of the road, this charming residence boasts 3 bedrooms and 2 baths, providing ample space for comfortable living. The property's expansive lot is a canvas awaiting your personal touches, whether you envision a lush garden, a cozy outdoor retreat, or a playground for family and friends. The easy commute from this location ensures that you can enjoy the peace and quiet of your home while still being conveniently connected to nearby amenities. The great location adds to the property's appeal, making it an ideal choice for those seeking a harmonious blend of tranquility and accessibility. This home is not just a residence; it's a lifestyle. Imagine waking up to the rustling leaves and chirping birds, sipping your morning coffee on your porch, and enjoying the peace and privacy of your own oasis. Don't miss out on this incredible opportunity to make this quiet and welcoming property your own. Schedule a viewing and take the first step toward calling this house your home.
- Type:
- Single Family
- Sq.Ft.:
- 3,168
- Status:
- Active
- Beds:
- 4
- Lot size:
- 0.16 Acres
- Year built:
- 2002
- Baths:
- 4.00
- MLS#:
- MDCH2030218
- Subdivision:
- Aspen Woods
ADDITIONAL INFORMATION
Welcome to your dream home â a stunning 4-bedroom, 4 bath, 3-story single-family residence where luxury meets comfort at every turn. As you step inside, you'll be captivated by the timeless allure of hardwood floors that span the entire home, providing an elegant backdrop for your daily living. The heart of this home is the owner's suite, a sanctuary of indulgence boasting an en suite sitting area and a mini bar. This private oasis offers the perfect retreat for unwinding after a long day, whether you're enjoying a nightcap or simply relaxing in comfort. With its spacious layout and luxurious amenities, the owner's suite sets the standard for upscale living. The main level of the home features a thoughtfully designed floor plan, perfect for both everyday living and entertaining guests. The upgraded kitchen is a chef's delight, featuring top-of-the-line appliances and sleek finishes that elevate the space to new heights. From intimate dinners to lively gatherings, this kitchen is sure to inspire culinary creativity. Venture downstairs to discover the expansive basement, where endless entertainment awaits. A dedicated theater room offers the ultimate cinematic experience. Whether you're hosting movie nights with friends or enjoying family time, this versatile space is sure to be a favorite gathering spot. Upstairs, three additional bedrooms offer plenty of room for family members or guests, each appointed with its own unique charm and style. The upgraded bathrooms throughout the home showcase meticulous attention to detail, featuring high-end fixtures and designer touches that elevate the overall aesthetic. Outside, the property boasts a spacious yard and outdoor living area, providing the perfect backdrop for al fresco dining or enjoying the sunshine. With its prime location in a desirable neighborhood, this home offers the perfect blend of luxury, comfort, and convenience. Don't miss your chance to experience the pinnacle of upscale living in this exquisite single-family residence. Welcome home.
- Type:
- Single Family
- Sq.Ft.:
- 3,185
- Status:
- Active
- Beds:
- 6
- Lot size:
- 0.16 Acres
- Year built:
- 2024
- Baths:
- 4.00
- MLS#:
- MDCH2030032
- Subdivision:
- St Charles
ADDITIONAL INFORMATION
Lovely Somerset Model 6 Bedroom 3 Full & 1 Half Bathroom Luxurious Home! This home is well lit with plenty of sunshine gazing into the windows. The Designer Kitchen features granite countertops, stainless steel appliances, built in microwave with white cabinetry, dishwasher, refrigerator with ice maker, and kitchen island too. The main level also features a guest bedroom and the lower Level features a Recreation Room with a Single Wide Areaway with a bonus 6th Bedroom and a 3rd Full Bath. This home is a must see in person! The Main Level features a well-appointed kitchen, separate dining room and a flex room. The upper-level features 4 bedrooms and 2 full bathrooms, providing ample space for family and guests. The natural light that fills these rooms creates an inviting and serene atmosphere. Parking is no question as this home encompasses a built-in two-car garage and there's room for storage too. 2,375 Above grade square footage and 810 Below grade square footage = Total 3185 sq ft. Photos are not the actual photos of this property, but they are an excellent representative of Lennar's Somerset Model Home. There are special incentives offered when your clients use Lennar Mortgage and Lennar Title. Don't Delay Act 2 Day!
- Type:
- Single Family
- Sq.Ft.:
- n/a
- Status:
- Active
- Beds:
- 4
- Lot size:
- 0.14 Acres
- Baths:
- 5.00
- MLS#:
- MDCH2030036
- Subdivision:
- White Plains
ADDITIONAL INFORMATION
April 2024 Closing! Welcome home to this brand-new construction by Lennar Homes! The Portfield Introducing a stunning Portfield Craftsman model by Lennar Homes, nestled in the heart of White Plains, Maryland. This new construction residence, located near vibrant shops and restaurants, boasts a modern design with thoughtful details. Anticipated completion in April 2024, this 4-bedroom, 3.5-bathroom home features a fireplace, a welcoming main-level powder room, and a full bath on the lower level. Don't miss the chance to make this exquisite property yours, with closing assistance available. Homesite B071
- Type:
- Single Family
- Sq.Ft.:
- n/a
- Status:
- Active
- Beds:
- 3
- Lot size:
- 0.04 Acres
- Baths:
- 4.00
- MLS#:
- MDCH2029870
- Subdivision:
- None Available
ADDITIONAL INFORMATION
This three-story townhome features a modern, open-concept design that provides ample room to grow and entertain. The foyer leads to a one car garage and spacious recreation room that can easily operate as a TV room, game area or just a quiet place to curl up in with a good book. The upstairs is the main living area of the home, the family room is excellent for relaxing, hosting movie nights with loved ones and daily activities, the well-equipped kitchen with Island and stainless steel appliances is great to serve piping-hot meals straight off the stove and host delicious meals of all sizes. Occupying the top floor is a private ownerâs suite with an en-suite bathroom, two secondary bedrooms and laundry closet. Prices, dimensions, and features may vary and are subject to change. Photos are for illustrative purposes only and not of actual home.
- Type:
- Townhouse
- Sq.Ft.:
- n/a
- Status:
- Active
- Beds:
- 3
- Lot size:
- 0.05 Acres
- Baths:
- 4.00
- MLS#:
- MDCH2029856
- Subdivision:
- None Available
ADDITIONAL INFORMATION
This lovely 3 story END unit home features a spacious recreation room and two-car garage. Upstairs, an inviting open floorplan combines a modern kitchen w/stainless steel appliances, ready for creating chef-inspired meals and entertaining friends and family at the spacious center island., inviting Great Room, dining area and flex space, with the choice to add an optional deck. On the third floor, the ownerâs suite is nestled into a private corner of the home, offering residents an en-suite bathroom and generous walk-in closet. The 2 secondary bedrooms provide a private refuge from the main living areas on the second floor. Prices and features may vary and are subject to change. Photos are for illustrative purposes only.
- Type:
- Single Family
- Sq.Ft.:
- 3,223
- Status:
- Active
- Beds:
- 4
- Lot size:
- 0.16 Acres
- Year built:
- 2017
- Baths:
- 3.00
- MLS#:
- MDCH2028372
- Subdivision:
- Gleneagles South
ADDITIONAL INFORMATION
WELCOME HOME to this 3-level, 4-bedroom, 2.5 bath with massive potential with room for an additional room and additional bathroom in the unfinished basement with full bath and wet bar rough-ins. A HUGE backyard that comes with a fully supported massive deck that isn't attached to the house like most. Massive chain link fence kennel for dogs. Matches the height of the privacy fence line outlining the entire backyard. 5-zone irrigation system with a rainbird controller connected to the internet. The house is set up with a smart panel with network plugs in every bedroom including the living room and front foyer located in the hallway closest to the first floor. Great for setting up mesh networks where each node can be physically connected to the network vs piggybacking off each other (helps with the backhaul). Full sprinkler system setup along with wired smoke/carbon monoxide detectors throughout the house. 2 Hot water tanks. Solar panels for a more green energy home. Energy-efficient appliances. There is a community center near the community pool as well. The ENTIRE playground set in the backyard conveys. FREE HOME WARRANTY!
- Type:
- Single Family
- Sq.Ft.:
- 2,625
- Status:
- Active
- Beds:
- 5
- Lot size:
- 0.15 Acres
- Year built:
- 2024
- Baths:
- 5.00
- MLS#:
- MDCH2029416
- Subdivision:
- St Charles
ADDITIONAL INFORMATION
Welcome home to this brand-new construction by Lennar Homes! The Powell model offers modern living with 5 bedrooms, 4.5 baths, and a beautifully finished basement. With an immediate delivery date in February 2024, seize the opportunity to move into a fresh and stylish space. Take advantage of potential savings on closing costs when using the builder's preferred lender and title company. Don't miss the chance to make this stunning property your own!
© BRIGHT, All Rights Reserved - The data relating to real estate for sale on this website appears in part through the BRIGHT Internet Data Exchange program, a voluntary cooperative exchange of property listing data between licensed real estate brokerage firms in which Xome Inc. participates, and is provided by BRIGHT through a licensing agreement. Some real estate firms do not participate in IDX and their listings do not appear on this website. Some properties listed with participating firms do not appear on this website at the request of the seller. The information provided by this website is for the personal, non-commercial use of consumers and may not be used for any purpose other than to identify prospective properties consumers may be interested in purchasing. Some properties which appear for sale on this website may no longer be available because they are under contract, have Closed or are no longer being offered for sale. Home sale information is not to be construed as an appraisal and may not be used as such for any purpose. BRIGHT MLS is a provider of home sale information and has compiled content from various sources. Some properties represented may not have actually sold due to reporting errors.
White Plains Real Estate
The median home value in White Plains, MD is $490,000. The national median home value is $219,700. The average price of homes sold in White Plains, MD is $490,000. White Plains real estate listings include condos, townhomes, and single family homes for sale. Commercial properties are also available. If you see a property you’re interested in, contact a White Plains real estate agent to arrange a tour today!
White Plains Weather
