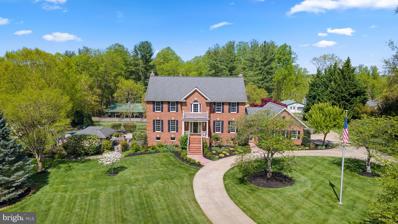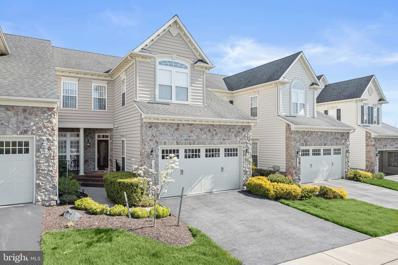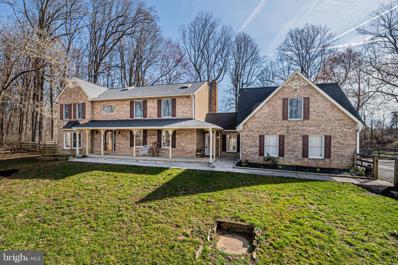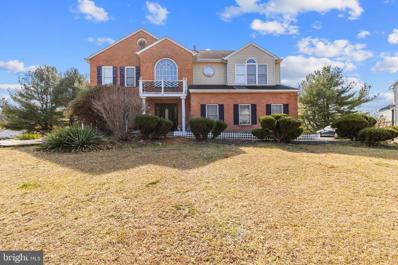Woodstock MD Homes for Sale
$1,200,000
1710 New Hampton Lane Woodstock, MD 21163
- Type:
- Single Family
- Sq.Ft.:
- 4,500
- Status:
- NEW LISTING
- Beds:
- 5
- Lot size:
- 4.06 Acres
- Year built:
- 1993
- Baths:
- 4.00
- MLS#:
- MDHW2038856
- Subdivision:
- Breezewood Farms
ADDITIONAL INFORMATION
A circular drive approach leads to this fine manor home positioned on a 4.06 acre homesite and surrounded by premier parklands in Breezewood Farms. This extraordinary 4,500 sqft custom brick front estate home was carefully planned and built with fine architectural detail and amenities intended for luxury and casual day-to-day living. Backyard oasis showcases a cabana with a wet bar, half bath, and electricity, an in-ground Gunite saltwater pool with paver decking and a spa, a pergola, a deck, a screened porch, a paver walkway, and a landscaped homesite with a backdrop of trees. Designed with a wealth of intricate details including stylish profile moldings, exquisite trim, and a two-story foyer delivering grandeur and elegance with a curved staircase including stately railings, and gorgeous hardwoods throughout most of the main level. Exteriors are highlighted by a 20x40 tractor shed with 3 bays, a potting shed, a 25x30 vegetable garden, a fully fenced 6 stall barn with hot and cold water, a heated Tack room, a wash stall, 3 large center aisle with ceiling fans, hay loft storage, an amazing 70x110 riding arena, 2 fenced pastures with automatic Nelson waterers, and access to the State Park for trail riding. A 15 KW generator and Home Warranty offered for extra protection and additional peace of mind Notable location convenient to state park trails, commuter routes, entertainment, recreation, and shopping, all within minutes of this home. Entertain guests in the style and comfort of a dazzling formal living room with heightened windows and an elegant formal dining room accentuated by crown and chair rail trim with a chandelier topped by a ceiling medallion ideal for hosting lavish dinner parties or intimate celebrations. Also featured on the main level is a family room offering a statement brick surround fireplace, panoramic views from a brilliant bay window, and just steps away from the breakfast room. Enjoy the art of cooking in the gourmet kitchen appointed with an oversized entertainer's island and breakfast bar, recessed lighting, trending raised panel white cabinetry, Silestone counters, tile backsplash with inlays, GE Profile stainless appliances, and an open breakfast room with a built-in hutch and a walkout to a screened porch and open deck overlooking the backyard oasis. The spacious owner's suite presents a sitting area, a vaulted ceiling, a huge walk-in closet, and a luxe spa-like bath complete with a vaulted ceiling, a quartzite double vanity, a glass enclosed shower with bench seating, and an upgraded Air jetted stand alone tub. Retreat to the finished lower level providing amazing living and entertainment space showcasing a rec room outfitted with a stone fireplace, and a wet bar with cascading quartz counters, a game room, a full bath, additional storage, and a walkout to the enjoyable rear paver patio and wooded view. Perfect for a horse enthusiast or anyone who loves to have fun.
- Type:
- Single Family
- Sq.Ft.:
- 3,906
- Status:
- Active
- Beds:
- 4
- Year built:
- 2006
- Baths:
- 4.00
- MLS#:
- MDHW2038970
- Subdivision:
- Courtyards At Waverly Woods
ADDITIONAL INFORMATION
Welcome to 11052 Chambers Court, an exquisite home nestled in the premier Howard County Active Adult Community of Courtyards at Waverly Woods, boasting stunning views of the golf course. This impressive residence offers soaring ceilings and gleaming hardwood floors throughout the main level, creating an ambiance of timeless elegance and sophistication. Upon entry, you are greeted by a welcoming foyer leading to a private office with French doors. The eat-in kitchen features granite countertops, center island, breakfast bar, display cabinetry, and sleek stainless steel appliances. A casual dining area offers the perfect spot for enjoying meals with family and friends. The open concept living area takes center stage, showcasing soaring vaulted ceilings, hardwood floors, and a gas fireplace, seamlessly flowing into the sunroom with direct access to the deck, where you can bask in the scenic views of the golf course and lush surroundings. The custom stone patio offers a great spot for Happy Hour while watching golfers finish up their round! The main level primary suite is a luxurious retreat, featuring crown moldings, a spa-like en-suite full bath with separate vanities, an oversized glass-enclosed shower, water closet, and an expansive walk-in closet, providing the ultimate in comfort and relaxation. Completing the main level is a powder room, laundry room, and garage access. Ascend upstairs to the second floor, which boasts two spacious bedrooms with walk-in closets, a shared bathroom, and a loft overlooking the family room, providing additional space for hobbies, exercise or quiet reading. The lower level offers a versatile space for entertainment and guests featuring a game room recreation room with a wet bar equipped with a dishwasher, sink, refrigerator, display cabinetry, and breakfast bar. Additionally, the lower level includes a full bath, bedroom, and plenty of storage, catering to all your lifestyle needs. Community amenities include a club house, fitness room, outdoor pool, tennis courts and walking paths. Walking distance to Waverly Woods Golf Course, restaurants and stores and minutes to Route 70. Some Photos Have Been Virtually Staged
- Type:
- Single Family
- Sq.Ft.:
- 3,502
- Status:
- Active
- Beds:
- 4
- Lot size:
- 3.01 Acres
- Year built:
- 1988
- Baths:
- 4.00
- MLS#:
- MDBC2086642
- Subdivision:
- None Available
ADDITIONAL INFORMATION
Welcome to your secluded sanctuary at 2705 Tallowtree Road! Nestled on 3 acres of picturesque landscape, this stunning brick colonial offers over 4400 square feet of luxurious living space. As you step onto the front porch, prepare to be captivated by breathtaking views of the sprawling land, featuring a harmonious blend of cleared spaces, wooded areas, and fenced perimeters. Privacy reigns supreme in this serene retreat, while it also enjoys the benefits of being part of a welcoming neighborhood just down the long driveway, providing the perfect balance of tranquility and community. It's an ideal setting for leisurely walks or invigorating bike rides, connecting with neighbors and enjoying the beauty of the surroundings. Inside, the charm continues with hardwood floors throughout, enhancing the timeless elegance of the home. The heart of the house, a spacious family room with a wood-burning fireplace, beckons cozy gatherings and memorable moments adjacent to the large eat in kitchen. An additional living room and separate dining room add to the expansive entertaining space. The main level offers practicality and convenience with a huge laundry room and pantry, making household chores a breeze. The oversized heated garage, with space for two cars and a bonus room above, provides endless possibilities for hobbies or storage needs. With 4 bedrooms on the upper level, including an expansive primary suite boasting a huge walk-in closet, comfort and tranquility await at every turn. The large en-suite bath has so many possibilities. The lower level is an entertainer's dream, featuring a recreation room and workout area, perfect for unwinding or staying active. Ample storage ensures that everything has its place including a walk-in cedar closet, keeping the home clutter-free and organized. Step outside onto the back patio and be greeted by a private oasis, offering panoramic views of the natural landscape. Whether you're savoring your morning coffee or hosting gatherings under the open sky, the back patio provides a serene retreat to relax and unwind, surrounded by nature's beauty. Don't miss the chance to experience the epitome of luxury living in Woodstock. Schedule your private tour today and discover the endless possibilities awaiting you at 2705 Tallowtree Road! TWO brand new water heaters, roof 2020!
- Type:
- Single Family
- Sq.Ft.:
- 2,753
- Status:
- Active
- Beds:
- 6
- Lot size:
- 0.67 Acres
- Year built:
- 1994
- Baths:
- 4.00
- MLS#:
- MDBC2090012
- Subdivision:
- Mardella Run
ADDITIONAL INFORMATION
Welcome to Woodstock! Mardella Run Estates! With 2 additional bedrooms with closets, a full bath with tub, full kitchen and laundry room in the basement, this 6 bedrooms, 3.5 bath home boasts of elegance as it sits on .67 acres of land. This 2-car garage home features updated kitchens and baths, hardwood floors and is graced with custom coffered ceilings. Thereâs also a rear deck off from the family room with a wood burning fire place. The top floor is spacious with 4 bedrooms, a laundry room and an Ownerâs Suite that possesses a sense of royalty with cathedral ceilings, a sitting area or possibly nursery, a balcony overlooking the backyard and a huge bathroom with a walk-in shower. This home has a 3-year old heating/cooling hybrid 2-zone system. New water heater in 2021 and a new refrigerator in 2022 in the main kitchen. This beautiful home was also designed with a central vacuum system. With a little work, you'll be ready to entertain in elegance in no time! Sold As Is. Make an offer!
© BRIGHT, All Rights Reserved - The data relating to real estate for sale on this website appears in part through the BRIGHT Internet Data Exchange program, a voluntary cooperative exchange of property listing data between licensed real estate brokerage firms in which Xome Inc. participates, and is provided by BRIGHT through a licensing agreement. Some real estate firms do not participate in IDX and their listings do not appear on this website. Some properties listed with participating firms do not appear on this website at the request of the seller. The information provided by this website is for the personal, non-commercial use of consumers and may not be used for any purpose other than to identify prospective properties consumers may be interested in purchasing. Some properties which appear for sale on this website may no longer be available because they are under contract, have Closed or are no longer being offered for sale. Home sale information is not to be construed as an appraisal and may not be used as such for any purpose. BRIGHT MLS is a provider of home sale information and has compiled content from various sources. Some properties represented may not have actually sold due to reporting errors.
Woodstock Real Estate
The median home value in Woodstock, MD is $385,000. The national median home value is $219,700. The average price of homes sold in Woodstock, MD is $385,000. Woodstock real estate listings include condos, townhomes, and single family homes for sale. Commercial properties are also available. If you see a property you’re interested in, contact a Woodstock real estate agent to arrange a tour today!
Woodstock Weather



