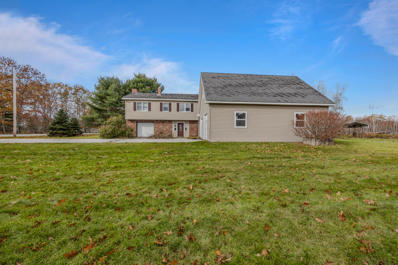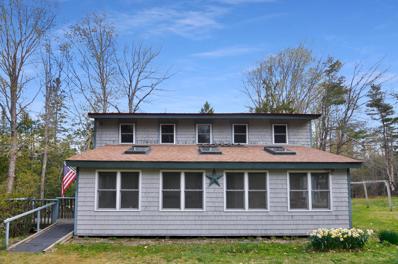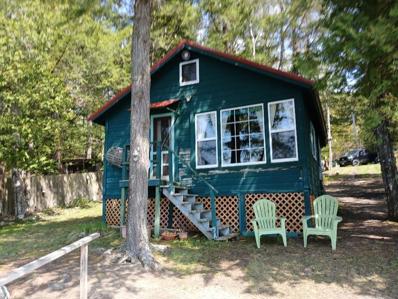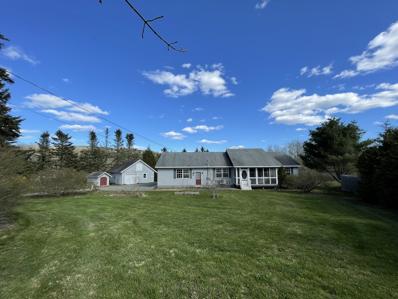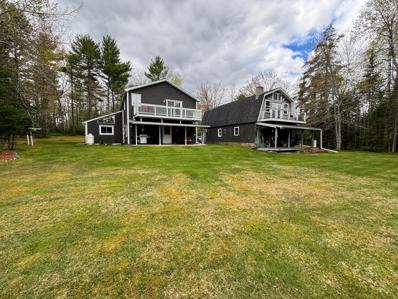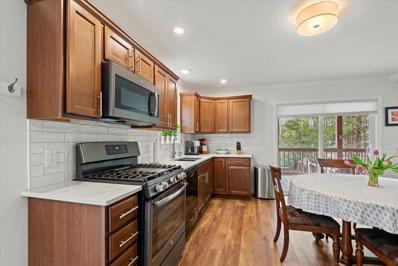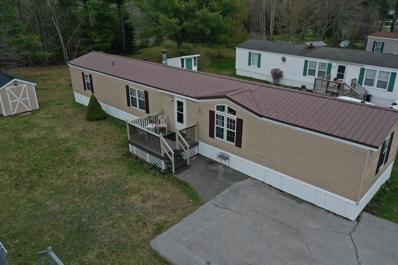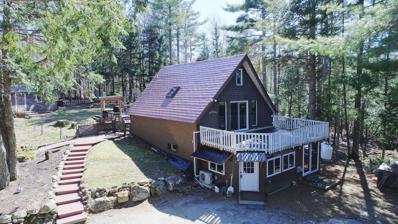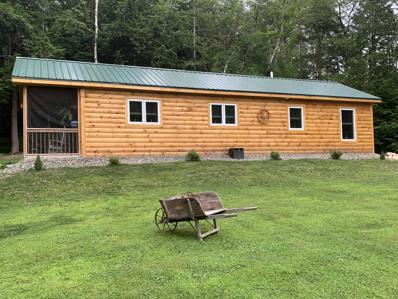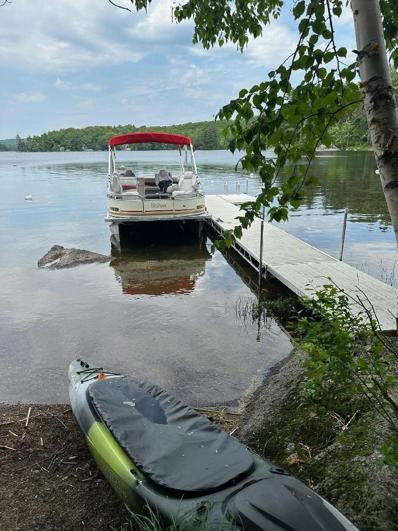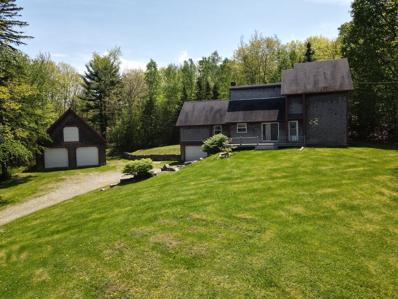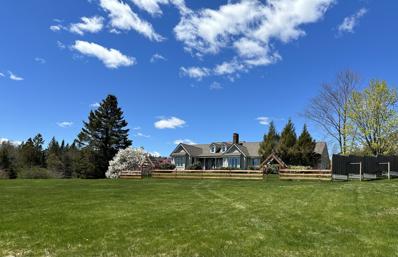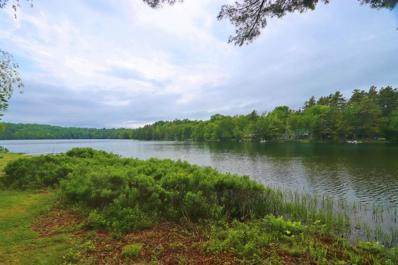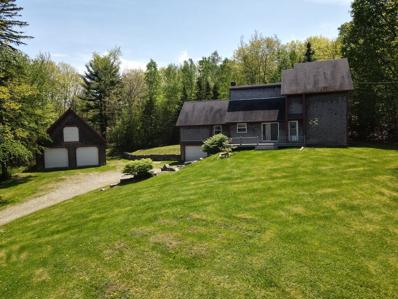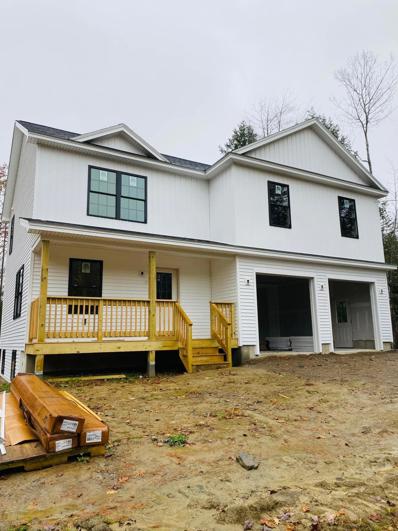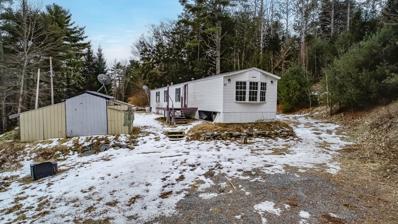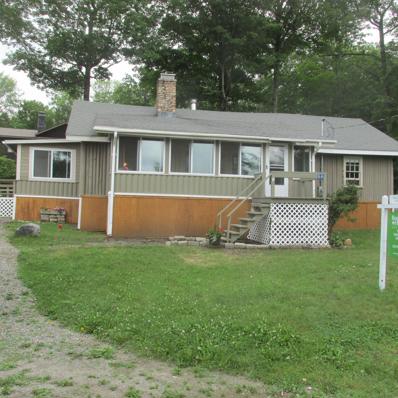Holden ME Homes for Sale
- Type:
- Single Family
- Sq.Ft.:
- 1,328
- Status:
- NEW LISTING
- Beds:
- 3
- Lot size:
- 0.95 Acres
- Year built:
- 1970
- Baths:
- 2.00
- MLS#:
- 1590403
ADDITIONAL INFORMATION
Exposed beams and a wood stove create a cozy living area in this three-bed, two-bath raised ranch. The ground level has a small garage bay on one side for your motorcycle, ATV, or lawn mower while the TWO detached two bay garages provide ample covered parking with storage in the lofts. This property capitalizes on outdoor living with leveled decks and a flat yard. The property has been vacant. Condition of septic system, well, chimney, roof, heating and all other systems is unknown. Buyers are encouraged to do their own due diligence. Property to be sold ''AS-IS'' condition. Buyer is responsible for cleaning out the interior and exterior personal property from all buildings and land.
- Type:
- Single Family
- Sq.Ft.:
- 1,890
- Status:
- Active
- Beds:
- 4
- Lot size:
- 1.08 Acres
- Year built:
- 1966
- Baths:
- 2.00
- MLS#:
- 1589730
ADDITIONAL INFORMATION
This 4-bedroom, 1.5-bath property in Holden is an excellent choice for quiet country living only minutes from Bangor. On the first floor, there is an open kitchen with a breakfast bar and skylight to let in the morning sun. Single-floor living is a possibility with a bedroom and full bathroom, along with a dining room and living room, all on the first floor. Go upstairs to the second level and you will find 3 bedrooms and a half bathroom. This property has loads of storage options with three walk-in closets upstairs and a full basement that has shelves all ready in place. A beautiful sun porch with skylights is on the south side of the home. You could easily add heat to this room to add more square footage to the home. In the 2-car garage, you will find a big workbench and plenty of space for a workshop. From the garage, you can enter the house through the basement, which has a laundry area and multiple unfinished bonus rooms. The town of Holden offers school choice for high school students and has a great elementary and middle school just minutes from this property. Come see why people love living in Holden, Maine.
$450,000
122 Holbrook Road Holden, ME 04429
- Type:
- Single Family
- Sq.Ft.:
- 520
- Status:
- Active
- Beds:
- 2
- Lot size:
- 12,197 Acres
- Year built:
- 1950
- Baths:
- 1.00
- MLS#:
- 1589942
ADDITIONAL INFORMATION
This beautiful piece of real estate is a true gem that comes with many features. The new metal roof was replaced 10 years ago. A new septic was also installed 5 years ago and a new Artesian well installed 3 years ago. The house camp is fully insulated along with the outside buildings. Inside sleeps 4-6 with a very roomy loft overlooking the spectacular water view. Outside buildings include a bunk house that sleeps 4-6, a large storage shed and a outside running bathroom with toilet . Along with the sale comes one couch, one recliner, two TV's, dinning room table/ recliner/ bedroom furniture/ outside furniture/ picnic table/ dock/ paddle boat. The gas BBQ grill is not part of the sale. The swimming area and all around the house camp is very well landscaped. This property could be used all year around and is very well insulated for it. The road isn't plowed during the winter time so plowing would be the responsibility of the owner if decided to stay year around. This is pretty much a turn key sale with a lot of benefits that will make many wonderful memories.
$379,900
55 Thompson Road Dedham, ME 04429
- Type:
- Single Family
- Sq.Ft.:
- 1,891
- Status:
- Active
- Beds:
- 3
- Lot size:
- 1.7 Acres
- Year built:
- 1997
- Baths:
- 2.00
- MLS#:
- 1589878
ADDITIONAL INFORMATION
Idyllic site offers elevated pastoral views of the surrounding Lucerne hills! You will love the open floor plan with vaulted ceilings, an eye catching 4 tier chandelier, and Black Galaxy granite countertops over Candlelight cabinetry in the all NEW kitchen, on the generously inviting island and along the wet bar wall! High end multi function appliances. The home is graced with new hardwood floors and in 2024 Professionally painted cathedral ceilings, walls and doors through out the kitchen, living room and on down the hallway of excellence to the master suite! This SPACIOUS 1541 sq. ft. ranch offers ONE LEVEL LIVING AT ITS FINEST and ROOM to ROAM inside and out. The attached 2 car garage plus work area offers great window placement for natural light, a ramped entry foyer with closet and direct entry to the living area as well as a stairwell to plentiful dry basement storage and another 370 sq. ft. finished room that the current owners used for an office. Saddle up and hitch your ride in the detached 2- Stall HORSE BARN! Alternate uses include a tractor/implement shed with hoists to loft storage and a workshop area, or use it for additional vehicle storage. The Dedham School system is very highly regarded and offers school choice to area High Schools. Dedham is a convenient location for an approx. 20 minute commute to either Bangor or Ellsworth with splendid scenic Mountain views and desirable cold water lake views. Golf, swim, fish, hike and bike, or venture on to the Bar Harbor/ MDI and other coastal regions from here! Call me soon! This home is ready to just move in and enjoy! Screened Porch Too!
- Type:
- Single Family
- Sq.Ft.:
- 2,300
- Status:
- Active
- Beds:
- 4
- Lot size:
- 2.23 Acres
- Year built:
- 1985
- Baths:
- 2.00
- MLS#:
- 1589340
ADDITIONAL INFORMATION
This beautiful home has plenty of space for everyone! Enter into the mud room, the perfect space to remove coats and boots. Then step into the large, sun-filled living room where lots of friends and family can gather! The pellet stove will be a cozy bonus in the winter. Down the hall is a very spacious kitchen and dining area. You will love all of the cabinet space, the granite tiled counter tops and the stainless appliances. A slider to the private side yard is directly off the dining area. There is a large BR/office with direct access to the huge back yard, a small bedroom and a full bath with 1st floor laundry to complete the first floor. Upstairs, you will find 2 more bedrooms/office and the super-sized primary bedroom and master bathroom which includes 2 vanities, a walk-in tiled shower, a soaking tub and private water closet! Outside, there is a 2-story garage with auto door opener, utility room and partially finished 2nd floor. This space could quickly be turned into an in-law apt or bonus space. Finally, the back yard farm pond will keep young people busy for hours in any season. The above ground pool will be ready for summer fun sometime in June and the path to the firepit area is private and offers yet another fun place to gather in nature! Seller is offering a $2,500 credit or contribution toward buyer's closing costs with accepted offer.
$849,900
45 Hurd Point Road Dedham, ME 04429
- Type:
- Single Family
- Sq.Ft.:
- 2,012
- Status:
- Active
- Beds:
- 3
- Lot size:
- 0.84 Acres
- Year built:
- 2019
- Baths:
- 3.00
- MLS#:
- 1589317
ADDITIONAL INFORMATION
Welcome to your Lucerne-in-Maine Village retreat on Phillips Lake! Imagine leisurely Sundays watching regattas from your expansive private porch. Built in 2019, this turn-key year-round cape boasts 3 bedrooms and 3 baths. As you step inside, you're greeted by an inviting open-concept living and eat-in kitchen area, with sparkling quartz countertops, a gas fireplace flanked by built-in bookcases, and energy efficient heat pumps throughout for year-round heating & cooling. The first-floor features two bedrooms, one of which opens to a common bath and laundry room, and a primary suite, with its own private bath. Upstairs, an airy office overlooks the lake, along with an additional bedroom and full bath with a custom tile shower. The spacious daylight basement family room is perfect for accommodating extra guests - or makes a versatile workout space. The detached 2-car garage and paved driveway offer ample parking and storage options. Across the road an extra half-acre lot boasts the large leach field built to accommodate another dwelling, providing expansion possibilities. But the real star is Phillips Lake. With 104 feet of waterfrontage, you'll have direct access to pristine waters ideal for swimming, boating, and fishing. And with a gradual entrance to the lake, launching your boat has never been easier! A full home generator, 4 energy efficient heat pumps, 3-zone baseboard heat, state of the art water treatment and radon systems make this turn-key home a year-round paradise. Don't miss your chance to own a year-round home on this sought-after Lucerne-in-Maine lakefront. Schedule your showing today and start living the lake life you've always dreamed of!
$59,000
68 Emerald Road Holden, ME 04429
- Type:
- Manufactured Home
- Sq.Ft.:
- 1,280
- Status:
- Active
- Beds:
- 2
- Year built:
- 1998
- Baths:
- 2.00
- MLS#:
- 1588533
- Subdivision:
- Pine Cone Mobile Homes Court
ADDITIONAL INFORMATION
Don't miss out on this incredible opportunity for home ownership in Holden's premier mobile home park, nestled in a picturesque, park-like setting. This spacious 16X80 residence boasts 2 bedrooms, 2 full baths, and a modern open concept layout, perfect for comfortable living and entertaining. Recently upgraded with a brand-new stainless steel refrigerator and benefiting from the Penquis Wintertization Program, this home offers worry-free living year-round. With axle, hitch, and skirting already in place, all that's left for you to do is apply, buy, and move in! Experience the convenience and tranquility of Pine Cone Mobile Home Court, where easy living meets exceptional community amenities. Take advantage of this rare opportunity to enjoy the best of Holden living. Schedule your viewing today and discover the joys of stress-free home ownership in this incredibly well managed community. Lot rent will be $510/month and entrance fee is $1,020. Interview and credit and background check required.
$299,900
315 Lily Road Dedham, ME 04429
- Type:
- Single Family
- Sq.Ft.:
- 1,516
- Status:
- Active
- Beds:
- 3
- Lot size:
- 1.3 Acres
- Year built:
- 1981
- Baths:
- 2.00
- MLS#:
- 1587322
ADDITIONAL INFORMATION
Welcome to the ultimate Maine oasis, located just down the road from Phillips Lake. This A-frame-style home is bursting with character and nestled sweetly into nature. Leave the world behind as you drive up the driveway to your retreat, while simultaneously staying within a short driving distance of Bangor/Brewer and Ellsworth. You'll be welcomed home as you walk into the year round den/sunroom, featuring a propane stove to warm you even in the coldest winter months. In the basement, you'll also find a bedroom with a walk-in closet, laundry hook-ups and a full bath. On the main level, enjoy the deck for a quiet cup of coffee or evening retreat while listening to the sounds of loons and ducks on Mann Bog. Walk through the newly renovated kitchen to a back patio and fenced in yard, equipped with a heated pool, hot tub, fire pit and barbeque gazebo- perfect for enjoying the quiet or entertaining guests. On the second level, you'll find the coziest loft overlooking the main living area. This home comes with many upgrades including new Andersen windows and flooring throughout, a heat pump and a propane furnace installed in 2020. The two car garage features new bay doors and a metal roof. Two outbuildings - a 10 x 20 and 10 x 10 shed will house equipment or anything you need to store. Bonus: Dedham is a 9-12 school choice town! Come and see why this will be the perfect home for you!!
- Type:
- Single Family
- Sq.Ft.:
- 729
- Status:
- Active
- Beds:
- 1
- Lot size:
- 0.44 Acres
- Year built:
- 2021
- Baths:
- 1.00
- MLS#:
- 1587195
- Subdivision:
- Brewer Lake Shores, Inc.
ADDITIONAL INFORMATION
Come Discover the enchantment of this charming Maine Pine Log Cabin nestled in Holden, Maine. This property welcomes you with its open-concept kitchen/living room, one bedroom, full bathroom, and a serene screened-in deck. Offering modern comforts, such as new appliances, a heat pump for climate control, a concrete patio area, an outdoor fire pit, lake access and a reliable propane powered generator for backup, this cabin seamlessly combines comfort and convenience. Indulge in your morning coffee or host evening BBQs amidst the backdrop of picturesque sunsets and tranquil seasonal water views. With 100+/- feet of deeded shared frontage on Brewer Lake, featuring two beaches and a convenient boat launch just across the road, endless aquatic adventures await. Whether you're into boating, fishing, swimming, kayaking or ATVing, there's something for everyone to enjoy. Retreat to the cozy screened room for moments of quiet reflection amidst the calls of loons echoing over the lake, or set out on a leisurely canoe paddle from your 100-foot shared lake access—all without the burden of high lakefront taxes. Don't miss the chance to transform this into your very own private summer haven. Will you have guests with a camper? Septic system already has an RV sewer hookup ready to go. Come and explore how fun your summers can be.
$724,900
56 Lakeview Avenue Dedham, ME 04429
- Type:
- Single Family
- Sq.Ft.:
- 2,325
- Status:
- Active
- Beds:
- 4
- Lot size:
- 0.27 Acres
- Year built:
- 2021
- Baths:
- 3.00
- MLS#:
- 1586321
ADDITIONAL INFORMATION
''Immerse yourself in the comfort and elegance with this meticulously crafted 2021 colonial home. Boasting 3 to 4 generously sized bedrooms and 2.5 baths, this residence offers a luxurious primary bedroom suite complete with a walk-in closet, spa-like bathroom featuring a walk-in tile shower, and convenient laundry facilities Also in this suite is a sliding door to screen room. The open floor plan seamlessly integrates the kitchen, living room, and dining area, creating an inviting space for gatherings. The kitchen is a chef's dream, featuring granite countertops, a gas cook stove, refrigerator, dishwasher, and microwave, all included for your convenience. Relax in the living room by the cozy gas fireplace or entertain guests at the wet bar. Capture breathtaking views and enjoy the gentle breezes from the serene 3-season sunroom, providing an ideal retreat throughout the year. Experience optimal comfort with radiant floor heating on the main level and hot water baseboard heating on the second floor. Completing this remarkable property is a spacious 3-plus attached car garage, offering ample storage and parking space. Nestled in a sought-after cove of Phillips Lake, this home boasts majestic waterfront views & frontage, providing a tranquil and picturesque setting for your everyday living,
- Type:
- Single Family
- Sq.Ft.:
- 2,106
- Status:
- Active
- Beds:
- 5
- Lot size:
- 4 Acres
- Year built:
- 1978
- Baths:
- 4.00
- MLS#:
- 1584118
ADDITIONAL INFORMATION
A lovely Maine home nestled in Dedham, high on Mountainy Pond Road surrounded by woods, peacefulness and quiet. This one family home has been cared for and has something for everyone. A large Family Room with cornered wood stove, comfortable and cozy for entertaining friends and family. A kitchen with breakfast bar opens to the grand dining area with high grandeur ceilings and sliding glass doors leading to a front deck, perfect to welcome the sun and evening views. The First floor bedroom with adjoining office is ideal to work and enjoy the comforts of home. The First floor bathroom offers a convenient laundry area to avoid going up and down stairs. The den and library both provide an intimate setting for privacy while relaxing and enjoying an intriguing book. The open staircase from the dining area lead to two bedrooms with a full bathroom. From the family room is another staircase that goes to the private guest quarters with beautiful woodwork throughout, built-in drawers, closet and a bathroom with stand up shower. This home has a detached 32x26 heated garage with walk up stairs for extra storage, or that bonus room you have always wanted. The full basement has an additional attached garage, perfect for vehicle and added storage space. The four acre lot surrounding the home offers the serenity of natures scenery. Come take a look at the possibilities this Home has to offer! High school choice, near Holden town village, and a short commute to Bangor and Ellsworth. A buyer will have the option to purchase this home with 21 acres as referenced by a separate listing of MLS#1584121
$575,000
185 S Road Holden, ME 04429
- Type:
- Single Family
- Sq.Ft.:
- 2,797
- Status:
- Active
- Beds:
- 4
- Lot size:
- 12 Acres
- Year built:
- 1989
- Baths:
- 3.00
- MLS#:
- 1584867
ADDITIONAL INFORMATION
Situated high on the hills in desirable and convenient Holden, this custom-built ranch is a rare find. Stunning distant views to the east and views of the property's fields and wooded border to the south and west make this a rural oasis. The home's attached two-car garage leads to an entry den that opens to a large galley kitchen with cherry cabinets, Corian counters, center island, and two pantry closets. The kitchen flows to the sun-filled breakfast niche with easterly window views to start each day, and an adjacent office niche with heat pump. A decorative brick chimney is at the center of the home and is a focal feature of the great room with vaulted ceilings and skylights. This very spacious great room offers a wood stove insert, built-in bookshelves, and art display areas. Wood floors flow throughout the home from the entry den to the kitchen and living room and to all bedrooms, with Mexican tile floors gracing the great room's dining area. The home's front door in the living room leads to a covered porch, and the patio doors in the dining room lead to a large back deck and fenced yard. The home's split floor plan features the Master Bedroom Suite off the entry den with walk-in-closet and private bath with tub/shower and double vanity. At the opposite end of the home is the second bedroom suite located off the living room with a walk-in-closet and private bath with shower. Down a hallway are two more spacious bedrooms (one with vaulted ceilings) and a shared third full bathroom with tub/shower and double vanity. The home also features a full unfinished basement with sauna, pool table niche, storage shelves, a Modine heater, and a manual garage door which allows storage and access for tractor/lawnmower. The property has been organically maintained for over a decade and organic certification is a possibility. With 12 acres, it boasts wildlife and habitat corridors, supporting a variety of birds, butterflies, deer and 3 bluebird houses on property.
$399,900
53 Adams Lane Dedham, ME 04429
- Type:
- Single Family
- Sq.Ft.:
- 908
- Status:
- Active
- Beds:
- 2
- Lot size:
- 0.36 Acres
- Year built:
- 1960
- Baths:
- 1.00
- MLS#:
- 1584234
- Subdivision:
- Adams Lane Road Association
ADDITIONAL INFORMATION
This charming cottage is situated on the water's edge of the popular Moulton Pond in Dedham. The newly built sunroom with the pickled pine vaulted ceiling and walls is the perfect place to spend the day. The open floorplan of the kitchen and living room flows perfectly into the sunny space, providing a birdseye view overlooking this quiet pond. This sweet spot includes approximately one-third of an acre with 164 feet of water frontage, 908 square feet of living space, a detached two-car garage, a finished bunk house, a newer roof, a newer septic system, and a fenced-in dog yard. Moulton Pond is a quiet place; it allows only 10hp motors; you can enjoy kayaking, fishing, and all that lake life offers without the buzz of jet skis and ski boats. Used primarily for year-round living until the current owners purchased it for seasonal use. It even has a fully automatic generator, only minutes from downtown Brewer, Bangor, and Ellsworth.
- Type:
- Single Family
- Sq.Ft.:
- 2,106
- Status:
- Active
- Beds:
- 5
- Lot size:
- 21 Acres
- Year built:
- 1978
- Baths:
- 4.00
- MLS#:
- 1584121
ADDITIONAL INFORMATION
A lovely Maine home nestled in Dedham, high on Mountainy Pond Road surrounded by woods, peacefulness and quiet. This one family home has been cared for and has something for everyone. A large Family Room with cornered wood stove, comfortable and cozy for entertaining friends and family. A kitchen with breakfast bar opens to the grand dining area with high grandeur ceilings and sliding glass doors leading to a front deck, perfect to welcome the sun and evening views. The First floor bedroom with adjoining office is ideal to work and enjoy the comforts of home. The First floor bathroom offers a convenient laundry area to avoid going up and down stairs. The den and library both provide an intimate setting for privacy while relaxing and enjoying an intriguing book. The open staircase from the dining area lead to two bedrooms with a full bathroom. From the family room is another staircase that goes to the private guest quarters with beautiful woodwork throughout, built-in drawers, closet and a bathroom with stand up shower. This home has a detached 32x26 heated garage with walk up stairs for extra storage, or that bonus room you have always wanted. The full basement has an additional attached garage, perfect for vehicle and added storage space. The 21 acre lot surrounding the home offers the serenity of natures scenery. Come take a look at the possibilities this Home has to offer! High school choice, near Holden town village, and a short commute to Bangor and Ellsworth. A buyer will have the option to purchase this home with 4 acres as referenced by a separate listing of MLS# 1584118
$459,000
155 Copeland Hill Holden, ME 04429
- Type:
- Single Family
- Sq.Ft.:
- 1,961
- Status:
- Active
- Beds:
- 3
- Lot size:
- 0.75 Acres
- Year built:
- 2024
- Baths:
- 3.00
- MLS#:
- 1583715
ADDITIONAL INFORMATION
TO BE BUILT by Wicklow Home Builders Inc. 3BR/2.5BA compact colonial w/ attached 2 car direct entry garage. Quality craftmanship and fixtures. Choose your color pallet. Hardwood floors and granite countertops. Private lot. TO BE BUILT.
$79,500
151 Mill Road Dedham, ME 04429
- Type:
- Manufactured Home
- Sq.Ft.:
- 1,180
- Status:
- Active
- Beds:
- 3
- Lot size:
- 1.5 Acres
- Year built:
- 2000
- Baths:
- 1.00
- MLS#:
- 1580760
ADDITIONAL INFORMATION
This well priced property is ready for an investor or a first time home buyer looking to get something inexpensive to do some repairs and have a place all to yourself without a large mortgage holding you down. This property has a three bed mobile home that needs some updating. Wood Stove also! There are beautiful views and great frontage on Mill Stream. Don't wait, this one will go fast!
$475,000
66 Balsam Road Dedham, ME 04429
- Type:
- Other
- Sq.Ft.:
- 1,189
- Status:
- Active
- Beds:
- 2
- Lot size:
- 1 Acres
- Year built:
- 1928
- Baths:
- 1.00
- MLS#:
- 1562155
ADDITIONAL INFORMATION
A rare find on Phillips lake (AKA Lucerne Lake). A cozy two bedroom cottage with three additional lots, one of which has 70 feet of lake frontage. This property lends itself to be developed into a family home or investment property. The cottage has a large stone fireplace to enjoy on a cool fall evening. Two bedrooms, full bath, kitchen with a new stove and dining room. The large entrance has a washer and dryer, and plenty of space for your gear. There is a large shed across the street to store canoes/kayaks and outdoor patio furniture. The cottage has new post and some sills. The work will be completed.


Holden Real Estate
The median home value in Holden, ME is $170,000. This is higher than the county median home value of $150,900. The national median home value is $219,700. The average price of homes sold in Holden, ME is $170,000. Approximately 70.33% of Holden homes are owned, compared to 16.97% rented, while 12.71% are vacant. Holden real estate listings include condos, townhomes, and single family homes for sale. Commercial properties are also available. If you see a property you’re interested in, contact a Holden real estate agent to arrange a tour today!
Holden, Maine 04429 has a population of 3,069. Holden 04429 is more family-centric than the surrounding county with 25.54% of the households containing married families with children. The county average for households married with children is 25.3%.
The median household income in Holden, Maine 04429 is $51,010. The median household income for the surrounding county is $47,886 compared to the national median of $57,652. The median age of people living in Holden 04429 is 43.1 years.
Holden Weather
The average high temperature in July is 79.4 degrees, with an average low temperature in January of 6.7 degrees. The average rainfall is approximately 45.9 inches per year, with 66.1 inches of snow per year.
