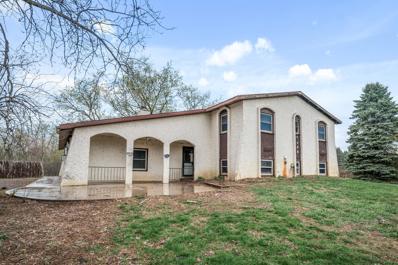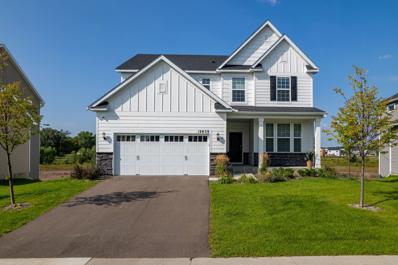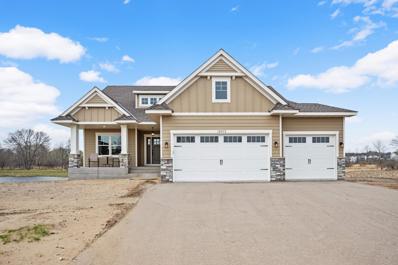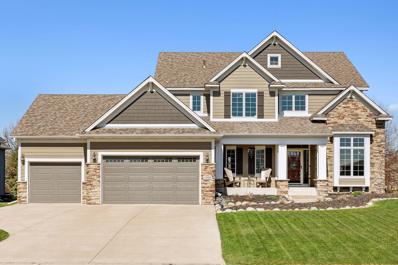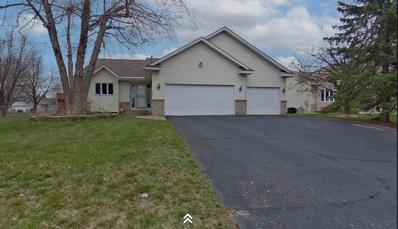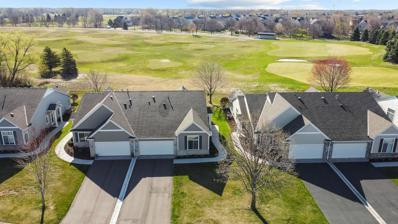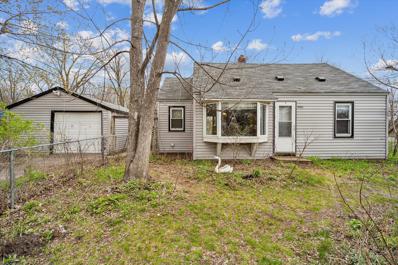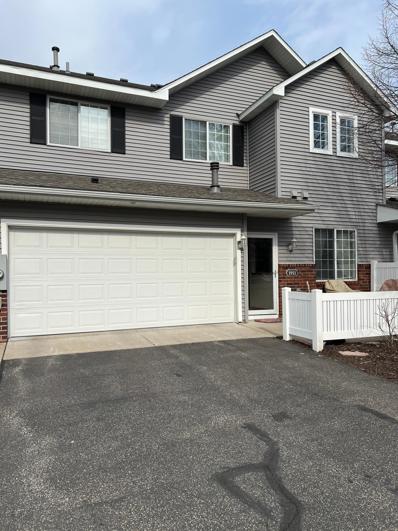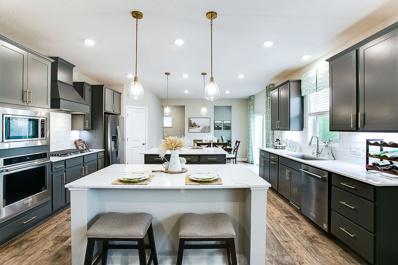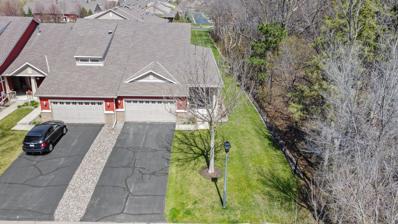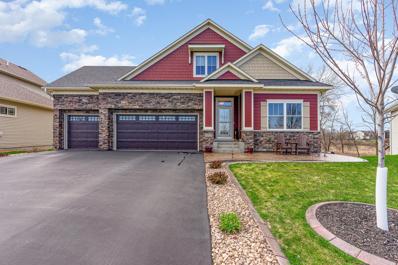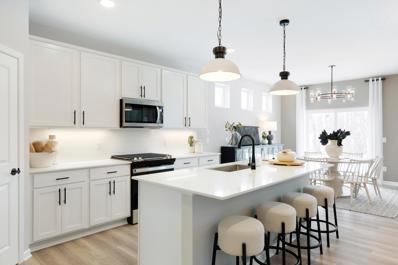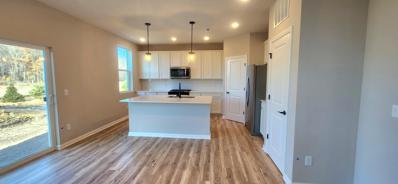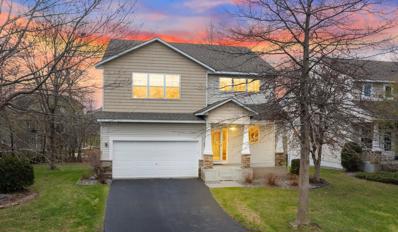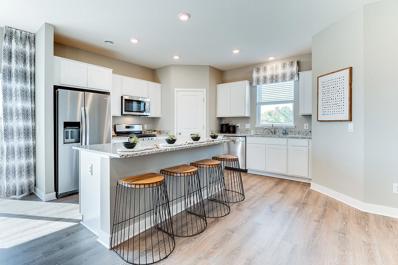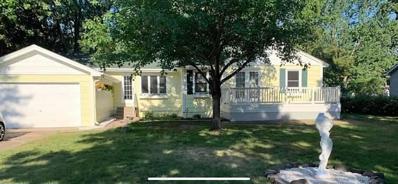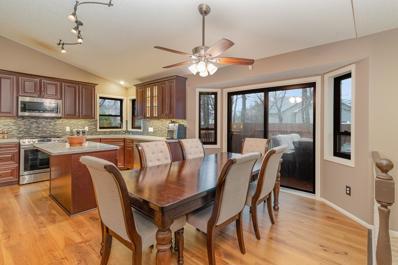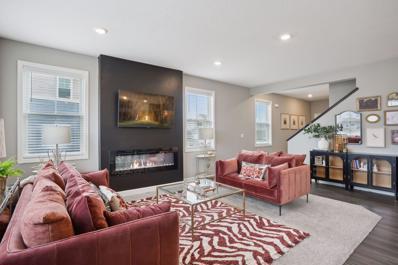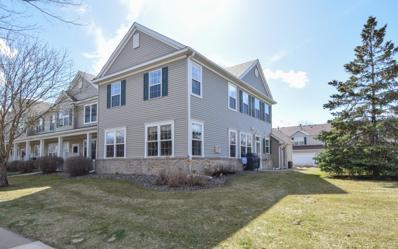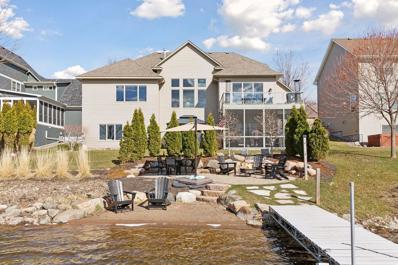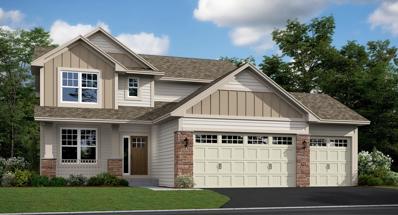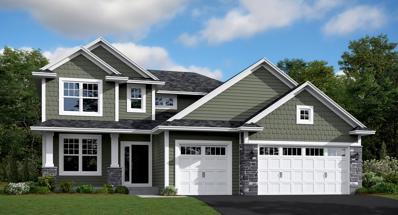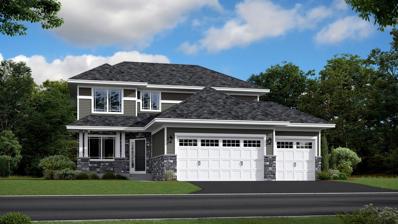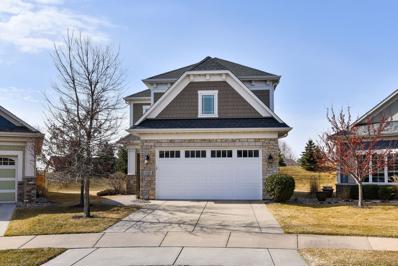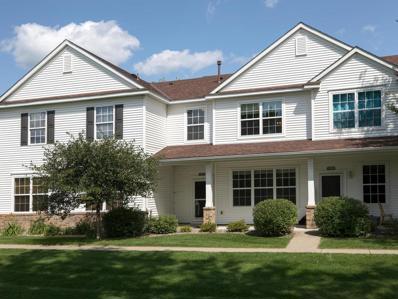Minneapolis MN Homes for Sale
- Type:
- Single Family
- Sq.Ft.:
- 2,608
- Status:
- NEW LISTING
- Beds:
- 4
- Lot size:
- 5 Acres
- Year built:
- 1978
- Baths:
- 3.00
- MLS#:
- 6526174
ADDITIONAL INFORMATION
Opportunity to enjoy life on 5 acres. This home needs lots of work inside and out with potential to be a wonderful home. Best suited to a very experienced rehabber or professional tradesman. Work includes but is not limited to updating, repairs and cosmetics. Bring a flashlight. Septic is original & most likely not compliant. Well will need a water system installed or replacement. Seller will not provide testing. In addition to the 4 level home, there is an insulated, heated shop with 2 over head doors. Shop is approximately 40 x 30. There may be a buried oil tank behind the shop. This is a foreclosure so seller and agent do not have concrete information about any property condition. Sold strictly AS IS. Seller will review offers after 10 days on mkt.
- Type:
- Single Family
- Sq.Ft.:
- 2,496
- Status:
- NEW LISTING
- Beds:
- 4
- Lot size:
- 0.21 Acres
- Year built:
- 2021
- Baths:
- 3.00
- MLS#:
- 6525294
- Subdivision:
- Oakwood Ponds 3rd Add
ADDITIONAL INFORMATION
Exceptional opportunity available due to relocation! New construction with all the luxuries one can aspire; sellers meticulously created the home in every possible detail from picking the lot, house facing East, high-quality luxury lightings from RH $10k+, Hirschfield’s shades $10k+, high quality appliances, gutter, electric vehicle charging station, home fully secured with Vivint security system $4k. Enjoy home facing East, LR & sunroom facing West with lots of natural light all around the house, settle down in your sunroom & watch the beautiful sunset at the backyard wetland with no neighbors. Enter into a spacious welcoming foyer, flex room/non-confirming 4th BR, open floor plan, spacious LR, dining & gourmet kitchen with all the high-quality SS appl, quartz countertops, sunroom, half bath & planning center on the main. 3 spacious BRs with all walk-in closets plus loft, 2 bath & laundry on the upper level. Plenty of room for expansion in the unfinished high ceiling walk out LL.
- Type:
- Single Family
- Sq.Ft.:
- 3,460
- Status:
- NEW LISTING
- Beds:
- 4
- Lot size:
- 0.23 Acres
- Year built:
- 2024
- Baths:
- 3.00
- MLS#:
- 6525829
- Subdivision:
- Woods At Quail Creek 5th Add
ADDITIONAL INFORMATION
Welcome to 12912 Xylite. This GORGEOUS, sunny walk out rambler is just completed and ready for your next chapter. The main floor has a junior suite off the front entrance with a full bathroom and walk in closet. Entering the great room, you'll LOVE the vaulted ceilings with decorative beams, stone fireplace, and wetland views. The kitchen is gorgeous and spacious. Amble prep space on quartz countertops with under cabinet lighting. Off the kitchen, you'll find the primary suite with an oversized walk in shower, large soaker tub and walk in closet. The laundry facilities and mud room are off the garage entrance. The lower level is fully finished with a west facing walk out. Enjoy family gatherings in the large family room with stone fire place and wet bar. Two additional bedrooms and a full bathroom for your guests, plus an office round out the lower level amenities. Come and see this lovely new home! Ask about our 18 additional lots if you prefer to build your own!
- Type:
- Single Family
- Sq.Ft.:
- 3,512
- Status:
- NEW LISTING
- Beds:
- 4
- Lot size:
- 0.4 Acres
- Year built:
- 2005
- Baths:
- 4.00
- MLS#:
- 6521322
- Subdivision:
- The Lakes Of Radisson 3rd
ADDITIONAL INFORMATION
Here’s your opportunity to own a Hanson Builders home nestled within Northwest Shores in The Lakes of Blaine. This stunning residence has four bedrooms, four baths, and a spacious three-car heated garage, all perfectly situated on a generous 0.4-acre lot. With its fully fenced backyard and lake views from the front, this home offers a harmonious blend of tranquility and convenience. Adorned with James Hardie siding on all 4 sides, high-efficiency appliances, and a state-of-the-art HVAC system with a hospital-grade rating, every detail has been meticulously crafted for comfort and longevity. Additional amenities include hardwood floors, granite counters, ceramic tile throughout, walk-in pantry, heated owner’s bathroom floor and walk-in closet. Recent updates include a new water softener and new carpeting and fireplace in the lower level. Close to parks, trails, the beach, dining, and many sports. Ideal for those seeking a seamless transition, this home is available for quick move-in.
- Type:
- Single Family
- Sq.Ft.:
- 2,850
- Status:
- NEW LISTING
- Beds:
- 4
- Year built:
- 1997
- Baths:
- 2.00
- MLS#:
- 6524888
- Subdivision:
- Broken Oaks 2nd Add
ADDITIONAL INFORMATION
Come and see this big 4 level split. #BR up with bedroom of office on 3rd level and another bedroom on 4th level with egress window. 2019 added sunroom by 4 seasons with self cleaning sturdy glass. Added extra large water heater and newer furnace and A/C. In-ground sprinkler system and extra plumbing for watering the garden. Security system and cameras throughout the home inside and outside. Extra attic in the garage for above storage. Tons of square footage, setup for a big family or just a ton of room to grow into.
- Type:
- Townhouse
- Sq.Ft.:
- 1,979
- Status:
- NEW LISTING
- Beds:
- 2
- Lot size:
- 0.08 Acres
- Year built:
- 2000
- Baths:
- 2.00
- MLS#:
- 6525086
- Subdivision:
- Cic 52 Tpc 8th Add
ADDITIONAL INFORMATION
Must See Beautiful One-Level Townhome in the TPC Golf Course Neighborhood! Sparkling clean & impeccably maintained thru out. You will love the open light-filled floor plan! Large updated kitchen features a breakfast bar, center island, an abundance of cabinetry, pantry, granite counter tops, skylight, tile backsplash & new appliances. The living room features a gas fireplace & vaulted ceiling. Wonderful sunroom & patio offer serene views of nature & the practice greens of TPC. Spacious owner’s suite offers dual-closets, private bath with shower & jetted tub. New walk in shower in 2nd bathroom. Main floor laundry with skylight, sink, new washer & dryer. Additional attic pull-down storage in the garage. Top quality high efficiency furnace & AC, new H2O heater. NOTE; This is the larger of the 2 sizes of homes in the development. This location is convenient to everything; shopping, restaurants, walking trails, parks, the golf course & much more!
- Type:
- Single Family
- Sq.Ft.:
- 1,051
- Status:
- NEW LISTING
- Beds:
- 2
- Lot size:
- 0.31 Acres
- Year built:
- 1950
- Baths:
- 1.00
- MLS#:
- 6504511
- Subdivision:
- Lexington Park 5
ADDITIONAL INFORMATION
This is a great opportunity to own a home on a double lot in a very convenient location! The corner lot is fenced in, has a creek on the eastern edge, and TWO garages-one single car and a 3 car insulated garage with it's own driveway. Yard is full of perennials and was once an award winning yard as seller is an avid gardener-with a little love it can shine once more! The home has a spacious kitchen with newer appliances, main floor living with laundry, primary bedroom and a full bathroom. The 1/2 story upper level makes a great second bedroom-or office space, play room-whatever fits your needs. The home is being sold As-Is and needs a lot of work but lots of potential here!
- Type:
- Townhouse
- Sq.Ft.:
- 1,556
- Status:
- NEW LISTING
- Beds:
- 2
- Lot size:
- 0.03 Acres
- Year built:
- 1998
- Baths:
- 2.00
- MLS#:
- 6523656
- Subdivision:
- Deacons Walk
ADDITIONAL INFORMATION
Beautiful townhome featuring many recent updates; 2022 - freshly painted throughout, new flooring in the living room, and all new carpeting installed. 2017 - New roof, siding, some windows, insulated garage door, furnace, central air conditioner, water heater, and water softener. The two story vaulted living room features a cozy gas fireplace. The primary bedroom features a large walk-in closet and a walk-thru full bathroom. The open loft overlooks the living room. Great location near walking trails, community park, restaurants, and shopping.
- Type:
- Single Family
- Sq.Ft.:
- 3,084
- Status:
- Active
- Beds:
- 4
- Year built:
- 2024
- Baths:
- 4.00
- MLS#:
- 6522679
- Subdivision:
- Lexington Waters
ADDITIONAL INFORMATION
Introducing another new construction opportunity from D.R. Horton, America’s Builder. This show stopping Redwood floor plan is tracking for you to move-in mid to end of July 2024. Stunning features include an open layout, well-appointed signature kitchen with double ovens and TWO islands, walk in pantry, quartz countertops and tile backsplash. Upper level offers 4 bedrooms including a spacious primary suite, jack and jill bath plus ensuite, large loft and laundry for your convenience. Community includes a city playground, convenient access to 35W, nearby shopping centers and restaurants, close to TPC and Victory Links Golf Courses and so much more!
- Type:
- Townhouse
- Sq.Ft.:
- 2,702
- Status:
- Active
- Beds:
- 3
- Lot size:
- 0.09 Acres
- Year built:
- 2006
- Baths:
- 3.00
- MLS#:
- 6521646
- Subdivision:
- Savanna Grove
ADDITIONAL INFORMATION
Hard to find one level end unit next to a wooded area! Freshly painted throughout and brand new carpet. Kitchen has stunning granite countertops with ceramic back splash, newer appliances, main level features 9 foot ceilings and beautiful wood floors. Awesome 4 season porch with large windows and private deck area overlooks wooded area. Main floor master suite has a huge bathroom with 2 separate vanities, jacuzzi tub, separate shower and walk-in closet. Lower level features huge family room with daylight windows, large 3rd bedroom with walk-in closet and 3/4 bathroom. Big utility/project/storage room, newer furnace and water heater, air exchanger. Finished insulated garage with utility tub sink. Hurry, won't last long - show today!!
- Type:
- Single Family
- Sq.Ft.:
- 2,367
- Status:
- Active
- Beds:
- 3
- Lot size:
- 0.4 Acres
- Year built:
- 2012
- Baths:
- 3.00
- MLS#:
- 6522557
- Subdivision:
- The Lakes Of Radisson 49th Add
ADDITIONAL INFORMATION
Discover this beautifully crafted home, perfectly positioned on a quiet cul-de-sac that backs up to protected wetlands. The heart of the home features a large kitchen with granite countertops, huge center island, and stainless steel appliances, complementing an inviting open floor plan that extends effortlessly into the living areas. Rich hardwood floors throughout the main level add warmth and elegance. Step outside to your private outdoor retreat, where a deck and two exquisitely stamped and colored concrete patios offer serene views of lush wetlands, teeming with wildlife, ie. pheasants and deer. Enjoy apples from the Honeycrisp and Harrelson apples tree that dot the landscape. An X-large garage, fully finished with an epoxy floor and a wash sink is a car enthusiast's dream. The walk-out basement is ready to finish to your satisfaction. Located near trails, beach, shopping and entertainment this home is a must see!
- Type:
- Single Family
- Sq.Ft.:
- 2,606
- Status:
- Active
- Beds:
- 4
- Lot size:
- 0.2 Acres
- Year built:
- 2023
- Baths:
- 3.00
- MLS#:
- 6522190
- Subdivision:
- Julian Meadows By Pulte Homes
ADDITIONAL INFORMATION
This listing is for the model home for Julian Meadows! Anchored by great schools, plentiful dining and retail options, and nationally recognized recreation, Blaine has grown more than any other Minnesotan city over the past decade. Why? Its simple, really. Blaine is a great place for your family to grow and grow older. Build a home at Julian Meadows and be perfectly situated to take full advantage of all that Blaine has to offer, which is saying something. The Hampton floor plan is an open concept layout with an additional flex room on the main level that would work great for an office or den, 4 bedrooms upstairs, a loft and laundry at bedroom level. Upgraded interior package includes 42" white cabinets, quartz countertops, and luxury vinyl plank throughout kitchen and gathering room. All of this with Blaine Schools in the Anoka/Hennepin County District. All only 20 minutes from downtown! Home will be available to close in June/July timeframe.
- Type:
- Single Family
- Sq.Ft.:
- 2,126
- Status:
- Active
- Beds:
- 3
- Lot size:
- 0.16 Acres
- Year built:
- 2023
- Baths:
- 3.00
- MLS#:
- 6522189
- Subdivision:
- Julian Meadows
ADDITIONAL INFORMATION
QUICK CLOSE AVAILABLE! Welcome to Julian Meadows! This beautiful Crisfield floorplan features an open concept floorplan, complete with main level flex room & gas fireplace. Gorgeous kitchen with the most popular interior finishes; quartz countertops, 42" white cabinets, and gas stove...an entertainer's dream! Upstairs you will find a stunning owner's suite with large closet and a large private bath. Two additional bedrooms, an upstairs laundry, and large loft to create a second gathering space makes this a MUST SEE! This home is nearing completion and will be ready for a March closing date!
- Type:
- Single Family
- Sq.Ft.:
- 3,360
- Status:
- Active
- Beds:
- 4
- Lot size:
- 0.18 Acres
- Year built:
- 2002
- Baths:
- 4.00
- MLS#:
- 6520393
- Subdivision:
- Tpc 12th Add
ADDITIONAL INFORMATION
Welcome to The Lakes Deacon's Walk at TPC Blaine! It's rare for homes to become available in this neighborhood, so it's exciting that you now have the opportunity to create your dream home. With brand new carpet and fresh paint, the home is a blank canvas waiting for your touch. Plus, the association takes care of all yard work & snow removal, which means you enjoy carefree living. The home is stunning, with an open and spacious floor plan allowing abundant natural light. The main level features an open kitchen and dining area that flows seamlessly into the great room w/fireplace. And a main floor laundry. Upstairs you'll find a loft & 3 generously sized bedrooms, including a vaulted primary suite with a private full bath with a Jacuzzi tub and a large walk-in closet w/window. The lower level is fully finished with a 4th bedroom, a large flex room, a full bath, a huge walk-in closet & even a rough-in for a sauna. A new cat 4 furnace was just installed. Be sure to take the virtual tour!
- Type:
- Single Family
- Sq.Ft.:
- 2,179
- Status:
- Active
- Beds:
- 4
- Year built:
- 2024
- Baths:
- 3.00
- MLS#:
- 6521946
- Subdivision:
- Lexington Woods
ADDITIONAL INFORMATION
Introducing another new construction opportunity from D.R. Horton, America’s Builder. This awesome two-story layout features an open main level including a stunning kitchen with gray cabinets throughout the home and quartz countertops. A generous sized family room with a dining area adjacent and easy access to your backyard and powder room bath. Upstairs is equally impressive, as this level features four bedrooms, a pair of bathrooms, laundry and loft space. Close to shopping, dining, walking trails, and city parks. Close to TPC and Victory Links Golf Courses. Easy access to I-35W. Home is tracking for closing mid to end July 2024.
- Type:
- Single Family
- Sq.Ft.:
- 2,200
- Status:
- Active
- Beds:
- 4
- Lot size:
- 0.42 Acres
- Year built:
- 1948
- Baths:
- 3.00
- MLS#:
- 6521311
ADDITIONAL INFORMATION
Your chance to own just under half an acre of land in this quiet, friendly location with great schools. Completely remodeled. New: roof, driveway, front garage door, front decks, exterior doors and lighting, exterior and interior trim and paint, H20 heater, softener, carpet, flooring, bathrooms, kitchen, and appliances. First floor master ensuite with double french doors to deck. First floor and basement laundry. Spacious double-deep garage featuring both front and back roll top doors. Deluxe kitchen with farmhouse sink, butcher block counters, double range oven and specialty cabinets w/custom pull-outs, including KitchenAid mixer cabinet. New Bespoke fridge has front and back beverage station with small and large ice cube maker. Lower right compartment can be fridge or freezer. Best of all, the living room is a four season glass atrium that allows you to enjoy firsthand the property's birds and flowers, raindrops, or even snowfall. Spring Lake is nearby for picnics.
- Type:
- Single Family
- Sq.Ft.:
- 2,661
- Status:
- Active
- Beds:
- 4
- Lot size:
- 0.34 Acres
- Year built:
- 1996
- Baths:
- 4.00
- MLS#:
- 6519911
- Subdivision:
- Quail Creek
ADDITIONAL INFORMATION
Spacious modified two-story located in the Quail Creek neighborhood. Backyard has a 16x12 heated/air conditioned studio which could be used for any purpose and a 2021 hot tub! New deck in 2020, landscaping all updated, kitchen remodel 2020, new washer and dryer 2017, furnace 2017, water heater 2019 and added wet bar, family room and a bedroom in the basement! This is a must see property!!!! So many uses for the accessory building are waiting for you!!!!!
$450,000
3459 109th Lane NE Blaine, MN 55449
- Type:
- Townhouse
- Sq.Ft.:
- 2,348
- Status:
- Active
- Beds:
- 3
- Lot size:
- 0.16 Acres
- Year built:
- 2022
- Baths:
- 4.00
- MLS#:
- 6513797
- Subdivision:
- North Meadows
ADDITIONAL INFORMATION
Gorgeous two story townhome ready for you to move right in! This home features a large kitchen island, quartz countertops, subway tile backsplash, SS appliances, electric fireplace, maintenance free deck with a view of wetlands, huge family room in lower level, walk-in closets in all bedrooms, ample storage and laundry on the upper level. The basement was finished in August 2023. Easy access to 35W and near shopping and restaurants. Schedule your showing today; you will not want to miss this home.
- Type:
- Townhouse
- Sq.Ft.:
- 1,780
- Status:
- Active
- Beds:
- 2
- Lot size:
- 0.03 Acres
- Year built:
- 2002
- Baths:
- 2.00
- MLS#:
- 6521137
- Subdivision:
- Cic 99 Durham Green
ADDITIONAL INFORMATION
WELCOME HOME to This Immaculate & Gorgeously Updated Durham Green End Unit!!! Filled With Natural Light & Located on the Pristine & Picturesque Club West Parkway!!! THIS HOME IS A 10! Sellers Have Loved This Property Since 2011 Making Stellar Updates For Your Enjoyment & Benefit!!! Truly a GEM! 2 Bed-2 Bath-2 Car Garage-Loft Family Room on 2nd Level For Flex Needs! Upgrades Include NEW KITCHEN CABINETS Hardware & Lighting-Must See to Appreciate! Fabulous GRANITE Countertops-Lovely CERAMIC TILE BACKSPLASH! Newer STAINLESS STEEL APPLIANCES! Newer PELLA WINDOWS Main Level! Newer Roof-Siding-Garage Door Post 2017 Storm! Newer Laundry Set!!! Newer A/C-Furnace Mount Humidifier & i-WareR Air Ionization Purifier System Installed on Furnace! Only Stairs Have Carpet-Allergen Friendly! Rest of Flooring is Solid Surface & SPECTACULAR! All CLUB WEST AMENITIES INCLUDING THE CLUBHOUSE-POOL-EXERCISE ROOM! This One is THE ONE! DO NOT MISS This Incredible Opportunity! Even the Garage is IMPECCABLE!!!
- Type:
- Single Family
- Sq.Ft.:
- 3,600
- Status:
- Active
- Beds:
- 4
- Year built:
- 2011
- Baths:
- 3.00
- MLS#:
- 6512516
- Subdivision:
- The Lakes Of Radisson 18th
ADDITIONAL INFORMATION
Welcome to your very own slice of lakeshore heaven nestled in ‘The Lakes’ community. Featuring 86 feet of shoreline and panoramic west facing views, this custom-built home on Sunrise Lake will leave you in awe of its stunning sunsets. Entering the foyer, you are greeted with 12-foot ceilings & Tigerwood hardwood flooring leading to a great room featuring a wall of Anderson windows framing beautiful lake views. Perfect for entertaining, the great room also features a beautiful open-concept & an eat-in kitchen. The main floor also includes a spacious formal dining room, primary suite & office. The lower level features a second kitchen for indoor/outdoor dining along with a huge entertainment room featuring a gas fireplace, perfect for cozy movie nights in. Enjoy your very own private lakeshore retreat, beautifully landscaped for lakeside bonfires, with a screened-in porch perfect for comfortably enjoying the outdoors, a dock & your own private beach. Don’t miss this Minnesota dream home!
$544,895
4338 129th Court NE Blaine, MN 55449
- Type:
- Single Family
- Sq.Ft.:
- 2,148
- Status:
- Active
- Beds:
- 4
- Lot size:
- 0.22 Acres
- Year built:
- 2024
- Baths:
- 3.00
- MLS#:
- 6520006
- Subdivision:
- Lexington Waters
ADDITIONAL INFORMATION
This is a to-be-built home that's not yet under construction. Ask how you can qualify for savings up to $17,000 or a 4.99% (FHA only) or a 5.375% (conventional loan) by using Seller’s Preferred Lender. The home is located on a lookout homesite. Fabulous Columbus home with all the extras. Kitchen with white cabinets, linear backsplash, cabinet hardware and SS appliances. Main level flex/office with glass doors. Great room with centered stone fireplace and a continuation of the LVP flooring. The upper level features 4 bedrooms and laundry room. Large windows, and cement full front porch. Fully sodded yard, front yard landscaping and irrigation. Fantastic home automation package included.
$562,395
4348 129th Court NE Blaine, MN 55449
- Type:
- Single Family
- Sq.Ft.:
- 2,271
- Status:
- Active
- Beds:
- 4
- Lot size:
- 0.19 Acres
- Year built:
- 2024
- Baths:
- 3.00
- MLS#:
- 6519964
- Subdivision:
- Lexington Waters
ADDITIONAL INFORMATION
This home is a to-be-built home, and it's not yet under construction. Ask how you can qualify for savings up to $17,000 or a 4.99% (FHA only) or a 5.375% (conventional loan) by using Seller’s Preferred Lender. This home is on a lookout homesite! The Vanderbilt's open floorplan fosters family gatherings & entertaining. The well-appointed kitchen offers ample storage & workspace. Offering 4 upper-level bedrooms, the owner's suite boasts a private 3/4 bath, complemented by a full upper-level bathroom. Enjoy the coveted Anoka Hennepin School District, ensuring excellent education. This community's charm lies in its blend of natural beauty & modern comfort, with wetlands & scenic ponds providing a picturesque backdrop.
$624,420
4368 129th Court NE Blaine, MN 55449
- Type:
- Single Family
- Sq.Ft.:
- 2,609
- Status:
- Active
- Beds:
- 4
- Lot size:
- 0.17 Acres
- Year built:
- 2024
- Baths:
- 3.00
- MLS#:
- 6519914
- Subdivision:
- Lexington Waters
ADDITIONAL INFORMATION
This home is under construction and will be ready for a quick move-in early September. Ask how you can qualify for savings up to $17,000 or a 4.99% (FHA only) or a 5.375% (conventional loan) by using Seller’s Preferred Lender. Welcome to the Springfield! This beautiful, brand new home features a morning room. Offering 4 bedrooms on the upper level, this gorgeous home also has the spectacular morning room additional square footage on the main and lower level. Main level study/flex room. The owner's suite features a private, full owner's bath & a full upper level bath. You'll love the spacious floorplan with dramatic 2 story foyer. Tons of storage & workspace are available in the well-appointed kitchen. The open plan is family friendly & great for entertaining.
- Type:
- Single Family
- Sq.Ft.:
- 2,093
- Status:
- Active
- Beds:
- 3
- Lot size:
- 0.27 Acres
- Year built:
- 2014
- Baths:
- 3.00
- MLS#:
- 6519278
- Subdivision:
- The Lakes Of Radisson 58th Add
ADDITIONAL INFORMATION
3-bedroom, 3-bathroom home boasts exquisite craftsman details and a thoughtfully designed open floor plan. The main level features a cozy living room with a fireplace, perfect for chilly evenings, while the spacious kitchen is adorned with a large island w/ new pendants, sleek quartz countertops, and built-in buffet and bookshelves. New entry nook! A walk-in pantry ensures ample storage, while the dining area seamlessly connects to the back patio, ideal for outdoor entertaining. Upstairs, the primary suite is a luxurious retreat with vaulted ceilings, a generous walk-in closet, and a spa-like bathroom complete with a walk-in shower. Completing the upstairs is a generous sized loft, 2 spacious guest bedrooms and a full bath. This home also provides the convenience of association-maintained living, including lawn and snow care. Residents also enjoy the amenities of The Lakes community, which include access to miles of walking paths, a serene lake, park, and beach.
- Type:
- Townhouse
- Sq.Ft.:
- 1,532
- Status:
- Active
- Beds:
- 2
- Lot size:
- 0.02 Acres
- Year built:
- 2004
- Baths:
- 3.00
- MLS#:
- 6519103
- Subdivision:
- Cic 99 Durham Green
ADDITIONAL INFORMATION
2 bedroom 3 bath, two story townhome located in the Club West neighborhood. Updated flooring on main level. Newer paint throughout. Primary bedroom has a large walk in closet with a private bath. Large loft on upper level perfect for an office or another entertainment area. Newer countertops and appliances in kitchen as well as lighting fixtures.(Fridge will be replaced with different stainless one before closing) The HOA provides a gym, play ground, pool, tennis court and a party room.
Andrea D. Conner, License # 40471694,Xome Inc., License 40368414, AndreaD.Conner@Xome.com, 844-400-XOME (9663), 750 State Highway 121 Bypass, Suite 100, Lewisville, TX 75067

Xome Inc. is not a Multiple Listing Service (MLS), nor does it offer MLS access. This website is a service of Xome Inc., a broker Participant of the Regional Multiple Listing Service of Minnesota, Inc. Open House information is subject to change without notice. The data relating to real estate for sale on this web site comes in part from the Broker ReciprocitySM Program of the Regional Multiple Listing Service of Minnesota, Inc. are marked with the Broker ReciprocitySM logo or the Broker ReciprocitySM thumbnail logo (little black house) and detailed information about them includes the name of the listing brokers. Copyright 2024, Regional Multiple Listing Service of Minnesota, Inc. All rights reserved.
Minneapolis Real Estate
The median home value in Minneapolis, MN is $245,700. This is lower than the county median home value of $247,600. The national median home value is $219,700. The average price of homes sold in Minneapolis, MN is $245,700. Approximately 83.3% of Minneapolis homes are owned, compared to 13.44% rented, while 3.26% are vacant. Minneapolis real estate listings include condos, townhomes, and single family homes for sale. Commercial properties are also available. If you see a property you’re interested in, contact a Minneapolis real estate agent to arrange a tour today!
Minneapolis, Minnesota 55449 has a population of 62,453. Minneapolis 55449 is more family-centric than the surrounding county with 40.02% of the households containing married families with children. The county average for households married with children is 34.44%.
The median household income in Minneapolis, Minnesota 55449 is $80,423. The median household income for the surrounding county is $76,796 compared to the national median of $57,652. The median age of people living in Minneapolis 55449 is 37.3 years.
Minneapolis Weather
The average high temperature in July is 82.6 degrees, with an average low temperature in January of 1.5 degrees. The average rainfall is approximately 32 inches per year, with 59.4 inches of snow per year.
